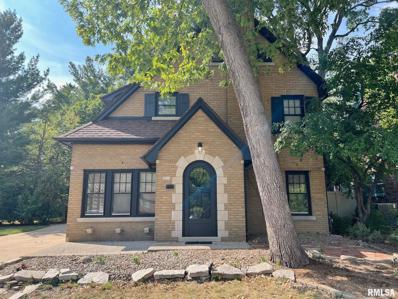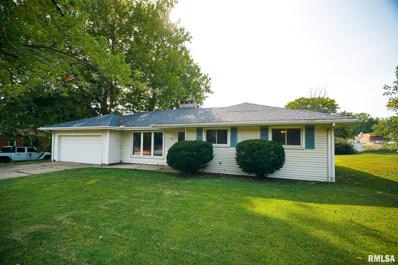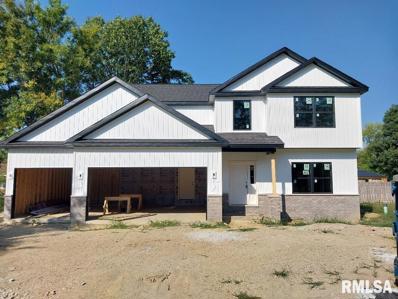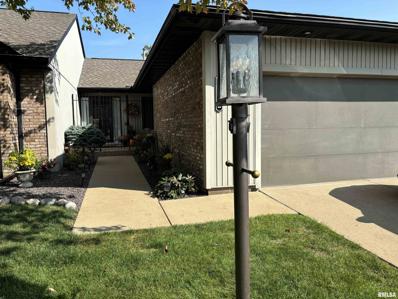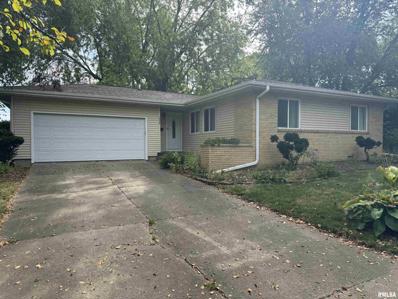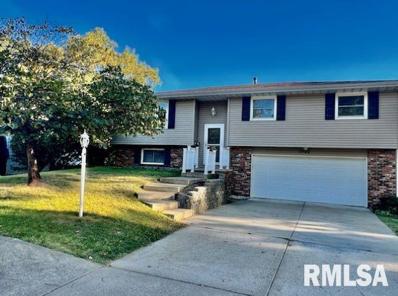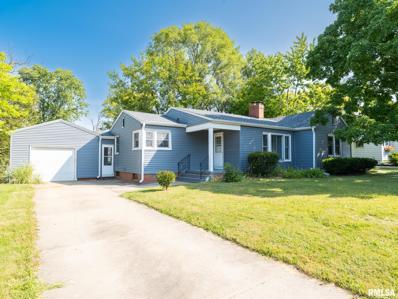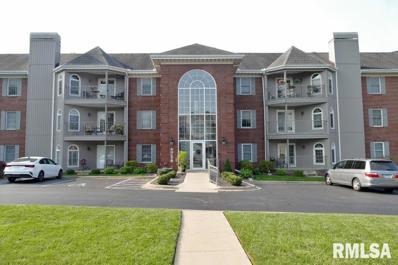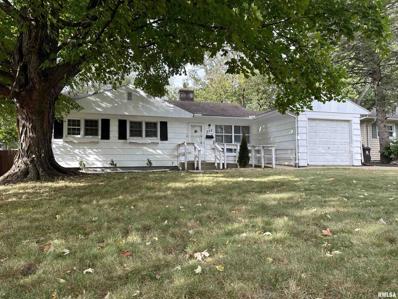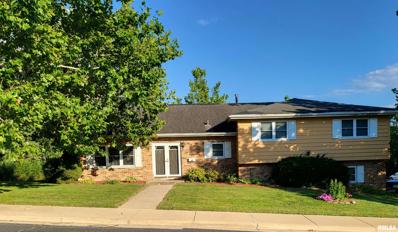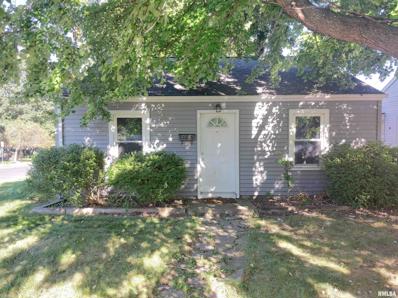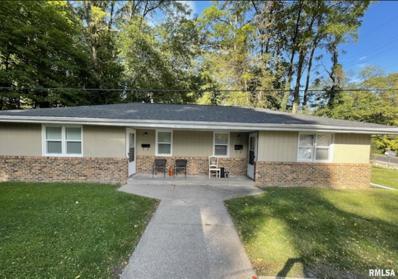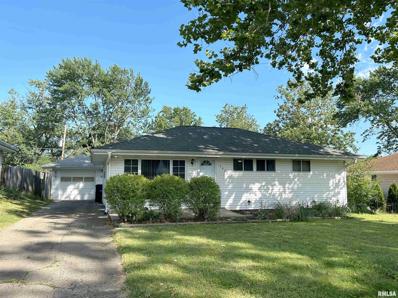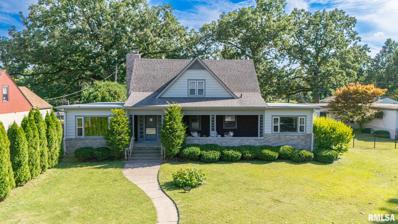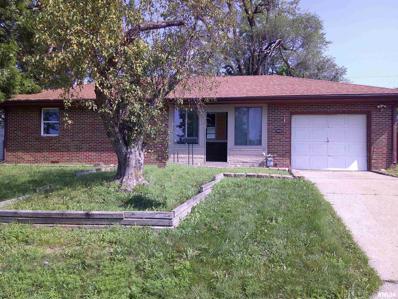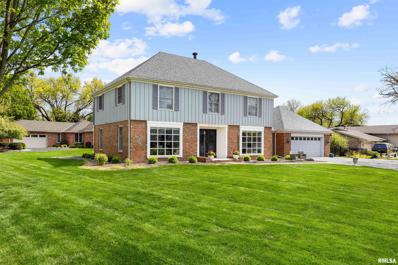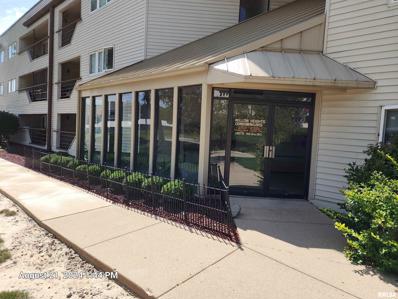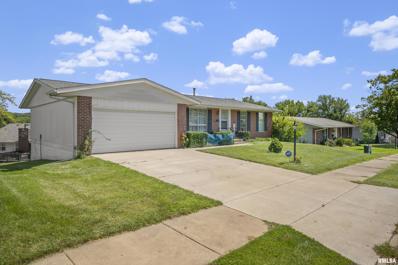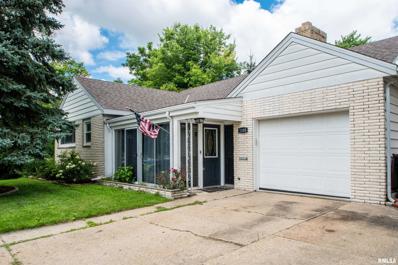Peoria IL Homes for Rent
The median home value in Peoria, IL is $151,750.
This is
higher than
the county median home value of $102,100.
The national median home value is $219,700.
The average price of homes sold in Peoria, IL is $151,750.
Approximately 48.9% of Peoria homes are owned,
compared to 38.28% rented, while
12.82% are vacant.
Peoria real estate listings include condos, townhomes, and single family homes for sale.
Commercial properties are also available.
If you see a property you’re interested in, contact a Peoria real estate agent to arrange a tour today!
- Type:
- Single Family
- Sq.Ft.:
- 2,457
- Status:
- NEW LISTING
- Beds:
- 4
- Lot size:
- 0.25 Acres
- Year built:
- 1969
- Baths:
- 3.00
- MLS#:
- PA1253315
- Subdivision:
- Parkwood
ADDITIONAL INFORMATION
COMING SOON! Move-in ready 4 bedroom, 2.5 bath, 2-car attached garage in Kellar Heights! Great location on a quiet cul-de-sac! Just minutes from the Rock Island Trail, 1.5 miles to Junction City & Donovan Park, close proximity to dining, shopping, entertainment, hospitals and schools. Plenty of main floor living space with the back family room featuring built-in desk and sliders to the 16x14 deck, the open dining room, spacious living room with large window and Hunter Douglas blinds, and the recently updated kitchen including new quartz counters, porcelain backsplash, dishwasher, double sink w/faucet, new plumbing and previously re-faced cabinets (double oven and all appliances remain). Primary suite offers a full bath with walk-in shower and 2 separate closets, plus many oversized closets and very generous storage space throughout home. The partially finished JUST REMODELED basement boasts new flooring, ceiling, walls, lighting, and paint and offers the perfect additional living space. Also, newly in place for extra peace of mind for the next owners, is the foundation stabilizing system professionally installed just this summer. Schedule your showing soon!
- Type:
- Single Family
- Sq.Ft.:
- 1,624
- Status:
- NEW LISTING
- Beds:
- 3
- Lot size:
- 0.13 Acres
- Year built:
- 1936
- Baths:
- 2.00
- MLS#:
- PA1253312
- Subdivision:
- The Knolls
ADDITIONAL INFORMATION
Beautifully updated and affordable home in popular "The Knolls" subdivision! Quality, character and modern updates all come together here. Amenities include; ornate all brick exterior, private rear yard with brick patio and deck, enter the round topped front door(with stone accents) into the large living room that offers a brick fireplace-crown molding-natural woodwork, light and bright sunroom loaded with windows, formal dining room features more built-ins-crown molding-arched entry, updated kitchen has white cabinets-new stainless steel appliances-new flooring and countertops, 2nd floor offers 3 good sized bedrooms plus a walk-up attic for potential 4th bedroom, completely repainted from top to bottom, all new flooring throughout, very clean full size basement, move-in ready! Agent owned. $199,900
- Type:
- Single Family
- Sq.Ft.:
- 2,181
- Status:
- NEW LISTING
- Beds:
- 6
- Lot size:
- 0.35 Acres
- Year built:
- 1957
- Baths:
- 3.00
- MLS#:
- PA1253299
ADDITIONAL INFORMATION
LOOKING FOR A LARGE RANCH HOME OR A HOME WITH AN AUXILIARY DWELLING UNIT? YOU FOUND IT! WELCOME HOME TO 5911 N UNIVERSITY STREET, A SPACIOUS 6 BEDROOM 3 FULL BATHROOM RANCH HOME WITH OVER 2100+ SQ FT! TALK ABOUT TOTAL MAKEOVER! MAJOR UPDATES INCLUDE 2 REMODELED KITCHENS, BATHROOMS, NEW FURNACE, AIR, WATER HEATER, & MORE! THE PRIMARY PART OF THE HOME HAS 1558 SQ. FT, 4 BEDROOMS, & 2 BATHROOMS WITH A GENEROUSLY SIZED MASTER ENSUITE THAT BOASTS 2 CLOSETS PLUS A PRIVATE BATHROOM. THE ADU HAS 783 SQ. FT., 2 BEDROOMS, & 1 BATHROOM...WOULD MAKE FOR A GREAT IN-LAW'S QUARTERS! THE ADDITIONAL UNIT IS CURRENTLY OCCUPIED BY A TENANT. ATTACHED 2 CAR GARAGE, CONVENIENT LOCATION CLOSE TO SCHOOLS, SHOPPING, PARKS, RECREATION, & INTERSTATE ACCESS! SELLER OFFERING 14 MONTH HOME WARRANTY W/ ACCEPTABLE OFFER. DON'T WAIT SCHEDULE YOUR TOUR TODAY!
- Type:
- Single Family
- Sq.Ft.:
- 2,080
- Status:
- NEW LISTING
- Beds:
- 4
- Year built:
- 2024
- Baths:
- 3.00
- MLS#:
- PA1253279
- Subdivision:
- Hawley Highland
ADDITIONAL INFORMATION
Brand new construction 4 bedroom, 2 1/2 bath home in a popular area of High Point-Hawley Hills-Edgewild subdivisions. Amenities include; great lot with large rear yard, 3 car garage, partial brick front, 2 story entry, luxury plank flooring throughout main floor, very open floor plan, beautiful kitchen with island-breakfast bar-granite tops-large pantry, main floor den/office/flex room, 4 bedrooms and laundry room upstairs, luxurious master suite features cathedral ceiling-walk-in closet-full bathroom with tile shower-double bowl sinks, full basement offers 9' tall walls-egress-full bath rough-in, all this located steps away from parks-walking trail-schools, late November/early December completion, still time to make personal selections. Agent interest. $399,900
$349,900
7622 Patton Lane Peoria, IL 61614
- Type:
- Other
- Sq.Ft.:
- 2,993
- Status:
- NEW LISTING
- Beds:
- 3
- Year built:
- 1988
- Baths:
- 3.00
- MLS#:
- PA1253265
ADDITIONAL INFORMATION
Gorgeous 3 bedroom Victoria Villas unit. Large bright rooms throughout. Hardwood flooring on first floor. Walkout basement to beautiful back yard. Very well maintained unit. A must see!
$152,500
5310 N Friar Lane Peoria, IL 61614
- Type:
- Single Family
- Sq.Ft.:
- 1,116
- Status:
- NEW LISTING
- Beds:
- 3
- Year built:
- 1960
- Baths:
- 2.00
- MLS#:
- PA1253273
- Subdivision:
- Sherwood Forest
ADDITIONAL INFORMATION
Very well maintained 3 Bedroom, 1.5 bath Brick/vinyl siding ranch home in popular Sherwood Forest. Large Living room with a wall of windows leading to a generous sized deck overlooking a beautifully landscaped fully fenced rear yard. Informal Dining Area and a Galley type kitchen. 3 bedrooms, Pride of ownership abounds with the beautiful flooring and cleanliness. There is an attached 2 car garage. There is a newer roof. Even the front yard has been landscaped. Current owner has loved this home for years. Schedule your appointment today....this one won't last long.
- Type:
- Single Family
- Sq.Ft.:
- 1,898
- Status:
- Active
- Beds:
- 3
- Year built:
- 1970
- Baths:
- 3.00
- MLS#:
- PA1253243
- Subdivision:
- Hawthorn Hills
ADDITIONAL INFORMATION
Beautiful 3 bedroom, 3 bath HOME in Hawthorne Hills! Enjoy great additional features all in one home - Large fenced yard, upper and lower decks great for entertaining, 2 car garage and a walk out lower level. Inside you will find a nice kitchen area with a breakfast bar, beverage cooler, and plenty of cabinetry, large family room, spacious bedrooms and an additional area for a home office! This home has been well maintained inside and out! New water heater 2023. Most recently it has been freshly painted, kitchen has new microwave and countertops . Truly a move in ready HOME!
- Type:
- Single Family
- Sq.Ft.:
- 5,253
- Status:
- Active
- Beds:
- 4
- Year built:
- 1972
- Baths:
- 6.00
- MLS#:
- PA1253209
- Subdivision:
- Grandview
ADDITIONAL INFORMATION
A Grandview Drive opportunity with this recreated home of modernist architecture boasting one of a kind style features throughout. The contemporary flair is accentuated by the magnificent use of windows throughout the home coupled with open flowing space. You will be greeted by a staircase of acrylic spindles and floating stairs. Among rooms you will enjoy river views are the fireplaced family room and sunken living room. The dining room is spacious with built in cabinetry and has an open flow to the kitchen w/ island and bright sitting area that accesses balcony. A dramatic primary suite features a 20' high shed ceiling with beams, fireplaced sitting room overlooking the river plus spacious bath. Ceilings of architectural interest continue throughout the home along with hardwood and tiled floors. There are 3 additional bedrooms (one currently being used as an office) and 5 1/2 baths and some rooms feature access to private balconies The walk out rec room features a wet bar nestled behind doors and a third fireplace - and is perfectly set up for pool entertainment. All the special interest in this home was created in 1997 with a significant renovation, and is now waiting for your personal 2024 updates and touches.
- Type:
- Single Family
- Sq.Ft.:
- 1,115
- Status:
- Active
- Beds:
- 2
- Year built:
- 1947
- Baths:
- 1.00
- MLS#:
- PA1253198
- Subdivision:
- Bratton
ADDITIONAL INFORMATION
Great location for this adorable 2 bedroom home. Nice open floorplan with large bedrooms. Living room has been updated with vinyl plank flooring. 3 season porch overlooks the backyard. New roof and siding 2024. AC unit 2022. Make your appointment for a private showing today.
- Type:
- Other
- Sq.Ft.:
- 1,365
- Status:
- Active
- Beds:
- 2
- Year built:
- 1990
- Baths:
- 2.00
- MLS#:
- PA1253218
- Subdivision:
- Park Edge
ADDITIONAL INFORMATION
Live the life of luxury & easy living at the prestigious Park Edge Condominiums! Never pick up a snow shovel again! This immaculately well-maintained 2BR/2BA home has an impressive open floor plan! Set the mood with the gas log fireplace in the living room or enjoy the pool and park view from your private balcony! Fit for Royalty, the extra-large primary suite has a large walk-in closet with organizers and a very spacious ensuite. This single level living includes a laundry room with tons of storage and a utility sink for your convenience! 2nd bedroom is currently being used as a formal dining room for entertaining. Concerned about the paparazzi?! Don’t be! There’s a private heated garage on the lower level with elevator access to your secure entry! Amenities include beautifully manicured grounds, exclusive access to the 2-story Clubhouse, and a gorgeous pool that you don’t have to maintain! Just steps from Endres Park! Great location with shopping, dining, entertainment, and medical facilities less than 5 minutes away! Schedule your showing today!
- Type:
- Single Family
- Sq.Ft.:
- 864
- Status:
- Active
- Beds:
- 3
- Year built:
- 1952
- Baths:
- 1.00
- MLS#:
- PA1253069
- Subdivision:
- Bournedale
ADDITIONAL INFORMATION
This cute ranch has many updates. seller will allow inspections, however, home sold "AS IS.
- Type:
- Single Family
- Sq.Ft.:
- 2,604
- Status:
- Active
- Beds:
- 4
- Lot size:
- 0.27 Acres
- Year built:
- 1973
- Baths:
- 3.00
- MLS#:
- PA1253089
- Subdivision:
- Old Orchard
ADDITIONAL INFORMATION
Discover the charm & comfort of this meticulously maintained 4BR/2.5 BA quad level, cherished by the same owner for over three decades. Nestled in a friendly neighborhood, this home stands out with its numerous upgrades inside and out. As you step inside, the four-season sunroom invites relaxation while offering a picturesque view of the privacy-fenced yard; a space where children's laughter blends with the whisper of mature trees. Step onto the newer 18x14 patio, ideal for those summer barbecues or serene morning coffees. The yard also features a handy 8x10 utility shed and a beautifully landscaped environment that promises year-round curb appeal. Inside, the heart of the home, the oak kitchen features newer granite countertops. Fully-applianced including the washer & dryer! The layout includes a fireplaced family room with an oversized Andersen slider to the patio, enhancing the home’s airy and open feel. Upstairs, each of the bedrooms offer comfort & style, with the primary suite featuring a walk-in closet and a private bathroom. Venture downstairs to the finished basement boasting a recreation room—a perfect spot for hobbies or a home theater. The oversized, two-stall attached garage includes extra storage. Positioned close to all 3 schools. Ready to get the keys and make it yours? Your home sweet home awaits! Seller will review offers at 9am Sept. 23rd.
- Type:
- Single Family
- Sq.Ft.:
- 2,108
- Status:
- Active
- Beds:
- 4
- Year built:
- 1969
- Baths:
- 3.00
- MLS#:
- PA1252980
- Subdivision:
- Tanglewood
ADDITIONAL INFORMATION
Can a home be open floor plan AND warm and cozy? THIS ONE IS! This 2468SF cedar & brick home has it all: open floor plan with an additional casual dining/flex space, 4 bedrooms, 2.5 baths, a 360SF rec room on the 3rd floor that has a large egress window (could be used as 5th bedroom), 300SF deck off of the kitchen, main floor laundry room (not a closet), mature landscaping, a THREE CAR HEATED & COOLED GARAGE with 2 additional storage closets, situated on a corner lot in Richwoods School District! This home is large enough for all of your needs, while its unique tri-level layout makes this home also very warm and cozy. Note: Home and all appliances convey "as-is" (3rd floor PTAC unit heats but doesn't cool). Inspections and FHA permitted, but home is "as is". Seller requests 45 days to close.
- Type:
- Other
- Sq.Ft.:
- 2,980
- Status:
- Active
- Beds:
- 3
- Year built:
- 1995
- Baths:
- 3.00
- MLS#:
- PA1253027
- Subdivision:
- Windchime
ADDITIONAL INFORMATION
Welcome to effortless living at Windchime, one of North Peoria's most cherished communities, offering a relaxed lifestyle without the burden of exterior maintenance. This beautifully upgraded 3BR ranch condo is nestled in a tranquil wooded setting, where large Anderson windows frame stunning seasonal views, turning your home into a living masterpiece. The spacious, open main floor showcases tasteful updates, including hardwood floors & detailed moldings. The stunning GR featuring raised ceiling, beautiful fireplace & open staircase w/wrought iron accents, offers warmth & elegance & connects seamlessly to a screened porch w/skylights as well as a formal DR also w/raised ceilings. The bright, open kitchen is a dream with generous cabinetry, newer quartz countertops, high-end appliances & sunny morning room. The comfort continues to a remodeled main floor den with 2nd fireplace, cherry built-ins with mounted TV and the luxurious primary suite w/soaring ceilings, newer natural wood floors, spacious WIC & en-suite bath complete with jetted tub & new low-threshold shower. The convenient main floor laundry w/extra cabinetry & utility sink, enhances the ease of daily living. The finished walkout lower level provides the perfect space for casual entertaining & extended family visits, featuring 2 large BRs, full bath, FR w/3rd frplc opening to covered patio, office & exceptional storage space!!! Discover a life of comfort, luxury & serenity... your perfect next chapter!
- Type:
- Single Family
- Sq.Ft.:
- 2,561
- Status:
- Active
- Beds:
- 4
- Lot size:
- 0.18 Acres
- Year built:
- 1946
- Baths:
- 4.00
- MLS#:
- PA1252982
- Subdivision:
- Fw Downing
ADDITIONAL INFORMATION
Discover the perfect blend of comfort and convenience in this absolutely beautiful 4-bedroom, 4-bath ranch home, ideally situated on a serene dead-end street. Just moments away from shopping, entertainment, and dining, this residence offers a tranquil retreat with modern amenities. Step inside to find an updates spacious kitchen designed for effortless entertaining. Featuring elegant quartz countertops, a stylish tile backsplash, a breakfast bar, and an oversized island, it’s a chef’s dream. Stainless steel appliances, including a brand-new dishwasher, microwave(2024), refrigerator (2021) complete this culinary haven. The expansive family room boasts a wood-burning fireplace and a sliding glass door that opens to a covered patio, making it ideal for relaxing or hosting gatherings in your private backyard. The formal living room exudes charm with a second cozy wood-burning fireplace. The main floor master suite is a true retreat, featuring a walk-in closet and a full master bath. For added convenience. The main floor also includes a laundry area equipped with a washer and dryer (new in 2019). Additional upgrades include a newer furnace and AC (2018) and a water heater (2022), ensuring peace of mind for years to come. This immaculate home is move-in ready, offering a blend of luxury and practicality that is sure to impress. Don't miss your chance to make this dream home yours!
- Type:
- Single Family
- Sq.Ft.:
- 960
- Status:
- Active
- Beds:
- 2
- Year built:
- 1945
- Baths:
- 1.00
- MLS#:
- PA1252948
- Subdivision:
- Fairfax
ADDITIONAL INFORMATION
Charming 2-Bedroom Ranch-Style Home Close To Shopping! Discover this delightful 2-bedroom, 1-bathroom ranch home, offering cozy charm and convenience in a desirable corner lot setting. With 960 square feet of well-utilized space, this home provides a warm and inviting atmosphere perfect for comfortable living. The home features a practical layout with two spacious bedrooms and a full bathroom. The attached one-stall garage adds convenience and extra storage space. Step outside to enjoy a private patio area, ideal for relaxing and outdoor gatherings. Located less than half a mile from sought-after shopping in Peoria Heights, this home provides easy access to various amenities including restaurants and shopping! Select your own appliances and make the kitchen your own. Embrace the opportunity to make this charming home your own and enjoy a fantastic location. Call now for your showing! agent owned, but not by listing agent.
$450,000
1500 E Lake Avenue Peoria, IL 61614
- Type:
- General Commercial
- Sq.Ft.:
- 3,927
- Status:
- Active
- Beds:
- n/a
- Lot size:
- 0.57 Acres
- Year built:
- 1969
- Baths:
- MLS#:
- PA1252907
ADDITIONAL INFORMATION
Great investment right in the heart of Peoria Heights! Three duplexes, two units each, all 1 bedroom/1 bathroom with private laundry for each unit. Everything has been updated, including new roofs in the past 4/5 years. Nothing left for you to do except collect the rental payments!
$139,900
5426 N Ronald Road Peoria, IL 61614
- Type:
- Single Family
- Sq.Ft.:
- 1,688
- Status:
- Active
- Beds:
- 3
- Lot size:
- 0.19 Acres
- Year built:
- 1958
- Baths:
- 2.00
- MLS#:
- PA1252911
- Subdivision:
- Rolling Acres
ADDITIONAL INFORMATION
Welcome home! Discover comfortable living in this affordable 3BR/2BA ranch (offering over 1600 finished sq ft) nestled in the vibrant Rolling Acres neighborhood. Designed for everyday ease and convenience, this inviting home is ideally located near all 3 public schools. Step inside to a spacious living room that flows seamlessly into the dining area, perfect for gatherings and family dinners. The kitchen comes fully equipped for your culinary adventures and access to the deck for easy grilling. All three bedrooms boast double closets & hardwood floors. For entertainment and relaxation, the lower level is your haven. Recently repainted in 2024, it includes a cozy den, a family room complete with a TV screen and projector – yours to keep! There's also a bathroom on this level, adding to the practical layout. Storage solutions are creative and abundant, featuring a lighted walk-in closet that will delight the organizer in you. Outdoor living is just as inviting with a freshly painted large deck and a patio that overlook the fenced yard complete with a playset. This space is a dream for those who love outdoor entertaining or have pets. An extra deep garage adds to the practicality, providing ample space for vehicles and hobbies alike. Hip roof with new shingles 2017. Numerous vinyl replacement windows. Fully applianced! Ready for immediate possession, this home promises a blend of comfort, convenience, and enjoyment.
- Type:
- Single Family
- Sq.Ft.:
- 2,033
- Status:
- Active
- Beds:
- 4
- Lot size:
- 0.44 Acres
- Year built:
- 1949
- Baths:
- 2.00
- MLS#:
- PA1252898
- Subdivision:
- August Schmitz
ADDITIONAL INFORMATION
Welcome home to this stately property set on a double lot in the heart of Peoria. Buyer's will appreciate all the charm and character of this mid century home. Greeted first by a large front porch, buyers walk into the foyer featuring a wood tile ceiling. Huge living room was freshly painted and offers tons of natural light and a wood burning fireplace. Cozy office space located just off the living room could be utilized as a den or playroom. Large kitchen with plenty of cabinet space and a new refrigerator in 2022. The sunny formal dining room off the kitchen just got a facelift with new vinyl plank flooring, fresh paint, and features original built in corner cabinets. Additional storage located off the kitchen in the mudroom. 2 convenient main floor bedrooms along with an original vintage main floor full bath. Upstairs offers new carpet and fresh paint throughout, 2 more bedrooms and another full bath that was remodeled in 2022. Full unfinished basement has tons of potential for more finished square footage. Outside buyers will enjoy the patio and green space. Huge oversized garage which could fit up to 4 cars and also offers an additional 200 square foot finished space that is currently being utilized as a craft room and an office space. These areas are heated, cooled, and separately metered which could offer multiple uses for the next buyer. New Flat roof on house in 2024, furnace in 2015, and water heater in 2018. This home is truly one of a kind and a must see property!
- Type:
- Single Family
- Sq.Ft.:
- 890
- Status:
- Active
- Beds:
- 1
- Lot size:
- 0.14 Acres
- Year built:
- 1958
- Baths:
- 1.00
- MLS#:
- PA1252848
- Subdivision:
- Nb Jem
ADDITIONAL INFORMATION
Are you looking for a brick Ranch home that's centrally located? Then this could be the property you're looking for. It has one bedroom, a spacious Living Room, eat in Kitchen, laundry room, and full bathroom. "Sold as". All measurements are approx. & are not deemed reliable. Call for an appt. today.
- Type:
- Other
- Sq.Ft.:
- 948
- Status:
- Active
- Beds:
- 2
- Year built:
- 1978
- Baths:
- 2.00
- MLS#:
- PA1252725
- Subdivision:
- Willow Heights
ADDITIONAL INFORMATION
Charm, space, ease, comfort, and location come together in this perfect 3rd floor condo! From the time you set foot on the grounds to your visit to the unit itself, you will enjoy the charm of the beautiful common areas outside and the newer carpet and paint with updated bathrooms inside. With two large bedrooms, two complete bathrooms, and ample storage, you have all the space you need. One bedroom features bifold doors that easily turn the room into added living space or perfect for an office area. Need the bedroom, no problem! Keep the doors closed and it’s exactly what you need. With elevator access, temperature controlled underground parking deck, and trash chutes this condo complex makes things easy, and with private laundry in the unit that only continues inside! With crisp, clean updates to the units, recent building renovations, and the landscaping greens, you will feel right at home as you experience the comfort of condo living. All this in the perfect location close to parks, shopping, restaurants, Dunlap schools, and with access to a community lake ready for your enjoyment. Unit #79 is ready for you!
$444,000
7314 N Windsor Lane Peoria, IL 61614
- Type:
- Single Family
- Sq.Ft.:
- 4,344
- Status:
- Active
- Beds:
- 5
- Year built:
- 1972
- Baths:
- 5.00
- MLS#:
- PA1252743
- Subdivision:
- Edgewild
ADDITIONAL INFORMATION
In the popular and convenient Edgewild is where you will find this stunning new opportunity! This beautiful classic three story in the heart of this popular neighborhood has had continual improvements over the past 10 years. and boasts 4300+ finished square feet. Some of what that incudes is newly painted exterior siding, refreshed rec room, new fully applianced kitchen, primary bed and bathroom, opening up of floor plan for more comfortable modern living space, newer roof and garage door. The 5 bedroom features new primary en-suite with laundry and private ensuite on 3rd floor. All the room sizes are generous and the house flows perfectly. The large fireplaced family room accesses the outdoor living area and opens into the awesome newer kitchen with a gigantic island. The backyard newer paver patio and large fenced yard is perfect for outdoor living. You will also love all the extra storage throughout the home!!
- Type:
- Other
- Sq.Ft.:
- 948
- Status:
- Active
- Beds:
- 2
- Year built:
- 1978
- Baths:
- 2.00
- MLS#:
- PA1252702
- Subdivision:
- Willow Heights
ADDITIONAL INFORMATION
Discover this UPSCALE and Modernly Updated Condo! The building has undergone a significant renovation, showcasing contemporary colors and trends. The unit itself has been refreshed and is move-in ready. Standout features include underground temperature-controlled parking, elevators, indoor garbage chutes, secure doors, indoor security, and ample guest parking. This residence boasts 2 bedrooms and 2 full baths. It's situated in North Peoria within the Dunlap School District. Residents have access to the lake for fishing, kayaking, or simply unwinding. Chartwell Park is just a block away, offering a splendid spot for walking, exercising, or communing with nature. The location is exceptional. With rent skyrocketing, owning this condo presents an affordable option. All your necessities are conveniently nearby. You wont have to unload or warm up your car in the rain or a blizzard with this safe secure underground parking. These amenities are not found in nearby similar priced properties.
- Type:
- Single Family
- Sq.Ft.:
- 2,200
- Status:
- Active
- Beds:
- 3
- Year built:
- 1971
- Baths:
- 3.00
- MLS#:
- PA1252586
ADDITIONAL INFORMATION
Welcome home to the serene 2329 W Carriage Lane! Step into this beautiful ranch style home and find the balance of living space, storage, convenience, and ease that you’ve been looking for. The main floor features carpet throughout with generous bedrooms with a primary and custom bathroom with a classic feel. The dining room is ready for dinners or easily used as extra office space. Just off the large and open kitchen is a bonus room with backyard deck access for those perfect Peoria nights. As you step downstairs you are greeted by a fully finished great room and corner bar. Take a look around the corner and, passing by your new pool table, find the sliding door access to your basement walkout. And as if that wasn’t enough the basement is also home to a downstairs bathroom and large downstairs kitchen. Keep looking and find two more storage large and clean storage rooms, ready to keep you organized. The outside is lush and well maintained with plenty of space and excellent sloping to keep that basement dry; and with a brand new roof earlier this year, you are covered from top to bottom! Living space, storage, convenience, and ease come together for you on Carriage lane.
- Type:
- Single Family
- Sq.Ft.:
- 2,716
- Status:
- Active
- Beds:
- 4
- Year built:
- 1950
- Baths:
- 3.00
- MLS#:
- PA1252242
- Subdivision:
- Stratford Aire
ADDITIONAL INFORMATION
Come check out this stunning 4 bedroom, 3 full bath home on a dead-end street in the heart of Peoria's Stratford Aire subdivision. This home has been updated and is ready for its new owner! Refinished hardwood floors and new luxury vinyl plank flooring thoughout. New pergola on the back deck, gorgeous fireplace, stained glass, Florida room, fenced yard, and a workshop are just a few of the amenities this home boasts! This home has tons of character and has storage galore! Come see this beauty before it's gone!
Andrea D. Conner, License 471020674, Xome Inc., License 478026347, [email protected], 844-400-XOME (9663), 750 Highway 121 Bypass, Ste 100, Lewisville, TX 75067

All information provided by the listing agent/broker is deemed reliable but is not guaranteed and should be independently verified. Information being provided is for consumers' personal, non-commercial use and may not be used for any purpose other than to identify prospective properties consumers may be interested in purchasing. Copyright © 2024 RMLS Alliance. All rights reserved.

