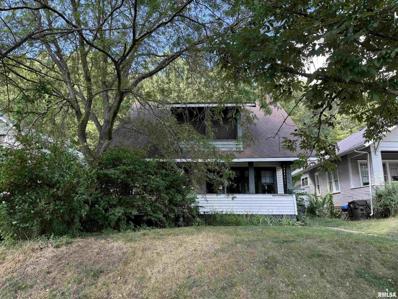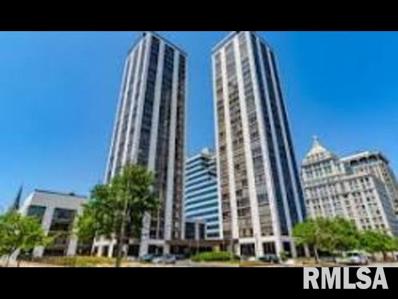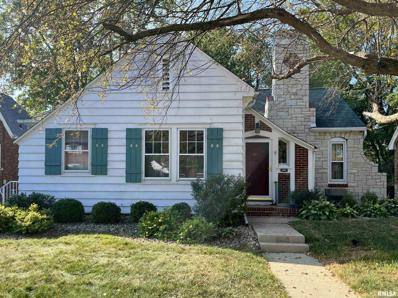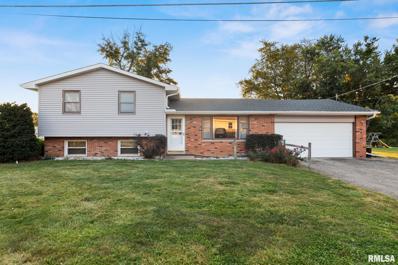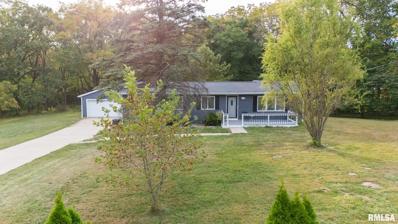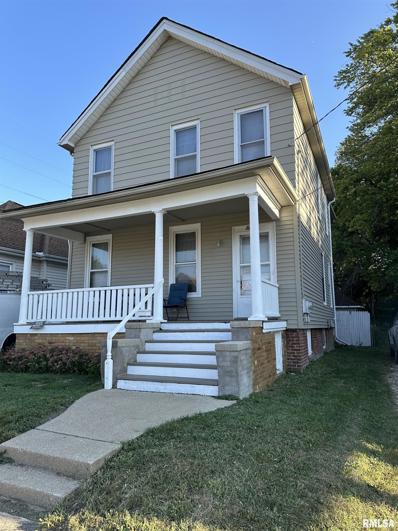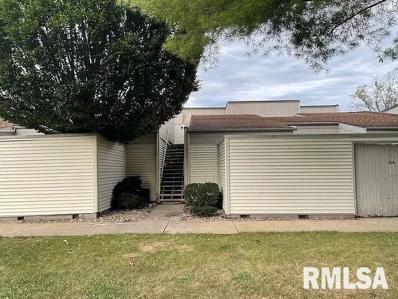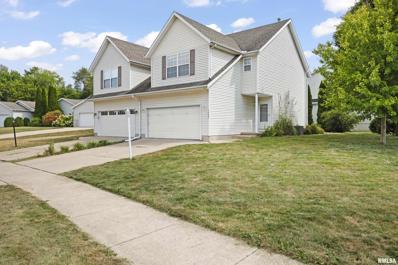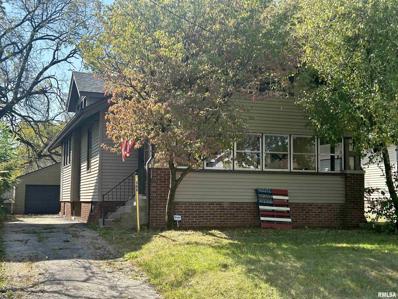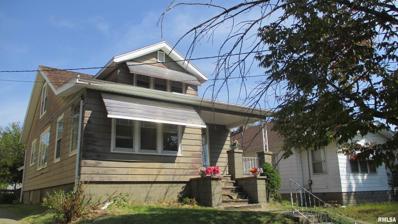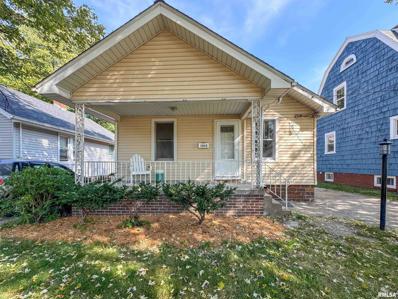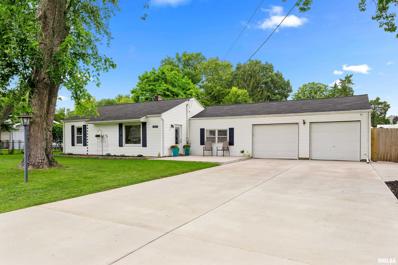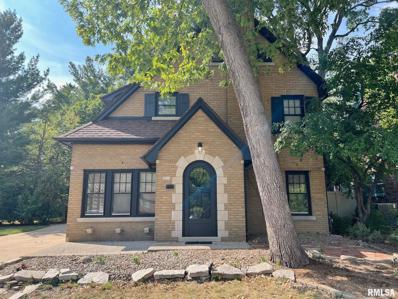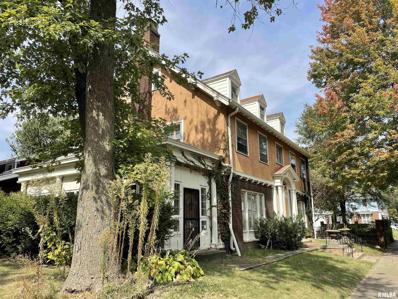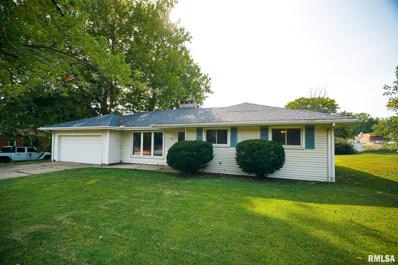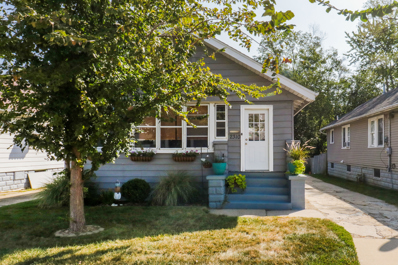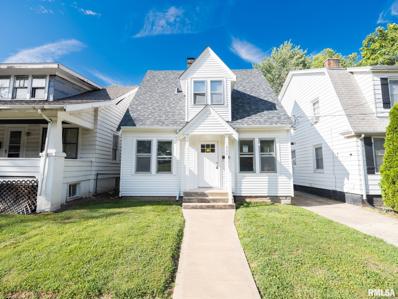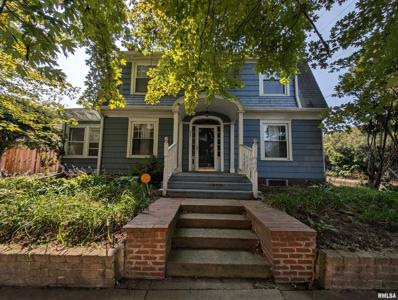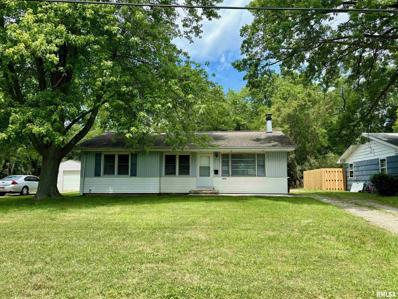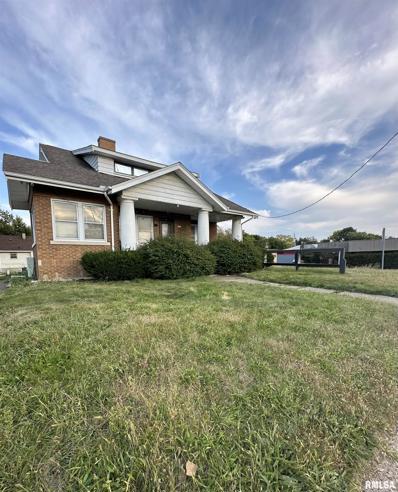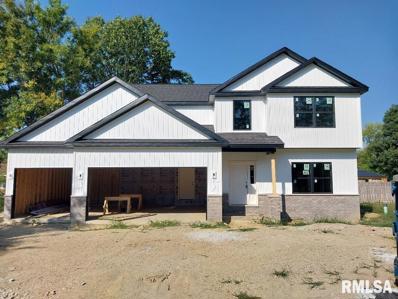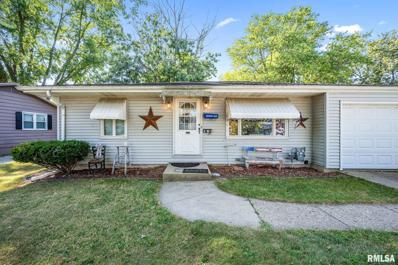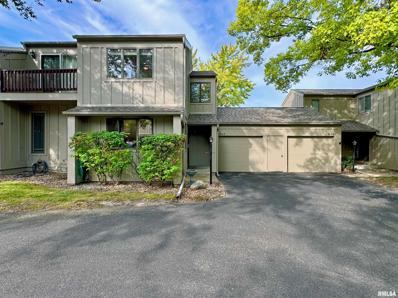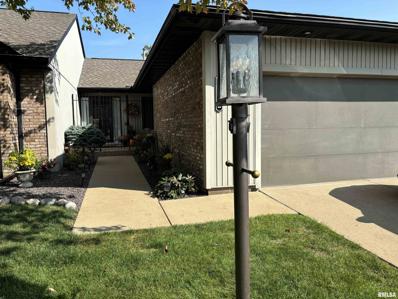Peoria IL Homes for Sale
- Type:
- Single Family
- Sq.Ft.:
- 1,320
- Status:
- NEW LISTING
- Beds:
- 2
- Year built:
- 1925
- Baths:
- 1.00
- MLS#:
- PA1253383
- Subdivision:
- William Halls
ADDITIONAL INFORMATION
Great opportunity to own this home in this part of town so close to main roads and the hospitals. Homes is spacious and well laid out and ready for a new owner, whether an investor or owner occupied. Make your appt today!
- Type:
- Other
- Sq.Ft.:
- 1,101
- Status:
- NEW LISTING
- Beds:
- 2
- Year built:
- 1984
- Baths:
- 2.00
- MLS#:
- PA1253380
- Subdivision:
- Twin Towers
ADDITIONAL INFORMATION
This 2-bedroom, 2-bathroom furnished unit boasts great views with floor to glass windows. The Towers offer convenient amenities like underground parking (with an additional fee), onsite restaurants, 24-hour security, and indoor and outdoor common areas. Plus, it's within walking distance of hospitals, the Civic Center, and Dozer Park. Living here, you'll get to enjoy city life with low maintenance.
$144,900
302 E Embert Place Peoria, IL 61603
- Type:
- Single Family
- Sq.Ft.:
- 1,264
- Status:
- NEW LISTING
- Beds:
- 2
- Lot size:
- 0.13 Acres
- Year built:
- 1938
- Baths:
- 2.00
- MLS#:
- PA1253374
- Subdivision:
- Albert Fulton
ADDITIONAL INFORMATION
Darling storybook that has all the charm and character of yesteryear. Unique architectural design with pitched roof and Tudor style stone chimney adds to the curb appeal here. Greeting you through the front door is a fireplaced living room that has beautifully embellished wooden beams along the vaulted ceilings, arched doorways, unpainted wood work and window seat. Open the gorgeous paneled wood shutters for plenty of natural light to pour in along with the glass sliding door leading to the back deck. Both bedrooms have hardwood floors and decently sized closet space. Kitchen is fully applianced with oak cabinets and a lovely little breakfast nook. Upstairs attic has potential for at least another bedroom if desired. Basement has a full bathroom with convenient laundry area. Detached garage is 2 one stall spaces. Located on a street full of charm, you’ll be minutes away from Peoria Heights, Downtown Peoria and just about everything in this pocket near Knoxville and War Memorial Drive. If you love the nostalgia you only find in an old home, you will appreciate the arched doorways, telephone niche, milk delivery door, vintage mail slot, built-ins and more that speak to the timeframe in which it was built. Don’t miss your opportunity to own a doll house!
- Type:
- Single Family
- Sq.Ft.:
- 2,176
- Status:
- NEW LISTING
- Beds:
- 3
- Year built:
- 1970
- Baths:
- 2.00
- MLS#:
- PA1253365
ADDITIONAL INFORMATION
Nestled in a quiet neighborhood, this charming, updated 3 bedroom, 2 bath home offers the peace of country living while being conveniently located close to local amenities. Step into the tranquil sunroom and enjoy year-round comfort with a wall unit heater/air conditioner. The spacious lower level family room is perfect for entertaining or for relaxing in front of the fireplace. Attached 2 car garage provides easy access and offers additional storage in the pull down accessed attic. Large backyard is perfect for activities and gatherings. Don't' miss out on this opportunity!
- Type:
- Single Family
- Sq.Ft.:
- 2,298
- Status:
- NEW LISTING
- Beds:
- 3
- Lot size:
- 3.9 Acres
- Year built:
- 1975
- Baths:
- 2.00
- MLS#:
- PA1253351
- Subdivision:
- Alta Garden
ADDITIONAL INFORMATION
Ranch home on 3.9 acres located on dead end street and in Dunlap schools. This home has 3 bedrooms and 2 full baths completely remodeled with Sunroom. Fully applianced kitchen. Large basement partially finished and walk out access to back yard. Updated Septic-2020, water heater-2021. 2 car garage and additional store with door on rear of garage. Room for additional building, garden or yard. Ground backs up to trail--tons of flowers and hostas, strawberries, lilies and more. Don't miss out on this rare find.
$130,000
726 E Thrush Avenue Peoria, IL 61603
- Type:
- Single Family
- Sq.Ft.:
- 1,712
- Status:
- NEW LISTING
- Beds:
- 4
- Year built:
- 1860
- Baths:
- 2.00
- MLS#:
- PA1253350
- Subdivision:
- Bloom
ADDITIONAL INFORMATION
Beautiful home with great updates,2024 roof on the house and on the Garage, ,painted, central air, painted, updated kitchen, updated bathrooms, appliances are included and much more.Kitchen's utilities available upstair and can be converted in 2 units if bought it as investment property.Buyer will need to check zoning requirements with the city of Peoria.
- Type:
- Other
- Sq.Ft.:
- 1,023
- Status:
- NEW LISTING
- Beds:
- 2
- Year built:
- 1973
- Baths:
- 1.00
- MLS#:
- QC4256629
- Subdivision:
- Morningside
ADDITIONAL INFORMATION
Charming and cozy apartment located in MorningSide Condominiums. This well-maintained condo features modern amenities, a spacious living area, and a beautiful kitchen, new central HVAC (2023) and a garage for additional storage if desired. Enjoy the convenience of nearby shopping, dining, and entertainment options. Relax on your balcony or take advantage of the community amenities. Nice and quiet tenant on a month to month. Great for an investor or owner occupied. Tenants would love to stay if possible.
$229,000
1642 Geneva Road Peoria, IL 61615
- Type:
- Other
- Sq.Ft.:
- 1,582
- Status:
- NEW LISTING
- Beds:
- 3
- Year built:
- 2000
- Baths:
- 3.00
- MLS#:
- PA1253340
- Subdivision:
- Church Hill Park
ADDITIONAL INFORMATION
Welcome to this 3 bedroom, 2.5 bath attached single family home on a large corner lot. The main floor offers an open layout. Newer appliances in the kitchen. Upstairs you will find 3 bedrooms. Primary bedroom has vaulted ceilings with en-suite and large closet. Great location in Dunlap school district. Schedule your showing today!
- Type:
- Single Family
- Sq.Ft.:
- 1,402
- Status:
- NEW LISTING
- Beds:
- 3
- Lot size:
- 0.12 Acres
- Year built:
- 1921
- Baths:
- 2.00
- MLS#:
- PA1253347
- Subdivision:
- Millard
ADDITIONAL INFORMATION
Charming bungalow, nestled on a lighted boulevard in the heart of Peoria in the Center Bluff neighborhood. This affordable 3BR/2BA home brings a blend of classic charm & several updates that cater to a relaxed lifestyle. Step onto the inviting enclosed front porch — complete with a cozy swing — and envision relaxing mornings with a cup of coffee or an afternoon reading a book. As you walk through the front door, the warmth of the hardwood floors and elegant crown molding in the living and dining rooms greet you, creating an ambiance of refined comfort. The refreshed kitchen features painted cabinetry and a stylish tile backsplash. Fully applianced including the washer and dryer. Each of the bedrooms has been updated with new carpet & fresh paint in 2021. The primary bedroom even offers a 5’8” x 3’ walk-in closet! Spacious bathroom boasts a tiled floor, enhancing both its durability and style. For extended living space, the lower level hosts a family room, also updated with new carpet in 2021 — perfect for a playful retreat. Not to be overlooked, the oversized 2.5 stall detached garage offers ample space for vehicles and hobbies alike. Storage solutions are abundant with a lighted, floored walk-up attic, ensuring your keepsakes are safely stowed away. Major updates include a new roof on both the house and garage in 2024, furnace in 2013, water heater in 2014, maintenance-free vinyl siding and windows plus an updated 100 amp electrical panel. Available for immediate possession!
- Type:
- Single Family
- Sq.Ft.:
- 1,564
- Status:
- NEW LISTING
- Beds:
- 3
- Year built:
- 1924
- Baths:
- 2.00
- MLS#:
- PA1253339
- Subdivision:
- University Place
ADDITIONAL INFORMATION
1.5 story with 3 bedroom 2 full baths full basement two car detached garage, deck, fence & front porch. All information is considered estimated, taken from tax records or old mls sheets & guaranteed to be correct. What you see & do not see is what you get. Sold as is. Before submitting an offer make sure the lender is not going to ask for repairs is subject to financing. Photos have been virtually staged and touched-up.
- Type:
- Single Family
- Sq.Ft.:
- 878
- Status:
- NEW LISTING
- Beds:
- 2
- Lot size:
- 0.11 Acres
- Year built:
- 1928
- Baths:
- 1.00
- MLS#:
- PA1253328
- Subdivision:
- Maple Shade
ADDITIONAL INFORMATION
Welcome to 1015 E. Willcox Ave! This cheery move-in ready bungalow is just waiting for you! Spacious living room and dining room. Generous sized master with hardwood flooring, two closets and a little nook! Great back yard space with plenty of room to entertain. Fresh paint, some new flooring, bathroom remodel, plumbing and electrical 2024.
- Type:
- Single Family
- Sq.Ft.:
- 2,457
- Status:
- NEW LISTING
- Beds:
- 4
- Lot size:
- 0.25 Acres
- Year built:
- 1969
- Baths:
- 3.00
- MLS#:
- PA1253315
- Subdivision:
- Parkwood
ADDITIONAL INFORMATION
COMING SOON! Move-in ready 4 bedroom, 2.5 bath, 2-car attached garage in Kellar Heights! Great location on a quiet cul-de-sac! Just minutes from the Rock Island Trail, 1.5 miles to Junction City & Donovan Park, close proximity to dining, shopping, entertainment, hospitals and schools. Plenty of main floor living space with the back family room featuring built-in desk and sliders to the 16x14 deck, the open dining room, spacious living room with large window and Hunter Douglas blinds, and the recently updated kitchen including new quartz counters, porcelain backsplash, dishwasher, double sink w/faucet, new plumbing and previously re-faced cabinets (double oven and all appliances remain). Primary suite offers a full bath with walk-in shower and 2 separate closets, plus many oversized closets and very generous storage space throughout home. The partially finished JUST REMODELED basement boasts new flooring, ceiling, walls, lighting, and paint and offers the perfect additional living space. Also, newly in place for extra peace of mind for the next owners, is the foundation stabilizing system professionally installed just this summer. Schedule your showing soon!
$139,900
1507 E Melaik Court Peoria, IL 61615
- Type:
- Single Family
- Sq.Ft.:
- 1,224
- Status:
- NEW LISTING
- Beds:
- 3
- Year built:
- 1951
- Baths:
- 1.00
- MLS#:
- PA1253313
- Subdivision:
- Melaik Place
ADDITIONAL INFORMATION
Take a look at this move in ready three bedroom ranch with lots of updates. Fresh carpet in living room and bedrooms. Large den or extra living room for entertaining. Totally remodeled garage, fully insulated and heated with sealed floors. Brand new concrete driveway with wraparound sidewalk and gate to the back patio. Brand new shed in backyard. Fresh paint throughout home. Kitchen updated with oak cabinets, new flooring and farmhouse sink. Bathroom remodeled with new tub surround, vanity, and flooring. Coffee nook with additional oak cabinets. Furnace and AC replaced in 2018. New water heater 2024. Most windows and doors have been replaced. Large fenced in yard. Two new flowerbeds out front! IVC schools! Schedule your appointment today!
- Type:
- Single Family
- Sq.Ft.:
- 1,624
- Status:
- NEW LISTING
- Beds:
- 3
- Lot size:
- 0.13 Acres
- Year built:
- 1936
- Baths:
- 2.00
- MLS#:
- PA1253312
- Subdivision:
- The Knolls
ADDITIONAL INFORMATION
Beautifully updated and affordable home in popular "The Knolls" subdivision! Quality, character and modern updates all come together here. Amenities include; ornate all brick exterior, private rear yard with brick patio and deck, enter the round topped front door(with stone accents) into the large living room that offers a brick fireplace-crown molding-natural woodwork, light and bright sunroom loaded with windows, formal dining room features more built-ins-crown molding-arched entry, updated kitchen has white cabinets-new stainless steel appliances-new flooring and countertops, 2nd floor offers 3 good sized bedrooms plus a walk-up attic for potential 4th bedroom, completely repainted from top to bottom, all new flooring throughout, very clean full size basement, move-in ready! Agent owned. $199,900
- Type:
- Single Family
- Sq.Ft.:
- 4,060
- Status:
- NEW LISTING
- Beds:
- 8
- Year built:
- 1915
- Baths:
- 4.00
- MLS#:
- PA1253310
- Subdivision:
- Callendar & Ayers
ADDITIONAL INFORMATION
GREAT INCOME POTENTIAL IN THE BRADLEY AREA. INVESTOR RENTED ENTIRE HOUSE FOR $3000/MONTH TO BRADLEY STUDENTS. SPACIOUS HOUSE AND GREAT LOCATION WITHIN WALKING DISTRICT OF BRADLEY CAMPUS. PRICE REFLECTS NEEDED WORK IN ORDER FOR TENANTS TO BE WELCOMED.
- Type:
- Single Family
- Sq.Ft.:
- 2,181
- Status:
- NEW LISTING
- Beds:
- 6
- Lot size:
- 0.35 Acres
- Year built:
- 1957
- Baths:
- 3.00
- MLS#:
- PA1253299
ADDITIONAL INFORMATION
LOOKING FOR A LARGE RANCH HOME OR A HOME WITH AN AUXILIARY DWELLING UNIT? YOU FOUND IT! WELCOME HOME TO 5911 N UNIVERSITY STREET, A SPACIOUS 6 BEDROOM 3 FULL BATHROOM RANCH HOME WITH OVER 2100+ SQ FT! TALK ABOUT TOTAL MAKEOVER! MAJOR UPDATES INCLUDE 2 REMODELED KITCHENS, BATHROOMS, NEW FURNACE, AIR, WATER HEATER, & MORE! THE PRIMARY PART OF THE HOME HAS 1558 SQ. FT, 4 BEDROOMS, & 2 BATHROOMS WITH A GENEROUSLY SIZED MASTER ENSUITE THAT BOASTS 2 CLOSETS PLUS A PRIVATE BATHROOM. THE ADU HAS 783 SQ. FT., 2 BEDROOMS, & 1 BATHROOM...WOULD MAKE FOR A GREAT IN-LAW'S QUARTERS! THE ADDITIONAL UNIT IS CURRENTLY OCCUPIED BY A TENANT. ATTACHED 2 CAR GARAGE, CONVENIENT LOCATION CLOSE TO SCHOOLS, SHOPPING, PARKS, RECREATION, & INTERSTATE ACCESS! SELLER OFFERING 14 MONTH HOME WARRANTY W/ ACCEPTABLE OFFER. DON'T WAIT SCHEDULE YOUR TOUR TODAY!
- Type:
- Single Family
- Sq.Ft.:
- 1,824
- Status:
- NEW LISTING
- Beds:
- 2
- Lot size:
- 0.12 Acres
- Year built:
- 1931
- Baths:
- 1.00
- MLS#:
- 12147778
ADDITIONAL INFORMATION
Welcome home! This adorable 2 bedroom 1 bath cottage home is move-in ready and full of charm! Perfectly located with immediate access to I-74, walking distance to Shea Stadium, Laura Bradley Park and Agatucci's, and only a short drive to Downtown Peoria, Bradley campus, hospitals shopping and more; it's where you want to be! The home has beautiful hardwood floors and woodwork throughout, original built-ins, and granite countertops in the kitchen. Enjoy your property throughout the seasons with an adorable enclosed front porch and private backyard garden, complete with a gravel seating area and fire pit. The clean, unfinished basement and walk-up attic both allow for additional living or storage space. Well-kept 2-car detached garage. Roof 2012. AC, furnace and water heater all new in 2018. Renewal by Anderson windows, light fixtures, electrical updates, interior paint and landscaping all since 2020.
- Type:
- Single Family
- Sq.Ft.:
- 1,212
- Status:
- NEW LISTING
- Beds:
- 4
- Lot size:
- 0.09 Acres
- Year built:
- 1930
- Baths:
- 1.00
- MLS#:
- PA1253298
- Subdivision:
- Geiger
ADDITIONAL INFORMATION
Are you looking for a home with all the updates you need? This 1.5-story property features a brand new roof, A/C, water heater, and stylish renovations throughout. The living room and dining room provide plenty of space to entertain, while the updated kitchen boasts new cabinets, sleek granite countertops, a dishwasher, stove, and microwave. Two bedrooms are located on the main level, and two more upstairs, along with an updated bathroom featuring a new tub, vanity, and toilet. Don’t miss your chance to call this place home—schedule a viewing today! All measurements are approx. & not deemed reliable. This is a Fannie Mae Homepath Property.
- Type:
- Single Family
- Sq.Ft.:
- 1,800
- Status:
- NEW LISTING
- Beds:
- 3
- Year built:
- 1930
- Baths:
- 2.00
- MLS#:
- PA1253297
- Subdivision:
- Anderson Whiting
ADDITIONAL INFORMATION
Wonderful 3 bed 1.5 bath home just waiting on you. Lovely sun room. Formal dinning. Wood burning fireplace in the living room. Call today for your private showing. All measurements are deemed reliable but are not guaranteed.
$129,900
2711 W Scenic Drive Peoria, IL 61615
- Type:
- Single Family
- Sq.Ft.:
- 1,145
- Status:
- NEW LISTING
- Beds:
- 3
- Year built:
- 1957
- Baths:
- 1.00
- MLS#:
- PA1253289
- Subdivision:
- Chapel Hill
ADDITIONAL INFORMATION
Welcome home to this move-in ready 3 bedroom, 1 bath ranch home featuring a full basement. The main floor features hardwood flooring, remodeled full bath, renovated kitchen with an island, sliding glass doors to the backyard, and all 3 bedrooms. The basement offers the laundry room, half bath, and a spacious unfinished open area. There is a concrete parking pad to the side of the house also. Schedule your private tour today.
- Type:
- Single Family
- Sq.Ft.:
- 2,781
- Status:
- NEW LISTING
- Beds:
- 4
- Year built:
- 1924
- Baths:
- 2.00
- MLS#:
- PA1253281
- Subdivision:
- Mcclure Place
ADDITIONAL INFORMATION
Great investment opportunity..Section 8 tenant- Tenant has been at the property for around 2 years and wants to stay. tenant pay all the utilities. landlord pay sanitary district. tenant is currently with her monthly payment.
- Type:
- Single Family
- Sq.Ft.:
- 2,080
- Status:
- NEW LISTING
- Beds:
- 4
- Year built:
- 2024
- Baths:
- 3.00
- MLS#:
- PA1253279
- Subdivision:
- Hawley Highland
ADDITIONAL INFORMATION
Brand new construction 4 bedroom, 2 1/2 bath home in a popular area of High Point-Hawley Hills-Edgewild subdivisions. Amenities include; great lot with large rear yard, 3 car garage, partial brick front, 2 story entry, luxury plank flooring throughout main floor, very open floor plan, beautiful kitchen with island-breakfast bar-granite tops-large pantry, main floor den/office/flex room, 4 bedrooms and laundry room upstairs, luxurious master suite features cathedral ceiling-walk-in closet-full bathroom with tile shower-double bowl sinks, full basement offers 9' tall walls-egress-full bath rough-in, all this located steps away from parks-walking trail-schools, late November/early December completion, still time to make personal selections. Agent interest. $399,900
- Type:
- Single Family
- Sq.Ft.:
- 1,040
- Status:
- NEW LISTING
- Beds:
- 2
- Lot size:
- 0.18 Acres
- Year built:
- 1956
- Baths:
- 1.00
- MLS#:
- CA1031947
- Subdivision:
- Hamilton Park
ADDITIONAL INFORMATION
Super cute and undeniably practical two bedroom vinyl sided ranch style home! Main floor of home features a front facing living room with hardwood flooring, updated equipped tiled eat-in kitchen, sunken rear dining area with a rear facing sliding glass door, two comfortably sized bedrooms -- both with hardwood flooring, full hall bath, and a great rear screened porch. The basement boasts laundry facilities, mechanicals, and great storage/work space. Property also features an attached garage as well as a fenced backyard with a patio area as well as a storage shed. Priced to move swiftly!
- Type:
- Other
- Sq.Ft.:
- 1,426
- Status:
- NEW LISTING
- Beds:
- 2
- Year built:
- 1975
- Baths:
- 2.00
- MLS#:
- PA1253266
- Subdivision:
- Timber Edge
ADDITIONAL INFORMATION
Looking for an affordable condo in the sought-after Richwoods school district? This is it! Step inside from the attached garage (or front entrance) onto hardwood floors that seamlessly flow into the kitchen and informal dining area, or continue into the spacious living room. The living room features a charming deck, ideal for plants or a cozy bistro set, and offers a pleasant tree-lined view. Upstairs, you'll find two generously sized, light-filled bedrooms. The primary bedroom boasts double closets and an abundance of natural light, while the second bedroom includes double closets and a private balcony. The full bathroom is conveniently located on this level. The walk-out lower level, accessed via freshly carpeted stairs, provides a versatile family room with potential office space, a laundry area, and a storage room. Another sliding door leads to a shaded patio, perfect for relaxation. Recent updates include exterior painting and new gutters in 2019, a new roof for the entire complex in 2024 (with the seller covering the assessment), a new hot water heater in 2023, a new electric range in 2022, and a new washer & dryer. Enjoy the convenience of being minutes away from Charter Oak Park, easy interstate access, and The Shoppes of Grande Prairie. This location offers everything you need for comfortable and convenient living.
$349,900
7622 Patton Lane Peoria, IL 61614
- Type:
- Other
- Sq.Ft.:
- 2,993
- Status:
- NEW LISTING
- Beds:
- 3
- Year built:
- 1988
- Baths:
- 3.00
- MLS#:
- PA1253265
ADDITIONAL INFORMATION
Gorgeous 3 bedroom Victoria Villas unit. Large bright rooms throughout. Hardwood flooring on first floor. Walkout basement to beautiful back yard. Very well maintained unit. A must see!
Andrea D. Conner, License 471020674, Xome Inc., License 478026347, [email protected], 844-400-XOME (9663), 750 Highway 121 Bypass, Ste 100, Lewisville, TX 75067

All information provided by the listing agent/broker is deemed reliable but is not guaranteed and should be independently verified. Information being provided is for consumers' personal, non-commercial use and may not be used for any purpose other than to identify prospective properties consumers may be interested in purchasing. Copyright © 2024 RMLS Alliance. All rights reserved.


© 2024 Midwest Real Estate Data LLC. All rights reserved. Listings courtesy of MRED MLS as distributed by MLS GRID, based on information submitted to the MLS GRID as of {{last updated}}.. All data is obtained from various sources and may not have been verified by broker or MLS GRID. Supplied Open House Information is subject to change without notice. All information should be independently reviewed and verified for accuracy. Properties may or may not be listed by the office/agent presenting the information. The Digital Millennium Copyright Act of 1998, 17 U.S.C. § 512 (the “DMCA”) provides recourse for copyright owners who believe that material appearing on the Internet infringes their rights under U.S. copyright law. If you believe in good faith that any content or material made available in connection with our website or services infringes your copyright, you (or your agent) may send us a notice requesting that the content or material be removed, or access to it blocked. Notices must be sent in writing by email to [email protected]. The DMCA requires that your notice of alleged copyright infringement include the following information: (1) description of the copyrighted work that is the subject of claimed infringement; (2) description of the alleged infringing content and information sufficient to permit us to locate the content; (3) contact information for you, including your address, telephone number and email address; (4) a statement by you that you have a good faith belief that the content in the manner complained of is not authorized by the copyright owner, or its agent, or by the operation of any law; (5) a statement by you, signed under penalty of perjury, that the information in the notification is accurate and that you have the authority to enforce the copyrights that are claimed to be infringed; and (6) a physical or electronic signature of the copyright owner or a person authorized to act on the copyright owner’s behalf. Failure to include all of the above information may result in the delay of the processing of your complaint.
Peoria Real Estate
The median home value in Peoria, IL is $151,750. This is higher than the county median home value of $102,100. The national median home value is $219,700. The average price of homes sold in Peoria, IL is $151,750. Approximately 48.9% of Peoria homes are owned, compared to 38.28% rented, while 12.82% are vacant. Peoria real estate listings include condos, townhomes, and single family homes for sale. Commercial properties are also available. If you see a property you’re interested in, contact a Peoria real estate agent to arrange a tour today!
Peoria, Illinois has a population of 115,424. Peoria is less family-centric than the surrounding county with 26.34% of the households containing married families with children. The county average for households married with children is 26.65%.
The median household income in Peoria, Illinois is $47,697. The median household income for the surrounding county is $53,063 compared to the national median of $57,652. The median age of people living in Peoria is 34.3 years.
Peoria Weather
The average high temperature in July is 85.6 degrees, with an average low temperature in January of 17 degrees. The average rainfall is approximately 38.3 inches per year, with 24.6 inches of snow per year.
