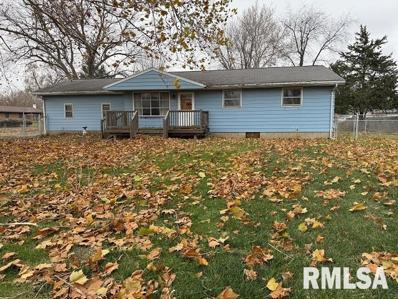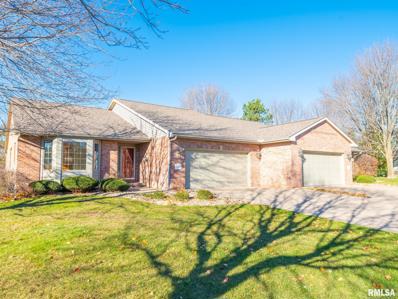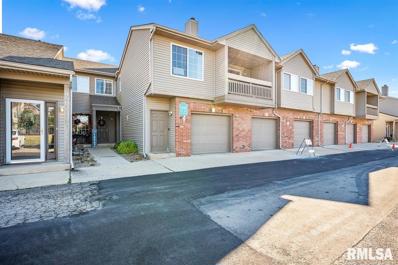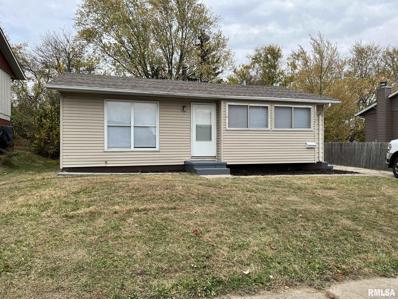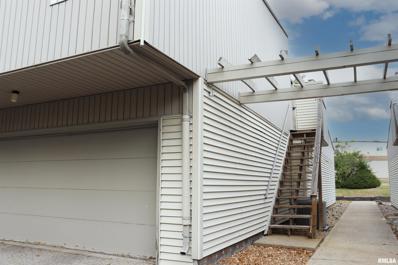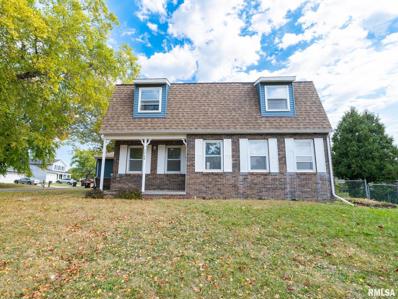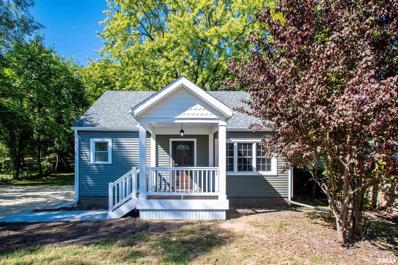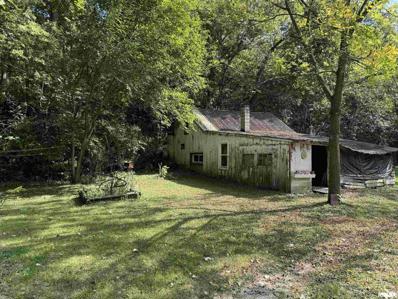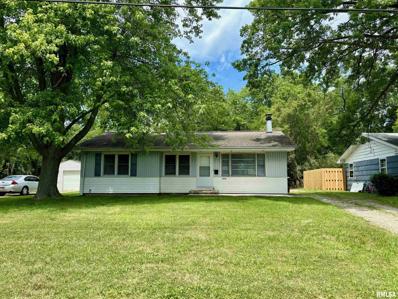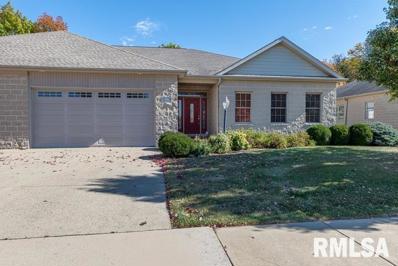Peoria IL Homes for Sale
$130,000
1421 E Hendryx Lane Peoria, IL 61615
- Type:
- Single Family
- Sq.Ft.:
- 891
- Status:
- Active
- Beds:
- 3
- Year built:
- 1947
- Baths:
- 1.00
- MLS#:
- PA1255170
- Subdivision:
- Glen Hendryx
ADDITIONAL INFORMATION
Looking for a totally updated- quaint home. 3 bedroom 1 bath rebuilt all the way down to the studs. New electrical, plumbing, insulation, 93% efficient HVAC, windows, siding, roof, flooring. Brand new kitchen and bathroom. Just waiting for its new owner. Don't miss this opportunity. New gutters are also being installed soon.
- Type:
- Other
- Sq.Ft.:
- 1,160
- Status:
- Active
- Beds:
- 2
- Year built:
- 2002
- Baths:
- 2.00
- MLS#:
- PA1255100
- Subdivision:
- Weaverridge
ADDITIONAL INFORMATION
Welcome home to 4597 N Thornhill Drive, a main-level, spacious, 2-bedroom, 2 bath condo in Weaverridge. This unit is neutral, vacant, move-in ready, and available for the next proud owner. It has gleaming laminate flooring throughout, a lovely fireplace, a large deck, attached garage with epoxy floor, updated bathrooms, and new washer and dryer. Relax on your deck and soak in the breathtaking golf course view. Enjoy the WeaverRidge lifestyle, golf course, pool, tennis courts, park, clubhouse, and two restaurants. Location is convenient to shopping, entertainment, dining, and interstate. Schedule a showing today, because this gem won’t last.
- Type:
- Single Family
- Sq.Ft.:
- 960
- Status:
- Active
- Beds:
- 3
- Year built:
- 1968
- Baths:
- 1.00
- MLS#:
- PA1255093
- Subdivision:
- Valley Shore
ADDITIONAL INFORMATION
Charming ranch with 3 bedrooms and 1 full bath available for your consideration. Great location, 10 minutes to everything! Many updates, flooring in bedrooms, all tile and fresh paint thru out. Eat in kitchen with full slider leading to backyard. Full unfinished basement is excellent storage. Fully-fenced huge yard with shed will not disappoint. All new plumbing 2022, Water Heater 2022, Full bath remodel 2023, Roof is approx. 15 years old, Windows and Siding 2016, Gutters-2017 Sold as-is.
- Type:
- Single Family
- Sq.Ft.:
- 903
- Status:
- Active
- Beds:
- 3
- Lot size:
- 0.15 Acres
- Year built:
- 1971
- Baths:
- 1.00
- MLS#:
- PA1255082
- Subdivision:
- Vinton Highlands
ADDITIONAL INFORMATION
Charming three bedroom, one bathroom step-saver with tons of updates! Cozy living room with large windows and plenty of natural light! New paint and carpet throughout! Eat-in kitchen with gorgeous new backsplash and garage access. Bathroom completely remodeled including new floor, tile, and bluetooth exhaust fan. New roof and gutters in 2022, new shed in 2021, smart water heater in 2017 and much more. Located just down the road from Mark Bills, you won’t want to miss the chance to call this one home! Schedule your showing now!!
- Type:
- Single Family
- Sq.Ft.:
- 1,006
- Status:
- Active
- Beds:
- 2
- Lot size:
- 0.32 Acres
- Year built:
- 1940
- Baths:
- 1.00
- MLS#:
- PA1255051
- Subdivision:
- Mrs Potts
ADDITIONAL INFORMATION
Auction Listing - Two bedroom Home with a Living Room, Dining room, Kitchen, Den and main floor bathroom. Unfinished basement. "Sold as". All measurements are approx. & are not deemed reliable. This property is now active in an online auction. The sale will be subject to a 5% buyer’s premium pursuant to the Auction Terms and Conditions (minimums may apply). All auction bids will be processed subject to seller approval. Auction starts Dec 17th, 2024. 7:00am - Dec 19 CST.
- Type:
- Other
- Sq.Ft.:
- 1,292
- Status:
- Active
- Beds:
- 2
- Year built:
- 2006
- Baths:
- 3.00
- MLS#:
- PA1255037
- Subdivision:
- Williamsburg
ADDITIONAL INFORMATION
"This unique and updated home is a dream for hobbyists, entertainers and/or multi-vehicle owners featuring TWO detached garages and an attached garage—now transformed into a climate controlled gym and/or bright entertainment space! With FOUR exclusive parking spots and/or abundant storage space, this property is ideal for those who appreciate flexibility! This home has been upgraded with all-new LVT flooring on the main level, plush new carpeting on the stairs and in all the bedrooms, a renovated garage equipped with epoxy floors for durable elegance, and wooded views that enhance its charm. With the included security, mesh internet, smart light features, and high-speed internet access, this residence combines modern efficiency with leisure, and naturally accommodates work-from-home needs seamlessly. The HOA amenities include trash removal, landscaping, snow removal, and exterior insurance and maintenance, making for worry-free living. Located in the sought-after Townhomes at Williamsburg near Chartwell Park, this property offers easy access to all Peoria has to offer. This home is move-in ready! Don't hesitate to view this unique property that combines condo-living with abundant space and flexibility!
- Type:
- Single Family
- Sq.Ft.:
- 1,764
- Status:
- Active
- Beds:
- 4
- Year built:
- 2006
- Baths:
- 3.00
- MLS#:
- PA1255007
- Subdivision:
- Weber's Gulch
ADDITIONAL INFORMATION
Upon entrance, you are warmly greeted by a grand entryway, hardwood floors, vaulted ceilings, and a bright and open floor plan seamlessly connecting the kitchen to the great room and leading to the privacy fenced in backyard. Nestle up this winter in front of the cozy gas log fireplace. The well designed kitchen has newer appliances, ceramic tile flooring and direct access off the dinette area to the large backyard patio. Main floor office boasts gorgeous hardwood floors, vaulted ceiling, and dual/circle top windows. Main floor office could be used as a formal dining area. Main floor half bath and laundry/mudroom. Spacious main floor master suite with a luxurious master bath featuring an all tiled walk in shower, dual sinks, corner whirlpool tub, linen closet, and walk in closet. Upstairs you will find a dramatic two story balcony overlook with loft space, full bathroom and three additional bedrooms. The fourth bedroom/bonus room (no closet) provides excellent flexibility! The full basement provides endless storage space and is ready for your personal touches. Great size two car attached garage. Updates include newer furnace, water softener, sump pump, gutters, and roof (complete tear off). Enjoy the covered front porch or the plentiful backyard space prefect for entertaining! This charming home is located on a cul-de-sac street. Appliances that remain are not warranted. Irrigation system never used and not warranted.
- Type:
- Single Family
- Sq.Ft.:
- 1,120
- Status:
- Active
- Beds:
- 3
- Lot size:
- 0.29 Acres
- Year built:
- 1970
- Baths:
- 1.00
- MLS#:
- PA1254784
- Subdivision:
- Schnebley
ADDITIONAL INFORMATION
Nice 3 Bedroom Ranch with fenced yard. Two car attached garage. Also includes Two Large Storage Sheds. Shed 1 is 11 x 36 and Shed 2 is 10 x 20. House and Appliances Being Sold AS IS. House Has Just Recently Been Hooked Up to City Water (still has well on property).
- Type:
- Single Family
- Sq.Ft.:
- 820
- Status:
- Active
- Beds:
- 2
- Lot size:
- 0.74 Acres
- Year built:
- 1940
- Baths:
- 1.00
- MLS#:
- PA1254726
- Subdivision:
- Golden Acres
ADDITIONAL INFORMATION
Beautiful wooded lot, tucked off the beaten path. This home is in need of a lot of work. Two decks and large rooms. Enter at your own risk. Living room and bedrooms have no foundation .THE HOME MUST BE TORN DOWN DUE TO SAFETY ISSUES AND LOT LINE DISCREPENCY.
- Type:
- Other
- Sq.Ft.:
- 1,412
- Status:
- Active
- Beds:
- 2
- Year built:
- 1996
- Baths:
- 2.00
- MLS#:
- PA1254711
- Subdivision:
- Trails Edge
ADDITIONAL INFORMATION
Serene Retreat. Desirable ranch-style condo located in North Peoria within the Dunlap school district. Well-maintained. Situated on a cul-de-sac with no neighbors behind. Neutral decor ready for your creative style. Hardwood floors welcome you into the open floor plan design. Eat-in kitchen is filled with natural light from a bay window. Gleaming hardwood flooring and crown molding add nice design elements. Oak cabinets w/pull out drawers in lowers save on back strain when storing heavy kitchen items. Sun-filled dining and living rooms feel spacious with the vaulted ceiling. Get cozy this winter with the gas fireplace and next spring, open the sliding doors for access to enjoy the back deck. Primary bedroom has vaulted ceiling, walk-in closet, en suite bathroom with double sink vanity, shower, linen closet and tile floor. Second bedroom has double closets and could make a great home office. Hall bath has closet with convenient main floor laundry. Unfinished basement could easily be finished and has stub-in for additional bathroom. Water heater & water softener approx. 3 years old; HVAC serviced regularly. Easy living - let someone else mow and shovel! Love Where You Live! All appliances stay but are not warranted. In estate-sold "as-is".
- Type:
- Other
- Sq.Ft.:
- 1,462
- Status:
- Active
- Beds:
- 3
- Year built:
- 2005
- Baths:
- 3.00
- MLS#:
- PA1254512
- Subdivision:
- Oakbrook Park
ADDITIONAL INFORMATION
Beautiful three bedroom, two and a half bathroom condo in Oakbrook Estates! Living room offers cozy fireplace and plenty of natural light. Kitchen features breakfast bar, pantry and great informal dining space. Primary bedroom includes full bath, walk-in closet and private balcony. Never worry about landscaping and snow removal again! Fresh carpet throughout and move-in ready!! Schedule your showing to call this one yours today!
- Type:
- Other
- Sq.Ft.:
- 1,150
- Status:
- Active
- Beds:
- 2
- Year built:
- 2004
- Baths:
- 2.00
- MLS#:
- PA1254453
- Subdivision:
- Weaverridge
ADDITIONAL INFORMATION
Welcome to maintenance free living in beautiful, resort-like Weaver Ridge. Residents have access to a private pool, tennis courts and a playground, plus there are the world class golf facilities and the full service clubhouse where you can grab a bite to eat if you don't want to cook. This main floor unit has a great open floor plan, generous bedrooms and a nice, private covered deck plus an attached garage! Once inside, you will be amazed with the spaciousness of the floor plan. The dining area can accommodate a good sized table for entertaining, which is located right off the nicely updated, fully applianced kitchen with plenty of storage space and counter space for the inner chef in you! There is also a breakfast bar that will accommodate some bar stools, the perfect spot for taking in the views of the outdoors through the large picture window in the great room which also features a wood burning fireplace for those cold winter nights. The primary suite features a large picture window with a brick accent ledge, two sets of closets and a nicely sized full private bath. The other bedroom, also nicely sized, features the brick ledge picture window and has a nice sized closet plus access to the full bath right across the hallway. The laundry is also conveniently located right outside of both bedrooms. Extra storage in the garage, as well as room for a workshop. Don't miss your chance at easy, beautiful living. Call Rhonda Milburn for your own private showing today!
- Type:
- Single Family
- Sq.Ft.:
- 903
- Status:
- Active
- Beds:
- 3
- Year built:
- 1969
- Baths:
- 1.00
- MLS#:
- PA1254263
- Subdivision:
- Creighton Woods
ADDITIONAL INFORMATION
PRICE REDUCED! Step-saving adorable 3 bedroom ranch with convenient location. Freshly painted from top to bottom. Includes a very large, clean, open concept basement. This beauty is ready! Carpeting replaced in living room and in all bedrooms on main level. Eat-in kitchen with oak cabinets. Partially fenced yard. Property is perfect for rental or a first home as it is move-in ready! Call for a tour today!
- Type:
- Other
- Sq.Ft.:
- 568
- Status:
- Active
- Beds:
- 1
- Year built:
- 1976
- Baths:
- 1.00
- MLS#:
- PA1254261
- Subdivision:
- Morningside
ADDITIONAL INFORMATION
Attention investors! 1 BR/1 Bath condo in a great central location. Close to amenities & interstate 74. One of the few units that has a 2 car garage plus a carport spot. Great income opportunity!
- Type:
- Single Family
- Sq.Ft.:
- 2,192
- Status:
- Active
- Beds:
- 3
- Lot size:
- 0.34 Acres
- Year built:
- 1964
- Baths:
- 2.00
- MLS#:
- PA1254224
- Subdivision:
- Brookview
ADDITIONAL INFORMATION
Welcome home to this 3 bedroom ranch in popular Brookview Subdivision! Amenities include; large corner lot with deck and shed, 2 stall attached garage, solar panels with battery backup, large entry with 2 closets, replacement windows, large formal dining area, fireplaced living room, main floor master with private updated bath, hallway/guest bathroom has also been updated, full finished basement with HUGE family/rec room-possible 4th bedroom(no egress)/den/office-large laundry room(washer and dryer stay)-large storage/mechanical room-tankless water heater, gas furnace, central air, conveniently located, IVC Schools and more! $159,900
- Type:
- Single Family
- Sq.Ft.:
- 3,534
- Status:
- Active
- Beds:
- 3
- Year built:
- 1979
- Baths:
- 3.00
- MLS#:
- 12150671
- Subdivision:
- Not Applicable
ADDITIONAL INFORMATION
Welcome to 800 W Deerbrook, Peoria, IL 61615! This charming home is nestled in a desirable neighborhood, offering a perfect blend of comfort and convenience. With 3 bedrooms and 2.5 bathrooms and an office in the basement. This spacious residence features a large eat-in kitchen, cozy living areas, and ample natural light throughout. The wooded backyard with it's above ground pool is ideal for outdoor gatherings, and the property is located close to schools, parks, and shopping. Don't miss this opportunity to own a beautiful home in Peoria!
- Type:
- Single Family
- Sq.Ft.:
- 1,407
- Status:
- Active
- Beds:
- 3
- Year built:
- 1963
- Baths:
- 2.00
- MLS#:
- PA1253895
- Subdivision:
- Sterling Knolls
ADDITIONAL INFORMATION
Beautiful Ranch close by shopping and restaurants.
$139,900
3348 W Lisa Lane Peoria, IL 61615
- Type:
- Single Family
- Sq.Ft.:
- 1,800
- Status:
- Active
- Beds:
- 3
- Lot size:
- 0.19 Acres
- Year built:
- 1975
- Baths:
- 3.00
- MLS#:
- PA1253773
- Subdivision:
- Lexington Knolls
ADDITIONAL INFORMATION
Great opportunity to build equity! Check out this 3 bedroom, 2.5 bath 2-story on a corner lot in Lexington Knolls, close to shopping and interstate Spacious living room, formal dining plus main floor family room. Primary bedroom has full private bath. Full basement with dewatering system. Fenced backyard plus 2 car attached garage. With some paint, flooring and a little TLC, this could be your dream home! AS IS and measurement not guaranteed or warranted.
$205,000
2706 Overhill Road Peoria, IL 61615
- Type:
- Single Family
- Sq.Ft.:
- 2,334
- Status:
- Active
- Beds:
- 3
- Lot size:
- 0.27 Acres
- Year built:
- 1959
- Baths:
- 3.00
- MLS#:
- PA1253709
- Subdivision:
- Lexington Park
ADDITIONAL INFORMATION
Discover this delightful 3-bedroom, 3-bathroom raised ranch in a prime location! Step through the front door into a spacious living room featuring new flooring and a fresh, neutral palette. The stunning updated kitchen serves as the heart of the home, boasting new quartz countertops, a stylish backsplash, stainless steel appliances, a farmhouse sink, elegant slate gray cabinetry, and convenient access to the back deck. The versatile bonus sunroom offers additional living space, perfect for relaxation or entertaining. On the main level, you'll find all three bedrooms and two full bathrooms for easy accessibility. Head downstairs to the inviting family/recreation room, complete with a theater area and a new projector. This level also features another full bathroom, plenty of storage, and access to the oversized garage. Recent upgrades include a new HVAC system, water softener, updated flooring, fresh paint, pest-proof insulation, a patio, and a hot tub.
$164,000
7313 N Galena Road Peoria, IL 61615
- Type:
- Single Family
- Sq.Ft.:
- 720
- Status:
- Active
- Beds:
- 2
- Lot size:
- 0.84 Acres
- Year built:
- 1932
- Baths:
- 1.00
- MLS#:
- PA1253508
- Subdivision:
- Galena Park
ADDITIONAL INFORMATION
This beautifully remodeled 2-bedroom, 1-bath home is move-in ready and a must-see! Located just minutes from the vibrant dining, shopping, and entertainment options in Downtown Peoria, Peoria Heights, and East Peoria, this home combines convenience with cozy living. Step inside to discover a newly remodeled kitchen which is a chef’s delight, complete with modern appliances that make cooking a joy. The updated bathroom offers a fresh and stylish retreat. Outside, you'll find new siding, windows, and doors, as well as a welcoming Trex porch, perfect for enjoying your morning coffee. The full basement presents endless possibilities for your creative touch, while the spacious attic could be an ideal project for renovations or extra storage. Set on a generous lot, this property offers plenty of room for gardening, playing, and entertaining. Don’t miss the chance to make this adorable bungalow your special place!
- Type:
- Single Family
- Sq.Ft.:
- 676
- Status:
- Active
- Beds:
- 2
- Lot size:
- 1.56 Acres
- Year built:
- 1930
- Baths:
- 1.00
- MLS#:
- PA1253778
ADDITIONAL INFORMATION
Home sits on 1.56 acres and has a creek along the property along with being tucked into a private setting just minutes from city conveniences. Home has working private well, septic system, and power. Home is being sold as is. Home needs work, or could be taken down to give space for a new build site.
$124,900
2711 W Scenic Drive Peoria, IL 61615
- Type:
- Single Family
- Sq.Ft.:
- 1,145
- Status:
- Active
- Beds:
- 3
- Year built:
- 1957
- Baths:
- 1.00
- MLS#:
- PA1253289
- Subdivision:
- Chapel Hill
ADDITIONAL INFORMATION
Welcome home to this move-in ready 3 bedroom, 1 bath ranch home featuring a full basement. The main floor features hardwood flooring, remodeled full bath, renovated kitchen with an island, sliding glass doors to the backyard, and all 3 bedrooms. The basement offers the laundry room and a spacious unfinished open area. There is a concrete parking pad to the side of the house also. Schedule your private tour today.
- Type:
- Other
- Sq.Ft.:
- 2,400
- Status:
- Active
- Beds:
- 3
- Year built:
- 2006
- Baths:
- 2.00
- MLS#:
- PA1253267
- Subdivision:
- Oakbrook
ADDITIONAL INFORMATION
WELCOME TO THIS NEWLY PAINTED ATTACHED RANCH DUPLEX IN NORTH PEORIA. 2,400 SQ.FT. OF LIVING AREA ON THE FIRST FLOOR. NEWLY CARPETED BEDROOMS. 2 FULL BATHS. MAIN FLOOR LAUNDRY. GRANITE TOPS IN KITCHEN WITH LARGE ISLAND. LARGE FORMAL DINING ROOM. INFORMAL DINING CAN ALSO BE USED AS A GATHERING ROOM OR 4 SEASON ROOM. LOTS OF NATURAL LIGHT PLUS A SLIDER TO YOUR DECK FOR RELAXING OR GRILLING OUT! GREAT ROOM WITH GAS FIREPLACE. ABUNDANCE OF STORAGE. BASEMENT IS PARTIALLY FINISHED WITH TWO EGRESS WINDOWS. UTILITY ROOM PLUS A WORK SHOP AREA. WE HAVE A QUOTE FOR RE-FINISHING THE WOOD FLOORING OR WILL GIVE THE BUYER A CREDIT INSTEAD. PLEASE SEE ASSOCIATED DOCS FOR QUOTE. ALL APPLIANCES ARE BEING SOLD AS IS INCLUDING WHOLE HOUSE VACUUM, WATER SOFTENER AND WASHER/DRYER.
- Type:
- Single Family
- Sq.Ft.:
- 8,577
- Status:
- Active
- Beds:
- 4
- Lot size:
- 3.48 Acres
- Year built:
- 1997
- Baths:
- 5.00
- MLS#:
- PA1253150
- Subdivision:
- Thousand Oaks
ADDITIONAL INFORMATION
Nestled on 3 acres of pristine, private woodland, this custom-built estate is a true masterpiece of luxury living. Designed for the most discerning of homeowners, this rare sanctuary exudes elegance and sophistication, seamlessly blending indoor and outdoor living. Enjoy breathtaking views of nature from a series of expansive covered and open patios, offering the perfect setting for both serene relaxation and grand entertaining. Inside, you'll find exquisite craftsmanship at every turn, with refined ceiling treatments, sweeping dual staircases, and the added convenience of a private elevator. Multiple home offices provide the ultimate work-from-home experience, while the spectacular finished walkout lower level is designed for recreation and sophisticated hosting. A distinctive covered driveway winds gracefully through the woods, leading you to this remarkable residence. The third level, with 528 square feet, offers the flexibility to be transformed into a 5th bedroom. This exceptional home also includes two potential in-law suites, and multiple laundry areas. A true retreat, this estate offers unparalleled privacy and an array of luxurious amenities that redefine upscale living.
$185,000
5224 N Koerner Road Peoria, IL 61615
- Type:
- Single Family
- Sq.Ft.:
- 2,910
- Status:
- Active
- Beds:
- 4
- Lot size:
- 1 Acres
- Year built:
- 1930
- Baths:
- 2.00
- MLS#:
- PA1253020
ADDITIONAL INFORMATION
Welcome to beautiful Koerner Road! Located on the West edge of Peoria and stretching approx 3.5 miles between Routes 8 and 150, you’ll fall in love with this 4BR, 2 full bath, 2 story home. The sprawling 1 acre lot draws you in with the picturesque views, gardening shed & ornamental pond, and glimpses of wildlife. The home offers two separate living room areas, an entrance that includes ramp access and another with patio doors out to a quaint deck; the perfect spot to sit-a-spell and enjoy the country setting. Recently updated kitchen and dining spaces feature loads of daylight, new countertops, fresh paint, pantry with shelving, and the sweetest little “nook” which could double as a coffee bar, plant house, or even more pantry space. Plus the home had an addition built in 1978 and second story was added in 1996. 2 Main floor BR’s and 2 upper level BR’s, all generous in size. 2 full bathrooms both recently updated; one with bath tub, one with tiled, step-in shower. The 2nd floor offers so much opportunity with both BR’s owning huge walk-in closets, an office (would make perfect nursery!) off of one bedroom, and an extra room…just waiting to be finished specific to your wants & needs! Close access to the The Shoppes at Grand Prairie, dining, entertainment, and so much more. Don’t miss this fantastic opportunity, call for your showing today!
Andrea D. Conner, License 471020674, Xome Inc., License 478026347, [email protected], 844-400-XOME (9663), 750 Highway 121 Bypass, Ste 100, Lewisville, TX 75067

Listings courtesy of RMLS Alliance as distributed by MLS GRID. Based on information submitted to the MLS GRID as of {{last updated}}. All data is obtained from various sources and may not have been verified by broker or MLS GRID. Supplied Open House Information is subject to change without notice. All information should be independently reviewed and verified for accuracy. Properties may or may not be listed by the office/agent presenting the information. Properties displayed may be listed or sold by various participants in the MLS. All information provided by the listing agent/broker is deemed reliable but is not guaranteed and should be independently verified. Information being provided is for consumers' personal, non-commercial use and may not be used for any purpose other than to identify prospective properties consumers may be interested in purchasing. Copyright © 2024 RMLS Alliance. All rights reserved.


© 2024 Midwest Real Estate Data LLC. All rights reserved. Listings courtesy of MRED MLS as distributed by MLS GRID, based on information submitted to the MLS GRID as of {{last updated}}.. All data is obtained from various sources and may not have been verified by broker or MLS GRID. Supplied Open House Information is subject to change without notice. All information should be independently reviewed and verified for accuracy. Properties may or may not be listed by the office/agent presenting the information. The Digital Millennium Copyright Act of 1998, 17 U.S.C. § 512 (the “DMCA”) provides recourse for copyright owners who believe that material appearing on the Internet infringes their rights under U.S. copyright law. If you believe in good faith that any content or material made available in connection with our website or services infringes your copyright, you (or your agent) may send us a notice requesting that the content or material be removed, or access to it blocked. Notices must be sent in writing by email to [email protected]. The DMCA requires that your notice of alleged copyright infringement include the following information: (1) description of the copyrighted work that is the subject of claimed infringement; (2) description of the alleged infringing content and information sufficient to permit us to locate the content; (3) contact information for you, including your address, telephone number and email address; (4) a statement by you that you have a good faith belief that the content in the manner complained of is not authorized by the copyright owner, or its agent, or by the operation of any law; (5) a statement by you, signed under penalty of perjury, that the information in the notification is accurate and that you have the authority to enforce the copyrights that are claimed to be infringed; and (6) a physical or electronic signature of the copyright owner or a person authorized to act on the copyright owner’s behalf. Failure to include all of the above information may result in the delay of the processing of your complaint.
Peoria Real Estate
The median home value in Peoria, IL is $130,300. This is lower than the county median home value of $136,800. The national median home value is $338,100. The average price of homes sold in Peoria, IL is $130,300. Approximately 49.98% of Peoria homes are owned, compared to 37.49% rented, while 12.53% are vacant. Peoria real estate listings include condos, townhomes, and single family homes for sale. Commercial properties are also available. If you see a property you’re interested in, contact a Peoria real estate agent to arrange a tour today!
Peoria, Illinois 61615 has a population of 113,672. Peoria 61615 is less family-centric than the surrounding county with 23.08% of the households containing married families with children. The county average for households married with children is 27.66%.
The median household income in Peoria, Illinois 61615 is $53,568. The median household income for the surrounding county is $58,426 compared to the national median of $69,021. The median age of people living in Peoria 61615 is 35.6 years.
Peoria Weather
The average high temperature in July is 85.6 degrees, with an average low temperature in January of 15.5 degrees. The average rainfall is approximately 37.7 inches per year, with 23 inches of snow per year.







