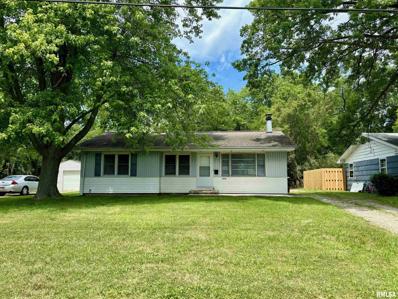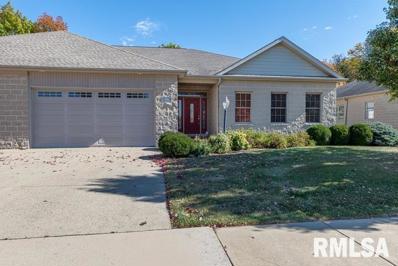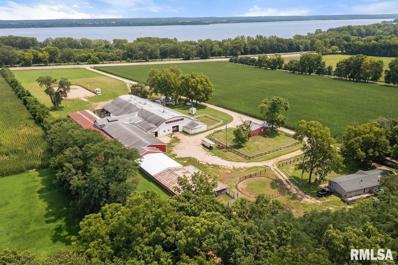Peoria IL Homes for Sale
$124,900
2711 W Scenic Drive Peoria, IL 61615
- Type:
- Single Family
- Sq.Ft.:
- 1,145
- Status:
- Active
- Beds:
- 3
- Year built:
- 1957
- Baths:
- 1.00
- MLS#:
- PA1253289
- Subdivision:
- Chapel Hill
ADDITIONAL INFORMATION
Welcome home to this move-in ready 3 bedroom, 1 bath ranch home featuring a full basement. The main floor features hardwood flooring, remodeled full bath, renovated kitchen with an island, sliding glass doors to the backyard, and all 3 bedrooms. The basement offers the laundry room and a spacious unfinished open area. There is a concrete parking pad to the side of the house also. Schedule your private tour today.
- Type:
- Other
- Sq.Ft.:
- 2,400
- Status:
- Active
- Beds:
- 3
- Year built:
- 2006
- Baths:
- 2.00
- MLS#:
- PA1253267
- Subdivision:
- Oakbrook
ADDITIONAL INFORMATION
WELCOME TO THIS NEWLY PAINTED ATTACHED RANCH DUPLEX IN NORTH PEORIA. 2,400 SQ.FT. OF LIVING AREA ON THE FIRST FLOOR. NEWLY CARPETED BEDROOMS. 2 FULL BATHS. MAIN FLOOR LAUNDRY. GRANITE TOPS IN KITCHEN WITH LARGE ISLAND. LARGE FORMAL DINING ROOM. INFORMAL DINING CAN ALSO BE USED AS A GATHERING ROOM OR 4 SEASON ROOM. LOTS OF NATURAL LIGHT PLUS A SLIDER TO YOUR DECK FOR RELAXING OR GRILLING OUT! GREAT ROOM WITH GAS FIREPLACE. ABUNDANCE OF STORAGE. BASEMENT IS PARTIALLY FINISHED WITH TWO EGRESS WINDOWS. UTILITY ROOM PLUS A WORK SHOP AREA. WE HAVE A QUOTE FOR RE-FINISHING THE WOOD FLOORING OR WILL GIVE THE BUYER A CREDIT INSTEAD. PLEASE SEE ASSOCIATED DOCS FOR QUOTE. ALL APPLIANCES ARE BEING SOLD AS IS INCLUDING WHOLE HOUSE VACUUM, WATER SOFTENER AND WASHER/DRYER.
- Type:
- Single Family
- Sq.Ft.:
- 8,577
- Status:
- Active
- Beds:
- 4
- Lot size:
- 3.48 Acres
- Year built:
- 1997
- Baths:
- 5.00
- MLS#:
- PA1253150
- Subdivision:
- Thousand Oaks
ADDITIONAL INFORMATION
Nestled on 3 acres of pristine, private woodland, this custom-built estate is a true masterpiece of luxury living. Designed for the most discerning of homeowners, this rare sanctuary exudes elegance and sophistication, seamlessly blending indoor and outdoor living. Enjoy breathtaking views of nature from a series of expansive covered and open patios, offering the perfect setting for both serene relaxation and grand entertaining. Inside, you'll find exquisite craftsmanship at every turn, with refined ceiling treatments, sweeping dual staircases, and the added convenience of a private elevator. Multiple home offices provide the ultimate work-from-home experience, while the spectacular finished walkout lower level is designed for recreation and sophisticated hosting. A distinctive covered driveway winds gracefully through the woods, leading you to this remarkable residence. The third level, with 528 square feet, offers the flexibility to be transformed into a 5th bedroom. This exceptional home also includes two potential in-law suites, and multiple laundry areas. A true retreat, this estate offers unparalleled privacy and an array of luxurious amenities that redefine upscale living.
$174,000
5224 N Koerner Road Peoria, IL 61615
- Type:
- Single Family
- Sq.Ft.:
- 2,910
- Status:
- Active
- Beds:
- 4
- Lot size:
- 1 Acres
- Year built:
- 1930
- Baths:
- 2.00
- MLS#:
- PA1253020
ADDITIONAL INFORMATION
Welcome to beautiful Koerner Road! Located on the West edge of Peoria and stretching approx 3.5 miles between Routes 8 and 150, you’ll fall in love with this 4BR, 2 full bath, 2 story home. The sprawling 1 acre lot draws you in with the picturesque views, gardening shed & ornamental pond, and glimpses of wildlife. The home offers two separate living room areas, an entrance that includes ramp access and another with patio doors out to a quaint deck; the perfect spot to sit-a-spell and enjoy the country setting. Recently updated kitchen and dining spaces feature loads of daylight, new countertops, fresh paint, pantry with shelving, and the sweetest little “nook” which could double as a coffee bar, plant house, or even more pantry space. Plus the home had an addition built in 1978 and second story was added in 1996. 2 Main floor BR’s and 2 upper level BR’s, all generous in size. 2 full bathrooms both recently updated; one with bath tub, one with tiled, step-in shower. The 2nd floor offers so much opportunity with both BR’s owning huge walk-in closets, an office (would make perfect nursery!) off of one bedroom, and an extra room…just waiting to be finished specific to your wants & needs! Close access to the The Shoppes at Grand Prairie, dining, entertainment, and so much more. Don’t miss this fantastic opportunity, call for your showing today!
$320,000
7530 N Galena Road Peoria, IL 61615
- Type:
- Single Family
- Sq.Ft.:
- 2,883
- Status:
- Active
- Beds:
- 3
- Lot size:
- 0.81 Acres
- Year built:
- 1961
- Baths:
- 3.00
- MLS#:
- PA1252818
- Subdivision:
- Paradise
ADDITIONAL INFORMATION
RIVERFRONT!! This 3-4 bedroom, 2.5 bathroom mostly brick home has 100' of water front and plenty of space for a dock & private beach area. Over 2880 finished sqft of living space. This quad style home has been lovingly maintained and cared for by the same owner for 45 years. You will love the 22x21 Great Room with fireplace and wall of windows for a fantastic view. There is a deck the width of the home and a look out deck too. Amazing 15x11 high quality kitchen complete with eating nook & Breakfast Bar (that seats 7), tremendous cabinet and counter space. Appliances are included. The 2 car garage has a walk up loft (20x17) for additional storage or could be finished for a home office or play area. Storage shed to free up garage space and tons of space in the home's lower level. Primary Bedroom is 16x10 and has private full bathroom. Roof was replaced in 2019 and newer carpet and flooring throughout. Minutes from Detweiller Park and Peoria. Home is easy to show and quick possession is available! Come take your tour today!
$1,300,000
9203 N Galena Road Peoria, IL 61615
- Type:
- Single Family
- Sq.Ft.:
- 2,016
- Status:
- Active
- Beds:
- 3
- Lot size:
- 14.67 Acres
- Year built:
- 1930
- Baths:
- 2.00
- MLS#:
- PA1252578
- Subdivision:
- Unavailable
ADDITIONAL INFORMATION
One of a kind property you won’t want to miss!! Currently home to Heart of Illinois Horse Arena! This property boasts a large indoor arena, as well as smaller outdoor arenas! Great PA system and concession stand already on the property. Huge stable with the ability to hold around 130 horses. Two residential properties offer great rental options! Situated on almost 15 serene acres on Galena Road. Amazing piece of land with so many possibilities! Has been home to auctions, horse shows, camping, BMX racing and much more! Don’t lose the chance to call this one yours!
- Type:
- Single Family
- Sq.Ft.:
- 3,337
- Status:
- Active
- Beds:
- 4
- Lot size:
- 0.34 Acres
- Year built:
- 1997
- Baths:
- 4.00
- MLS#:
- PA1252047
- Subdivision:
- Huntington
ADDITIONAL INFORMATION
Welcome to 5228 N Castleberry Dr located in Huntington subdivision in Peoria, IL. This home has 4 bedrooms, 2.5 baths and over 1300 main floor square feet. The main floor has a living room plus den / office combo. Upstairs the primary bedroom has vaulted ceilings and a full bath plus 2 more bedrooms and a full bath. The den / office could be used as a dining room. In the kitchen you will find painted cabinets and quartz countertops. All appliances stay with the home. An open transition from kitchen to family room makes sure your family is hanging out together. Check out the sun room which is such a cool hangout space providing lots of natural light and quick access to the back yard. The finished basement is amazing with a full kitchen, recreation room, bedroom and full bath. The basement also has a separate entrance. Many of the updates in the home were completed in 2019. Come check out this home as soon as you can. Seller is requesting end of September closing date. Ring doorbell reserved. Nest thermostat reserved.
- Type:
- Single Family
- Sq.Ft.:
- 4,973
- Status:
- Active
- Beds:
- 4
- Lot size:
- 3.72 Acres
- Year built:
- 1950
- Baths:
- 6.00
- MLS#:
- PA1251934
- Subdivision:
- Crab Orchard Estates
ADDITIONAL INFORMATION
Tucked away on a magnificent 3.7-acre wooded lot just off Detweiller Drive, this Fletcher Lankton-designed home is a hidden gem of refined beauty and tranquility. Surrounded by towering trees and lush greenery, the property offers a sense of escape with unmatched privacy and endless views of nature in every direction. Outdoor spaces invite relaxation and entertainment, with multiple patios, a charming covered front porch, and landscaped grounds that encourage you to unwind and savor the peaceful setting. Beyond the home's stunning architecture, the grounds feature thoughtful touches designed for every lifestyle: an attached greenhouse for garden lovers, a custom-built children’s playhouse, and a built-in playground all seamlessly integrated into the landscape. Every window and seating area brings the outdoors in, offering scenic woodland views that blend indoor comfort with the calm of nature. Despite being nestled within the city, this remarkable 3.7-acre lot feels like a secluded retreat, balancing expansive outdoor living with nearly 5,000 sq. ft. of sophisticated interior space. Recent updates reflect a commitment to comfort and efficiency, including a new range and refrigerator (2020), a microwave hood (2023), and two high-efficiency HVAC systems (installed in 2023 and 2024) to ensure year-round comfort. A 2024 renovation of the in-law suite adds a modern, welcoming space for family or guests.
- Type:
- Other
- Sq.Ft.:
- 1,540
- Status:
- Active
- Beds:
- 2
- Year built:
- 2005
- Baths:
- 3.00
- MLS#:
- PA1251540
- Subdivision:
- Oakbrook Estates
ADDITIONAL INFORMATION
Welcome home! Great two bedroom, two and a half bathroom condo in Oakbrook Estates! Sizable living room and family room ensure plenty of entertaining space. Kitchen included sliding glass door that opens onto the deck. Both bedrooms boast their own private bathrooms! Attached garage includes additional storage space. You’ll love that you never have to worry about snow removal again!! New AC in 2024! New carpet 2024! Don’t miss a chance to call this one home! Schedule your showing now!!
- Type:
- Single Family
- Sq.Ft.:
- 3,879
- Status:
- Active
- Beds:
- 4
- Baths:
- 4.00
- MLS#:
- PA1244610
- Subdivision:
- Village Grande At Ancient Oaks
ADDITIONAL INFORMATION
Nestled in the heart of a vibrant gated community, 5610 W Woodbriar Lane presents an exquisite opportunity to own a slice of paradise. This yet-to-be-built masterpiece promises luxury & comfort tailored to meet the needs of a modern lifestyle. The heart of this home is its fireplaced great room, adorned with a cathedral ceiling that adds an air of grandeur & spaciousness. The ambiance it creates is perfect for cozy evenings or hosting gatherings that leave a lasting impression. The kitchen, a chef’s delight, boasts a walk-in pantry. With 4 bedrooms and 3.5 bathrooms, this home redefines comfortable living. Two main floor bedroom suites feature adjoining private bathrooms, offering luxurious retreats at the end of each day. The finished walkout lower level provides ample space for entertainment or relaxation, adapting seamlessly to your lifestyle needs. Functionality meets convenience with main floor laundry, simplifying daily routines. Outside, the property promises ease & leisure; monthly fees cover yard maintenance & snow removal, granting you more time to revel in life’s pleasures. Located conveniently near The Shoppes at Grand Prairie, entertainment & shopping are just moments away. The community’s common area includes a gazebo and 2 parks - perfect spaces for outdoor enjoyment & socializing.This is more than just a house; it's a sanctuary designed for those who appreciate the finer things in life while valuing convenience and community.
Andrea D. Conner, License 471020674, Xome Inc., License 478026347, [email protected], 844-400-XOME (9663), 750 Highway 121 Bypass, Ste 100, Lewisville, TX 75067

Listings courtesy of RMLS Alliance as distributed by MLS GRID. Based on information submitted to the MLS GRID as of {{last updated}}. All data is obtained from various sources and may not have been verified by broker or MLS GRID. Supplied Open House Information is subject to change without notice. All information should be independently reviewed and verified for accuracy. Properties may or may not be listed by the office/agent presenting the information. Properties displayed may be listed or sold by various participants in the MLS. All information provided by the listing agent/broker is deemed reliable but is not guaranteed and should be independently verified. Information being provided is for consumers' personal, non-commercial use and may not be used for any purpose other than to identify prospective properties consumers may be interested in purchasing. Copyright © 2025 RMLS Alliance. All rights reserved.
Peoria Real Estate
The median home value in Peoria, IL is $130,300. This is lower than the county median home value of $136,800. The national median home value is $338,100. The average price of homes sold in Peoria, IL is $130,300. Approximately 49.98% of Peoria homes are owned, compared to 37.49% rented, while 12.53% are vacant. Peoria real estate listings include condos, townhomes, and single family homes for sale. Commercial properties are also available. If you see a property you’re interested in, contact a Peoria real estate agent to arrange a tour today!
Peoria, Illinois 61615 has a population of 113,672. Peoria 61615 is less family-centric than the surrounding county with 23.08% of the households containing married families with children. The county average for households married with children is 27.66%.
The median household income in Peoria, Illinois 61615 is $53,568. The median household income for the surrounding county is $58,426 compared to the national median of $69,021. The median age of people living in Peoria 61615 is 35.6 years.
Peoria Weather
The average high temperature in July is 85.6 degrees, with an average low temperature in January of 15.5 degrees. The average rainfall is approximately 37.7 inches per year, with 23 inches of snow per year.









