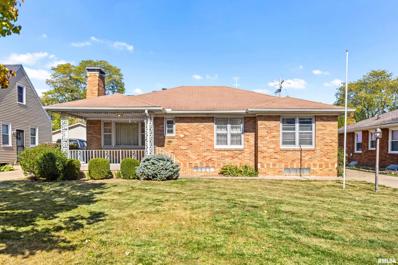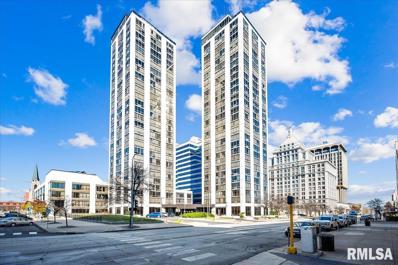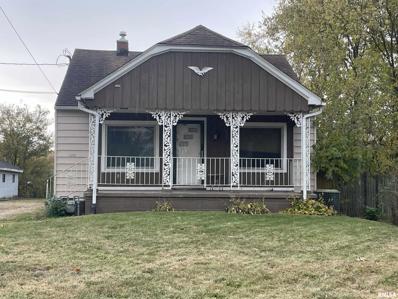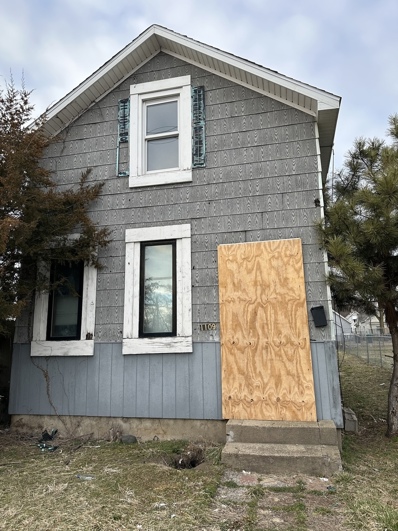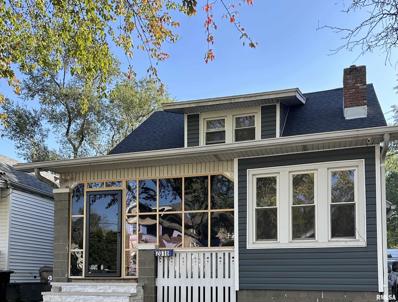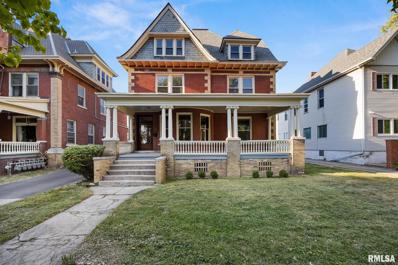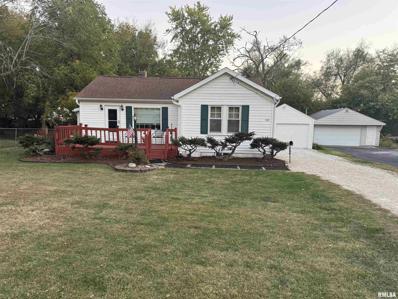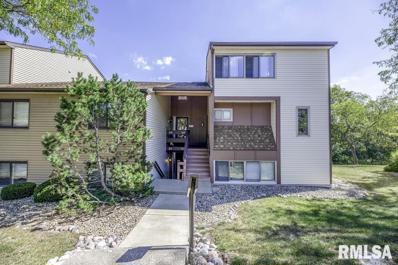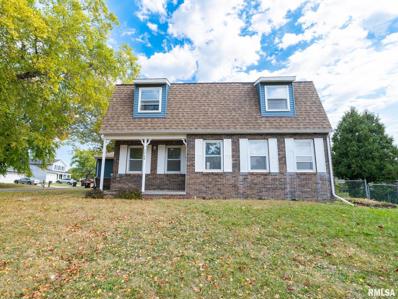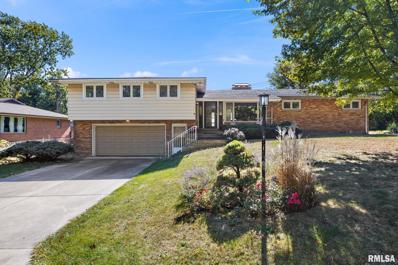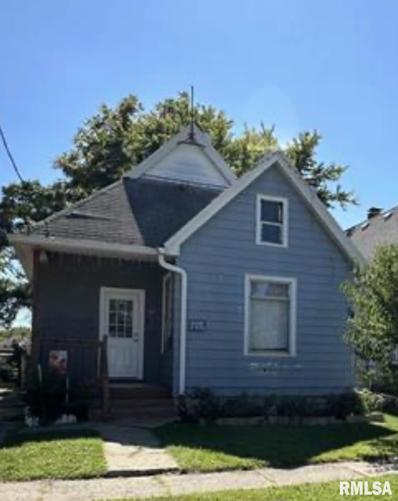Peoria IL Homes for Sale
- Type:
- Single Family
- Sq.Ft.:
- 1,216
- Status:
- Active
- Beds:
- 2
- Year built:
- 1949
- Baths:
- 2.00
- MLS#:
- PA1254034
- Subdivision:
- Florence
ADDITIONAL INFORMATION
Welcome to 509 W Florence Ave! This beautifully maintained 2-bedroom, 2-bathroom brick ranch is located in the North Florence subdivision, just moments away from shopping, dining, and local amenities. As you step inside, you’ll be greeted by newly refinished hardwood floors that flow seamlessly through the living areas. The home features fresh paint and a stylishly upgraded bathroom, completed in 2024. You'll also appreciate the charming built-ins that add character and provide functional storage throughout. Enjoy relaxing on the inviting front porch, perfect for sipping morning coffee or unwinding in the evening. The convenience of a spacious 2-stall garage offers extra parking and more! Additionally, the basement provides ample storage space, ensuring you have room for all your belongings. With a brand new HVAC system installed in 2022, you’ll enjoy year-round comfort, and a sump pump and dewatering system installed in 2024 provide peace of mind in any weather. Don’t miss your chance to make this meticulously maintained gem your own. Schedule a viewing today and discover all the charm and convenience that 509 W Florence Ave has to offer!
$149,000
4321 Airport Road Peoria, IL 61607
- Type:
- Single Family
- Sq.Ft.:
- 1,752
- Status:
- Active
- Beds:
- 3
- Year built:
- 1958
- Baths:
- 2.00
- MLS#:
- PA1254040
- Subdivision:
- Schraub
ADDITIONAL INFORMATION
Don’t miss this desirable 3-bedroom, 2 bath ranch style home! This step-saver has everything on the main level, plus a downstairs waiting for your touches or great for storage! The spacious living room and bedrooms add to the comfort of this home! The informal dining room creates a cozy spot for casual meals, perfect for family gatherings, or morning coffee. Plenty of space and storage in the laundry room/2nd bathroom on the main level! Curb appeal abounds as the beautiful stone front with an adorable porch greets you as you drive up! The breezeway between the home and the over-sized one car garage is great protection from the bad weather coming! The covered back patio that overlooks your huge backyard is the perfect place to entertain or grill all year round! Part of the backyard is fully fenced, ready for your favorite pooch! Conveniently located! Walking distance to LCHS and Oak Grove! Call today for your showing!
$112,900
2003 S Mahark Lane Peoria, IL 61607
- Type:
- Single Family
- Sq.Ft.:
- 1,105
- Status:
- Active
- Beds:
- 2
- Year built:
- 1957
- Baths:
- 1.00
- MLS#:
- PA1253989
- Subdivision:
- Wistehuff
ADDITIONAL INFORMATION
*Flooring Allowance* Welcome home to Your 2 bedroom Ranch in Monroe School District. Roof and Siding replaced 6 yrs ago. Large living room open to dining room and kitchen. Great size bedrooms. Minutes to the Interstate, Aiport and Hospitals. Come see Your new home today!
Open House:
Saturday, 12/21 5:00-6:30PM
- Type:
- Single Family
- Sq.Ft.:
- 3,534
- Status:
- Active
- Beds:
- 3
- Year built:
- 1979
- Baths:
- 3.00
- MLS#:
- 12150671
- Subdivision:
- Not Applicable
ADDITIONAL INFORMATION
Welcome to 800 W Deerbrook, Peoria, IL 61615! This charming home is nestled in a desirable neighborhood, offering a perfect blend of comfort and convenience. With 3 bedrooms and 2.5 bathrooms and an office in the basement. This spacious residence features a large eat-in kitchen, cozy living areas, and ample natural light throughout. The wooded backyard with it's above ground pool is ideal for outdoor gatherings, and the property is located close to schools, parks, and shopping. Don't miss this opportunity to own a beautiful home in Peoria!
- Type:
- Other
- Sq.Ft.:
- 986
- Status:
- Active
- Beds:
- 2
- Year built:
- 1984
- Baths:
- 2.00
- MLS#:
- PA1253924
- Subdivision:
- Twin Towers
ADDITIONAL INFORMATION
Nicely done 2bed/2bath condo with great views of Downtown Peoria. Hardwood Floors throughout! Each room has a unique view from Historic Peoria City Hall to the Civic Center and Courthouse. Maintenance free living with low utilities and a 24hr doorman. Plenty of storage space with large closets and built in organizers. Additional basement storage unit with its own parcel ID transfers with the property. Common area space for indoor and outdoor entertaining. 14month home warranty included.
- Type:
- Single Family
- Sq.Ft.:
- 946
- Status:
- Active
- Beds:
- 3
- Lot size:
- 0.14 Acres
- Year built:
- 1960
- Baths:
- 1.00
- MLS#:
- PA1253935
- Subdivision:
- Oakwood
ADDITIONAL INFORMATION
Great potential with a little TLC! This 1.5 story home offers a main level with a sizable living room, 2 bedrooms and a 3rd bedroom on the upper level. Full basement provided opportunity for additional living space. Large detached garage offers plenty of storage space and service pits for car enthusiast.
- Type:
- Single Family
- Sq.Ft.:
- 1,250
- Status:
- Active
- Beds:
- 2
- Lot size:
- 0.09 Acres
- Year built:
- 1930
- Baths:
- 1.00
- MLS#:
- PA1253934
- Subdivision:
- Altamont Park
ADDITIONAL INFORMATION
Discover a blend of comfort and convenience in this charming 2-bedroom home, ideal for those starting up, slowing down or investors. This property features a large living room adorned with crown molding. The eat-in kitchen is a delight, equipped with a stove and refrigerator, ready for you to whip up your favorite dishes. Additionally, the home includes a full basement with a recreation room and a kitchenette. Imagine the parties or the serene quiet times you could enjoy here! Bathroom remodeled in 2015. The primary bedroom features not one, not two, but three closets. That’s right—no more battles over storage space! Outside, the property offers maintenance-free aluminum siding and a fenced yard that includes a 12x7 patio space—ideal for barbecues or morning coffee. New shingles on house June 2024 and garage 2020. Access the detached garage off the alley plus there is an adjacent gravel parking area. Convenient location is just a short walk from a bus station and nearby Peoria High School. Currently rented for $900/month, the tenant is on a month-to-month basis (no security deposit). Basement shower & commode not used and not warranted. Showings require 24 hour notice.
- Type:
- Single Family
- Sq.Ft.:
- 1,156
- Status:
- Active
- Beds:
- 3
- Lot size:
- 0.22 Acres
- Year built:
- 1920
- Baths:
- 1.00
- MLS#:
- PA1253933
- Subdivision:
- Garden Place
ADDITIONAL INFORMATION
COMING SOON.....Great potential in this 3 bedroom home with large yard and huge detached garage
- Type:
- Single Family
- Sq.Ft.:
- 1,282
- Status:
- Active
- Beds:
- 3
- Lot size:
- 0.13 Acres
- Year built:
- 1945
- Baths:
- 1.00
- MLS#:
- PA1253915
- Subdivision:
- Maple Shade
ADDITIONAL INFORMATION
If you're on the hunt for a place with a cozy vibe and a hint of character, let me introduce you to this gem on East Corrington Avenue. Perfect for first-time homebuyers, this home boasts three nice sized bedrooms and a thoughtfully updated kitchen and bath. What sets this property apart? It's got that blend of charm and modern updates you don't often find. Imagine relaxing on your couch with the sun peeking through the windows or whipping up a meal in a updated kitchen that's as functional as it is attractive. With its one-and-a-half-story design, you're in for a layout that maximizes space and maintains a sense of openness. Location-wise, you're in good company. This home sits nestled in a community that feels like an extension of family, ideal for those looking to plant roots. Plus, with Peoria's amenities right at your doorstep, convenience is your neighbor.
- Type:
- Single Family
- Sq.Ft.:
- 1,140
- Status:
- Active
- Beds:
- 3
- Year built:
- 1910
- Baths:
- 1.00
- MLS#:
- 12188185
ADDITIONAL INFORMATION
Discover the potential of this charming 1,140 square foot single-family home located at 1109 W Lincoln Ave, Peoria, IL 61605. Featuring 3 bedrooms and 1 bathroom, this property offers a great opportunity for investors. This property features a spacious layout with a well-designed living space that can accommodate various lifestyles and in a prime location just 5min from Bradley University. It has potential to be an ideal rental property, meeting the needs of the Peoria market. Original features provide character and the opportunity for updates. Peoria is experiencing revitalization, making this property a strategic addition to your investment portfolio. Whether you're considering flipping, renting, or holding, this home offers numerous possibilities.
- Type:
- Single Family
- Sq.Ft.:
- 1,639
- Status:
- Active
- Beds:
- 4
- Lot size:
- 0.17 Acres
- Year built:
- 1900
- Baths:
- 2.00
- MLS#:
- PA1253904
- Subdivision:
- Moss
ADDITIONAL INFORMATION
Welcome home to the 4 bedroom Victorian style home located off Sheridan Rd. Amenities include; large corner lot with shed, 3 covered porches, formal and informal dining, 2 staircases, main floor laundry/mud room(washer and dryer included), fully applianced kitchen, close to Bradley University-downtown Peoria-Peoria Riverfront and more. Home being sold completely as-is. Possible short sale. $59,900
- Type:
- Single Family
- Sq.Ft.:
- 1,407
- Status:
- Active
- Beds:
- 3
- Year built:
- 1963
- Baths:
- 2.00
- MLS#:
- PA1253895
- Subdivision:
- Sterling Knolls
ADDITIONAL INFORMATION
Beautiful Ranch close by shopping and restaurants.
- Type:
- Single Family
- Sq.Ft.:
- 1,234
- Status:
- Active
- Beds:
- 3
- Lot size:
- 0.18 Acres
- Year built:
- 1964
- Baths:
- 1.00
- MLS#:
- PA1253885
- Subdivision:
- Kirk
ADDITIONAL INFORMATION
If you're handy and looking to build equity, this Ranch could be the perfect opportunity. The home features a living and dining room, a spacious eat-in kitchen with the potential for redesign, and three average-sized bedrooms. It also includes a full bathroom, a full basement, and a detached garage. Contact us today to schedule an appointment! All measurements are approx. & not deemed reliable.
- Type:
- Single Family
- Sq.Ft.:
- 1,842
- Status:
- Active
- Beds:
- 4
- Lot size:
- 0.23 Acres
- Year built:
- 1900
- Baths:
- 2.00
- MLS#:
- PA1253879
- Subdivision:
- Callendar & Ayers
ADDITIONAL INFORMATION
Prime Bradley University neighborhood location 4bed/2bath on a corner lot nestled between Moss Ave. and Bradley Ave. Spacious rooms, high ceilings, and original woodwork at every turn. Original stained glass windows and tile fireplace surround. Formal dining room with large walk in pantry. Bedroom with full bath on main. Upstairs features 3 bedrooms with walkout balcony off hall and full bath. 2 car alley facing garage. Fenced rear yard and additional space in side yard. Wrap around porch is perfect for entertaining or enjoying a quite evening in the neighborhood.
- Type:
- Single Family
- Sq.Ft.:
- 2,147
- Status:
- Active
- Beds:
- 6
- Year built:
- 1916
- Baths:
- 3.00
- MLS#:
- PA1253881
- Subdivision:
- Mcginnity
ADDITIONAL INFORMATION
WOW.. beautiful home with great updates in the last year:new roof, updated kitchen, appliances, bathrooms, porcelain flooring on living room, dining room and the kitchen, Title flooring on the den and in the basement, Laminate floor in the bedrooms. Updated front porch including new flooring. New front steps and much more.
$395,000
919 W Moss Avenue Peoria, IL 61606
- Type:
- Single Family
- Sq.Ft.:
- 3,817
- Status:
- Active
- Beds:
- 6
- Year built:
- 1900
- Baths:
- 6.00
- MLS#:
- PA1253874
- Subdivision:
- Bartel
ADDITIONAL INFORMATION
Stately home with presence! Enjoy life on magnificent Moss Avenue with over 4000 sqft of stunning detail! Huge front porch, great for parties or relaxing in the warmer months. Incredible millwork throughout this impressive classic! Wainscoting, coffered ceilings, crown molding, built-in's, pocket doors - if you love detail, then you will love this home! Hardwood flooring throughout. This home is an entertainer's dream w/ incredibly spacious rooms & great flow! Move in ready & the opportunity to put your own stamp on the home! Upon walking in the front door you will be impressed with the large foyer, gorgeous open staircase & the folding glass French doors heading into the grand dining room! The large Butler's pantry between the dining room & kitchen is great for storing all of your fun bar ware & large kitchen items. The kitchen itself is not typical for an older home...it is large enough for an island & has very nice oak cabinets. It is awaiting your finishing touches to take it to incredible status! Upstairs you will find four spacious bedrooms, a full bath & the primary suite has it's very own private bath! The third floor has two bedrooms, two full baths, kitchen, living, dining & laundry! It could be an amazing art studio, private au pair quarters or great for guests - endless possibilities! The basement could be finished for additional living space as well. There is a full bath in the basement & plenty of storage. Don't miss the large garage! So much potential here!
- Type:
- Single Family
- Sq.Ft.:
- 1,320
- Status:
- Active
- Beds:
- 3
- Lot size:
- 0.13 Acres
- Year built:
- 1918
- Baths:
- 3.00
- MLS#:
- PA1253869
- Subdivision:
- Oaklawn
ADDITIONAL INFORMATION
Charming duplex in Oaklawn subdivision with two updated units. The upper unit has hardwood floors, and the main floor features an updated kitchen with granite countertops. There's a detached 2-car garage, extra parking, and a large driveway. The basement includes laundry and a third bathroom for added convenience. A great opportunity for both homeowners and investors looking for a well-maintained property that's ready to go!
- Type:
- Single Family
- Sq.Ft.:
- 792
- Status:
- Active
- Beds:
- 2
- Year built:
- 1940
- Baths:
- 1.00
- MLS#:
- PA1253870
- Subdivision:
- Sheridan Village
ADDITIONAL INFORMATION
Welcome to this adorable 2 Bedroom 1 Bath home on a large lot right in the Heart of Peoria. The current owners love this home , but unfortunately they are outgrowing it. Inside there are nice room sizes, and a full basement for storage or potential living space. Outside, there is a spacious front deck that is just waiting for you to relax and enjoy. There is also a large fenced in yard and a 2 Car detached Garage. This home is priced to sell quickly.
$129,000
808 W Ridge Road Peoria, IL 61614
- Type:
- Single Family
- Sq.Ft.:
- 1,527
- Status:
- Active
- Beds:
- 3
- Lot size:
- 0.16 Acres
- Year built:
- 1949
- Baths:
- 2.00
- MLS#:
- PA1253832
- Subdivision:
- Bratton
ADDITIONAL INFORMATION
Great opportunity with this 3 bedroom, 2 bath, 1-car garage brick ranch centrally located; close to shopping, dining and a short drive to downtown/medical facilities. Updates include replacement windows '17, brand new refrigerator, and newer AC. The main floor offers a bright living room with tons of natural light, informal dining, kitchen with appliances that stay, 2 bedrooms, and full bath. The basement has SO much potential with the finished space which was used as a bedroom for many years, and sitting room that could make a great 2nd family room, plus storage area, functional shower and utility sink, and storage room. Enjoy the outdoors this fall in your large backyard with surrounding privacy fence and patio with basketball hoop! Don't miss your chance to see this great property. Call for your private showing today!
- Type:
- Other
- Sq.Ft.:
- 1,170
- Status:
- Active
- Beds:
- 3
- Year built:
- 1975
- Baths:
- 2.00
- MLS#:
- PA1253814
- Subdivision:
- Woodside Creek
ADDITIONAL INFORMATION
Check out this 3 Bedroom Beauty perfectly located close to everything you need in Peoria! Meticulously maintained, and ready for it's new owners!! Enjoy the great wooded views from the bay windows on both the main and 2nd floor of this end unit. Plenty of space to entertain on the main floor with connected living room and informal dining room! The well appointed kitchen has both a breakfast bar for convenience, and a wonderfully sized pantry for extra storage! Maintenance free living at it's best! 3 bedrooms and full bath on the 2nd floor along with laundry on the 2nd floor mean no hauling clothes up and down the stairs. The carport has it's own locked storage, and is at the end of the structure providing even more protection from the elements! Don't miss out on this Gem!!
- Type:
- Single Family
- Sq.Ft.:
- 665
- Status:
- Active
- Beds:
- 3
- Lot size:
- 0.12 Acres
- Year built:
- 1940
- Baths:
- 1.00
- MLS#:
- PA1253756
- Subdivision:
- Eastman
ADDITIONAL INFORMATION
LOOKING FOR AN INVESTMENT PROPERTY? HERE IS AN OPPORTUNITY TO EARN SWEAT EQUITY! 1302 W JOHN H GWYNN IS A 3 BEDROOM 1 BATHROOM 2 STORY HOME WITH A FULL BASEMENT THAT HAS POTENTIAL FOR A RENTAL PROPERTY OR A FLIP! CONVENIENT LOCATION THAT IS JUST MINUTES FROM INTERSTATE ACCESS, DOWNTOWN, SHOPPING, SCHOOLS, PARKS & RECREATION! SOLD-AS IS...ENDLESS POSSIBILITIES WITH THE RIGHT VISION! SCHEDULE YOUR TOUR TODAY!
$139,900
3348 W Lisa Lane Peoria, IL 61615
- Type:
- Single Family
- Sq.Ft.:
- 1,800
- Status:
- Active
- Beds:
- 3
- Lot size:
- 0.19 Acres
- Year built:
- 1975
- Baths:
- 3.00
- MLS#:
- PA1253773
- Subdivision:
- Lexington Knolls
ADDITIONAL INFORMATION
Great opportunity to build equity! Check out this 3 bedroom, 2.5 bath 2-story on a corner lot in Lexington Knolls, close to shopping and interstate Spacious living room, formal dining plus main floor family room. Primary bedroom has full private bath. Full basement with dewatering system. Fenced backyard plus 2 car attached garage. With some paint, flooring and a little TLC, this could be your dream home! AS IS and measurement not guaranteed or warranted.
$205,000
2706 Overhill Road Peoria, IL 61615
- Type:
- Single Family
- Sq.Ft.:
- 2,334
- Status:
- Active
- Beds:
- 3
- Lot size:
- 0.27 Acres
- Year built:
- 1959
- Baths:
- 3.00
- MLS#:
- PA1253709
- Subdivision:
- Lexington Park
ADDITIONAL INFORMATION
Discover this delightful 3-bedroom, 3-bathroom raised ranch in a prime location! Step through the front door into a spacious living room featuring new flooring and a fresh, neutral palette. The stunning updated kitchen serves as the heart of the home, boasting new quartz countertops, a stylish backsplash, stainless steel appliances, a farmhouse sink, elegant slate gray cabinetry, and convenient access to the back deck. The versatile bonus sunroom offers additional living space, perfect for relaxation or entertaining. On the main level, you'll find all three bedrooms and two full bathrooms for easy accessibility. Head downstairs to the inviting family/recreation room, complete with a theater area and a new projector. This level also features another full bathroom, plenty of storage, and access to the oversized garage. Recent upgrades include a new HVAC system, water softener, updated flooring, fresh paint, pest-proof insulation, a patio, and a hot tub.
- Type:
- Single Family
- Sq.Ft.:
- 3,228
- Status:
- Active
- Beds:
- 4
- Year built:
- 1958
- Baths:
- 3.00
- MLS#:
- PA1253701
- Subdivision:
- Northmoor Hills
ADDITIONAL INFORMATION
Here is your chance to own a beautiful and spacious Mid Century style home in one of Peoria’s most desirable neighborhoods. Located in Northmoor Hills subdivision, this partial brick 4 bedroom home offers a welcoming open floor plan with generous room sizes, oversized windows allowing ample natural light and 3 sided stone fireplace. Upper level family room features hardwood floors and offers many possibilities for entertaining or just enjoying a relaxing evening. The bright white kitchen includes an island, tons of counter space, and an eat in area which opens to the formal dining and walkout to private deck. Possible 4th bedroom or office in lower level with access to walkout to back patio and fenced yard. The home sits an extra wide lot with room for vegetable or flower gardens. Additional green space is offered across the street with Northmoor Hills Park and tons of area to relax and enjoy the outdoors. Ideal location and close to walking trails, scenic Donovan Park, and Keller Station. Also walking distance to schools and Richwoods high school which offers the esteemed International Baccalaureate Program. So much potential is offered and the possibilities are endless! Home warranty included with acceptable offer and lifetime transferable warranty for the Gutter Helmet. Home is being sold in as-is condition.
- Type:
- Single Family
- Sq.Ft.:
- 1,048
- Status:
- Active
- Beds:
- 3
- Year built:
- 1924
- Baths:
- 1.00
- MLS#:
- PA1253678
- Subdivision:
- Altamont Park
ADDITIONAL INFORMATION
Investment opportunity. TENANT IN PLACE- $1,200 Monthly- lease will expire on August 31,2025- tenants rights- 24 hours notice for a walkthrough. lease deposit $1,200. tenants will stay and would like to stay after August 25,2025.All appliances belong to the landlord and will stay.( Range/oven,Refrigerator, 2 windows units, washer and dryer ,microwave).Home sold "as is"- owner welcome inspections for informational purpose only. measurements are approximately and no guaranteed.Pictures were taken before tenants moved in Sept/24.
Andrea D. Conner, License 471020674, Xome Inc., License 478026347, [email protected], 844-400-XOME (9663), 750 Highway 121 Bypass, Ste 100, Lewisville, TX 75067

Listings courtesy of RMLS Alliance as distributed by MLS GRID. Based on information submitted to the MLS GRID as of {{last updated}}. All data is obtained from various sources and may not have been verified by broker or MLS GRID. Supplied Open House Information is subject to change without notice. All information should be independently reviewed and verified for accuracy. Properties may or may not be listed by the office/agent presenting the information. Properties displayed may be listed or sold by various participants in the MLS. All information provided by the listing agent/broker is deemed reliable but is not guaranteed and should be independently verified. Information being provided is for consumers' personal, non-commercial use and may not be used for any purpose other than to identify prospective properties consumers may be interested in purchasing. Copyright © 2024 RMLS Alliance. All rights reserved.


© 2024 Midwest Real Estate Data LLC. All rights reserved. Listings courtesy of MRED MLS as distributed by MLS GRID, based on information submitted to the MLS GRID as of {{last updated}}.. All data is obtained from various sources and may not have been verified by broker or MLS GRID. Supplied Open House Information is subject to change without notice. All information should be independently reviewed and verified for accuracy. Properties may or may not be listed by the office/agent presenting the information. The Digital Millennium Copyright Act of 1998, 17 U.S.C. § 512 (the “DMCA”) provides recourse for copyright owners who believe that material appearing on the Internet infringes their rights under U.S. copyright law. If you believe in good faith that any content or material made available in connection with our website or services infringes your copyright, you (or your agent) may send us a notice requesting that the content or material be removed, or access to it blocked. Notices must be sent in writing by email to [email protected]. The DMCA requires that your notice of alleged copyright infringement include the following information: (1) description of the copyrighted work that is the subject of claimed infringement; (2) description of the alleged infringing content and information sufficient to permit us to locate the content; (3) contact information for you, including your address, telephone number and email address; (4) a statement by you that you have a good faith belief that the content in the manner complained of is not authorized by the copyright owner, or its agent, or by the operation of any law; (5) a statement by you, signed under penalty of perjury, that the information in the notification is accurate and that you have the authority to enforce the copyrights that are claimed to be infringed; and (6) a physical or electronic signature of the copyright owner or a person authorized to act on the copyright owner’s behalf. Failure to include all of the above information may result in the delay of the processing of your complaint.
Peoria Real Estate
The median home value in Peoria, IL is $139,000. This is higher than the county median home value of $136,800. The national median home value is $338,100. The average price of homes sold in Peoria, IL is $139,000. Approximately 49.98% of Peoria homes are owned, compared to 37.49% rented, while 12.53% are vacant. Peoria real estate listings include condos, townhomes, and single family homes for sale. Commercial properties are also available. If you see a property you’re interested in, contact a Peoria real estate agent to arrange a tour today!
Peoria, Illinois has a population of 113,672. Peoria is less family-centric than the surrounding county with 27.2% of the households containing married families with children. The county average for households married with children is 27.66%.
The median household income in Peoria, Illinois is $53,568. The median household income for the surrounding county is $58,426 compared to the national median of $69,021. The median age of people living in Peoria is 35.6 years.
Peoria Weather
The average high temperature in July is 85.6 degrees, with an average low temperature in January of 15.5 degrees. The average rainfall is approximately 37.7 inches per year, with 23 inches of snow per year.
