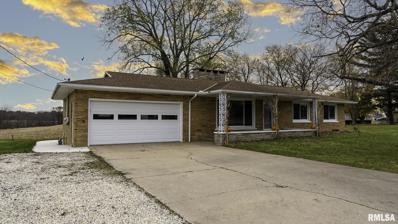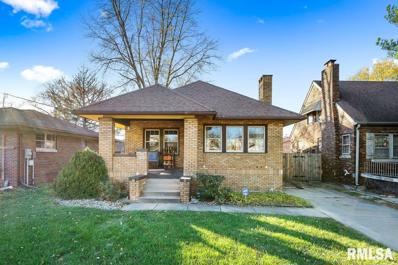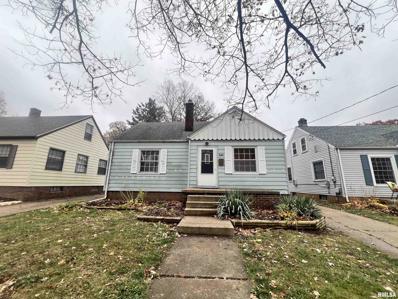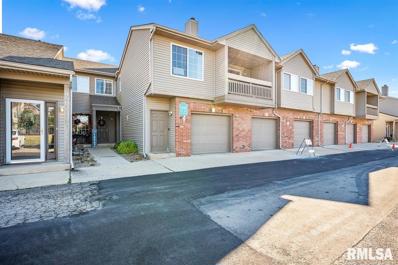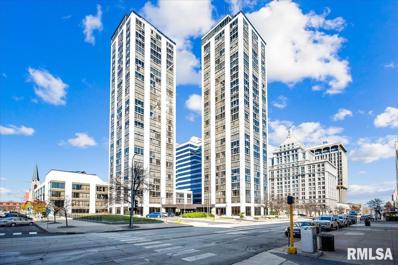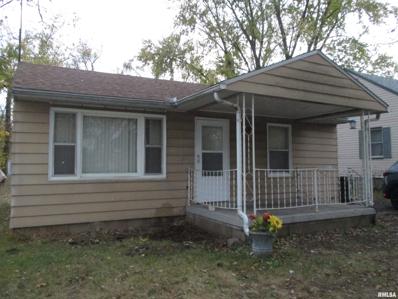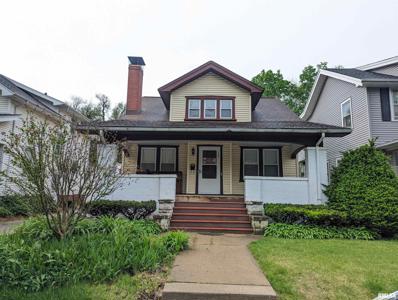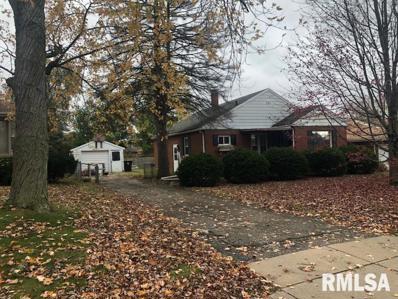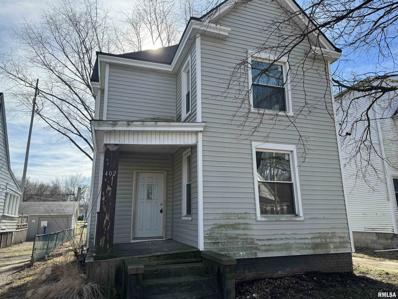Peoria IL Homes for Sale
$359,900
824 W Moss Avenue Peoria, IL 61606
- Type:
- Other
- Sq.Ft.:
- 2,272
- Status:
- Active
- Beds:
- 3
- Year built:
- 2019
- Baths:
- 4.00
- MLS#:
- PA1254588
- Subdivision:
- Moss
ADDITIONAL INFORMATION
Welcome to this stunning 3-bedroom, 3.5-bath townhome custom designed and built by Scott Lewis Homes--perfectly blending modern luxury with timeless charm.This exquisite all-brick and stone townhouse offers exceptional craftsmanship and design, including custom hardwood floors throughout the main and upper levels, and soaring 10-foot ceilings with transoms above each door, creating an open and airy atmosphere. The heart of the home is the chef-inspired kitchen, featuring a high-end SMEG fridge, custom open shelving, and stylish finishes perfect for entertaining. Walk-in pantry with reclaimed door and lux 10' island. Additionally, the main floor features multi-level crown molding, electric fireplace and powder bath. The spacious primary suite is a true retreat with a luxurious en-suite bath, offering a walk-in tile shower, large soaking tub with built-in's above, and a generous walk-in closet. The additional upper-level bedroom also features a private bath and walk-in closet. The fully finished lower level provides additional living space, including a cozy family room with a dry bar, a full bath, a bedroom with walk-in closet, and ample storage.Outside, enjoy the custom fence for privacy and a charming "My Little Library" – a delightful touch that adds character to the home. The community firepit is perfect for gathering with neighbors and enjoying historic Moss Ave.With unparalleled style and convenience, this home offers the perfect blend of modern living in a historic
- Type:
- Single Family
- Sq.Ft.:
- 3,828
- Status:
- Active
- Beds:
- 4
- Year built:
- 1977
- Baths:
- 4.00
- MLS#:
- PA1254581
- Subdivision:
- Forest Hills
ADDITIONAL INFORMATION
This charming two-story home blends spaciousness with cozy appeal, tucked away in a peaceful cul-de-sac with a serene, private wooded backyard. The main level boasts a thoughtfully designed layout featuring a kitchen with a large island, a formal dining room, a welcoming living room, and a family room warmed by a wood-burning fireplace. A bonus room with a picturesque window provides stunning views of the backyard and opens to a deck, perfect for outdoor entertaining. Convenient main-floor laundry adds to the home's functionality. Upstairs, discover four generously sized bedrooms, while the finished basement offers an additional room, a versatile rec room, and a kitchenette with ample storage. The basement’s walk-out design leads to a screened-in porch and patio, extending the living space into the backyard! Pool Table and two-piece hutch semi-attached to the wall stay. The piece of trim marked with heights by the laundry room will be removed. Roof 7-8 years, Water Heater, Dishwasher and Disposal less than 2 years, Sump Pump approximately 8 months.
$109,000
2412 N Gale Avenue Peoria, IL 61604
- Type:
- Single Family
- Sq.Ft.:
- 1,803
- Status:
- Active
- Beds:
- 3
- Year built:
- 1945
- Baths:
- 1.00
- MLS#:
- PA1254611
- Subdivision:
- Mortimer M Miller
ADDITIONAL INFORMATION
3 Bedroom 1 Bath home. Fenced in yard with nice concrete patio. Windows have been replaced. Some original hardwood floors and some added hardwood. Down stairs Fireplace is an electric decoration fireplace. Main floor Fireplace is Functional but as-is. China Hutch in kitchen can stay and dresser/mirror in bedroom also stays. In the attic closet upstairs the cabinet is big and heavy and is not negotiable for seller to remove. That will be buyers responsibility after closing !
$119,900
1910 N Ellis Street Peoria, IL 61604
- Type:
- Single Family
- Sq.Ft.:
- 1,103
- Status:
- Active
- Beds:
- 3
- Year built:
- 1938
- Baths:
- 1.00
- MLS#:
- PA1254548
- Subdivision:
- Distiller
ADDITIONAL INFORMATION
Bigger than it looks..Beautiful home- All the upgrades are done for you on on 2024: KITCHEN-ROOF-SIDING-CENTRAL AIR- WINDOS- FLOORS PLUMBING, LANDSCAPING-updates in the front and back steps...Whole house painted, including the garage. Master suite main floor has an additional heating system. APPLIANCES ARE INCLUDED.
$259,000
2324 S Cameron Lane Peoria, IL 61607
- Type:
- Single Family
- Sq.Ft.:
- 2,400
- Status:
- Active
- Beds:
- 3
- Lot size:
- 0.41 Acres
- Year built:
- 1958
- Baths:
- 2.00
- MLS#:
- PA1254544
- Subdivision:
- Peoria
ADDITIONAL INFORMATION
Come see this charming ranch home, country living with a cornfield as your backyard! Home has 3 beds and 1 bath on the main level with attached 2 car garage. This one of a kind house has been totally updated with all new flooring, windows, newly remodeled bathrooms, updated plumbing and electric. There is nothing that you will have to do to this home, it is absolutely move in ready! Has charming built ins for pantry and storage. The downstairs living area boasts a unique double view fireplace. Kitchen has a one of a kind fire pit where you can make smores or rotisserie a chicken. Large yard with barn that has two levels for plenty of extra storage with walk out patio from basement. Large basement that can be turned into anything you would like with a full bathroom. All appliances included. Make an appointment today!
- Type:
- Single Family
- Sq.Ft.:
- 990
- Status:
- Active
- Beds:
- 3
- Lot size:
- 0.17 Acres
- Year built:
- 1941
- Baths:
- 2.00
- MLS#:
- PA1254527
- Subdivision:
- Clarke
ADDITIONAL INFORMATION
Welcome to 803 Armstrong in Peoria! This 3 bed, 1.5 bath bungalow style home features hardwoods throughout most of the main floor living space. Walking distance to Franklin Primary school makes this location very desirable and close to everything! Main floor laundry, covered back porch, character and charm throughout. Come make this home yours today! Call to schedule your showing today!
- Type:
- Single Family
- Sq.Ft.:
- 1,384
- Status:
- Active
- Beds:
- 2
- Year built:
- 1931
- Baths:
- 2.00
- MLS#:
- PA1254522
- Subdivision:
- Sheridan Park
ADDITIONAL INFORMATION
Stylish Old World Charm Bungalow with Tons of Character! In the Heart of the City, You Will Find An Inviting Front Porch to Welcome your Family and Friends, Updated Kitchen with Fantastic Free Standing Hood Over Stove, Open Floor Plan, Arches and Gorgeous Woodwork, Living and Dining Room Floors have Been Refinished-Pristine Condition, Large Roomy Living Room Hosting a Cozy and Beautiful Fireplace, Privacy Fenced Yard, and a Huge 1 plus Car Garage with "Cave," Written all Over It! All appliances remain, in "As Is" Condition.
- Type:
- Other
- Sq.Ft.:
- 1,462
- Status:
- Active
- Beds:
- 3
- Year built:
- 2005
- Baths:
- 3.00
- MLS#:
- PA1254512
- Subdivision:
- Oakbrook Park
ADDITIONAL INFORMATION
Beautiful three bedroom, two and a half bathroom condo in Oakbrook Estates! Living room offers cozy fireplace and plenty of natural light. Kitchen features breakfast bar, pantry and great informal dining space. Primary bedroom includes full bath, walk-in closet and private balcony. Never worry about landscaping and snow removal again! Fresh carpet throughout and move-in ready!! Schedule your showing to call this one yours today!
- Type:
- Single Family
- Sq.Ft.:
- 1,120
- Status:
- Active
- Beds:
- 4
- Year built:
- 1938
- Baths:
- 2.00
- MLS#:
- PA1254464
- Subdivision:
- James
ADDITIONAL INFORMATION
Charming 4-Bedroom Home in Central Peoria! This home features 4 spacious bedrooms and 2 full baths, offering plenty of space for a growing family. The main level includes 2 bedrooms and an updated bathroom, while the second floor provides two additional bedrooms. The home has been freshly painted throughout and includes newer carpet. Enjoy the convenience of a fenced yard, perfect for kids or pets, and a 2-car garage for added storage. Located in the heart of Peoria, this home is so close to all the amenities. This home is ready for you to move in and make it your own!
- Type:
- Other
- Sq.Ft.:
- 948
- Status:
- Active
- Beds:
- 2
- Year built:
- 1978
- Baths:
- 2.00
- MLS#:
- PA1254463
- Subdivision:
- Willow Heights
ADDITIONAL INFORMATION
Discover this UPSCALE and Modernly Updated Condo! The building has undergone a significant renovation, showcasing contemporary colors and trends. The unit itself has been refreshed and is move-in ready. Standout features include underground temperature-controlled parking, elevators, indoor garbage chutes, secure doors, indoor security, and ample guest parking. This residence boasts 2 bedrooms and 2 full baths. It's situated in North Peoria within the Dunlap School District. Residents have access to the lake for fishing, kayaking, or simply unwinding. Chartwell Park is just a block away, offering a splendid spot for walking, exercising, or communing with nature. The location is exceptional. With rent skyrocketing, owning this condo presents an affordable option. All your necessities are conveniently nearby. You wont have to unload or warm up your car in the rain or a blizzard with this safe secure underground parking. These amenities are not found in nearby similar priced properties.
- Type:
- Other
- Sq.Ft.:
- 1,150
- Status:
- Active
- Beds:
- 2
- Year built:
- 2004
- Baths:
- 2.00
- MLS#:
- PA1254453
- Subdivision:
- Weaverridge
ADDITIONAL INFORMATION
Welcome to maintenance free living in beautiful, resort-like Weaver Ridge. Residents have access to a private pool, tennis courts and a playground, plus there are the world class golf facilities and the full service clubhouse where you can grab a bite to eat if you don't want to cook. This main floor unit has a great open floor plan, generous bedrooms and a nice, private covered deck plus an attached garage! Once inside, you will be amazed with the spaciousness of the floor plan. The dining area can accommodate a good sized table for entertaining, which is located right off the nicely updated, fully applianced kitchen with plenty of storage space and counter space for the inner chef in you! There is also a breakfast bar that will accommodate some bar stools, the perfect spot for taking in the views of the outdoors through the large picture window in the great room which also features a wood burning fireplace for those cold winter nights. The primary suite features a large picture window with a brick accent ledge, two sets of closets and a nicely sized full private bath. The other bedroom, also nicely sized, features the brick ledge picture window and has a nice sized closet plus access to the full bath right across the hallway. The laundry is also conveniently located right outside of both bedrooms. Extra storage in the garage, as well as room for a workshop. Don't miss your chance at easy, beautiful living. Call Rhonda Milburn for your own private showing today!
- Type:
- Single Family
- Sq.Ft.:
- 908
- Status:
- Active
- Beds:
- 3
- Year built:
- 1920
- Baths:
- 1.00
- MLS#:
- PA1254449
- Subdivision:
- Charles Place
ADDITIONAL INFORMATION
This cottage-style home, featuring 3 bedrooms and 1 bath. With a classic design and a basement for extra storage or creative use, Whether you're a first-time homebuyer or an investor, this property is a fantastic option. Needs TLC. Available as part of a package deal with other home (1337 E Nebraska Ave, 1403 N Machin Ave, 2316 W Wiswall St), it presents a wonderful opportunity to expand your investment portfolio or find your perfect retreat. Don't miss out on this cottage!
- Type:
- Single Family
- Sq.Ft.:
- 912
- Status:
- Active
- Beds:
- 3
- Lot size:
- 0.26 Acres
- Year built:
- 1900
- Baths:
- 1.00
- MLS#:
- PA1254448
- Subdivision:
- Garden Place
ADDITIONAL INFORMATION
This bungalow-style home, with 3 bedrooms and 1 bath, a detached huge car garage. Whether you're looking to move in or invest, this property is a great opportunity. It is available for purchase as part of a package deal with other properties (1337 E Nebraska Ave, 1403 N Machin Ave, 2506 W Humboldt St). If you're looking to expand your portfolio or start something new, this could be the perfect fit. Don’t miss the chance to make this property yours!
- Type:
- Single Family
- Sq.Ft.:
- 1,260
- Status:
- Active
- Beds:
- 4
- Lot size:
- 0.08 Acres
- Year built:
- 1920
- Baths:
- 2.00
- MLS#:
- PA1254446
- Subdivision:
- Ed Bohanan
ADDITIONAL INFORMATION
This 2-story home features 4 bedrooms and 2 baths. Needs TLC. As an investment property, this home presents an excellent opportunity to acquire a solid asset. It is available for purchase as part of a package deal with other properties (1337 E Nebraska Ave, 2316 W Wiswall St, 2506 W Humboldt St). Take advantage of this great offer and secure a valuable asset for the future!
- Type:
- Single Family
- Sq.Ft.:
- 1,701
- Status:
- Active
- Beds:
- 4
- Year built:
- 1920
- Baths:
- 1.00
- MLS#:
- PA1254445
- Subdivision:
- Darst & Comstock
ADDITIONAL INFORMATION
Welcome to this charming bungalow-style home features 4 bedrooms, 1 bath, and a finished basement, offering plenty of space for personal living or as a rental opportunity. The home boasts a partial brick exterior that adds to its curb appeal. Situated in a desirable location, this property serves as a solid investment, ideal for buyers looking to expand their portfolio. It is available for purchase as part of a package deal with other properties (1403 N Machin Ave, 2316 W Wiswall St, 2506 W Humboldt St). Don't miss the chance to invest in this well-maintained home with great potential!
- Type:
- Single Family
- Sq.Ft.:
- 816
- Status:
- Active
- Beds:
- 2
- Year built:
- 1926
- Baths:
- 2.00
- MLS#:
- CA1032965
ADDITIONAL INFORMATION
Welcome to 718 W Corrington Ave, Peoria, IL 61604! This charming single-family home, built in 1926, offers 816 sq ft of cozy living space. It features 2 bedrooms and 1.5 bathrooms. This property is also a great investment opportunity. Don’t miss out on owning a piece of Peoria’s history with this delightful home!
- Type:
- Single Family
- Sq.Ft.:
- 1,088
- Status:
- Active
- Beds:
- 2
- Lot size:
- 0.13 Acres
- Year built:
- 1950
- Baths:
- 1.00
- MLS#:
- PA1254422
- Subdivision:
- Fairfax
ADDITIONAL INFORMATION
Adorable two bedroom, one bathroom home with tons of curb appeal!! Living room offers plenty of natural light and easy to maintain laminate flooring. Eat-in kitchen features gorgeous backsplash and bright white cabinetry. Full basement is ideal for storage and additional entertaining space. Plenty of updates that include a bathroom remodel in 2022 and new siding, doors, roof, garage and gutters in 2023!! You won’t want to let this one get away! Schedule your showing now!!
- Type:
- Other
- Sq.Ft.:
- 766
- Status:
- Active
- Beds:
- 1
- Year built:
- 1984
- Baths:
- 1.00
- MLS#:
- PA1254409
- Subdivision:
- Twin Towers
ADDITIONAL INFORMATION
1bed/1bath condo with views of Downtown, Peoria Civic Center & Historic Peoria City Hall. Washer/Dryer in hall. Twin Towers comes with a doorman, outdoor patio, and entertaining space. HOA includes water, sewer, and trash.
- Type:
- Other
- Sq.Ft.:
- 3,320
- Status:
- Active
- Beds:
- 3
- Year built:
- 1984
- Baths:
- 5.00
- MLS#:
- PA1254413
- Subdivision:
- Twin Towers
ADDITIONAL INFORMATION
Rarely available full floor on 24 with incredible views all around of downtown, River, Historic Peoria City Hall, Peoria Civic Center and landmarks. 2 car garage with separate tax ID comes with this unit. This 3 bed, 3 Full, 2 half bath unit has direct elevator access and in unit laundry. HOA includes water, sewer, and trash.
- Type:
- Single Family
- Sq.Ft.:
- 672
- Status:
- Active
- Beds:
- 2
- Lot size:
- 0.15 Acres
- Year built:
- 1956
- Baths:
- 1.00
- MLS#:
- PA1254404
- Subdivision:
- El Vista
ADDITIONAL INFORMATION
Charming 2-Bedroom Home in the Heart of Peoria! - Your Perfect Start Awaits! Discover the joy of homeownership with this inviting 2-bedroom, 1-bath gem nestled in the El Vista Subdivision! Perfect for first-time buyers or anyone seeking a cozy, affordable retreat, this home combines comfort, convenience, and character. Step inside to a light-filled living area with warm tones and space to unwind. The open-plan kitchen is efficient and functional, where you can enjoy your morning coffee. Each bedroom provides a tranquil escape with plenty of natural light, and the updated bathroom brings a modern touch. Outside, the generous backyard is a blank canvas for outdoor gatherings, gardening, or simply relaxing under the stars. Centrally located and close to schools, parks, and shopping, you’ll love the convenience of this peaceful community with easy access to city amenities. And with the affordability and low maintenance of this home, you can focus on making it your own, building memories without breaking the bank. Don’t miss this chance to own a piece of El Vista! Schedule your tour today and step into the possibilities of your new beginning!
- Type:
- Single Family
- Sq.Ft.:
- 1,340
- Status:
- Active
- Beds:
- 3
- Year built:
- 1919
- Baths:
- 2.00
- MLS#:
- PA1254393
- Subdivision:
- Hanssler Place
ADDITIONAL INFORMATION
Great Potential w/this charming home! With a little tlc this could be an awesome home. Relax with your morning coffee on the large front porch. This 3 possible 4 bed home 1.5 bath has lots of potential. With hardwood flooring in the formal dining and den/bedroom. Built ins and a wood burning fireplace. Call today for your private showing. All measurements and information are deemed reliable but are not guaranteed. Sold as is.
- Type:
- Single Family
- Sq.Ft.:
- 1,178
- Status:
- Active
- Beds:
- 3
- Year built:
- 1950
- Baths:
- 2.00
- MLS#:
- PA1254377
- Subdivision:
- Stratford Aire
ADDITIONAL INFORMATION
Great opportunity to own this mostly brick 3 BDR home on a quaint street! Great location! Updates include vinyl windows, breaker electrical panel. Fenced rear yard. Subject to short sale approval. Sold as-is.
- Type:
- Single Family
- Sq.Ft.:
- 780
- Status:
- Active
- Beds:
- 2
- Lot size:
- 0.29 Acres
- Year built:
- 1948
- Baths:
- 1.00
- MLS#:
- PA1254322
- Subdivision:
- Doubet
ADDITIONAL INFORMATION
Fantastic opportunity for investors or first-time home buyers! This cozy two-bedroom, one-bath home features a charming three-seasons room, spacious fenced-in backyard and a one-car detached garage. Plenty of opportunity for a great rec room/family room/game room/office in the full-basement with daylight, just needs a little TLC! The eat-in kitchen offers a comfortable space for dining and plenty of counter-space for preparing meals. Recent updates include sewer pipe replacement, new stove, newer windows, back screen door. Immediate Possession! Home nicely maintained but sold as-is.
$134,900
5202 N Ronald Road Peoria, IL 61614
- Type:
- Single Family
- Sq.Ft.:
- 936
- Status:
- Active
- Beds:
- 3
- Year built:
- 1957
- Baths:
- 1.00
- MLS#:
- PA1254311
- Subdivision:
- Rolling Acres
ADDITIONAL INFORMATION
REMODELED AND MOVE IN READY! YOU'LL LOVE THE SPACIOUS WHITE KITCHEN WITH NEW STAINLESS APPLIANCES, LARGE PANTRY, ALL NEW LED LIGHTING, NEW PAINT, LUXURY PLANK VINYL & NEW CARPET IN BEDROOMS. ALL NEW BATH WITH NEW VANITY & FIXTURES. LARGE 3 SEASON SUNROOM OVERLOOKS PRIVATE FENCED YARD WITH EXTRA 8 X 10 STORAGE SHED AND 2 CAR GARAGE.
- Type:
- Single Family
- Sq.Ft.:
- 1,664
- Status:
- Active
- Beds:
- 3
- Year built:
- 1930
- Baths:
- MLS#:
- PA1254285
- Subdivision:
- Edison Park
ADDITIONAL INFORMATION
Looking for a project? This home is ready for your finishing touches. Take a look at the all of the potential this large 3 bedroom 1.5 bath home has to offer. Electrical and plumbing have been updated throughout. Home has been completed gutted and only has drywall. Schedule your private showing today!
Andrea D. Conner, License 471020674, Xome Inc., License 478026347, [email protected], 844-400-XOME (9663), 750 Highway 121 Bypass, Ste 100, Lewisville, TX 75067

Listings courtesy of RMLS Alliance as distributed by MLS GRID. Based on information submitted to the MLS GRID as of {{last updated}}. All data is obtained from various sources and may not have been verified by broker or MLS GRID. Supplied Open House Information is subject to change without notice. All information should be independently reviewed and verified for accuracy. Properties may or may not be listed by the office/agent presenting the information. Properties displayed may be listed or sold by various participants in the MLS. All information provided by the listing agent/broker is deemed reliable but is not guaranteed and should be independently verified. Information being provided is for consumers' personal, non-commercial use and may not be used for any purpose other than to identify prospective properties consumers may be interested in purchasing. Copyright © 2025 RMLS Alliance. All rights reserved.
Peoria Real Estate
The median home value in Peoria, IL is $139,500. This is higher than the county median home value of $136,800. The national median home value is $338,100. The average price of homes sold in Peoria, IL is $139,500. Approximately 49.98% of Peoria homes are owned, compared to 37.49% rented, while 12.53% are vacant. Peoria real estate listings include condos, townhomes, and single family homes for sale. Commercial properties are also available. If you see a property you’re interested in, contact a Peoria real estate agent to arrange a tour today!
Peoria, Illinois has a population of 113,672. Peoria is less family-centric than the surrounding county with 27.2% of the households containing married families with children. The county average for households married with children is 27.66%.
The median household income in Peoria, Illinois is $53,568. The median household income for the surrounding county is $58,426 compared to the national median of $69,021. The median age of people living in Peoria is 35.6 years.
Peoria Weather
The average high temperature in July is 85.6 degrees, with an average low temperature in January of 15.5 degrees. The average rainfall is approximately 37.7 inches per year, with 23 inches of snow per year.




