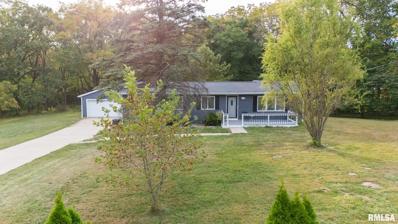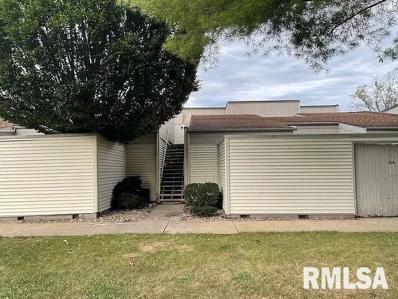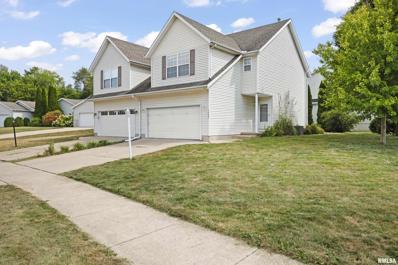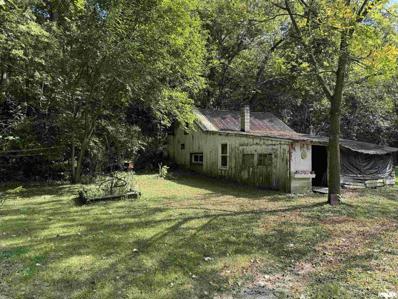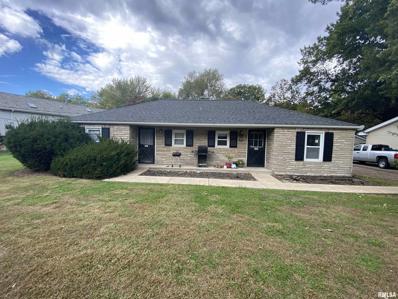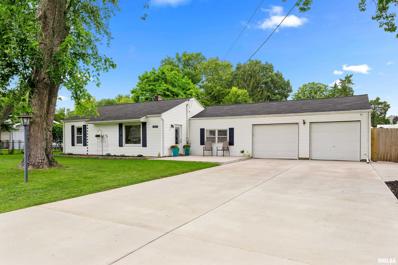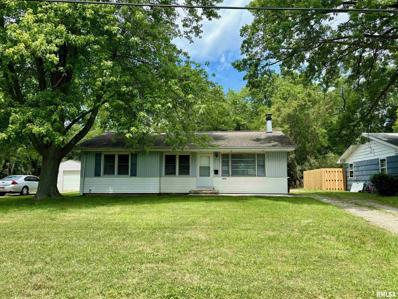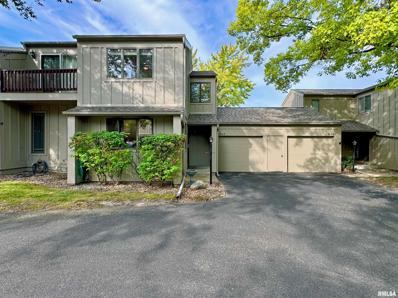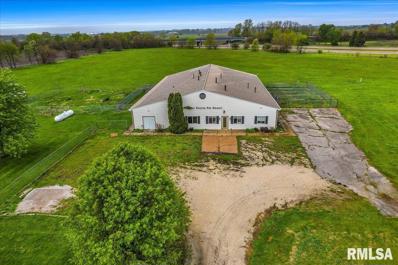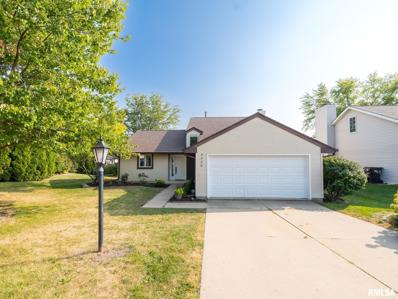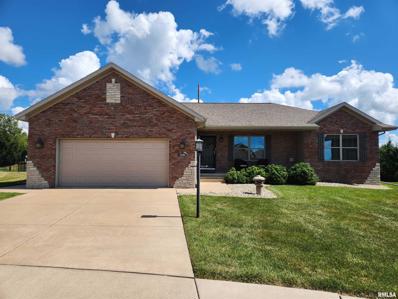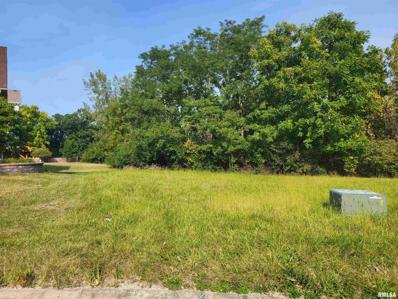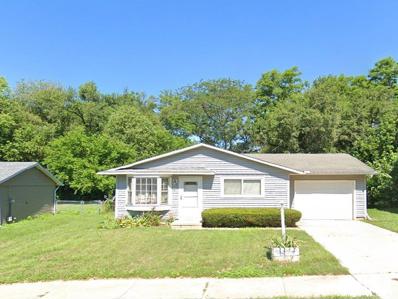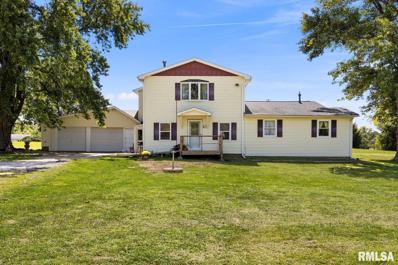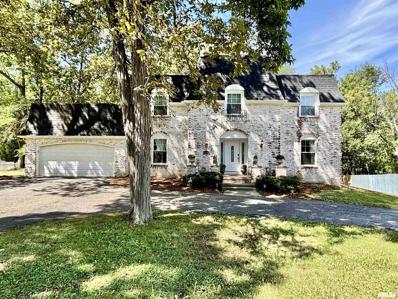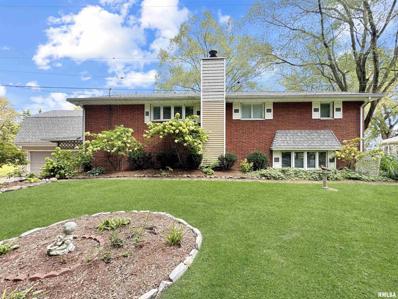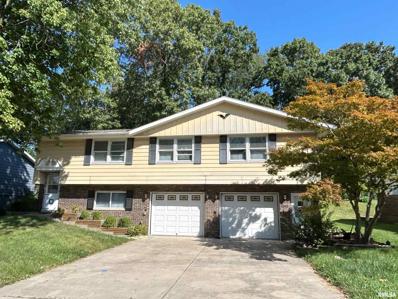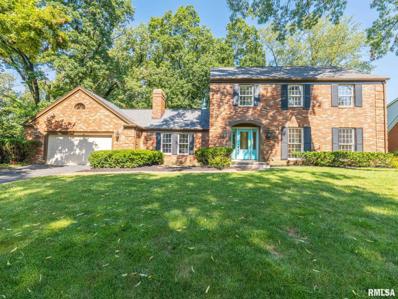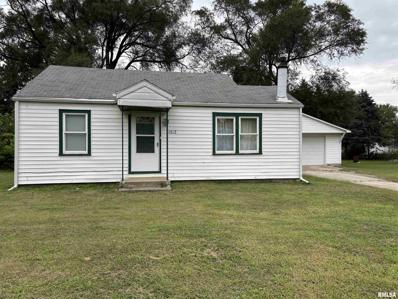Peoria IL Homes for Rent
The median home value in Peoria, IL is $151,750.
This is
higher than
the county median home value of $102,100.
The national median home value is $219,700.
The average price of homes sold in Peoria, IL is $151,750.
Approximately 48.9% of Peoria homes are owned,
compared to 38.28% rented, while
12.82% are vacant.
Peoria real estate listings include condos, townhomes, and single family homes for sale.
Commercial properties are also available.
If you see a property you’re interested in, contact a Peoria real estate agent to arrange a tour today!
- Type:
- Single Family
- Sq.Ft.:
- 2,298
- Status:
- NEW LISTING
- Beds:
- 3
- Lot size:
- 3.9 Acres
- Year built:
- 1975
- Baths:
- 2.00
- MLS#:
- PA1253351
- Subdivision:
- Alta Garden
ADDITIONAL INFORMATION
Ranch home on 3.9 acres located on dead end street and in Dunlap schools. This home has 3 bedrooms and 2 full baths completely remodeled with Sunroom. Fully applianced kitchen. Large basement partially finished and walk out access to back yard. Updated Septic-2020, water heater-2021. 2 car garage and additional store with door on rear of garage. Room for additional building, garden or yard. Ground backs up to trail--tons of flowers and hostas, strawberries, lilies and more. Don't miss out on this rare find.
- Type:
- Other
- Sq.Ft.:
- 1,023
- Status:
- NEW LISTING
- Beds:
- 2
- Year built:
- 1973
- Baths:
- 1.00
- MLS#:
- QC4256629
- Subdivision:
- Morningside
ADDITIONAL INFORMATION
Charming and cozy apartment located in MorningSide Condominiums. This well-maintained condo features modern amenities, a spacious living area, and a beautiful kitchen, new central HVAC (2023) and a garage for additional storage if desired. Enjoy the convenience of nearby shopping, dining, and entertainment options. Relax on your balcony or take advantage of the community amenities. Nice and quiet tenant on a month to month. Great for an investor or owner occupied. Tenants would love to stay if possible.
$229,000
1642 Geneva Road Peoria, IL 61615
- Type:
- Other
- Sq.Ft.:
- 1,582
- Status:
- NEW LISTING
- Beds:
- 3
- Year built:
- 2000
- Baths:
- 3.00
- MLS#:
- PA1253340
- Subdivision:
- Church Hill Park
ADDITIONAL INFORMATION
Welcome to this 3 bedroom, 2.5 bath attached single family home on a large corner lot. The main floor offers an open layout. Newer appliances in the kitchen. Upstairs you will find 3 bedrooms. Primary bedroom has vaulted ceilings with en-suite and large closet. Great location in Dunlap school district. Schedule your showing today!
- Type:
- Land
- Sq.Ft.:
- n/a
- Status:
- NEW LISTING
- Beds:
- n/a
- Lot size:
- 1.56 Acres
- Baths:
- MLS#:
- PA1253326
ADDITIONAL INFORMATION
Property located in Peoria County with city utilities available. Property is being sold as-is and house on lot is not habitable.
- Type:
- Cluster
- Sq.Ft.:
- 1,272
- Status:
- NEW LISTING
- Beds:
- n/a
- Year built:
- 1955
- Baths:
- MLS#:
- PA1253316
- Subdivision:
- Mt Hawley
ADDITIONAL INFORMATION
Investment property in great location! This side-by-side Duplex features 1 bedroom, 1 bathroom and a 1 car detached garage for each unit. Shared Laundry area. Both units currently have tenants in place.
$139,900
1507 E Melaik Court Peoria, IL 61615
- Type:
- Single Family
- Sq.Ft.:
- 1,224
- Status:
- NEW LISTING
- Beds:
- 3
- Year built:
- 1951
- Baths:
- 1.00
- MLS#:
- PA1253313
- Subdivision:
- Melaik Place
ADDITIONAL INFORMATION
Take a look at this move in ready three bedroom ranch with lots of updates. Fresh carpet in living room and bedrooms. Large den or extra living room for entertaining. Totally remodeled garage, fully insulated and heated with sealed floors. Brand new concrete driveway with wraparound sidewalk and gate to the back patio. Brand new shed in backyard. Fresh paint throughout home. Kitchen updated with oak cabinets, new flooring and farmhouse sink. Bathroom remodeled with new tub surround, vanity, and flooring. Coffee nook with additional oak cabinets. Furnace and AC replaced in 2018. New water heater 2024. Most windows and doors have been replaced. Large fenced in yard. Two new flowerbeds out front! IVC schools! Schedule your appointment today!
$129,900
2711 W Scenic Drive Peoria, IL 61615
- Type:
- Single Family
- Sq.Ft.:
- 1,145
- Status:
- NEW LISTING
- Beds:
- 3
- Year built:
- 1957
- Baths:
- 1.00
- MLS#:
- PA1253289
- Subdivision:
- Chapel Hill
ADDITIONAL INFORMATION
Welcome home to this move-in ready 3 bedroom, 1 bath ranch home featuring a full basement. The main floor features hardwood flooring, remodeled full bath, renovated kitchen with an island, sliding glass doors to the backyard, and all 3 bedrooms. The basement offers the laundry room, half bath, and a spacious unfinished open area. There is a concrete parking pad to the side of the house also. Schedule your private tour today.
- Type:
- Other
- Sq.Ft.:
- 1,426
- Status:
- NEW LISTING
- Beds:
- 2
- Year built:
- 1975
- Baths:
- 2.00
- MLS#:
- PA1253266
- Subdivision:
- Timber Edge
ADDITIONAL INFORMATION
Looking for an affordable condo in the sought-after Richwoods school district? This is it! Step inside from the attached garage (or front entrance) onto hardwood floors that seamlessly flow into the kitchen and informal dining area, or continue into the spacious living room. The living room features a charming deck, ideal for plants or a cozy bistro set, and offers a pleasant tree-lined view. Upstairs, you'll find two generously sized, light-filled bedrooms. The primary bedroom boasts double closets and an abundance of natural light, while the second bedroom includes double closets and a private balcony. The full bathroom is conveniently located on this level. The walk-out lower level, accessed via freshly carpeted stairs, provides a versatile family room with potential office space, a laundry area, and a storage room. Another sliding door leads to a shaded patio, perfect for relaxation. Recent updates include exterior painting and new gutters in 2019, a new roof for the entire complex in 2024 (with the seller covering the assessment), a new hot water heater in 2023, a new electric range in 2022, and a new washer & dryer. Enjoy the convenience of being minutes away from Charter Oak Park, easy interstate access, and The Shoppes of Grande Prairie. This location offers everything you need for comfortable and convenient living.
$559,900
9123 Radnor Road Peoria, IL 61615
- Type:
- General Commercial
- Sq.Ft.:
- 7,056
- Status:
- NEW LISTING
- Beds:
- n/a
- Lot size:
- 11.21 Acres
- Baths:
- MLS#:
- PA1253258
ADDITIONAL INFORMATION
This is a unique piece of property. Commercial building that was used as a dog kennel and has so many amenities and still has much of the equipment from previous business. There could be lots of other possibilities for the property. There is also an extra outbuilding that is 40 x 30 and has it's own electrical panel. The commercial property sits on 11.21 acres.
- Type:
- Single Family
- Sq.Ft.:
- 1,698
- Status:
- Active
- Beds:
- 4
- Lot size:
- 0.16 Acres
- Year built:
- 1985
- Baths:
- 3.00
- MLS#:
- PA1253216
- Subdivision:
- Hollow Creek
ADDITIONAL INFORMATION
Like New! Trendy updates make this tri-level style home turn-key, just move in and unpack! Brand new roof plus the entire home has new flooring with carpeted bedrooms, Luxury Vinyl Plank in the main rooms and marble-look flooring in the bathrooms. Great room/dining combo space features a vaulted ceiling. Notice fresh paint throughout in a neutral color palette and sunlight coming in at all angles. A showcase kitchen, also with vaulted ceiling, has new white cabinets, granite counters, glass, subway tile backsplash, stainless sink, under cabinet lighting and stainless steel appliances. Ensuite primary bedroom has its own 1/2 bath and double closets. All bathrooms have been updated with new flooring, vanities, mirrors and light fixtures. Lower level now has a full bathroom plus 4th bedroom, laundry room, storage closet and family room with gas fireplace. Enjoy the walk-out sliders to a backyard patio. Great spaces on each level of this home. New landscaping in the front enhances the home's curb appeal. Two car garage and a shed too. A truly beautiful home that is ready for a new owner. Add your style and personality and Love Where You Live!
- Type:
- Single Family
- Sq.Ft.:
- 1,678
- Status:
- Active
- Beds:
- 3
- Lot size:
- 0.23 Acres
- Year built:
- 2013
- Baths:
- 2.00
- MLS#:
- PA1253190
- Subdivision:
- Stonehenge
ADDITIONAL INFORMATION
Very sharp, well-maintained Dunlap district ranch located off of Wilhelm. Less than 1 mile from the Rock Island Trail via paved Wilhelm sidewalk in one direction and about 2 miles in the other direction from 8 miles of hiking trails via the Illinois River Bluff trail access point at Robinson Park. Open-concept floorplan with vaulted ceilings & split bedrooms layout. 3 main floor bedrooms and 2 full main floor bathrooms including a large primary suite with walk-in closet. High-end fixtures, including gorgeous, glossy black quartz countertops, and hardwood flooring throughout. Main floor laundry and tons of storage. Lots of room to grow and gain sweat-equity in the full, insulated but unfinished basement (with an egress window & 9 foot ceiling & stubbed in for a bathroom) if you desire. Economical/efficient utilities as this is a star-energy home.
- Type:
- Land
- Sq.Ft.:
- n/a
- Status:
- Active
- Beds:
- n/a
- Baths:
- MLS#:
- PA1253180
- Subdivision:
- Weaverridge
ADDITIONAL INFORMATION
Beautiful lot located in weaver ridge looking over the golf course! Can also be purchased with 4103 SANDRIDGE Court, 9445 W BUCKINGHAM Court, 3224 SHERIDAN Road, 302 CAROLINE Street
- Type:
- Single Family
- Sq.Ft.:
- 925
- Status:
- Active
- Beds:
- 3
- Lot size:
- 0.3 Acres
- Year built:
- 1971
- Baths:
- 1.00
- MLS#:
- EB455085
- Subdivision:
- Vinton Highlands
ADDITIONAL INFORMATION
MOVE-IN READY! Perfect Starter Home in a Quiet, Convenient Location. Don't miss this beautifully updated 3 bedroom home, centrally located just minutes from Grand Prairie, Willow Knolls, and Northwoods Mall. This charming property is ideal for first-time homebuyers or anyone seeking a peaceful retreat with all the conveniences nearby. Key Features: Updated Eat-In Kitchen: Enjoy cooking in the modern kitchen with chic, freshly painted cabinets and plenty of updates throughout. Master Bedroom Oasis: Relax in the master suite, complete with large sliding glass doors that open to your own private patio" perfect for morning coffee or unwinding after a long day. Spacious Backyard: The fully fenced-in backyard offers ample space for entertaining, with a brick patio that's perfect for hosting gatherings in a serene setting. Don't let your buyers miss out on this gem! Owner has a real estate license in FL.
$247,000
5224 N Koerner Road Peoria, IL 61615
- Type:
- Single Family
- Sq.Ft.:
- 2,910
- Status:
- Active
- Beds:
- 4
- Lot size:
- 1 Acres
- Year built:
- 1930
- Baths:
- 2.00
- MLS#:
- PA1253020
ADDITIONAL INFORMATION
Welcome to beautiful Koerner Road! Located on the West edge of Peoria and stretching approx 3.5 miles between Routes 8 and 150, you’ll fall in love with this 4BR, 2 full bath, 2 story home. The sprawling 1 acre lot draws you in with the picturesque views, gardening shed & ornamental pond, and glimpses of wildlife. The home offers two separate living room areas, an entrance that includes ramp access and another with patio doors out to a quaint deck; the perfect spot to sit-a-spell and enjoy the country setting. Recently updated kitchen and dining spaces feature loads of daylight, new countertops, fresh paint, pantry with shelving, and the sweetest little “nook” which could double as a coffee bar, plant house, or even more pantry space. Plus the home had an addition built in 1978 and second story was added in 1996. 2 Main floor BR’s and 2 upper level BR’s, all generous in size. 2 full bathrooms both recently updated; one with bath tub, one with tiled, step-in shower. The 2nd floor offers so much opportunity with both BR’s owning huge walk-in closets, an office (would make perfect nursery!) off of one bedroom, and an extra room…just waiting to be finished specific to your wants & needs! Close access to the The Shoppes at Grand Prairie, dining, entertainment, and so much more. Don’t miss this fantastic opportunity, call for your showing today!
- Type:
- Single Family
- Sq.Ft.:
- 3,260
- Status:
- Active
- Beds:
- 4
- Lot size:
- 0.26 Acres
- Year built:
- 1975
- Baths:
- 3.00
- MLS#:
- PA1252984
- Subdivision:
- Lynnhurst
ADDITIONAL INFORMATION
Come and see! Sought after Lynnhurst Subdivision, 2 Story home with grand open foyer inviting you into the newly renovated kitchen with slider doors walking out to the newly stained deck with fenced in backyard. Generous sized bedrooms all located on the upper level including a primary bedroom with private bath, fully remodeled. The shared bath on the upper level has also been completely gutted and remodeled. Fresh paint throughout the entire home, new trim work and lighting/fixtures throughout. Make this stately home yours while there's still time!
- Type:
- Single Family
- Sq.Ft.:
- 4,268
- Status:
- Active
- Beds:
- 4
- Lot size:
- 0.72 Acres
- Year built:
- 1999
- Baths:
- 5.00
- MLS#:
- PA1252946
- Subdivision:
- Fieldstone Estates
ADDITIONAL INFORMATION
If you have been searching for that special property on over a .50 acre lot with wooded views and boasting over 4,000 sq. ft. of living this is it! This quality and well maintained home features a welcoming foyer with open staircase, formal living/ dining rooms, and an open kitchen with vaulted ceiling that adjoins a family room with wet bar, gas fireplace, and bay window with views of the wooded rear grounds! A main floor office is tucked away off the kitchen and is a great work at home space! Upstairs are 4 bedrooms and 3 full baths including a luxury primary suite! The walkout full basement has a Rec room, full bath, kitchenette, and loads of storage! This special home is in a convenient N. Peoria location with direct access to interstate, 2 major medical centers, downtown Peoria commerce, & shopping venues. The current owners have done all the hard work with recent improvements that include roof 2016, furnace 2022, A/C 2016, granite counters, and an amazing deck expansion in 2022 to take advantage of the views! Dunlap schools & walking distance to Charter Oak Park are bonuses!
- Type:
- Other
- Sq.Ft.:
- 900
- Status:
- Active
- Beds:
- 2
- Year built:
- 1980
- Baths:
- 1.00
- MLS#:
- PA1252933
- Subdivision:
- Withershine
ADDITIONAL INFORMATION
Coming Soon - Affordable and updated condo in popular Charter Oak Village! Amenities include, 2nd floor unit(so no noise from above), 2 bedrooms, large living room with fireplace and sliding doors to the deck, full bath has an additional separate vanity area, master bedroom with 2 large closets and bathroom access, in unit laundry hookups, brand new kitchen cabinets-tops-luxury vinyl plank flooring, stainless steel appliances(brand new dishwasher, stove, microwave), 1 car garage, interior completely repainted from top to bottom with light neutral colors, all brand new flooring throughout, move-in ready today! Agent owned. $104,900
- Type:
- Single Family
- Sq.Ft.:
- 2,221
- Status:
- Active
- Beds:
- 3
- Lot size:
- 0.23 Acres
- Year built:
- 1990
- Baths:
- 3.00
- MLS#:
- PA1252834
- Subdivision:
- Charter Oak
ADDITIONAL INFORMATION
Check out this 3 bedroom, 2.5 bath home within walking distance to Charter Oak School. Spacious open kitchen with eat-in dining area. Family room has a cozy fireplace and walk out to patio and fenced yard. Nice sized upper level bedrooms and full primary bathroom. Make this your dream home with a little TLC. Schedule a showing!
$340,000
7530 N Galena Road Peoria, IL 61615
- Type:
- Single Family
- Sq.Ft.:
- 2,883
- Status:
- Active
- Beds:
- 3
- Lot size:
- 0.81 Acres
- Year built:
- 1961
- Baths:
- 3.00
- MLS#:
- PA1252818
- Subdivision:
- Paradise
ADDITIONAL INFORMATION
RIVERFRONT!! This 3-4 bedroom, 2.5 bathroom mostly brick home has 100' of water front and plenty of space for a dock & private beach area. Over 2880 finished sqft of living space. This quad style home has been lovingly maintained and cared for by the same owner for 45 years. You will love the 22x21 Great Room with fireplace and wall of windows for a fantastic view. There is a deck the width of the home and a look out deck too. Amazing 15x11 high quality kitchen complete with eating nook & Breakfast Bar (that seats 7), tremendous cabinet and counter space. Appliances are included. The 2 car garage has a walk up loft (20x17) for additional storage or could be finished for a home office or play area. Storage shed to free up garage space and tons of space in the home's lower level. Primary Bedroom is 16x10 and has private full bathroom. Roof was replaced in 2019 and newer carpet and flooring throughout. Minutes from Detweiller Park and Peoria. Home is easy to show and quick possession is available! Come take your tour today!
- Type:
- Cluster
- Sq.Ft.:
- 1,706
- Status:
- Active
- Beds:
- n/a
- Year built:
- 1976
- Baths:
- MLS#:
- PA1252833
- Subdivision:
- Lexington Park
ADDITIONAL INFORMATION
Introducing a side by side duplex nestled in a convenient Peoria neighborhood! This side-by-side duplex promises not just a home but a smart investment, thanks to its potential for rental income. Both units remodeled and feature two bedrooms and one bathroom. The eat-in kitchens serve as the heart of each home, fully equipped with all appliances and even include washers and dryers in each unit for convenience. New stoves, microwaves, washers & dryers 2024. The layout of each unit varies slightly, adding a unique charm: right side boasts a deck off the kitchen—perfect for morning coffees while the left side offers a deck off the bedroom plus a calming patio to unwind. The property's exterior is just as inviting, with a wooded lot that houses a utility shed for each unit—a handy feature for gardening tools or extra storage. Both units have been thoughtfully updated, ensuring a move-in-ready experience. The added bonus? Each home comes with its own attached garage, solving all your parking woes. Location-wise, this duplex is a leisurely stroll away from Sterling Plaza and a convenient bus stop. Need more? Quick access to Northwoods Mall and Westlake Shopping Center can satisfy any retail therapy, while easy interstate access means you're never far from anywhere you need to be. So, whether you’re a savvy investor or a homebuyer looking for a wise purchase, this property checks all the boxes. Ready to make a smart move? This delightful duplex awaits its new owner. Could it be you?
- Type:
- Single Family
- Sq.Ft.:
- 3,409
- Status:
- Active
- Beds:
- 4
- Lot size:
- 0.48 Acres
- Year built:
- 2004
- Baths:
- 4.00
- MLS#:
- PA1252784
- Subdivision:
- Chadwick Place
ADDITIONAL INFORMATION
Welcome to 5802 W Woodbridge Place in Dunlap's sought-after Chadwick Place! This stunning home boasts over 3,400 sq ft of finished livable space featuring 4 bedrooms, 2 full and 2 half baths. Enjoy an open two-story foyer and a main level adorned with hardwood flooring in the living room, formal dining room, and kitchen. The open floor plan highlights a gorgeous kitchen with granite countertops, stainless steel appliances, and a butler's pantry. Convenience is key with a main floor laundry room. Retreat to the spacious Primary Bedroom complete with a sizable Full Bath offering a jetted tub and walk-in shower. Recent updates include a Water Heater (2020), Furnace (2019), A/C (2016), 240 Amp EV Outlet (2023), 8-person hot tub with electrical output, and window treatments (2020). The roof was replaced in 2016, and the deck has been renovated. The home is freshly painted and includes a finished basement with dual walkouts to a private backyard. Positioned on one of the largest lots in Chadwick, the property features beautiful landscaping and a large patio. This home is like new and move-in ready.
$225,000
6215 Croyden Avenue Peoria, IL 61615
- Type:
- Single Family
- Sq.Ft.:
- 1,832
- Status:
- Active
- Beds:
- 3
- Lot size:
- 0.27 Acres
- Year built:
- 2005
- Baths:
- 3.00
- MLS#:
- PA1252782
- Subdivision:
- Norwood Park
ADDITIONAL INFORMATION
Discover the perfect blend of comfort and modern updates in this spacious 3-bedroom, 2.5-bathroom home. This meticulously maintained home boasts an oversized 2-car garage, offering ample space for your vehicles and additional storage. Step inside to find a bright, welcoming interior with recently updated flooring and stylish new light fixtures that enhance the home’s contemporary charm. The family room flows seamlessly into a beautifully landscaped backyard. The home’s thoughtful upgrades continue with a high-efficiency furnace and water heater, ensuring year-round comfort and energy savings. The A/C unit was replaced in 2021, adding to the home’s efficient. Additionally, a new shed provides extra storage for your outdoor tools and equipment. Experience a move-in-ready home where every detail has been thoughtfully considered. Schedule your visit today and envision your new life in this charming and well-equipped property!
- Type:
- Single Family
- Sq.Ft.:
- 5,825
- Status:
- Active
- Beds:
- 6
- Lot size:
- 0.46 Acres
- Year built:
- 2005
- Baths:
- 5.00
- MLS#:
- PA1252679
- Subdivision:
- Chadwick Estates
ADDITIONAL INFORMATION
Welcome to 6832 N Greenwich Place, nestled in Dunlap's highly sought after Chadwick Estates Subdivision. This stunning home, with nearly 6,000 finished square feet, boasts six generously sized bedrooms and four and a half bathrooms, offering ample space for both living and entertaining. As you enter, you'll be greeted by the warmth of Brazilian cherry wood floors and soaring 10-foot ceilings throughout the main level. The gourmet kitchen is a chef's dream, featuring double ovens, gas cooktop, warming drawer, beverage refrigerator, and a large walk-in pantry. This culinary haven is perfect for hosting gatherings or enjoying family meals. There’s a luxurious primary suite with an updated bathroom, featuring a large walk-in shower equipped with double shower heads, ensuring a spa-like experience every day. The fully finished walk-out lower level is a versatile space, complete with an exercise room, 6th bedroom, 4th full bath, home theater, and a built-in bar. The abundance of windows fills this area with natural light, making it a welcoming space for relaxation or entertainment. Sitting on nearly half an acre, this large, private corner lot provides plenty of outdoor space for activities or simply enjoying the serenity of your surroundings. The over-sized three car side-load garage offers ample room for vehicles and storage. Located in the acclaimed Dunlap school district, this home is a perfect blend of luxury, comfort, and convenience.
- Type:
- Single Family
- Sq.Ft.:
- 3,660
- Status:
- Active
- Beds:
- 5
- Year built:
- 1978
- Baths:
- 4.00
- MLS#:
- PA1252654
- Subdivision:
- Williamsburg
ADDITIONAL INFORMATION
Nestled in Williamsburg estates, this incredible stately home offers over 3,000 finished square feet. Buyers will love all the natural light in this spacious home which offers a formal living room, formal dining room, and a large eat-in fully applianced kitchen that is open to the family room and great room. Cozy sunken family room features a gas log fireplace and classic wooden beam detailing on the ceiling. Main floor laundry room just off the family room. The incredible great room features vaulted ceilings, large picture windows that offer views of the wooded backyard, skylights, and outside door access to the backyard. Set in the back of the main level is the first of 2 primary suites, and offers a large bedroom with vaulted ceilings, attached full bath with jetted tub, double vanity, walk-in shower, and walk-in closet. Upstairs there are 3 more bedrooms that share a full bath, as well as another primary suite with attached full bath. Unfinished basement could be finished for additional square footage. Oversized 2 car attached garage plus a bonus 16x15 garage workshop that could also fit a 3rd car on the back. Enjoy the wildlife in the beautiful wooded backyard. Updates include new roof 2024 and HVAC 2017. Make your appointment today to see this amazing home in person.
- Type:
- Single Family
- Sq.Ft.:
- 812
- Status:
- Active
- Beds:
- 2
- Lot size:
- 0.26 Acres
- Year built:
- 1947
- Baths:
- 1.00
- MLS#:
- PA1252638
- Subdivision:
- Sun Valley
ADDITIONAL INFORMATION
Discover the potential in this 2-bedroom, 1-bath ranch home. This property is perfect for those eager to put in some sweat equity, whether you're a buyer looking to create a comfortable home or an investor seeking your next rental or flip project. With some TLC this house can easily be transformed into a cozy and inviting space. The oversized 2-stall detached garage offers plenty of room for storage, hobbies, or even a workshop, while the nice-sized yard provides a great outdoor space for relaxation or play. Enjoy the benefits of low-cost living in a home that offers both opportunity and value. If you’re ready to roll up your sleeves and make this house your own, or turn it into your next profitable venture, this property is worth a closer look, schedule your showing today!
Andrea D. Conner, License 471020674, Xome Inc., License 478026347, [email protected], 844-400-XOME (9663), 750 Highway 121 Bypass, Ste 100, Lewisville, TX 75067

All information provided by the listing agent/broker is deemed reliable but is not guaranteed and should be independently verified. Information being provided is for consumers' personal, non-commercial use and may not be used for any purpose other than to identify prospective properties consumers may be interested in purchasing. Copyright © 2024 RMLS Alliance. All rights reserved.
