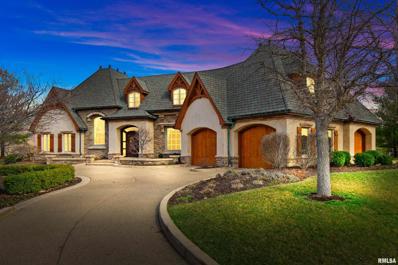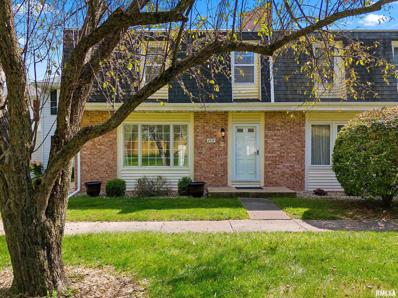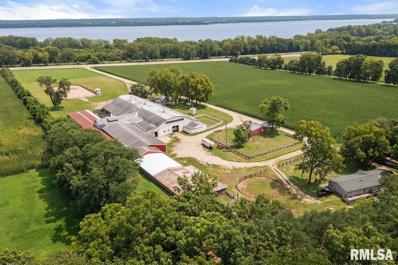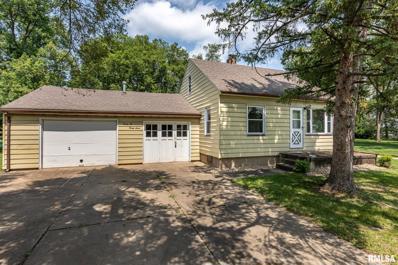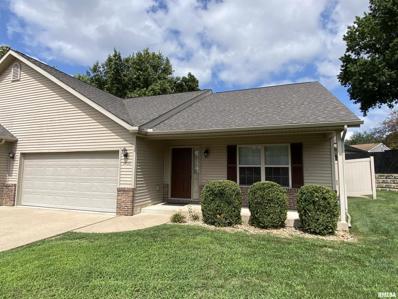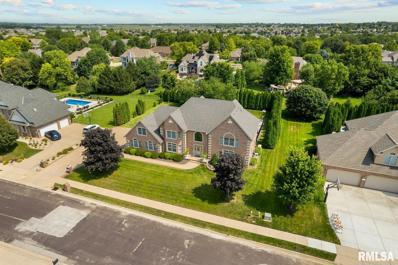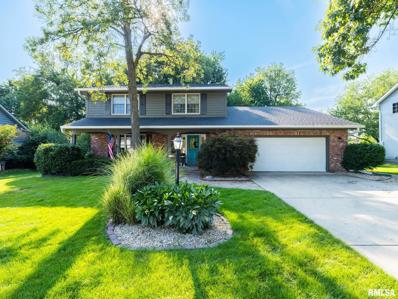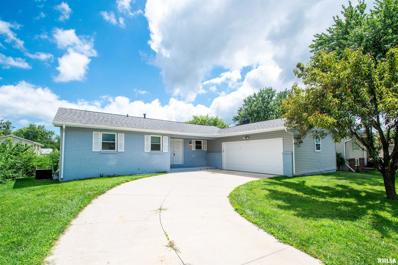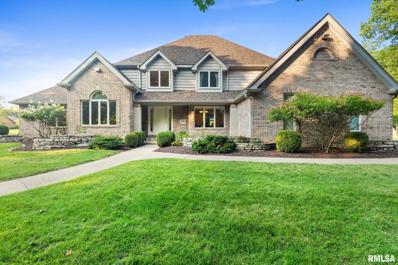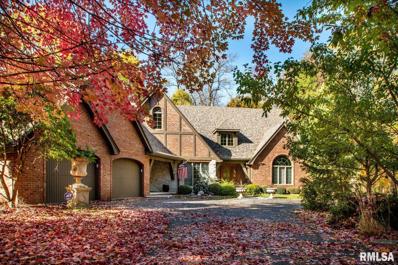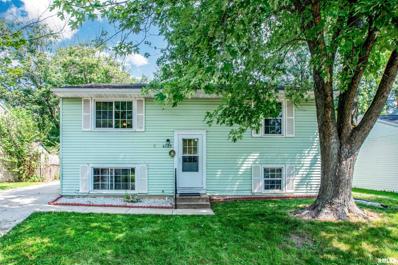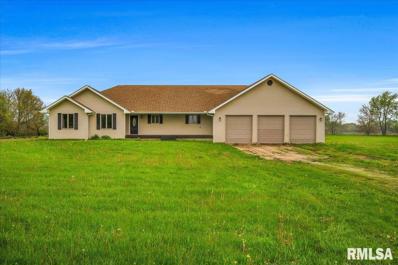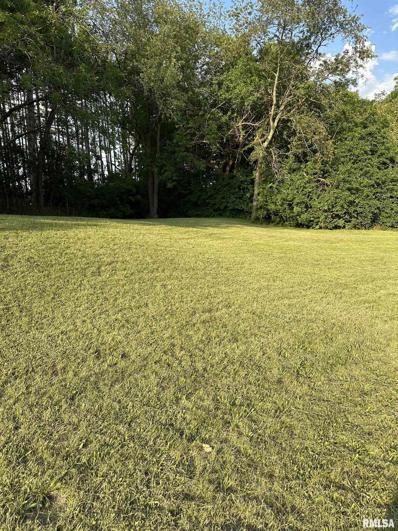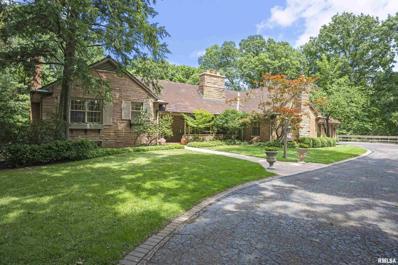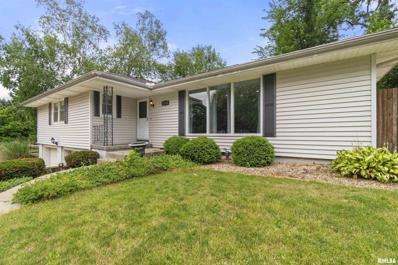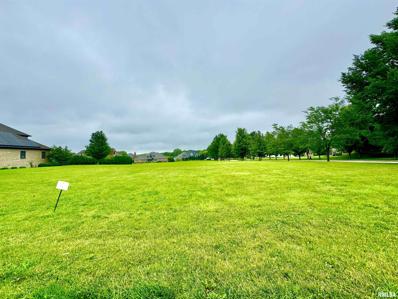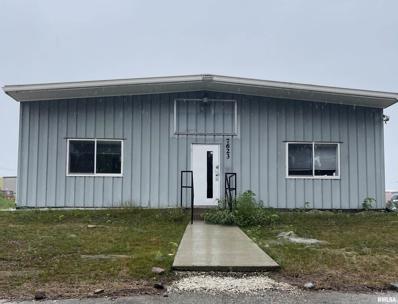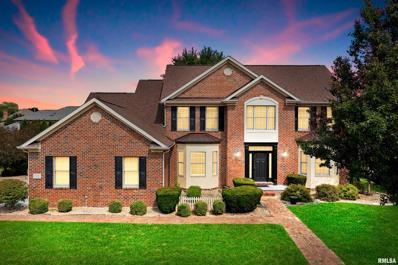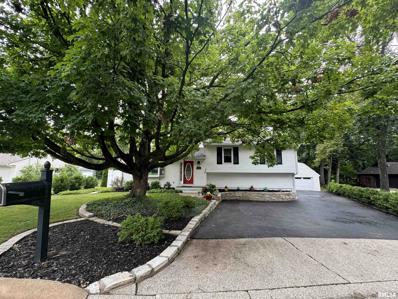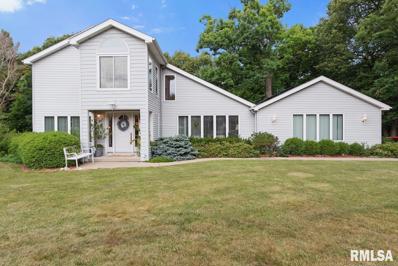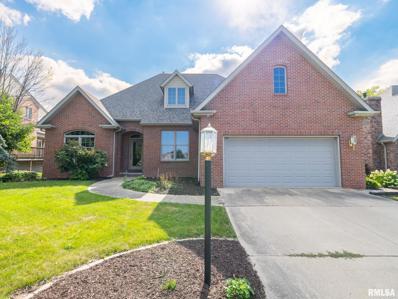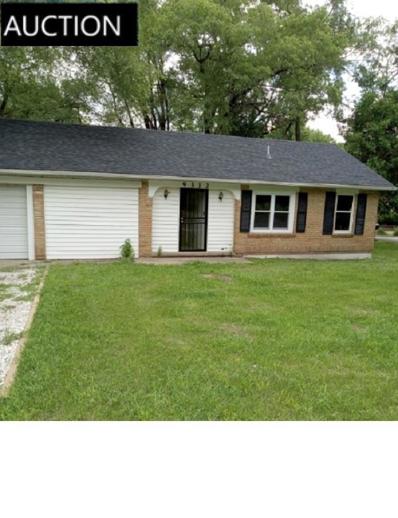Peoria IL Homes for Rent
$1,175,000
10322 N Attingham Park Peoria, IL 61615
- Type:
- Single Family
- Sq.Ft.:
- 7,714
- Status:
- Active
- Beds:
- 5
- Lot size:
- 0.45 Acres
- Year built:
- 2007
- Baths:
- 6.00
- MLS#:
- PA1252632
- Subdivision:
- Attingham Park
ADDITIONAL INFORMATION
Welcome to 10322 N Attingham Park, where luxury meets craftsmanship in every corner of this custom-designed masterpiece by renowned luxury home builder Dan Waibel. With over 7,700 total finished square feet, this European-inspired abode boasts details and artistry rarely seen elsewhere, often imitated but never replicated. Step inside to discover a sanctuary of elegance and comfort, featuring 5 bedrooms and 5.5 baths meticulously crafted to perfection. The main level beckons with a sumptuous primary suite, where a spa-like bathroom retreat awaits, promising serenity and relaxation. The chef's dream kitchen truly is a dream come true-with custom built cabinetry, professional grade high-end appliances, and a separate prepping room-complete with its own set of appliances. The second level is home to 3 large bedrooms-all with their own private en-suite, an office you'll actually love to work in, and an enormous bonus room/6th bedroom. Descending to the full finished lower level, prepare to be captivated by a magnificent custom-designed bar, showcasing craftsmanship that harkens back to a golden era of artisanal excellence. Each detail speaks volumes of dedication and precision, setting a new standard for luxury living. Nestled adjacent to the scenic Rock Island Trail, this residence offers not just a home, but a lifestyle of unparalleled luxury and convenience.
- Type:
- Other
- Sq.Ft.:
- 1,936
- Status:
- Active
- Beds:
- 4
- Year built:
- 1973
- Baths:
- 4.00
- MLS#:
- PA1252647
- Subdivision:
- Yorkshire Village
ADDITIONAL INFORMATION
Explore the inviting and convenient setting of this four-bedroom, four-bathroom townhome! Step into a unique condo/townhome experience with your very own two-car garage and private courtyard to relax in. The recent upgrades include new gutters, a new concrete drive, garage floor, and courtyard completed within the last two years. Upstairs, you'll find four bedrooms and two full bathrooms, while the main level offers a spacious living room, family room, kitchen, and informal dining area, along with a convenient half bathroom. The full, unfinished basement includes a half bathroom, laundry area, and storage area, providing potential for additional living space. Your association fees cover pool access, lawn maintenance, and snow removal and guest parking is available nearby. With shopping, dining, and entertainment options close by, including The Shoppes at Grand Prairie (1.5 miles) and Willow Knolls Shopping Center (.8 miles), you're conveniently situated. Just a 5-minute drive to Route 6 from your new home. Don't miss out - schedule your showing today!
$1,500,000
9203 N Galena Road Peoria, IL 61615
- Type:
- Single Family
- Sq.Ft.:
- 2,016
- Status:
- Active
- Beds:
- 3
- Lot size:
- 14.67 Acres
- Year built:
- 1930
- Baths:
- 2.00
- MLS#:
- PA1252578
- Subdivision:
- Unavailable
ADDITIONAL INFORMATION
One of a kind property you won’t want to miss!! Currently home to Heart of Illinois Horse Arena! This property boasts a large indoor arena, as well as smaller outdoor arenas! Great PA system and concession stand already on the property. Huge stable with the ability to hold around 130 horses. Two residential properties offer great rental options! Situated on almost 15 serene acres on Galena Road. Amazing piece of land with so many possibilities! Has been home to auctions, horse shows, camping, BMX racing and much more! Don’t lose the chance to call this one yours!
- Type:
- Single Family
- Sq.Ft.:
- 672
- Status:
- Active
- Beds:
- 1
- Year built:
- 1945
- Baths:
- 1.00
- MLS#:
- PA1252497
- Subdivision:
- Golden Garden
ADDITIONAL INFORMATION
In heart of Peoria, opportunity to buy a starter or downsizing home under 200k with a large outbuilding, oversized yard, and able to add bedroom. Outbuilding is 23x25, overhead door, walk in door, and an upstairs for all your storage hobby needs. Attached garage has space for SIX cars as its 2 doors and 3 deep per side. Home has recently been cleaned including professionally carpet cleaning. The 2 level deck is a draw for anyone and space you will certainly enjoy. Basement is unfinished but good space, and the upper level could easily be finished to make another bedroom. Make an appt today!
- Type:
- Other
- Sq.Ft.:
- 1,460
- Status:
- Active
- Beds:
- 3
- Year built:
- 2013
- Baths:
- 2.00
- MLS#:
- PA1252477
- Subdivision:
- Woodcrest
ADDITIONAL INFORMATION
This charming single-family attached home features a convenient open-style ranch layout, all on one level, offering three spacious bedrooms and two full bathrooms. The large eat-in kitchen, complete with an island, is perfect for culinary creations, while the vaulted ceiling in the primary bedroom suite enhances its airy ambiance. Enjoy outdoor living and relaxation on the inviting patio, perfect for entertaining or unwinding after a long day, while the convenient attached two-car garage adds to the home's appeal. It's as close to a new construction as it gets-with fresh paint, stainless steel appliances, new carpet and luxury vinyl plank flooring-but at a considerably lower price point! Just two blocks off of Charter Oak Road and close to all major north Peoria attractions!
- Type:
- Single Family
- Sq.Ft.:
- 7,667
- Status:
- Active
- Beds:
- 4
- Lot size:
- 0.5 Acres
- Year built:
- 2001
- Baths:
- 7.00
- MLS#:
- PA1252362
- Subdivision:
- Trails Edge
ADDITIONAL INFORMATION
A Trail’s Edge classic! This one owner custom built home sits on a.50-acre cul-de-sac lot with gorgeous fenced in ground salt water pool and lush landscape! Pride of ownership and quality abound with a 2 story foyer with open staircase, office with custom millwork and built in desks, formal dining with bay window, and large open kitchen updated with quartz countertops, updated appliances, & tile backsplash that opens to a family room with corner fireplace! The tiled sunroom overlooks the pool and patio and is surrounded by arborvitae to insure privacy. Upstairs are 4 bedrooms (all suites) with one super suite with sitting room, vaulted ceiling, window bench and built-ins! The big surprise is a fully finished 3rd floor theatre room with ticket booth, ½ bath, wet bar, and game area. The fully finished basement rec room was recently updated with all new finishes, custom full bath, and features extra height ceilings for endless possibilities! This is a great opportunity to acquire a home with over 7,500 finished sq ft. with large room sizes just not found in the newer homes. Trail’s Edge subdivision boasts a great central location near major interstate access, shopping venues and 2 major medical centers plus the bonus of award winning Dunlap schools!
- Type:
- Single Family
- Sq.Ft.:
- 3,094
- Status:
- Active
- Beds:
- 3
- Lot size:
- 0.23 Acres
- Year built:
- 1987
- Baths:
- 3.00
- MLS#:
- PA1252318
- Subdivision:
- Lynhurst
ADDITIONAL INFORMATION
Lynnhurst Subdivision 3 bedroom and 2.5 baths. Updated flooring on the main floor and upper level. Family room is off of the kitchen with a sunroom with windows looking over the beautiful landscaping back . Perfect floor plan for entertaining with an open kitchen/family room design accented by a gas fireplace and built-ins. Over 2500 sq.ft. plus a finished basement family room. You'll love the large sun room with skylights located just off the family room. Lots of Natural lighting. Spacious rooms throughout and handy main floor laundry. Pretty fenced-in yard with patio, perfect for back yard bar-b-ques! This home has been well-maintained with updates New roof 17, fence backyard 18, main level new flooring 19, new carpet upper level 21, new gutters 23,2 sump pumps. 23,garbage disposal 23, new water heater 24, deck re-done 24. Pool Table stays and the Ring doorbell stays. Dry bar stays. The seller is offering a HOME WARRANITY for the furnace and a/c. Fire place is AS IS. Fire place sweep 2 years ago this winter
- Type:
- Single Family
- Sq.Ft.:
- 2,316
- Status:
- Active
- Beds:
- 3
- Year built:
- 1972
- Baths:
- 3.00
- MLS#:
- PA1252248
- Subdivision:
- Lexington Knolls
ADDITIONAL INFORMATION
This spacious, 3 bedroom 2.5 bath home is just waiting for its new owner to jump in and make it theirs! Its in an estate, and being sold as-is. Kitchen has been well updated, large primary with en suite, full basement with tons of storage with slider that walks out to a brick patio overlooking the fully fenced backyard. Livingroom has wood burning fireplace, and opens out onto deck. Oversized 2 stall garage, hardwood flooring, great double entry doors on front, and existing appliances remain. This well built home is priced to reflect the need for some cosmetic touches that will make it a real stunner once again!
- Type:
- Single Family
- Sq.Ft.:
- 6,148
- Status:
- Active
- Beds:
- 5
- Lot size:
- 1.22 Acres
- Year built:
- 1989
- Baths:
- 6.00
- MLS#:
- PA1252157
- Subdivision:
- Townsend
ADDITIONAL INFORMATION
If you are looking for space in your home & space between you & your neighbors, then you have hit the bullseye with this home! Beautiful curb appeal is just the beginning...as you enter the home, you will find a spacious two story foyer w/ an open staircase that leads into the gorgeous sunken, vaulted & beamed great room w/ a floor to ceiling brick fireplace & hardwood flooring. This room opens up to the kitchen which features a large island w/ prep sink, a walk in pantry, Subzero refrigerator, Thermador gas cook top w/ vent, Bosch dishwasher & KitchenAid double ovens w/ the kitchen sink window overlooking the expansive backyard as well as a large octagon informal dining area that overlooks the serene backyard. The formal dining room is very generously sized, perfect for the upcoming holidays! The main floor primary suite is incredible - the bath features separate his-n-hers vanities, a large tub for relaxing evenings & a walk-in closet, plus a private water closet & shower. It also opens up to the office, perfect for late evenings on conference calls, just steps from bed! Upstairs you will find one en suite bedroom, plus two other bedrooms that share a connecting bath & private play area. There is a third floor living room, perfect for a hang out spot. The lower level is totally finished with a workout room, rec area, wet bar/mini kitchen, extra bedroom, plus a room perfect for a wine cellar & plenty of storage! You will love the large yard w/ plenty of space for recreation!
$650,000
11305 N Pawnee Road Peoria, IL 61615
- Type:
- Single Family
- Sq.Ft.:
- 3,521
- Status:
- Active
- Beds:
- 3
- Lot size:
- 0.71 Acres
- Year built:
- 1989
- Baths:
- 4.00
- MLS#:
- PA1252143
- Subdivision:
- Park Place
ADDITIONAL INFORMATION
A rare opportunity in serene Park Place! Not only is this special home situated next to a wooded sanctuary, Robinson Park also offers a pastoral vista just beyond the garden fence. A screened gazebo is perched alongside the in-ground pool. The vaulted great room and main floor master suite are both completed by sliding doors to step outside to the backyard sanctuary. The oversized eat-in kitchen with island and sunny dining nook, formal dining room and relaxing sitting/tv room (den) all offer different views of the beautifully unique property. Two additional bedroom suites sit upstairs among the treetops as does the old school office that begs to be converted into a bourbon lounge. The laundry is located on the main floor and the basement is unfinished. A new roof was just completed in July of 2024.
- Type:
- Single Family
- Sq.Ft.:
- 3,337
- Status:
- Active
- Beds:
- 4
- Lot size:
- 0.34 Acres
- Year built:
- 1997
- Baths:
- 4.00
- MLS#:
- PA1252047
- Subdivision:
- Huntington
ADDITIONAL INFORMATION
Welcome to 5228 N Castleberry Dr located in Huntington subdivision in Peoria, IL. This home has 4 bedrooms, 2.5 baths and over 1300 main floor square feet. The main floor has a living room plus den / office combo. Upstairs the primary bedroom has vaulted ceilings and a full bath plus 2 more bedrooms and a full bath. The den / office could be used as a dining room. In the kitchen you will find painted cabinets and quartz countertops. All appliances stay with the home. An open transition from kitchen to family room makes sure your family is hanging out together. Check out the sun room which is such a cool hangout space providing lots of natural light and quick access to the back yard. The finished basement is amazing with a full kitchen, recreation room, bedroom and full bath. The basement also has a separate entrance. Many of the updates in the home were completed in 2019. Come check out this home as soon as you can. Seller is requesting end of September closing date. Ring doorbell reserved. Nest thermostat reserved.
- Type:
- Single Family
- Sq.Ft.:
- 1,769
- Status:
- Active
- Beds:
- 4
- Year built:
- 1977
- Baths:
- 2.00
- MLS#:
- PA1252025
- Subdivision:
- Park East
ADDITIONAL INFORMATION
UPDATED 4 BEDROOM, 2 FULL BATH HOME. OPEN KITCHEN AND LIVING CONCEPT. UPDATED KITCHEN WITH NEW VENT FAN AND NEW APPLIANCES. NEW WALK OUT FROM KITCHEN ONTO WOOD DECK AND ENJOY THE LARGE BACK YARD. NEW HOT WATER HEATER (2023). NEW LIGHT FIXTURES. DEWATERING SYSTEM WITH SUMP PUMP. GREAT LOCATION.
$449,900
9121 Radnor Road Peoria, IL 61615
- Type:
- Single Family
- Sq.Ft.:
- 2,182
- Status:
- Active
- Beds:
- 3
- Lot size:
- 4.95 Acres
- Year built:
- 2004
- Baths:
- 2.00
- MLS#:
- PA1252005
ADDITIONAL INFORMATION
Spacious 3 bedroom, 2 bath ranch home on 4.95 acres. This home has large rooms and all bedrooms are on the main level. Primary bedroom has double sided fireplace, nice walk-in closet and large bathroom with separate tub and shower. 3 stall attached garage with an attached, additional 1,600+ sq ft garage/storage space. Dunlap high school. Lots of room for entertainment and so many other possibilities. This property could make all your dreams come true.
- Type:
- Land
- Sq.Ft.:
- n/a
- Status:
- Active
- Beds:
- n/a
- Baths:
- MLS#:
- PA1251956
- Subdivision:
- Lexington Knolls
ADDITIONAL INFORMATION
If you want to built your home, this lot is what you are looking for. It is located close to dining and shopping.
- Type:
- Single Family
- Sq.Ft.:
- 4,973
- Status:
- Active
- Beds:
- 4
- Lot size:
- 3.72 Acres
- Year built:
- 1950
- Baths:
- 6.00
- MLS#:
- PA1251934
- Subdivision:
- Crab Orchard Estates
ADDITIONAL INFORMATION
Nestled on a stunning 3.7-acre wooded lot just off Detweiller Drive, this extraordinary Fletcher Lankton-designed home features 4 bedrooms, 5.5 baths, and nearly 5,000 sq. ft. of charm and character. Highlights include hardwood and Mexican tile flooring, three fireplaces, a butler's pantry with a wine cooler and sink, upgraded appliances, numerous custom built-ins, and a cathedral ceiling. The walk-out lower level boasts a library, built-in bar, and ample storage space. Versatile master/guest suites on both the main and upper floors accommodate various living arrangements, and the kids' suite/bunk room upstairs is perfect for family living. Enjoy fabulous outdoor entertaining areas, including several patios and a covered front porch, all offering wooded privacy in the heart of the city. The beautifully landscaped grounds feature an attached greenhouse, a custom-built children's playhouse, and a built-in playground. Recent updates include a new range and refrigerator (2020), a new microwave hood (2023), a new high-efficiency HVAC system on the first floor (2023), and another high-efficiency HVAC system on the second floor (2024). The in-law suite was completely renovated in 2024, offering a modern and comfortable space for guests or extended family. Additionally, rebuilt retaining walls in 2024 ensure the property's structural integrity and aesthetic appeal. This home seamlessly blends indoor and outdoor spaces while providing wooded privacy.
- Type:
- Single Family
- Sq.Ft.:
- 1,768
- Status:
- Active
- Beds:
- 3
- Lot size:
- 1.65 Acres
- Year built:
- 1940
- Baths:
- 2.00
- MLS#:
- PA1251872
- Subdivision:
- Unavailable
ADDITIONAL INFORMATION
Welcome Home! Situated on over 1.6 Acres this 3 bedroom 2 bath home has so much to offer! Large living room looks out to huge private deck overlooking fenced yard and 2 story shed - perfect for entertaining. Spacious eat-in kitchen with tons of cabinet space! New Roof - 2023 This home is close to shopping and minutes away from I-74! Schedule your appointment today
$220,000
2706 Overhill Road Peoria, IL 61615
- Type:
- Single Family
- Sq.Ft.:
- 2,334
- Status:
- Active
- Beds:
- 3
- Lot size:
- 0.27 Acres
- Year built:
- 1959
- Baths:
- 3.00
- MLS#:
- PA1251863
- Subdivision:
- Lexington Park
ADDITIONAL INFORMATION
Move right into this 3 bedroom, 3 bathroom raised ranch in a convenient location! As you enter the front door, you are greeted by a huge living room with new flooring and fresh, neutral paint. The centerpiece of the main floor is the gorgeous, updated kitchen featuring new quartz countertops, backsplash, stainless steel appliances, farm sink, beautiful slate gray cabinets, and access to the back deck. The useful bonus sunroom provides great options for additional living space. All three bedrooms and two full bathrooms are also on the main level. Moving downstairs, there is a great rec room with theatre area and new projector. There is also another full bathroom, ample storage, and access to the oversized garage on the lower level. Other recent updates include HVAC, water softener, new flooring, fresh paint, new pest-proof insulation, patio and hot tub, and more! Schedule your private showing today!
$114,900
3205 W Pilgrims Way Peoria, IL 61615
- Type:
- Land
- Sq.Ft.:
- n/a
- Status:
- Active
- Beds:
- n/a
- Lot size:
- 0.37 Acres
- Baths:
- MLS#:
- PA1251752
- Subdivision:
- Attingham Park
ADDITIONAL INFORMATION
OPPORTUNITY TO BUILD YOUR DREAM HOME IN ONE OF PEORIA'S EXCLUSIVE SETTING IN DUNLAP SCHOOL DISTRICT. LEVEL, CORNER LOT HAS ADEQUATE ROOM FOR A VARIETY OF FLOOR PLANS. PUBLIC WATER & SEWER, UTILITIES TO PROPERTY LINE. CLOSE TO ROCK ISLAND TRAIL, SHOPPING AND RESTAURANTS. ***BRING YOUR OWN BUILDER OR LISTING AGENT CAN PROVIDE LOCAL CUSTOM BUILDER OPTIONS FOR YOU.***
- Type:
- General Commercial
- Sq.Ft.:
- 3,000
- Status:
- Active
- Beds:
- n/a
- Lot size:
- 0.67 Acres
- Baths:
- MLS#:
- PA1251728
ADDITIONAL INFORMATION
Check out this commercial flex space, located in north Peoria right off of Pioneer Parkway! 3 units, each with 1,000sf a 10 x 16 overhead door, bathroom and utility sink. There is a newer furnace and A/C. Located right on the Rock Island Trail!! Fully rented.
- Type:
- Single Family
- Sq.Ft.:
- 4,719
- Status:
- Active
- Beds:
- 4
- Lot size:
- 0.34 Acres
- Year built:
- 2003
- Baths:
- 5.00
- MLS#:
- PA1251558
- Subdivision:
- Chadwick Place
ADDITIONAL INFORMATION
Welcome to this beautiful 4 bedrooms, 4 ½ baths, 3-car garage, 2-story brick front home with a finished basement & an updated roof in '17 located within the sought-after Dunlap School District. Upon entry, you are greeted by a spacious foyer & a grand staircase leading to the second floor. The main floor offers a variety of living spaces designed for comfort & entertaining. The kitchen is equipped with stainless steel appliances, wood cabinets, tiled back splash & a kitchen island with granite countertop. This space seamlessly connects to a beautiful deck, an ideal spot to unwind & enjoy your morning or evening coffee while overlooking a backyard filled with privacy trees. Enjoy the spacious living room & family room, both perfect for gatherings with family & friends. A dedicated home office provides a quiet space for work or study, while informal & formal dining rooms adds charm to this home. Upstairs, the master suite has its own private bath & a spacious walk-in closet. There are 2 bedrooms with a jack-and-jill bathroom and an additional bedroom and a full bath in upper level. The finished basement has a recreation room & a full bathroom. Recent upgrades to the property includes: roof in '17, washer & dryer in '19, water filtration system & furnace in '20, a heated garage in 2022, & a new water heater in 2024. This home combines modern amenities with classic charm, making it the perfect place to call home. 14m Std Home Warranty. Buyer got cold feet - no fault of seller.
- Type:
- Other
- Sq.Ft.:
- 1,540
- Status:
- Active
- Beds:
- 2
- Year built:
- 2005
- Baths:
- 3.00
- MLS#:
- PA1251540
- Subdivision:
- Oakbrook Estates
ADDITIONAL INFORMATION
Welcome home! Great two bedroom, two and a half bathroom condo in Oakbrook Estates! Sizable living room and family room ensure plenty of entertaining space. Kitchen included sliding glass door that opens onto the deck. Both bedrooms boast their own private bathrooms! Attached garage includes additional storage space. You’ll love that you never have to worry about snow removal again!! New AC in 2024! Don’t miss a chance to call this one home! Schedule your showing now!!
- Type:
- Single Family
- Sq.Ft.:
- 2,933
- Status:
- Active
- Beds:
- 4
- Lot size:
- 0.71 Acres
- Year built:
- 1955
- Baths:
- 3.00
- MLS#:
- PA1251532
- Subdivision:
- Picture Ridge
ADDITIONAL INFORMATION
Nestled on a beautifully treed .71-acre setting in the Richwoods school district, this bright and spacious multi-level home is a meticulously maintained sanctuary with over 2,900 finished square feet, offering fabulous space and amenities. Sun filled & welcoming living and dining spaces draw you in and lead to a large & sunny chef’s kitchen/dinette featuring fabulous upgrades such as updated Quartz countertops, tiled backsplash, luxury vinyl plank flooring, Sub-Zero refrigerator column, Monogram built-in double ovens, Bosch dishwasher, Zephr Hood and Kitchen Aid 5-burner glass top range (gas line stubbed behind range) and opens to the large multi-level deck overlooking private wooded views. A split bedroom design ensures privacy... incredible primary suite addition boasts vaulted ceilings, 12x11 ensuite bath, large walk-in closet & great office w/high ceilings, a perfect work at home space. Three additional bedrooms with gleaming hardwood flooring share an updated bath complete with tile floor & tub/shower walls, and newer vanity with quartz top. The living space continues to the lower level, which includes a pocket office, family room with walk-in closet and half bath, and sliders open to the deck & yard. An additional unfinished basement, encapsulated crawl space, and detached oversized 2-stall garage complete this magnificent package. This one-of-a-kind home blends style, luxury and privacy, making it a perfect retreat for you!
- Type:
- Single Family
- Sq.Ft.:
- 4,275
- Status:
- Active
- Beds:
- 4
- Lot size:
- 0.64 Acres
- Year built:
- 1971
- Baths:
- 4.00
- MLS#:
- PA1251204
- Subdivision:
- Unavailable
ADDITIONAL INFORMATION
Welcome Home! This stunning contemporary gem in Ravinwood Farms isn’t one to be missed! Boasting four bedrooms, three and a half baths and tons of entertaining space and updates! Large living room with convenient office nook attached. Open concept kitchen and great room with cathedral ceilings and tons of windows to offer plenty of natural light. Your choice of two primary suites - one on the main level, one on the upper - both with attached full bathrooms. Abundance of storage options in the garage two attic spaces above the garage, and the basement. Spacious covered patio with curtains that extends your living space outside! Backyard oasis continues with a hot tub, play set, and river-rock sitting area near the lofted shed. New roof and solar panels in 2022! Nestled on a private, wooded lot with mature trees in Dunlap school district, it’s a great country escape that’s close to everything! Schedule your showing now!
- Type:
- Single Family
- Sq.Ft.:
- 3,475
- Status:
- Active
- Beds:
- 4
- Year built:
- 2001
- Baths:
- 4.00
- MLS#:
- PA1251125
- Subdivision:
- Weaverridge
ADDITIONAL INFORMATION
COMING SOON! Enjoy the comfort of this Quality, Custom built one-of-a-kind, One owner, all brick, 3-4 Bedroom 3.5 bath home in prestigious Weaver Ridge sub-division, complete with clubhouse, golfing, and swimming nearby. Enter into the Dramatic 2 Story Living Room with Fireplace and attached cook's kitchen with most appliances, Corian countertops and an informal dining room with an abundance of windows to enjoy the panoramic view of the Golf Course (Hole #15). There is also a main floor office and formal dining room. Spacious Main floor en-suite with a huge master jetted bath and walk-in closet. Main Floor laundry with cabinetry, and an oversized attached 2 Car Garage. Walk up the dramatic wooden staircase to the Upstairs with 2 more spacious bedrooms, a full bath, and attic storage room. Downstairs, you will find a Large Family/great Room that has a very unique, beautiful tin ceiling and a full extra kitchen perfect for those large gatherings. There is also a workout room and possible 4th Bedroom with a walk-in closet. The French Doors, walkout onto a professionally landscaped courtyard, and panoramic view of the golf course. Several recent updates including a Brand New roof and newer HVAC. Come Live the Weaver Ridge life!!!
- Type:
- Single Family
- Sq.Ft.:
- 1,210
- Status:
- Active
- Beds:
- 3
- Year built:
- 1952
- Baths:
- 1.00
- MLS#:
- QC4253484
ADDITIONAL INFORMATION
Auction Listing. Great opportunity on this brick ranch style home with attached 1 car garage. Close to Mossville and Peoria Lake. It offers approximately 1,210 square feet of living space with 3 bedrooms and 1 bathroom. Nicely updated kitchen and bathroom. New roof (2024) Whether you decide to customize this home for yourself or rent it out, this house is a great option.
Andrea D. Conner, License 471020674, Xome Inc., License 478026347, [email protected], 844-400-XOME (9663), 750 Highway 121 Bypass, Ste 100, Lewisville, TX 75067

All information provided by the listing agent/broker is deemed reliable but is not guaranteed and should be independently verified. Information being provided is for consumers' personal, non-commercial use and may not be used for any purpose other than to identify prospective properties consumers may be interested in purchasing. Copyright © 2024 RMLS Alliance. All rights reserved.
Peoria Real Estate
The median home value in Peoria, IL is $89,700. This is lower than the county median home value of $102,100. The national median home value is $219,700. The average price of homes sold in Peoria, IL is $89,700. Approximately 48.9% of Peoria homes are owned, compared to 38.28% rented, while 12.82% are vacant. Peoria real estate listings include condos, townhomes, and single family homes for sale. Commercial properties are also available. If you see a property you’re interested in, contact a Peoria real estate agent to arrange a tour today!
Peoria, Illinois 61615 has a population of 115,424. Peoria 61615 is less family-centric than the surrounding county with 23.2% of the households containing married families with children. The county average for households married with children is 26.65%.
The median household income in Peoria, Illinois 61615 is $47,697. The median household income for the surrounding county is $53,063 compared to the national median of $57,652. The median age of people living in Peoria 61615 is 34.3 years.
Peoria Weather
The average high temperature in July is 85.6 degrees, with an average low temperature in January of 17 degrees. The average rainfall is approximately 38.3 inches per year, with 24.6 inches of snow per year.
