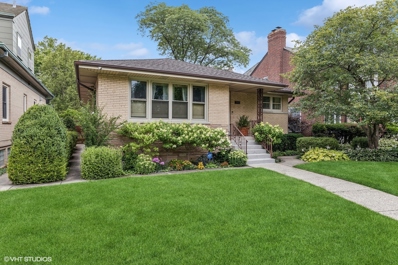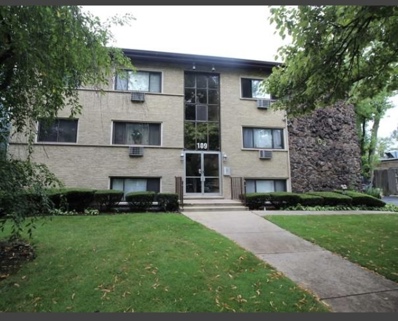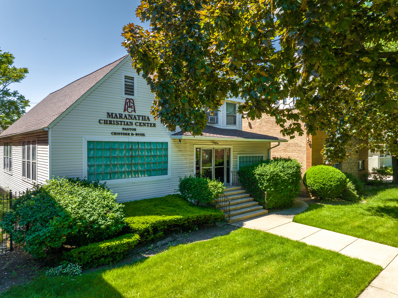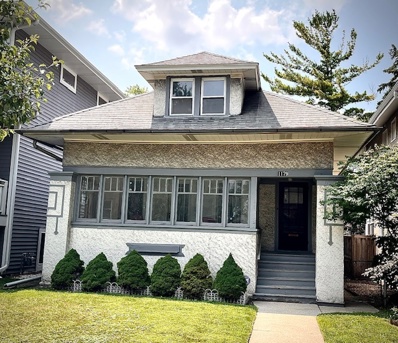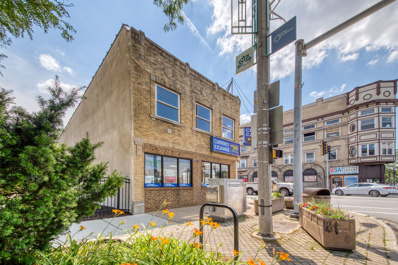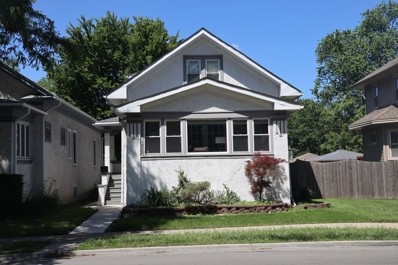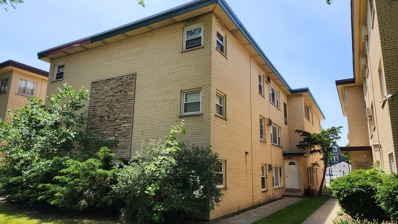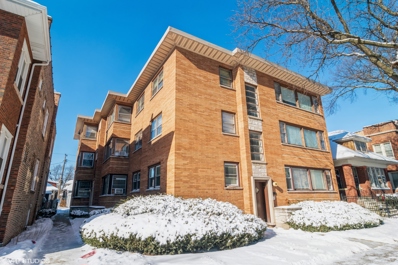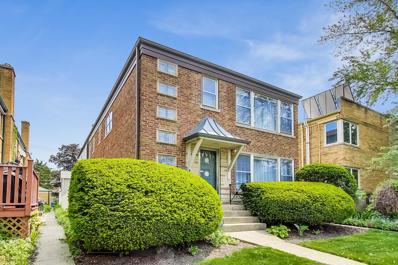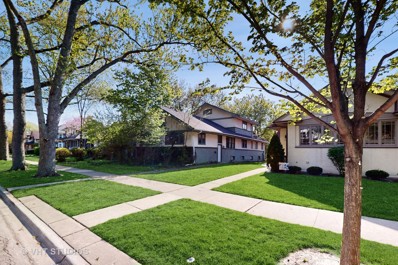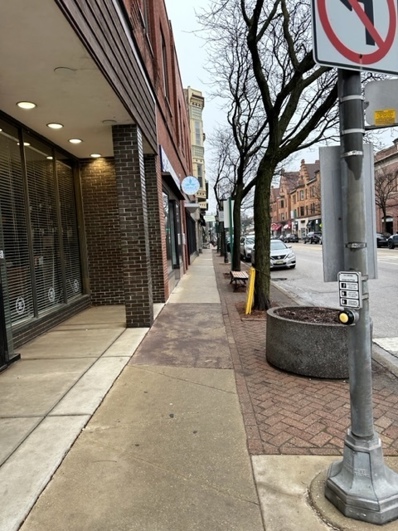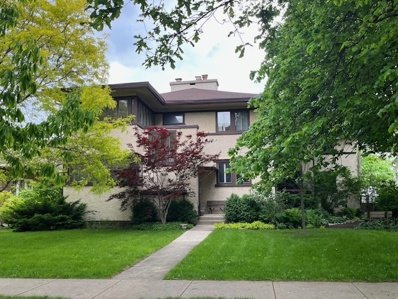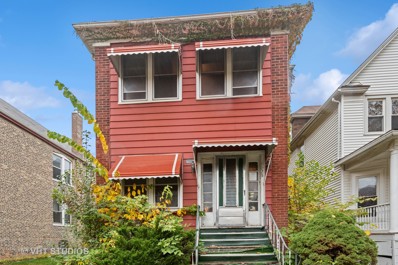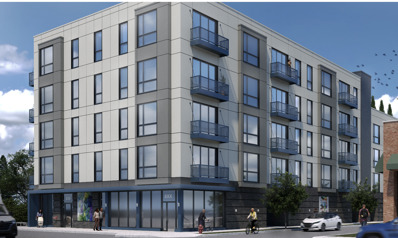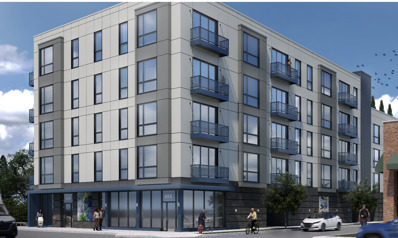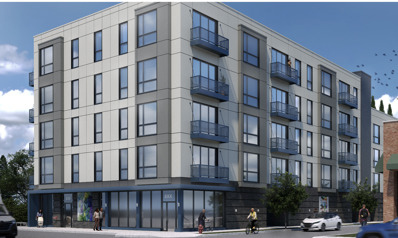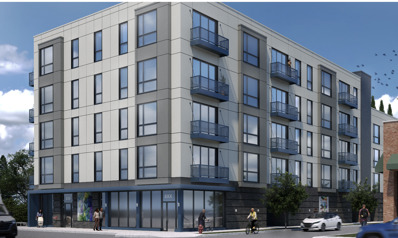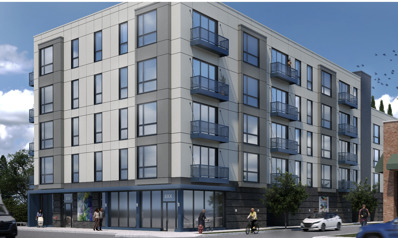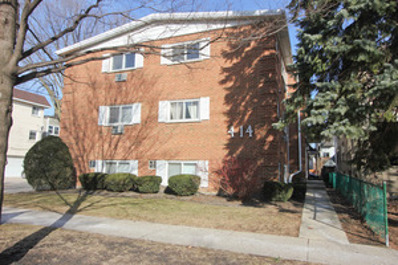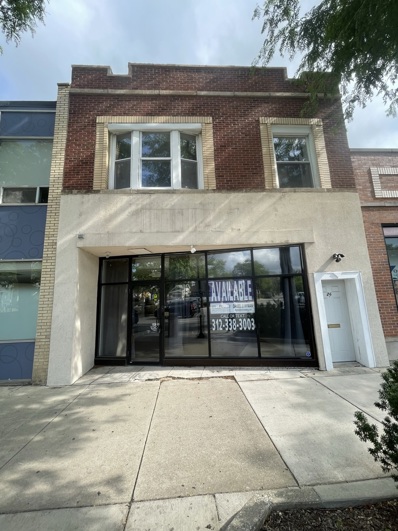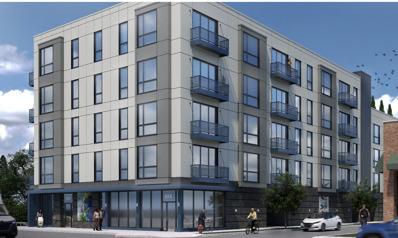Oak Park IL Homes for Rent
- Type:
- Single Family
- Sq.Ft.:
- 1,725
- Status:
- Active
- Beds:
- 3
- Year built:
- 1958
- Baths:
- 2.00
- MLS#:
- 12105266
ADDITIONAL INFORMATION
This incredible brick and limestone grand ranch is truly a gem, located in beautiful north-central Oak Park. The space features pristine wood floors, lovely decor, and stylish modern updates. As you enter through the front, you are greeted with a spacious formal living area that seamlessly connects to the dining space, perfect for hosting your guests. The kitchen, fit for a chef, boasts high-end stainless-steel appliances, custom cabinetry, and ample counter space to whip up your favorite dishes. It also includes a cozy breakfast area for your morning meals. On the first level, you'll find three generously sized secluded bedrooms, all accompanied by a newer custom full bath with an air-jet tub and a custom granite vanity. For a touch of luxury, head downstairs to a completely finished lower level that offers a fourth bedroom, a spacious custom bathroom, an office, a large family area, and plenty of storage space. The real treat is the stunning back yard oasis, featuring lush plantings, custom hardscaping, and a sizable deck ideal for outdoor gatherings. This home is ready for you to move right in. Don't miss out on the chance to see it for yourself!
- Type:
- Single Family
- Sq.Ft.:
- 550
- Status:
- Active
- Beds:
- 1
- Year built:
- 1963
- Baths:
- 1.00
- MLS#:
- 12105541
ADDITIONAL INFORMATION
Garden unit, freshly painted, radiant heat included in the assessment. Water included in the assessments plus common areas, snow removal. One Deeded parking and one storage. Electric range. Coin laundry in common area. Pet friendly limit and weight count. New bedroom/ closet flooring. Very well located one block from Ridgeland station, walking distance to downtown oak park.
- Type:
- General Commercial
- Sq.Ft.:
- 3,464
- Status:
- Active
- Beds:
- n/a
- Lot size:
- 0.2 Acres
- Year built:
- 1910
- Baths:
- MLS#:
- 12097850
ADDITIONAL INFORMATION
Introducing a prime investment opportunity in the Ridgeland-Oak Park Historic district at 316 N. Austin Boulevard, Oak Park, IL 60302. This residential land offers an ideal redevelopment prospect with an oversized lot featuring 12 parking spaces and convenient access to transit options. Priced attractively at $702,000 ($75/SF), this property presents a chance to create something special in a sought-after urban location. With a solid foundation laid in 1910 and further enhancements in 1940, the site boasts a very walkable Walk Score of 79 and good Transit Score of 66. Positioned within a thriving neighborhood, this parcel is zoned for multi-family use and offers vast potential for a new development project. Don't miss out on this fantastic chance to shape the future of 316 N. Austin Boulevard - seize this opportunity for growth and innovation in the heart of Oak Park.
- Type:
- Single Family
- Sq.Ft.:
- 1,053
- Status:
- Active
- Beds:
- 3
- Year built:
- 1916
- Baths:
- 2.00
- MLS#:
- 12094800
ADDITIONAL INFORMATION
Solid bones and classic bungalow architecture, this home offers a perfect opportunity to personalize and renovate to your exact specifications. Ideal for those looking to invest and transform a property with significant potential for value appreciation. This Oak Park bungalow is more than just a house; it's a potential-filled home awaiting your vision. Imagine the satisfaction of a personalized home while preserving its timeless charm. Whether you're an investor looking for a profitable project or a homeowner wanting to create your forever home, this property is it! Seize this unique opportunity to bring your vision to life in a prime Oak Park location.
- Type:
- Single Family
- Sq.Ft.:
- n/a
- Status:
- Active
- Beds:
- 3
- Year built:
- 1951
- Baths:
- 2.00
- MLS#:
- 12090892
ADDITIONAL INFORMATION
HOT PROPERTY!!!! Rarely available, tasetfully renovated Mid Century Modern brick ranch in Oak Park! This 3 bed, 2 bath south facing, sun-drenched home sits on a 48'X167' corner lot across from Lindberg Park! Much thought and attention to detail went into the design elements and curation of finishes, bridging the gap between mid century modern and modern day luxury. Retro-inspired designer light fixtures (Rejuvenation & CB2), imported tiles from Spain and Italy, rich walnut finished cabinets, vanities and flooring. Enjoyable open concept with a stunning new chef's kitchen featuring flat panel cabinetry, retro matte white Cafe' appliances with champagne bronze handles, white quartz countertops, island with waterfall edge and pre-war inspired fluted glossy ceramic tile backsplash. The living room is anchored with a retro alabaster stained stone fireplace. Exposed brick in kitchen and living room adds depth and warmth to the space. Function meets style with the show stopping mudroom/pantry/laundry room featuring pantry, L-shaped bench with cubbies, new side-by-side washer/dryer with quartz countertop and waterfall edge, backsplash and upper cabinets for additional storage, all seamlessly matching the adjacent kitchen. Both bathrooms are new and stunning with designer finishes. Enclosed Breezeway with exposed brick and terrazzo tile seamlessly connects the home to the 1 car garage and backyard and offering a relaxation/entertaining space off the deck and yard. Newly finished basement provides additional living space and storage. Other updates include; plumbing, electric, roof, driveway and rear concrete patio, epoxy garage floor, Hardie board siding, deck, fence, AC, flooring throughout, ejector pump. Lindberg Park is across the street and offers an array of recreational activities such as tennis, baseball, soccer, as well as beautiful walking paths and gardens. School districts in the area are Mann Elementary, Percy Julian Junior High and Oak Park & River Forest High school. This cool ranch is a must see!
- Type:
- Other
- Sq.Ft.:
- 3,798
- Status:
- Active
- Beds:
- n/a
- Year built:
- 1923
- Baths:
- MLS#:
- 12092863
ADDITIONAL INFORMATION
Location, location, location! Exceptional, once-in-a-generation (or two) opportunity to acquire and improve a commercial property at the corner of Harlem and Madison avenues in Oak Park. Harlem Ave is one of the most heavily travelled roads in the area, providing access from I-290 (Eisenhower Expressway) to downtown Oak Park, River Forest and Forest Park, the latter of whose border and much improved downtown corridor begins just across the street. A Currency Exchange occupies the ground level on a month to month lease. The second level, currently unoccupied and in need of a gut rehab, possesses enormous income potential for commercial or possibly residential use.
- Type:
- Single Family
- Sq.Ft.:
- 1,300
- Status:
- Active
- Beds:
- 2
- Year built:
- 1965
- Baths:
- 2.00
- MLS#:
- 12088159
ADDITIONAL INFORMATION
Elevator building. Beautifully renovated in 2020. Open concept, large bedrooms, walk in closet, lots of storage and covered parking spot. Building located in the Frank Lloyd Wright Historic district. On one of Oak park's most beautiful streets just north of the heart of downtown. It is an easy walk to coffee shops, restaurants, parks, health clubs, library, theater, CTA Greenline, Trader Joes and more.
- Type:
- Single Family
- Sq.Ft.:
- n/a
- Status:
- Active
- Beds:
- 2
- Year built:
- 1926
- Baths:
- 1.00
- MLS#:
- 12078798
ADDITIONAL INFORMATION
Complete renovation with stunning results. Open Layout. The new kitchen features quartz countertops, all new stainless appliances and fabulous 42-inch wood cabinets. Fully renovated bathroom with elongated white ceramic tile. New 100-amp electric panel and new wiring throughout unit. All new plumbing in the unit, including copper supply lines. Just refinished hardwood floors. Designer selected light fixtures and recessed lighting. Nearby parking space secured and available to lease. Large wood burning fireplace with gas starter, has new ceramic tile surround, and open bookcases on both sides. A treetop sunroom with original mullioned windows overlooks the landscaped courtyard, nicely setback from the street. Two ample bedrooms with large full access closets and ceiling fans. Large foyer with a coat closet, window and room for desk or console table. Other kitchen details include waterfall counter detail on roomy peninsula with seating and a large single bowl stainless steel sink with spray faucet. All new stainless-steel appliances include dishwasher, microwave, French door refrigerator, a five-burner gas stove. Large basement storage locker is 10' x 6'. Painted wood trim with wide baseboards and detailed crown molding. In-town location, walk to shops, restaurants and Mills Park. Only blocks from both blue or green el trains, Metra; or a quick car hop to 290. Reasonable monthly homeowner's assessment. Coin laundry in building. Real estate taxes will be lower as there is currently no Homeowner's exemption.
- Type:
- Single Family
- Sq.Ft.:
- 1,918
- Status:
- Active
- Beds:
- 5
- Lot size:
- 0.1 Acres
- Year built:
- 1915
- Baths:
- 3.00
- MLS#:
- 12076213
ADDITIONAL INFORMATION
This GRACIOUSLY SPACIOUS Oak Park Bungalow Offers 5BEDS & 2.5BATHS. Walk into the stately formal living room greeted by GLEAMING hardwood floors, French Doors that separate the Living Room & Extremely Cozy Sunporch area. There's a Lower Deck perfect for entertain Family & Friends + an Upper Deck off the bedroom for your own privacy. Fireplace, Stained Glass Windows, 2 Car Garage + Parking Pad. Full Finished Basement with Bath. Make your APPT today to see this Bungalow Beauty looking for your added touches to make it your HOME!!!!!
- Type:
- Single Family
- Sq.Ft.:
- 1,420
- Status:
- Active
- Beds:
- 3
- Year built:
- 1972
- Baths:
- 2.00
- MLS#:
- 12076029
- Subdivision:
- Oak Park Terrace
ADDITIONAL INFORMATION
"Welcome to your dream home in Oak Park! This beautifully rehabbed 3-bedroom, 2-bath condo, updated in 2017, offers modern amenities and classic charm. Key Features: Spacious layout with an open floor plan and ample natural light. Updated kitchen with stainless steel appliances and quartz countertops. Modern bathrooms with stylishly updated fixtures and finishes. Hardwood floors throughout the main living areas. Location Highlights: Prime location nestled in vibrant Oak Park. Excellent schools: Top-rated public and private options. Convenient transportation: Easy access to downtown Chicago via Metra and CTA Green Line. Cultural attractions: Close to Frank Lloyd Wright Home, Oak Park Conservatory, parks, and museums. Shopping & dining: Various boutiques, restaurants, and cafes are nearby. Community feel: Known for its strong sense of community with year-round events. Schedule a showing today and experience all that Oak Park has to offer!"
- Type:
- Single Family
- Sq.Ft.:
- n/a
- Status:
- Active
- Beds:
- 2
- Year built:
- 1943
- Baths:
- 1.00
- MLS#:
- 12068933
ADDITIONAL INFORMATION
Step into this bright and airy two-bedroom condo and appreciate all the light, space, and finishes! Enter into a large living/dining room combo showcasing gleaming hardwood floors and large south-facing windows that bring in sunlight year-round. Off the living area is an updated kitchen with newer cabinets and appliances, butcher block countertops, lighting, tile, and backsplash, and plenty of room for an eat-in breakfast area. Off the hallway, both bedrooms are spacious with hardwood floors, big and bright windows, and roomy closets. Full bath was recently remodeled and has a newer sink, tub, lighting, and fan. Unit boasts its own stacked washer and dryer with dedicated storage and additional laundry (if needed) in the basement too. All this in a great location just steps from shops, restaurants, and public transportation and walkable to great schools, parks, and more! Currently rented month to month. Nothing to do but move in and enjoy - welcome home!
- Type:
- Multi-Family
- Sq.Ft.:
- n/a
- Status:
- Active
- Beds:
- 6
- Year built:
- 1955
- Baths:
- 4.00
- MLS#:
- 12039898
ADDITIONAL INFORMATION
Must see it to believe it! Oak Park 2-flat with amazing bonus room and huge 3 car garage in prime location! The top floor is a perfect owner's unit; lives like a house. It boasts a generous living room and dining room with beautiful hardwood floors. The updated kitchen with granite countertops, stainless steel appliances, pantry, and island that seats four and opens up to a lovely family room. The family room is the perfect place to relax and watch a show. The fabulous family room custom built-in holds up to a 65" TV. Four bedrooms and 3 renovated baths make this unit complete. The private primary bedroom and updated en suite provide all the space you need plus 4 closets! The first-floor unit with 2 bedrooms and 1 fully renovated bath has been meticulously maintained. You will find rich hardwood floors in the living room, dining room and bedrooms. The updated bath is perfection! The eat-in kitchen has plenty of cabinets, counter space and a pantry. The bonus room found at the back of the 2-flat steals the show! You will be wowed when you see the spaciousness highlighted by a fully updated bath! This space is perfect for a home office or a luxurious in-law arrangement. Opportunity knocks in the unfinished basement that spans the entire footprint of the original building! Attention garage enthusiasts!! This heated and cooled garage with 220V outlets (2) will knock your socks off! Room for 3 cars (BendPak Commercial lift included) and plenty of space to spend quality time tinkering around with a tv included! Driveway provides additional parking for 3+ cars! All of this and still yard space to entertain and enjoy the warmer months (natural gas line for easy grilling). Location provides easy access to: Whole Foods, Target, Walgreens, Trader Joe's, Lake St shops and restaurants. Lindberg Park around the corner with playground, tennis courts, baseball diamond, and beautiful paths throughout the park. Sought after Horace Mann Elementary, Percy Julian Middle School and Oak Park/River Forest High School.
- Type:
- Single Family
- Sq.Ft.:
- 2,803
- Status:
- Active
- Beds:
- 4
- Year built:
- 1908
- Baths:
- 3.00
- MLS#:
- 12031421
ADDITIONAL INFORMATION
Prairie School Expanded Bungalow looking for its new owner. With over 2800 square feet of space this home offers room to roam. This historic home, listed in Hasbrouck-Sprague, is located in the Frank Lloyd Wright Historic District and is just a few blocks from Mann School. Upon entering the home, you will be greeted by an enormous 39' x 16' living room with a vaulted ceiling, lovely art glass windows, a small side deck and a wood burning fireplace. Living room opens up to a cozy formal dining room. The kitchen has been updated with white cabinets and appliances, with space for an island. The family room and first floor primary suite were both part of a 1997 addition and both open to the back deck. Primary has a decorative fireplace as well as an ensuite bath with 2 sinks, a separate shower, jacuzzi tub as well as a plethora of closet space. There is another bedroom and an additional full bath to round off the first floor. The second floor offers a second primary suite with a fourth bedroom and a shared full bath with a skylight. The partially finished basement offers a laundry room, office space, a rec room and tons of storage. Updates include a new roof in November 2023 and a new furnace in December 2023. Home has many mature trees that provide shade from morning until dusk. There is a 2-car garage and a carport for a 3rd car. Centrally located on one of Oak Park's best blocks. Just a short distance to the farmer's market, schools, parks and downtown Oak Park. Property being offered as-is. Make your appointment to view this home today.
- Type:
- Condo
- Sq.Ft.:
- 900
- Status:
- Active
- Beds:
- n/a
- Year built:
- 1920
- Baths:
- MLS#:
- 12037496
ADDITIONAL INFORMATION
Fabulous downtown location! This second story commercial condo is totally updated and move in ready. Options are endless for a variety of businesses. Perfect floor plan includes two private offices among a central office space. Unit includes: wired for internet, phone and a security system. Same floor shared bathrooms. Municipal parking garage directly across the street. Enjoy the conveniences of public transportation, to included expressways, Metra and L just steps away as well as all the amenities Oak Park has to offer.
- Type:
- Single Family
- Sq.Ft.:
- 1,850
- Status:
- Active
- Beds:
- 3
- Year built:
- 1890
- Baths:
- 2.00
- MLS#:
- 12012742
ADDITIONAL INFORMATION
Rare offering in this special Van Bergen designed building. Over 1800 square feet of living space provides three generous bedrooms and two full baths. Natural wood banding and hardwood floors throughout typify the hallmark of Prairie decoration. This charming property is nestled in a prime location, offering the perfect blend of convenience and comfort. With close proximity to the green line, commuting becomes a breeze, providing easy access to various destinations. The presence of a farmers market adds a delightful touch, allowing residents to enjoy fresh produce and local goods from May through October. Oak Park Avenue's shopping district, filled with a variety of shops and boutiques, is just a stone's throw away, providing residents with a diverse range of retail options. Additionally, the abundance of restaurants in the area ensures that culinary delights are always within reach. The property itself boasts a small and intimate building design, creating a cozy atmosphere. The fenced yard not only adds a layer of privacy but also provides a secure space for residents to enjoy outdoor activities. The perennial garden adds a touch of natural beauty, with blooming flowers and plants that return season after season. This property offers not only a convenient location but also a comfortable and charming living space, making it an ideal choice for those who appreciate the combination of urban amenities and a cozy residential environment. Parking for this unit is single car garage on north side of yard. No rentals.
- Type:
- Multi-Family
- Sq.Ft.:
- n/a
- Status:
- Active
- Beds:
- 6
- Year built:
- 1913
- Baths:
- 3.00
- MLS#:
- 11990163
ADDITIONAL INFORMATION
Two spacious units, plus unfinished basement for potentially extra living space. Each unit has living, dining, kitchen and three bedrooms plus a front and rear enclosed porches in each unit. Hardwood floors, separate utilities, common laundry and additional full bath in the basement. Property is in need of TLC. Working with experienced SS attorney!
- Type:
- Single Family
- Sq.Ft.:
- 665
- Status:
- Active
- Beds:
- 1
- Year built:
- 2024
- Baths:
- 1.00
- MLS#:
- 11988164
ADDITIONAL INFORMATION
Welcome to Oak Park Commons! Become an owner in the first cohousing community in Illinois. Owners will enjoy the best of both worlds: ownership of individual condo units and shared common spaces that foster social interaction among residents. This light-filled 1 bedroom/1 bath unit has a modern floor plan designed for today's living. The open concept living room and kitchen have gleaming hardwood floors and open to a private balcony. The kitchen boasts 42" cabinets, quartz countertops, island with breakfast bar, designer fixtures and lighting, and stainless steel appliances. The bathroom has a tub/shower, custom mirrors with designer lighting, and an undermount vanity sink with quartz countertops. Enjoy quiet and comfortable living with a truss joist silent floor system, advanced sound attenuation between units and floors, high efficiency low e windows and balcony doors, and ultra-high efficiency HVAC system. This unit is equipped with a home network connection for home entertainment and CAT 5 Rg interface. All of this plus in-unit laundry and one assigned garage spot. Common rooms on the fifth floor include a large room designed for dining, celebrations and social events. The common great room includes a kitchen with two stoves, several sinks, a pantry and multi-level counter space for ease of access. There is a fireplace alcove and large windowed doors that open to the terrace and adjoining roof garden. Other common rooms include the library with workspace and common Wi-Fi, meeting rooms that can facilitate small group gatherings, an exercise room, and a guest unit to provide overflow space for visitors. All of this in a sustainable building with National Green Building Standard "Silver" certification with an advanced high-efficiency hot water system and electric car charging stations in the covered garage. State-of-the-art intercom and security systems. In addition, this building is fully accessible. Conveniently located near parks, schools, and Downtown Oak Park. A great location for commuters! Just two stops to downtown's Ogilvie Transportation Center via Metra UP West line. Enjoy easy access to the CTA Blue and Green Lines and Madison Street buses; biking is a breeze with many tree-lined side streets and the Madison Street bike line that runs right past the Commons. (NOTE: Listing photos are digital renderings. All rooms/areas shown are common spaces that will be located on the fifth floor of the building.)
- Type:
- Single Family
- Sq.Ft.:
- 1,460
- Status:
- Active
- Beds:
- 3
- Year built:
- 2024
- Baths:
- 2.00
- MLS#:
- 11988672
ADDITIONAL INFORMATION
Welcome to Oak Park Commons! Become an owner in the first cohousing community in Illinois. Owners will enjoy the best of both worlds: ownership of individual condo units and shared common spaces that foster social interaction among residents. Estimated completion date is Fall 2025. This light-filled 3 bedroom/2 bath unit has a modern floor plan designed for today's living. The open concept living room and kitchen have gleaming hardwood floors and open to a private balcony. The kitchen boasts 42" cabinets, quartz countertops, island with breakfast bar, designer fixtures and lighting, and stainless steel appliances. The primary bedroom has a walk-in closet and a balcony! The en suite bathroom has a custom shower, custom mirrors with designer lighting, and quartz countertops. Enjoy quiet and comfortable living with a truss joist silent floor system, advanced sound attenuation between units and floors, high efficiency low e windows and balcony doors, and ultra-high efficiency HVAC system. This unit is equipped with a home network connection for home entertainment and CAT 5 Rg interface. All of this plus in-unit laundry and one assigned garage spot. Common rooms on the fifth floor include a large room designed for dining, celebrations and social events. The common great room includes a kitchen with two stoves, several sinks, a pantry and multi-level counter space for ease of access. There is a fireplace alcove and large windowed doors that open to the terrace and adjoining roof garden. Other common rooms include the library with workspace and common Wi-Fi, meeting rooms that can facilitate small group gatherings, an exercise room, and a guest unit to provide overflow space for visitors. All of this in a sustainable building with National Green Building Standard "Silver" certification with an advanced high-efficiency hot water system and electric car charging stations in the covered garage. State-of-the-art intercom and security systems. In addition, this building is fully accessible. Conveniently located near parks, schools, and Downtown Oak Park. A great location for commuters! Just two stops to downtown's Ogilvie Transportation Center via Metra UP West line. Enjoy easy access to the CTA Blue and Green Lines and Madison Street buses; biking is a breeze with many tree-lined side streets and the Madison Street bike line that runs right past the Commons. (NOTE: Listing photos are digital renderings. All rooms/areas shown are common spaces that will be located on the fifth floor of the building.)
- Type:
- Single Family
- Sq.Ft.:
- 1,030
- Status:
- Active
- Beds:
- 2
- Year built:
- 2024
- Baths:
- 2.00
- MLS#:
- 11988634
ADDITIONAL INFORMATION
Welcome to Oak Park Commons! Become an owner in the first cohousing community in Illinois. Owners will enjoy the best of both worlds: ownership of individual condo units and shared common spaces that foster social interaction among residents. Estimated completion date is Fall 2025. This light-filled 2 bedroom plus den/2 bath unit has a modern floor plan designed for today's living. The open concept living room and kitchen have gleaming hardwood floors and open to a private balcony. The kitchen boasts 42" cabinets, quartz countertops, island with breakfast bar, designer fixtures and lighting, and stainless steel appliances. The bedrooms are separated by living space for added privacy and they each have a walk-in closet. The en suite bathroom has a custom shower, custom mirrors with designer lighting, and quartz countertops. Enjoy quiet and comfortable living with a truss joist silent floor system, advanced sound attenuation between units and floors, high efficiency low e windows and balcony doors, and ultra-high efficiency HVAC system. This unit is equipped with a home network connection for home entertainment and CAT 5 Rg interface. All of this plus in-unit laundry and one assigned garage spot. Common rooms on the fifth floor include a large room designed for dining, celebrations and social events. The common great room includes a kitchen with two stoves, several sinks, a pantry and multi-level counter space for ease of access. There is a fireplace alcove and large windowed doors that open to the terrace and adjoining roof garden. Other common rooms include the library with workspace and common Wi-Fi, meeting rooms that can facilitate small group gatherings, an exercise room, and a guest unit to provide overflow space for visitors. All of this in a sustainable building with National Green Building Standard "Silver" certification with an advanced high-efficiency hot water system and electric car charging stations in the covered garage. State-of-the-art intercom and security systems. In addition, this building is fully accessible. Conveniently located near parks, schools, and Downtown Oak Park. A great location for commuters! Just two stops to downtown's Ogilvie Transportation Center via Metra UP West line. Enjoy easy access to the CTA Blue and Green Lines and Madison Street buses; biking is a breeze with many tree-lined side streets and the Madison Street bike line that runs right past the Commons. (NOTE: Listing photos are digital renderings. All rooms/areas shown are common spaces that will be located on the fifth floor of the building.)
- Type:
- Single Family
- Sq.Ft.:
- 1,165
- Status:
- Active
- Beds:
- 2
- Year built:
- 2024
- Baths:
- 2.00
- MLS#:
- 11988619
ADDITIONAL INFORMATION
Welcome to Oak Park Commons! Become an owner in the first cohousing community in Illinois. Owners will enjoy the best of both worlds: ownership of individual condo units and shared common spaces that foster social interaction among residents. Estimated completion date is Fall 2025. This light-filled 2 bedroom/2 bath unit has a modern floor plan designed for today's living. The open concept living room and kitchen have gleaming hardwood floors and open to a private balcony. The kitchen boasts 42" cabinets, quartz countertops, island with breakfast bar, designer fixtures and lighting, and stainless steel appliances. The primary bedroom includes a walk-in closet and an en suite bathroom with custom shower, custom mirrors with designer lighting, and quartz countertops. Enjoy quiet and comfortable living with a truss joist silent floor system, advanced sound attenuation between units and floors, high efficiency low e windows and balcony doors, and ultra-high efficiency HVAC system. This unit is equipped with a home network connection for home entertainment and CAT 5 Rg interface. All of this plus in-unit laundry and one assigned garage spot. Common rooms on the fifth floor include a large room designed for dining, celebrations and social events. The common great room includes a kitchen with two stoves, several sinks, a pantry and multi-level counter space for ease of access. There is a fireplace alcove and large windowed doors that open to the terrace and adjoining roof garden. Other common rooms include the library with workspace and common Wi-Fi, meeting rooms that can facilitate small group gatherings, an exercise room, and a guest unit to provide overflow space for visitors. All of this in a sustainable building with National Green Building Standard "Silver" certification with an advanced high-efficiency hot water system and electric car charging stations in the covered garage. State-of-the-art intercom and security systems. In addition, this building is fully accessible. Conveniently located near parks, schools, and Downtown Oak Park. A great location for commuters! Just two stops to downtown's Ogilvie Transportation Center via Metra UP West line. Enjoy easy access to the CTA Blue and Green Lines and Madison Street buses; biking is a breeze with many tree-lined side streets and the Madison Street bike line that runs right past the Commons. (NOTE: Listing photos are digital renderings. All rooms/areas shown are common spaces that will be located on the fifth floor of the building.)
- Type:
- Single Family
- Sq.Ft.:
- 1,260
- Status:
- Active
- Beds:
- 2
- Year built:
- 2024
- Baths:
- 2.00
- MLS#:
- 11988657
ADDITIONAL INFORMATION
Welcome to Oak Park Commons! Become an owner in the first cohousing community in Illinois. Owners will enjoy the best of both worlds: ownership of individual condo units and shared common spaces that foster social interaction among residents. Estimated completion date is Fall of 2025. This light-filled 2 bedroom plus den/2 bath unit has a modern floor plan designed for today's living. The open concept living room and kitchen have gleaming hardwood floors and open to a private balcony. The kitchen boasts 42" cabinets, quartz countertops, island with breakfast bar, designer fixtures and lighting, and stainless steel appliances. The primary bedroom includes a walk-in closet and an en suite bathroom with custom shower, custom mirrors with designer lighting, and quartz countertops. Enjoy quiet and comfortable living with a truss joist silent floor system, advanced sound attenuation between units and floors, high efficiency low e windows and balcony doors, and ultra-high efficiency HVAC system. This unit is equipped with a home network connection for home entertainment and CAT 5 Rg interface. All of this plus in-unit laundry and one assigned garage spot. Common rooms on the fifth floor include a large room designed for dining, celebrations and social events. The common great room includes a kitchen with two stoves, several sinks, a pantry and multi-level counter space for ease of access. There is a fireplace alcove and large windowed doors that open to the terrace and adjoining roof garden. Other common rooms include the library with workspace and common Wi-Fi, meeting rooms that can facilitate small group gatherings, an exercise room, and a guest unit to provide overflow space for visitors. All of this in a sustainable building with National Green Building Standard "Silver" certification with an advanced high-efficiency hot water system and electric car charging stations in the covered garage. State-of-the-art intercom and security systems. In addition, this building is fully accessible. Conveniently located near parks, schools, and Downtown Oak Park. A great location for commuters! Just two stops to downtown's Ogilvie Transportation Center via Metra UP West line. Enjoy easy access to the CTA Blue and Green Lines and Madison Street buses; biking is a breeze with many tree-lined side streets and the Madison Street bike line that runs right past the Commons. (NOTE: Listing photos are digital renderings. All rooms/areas shown are common spaces that will be located on the fifth floor of the building.)
- Type:
- Single Family
- Sq.Ft.:
- 1,030
- Status:
- Active
- Beds:
- 2
- Year built:
- 2024
- Baths:
- 2.00
- MLS#:
- 11988212
ADDITIONAL INFORMATION
Welcome to Oak Park Commons! Become an owner in the first cohousing community in Illinois. Owners will enjoy the best of both worlds: ownership of individual condo units and shared common spaces that foster social interaction among residents. Estimated completion date is Fall 2025. This light-filled 2 bedroom/2 bath unit has a modern floor plan designed for today's living. The open concept living room and kitchen have gleaming hardwood floors and open to a private balcony. The kitchen boasts 42" cabinets, quartz countertops, island with breakfast bar, designer fixtures and lighting, and stainless steel appliances. The primary bedroom includes a walk-in closet and an en suite bathroom with custom shower, custom mirrors with designer lighting, and quartz countertops. Enjoy quiet and comfortable living with a truss joist silent floor system, advanced sound attenuation between units and floors, high efficiency low e windows and balcony doors, and ultra-high efficiency HVAC system. This unit is equipped with a home network connection for home entertainment and CAT 5 Rg interface. All of this plus in-unit laundry and one assigned garage spot. Common rooms on the fifth floor include a large room designed for dining, celebrations and social events. The common great room includes a kitchen with two stoves, several sinks, a pantry and multi-level counter space for ease of access. There is a fireplace alcove and large windowed doors that open to the terrace and adjoining roof garden. Other common rooms include the library with workspace and common Wi-Fi, meeting rooms that can facilitate small group gatherings, an exercise room, and a guest unit to provide overflow space for visitors. All of this in a sustainable building with National Green Building Standard "Silver" certification with an advanced high-efficiency hot water system and electric car charging stations in the covered garage. State-of-the-art intercom and security systems. In addition, this building is fully accessible. Conveniently located near parks, schools, and Downtown Oak Park. A great location for commuters! Just two stops to downtown's Ogilvie Transportation Center via Metra UP West line. Enjoy easy access to the CTA Blue and Green Lines and Madison Street buses; biking is a breeze with many tree-lined side streets and the Madison Street bike line that runs right past the Commons. (NOTE: Listing photos are digital renderings. All rooms/areas shown are common spaces that will be located on the fifth floor of the building.)
- Type:
- Single Family
- Sq.Ft.:
- n/a
- Status:
- Active
- Beds:
- 2
- Year built:
- 1965
- Baths:
- 1.00
- MLS#:
- 11968250
ADDITIONAL INFORMATION
CALLING ALL INVESTORS!! 2 BED/1 BATH 2ND FLOOR UNIT. PARKING SPACE INCLUDED (CAN BE RENTED SEPARATELY). COIN LAUNDRY AND STORAGE IN BASEMENT - IDEAL CENTRAL LOCATION ON CUL-DE-SAC STREET. WALK TO MIDDLE & HIGH SCHOOL, TRAIN. CLOSE TO SHOPPING DINING & INTERSTATE ACCESS - RENTALS ALLOWED (COMPS $1500-$1600/MO) - NOT FHA APPROVED - ROOF REPLACED 2015 - UNIT BEING SOLD "AS IS" - WAITING FOR ELECTRIC TO BE TURNED ON, SHOWINGS DURING DAYLIGHT HOURS ONLY (9-5 PM) AT THIS TIME.
$525,000
26 Madison Street Oak Park, IL 60302
- Type:
- Mixed Use
- Sq.Ft.:
- n/a
- Status:
- Active
- Beds:
- n/a
- Year built:
- 1920
- Baths:
- MLS#:
- 11847827
ADDITIONAL INFORMATION
Large beautiful ground floor space, 2464 SF of completely renovated space with new flooring, lighting, ceiling, new ADA accessible washroom, new electrical service and new storefront glass. Great signage space on the front of the unit. Highly visible location with 19100 cars passing daily. Minutes from I-290 expressway, walking distance to the CTA Blue Line and Green Line, steps from major bus lines. Ample on street parking. Rear access via double doors for easy deliveries. Join new and longstanding area businesses like US Bank, Laury's Bakery, Dream Town Shoes, The Oak Park River Forest IWS Children's Clinic - a new 14,000 SF medical center for local families. Newly constructed apartments across the street join longstanding homes in this solid neighborhood. Located steps from our municipal services including Oak Park Village Hall, Oak Park Park District headquarters, District 97 headquarters and Oak Park Police Department headquarters. Ideal for a wide variety of office, service or retail use: physical therapy, physical fitness, service and repair businesses, instruction or classroom space, and more. Seller willing to consider owner financing offers.
- Type:
- Single Family
- Sq.Ft.:
- 920
- Status:
- Active
- Beds:
- 2
- Year built:
- 2024
- Baths:
- 1.00
- MLS#:
- 11720647
ADDITIONAL INFORMATION
Welcome to Oak Park Commons! Become an owner in the first cohousing community in Illinois. Owners will enjoy the best of both worlds: ownership of individual condo units and shared common spaces that foster social interaction among residents. Estimated completion date is December 2024. This light-filled 2 bedroom/1 bath unit has a modern floor plan designed for today's living. The open concept living room and kitchen have gleaming hardwood floors and open to a private balcony. The kitchen boasts 42" cabinets, quartz countertops, island with breakfast bar, designer fixtures and lighting, and stainless steel appliances. The bathroom has a tub/shower, custom mirrors with designer lighting, and an undermount vanity sink with quartz countertops. The bedrooms are separated by living space for added privacy. Enjoy quiet and comfortable living with a truss joist silent floor system, advanced sound attenuation between units and floors, high efficiency low e windows and balcony doors, and ultra-high efficiency HVAC system. This unit is equipped with a home network connection for home entertainment and CAT 5 Rg interface. All of this plus in-unit laundry and one assigned garage spot. Common rooms on the fifth floor include a large room designed for dining, celebrations and social events. The common great room includes a kitchen with two stoves, several sinks, a pantry and multi-level counter space for ease of access. There is a fireplace alcove and large windowed doors that open to the terrace and adjoining roof garden. Other common rooms include the library with workspace and common Wi-Fi, meeting rooms that can facilitate small group gatherings, an exercise room, and a guest unit to provide overflow space for visitors. All of this in a sustainable building with National Green Building Standard "Silver" certification with an advanced high-efficiency hot water system and electric car charging stations in the covered garage. State-of-the-art intercom and security systems. In addition, this building is fully accessible. Conveniently located near parks, schools, and Downtown Oak Park. A great location for commuters! Just two stops to downtown's Ogilvie Transportation Center via Metra UP West line. Enjoy easy access to the CTA Blue and Green Lines and Madison Street buses; biking is a breeze with many tree-lined side streets and the Madison Street bike line that runs right past the Commons. (NOTE: Listing photos are digital renderings. All rooms/areas shown are common spaces that will be located on the fifth floor of the building.)


© 2024 Midwest Real Estate Data LLC. All rights reserved. Listings courtesy of MRED MLS as distributed by MLS GRID, based on information submitted to the MLS GRID as of {{last updated}}.. All data is obtained from various sources and may not have been verified by broker or MLS GRID. Supplied Open House Information is subject to change without notice. All information should be independently reviewed and verified for accuracy. Properties may or may not be listed by the office/agent presenting the information. The Digital Millennium Copyright Act of 1998, 17 U.S.C. § 512 (the “DMCA”) provides recourse for copyright owners who believe that material appearing on the Internet infringes their rights under U.S. copyright law. If you believe in good faith that any content or material made available in connection with our website or services infringes your copyright, you (or your agent) may send us a notice requesting that the content or material be removed, or access to it blocked. Notices must be sent in writing by email to [email protected]. The DMCA requires that your notice of alleged copyright infringement include the following information: (1) description of the copyrighted work that is the subject of claimed infringement; (2) description of the alleged infringing content and information sufficient to permit us to locate the content; (3) contact information for you, including your address, telephone number and email address; (4) a statement by you that you have a good faith belief that the content in the manner complained of is not authorized by the copyright owner, or its agent, or by the operation of any law; (5) a statement by you, signed under penalty of perjury, that the information in the notification is accurate and that you have the authority to enforce the copyrights that are claimed to be infringed; and (6) a physical or electronic signature of the copyright owner or a person authorized to act on the copyright owner’s behalf. Failure to include all of the above information may result in the delay of the processing of your complaint.
Oak Park Real Estate
The median home value in Oak Park, IL is $376,225. This is higher than the county median home value of $279,800. The national median home value is $338,100. The average price of homes sold in Oak Park, IL is $376,225. Approximately 56.42% of Oak Park homes are owned, compared to 37.76% rented, while 5.81% are vacant. Oak Park real estate listings include condos, townhomes, and single family homes for sale. Commercial properties are also available. If you see a property you’re interested in, contact a Oak Park real estate agent to arrange a tour today!
Oak Park, Illinois has a population of 54,100. Oak Park is more family-centric than the surrounding county with 38.75% of the households containing married families with children. The county average for households married with children is 29.73%.
The median household income in Oak Park, Illinois is $98,081. The median household income for the surrounding county is $72,121 compared to the national median of $69,021. The median age of people living in Oak Park is 39.9 years.
Oak Park Weather
The average high temperature in July is 84 degrees, with an average low temperature in January of 18.7 degrees. The average rainfall is approximately 38.4 inches per year, with 36.3 inches of snow per year.
