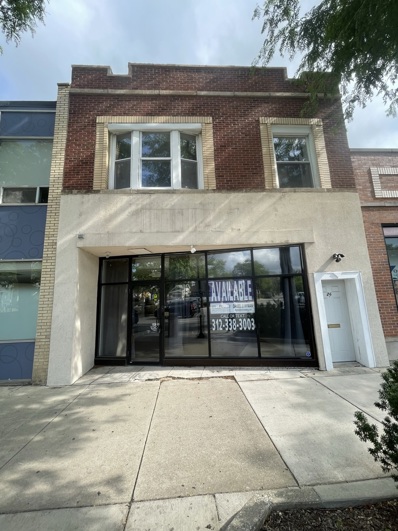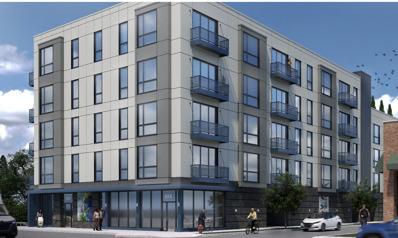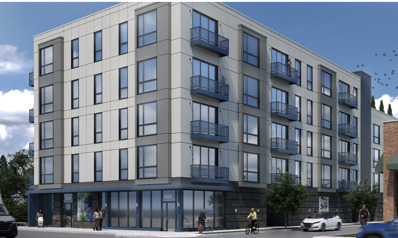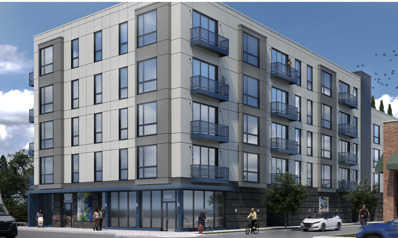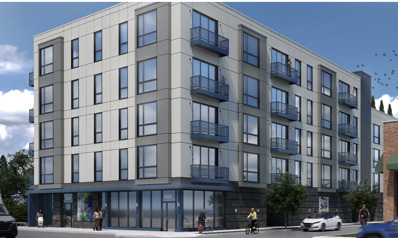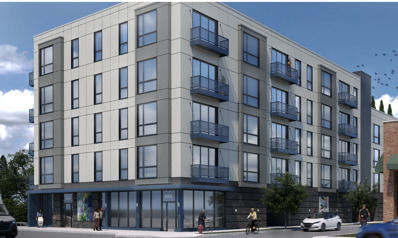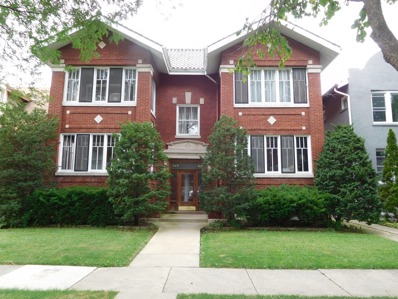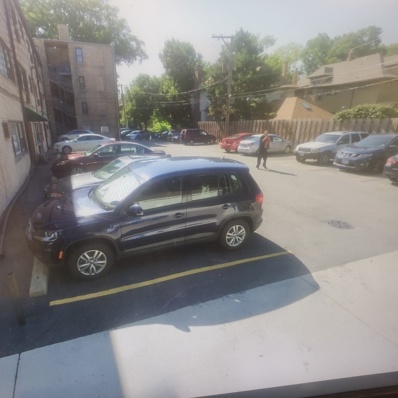Oak Park IL Homes for Rent
- Type:
- Single Family
- Sq.Ft.:
- 1,030
- Status:
- Active
- Beds:
- 2
- Year built:
- 2024
- Baths:
- 2.00
- MLS#:
- 11988212
ADDITIONAL INFORMATION
Welcome to Oak Park Commons! Become an owner in the first cohousing community in Illinois. Owners will enjoy the best of both worlds: ownership of individual condo units and shared common spaces that foster social interaction among residents. Estimated completion date is Fall 2025. This light-filled 2 bedroom/2 bath unit has a modern floor plan designed for today's living. The open concept living room and kitchen have gleaming hardwood floors and open to a private balcony. The kitchen boasts 42" cabinets, quartz countertops, island with breakfast bar, designer fixtures and lighting, and stainless steel appliances. The primary bedroom includes a walk-in closet and an en suite bathroom with custom shower, custom mirrors with designer lighting, and quartz countertops. Enjoy quiet and comfortable living with a truss joist silent floor system, advanced sound attenuation between units and floors, high efficiency low e windows and balcony doors, and ultra-high efficiency HVAC system. This unit is equipped with a home network connection for home entertainment and CAT 5 Rg interface. All of this plus in-unit laundry and one assigned garage spot. Common rooms on the fifth floor include a large room designed for dining, celebrations and social events. The common great room includes a kitchen with two stoves, several sinks, a pantry and multi-level counter space for ease of access. There is a fireplace alcove and large windowed doors that open to the terrace and adjoining roof garden. Other common rooms include the library with workspace and common Wi-Fi, meeting rooms that can facilitate small group gatherings, an exercise room, and a guest unit to provide overflow space for visitors. All of this in a sustainable building with National Green Building Standard "Silver" certification with an advanced high-efficiency hot water system and electric car charging stations in the covered garage. State-of-the-art intercom and security systems. In addition, this building is fully accessible. Conveniently located near parks, schools, and Downtown Oak Park. A great location for commuters! Just two stops to downtown's Ogilvie Transportation Center via Metra UP West line. Enjoy easy access to the CTA Blue and Green Lines and Madison Street buses; biking is a breeze with many tree-lined side streets and the Madison Street bike line that runs right past the Commons. (NOTE: Listing photos are digital renderings. All rooms/areas shown are common spaces that will be located on the fifth floor of the building.)
$525,000
26 Madison Street Oak Park, IL 60302
- Type:
- Mixed Use
- Sq.Ft.:
- n/a
- Status:
- Active
- Beds:
- n/a
- Year built:
- 1920
- Baths:
- MLS#:
- 11847827
ADDITIONAL INFORMATION
Large beautiful ground floor space, 2464 SF of completely renovated space with new flooring, lighting, ceiling, new ADA accessible washroom, new electrical service and new storefront glass. Great signage space on the front of the unit. Highly visible location with 19100 cars passing daily. Minutes from I-290 expressway, walking distance to the CTA Blue Line and Green Line, steps from major bus lines. Ample on street parking. Rear access via double doors for easy deliveries. Join new and longstanding area businesses like US Bank, Laury's Bakery, Dream Town Shoes, The Oak Park River Forest IWS Children's Clinic - a new 14,000 SF medical center for local families. Newly constructed apartments across the street join longstanding homes in this solid neighborhood. Located steps from our municipal services including Oak Park Village Hall, Oak Park Park District headquarters, District 97 headquarters and Oak Park Police Department headquarters. Ideal for a wide variety of office, service or retail use: physical therapy, physical fitness, service and repair businesses, instruction or classroom space, and more. Seller willing to consider owner financing offers.
- Type:
- Single Family
- Sq.Ft.:
- 920
- Status:
- Active
- Beds:
- 2
- Year built:
- 2024
- Baths:
- 1.00
- MLS#:
- 11720647
ADDITIONAL INFORMATION
Welcome to Oak Park Commons! Become an owner in the first cohousing community in Illinois. Owners will enjoy the best of both worlds: ownership of individual condo units and shared common spaces that foster social interaction among residents. Estimated completion date is December 2024. This light-filled 2 bedroom/1 bath unit has a modern floor plan designed for today's living. The open concept living room and kitchen have gleaming hardwood floors and open to a private balcony. The kitchen boasts 42" cabinets, quartz countertops, island with breakfast bar, designer fixtures and lighting, and stainless steel appliances. The bathroom has a tub/shower, custom mirrors with designer lighting, and an undermount vanity sink with quartz countertops. The bedrooms are separated by living space for added privacy. Enjoy quiet and comfortable living with a truss joist silent floor system, advanced sound attenuation between units and floors, high efficiency low e windows and balcony doors, and ultra-high efficiency HVAC system. This unit is equipped with a home network connection for home entertainment and CAT 5 Rg interface. All of this plus in-unit laundry and one assigned garage spot. Common rooms on the fifth floor include a large room designed for dining, celebrations and social events. The common great room includes a kitchen with two stoves, several sinks, a pantry and multi-level counter space for ease of access. There is a fireplace alcove and large windowed doors that open to the terrace and adjoining roof garden. Other common rooms include the library with workspace and common Wi-Fi, meeting rooms that can facilitate small group gatherings, an exercise room, and a guest unit to provide overflow space for visitors. All of this in a sustainable building with National Green Building Standard "Silver" certification with an advanced high-efficiency hot water system and electric car charging stations in the covered garage. State-of-the-art intercom and security systems. In addition, this building is fully accessible. Conveniently located near parks, schools, and Downtown Oak Park. A great location for commuters! Just two stops to downtown's Ogilvie Transportation Center via Metra UP West line. Enjoy easy access to the CTA Blue and Green Lines and Madison Street buses; biking is a breeze with many tree-lined side streets and the Madison Street bike line that runs right past the Commons. (NOTE: Listing photos are digital renderings. All rooms/areas shown are common spaces that will be located on the fifth floor of the building.)
- Type:
- Single Family
- Sq.Ft.:
- 920
- Status:
- Active
- Beds:
- 2
- Year built:
- 2024
- Baths:
- 1.00
- MLS#:
- 11719785
ADDITIONAL INFORMATION
Welcome to Oak Park Commons! Become an owner in the first cohousing community in Illinois. Owners will enjoy the best of both worlds: ownership of individual condo units and shared common spaces that foster social interaction among residents. Estimated completion date is December 2024. This light-filled 2 bedroom/1 bath unit has a modern floor plan designed for today's living. The open concept living room and kitchen have gleaming hardwood floors and open to a private balcony. The kitchen boasts 42" cabinets, quartz countertops, island with breakfast bar, designer fixtures and lighting, and stainless steel appliances. The bathroom has a tub/shower, custom mirrors with designer lighting, and an undermount vanity sink with quartz countertops. The bedrooms are separated by living space for added privacy. Enjoy quiet and comfortable living with a truss joist silent floor system, advanced sound attenuation between units and floors, high efficiency low e windows and balcony doors, and ultra-high efficiency HVAC system. This unit is equipped with a home network connection for home entertainment and CAT 5 Rg interface. All of this plus in-unit laundry and one assigned garage spot. Common rooms on the fifth floor include a large room designed for dining, celebrations and social events. The common great room includes a kitchen with two stoves, several sinks, a pantry and multi-level counter space for ease of access. There is a fireplace alcove and large windowed doors that open to the terrace and adjoining roof garden. Other common rooms include the library with workspace and common Wi-Fi, meeting rooms that can facilitate small group gatherings, an exercise room, and a guest unit to provide overflow space for visitors. All of this in a sustainable building with National Green Building Standard "Silver" certification with an advanced high-efficiency hot water system and electric car charging stations in the covered garage. State-of-the-art intercom and security systems. In addition, this building is fully accessible. Conveniently located near parks, schools, and Downtown Oak Park. A great location for commuters! Just two stops to downtown's Ogilvie Transportation Center via Metra UP West line. Enjoy easy access to the CTA Blue and Green Lines and Madison Street buses; biking is a breeze with many tree-lined side streets and the Madison Street bike line that runs right past the Commons. (NOTE: Listing photos are digital renderings. All rooms/areas shown are common spaces that will be located on the fifth floor of the building.)
- Type:
- Single Family
- Sq.Ft.:
- 1,030
- Status:
- Active
- Beds:
- 2
- Year built:
- 2024
- Baths:
- 2.00
- MLS#:
- 11818903
ADDITIONAL INFORMATION
Welcome to Oak Park Commons! Become an owner in the first cohousing community in Illinois. Owners will enjoy the best of both worlds: ownership of individual condo units and shared common spaces that foster social interaction among residents. Estimated completion date is September 2024. This light-filled 2 bedroom/2 bath unit has a modern floor plan designed for today's living. The open concept living room and kitchen have gleaming hardwood floors and open to a private balcony. The kitchen boasts 42" cabinets, quartz countertops, island with breakfast bar, designer fixtures and lighting, and stainless steel appliances. The primary bedroom includes a walk-in closet and an en suite bathroom with custom shower, custom mirrors with designer lighting, and a double sink with quartz countertops. Enjoy quiet and comfortable living with a truss joist silent floor system, advanced sound attenuation between units and floors, high efficiency low e windows and balcony doors, and ultra-high efficiency HVAC system. This unit is equipped with a home network connection for home entertainment and CAT 5 Rg interface. All of this plus in-unit laundry and one assigned garage spot. Common rooms on the fifth floor include a large room designed for dining, celebrations and social events. The common great room includes a kitchen with two stoves, several sinks, a pantry and multi-level counter space for ease of access. There is a fireplace alcove and large windowed doors that open to the terrace and adjoining roof garden. Other common rooms include the library with workspace and common Wi-Fi, meeting rooms that can facilitate small group gatherings, an exercise room, and a guest unit to provide overflow space for visitors. All of this in a sustainable building with National Green Building Standard "Silver" certification with an advanced high-efficiency hot water system and electric car charging stations in the covered garage. State-of-the-art intercom and security systems. In addition, this building is fully accessible. Conveniently located near parks, schools, and Downtown Oak Park. A great location for commuters! Just two stops to downtown's Ogilvie Transportation Center via Metra UP West line. Enjoy easy access to the CTA Blue and Green Lines and Madison Street buses; biking is a breeze with many tree-lined side streets and the Madison Street bike line that runs right past the Commons. (NOTE: Listing photos are digital renderings. All rooms/areas shown are common spaces that will be located on the fifth floor of the building.)
- Type:
- Single Family
- Sq.Ft.:
- 920
- Status:
- Active
- Beds:
- 2
- Year built:
- 2024
- Baths:
- 1.00
- MLS#:
- 11722449
ADDITIONAL INFORMATION
Welcome to Oak Park Commons! Become an owner in the first cohousing community in Illinois. Owners will enjoy the best of both worlds: ownership of individual condo units and shared common spaces that foster social interaction among residents. Estimated completion date is December 2024. This light-filled 2 bedroom/1 bath unit has a modern floor plan designed for today's living. The open concept living room and kitchen have gleaming hardwood floors and open to a private balcony. The bedrooms are separated by living space for added privacy. The kitchen boasts 42" cabinets, quartz countertops, island with breakfast bar, designer fixtures and lighting, and stainless steel appliances. The bathroom has custom mirrors with designer lighting, and undermount vanity sink with quartz countertops. Enjoy quiet and comfortable living with a truss joist silent floor system, advanced sound attenuation between units and floors, high efficiency low e windows and balcony doors, and ultra-high efficiency HVAC system. This unit is equipped with a home network connection for home entertainment and CAT 5 Rg interface. All of this plus in-unit laundry and one assigned garage spot. Common rooms on the fifth floor include a large room designed for dining, celebrations and social events. The common great room includes a kitchen with two stoves, several sinks, a pantry and multi-level counter space for ease of access. There is a fireplace alcove and large windowed doors that open to the terrace and adjoining roof garden. Other common rooms include the library with workspace and common Wi-Fi, meeting rooms that can facilitate small group gatherings, an exercise room, and a guest unit to provide overflow space for visitors. All of this in a sustainable building with National Green Building Standard "Silver" certification with an advanced high-efficiency hot water system and electric car charging stations in the covered garage. State-of-the-art intercom and security systems. In addition, this building is fully accessible. Conveniently located near parks, schools, and Downtown Oak Park. A great location for commuters! Just two stops to downtown's Ogilvie Transportation Center via Metra UP West line. Enjoy easy access to the CTA Blue and Green Lines and Madison Street buses; biking is a breeze with many tree-lined side streets and the Madison Street bike line that runs right past the Commons. (NOTE: Listing photos are digital renderings. All rooms/areas shown are common spaces that will be located on the fifth floor of the building.)
- Type:
- Single Family
- Sq.Ft.:
- 665
- Status:
- Active
- Beds:
- 1
- Year built:
- 2024
- Baths:
- 1.00
- MLS#:
- 11720509
ADDITIONAL INFORMATION
Welcome to Oak Park Commons! Become an owner in the first cohousing community in Illinois. Owners will enjoy the best of both worlds: ownership of individual condo units and shared common spaces that foster social interaction among residents. Estimated completion date is December 2024. This light-filled 1 bedroom/1 bath unit has a modern floor plan designed for today's living. The open concept living room and kitchen have gleaming hardwood floors and open to a private balcony. The kitchen boasts 42" cabinets, quartz countertops, island with breakfast bar, designer fixtures and lighting, and stainless steel appliances. The bathroom has custom mirrors with designer lighting and undermount vanity sink with quartz countertops. Enjoy quiet and comfortable living with a truss joist silent floor system, advanced sound attenuation between units and floors, high efficiency low e windows and balcony doors, and ultra-high efficiency HVAC system. This unit is equipped with a home network connection for home entertainment and CAT 5 Rg interface. All of this plus in-unit laundry and one assigned garage spot. Common rooms on the fifth floor include a large room designed for dining, celebrations and social events. The common great room includes a kitchen with two stoves, several sinks, a pantry and multi-level counter space for ease of access. There is a fireplace alcove and large windowed doors that open to the terrace and adjoining roof garden. Other common rooms include the library with workspace and common Wi-Fi, meeting rooms that can facilitate small group gatherings, an exercise room, and a guest unit to provide overflow space for visitors. All of this in a sustainable building with National Green Building Standard "Silver" certification with an advanced high-efficiency hot water system and electric car charging stations in the covered garage. State-of-the-art intercom and security systems. In addition, this building is fully accessible. Conveniently located near parks, schools, and Downtown Oak Park. A great location for commuters! Just two stops to downtown's Ogilvie Transportation Center via Metra UP West line. Enjoy easy access to the CTA Blue and Green Lines and Madison Street buses; biking is a breeze with many tree-lined side streets and the Madison Street bike line that runs right past the Commons. (NOTE: Listing photos are digital renderings. All rooms/areas shown are common spaces that will be located on the fifth floor of the building.)
- Type:
- Condo
- Sq.Ft.:
- 941
- Status:
- Active
- Beds:
- n/a
- Year built:
- 1915
- Baths:
- MLS#:
- 11718307
ADDITIONAL INFORMATION
Introducing a versatile and spacious office space at 105 N. Oak Park Ave, perfect for businesses seeking flexibility and functionality. With approximately 941 square feet of prime real estate, this property offers an ideal canvas for your professional endeavors. Key Features: 941 square feet of adaptable workspace. Open floor plan for easy customization. Flexibility for various office configurations. Abundant natural light to enhance the workspace. Convenient location at 105 N. Oak Park Ave. Easily accessible for employees and clients. Proximity to amenities, dining, and public transport. This office space is a blank canvas awaiting your creative vision. Whether you envision a collaborative hub, a tech-savvy startup environment, or a traditional office layout, the possibilities are endless. Embrace the potential of 105 N. Oak Park Ave and elevate your business to new heights in this dynamic, adaptable workspace. 2023 property tax bill was reduced by nearly 2500! Contact us today to schedule a viewing and explore the potential of this prime office space!
- Type:
- Multi-Family
- Sq.Ft.:
- n/a
- Status:
- Active
- Beds:
- 4
- Year built:
- 1914
- Baths:
- 4.00
- MLS#:
- 11620160
ADDITIONAL INFORMATION
This four unit building is being sold as is. 621 and 623 sold as 1 unit. There are two 2 car garages in the alley. Building 623 - 1 units have 2 bedrms. The units in building 621 has 1 bedroom plus a den-that they use as a second bedroom. Each unit has enclosed front porch. Large basement has washer and dryer and storage units for the tenants. Many possibilities you can turn 1st floor into a duplex down. Needs some work but in good shape.
ADDITIONAL INFORMATION
Outdoor parking, 1 of 15 outdoor parking spots at 222 Boulevard Manor Condos
- Type:
- Multi-Family
- Sq.Ft.:
- n/a
- Status:
- Active
- Beds:
- 6
- Year built:
- 1910
- Baths:
- 2.00
- MLS#:
- 10941490
ADDITIONAL INFORMATION
PLEASED TO PRESENT 328 SOUTH RIDGELAND AVENUE IN OAK PARK, ILLINOIS, A TWO-UNIT, VINTAGE, WALK-UP APARTMENT BUILDING. THE SUBJECT PROPERTY CONTAINS TWO LARGE THREE-BEDROOM/ONE-BATHROOM UNITS (APPROXIMATELY 1,500 SQUARE FEET). BOTH UNITS FEATURE VINTAGE CHARM, SUNROOMS, ENCLOSED BACK PORCHES AND DESIGNATED WASHER/DRYER IN THE BASEMENT. ON-SITE THERE IS A THREE-CAR GARAGE AND BACK PATIO AREA FOR TENANTS TO ENJOY. 328 RIDGELAND AVENUE SITS APPROXIMATELY FOUR BLOCKS SOUTH OF THE RIDGELAND CTA GREEN LINE STATION, APPROXIMATELY ONE MILE NORTH OF THE CTA OAK PARK BLUE LINE STATION, ONE MILE NORTH OF INTERSTATE 290 AND ONE MILE SOUTH OF DOWNTOWN OAK PARK ALONG LAKE STREET. THIS ASSET OFFERS A POTENTIAL INVESTOR OR OWNER-OCCUPANT THE OPPORTUNITY TO ACQUIRE A HIGH-QUALITY, WELL-MAINTAINED BUILDING IN A SUPERB LOCATION. THE SUBJECT PROPERTY FITS WELL AS A STAND-ALONE PROPERTY OR WITHIN A LARGER PORTFOLIO.


© 2025 Midwest Real Estate Data LLC. All rights reserved. Listings courtesy of MRED MLS as distributed by MLS GRID, based on information submitted to the MLS GRID as of {{last updated}}.. All data is obtained from various sources and may not have been verified by broker or MLS GRID. Supplied Open House Information is subject to change without notice. All information should be independently reviewed and verified for accuracy. Properties may or may not be listed by the office/agent presenting the information. The Digital Millennium Copyright Act of 1998, 17 U.S.C. § 512 (the “DMCA”) provides recourse for copyright owners who believe that material appearing on the Internet infringes their rights under U.S. copyright law. If you believe in good faith that any content or material made available in connection with our website or services infringes your copyright, you (or your agent) may send us a notice requesting that the content or material be removed, or access to it blocked. Notices must be sent in writing by email to [email protected]. The DMCA requires that your notice of alleged copyright infringement include the following information: (1) description of the copyrighted work that is the subject of claimed infringement; (2) description of the alleged infringing content and information sufficient to permit us to locate the content; (3) contact information for you, including your address, telephone number and email address; (4) a statement by you that you have a good faith belief that the content in the manner complained of is not authorized by the copyright owner, or its agent, or by the operation of any law; (5) a statement by you, signed under penalty of perjury, that the information in the notification is accurate and that you have the authority to enforce the copyrights that are claimed to be infringed; and (6) a physical or electronic signature of the copyright owner or a person authorized to act on the copyright owner’s behalf. Failure to include all of the above information may result in the delay of the processing of your complaint.
Oak Park Real Estate
The median home value in Oak Park, IL is $391,000. This is higher than the county median home value of $279,800. The national median home value is $338,100. The average price of homes sold in Oak Park, IL is $391,000. Approximately 56.42% of Oak Park homes are owned, compared to 37.76% rented, while 5.81% are vacant. Oak Park real estate listings include condos, townhomes, and single family homes for sale. Commercial properties are also available. If you see a property you’re interested in, contact a Oak Park real estate agent to arrange a tour today!
Oak Park, Illinois has a population of 54,100. Oak Park is more family-centric than the surrounding county with 38.75% of the households containing married families with children. The county average for households married with children is 29.73%.
The median household income in Oak Park, Illinois is $98,081. The median household income for the surrounding county is $72,121 compared to the national median of $69,021. The median age of people living in Oak Park is 39.9 years.
Oak Park Weather
The average high temperature in July is 84 degrees, with an average low temperature in January of 18.7 degrees. The average rainfall is approximately 38.4 inches per year, with 36.3 inches of snow per year.

