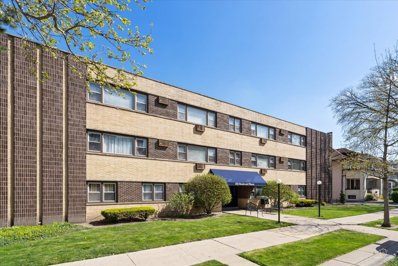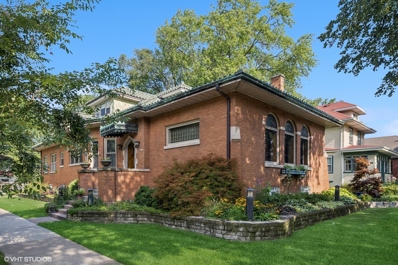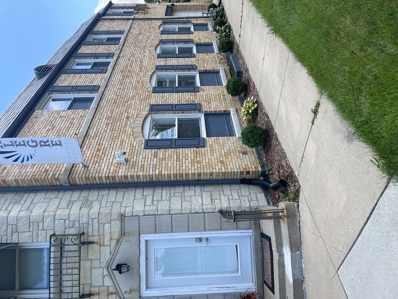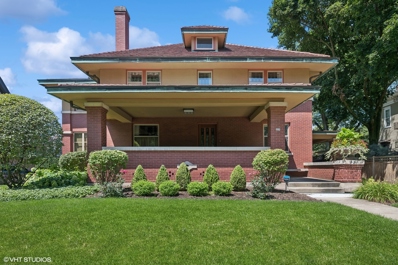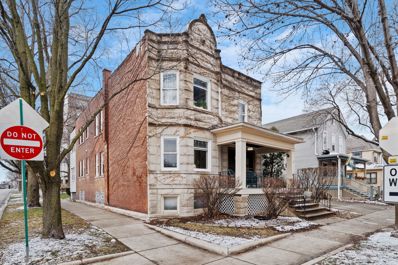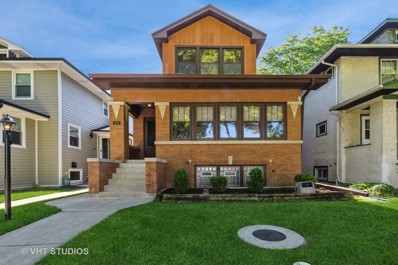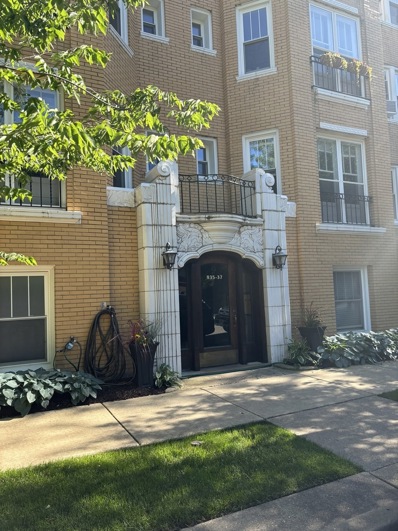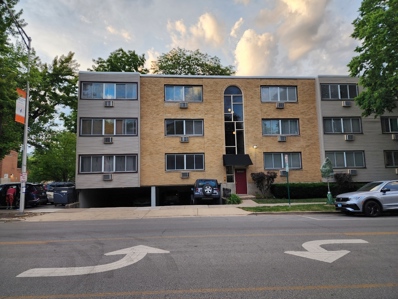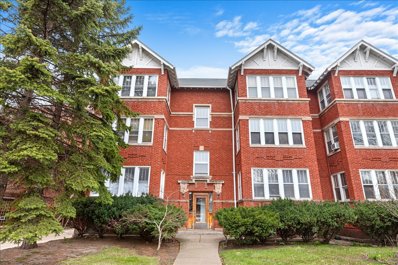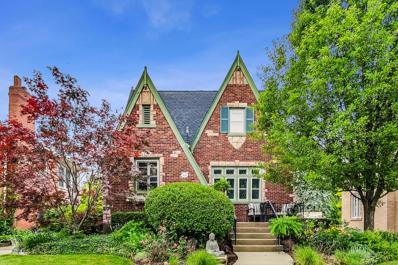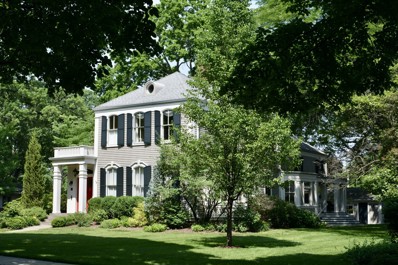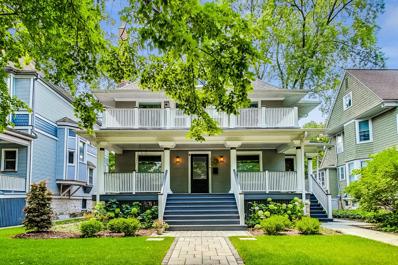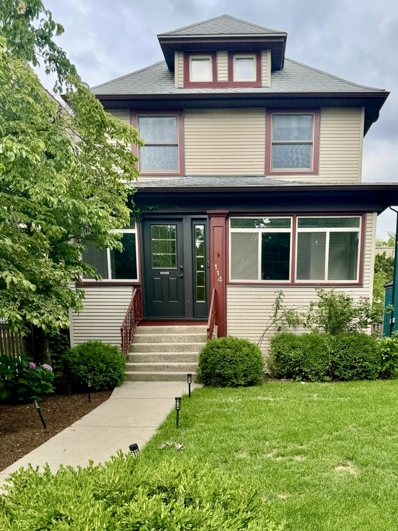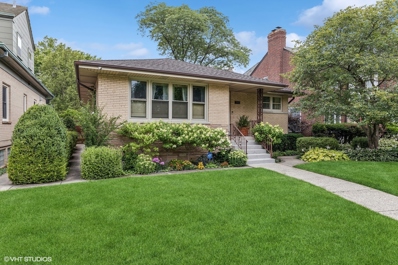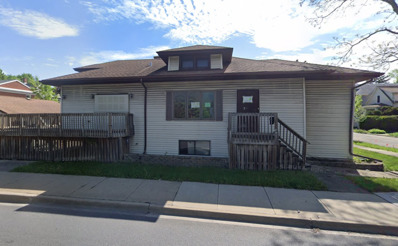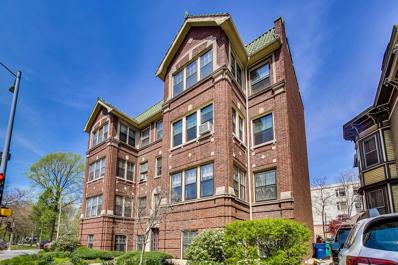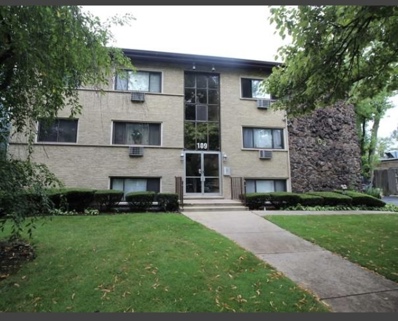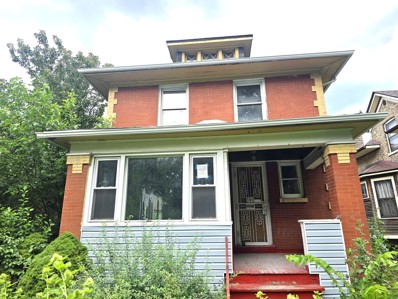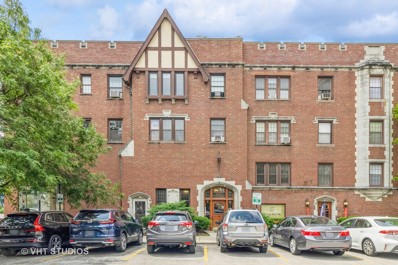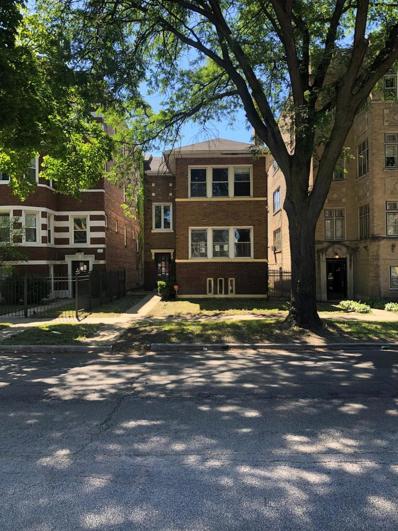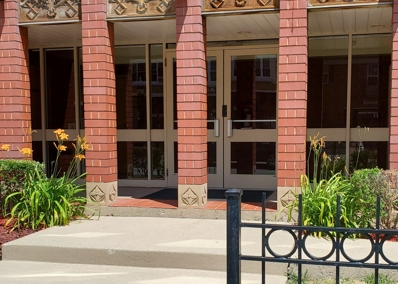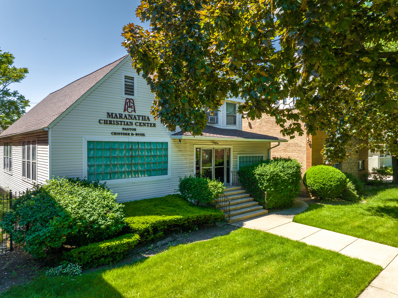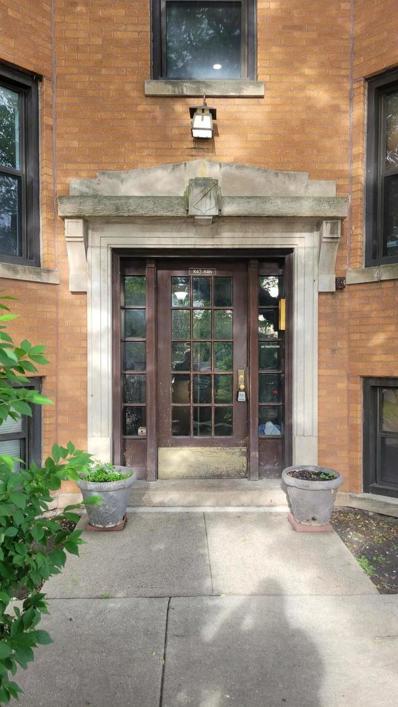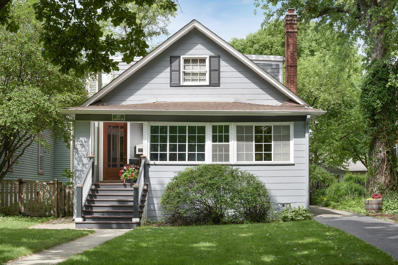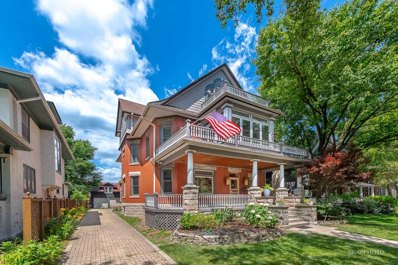Oak Park IL Homes for Rent
- Type:
- Single Family
- Sq.Ft.:
- 1,426
- Status:
- Active
- Beds:
- 3
- Year built:
- 1965
- Baths:
- 2.00
- MLS#:
- 12116045
- Subdivision:
- Boulevard Pointe
ADDITIONAL INFORMATION
PRICED TO SELL! Don't miss out this great opportunity! This spacious 3-bedroom, 2-bathroom rear condo has been meticulously updated throughout, offering modern living at its finest. Step inside to discover new vinyl flooring, a fresh backsplash in the kitchen, and brand new stainless steel appliances complemented by sleek granite countertops. With generously sized bedrooms and ample storage space included, comfort and convenience are guaranteed. Plus, one outdoor parking spot included. Nestled in a prime Oak Park location, this home boasts easy access to all the amenities you need, making everyday living a breeze. One-year-old roof and no special assessments forthcoming. Pet friendly building with no weight restrictions! Come and see it today!
$1,050,000
1147 Wenonah Avenue Oak Park, IL 60304
- Type:
- Single Family
- Sq.Ft.:
- 3,283
- Status:
- Active
- Beds:
- 5
- Year built:
- 1929
- Baths:
- 5.00
- MLS#:
- 12104038
ADDITIONAL INFORMATION
Welcome to 1147 Wenonah Avenue. This meticulously crafted 5 bedroom, 5 bathroom bungalow designed by architect A.J. Fisher, seamlessly blends historic charm with modern convenience. Nestled on an over-sized 150' x 74' corner lot offering over 4,500 square feet of living space and a rare opportunity to own a piece of history and luxury. Upon entering, you are greeted by a grand formal living room with stunning rounded windows and a wood-burning fireplace with a marble mantel-a perfect setting for gatherings or quiet evenings. The formal dining room flows into the gourmet kitchen and spacious family room, featuring gleaming hardwood floors, newer Pella windows, and designer light fixtures. The first floor boasts three large bedrooms, including a primary suite with an ensuite bath, a second large bedroom with full bath and a versatile home office. Upstairs, you will find newly installed hardwood floors (2024), two oversized bedrooms both with ensuite baths, along with abundant closet space and built in storage. The one-of-a-kind lower level features 8-foot ceilings, maple hardwood floors, and a large work out studio that doubles as a bedroom. Open living space, a full bathroom and areas plumbed for a second kitchen offer endless possibilities for recreation, live-in childcare, or extended family living. Outside enjoy the custom blue stone patio and professionally landscaped yard, perfect for entertaining or relaxing. Rebuilt rear porch and stairs for both main level and basement entrances. Buried all utility lines for direct connection to house. Installed Kichler outdoor lighting system. Full tear off tile roof, new copper gutters and downspouts, all completed in 2017. The garage is wired with its own 220 electrical panel, perfect for an electric vehicle. A detached sunroom adjacent to garage is equipped with gas, water, and electric connections-ideal for additional outdoor living space or garden enthusiasts. Every detail reflects a commitment to quality and craftsmanship in this one-of-a kind, architectural gem of a home.
- Type:
- Mixed Use
- Sq.Ft.:
- n/a
- Status:
- Active
- Beds:
- n/a
- Year built:
- 1949
- Baths:
- MLS#:
- 12114892
ADDITIONAL INFORMATION
Recently Renovated At the corner of North Ave and beautiful Columbian Ave. This 2 story grand and impressive building offers an office/retail storefront w/ large 6 rm/3bdrm apartment above. Full unfinished basement for possible duplex or storage. Enjoy all that Oak Park has to offer! This building will not disappoint! keep as office/retail w/ apartment or convert to residential. Ideal for live/work owner/investor.
$1,800,000
325 Linden Avenue Oak Park, IL 60302
- Type:
- Single Family
- Sq.Ft.:
- 4,972
- Status:
- Active
- Beds:
- 4
- Year built:
- 1912
- Baths:
- 4.00
- MLS#:
- 12113802
ADDITIONAL INFORMATION
Enchanting architecturally significant EE Roberts Prairie style home in the Frank Lloyd Wright Historic District is brimming with comfort and a sure sense of style. Timeless elegance is seen in the original art glass windows, doors, light fixtures, built-ins, and hardwood floors throughout. This delightful home has much to offer. A grand front porch, a gracious welcoming foyer, an office, a comfortable living room with a fireplace surrounded by Rookwood tile and built-in bookshelves, and a huge dining room that includes the original glass chandelier, and a built-in buffet and china cabinet. The impressive and light-filled kitchen has a breakfast room with a view of the gorgeous, landscaped estate-sized yard. Four bedrooms are on the 2nd floor, including the master suite with a gas fireplace. The 3rd floor currently used as a music room is open to many possibilities. Pride of ownership can be seen in the high quality and substantial construction of the exterior masonry, stucco, and tile roof, as well as in the maintenance and many upgrades made throughout the years. Located in a wonderful kid-friendly neighborhood with beautiful, quiet streets, a walkers paradise, great block parties, and excellent schools convenient to downtown Chicago and both O'Hare and Midway airports. Just move in and enjoy!
- Type:
- Multi-Family
- Sq.Ft.:
- n/a
- Status:
- Active
- Beds:
- 5
- Year built:
- 1907
- Baths:
- 2.00
- MLS#:
- 12113979
ADDITIONAL INFORMATION
Welcome to your dream investment opportunity! This charming Greystone 2 flat is perfectly situated in a prime location that offers the best of Oak Park living. Just a short stroll away from downtown, the CTA, and the Metra, this property promises unparalleled accessibility and connectivity. Both units have been meticulously well kept and are in great condition. Whether you're looking to rent out both units for a lucrative income stream or occupy one while leasing the other, the possibilities are endless with this versatile property. Don't miss out on this incredible opportunity to own a piece of prime real estate in one of the most coveted locations in Oak Park. Schedule a viewing today and let this property be the next chapter in your investment portfolio or your new home sweet home.
- Type:
- Single Family
- Sq.Ft.:
- 3,310
- Status:
- Active
- Beds:
- 4
- Year built:
- 1923
- Baths:
- 3.00
- MLS#:
- 12113365
ADDITIONAL INFORMATION
With approximately 3300 sq ft. of living space, this 5 bedroom/2.5 bath brick bungalow located in NE Oak Park features an open but separate dining/ living room with stained glass windows and a gas fireplace for cozy evenings. The large rehabbed eat-in kitchen is a cook's dream with 3 ovens, tall cabinets, granite countertops & stainless steel appliances. Just off the kitchen find the bonus/sunroom with views of the freshly redone backyard. A huge plus is a main level bedroom and full bath for in-laws and guests. Find 3 bdrms on level 2 w/a full bath containing a soaking tub, separate shower & double bowl sink w/ a cute built-in vanity too. (Bathroom updates in 2024) The basement hosts a family room, 1 bdrm, 1/2 bth, bar area & laundry room. Basement has 7 ft ceilings & runs the full length of the home. Freshly painted, hardwood floors & generous storage throughout. Loads of sunlight from the many wood-framed windows. Contains a brand new SpacePak AC system & 3-car brick garage. Minutes from grocery stores, shopping, restaurants, and downtown Oak Park & Ridgeland Commons pool. Within walking distance find Taylor Park's tennis courts & playground. Private schools near-by. Close to Interstate 290, CTA & Pace transportation. Convenient travel to Midway and O'Hare Airports. Move-in condition!
- Type:
- Single Family
- Sq.Ft.:
- 800
- Status:
- Active
- Beds:
- 1
- Year built:
- 1928
- Baths:
- 1.00
- MLS#:
- 12113285
ADDITIONAL INFORMATION
Welcome to this charming 1928 Art Deco home in the heart of Oak Park, IL! This unique property seamlessly blends vintage charm with modern updates, offering the best of both worlds. Step inside and be greeted by a spacious living area that boasts original cedar closets and two murphy bed closets complete with organizers - perfect for maximizing space and storage. Whether you're looking to cozy up by the fireplace on a chilly evening or host friends and family in the open concept kitchen, this home has it all. Outside, enjoy a peaceful oasis within spacious gated common patio/garden area with a complimentary gas grill. With six closets throughout the house, there is no shortage of storage options for your belongings. Free washer dryer in storage room. 3 blocks to Green Line L at Oak Park Ave. 4 blocks Metra station at Marion Station. Don't miss out on the opportunity to make this one-of-a-kind property your new home! Schedule a tour today and experience all that Oak Park has to offer. Make an Offer and Call this one-of-a-kind "Garden but doesn't feel like a Garden" Unit yours today!
- Type:
- Single Family
- Sq.Ft.:
- 1,025
- Status:
- Active
- Beds:
- 2
- Year built:
- 1966
- Baths:
- 2.00
- MLS#:
- 12112782
ADDITIONAL INFORMATION
Welcome to your new home in the heart of Downtown Oak Park! This beautifully renovated 2-bedroom, 1.5-bathroom condo offers modern living with all the conveniences you desire. Enjoy the brand-new finishes throughout, including sleek flooring, fresh paint, and contemporary fixtures. The updated kitchen boasts stainless steel appliances, granite countertops, and ample cabinet space, perfect for the home chef. The open-concept living and dining area is ideal for entertaining and relaxing, with plenty of natural light. Two generously sized bedrooms offer peaceful retreats with large closets for storage. The full bathroom features a modern vanity and tile work, while the half bath adds convenience for guests. Just steps away from Oak Park High School, this condo is in a highly sought-after area. Enjoy easy access to shops, restaurants, parks, and public transportation. Off-street parking is available, adding to the convenience of this fantastic property. Don't miss out on this incredible opportunity to own a newly rehabbed condo in one of Oak Park's most desirable locations. Schedule a showing today and make this stunning property your new home!
- Type:
- Single Family
- Sq.Ft.:
- 1,450
- Status:
- Active
- Beds:
- 2
- Year built:
- 1920
- Baths:
- 1.00
- MLS#:
- 12012955
ADDITIONAL INFORMATION
Charming 2-bedroom, 1-bath vintage home in a cozy Oak Park building with classic features like hardwood floors, high ceilings, crown molding, and spacious closets. Enter through a detailed foyer into a living room with a decorative fireplace, built-ins, and generous east-facing windows. Down the hall to the formal dining room which flows into the adjacent kitchen, which is equipped with newer windows, and newer stainless steel dishwasher, and refrigerator. Step through the kitchen onto a rear deck overlooking the fenced-in common yard. This unit also includes an updated bathroom with convenient in-unit laundry facilities. A lovely blend of historic charm and modern conveniences makes this a delightful living space in a vibrant neighborhood. Conveniently located near Stevenson Park, Austin CTA Green line, shops, and eateries, with easy access to the Loop. Building amenities include additional laundry facilities, bike storage, and a large walk-in private storage room in the basement. Assessment covers radiator heat and hot water. Parking available off-street. Well-maintained with good reserves, updated tuckpointing, and a newer boiler. Conveniently located near Stevenson Park, Austin CTA Green line, shops, and eateries, with easy access to the Loop. Building amenities include additional laundry facilities, bike storage, and a large walk-in private storage room in the basement. Assessment covers radiator heat and hot water. Parking available off-street. Well-maintained with good reserves, updated tuckpointing, and a newer boiler.
- Type:
- Single Family
- Sq.Ft.:
- 2,735
- Status:
- Active
- Beds:
- 4
- Lot size:
- 0.2 Acres
- Year built:
- 1932
- Baths:
- 4.00
- MLS#:
- 12115133
ADDITIONAL INFORMATION
Immerse yourself in the exquisite blend of modern updates and timeless sophistication within this charming Oak Park home. This attractively renovated brick tutor residence, located in the esteemed Mann School District, exudes a chic and hospitable ambiance with an abundance of space and seamless connectivity. As you step inside, natural light gracefully fills the living room adorned with stunning leaded glass windows, creating a warm and inviting atmosphere. The foyer gracefully transitions into an expansive contemporary dining room and a bright, sunlit eat-in kitchen featuring a large island, Wolf range/hood with pot-filler, and a stylish subway tile backsplash. Adjacent to the kitchen, a delightful 3-season room awaits, offering a picturesque setting for watching sunsets or hosting gatherings. The lower-level rec room presents a versatile space for children to enjoy, or it can be transformed into an office, gym, or an entertainment area. Highlighting a 1930s built-in bar, a refrigerated wine cellar, and ample storage, this area is perfect for various activities. Retreat to the gracious primary bedroom with a luxurious en suite bathroom featuring heated floors, an oversized walk-in shower with a bench, and California closets. Two additional well-appointed bedrooms on the second floor provide ample space and natural light. With a total of 5 bedrooms/office spaces including an additional bedroom or family room on both the first floor and lower level, there is flexibility for a home office setup. Step outside to the beautifully landscaped backyard showcasing a fully automated and gated driveway, providing plenty of space for parking and recreation. The property's convenient location offers easy access to Mann Elementary, Lindberg Park, playgrounds, tennis courts, and a toddler splash pad, making it an ideal home for families. With hardwood floors, delightful stained-glass windows, custom built-ins, and an array of original architectural details, this home exudes charm and character. Experience the essence of community living with block parties, holiday luminaries, and a welcoming neighborhood ambiance.
$1,049,000
434 N East Avenue Oak Park, IL 60302
- Type:
- Single Family
- Sq.Ft.:
- 4,200
- Status:
- Active
- Beds:
- 4
- Lot size:
- 0.34 Acres
- Year built:
- 1888
- Baths:
- 3.00
- MLS#:
- 12109886
ADDITIONAL INFORMATION
Classic vintage elegance combined with a modern touch; this one-of-a-kind residence exudes luxury throughout its 4,200 square feet of living space. The main level boasts a grand spiral staircase, 11' ceilings, 3 fireplaces, and a cherry-paneled family room with a built-in entertainment area. Entering the professionally designed eat-in kitchen, your eyes are drawn to the 5-burner luxury French LaCanche range. A custom-built library/den round out the main floor. One of two sets of stairs bring you to the second level, which includes a luxurious primary suite with an opulent spa bath, and three additional bedrooms. The lower level has a media room, ample open space, a laundry room, and a separate utility/storage space. The yard offers an elegant side porch with steps cascading into the lawn toward a natural stone patio defined by well-manicured evergreens and trees, and a 3-car garage. Back on the market after many updates in 2023-24, including new architectural roof shingles and flat roof membranes on the home and garage, a new perimeter fence, and power rodded and camera inspected sewer line to mainline. Please see the complete list of all updates and other home amenities under additional documents.
$1,374,999
305 S Euclid Avenue Oak Park, IL 60302
- Type:
- Single Family
- Sq.Ft.:
- 5,000
- Status:
- Active
- Beds:
- 5
- Year built:
- 1900
- Baths:
- 6.00
- MLS#:
- 12111103
ADDITIONAL INFORMATION
Stunning E.E. Roberts 3 flat converted into a single family in 2015, located in Central Oak Park. All new (2015) Pella windows/backdoor, HVAC (zoned), kitchen and baths. First floor open floor plan, kitchen w/ high end appliances, wine/beverage fridge and quartzite island. 2nd floor with 4 beds, oversized master with fireplace, balcony and bath w/ 2 vanities, soaking tub, walk in shower and an additional bed with ensuite. Huge, finished basement with high ceiling, drain tiles and sub pump w/ backup. 3rd floor with large living room, private bedroom and full bath. Large front porch w/ porch swing and spacious back deck. In 2023- rebuilt chimney, washer/dryer and a complete backyard reno with new turf, putting green, gas fire pit, pavers/patio, designer landscape- zoned sprinkler system with app control, solar lighting, new cedar fence and sport court. 3 car garage with coach house or party/game room (21'x28') potential. Walk to downtown Oak Park, schools, parks, and public transportation.
ADDITIONAL INFORMATION
This unassuming Four Square four bedroom home transforms once inside into the spectacular, with open-concept dining room, cook's kitchen, mud room and sunken family room all included in a 2 story addition. All new wood floors upstairs in four generously-sized bedrooms. Master bedroom with master bath that includes shower, bath and double sinks. Second floor laundry room and second bath lead to 3 additional bedrooms, all with ceiling fans and large closets with organizers. Third floor bonus space in the finished attic is perfect for work from home or a playroom for the kids. Outside is a fully fenced yard with garden and perennials, beautiful stone patio, and two car garage. The open kitchen includes a wine fridge and stemware rack in the butler's pantry, large pantry with granite counters and electric and the original buffet with leaded glass preserved. Oven is BlueStar, with a griddle, grill and six burners. Additional Electolux oven under the unique granite counters and space for your own microwave. Bosch dishwasher and large Samsung refrigerator make this a cook's dream kitchen. Also stashed away perfectly right off the kitchen is a bookshelf for cookbooks and more. Open to the dining room, 3 barstools are included at the island for chats with the chef. Hand-painted tiles from Spain are interwoven in the stunning backsplash and stained glass accents are included throughout. This well-cared for and thoughtfully planned home includes blown in insulation (in older parts of home, regular insulation in new), newer triple-glazed Marvin wood windows throughout, new front doors, programmable blinds in the family room, 2 HVACs with Nest thermostats, new gutters with leaf guard system, upgraded electrical and 30 year shingled roof (new in 2012).
- Type:
- Single Family
- Sq.Ft.:
- 1,725
- Status:
- Active
- Beds:
- 3
- Year built:
- 1958
- Baths:
- 2.00
- MLS#:
- 12105266
ADDITIONAL INFORMATION
This incredible brick and limestone grand ranch is truly a gem, located in beautiful north-central Oak Park. The space features pristine wood floors, lovely decor, and stylish modern updates. As you enter through the front, you are greeted with a spacious formal living area that seamlessly connects to the dining space, perfect for hosting your guests. The kitchen, fit for a chef, boasts high-end stainless-steel appliances, custom cabinetry, and ample counter space to whip up your favorite dishes. It also includes a cozy breakfast area for your morning meals. On the first level, you'll find three generously sized secluded bedrooms, all accompanied by a newer custom full bath with an air-jet tub and a custom granite vanity. For a touch of luxury, head downstairs to a completely finished lower level that offers a fourth bedroom, a spacious custom bathroom, an office, a large family area, and plenty of storage space. The real treat is the stunning back yard oasis, featuring lush plantings, custom hardscaping, and a sizable deck ideal for outdoor gatherings. This home is ready for you to move right in. Don't miss out on the chance to see it for yourself!
- Type:
- Single Family
- Sq.Ft.:
- 1,503
- Status:
- Active
- Beds:
- 2
- Year built:
- 1921
- Baths:
- 2.00
- MLS#:
- 12106802
ADDITIONAL INFORMATION
Exceptional opportunity to acquire 3 bed / 2bath home on 4066 sq. ft. corner parcel in Oak Park. Envision the possibilities to transform this house into your ideal home. The property is being sold AS IS by the Cook County Land Bank Authority. Seller requires Owner occupants only. Buyers to perform all due diligence including zoning, use, room count, room sizes, and all other details.
- Type:
- Single Family
- Sq.Ft.:
- 823
- Status:
- Active
- Beds:
- 1
- Year built:
- 1924
- Baths:
- 1.00
- MLS#:
- 12102750
ADDITIONAL INFORMATION
This is an absolutely charming and spacious 1 bed 1 bath home right in the heart of Oak Park. It has a beautifully updated kitchen with 42" cabinets, stainless steel appliances and tile backsplash. Every room in this unit has ample space for any furniture configuration. The bedroom can easily fit a King bed. The sun drenched sun room is perfect for working from home. Put a nice big sectional in the living room and a 6 top in the dining room. Park your vehicle in the monthly parking garage across the street as you shop for groceries at Trader Joe's, work out at Fitness Formula Clubs, or enjoy a stroll in the park. Available now! There is shared laundry and additional storage down stairs. Monthly garage parking parking is available for approximately $150/month.
- Type:
- Single Family
- Sq.Ft.:
- 550
- Status:
- Active
- Beds:
- 1
- Year built:
- 1963
- Baths:
- 1.00
- MLS#:
- 12105541
ADDITIONAL INFORMATION
Garden unit, freshly painted, radiant heat included in the assessment. Water included in the assessments plus common areas, snow removal. One Deeded parking and one storage. Electric range. Coin laundry in common area. Pet friendly limit and weight count. New bedroom/ closet flooring. Very well located one block from Ridgeland station, walking distance to downtown oak park.
- Type:
- Single Family
- Sq.Ft.:
- 1,463
- Status:
- Active
- Beds:
- 3
- Year built:
- 1908
- Baths:
- 2.00
- MLS#:
- 12104670
ADDITIONAL INFORMATION
This home presents a unique opportunity to create your dream space in the heart of the Arts District. Located in the vibrant Oak Park community, it is within walking distance of charming restaurants and eclectic boutiques. The house is gutted and ready for your designer and vision to transform it into your dream home. The current floor plan includes a formal dining room, an east-facing sunroom, and a bath on the main level. The second floor features three bedrooms and a full bath. Additional features include a full unfinished basement and a three-car garage. Conveniently situated near the expressway and public transit, this estate sale property is being sold as-is. ****Mulitple offers received, highest and the best by Monday (7/15/2024) at 2PM. ****
- Type:
- Single Family
- Sq.Ft.:
- 600
- Status:
- Active
- Beds:
- 1
- Year built:
- 1926
- Baths:
- 1.00
- MLS#:
- 12093817
ADDITIONAL INFORMATION
HUGE PRICE CUT!!!Welcome to the Prime Downtown Oak Park location. Move in ready unit is situated on the second Floor of the Vintage Brick building. Charming lobby entrance with oak paneling and terrazzo floors welcomes you in the secured building. As you enter the unit, a spacious living room with refinished hardwood floors is sure to please you. Easy flow into bedroom and bathroom. Kitchen has an adjacent dining area. Laundry and a personal locked storage area in the basement of the building. Excellent location for commuters, shoppers, and diners. Green Line and Metra. Village permit parking option steps away in Holley CT garages. --
- Type:
- Multi-Family
- Sq.Ft.:
- n/a
- Status:
- Active
- Beds:
- n/a
- Year built:
- 1921
- Baths:
- MLS#:
- 12101776
ADDITIONAL INFORMATION
Formerly a 4-bed/2-bath, this duplex (with a full walkout basement and 2-car garage) has been fully gutted and cleared out. Whether you are looking to house-hack, build equity, or create your own perfect enclave, this property is ready for your rehab ideas. A new roof was installed in 2023 and the water supply lines have been upgraded to comply with the Oak Park City code. The opportunities here are endless with over 2,500 sq. ft (basement area not included) and strong after-rehab values within the vicinity. This gem is just minutes from the historic Frank Lloyd Wright Home & Studio in the historic neighborhood of Oak Park.
- Type:
- Single Family
- Sq.Ft.:
- 800
- Status:
- Active
- Beds:
- 1
- Year built:
- 1999
- Baths:
- 1.00
- MLS#:
- 12100410
- Subdivision:
- Artists Square
ADDITIONAL INFORMATION
Prime location situated in the heart of Artists Square, this condo offers the best of Oak Park living. Just steps away from public transportation, restaurants, shopping and the vibrant downtown area. The open floor plan creates a welcoming atmosphere. Kitchen features oak cabinets and tiled floor and backsplash. The spacious well designed bathroom offers plenty of room and comfort. Coin laundry in building and extra storage unit for your convenience at basement level. Well maintained and ready to make your own!
- Type:
- General Commercial
- Sq.Ft.:
- 3,464
- Status:
- Active
- Beds:
- n/a
- Lot size:
- 0.2 Acres
- Year built:
- 1910
- Baths:
- MLS#:
- 12097850
ADDITIONAL INFORMATION
Introducing a prime investment opportunity in the Ridgeland-Oak Park Historic district at 316 N. Austin Boulevard, Oak Park, IL 60302. This residential land offers an ideal redevelopment prospect with an oversized lot featuring 12 parking spaces and convenient access to transit options. Priced attractively at $702,000 ($75/SF), this property presents a chance to create something special in a sought-after urban location. With a solid foundation laid in 1910 and further enhancements in 1940, the site boasts a very walkable Walk Score of 79 and good Transit Score of 66. Positioned within a thriving neighborhood, this parcel is zoned for multi-family use and offers vast potential for a new development project. Don't miss out on this fantastic chance to shape the future of 316 N. Austin Boulevard - seize this opportunity for growth and innovation in the heart of Oak Park.
- Type:
- Single Family
- Sq.Ft.:
- 780
- Status:
- Active
- Beds:
- 1
- Year built:
- 1924
- Baths:
- 1.00
- MLS#:
- 12099369
ADDITIONAL INFORMATION
Vintage 1 bedroom, 1 bath unit with all stainless steel appliances, granite countertops, oak floors, in-unit washer/dryer, hardwood trim & crown, windows & more. This cozy garden unit is one block from CTA blue line, grocery, Oak Park Avenue Shops, and village parking is available directly across the street. Special assessments letter-$1288.01 by September 1 paid by seller.
- Type:
- Single Family
- Sq.Ft.:
- 2,947
- Status:
- Active
- Beds:
- 4
- Lot size:
- 0.13 Acres
- Year built:
- 1899
- Baths:
- 3.00
- MLS#:
- 12090944
ADDITIONAL INFORMATION
Welcome to this charming late 19th century bungalow. Beautifully preserved millwork throughout the main floor retains the historic character of the place and accentuates its graceful interior design. Living room, centered around a fireplace opens onto the dining room and connects with the front sunroom/office space. Primary bedroom and bath are conveniently located on the same level. 2018 redesigned kitchen with generous custom-made cabinetry and breakfast nook is connected with the outdoor porch and back yard. The second floor has three additional bedrooms and a full bathroom. Finished basement offers huge open space great for family entertainment. The house sits on a deep and wide lot with a 3.5 car garage. Highly rated Horace Mann Elementary School is a 5-minute walk away. 7 minute drive to I-290. And you are in a beautiful, friendly, Oak Park neighborhood.
$1,650,000
159 N Elmwood Avenue Oak Park, IL 60302
- Type:
- Single Family
- Sq.Ft.:
- 7,621
- Status:
- Active
- Beds:
- 5
- Year built:
- 1902
- Baths:
- 5.00
- MLS#:
- 12094850
ADDITIONAL INFORMATION
Location! Location! Location! Easy walk to train, downtown Oak Park, restaurants and cafes, Farmers Market, pool and ice rink, soccer fields, Pete's Market, library and more. Great for those who love the city amenities but want more space and neighborhood feel. This extraordinary 3 story 7,621 sq. ft. residence with coach house in the prestigious Frank Lloyd Wright historic district has been transformed and modernized for today's living while retaining its historic charm. Renovations completed in 2024. Situated on a picturesque tree-lined street, the home boasts a grand presence with a spacious front yard, large setback, inviting front porch, and a distinguished paver driveway that enhances its curb appeal. Step through the gracious foyer adorned with an original grand wood staircase, textured wallpaper, and exquisite stained glass windows, setting the tone for the elegance within. Sprawling main level with plenty of space and splendor, is appointed with gorgeous quarter-sawn oak floors, tall baseboards, framed front window overlooking the street, high ceilings, large side bay windows, new fireplace, multiple pocket doors, newly added guest suite with murphy bed and full bathroom with steam shower, dining room, powder room, and family room that leads to recent addition with kitchen and rear mudroom. Huge eat-in chef's kitchen with 54" white cabinets, pantry cabinets, large island with overhang for additional seating, Wolf stove, vented hood, Sub-Zero refrigerator, Bosch paneled dishwasher, under-cab lighting, granite countertops, undermount farm sink, custom lighting, and plantation shutters add a touch of refinement to this culinary haven. The second floor houses 4 spacious bedrooms, 2 beautifully appointed bathrooms, and newly added washer/dryer. Relax in luxury in a completely remodeled primary suite that includes front sitting/sun room overlooking the beautiful landscape out front. Primary bath features porcelain tile, radiant heated floors, smart bidet with sensor, dual vanity, illuminated mirror, separate shower/jacuzzi tub, and frameless glass doors. 2nd bathroom also recently renovated with separate shower/tub, custom tile, and dual vanity. Ascend to the expansive top floor with its dramatic tall pitched ceilings and large windows offering versatile space for relaxation or entertainment. The fully finished basement extends the home's living space with rear recreation room with chalk wall, large open space for multiple uses, recently renovated full bathroom, laundry, and a plethora of storage. Outside, the meticulously landscaped backyard features regrading, drainage improvements, lush plantings, sod, and built in playground set, perfect for outdoor enjoyment. 2 car garage and Coach house has just been completely renovated with new plumbing, electrical wiring, water heater, windows, and more. Coach house makes for a great guest suite or money maker. New windows throughout the entire home and so many more improvements to list for this amazing turn-key move-in-ready property that is in an outstanding location.


© 2024 Midwest Real Estate Data LLC. All rights reserved. Listings courtesy of MRED MLS as distributed by MLS GRID, based on information submitted to the MLS GRID as of {{last updated}}.. All data is obtained from various sources and may not have been verified by broker or MLS GRID. Supplied Open House Information is subject to change without notice. All information should be independently reviewed and verified for accuracy. Properties may or may not be listed by the office/agent presenting the information. The Digital Millennium Copyright Act of 1998, 17 U.S.C. § 512 (the “DMCA”) provides recourse for copyright owners who believe that material appearing on the Internet infringes their rights under U.S. copyright law. If you believe in good faith that any content or material made available in connection with our website or services infringes your copyright, you (or your agent) may send us a notice requesting that the content or material be removed, or access to it blocked. Notices must be sent in writing by email to [email protected]. The DMCA requires that your notice of alleged copyright infringement include the following information: (1) description of the copyrighted work that is the subject of claimed infringement; (2) description of the alleged infringing content and information sufficient to permit us to locate the content; (3) contact information for you, including your address, telephone number and email address; (4) a statement by you that you have a good faith belief that the content in the manner complained of is not authorized by the copyright owner, or its agent, or by the operation of any law; (5) a statement by you, signed under penalty of perjury, that the information in the notification is accurate and that you have the authority to enforce the copyrights that are claimed to be infringed; and (6) a physical or electronic signature of the copyright owner or a person authorized to act on the copyright owner’s behalf. Failure to include all of the above information may result in the delay of the processing of your complaint.
Oak Park Real Estate
The median home value in Oak Park, IL is $402,500. This is higher than the county median home value of $214,400. The national median home value is $219,700. The average price of homes sold in Oak Park, IL is $402,500. Approximately 54.18% of Oak Park homes are owned, compared to 38.86% rented, while 6.96% are vacant. Oak Park real estate listings include condos, townhomes, and single family homes for sale. Commercial properties are also available. If you see a property you’re interested in, contact a Oak Park real estate agent to arrange a tour today!
Oak Park, Illinois has a population of 52,229. Oak Park is more family-centric than the surrounding county with 40.59% of the households containing married families with children. The county average for households married with children is 30.49%.
The median household income in Oak Park, Illinois is $87,271. The median household income for the surrounding county is $59,426 compared to the national median of $57,652. The median age of people living in Oak Park is 39 years.
Oak Park Weather
The average high temperature in July is 84.2 degrees, with an average low temperature in January of 18.2 degrees. The average rainfall is approximately 38 inches per year, with 37.1 inches of snow per year.
