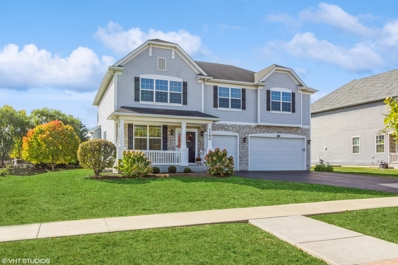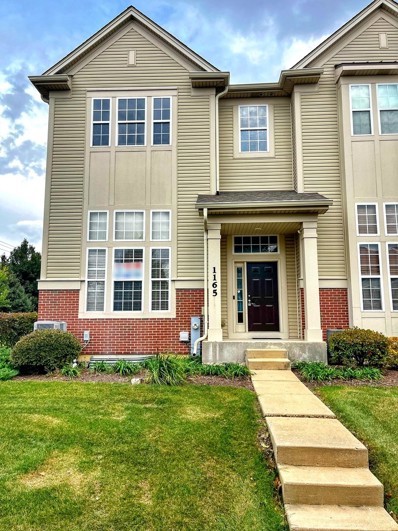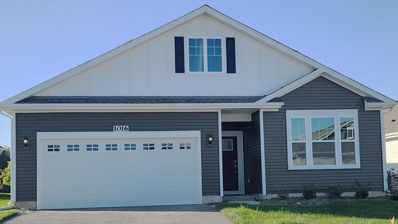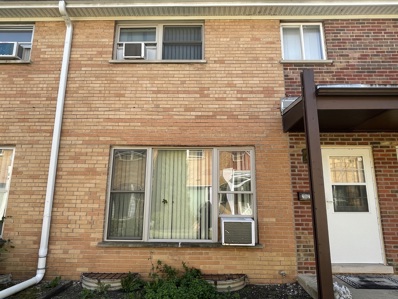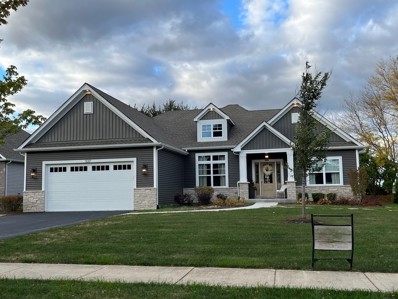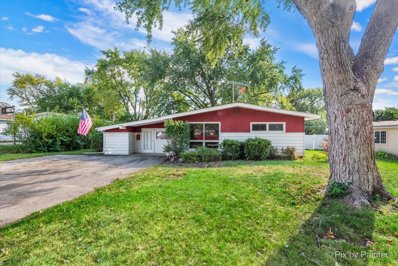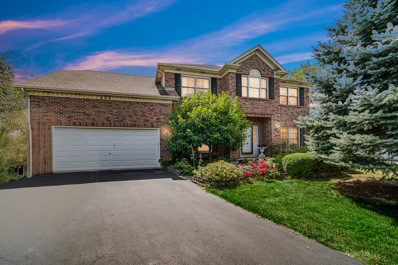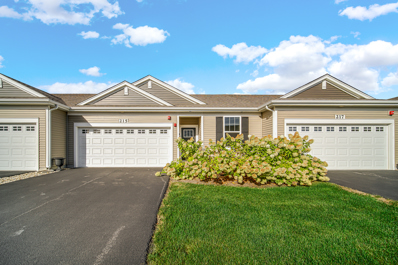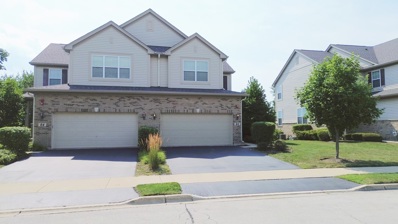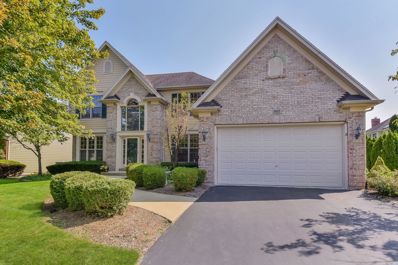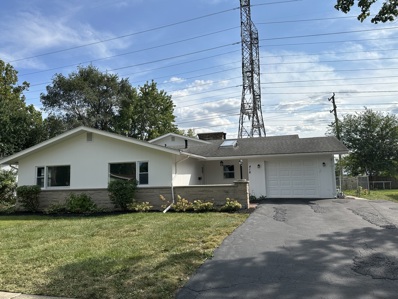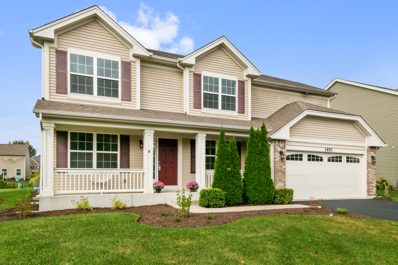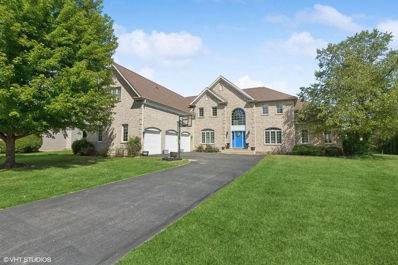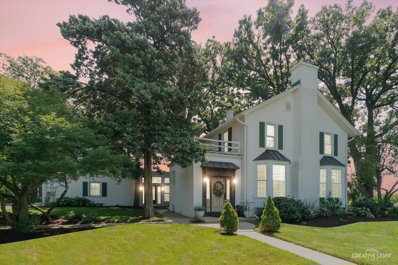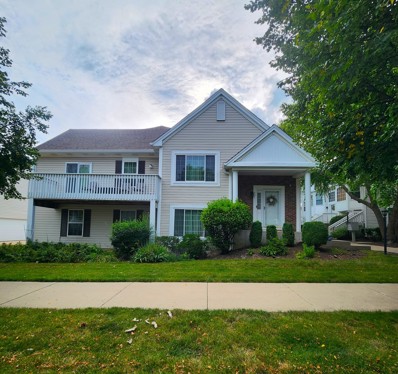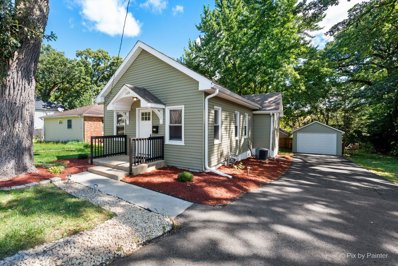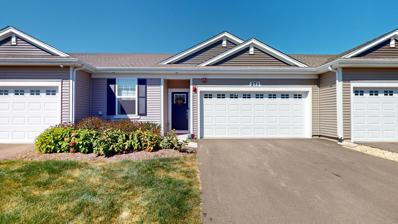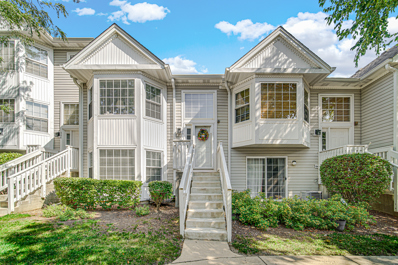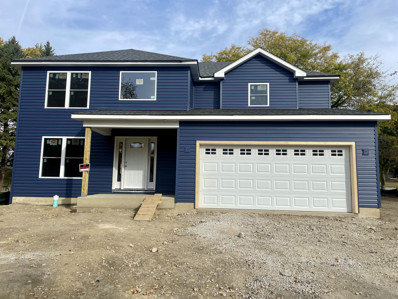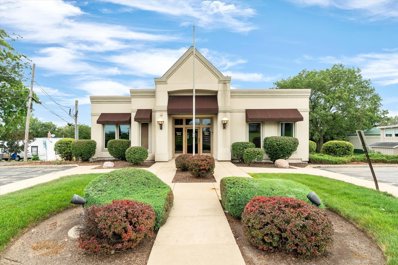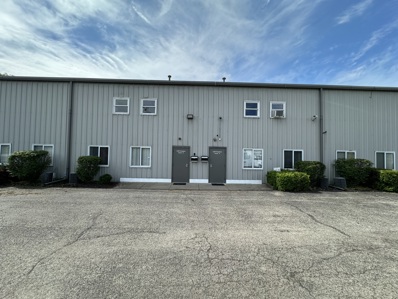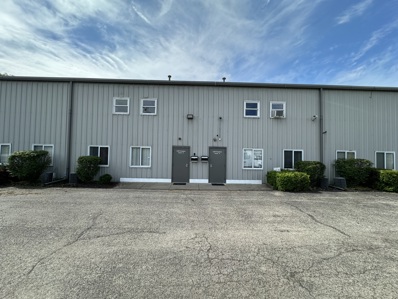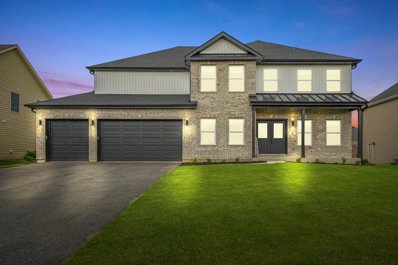North Aurora IL Homes for Rent
- Type:
- Single Family
- Sq.Ft.:
- 1,425
- Status:
- Active
- Beds:
- 2
- Year built:
- 1995
- Baths:
- 3.00
- MLS#:
- 12188203
- Subdivision:
- Summerwind
ADDITIONAL INFORMATION
This is a special property with lots of upgrades. New deck, new sliding glass door, new baths, new kitchen quartz countertops, backsplash and sink, new light fixtures, new flooring and more. Split level model is flooded with natural light and has a flexible open floorplan. Large living room, with stunning courtyard views, flows seamlessly into the dining room and kitchen. Kitchen features tons of workspace and cabinetry, newer stainless appliances, gorgeous tile floor and new slider which opens to a spacious new deck, perfect for grilling and entertaining. Laundry and half bath complete this level. Upstairs there are two good sized ensuite bedrooms both with beautiful, renovated baths featuring custom tile work. The lower level is great flex space for a family room, office, exercise room or whatever your needs are. The attached 2 car garage completes this unit. This home is meticulously maintained, is move-in ready and is in the perfect location close to all that Randall Road has to offer and easy access to I-88.
- Type:
- Single Family
- Sq.Ft.:
- 3,240
- Status:
- Active
- Beds:
- 4
- Lot size:
- 0.25 Acres
- Year built:
- 2015
- Baths:
- 3.00
- MLS#:
- 12184188
- Subdivision:
- Randall Highlands
ADDITIONAL INFORMATION
Welcome to this stunning and impeccably maintained 2-story home in desirable Randall Highlands. Step inside to discover a spacious open floor plan with gorgeous hardwood floors, abundant windows flooding the home with natural light and picturesque pond views. Boasting over 3,200 sq ft of perfection, every inch of this home has been crafted with meticulous attention to detail! Gather with loved ones in family room, where a cozy fireplace sets the stage for relaxing evenings at home or work from home in the main floor private office. The kitchen is a true standout, with beautiful 42" cabinetry adorned with crown molding, granite counters, huge center island and large eating area. Exceptional stainless-steel appliances, including double ovens. Upstairs, the spacious primary suite awaits with tray ceiling detail, two impressive walk-in closets and a private bath featuring a soaker tub, luxury shower and dual sink vanity. The FULL unfinished basement with rough-in plumbing, offers endless possibilities. The pristine 3-car garage opens to a wonderful mudroom area with a great cabinet that provides both function and style. This home offers incredible curb appeal from the covered front porch and professional landscaping situated on a spacious lot overlooking a beautiful pond. Easy access to I-88, shopping, dining, parks, and schools.
- Type:
- Single Family
- Sq.Ft.:
- 1,252
- Status:
- Active
- Beds:
- 2
- Year built:
- 1997
- Baths:
- 2.00
- MLS#:
- 12189062
ADDITIONAL INFORMATION
IT'S TIME TO FALL IN LOVE!! BEAUTIFUL RANCH DUPLEX - READY NOW! FANTASTIC SILVER TRAILS HOME FEATURING BRIGHT, UPDATED KITCHEN WITH ALL APPLIANCES INCLUDED - LARGE LIVING ROOM AND DINING AREA - LARGE PRIMARY BEDROOM WITH WALK IN CLOSET AND PRIVATE BATH FEATURING STEP IN SHOWER - 2ND SPACIOUS MAIN LEVEL BEDROOM AND FULL GUEST BATH - 1ST FLOOR LAUNDRY/MUDROOM - PLUS A-M-A-Z-I-N-G ENCLOSED 3 SEASON PORCH - AND FULL UNFINISHED BASEMENT TOO! 2 CAR FINISHED GARAGE WITH EPOXY FLOOR AND ALL SITUATED ON FULLY PRIVACY FENCED LOT WITH NO NEIGHBORS BEHIND! EXCELLENT CONDITION - AND READY TO ENJOY THE HOLIDAY SEASON IN YOUR NEW HOME! SEE THIS ONE TODAY!
- Type:
- Single Family
- Sq.Ft.:
- 1,870
- Status:
- Active
- Beds:
- 3
- Year built:
- 2007
- Baths:
- 3.00
- MLS#:
- 12189530
- Subdivision:
- Randall Highlands
ADDITIONAL INFORMATION
Are you looking for a spacious 4 bedroom, 2.1 bathroom, attached 2 car garage end unit conveniently located near I-88, shopping, dining & blocks from Fearn elementarty school? You've found it! Move right in to this well-appointed & beautifully maintained home. Welcoming living room with soaring 2 story ceiling, abundant natural light, gleaming cherry hardwood floors & ceiling fan. Spacious eat-in kitchen with attractive tiered 42" cherry cabinets, SS appliances, corian counters, island, breakfast bar, pantry, ceramic floors & sliding glass door to balcony. The second floor also includes a bright dining room. Upstairs laundry! Roomy master bedroom with walk-in closet & private bathroom with separate shower, deep soaking tub & double sinks, bedrooms 2 & 3 are adjoining but could easily be separated & have a hall bathroom to share. Lower level has the 4th bedroom but could be a family room or home office. Great yard space for outdoor fun! Includes exterior maintenance, lawn care, snow removal & common insurance. Enjoy maintenance free living in this tasteful condo! This is the first unit available in this complex in over 1 year. Don't miss this rare opportunity! Immediate possession!! Motivated seller must have a contract by the end of October & will consider all reasonable offers.
- Type:
- Single Family
- Sq.Ft.:
- 1,863
- Status:
- Active
- Beds:
- 2
- Year built:
- 2024
- Baths:
- 2.00
- MLS#:
- 12188543
- Subdivision:
- Lincoln Valley
ADDITIONAL INFORMATION
Envision yourself at 1016 Churchill Drive in North Aurora, Illinois, a beautiful new construction home in our Lincoln Valley community. This ranch home is ready for move in! Scenic homesite backs to open ground and includes professionally landscaped yard and covered back patio. This Clifton plan offers 1,863 square feet of living space with a flex room, 2 bedrooms, 2 baths, and 9-foot ceilings. When you first enter the home, there is a secondary bedroom, full bath, and flex room. Down the hall, you will walk into the open concept great room and kitchen. The kitchen layout includes a large island with an overhang for stools, 36-inch designer White cabinetry with crown molding. Additionally, the kitchen features a walk-in pantry, stainless-steel appliances, quartz countertops, and a walk in pantry. Enjoy your private get away in your spacious primary bedroom and en suite bathroom with a raised height dual sink, Cultured marble vanity top, and walk-in seated shower with ceramic tile walls and clear glass shower door. Lincoln Valley is a clubhouse community offering a swimming pool, fitness center, bocce ball, pickle ball court, walking trails, dog park and several monthly events. All Chicago homes include our America's Smart Home Technology, featuring a smart video doorbell, smart Honeywell thermostat, Amazon Echo Pop, smart door lock, Deako smart light switches and more. Exterior photo of actual home. Interior photos are of similar home and model home. Actual home built may vary.
- Type:
- Single Family
- Sq.Ft.:
- 1,160
- Status:
- Active
- Beds:
- 3
- Year built:
- 1962
- Baths:
- 2.00
- MLS#:
- 12185881
- Subdivision:
- North Towne Homes
ADDITIONAL INFORMATION
Don't miss this great investment opportunity! This 3 bedroom, 1.5 bath townhome features a partially finished basement. Enjoy a spacious living room and kitchen, along with generously sized bedrooms. The property is in need of work but has lots of potential. It's a great project for those looking to add value. The basement offers additional space, perfect for a home office or recreation room. Bring your decorating ideas and make it your own! Sold as-is.
Open House:
Saturday, 11/16 5:00-11:00PM
- Type:
- Single Family
- Sq.Ft.:
- 2,365
- Status:
- Active
- Beds:
- 3
- Lot size:
- 0.33 Acres
- Year built:
- 2024
- Baths:
- 2.00
- MLS#:
- 12183021
- Subdivision:
- Moose Lake Estates
ADDITIONAL INFORMATION
UNDER CONSTRUCTION AND ESTIMATED TO BE COMPLETE DECEMBER 2024! Visit 537 Moose Lake Ave, North Aurora to tour models. Welcome to this stunning 3 bedroom 2 bath open concept ranch plan in the conveniently located Mooselake Estates community of North Aurora. Gourmet kitchen with stainless steel appliances, staggered cabinetry with crown molding, quartz counters, expansive island. Luxury vinyl plank flooring in kitchen and walkways. Stunning electric fireplace in great room. Primary bedroom boasts spacious walk in closet, lux bath with dual vanities, shower and tub. Secondary bedrooms are spacious in size with ample closet space. Full, 9' unfinished basement included with plumbing rough in. Moose Lake Estates, a premier community located minutes from I-88, Batavia, Geneva, St Charles and all the area shopping and dining has to offer. Craftsmanship at its finest! We have been building for over 30 years. Stop in today! Photos are of model home and include options not included in this exact home. See builder for all options available.
- Type:
- Single Family
- Sq.Ft.:
- 1,973
- Status:
- Active
- Beds:
- 3
- Year built:
- 1961
- Baths:
- 2.00
- MLS#:
- 12177537
ADDITIONAL INFORMATION
This home on the west side of North Aurora has so much SPACE and potential. Located in quiet North Aurora, you are within walking distance to the area grade school, parks, and walking/bike trails. Step into the large living room and you will notice the home has brand new paint and brand new carpet throughout. The kitchen has been updated with beautiful cabinets, appliances and newer flooring. The laundry is conveniently located behind double closet doors in the kitchen, and yes, all appliances stay. Down the hall are 3 nice-sized bedrooms and 2 full bathrooms. The back addition to the house doubles your living space with a HUGE family room with a woodburning brick fireplace and a great retro bar that will be so much fun for the holidays! The backyard is fully fenced in and has a covered patio and mature trees and landscaping. The owners converted the 1-car attached garage into an office/storage room. Welcome to North Aurora, this is your opportunity to be a part of this wonderful community!
- Type:
- Single Family
- Sq.Ft.:
- 3,000
- Status:
- Active
- Beds:
- 5
- Year built:
- 2002
- Baths:
- 4.00
- MLS#:
- 12178516
ADDITIONAL INFORMATION
"Listing Agent is Related to Sellers" This stunning custom-built home, located in a quiet cul-de-sac, offers a perfect blend of luxury, comfort, and natural beauty. Step inside to find a spacious open floor plan, featuring a gorgeous cherry wood entertainment center that's ideal for family gatherings or cozy movie nights. The gourmet kitchen boasts an expansive island, perfect for meal prep and casual dining, Breakfast table area, while large bay windows flood the space with natural light, offering serene views of the surrounding greenery. The home is equipped with a high-quality built-in speaker system, allowing you to enjoy your favorite music throughout the living spaces. Step outside, and you'll discover a nature lover's paradise: a large patio perfect for outdoor entertaining, a beautiful koi pond that adds a touch of tranquility, and meticulously landscaped gardens that provide privacy and peacefulness. Nestled in a cul-de-sac, this home offers a retreat-like setting with minimal traffic, making it an ideal location for families or those seeking a quiet, peaceful lifestyle. Minutes away to river walk, Abbey Farms, Shopping Stores, Chicago Premium Outlet Mall, short walk to Multiple Play Grounds and Parks. Finished basement is the ultimate entertainment and relaxation space. Featuring a full bathroom for convenience, this expansive lower level includes a game area perfect for pool or ping pong, and a theater area designed for movie nights with family and friends. Recreation area provides endless possibilities for hobbies, fitness, or playtime, all under the elegance of a dropped ceiling with sleek recessed lighting. Whether you're hosting game nights or unwinding in your personal theater, this basement has everything you need to enjoy your time at home. Don't miss the chance to make this unique property your dream home!
- Type:
- Single Family
- Sq.Ft.:
- 1,192
- Status:
- Active
- Beds:
- 2
- Year built:
- 2021
- Baths:
- 2.00
- MLS#:
- 12155963
- Subdivision:
- Lincoln Valley
ADDITIONAL INFORMATION
Discover this delightful 2-bedroom, 2-bathroom home. Built in 2021 and lovingly maintained by its single owner, this home offers an all stainless steel kitchen. Enjoy the spacious open-concept layout, perfect for modern living, featuring a stylish breakfast bar and a cozy patio ideal for outdoor relaxation. The property also includes a convenient 2-car garage. Nestled within a vibrant community, residents have access to a stunning 7,500 sq. ft. clubhouse, complete with a card and game room, fitness center, community room, and meeting spaces. Enjoy sunny days at the swimming pool, gather around the indoor and outdoor fireplaces, or challenge friends on the bocce and pickleball courts. Plus, your furry friends will love the dedicated dog park! Take advantage of the scenic walking and bike trails that wind through the community, connecting you to a picturesque pond and over 30 miles of trails along the Fox River. With easy access to Interstate 88, this location combines comfort and convenience seamlessly. Don't miss your chance to make this lovely home your own!
- Type:
- Single Family
- Sq.Ft.:
- 1,927
- Status:
- Active
- Beds:
- 2
- Year built:
- 2015
- Baths:
- 4.00
- MLS#:
- 12171615
ADDITIONAL INFORMATION
Beautiful Townhome in great location! Minutes from Chicago Premium Outlet Mall and numerous other attractions. This home is very spacious and offers so much for the next buyer to call Home! Back yard and deck serves great for gatherings. Bonus room in the finished basement could be used as a 3rd bedroom. Bring out your buyers! New garage door, roof, garbage disposal and dishwasher all done within last 2 years. Schedule your showing today!!
- Type:
- Single Family
- Sq.Ft.:
- 2,703
- Status:
- Active
- Beds:
- 4
- Lot size:
- 0.23 Acres
- Year built:
- 2003
- Baths:
- 3.00
- MLS#:
- 12158814
- Subdivision:
- Hartfield Estates
ADDITIONAL INFORMATION
Welcome to your new home in the highly sought after Hartfield Estates subdivision! Over 2,700 square feet of impeccably finished space is offered including custom built ins, vaulted ceilings, tray ceilings, wainscoting & so much more! Updated kitchen with granite counters, 42" cabinetry, SS appliances and an island with seating. Featured is a 5 burner Bosch stove, Kenmore double oven, GE microwave & Maytag dishwasher Eating area with access to your serene backyard. Airy & bright family room with brick surround fireplace flanked by custom built ins. Formal living room with crown molding & dining room with crown molding, wainscoting, wall sconces & tray ceiling. An executive office with French doors, crown molding & custom built ins with stunning views of your backyard. Expansive primary suite with a vaulted ceiling, oversized walk in closet with shelving & a serene like en suite bath with double sinks. Additional bedrooms & hall bath complete your second level. Mudroom with bead-board wall & closet. Main floor laundry with sink & cabinetry & Maytag washer & dryer. Expansive unfinished basement offering endless potential. Enjoy a cool fall night around your firepit & enjoy the views from your patio with a pergola. Mature trees surround this stunning home on an oversized lot surrounded by mature trees backing to open space! Incredible location with easy access to I-88. Welcome home.
- Type:
- Single Family
- Sq.Ft.:
- 2,879
- Status:
- Active
- Beds:
- 4
- Year built:
- 1963
- Baths:
- 3.00
- MLS#:
- 12166457
ADDITIONAL INFORMATION
Light and Bright!!! Spacious home ready for its new owner!! enjoy time in this 4 bedrooms, 2.5 bath, it offers updated kitchen cabinets, quartz countertops, SS appliances. Also beautifully updated bathrooms, wet bar and fireplace in family room and 2nd fireplace in recreation room, master bedroom balcony, new flooring and carpet throughout, most of the windows and exterior doors are new, interior and exterior is freshly painted, patio, deck and big size shed with built-in fireplace. Come and see it today!!!
- Type:
- Single Family
- Sq.Ft.:
- 2,450
- Status:
- Active
- Beds:
- 4
- Year built:
- 2017
- Baths:
- 3.00
- MLS#:
- 12160926
- Subdivision:
- Windstone Place
ADDITIONAL INFORMATION
Get prepare to be impress by the beautiful exterior elevation Porch. Amazing open concept home boasts 4 large bedrooms, 2.5 baths, 2-car garage, breakfast area, exquisite den, 2-story family room with a beautiful accent wall design, full basement waiting for your final ideas and upgraded Vinyl flooring in the full house. Open concept layout with expansive island and peninsula counters and overlooking spacious breakfast and family room areas. Appointed kitchen features designer cabinets, new beautiful quartz counter tops + recessed can lighting, convenient walk-in pantry, and all new stainless-steel appliances. Spacious master bedroom with walk-in closet, private luxury master bath with dual sinks, and linen closet separate tub and shower. Plus, a beautiful office on the first floor with plenty of natural light. Great location in North Aurora close to I-88, shopping, and close to Metra.
Open House:
Saturday, 11/16 6:00-8:00PM
- Type:
- Single Family
- Sq.Ft.:
- 5,260
- Status:
- Active
- Beds:
- 4
- Lot size:
- 0.47 Acres
- Year built:
- 2008
- Baths:
- 4.00
- MLS#:
- 12160943
- Subdivision:
- Lake Run Estates
ADDITIONAL INFORMATION
Price improvement of 15000 towards your decorating ideas. Welcome to a timeless masterpiece of charm and modern elegance, where every detail of this custom-built home invites you to experience a life of comfort, warmth, and sophistication. Nestled on half an acre of pristine land, this expansive 5,260 square foot home, with the potential to reach 7,928 square feet by finishing the basement, offers an extraordinary canvas for creating your dream space. As you approach the home, a long, stately driveway leads you to the grand entrance. The moment you step into the breathtaking foyer, graced with a sweeping spiral staircase, you'll feel the elegance that defines every inch of this residence. The formal dining room, perfect for intimate dinners or large gatherings, sets a tone of classic refinement. At the heart of the home lies the spacious two-story family room, anchored by a cozy fireplace that beckons you to relax and unwind. Sunlight streams through large windows, filling the room with warmth and serenity, making it the perfect space to gather with loved ones. Adjacent is a chef's kitchen that combines beauty with practicality, featuring granite countertops, a walk-in pantry, and a state-of-the-art exhaust system venting outdoors to ensure a fresh, inviting atmosphere. The first floor also boasts a private office, perfect for quiet moments of work or study, and an additional recreational room that opens up endless possibilities for entertainment or relaxation. Upstairs, the master suite is a true retreat, offering a private sitting area, a luxurious en-suite bathroom, and the convenience of a second laundry room. Two bedrooms share a thoughtfully designed Jack and Jill bathroom, while a third bedroom enjoys its own private en-suite, creating perfect spaces for family or guests. Step outside onto the newly built patio, where you can savor the beauty of your expansive yard, ideal for outdoor gatherings or peaceful afternoons in nature. With a 3-car garage, an unfinished basement brimming with potential, and a home that blends classic colonial beauty with modern luxury, this property is a true sanctuary where memories are waiting to be made. Welcome home!
- Type:
- Single Family
- Sq.Ft.:
- 2,535
- Status:
- Active
- Beds:
- 5
- Lot size:
- 0.86 Acres
- Year built:
- 1931
- Baths:
- 3.00
- MLS#:
- 12158212
ADDITIONAL INFORMATION
RUSTIC CHARM AND ALL OF TODAY'S MODERN CONVENIENCES SITUATED ON GORGEOUS MATURELY LANDSCAPED .86 ACRE LOT! BREATHTAKING 5 BEDROOM, 2.5 BATH HOMESTEAD FEATURING FULLY UPDATED MODERN KITCHEN WITH CORIAN COUNERS, SS APPLIANCE PACKAGE AND CUSTOM BACKSPLASH - ELEGANT FORMAL DINING ROOM - ENCHANTING LIVING ROOM WITH BEAUTIFUL BAY WINDOWS AND WOODBURNING STOVE - FANTASTIC FAMILY ROOM AND STATELY STUDY BOTH ON THE MAIN LEVEL FLOODED WITH NATURAL LIGHT AND BREATHTAKING VIEWS OF THE GROUNDS! THE GRAND STAIRCASE WHISKS YOU UPSTAIRS TO THE PRIMARY SUITE AND 3 ADDITIONAL SPACIOUS BEDROOMS ALL WITH CEDAR CLOSESTS AND BEAUTIFULLY UPDATED BATH AND 3RD FLOOR FLEX ROOM WITH AMAZING PRIVATE UPPER PATIO! BASEMENT FEATURES SPACIOUS REC ROOM AREA WITH POOL TABLE WITH BATH AND SHOWER AND LOADS OF STORAGE! STUNNING SUN-FILLED SITTING ROOM CONNECTS THE HOME AND 3 CAR ATTACHED GARAGE... WITH WALK UP 5TH BEDROOM "TEEN SUITE/INLAW" SPACE WITH SO MANY POSSIBILITIES! YOUR HEART WILL SKIP A BEAT WHEN YOU STEP OUTSIDE TO AWESOME COVERED PATIO WITH BUILT IN BBQ - SPECTACULAR OUTDOOR FIREPLACE WITH PAVER PATIO, HOT-TUB, STORAGE BARN... AND HENCOOP! IT'S THE HOMESTEAD YOU'VE BEEN LONGING FOR! SWEEPING ROOM SIZES, HARDWOOD FLOORS, GORGEOUS MOULDINGS AND WOODWORK BUILT-INS AND OLD WORLD CRAFTMANSHIP THROUGHOUT! AND ALL WITHIN MINUTES TO I88, SHOPPING, ENTERTAINMENT AND MORE... DON'T MISS THIS CHANCE... A HOME AND SETTING THAT CANNOT BE DUPLICATED! A TRULY GOLDEN OPPORTUNITY TO HAVE IT ALL!
- Type:
- Single Family
- Sq.Ft.:
- 1,480
- Status:
- Active
- Beds:
- 2
- Year built:
- 1996
- Baths:
- 2.00
- MLS#:
- 12157282
- Subdivision:
- Summerwind
ADDITIONAL INFORMATION
Desirable End/Corner Unit is light & bright and has a front porch! Tri-level floor plan with foyer entering the Living room with vaulted ceilings and double stack windows. Go up a few stairs to the kitchen and Dining room with Balcony access. Large Primary bedroom has lots of natural light with a Balcony and 2 closets. Full bath with double sinks and whirlpool tub. Updated Kitchen with SS appliances...Refrigerator, Stove, Bosch dishwasher, Microwave, sink, cabinets, pantry closet, granite counter tops and breakfast bar, looking into dining room! New Windows in 2024 & laminate flooring in Kitchen & Baths, Ceramic tile in foyer & lower level. The lower level has a family room with fireplace, laundry area with newer washer and dryer, 1/2 bath and the entrance to the 2.5 car garage with high ceilings & storage space. HVAC system in 2018 (see remarks). Side corridor and garden area to relax & watch the sunset! Neighborhood has sidewalks everywhere! Convenient location & 5 minutes from I-88 and close to all shopping.
- Type:
- Single Family
- Sq.Ft.:
- 750
- Status:
- Active
- Beds:
- 2
- Year built:
- 1925
- Baths:
- 1.00
- MLS#:
- 12084531
ADDITIONAL INFORMATION
Cozy 2-bedroom ranch home. This home was fully renovated in 2022 and has been nicely kept since. Perfect starter home or a great buy if you're looking to downsize. Neutral gray tones throughout. Washer and Dryer in Basement. Partially fenced yard. Conveniently located one mile from I-88 interstate. Walking distance to the Fox River. Library across the street, many restaurants and stores nearby. Perfect combo of populated city living and tranquility like surroundings that nature brings!
- Type:
- Single Family
- Sq.Ft.:
- 1,193
- Status:
- Active
- Beds:
- 2
- Year built:
- 2023
- Baths:
- 2.00
- MLS#:
- 12151773
- Subdivision:
- Lincoln Valley
ADDITIONAL INFORMATION
BEST DEAL IN THE SUBDIVISION! Welcome to this stunning ranch townhome, built in 2023 and located in the newly developed Lincoln Valley subdivision! This home is the epitome of "move-in ready," seamlessly blending modern comfort with convenience. Featuring 2 bedrooms, 2 bathrooms, and a 2-car garage, it's designed to cater to all your needs. As you step through the front door, you'll be greeted by a spacious foyer that leads to a second bedroom and a full bathroom with a tub. Continue down the hall to find an open floor plan bathed in natural light, combining the kitchen, dining area, and living room. The kitchen is a highlight, boasting stainless steel appliances, crisp white cabinetry, light countertops, and a pantry closet. The expansive breakfast bar offers ample space for meals and extra preparation. The bright living room features a large window and a sliding glass door that opens to the back patio. The primary suite is a retreat of its own, with plush carpeting and a full bathroom that includes a double sink vanity, elegant flooring, a linen closet, and a step-in shower with a glass door. The generously sized walk-in closet is conveniently located within the bathroom. Adjacent to the 2-car garage entrance, you'll find a large coat closet and a laundry room equipped with the furnace, and on-demand tankless hot water heater. This home is outfitted with cutting-edge Smart Home Technology, allowing you to monitor and control various aspects of your home from virtually anywhere with your smartphone or tablet. The community enhances your living experience with a range of impressive amenities, including a sparkling outdoor swimming pool, indoor and outdoor fireplaces, a state-of-the-art workout facility, a movement room, and recreational courts for bocce ball and pickleball. Additional features include a dedicated dog park, scenic walking trails, and a tranquil pond, making this neighborhood a perfect blend of relaxation and leisure. Don't miss the chance to own this exceptional townhome in a vibrant community that truly has it all!
- Type:
- Single Family
- Sq.Ft.:
- 1,352
- Status:
- Active
- Beds:
- 3
- Year built:
- 1997
- Baths:
- 2.00
- MLS#:
- 12139829
ADDITIONAL INFORMATION
Discover the perfect blend of style and comfort in this beautiful home featuring 3-bedrooms and 2 full bathrooms! This beauty offers a spacious open-concept layout ideal for entertaining. With freshly painted beautiful gray walls it gives the perfect view for modern living. The chef's kitchen features sleek granite countertops and stainless-steel appliances, while the living room offers an amazing view. Finally, it is located in a serene neighborhood with easy access to top-rated schools, parks, and shopping, this home has it all. Don't miss your chance to make this dream home yours-schedule a showing today! This won't last long!
$399,000
205 Dee Road North Aurora, IL 60542
- Type:
- Single Family
- Sq.Ft.:
- 2,100
- Status:
- Active
- Beds:
- 4
- Year built:
- 2024
- Baths:
- 3.00
- MLS#:
- 12130616
ADDITIONAL INFORMATION
The newly constructed single-family home located at 205 Dee Rd in North Aurora, IL will be available to move in by January 2025. This two-story home offers modern amenities and a spacious layout perfect for comfortable living. As you step inside, you are greeted by a bright and open floor plan that seamlessly connects the living room, dining area, and kitchen. The main level features a stylish half bathroom, perfect for guests, and boasts a finished area of 2,100 sq.ft. The high ceilings and large windows flood the space with natural light, creating a welcoming atmosphere throughout the home. The gourmet kitchen is a chef's dream, featuring sleek cabinetry, quartz countertops, stainless steel appliances, and a center island with seating. Whether you enjoy cooking for family or entertaining guests, this kitchen has everything you need to prepare delicious meals. Upstairs, you will find the primary bedroom suite along with three additional bedrooms and a full bathroom. The Master bedroom offers a spacious walk-in closet and a luxurious bathroom with a double vanity and large shower. The three bedrooms are generously sized and share a well-appointed full bathroom. The entire family will enjoy the convenience of an upstairs laundry room. This home also features a full unfinished basement with roughed-in plumbing for a future full-bath, offering the potential to transform the space into a recreational area or home office. Outside, the home sits on a sizable lot providing ample space for outdoor activities and entertaining. The backyard offers endless possibilities for creating your own outdoor oasis, whether you envision a patio, garden, or play area. There is a large front porch, perfect for relaxing. Conveniently located in North Aurora, this home offers easy access to shopping, dining, parks, and schools. Commuters will appreciate the close proximity to major highways and public transportation options, making it easy to travel to surrounding areas. Don't miss the opportunity to make this beautiful home yours and enjoy luxurious living in a prime location. Schedule a showing today and experience all that 205 Dee Rd has to offer!
- Type:
- Office
- Sq.Ft.:
- 7,100
- Status:
- Active
- Beds:
- n/a
- Lot size:
- 0.89 Acres
- Year built:
- 1920
- Baths:
- MLS#:
- 12130907
ADDITIONAL INFORMATION
AMAZING COMMERCIAL BUILDING IN PREMIER LOCATION AND TURN-KEY READY! OFFICE/MEDICAL/DENTAL/SALON SO MANY OPTIONS! CLASSIC TOLLGATE OFFICE SUITES FEATURING TWO FULLY FINISHED LEVELS OF OPPORTUNITY AND OPTIONS - OVER 6800 SQ FEET - UPPER LEVEL FEATURES MULTIPLE PRIVATE OFFICES, RECEPTION DESK, TWO FULLY UPDATED BATHROOMS, KITCHENETTE/BREAKROOM - LOWER LEVEL WITH PRIVATE OFFICES, TWO ADDITIONAL FULLY UPDATED RESTROOMS AND CONFERENCE/MEETING AREA - LARGE, PRIVATE PARKING LOT B-3 ZONING AND ALL WITHIN MINUTES TO I88!
- Type:
- Condo
- Sq.Ft.:
- 2,450
- Status:
- Active
- Beds:
- n/a
- Year built:
- 1997
- Baths:
- MLS#:
- 12095445
ADDITIONAL INFORMATION
Approx 2450sqft commercial industrial warehouse unit with office space available in North Aurora, IL. Unit next door Unit 5 also for sale with similar specs and adjoining doors. Can be combined to make approximately 4900 sqft. Unit has approximately 1350 sq ft of heated/cooled office space and 1100 sq ft of warehouse space with an overhead heater. There is an 7x7 ADA compliant restroom. 3 Parking spaces are included, there is no parking space for semi trucks or trailers. This industrial condo has keyless entry and shared common covered loading dock access.
- Type:
- Condo
- Sq.Ft.:
- 2,450
- Status:
- Active
- Beds:
- n/a
- Year built:
- 1997
- Baths:
- MLS#:
- 12095418
ADDITIONAL INFORMATION
Approx 2450sqft commercial industrial warehouse unit with office space available in North Aurora, IL. Unit next door Unit 6 also for sale with similar specs and adjoining doors. Can be combined to make approximately 4900 sqft. Unit has approximately 1350 sq ft of heated/cooled office space and 1100 sq ft of warehouse space with an overhead heater. There is an 7x7 ADA compliant restroom. 3 Parking spaces are included, there is no parking space for semi trucks or trailers. This industrial condo has keyless entry and shared common covered loading dock access.
- Type:
- Single Family
- Sq.Ft.:
- n/a
- Status:
- Active
- Beds:
- 5
- Lot size:
- 0.31 Acres
- Year built:
- 2023
- Baths:
- 4.00
- MLS#:
- 12096928
- Subdivision:
- Moose Lake Estates
ADDITIONAL INFORMATION
Newly constructed in 2023, this home served as the Builder's Showcase in Moose Lake Estates, a prestigious community just minutes from I-88, boasting a modern open floor plan. The kitchen is equipped with European-styled flat-panel cabinetry, stainless steel appliances, a Pot Filler, and Quartz countertops, Waterfall-styled Island, complemented by a butler-style pantry with a separate prep area. Additional features include 9-foot ceilings on the first floor, recessed lighting, a tankless water heater, a 95% efficient furnace, trey ceilings in the master bedroom, and a full unfinished basement with a roughed-in future bathroom. The exterior boasts a concrete patio in the rear with a gas line hookup. The master bedroom includes an outdoor second-floor patio, a standalone soaking tub in the bathroom & large walk-in Closet with built-in organizer. The home also features a 2-story foyer and family room, formal living and dining rooms, a first-floor study, and a 3-car garage with a gas line roughed-in for a future heater. The front facade showcases traditional brick, board and batten siding, and luxury Pac-Clad metal roofing over the front porch. Interior highlights include accent walls, premium wallpaper in the bathroom and bedrooms, luxury black SMART Moen faucets, premium light fixtures, and premium wide stairwells. This home comes with so many upgrades included by the builder and a full Builder's WARRANTY. This Beautiful home is MOVE-IN Ready!


© 2024 Midwest Real Estate Data LLC. All rights reserved. Listings courtesy of MRED MLS as distributed by MLS GRID, based on information submitted to the MLS GRID as of {{last updated}}.. All data is obtained from various sources and may not have been verified by broker or MLS GRID. Supplied Open House Information is subject to change without notice. All information should be independently reviewed and verified for accuracy. Properties may or may not be listed by the office/agent presenting the information. The Digital Millennium Copyright Act of 1998, 17 U.S.C. § 512 (the “DMCA”) provides recourse for copyright owners who believe that material appearing on the Internet infringes their rights under U.S. copyright law. If you believe in good faith that any content or material made available in connection with our website or services infringes your copyright, you (or your agent) may send us a notice requesting that the content or material be removed, or access to it blocked. Notices must be sent in writing by email to [email protected]. The DMCA requires that your notice of alleged copyright infringement include the following information: (1) description of the copyrighted work that is the subject of claimed infringement; (2) description of the alleged infringing content and information sufficient to permit us to locate the content; (3) contact information for you, including your address, telephone number and email address; (4) a statement by you that you have a good faith belief that the content in the manner complained of is not authorized by the copyright owner, or its agent, or by the operation of any law; (5) a statement by you, signed under penalty of perjury, that the information in the notification is accurate and that you have the authority to enforce the copyrights that are claimed to be infringed; and (6) a physical or electronic signature of the copyright owner or a person authorized to act on the copyright owner’s behalf. Failure to include all of the above information may result in the delay of the processing of your complaint.
North Aurora Real Estate
The median home value in North Aurora, IL is $317,400. This is higher than the county median home value of $310,200. The national median home value is $338,100. The average price of homes sold in North Aurora, IL is $317,400. Approximately 72.15% of North Aurora homes are owned, compared to 25.06% rented, while 2.79% are vacant. North Aurora real estate listings include condos, townhomes, and single family homes for sale. Commercial properties are also available. If you see a property you’re interested in, contact a North Aurora real estate agent to arrange a tour today!
North Aurora, Illinois 60542 has a population of 17,892. North Aurora 60542 is less family-centric than the surrounding county with 34.33% of the households containing married families with children. The county average for households married with children is 36.28%.
The median household income in North Aurora, Illinois 60542 is $88,727. The median household income for the surrounding county is $88,935 compared to the national median of $69,021. The median age of people living in North Aurora 60542 is 41.1 years.
North Aurora Weather
The average high temperature in July is 84.1 degrees, with an average low temperature in January of 14.7 degrees. The average rainfall is approximately 37.2 inches per year, with 28.1 inches of snow per year.

