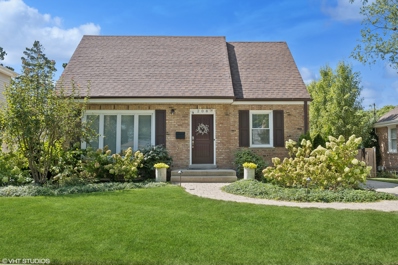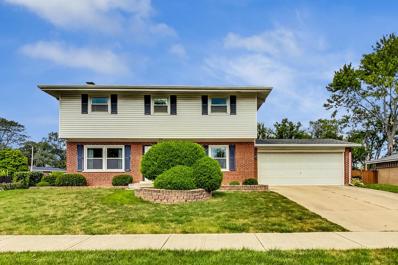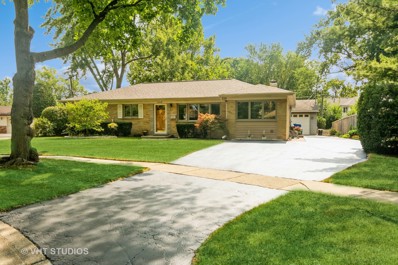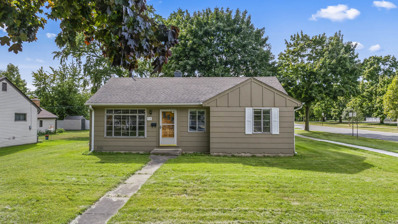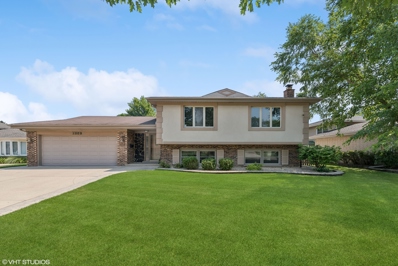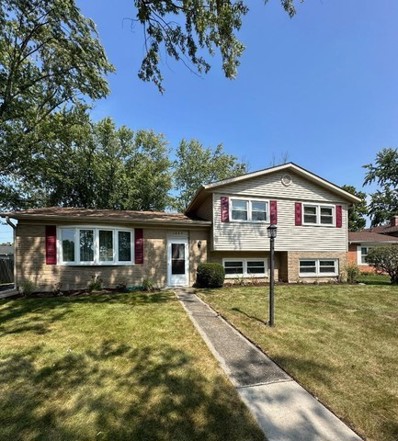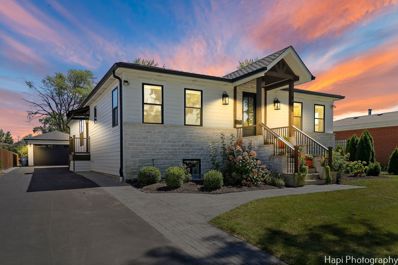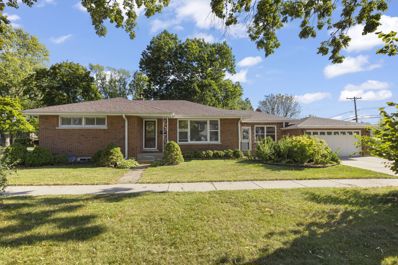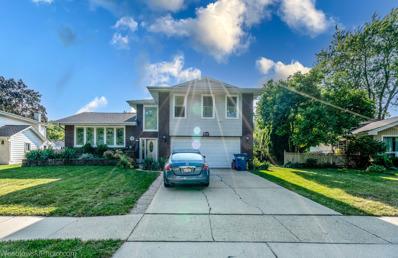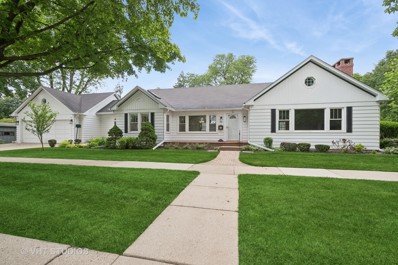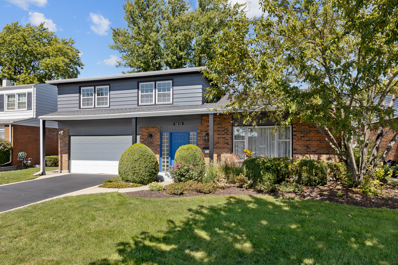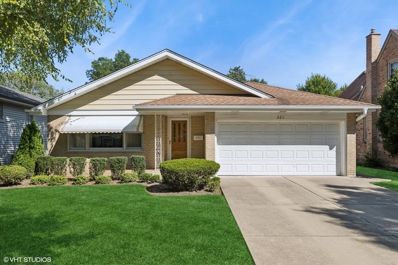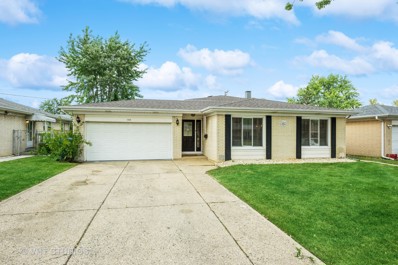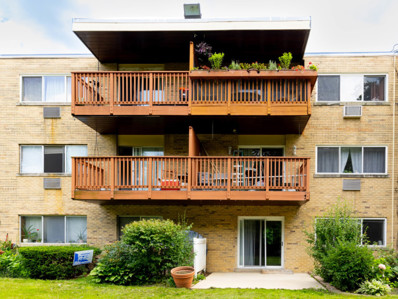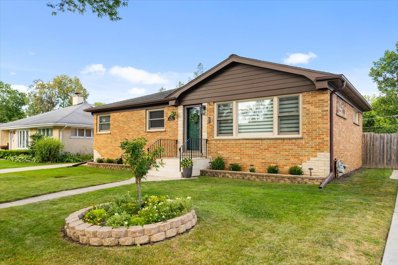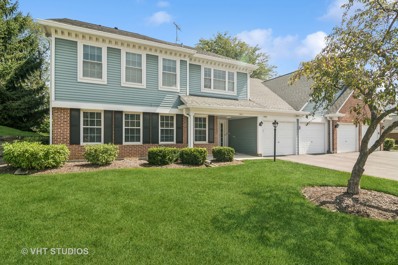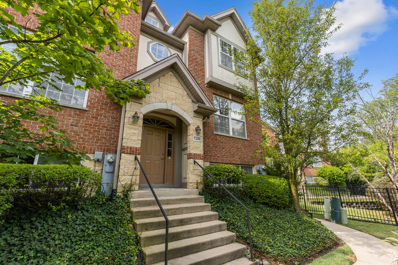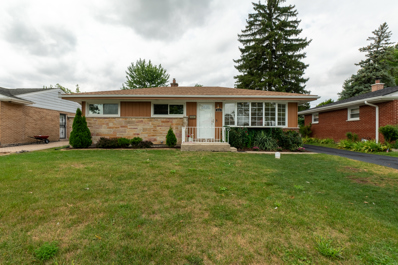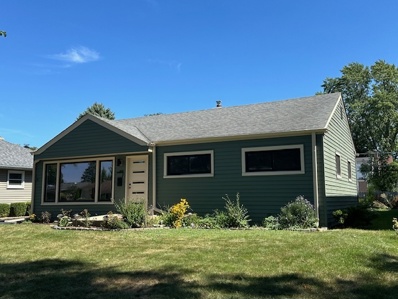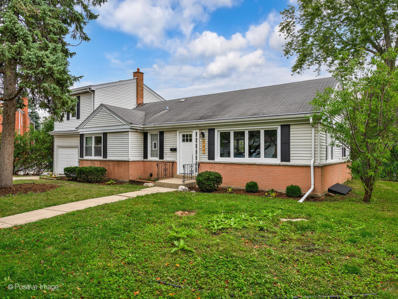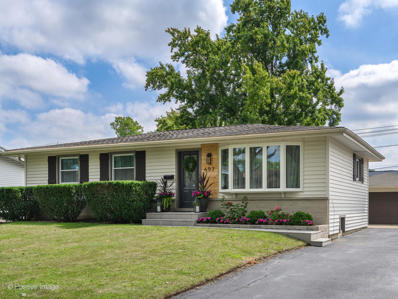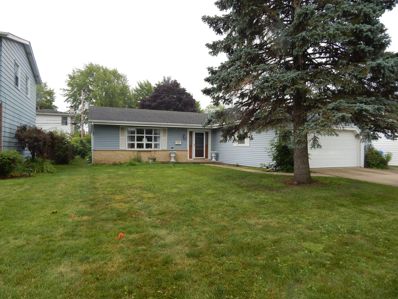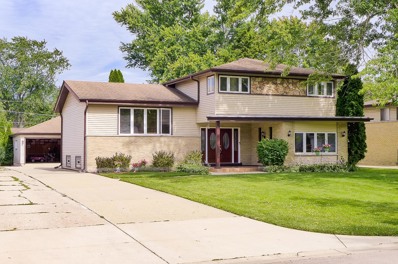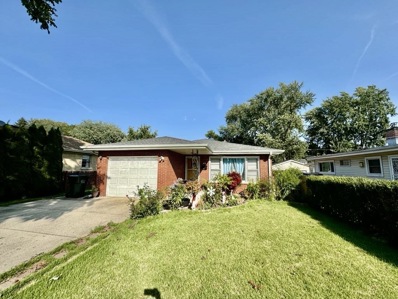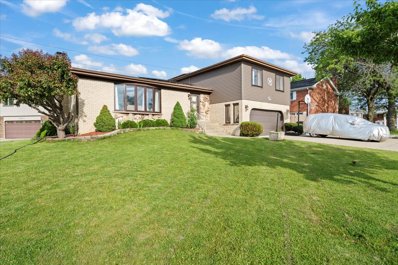Mount Prospect IL Homes for Rent
- Type:
- Single Family
- Sq.Ft.:
- n/a
- Status:
- Active
- Beds:
- 3
- Year built:
- 1950
- Baths:
- 3.00
- MLS#:
- 12141378
ADDITIONAL INFORMATION
Escape to your private sanctuary in the heart of Mount Prospect. This beautifully renovated Cape Cod offers a serene retreat just steps from downtown amenities. Over $100,000 in recent improvements have transformed this charming home into a modern oasis. The meticulously maintained interior features four bedrooms, three full baths, and a gourmet kitchen with white patina cabinets, granite countertops, and high-end stainless steel appliances from KitchenAid and Bosch. Step outside to your own personal backyard oasis. Enjoy outdoor dining, relax in the Jacuzzi, watch movies on the outdoor TV, or gather around the gas fire pit. The beautifully landscaped yard includes hardscape with patio pavers, a brand new oversized garage with side drive, and an electronic fence. There's still plenty of space for gardening and outdoor activities. Convenience is at your doorstep. Walk to the Metra, Caputo's market, Capannari Ice Cream, Emerson Ale House, and even Village Hall. Enjoy the best of both worlds: a peaceful retreat with easy access to urban amenities."
- Type:
- Single Family
- Sq.Ft.:
- 1,836
- Status:
- Active
- Beds:
- 4
- Year built:
- 1961
- Baths:
- 3.00
- MLS#:
- 12160241
- Subdivision:
- Brickman Manor
ADDITIONAL INFORMATION
Welcome to your Mount Prospect home on a corner lot with exceptional outdoor space. Wonderful location nestled in a serene neighborhood convenient to schools, shopping and transportation. Your new 4 bedroom colonial has new windows replaced, newer roof & furnace, even the ducts were just cleaned...Hardwood floors throughout.. inviting great room with a fireplace perfect for gatherings and relaxation...All bedrooms are on the 2nd floor including a large master Bedroom and a full master bath. Enjoy all the natural light flooding through all the windows . Full basement and a 2 car attached garage, Home warranty included with this home.
- Type:
- Single Family
- Sq.Ft.:
- 1,658
- Status:
- Active
- Beds:
- 3
- Year built:
- 1956
- Baths:
- 2.00
- MLS#:
- 12158510
- Subdivision:
- Hatlen Heights
ADDITIONAL INFORMATION
This exceptional solid brick ranch is located on a secluded, cul-de-sac lot with professional landscaping. It's within walking distance to Westbrook school. The home features one-level living on an insulated and professionally maintained crawl space; with a spacious, updated kitchen, a classic living room and dining room with hardwood floors under carpet, 3 bedrooms plus a den (which could serve as a 4th bedroom), a cozy family room, laundry room, and 2 updated bathrooms. There's also a 3-season room with tinted glass that provides sunny warmth even on winter days and has a premium foundation. The kitchen boasts oak cabinets, granite countertops, a unique stove with both gas burners and an electric oven, plus the capability for propane. There's also a solar tube/skylight and abundant storage, plus a rebuilt tile floor. The living room, dining room, 3 season room and patio are all wired for sound. Ample attic storage is fully insulated and includes pull-down stairs and a catwalk and a second entrance. The home has been meticulously maintained and improved. Features include hardwood floors, crown molding, and lovely light fixtures and ceiling fans throughout. Recent updates include a new roof, furnace, A/C, and hot water heater, plus most windows have been replaced. An extra-long driveway (8 to 10 car lengths) leads to a car enthusiast's dream of a garage - 8-foot high doors, commercial-grade garage door openers, 9-foot walls, and a movable lift with decking that can easily accommodate a 3rd car and may stay with the home. The private, well-landscaped backyard includes a patio and shed. This home is a true delight and offers the opportunity for a quick close. Some furniture may be available, and construction supplies in the shed will be left for the new homeowner. The home is being sold as is.
- Type:
- Single Family
- Sq.Ft.:
- 943
- Status:
- Active
- Beds:
- 2
- Year built:
- 1955
- Baths:
- 1.00
- MLS#:
- 12154890
ADDITIONAL INFORMATION
Looking to live in Mount Prospect for under $290,000? This home offers 2 bedrooms plus a dining room/den/3rd bedroom. Enjoy the large oversize lot; 65 X 152 and a 2 1/2 car garage. The location can't be beat. Just under 1 mile to the Metra train station, library, downtown festivals and concerts. Restaurants and shopping also nearby. This house needs some TLC and is ready for your finishing touches or you can start over on this oversized lot. Home is currently owned by a not-for-profit; tax bill is currently 0.
- Type:
- Single Family
- Sq.Ft.:
- 3,022
- Status:
- Active
- Beds:
- 4
- Lot size:
- 0.19 Acres
- Year built:
- 1974
- Baths:
- 3.00
- MLS#:
- 12159984
ADDITIONAL INFORMATION
Welcome to your dream home in Mt. Prospect! This stunning 4 bedroom, 3 bath residence, located in the highly sought-after Prospect High School district, offers an exceptional location and a spacious floor plan. With over 3,000 square feet of beautifully finished living space, this home is perfect for entertaining and savoring life's finest moments. As you enter, you'll be greeted by an impressive open-concept living area featuring vaulted ceilings, crown molding, hardwood floors, and large windows that flood the space with natural light. The living room seamlessly flows into the dining area and the fully equipped kitchen. The kitchen is a true showstopper, boasting Medallion Wood cabinets, stainless steel appliances, an island with a breakfast bar, and stunning granite countertops. A large walk-in pantry provides ample storage for all your kitchen essentials. The main level includes three generously sized bedrooms. The primary suite features a newly remodeled walk-in closet (2024) and an ensuite bathroom with a luxurious walk-in shower with six body sprays (2020). The English lower level is an entertainer's paradise, offering a spacious recreation area with a dry bar, an elegant wood-burning fireplace, a family room, a fourth bedroom or home office, a large laundry room with a second oven, and a full bathroom. Additional storage solutions include a walk-in closet and a crawl space with a concrete floor. The attached 2-car garage is equipped with a garage heater. The backyard is perfect for outdoor entertaining, featuring a large brick paver patio with an outdoor kitchen that includes a stainless steel built-in grill and sink. Smart home technology throughout the home includes new LED light fixtures, ADT Security System, Nest Thermostat, Ring Doorbell, and a Genie garage door opener with Aladdin Connect Controller. Recent improvements include fresh paint (2024), new light fixtures (2024), furnace and AC (2019), hot water heater (2018), and microwave (2019). This home is within walking distance to Robert Frost Elementary and playground, and it is conveniently located just 7 minutes from the commuter-friendly Metra station and the vibrant downtown Mount Prospect area, with its dining, shopping, and more. With easy access to highways 90, 355, and 294, as well as O'Hare Airport and Woodfield Mall, this home truly has it all. Welcome home!
- Type:
- Single Family
- Sq.Ft.:
- 1,590
- Status:
- Active
- Beds:
- 3
- Year built:
- 1967
- Baths:
- 2.00
- MLS#:
- 12159403
ADDITIONAL INFORMATION
Beautiful completely rehabbed home behind Indian Grove School, everything has been done , hardwood floors, SS appliances, new patio for entertaining , brand new driveway ,,NEWER ROOF . FURNACE AND AIR, NEW FLOORS, NEW WINDOWS , NEW KITCHEN AND BATHS , MUCH MUCH MORE TO MUCH TO LIST MUST SEE For additional transaction info on this listing please email listing agent nice size rooms, and master bed has walk-in closet and shared bath, huge back yard for kids, to much to list must see.
- Type:
- Single Family
- Sq.Ft.:
- 3,000
- Status:
- Active
- Beds:
- 4
- Year built:
- 2020
- Baths:
- 4.00
- MLS#:
- 12158085
- Subdivision:
- Country Club
ADDITIONAL INFORMATION
Welcome to 905 Can Dota Avenue - an exceptional custom-built home where no expense was spared. This builder's own 4-bedroom, 4-bathroom masterpiece showcases exquisite attention to detail and modern sophistication throughout. As you enter, you're greeted by soaring 9-foot ceilings, stunning 8-foot custom solid wood doors, and rich 5" solid hardwood floors. The open-concept living space is perfect for entertaining guests or relaxing with loved ones. The gourmet kitchen boasts stainless steel appliances, double oven, elegant quartz countertops, a spacious island, and ample storage, including a large pantry. A formal dining room, cathedral ceilings living room, and mudroom/laundry add convenience and style to the layout. This home features not one, but two luxurious primary suites, each with a spacious walk-in closet and spa-like ensuite bathroom. The first primary suite offers a deep soaking tub, a spa-like shower, and a dual vanity. The second primary suite includes a dual vanity, a spa-like shower, and a linen closet. Two additional bedrooms, each with walk-in closets, provide plenty of space for family and guests. The lower level expands the living space with a massive recreation/family room, complete with a wet bar, an exercise area, and a full bathroom. Outside, enjoy two serene sitting areas, a beautiful custom deck, and a custom pergola. A large 2-car garage and expansive driveway offer ample parking. Situated in desirable Mount Prospect, this home is within walking distance to schools, parks, shops, Metra station and restaurants, offering the perfect balance of luxury living and urban convenience.
- Type:
- Single Family
- Sq.Ft.:
- 1,350
- Status:
- Active
- Beds:
- 3
- Lot size:
- 0.18 Acres
- Year built:
- 1957
- Baths:
- 2.00
- MLS#:
- 12157023
ADDITIONAL INFORMATION
Location is a term in Real Estate that gets thrown around more often than not - but 300 S Emerson truly exemplifies that. Perfect location to Downtown Mount Prospect and the Metra line! Charming Brick Ranch nestled on a corner lot features 3 Bedrooms, 1.5 Bath, Full Finished Basement, 2 Car Attached Garage, and more! Spacious living areas giving you the flexibility for multiple spaces to entertain and Kitchen situated right at the heart of the Home! Your Full Finished Basement has a room flexible to be used as an additional bedroom, WFH office, or anything your heart desires! Welcome to incredible opportunity that boasts award winning schools, location, and ranch living! Welcome Home! Roof 2018, Windows 2022, HWH 2023, HVAC New Control Board 2022.
- Type:
- Single Family
- Sq.Ft.:
- 2,500
- Status:
- Active
- Beds:
- 4
- Year built:
- 1967
- Baths:
- 3.00
- MLS#:
- 12157494
ADDITIONAL INFORMATION
Move right into this beautiful 4 bedroom home. Freshly painted. Well-maintained for 30 years. Roof 4 years old, furnace and AC 6 years old and windows 5 years old. Beautiful kitchen (5 years old) features a large island, quartz countertops, stainless steel appliances and plenty of cabinets. Master bedroom with a walk-in closet. Valuated ceilings in living room and kitchen. Family room includes a fireplace and sliding doors leading out to the patio which provides great views of the outdoor space. Fenced yard and shed. Not in the flood zone.
- Type:
- Single Family
- Sq.Ft.:
- 1,840
- Status:
- Active
- Beds:
- 3
- Year built:
- 1954
- Baths:
- 2.00
- MLS#:
- 12156666
- Subdivision:
- Centralwood
ADDITIONAL INFORMATION
Beautiful and charming curb appeal welcomes you to this very special & spacious center entry ranch near Melas Park and Community center. Large room sizes, newly refinished floors in LR, DR, and 2 bedrooms, plus new LVT in kitchen, family room/sunroom, and 3rd bedroom/home office - freshly painted throughout. Large kitchen with Corian counter tops and abundant wood cabinets plus skylights in the eating area. Stainless appliances include a brand new gas stove and refrigerator. Adjacent sunny separate dining room and large bright living room with a gas fireplace and granite hearth bode well for entertaining a crowd! The cheerful family room/sunroom/exercise/mud room is right off the kitchen, has skylights and a vaulted ceiling, and opens to a sweet rear deck. Add some natural screening and fence the west end for an enclosed yard or dog run if desired. The amazing attached jumbo 2 1/2 car garage is perfect for home workshop and it's extra deep too. There is a water source just inside the garage and it could accommodate a washer/dryer area on the main level if needed. Newer windows, furnace, and most light fixtures. Full unfinished basement is ready for your ideas, with high ceilings, laundry area and lots of room for hobbies, storage, and future rec room! Plus the walk-up, insulated attic allows for future expansion of the living space or handy additional storage. Convenient location close to Metra and schools. Property is ready to move-in and available for a quick closing. Estate sale and sold 'as is'. No exemptions on the tax bill. This is a one-of-a-kind home that you don't want to miss!
- Type:
- Single Family
- Sq.Ft.:
- 2,498
- Status:
- Active
- Beds:
- 4
- Year built:
- 1966
- Baths:
- 3.00
- MLS#:
- 12156182
ADDITIONAL INFORMATION
Welcome to this beautiful and spacious home, where comfort meets style in every detail. This home boasts expansive living spaces that are perfect for both relaxation and entertaining, featuring elegant finishes and a seamless flow. The custom-designed kitchen includes deep set countertops, ample cabinets and storage, thoughtfully designed features and finishes along with it's own eat-in area, making this inviting space truly the heart of the home. The family room features stunning custom built-ins highlighting their pristine condition, an inviting and cozy fireplace, beautifully framed in polished granite, creating a stunning focal point for the room. The family room opens up to a 4 season room, creating an additional living space opening up to lush, landscaped backyard featuring a shed for additional storage and your own private backyard oasis adorned with a deck including built-in seating and a high quality fence for privacy. This home also offers a formal living room and separate generously sized dining room, ample sized bedrooms with master featuring en-suite. Plenty of storage and closet space throughout home. Office adorned with custom built-in desks, perfect for working from home or children's study area. Long term homeowners have maintained it's pristine condition, ensuring every detail has been cared for with attention and pride. You will also find original hardwood flooring underneath carpet on second level of home, living room and dining room. Great location with easy Access to I-90. This home truly has it all!
- Type:
- Single Family
- Sq.Ft.:
- 1,306
- Status:
- Active
- Beds:
- 3
- Year built:
- 1961
- Baths:
- 2.00
- MLS#:
- 12153880
ADDITIONAL INFORMATION
Charming ranch home featuring three bedrooms and one and a half baths, nestled in a prime location just a few short blocks from downtown Mount Prospect with all it has to offer. This original family-owned property sits on a wonderful block known for its strong sense of community. The kitchen has newer appliances and an eating area. The home boasts a massive yard, spacious garage and huge unfinished basement-a clean slate for you to design your dream space, whether it's a home gym, entertainment area or extra storage. While it could benefit from some modern updates, the home is filled with character and has been lovingly maintained over the years. Ideal for those looking to personalize their space in an unbeatable location, award winning school district seals the deal!
- Type:
- Single Family
- Sq.Ft.:
- 1,336
- Status:
- Active
- Beds:
- 3
- Year built:
- 1967
- Baths:
- 2.00
- MLS#:
- 11926589
ADDITIONAL INFORMATION
Welcome Home to this beautifully updated 3 BD/2BA Mount Prospect home! Everything has been updated and is move-in-ready for you! BRAND NEW (January 2024) Roof, Siding, and Gutters!! Completely remodeled main living space! The wonderfully updated kitchen and main living level is open and inviting with stunning finishes. A true chef's kitchen with tons of storage and a big island will WOW you. Pictures don't do the kitchen remodel justice. High end granite countertops and a nice big dining room area. Great for entertaining and/or relaxation. You'll find the whole house to be bright and updated! ALL bathrooms recently completely remodeled as well!! Bedrooms are spacious-- your primary bathroom shares the ensuite! PLUS lower level perfect for relaxing, movie nights, playroom, great storage + laundry room etc! Enjoy the end of summer and this fall on your patio! Wonderful location - restaurants, shopping, train, School Districts 59 and 214.
ADDITIONAL INFORMATION
We're thrilled to present a cozy 2-bedroom, 1-bath condo that's currently on the market and perfectly situated on the first floor. The inviting living area is ideal for both relaxation and entertaining, and the practical kitchen features classic cabinetry and ample counter space. Both bedrooms offer a comfortable and airy retreat, while the well-maintained bathroom meets all your needs. Enjoy the private first-floor patio for your morning coffee or fresh air. Located in a desirable neighborhood close to shopping, dining, parks, and public transit, this condo is ready for you to call home
- Type:
- Single Family
- Sq.Ft.:
- 2,240
- Status:
- Active
- Beds:
- 3
- Lot size:
- 0.17 Acres
- Year built:
- 1955
- Baths:
- 2.00
- MLS#:
- 12137663
ADDITIONAL INFORMATION
Stunning, fully renovated, move-in ready brick ranch in the heart of Mt Prospect. Step into an open-concept living, dining, and kitchen area featuring custom cabinets, quartz countertops, high-end stainless-steel appliances, accent walls, a cozy living room with an electric fireplace, bamboo flooring, recessed lighting, and ample storage. The main level includes three bedrooms with custom closets and a beautifully updated bathroom. The finished basement adds another bedroom, a second bathroom with a European-style shower, an entertainment area with a second kitchen, plus a laundry and mechanical room. Outside, enjoy a new deck, vegetable garden, and firepit. Key updates include new water lines and electrical. Located in a prime Mt Prospect area near parks, shopping, dining, and Metra. A must-see!
- Type:
- Single Family
- Sq.Ft.:
- 1,200
- Status:
- Active
- Beds:
- 2
- Year built:
- 1991
- Baths:
- 2.00
- MLS#:
- 12141128
- Subdivision:
- Old Orchard
ADDITIONAL INFORMATION
This 2 bedroom 2 bath home has an ideal cul-de-sac location which adds to your privacy. You will love the openness of the living, dining, and kitchen areas. The large living room has a brick fireplace which can also be viewed from the dining room. The kitchen has a large eating area and pantry. The best part of this living area is the openness that also includes the enclosed patio which looks out on a totally private wooded area. There is also a large storage closet in your patio area. The extra large master bedroom has a walk-in closet and a deluxe master bath that includes a double sink, a tub, and a separate shower. The laundry has a full-sized washer and dryer. There is a large linen closet outside of the second bedroom which also has a double closet. The 1 car garage is attached. This great location puts you approximately 2 miles from both the Mt.Prospect and Prospect Heights train stations. Enjoy the maintenance free living, the many walking paths, pool, and clubhouse with it's many activities. You are also close to Randhurst shopping center which has much to offer and can fill up your day with shopping and dining.
- Type:
- Single Family
- Sq.Ft.:
- 2,024
- Status:
- Active
- Beds:
- 3
- Year built:
- 2007
- Baths:
- 3.00
- MLS#:
- 12154373
ADDITIONAL INFORMATION
This exquisite contemporary townhome offers a peaceful retreat with breathtaking views of a serene forest preserve. With 2,024 square feet of thoughtfully designed space across three levels, this home includes three bedrooms and 2.5 bathrooms. The main level features a spacious living and dining area, seamlessly connected to an open kitchen adorned with granite countertops, a large island, and 42-inch cabinets. Stainless steel appliances and hardwood floors add to the modern, elegant ambiance. The primary suite boasts ample space, a walk-in closet, and the convenience of second-floor laundry. The versatile lower level can be used as a den or guest room, and also includes extra storage and a 2.5-car garage. As a prime end-unit, this townhome is perfectly situated near top dining spots at Randhurst Village and offers quick access to major routes like 294. Enjoy the perfect blend of luxury and convenience in this exceptional home.
- Type:
- Single Family
- Sq.Ft.:
- n/a
- Status:
- Active
- Beds:
- 3
- Lot size:
- 0.16 Acres
- Year built:
- 1956
- Baths:
- 2.00
- MLS#:
- 12149090
ADDITIONAL INFORMATION
Beautifully renovated ranch home with 4 bedrooms, including one in the basement and 2 full bathrooms. This residence features elegant hardwood floors and a modern white kitchen with quartz countertops. The updated first-floor bathroom includes a contemporary vanity and bluetooth exhaust fan. The basement offers fresh carpet, a remodeled bathroom with a marble shower, and a laundry room with water-resistant flooring with washer and dryer. Recent upgrades include a new roof and new drain tiles. The backyard is spacious and features a 2-car garage. Conveniently located minutes from Rand hurst shopping center, public transportation and downtown Mount Prospect.
- Type:
- Single Family
- Sq.Ft.:
- 1,040
- Status:
- Active
- Beds:
- 3
- Year built:
- 1954
- Baths:
- 1.00
- MLS#:
- 12136764
ADDITIONAL INFORMATION
Gorgeous 3 Bedroom 1 Bath in the desired Mount Prospect area. Lovely ranch that features newer windows and Stainless-Steel appliances. Spectacular open concept kitchen and living room. Great location. Walking distance to Fairview Elementary and Prospect High School. A few blocks from Meadows pool/park and grocery shopping. Conveniently located about 1 mile from downtown Mount Prospect Metra station and other downtown amenities (library, restaurants and shopping). Come check out this wonderful gem before it is gone.
- Type:
- Single Family
- Sq.Ft.:
- n/a
- Status:
- Active
- Beds:
- 4
- Lot size:
- 0.2 Acres
- Year built:
- 1955
- Baths:
- 2.00
- MLS#:
- 12154200
ADDITIONAL INFORMATION
Gorgeous and newly updated 4 bedroom / 2 bath home. You will love walking into this beautiful home with stunning details and tons of natural light throughout. Kitchen includes new white shaker style cabinets, brand new stainless steel appliances, quartz counters, and designer finishes and fixtures throughout. The home also features updated with new wide plank flooring throughout, entry area that opens up to a first-floor family room, separate dining area with built-in shelving, new bathrooms, spacious bedrooms, finished basement with bedroom/bathroom, family room and entertainment area. Amazing location that has easy access to shopping and tollway. Don't miss out on this well-maintained home in a fantastic location! Agent owned/interest.
- Type:
- Single Family
- Sq.Ft.:
- 1,169
- Status:
- Active
- Beds:
- 3
- Year built:
- 1960
- Baths:
- 3.00
- MLS#:
- 12152672
ADDITIONAL INFORMATION
***Multiple Offers Rcvd*** Exquisite, stylishly gorgeous 4 beds/2.1 baths ranch, w/ a finished lower level, combines contemporary details & design with a modern flare of warmth and elegance. Home features well-appointed, generous & versatile open chef's kitchen with Epsonite quartz that flows seamlessly into LR/DR & boutique signature finished baths. Bathed in natural light through sliding patio doors, kitchen overlooks an immense back yard. Lower level offers a great family room, addtnl TV area, quartzed wet bar, one bedroom & plenty of additional storage space. Make this a must see. Minutes to Randhurst Village Mall and everything that Mt.Prospect has to offer.
- Type:
- Single Family
- Sq.Ft.:
- 1,790
- Status:
- Active
- Beds:
- 3
- Lot size:
- 0.17 Acres
- Year built:
- 1969
- Baths:
- 2.00
- MLS#:
- 12142757
ADDITIONAL INFORMATION
Wonderful ranch style. The kitchen and baths have been updated recently but there are other parts of the home that need your final touches. The flooring needs to be replaced. But this home is priced with that in mind. It has some newer windows. Tankless hot water heater. Retractable awning over your backyard concrete patio. Fenced in yard with shed. Sump pump with battery backup. Unfinished basement with crawl space for additional storage. Large two car garage with service door to back yard. Master bedroom has two closets. This home has a lot to offer.
- Type:
- Single Family
- Sq.Ft.:
- 2,800
- Status:
- Active
- Beds:
- 5
- Lot size:
- 0.21 Acres
- Year built:
- 1962
- Baths:
- 3.00
- MLS#:
- 12152452
- Subdivision:
- Woodview Manor
ADDITIONAL INFORMATION
Outstanding! VERY LARGE EXPANDED 4-Level home on a quiet residential tree-lined street in Woodview Manor. Features 5 Bedrooms & 2.5 Bathrooms. Approx. ~2,800 SF in total finished living space in all 4 levels. 3 of the levels are above ground and are approx. 2,314 SF plus approx. 500 sq.ft. finished basement. Large Living/Dining Rooms with vaulted ceilings. Large Eat-in Kitchen with Table space. 4 BEDROOMS UPSTAIRS plus 5th bedroom on the main level that is currently used as a game room but can be easily converted to a bedroom or home office. Recently remodeled Family Room & Recreation Room. Fenced wooded backyard with a deck and pool. New upgraded 200-amp Electric in the house 2014. Oversize (24x24) 2.5 car garage with 240V and 100 amps service! New A/C 2023. New Furnace 2018 with NEST Thermostat. New Sump Pump 2019. Roof 2009. Water Heater 2014. Updated light fixtures, flooring, stairs and railings in 2017. Refrigerator and Dishwasher 2022... and so much more. NOT in a flood zone. District 26 elementary and John Hersey High School. 12-MONTH HOME WARRANTY INCLUDED (see warranty details under additional information). Beautiful home. Schedule a showing today. Make an offer.
- Type:
- Single Family
- Sq.Ft.:
- 1,219
- Status:
- Active
- Beds:
- 3
- Lot size:
- 0.17 Acres
- Year built:
- 1961
- Baths:
- 2.00
- MLS#:
- 12152343
ADDITIONAL INFORMATION
Welcome to this delightful 3+1 bedroom, 2 bath residence nestled in the heart of Mount Prospect. This home offers a perfect blend of comfort, style and functionality, making it ideal for families and individuals alike. As you step inside, you're greeted by a warm and inviting living space that is filled with natural light. The spacious kitchen boasts modern appliance, ample counter space, and plenty of cabinetry for all your culinary needs. The main level features three well-appointed bedrooms that provide a peaceful retreat at the end of the day. The additional room, perfect for a home office, guest room, or playroom, adds flexibilit to the layout. Outside, you'll find a lovely backyard oasis, perfect for summer barbeques or simply relaxing in the fresh air. The property is conveniently located near parks, schools, shopping, and dining options, making it easy to enjoy everything Mount Prospect has to offer. Don't miss the opportunity to make this charming home your new home! Schedule a showing today and experience the comfort and convenience of living in Mount Prospect, IL.
- Type:
- Single Family
- Sq.Ft.:
- 2,042
- Status:
- Active
- Beds:
- 4
- Lot size:
- 0.19 Acres
- Year built:
- 1976
- Baths:
- 3.00
- MLS#:
- 12151556
ADDITIONAL INFORMATION
Welcome to this charming bi-level single-family home situated in a quiet cul-de-sac. Featuring a total of 4 bedrooms and 2.5 bathrooms, this residence offers ample space and comfort for your family. The spacious family room, complete with a wet bar, is perfect for entertaining guests. Natural wood accents throughout the home add warmth and character. The master bedroom is a true retreat with its en-suite bathroom and walk-in closet. One of the bathrooms has been fully renovated just 3 months ago. The floors in the living room, dining room, kitchen, and family room were updated less than 5 years ago, ensuring a modern and fresh feel throughout the home. Step outside to the newly finished patio and driveway, perfect for outdoor gatherings and relaxation. This home is located in a private community with exclusive access to Briarwood Lake, offering a serene and picturesque setting. Conveniently located just minutes away from Interstate 90, commuting is a breeze. Don't miss out on this wonderful opportunity to own a beautiful home in a prime location


© 2024 Midwest Real Estate Data LLC. All rights reserved. Listings courtesy of MRED MLS as distributed by MLS GRID, based on information submitted to the MLS GRID as of {{last updated}}.. All data is obtained from various sources and may not have been verified by broker or MLS GRID. Supplied Open House Information is subject to change without notice. All information should be independently reviewed and verified for accuracy. Properties may or may not be listed by the office/agent presenting the information. The Digital Millennium Copyright Act of 1998, 17 U.S.C. § 512 (the “DMCA”) provides recourse for copyright owners who believe that material appearing on the Internet infringes their rights under U.S. copyright law. If you believe in good faith that any content or material made available in connection with our website or services infringes your copyright, you (or your agent) may send us a notice requesting that the content or material be removed, or access to it blocked. Notices must be sent in writing by email to [email protected]. The DMCA requires that your notice of alleged copyright infringement include the following information: (1) description of the copyrighted work that is the subject of claimed infringement; (2) description of the alleged infringing content and information sufficient to permit us to locate the content; (3) contact information for you, including your address, telephone number and email address; (4) a statement by you that you have a good faith belief that the content in the manner complained of is not authorized by the copyright owner, or its agent, or by the operation of any law; (5) a statement by you, signed under penalty of perjury, that the information in the notification is accurate and that you have the authority to enforce the copyrights that are claimed to be infringed; and (6) a physical or electronic signature of the copyright owner or a person authorized to act on the copyright owner’s behalf. Failure to include all of the above information may result in the delay of the processing of your complaint.
Mount Prospect Real Estate
The median home value in Mount Prospect, IL is $290,900. This is higher than the county median home value of $214,400. The national median home value is $219,700. The average price of homes sold in Mount Prospect, IL is $290,900. Approximately 66.31% of Mount Prospect homes are owned, compared to 28.68% rented, while 5.01% are vacant. Mount Prospect real estate listings include condos, townhomes, and single family homes for sale. Commercial properties are also available. If you see a property you’re interested in, contact a Mount Prospect real estate agent to arrange a tour today!
Mount Prospect, Illinois 60056 has a population of 54,493. Mount Prospect 60056 is more family-centric than the surrounding county with 38.76% of the households containing married families with children. The county average for households married with children is 30.49%.
The median household income in Mount Prospect, Illinois 60056 is $71,925. The median household income for the surrounding county is $59,426 compared to the national median of $57,652. The median age of people living in Mount Prospect 60056 is 39.7 years.
Mount Prospect Weather
The average high temperature in July is 83.3 degrees, with an average low temperature in January of 16.6 degrees. The average rainfall is approximately 37.5 inches per year, with 36.3 inches of snow per year.
