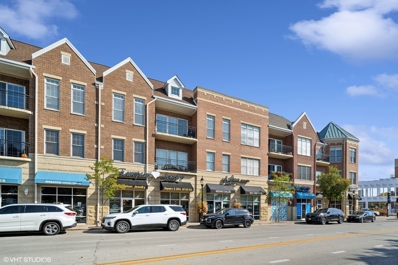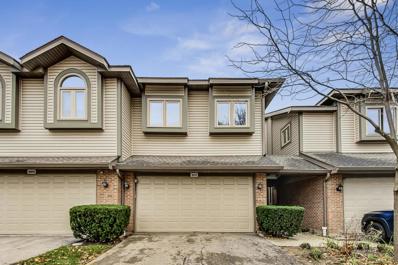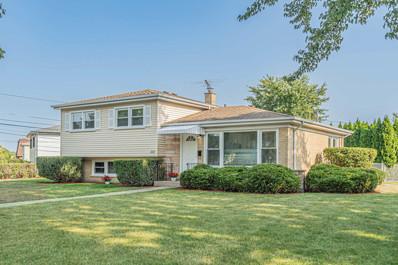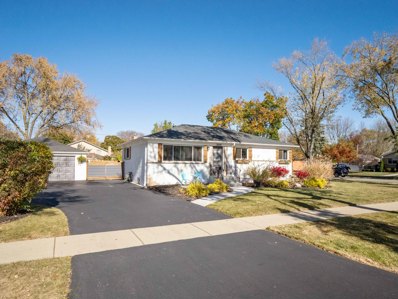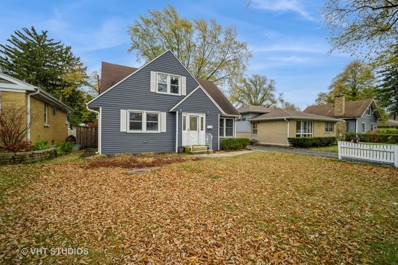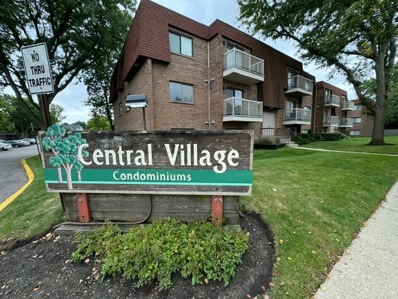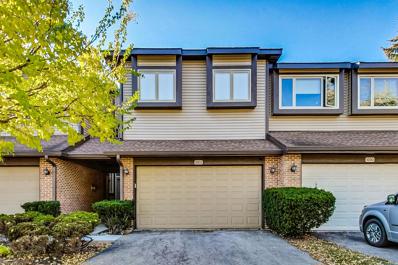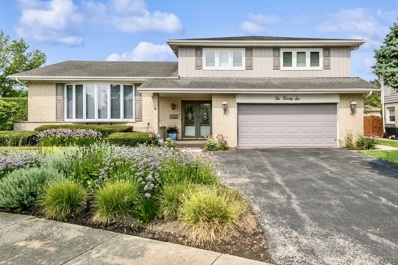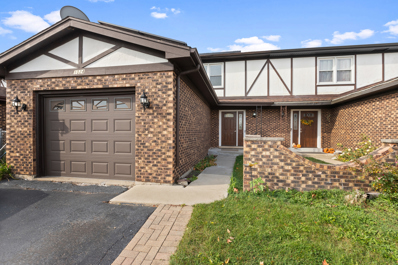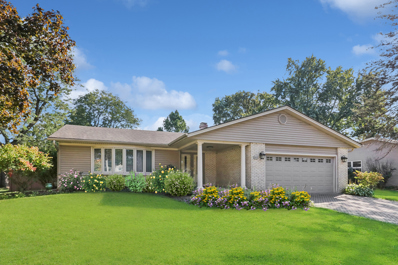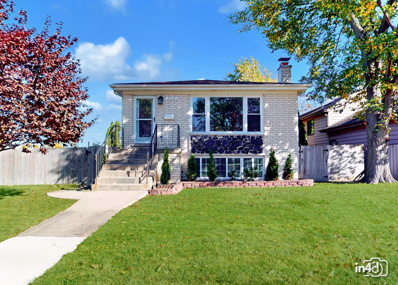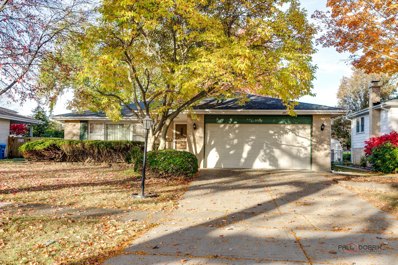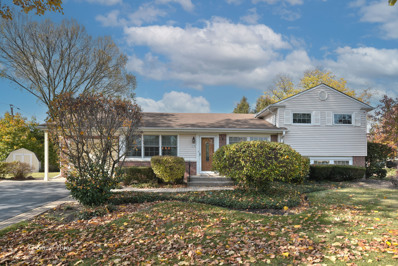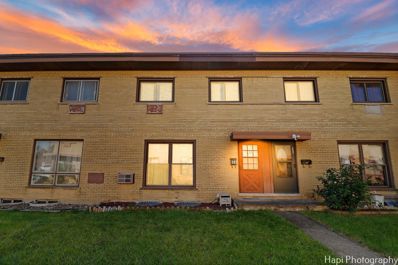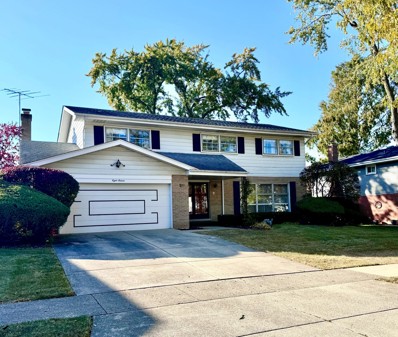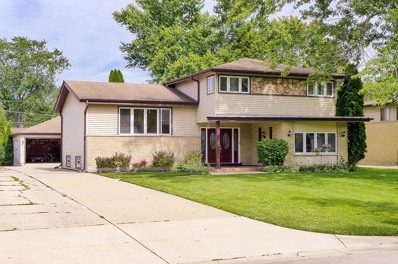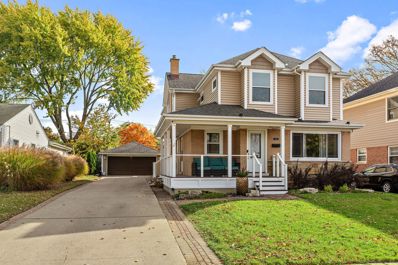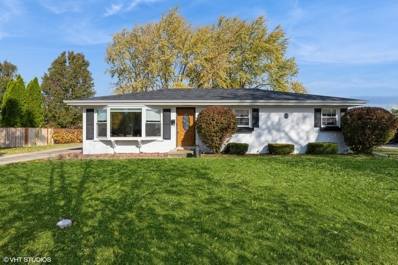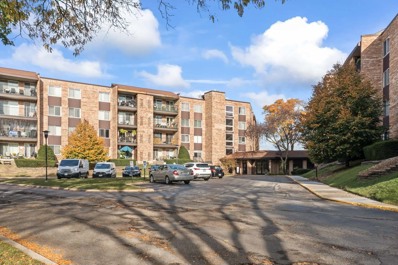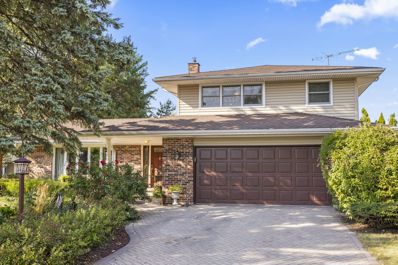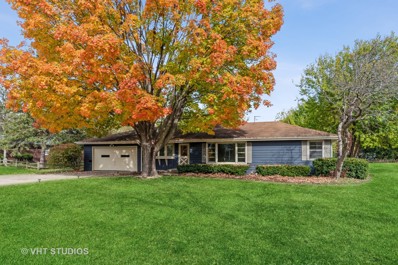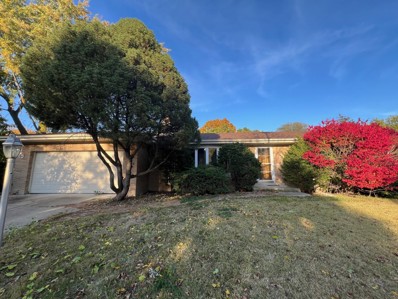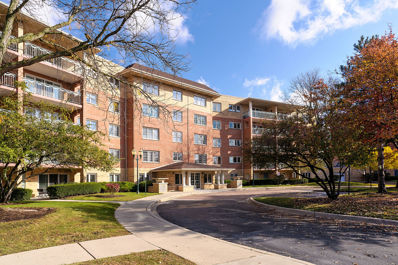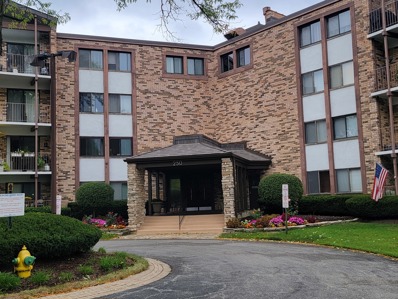Mount Prospect IL Homes for Sale
- Type:
- Single Family
- Sq.Ft.:
- 1,306
- Status:
- NEW LISTING
- Beds:
- 1
- Year built:
- 2004
- Baths:
- 2.00
- MLS#:
- 12206927
- Subdivision:
- Lofts At Village Centre
ADDITIONAL INFORMATION
This top floor condo has been elevated in so many ways creating the epitome of luxury! Spanning over 1300 square feet, the finest of finishes were infused into a complete renovation that was completed in 2022. The large living room is enhanced by vaulted ceilings, tons of natural light from its southern exposure and a gas fireplace complimented with a 14 foot floor to ceiling porcelain tile surround! Adjacent to the living room is a large dining area that can accommodate a table for 8+ and there is direct access to a 14 foot balcony with sweeping views of downtown Mount Prospect! The kitchen features quartz counter tops, 42" upper cabinets, oversized full extension/soft-close drawers, a pantry cabinet, a beverage center, counter mounted instant hot water dispenser, stainless steel appliances and a 9 foot island. The bedroom suite is the ultimate in luxury featuring a spa like bathroom with a double bowl floating vanity, back-lit mirrors, floor to ceiling porcelain tile walls, oversized shower with a rain-head and frameless glass door, Toto toilet, Kohler plumbing fixtures and an oversized linen cabinet. There is a large walk-in closet with built-in shelving and porcelain floors throughout the bedroom. The hall bath is where luxury continues with a porcelain tile floor and porcelain tile walls covered from floor to ceiling, a soaking tub, floating vanity and a Toto toilet. There is a full size side-by-side washer and dryer in the hall closet adjacent to the second bathroom. Last but not least, adjacent to the foyer is a walk-in closet that doubles as in-unit storage! Your indoor heated garage (P35) and large storage closet (S35) are included. The monthly HOA includes: Cable, water, heat, gas, garbage, snow removal and common area insurance. Living downtown Mount Prospect you benefit from all that it has to offer: Restaurants, grocery stores, post office, the Metra, public library, Starbucks, F45 training and so much more!!! The monthly HOA breakdown is: Condo $456.69, Cable $98.08, Garage space $52.20 and the Storage Closet is $10.30
- Type:
- Single Family
- Sq.Ft.:
- 1,700
- Status:
- NEW LISTING
- Beds:
- 3
- Year built:
- 1995
- Baths:
- 3.00
- MLS#:
- 12201655
ADDITIONAL INFORMATION
Beautifully updated townhome offers a perfect blend of style and comfort, with an open concept living area on the main floor, 3 spacious bedrooms, and newly remodeled bathrooms. Step inside to discover a freshly painted interior, highlighted by crisp white trim and doors that enhance the home's contemporary aesthetic. The heart of the home is the kitchen, equipped with newer Stainless-steel appliances and white cabinets, ready to inspire your culinary adventures. Entertaining will be a delight with an open concept Family/Dining room with cozy fireplace, vaulted ceiling, and access to the deck and backyard space. Retreat to the second level where the primary suite is a true sanctuary, boasting dual closets, a luxurious remodeled bathroom with a double bowl vanity, oversized shower, and a relaxing jacuzzi tub. The additional bedrooms offer ample space and versatility for your needs. A spacious loft is ideal for a home office or sitting room and the laundry closet is conveniently located on the 2nd floor. Step outside to the inviting deck, perfect for unwinding after a long day. An attached 2 car garage provides extra storage space. Enjoy the central location to shopping, dining, and a short drive to downtown Mount Prospect with dining & the Metra station.
- Type:
- Single Family
- Sq.Ft.:
- 1,774
- Status:
- NEW LISTING
- Beds:
- 3
- Lot size:
- 0.23 Acres
- Year built:
- 1965
- Baths:
- 2.00
- MLS#:
- 12206293
- Subdivision:
- Colonial Heights
ADDITIONAL INFORMATION
COMPLETLY UPDATED, STUNNING, 3 BEDROOMS Solid, Split-Level located in Very Desirable Subdivision. Main Level features a Modern, OPEN FLOOR PLAN which gives this home an Amazing Look!!! BRAND NEW KITCHEN (2024) opens up to the Dinning Area and Living Room - really the "showstopper" of the house! (Great Entertaining Space). KITCHEN has WHITE Custom Cabinets w/SOFT CLOSE DOORS & DRAWERS, QUARTZ CONTERTOPS, STAINLESS-STEEL APPLIANCES, TILE BACKSPLASH and NEW LIGHTING. A Kitchen ISLAND has been added for extra storage, buffet serving area, added food prep space and "breakfast bar" with seating for 4. BRAND NEW WINDOWS (2024). BRAND NEW LIGHTING FIXTURES (2024) throughout all 3 levels. BRAND NEW ELECTRICAL PANEL. Beautiful Gleaming HARDWOOD FLOORS throughout the 1st (Living Rm, Dining Rm, & Kitchen) and 2nd Floor (3 Bedrooms and Hollway). BRAND NEW PAINT - Neutral Colors (2024) of the entire home (inside). Partial UPDATED ELECTRICAL SYSTEM (2024), and Partial UPDATED PLAMING SYSTEM (2024). Newer A/C. Newer Roof - great quality - ARCHITECTUAL SHINGLES. Second Level features 3 Bedrooms and BRAND-NEW FULL BATHROOM with Bathtub. The Lower Level features a spacious FAMILY ROOM with BRAND NEW Contemporary Wood Grain Look CERAMIC TILES (2024), BRAND NEW 1/2 BATH (2024) and LAUNDRY RM with BRAND NEW WASHER (2024) and DRYER (2024). Cement CRAWL SPACE for extra STORAGE. As you walk through the front door, you'll be greeted by an abundance of natural light flowing through this beautiful home. Walk out to the Fenced Backyard where you will be able to relax in your own private outdoor space (possible to extend fence of the yard). 2.5 CAR GARAGE (with more STORAGE). The Spacious Driveway ensures ample additional parking space (for 4 cars). Large Corner Lot. This delightful home is in a Highly Sought-after Neighborhood of Mt. Prospect! Nestled on a Peaceful Street, offers a wonderful blend of Comfort, Convenience, and Style. CONVENIENT LOCATION: Close to Shopping, Restaurants, Schools, Prospect Golf Club, and Melas Park. Easy access to Highway I-90, I-294 and O'Hare Airport. This is the Home you have been waiting for - STUNNING, Beautifully Modernized, in truly Move-In Condition (inside and outdoors). Nothing left to do but to sit back and enjoy. Come and see, to experience the BEAUTIFULLY DETAILED UPDATE of your future home - which will provide peace and comfort for your family! This Renovation Illustrates Quality Design and Style. This is a Real GEM, you will love this Spectacular Home and want to make it your HOME!! Be sure to check out the VIRTUAL TOUR for a full walkthrough experience. ALL WORK DONE with PLANS and PERMITS from VILLAGE of MOUNT PROSPECT.
- Type:
- Single Family
- Sq.Ft.:
- 2,071
- Status:
- NEW LISTING
- Beds:
- 4
- Lot size:
- 0.46 Acres
- Year built:
- 1957
- Baths:
- 2.00
- MLS#:
- 12205277
ADDITIONAL INFORMATION
NOT JUST A PRETTY LOT - This property is a dream for golf enthusiasts and those who appreciate scenic views. Located in the desirable Golf Course Estates, a prime lot on the Mt. Prospect Golf Course. The home features 3 bedrooms up, 2 full bathrooms, a lower-level family room and 4th bedroom or office, and a large sub-basement which will make an amazing rec room. The 3-season sunroom is perfect for relaxing with a drink while watching golfers on the 14th green or the 15th tee, all without being overheard! The house boasts excellent curb appeal and has undergone almost 20k sewer line renovation in 2022. A/C replaced 2019, furnace 2016, SS Refrigerator 2023, Roof 2009. Breaker box updated during Covid. The property includes a 2-car garage and 2 fireplaces, making the space cozy. With the best schools in the area, this home offers incredible potential for the right buyer.
- Type:
- Single Family
- Sq.Ft.:
- n/a
- Status:
- NEW LISTING
- Beds:
- 4
- Year built:
- 1957
- Baths:
- 2.00
- MLS#:
- 12198519
ADDITIONAL INFORMATION
Welcome to this beautiful Sun soaked 4 bedroom 2 full home on the perfect corner LOT. With an open floor plan that will capture your heart, a spacious updated kitchen that is perfect for any cook and a backyard/ patio that is perfect for entertaining family and friends. Stainless steel appliances, quartz countertops, 42 inch white cabinetry, breakfast bar, all that looks onto the living and dining area. Hardwood throughout, newer plumbing, newer roof, new clean out, Central AC, Sump Pump, and brand new EV electric installed in garage/ 200 AMP service coming to home, and the list goes on and on. Additionally a sprawling LL that has a family room, custom built bar, 4th bedroom, full bath, laundry, and huge storage room. Beautifully manicured landscaping, brand new white stain on the exterior of the home with wood detailing. Simply a stunning look. Prime location in award winning schools, close to shopping, transportation, and parks
- Type:
- Single Family
- Sq.Ft.:
- 1,890
- Status:
- NEW LISTING
- Beds:
- 4
- Lot size:
- 0.17 Acres
- Year built:
- 1956
- Baths:
- 2.00
- MLS#:
- 12201309
ADDITIONAL INFORMATION
Welcome to this charming, in-town Cape Cod home, perfectly situated within a short distance of downtown Mount Prospect's shops, dining, parks, schools, library, and the Metra station (Union Pacific Northwest line)! With fantastic curb appeal and an impressive list of recent upgrades, this 4-bedroom, 2-bath gem offers both style and convenience. Inside, you'll find a beautifully updated main floor featuring newer hardwood floors (2019), Fresh Carpet (2020) and an inviting family room complete with coffered ceilings, recessed lighting, and a cozy wood-burning fireplace. The kitchen has been thoroughly modernized, showcasing brand new quartz countertops and a stainless steel sink (2024), along with a new microwave (2024) and dishwasher (2020). Three spacious upstairs bedrooms include a large master suite with a second fireplace and ample closet space, upstairs bathroom was remodeled in 2020 and the guest bathroom has been updated with a new sink and countertop (2024). The home is filled with high-quality improvements to make life comfortable and efficient, including a newer air conditioner (2022), washer and dryer (2021), and smart touch thermostats (2024). A new patio (2024), 2019 Roof, fully fenced backyard with pergola, and LeafGuard gutters create an ideal outdoor setting, while a 2.5-car attached garage with a large rear turnaround adds convenience. Additionally, the fully encapsulated crawl space enhances storage and utility. All of this and District 57 Schools within Prospect High School borders (National Blue Ribbon HS) too! With an ideal location and an incredible amount of new features, this meticulously maintained home is truly move-in ready and waiting for you to make it your own!
- Type:
- Single Family
- Sq.Ft.:
- n/a
- Status:
- NEW LISTING
- Beds:
- 2
- Year built:
- 1978
- Baths:
- 1.00
- MLS#:
- 12203420
- Subdivision:
- Central Village
ADDITIONAL INFORMATION
Rarely available second floor 2 br unit in well maintained over-55 community. Move in condition. Freshly painted thru-out. New carpet. Washer and dryer in the unit. Walking distance to train & restaurants. Pace Bus. Lovely quiet community.
- Type:
- Single Family
- Sq.Ft.:
- 1,872
- Status:
- NEW LISTING
- Beds:
- 3
- Year built:
- 1994
- Baths:
- 3.00
- MLS#:
- 12199250
ADDITIONAL INFORMATION
Welcome to this beautifully renovated 2-story townhouse that blends modern comforts with stylish finishes! This home, fully upgraded in 2022, features spacious and sun-filled interiors with quality upgrades throughout. The first floor boasts an open-concept layout with a cozy living room, contemporary kitchen, and dining area perfect for entertaining. The kitchen is fitted with sleek, stainless steel appliances, custom cabinetry, and quartz countertops, providing a modern and functional space.Upstairs, you'll find generously sized bedrooms with ample closet space, alongside a renovated bathroom with chic, updated fixtures. The primary suite offers a private retreat with plenty of natural light. Located in a desirable neighborhood, this townhouse is close to shopping, dining, and recreational amenities, making it a perfect home for those who value both style and convenience. Move-in ready and waiting for you to make it your own!
- Type:
- Single Family
- Sq.Ft.:
- 3,302
- Status:
- Active
- Beds:
- 4
- Year built:
- 1973
- Baths:
- 3.00
- MLS#:
- 12202710
ADDITIONAL INFORMATION
Welcome to your dream oasis! This stunning 4-bedroom, 3,300sf split-level home combines timeless style with outdoor relaxation highlighted by a sparkling in-ground heated pool creating an ideal backdrop for those summer gatherings. From the moment you arrive, the curb appeal grabs your attention with it's circular Driveway and Lush Landscaping setting the stage for your visit. As enter through the covered Front Porch; you're greeted by the bright and open foyer with a classic split-level layout; the home flows naturally into each unique space. Just a few steps up you'll find the perfectly designed Living Room which offers a myriad of floor-to-ceiling windows that brings an abundance of light, completely refinished walnut-grey stained Hardwood Floors, and wall art lighting hubs to showcase your artwork. Conveniently next to it is the stately Dining Room which includes a Board & Batten Accent Wall, huge window that overlooks the side yard, and can accommodate any large dinner gatherings. Two Pocket Doors unveil the newly remodeled Kitchen with All New Porcelain Tile Flooring, Sleek White Panel Cabinetry, Calacutta Elysio Quartz CounterTops, 3x12 Porcelain Subway Tile Backsplash, All Stainless Steel Appliances, Under cabinet Lighting, Floor-to-Ceiling Pantry Cabinets, and Peninsula Breakfast Bar overlooking the Spacious Eating Area. Just below lies the Cozy Family Room with a Grand Stone Gas Fireplace, Luxury Wood Laminate Floors, along with a Sliding Patio Door with Plantation Shutters that lead to Yard. A perfectly placed Powder Room, Ample Closets, and a Side-Yard Mud Room round out the main level. Climbing up; the top floor houses all the Bedrooms starting with the Primary Suite which includes a Walk-In Closet, secondary Mirrored Closet and Spa-Like Bathroom that includes luxury vinyl plank flooring, Floating White Vanity with Chrome Kohler Faucet, Chrome Hardware and Light Fixtures, Kohler Toilet, Completely redesigned Stand-Up Shower with Penny Tile Floors, 12x24 Porcelain Tile Surround, Chrome Shower Kit with Wand, and Shower Bench for ultimate relaxation. The 2nd Bedroom is just as big and offers a similar double closet setup with mirrored doors, custom blinds, and track lighting. 3rd Bedroom is extra bright and overlooks the backyard while the 4th Bedroom has been purposed as an office and includes double closets as well. Hardwood Floors have been preserved underneath the existing carpeting and can easily be refinished to replicate the main floor. The updated Hallway Bath includes a Double Vanity, Luxury Vinyl Flooring, Kohler Chrome Faucets, Kohler Toilet, Chrome Hardware, White Tub, 4x16 White Subway Tile Tub Surround, and a Huge Linen Closet tucked behind the door. On the lower level, the Recreation Room provides the perfect retreat-a cozy space for movie nights, game days, or just lounging with loved ones. The fully Carpeted basement includes a Drop Ceiling, Recessed lights, TV & Mount along with a Wet Bar for adults making it perfect for entertaining. For the Kids, the soundproof space is ideal for those large play dates and the extra built-In cabinets come in handy for storing board games and all those toys. Utility/Storage Room includes the Whirlpool Washer & Dryer, Double Utility Sink, all the home's Mechanicals and a Door that exits to the back of the home. Lastly: true highlight and gem of this home is the backyard oasis. Just off your Family Room lies your own private paradise, complete with a heated in-ground pool, and manicured yard offering a blend of aggregate & brick pavers, detailed Landscaping, Hardscape, in-Ground Lighting, Sprinkler System and ample space for outdoor dining, a lounge section, and a play area for the kids. From those hot summer days spent by the pool or weekends hosting friends and family: This resort-like home offers everything you need for comfort, style, and relaxation, inside and out.
- Type:
- Single Family
- Sq.Ft.:
- 1,530
- Status:
- Active
- Beds:
- 3
- Year built:
- 1978
- Baths:
- 4.00
- MLS#:
- 12171601
ADDITIONAL INFORMATION
If you are looking for location, a wonderful school district, and an active area look no further! This well maintained home features 3 bedrooms, 2 full/2half bath, Fully remodeled kitchen with granite counter tops, a finished basement and a huge fenced in back yard with shed. The home is also equipped with solar panels to provide electricity for fraction of the price. Come check it out before its too late!
- Type:
- Single Family
- Sq.Ft.:
- 2,800
- Status:
- Active
- Beds:
- 3
- Year built:
- 1967
- Baths:
- 4.00
- MLS#:
- 12201829
ADDITIONAL INFORMATION
Sprawling Ranch with charming curb appeal and approximately 2,075 sqft on one level! Offering the ultimate in convenient, one-level living-plus finished basement space and an attached two-car garage. Comprised of 3 Family/Living Rooms, 4 Bedrooms, 2 Full Bathrooms and 2 1/2 Baths. Step inside this home with a spacious floor plan and updates. The journey begins in a welcoming foyer that leads to an enormous living room, perfect for gatherings. A separate dining room sets the stage for memorable meals, while three generously sized bedrooms and 2.5 baths ensure comfort for everyone-all conveniently located on the main floor. The heart of the home is the updated kitchen with its two walls of rich espresso cabinetry, built-in pantry, gleaming granite counters and stainless steel appliances. The matching table/island, complete with extra storage, seamlessly integrates into the space. Enjoy the open-concept design as the kitchen flows into a cozy family room, featuring built-in cabinets and a fireplace, the perfect spot for relaxation. 3 great sized bedrooms on the same floor! Including the primary bedroom with en-suite bathroom. The partially finished lower level expands your living options. Here, you'll find a second family room with a wet bar kitchenette, a fourth bedroom, a work room, storage and a half bathroom, offering endless possibilities for entertainment and hobbies. Outdoor enthusiasts will fall in love with the expansive, fully fenced backyard. Whether you're hosting a barbecue on the large patio, playing in the grass, or tending to your garden, this space is a true haven. The custom three-season gazebo, equipped with electric and cable access, adds a touch of luxury, and the storage shed provides ample space for all your outdoor needs. Nestled in a wonderful location, you're just moments away from shopping and dining conveniences including Jewel, Wal-Mart, Costco, Home Depot, and easy access to 294. Walk down the street to enjoy nature in the Park, Putting Green, Tennis Courts & Pool! Don't miss your chance to own this exceptional home-schedule a tour today!
- Type:
- Single Family
- Sq.Ft.:
- 1,317
- Status:
- Active
- Beds:
- 3
- Year built:
- 1989
- Baths:
- 3.00
- MLS#:
- 12167593
ADDITIONAL INFORMATION
Come discover an immaculate brick ranch that has undergone a stunning renovation, located on a prime corner lot in Mt Prospect. Discover the perfect blend of charm and modern luxury in this beautifully maintained and renovated home on a large corner lot with an expansive side yard that is ideal for your outdoor gatherings and for your dog to exercise. All details have been carefully chosen to create a truly functional and stylish family home from the modern shiplap walls, stainless appliances, the highly sought after Cambria quartz countertops and the oversized heated and airconditioned 2.5 car garage.Inside you will find beautiful floors and newer windows that allow for tons of natural light. The expansive finished English basement allows you to practically double your living space with an additional family room, bathroom, bar and full kitchen. This is the perfect house for the growing family, and entertaining or hosting overnight guests will be a delight! No detail was overlooked making this house into a home that is comfortable and fully functional. This is the dream home you have been waiting for so schedule a tour to experience the craftmanship and comfort for yourself!
- Type:
- Single Family
- Sq.Ft.:
- 1,350
- Status:
- Active
- Beds:
- 3
- Year built:
- 1965
- Baths:
- 2.00
- MLS#:
- 12199939
ADDITIONAL INFORMATION
All brick ranch! Built in 1965, these original owners were so excited to move to Mount Prospect & build this home - the Na-Wa-Ta model! Now it's time to turn the page to a new chapter. 1350 SF ranch complete with 3 bedrooms, 2 bathrooms including a primary bath. Kitchen open to family room. Partial basement-rec. room & fabulous storage + crawl space. Parquet floors in the bedrooms. 2 car attached garage. TONS of closets! Fenced backyard with patio & shed. D59 and Prospect High School. Blocks from Sunset Park. TLC & updating needed throughout. Selling AS IS. Taxes relfect NO exemptions. Amazing opportunity to create the ranch of your dreams!
- Type:
- Single Family
- Sq.Ft.:
- 1,233
- Status:
- Active
- Beds:
- 3
- Year built:
- 1955
- Baths:
- 2.00
- MLS#:
- 12198261
ADDITIONAL INFORMATION
If you're seeking a home that offers convenience and charm, look no further! This beautifully maintained three-bedroom split-level is perfectly situated near shopping, banking, parks, and downtown Mount Prospect. The main level features a combined living and dining room, ideal for gatherings, along with an eat-in kitchen and a conveniently located bedroom. Upstairs, you'll find two spacious bedrooms and a full bathroom, providing ample space for family members. The lower level boasts a large family room, laundry room, and a powder room, making it a functional space for everyday living. A separate entrance adds versatility, making it perfect for in-law arrangements or adult children. Hardwood floors flow throughout the home, with cozy carpeting in the living and dining areas. Storage won't be an issue, thanks to ample attic space and additional storage options. The generous lot offers plenty of room for outdoor entertaining and activities. Don't miss out on this gem-schedule a visit today! You won't be disappointed.
- Type:
- Single Family
- Sq.Ft.:
- 1,148
- Status:
- Active
- Beds:
- 3
- Year built:
- 1965
- Baths:
- 2.00
- MLS#:
- 12196283
ADDITIONAL INFORMATION
Don't miss out on this fantastic opportunity! This charming townhouse features 3 bedrooms and 1.5 baths. Located in a desirable area, this property has great potential and perfect for the buyer looking for a large starter home or the ideal downsize. The remodeled bathrooms add to its appeal, and the solid-sized main/lower level offers even more possibilities. With low HOA fees and a well-maintained structure, this home is perfect for those looking to add their personal touch. This home has lovingly served a family for many years and is ready for its next chapter. Bring your ideas and make it your own. Located near the entire Randhurst complex, restaurants, and easy access to Rand Rd/294. You don't want to miss out on this gem!
- Type:
- Single Family
- Sq.Ft.:
- 2,472
- Status:
- Active
- Beds:
- 4
- Year built:
- 1965
- Baths:
- 3.00
- MLS#:
- 12201510
- Subdivision:
- Green Acres
ADDITIONAL INFORMATION
Located in a popular Prospect High School neighborhood, this 4BR-2.5BA Colonial offers 2500 sqft of living space (not including basement) and HW flooring under most carpet! Classic floorplan,with a great flow, that features double door front entry, formal foyer w/closet, light & bright LR, DR w/space for large set, and huge kitchen w/2 pantries & a back door to patio/fenced yard! Separate FR features a fireplace and powder room! All BR's are on second level, including a huge main BR with three closets (one is a huge walk-in w/a window) and an ensuite bathroom! There is another full bath, laundry chute, and big linen closet in upstairs hallway and HW flooring underneath all carpet on this level. Basement includes a Recreation room with wet bar, good sized utility area with workbench, and cement crawl space! Seller is aware that cosmetic updating is needed, knows of no known defects and is offering the home "AS-IS". Wonderful neighborhood that is close to Mt. Prospect Golf Course, Sunset Park, and more!
- Type:
- Single Family
- Sq.Ft.:
- 2,800
- Status:
- Active
- Beds:
- 5
- Lot size:
- 0.21 Acres
- Year built:
- 1962
- Baths:
- 3.00
- MLS#:
- 12201409
- Subdivision:
- Woodview Manor
ADDITIONAL INFORMATION
VERY LARGE EXPANDED 4-Level home on a quiet residential tree-lined street in Woodview Manor. Features 5 Bedrooms & 2.5 Bathrooms. Approx. 2,800 SF in total finished living space in all 4 levels. 3 of the levels are above ground and are approx. 2,314 SF above ground plus approx. 500 SF in finished basement. Large Living/Dining Rooms with vaulted ceilings. Large Eat-in Kitchen with Table space. 4 BEDROOMS UPSTAIRS plus 5th bedroom on the main level that is currently used as a game room but can be easily converted to a bedroom or home office. Recently remodeled Family Room & Recreation Room. Fenced wooded backyard with a deck and pool. New upgraded 200-amp electric in the house 2014. Oversize (24x24) 2.5 car garage with 240V and 100 amps service in garage! New A/C 2023. New Furnace 2018 with NEST Thermostat. New Sump Pump 2019. Roof 2009. Water Heater 2014. Updated light fixtures, flooring, stairs and railings in 2017. Refrigerator and Dishwasher 2022. Included: ring doorbell, smart thermostat, speakers and subwoofer, electric fireplace/heater. District 26 elementary and John Hersey High School. NOT a flood zone. 12-MONTH HOME WARRANTY INCLUDED (see warranty details under additional information). Beautiful home. Schedule a showing today. Make an offer.
- Type:
- Single Family
- Sq.Ft.:
- 2,708
- Status:
- Active
- Beds:
- 4
- Lot size:
- 0.2 Acres
- Baths:
- 4.00
- MLS#:
- 12196701
- Subdivision:
- Centralwood
ADDITIONAL INFORMATION
Welcome to this stunning, newly remodeled home that seamlessly blends modern design with functionality. The heart of the house is an expansive kitchen featuring two sleek islands, perfect for both cooking and entertaining. Flowing effortlessly into a spacious family room adorned with a cozy fireplace, the open first floor also boasts a large mudroom, complete with a convenient dog wash for your furry friends. Upstairs, retreat to the spacious primary ensuite, complemented by three additional well-sized bedrooms, providing ample space for family and guests. The lower level is a showstopper, featuring a fully finished home theater room, ideal for movie nights ,Netflix binging or watching your favorite sports team. This home also has great curb appeal, highlighted by a wrap-around porch that invites relaxation. Conveniently located close to shopping & entertainment, and a park just a block away, this home everything you ask for while combining style, comfort, and practicality in every detail.
- Type:
- Single Family
- Sq.Ft.:
- 1,116
- Status:
- Active
- Beds:
- 3
- Lot size:
- 0.25 Acres
- Year built:
- 1962
- Baths:
- 2.00
- MLS#:
- 12200004
- Subdivision:
- Hatlen Heights
ADDITIONAL INFORMATION
Beautiful Brick ranch home, filled with so many upgrades. Open layout Kitchen and Living room with large island to gather. Kitchen includes Stainless Steel Appliances, Custom Cabinets, Quartz Countertops. Beautiful Hardwood Floors throughout the First Floor. Living Room with brand new Bay Window overlooking the peaceful Yard. 3 Bedrooms and 2 Full baths on the main Level. Lower Level has Fourth Bedroom, Family room, Storage, Laundry and plenty of Space for Everything else! Two Car Garage. Close to Everything including Parks, Schools, Shopping, Restaurants and Commuter Train.
- Type:
- Single Family
- Sq.Ft.:
- 1,100
- Status:
- Active
- Beds:
- 2
- Year built:
- 1976
- Baths:
- 2.00
- MLS#:
- 12194546
- Subdivision:
- Hunt Club On The Lake
ADDITIONAL INFORMATION
Beautiful 2 bedroom, 2 bath condo in Popular Hunt Club on the Lake. Move right into this freshly painted and carpeted unit. Spacious primary bedroom with master bath, large kitchen with eating area overlooking the relaxing patio. Many amenities include a heated garage space, laundry room right down the hall, storage unit on the same floor, pool, tennis courts and clubhouse. Enjoy the paths around the tranquil pond. No rentals or pets allowed.
- Type:
- Single Family
- Sq.Ft.:
- 2,375
- Status:
- Active
- Beds:
- 3
- Lot size:
- 0.24 Acres
- Baths:
- 3.00
- MLS#:
- 12199642
ADDITIONAL INFORMATION
Discover a truly exceptional home nestled in a serene, tree-lined neighborhood. This meticulously maintained 3-bedroom, 2.5-bathroom in Mount Prospects Brickman Manor offers a blend of modern comfort and timeless elegance. Upon arrival, be captivated by the professionally landscaped yard, featuring flowering trees, shrubs, a custom-built shed, and a newer cedar fence. Step inside to find beautifully appointed interiors with quality millwork, including crown molding, custom window cornices, and wainscoting. Enjoy the warm glow of the stone wood-burning fireplace in the spacious family room, which opens onto a serene backyard. The kitchen boasts solid quartz countertops, large ceramic tile flooring, updated appliances, and a stylish shiplap wall. Upstairs, three generously sized bedrooms with ceiling fans and ample closet space await. The master suite features a walk-in closet with a designer organizer and a private ensuite bathroom. Recent updates include fresh paint and updated flooring ensuring a modern and inviting atmosphere. Other notable features include a partially finished basement with a laundry room/workshop and office/recreation space. All of the majors have seen updates including the windows (Marvin & Anderson), roof (with 35-year shingles), siding, furnace, AC, hot water tank, and sump pump. Conveniently located near shopping, major expressways, and a short drive to the train station, this home offers easy access to everything you need. Enjoy the proximity to Robert Frost Elementary School, Aspen Park, and extensive bike trails and walking paths. Don't miss this opportunity to make this stunning home your own and create lasting memories. Schedule a showing today
- Type:
- Single Family
- Sq.Ft.:
- 1,180
- Status:
- Active
- Beds:
- 3
- Lot size:
- 0.47 Acres
- Year built:
- 1957
- Baths:
- 2.00
- MLS#:
- 12195862
- Subdivision:
- Wedgewood
ADDITIONAL INFORMATION
Opportunity Knocks! Rare, 3 Bedroom ranch home on nearly half acre lot nestled in the quiet, friendly Wedgewood Terrace neighborhood, close to shopping, restaurants and theater. The home has been lovingly cared for over the years. A large family room with brick fireplace is spacious enough for the entire family and friends to gather. And did we mention the spacious living room? A large kitchen with hardwood flooring and eat-in area. A bay window provides an abundant of natural light. The 3 bedrooms are all good size and could be perfect for a home office as well. This home has everything you are looking for, single level living, 2 car garage, and a large lot in Mt. Prospect! Lots of room to expand! Bring your decorating ideas and make this your dream home! Hurry!
- Type:
- Single Family
- Sq.Ft.:
- 1,500
- Status:
- Active
- Beds:
- 3
- Lot size:
- 0.31 Acres
- Year built:
- 1956
- Baths:
- 2.00
- MLS#:
- 12193642
ADDITIONAL INFORMATION
Solid brick ranch with a full finished basement and an attached two car garage near Lions Park in Mt. Prospect. This diamond in the rough is a great opportunity for the investor or flipper. Home was well maintained by owner but needs significant cosmetic updates. Vinyl replacement windows. Hardwood flooring likely under carpet. Formal dining room plus eat in table space in kitchen. Family room addition behind garage. Both toilets are being replaced. Two woodburning fireplaces. Large 1/3 acre lot. Close to schools, parks and a short drive to the train station.
- Type:
- Single Family
- Sq.Ft.:
- 1,500
- Status:
- Active
- Beds:
- 2
- Year built:
- 1998
- Baths:
- 2.00
- MLS#:
- 12196475
- Subdivision:
- Creekside
ADDITIONAL INFORMATION
Bright, penthouse 2-bedroom, 2-bath condo with abundant natural light throughout. The spacious living and dining room combination, highlighted by large sliding doors, opens to a private, covered balcony-perfect for morning coffee or evening relaxation. The modern eat-in kitchen boasts a skylight, sleek stainless steel appliances, and a window overlooking the sink. Retreat to the expansive primary suite, featuring a huge walk-in closet and an en suite bath with a separate shower and luxurious whirlpool tub. The second bedroom also offers a generous walk-in closet, and a hall bathroom includes a full tub. This unit includes an in-unit laundry room with full sized washer, dryer and utility sink. No worries about the winter cold because this condo comes with a heated indoor parking space, and a separate storage room for added convenience. Recent updates include a new furnace and central air. The building is located right across from the pool and clubhouse, with nearby access to golf courses, shopping, dining, train stations, and expressways-everything you need for a well-connected lifestyle. Make your appointment today to view this spacious unit.
- Type:
- Single Family
- Sq.Ft.:
- 950
- Status:
- Active
- Beds:
- 1
- Year built:
- 1974
- Baths:
- 1.00
- MLS#:
- 12190997
ADDITIONAL INFORMATION
THIS ONE BEDROOM CONDO OVERLOOKS A BEAUTIFUL GOLF COURSE AND PONDS. NEW PAINT AND CARPETING THROUGHOUT. NEWER WINDOWS, PATION DOORS AND A/C. AMENITIES INCLUDE OUTDOOR POOL, FITNESS ROOM WITH LAUNDRY ROOM ON THIRD FLOOR. ASSIGNED HEATED GARAGE PARKING SPOT AND STORAGE UNIT ACCROSS THE HALL FROM RESIDENCE. SHOPPING CLOSE BY. MOVE IN READY.


© 2024 Midwest Real Estate Data LLC. All rights reserved. Listings courtesy of MRED MLS as distributed by MLS GRID, based on information submitted to the MLS GRID as of {{last updated}}.. All data is obtained from various sources and may not have been verified by broker or MLS GRID. Supplied Open House Information is subject to change without notice. All information should be independently reviewed and verified for accuracy. Properties may or may not be listed by the office/agent presenting the information. The Digital Millennium Copyright Act of 1998, 17 U.S.C. § 512 (the “DMCA”) provides recourse for copyright owners who believe that material appearing on the Internet infringes their rights under U.S. copyright law. If you believe in good faith that any content or material made available in connection with our website or services infringes your copyright, you (or your agent) may send us a notice requesting that the content or material be removed, or access to it blocked. Notices must be sent in writing by email to [email protected]. The DMCA requires that your notice of alleged copyright infringement include the following information: (1) description of the copyrighted work that is the subject of claimed infringement; (2) description of the alleged infringing content and information sufficient to permit us to locate the content; (3) contact information for you, including your address, telephone number and email address; (4) a statement by you that you have a good faith belief that the content in the manner complained of is not authorized by the copyright owner, or its agent, or by the operation of any law; (5) a statement by you, signed under penalty of perjury, that the information in the notification is accurate and that you have the authority to enforce the copyrights that are claimed to be infringed; and (6) a physical or electronic signature of the copyright owner or a person authorized to act on the copyright owner’s behalf. Failure to include all of the above information may result in the delay of the processing of your complaint.
Mount Prospect Real Estate
The median home value in Mount Prospect, IL is $425,000. This is higher than the county median home value of $279,800. The national median home value is $338,100. The average price of homes sold in Mount Prospect, IL is $425,000. Approximately 65.78% of Mount Prospect homes are owned, compared to 28.48% rented, while 5.75% are vacant. Mount Prospect real estate listings include condos, townhomes, and single family homes for sale. Commercial properties are also available. If you see a property you’re interested in, contact a Mount Prospect real estate agent to arrange a tour today!
Mount Prospect, Illinois has a population of 56,510. Mount Prospect is more family-centric than the surrounding county with 38.64% of the households containing married families with children. The county average for households married with children is 29.73%.
The median household income in Mount Prospect, Illinois is $92,477. The median household income for the surrounding county is $72,121 compared to the national median of $69,021. The median age of people living in Mount Prospect is 40.5 years.
Mount Prospect Weather
The average high temperature in July is 83.6 degrees, with an average low temperature in January of 16.9 degrees. The average rainfall is approximately 36 inches per year, with 36 inches of snow per year.
