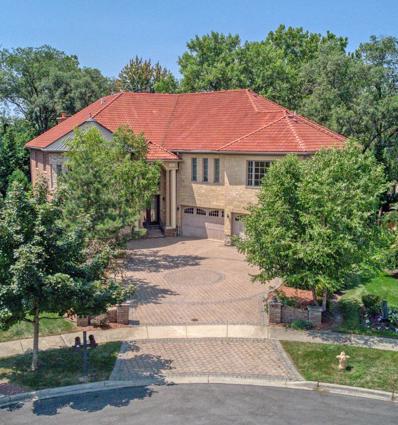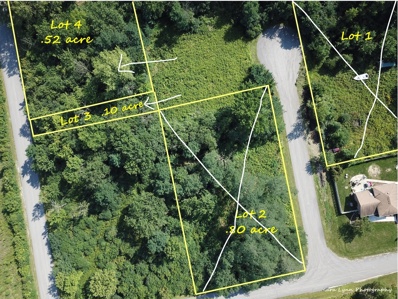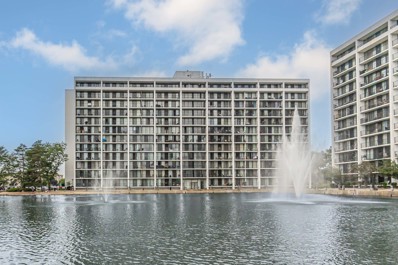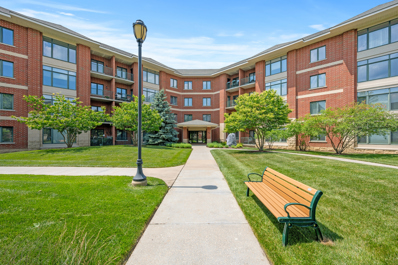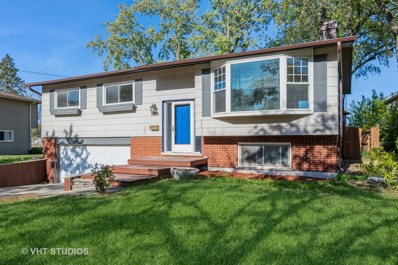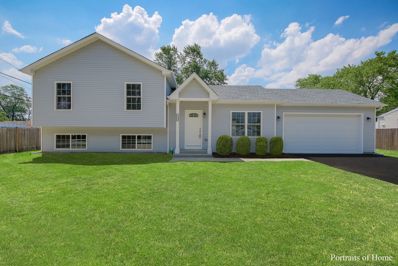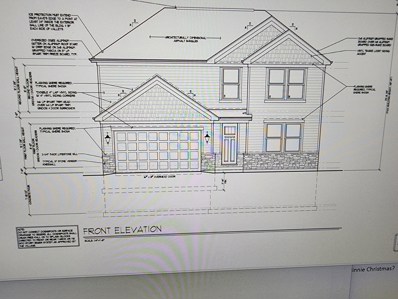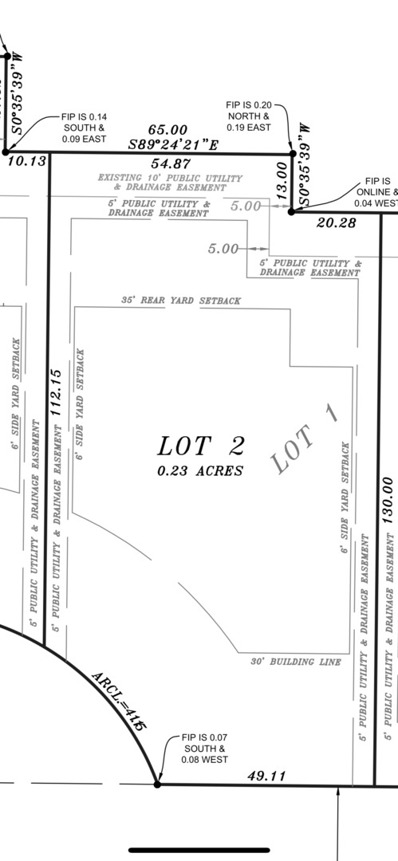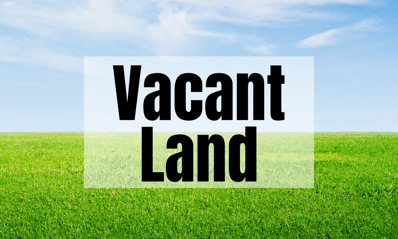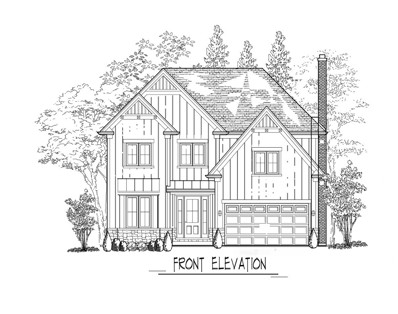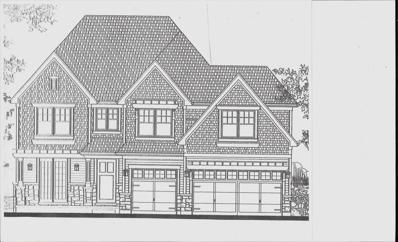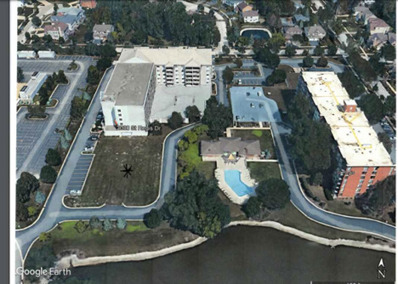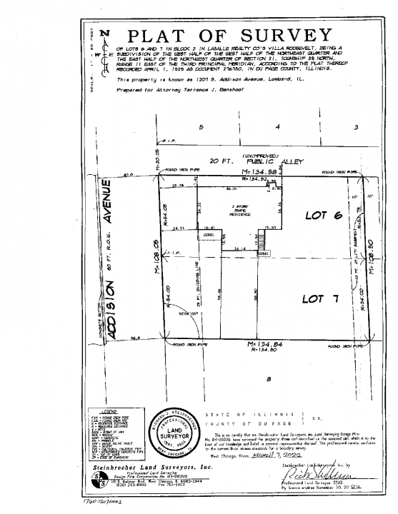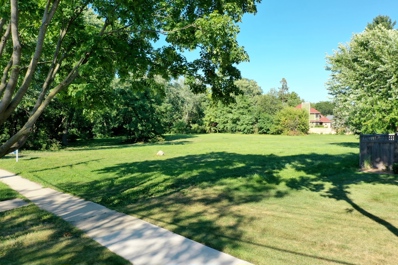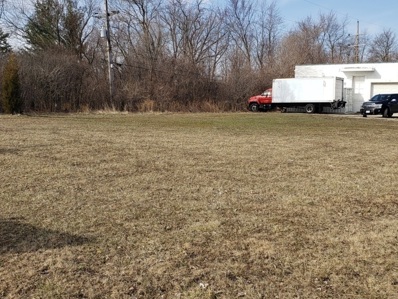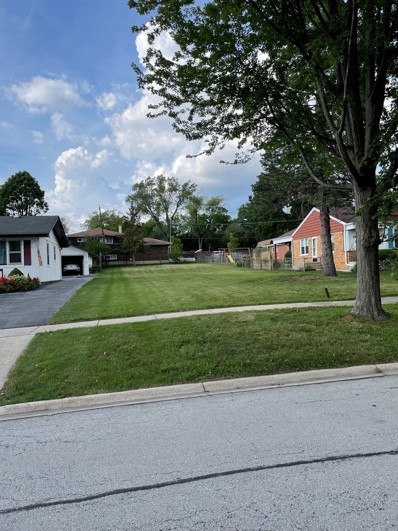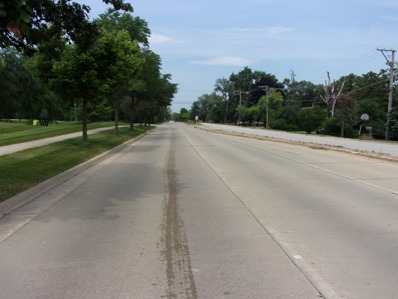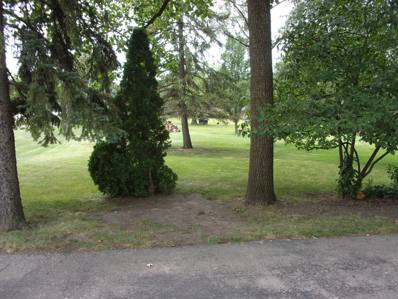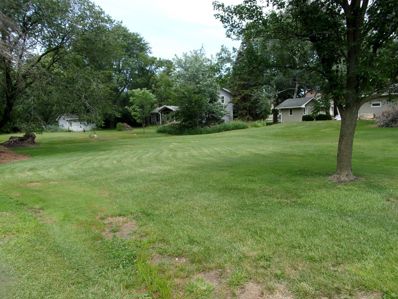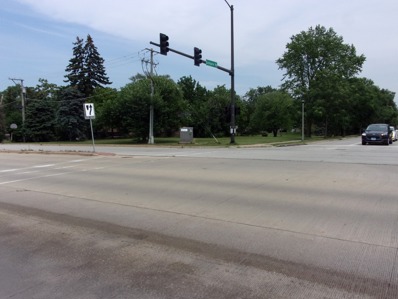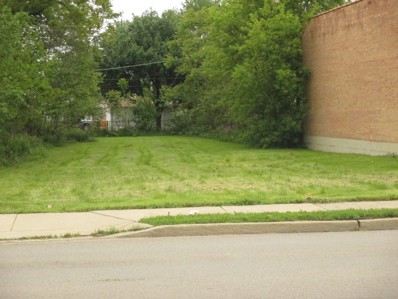Lombard IL Homes for Rent
$2,200,000
13 Vennard Court Lombard, IL 60148
- Type:
- Single Family
- Sq.Ft.:
- 10,948
- Status:
- Active
- Beds:
- 8
- Lot size:
- 0.35 Acres
- Year built:
- 2010
- Baths:
- 10.00
- MLS#:
- 12117407
ADDITIONAL INFORMATION
Luxurious Residence This exquisite residence offers 10,948 sq ft of livable space on a 15,133 sq ft plot, epitomizing luxury and sophistication. Exterior Features: Stone and Brick Exterior: Stone front and sides, brick exterior Roof: Rubber red tile roof, A3/4 inch ply exterior sheathing, 2X12 roof rafters Driveway and Landscaping: Circular driveway with pavers, manicured landscape with mature trees and evergreens, Generac generator Deck: Spacious 40ft by 14ft deck Interior Features: First Floor (4206 SF): Foyer: Double-story with curved walls, granite tile floor, motorized chandelier, spiral cherry wood staircase Living Room: Curved circular wall, high ceilings, ceiling-height windows, granite tile floor, second motorized chandelier Dining Room: Overlooks indoor pool, crystal chandelier, cherry glass cabinetry, subzero under-counter refrigerator, warmer, microwave Family Room: High ceilings, log lighter masonry fireplace, full-length windows, maple hardwood floor, stone fireplace surround Kitchen: Upgraded cherry cabinetry, Subzero 48" refrigerator, Wolf hood, induction and gas modules, granite countertops Study: Cherry cabinetry, granite countertops, cherry hardwood floor Guest Room (BR6): 10 ft ceiling, cherry hardwood floor, granite countertop on L-shaped desk Game Room (BR7): Maple hardwood floors, 10 ft ceiling, full-length wall glass cabinetry Indoor Pool Room: 41X12 gunite concrete pool, motorized cover, separate furnace, epoxy floor and walls, and 4ft tile on wall Pool Bath (BTH8): Granite tiled shower, Kohler fixtures, granite countertops Second Floor (3709SF): Master Bedroom: Cathedral ceiling, cherry hardwood floors, study, gas fireplace, crystal chandelier, separate HVAC Master Bath (BTH1): His and Her showers, dual vanity sinks, His and Her toilets, whirlpool/Jacuzzi, granite tile floors, custom His and Her closet organizers, laundry room Bedrooms (BR2, BR3, BR4, BR5): Tray ceilings, hardwood floors, crown molding, walk-in closets, custom vanities with granite countertops, Kohler fixtures Bathrooms (BTH2, BTH3, BTH4, BTH5): Granite tile surround, custom vanities, Kohler fixtures Basement (3033SF): 10 ft ceiling height, walkout to backyard Kitchen: Upgraded cherry cabinetry, Subzero 48" refrigerator, Wolf modular cooktop, granite countertops Gym: Weightlifting bench, treadmill, Bowflex total gym, rower, elliptical Conference Room/Dining/Entertainment: Seating for 18, large quartet board, upgraded lighting, PTZ camera Coat Room: Granite tile Basement Bedroom: Granite tile floors, closet Bath 9: Granite tile surround, custom vanity, Kohler fixtures Entertainment/Second Family Room: Wood-burning fireplace This magnificent residence seamlessly blends timeless design with modern amenities, providing an unparalleled living experience. Every detail is meticulously designed and crafted to the highest standards, offering ultimate luxury and comfort.
ADDITIONAL INFORMATION
Come build your dream home in unincorporated Lombard, near expressway and close proximity to downtown Glen Ellyn and Lombard. Both downtown locations have Metra train stations for easy access to city. Large 200'x136' lot on dead end street. Zoned R-4, horses allowed. Well/septic area with connection to electric and gas available to property. Property sold "as is", call listing agent for more details.
- Type:
- Single Family
- Sq.Ft.:
- 1,080
- Status:
- Active
- Beds:
- 2
- Year built:
- 1975
- Baths:
- 2.00
- MLS#:
- 12098766
ADDITIONAL INFORMATION
Freshly painted and ready to move in beautiful 2 bedroom and 2 full bath unit with natural light throughout, large balconies, granite counters, SS appliances, newer HVAC system, modern hardwood floors, and large walk in master closet. Amenities include a stunning clubhouse, large in ground outdoor pool, sun deck and exercise room. Located near Yorktown Shopping Center, many restaurants, and close to I355 and I88.
ADDITIONAL INFORMATION
PRICE DROPPED TO SELL W/ LOTS OF ADDED VALUE FURNITURE & ASSUMABLE LOAN! Owner including designer bedroom set w/ dresser from Ashley Furniture including with the sale! ALSO an assumable loan that you can save over $110K+ of interest savings built into your purchase transaction! See attached breakdown last photo for reference - Seller has $165K of assumable loan available with an interest rate of 3.625% (P+I $795.11) which is less than HALF the current market interest rate should your Buyer who purchases and assumes this loan will have significant savings! Very healthy condo association located next to Fountain Square retail and this condo association has over $1.2M+ in reserves and professionally managed (which is 20% higher than the latest reserve study recommending at least $1M in reserves). Freshly remodeled unit just rehabbed and refinished flooring, bathrooms, and kitchen w/ never before used appliances - never before lived in never before used oven/stove/microwave! See attached breakdown for reference. Condo was recently and fully renovated and updated too w/ brand new appliances bathroom and flooring [OLD PHOTOS from historical listing are available if you'd like to check or inquire]. Downtown Chicago Style condo in the burbs. Immaculate 2 bedroom 2 bathroom gem on the 3rd floor of this highly sought after building and condo association provides a serene and tranquil environment. Brand new hardwood floors are throughout the unit with a full master closet. Full-length kitchen has new countertops and a standing breakfast counter (that isn't load bearing and could be removed to open up the kitchen and living area) new cabinets and an unobstructed Westward view. The unit has a separate entrance in the hallway for access to mechanicals - which makes this unit unique because it's extremely soundproof for having external HVAC / compressors. The cable and internet service is included in the HOA too! Owner only pays electric and gas. High ceilings, stainless steel appliances. Covered private deck overlooking greenery and next to Yorktown mall as well as Oakbrook center. Easy access to interstate highways I-355/290/88/294. Protected bird path nestled amongst the lengthy walking trail. Indoor heated parking space directly below unit in PRIME position w/ security camera pointing at space, also located perfectly in between garage entrance and elevator too are just steps away! You also get a spacious storage space right in front of your parking space. Brand new disposal system appliances and kitchen. It's all right here and ready to go - nothing to do but move in!
- Type:
- Single Family
- Sq.Ft.:
- 2,332
- Status:
- Active
- Beds:
- 4
- Lot size:
- 0.18 Acres
- Year built:
- 1965
- Baths:
- 3.00
- MLS#:
- 12081134
ADDITIONAL INFORMATION
SHOWS LIKE A MODEL AFTER AN AWESOME REMODEL!! BRAND NEW KITCHEN, BATHS, COUNTERTOPS, REFINISHED HARDWOOD FLOORS THROUGHOUT HOME AND BRAND NEW VINYL FLOORING IN THE LOWER LEVEL. NEW DOORS, TRIM, HARDWARE, FIXTURES, AND PAINT ALL IN TODAY'S STYLE!! LIGHT AND BRIGHT WITH NATURAL DAYLIGHT & LARGE ROOM SIZES. KITCHEN FEATURES BEAUTIFUL NEW CABINETRY, BRAND NEW STAINLESS APPLIANCES, CUSTOM BACKSPLASH. ALL BEDROOMS W/HARDWOOD FLOORS, NEW PAINT & DOORS...LOOKS NEW INSIDE!! BRAND NEW A/C, FURNACE: 2022, ROOF: 2017. A COMMUTERS DREAM CLOSE TO TRAIN & TOLLWAY!! CONVENIENT LOCATION TO RESTAURANTS & SHOPPING, WALK TO SCHOOLS, 2 BLOCKS TO FABULOUS EDSON PARK...
$470,000
186 S Vance Street Lombard, IL 60148
- Type:
- Single Family
- Sq.Ft.:
- 1,650
- Status:
- Active
- Beds:
- 3
- Lot size:
- 0.21 Acres
- Year built:
- 2024
- Baths:
- 2.00
- MLS#:
- 12068080
ADDITIONAL INFORMATION
Brand New Construction 3 Bedroom, 2 Bath, attached 2 Car Garage in an Amazing in town location just blocks to Metra, IL Prairie Path, and Beautiful Downtown Lombard & Lilacia Park! Shovel-Ready Split level on corner lot in today's modern gray palette. Spacious open floor plan design on first floor. Kitchen with granite counters, stainless steel appliances, island w/seating open to family, and dining room. Tubs/ Showers feature tile surrounds. This home has all the modern energy efficient upgrades to keep your energy bills low, and with everything under original warranty you have nothing to worry about, and no unexpected expenses, for years to come. The location cannot be beat with walk to Metra, Downtown Lombard, & Paths, and a short drive to all major highways in the area. Built by La Gambina Homes, Lombard's premier homebuilder. Agent has ownership interest. Photos are representative.
- Type:
- Single Family
- Sq.Ft.:
- 2,500
- Status:
- Active
- Beds:
- 4
- Year built:
- 2024
- Baths:
- 3.00
- MLS#:
- 12068352
ADDITIONAL INFORMATION
Brand New Construction 4 Bedroom, 2.5 Bath, attached 2 Car Garage in an Amazing location. Minutes to all major Highways, to Metra, IL Prairie Path, and Beautiful Downtown Lombard & Lilacia Park! Choose your finishes now!! The earlier you decide the more decisions you can make. Shovel-Ready project will be breaking ground in early June 2024. Generous allowances will allow you to finish your home with style. Kitchen with quartz counters, stainless steel appliances, large island w/seating open to family room, and eat in kitchen. Tubs/ Showers feature tile surrounds. This home has all the modern energy efficient upgrades to keep your energy bills low, and with everything under original warranty you have nothing to worry about, and no unexpected expenses, for years to come. Built by La Gambina Homes, Lombard's premier homebuilder. Agent has ownership interest. Photos are of the plans approved by the village.
- Type:
- Land
- Sq.Ft.:
- n/a
- Status:
- Active
- Beds:
- n/a
- Lot size:
- 0.22 Acres
- Baths:
- MLS#:
- 12066194
ADDITIONAL INFORMATION
Great affordable lot on a large cul-de-sac, surrounded by custom homes. Lot is fully improved with water & sewer, curbs, street lighting and underground utilities. Excellent location with easy access to I-355. three lots in the subdivision. Developers/investors may purchase all lots as a package too.
- Type:
- Land
- Sq.Ft.:
- n/a
- Status:
- Active
- Beds:
- n/a
- Lot size:
- 0.26 Acres
- Baths:
- MLS#:
- 12030875
ADDITIONAL INFORMATION
Premium lot available for "build to suit" new construction with Lombard/Glen Ellyn builder. Plans available from 1600 sf to 3400 sf. Lot is adjacent to other new construction and is just a few blocks to the grade school and 4 blocks to Metra and downtown Lombard.
ADDITIONAL INFORMATION
EXCELLENT LOCATION! DISTRICT 44 TOP-RATED SCHOOLS. WALKING DISTANCE TO MADISON MEADOW PARK. JUST MINUTES FROM YORKTOWN AND OAK BROOK SHOPPING CENTERS.
$1,095,000
515 E Wilson Avenue Lombard, IL 60148
- Type:
- Single Family
- Sq.Ft.:
- 3,068
- Status:
- Active
- Beds:
- 5
- Year built:
- 2024
- Baths:
- 3.00
- MLS#:
- 11986648
ADDITIONAL INFORMATION
Construction is moving quickly but there is still time to do some customizing! The framing is now completed on this stunning and spacious 2-story home, brought to you by a local builder who is an experienced carpenter with a passion for construction. This impressive home will be built with attention to detail and will boast all the current trends and modern amenities. The home features a 1st floor with 10 ft. ceilings and a wonderful open floor plan designed to make life easy and comfortable. Upon entering this home, you will find a large foyer with a center staircase and beautiful white oak flooring. The main living area includes a massive family room which overlooks the backyard and offers a wood burning fireplace and is open to the gourmet kitchen and breakfast room. You will LOVE the kitchen, which features custom cabinetry, gorgeous Quartz countertops, tiled backsplash, high-end appliances, an island/breakfast bar and a walk-in pantry! The sliding glass door leads to a large patio with Pergola. The nice-sized formal dining room is located just off the kitchen and is perfect for celebrating those special occasions. The dining room can also be used as a formal living room if preferred. Rounding out the 1st floor is a coat closet, powder room and convenient laundry room which includes a washer, dryer, sink with countertop and cabinet storage. The beautiful wooden staircase leads to the spacious 2nd floor. The huge primary suite features hardwood flooring and includes a big walk-in closet and private bath with double sinks, a soaker tub and separate shower. There are four more nice-sized bedrooms with good closet space and neutral carpeting. The hall bath offers tiled flooring, a large vanity with double sinks and a bathtub. The full basement is ready for you to finish and offers 10 ft. ceilings and a rough in bath. The exterior of the home features durable James Hardie exterior siding, a trendy board and batten facade, and a patio with pergola to enjoy the outside. Conveniently located in a wonderful area of Lombard, it's only minutes away to major highways. Lombard has many restaurant, entertainment and shopping options. Scenic Madison Meadow Park and Madison Meadow Athletic Center are a short walk away. Lombard is a great place to live! Welcome Home - you will LOVE it here!
$1,445,000
88 E 20th Street Lombard, IL 60148
- Type:
- Single Family
- Sq.Ft.:
- 6,136
- Status:
- Active
- Beds:
- 5
- Lot size:
- 0.17 Acres
- Year built:
- 2024
- Baths:
- 5.00
- MLS#:
- 11941101
ADDITIONAL INFORMATION
Looking for a brand new 7 bedroom 5 bathroom home? This is it in a brand new 19 lot subdivision in Lombard. United Home Builders, Inc is the developer and builder of top quality homes for over 30 years and 300 + homes in the area. Quality is the key word here. With a total of over 6100 sq ft between all 3 levels featuring Anderson clad windows, BraKur Custom Cabinets, Quartz Tops, Real Wood Flooring, Sprinklered System, Fireplace, Walkin Pantry, 1st Floor Suite, the list goes on and on. The proposed plan can be modified to your tastes and construction to begin in spring 2024 and completion the end of 2024. Call the builder to set up a meeting to discuss.
- Type:
- Land
- Sq.Ft.:
- n/a
- Status:
- Active
- Beds:
- n/a
- Lot size:
- 0.47 Acres
- Baths:
- MLS#:
- 11879372
ADDITIONAL INFORMATION
VACANT LOMBARD PARCEL (APPROX 1/2 ACRE) ZONED/APPROVED FOR MULTIFAMILY RESIDENTIAL APARTMENT/CONDO TYPE BUILDING. THIS SITE WAS SLATED FOR APPROX (35-37) CONDO UNITS AS A PART OF THE NEIGHBORING YORKBROOK CONDOS. THIS MIGHT BE A GREAT SITE YOUR YOUR NEW APARTMENT BUILDING/CONDO DEVELOPMENT. SURVEY AVAILABLE UPON REQUEST SO YOU CAN VERIFY LOT SIZE/DIMENSIONS....
- Type:
- Land
- Sq.Ft.:
- n/a
- Status:
- Active
- Beds:
- n/a
- Lot size:
- 0.34 Acres
- Baths:
- MLS#:
- 11829609
ADDITIONAL INFORMATION
Looking for something different? Look no further than this old house on a big lot. Endless possibilities await you - from refurbishing to make 3600 sq foot 6bed 4 bath house to dividing the lot into two separate single family properties! (if you tap to public sewer). This is a rare combination that's hard to find, so don't miss out.
- Type:
- Land
- Sq.Ft.:
- n/a
- Status:
- Active
- Beds:
- n/a
- Lot size:
- 1.84 Acres
- Baths:
- MLS#:
- 11624409
ADDITIONAL INFORMATION
This 330' deep lot is located on a quiet, historic block, and backs up to the Great Western Trail. Close to several award-winning schools, and just a 7-minute walk to Park View Elementary. Less than a 10-minute walk to Downtown Lombard and everything it has to offer: Lombard Metra station, Helen Plum library, shopping, restaurants, bars, coffee shops, pharmacies, banks, and more. Also located within walking distance to two incredible parks; Terrace View Park to the north, and Lilacia Park to the south. Just a 5-minute drive to Paradise Bay Water Park and pool. Zoned for single-family residential use. The perfect site for your dream home awaits!
- Type:
- Land
- Sq.Ft.:
- n/a
- Status:
- Active
- Beds:
- n/a
- Lot size:
- 0.38 Acres
- Baths:
- MLS#:
- 11469797
ADDITIONAL INFORMATION
Prime traffic light location @ the southwest corner of St. Charles Rd., and Westmore Ave.! Vacant commercial land with approximately 18,000 S ft.! In the middle of a business district with multiple B-4 zoning use ! Near restaurants, shops, shopping centers, office buildings and minutes from the residential neighborhoods. Short distance to major roads and Interstates. Ideal for restaurant, car lots, truck storage, and others. Per the village, they would allow right in and right out driveway on Meyers. Fence could be removed. map from DuPage County is GIS dot dupageco dot org with parcel #0609101015.
$200,000
22 W Graham Avenue Lombard, IL 60148
ADDITIONAL INFORMATION
Rarely available VACANT lot with mature trees teed up for your brand new luxury home. It is the perfect location...feels very private...Located close to shopping , schools, parks, and train station . Don't let this opportunity to own this premium lot pass you by.
- Type:
- Land
- Sq.Ft.:
- n/a
- Status:
- Active
- Beds:
- n/a
- Lot size:
- 0.6 Acres
- Baths:
- MLS#:
- 11262258
ADDITIONAL INFORMATION
See MLS #1115922 #11227580 #11195990 # 311231058 #11261369 & #11261403 TOTAL ASSEMBLAGE : 216,000 SqFt.....4.95 ACRES.... W/ 565 Ft Frontage on HIGHLAND and 524 Ft on EASTGATE !! Gross Asking Price : $ 5,775,000
- Type:
- Land
- Sq.Ft.:
- n/a
- Status:
- Active
- Beds:
- n/a
- Lot size:
- 0.6 Acres
- Baths:
- MLS#:
- 11261369
ADDITIONAL INFORMATION
SEE MLS #11195922, etc. TOTAL ASSEMBLAGE: 216,000 SqFt 4.95 Acres w/ 565 SqFt Frontage on Highland and 524 SqFt on Eastgate ! Gross Asking Price = $5,775,000
$1,150,000
232 Eastgate Road Lombard, IL 60148
- Type:
- Land
- Sq.Ft.:
- n/a
- Status:
- Active
- Beds:
- n/a
- Lot size:
- 0.99 Acres
- Baths:
- MLS#:
- 11195990
ADDITIONAL INFORMATION
SEE MLS # 11195922 ,etc .**TOTAL ASSEMBLAGE: 216,00SF//4.95 ACRES w/565'frontage on Highland & 524' on Eastgate!!
- Type:
- Land
- Sq.Ft.:
- n/a
- Status:
- Active
- Beds:
- n/a
- Lot size:
- 0.99 Acres
- Baths:
- MLS#:
- 11195922
ADDITIONAL INFORMATION
Dynamic development opportunity at the signalized, northeast corner of HIGHLAND and EASTGATE! 565feet of frontage on Highland and 524 feet going east on Eastgate! This then meets the east parcel being offered in conjunction at 232 Eastgate, which is 262 feet on Eastgate and 165 feet on Steward Avenue.Combined, this site TOTALS: 216,00000 square feet....4.95 ACRES!! Parcels available separately or as a package!! There's one single family home on each parcel. Unincorporated, this is DuPage County that can be annexed into adjacent Lombard! Fantastic Location!! Minutes to I-88, I-355,Yorktown Mall, Oak Brook Court, great restaurants, golf courses and hospitals. "DuPage Medical Group" across the street along with office complexes, schools, parks and much more on this heavily travelled avenue!** SEE MLS LISTINGs # 11195990 & #11227580 & #11231058 & #11195990 & #11261369 & #11261403 & #11262258**Total Frontage on Highland= 565'. ****TOTAL ASSEMBLAGE: 216,000 Sq Ft// 4.95ACRES!!**** $5,775,000 Gross Asking Price.
- Type:
- Land
- Sq.Ft.:
- n/a
- Status:
- Active
- Beds:
- n/a
- Lot size:
- 0.25 Acres
- Baths:
- MLS#:
- 09657112
ADDITIONAL INFORMATION


© 2024 Midwest Real Estate Data LLC. All rights reserved. Listings courtesy of MRED MLS as distributed by MLS GRID, based on information submitted to the MLS GRID as of {{last updated}}.. All data is obtained from various sources and may not have been verified by broker or MLS GRID. Supplied Open House Information is subject to change without notice. All information should be independently reviewed and verified for accuracy. Properties may or may not be listed by the office/agent presenting the information. The Digital Millennium Copyright Act of 1998, 17 U.S.C. § 512 (the “DMCA”) provides recourse for copyright owners who believe that material appearing on the Internet infringes their rights under U.S. copyright law. If you believe in good faith that any content or material made available in connection with our website or services infringes your copyright, you (or your agent) may send us a notice requesting that the content or material be removed, or access to it blocked. Notices must be sent in writing by email to [email protected]. The DMCA requires that your notice of alleged copyright infringement include the following information: (1) description of the copyrighted work that is the subject of claimed infringement; (2) description of the alleged infringing content and information sufficient to permit us to locate the content; (3) contact information for you, including your address, telephone number and email address; (4) a statement by you that you have a good faith belief that the content in the manner complained of is not authorized by the copyright owner, or its agent, or by the operation of any law; (5) a statement by you, signed under penalty of perjury, that the information in the notification is accurate and that you have the authority to enforce the copyrights that are claimed to be infringed; and (6) a physical or electronic signature of the copyright owner or a person authorized to act on the copyright owner’s behalf. Failure to include all of the above information may result in the delay of the processing of your complaint.
Lombard Real Estate
The median home value in Lombard, IL is $363,000. This is higher than the county median home value of $344,000. The national median home value is $338,100. The average price of homes sold in Lombard, IL is $363,000. Approximately 66.24% of Lombard homes are owned, compared to 28.1% rented, while 5.67% are vacant. Lombard real estate listings include condos, townhomes, and single family homes for sale. Commercial properties are also available. If you see a property you’re interested in, contact a Lombard real estate agent to arrange a tour today!
Lombard, Illinois has a population of 44,311. Lombard is less family-centric than the surrounding county with 34.68% of the households containing married families with children. The county average for households married with children is 36.11%.
The median household income in Lombard, Illinois is $89,079. The median household income for the surrounding county is $100,292 compared to the national median of $69,021. The median age of people living in Lombard is 37.9 years.
Lombard Weather
The average high temperature in July is 83.9 degrees, with an average low temperature in January of 15.3 degrees. The average rainfall is approximately 38.7 inches per year, with 31.2 inches of snow per year.
