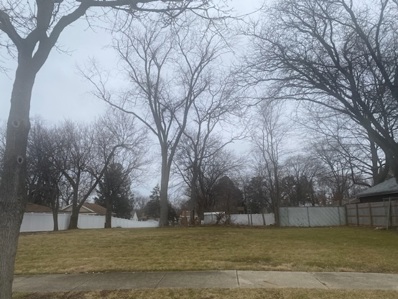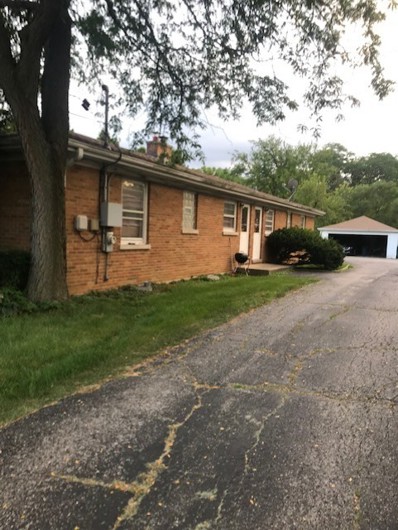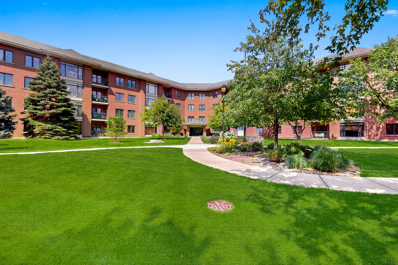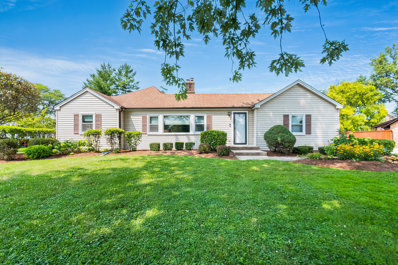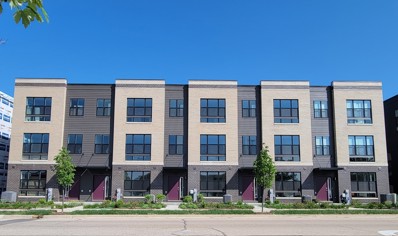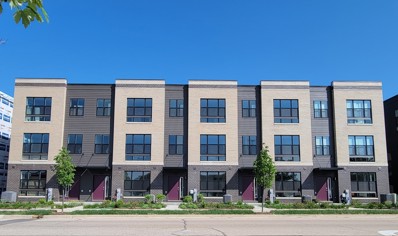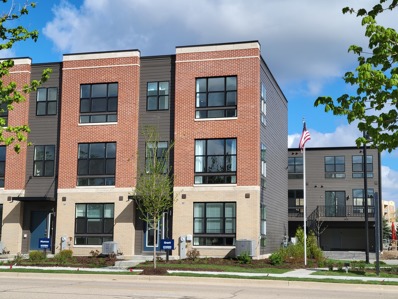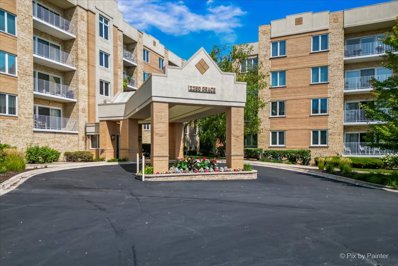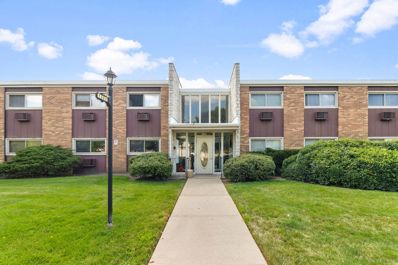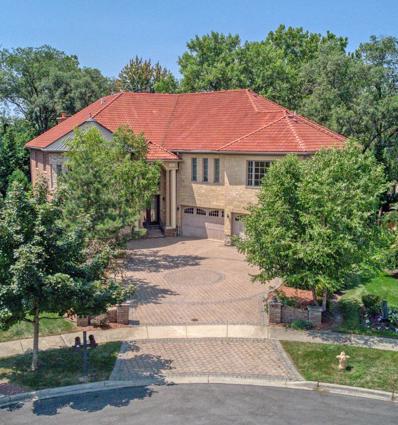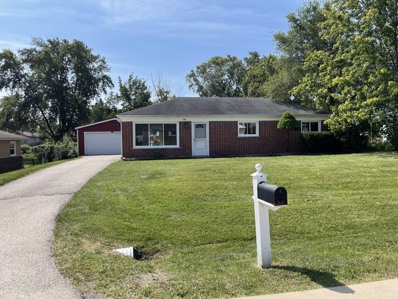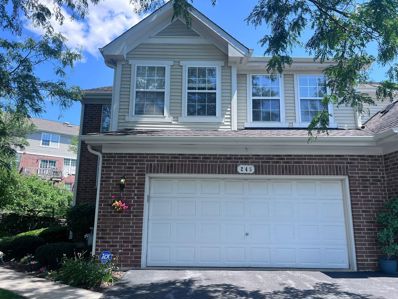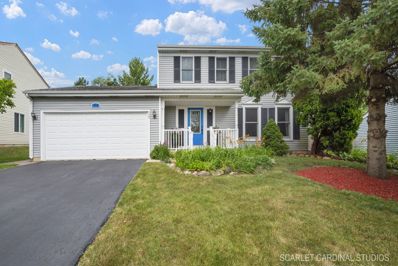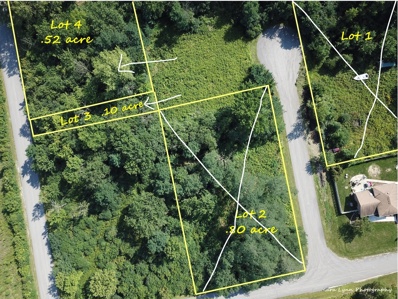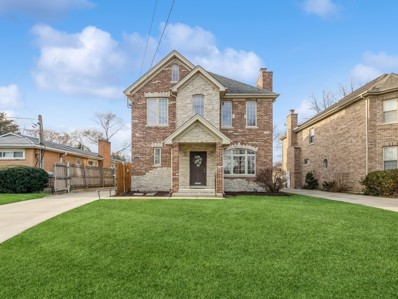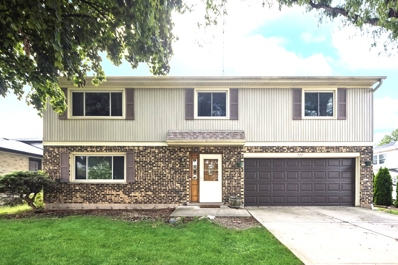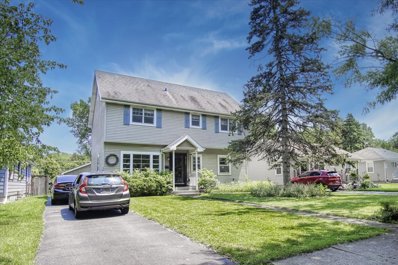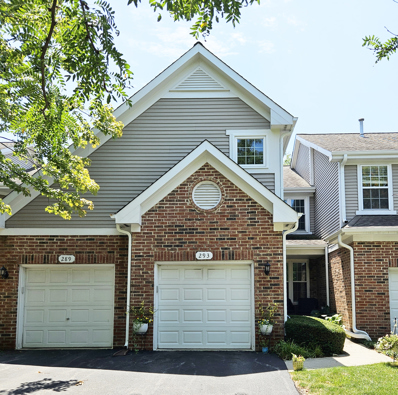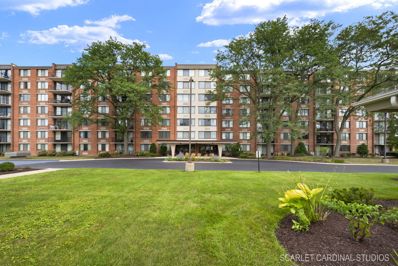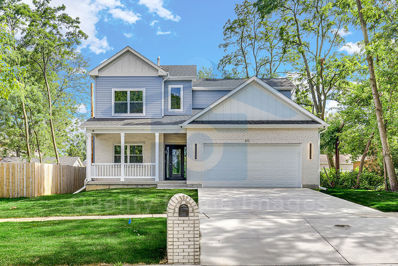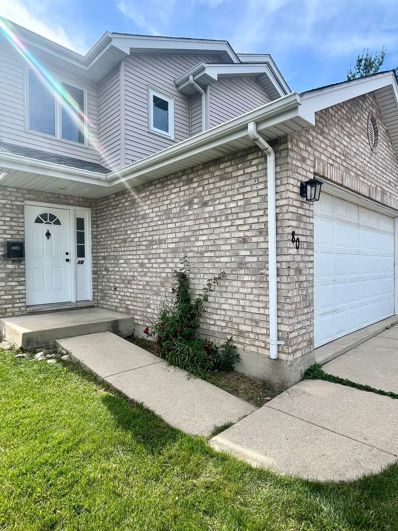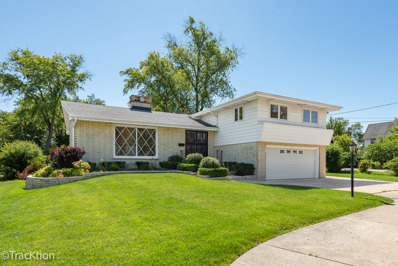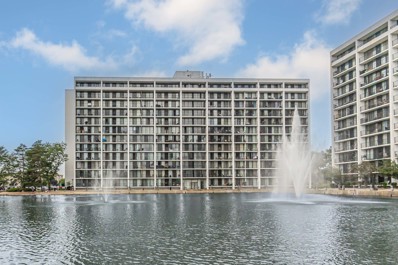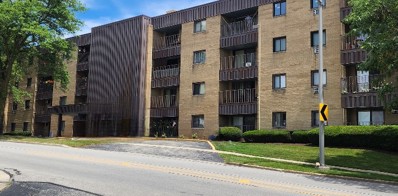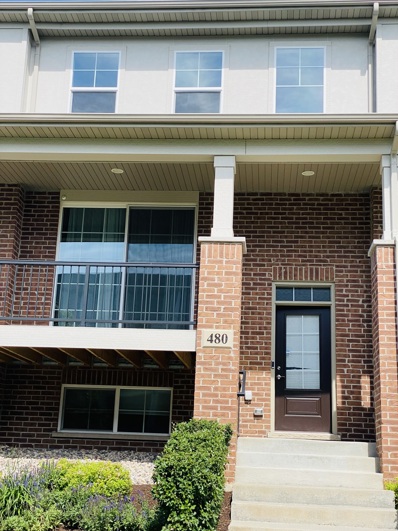Lombard IL Homes for Rent
$299,000
16 W Taylor Road Lombard, IL 60148
ADDITIONAL INFORMATION
Beautiful Lot with a 95 foot frontage which can be convert into dream mansion. Almost approved drawings with the city for a 6000 sf including basement. If someone is interested in building their dream home we can also do the construction as well!
- Type:
- Multi-Family
- Sq.Ft.:
- n/a
- Status:
- Active
- Beds:
- 4
- Year built:
- 1955
- Baths:
- 2.00
- MLS#:
- 12128161
ADDITIONAL INFORMATION
Attention Investors, Rehabbers!! Each unit 2 bedrooms, 1 bath with own entry to full basement. Newer roof and water heater. Shared driveway. 2 car garage shared. Nice location. Walking distance to Forest Preserve & Park. Being Sold "As Is". Bring your ideas!
- Type:
- Single Family
- Sq.Ft.:
- 1,518
- Status:
- Active
- Beds:
- 2
- Year built:
- 2001
- Baths:
- 2.00
- MLS#:
- 12123702
- Subdivision:
- Fountain Square
ADDITIONAL INFORMATION
Spacious First Floor Condo In Sought After Fountain Square.. This Spacious 1518 Sq Ft Condo Boasts: Open Floor Plan, Updated Kitchen With White Cabinets, Breakfast Bar Open To Living Room...9ft Ceilings...Engineered H/W Flooring In Living and Dining Room...Large Master Suite With Full Bath and Walk In Closet...In Unit Laundry & Private Balcony...Unit Includes One Indoor Heated Parking Spot and One Designated Storage Space... Just Minutes Away From Yorktown Shopping Center & Oak Brook Mall And Very Close to All The Best Dining and Entertainment .. Conveniently located to Major Expressways This location can't be beat! Act Now!!
- Type:
- Single Family
- Sq.Ft.:
- 4,241
- Status:
- Active
- Beds:
- 3
- Year built:
- 1938
- Baths:
- 2.00
- MLS#:
- 12123983
ADDITIONAL INFORMATION
Welcome to this lovely well-maintained and cared for 3 bedrooms, 2 bath bright and cheerful Ranch Style home. The Unique open floor plan is a must see. Features a large custom family room built in 1991 which has beautiful hardwood floors, fabric shades and blinds, cozy fireplace with half-moon window, vaulted ceilings, skylights, ceiling fans, a wet bar with a sink, built in cabinets and undermount lighting. Adjacent there a full bath, a bonus room and French doors leading to the 3-season L-shaped wrap around enclosed porch with lots of windows and 3 ceiling fans. First- floor utility room with a shower, laundry tub, washer, dryer and storage cabinets. Partial unfinished basement with heated floor, 2 sump pumps and an ejector pump. 2.5 car garage with electronic door openers plus a combination lock, concrete driveway, ample parking, 200-amp service with a whole house generator and a whole house surge protector. A beautiful park across the street with a full playground. Close to York Town shopping mall, entertainment, restaurants, easy access to all major highways.
$489,990
350 Summit Circle Lombard, IL 60148
- Type:
- Single Family
- Sq.Ft.:
- 1,661
- Status:
- Active
- Beds:
- 2
- Year built:
- 2024
- Baths:
- 3.00
- MLS#:
- 12126130
- Subdivision:
- The Summit At Yorktown
ADDITIONAL INFORMATION
Welcome to your new home at 350 Summit Circle, Lombard, Illinois in the sought-after Summit at Yorktown community. This gem boasts the popular Monroe floor plan, offering 1,661 sq ft of comfortable living space, ready for a Fall move-in. Featuring 2 bedrooms, 2.5 baths, a convenient loft, and a finished flex space, this home has everything you need and more. As you step into the main living area, you'll be greeted by an inviting open concept layout with lofty 9ft ceilings, creating a spacious and airy atmosphere. The corner kitchen, complete with white cabinets, overlooks the dining area and great room, perfect for entertaining or relaxing with loved ones. Natural light floods the space through oversized windows, enhancing the bright and welcoming ambiance. Experience the comfort of a spacious primary bedroom with a walk-in closet and adjoining en suite bathroom. Upstairs you'll find the laundry room, secondary bedroom and loft with a full second bath and a linen closet. Luxury vinyl plank flooring adorns the entry way, kitchen and dining, bathrooms and laundry. This home is equipped with an innovative ERV furnace system and a tankless water heater, adding to the multitude of impressive features. The townhomes also features a convenient 2-car garage and a 2-car driveway, providing ample parking space for residents and guests. Enjoy low maintenance living, including snow removal, lawn care and exterior maintenance, allowing you more time to relax and enjoy your surroundings. Nestled in a sought-after location, this home provides easy access to a variety of shopping, dining, and entertainment options within walking distance, including Yorktown Mall. Its convenient proximity to the expressway enhances the appeal of its prime location, offering residents a perfect blend of convenience and lifestyle amenities. All Chicago homes include our America's Smart Home Technology, featuring a smart video doorbell, smart Honeywell thermostat, Amazon Echo Pop, smart door lock, Deako smart light switches and more. Photos are of a similar home and model home. Actual home build may vary.
$514,990
352 Summit Circle Lombard, IL 60148
- Type:
- Single Family
- Sq.Ft.:
- 1,827
- Status:
- Active
- Beds:
- 3
- Year built:
- 2024
- Baths:
- 3.00
- MLS#:
- 12126058
- Subdivision:
- The Summit At Yorktown
ADDITIONAL INFORMATION
Welcome to 352 Summit Circle, Lombard, IL, located in the prestigious Summit at Yorktown community. This townhome will be ready for a Fall move in! The Grant plan offers over 1,800 square feet of living space with 3 beds, 2.5 baths and flex room. As soon as you step inside, you'll be greeted by the finished flex space, perfect for a home office or additional living area. Walking up the stairs, the expansive 9ft ceilings complement the open concept design, fostering a seamless flow throughout the home. From the kitchen overlooking the dining and great room to the large, oversized windows flooding the space with natural light, every detail works together to highlight the elegant flagstone cabinets and enhance the bright and airy atmosphere. Experience the comfort of a spacious primary bedroom with a walk-in closet and adjoining en suite bathroom. Upstairs you'll find the laundry room, secondary bedrooms with a full second bath and a linen closet. Luxury vinyl plank flooring adorns the entry way, kitchen and dining, bathrooms and laundry. This home is equipped with an innovative ERV furnace system and a tankless water heater, adding to the multitude of impressive features. The townhomes also features a convenient 2-car garage and a 2-car driveway, providing ample parking space for residents and guests. Enjoy low maintenance living, including snow removal, lawn care and exterior maintenance, allowing you more time to relax and enjoy your surroundings. Nestled in a sought-after location, this home provides easy access to a variety of shopping, dining, and entertainment options within walking distance, including Yorktown Mall. Its convenient proximity to the expressway enhances the appeal of its prime location, offering residents a perfect blend of convenience and lifestyle amenities. All Chicago homes include our America's Smart Home Technology, featuring a smart video doorbell, smart Honeywell thermostat, Amazon Echo Pop, smart door lock, Deako smart light switches and more. Photos are of a similar home and model home. Actual home build may vary.
$574,990
354 Summit Circle Lombard, IL 60148
- Type:
- Single Family
- Sq.Ft.:
- 1,827
- Status:
- Active
- Beds:
- 3
- Year built:
- 2024
- Baths:
- 3.00
- MLS#:
- 12126007
- Subdivision:
- The Summit At Yorktown
ADDITIONAL INFORMATION
Welcome to 354 Summit Circle, located in the prestigious Summit at Yorktown community in Lombard. This townhome will be ready for a Fall move in! The End Unit Grant plan offers over 1,800 square feet of living space with 3 beds, 2.5 baths and a flex room. As soon as you step inside, you'll be greeted by the finished flex space, perfect for a home office or additional living area. Walking up the stairs, the expansive 9ft ceilings complement the open concept design, fostering a seamless flow throughout the home. From the kitchen overlooking the dining and great room to the large, oversized windows flooding the space with natural light, every detail works together to highlight the modern white cabinets and enhance the bright and airy atmosphere. Experience the comfort of a spacious primary bedroom with a walk-in closet and adjoining en suite bathroom. Upstairs you'll find the laundry room, secondary bedrooms with a full second bath and a linen closet. Luxury vinyl plank flooring adorns the entry way, kitchen and dining, bathrooms and laundry. This home is equipped with an innovative ERV furnace system and a tankless water heater, adding to the multitude of impressive features. The townhomes also features a convenient 2-car garage and a 2-car driveway, providing ample parking space for residents and guests. Enjoy low maintenance living, including snow removal, lawn care and exterior maintenance, allowing you more time to relax and enjoy your surroundings. Nestled in a sought-after location, this home provides easy access to a variety of shopping, dining, and entertainment options within walking distance, including Yorktown Mall. Its convenient proximity to the expressway enhances the appeal of its prime location, offering residents a perfect blend of convenience and lifestyle amenities. All Chicago homes include our America's Smart Home Technology, featuring a smart video doorbell, smart Honeywell thermostat, Amazon Echo Pop, smart door lock, Deako smart light switches and more. Photos are of a similar home and model home. Actual home build may vary.
- Type:
- Single Family
- Sq.Ft.:
- 1,725
- Status:
- Active
- Beds:
- 3
- Year built:
- 2001
- Baths:
- 2.00
- MLS#:
- 12124064
- Subdivision:
- Liberty Square
ADDITIONAL INFORMATION
This luxury unit in Liberty Square's Lombard condos is close to the Yorktown shopping and entertainment district. It boasts the largest unit in the complex at over 1700 sq ft. The unit features a fresh look with neutral colors. The updated kitchen includes granite countertops, white shaker cabinets, high-end stainless steel appliances, and a stylish tile backsplash. There's plenty of space to enjoy family meals in the dining area. The living area features huge patio doors with an enormous balcony. The master bedroom offers two large walk-in closets with organizer units, a bay window, and a remodeled en suite. The second and third bedrooms are also well-appointed and have good lighting and size. Additionally, there's a separate laundry area, a secure indoor heated garage parking spot with storage, and plenty of parking for visitors. A rare opportunity in a prime location awaits you in this prime unit! Recent improvements include a New washer/dryer in 2022, Appliances in 2020, A/C + furnace replaced in 2021
- Type:
- Single Family
- Sq.Ft.:
- 894
- Status:
- Active
- Beds:
- 1
- Year built:
- 1967
- Baths:
- 1.00
- MLS#:
- 12110481
- Subdivision:
- Collen Court
ADDITIONAL INFORMATION
Desirable Collen Court condo! You'll feel like you entered a peaceful paradise as the unit has been thoughtfully updated and stylishly decorated. This meticulously clean 1 bedroom condo is extra large and wonderfully laid out. The foyer has 2 large closets and there is new laminate vinyl plank flooring throughout. Fresh paint adorns every room. The huge living room/dining room combo is open and airy and leads out to the balcony with amazing neighborhood views. The kitchen is super functional with extra cabinetry and updated with granite countertops and new stainless steel appliances. The bedroom is a great size with double closets and leads to the updated bathroom. Beautifully tiled shower has just been completed. This condo's location is remarkable with loads of nearby stores and shopping. Come see this gem before it's gone!
$2,200,000
13 Vennard Court Lombard, IL 60148
- Type:
- Single Family
- Sq.Ft.:
- 10,948
- Status:
- Active
- Beds:
- 8
- Lot size:
- 0.35 Acres
- Year built:
- 2010
- Baths:
- 10.00
- MLS#:
- 12117407
ADDITIONAL INFORMATION
Luxurious Residence This exquisite residence offers 10,948 sq ft of livable space on a 15,133 sq ft plot, epitomizing luxury and sophistication. Exterior Features: Stone and Brick Exterior: Stone front and sides, brick exterior Roof: Rubber red tile roof, A3/4 inch ply exterior sheathing, 2X12 roof rafters Driveway and Landscaping: Circular driveway with pavers, manicured landscape with mature trees and evergreens, Generac generator Deck: Spacious 40ft by 14ft deck Interior Features: First Floor (4206 SF): Foyer: Double-story with curved walls, granite tile floor, motorized chandelier, spiral cherry wood staircase Living Room: Curved circular wall, high ceilings, ceiling-height windows, granite tile floor, second motorized chandelier Dining Room: Overlooks indoor pool, crystal chandelier, cherry glass cabinetry, subzero under-counter refrigerator, warmer, microwave Family Room: High ceilings, log lighter masonry fireplace, full-length windows, maple hardwood floor, stone fireplace surround Kitchen: Upgraded cherry cabinetry, Subzero 48" refrigerator, Wolf hood, induction and gas modules, granite countertops Study: Cherry cabinetry, granite countertops, cherry hardwood floor Guest Room (BR6): 10 ft ceiling, cherry hardwood floor, granite countertop on L-shaped desk Game Room (BR7): Maple hardwood floors, 10 ft ceiling, full-length wall glass cabinetry Indoor Pool Room: 41X12 gunite concrete pool, motorized cover, separate furnace, epoxy floor and walls, and 4ft tile on wall Pool Bath (BTH8): Granite tiled shower, Kohler fixtures, granite countertops Second Floor (3709SF): Master Bedroom: Cathedral ceiling, cherry hardwood floors, study, gas fireplace, crystal chandelier, separate HVAC Master Bath (BTH1): His and Her showers, dual vanity sinks, His and Her toilets, whirlpool/Jacuzzi, granite tile floors, custom His and Her closet organizers, laundry room Bedrooms (BR2, BR3, BR4, BR5): Tray ceilings, hardwood floors, crown molding, walk-in closets, custom vanities with granite countertops, Kohler fixtures Bathrooms (BTH2, BTH3, BTH4, BTH5): Granite tile surround, custom vanities, Kohler fixtures Basement (3033SF): 10 ft ceiling height, walkout to backyard Kitchen: Upgraded cherry cabinetry, Subzero 48" refrigerator, Wolf modular cooktop, granite countertops Gym: Weightlifting bench, treadmill, Bowflex total gym, rower, elliptical Conference Room/Dining/Entertainment: Seating for 18, large quartet board, upgraded lighting, PTZ camera Coat Room: Granite tile Basement Bedroom: Granite tile floors, closet Bath 9: Granite tile surround, custom vanity, Kohler fixtures Entertainment/Second Family Room: Wood-burning fireplace This magnificent residence seamlessly blends timeless design with modern amenities, providing an unparalleled living experience. Every detail is meticulously designed and crafted to the highest standards, offering ultimate luxury and comfort.
$369,000
19 E 13th Place Lombard, IL 60148
- Type:
- Single Family
- Sq.Ft.:
- 1,080
- Status:
- Active
- Beds:
- 3
- Year built:
- 1955
- Baths:
- 2.00
- MLS#:
- 12118753
ADDITIONAL INFORMATION
A Completely remodeled solid brick ranch with south exposure sits on a hill overlooking a beautiful 1/3 acre fenced backyard. New kitchen cabinets with a new quartz countertop & breakfast bar. New SS appliances. Updated bathrooms with new ceramic tiles, vanities & plumbing/electrical fixtures. Hardwood floors throughout and in all bedrooms. New windows in the front. New Washer & dryer. Long driveway for extra parking space and 2.5 car garage for extra storage. Conveniently located between downtown Lombard & Yorktown Mall shopping & restaurants area. Few blocks to Four Seasons, Madison Meadow, and Paradise Bay Water Park. Minutes to 1-88, I-355 and I-290
$384,900
245 W 20th Street Lombard, IL 60148
- Type:
- Single Family
- Sq.Ft.:
- 1,790
- Status:
- Active
- Beds:
- 3
- Year built:
- 1997
- Baths:
- 3.00
- MLS#:
- 12110560
- Subdivision:
- Elizabeth Crossing
ADDITIONAL INFORMATION
Spacious, Open, Renovated end unit townhome in Elizabeth Crossing. Great for Entertaining with a good size Back Yard for Barbeques. 2 story Living Room w/lots of windows to enjoy great views. Well lit home, with updated kitchen cabinets and stainless steel appliances, ample pantry and counter space. Long drive way that can park more than 4 cars plus 2 car garage. Spacious master w/vaulted ceiling, walk-in closet. New Blinds. Kitchen renovated with new appliances in 2018. Master has stand up shower, double sink. Close to Yorktown Mall, Schools, Restaurant and easy access to expressway. Spectacular walkway view with beautiful pond across the street. This is a Wonderful Home to call your future Home in a Fantastic location. Close access to Walking and Bike trail and Four Season Park. Motivated Seller.
$599,000
572 Aspen Drive Lombard, IL 60148
- Type:
- Single Family
- Sq.Ft.:
- 2,477
- Status:
- Active
- Beds:
- 4
- Year built:
- 1986
- Baths:
- 4.00
- MLS#:
- 12104781
ADDITIONAL INFORMATION
Spectacular 4-bedroom 3.5 baths home has been cared for with extreme pride and shows like a model. Two primary ensuites. One on first level, other on second level. Beautiful kitchen has high end cabinetry, chic backsplash, pantry and a breakfast bar. Sprawling 30x25 family room with vaulted ceiling, custom crafted beams and handsome gas fireplace. Light and bright living room/dining room. Spacious 1st floor main level bedroom has a nice sized closet and expansive bath with shower. Gleaming hardwood throughout the majority of the main level. 3 additional second level bedrooms and 2 additional expertly updated full baths. The second primary bedroom has a wonderful walk-in closet. Large unfinished lower level offers storage and workspace or future finished living space as well as a slop sink and pet bath. Attached 2 car garage has high ampage outlet for EV. Spacious private rear yard with paver patio/walkway and shed. Fantastic location close to expressways, shopping and restaurants. Glen Ellyn Schools. This is absolutely a high quality property!
ADDITIONAL INFORMATION
Come build your dream home in unincorporated Lombard, near expressway and close proximity to downtown Glen Ellyn and Lombard. Both downtown locations have Metra train stations for easy access to city. Large 200'x136' lot on dead end street. Zoned R-4, horses allowed. Well/septic area with connection to electric and gas available to property. Property sold "as is", call listing agent for more details.
- Type:
- Single Family
- Sq.Ft.:
- 3,404
- Status:
- Active
- Beds:
- 4
- Lot size:
- 0.37 Acres
- Year built:
- 2008
- Baths:
- 3.00
- MLS#:
- 12114994
ADDITIONAL INFORMATION
Custom full brick/stone home on .37 acres with open floor plan & 9ft ceilings on 1st and 2nd level. Custom finishes with Brazilian cherry hardwood floors throughout. Kitchen features granite countertops and high end Thermador gas range and dishwasher. Center island with slate panels. Abundant windows for lots of natural light, 3 entry doors, 2 fireplaces, 3rd level large bonus room that can be used as a bedroom or office. Huge master suite w/whirlpool and separate shower. Private and secure with an electronic LiftMaster gate that opens up to a large driveway, a 3.5 car garage and large fenced yard w/storage shed, paver patio/wall and place for a 3-point turn. Convenient 2nd floor laundry room. Deep pour 9ft full basement w/roughed in plumbing. Dual zone HVAC. Professionally landscaped. Conveniently located 1 block from the Illinois Prairie Path nature trail for 61 miles of biking, running, or walking.
$397,000
532 N Joyce Street Lombard, IL 60148
- Type:
- Single Family
- Sq.Ft.:
- 2,050
- Status:
- Active
- Beds:
- 3
- Year built:
- 1973
- Baths:
- 2.00
- MLS#:
- 12113110
ADDITIONAL INFORMATION
This gem features a quiet, fenced-in backyard perfect for relaxation. Revel in the lush greenery visible from your windows, adding tranquility to your everyday life. The home includes a spacious, updated kitchen and modern bathrooms. New energy-efficient windows and gutter guards ensure low-maintenance upkeep. A massive laundry area adds convenience for all your household needs. The garage accommodates over two cars, and the back yard shed provides ample storage. Don't miss the chance to make this delightful home yours today! With generous living space and thoughtful updates, this home is perfect for creating lasting memories.
$479,900
517 S Chase Avenue Lombard, IL 60148
- Type:
- Single Family
- Sq.Ft.:
- 2,808
- Status:
- Active
- Beds:
- 4
- Year built:
- 1949
- Baths:
- 3.00
- MLS#:
- 12111683
ADDITIONAL INFORMATION
Welcome to Your Dream Home! Just steps away from the serene Madison Meadows and only minutes from the vibrant heart of downtown, this magnificent two-story residence offers the perfect blend of tranquility and urban convenience. Boasting 4 spacious bedrooms and 3 bathrooms, this home features an open floor plan with ample natural light. The main level features custom kitchen design that's perfect for hosting parties, a cozy family room ideal for relaxing evenings, and a versatile office/study that provides a quiet space for work or reading. The bedrooms are all generously sized, offering comfort and privacy for family members or guests. Full finished basement perfect for teenager or potential in-law arrangement. Spend the rest of the summer on your private patio in the backyard or enjoy the convenience of being steps away from lush green spaces, walking trails, sports fields and recreational facilities at Madison Meadows. Plus, with downtown's shops, restaurants, and entertainment options just a short drive away, you'll have everything you need at your fingertips. This exceptional home combines the best of both worlds: a peaceful, family-friendly neighborhood with easy access to downtown Lombard. Don't miss the opportunity to make this your forever home!
$350,000
293 W 20th Street Lombard, IL 60148
- Type:
- Single Family
- Sq.Ft.:
- 1,560
- Status:
- Active
- Beds:
- 2
- Year built:
- 1998
- Baths:
- 3.00
- MLS#:
- 12111675
ADDITIONAL INFORMATION
Spacious and renovated townhome in Elizabeth Crossing, tons of renovations including fresh paint throughout, half bath in 2017, upstairs bath in 2022, new A/C in 2021, new water heater in 2022, finished basement in 2020, new first floor flooring in 2017, new dishwasher in 2022, new fridge in 2023. Well maintained, beautiful, move-in ready home. Immaculate kitchen with dining area, upgraded light fixtures throughout, spacious living room with updated stone fireplace surround and mantle, second floor loft space, second floor laundry. Beautiful view of pond across the street, conveniently located close to Yorktown Mall for shopping and restaurants. High ranking public schools. The list goes on and on for this amazing home!
- Type:
- Single Family
- Sq.Ft.:
- 1,200
- Status:
- Active
- Beds:
- 2
- Year built:
- 1978
- Baths:
- 2.00
- MLS#:
- 12107862
ADDITIONAL INFORMATION
Welcome to your sanctuary at 2000 St. Regis in the heart of Lombard, where unparalleled convenience and luxurious comfort converge in an exquisite setting. This elegantly appointed END UNIT condo, featuring 2 bedrooms and 2 bathrooms, offers a premium living experience with the added benefit of IN-UNIT LAUNDRY. As an end unit, it delights in an abundance of natural light, courtesy of additional windows that frame sweeping views from the 3rd floor. The unit's privacy is enhanced by its unique position adjacent to the building's stairway. Step inside to discover lovely wooden flooring, a generously sized dining and living area that seamlessly extends onto a private balcony, perfect for serene evenings or entertaining guests. Kitchen with stainless steel appliances and granite countertops. The master bedroom is a true retreat, featuring a large walk-in closet and a luxurious en-suite bathroom. The second bedroom is equally spacious, providing comfort and flexibility. The building itself is a haven of modern amenities, including a secure private entrance, a refreshed lobby, 2 elevators, a heated garage space, an inviting outdoor pool, a versatile party room, and ample storage options. A common laundry room further adds to the convenience. Whether you're enjoying the vibrant clubhouse, taking a refreshing dip in the pool, or unwinding in your sun-drenched living area, this property epitomizes effortless living at its finest. Seize the opportunity to make this exceptional residence your own and experience the best of Lombard living! Close to highways, Yorktown Mall and OakBrook shopping and amenities. No Dogs, Cats only.
$875,000
415 Marcus Drive Lombard, IL 60148
- Type:
- Single Family
- Sq.Ft.:
- 3,200
- Status:
- Active
- Beds:
- 4
- Lot size:
- 0.19 Acres
- Year built:
- 2024
- Baths:
- 4.00
- MLS#:
- 12094338
ADDITIONAL INFORMATION
NEWLY BUILT! READY FOR YOUR FINAL TOUCHES NOW! Be the first owners of this immaculate property across from Lombard Lagoon. With Private views overlooking the park and Lagoon, this tranquil area has everything to offer. The close proximity to North Ave. will give you easy access to restaurants, shopping, gyms, groceries, all your daily needs and commuters have close access to 355 and your just minutes from 294 but enough about the ideal location - the property features everything brand new including roof, windows, brick and vinyl siding. Interior has a designers touch with tall 10' ceilings on the main and second level with over 20' in the great room featuring coffered ceilings, 9' tall basement gives perfect space for the tall designer baseboards throughout. The beautifully stained hardwood compliments wall colors perfectly. The kitchen is the piece de resistance with quartz counters, large waterfall counter on the huge center island, NEW Stainless steel appliances, combo microwave oven built into the cabinets with canned lighting, under cabinets lights and gorgeous overhang lighting on the island. This area is an entertainers dream. Walk upstairs but don't miss the designer iron rod spindles that are show stoppers. If that's not enough look up or you will miss the gorgeous hallway chandelier. NO EXPENSE WAS SPARED! The large bedrooms are more than you ever desired. The Master is vaulted with its own large en-suite and double shower. Up stairs you will find 2 perfectly situated bedrooms with a Jack and Jill shower. 4th bedroom also has a personal en-suite that can be perfect for company. The whole lawn features freshly laid sod just in time for summer! NEW Highly functioning A/C unit(s) for efficient cooling. Schedule your showing today! This will no disappoint!
- Type:
- Single Family
- Sq.Ft.:
- n/a
- Status:
- Active
- Beds:
- 3
- Year built:
- 1997
- Baths:
- 4.00
- MLS#:
- 12101812
ADDITIONAL INFORMATION
Completely updated, beautiful. open. end unit 3 BR 2.5 BA in highly desired Lombard. Backing to a bike path, Westmore Woods nature preserve park and pond this home has it all. Recent reno are fresh paint, upgaraded. kitchen with Quartz. counters, baths with designeer fixtures and new flooring and brand new hardware and lighting. An open first floor boasts a 2 story foyer, large living room, brick fireplace, half bath, formal dining and spacious eat in kitchen. Upstairs there are 3 Large BR inc Master suite with a WIC full private bath. Full Basement with Full bath newer laminate flooring throughout the first floor and newer carpeting. Expansive deck overlooks 200 ft deep yard. Newer HVAC, Roof, Water heater, Euro Windows, make this home nothing but move in ready. NO HOA and ready to move in. House faces a main road and is in good condition but being sold AS IS due to relocation.
$569,900
239 N Main Street Lombard, IL 60148
- Type:
- Single Family
- Sq.Ft.:
- 2,725
- Status:
- Active
- Beds:
- 3
- Lot size:
- 0.41 Acres
- Year built:
- 1963
- Baths:
- 3.00
- MLS#:
- 12088398
ADDITIONAL INFORMATION
Tired of walking into house after house and seeing the same boring floor plan? Want a house that will show off your personality and help you stand outside of the crowd? Something totally different than what your friends and family have and totally awesome! You found it! This house is truly custom built combining many of different builder styles of the 1950's and 60's! It is a mid-century classic 2,725 square foot split level with a sub basement. Home had a major update in 2015. An ideal location close to Downtown, I-355 and the Great Western Trail right here in beautiful Lombard. The second you walk in you will be like, Wow, this house is so cool! Great space for entertaining, relaxation and storage. The 2nd floor features 3 bedrooms and 2 full bathrooms. The master bedroom has a full en suite bathroom and walk-in closet. The main floor is highlighted by three awesome features of this home. First an amazing 3-sided fireplace anchoring the living room, dining room and eat-in kitchen. Second, the kitchen was updated in 2015 with high quality cabinets! Third in the massive family room! With vaulted ceilings, a 2nd fireplace and access to the beautiful backyard. This will become your main hangout area! The lower level is great space for your your lifestyle! Off the heated garage is the unfinished basement, perfect for additional storage or awaiting your design ideas! And well cared for and stunning outdoor space, fenced-in, additional dog run, concrete patio with brick raised flower beds, and the largest "shed" you may have seen - its really a 2nd 3 car garage! Large and well designed concrete turn-around driveway makes it convenient to pull in and out. This home has been meticulously maintained to perfection. Around every corner is something for you to enjoy. This home offers ample natural light. Attention to details, architectural and custom finishes you just don't find everywhere! Be prepared to be impressed! Live here and make it a wonderful life!
- Type:
- Single Family
- Sq.Ft.:
- 1,080
- Status:
- Active
- Beds:
- 2
- Year built:
- 1975
- Baths:
- 2.00
- MLS#:
- 12098766
ADDITIONAL INFORMATION
Freshly painted and ready to move in beautiful 2 bedroom and 2 full bath unit with natural light throughout, large balconies, granite counters, SS appliances, newer HVAC system, modern hardwood floors, and large walk in master closet. Amenities include a stunning clubhouse, large in ground outdoor pool, sun deck and exercise room. Located near Yorktown Shopping Center, many restaurants, and close to I355 and I88.
- Type:
- Single Family
- Sq.Ft.:
- 1,003
- Status:
- Active
- Beds:
- 2
- Year built:
- 1976
- Baths:
- 2.00
- MLS#:
- 12097484
- Subdivision:
- Finley Place
ADDITIONAL INFORMATION
You're going to fall in love with this 2 bedroom, 2 bath END unit at Finley Place. The well taken care of building has an Elevator and heated Garage for parking which includes bike storage. You will feel right at home on the NEWLY CARPETED family room and dining room where you have plenty of wide-open space to Entertain and Relax. Kitchen has tons of Cabinet space, including Pantry, Gas Stove, Dishwasher, Ceramic Tile Flooring. Check out the Master Bedroom that includes a Master Bath with walk in shower, LARGE his and hers closets and still space for your large bed. The Second Bedroom is next to the 2nd Full Bathroom which is NEWLY UPDATED. The laundry room is on the same floor, directly down from the unit. You also have a large storage locker behind locked doors right by the elevator. The HOA Monthly fee covers Gas, Heat, Water, Sewer, Garbage/Recycling, Common Insurance, Landscaping, and Snow Removal. This quiet building is conveniently located by I-355 and I-88 for easy travel. Lombard is known for its Lilacs and you are minutes from Lilacia Park. Lombard has an urban suburban mix feel and there are a lot of bars, restaurants, coffee shops, parks, and Yorktown Mall. Including a newly built library. The train station is also located in downtown Lombard, minutes from building. Become a part this community today!
$465,000
480 Woodmoor Drive Lombard, IL 60148
- Type:
- Single Family
- Sq.Ft.:
- 1,851
- Status:
- Active
- Beds:
- 3
- Year built:
- 2021
- Baths:
- 3.00
- MLS#:
- 12095551
ADDITIONAL INFORMATION
HUGE PRICE DROP! Motivated Sellers!! Welcome to your new home in the heart of the award-winning neighborhood. This beautifully renovated townhouse offers modern elegance and comfort. Featuring 3 bedrooms and 2 and half bathrooms, this home boasts an open-concept layout with features like gourmet chef kitchen, spacious living areas, and luxurious finishes to name a few. Enjoy the convenience of parking public, transportation and the top rated public schools. Relax in your private balcony which is perfect for entertaining guests or unwinding after a long day. Located in a highly sought-after neighborhood, this townhouse provides not just a home, but a lifestyle. Don't miss the opportunity to make this your own. Schedule your showing today!


© 2024 Midwest Real Estate Data LLC. All rights reserved. Listings courtesy of MRED MLS as distributed by MLS GRID, based on information submitted to the MLS GRID as of {{last updated}}.. All data is obtained from various sources and may not have been verified by broker or MLS GRID. Supplied Open House Information is subject to change without notice. All information should be independently reviewed and verified for accuracy. Properties may or may not be listed by the office/agent presenting the information. The Digital Millennium Copyright Act of 1998, 17 U.S.C. § 512 (the “DMCA”) provides recourse for copyright owners who believe that material appearing on the Internet infringes their rights under U.S. copyright law. If you believe in good faith that any content or material made available in connection with our website or services infringes your copyright, you (or your agent) may send us a notice requesting that the content or material be removed, or access to it blocked. Notices must be sent in writing by email to [email protected]. The DMCA requires that your notice of alleged copyright infringement include the following information: (1) description of the copyrighted work that is the subject of claimed infringement; (2) description of the alleged infringing content and information sufficient to permit us to locate the content; (3) contact information for you, including your address, telephone number and email address; (4) a statement by you that you have a good faith belief that the content in the manner complained of is not authorized by the copyright owner, or its agent, or by the operation of any law; (5) a statement by you, signed under penalty of perjury, that the information in the notification is accurate and that you have the authority to enforce the copyrights that are claimed to be infringed; and (6) a physical or electronic signature of the copyright owner or a person authorized to act on the copyright owner’s behalf. Failure to include all of the above information may result in the delay of the processing of your complaint.
Lombard Real Estate
The median home value in Lombard, IL is $266,500. This is lower than the county median home value of $279,200. The national median home value is $219,700. The average price of homes sold in Lombard, IL is $266,500. Approximately 68.8% of Lombard homes are owned, compared to 25.29% rented, while 5.91% are vacant. Lombard real estate listings include condos, townhomes, and single family homes for sale. Commercial properties are also available. If you see a property you’re interested in, contact a Lombard real estate agent to arrange a tour today!
Lombard, Illinois 60148 has a population of 43,776. Lombard 60148 is less family-centric than the surrounding county with 31.76% of the households containing married families with children. The county average for households married with children is 37.15%.
The median household income in Lombard, Illinois 60148 is $73,145. The median household income for the surrounding county is $84,442 compared to the national median of $57,652. The median age of people living in Lombard 60148 is 39.1 years.
Lombard Weather
The average high temperature in July is 84.2 degrees, with an average low temperature in January of 14.8 degrees. The average rainfall is approximately 38.3 inches per year, with 30.3 inches of snow per year.
