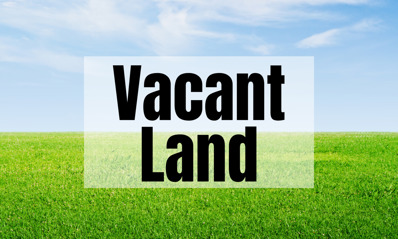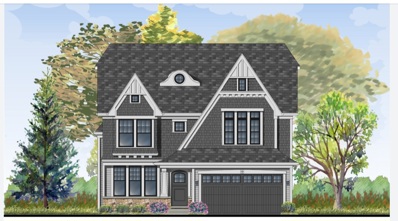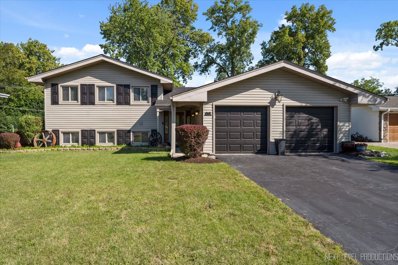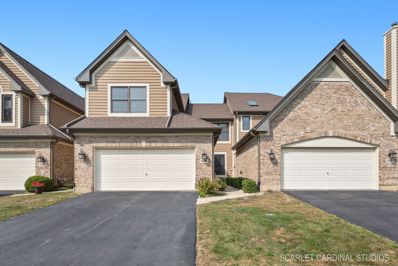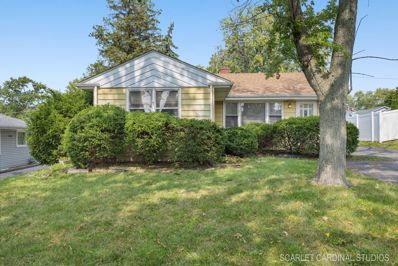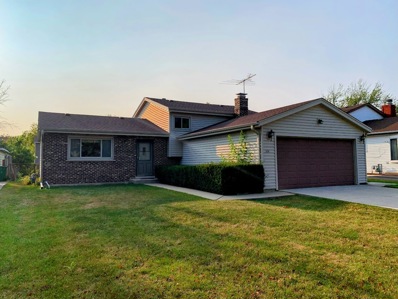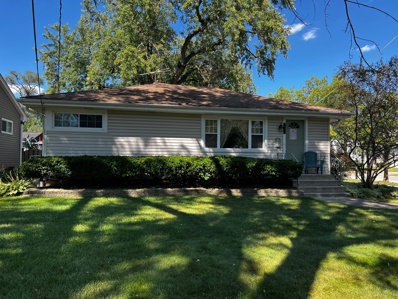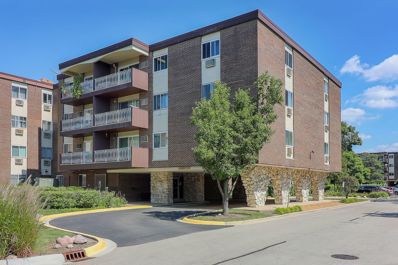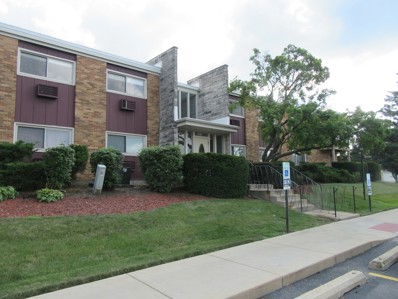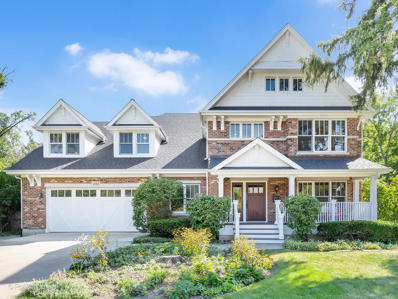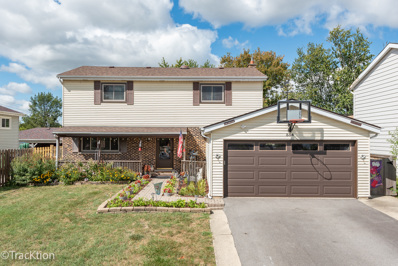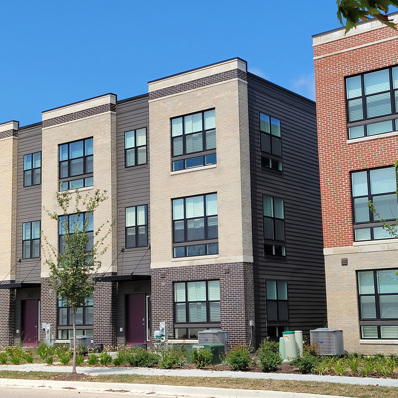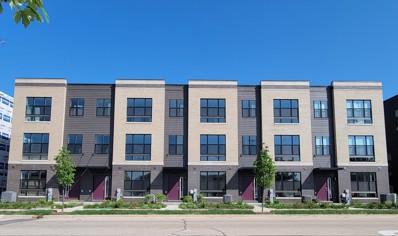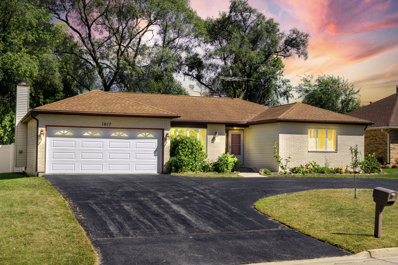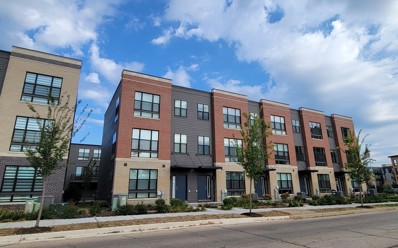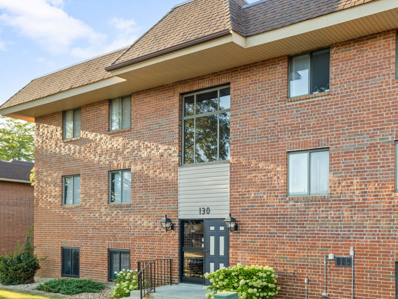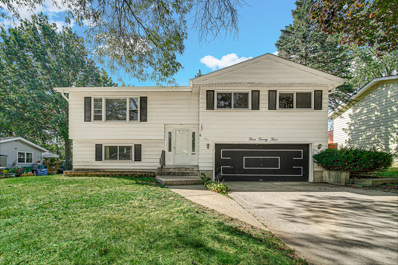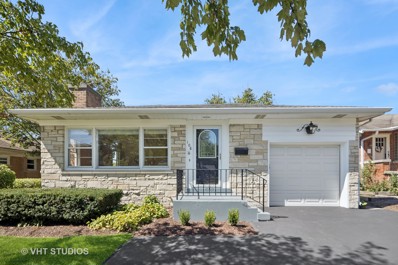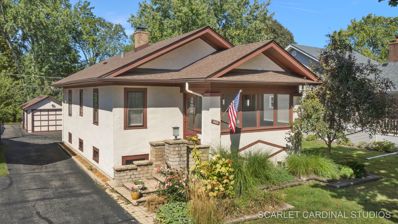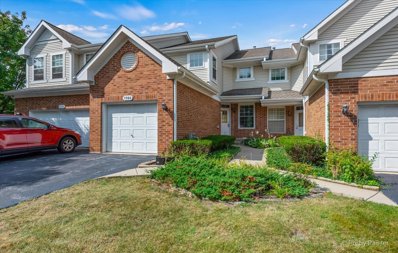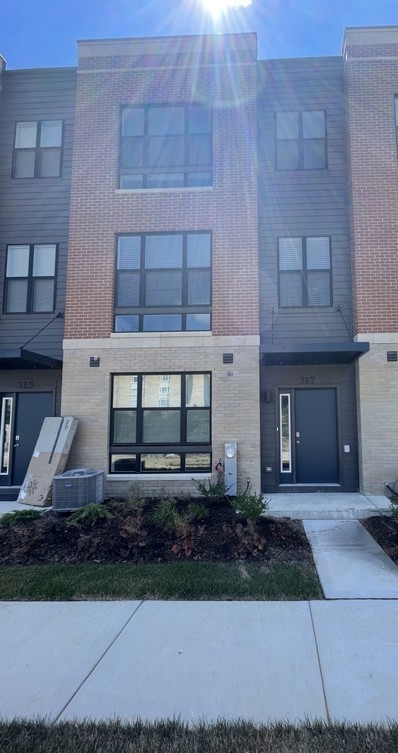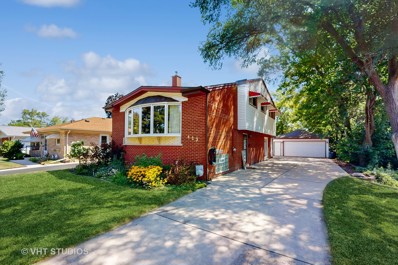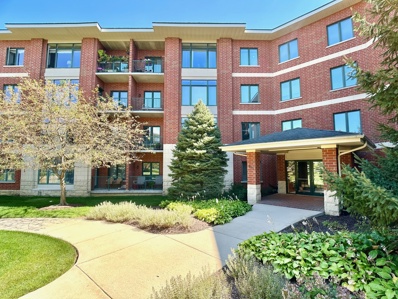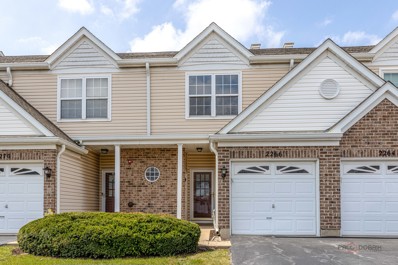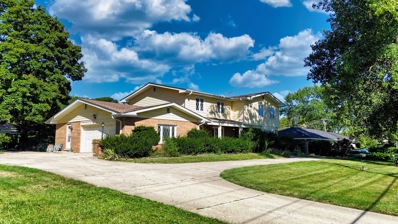Lombard IL Homes for Rent
$349,900
374 W Grove Street Lombard, IL 60148
- Type:
- Land
- Sq.Ft.:
- n/a
- Status:
- Active
- Beds:
- n/a
- Lot size:
- 0.21 Acres
- Baths:
- MLS#:
- 12161154
ADDITIONAL INFORMATION
Premium lot available for "build to suit" new construction with Lombard/Glen Ellyn builder. Plans available from 1600 sf to 3400 sf. Lot is adjacent to other new construction and is just a few blocks to the grade school and 4 blocks to Metra and downtown Lombard.
$1,320,000
78 N Elizabeth Street Lombard, IL 60148
- Type:
- Single Family
- Sq.Ft.:
- 3,400
- Status:
- Active
- Beds:
- 4
- Lot size:
- 0.19 Acres
- Baths:
- 4.00
- MLS#:
- 12161130
ADDITIONAL INFORMATION
Luxury new construction in Lombard! Build your dream home with a local Lombard/Glen Ellyn builder. Top quality new construction... see, live, and feel the difference. Located in an established neighborhood. Conveniently located less than 2 blocks from downtown Lombard, Metra Train, just down the street from the Great Western Trail, parks award winning - sought after elementary school and public water park. Since 1998 this builder has brought their expertise in quality and design to the table. This builders has established a reputation of delivering top quality homes. Builder has long been a source for working with the best craftsmen in the business. Having built 17 other homes within blocks of this location! This Fine Home features stunning curb appeal - 3,337 SQ.FT. - 4 bed - 3.1 bath - 2 car garage - Wolf Range - whole house Sonos Audio System - Tesla charger rough-in - radiant heat primary bath floor - study - and more! You will be able to work with our interior designer to make your selections. Other lots and options are available. Interior photos represent a project previously built.
$425,000
20w618 22nd Street Lombard, IL 60148
- Type:
- Single Family
- Sq.Ft.:
- 1,833
- Status:
- Active
- Beds:
- 4
- Year built:
- 1967
- Baths:
- 2.00
- MLS#:
- 12155460
- Subdivision:
- Butterfield East
ADDITIONAL INFORMATION
Meticulously maintained and super clean! This split level is bright and spacious with neutral decor! Open and airy living spaces, perfect for entertaining guests or relaxing with family! Main level has kitchen with granite countertops and stainless appliances, adjacent dining area and living room with full height windows. Upper level has hardwood floors, 3 bedrooms with generous closets & full bath. Lower level has bedroom #4 or office, full bath, laundry and family room with sliding glass door. Fully fenced back yard has concrete patio and shed. The yard is beautifully landscaped, perfect for outdoor gatherings, gardening, or simply unwinding after a long day. Attached garage is also heated! NEW: Roof 2024, furnace 2020, AC 2020, Sliding Glass door, 2018, luxury plank flooring main & lower level 2023. All of this, plus a prime location...Conveniently located near top-rated schools, shopping centers, dining options, and major highways, ensuring easy access to everything you need. Don't miss the opportunity to make this stunning property your new home.
- Type:
- Single Family
- Sq.Ft.:
- 2,117
- Status:
- Active
- Beds:
- 2
- Year built:
- 1991
- Baths:
- 3.00
- MLS#:
- 12161545
- Subdivision:
- Abbey Woods
ADDITIONAL INFORMATION
Immaculate townhome in sought after Abbey Woods Subdivision has been cared for with extreme pride. Fantastic light and bright main level has a beautiful living room with vaulted ceiling and spacious dining area. Large eat-in kitchen has abundant white cabinetry, subway backsplash, pantry, and newer stainless refrigerator and dishwasher. Kitchen opens to a family room with sliding doors to deck. Handsome two-sided fireplace is the focal point of living and family rooms. Main level laundry hookup is available in the mud room. Expansive second level has a massive loft, 2 large bedrooms and 2 baths. The primary ensuite is 17x12 with a walk-in closet, bath with double sink, soaking tub and separate shower. Large unfinished basement offers potential for future living space. This is one of the largest townhomes in the subdivision. Top notch South Lombard location is minutes from shopping, entertainment, dining and expressways. This move in ready home is an absolute explosive value!
- Type:
- Single Family
- Sq.Ft.:
- 1,500
- Status:
- Active
- Beds:
- 4
- Year built:
- 1953
- Baths:
- 2.00
- MLS#:
- 12155036
ADDITIONAL INFORMATION
Explosive value! Sprawling ranch in a fabulous Lombard location offers a wonderful opportunity to build instant sweat equity. Terrific 1500 sq ft main level features a spacious living room and dining area with hardwood flooring, 4 bedrooms, 2 full baths and a nicely sized kitchen. The design of this home will accommodate an in-law arrangement as the 16x13 primary bedroom is at the rear of the home and has a bath with a wonderfully appointed walk-in shower. Large basement with nice ceiling height offers future additional finished living space. Newer roofs on all structures, newer HVAC and hot water heater. Large partially fenced rear yard. Great Neiborhood is close to award winning grade school, parks and is minutes from expressway. PROPERTY SOLD AS IS.
- Type:
- Single Family
- Sq.Ft.:
- 1,698
- Status:
- Active
- Beds:
- 3
- Year built:
- 1974
- Baths:
- 2.00
- MLS#:
- 12158318
ADDITIONAL INFORMATION
GREAT VALUE! This modern split level home needs paint and carpet but is otherwise in great condition! Newer concrete driveway, siding, roof and windows (2020), furnace (2014), concrete crawl space, and both baths remodeled. Kitchen cabinets have been replaced and hardwood flooring added. Wood burning fireplace in lower level. Screened porch and nice rear yard too. Priced tens of thousands below recent sales of this model so there's plenty of opportunity to build some real equity! Home is sold strictly AS-IS!
- Type:
- Single Family
- Sq.Ft.:
- 936
- Status:
- Active
- Beds:
- 2
- Year built:
- 1954
- Baths:
- 2.00
- MLS#:
- 12160945
ADDITIONAL INFORMATION
Welcome to this impeccably maintained 2-bedroom, 2-bathroom gem in the heart of Lombard, IL. This charming home features beautiful hardwood floors throughout, creating a warm and inviting atmosphere. The spacious, full-finished basement offers additional living space perfect for a family room, home office, or play area. With top-notch condition, this property combines comfort and style effortlessly. Don't miss the opportunity to make this your new home in a desirable neighborhood with convenient access to local amenities. Schedule your showing today!
- Type:
- Single Family
- Sq.Ft.:
- 1,129
- Status:
- Active
- Beds:
- 2
- Year built:
- 1973
- Baths:
- 2.00
- MLS#:
- 12157390
- Subdivision:
- Point West
ADDITIONAL INFORMATION
Such a feeling of home when you walk into this adorable unit located in the sought after Point West Community ~ Enjoy a cup of coffee on your patio space with the courtyard views it offers ~ Plenty of closets and storage throughout ~ Kitchen has new countertops, sink and faucet ~ Hall bath updated with new tile surround ~ Primary Bedroom has 1/2 bath with new flooring, vanity, sink and mirror for a fresh new look ~ Close to shopping and expressways ~ Unit needs to be owner occupied.
- Type:
- Single Family
- Sq.Ft.:
- 1,106
- Status:
- Active
- Beds:
- 2
- Year built:
- 1970
- Baths:
- 2.00
- MLS#:
- 12160584
- Subdivision:
- Collen Court
ADDITIONAL INFORMATION
**$10K closing cost credit or use towards decorating allowance!** Dynamite opportunity for someone willing to put some sweat equity. Large WIC in foyer. Cheerful eat-in kitchen. Spacious LR/DR combo. Private balcony off LR. Master bdrm with half bathroom. Dynamite location. Close to schools and parks. Convenient to shopping, retail, expwys, and Metra. ***Real estate and all personal property is conveyed in 'as-is' condition***
$1,249,000
351 S Fairfield Avenue Lombard, IL 60148
- Type:
- Single Family
- Sq.Ft.:
- 4,485
- Status:
- Active
- Beds:
- 5
- Lot size:
- 0.5 Acres
- Year built:
- 2004
- Baths:
- 4.00
- MLS#:
- 12129619
ADDITIONAL INFORMATION
Stunning CUSTOM DESIGNED & BUILT home on one of Lombard's FINEST LOTS & PREMIERE LOCATIONS offering nearly 6500 SF of space. Only 1/2 block from the IL Prairie Path, a 1/2 mile to Lombard Commons Park & Pool, and 1 mile to downtown Lombard & the Metra station. Nestled on a RARE 72' x 301' parcel with mature trees creates your own backyard oasis with plenty of room for gardening, playspace, or whatever your heart desires. You will find a UNIQUE oversized 4 CAR tandem, heated GARAGE with an epoxy coated floor. Once inside this amazing home you will see no expense was spared yet tastefully designed as you wander from one room to the next. From the custom wood moldings & base trim, arched doorways, extra wide staircases & landings to the family room floor to ceiling brick hearth & fireplace creating a beautiful focal point. The well planned laundry and mud rooms offer built-in locker style cubbies to keep your day to day necessities accessible, a walk-in closet where the laundry chute ends, folding counter w/basket storage, sink, upper & lower cabinetry, door to the backyard and so much more. The main level also offers an office that could make a wonderful bedroom if needed for your lifestyle, powder room, walk in pantry, butler pantry and a oversized dining room which is currently used as a living/family room. The desirable open concept kitchen, dinette and family room is perfect for entertaining or keeping an eye on little ones plus a screen porch where you can enjoy the outdoors even on a rainy day. The kitchen features a 6'x3' island, 18' eating bar, 36" gas cooktop with 6 burners, griddle & industrial venthood plus double wall ovens and desk area. The 2nd floor features the primary bedroom ensuite including a 15'x7' walk in closet, linen closet & access to the oversized 5th bedroom; spacious hallway with workspace and niche plus a generous sized bathroom with double sinks parceled off from the shower & toilet for privacy. The basement features 10' ceilings, full finished bathroom with tile shower, massive storage room with built-in 3 tiers of shelving ranging from 2'-4' in depth, 3 egress windows, wood burning fireplace with gas starter. There's more! Zoned heating and cooling, security system, irrigation system (not currently used), concrete driveway, gorgeous brick on 1st two stories and fiber cement exterior, awesome covered front porch, new roof in 2021, basement HE furnace 2019, high efficiency 75 gallon water heater 2015...the list goes on and on. See additional information for all updates even though just built in 2004. Come make this one of a kind home yours!
- Type:
- Single Family
- Sq.Ft.:
- 2,664
- Status:
- Active
- Beds:
- 4
- Year built:
- 1975
- Baths:
- 3.00
- MLS#:
- 12144425
ADDITIONAL INFORMATION
WELCOME HOME! SPACIOUS AND BRIGHT HOME IN A BEAUTIFUL NEIGHBORHOOD. 2664 SF NESTLED IN THE HEART OF LOMBARD ON A CUL-DE-SAC. 4 OVERSIZED BEDROOMS, 2 1/2 BATHS, GRANITE COUNTERS, OAK FLOORS, FORMAL DINING ROOM AND LIVING ROOM. LARGE FULL BASEMENT. ATTACHED GARAGE.STEPS FROM VISTA POND,WALKING PATH AND AWARD WINNING GRADE SCHOOL.HUGE DECK WITH GAZEBO OVERLOOKING PARK-LIKE FENCED YARD GREAT FOR ENTERTAINING. THIS IS THE HOME YOU'VE BEEN WAITING FOR.
$574,990
342 Summit Circle Lombard, IL 60148
- Type:
- Single Family
- Sq.Ft.:
- 1,827
- Status:
- Active
- Beds:
- 3
- Year built:
- 2024
- Baths:
- 3.00
- MLS#:
- 12157734
- Subdivision:
- The Summit At Yorktown
ADDITIONAL INFORMATION
Welcome to 342 Summit Circle, located in the prestigious Summit at Yorktown community in Lombard. This end-unit townhome will be ready for the holidays! The Grant plan offers over 1,800 square feet of living space with 3 beds, 2.5 baths and flex room. As soon as you step inside, you'll be greeted by the finished flex space, perfect for a home office or additional living area. Walking up the stairs, the expansive 9ft ceilings complement the open concept design, fostering a seamless flow throughout the home. From the kitchen overlooking the dining and great room to the large, oversized windows flooding the space with natural light, every detail works together to highlight the modern white cabinets and enhance the bright and airy atmosphere. Experience the comfort of a spacious primary bedroom with a walk-in closet and adjoining en suite bathroom. Upstairs you'll find the laundry room, secondary bedrooms with a full second bath and a linen closet. Luxury vinyl plank flooring adorns the entry way, kitchen and dining, bathrooms and laundry. This home is equipped with an innovative ERV furnace system and a tankless water heater, adding to the multitude of impressive features. The townhomes also features a convenient 2-car garage and a 2-car driveway, providing ample parking space for residents and guests. Enjoy low maintenance living, including snow removal, lawn care and exterior maintenance, allowing you more time to relax and enjoy your surroundings. Nestled in a sought-after location, this home provides easy access to a variety of shopping, dining, and entertainment options within walking distance, including Yorktown Mall. Its convenient proximity to the expressway enhances the appeal of its prime location, offering residents a perfect blend of convenience and lifestyle amenities. All Chicago homes include our America's Smart Home Technology, featuring a smart video doorbell, smart Honeywell thermostat, Amazon Echo Pop, smart door lock, Deako smart light switches and more. Photos are of a similar home and model home. Actual home build may vary.
$514,990
344 Summit Circle Lombard, IL 60148
- Type:
- Single Family
- Sq.Ft.:
- 1,827
- Status:
- Active
- Beds:
- 3
- Year built:
- 2024
- Baths:
- 3.00
- MLS#:
- 12157729
- Subdivision:
- The Summit At Yorktown
ADDITIONAL INFORMATION
Welcome to 344 Summit Circle, Lombard, IL, located in the prestigious Summit at Yorktown community. This townhome will be ready just in time for the holidays! Homesite includes exterior maintenance year round as well as snow removal in the winter. The Grant plan offers over 1,800 square feet of living space with 3 beds, 2.5 baths and finished flex room. As soon as you step inside, you'll be greeted by the finished flex space, perfect for a home office or additional living area. Walking up the stairs, the expansive 9ft ceilings complement the open concept design, fostering a seamless flow throughout the home. From the kitchen overlooking the dining and great room to the large, oversized windows flooding the space with natural light, every detail works together to highlight the elegant white cabinets and enhance the bright and airy atmosphere. Experience the comfort of a spacious primary bedroom with a walk-in closet and adjoining en suite bathroom. Upstairs you'll find the laundry room, secondary bedrooms with a full second bath and a linen closet. Luxury vinyl plank flooring adorns the entry way, kitchen and dining, bathrooms and laundry. This home is equipped with an innovative ERV furnace system and a tankless water heater, adding to the multitude of impressive features. The townhomes also features a convenient 2-car garage with a rough-in for an EV charger and a 2-car driveway, providing ample parking space for residents and guests. Enjoy low maintenance living, including snow removal, lawn care and exterior maintenance, allowing you more time to relax and enjoy your surroundings. Nestled in a sought-after location, this home provides easy access to a variety of shopping, dining, and entertainment options within walking distance, including Yorktown Mall. Its convenient proximity to the expressway enhances the appeal of its prime location, offering residents a perfect blend of convenience and lifestyle amenities. Photos are of similar home and model. Actual home may vary.
$399,900
1617 S Main Street Lombard, IL 60148
- Type:
- Single Family
- Sq.Ft.:
- 1,643
- Status:
- Active
- Beds:
- 2
- Lot size:
- 0.23 Acres
- Year built:
- 1986
- Baths:
- 2.00
- MLS#:
- 12149320
ADDITIONAL INFORMATION
Welcome to this charming and spacious ranch home, offering 1,643 square feet of beautifully designed living space-comparable to many three-bedroom homes in the area. Located in a prime spot, this property faces the tranquil Four Seasons Park and playground, making it an ideal choice for families and sport enthusiasts alike. As you step inside, you'll be immediately captivated by the expansive living and dining area, featuring elegant crown molding and luxury vinyl plank flooring-a perfect setting for holidays and family gatherings. The warm and inviting family room boasts a stunning stone-raised hearth fireplace and an elegant tray ceiling, creating a cozy and welcoming atmosphere. The primary suite is a true sanctuary, offering a vaulted ceiling, a spacious walk-in closet, and a private bath for your comfort and convenience. The second bedroom is generously sized, complete with custom closet organizers. At the heart of this home lies the expansive kitchen, designed with an abundance of cabinetry, granite countertops, a pantry cabinet with pull-out shelves, a planning desk, and a dining area. The adjacent glass patio doors open to a lovely 18x13 deck, perfect for entertaining or simply relaxing in your beautifully maintained yard. A convenient shed in the backyard provides additional storage space. With a two-car garage and a practical circle drive, you'll enjoy the ease of entry and exit. The home features Anderson windows throughout, a newer furnace, fresh paint, new flooring in key areas, and modern light fixtures. Enjoy the freedom of homeownership without the hassle of HOA fees, and take advantage of the added potential offered by the partial basement. Move right in and experience the perfect blend of comfort and convenience!
$509,990
337 Summit Circle Lombard, IL 60148
- Type:
- Single Family
- Sq.Ft.:
- 1,827
- Status:
- Active
- Beds:
- 3
- Year built:
- 2024
- Baths:
- 3.00
- MLS#:
- 12156775
- Subdivision:
- The Summit At Yorktown
ADDITIONAL INFORMATION
Welcome to 337 Summit Circle, located in the prestigious Summit at Yorktown community in Lombard. This townhome will be ready for a Fall move in! The Grant plan offers over 1,800 square feet of living space with 3 beds, 2.5 baths and flex room. As soon as you step inside, you'll be greeted by the finished flex space, perfect for a home office or additional living area. Walking up the stairs, the expansive 9ft ceilings complement the open concept design, fostering a seamless flow throughout the home. From the kitchen overlooking the dining and great room to the large, oversized windows flooding the space with natural light, every detail works together to highlight the modern flagstone cabinets and enhance the bright and airy atmosphere. Experience the comfort of a spacious primary bedroom with a walk-in closet and adjoining en suite bathroom. Upstairs you'll find the laundry room, secondary bedrooms with a full second bath and a linen closet. Luxury vinyl plank flooring adorns the entry way, kitchen and dining, bathrooms and laundry. This home is equipped with an innovative ERV furnace system and a tankless water heater, adding to the multitude of impressive features. The townhomes also features a convenient 2-car garage and a 2-car driveway, providing ample parking space for residents and guests. Enjoy low maintenance living, including snow removal, lawn care and exterior maintenance, allowing you more time to relax and enjoy your surroundings. Nestled in a sought-after location, this home provides easy access to a variety of shopping, dining, and entertainment options within walking distance, including Yorktown Mall. Its convenient proximity to the expressway enhances the appeal of its prime location, offering residents a perfect blend of convenience and lifestyle amenities. All Chicago homes include our America's Smart Home Technology, featuring a smart video doorbell, smart Honeywell thermostat, Amazon Echo Pop, smart door locl, Deako smart light switches and more. Photos are of a similar home and model home. Actual home build may vary.
- Type:
- Single Family
- Sq.Ft.:
- 982
- Status:
- Active
- Beds:
- 2
- Year built:
- 1980
- Baths:
- 2.00
- MLS#:
- 12155646
- Subdivision:
- Highland Lakes
ADDITIONAL INFORMATION
Great 1st Floor End Unit, 2 Bedrooms, 1-1/2 Updated Baths. Laundry In-Unit 2019, HVAC 2020, Appliances 2021, Interior Doors New 2021, Windows 2017, Freshly Painted Turn-key Condo. 1 Designated Parking Spot, #1 on the end in the shade with plenty of parking for owner or visitors. Quiet secure building with 1st floor conveniences like a walk-out patio overlooking the courtyard and fountain pond. Brand New Flooring throughout and plenty of storage. Convenient to shopping and expressways.
$315,000
323 W Goebel Drive Lombard, IL 60148
- Type:
- Single Family
- Sq.Ft.:
- 2,034
- Status:
- Active
- Beds:
- 3
- Year built:
- 1969
- Baths:
- 3.00
- MLS#:
- 12156262
ADDITIONAL INFORMATION
Welcome Home to This Charming Raised Ranch in Desirable Lombard! Nestled in a prime Lombard location, this 3 bedroom, 2.1 bathroom home was custom built in the 60's and you'll feel touches of the 60's vibe throughout. As you step inside, you're greeted by a sunlit living room with gleaming hardwood floors and large windows that flood the space with natural light, creating a warm and inviting atmosphere. The three spacious bedrooms offer ample closet space, with the primary suite boasting a private full bath for added convenience. Downstairs, the fully finished lower level provides additional living space, perfect for a family room, or recreation area. Featuring a brick fireplace, wet bar, half bathroom and laundry room/ kitchenette perfect for entertaining. Step outside to your own private oasis - a generous backyard with a patio area, ideal for summer barbecues, gardening, or simply relaxing. The attached 2-car garage offers plenty of storage and parking space. Located in a peaceful neighborhood, this home is just moments away from top-rated schools, parks, shopping, dining, and easy access to major highways. Whether you're starting a new chapter or looking for your forever home, this property is a must-see! Featuring; Newer roof & gutters (2020) and newer hot water tank. With a bit of TLC you'll have the opportunity to make this wonderful house your new home. Schedule your private showing today!
$329,999
108 N Main Street Lombard, IL 60148
- Type:
- Single Family
- Sq.Ft.:
- 1,050
- Status:
- Active
- Beds:
- 3
- Year built:
- 1950
- Baths:
- 2.00
- MLS#:
- 12155877
ADDITIONAL INFORMATION
Love Where You Live! Dont miss this great ranch in the HEART of downtown Lombard! What a GEM!! 3 bedroom, 2 bath, solid brick ranch with adorable facade! Easy one level living great for first time home or downsizing Cozy and private back yard, fully fenced in, with great storage shed Spacious basement with so much room for storage, laundry, and entertaining area as well! Hardwood floors thoughout and cedar closet in front walkway Attached garage is a huge plus This home was so well cared for...just move right in! Steps from the Great western trail, Illinois Prairie path, Lilacia park, Metra, the list goes on.....the location is amazing!! Come see what Lombard has to offer! **Multiple offers received. Highest and best due 9/9 at 9am. No love letters. Thanks **
- Type:
- Single Family
- Sq.Ft.:
- 884
- Status:
- Active
- Beds:
- 2
- Lot size:
- 0.25 Acres
- Year built:
- 1923
- Baths:
- 2.00
- MLS#:
- 12146088
ADDITIONAL INFORMATION
Adorable & Charming Bungalow Style Home That Has Been Meticulously Maintained In An Awesome Neighborhood Location Blocks From The New Helen Plum Library, Prairie Path, Lilacia Park, The Metra Station & Downtown Lombard! Updated Kitchen Includes 48" Custom Hardwood Cabinets With Butler Pantry, Granite Counters, Tile Backsplash, Upscale SS Appliances, 8'X5' Eating Area & Breakfast Bar With French Doors That Lead To The Private 19' X 17' 2 Tiered Deck With A Pergola! Custom Built Designer Brick Front Entrance To Awesome 3 Season Room/Screened Front Porch With Original Wood Ceiling Is A Welcoming Area That Leads To The Living Room & Separate Formal Dining Room Perfect For Hosting Holiday Gatherings With Family & Friends! The First Floor Updated Bathroom Has A Tile Floor While The Rest Of The Main Level Is The Original Oak Flooring! The Back Door Of The Home Has A Private Entrance That Leads To The Full, Finished Basement Family Room, Full Bath, Laundry Room, Utility & Storage Area. Deep 50'X215' Lot With Private Backyard. Many Other Newers & Recent Updates Include The Roof & Gutters, PVC Sewer Line Cleanout, Repaired & Painted Stucco Siding, Designer Landscape Bricks, Some Light Fixtures, Gas Forced Air Furnace, Central A/C, Water Heater & More! Original Glass Door Knobs, High Ceilings, Crown Molding, Chair Rail & Pull Down Stairs To Attic Storage! This Is An Estate Sale & The Home Is Being Sold In As Is Condition!
- Type:
- Single Family
- Sq.Ft.:
- 1,955
- Status:
- Active
- Beds:
- 2
- Year built:
- 1996
- Baths:
- 3.00
- MLS#:
- 12156321
- Subdivision:
- Elizabeth Crossing
ADDITIONAL INFORMATION
Discover the perfect blend of comfort and modern living in this beautifully updated 2 bedroom/2.5 bath townhome in the highly sought-after Elizabeth Crossing community. Every detail has been thoughtfully designed, and recent renovations have enhanced the kitchen with modern cabinets, elegant countertops, and sleek stainless steel appliances. The spacious, open-concept layout provides comfortable living. You'll notice ample storage in the basement and additional storage above the garage, ensuring everything has its place. Conveniently located on the second floor, the laundry room offers added ease to your routine. Each bedroom is a private retreat with its full bathroom, while the luxurious en suite features a vaulted ceiling and a large soaking tub, perfect for unwinding after a long day. The fully finished basement is an entertainer's dream, complete with a walkout sliding patio door that floods the space with natural light. It's also prepped for an additional bathroom, offering endless potential for customization. With a new furnace installed in 2023, a washer/dryer updated in 2022, and a deck painted in 2022, this home is move-in ready and waiting for you to make it your own. Don't miss the opportunity to call this stunning townhome your own - schedule your showing today and experience the best of Elizabeth Crossing!
$549,000
317 Summit Circle Lombard, IL 60148
- Type:
- Single Family
- Sq.Ft.:
- 1,670
- Status:
- Active
- Beds:
- 3
- Year built:
- 2024
- Baths:
- 3.00
- MLS#:
- 12154056
- Subdivision:
- The Summit At Yorktown
ADDITIONAL INFORMATION
Never lived in- New construction townhome at The Summit at Yorktown-Luxury with a city feel in a walkable community near shops, restaurants & entertainment; including the new rooftop- live music venue Empire, Ancho & Agave, Dave & Busters, and Fresh Market boutique grocery store (coming soon)! Commercial amenities steps away: Child day care -Target/ Grocery -Yorktown Mall -Gyms - UFC Gym & Orange Theory -Banks - Restaurants - Entertainment Venues. The rare location of this lot offers open green space views from the master and main living area! Open floor plan with ground level entry, offers 3 bedrooms, a loft, 2.5 bathrooms, and a 2-car garage. The open plan is a focal point of the main living area! Laminate flooring additions throughout the main living area. The floor-to-ceiling windows throughout let the sunshine in from sunrise to sundown! Right off the great room is an oversized deck suitable for grilling & lounging. The kitchen features designer white cabinetry, stunning quartz countertops, add-on backsplash, stainless steel appliances including a new GE refrigerator next to the pantry. Upstairs you will find a convenient laundry area across from the master bedroom, with brand new GE Washer/ Dryer units installed. The Primary en-suite features a private bath with raised vanity, dual sinks, and a walk-in closet. A generously sized 2nd bedroom with walk-in closet, loft and a full bathroom to complete the upper level. On the lower level, you will find a third bedroom w/ a spacious walk-in closet and a 2-car garage. This home includes DR Hortons "Smart Home Technology" which allows you to monitor and control your home from the comfort of your sofa or from 500 miles away and connects to your home with your smartphone, tablet or computer. Home life can be hands-free. It's never been easier to settle into a new routine. Set the scene with your voice, from your phone, through the Qolsys panel which you can schedule and forget it. Your home will always await you with your personalized settings. Aftermarket additions made apart from developer: Laminate flooring extended throughout the main living area, (GE) refrigerator, washer/ dryer installed, and blinds have been installed throughout the home. Backsplash in kitchen, vanity mirrors replaced & towel racks installed throughout all bathrooms! Keeping the future homeowner in mind, this home is turnkey & ready for lifelong memories to be made!
$470,000
423 S 2nd Avenue Lombard, IL 60148
- Type:
- Single Family
- Sq.Ft.:
- 2,227
- Status:
- Active
- Beds:
- 3
- Year built:
- 1965
- Baths:
- 3.00
- MLS#:
- 12155947
ADDITIONAL INFORMATION
Don't miss the opportunity to make this charming 3-bedroom, 2-1/2 bath split-level nestled on a quiet 50x194 corner cul-de-sac your Home Sweet Home! This is a unique layout -- check out the 3D Tour. Step inside and you're greeted by a bright and inviting living room that flows into a casual dining area and den/office/sitting area. Nice kitchen with ample cabinets, Corian counters and stainless appliances including newer stove and dishwasher (2021). The heart of the home is the spacious light and bright family room addition with sliding glass doors to the patio and expansive fenced backyard. There's also a lovely NEW totally rehabbed powder room conveniently located on the main floor. But wait there's more! Yet another awesome living/family room with large bay window facing the front on the 2nd level, flooded with natural light offers flexibility and space. The 3rd floor presents three bedrooms and two full baths. The large primary bedroom with two double door closets, and two more good-sized bedrooms have ceiling fans with lights. Both hall bathrooms; one with walk-in shower and one with jetted bath have vanities and linen closets. About 4 steps down from the main floor is the sub-basement storage, mechanicals and washer/dryer. The 2-1/2 car oversized garage (newer than the home age unknown) with long built-in work bench can easily fit garden, lawn equipment, yard toys and storage. The long driveway with two entrance doors and one Pella sliding door make loading and unloading cars a breeze. Home and garage tear-off roofs/chimney tuckpointing/gutters and downspouts 2020. New furnace 2019. Whether your inside or outside this home is exceptional for living and hosting gatherings. Home sits on an awesome lot close to town, schools, parks, walking trails and all Lombard offers! Quick close possible. Make It Yours Today!
- Type:
- Single Family
- Sq.Ft.:
- 1,073
- Status:
- Active
- Beds:
- 1
- Year built:
- 2007
- Baths:
- 2.00
- MLS#:
- 12155442
ADDITIONAL INFORMATION
Welcome to this stunning condo in the heart of Fountain Square, one of the largest one-bedroom, 1.5-bathroom units in this meticulously maintained building. This expansive home features stainless steel appliances and a large kitchen with abundant counter space, perfect for culinary enthusiasts. The brand-new master bathroom suite impresses with two generously sized closets, a walk-in shower, linen closet, new flooring, a modern vanity, mirror, and updated lighting. Guests will appreciate the refreshed half bath in the hall. The unit boasts new solid surface floors throughout and a spacious living and dining area, ideal for relaxation or entertaining. The in-unit laundry room offers ample space for hanging clothes and additional storage. Included with the unit is an underground parking space (#49) and a storage locker. Enjoy the bright and airy atmosphere with large windows and a private balcony. This prime location provides easy access to shopping malls, restaurants, major highways, the airport, and top-rated hospitals. The HOA covers a wide range of amenities, including water, parking, common insurance, secured entry, exterior maintenance, lawn care, waste removal, snow removal, TV/cable, and internet. This investor-friendly property allows RENTALS, making it an attractive opportunity. Don't miss out-schedule a tour today, as units like this sell quickly!
Open House:
Sunday, 9/22 5:00-7:00PM
- Type:
- Single Family
- Sq.Ft.:
- 1,331
- Status:
- Active
- Beds:
- 2
- Year built:
- 1996
- Baths:
- 3.00
- MLS#:
- 12155804
- Subdivision:
- Arboretum Park
ADDITIONAL INFORMATION
PREMIUM LOT AND LOCATION - Renovated and totally move in ready home in sought after Arboretum Park of Lombard! Easy access to metra, highways, Oak Brook shopping and SO MUCH MORE! Dynamic location. Full house freshly painted and ready to go. BRAND NEW carpets installed! 2 story town house with a 1 car attached garage is perfect for many! Open floor plan with kitchen overlooking living/dining room and park like backyard with views for days! Amazing natural light in this home in all 4 seasons! Gas fireplace in the living room with patio door opening to park like atmosphere overlooking the gazebo. Main level powder room + large storage closet. 2nd floor has a dual master set up with 2 bedrooms both with private bathrooms, ceiling fans and tons of closet space from wall to wall. Master bedroom has vaulted ceilings and a dual vanity set up. Additional loft space on the second floor can be used for a home office and more! Great use of space. CLEAN! 2nd floor laundry is ideal and has additional storage. Community has a new roof and a very well run management and HOA.
$650,000
1804 S Meyers Road Lombard, IL 60148
- Type:
- Single Family
- Sq.Ft.:
- 3,355
- Status:
- Active
- Beds:
- 6
- Lot size:
- 0.47 Acres
- Year built:
- 1968
- Baths:
- 4.00
- MLS#:
- 12150287
ADDITIONAL INFORMATION
Check out this Lombard home with 6 Bedrooms, 4 Bathrooms, 5 Car Garage, Giant Driveways, Partial Fenced Yard, and a Half Acre Lot in the sought after Congress Knolls Subdivision. Bring your large family, many cars and things here! This is unincorporated Lombard so bring your work vehicles, boat, camper, ATV and RV too! Stop renting that storage unit - plenty of space here for it all with just under 5,500 square feet of total living and storage space! Your Big Ticket Items have already been taken care of here -Complete Tear Off Roof (2018), Siding (2018), Gutters (2018) and Soffit (2018), Water Heater (2019), Carrier Furnace (2023) and AC (2023), Pressure Tank (2023) Sump Pump (2019), Upgraded Front Door (2020), Dishwasher (2019), and Outside Front Commerical Grade Steel Railing (2018). Main Floor Bedroom and Main Floor FULL Bathroom with walk in shower makes in law living arrangements easy or use as an office, craft or playroom. Large Kitchen with serene views of the backyard, double door pantry, and separate space for large kitchen table. Entertaining is easy here with Separate Dining Room off Kitchen. Both the Dining Room and Living Rooms offer a perfect space for hosting gatherings- featuring East facing Windows that flood the room with natural light. The SECOND LIVING ROOM is generously sized, featuring wood ceiling beams, built in shelving, Wood Burning Fireplace with California Driftwood Stone, and sliding glass doors leading to your Private and Covered Patio for Outdoor Entertaining. Upstairs you will find 5 More Bedrooms, 2 FULL Bathrooms, and 5 Linen Closets! 5th Bedroom has a Walk In Closet and the Primary Bedroom has 2 WALK IN CLOSETS! Plenty of Storage Space and Room to Roam here! You will appreciate the Cleaner Air and Reduced Allergens with the Black and Decker Central Vacuum . Giant Laundry and Mud Room with right off garage and side entrance with Additional Storage Cabinets, 2 storage closets, laundry sink and ample space for folding, organizing, and hanging clothes. This home has a Laundry Chute too. Don't forget to check out the FULL BASEMENT! Johnson Water Filtration system, Water Heater (2019), Carrier Furnace (2023) and AC (2023). You will appreciate the 220 power in the garages and basement too! Plenty of parking in the EXPANDED DRIVEWAY including an additional U shaped driveway makes for plenty of parking for hosting guests and easy in and out access to street. Original mid-century details, including exposed beams and retro fixtures provide a solid foundation to restore and update. While the home is in need of some cosmetic only updates, it presents a fantastic opportunity for you to infuse your personal style and modern amenities while preserving its mid-century charm. Community has Tree Lined Streets and Sidewalks. You will appreciate the lower taxes on this home and knowing this home is on PUBLIC SEWER too. Conveniently located just blocks from Knolls Park, you'll have direct access to Walking Paths, a Playground, Picnic Pavilion, Sand Volleyball, Fishing, Sledding, Skating/Ice Fishing, a Bocce Ball Court, Open Field Space, and a Nature Area. This incredible location is only minutes away from premier Shopping, Dining, and Entertainment Destinations at Yorktown Mall and Oak Brook Mall. Minutes to I-355, I-88, and I-294 access makes this hidden gem exactly where you want to be. Take a look today!


© 2024 Midwest Real Estate Data LLC. All rights reserved. Listings courtesy of MRED MLS as distributed by MLS GRID, based on information submitted to the MLS GRID as of {{last updated}}.. All data is obtained from various sources and may not have been verified by broker or MLS GRID. Supplied Open House Information is subject to change without notice. All information should be independently reviewed and verified for accuracy. Properties may or may not be listed by the office/agent presenting the information. The Digital Millennium Copyright Act of 1998, 17 U.S.C. § 512 (the “DMCA”) provides recourse for copyright owners who believe that material appearing on the Internet infringes their rights under U.S. copyright law. If you believe in good faith that any content or material made available in connection with our website or services infringes your copyright, you (or your agent) may send us a notice requesting that the content or material be removed, or access to it blocked. Notices must be sent in writing by email to [email protected]. The DMCA requires that your notice of alleged copyright infringement include the following information: (1) description of the copyrighted work that is the subject of claimed infringement; (2) description of the alleged infringing content and information sufficient to permit us to locate the content; (3) contact information for you, including your address, telephone number and email address; (4) a statement by you that you have a good faith belief that the content in the manner complained of is not authorized by the copyright owner, or its agent, or by the operation of any law; (5) a statement by you, signed under penalty of perjury, that the information in the notification is accurate and that you have the authority to enforce the copyrights that are claimed to be infringed; and (6) a physical or electronic signature of the copyright owner or a person authorized to act on the copyright owner’s behalf. Failure to include all of the above information may result in the delay of the processing of your complaint.
Lombard Real Estate
The median home value in Lombard, IL is $266,500. This is lower than the county median home value of $279,200. The national median home value is $219,700. The average price of homes sold in Lombard, IL is $266,500. Approximately 68.8% of Lombard homes are owned, compared to 25.29% rented, while 5.91% are vacant. Lombard real estate listings include condos, townhomes, and single family homes for sale. Commercial properties are also available. If you see a property you’re interested in, contact a Lombard real estate agent to arrange a tour today!
Lombard, Illinois 60148 has a population of 43,776. Lombard 60148 is less family-centric than the surrounding county with 31.76% of the households containing married families with children. The county average for households married with children is 37.15%.
The median household income in Lombard, Illinois 60148 is $73,145. The median household income for the surrounding county is $84,442 compared to the national median of $57,652. The median age of people living in Lombard 60148 is 39.1 years.
Lombard Weather
The average high temperature in July is 84.2 degrees, with an average low temperature in January of 14.8 degrees. The average rainfall is approximately 38.3 inches per year, with 30.3 inches of snow per year.
