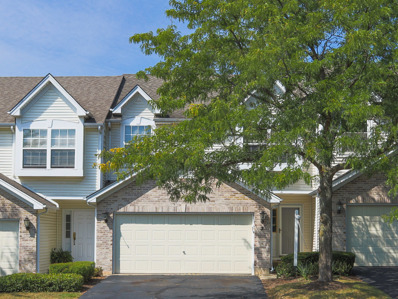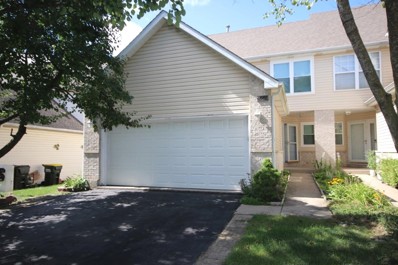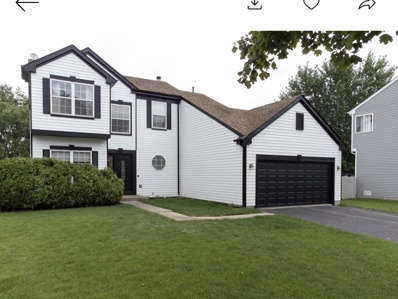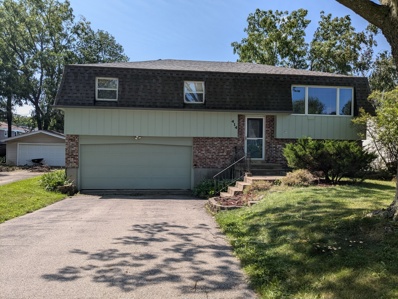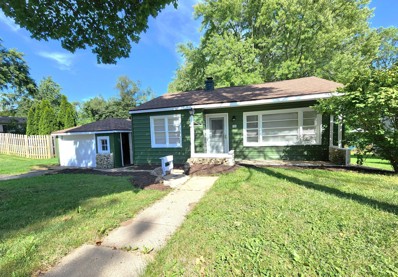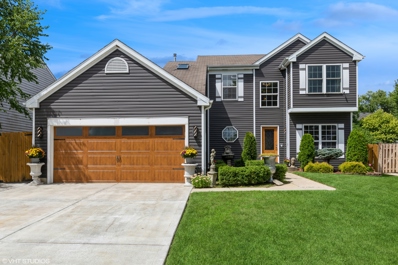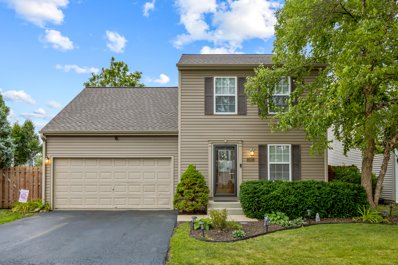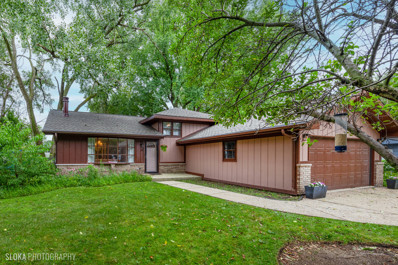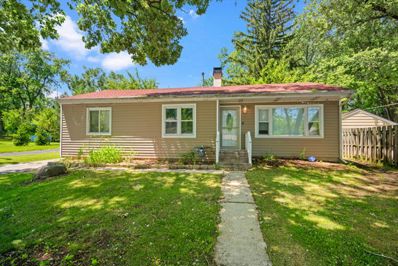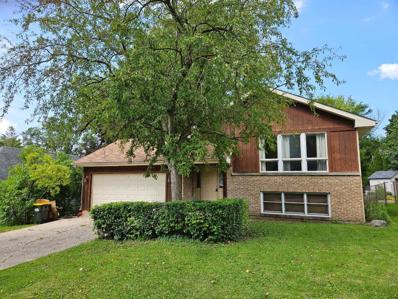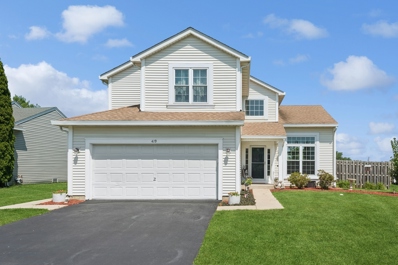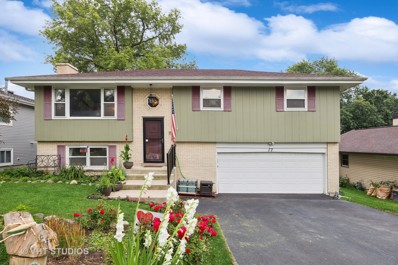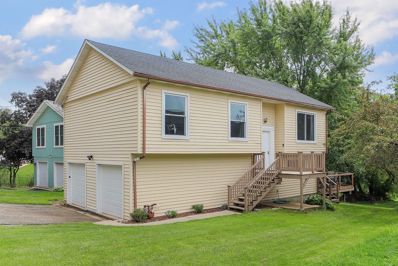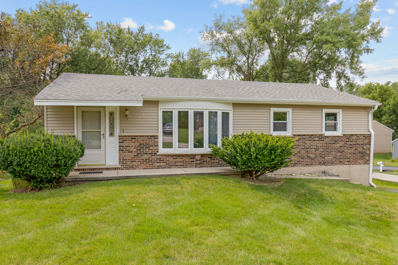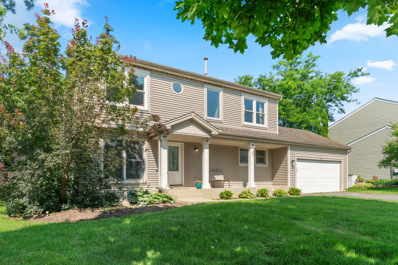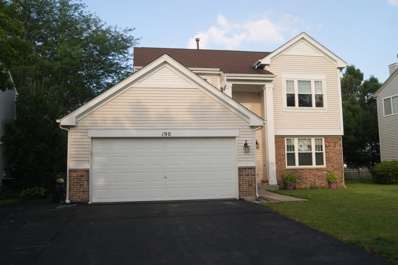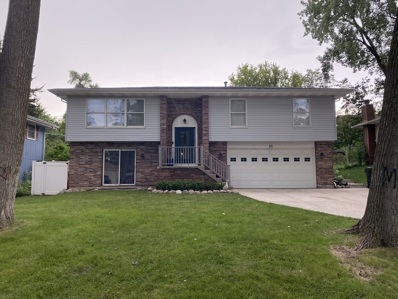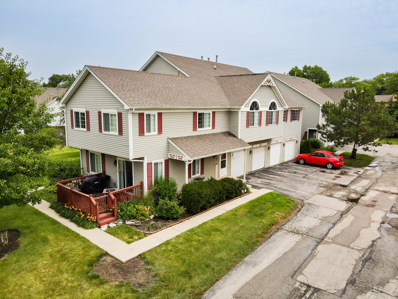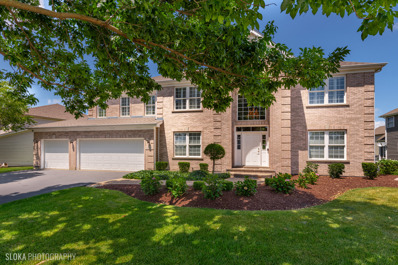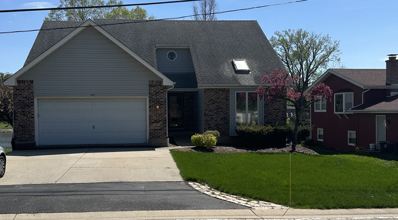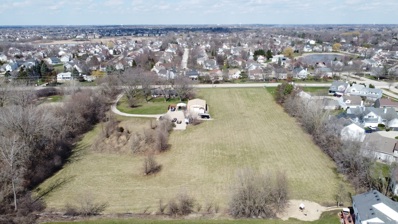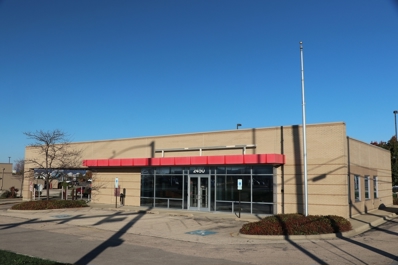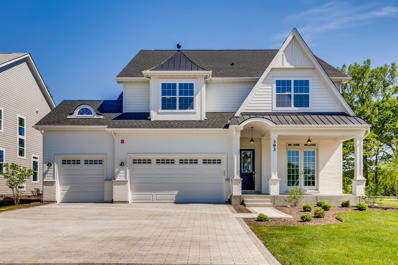Lake In The Hills IL Homes for Rent
- Type:
- Single Family
- Sq.Ft.:
- 1,735
- Status:
- Active
- Beds:
- 2
- Year built:
- 1995
- Baths:
- 2.00
- MLS#:
- 12134470
ADDITIONAL INFORMATION
Tri level Townhome in WindStone Crossing. Unique layout, open floor plan. 2 Bedrooms with walkout basement. Brand new carpet through out the house and Brand new waterproof vinyl plant kitchen floor and all bathrooms floors. The 2nd level has a loft can be convert to a 3rd bedroom and was used as office before. Large deck is accessed from kitchen door or slider. A lot of storage space in this unit. Brand new dishwasher. In unit Laundry room. Rental allowed and move in ready. Don't miss out!
- Type:
- Single Family
- Sq.Ft.:
- 1,612
- Status:
- Active
- Beds:
- 3
- Year built:
- 1995
- Baths:
- 3.00
- MLS#:
- 12132818
- Subdivision:
- Evergreen Ridge
ADDITIONAL INFORMATION
Completely updated duplex with finished basement located in Evergreen Ridge. No HOA fee's to worry about here. The main level has been remodeled to produce an open concept. Updated eat-in kitchen features white shaker cabinets, granite counters, SS appliances and sliders leading to the fenced backyard. Spacious living room with can lighting. Primary bedroom features private bath and large walk-in closet. Full finished basement with can lighting and extra storage room. Convenient first floor laundry with 1 year old front load washer/dryer. Long list of updates include 1 year old luxury vinyl flooring, paint and windows throughout the entire home. Furnace/AC 2 yrs , roof, siding and gutters 10yrs. 5 min to Randall Rd corridor. Jacobs HS.
- Type:
- Single Family
- Sq.Ft.:
- 1,852
- Status:
- Active
- Beds:
- 3
- Year built:
- 1994
- Baths:
- 3.00
- MLS#:
- 12136519
ADDITIONAL INFORMATION
3 bedroom, 2.5 bath and the end of the court in a desirable neighborhood. All new flooring through out the house and freshly painted ready for the new buyers. Kitchen has all new appliances and sliding doors to the big back yard. Full unfinished basement for extra living space plus a 2 car garage with a new door and painted floors. Walk to the park, bike path and baseball field. All neutral colors and ready for your decoration ideas.
- Type:
- Single Family
- Sq.Ft.:
- 2,189
- Status:
- Active
- Beds:
- 4
- Year built:
- 1976
- Baths:
- 3.00
- MLS#:
- 12127235
- Subdivision:
- Lake In The Hills Estates
ADDITIONAL INFORMATION
Perfectly located within walking distance to the lake this home has four true bedrooms on the main floor~ Master suite 15X12 addition with private bath/walk-in closet makes this a much desirable home ~ Updated kitchen with concrete countertops ~ Sunny and bright eating area with sliders to the 28x12 deck where you can sit and enjoy lake views ~ Walk-out lower level family room with custom built in wood cases, wet bar, stone fireplace, 1/2 bath, and storage ~ Extra deep garage which is perfect for the carpenter lover with a great workshop area ~ Fenced in yard for all of your pets ~ Brand new A/C 2024~Perfect home for the growing family
- Type:
- Single Family
- Sq.Ft.:
- 1,083
- Status:
- Active
- Beds:
- 3
- Lot size:
- 0.21 Acres
- Year built:
- 1952
- Baths:
- 2.00
- MLS#:
- 12135184
- Subdivision:
- Lake In The Hills Estates
ADDITIONAL INFORMATION
Discover your dream home in this beautiful ranch house! With 3 spacious bedrooms and 2 stunning full baths, this gem offers both comfort and style. Enjoy new flooring and fresh paint throughout, plus the convenience of two living rooms that open to a vast backyard, perfect for entertaining or relaxing. Ideally located near shopping and main highways, this home combines modern elegance with unbeatable convenience. Don't miss the chance to make it yours!
- Type:
- Single Family
- Sq.Ft.:
- 1,750
- Status:
- Active
- Beds:
- 3
- Lot size:
- 0.21 Acres
- Year built:
- 1994
- Baths:
- 3.00
- MLS#:
- 12129470
- Subdivision:
- Hidden Valley
ADDITIONAL INFORMATION
Welcome to 637 David St. in the Hidden Valley neighborhood, the hidden gem of Lake in the Hills. This neighborhood has everything, newly renovated Stoneybrook Park at the end of the street, fishing ponds within walking distance, Plote Baseball Field, and access to the Prairie Trail. Activities to enjoy for all ages! School Bus service provided to Lake in the Hills Elementary, Westfield Middle school, and HD Jacobs High School. This 1800sq ft home offers a brand new kitchen, new siding, great landscaping, and a backyard retreat meant for entertaining. The kitchen offers an abundance of counter space and cabinet storage. Klearvue pullout, soft-close drawers for pots and pans is an upgrade you didn't know you needed! White cabinets and Quartz countertops, New Samsung stainless steel appliances, wine fridge, and extra large farmhouse sink is every chef's dream. Upstairs offers three bedrooms and two full bathrooms. Primary suit includes a walk-in closet with custom shelving and drawer space, a steam shower, and a huge aromatherapy spa tub. Wait till you see the entertainment value of this backyard! Included with the home: 3-year-old Hot Tub with cover, Outdoor TV, Projection Screen for outdoor movies, huge deck with pergola, outdoor lighting, Industrial Cooler, and Gas Grill. Storage is at a maximum as well! Backyard shed, cement floor crawl space, attic storage above the garage with pull-down stairs, and extra wide cement driveway for boat, extra cars, or RV parking.
- Type:
- Single Family
- Sq.Ft.:
- 1,756
- Status:
- Active
- Beds:
- 4
- Lot size:
- 0.13 Acres
- Year built:
- 1996
- Baths:
- 3.00
- MLS#:
- 12129098
ADDITIONAL INFORMATION
4 BEDROOM ~ 2 1/2 BATH ~ PREMIUM LOT W/ BASEBALL FIELD ~ FENCED YARD ~ NEW PAINT THROUGHOUT ~ NEW WASHER & DRYER 2020 ~ DISHWASHER & FRIDGE 6 MONTH OLD ~ STOVE 3 YEARS OLD ~ ROOF 1 YEAR OLD W/ SOLAR PANELS (25 YEAR WARRANTY) ~ NEWER SIDING ~ HOTWATER HEATER 4 YEARS OLD ~ HVAC REPLACE 1.5 YEARS AGO ~ STUNNING PARTIAL FINISHED BASEMENT ~ SHED IN BACK FOR STORAGE ~ NEW SLIDER AND FRONT DOOR
- Type:
- Single Family
- Sq.Ft.:
- 2,600
- Status:
- Active
- Beds:
- 3
- Year built:
- 1978
- Baths:
- 2.00
- MLS#:
- 12133127
- Subdivision:
- Lake In The Hills Estates
ADDITIONAL INFORMATION
If it's location you are looking for, then you have found it! Quiet, end of street location, adjacent to Crystal Creek stream, a nature lover's delight!! COMPLETELY REMODELED ~ From the crown molding to the flooring. Bright, cheery colors. Updated bath, Gorgeous kitchen with new appliances, including washer and dryer. Sump pump with back-up. Heated Garage, extended parking area. New roof 2023."Bosch' furnace, Tankless hot water, Low taxes, Fenced yard. Home has never flooded or come close. Blue deck furniture will remain. A pleasure to show, Easy to show, A must see!
- Type:
- Single Family
- Sq.Ft.:
- 1,104
- Status:
- Active
- Beds:
- 3
- Year built:
- 1952
- Baths:
- 2.00
- MLS#:
- 12133395
ADDITIONAL INFORMATION
Welcome to this beautiful ranch with 3 bedrooms and two baths hardwood floors, crown moldings, ceiling fans in every bedroom. Kitchen with SS appliances and granite countertops. Entertain guests or relax with loved ones in this cozy living room and making lasting memories. Don't miss the opportunity to own this Ranch.
- Type:
- Single Family
- Sq.Ft.:
- 2,526
- Status:
- Active
- Beds:
- 3
- Year built:
- 1997
- Baths:
- 3.00
- MLS#:
- 12117974
ADDITIONAL INFORMATION
Your search for a quality home, in excellent condition in a great area is over! Spacious split-level, built in 1997 within the mature area of Lake in the Hills. Lake and beach rights available. 5 Bedrooms in total. 3 upper level bedrooms including the primary bedroom with private full bath. 3 full baths total. 1st floor vaulted ceilings, with skylights in kitchen area. Dining area can accommodate a table space with seating for eight comfortably. Exterior deck and patio. Lower level offers 2 bedrooms, huge family room and utility / laundry room, washer & dryer included. be ready to be impressed and purchase with confidence!
- Type:
- Single Family
- Sq.Ft.:
- 2,300
- Status:
- Active
- Beds:
- 5
- Year built:
- 1994
- Baths:
- 3.00
- MLS#:
- 12131594
- Subdivision:
- Big Sky
ADDITIONAL INFORMATION
Welcome to this incredible 5-bedroom, 3 bath home that offers a serene view overlooking a beautiful nature preserve. Witness the majestic sight of blue herons gracefully flying over the home regularly, adding to the tranquil ambiance. Located just 2 blocks away from a scenic bike path that leads to a newly renovated creek and Sunset Park, this property is perfect for nature enthusiasts and outdoor lovers. Conveniently situated only 0.5 miles from Lincoln Prairie Elementary, this home is ideal for walking to school. Enjoy easy access to ample shopping options on Randall Road, ensuring all your shopping needs are met within close proximity. This property showcases recent upgrades completed in 2024, including the furnace, AC unit, and water heater! These essential components have been replaced to ensure optimal functionality and efficiency. Additionally, the home features freshly painted interiors, new entryway flooring, and updated black hinges and handles for a modern touch. The fence, only 5 years old, offers privacy and security for outdoor activities. Furthermore, the kitchen underwent a refresh in June 2024. All windows, installed 5-7 years ago, contribute to the overall comfort and energy efficiency of the home. Don't miss the opportunity to make this meticulously maintained and upgraded home yours. Experience comfort, convenience, and natural beauty in this exceptional property.
- Type:
- Single Family
- Sq.Ft.:
- 1,700
- Status:
- Active
- Beds:
- 3
- Year built:
- 1976
- Baths:
- 3.00
- MLS#:
- 12127300
ADDITIONAL INFORMATION
Welcome to this stunning raised ranch with a wealth of features and updates! The completely remodeled white kitchen (2019) boasts granite countertops, newer appliances, and low-maintenance vinyl flooring. Enjoy the large dining area with sliding glass doors leading to a deck overlooking a beautiful backyard. The spacious living room features wood laminate flooring and a large window that fills the space with natural light. The updated hall bathroom includes a modern Moen e-toilet. The primary bedroom offers newer wood laminate floors (2020) and a luxurious private bathroom with a custom LED mirror and Moen e-toilet. The second and third bedrooms also feature wood laminate flooring. The walkout lower level provides a spacious family room with a stone wood-burning fireplace and custom mantel, a built-in desk ideal for a home office, a built-in bookcase, and a full updated bathroom. The oversized laundry room is an added convenience. The large 2.5-car garage features a custom 40 x 16 workbench, ample storage, and extra space for 2 freezers (which are included). Step outside to the impressive backyard, complete with a large custom 16x40 garden with an irrigation system (easily removable if desired), custom white gardening boxes with their own irrigation system, and various herbs. A storage shed provides additional storage, while the fenced backyard offers privacy. The deck features newer stairs and railing, and the front yard gardens enhance the home's curb appeal. Notable updates include a roof (2014), Front stoop repoured 2015, driveway was rebuilt in 2017, furnace and central air (2018), a rebuilt wood-burning/gas fireplace (2017), and a new washer/dryer with updated plumbing (2024). This home is conveniently located near Randall Road, offering easy access to shopping, dining, and more. Don't miss the chance to make this beautiful home yours!
- Type:
- Single Family
- Sq.Ft.:
- 1,600
- Status:
- Active
- Beds:
- 3
- Lot size:
- 0.3 Acres
- Year built:
- 1985
- Baths:
- 2.00
- MLS#:
- 12123366
ADDITIONAL INFORMATION
We would love to welcome you to this charming, spacious 3 bedroom, 2 bath raised ranch on Willow Lake. Perfect or first-time homebuyers or those downsizing who are looking for more space than a condo has to offer. The upper level greets you with natural light through the abundant windows in the living room. The kitchen includes many cabinets for much-needed storage and a generous dining space. This level also consists of the primary suite, two additional bedrooms and a second full bath. There is ample closet space both in the bedrooms and hall. Walk down to the lower level and you will find a large laundry/mud room, two-car garage and under-stair closet, all offering you even greater storage. Make your way down the hall to the family room, that includes a gas fireplace for cozy evenings. There is more than enough area for entertaining, relaxing and even space for an at-home office. The family room includes walk-out sliding doors that lead to the back deck, which overlooks a tremendous yard that could be fenced in for pets to enjoy safely. Since your property has its own access to Willow Lake, it's perfect for you to enjoy leisurely canoe or motorless craft rides for recreation. Many upgrades to the home including the roof (2023), windows (2019), painting (2023-24), hot water tank (2023) and an updated deck (2020). Located just west of downtown Algonquin and the Fox River, you will be minutes from great dining, shopping and entertainment.
- Type:
- Single Family
- Sq.Ft.:
- 1,200
- Status:
- Active
- Beds:
- 3
- Lot size:
- 0.21 Acres
- Year built:
- 1974
- Baths:
- 2.00
- MLS#:
- 12120753
- Subdivision:
- Lake In The Hills Estates
ADDITIONAL INFORMATION
Welcome to your next home in beautiful Lake in the Hills! This charming 3-bedroom, 2 full bath ranch offers endless possibilities for customization and comfort. Nestled near the lake with lake rights, this property features a walk-out basement and a spacious 2-car garage, perfect for all your storage needs. As you walk through the front door, you'll enter your family room with a bay window which is open to the dining area and galley kitchen! The dining room looks out to a large deck with a great view of the over-sized yard. The main floor also features a shared bath and two good-sized and bright secondary bedrooms (Plenty of room for family, guests, or a home office) and the primary suite with a walk-in closet and attached bath. The lower level is a walk-out basement and offers a large recreation space - ideal for an entertainment room, guest suite or home gym. Enjoy outdoor activities and gatherings in this generous yard, with the added benefit of being near the lake. Beyond the amenities, the location of this property is very desirable. Situated in a lake community, you will have easy access to nearby schools, parks, shopping centers, and recreational facilities. Commuting is convenient with major highways and public transportation options just a short distance away. Bring your design ideas and transform this gem into your dream home. Whether you're looking to create a modern open-concept living space, a cozy family retreat, or an outdoor oasis, the possibilities are endless! Updates include: New Roof, Kitchen countertops, water heater and garbage disposal.
- Type:
- Single Family
- Sq.Ft.:
- 2,518
- Status:
- Active
- Beds:
- 4
- Year built:
- 1993
- Baths:
- 4.00
- MLS#:
- 12104663
- Subdivision:
- Spring Lake Farms
ADDITIONAL INFORMATION
Nothing to do but move right in! Enter into this spacious home and you're instantly greeted by an open and welcoming living room. No detail has been overlooked with the updating of this home. The heart of the home, the kitchen, has been completely renovated and reworked into a dream space. Bright and airy, there's plenty of storage and newer appliances. The kitchen opens to the family room for a great flow and easy entertaining. Conveniently located next to the kitchen is the dining room. Upstairs you'll find four bedrooms, each with a generous closet. The primary suite has an en suite bathroom and another shared bathroom is in the hall. The finished basement, complete with a bathroom, is an amazing bonus space. Basement has brand new flooring and paint. A spacious and open backyard is another perk of this home. Completely updated and ready to go, come see it today!
- Type:
- Single Family
- Sq.Ft.:
- 2,214
- Status:
- Active
- Beds:
- 3
- Lot size:
- 0.19 Acres
- Year built:
- 2000
- Baths:
- 4.00
- MLS#:
- 12110403
- Subdivision:
- Spring Lake Farms
ADDITIONAL INFORMATION
Looks like new. This 3Bed/3.1Bath home provides 3 finished levels of living space. Additional bedroom in the basement. Upgrades include a Full 2020 Remodel to the Kitchen and ALL Baths, Furnace & AC(2021), Interior & Exterior Painting(2021), Garage Door w/ Smart Technology(2021) and Google Nest Technology throughout(2022). The second floor loft provides an open air & sunny home office space and can easily convert to a 4th bedroom! All windows have custom shades and curtain hardware that will convey as well as a transferrable warranty on select windows! Plenty of parking space with an added side tandem driveway to host your guests in the serene fenced yard space complete with a large deck AND a pear tree! Close to everywhere, school, shopping, ristorantes and transportation.
- Type:
- Single Family
- Sq.Ft.:
- 1,398
- Status:
- Active
- Beds:
- 4
- Lot size:
- 0.18 Acres
- Year built:
- 1992
- Baths:
- 3.00
- MLS#:
- 12095665
ADDITIONAL INFORMATION
Welcome to 20 Grant Ave, a meticulously maintained raised ranch in a serene neighborhood in Lake in the Hills. This 1,368 square foot home offers a blend of modern updates and comfortable living spaces. The exterior has seen significant updates in 2022, including new siding, roof, gutters, driveway, backyard deck, and a paver patio. The epoxy garage floor was completed in 2019, with a heater ready for use. Inside, the home features a new furnace with a bioshield UV light (2022), a new water heater (2023), and an updated kitchen refreshed in 2022, boasting ample cabinetry, a center island, marble countertops with decorative bevel edge finishing, new bay windows, and French doors (2024). With four bedrooms and two and a half baths, the home provides ample space. The finished basement includes an additional bedroom with exterior access. The large yard features a 21-foot circle pool and heater, sold "as-is". Located between Ryder Park and Big Sky Park, and close to Randall Road for convenient shopping and amenities, this home is move-in ready with opportunities for personal touches. Enjoy the charm of mature trees and a welcoming neighborhood at 20 Grant Ave. Schedule a tour today and make this beautiful home yours! Sold "As-Is"
- Type:
- Single Family
- Sq.Ft.:
- 1,102
- Status:
- Active
- Beds:
- 2
- Year built:
- 1993
- Baths:
- 2.00
- MLS#:
- 12096815
ADDITIONAL INFORMATION
Welcome to this immaculate townhome that is move-in ready and perfect for modern living. Step into an open-concept layout that connects the living room, dining room, and kitchen, creating an inviting atmosphere. The kitchen is equipped with all necessary appliances in nearly new conditions. This home features two full bathrooms and two bedrooms, each boasting ten-foot ceilings that enhance the sense of space. The master bedroom includes a coveted walk-in closet, providing ample storage. Enjoy newly built second-story deck, ideal for relaxing evenings or morning coffee with a view. Located in the beautiful town of Lake in the Hills, this townhome combines comfort with practicality. Don't miss the opportunity to make this townhome your new sanctuary. SCHEDULE A SHOWING TODAY!!!
- Type:
- Single Family
- Sq.Ft.:
- 3,524
- Status:
- Active
- Beds:
- 4
- Lot size:
- 0.21 Acres
- Year built:
- 2000
- Baths:
- 4.00
- MLS#:
- 12090189
- Subdivision:
- Boulder Ridge Greens
ADDITIONAL INFORMATION
Desirable Executive Home In The Greens of Boulder Ridge. From The Dramatic Entry Arch And Dual Staircases To The Jack and Jill Bath and Walk-In Pantry, This Plantation Model Is Sure To Impress. Starting With Brick Front, Lovely Landscaping, Freshly Painted Main Living Areas and Sunburst Plantation Shutters, Separate Living and Dining Rooms Draw You In. Updated Kitchen Offers An Expansive Eating Area, Granite Countertops, Stainless Steel Appliances (2023), Island With Breakfast Bar and Walk-In Pantry. Enjoy The Sunroom In A Variety Of Ways From Playroom to Office to Sitting Area. Dramatic Family Room with Cathedral Ceilings, An Abundance Of Windows, and Fireplace. On To The 2nd Floor, Double Doors Welcome You To Your Expansive Master Suite. Retreat and Relax With Your Fireplace, Dual Closets and Freshly Painted Private Bath with Dual Sinks, Vanity, Corner Tub, and Shower. Three More Bedrooms with Jack and Jill Bath with Dual Sinks and Hall Access. Finished Basement Is Ready For Enjoyment - Huge Recreation Room, Bonus Room (Currently Set Up As A 5th Bedroom), Full Bathroom and Oversized Storage Area/Workout Room. Other Smart Features Include Surge Protector, Water Softener, 75 Gallon Water Heater (2023), Carrier Furnace (2020), In-Ground Sprinkler System, Invisible Fence, and 3 Car Garage. Oversized Deck With Peaceful Pergola (2021) Offer A Comfortable Setting To Enjoy The Outdoors With Plenty Of Space For Grilling and Chilling. Located In The Prestigious Boulder Ridge Gated Community - Crystal Lake School Districts 47/155 - With Easy Access To Boulder Ridge Country Club's Clubhouse, Swimming Pool, Tennis Courts, and Golf Course - Membership is NOT Required nor Included.
- Type:
- Single Family
- Sq.Ft.:
- 2,700
- Status:
- Active
- Beds:
- 4
- Year built:
- 1988
- Baths:
- 3.00
- MLS#:
- 12043772
- Subdivision:
- Lake In The Hills Estates
ADDITIONAL INFORMATION
WOW - Unbeatable location on a level lake lot close to everything yet waterfront location seems miles away. Custom Contemporary walkout with new first floor master carpet and paint, granite kitchen island, new refrigerator, new complete AC system. Finished basement with new water heater, sump and ejector pumps. Anderson top-of-the-line wood casement windows, doors and skylights with 2x6 energy efficient construction throughout, premium carpeting throughout, masonry fireplaces up and down. In-law finished walk-out basement and hardwood family room, kitchenette, bath, bedroom, fireplace, separate laundry area and patio door entrance, 24 x 12 Deck, brick patio, water softener, humidifier. Fisherman's and nature lovers' paradise on the lakefront in Lake in the Hills, with quick access to the best shopping on Randall road in McHenry county! Close to everything... theaters, restaurants, Starbucks, Ace, Lowes, Home Depot, Costco, Trader Joe's, The Commons Mall, and more..
- Type:
- Land
- Sq.Ft.:
- n/a
- Status:
- Active
- Beds:
- n/a
- Lot size:
- 4.88 Acres
- Baths:
- MLS#:
- 12017671
ADDITIONAL INFORMATION
LOCATION LOCATION LOCATION DEVELOPMENT DREAM PARCEL! Superior Builder's dream location: This parcel of land is annexed into Lake In The Hills, within the Crystal Lake School District...just East of the Huntley Boarder, Just South of Crystal Lake/Lakewood Boarder and just West of Algonquin. Close to the Metra Train Station, I-90 Access, near the Randall Road Golden Corridor for shopping, dinning and entertainment! Close to schools, parks, Huntley Northwestern Medicine Hospital, the Redtail Golf Course/Pinecrest Golf Course, walking paths and every convenience imaginable. This is an absolute central location to every amenity a buyer dreams of! This parcel of land is near the NEW Construction residential developments such as; Trails of Woods Creek by Pulte Homes, Grand Reserve by DR Horton, West View Crossing by Lennar and Fieldstone by M/I Homes. This is the most desirable land site left in this area....just a short distance East of the Boulder Ridge Country Club Development and Entrance on Miller Road. Builders, Developers, Investors....This is an excellent location and opportunity for Multi-Family Development. This parcel is annexed into Lake In The Hills, and Zoned R-4 Multi-Family. Within the R-4 zoning district Town Homes (single-family attached dwellings) are a permitted use, Multi-Family (apartments) are also a permitted use. Senior Housing is allowed in the R-4 district with approval of a conditional use. This location/area supports high end town home sale prices, and high end rental rates. The Village of Lake In The Hills had approved this site for a 24 unit town home planed unit development for 2 story dwellings ranging from 2,173 square feet to almost 2,400 square feet per unit in 2006...and currently is receptive to looking at similar plans and plans for more "units" with less square footage, as well as apartments and would consider senior housing as well. The backup package includes the annexation agreement from 2006. This document includes all of the approved property owner and Village obligations, and includes the approved tentative plat, engineering and landscaping plans. Per the Village Code, the final documents would need to have been approved within one year. As the plans are from 2006, the Village would need full new plans for any proposed development. This document provides an excellent start for a prospective developer considering building the same town homes. The Village of lake In This Hills is receptive and eager to see this parcel developed! Also included in the backup package is Section 7 of the Zoning Code. Any new development would need to comply with the minimum lot size, minimum setback, maximum height and minimum floor area requirements in Section 7 of the Zoning Code. There is currently a ranch home on the property and pole/metal building...both are rented on a month to month basis adding additional income until you are able to start your project! Frontage Road: Miller Road. Traffic Counts on Miller Road: 5,800 VPD. Crystal Lake Schools, and the highly desirable Crystal Lake South High School District. This is an exceptional prime development opportunity. Adjacent to residential development, in one of the fastest growing Areas in Illinois. Aerial Videos are also linked if you click on the "virtual tour tab" under the photos, the 1st aerial video is displayed, aerial video 2 & 3 are the next "video" links next to "virtual tour" tab.
- Type:
- Retail
- Sq.Ft.:
- 4,566
- Status:
- Active
- Beds:
- n/a
- Year built:
- 2004
- Baths:
- MLS#:
- 11920592
ADDITIONAL INFORMATION
4566 sq ft freestanding masonry single story commercial building at McHenry County's busiest intersection (Randall and Algonquin Rds). Former Bank of America branch with covered drive-thru area that can be reclaimed for more parking or revamped for a fast food drive thru. Limited access makes this ideal for a destination retailer or a cannibis user with its vault still in tact. 8/29/23 MAI appraisal on file. SBA financing available with 10% down. Seller is McHenry County (no real estate taxes currently). Pace bus stop in front on Randall Road.
- Type:
- Single Family
- Sq.Ft.:
- 3,200
- Status:
- Active
- Beds:
- 4
- Lot size:
- 0.43 Acres
- Year built:
- 2021
- Baths:
- 4.00
- MLS#:
- 11207892
- Subdivision:
- Boulder Ridge Estates
ADDITIONAL INFORMATION
Outstanding interior location in Boulder Ridge Estates! Gated & guarded community offers paths to the exclusive clubhouse, swimming pool, tennis courts & private golf course. 3,200 square foot home with quality finishes and unique features. Easy access to Randall Road shopping, dining, and entertainment. Come build your dream home!


© 2024 Midwest Real Estate Data LLC. All rights reserved. Listings courtesy of MRED MLS as distributed by MLS GRID, based on information submitted to the MLS GRID as of {{last updated}}.. All data is obtained from various sources and may not have been verified by broker or MLS GRID. Supplied Open House Information is subject to change without notice. All information should be independently reviewed and verified for accuracy. Properties may or may not be listed by the office/agent presenting the information. The Digital Millennium Copyright Act of 1998, 17 U.S.C. § 512 (the “DMCA”) provides recourse for copyright owners who believe that material appearing on the Internet infringes their rights under U.S. copyright law. If you believe in good faith that any content or material made available in connection with our website or services infringes your copyright, you (or your agent) may send us a notice requesting that the content or material be removed, or access to it blocked. Notices must be sent in writing by email to [email protected]. The DMCA requires that your notice of alleged copyright infringement include the following information: (1) description of the copyrighted work that is the subject of claimed infringement; (2) description of the alleged infringing content and information sufficient to permit us to locate the content; (3) contact information for you, including your address, telephone number and email address; (4) a statement by you that you have a good faith belief that the content in the manner complained of is not authorized by the copyright owner, or its agent, or by the operation of any law; (5) a statement by you, signed under penalty of perjury, that the information in the notification is accurate and that you have the authority to enforce the copyrights that are claimed to be infringed; and (6) a physical or electronic signature of the copyright owner or a person authorized to act on the copyright owner’s behalf. Failure to include all of the above information may result in the delay of the processing of your complaint.
Lake In The Hills Real Estate
The median home value in Lake In The Hills, IL is $315,000. This is higher than the county median home value of $207,300. The national median home value is $219,700. The average price of homes sold in Lake In The Hills, IL is $315,000. Approximately 80.58% of Lake In The Hills homes are owned, compared to 17.22% rented, while 2.21% are vacant. Lake In The Hills real estate listings include condos, townhomes, and single family homes for sale. Commercial properties are also available. If you see a property you’re interested in, contact a Lake In The Hills real estate agent to arrange a tour today!
Lake In The Hills, Illinois has a population of 28,908. Lake In The Hills is more family-centric than the surrounding county with 43.4% of the households containing married families with children. The county average for households married with children is 37.26%.
The median household income in Lake In The Hills, Illinois is $87,683. The median household income for the surrounding county is $82,230 compared to the national median of $57,652. The median age of people living in Lake In The Hills is 34.5 years.
Lake In The Hills Weather
The average high temperature in July is 81.7 degrees, with an average low temperature in January of 11.9 degrees. The average rainfall is approximately 37 inches per year, with 35.5 inches of snow per year.
