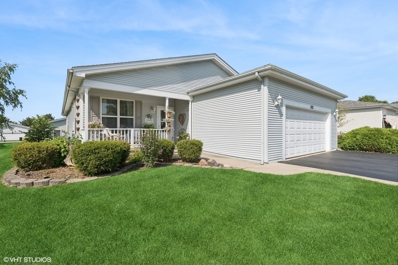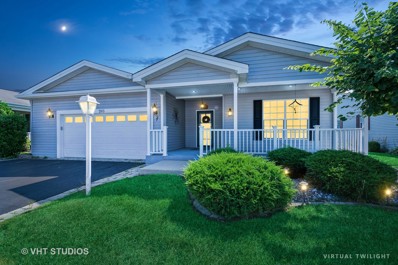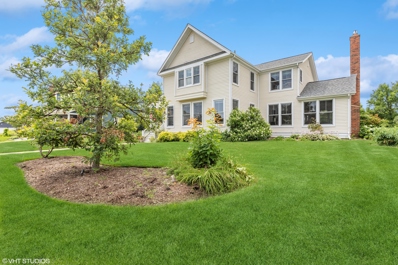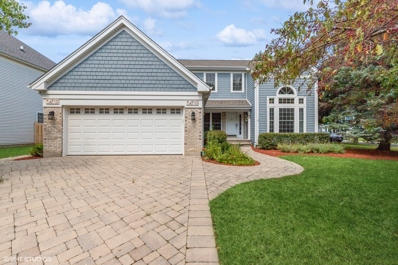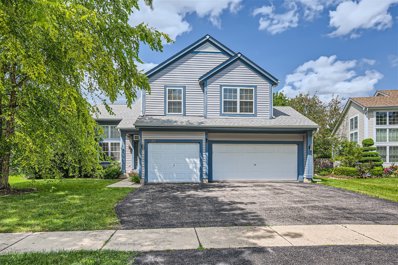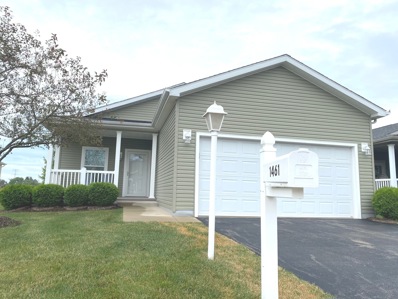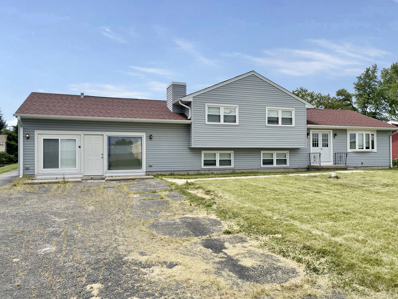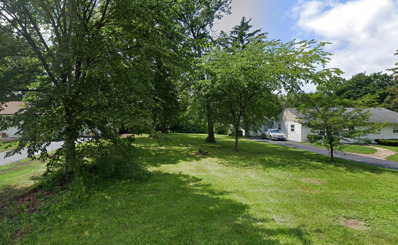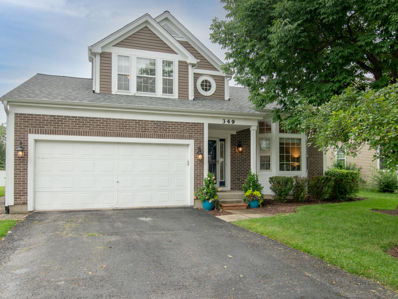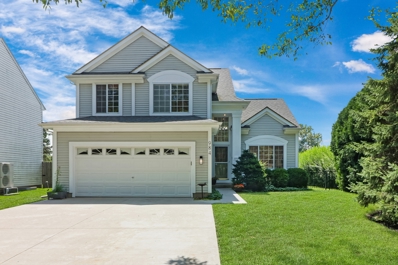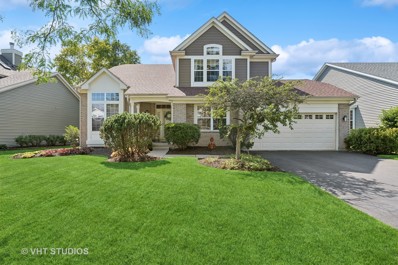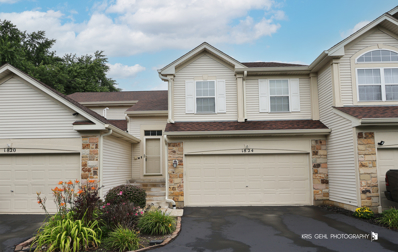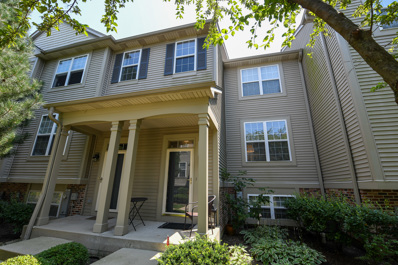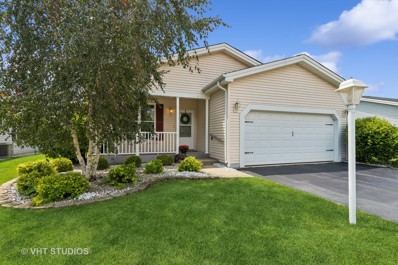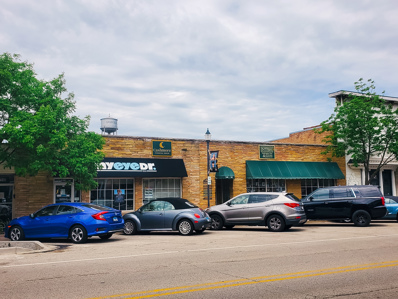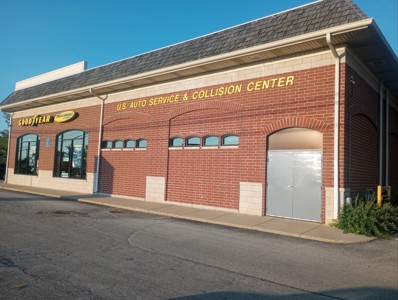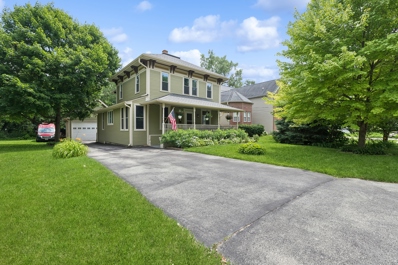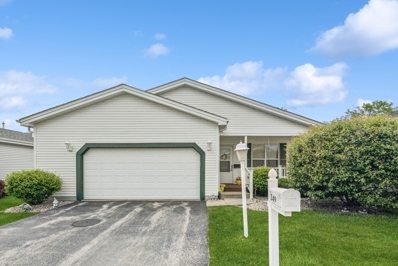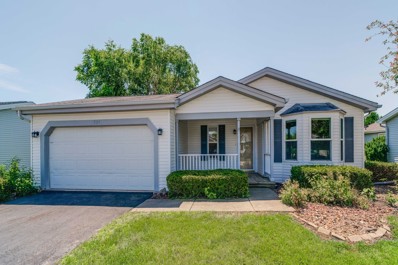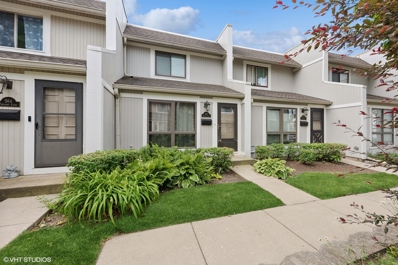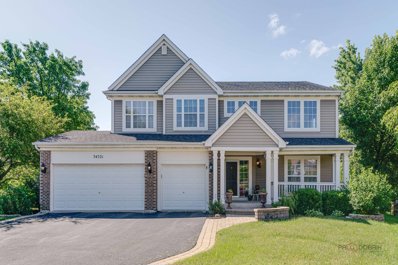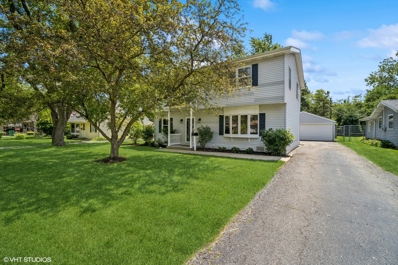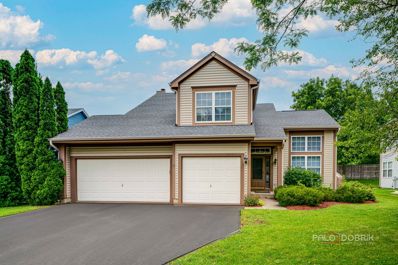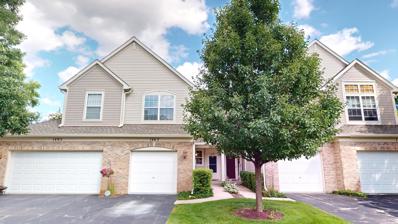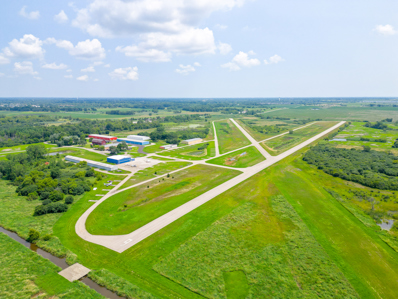Grayslake IL Homes for Rent
- Type:
- Single Family
- Sq.Ft.:
- 1,472
- Status:
- Active
- Beds:
- 2
- Year built:
- 2000
- Baths:
- 2.00
- MLS#:
- 12136277
- Subdivision:
- Saddlebrook Farms
ADDITIONAL INFORMATION
Experience serene living in this spacious ranch home nestled within the desirable Saddlebrook Farms 55+ Community. Enjoy the open-concept design that seamlessly connects the kitchen, dining room, and living room, making it perfect for hosting gatherings with friends and family. The living room opens to a private sunroom, ideal as a cozy office or additional living space, with easy access to a beautiful brick paver patio and a walkway leading to the front of the home. The Master Suite is complete with a walk-in closet, a full bath featuring ample storage, and a spacious shower. An additional large bedroom and a full bath provide plenty of room for guests or hobbies. The home boasts expertly landscaped front and back yards, enhancing its curb appeal and outdoor enjoyment. Located in a sought-after adult community, you'll be close to everything you need, with downtown Grayslake and Gurnee Mills just a short drive away!
$260,000
265 Rodeo Drive Grayslake, IL 60030
- Type:
- Single Family
- Sq.Ft.:
- 2,080
- Status:
- Active
- Beds:
- 2
- Baths:
- 2.00
- MLS#:
- 12129334
- Subdivision:
- Saddlebrook Farms
ADDITIONAL INFORMATION
What a remarkable place to call home! In Saddlebrook, a 55+ community, this Prairie model plus sunroom has an open floor plan with over 2000 sf. Located in Saddlebrook Farms this unit boasts 2 bedrooms with 2 full baths, living room, formal dining room, table space adjacent to kitchen, Sunroom, laundry room, 2 car attached garage and beautiful paver patio with walls overlooking green space. If a large gathering is in your future there is a lakeside community center that has a wonderful party room and a Lakeside pavillion. Summer or winter you have a venue available as part of your amenity features that can be booked through the onsite community management office. Workout or recreate with like-minded folks in the fitness center where they have workout machines, TV's and a separate room for ping-pong or play cards/games in various locations organized through the community center. Bonus: there's a pickle ball court for fair weather months located outside the fitness center. There is a bocce court, a whittling and carving room AND a newly built community room with ping-pong, a pool table, dart boards, TV and couches for group gatherings. This community so much to offer. Loans or cash acceptable payment options - ask your agent for additional information.
- Type:
- Single Family
- Sq.Ft.:
- 2,866
- Status:
- Active
- Beds:
- 4
- Lot size:
- 0.25 Acres
- Year built:
- 1997
- Baths:
- 3.00
- MLS#:
- 12123063
- Subdivision:
- Prairie Crossing
ADDITIONAL INFORMATION
Don't miss this one~a glorious Gage! This ever popular Gage model boasts 4 bedrooms! Beautiful screened porch is perfect for entertaining and relaxing, opening up to patio space! Deluxe Family Room features vaulted and beamed ceiling, built-in bookcases and gas fireplace with floor to ceiling stone fireplace. Master Bathroom has been remodeled with double shower and expanded built-in closet. Finished basement with wet bar has Rec Room Area as well as Workout Space! So many updates to this beauty and fantastic location~close to the Gazebo, Village Green, and Lake Leopold Beachfront! Trails wind throughout the gorgeous, native plant-filled prairie providing opportunities for many outdoor activities including jogging, hiking, biking, and cross country skiing. There are tennis courts, a fitness center and sand volleyball courts. A beautifully landscaped beach overlooks Lake Leopold, a 20 acre private lake, exclusive to residents and their guests. Lake life is perfect for kayaking, swimming, paddle boarding, fishing and sunset viewing. A charcoal grill is perfect for beach picnics. A variety of playgrounds are nestled throughout the neighborhood as well as community fire pits and an Edible Landscape area that features cherries, apples, grapes and blackberries to name a few! Liberty Prairie Farm is an organic farm that harvests USDA certified organic vegetables year round on the premises! Weekly shares of fruit and vegetables can be purchased each season or visit the farm store open to the public. Imagine farm fresh, free-range eggs for your breakfast table! Bring your horse~Prairie Crossing has a Coop Stable with an outdoor riding ring and 10 miles of trails, plus additional trails accessible via the Oak Openings Forest Preserve. Much more than a neighborhood, Prairie Crossing is truly a community with planned social events, such as Beach BBQ's, Egg Hunts, Fourth of July Bike Parades and Summer Concerts at the Gazebo! Woodland District 50 for grade school as well as in district for Prairie Crossing Charter School, an environmentally based charter K-8 school nestled in the community. Admittance is by lottery to those who live in district. Prairie Crossing is at the intersection of Metra Milwaukee District North and Metra North Central's lines for convenient transportation to downtown Chicago and O'Hare. Prairie Crossing is also served by the Pace Suburban Bus, lines 572/574. Come visit and experience life on the prairie!
- Type:
- Single Family
- Sq.Ft.:
- 2,208
- Status:
- Active
- Beds:
- 3
- Year built:
- 1992
- Baths:
- 3.00
- MLS#:
- 12130432
ADDITIONAL INFORMATION
Welcome home to this beautiful, 3 bedroom, 3 bath residence in the heart of Grayslake. The perfect blend of modern amenities and classic charm, you'll love the newly installed hardwood floors that flow throughout the main living areas, creating a warm and inviting atmosphere. The brand-new kitchen is a chef's delight, featuring sleek stainless steel appliances, ample cabinetry, and gorgeous, quartz countertops. Upstairs, the spacious primary suite is your private oasis, complete with a full, attached bathroom and a generous walk-in closet. The additional bedrooms are equally inviting, perfect for family, guests, or a home office. The full basement provides endless possibilities-whether you envision a recreation room, home gym, or additional storage space. Step outside to discover a beautiful patio and fully fenced yard, ideal for outdoor entertaining, gardening, or simply relaxing in your private retreat. Located just a short walk from the park, the lake, and the Brae Loch Golf Club, this home offers the best of Grayslake living. Plus, it's situated within the highly acclaimed Grayslake High School district, renowned for its exceptional career and college readiness programs. Don't miss this opportunity to own a move-in-ready home in a prime location! Schedule your private showing today and experience the best that Grayslake has to offer.
$385,900
460 Fairfax Lane Grayslake, IL 60030
- Type:
- Single Family
- Sq.Ft.:
- 2,245
- Status:
- Active
- Beds:
- 3
- Year built:
- 1994
- Baths:
- 3.00
- MLS#:
- 12134544
- Subdivision:
- English Meadows
ADDITIONAL INFORMATION
This 3 bedroom, 2 1/2 bath residence is nestled on a tree-lined street in the highly sought-after English Meadows subdivision! As you enter the home, you are greeted with a two-story foyer which continues to the two-story living/dining rooms. Kitchen with island seating opens to the family room featuring a wood-burning fireplace with gas start. Sliding patio doors open to a fully-fenced yard with patio for your outdoor entertaining. The 2nd floor boasts three large bedrooms with ample closet space ~ including a huge primary en-suite with walk-in closet, soaking tub, & double-bowl sinks. Huge finished basement with 4th bedroom, large recreation room and loads of storage. 3 car garage. Large laundry/mud room off the garage. English Meadows community in Grayslake is walking distance from numerous parks and forest preserves with hiking trails, pool, and downtown. Award winning schools ~ Meadowview Elementary is just 1/2 mile away within English Meadows!! Grayslake North High School is less than a mile away! Furnace and central air were replaced in July 2024. Hot water tank from 2022. Roof and siding were replaced in 2017. Estate sale being sold as-is.
- Type:
- Single Family
- Sq.Ft.:
- 1,300
- Status:
- Active
- Beds:
- 2
- Year built:
- 2018
- Baths:
- 2.00
- MLS#:
- 12133995
ADDITIONAL INFORMATION
A RARE ROGERS PARK MODEL HOME AVAILABLE IN DESIRABLE SADDLEBROOK FARMS. THIS NEWER 6 YEAR OLD HOME IS NICELY TRIMMED AND CARED FOR WITH HIGH END MILLWORK AND FEATURES. YOU WILL ENJOY ITS COFFERED CEILINGS AND CROWN MOLDING. THE KITCHEN HAS SOLID SURFACE COUNTERS, WITH TILE BACKSPLASH AND UPDATED APPLIANCES. THERE IS A PRIVATE VIEW OF GREENSPACE TO THE REAR AS YOU SIP YOUR COFFEE ON THE SIDE DECK. OR ENJOY A BOOK ON THE FRONT PORCH IN THIS SUNNY PEACEFUL PREMIUM LOCATION. THIS FRESHLY CLEANED HOME IS READY FOR YOU! TAXES WERE $157.42 IN 2023. LISTING IS NOT ALLOWING IT TO BE ENTERED. PIN # PER LAKE COUNTY ASSESSOR IS M120311370.
- Type:
- Single Family
- Sq.Ft.:
- 2,448
- Status:
- Active
- Beds:
- 3
- Lot size:
- 0.34 Acres
- Year built:
- 1981
- Baths:
- 2.00
- MLS#:
- 12130508
ADDITIONAL INFORMATION
Well kept quad level home ready for new owners. Rare mix use commercial/residential home perfect for your new residence and run your business from home. Situated on a 1/3 of an acre with plenty of parking space, 3 car garage. Home features 3 bedrooms, 2 full baths, 2 laundry locations, family room with fireplace. Bonus room, and 2 car garage converted into an office space. Ideal for business owners and residents. Sold as-is.
ADDITIONAL INFORMATION
Perfect place to build the home of your dreams! Such a great area, take advantage now!
- Type:
- Single Family
- Sq.Ft.:
- 2,087
- Status:
- Active
- Beds:
- 3
- Lot size:
- 0.18 Acres
- Year built:
- 1991
- Baths:
- 3.00
- MLS#:
- 12105798
- Subdivision:
- College Trail
ADDITIONAL INFORMATION
This 4 bedroom, 2.5 Bathroom home includes a cozy, sun-lit family room where you can relax and unwind. The kitchen comes equipped with all stainless steel appliances. The finished basement with a bedroom and full bathroom is the perfect set up for guests or an in-law suite. The newly remodeled laundry room is one for the books. The gorgeous, level back yard is perfect for outdoor entertainment. Newer roof, siding and windows replaced in 2015. Located in the beautiful College Trail neighborhood with a pond, park and tennis courts nearby. Don't let this one pass you by!
- Type:
- Single Family
- Sq.Ft.:
- 1,808
- Status:
- Active
- Beds:
- 3
- Lot size:
- 0.15 Acres
- Year built:
- 1993
- Baths:
- 3.00
- MLS#:
- 12128290
- Subdivision:
- Chesapeake Farms
ADDITIONAL INFORMATION
Welcome home to this STUNNING 3-bedroom, 2.5-bathroom gem in the sought-after Chesapeake Farms! You'll fall in LOVE with everything this home has to offer. Step inside and be greeted by volume ceilings and lush hardwood floors. The natural light fills the expansive space, creating an inviting atmosphere. The living and dining rooms offer plenty of space for entertaining a crowd or relaxing after a long day. The BEAUTIFUL kitchen is a dream, featuring loads of white cabinets, ample counter space, a convenient breakfast bar, and fabulous views of the backyard. From the kitchen, step into the AMAZING Sun Room, offering 360-degree views of the GORGEOUS fenced-in backyard-your own private oasis. The spacious family room provides plenty of space to entertain or cozy up next to the fireplace. Head upstairs to enjoy 3 bedrooms, including a large primary suite with a private en-suite bathroom. Two additional spacious bedrooms and a full bath complete the upstairs. The basement offers a great recreation space and plenty of storage. You'll truly love everything this home has to offer!
- Type:
- Single Family
- Sq.Ft.:
- 2,518
- Status:
- Active
- Beds:
- 5
- Lot size:
- 0.2 Acres
- Year built:
- 1995
- Baths:
- 3.00
- MLS#:
- 12121673
- Subdivision:
- Tangueray Meadows
ADDITIONAL INFORMATION
Welcome to your dream waterfront home! Nestled on a picturesque pond, this immaculate residence offers 5 bedrooms, including a first-floor bedroom suite with a full bathroom and a walk-in shower. The first-floor bedroom is currently being used as a generous size office. The home also features 3 beautiful bathrooms and a heated 2 1/2 car garage for additional storage plus a spacious unfinished basement. The heart of this home is the well-appointed and renovated kitchen. Culinary enthusiasts will delight in the double oven, double dishwasher, warming drawer, extra-long granite island with bar stool seating, making meal prep easy and great for entertaining! The kitchen is equipped with stainless appliances, gorgeous tile, a pantry, numerous cabinets...many have convenient pull-out shelves. The adjacent eating area is highlighted with stunning views of the outdoor oasis. The breathtaking backyard views continue as you enter the family room overlooking the water and the serene backyard. On cooler nights, you'll appreciate the cozy gas fireplace in the family room. It is complimented by built-in shelving with a convenient pull-out dry bar. But, the focal point might be the attractive tigerwood hardwood floors...so pretty! The dining room is perfect for hosting special holiday dinners, offering plenty of space for friends and family to gather. Both the dining room and living room feature sophisticated cherrywood flooring, tall ceilings, majestic crown molding and columns, and plenty of lighting...which creates an inviting atmosphere. Also, on the first floor is the sunny laundry room/mudroom...with a window, sink, and storage. Upstairs are 4 additional bedrooms with sizeable closets and some bedrooms boast incredible water views! The guest bathroom is roomy and neutral. The primary bedroom suite is a sanctuary of relaxation featuring vaulted ceilings and an abundance of natural light. The walk-in closet is impressive and will help keep you well organized. Recently renovated, the primary bathroom is a true showstopper! It boasts a luxurious soaking tub, a stunning separate shower with exquisite tile and flooring, a double vanity, and a Toto washlet/bidet. This space is magazine worthy! Back downstairs, be sure and step outside to your own private get-away! The pond is the largest within 2 subdivisions and is nature at its best! Have dinner outside on the patio or enjoy your favorite beverage with a winning view. Too sunny? The retractable awning will take care of this. Lush flowers, a Macintosh apple tree, and garden area add to the charm of this wonderful setting. Overall, this home is filled with many upgrades...In- ground sprinkler system, EV ready outlet installed for electric cars in garage, Generac Home Standby Generator for entire house for peace of mind, and a control thermostat...all these upgrades are also WIFI enabled and are controllable with an app on your cell phone! Recently replaced roof, siding, downspouts and leaf guard in 2021. This one owner home has been pet-free and smoke free...pride of ownership shows. Take advantage of nearby shops, restaurants and Warren Township Park and Warren Township Center that offers something for everyone. Enjoy large children's playground, softball fields, sledding, senior classes and events... providing endless recreational activities just moments away. This home is designed for the perfect setting for memorable moments with loved ones. Appointments now available.
- Type:
- Single Family
- Sq.Ft.:
- 1,493
- Status:
- Active
- Beds:
- 2
- Year built:
- 2002
- Baths:
- 2.00
- MLS#:
- 12128050
- Subdivision:
- Maplewood Court
ADDITIONAL INFORMATION
Welcome to this stunning second-level townhome that is move-in ready. This beautifully designed 2-bedroom, 2-bathroom home boasts vaulted ceilings that enhance the spacious feel and invite an abundance of natural light throughout. Step into the inviting two-story entryway. The staircase to second level leads to a large family room and dining room combo, perfect for both entertaining and everyday living. The kitchen is a chef's delight, featuring pristine white cabinets, new stone countertops, a large island, and a sizeable walk-in pantry that offers ample storage space for things needed in the kitchen. Enjoy seamless indoor-outdoor living with sliders leading from the kitchen to the private back deck, perfect for morning coffee or evening relaxation. The primary bedroom is a tranquil retreat with large windows that flood the room with light, two closets (one of which is a walk-in), and a private bathroom complete with a walk-in shower. The second bedroom is well-sized and is conveniently located near the hall bathroom, making it ideal for guests. This condo includes a two-car garage and comes with a washer and dryer, making your move-in seamless and hassle-free. Located in a prime spot, you'll enjoy easy access to downtown Grayslake's shops, restaurants, festivals, and Farmer's Market. The nearby train station is perfect for commuters or anyone looking to experience the vibrant city life of Chicago. Don't miss the opportunity to make this beautiful condo your new home.
- Type:
- Single Family
- Sq.Ft.:
- 1,236
- Status:
- Active
- Beds:
- 2
- Year built:
- 2002
- Baths:
- 2.00
- MLS#:
- 12122866
ADDITIONAL INFORMATION
WELCOME HOME! THIS 2 STORY, 2 BED, 1 1/2 BATH TOWNHOME SITUATED IN CHERRY CREEK IS READY FOR YOU TO MAKE IT YOUR OWN! THE MAIN LEVEL WELCOMES YOU TO THE FAMILY ROOM, HALF BATH (UPDATED), KITCHEN (UPDATED) WITH GRANITE COUNTERS AND ALL STAINLESS STEEL APPLIANCES WITH A DECK OFF THE KITCHEN. HEAD UPSTAIRS AND YOU WILL FIND A LARGE MASTER WITH SHARED (UPDATED) BATH AND SECOND BEDROOM. 2ND FLOOR LAUNDRY. HOA CLUBHOUSE WITH AN EXERCISE FACILITY. NEWER LIGHTING AND FLOORING THROUGHOUT. ROOF (2019), WATER HEATER (2020), HVAC (2021), DISHWASHER (2024), WASHER (2018), DRYER (2022), ALL OTHER KITCHEN APPLIANCES (2018) FAMILY ROOM COUCH TO STAY WITH THE HOUSE.
- Type:
- Single Family
- Sq.Ft.:
- 1,728
- Status:
- Active
- Beds:
- 2
- Baths:
- 2.00
- MLS#:
- 12026499
- Subdivision:
- Saddlebrook Farms
ADDITIONAL INFORMATION
Welcome to Saddle Brook Farms! 2 bedroom home, plus Office (or 3rd bedroom!) and 3 season room with fireplace! Many updates including new HVAC and water heater. Roof is 10 years old. All NEW carpeting and Fresh Interior Paint! Large and open concept kitchen space. This vibrant 55+ community offers wonderful amenities including a fitness center, trails, community garden plots, numerous ponds and endless social opportunities and activities!
$1,399,000
146 Center Street Grayslake, IL 60030
- Type:
- Office
- Sq.Ft.:
- 6,823
- Status:
- Active
- Beds:
- n/a
- Lot size:
- 0.24 Acres
- Year built:
- 1951
- Baths:
- MLS#:
- 12122224
ADDITIONAL INFORMATION
Trophy Building in vibrant downtown Grayslake! This almost 7,000 square foot building housed the Grayslake Library for decades. The owner remodeled with high end finishes and split the space into multiple office/retail suites. Stroll into the classy main corridor to access the suites. Porcelain tile throughout common area corridor and bathrooms. Great mix of tenants consist of photographer, music teacher, spa, sewing, accounting and insurance with MyEyeDr. as anchor. MyEyeDr expanding space in 2024. NNN multi year leases. Climate controlled with central air and gas forced air. Seller will consider sale/lease back or move your business into seller's office suite. Fully leased building with strong financials available upon request and NDA. Please do not disturb tenants. No FOR SALE signs. Call LO to set up showings.
$1,700,000
183 S Us Highway 45 Grayslake, IL 60030
- Type:
- Business Opportunities
- Sq.Ft.:
- 15,730
- Status:
- Active
- Beds:
- n/a
- Year built:
- 2007
- Baths:
- MLS#:
- 12121290
ADDITIONAL INFORMATION
State of the Art Auto Repair & Tire Center with frontage on US Highway 45!! Building features include 10 drive-in bays, interior tunnel car wash, and 2 customer lounges. Body shop in rear of building is currently leased providing new ownership with built-in income. Join surrounding retailers including: McDonalds, Walgreens, UPS Store, Arbys, and more. Great Opportunity for an owner-user and investors alike!
- Type:
- Single Family
- Sq.Ft.:
- 2,793
- Status:
- Active
- Beds:
- 4
- Lot size:
- 0.18 Acres
- Year built:
- 1900
- Baths:
- 3.00
- MLS#:
- 12120834
- Subdivision:
- Heritage
ADDITIONAL INFORMATION
Beautifully renovated 4-bedroom and 3-bathroom Victorian 4-square home in the sought after Heritage district of Grayslake. The property was rehabbed in 2021, adding the primary suite, replacing the front internal stairs, adding larger closets in the 2nd & 3rd bedrooms, replacing the roof and much much more! Relax on your front porch or updated back deck while entertaining in your fenced back yard. This home is a perfect mix of historic charm and modern conveniences, featuring: beautiful hardwood floors, crown molding, remodeled kitchen, updated appliances, butcher block countertops and a nostalgic tin ceiling finish. Walk down into not one, but two, large basement areas AND a huge crawl space perfect for storage. The bonus workshop is housed in the 2.5 car garage for all your hobbies or side projects. Leave your car at home... downtown Grayslake is right down the street with amazing restaurants and shops. Did we mention the LAKE RIGHTS?!!! Come visit this superb home today.
$159,000
249 Rodeo Drive Grayslake, IL 60030
- Type:
- Single Family
- Sq.Ft.:
- 1,703
- Status:
- Active
- Beds:
- 2
- Year built:
- 2004
- Baths:
- 2.00
- MLS#:
- 12120138
- Subdivision:
- Saddlebrook Farms
ADDITIONAL INFORMATION
You are going to fall in love with this well maintained, move in ready 2 bedrooms plus den, which could be used as a third bedroom home. As you step onto the front porch, you will be excited to see that it's a Trex, no maintenance front porch. Upon entering the lovely home, you will find that the dining room has room for your formal dining set. The living room is very spacious and looks out to the beautiful yard. Carpeted in all bedrooms. Kitchen has plenty of cabinets, pantry, and counter space. Large Primary bedroom suite with lots of windos and a large walk-in closet. Primary bath suite has shower/tub and good counter space. Good sized 2nd bedroom for your guests with second full bath. FURNACE IS 2017, MICROWAVE IS 2019 AND SUMP PUMP IS 2024. Enjoy this 55 and older community with lots of amenities to offer. Club house plus fitness center. Lots of walking trails. The fishing is great. An abundance of daily activities for you to choose from along with 24 hour emergency service. Minutes from the Fire Station and minutes from all your major shopping needs. PLEASE NOTE: THE ASSESSMENT INCLUDES LOT TAXES/RENTAL PLUS LAWN CARE-SNOW REMOVAL, WATER, COMMON INSURANCE, FACILITIES (GYM, CLUBHOUSE, FISHING LAKES, ETC.)
- Type:
- Single Family
- Sq.Ft.:
- 1,680
- Status:
- Active
- Beds:
- 2
- Year built:
- 1995
- Baths:
- 2.00
- MLS#:
- 12116188
- Subdivision:
- Saddlebrook Farms
ADDITIONAL INFORMATION
Light-filled and ideally located, this desirable Castleton model offers two bedrooms, two full bathrooms, a welcoming fireplace and an array of new features: luxury vinyl plank flooring, primary bedroom carpeting, freshly painted walls, honeycomb blinds, three family room windows, and a bathroom skylight. New screens on the private screened-in porch make for relaxing moments surrounded by nature. Saddlebrook Farms' amenities boast a state-of-the-art fitness center, bocce ball courts, leisurely walking paths, social groups, stocked fishing lakes and much more. Move in and enjoy everything Saddlebrook's 55+ community has to offer!
- Type:
- Single Family
- Sq.Ft.:
- n/a
- Status:
- Active
- Beds:
- 2
- Year built:
- 1973
- Baths:
- 2.00
- MLS#:
- 12104645
- Subdivision:
- Quail Creek
ADDITIONAL INFORMATION
Nestled within the serene Quail Creek neighborhood, 562 Pheasant Court is well-maintained 2-bedroom, 1.5-bath townhome. As you step inside, you're greeted into a space bathed in natural light. The open floor plan creates a blend of living, dining, and kitchen areas, perfect for hosting intimate gatherings or enjoying quiet evenings at home. The living room exudes cozy charm, offering the perfect backdrop for relaxation and connection. The kitchen is a chef's delight, featuring stainless steel appliances and a convenient breakfast bar that bridges the gap to the living/dining room room, which lead to your private back patio, a tranquil space for morning coffee or alfresco dining. Upstairs, you'll find two generously sized bedrooms & a full bathroom. The full basement is a canvas for your creativity. Whether you envision a home office, gym, or additional living space, the possibilities are endless. Living in Quail Creek offers access to fantastic amenities, including a playground and an in-ground pool. Embrace the outdoor lifestyle with nearby parks, forest preserves, and scenic trails. Schools and the vibrant downtown Grayslake are just moments away, offering a perfect balance of community and convenience. Don't miss the opportunity to make this charming townhome your own. Broker related to owner.
- Type:
- Single Family
- Sq.Ft.:
- 3,177
- Status:
- Active
- Beds:
- 4
- Lot size:
- 0.27 Acres
- Year built:
- 2003
- Baths:
- 3.00
- MLS#:
- 12110552
- Subdivision:
- Stoneridge
ADDITIONAL INFORMATION
Your search ends here! STUNNING 2 story home nestled on a cul-de-sac and backing up to a serene pond will take your breath away. Walking distance to neighborhood park! Dramatic 2-story entryway opens to SPACIOUS living and dining rooms. Open concept kitchen flows effortlessly into large family room with a cozy fireplace. BEAUTIFUL kitchen features 42" white cabinetry, Corian countertops, backsplash, and stainless steel appliances. First floor den is a great place for an office or quiet study. Make your way upstairs and you will find 4 ample sized bedrooms. Primary bedroom suite is a dream with vaulted ceilings, walk-in closet and private full bathroom ensuite. Hall full bathroom was recently updated. FINISHED ENGLISH BASEMENT provides additional 1,631 sq ft of living space. Tons of space to entertain friends and family in this basement. Large bar is absolutely beautiful. This home's backyard is great for observing nature and features tons of perennial landscaping you will get to enjoy year after year. 3 car garage! Roof replaced within the last 5 years, NEW furnaces within the last 5 years, NEW A/C's within the last 5 years. Close to shopping, restaurants, schools, and highway. This is a must see home. Schedule a showing today!
- Type:
- Single Family
- Sq.Ft.:
- 2,016
- Status:
- Active
- Beds:
- 4
- Lot size:
- 0.19 Acres
- Year built:
- 1955
- Baths:
- 2.00
- MLS#:
- 12114987
- Subdivision:
- Highland Estates
ADDITIONAL INFORMATION
We have received multiple offers and are requesting that all offers be in by 2p on Tuesday, 7/23/24. Please send highest and best by 2pm Tuesday. Placed in the peaceful subdivision of Highland Estates, this adorable, updated, and move-in ready 4 bed/2 bath home is available now! This freshly painted home boasts an open floor plan that blends comfort and convenience into one. The bright kitchen features granite countertops and all stainless steel appliances. Enjoy cozy evenings relaxing next the fireplace in the spacious family room. Entertaining will be a breeze in the fully fenced and spacious backyard that hosts a generously sized deck. Upstairs you will find a large primary bedroom and 3 additional nicely sized rooms. Convenient 2-car garage, and this home comes with rights to Manor Lake where you can enjoy kayaking or having a picnic on these warm summer days. Located only minutes away from the charming downtown area, highly rated schools, Central Park, the metra, and more! Everything you need is here!
$469,700
404 Fairfax Lane Grayslake, IL 60030
- Type:
- Single Family
- Sq.Ft.:
- 3,620
- Status:
- Active
- Beds:
- 3
- Lot size:
- 0.19 Acres
- Year built:
- 1994
- Baths:
- 3.00
- MLS#:
- 12110455
- Subdivision:
- English Meadows
ADDITIONAL INFORMATION
This Picture-Perfect English Meadows Two-Story home is ready for you to move in and enjoy! The exterior is meticulously landscaped, and the interior has been beautifully remodeled. Step into the dramatic foyer and admire the open winding staircase that overlooks the living room with its vaulted ceiling and impressive windows. Wide grey vinyl plank floors run throughout the first and second floors. The mudroom is conveniently located for when you come in from the fully updated three-car garage. The kitchen is stunning, featuring quartz countertops, white cabinets, stainless steel appliances, a cast iron sink, a center island, and a closet pantry overlooking to the big Family room w/fireplace and sliding doors to the expansive deck is ideal for backyard entertaining. The new master bathroom includes a double sink vanity, a makeup station, a Jacuzzi, a private toilet room, walk-in closet. The 2nd bathroom is also completely remodeled. The full basement is fully finished with a new laundry room, recreation room and entertaining room w/2nd fireplace! Additional updates include a newer water heater and A/C (2023) and a new roof (2024). The backyard is fully fenced! Close to schools, parks, and the Metra station.
- Type:
- Single Family
- Sq.Ft.:
- 1,423
- Status:
- Active
- Beds:
- 2
- Year built:
- 1996
- Baths:
- 3.00
- MLS#:
- 12114466
- Subdivision:
- Briargate
ADDITIONAL INFORMATION
Come see this incredibly rehabbed unit! Everything is practically new. All fresh paint, new carpet, new tile new flooring, new appliances, new bathroom updates. You name it it's here. Be the first to come see it and buy it. Nothing to do but move in. This unit has a luxurious kitchen with eating area and beautiful counters. All painted to todays color themes and perfectly set up for even the pickiest of buyers. Located in Grayslake North High School it won't last long. If you think it's too good to be true, look again because it's not! Nice and spacious master bathroom gives the utmost privacy for any homeowner. There's even a second floor laundry so there's no need to carry around laundry baskets. Amazing location close to everything and yet super affordable. This owner wanted to make sure that the next owner was totally happy to own their own place. Step out back to see the patio with privacy fence as well as enough room to grill & chill! Watch kids play in the common green space or just watch the wildlife enough the area as well. The one car garage with ample parking and the driveway make easy for even a 2 car family. Don't miss this opportunity.
$3,999,999
22731 W Townline Road Grayslake, IL 60030
- Type:
- Land
- Sq.Ft.:
- n/a
- Status:
- Active
- Beds:
- n/a
- Lot size:
- 246.5 Acres
- Baths:
- MLS#:
- 12107725
ADDITIONAL INFORMATION
**Campbell Airport: Your Gateway to Opportunity in Lake County, IL** Welcome to Campbell Airport, a charming small-town airport with a big potential, perfectly nestled in the heart of fast-growing Lake County, Illinois. Privately owned yet open for public use, Campbell Airport is a cornerstone of the community, proudly serving the aviation needs of one of the top five Metropolitan Statistical Areas (MSAs) in the United States. **Prime Location and Rich History** Established 50 years ago, Campbell Airport has become a vital hub for both corporate offices and aviation enthusiasts. Its central location in Lake County makes it an accessible and convenient option for pilots and businesses alike. The airport's long-standing approval for operation underscores its commitment to safety and service. **Expansive and Versatile** Spread across an impressive 247 acres, Campbell Airport boasts two well-maintained asphalt runways: Runway 9/27, measuring 3,230' x 40', and Runway 6/24, at 3,573' x 40'. These runways are ideal for a variety of aircraft, from single-engine to double-engine planes, helicopters, and even small jets that occasionally grace our airfield. **Exceptional Facilities and Full Occupancy** The airport features seven hangars with 52 leasable berths, currently at 100% occupancy with a waiting list, reflecting the high demand and desirability of our facilities. This is a testament to the thriving aviation community and the excellent management of Campbell Airport. **Incredible Value-Add Opportunity** For aviation hobbyists, operators, or savvy investors, Campbell Airport presents a unique and lucrative value-add opportunity. There is significant potential to enhance operations by adding maintenance services, a flight school, fuel operations, an FBO, ground storage, and increasing rental rates. Additionally, the spacious grounds offer versatile uses for storage and special events, making it a multifaceted asset. **Why Campbell Airport?** Campbell Airport is more than just a place to take off and land-it's a vibrant community hub with a rich history and a promising future. Whether you're an aviation enthusiast looking to join a community of like-minded individuals, a business seeking a strategic location, or an investor eyeing a high-potential property, Campbell Airport is the ideal choice. Don't miss your chance to be a part of this exceptional opportunity in one of the nation's most dynamic regions. Explore the possibilities at Campbell Airport today!


© 2024 Midwest Real Estate Data LLC. All rights reserved. Listings courtesy of MRED MLS as distributed by MLS GRID, based on information submitted to the MLS GRID as of {{last updated}}.. All data is obtained from various sources and may not have been verified by broker or MLS GRID. Supplied Open House Information is subject to change without notice. All information should be independently reviewed and verified for accuracy. Properties may or may not be listed by the office/agent presenting the information. The Digital Millennium Copyright Act of 1998, 17 U.S.C. § 512 (the “DMCA”) provides recourse for copyright owners who believe that material appearing on the Internet infringes their rights under U.S. copyright law. If you believe in good faith that any content or material made available in connection with our website or services infringes your copyright, you (or your agent) may send us a notice requesting that the content or material be removed, or access to it blocked. Notices must be sent in writing by email to [email protected]. The DMCA requires that your notice of alleged copyright infringement include the following information: (1) description of the copyrighted work that is the subject of claimed infringement; (2) description of the alleged infringing content and information sufficient to permit us to locate the content; (3) contact information for you, including your address, telephone number and email address; (4) a statement by you that you have a good faith belief that the content in the manner complained of is not authorized by the copyright owner, or its agent, or by the operation of any law; (5) a statement by you, signed under penalty of perjury, that the information in the notification is accurate and that you have the authority to enforce the copyrights that are claimed to be infringed; and (6) a physical or electronic signature of the copyright owner or a person authorized to act on the copyright owner’s behalf. Failure to include all of the above information may result in the delay of the processing of your complaint.
Grayslake Real Estate
The median home value in Grayslake, IL is $316,250. This is higher than the county median home value of $242,800. The national median home value is $219,700. The average price of homes sold in Grayslake, IL is $316,250. Approximately 68.72% of Grayslake homes are owned, compared to 29.69% rented, while 1.59% are vacant. Grayslake real estate listings include condos, townhomes, and single family homes for sale. Commercial properties are also available. If you see a property you’re interested in, contact a Grayslake real estate agent to arrange a tour today!
Grayslake, Illinois has a population of 21,168. Grayslake is less family-centric than the surrounding county with 38.39% of the households containing married families with children. The county average for households married with children is 38.63%.
The median household income in Grayslake, Illinois is $86,861. The median household income for the surrounding county is $82,613 compared to the national median of $57,652. The median age of people living in Grayslake is 37.2 years.
Grayslake Weather
The average high temperature in July is 81.7 degrees, with an average low temperature in January of 14.6 degrees. The average rainfall is approximately 36.2 inches per year, with 39.5 inches of snow per year.
