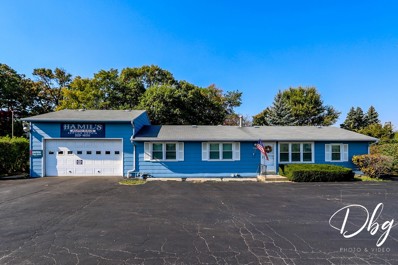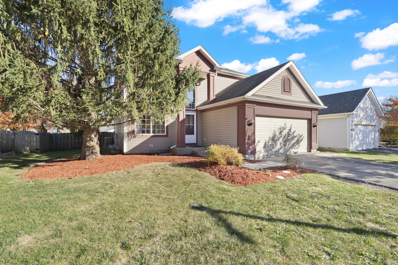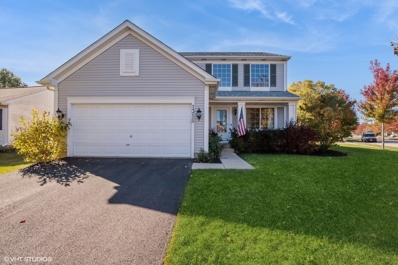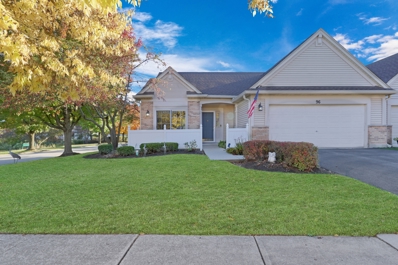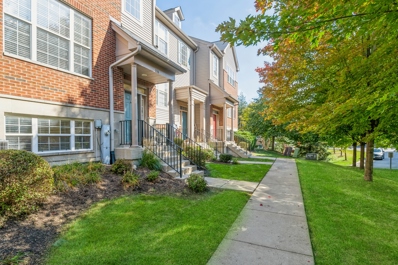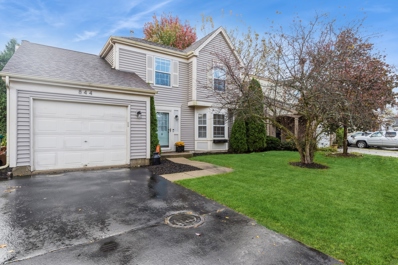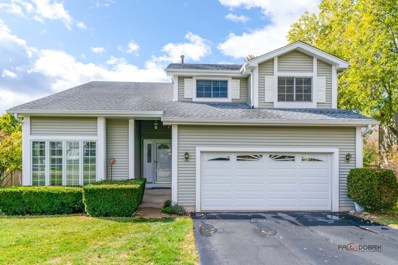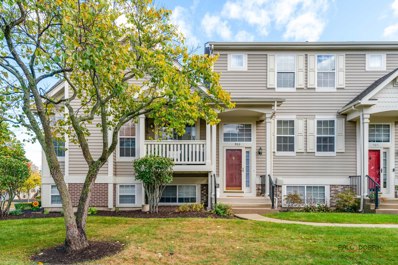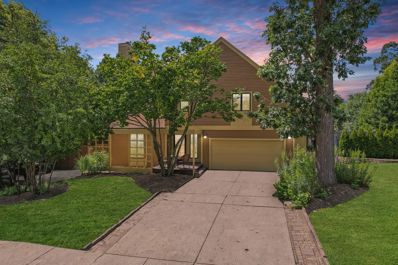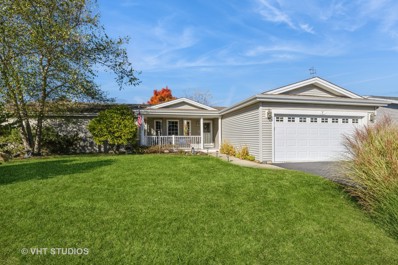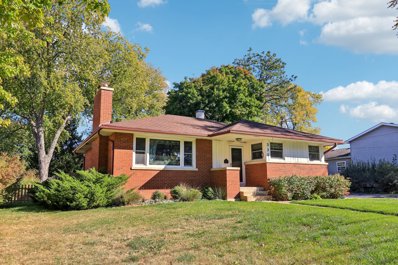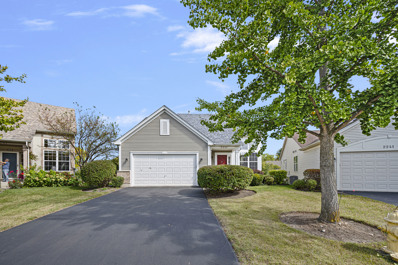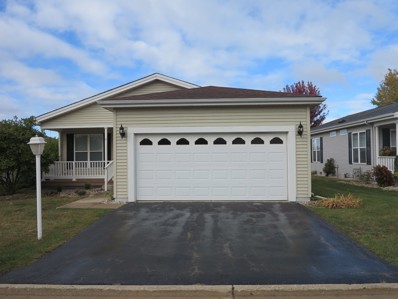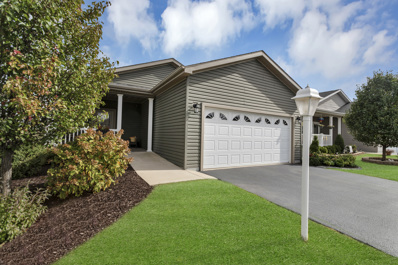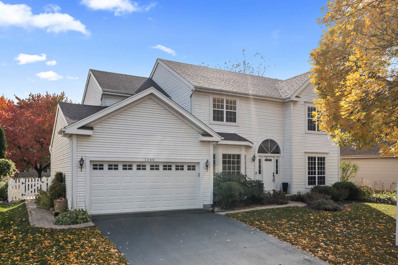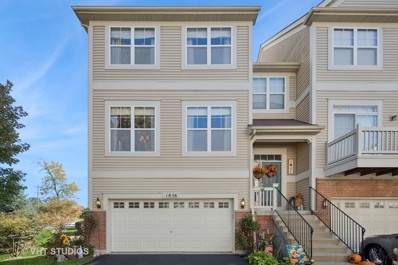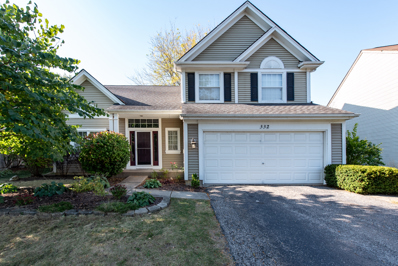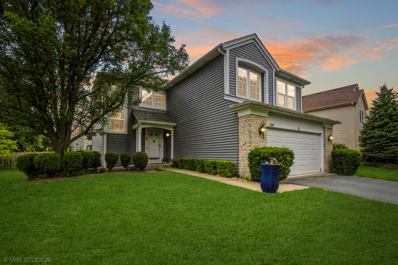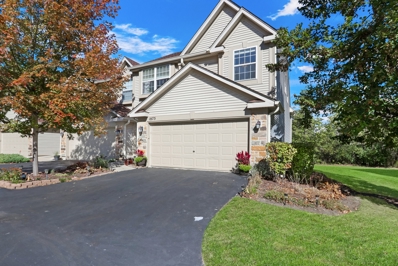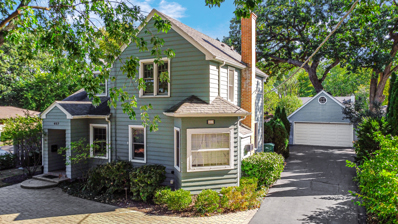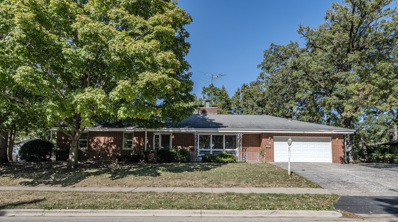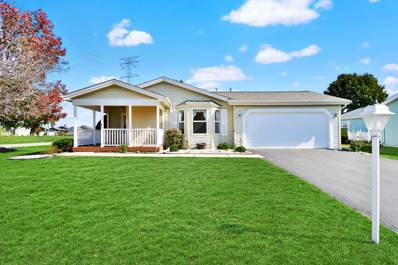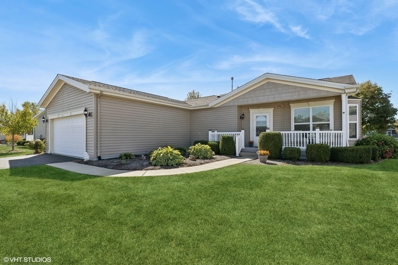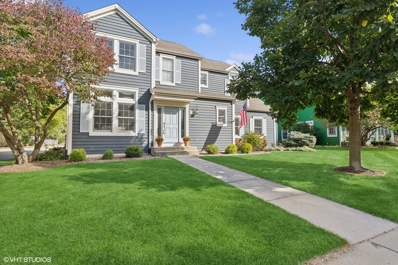Grayslake IL Homes for Rent
- Type:
- Business Opportunities
- Sq.Ft.:
- 3,000
- Status:
- Active
- Beds:
- n/a
- Year built:
- 1964
- Baths:
- MLS#:
- 12193772
ADDITIONAL INFORMATION
LIVE/WORK Opportunity for Automotive Repair with attached 3 Bed 2 Bath Home in high visibility location on Route 83, Just south of Washington. Seller will also consider buy and lease back. 4 Bays Automotive Repair. Lifts included. Plenty of parking available. House is 3 bed 2 bath ranch with separate entrance. Very well maintained. 1,866sf Commercial building, 1,144sf Residential building.
- Type:
- Single Family
- Sq.Ft.:
- 2,944
- Status:
- Active
- Beds:
- 3
- Lot size:
- 0.16 Acres
- Year built:
- 1994
- Baths:
- 3.00
- MLS#:
- 12168404
ADDITIONAL INFORMATION
Discover this stunning 3-bedroom, 2.5-bath home in the sought-after Chesapeake Farms neighborhood of Grayslake, flooded with natural light throughout. The inviting 2-story living room boasts cathedral ceilings, creating a bright and airy atmosphere. Recent updates include fresh paint, new carpet, and modern fixtures, along with an updated kitchen perfect for your culinary needs. The spacious master suite offers comfort and privacy, while the full finished basement provides additional living space. With a 2-car garage and a prime location near Rollins Savannah Forest Preserve, this home offers easy access to award-winning Grayslake schools, downtown Grayslake's vibrant nightlife, and College of Lake County. Move-in ready and waiting for you!
- Type:
- Single Family
- Sq.Ft.:
- 1,660
- Status:
- Active
- Beds:
- 3
- Lot size:
- 0.23 Acres
- Year built:
- 1994
- Baths:
- 4.00
- MLS#:
- 12184412
- Subdivision:
- Chesapeake Farms
ADDITIONAL INFORMATION
This inviting spacious corner lot on a private end street 3 bedroom 2 full and 2 half bath home features hardwood floors throughout the main level, fresh paint, a finished basement, a large 2 car garage, and an enclosed 3 seasons room leading to ample yard space. The home finishes are timeless with modern convenience. The seamless floor plan includes a living room, dining area, and kitchen opening from the sliding door to the 3 seasons room. Enjoy outdoor living on the deck or in the spacious corner lot yard. The primary bedroom has an ensuite full bath, while the basement offers a half bath with plumb-in for a shower and additional space for activities as well as plenty of storage. Situated in a desirable neighborhood with a park and additional amenities nearby, this home offers both comfort and convenience. This home is a must-see!!!
$280,000
96 Conway Court Grayslake, IL 60030
- Type:
- Single Family
- Sq.Ft.:
- 1,362
- Status:
- Active
- Beds:
- 2
- Year built:
- 2000
- Baths:
- 2.00
- MLS#:
- 12170729
- Subdivision:
- Carillon North
ADDITIONAL INFORMATION
WELCOME HOME! Step into this stunning 2 bedroom, 2 full bath END UNIT Ranch home in the highly sought-after Carillon North active adult community-a true MUST SEE! From walking paths to a fitness center, tennis courts, an indoor pool, and so much more, this vibrant community offers everything you need for an active and relaxing lifestyle. Take in the tranquil pond views from the charming front patio-your perfect retreat for peace and quiet! Inside, you'll be welcomed by an incredibly bright and open floor plan, enhanced by large windows, plenty of natural light, and soaring 9' ceilings. The spacious living room is perfect for gathering and flows beautifully into the formal dining area, ideal for hosting friends and family. The FANTASTIC kitchen is every cook's dream, with an abundance of cabinets, a stylish tile backsplash, stainless steel appliances, and granite countertops. Whether it's a quick bite or your morning coffee, the eat-in dining area is the perfect spot. Retreat to the MARVELOUS Master Suite, complete with a large walk-in closet and an updated en-suite featuring a gorgeous double bowl vanity. The second bedroom, currently serving as an office, offers direct access to the front patio-just for those sunny Spring/Summer days! With a convenient laundry/mudroom and garage access, this home is as practical as it is beautiful. You'll love the location, just minutes from shopping, restaurants, and more!
- Type:
- Single Family
- Sq.Ft.:
- 1,995
- Status:
- Active
- Beds:
- 2
- Year built:
- 2006
- Baths:
- 3.00
- MLS#:
- 12189001
- Subdivision:
- Village Station
ADDITIONAL INFORMATION
This three-story, two bedroom, two and a half bathroom, two car garage townhome in the Village Station subdivision of Grayslake faces a beautiful tree lined courtyard. There are wood laminate floors on all three levels providing a continuous look. Matte black light fixtures throughout give this home a contemporary feel. The living and dining rooms are connected for an open concept. The kitchen has cherry cabinets and stainless-steel appliances along with a breakfast bar overlooking the breakfast room with a sliding glass door that leads to the balcony. The first-floor laundry room is conveniently located off the breakfast room and has pantry shelving. The second floor has a spacious primary bedroom with walk-in closet. Both the primary bathroom and the hall bathroom have quality finishes such as cherry vanity cabinets, cultured marble countertops, ceramic tile tub/shower surrounds and chrome fixtures. The lower-level family room has English windows and is currently used as an office, but could also be a third bedroom. Recent upgrades include: Range (2024), Microwave (2024), Dishwasher (2024), Refrigerator (2022), Water Heater (2018). Convenient location near the Metra station is perfect for commuters. Close to downtown Grayslake that features many restaurants and boutique shops.
- Type:
- Single Family
- Sq.Ft.:
- 1,562
- Status:
- Active
- Beds:
- 3
- Year built:
- 1994
- Baths:
- 2.00
- MLS#:
- 12190058
- Subdivision:
- College Trail
ADDITIONAL INFORMATION
This is a fabulous home with many so many updates already completed for you. Freshly painted, new furnace and AC in 2022, fence in 2018, Kitchen recess lighting, luxury vinyl floor in 2023, and new blinds. Family room offer a gas fireplace and views of the back yard. Spacious kitchen with white cabinets.
- Type:
- Single Family
- Sq.Ft.:
- 2,366
- Status:
- Active
- Beds:
- 4
- Lot size:
- 0.28 Acres
- Year built:
- 1985
- Baths:
- 3.00
- MLS#:
- 12182397
- Subdivision:
- Woodland Meadows
ADDITIONAL INFORMATION
What a breathe of fresh air! This 4 bed, 2 and a 1/2 bath home is located in the Woodland Meadows neighborhood and backs up to the peaceful meadow that provides gorgeous nature views all year round! On the main level of the home you will find luxury vinyl floors throughout and plenty of functional space that is perfect for day to day living or entertaining guests. The bright living room features a large picture window with plantation shutters and 2 story ceilings. It connects to the dining room and the combo is perfect for hosting your holiday gatherings. The updated kitchen on the back of the home highlights 42 inch cabinets, stainless steel appliances, quartz countertops and more tranquil views from both the back windows and deck(built in 2020). With the open layout, the kitchen faces the family room showcasing the wood burning fireplace. Tucked away near the 2 car garage is the half bath and laundry room. The staircase off the family room leads up to 4 spacious bedrooms, a loft and a full bath. The primary bedroom provides more serene nature views, a full bath, and a walk-in closet. You'll be pleased to see that the English basement has plenty of daylight, storage space and is ready for your personal touches. Pride of ownership shows here, and many updates have been made including furnace, AC, water heater and central humidifier all replaced in 2022!!! This home is just a few houses away from the neighborhood sled hill. The Woodland Meadows neighborhood also offers several parks, playgrounds, 2 ponds for fishing, social events, and connects to the Almond Rd bike trail. If you love nature, this home with a view is for you!
$325,000
100 Enfield Lane Grayslake, IL 60030
- Type:
- Single Family
- Sq.Ft.:
- 1,606
- Status:
- Active
- Beds:
- 2
- Year built:
- 2003
- Baths:
- 2.00
- MLS#:
- 12190838
- Subdivision:
- Carillon North
ADDITIONAL INFORMATION
Welcome to this pristine Carmel model townhome, a coveted gem in the highly desirable Carillon North active adult 55+ community. This meticulously maintained property showcases the best of one-level living, featuring fresh paint and carpet throughout. The main floor boasts 9-foot ceilings and a spacious living room and dining area, perfect for shared meals and entertaining. The sunlit kitchen includes 42-inch cabinetry, Corian countertops, a center island, and an eating area that opens to the cozy family room, complete with a fireplace flanked by built-in bookcases. Additional highlights include a generous pantry and a well-sized laundry room with a closet and utility sink. On the opposite side of the home, you'll find two bedrooms, including a lovely primary suite with a 9x6-foot walk-in closet and a private bath featuring double sinks, a separate shower, and a soaking tub for a serene retreat. The unfinished basement, plumbed for a bathroom, adds even more potential-bring your vision to complete it or use it for storage. The attached two-car garage is outfitted with extensive cabinetry, providing more storage for your belongings. Outside, you can enjoy the patio and take advantage of Carillon's exceptional amenities, including an indoor pool, tennis and pickleball courts, and a clubhouse with a fitness center, hobby/computer room, and welcoming party/meeting room. With lawn care, snow removal, and exterior maintenance handled, you can fully embrace the vibrant lifestyle that Carillon North offers!
- Type:
- Single Family
- Sq.Ft.:
- 1,280
- Status:
- Active
- Beds:
- 2
- Year built:
- 1995
- Baths:
- 3.00
- MLS#:
- 12190796
- Subdivision:
- College Trail
ADDITIONAL INFORMATION
MOVE-IN READY, PRIME LOCATION, AND MAINTENANCE-FREE LIVING! This charming 2-story townhome is designed for easy living and effortless entertaining. Enjoy the convenience of a private entrance and recent upgrades, including a new furnace and water heater (2023). Head inside to the main living space and find a sun-soaked living and dining room combo, complete with beautiful wood laminate flooring and a pass-through window to the kitchen, creating the perfect flow for gatherings. The eat-in kitchen offers ample storage, quality appliances, and balcony access. Open the sliding door to let fresh air in or head outside to unwind. Picture yourself enjoying outdoor dining or catching up with friends while sipping your favorite drink. Back inside, the main level also features a laundry closet and a convenient half bath, adding to the ease of everyday living. Upstairs, retreat to one of two spacious bedroom suites, each offering generous closet space and a private bath-ideal for privacy and comfort. The finished English basement provides flexible living space, perfect for a family room, home office, play area, or media room where movie nights can become a tradition. With a two-car attached garage and maintenance-free living, you'll have more time to enjoy the best of the area. Situated just minutes from the Metra, I-94, and downtown Grayslake's boutique shops, eateries, and farmer's market, this townhome makes commuting and leisure a breeze. Plus, it's close to the neighborhood park and walking/bike trails, offering endless opportunities for outdoor activities. Whether you're heading to the city or embracing the small-town charm, this home provides the perfect blend of convenience, comfort, and access to nature.
- Type:
- Single Family
- Sq.Ft.:
- 2,623
- Status:
- Active
- Beds:
- 4
- Lot size:
- 0.52 Acres
- Year built:
- 1993
- Baths:
- 4.00
- MLS#:
- 12190702
- Subdivision:
- West Trail
ADDITIONAL INFORMATION
Welcome to your dream home! This exceptional 4 bedroom, 3 bathroom home with a finished basement is nestled on a dead end street in the highly desirable West Trail subdivision. As you step inside, you'll be greeted by the grandeur of vaulted ceilings in the living room, creating an airy and open ambiance. The modern kitchen is a chef's delight with brand new stainless steel appliances and boasts custom updates that make it both functional and stylish. The spacious family room seamlessly opens up to a backyard oasis that will make you feel like you're in your own private retreat. Upstairs the expansive master bedroom is a true sanctuary, featuring three closets and a spa-like private bathroom. The second level also includes brand new plush carpet and three additional bedrooms with a convenient laundry room. The finished basement offers even more living space, with a rec room, exercise room, an additional bedroom, a full bath, and a relaxing sauna. Refinished hardwood floors throughout the home add to the elegance and warmth of this unique property, which was thoughtfully designed with custom updates at every turn. This outdoor haven features a sprawling brick paver patio, outdoor kitchen, an above-ground pool with a deck, a cozy fire pit, and a greenhouse. Located close to shopping, schools, and within walking distance to the park and lake at Jones Island, this home is ideally situated in the heart of Grayslake. Families will appreciate the proximity to Woodview Elementary and Grayslake Central High School.
$269,900
6 Derby Court Grayslake, IL 60030
- Type:
- Single Family
- Sq.Ft.:
- 1,720
- Status:
- Active
- Beds:
- 3
- Year built:
- 1992
- Baths:
- 2.00
- MLS#:
- 12187500
- Subdivision:
- Saddlebrook Farms
ADDITIONAL INFORMATION
Welcome to your dream waterfront home, where maintenance-free living meets comfort in the desirable Saddlebrook Farms 55+ community. This 3 bedroom, 2 full baths, boasts a large kitchen adorned with beautiful maple cabinets, pull-out drawers, and a charming island that offers additional storage and seating. Enjoy breathtaking waterfront views from the kitchen, laundry room and two of the bedrooms. The primary suite with its own bathroom and generous walk-in closet. The 2nd bedroom also features a walk-in closet for added convenience. The living room offers ample space for entertaining family and friends. Recent upgrades in 2024, new Refrigerator, a new pier, solar lighting with landscaping, enhance the property's appeal. Huge deck 16 x 30 with lots of room for grilling and seating. Completing this exceptional property is a 2-car garage with extra outdoor storage. This home is the perfect retreat for those looking for a peaceful picturesque lifestyle by the water in a cul-de-sac location. Work Bench in the garage stays. Maintenance free large front porch with composite decking. So much to offer with a community clubhouse, fitness center and miles of walking trails and more. Close to Metra train stations, shopping and restaurants. Move in condition you won't be disappointed here.
- Type:
- Single Family
- Sq.Ft.:
- 1,177
- Status:
- Active
- Beds:
- 3
- Lot size:
- 0.3 Acres
- Year built:
- 1953
- Baths:
- 2.00
- MLS#:
- 12178963
- Subdivision:
- Lake Vista
ADDITIONAL INFORMATION
This charming 3-bed/2-bath RANCH home offers warmth & character, just MOMENTS FROM DOWNTOWN GRAYSLAKE! With a NEW ROOF added in 2022 & freshly REMODELED BATHROOMS, it's ready for you to move right in. The living room features a WOOD-BURNING FIREPLACE & a LARGE PICTURE WINDOW that fills the space with light. The eat-in kitchen, complete with GRANITE COUNTERTOPS, is bathed in natural sunlight. You'll love the spacious bedrooms, & the FINISHED BASEMENT offers even more space with a large family room, a workshop/hobby room, a full bath, & a generously sized laundry room. Step outside to a FULLY FENCED BACK YARD with a deck, fire pit, & a storage shed. The 2-car detached garage adds convenience. Plus, you'll be in the highly regarded GRAYSLAKE SCHOOL DISTRICT with quick access to all the dining, shopping, & entertainment options Grayslake has to offer.
- Type:
- Single Family
- Sq.Ft.:
- 2,122
- Status:
- Active
- Beds:
- 3
- Year built:
- 2001
- Baths:
- 4.00
- MLS#:
- 12190473
ADDITIONAL INFORMATION
Single Family in Grayslake- Simply move in! Perfect opportunity to bring in all your own ideas and make this home your own! Open and spacious layout with vaulted ceilings. Hardwood floors. 1st Floor master bedroom with full master bath. Finished basement with all new carpet- additional bedroom and full bath. Attached 2 car garage. Welcome Home! Close to all accommodations including schools, parks, shops, restaurants and more! 55 and older community.
- Type:
- Single Family
- Sq.Ft.:
- 1,632
- Status:
- Active
- Beds:
- 2
- Year built:
- 2006
- Baths:
- 2.00
- MLS#:
- 12190176
- Subdivision:
- Saddlebrook Farms
ADDITIONAL INFORMATION
Welcome to this beautiful 2-bedroom, 2-bathroom home in the highly desirable active adult community of Saddlebrook Farms. This move-in ready residence offers resort-style living, complete with an array of luxurious amenities. Upon entering, you'll immediately appreciate the spacious open layout and gleaming wood laminate floors. The kitchen boasts newer stainless steel appliances, including a new microwave and dishwasher. The adjoining dining room, flows seamlessly into the living area, providing ample space for entertaining. The primary bedroom offers a large walk-in closet, and an ensuite bathroom with a walk-in shower. The enclosed porch is perfect for enjoying a morning coffee or a leisurely afternoon. Storage is abundant, with a spacious garage. Recent improvements include new carpet in bedrooms, freshly painted thru-out, and numerous updates that make this home truly move-in ready. Saddlebrook Farms offers a wealth of activities and amenities, including a fitness center, pickleball courts, a community garden, a clubhouse, and 24-hour on-site management, all set within beautifully landscaped grounds. Don't miss the chance to own this stunning home. Schedule your showing today-this one won't last long!
- Type:
- Single Family
- Sq.Ft.:
- 1,764
- Status:
- Active
- Beds:
- 2
- Year built:
- 2018
- Baths:
- 2.00
- MLS#:
- 12164493
- Subdivision:
- Saddlebrook Farms
ADDITIONAL INFORMATION
Discover your dream residence in the highly sought-after Saddlebrook Farms 55 and older, active adult community. Wait until you see this highly upgraded, BETTER THAN NEW, Jefferson Park Model built in 2017 that is loaded with upgrades and perfectly placed on a very private and serene lot, backing to nature area and large field. A convenient ramp entry leads to a large inviting front porch, with plenty of seating, perfect for morning coffee. Inside you'll love this beautifully designed 2-bedroom, 2 full bath home with expanded foyer and incredible 4- season sunroom addition! It features an open concept floor plan with 9-foot ceilings, luxury vinyl plank flooring, upgraded trim package, and custom window treatments throughout. The spacious living room features crown molding and loads of warm natural lighting that is open to the gourmet kitchen boasting a large breakfast bar island, newer appliances including; stainless range hood, extra deep cabinetry with self-closing doors, lazy Susan, under-cabinet and recessed lighting, a large pantry, and attached dining area. The spacious master suite includes a luxurious en-suite bathroom with double sinks and a shower with seats. Additional guest bedroom with ample closet space and another updated full hall bath. Just across the hall is the convenient laundry room that has extra cabinetry and its own sink. The highlight of the home is the inviting 4 season sunroom with sliding glass door leading out to the charming and very private brick paver patio, perfect for outdoor entertaining. 2 car attached garage is insulated and drywalled and opens into the pantry and kitchen areas for easy unloading of your groceries. The upgraded exterior is a gardener's paradise and includes extensive professional landscaping with abundant perennials and custom concrete edging, adding to the home's beautiful curb appeal. Ramp front sidewalk is perfect for accessibility. Enjoy resort style living complete with lakes stocked with fish, endless walking and biking paths, exercise facilities, Pickle and bocce ball courts, horseshoe pits, gardening area, and even a clubhouse with community room including ping pong, pool table, TV, and so much more. Perfect for group gatherings! Don't miss your chance to enjoy all the safety, the convenience, and as much activity as you want, or don't want living in the Saddlebrook Farms active adult community! Truly nothing to do but move right in!!
- Type:
- Single Family
- Sq.Ft.:
- 3,029
- Status:
- Active
- Beds:
- 5
- Lot size:
- 0.2 Acres
- Year built:
- 1993
- Baths:
- 3.00
- MLS#:
- 12183813
- Subdivision:
- Hunters Ridge
ADDITIONAL INFORMATION
Welcome to this spacious and well-maintained home nestled perfectly in desirable and sought after Hunters Ridge Subdivision. As you step through the front door, you'll be greeted by the soaring 2-story foyer which opens to a Dining Room on one side and a Living Room on the opposite side. The Living Room leads to the office/den area featuring a wall of built-in shelves and cabinets and a bay window that overlooks the peaceful and wooded backyard space. The open concept family room features a brick front gas log fireplace and flows seamlessly into the breakfast and kitchen area with an abundance of white cabinets and countertop space, subway tile backsplash, stainless steel appliances, center island, walk-in pantry and a large corner window above the sink overlooking the backyard and patio space. Whether you are preparing a gourmet meal or preparing a quick snack, this kitchen is sure to inspire your culinary creativity! Convenient powder room and laundry room on the main floor. You will fall in love with the 18x16 attached sunroom with a soaring wood plank cathedral ceiling adding to the light and airy feel of the space and also provides the ultimate spot for relaxation or for entertaining friends and family. Attached 2.5 car garage with new garage door and attic access. Head upstairs and find 5 spacious bedrooms including the primary bedroom with double door entry, the second gas log fireplace and ensuite bathroom with a jetted tub, separate shower, dual sink vanity and walk-in closet. Four generous bedrooms share the hall bathroom featuring a dual sink vanity and tub/shower combination. The unfinished basement includes a cement crawl space and provides plenty of storage space or has potential for finishing for additional living space. Enjoy time outdoors gathered around the fire pit or relaxing on the paver patio. The fenced in backyard ensures security for kids and pets. Roof replaced in 2016, HVAC - 2011. Home is equipped with Solar Panels that are leased. Conveniently located between two Metra Stations, only blocks to Northwestern Medicine Grayslake Outpatient Center, easy walk to Hunters Cove Park, biking and hiking trails and golfing options. Easy access to shopping, dining and entertainment options. Highly rated Grayslake Central High School and Woodland Schools. Excellent opportunity for anyone seeking both comfort and style! Schedule your showing today!
- Type:
- Single Family
- Sq.Ft.:
- 2,372
- Status:
- Active
- Beds:
- 3
- Year built:
- 2005
- Baths:
- 4.00
- MLS#:
- 12184570
- Subdivision:
- Waters Edge
ADDITIONAL INFORMATION
Welcome to Water's Edge, the townhome community that offers you Lakeside Living at Its Finest! With its location on Gages Lake, you'll enjoy an array of water activities like kayaking, paddle boarding, fishing, and of course boating. A short stroll from the waterfront, this spacious and beautifully designed 3 level end-unit townhouse offers the perfect blend of comfort and convenience. Boasting 2+1 bedrooms, 3.1-bathrooms, beautiful Brazilian cherry hardwood flooring throughout the main living area, a generous sized galley style kitchen boasting 42", shaker style cherry wood cabinetry, SS appliances, and Corian solid surface countertops. Right off the eat in kitchen area is a cedar deck perfect for enjoying nature, a potted flower or vegetable garden, and of course space for outdoor cooking for all the amazing grill masters out there. Additionally, there is a generous sized formal dining area with extended space that's perfect for a 'Keeping Room' or formal sitting area, 3 separate living areas, 2 primary suites, 1 with a tray ceiling, each with its own private full bath, separate tub and shower, and double vanity sinks. Let's not forget the adorable laundry area on the 3rd level with cabinets above, as well as 2 linen/storage closets. This home is perfect for multi-generational living, for those working from home, home schooling, or anyone looking for the feel of a large detached home but without all the upkeep. Ownership comes with exclusive lake and beach rights, AND an option to purchase a private boat slip for your boat making launching and dry docking your boat a welcomed past memory. Community amenities offered: a scenic walking path, a lovely gazebo by the water, a 150ft sandy beach, boat launch, 2 piers, and the tranquility of being surrounded by nature. Additional perks of this location are the convenience of being close to shopping and minutes from the Metra train station. You'll love the easy, stress-free lifestyle this community provides. Don't miss your chance to enjoy this perfect blend of luxury, convenience, and lakeside living!
- Type:
- Single Family
- Sq.Ft.:
- 2,070
- Status:
- Active
- Beds:
- 4
- Year built:
- 1991
- Baths:
- 3.00
- MLS#:
- 12189019
- Subdivision:
- Chesapeake Farms
ADDITIONAL INFORMATION
4 bedroom, 2.5 bath, 2 car garage with a finished basement. Beautiful Grand 2 story foyer. Hardwood floors, 6 panel Colonist doors and trim. First floor laundry and mud room. Situated off the Kitchen is a rare find: A 4 season room with an abundance of windows and a temp controlled Franklin Stove for the colder months. Master en suite includes large walk in closet, private master bath with garden size soaker tub and separate ceramic tiled shower. 3 additional bedrooms upstairs. Hidden Treasures: The gate in the far NW Corner of the back yard is access to the community pond. Great Fishing! Rock Hill Circle also offers a secret passageway that provides walking or biking path to downtown, the library, Grayslake pool, Central Park. With all that said this home needs new carpet and paint.
- Type:
- Single Family
- Sq.Ft.:
- 1,932
- Status:
- Active
- Beds:
- 4
- Lot size:
- 0.21 Acres
- Year built:
- 1996
- Baths:
- 3.00
- MLS#:
- 12185593
- Subdivision:
- Links Of English Meadows
ADDITIONAL INFORMATION
Don't miss this 4 bedroom, 2.5 bathroom home with finished basement in the desirable Links of English Meadows. The sun-drenched 2-story family room flows into the dining area, creating an open and welcoming atmosphere. The kitchen sparkles with white cabinetry, quartz countertops, and a stunning backsplash. The family room features a cozy brick fireplace and a sliding glass door that leads out to the patio. The main floor also includes a convenient laundry/mud room for added functionality. Upstairs, the vaulted master bedroom offers a walk-in closet with custom organizers and an en-suite bathroom, complete with a double vanity and an oversized shower. 3 additional spacious bedrooms and a full bathroom complete the second level. The finished basement adds extra living space with a large recreation room and a dedicated office area. Step outside to the deck with built-in bench seating, which overlooks the beautifully landscaped yard, perfect for relaxing or entertaining. This home is a must-see! Home faces west/northwest. New carpet in 2023, refinished deck in 2023, sump pump 2022. Blue Ribbon Meadowview Elementary School. Motivated Seller, Make an Offer!
- Type:
- Single Family
- Sq.Ft.:
- 1,730
- Status:
- Active
- Beds:
- 2
- Year built:
- 2001
- Baths:
- 2.00
- MLS#:
- 12185176
- Subdivision:
- Maplewood Court
ADDITIONAL INFORMATION
Get ready to fall in love with this stunning new townhome hitting the market in the highly sought-after Maplewood Court! This home has everything you need to live in style and comfort, packed with premium upgrades and ready for you to move right in. The open-concept design offers lush hardwood floors, tons of natural light, and a modern vibe throughout. As you enter, you're greeted by a chic iron rod staircase leading to a spacious main level with soaring ceilings, perfect for entertaining in the fabulous living room. The heart of the home-the kitchen-is fully updated with granite countertops, stainless steel appliances, a stylish backsplash, and a central island. Whether you're hosting a dinner party or enjoying a cozy family meal in the comfortable dining room, this space is ideal for both intimate dinners and lively gatherings. Upstairs, the primary suite awaits with a luxurious en-suite bathroom, while an additional spacious bedroom offers plenty of comfort and convenience. The lower level is an entertainer's dream, featuring a fantastic space for get-togethers, a potential home office or workout room, and walk-out access to a private outdoor area perfect for entertaining. This home is a must-see-don't miss your chance!
Open House:
Sunday, 11/17 7:00-9:00PM
- Type:
- Single Family
- Sq.Ft.:
- 1,865
- Status:
- Active
- Beds:
- 3
- Lot size:
- 0.2 Acres
- Year built:
- 1903
- Baths:
- 2.00
- MLS#:
- 12183958
ADDITIONAL INFORMATION
This one-of-a-kind home has been meticulously maintained, offering both charm and attention to detail at every turn. The first floor boats beautiful hardwood floors and elegant crown moldings. The formal living room, complete with a gas fireplace and large windows, flows seamlessly into a cozy office space with ample closet storage. The stunning kitchen is a chef's dream, featuring a spacious island, abundant cabinet space, granite countertops, and a walk-in pantry. With high ceilings, the adjoining family and dining rooms provide the perfect setting for both everyday living and entertaining. Upstairs, you will find three generously sized bedrooms and updated baths, creating a comfortable and modern retreat. Step outside to enjoy a private backyard with picturesque views of nature, a generously sized patio perfect for relaxation or entertaining, and an oversized garage offering plenty of additional storage space. This home truly combines comfort, convenience, charm in one ideal location. Just PERFECT!
- Type:
- Single Family
- Sq.Ft.:
- 1,732
- Status:
- Active
- Beds:
- 3
- Lot size:
- 0.41 Acres
- Year built:
- 1958
- Baths:
- 2.00
- MLS#:
- 12171655
- Subdivision:
- Behm-grayslake Woodlands
ADDITIONAL INFORMATION
Looking for a Fixer Upper for Instant Sweat Equity? Check Out This Solidly Built 3 Bed 1.1 Bath Single Family Handyman Special! This Brick Ranch Home Needs TLC But Has Great Bones & Would Suit an Owner Occupant w/ Some Updating or Make a Perfect Project for a Flipper! Bay Windows Sun Drench the Large Living Room Showcasing a Woodburning Fireplace and Original Hardwood Floors Throughout! Host Friends and Family in the Formal Dining Room, in the Attached Sunroom or on the Back Patio! The Large Kitchen Includes Original Cabinetry & Has Plenty of Potential! Create an Expansive Private Backyard Oasis on the Rare Double Lot That's Almost Half an Acre! Weekend Warriors & Vehicle Enthusiasts Rejoice: 5 Garage Spaces in Total, Including an Attached Extra Deep 2.5 Car Garage & Separate Detached 3 Car Garage w/ Attached Large Storage Shed for Lawn Supplies! The Extended Side Apron Driveway Was Designed to Accommodate a Large Motor Home or RV! Finish the Basement to Double the Livable Square Footage! Basement Includes Work Shop, 2nd Woodburning Fireplace, Humidifier, Electronic Air Filter, Washer & Dryer! Save on Utility Bills w/ the Full House Fan! This Location Can't Be Beat - a Few Blocks Away From Grays Lake, Jones Island Park and Beach & Just Around the Corner From Vibrant Downtown Grayslake, You'll Have Everything You Need Within Easy Reach!
$140,500
601 Filly Lane Grayslake, IL 60030
- Type:
- Single Family
- Sq.Ft.:
- 1,442
- Status:
- Active
- Beds:
- 3
- Year built:
- 1995
- Baths:
- 2.00
- MLS#:
- 12183645
- Subdivision:
- Saddlebrook Farms
ADDITIONAL INFORMATION
Discover the perfect blend of charm and comfort in the highly desirable Saddlebrook Farms! This delightful home greets you with a cozy front porch overlooking peaceful community gardens. Inside, the open layout offers spacious living and dining areas that seamlessly flow into a large kitchen with a breakfast bar-ideal for both entertaining and everyday meals. The primary bedroom features a private bath with a stunning, updated walk-in shower, while the additional bedrooms offer generous space and walk-in closets. Recent upgrades include a new roof and newer washer and dryer, ensuring modern convenience. With bay windows and ceiling fans throughout, this home is brimming with comfort and style. Enjoy the unique adult 55+ community with walking paths, a clubhouse, and more-everything you need is right at your doorstep!
$359,900
312 Legacy Court Grayslake, IL 60030
- Type:
- Single Family
- Sq.Ft.:
- 2,224
- Status:
- Active
- Beds:
- 2
- Year built:
- 2007
- Baths:
- 3.00
- MLS#:
- 12180788
- Subdivision:
- Saddlebrook Farms
ADDITIONAL INFORMATION
This is the one you've been waiting for! Gorgeous waterfront Saddlebrook Farms cul-de-sac home that is move in ready! With over 2200 square feet, this is one of the largest models available- and one of the only models with two en-suite bathrooms plus a powder room. Amazing open concept floorplan that beats any of the new construction! With wide hallways and updated flooring, the living room and dining area blend seamlessly together with lake view from all windows. The front den is a versatile space and can work as a sitting room, home office, or exercise area. The updated kitchen features cherry cabinets, a large central island, and stainless steel appliances. There's 2 spacious bedrooms each with an ensuite bathroom and walk in closet. The enclosed sunroom overlooks one of Saddlebrook's many ponds and faces west for perfect sunset view. Assessment includes snow removal, lawn cutting, water, trash, clubhouse, and exercise facilities.
- Type:
- Single Family
- Sq.Ft.:
- 2,126
- Status:
- Active
- Beds:
- 3
- Lot size:
- 0.15 Acres
- Year built:
- 1994
- Baths:
- 3.00
- MLS#:
- 12180861
- Subdivision:
- Washington Village
ADDITIONAL INFORMATION
Oh my! This is such a special home, and you'll notice how it stands out the moment you walk through the front door. With 3 bedrooms, 2.5 baths and a finished basement, this home is located on a quiet street, this charming, tightly-knit neighborhood is nestled among mature trees, offering both privacy and a sense of community. The home boasts a wonderful floor plan with vaulted ceilings and abundant natural light that beautifully showcases the numerous updates. Throughout the home, you'll find elegant Hubbardton Forge light fixtures and Hunter Douglas shades, adding a touch of luxury to every room. The updated kitchen is a true centerpiece, featuring stunning cherry cabinets, a large central island, and stainless steel appliances-perfect for any culinary enthusiast. All three bedrooms are located upstairs, and each comes equipped with custom Elfa closet organizers, offering maximum functionality and storage. There's also a cozy loft, ideal for a home office or a reading nook. The primary bedroom features two spacious closets and a fully updated ensuite bathroom. Enjoy the gorgeous walk in shower, soaking tub, and high-end finishes like the Robern medicine cabinets. The finished basement provides ample space for recreation and storage, ensuring there's room for everything. Step outside to enjoy the professionally landscaped yard, complete with beautiful flagstone patios and pathways that enhance the home's curb appeal. A brand-new 6' cedar fence provides additional privacy, creating a serene outdoor oasis perfect for relaxation or entertaining. This home truly is a one-of-a-kind gem close to Grayslake's restaurants, shops, and the Rollins Savanna.


© 2024 Midwest Real Estate Data LLC. All rights reserved. Listings courtesy of MRED MLS as distributed by MLS GRID, based on information submitted to the MLS GRID as of {{last updated}}.. All data is obtained from various sources and may not have been verified by broker or MLS GRID. Supplied Open House Information is subject to change without notice. All information should be independently reviewed and verified for accuracy. Properties may or may not be listed by the office/agent presenting the information. The Digital Millennium Copyright Act of 1998, 17 U.S.C. § 512 (the “DMCA”) provides recourse for copyright owners who believe that material appearing on the Internet infringes their rights under U.S. copyright law. If you believe in good faith that any content or material made available in connection with our website or services infringes your copyright, you (or your agent) may send us a notice requesting that the content or material be removed, or access to it blocked. Notices must be sent in writing by email to [email protected]. The DMCA requires that your notice of alleged copyright infringement include the following information: (1) description of the copyrighted work that is the subject of claimed infringement; (2) description of the alleged infringing content and information sufficient to permit us to locate the content; (3) contact information for you, including your address, telephone number and email address; (4) a statement by you that you have a good faith belief that the content in the manner complained of is not authorized by the copyright owner, or its agent, or by the operation of any law; (5) a statement by you, signed under penalty of perjury, that the information in the notification is accurate and that you have the authority to enforce the copyrights that are claimed to be infringed; and (6) a physical or electronic signature of the copyright owner or a person authorized to act on the copyright owner’s behalf. Failure to include all of the above information may result in the delay of the processing of your complaint.
Grayslake Real Estate
The median home value in Grayslake, IL is $302,500. This is higher than the county median home value of $296,900. The national median home value is $338,100. The average price of homes sold in Grayslake, IL is $302,500. Approximately 70.67% of Grayslake homes are owned, compared to 25.26% rented, while 4.07% are vacant. Grayslake real estate listings include condos, townhomes, and single family homes for sale. Commercial properties are also available. If you see a property you’re interested in, contact a Grayslake real estate agent to arrange a tour today!
Grayslake, Illinois has a population of 20,827. Grayslake is more family-centric than the surrounding county with 41.05% of the households containing married families with children. The county average for households married with children is 36.27%.
The median household income in Grayslake, Illinois is $109,975. The median household income for the surrounding county is $97,127 compared to the national median of $69,021. The median age of people living in Grayslake is 37.7 years.
Grayslake Weather
The average high temperature in July is 82.1 degrees, with an average low temperature in January of 14.3 degrees. The average rainfall is approximately 36.2 inches per year, with 43.2 inches of snow per year.
