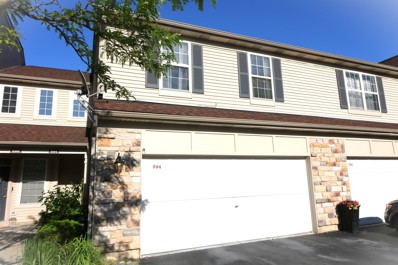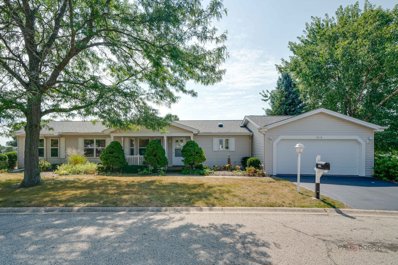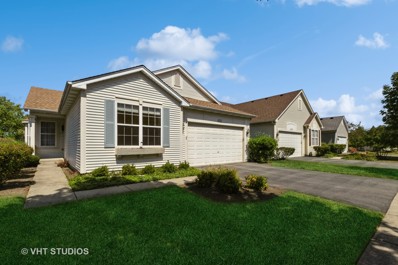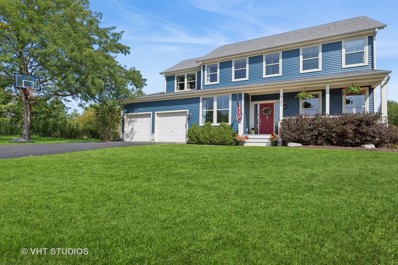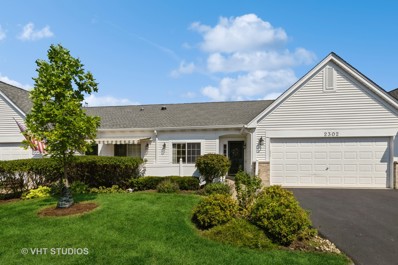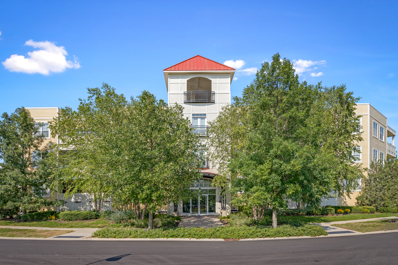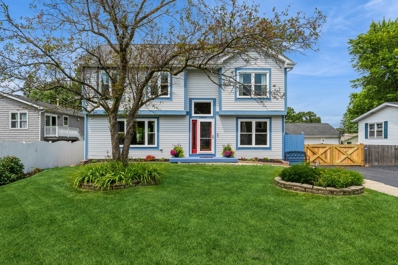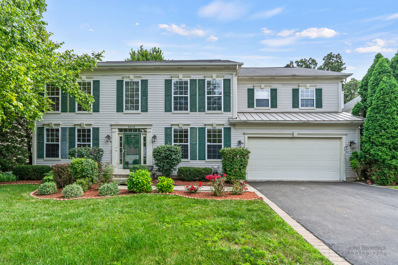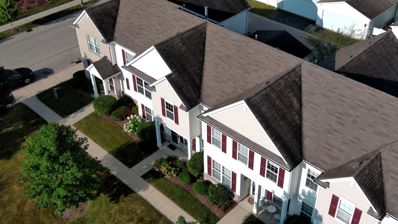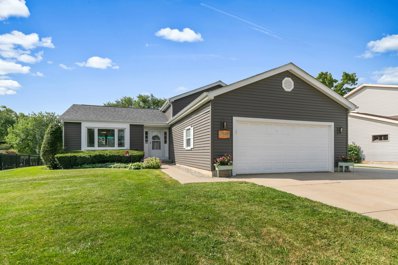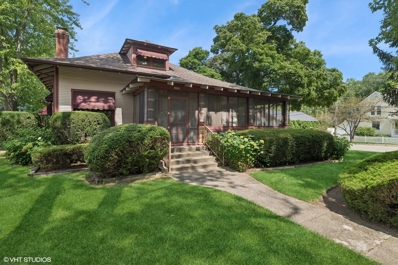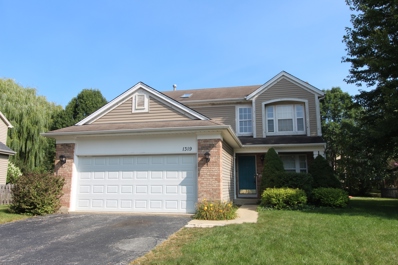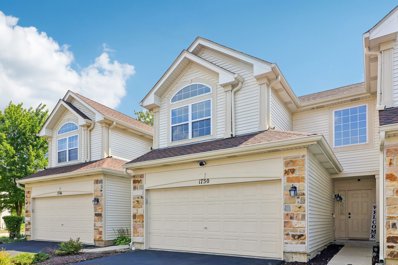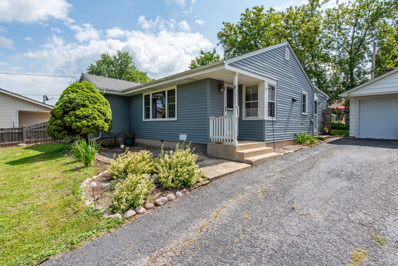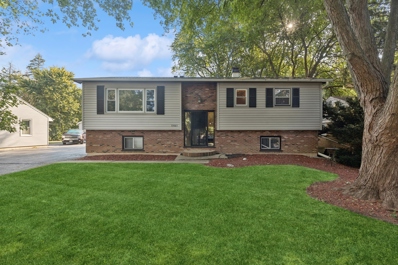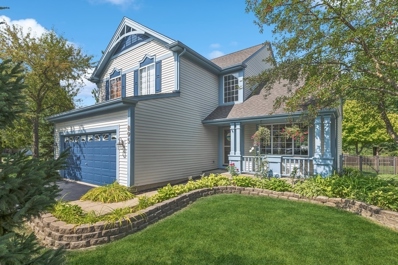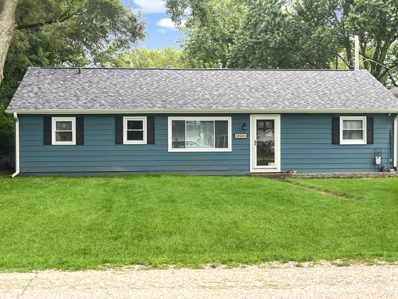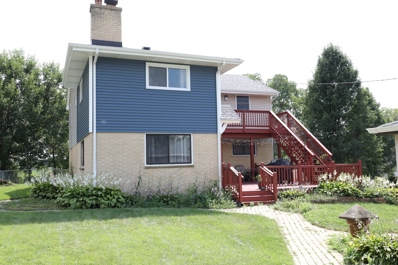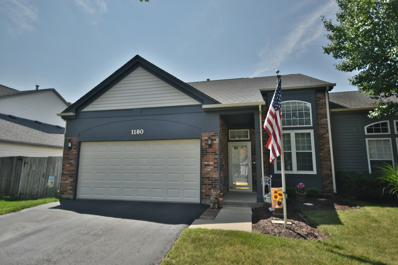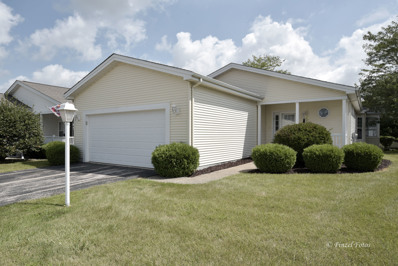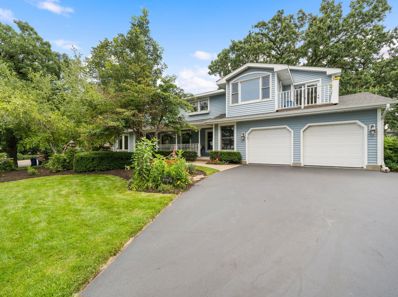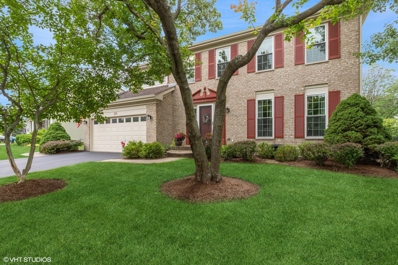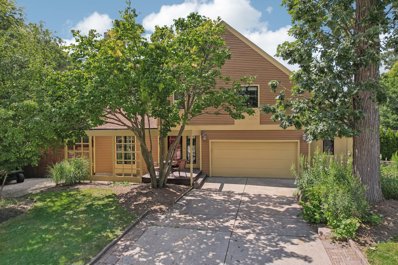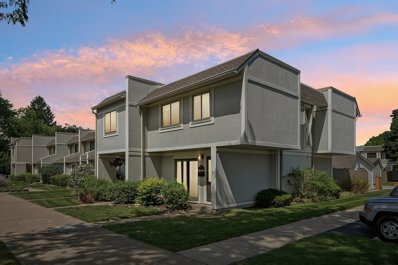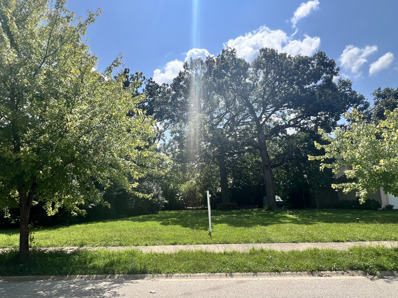Grayslake IL Homes for Rent
- Type:
- Single Family
- Sq.Ft.:
- 1,800
- Status:
- Active
- Beds:
- 3
- Year built:
- 2001
- Baths:
- 3.00
- MLS#:
- 12149032
ADDITIONAL INFORMATION
Welcome to Your Dream Home! Nestled in the highly sought-after Cherry Creek neighborhood, This house is beautifully designed 3-bedroom, 2.5-bath townhome that offers a perfect blend of modern elegance and comfort. This home is bathed in plenty of natural light, enhancing its inviting and warm atmosphere. Step inside to find high ceilings in the living room, complemented by chic, contemporary lighting throughout. The first floor features gorgeous wood flooring, a separate dining area perfect for entertaining, and an eat-in kitchen equipped with sleek stainless steel appliances. The open floor plan seamlessly connects these spaces, making it ideal for both everyday living and special gatherings. The spacious primary bedroom offers a serene retreat, complete with a walk-in closet and a luxurious ensuite bathroom. Two additional bedrooms and a second full bath provide ample space for family, guests, or a home office. Located close to Metra Stations, Grayslake Downtown Restaurants, Grocery Stores, and the College of Lake County, this home offers unparalleled access to local amenities. Outdoor enthusiasts will appreciate the nearby parks and nature trails, perfect for hiking, biking, and enjoying the beautiful surroundings. This house combines comfort, style, and convenience in a move-in-ready package. Don't miss the opportunity to make this exceptional property your new home. Come and experience it for yourself!
- Type:
- Single Family
- Sq.Ft.:
- 1,680
- Status:
- Active
- Beds:
- 2
- Year built:
- 1997
- Baths:
- 2.00
- MLS#:
- 12146989
- Subdivision:
- Saddlebrook Farms
ADDITIONAL INFORMATION
Seen a Sarazen? Probably not...this is a unique and uncommon model at Saddlebrook Farms. Desirably located with a water view, this well-maintained home is ready for new owners! The inviting front porch and private back deck with water view are perfect places to relax, read a book or visit with friends. The home's open layout offers versatile living spaces, including a sunroom that opens onto the deck. Recent improvements since 2021 include new stove, microwave and dishwasher, carpeting, sump pump, bathroom fixtures and lighting, rejuvenated deck, interior walls and ceilings painted, and more. Saddlebrook Farms' amenities boast a modern fitness center, bocce ball courts, leisurely walking paths, social groups, stocked fishing lakes and much more. Take this opportunity to become part of Saddlebrook's vibrant 55+ community.
$350,000
422 Enfield Lane Grayslake, IL 60030
- Type:
- Single Family
- Sq.Ft.:
- 2,106
- Status:
- Active
- Beds:
- 2
- Year built:
- 2003
- Baths:
- 2.00
- MLS#:
- 12141979
- Subdivision:
- Carillon North
ADDITIONAL INFORMATION
Welcome to 422 Enfield, the ranch home you have been waiting for in desirable Carillon North, a 55+ community, with tons of amenities & social activities! Enjoy this resort style living which includes a golf course, scenic walking paths, clubhouse, indoor swimming pool, hot tub, fitness center & additional recreational facilities like pickleball, tennis, billiards, craft room & library. Beautiful expanded Greenbriar model has it all! 2 bedrooms, 2 full bathrooms, den & full basement. Featuring open floor plan; the living & dining room welcome you which flow into the huge family room great for entertaining. Eat-in kitchen with newer stainless steel appliances. Sliders go out to the brick paver patio. The master bedroom offers dual closets & private master bathroom has a separate tub & shower & double sinks. 2nd bedroom with bathroom, den & first floor laundry room complete the first floor. Don't forget the full unfinished basement with rough plumbing for another bathroom just waiting for your finishing touches! Plus 2 car garage. Just minutes from downtown Grayslake with shopping, dining options, I-94 & the Metra. This is a great place to call home!
- Type:
- Single Family
- Sq.Ft.:
- 2,637
- Status:
- Active
- Beds:
- 5
- Lot size:
- 0.3 Acres
- Year built:
- 2000
- Baths:
- 3.00
- MLS#:
- 12148475
- Subdivision:
- Prairie Crossing
ADDITIONAL INFORMATION
Beautiful home with BRAND NEW siding in desirable Prairie Crossing. 5 bedroom home on a large corner lot with peeks of Lake Leopold from the backyard to enjoy! Home is bordered by natural prairie grass and flowers with backyard access to 10 miles of community trails. Front porch overlooks the edible orchard brimming with apple and pear trees, as well as a variety of berries as you sit outside watching the sunset. You can also enjoy the community fire pit in this cul-de-sac. This home features all hardwood on the first and second floors. A whole house fan cools the home naturally, allowing you to save energy costs. Additionally, there is a flex room on the first floor that is a perfect home office. The first floor is wired for sound, complete with integrated speakers. Finished basement with craft room along with large storage section in the basement. Brand new sump pump and backup system, plus basement is also plumbed for a bath! Newer roof and mechanicals. Kitchen remodel in 2019 with all new SS appliances, including a WOLF stove top and Zephyr hood, granite countertops and Italian inspired backsplash. There is a Prairie Crossing approved dog run on the side of the home. Perfectly located in the community nearby the stables, community gardens, Liberty Prairie Farm and the sledding hill! Trails wind throughout the gorgeous, native plant-filled prairie providing opportunities for many outdoor activities including jogging, hiking, biking, and cross-country skiing. There are tennis courts, a fitness center and sand volleyball courts at your disposal. A beautifully landscaped beach overlooks Lake Leopold, a 20-acre private lake, exclusive to residents and their guests. Lake life is perfect for kayaking, swimming, paddle boarding, fishing and sunset viewing. A charcoal grill is perfect for beach picnics. A variety of playgrounds are nestled throughout the neighborhood as well as community fire pits and an Edible Landscape area that features cherries, apples, grapes and blackberries to name a few! Liberty Prairie Farm is an organic farm that harvests USDA certified organic vegetables year-round on the premises! Weekly shares of fruit and vegetables can be purchased each season or visit the farm store open to the public. Imagine farm fresh, free-range eggs for your breakfast table! Bring your horse~Prairie Crossing has a Community Stable with an outdoor riding ring and 10 miles of trails, plus additional trails accessible via the Oak Openings Forest Preserve. Much more than a neighborhood, Prairie Crossing is truly a community with planned social events, such as Beach BBQ's, Egg Hunts, Fourth of July Bike Parades and Summer Concerts at the Gazebo! Woodland District 50 for grade school as well as in district for Prairie Crossing Charter School, an environmentally based charter K-8 school nestled in the community. Admittance is by lottery to those who live in district. Prairie Crossing is at the intersection of Metra Milwaukee District North and Metra North Central's lines for convenient transportation to downtown Chicago and O'Hare. Prairie Crossing is also served by the Pace Suburban Bus, lines 572/574. Come visit and experience life on the prairie!
- Type:
- Single Family
- Sq.Ft.:
- 1,254
- Status:
- Active
- Beds:
- 2
- Year built:
- 2001
- Baths:
- 3.00
- MLS#:
- 12146732
ADDITIONAL INFORMATION
Oh la la! This one is adorable. Premium location backs to wetlands. This 2 bedroom, 3 bath (one in the finished basement) ranch townhome features so many new upgrades. New carpet, newer stainless steel appliances, some new light fixtures, roof was done 2 years ago & driveway & refinished deck. Large room sizes and an eat in kitchen with plenty of cabinets. Basement has plenty of storage and a huge recreational area. Sun drenched East, West location. This 55+ community offers a clubhouse, indoor pool, pickleball courts, public golf course, walking trails and is gated.
- Type:
- Single Family
- Sq.Ft.:
- 1,912
- Status:
- Active
- Beds:
- 2
- Year built:
- 2011
- Baths:
- 2.00
- MLS#:
- 12146077
- Subdivision:
- Station Square At Prairie Crossing
ADDITIONAL INFORMATION
Station Square condo is loaded with updates and waiting for you! This tastefully updated 2 bedroom, 2 bath condo will IMPRESS you from the moment you step inside! With its designer touches, fresh paint, crown molding and new flooring throughout, it shows like a model! Lots of windows enhance this open and airy concept by bringing in the sunlight! The spacious living room is perfect for relaxing with family or friends. The dining room with its modern lighting is perfect for everyday meals or special gatherings. This bright and inviting kitchen is sure to impress! It's been updated with all the current trends, including its stylish tiled backsplash, white shaker cabinets, all stainless steel appliances, pantry closet and gorgeous quartz countertop. Need a work area? The functional desk nook includes custom built in desk and shelving, helping you stay organized. Both bedrooms have new carpet and are nicely sized. The primary bedroom has direct access to your own private balcony, which has plenty of space for your grill and seating. A stunning ensuite bath offers the ultimate in comfort and privacy. It boasts a contemporary dual sink vanity with updated lighting, a large glass shower with multiple shower heads, grab bars and tile surround. It also has separate soaker tub with matching tile surround. A huge walk in closet rounds out this perfect primary suite experience. The 2nd full bath is also updated with a shower/tub combination, marble tile flooring and surround. The sizable laundry room with new washer & dryer can easily accommodate a folding area and additional storage cabinets. Underground parking with 2 parking spaces included! Enjoy all the beauty and amenities that PRAIRIE CROSSING has to offer including; fitness center, lake, walking/biking trails and more. Metra station is just outside your door, perfect for commuters! Updates include: instant hot water heater 2023; new kitchen sink, countertops, garbage disposal, painted cabinets-all 2023; HVAC 2022, washer/dryer 2022, new flooring & painted through out 2022. Come reap the benefits of this meticulously maintained condo!
- Type:
- Single Family
- Sq.Ft.:
- 2,038
- Status:
- Active
- Beds:
- 4
- Lot size:
- 0.19 Acres
- Year built:
- 1974
- Baths:
- 4.00
- MLS#:
- 12146424
- Subdivision:
- Wildwood
ADDITIONAL INFORMATION
This 4 bedroom, 3 1/2 bathroom, 2-story home in the Wildwood neighborhood of unincorporate Grayslake has lake rights and is ready for you to call home. The entire first floor is grounded by grey-stained maple flooring. The kitchen has been remodeled with a large island, extra deep pantry closet, Kraftmaid grey raised panel cabinets, quartz countertop, farm sink, glass backsplash tile, LG black stainless-steel appliances, and recessed, pendant, and under cabinet lighting. The dining area flows seamlessly off the kitchen and the spacious living room has a stone fireplace. The Family Room has a sliding glass door that walks out onto the backyard deck. The first-floor powder room and second floor hall full bathroom have been updated with grey raised panel vanity cabinets, quartz countertops with undermount sinks, brushed nickel faucets, and Kohler toilets. The spacious master bedroom has a cathedral ceiling, and the master bathroom has a walk-in closet, whirlpool tub, and separate shower. The second and third bedrooms have ceiling fans, and the fourth bedroom makes a perfect home office. The partially finished basement has a full bathroom and the pool table is included. The home is equipped with a dual zone HVAC system creating an energy efficient space with low utility bills. The attic has a wood floor and a pull-down staircase to allow for storage. The 2 1/2 car detached garage provides space for a workbench and extra storage. There is a cedar fence surrounding the property providing privacy. The home is conveniently located just a short distance from Gages Lake, downtown Grayslake, and interstate 94. Unincorporated Grayslake provides for lower real estate taxes. Recent upgrades include: Vinyl siding (2015), Asphalt shingled roof (2015), Water heater (2017), Two Trane furnaces (2017), Two Trane Air Conditioning Units (2017), Vinyl thermal pane windows (2019).
- Type:
- Single Family
- Sq.Ft.:
- 3,980
- Status:
- Active
- Beds:
- 5
- Lot size:
- 0.19 Acres
- Year built:
- 1997
- Baths:
- 4.00
- MLS#:
- 12146050
- Subdivision:
- Wooded Glen
ADDITIONAL INFORMATION
This outstanding home in the highly sought-after neighborhood of Wooded Glen offers a perfect blend of luxury and functionality. With a generous 3980 sq. ft. of living space, this residence features 6 bedrooms (including a versatile first-floor bedroom), 3.5 bathrooms, dual staircases, and an unfinished basement that awaits your creative touch. The expansive open floor plan includes a spacious living room and dining area, ideal for entertaining guests. The kitchen is a chef's dream, boasting a stainless steel Thermador oven and range hood, an electric oven with a warming drawer, ample cabinetry, an island, and Corian countertops. It also features a walk-in pantry and wine fridge. The kitchen seamlessly flows into the family room, which is highlighted by a cozy fireplace, built-ins, and a wall of windows that frame picturesque views and flood the space with natural light. Step outside from the kitchen onto a deck with a gas line hookup, where you can enjoy serene views of a yard with mature trees and well-maintained landscaping. The first floor also includes a 6th bedroom that could serve as an office or playroom. Upstairs, the expansive primary suite boasts a tray ceiling and overlooks the beautifully landscaped backyard. It features two walk-in closets and a luxurious en-suite bath with a soaking tub, separate shower, and double vanity. The second floor also houses 4 additional generously-sized bedrooms, including one with an en-suite bathroom and two that share a Jack & Jill bathroom. The massive basement offers endless possibilities for recreation and entertainment, whether you envision a home theater, pool table, or something else entirely. The home also has a whole house backup power generator! This home's prime location provides convenient access to shopping, dining, schools, I-94, and walking paths. Additionally, it's just steps away from a stocked pond, adding to its appeal. This property truly offers a blend of luxury, space, and convenience in a coveted community.
$287,400
547 Topeka Drive Grayslake, IL 60030
- Type:
- Single Family
- Sq.Ft.:
- 1,739
- Status:
- Active
- Beds:
- 2
- Year built:
- 2006
- Baths:
- 3.00
- MLS#:
- 12145711
- Subdivision:
- Lake Street Square
ADDITIONAL INFORMATION
ALL ABOARD! Take a hop off the Metra, and a enjoy a short walk to the scenic & quiet community of Lake Street Station filled with ponds & lush greenery! So much is NEW within the last 5 year at this amazing townhome which is located only about a five minute drive to all that Grayslake has to offer: Historic Downtown, Aquatic Center, Restaurants serving deliciousness, Boutiques, Library, and "The Freeze"! Maintenance Free Living at Its Best! Includes a private fenced backyard patio space for that morning cup of coffee. Don't be the Caboose...chug right over and see this one today!
- Type:
- Single Family
- Sq.Ft.:
- 1,814
- Status:
- Active
- Beds:
- 4
- Lot size:
- 0.28 Acres
- Year built:
- 1984
- Baths:
- 2.00
- MLS#:
- 12144799
- Subdivision:
- Woodland Meadows
ADDITIONAL INFORMATION
Welcome to 17435 Woodland, a beautifully updated split-level home that offers a perfect blend of comfort and versatility in the heart of Grayslake. This well-maintained residence features a unique split-level design including a sub-basement, providing ample space for all your needs. The inviting foyer opens to a living room with a large picture window allowing for an abundance of natural lighting. The dining area with slider to the outdoor space opens to the updated kitchen with 42 inch modern cabinetry, tile backsplash, stainless steel appliances, breakfast bar, and pantry cabinet for extra storage. Upstairs showcases a primary bedroom with a large walk-in closet, 2 additional bedrooms, and a full bath. The finished lower level includes a family/rec room, 4th bedroom, and a full bath. The finished sub-basement adds even more living space with a 5th bedroom and a laundry room. Situated on almost a 1/3 acre, you will love the expansive backyard. Relax on the deck with canopy overlooking the private yard that backs to open space. Located near shopping restaurants, parks, schools, and easy access to major highways. Don't miss the opportunity to make this charming home your own. Nothing to do but move in!
$450,000
288 Park Avenue Grayslake, IL 60030
- Type:
- Single Family
- Sq.Ft.:
- 2,226
- Status:
- Active
- Beds:
- 3
- Lot size:
- 0.26 Acres
- Year built:
- 1900
- Baths:
- 2.00
- MLS#:
- 12139372
- Subdivision:
- Heritage
ADDITIONAL INFORMATION
Don't miss this amazing 3 bedroom, 2 bathroom bungalow in the heart of Grayslake's historic district. Sitting on a large corner lot, this prestigious home has seen over a century of Grayslake's history. The first floor is a traditional bungalow with a large living room with wall to wall windows and coffered ceilings, a cozy den with a brick front fireplace, a formal dining room with built in buffet, and generous kitchen with lots of cabinets and central island. There's two spacious bedrooms on the main level with an updated bathroom with clawfoot tub. Upstairs, you'll find the master suite with updated bathrooms with dual sinks and amazing closets. Full, unfinished basement houses the laundry and could make a great workshop or offer additional storage. Detached 2 car garage. With amazing turn of the century woodwork and details, a large screened in porch, updated bathrooms, and hardwood floors, don't miss your opportunity to make this once in a lifetime property your own.
- Type:
- Single Family
- Sq.Ft.:
- 1,716
- Status:
- Active
- Beds:
- 3
- Lot size:
- 0.2 Acres
- Year built:
- 1999
- Baths:
- 3.00
- MLS#:
- 12143888
ADDITIONAL INFORMATION
Welcome to 1913 Churchill Ln. This 3 bedroom 2.1 bathroom home is situated in a quiet neighborhood and walking distance to the park. Also conveniently close to shopping. The master bedroom has a huge walk in closet and master bathroom along with two more bedrooms and full bathroom. The main floor has an eat in kitchen, family room, living room and dining room, along with powder room and laundry room. This home also offers an unfinished basement and 2 car garage. Cute front porch as well. Bring your decorating ideas and start packing! The taxes do not reflect a home owners exemption.
- Type:
- Single Family
- Sq.Ft.:
- 1,775
- Status:
- Active
- Beds:
- 2
- Year built:
- 2002
- Baths:
- 2.00
- MLS#:
- 12141877
ADDITIONAL INFORMATION
Welcome to Maplewood Court! This spacious townhome features 2 bedrooms and 1.5 bathrooms, new HVAC units (2021), new luxury vinyl plank flooring throughout (2021) (including new carpeted stairs this year) and *brand new* main bathroom in (2024). Soaring, vaulted ceilings bring lots of light into the living room and dining room areas, opening up to the roomy kitchen with a new dishwasher (2023) and newer stove and refrigerator. Upstairs, the LVP flooring is carried throughout and you'll find a large primary bedroom with double closets--with access to the shared bathroom--and a secondary bedroom. Also awaiting the new buyers is a new roof (2023) and *brand new* paving on the driveway (2024), extra storage shelving in the garage (2022), new paint throughout-nothing to do here but move right in! Close proximity to Grayslake Schools, Rollins Savanna Forest Preserve, walking trails, and the Renwood Golf Course!
- Type:
- Single Family
- Sq.Ft.:
- 1,531
- Status:
- Active
- Beds:
- 3
- Lot size:
- 0.21 Acres
- Year built:
- 1954
- Baths:
- 2.00
- MLS#:
- 12142770
- Subdivision:
- Wildwood
ADDITIONAL INFORMATION
SUPER CLEAN WITH LOTS OF NEW!! This delightful ranch home offers a spacious and versatile floor plan, featuring a bright and expansive living room with gleaming new floors and a large picture window that frames a lovely view. The updated kitchen boasts a trendy backsplash and newer stainless steel appliances, complemented by an inviting eat-in area. Enjoy additional living space in the cozy family room, also with new flooring. With 3-4 bedrooms, this home offers flexibility-use the French doors to convert the office into a potential 4th bedroom. The laundry room doubles as a second full bath, complete with a new washer and dryer. Step outside to a fenced backyard adorned with beautiful perennials that bloom annually, and relax under the pergola. Additional highlights include a detached 1.5-car garage, lake rights, and proximity to nearby parks and Gages Lake. Recent updates: New windows in Front 2021, New Windows in back of were done earlier (not sure of date), New roof, siding, and gutters in 2015, and air conditioner (2013). New Pex Plumbing in 2023. This home is move-in ready and waiting for you!
- Type:
- Single Family
- Sq.Ft.:
- 1,144
- Status:
- Active
- Beds:
- 4
- Year built:
- 1976
- Baths:
- 2.00
- MLS#:
- 12142099
ADDITIONAL INFORMATION
A cherished home of 20 years is ready to welcome a new family! Nestled on a spacious lot with mature trees providing shade all season, this three-bedroom, two-bath raised ranch is perfect for creating lasting memories. The large yard features a designated dog run or play area, ideal for both pets and little ones to enjoy. The partially finished lower level walkout includes a cozy family room, full bathroom, and kitchenette-perfect for an in-law suite or extra living space. With a detached 2+ car garage and a long driveway, there's ample parking for multiple vehicles. Plus, outdoor enthusiasts will love the room for sports and the short walk to the neighborhood lake, where you'll enjoy lake rights. This home is more than just a house-it's your future oasis!
- Type:
- Single Family
- Sq.Ft.:
- 1,808
- Status:
- Active
- Beds:
- 3
- Lot size:
- 0.2 Acres
- Year built:
- 1994
- Baths:
- 3.00
- MLS#:
- 12142473
- Subdivision:
- Chesapeake Farms
ADDITIONAL INFORMATION
This home is an absolute WOW, maintained and upgraded by meticulous sellers. You are going to love everything about it! The premium fenced lot features gorgeous pond views, surrounded by gorgeous mature shade trees, and colorful professional landscaping. Your fenced yard even has a gate leading right out to the walking path around the pond! Do you love hardwood flooring? Almost the entire home features glimmering hardwood floors. More upgrades? You'll love the renovated kitchen with gorgeous cabinets, granite, SS appliances, and a wide-open floor plan, perfect for entertaining! Full basement already plumbed for a bathroom, with extra tall ceilings, and updated battery back up sump is ready to finish! Lots of nice upgrades & updates including furnace, central air, & water heater (2020), LG W & D (2019) programable, smart-phone enabling thermostat (2024), new MyQ smart EGDO (2024), fresh exterior paint, upgraded light fixtures (2023), kitchen fauctet (2024)loads of light, cathedral ceilings, & skylight...did we mention meticulous sellers and the premium lot? Don't miss seeing this home! THIS IS THE ONE!
- Type:
- Single Family
- Sq.Ft.:
- 1,200
- Status:
- Active
- Beds:
- 4
- Lot size:
- 0.23 Acres
- Year built:
- 1960
- Baths:
- 2.00
- MLS#:
- 12142084
ADDITIONAL INFORMATION
Nestled in a vibrant community where the scent of fresh-cut grass mingles with the laughter of children, this charming ranch home invites you to experience comfort and easy living. Step inside and be greeted by a bright and airy interior, thanks to the new windows and open floor plan. The new roof and upgraded insulation promise a cozy ambiance year-round, while smart lighting gracefully adjusts to your lifestyle, whether you're winding down with a book. Outside, the community's four parks serve as an extension of your fenced-in backyard. Imagine weekend picnics under the shade of towering trees, walking the dog on sun-drenched paths, and spontaneous games of frisbee or soccer with friends and neighbors. This home is priced for a quick sale.
- Type:
- Single Family
- Sq.Ft.:
- 2,490
- Status:
- Active
- Beds:
- 6
- Year built:
- 1967
- Baths:
- 3.00
- MLS#:
- 12140553
ADDITIONAL INFORMATION
Price reduction on this lovely Grayslake Home. Welcome to this spacious two-story home featuring 6 bedrooms, 3 bathrooms, and a partially finished basement, ideal for a large family or in-law accommodations. The bright, open kitchen offers plenty of space for cooking and entertaining, while the formal dining area is perfect for hosting special occasions and making cherished memories. Enjoy the cozy ambiance of the family room, complete with a wood-burning fireplace. The deck and siding have been freshly painted, and recent upgrades include a new roof, siding, gutters, and fascia, ensuring a well-maintained exterior. The fenced yard is perfect for family gatherings, providing a safe space for children and pets to play. Tenants are month-to-month . Conveniently located in Lake County, this home is close to the Metra train, shopping centers, the College of Lake County, and offers easy access to a major highway for hassle-free commuting.
- Type:
- Single Family
- Sq.Ft.:
- 1,630
- Status:
- Active
- Beds:
- 2
- Year built:
- 1992
- Baths:
- 3.00
- MLS#:
- 12133970
- Subdivision:
- College Trail
ADDITIONAL INFORMATION
METICULOUSLY CARED FOR 1/2 Duplex with NO ASSOCIATION FEES is sure to DELIGHT! Floor to ceiling windows offering natural light to the dramatic 2 story living room as you enter this lovely home in College Trail. Straight ahead you'll find a dining/flex room - could be main floor office, or more. The eat-in kitchen boasts Newer Appliances 2022-2023, plenty of cabinets and counter space. The kitchen overlooks the family room featuring a gas start, wood burning fireplace and Anderson sliding glass door leading to a nice patio area and fenced in backyard. The spacious primary suite is an amazing sweet retreat offering a whirlpool tub and separate step-in shower and large walk-in closet. There is also a second bedroom and a second full bath upstairs. The open loft area has a closet and could easily be converted to a third bedroom. Main floor laundry features NEW Samsung Washer and Dryer 2023. 2 car garage with nice sized driveway. NEW Main Level Flooring 2023. NEW Water Heater 2023. NEW Roof 2022 Neutral paint throughout. Great location with no homes behind. Grayslake schools. Near Rollins Savanah Nature and College of Lake County.
$149,900
247 Rodeo Drive Grayslake, IL 60030
- Type:
- Single Family
- Sq.Ft.:
- 1,498
- Status:
- Active
- Beds:
- 2
- Year built:
- 2005
- Baths:
- 2.00
- MLS#:
- 12140620
- Subdivision:
- Saddlebrook Farms
ADDITIONAL INFORMATION
Welcome to this lovely 2 bedroom, 2 bathroom home, nestled in the sought-after active adult community of Saddlebrook Farms. This gorgeous home is ready to move into and immediately enjoy all the luxuries of living in a resort style community with endless amenities. Step into this beauty and you will see the openess of the home and with the recessed lighting, it makes the home so bright and makes you instantly feel welcome. The kitchen is equipped with some newer stainless steel appliances along with a nice sized pantry and large island. The large dining room that is open to the living room includes a bay window that provides pleanty of room for entertaining. The primary bedroom features harwood floors, a large walk-in closet and ensuite with a walk in shower with bench seat. Make your way to the back of the home to see the screened 3 season sunroom to enjoy your morning coffee or play a game of cards. Additionally, this home has an abundance of storage with a 21 x 21 large garage and pull down attic. With all of the updates listed below, there is nothing to do, but move right in and enjoy. Newer Items: A/C - 2021, Furnace - 2018, Roof - 2022, Washer & Dryer - 2022, Refrigerator- 2002, Dish Washer - 2022, Hot Water Heater - 2022, Moen Stone Kitchen Sink, Tile in the Sunroom, Sump Pump, Carpet and Freshly Painted. Enjoy the following activities that Saddlebrook Farms has to offer: fitness center, pickleball courts, community garden, clubhouse, 24-hour on-site management and beautiful grounds. Schedule an appointment to see this beauty today as it will not last long!
$505,000
33254 Cove Road Grayslake, IL 60030
- Type:
- Single Family
- Sq.Ft.:
- 3,275
- Status:
- Active
- Beds:
- 4
- Lot size:
- 0.5 Acres
- Year built:
- 1976
- Baths:
- 3.00
- MLS#:
- 12140366
- Subdivision:
- Wildwood
ADDITIONAL INFORMATION
Amazing location on a half acre wooded lot overlooking Gages Lake and Willow Point Park. Welcoming curb appeal with paver walkway up to your large front porch that you can enjoy watching the sunset over Gages Lake and park. Oak floors in open Living Room and Dining room area. French doors lead you out to enjoy the Sun Room with breezeway and the 3 season screen room with vaulted wood beamed ceiling adjacent to your hot tub, inside!! Your private oasis. Large brick patio, 27X18, that is shaded by the towering oak trees. Kitchen with oak cabinets overlooks the lush back yard from your large bay window over the sink. First floor laundry room. Family Room with stunning view out bay window to the lake and park. Brick fireplace with handmade custom mantel for cozy winter fires. The 2nd floor will WOW you! Three spacious bedrooms. Large tandem Office/Sitting Room, all with oak hardwood floors. Then enter your sunny, HUGE, Primary bedroom with vaulted ceiling, tons of windows and a private balcony with views of the lake, park and woods from every window!!! Bathrooms have been updated too. Hall bath with whirlpool tub! But wait, there is more! Full basement that is partially finished off as a game room with fun vibe. Large work shop area too. Great storage areas. Big ticket upgrades: NEW Marvin windows ~ 2023. NEW Jacuzzi hot tub ~ 2021. NEW HVAC system with Honeywell whole house humidifier ~ 2021. NEW Roof and gutters ~ 2018. NEW asphalt drive-way ~ 2017 and just sealed July 2024. NEW water heater ~ 2016. Enjoy Lake Community living and all of Wildwood Park District's 11 parks, 4 beaches, 2 boat launches, playgrounds, ball fields, trails and programs for Wildwood residents (See WPD information under Additional Information tab)! Minutes to 4 Metra train station, Tollway system, Lake County forest preserves, golf courses, shopping, schools and so much more! Home is ready for fast closing! Property is a double lot. Back lot can be put back on it's own PIN and is buildable with a Ridge Rd address. But owners love the "Woods" and keeping it as is.
- Type:
- Single Family
- Sq.Ft.:
- 2,226
- Status:
- Active
- Beds:
- 4
- Lot size:
- 0.2 Acres
- Year built:
- 1992
- Baths:
- 3.00
- MLS#:
- 12140281
- Subdivision:
- College Trail
ADDITIONAL INFORMATION
Welcome to your dream home in the heart of Grayslake's College Trail neighborhood! This charming 4-bedroom, 2.5-bathroom residence offers a perfect blend of traditional elegance and modern comfort, promising a lifestyle of convenience and warmth. Upstairs, discover the generous master suite complete with a private ensuite bathroom, providing a serene retreat after a long day. Three additional bedrooms offer versatility for family, guests, or home office space, each designed with comfort in mind. The full basement presents endless possibilities, inviting you to customize and create the ultimate recreation area, home gym, or workshop tailored to your lifestyle needs. Outside, enjoy the beauty of the lush greenery and mature trees surrounding the property, creating a peaceful oasis just steps away from a neighborhood park-a perfect spot for morning jogs or weekend picnics.
- Type:
- Single Family
- Sq.Ft.:
- 2,623
- Status:
- Active
- Beds:
- 4
- Lot size:
- 0.52 Acres
- Year built:
- 1993
- Baths:
- 4.00
- MLS#:
- 12089905
- Subdivision:
- West Trail
ADDITIONAL INFORMATION
Welcome to your dream home! This exceptional 2-story residence is nestled on a dead end street in the highly desirable West Trail subdivision. As you step inside, you'll be greeted by the grandeur of vaulted ceilings in the living room, creating an airy and open ambiance. The modern kitchen is a chef's delight with brand new stainless steel appliances and boasts custom updates that make it both functional and stylish. The spacious family room seamlessly opens up to a backyard oasis that will make you feel like you're in your own private retreat. This outdoor haven features a sprawling brick paver patio, outdoor kitchen, an above-ground pool with a deck, a cozy fire pit, and a unique storage space that doubles as an outdoor entertaining area-perfect for storing food, drinks, and more. The lush gardens, greenhouse, and seating benches, all within a fenced perimeter, add to the charm and tranquility of this remarkable space. Upstairs the expansive master bedroom is a true sanctuary, featuring three closets and a spa-like private bathroom. The second level also includes brand new plush carpet and three additional bedrooms with a convenient laundry room. The finished basement offers even more living space, with a rec room, exercise room, an additional bedroom, a full bath, and a relaxing sauna. Hardwood floors throughout the home add to the elegance and warmth of this unique property, which was thoughtfully designed with custom updates at every turn. Located close to shopping, schools, and within walking distance to the park and lake at Jones Island, this home is ideally situated in the heart of Grayslake. Families will appreciate the proximity to Woodview Elementary and Grayslake Central High School.
- Type:
- Single Family
- Sq.Ft.:
- 1,395
- Status:
- Active
- Beds:
- 4
- Year built:
- 1973
- Baths:
- 3.00
- MLS#:
- 12129795
- Subdivision:
- Quail Creek
ADDITIONAL INFORMATION
Located within the desirable GRAYSLAKE SCHOOL DISTRICT, this 4 bed/2.5 bath END-UNIT townhome in Quail Creek offers a welcoming main level featuring a large living room and an eat-in kitchen with sliders that open to a private, FULLY FENCED BACKYARD-perfect for outdoor relaxation. All four bedrooms are conveniently situated on the second floor, including a primary suite with its own private full bath, while the remaining bedrooms share an additional full bath. The home also includes an IN-UNIT LAUNDRY for added convenience and a DETACHED 1-CAR GARAGE. Enjoy easy access to the community's OUTDOOR IN-GROUND POOL and clubhouse, and take advantage of nearby downtown Grayslake amenities, including shopping, schools, the library, and Central Park. This townhome is a perfect blend of comfort, convenience, and community living!
- Type:
- Land
- Sq.Ft.:
- n/a
- Status:
- Active
- Beds:
- n/a
- Lot size:
- 0.27 Acres
- Baths:
- MLS#:
- 12137418
- Subdivision:
- Whispering Oaks
ADDITIONAL INFORMATION
Buildable lot available less than 5 minutes away from downtown Grayslake, highways, and multiple train stations. Last lot available in the Whispering Oaks subdivision. We have a custom home builder ready to consult with you to design your dream home, or bring your own builder.


© 2024 Midwest Real Estate Data LLC. All rights reserved. Listings courtesy of MRED MLS as distributed by MLS GRID, based on information submitted to the MLS GRID as of {{last updated}}.. All data is obtained from various sources and may not have been verified by broker or MLS GRID. Supplied Open House Information is subject to change without notice. All information should be independently reviewed and verified for accuracy. Properties may or may not be listed by the office/agent presenting the information. The Digital Millennium Copyright Act of 1998, 17 U.S.C. § 512 (the “DMCA”) provides recourse for copyright owners who believe that material appearing on the Internet infringes their rights under U.S. copyright law. If you believe in good faith that any content or material made available in connection with our website or services infringes your copyright, you (or your agent) may send us a notice requesting that the content or material be removed, or access to it blocked. Notices must be sent in writing by email to [email protected]. The DMCA requires that your notice of alleged copyright infringement include the following information: (1) description of the copyrighted work that is the subject of claimed infringement; (2) description of the alleged infringing content and information sufficient to permit us to locate the content; (3) contact information for you, including your address, telephone number and email address; (4) a statement by you that you have a good faith belief that the content in the manner complained of is not authorized by the copyright owner, or its agent, or by the operation of any law; (5) a statement by you, signed under penalty of perjury, that the information in the notification is accurate and that you have the authority to enforce the copyrights that are claimed to be infringed; and (6) a physical or electronic signature of the copyright owner or a person authorized to act on the copyright owner’s behalf. Failure to include all of the above information may result in the delay of the processing of your complaint.
Grayslake Real Estate
The median home value in Grayslake, IL is $316,250. This is higher than the county median home value of $242,800. The national median home value is $219,700. The average price of homes sold in Grayslake, IL is $316,250. Approximately 68.72% of Grayslake homes are owned, compared to 29.69% rented, while 1.59% are vacant. Grayslake real estate listings include condos, townhomes, and single family homes for sale. Commercial properties are also available. If you see a property you’re interested in, contact a Grayslake real estate agent to arrange a tour today!
Grayslake, Illinois has a population of 21,168. Grayslake is less family-centric than the surrounding county with 38.39% of the households containing married families with children. The county average for households married with children is 38.63%.
The median household income in Grayslake, Illinois is $86,861. The median household income for the surrounding county is $82,613 compared to the national median of $57,652. The median age of people living in Grayslake is 37.2 years.
Grayslake Weather
The average high temperature in July is 81.7 degrees, with an average low temperature in January of 14.6 degrees. The average rainfall is approximately 36.2 inches per year, with 39.5 inches of snow per year.
