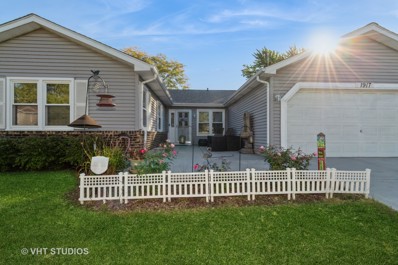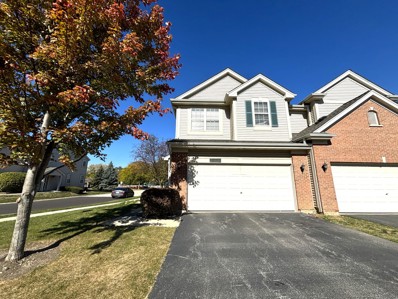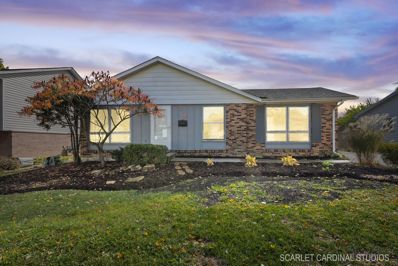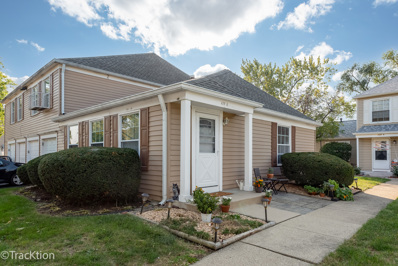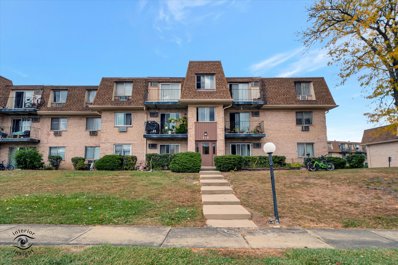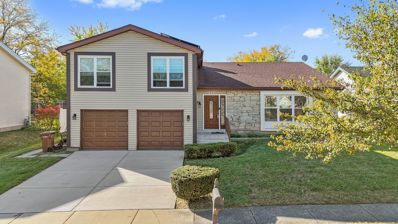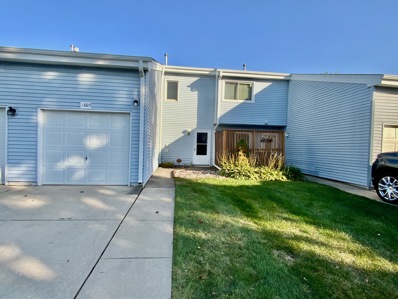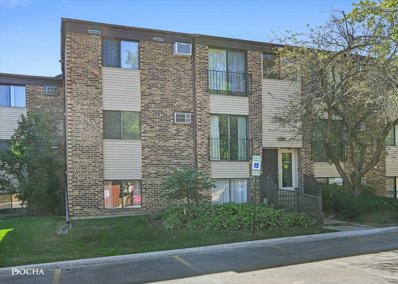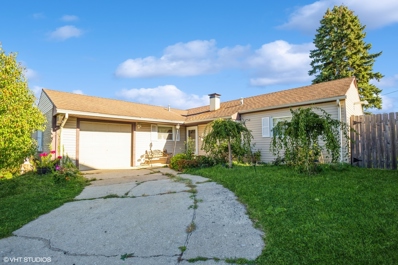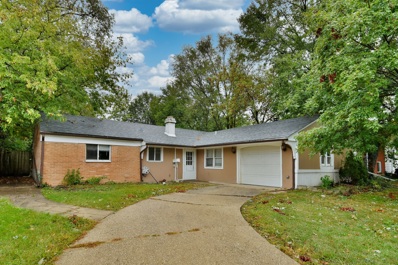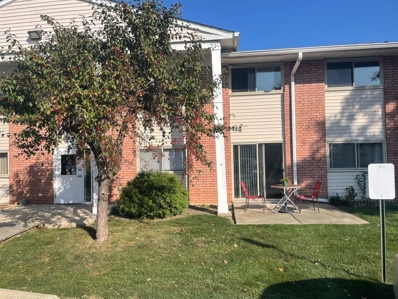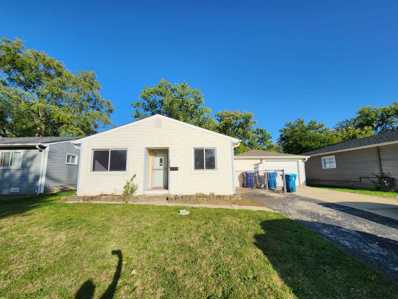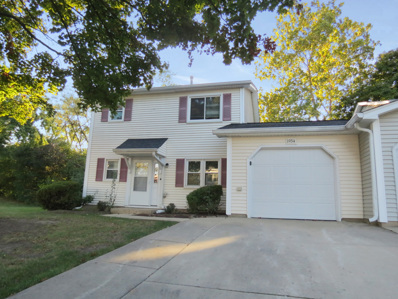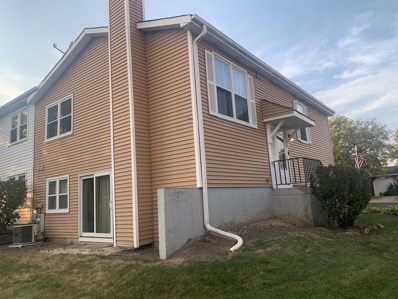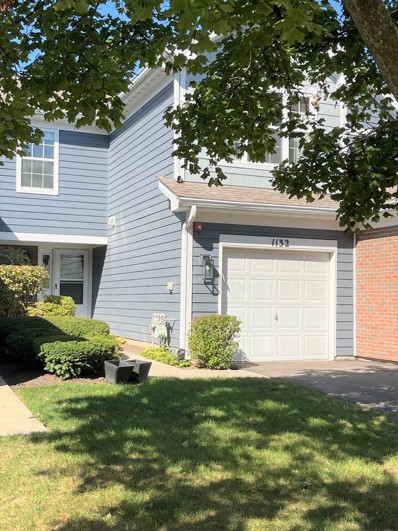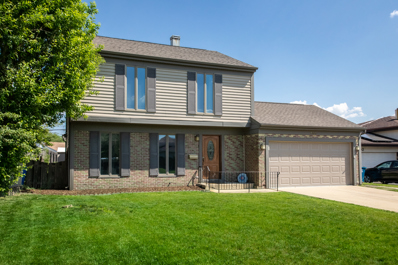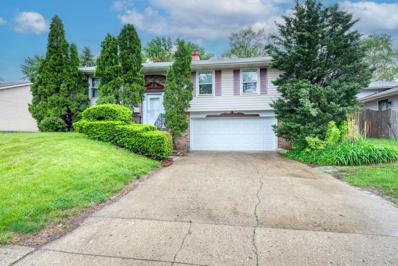Glendale Heights IL Homes for Rent
- Type:
- Single Family
- Sq.Ft.:
- 3,429
- Status:
- Active
- Beds:
- 3
- Year built:
- 1977
- Baths:
- 2.00
- MLS#:
- 12184067
ADDITIONAL INFORMATION
*Multiple Offers - BEST & FINAL due Thursday 10/24/24 by 5pm* Charming 3-Bedroom Home on a Premium Lot in Glendale Heights! Welcome to 1917 Flagstaff, a beautifully maintained property offering the perfect blend of comfort, space, and functionality. Situated on a premium, deeper lot, this home provides more outdoor space than most in the area, with a spacious treated wood deck (14' x 24') ideal for relaxation and entertainment. Step inside and be greeted by hardwood floors that flow through the foyer, living room, and dining room, while the family room and primary bedroom feature stylish manufactured wood flooring. Bedrooms 2 and 3 offer cozy carpeting for added comfort. The custom pantry closet in the kitchen and the ample shelving in the mud room (installed in 2007) ensure plenty of storage and convenience. The fully finished basement is a homeowner's dream, complete with two home offices, three large custom closets (including two cedar-lined), a recreation room, laundry area, and plenty of extra storage space. Enjoy peace of mind with an overhead sewer system, two pits (ejector pump replaced just two years ago), and a well-maintained sump pump system. Recent updates include a new roof with ridge vent (2018), a high-efficiency furnace and condenser (2012), and a brand-new water heater (February 2024). The home also boasts newer kitchen appliances, including a refrigerator (2020), oven and microwave (2010), and a garbage disposal (installed in 2024). Additional features include Gilke windows (installed in 2006) with a 10 year transferable warranty, a recently poured new concrete front patio and concrete garage floor (2022), and a deep, attached 2.5-car garage keeping you warm and dry. Take the opportunity to own this well-loved home, meticulously cared for by its owners of 40 years. It's ready for you to move in and enjoy! See you soon at 1917!
- Type:
- Single Family
- Sq.Ft.:
- 1,800
- Status:
- Active
- Beds:
- 3
- Year built:
- 2002
- Baths:
- 4.00
- MLS#:
- 12192508
- Subdivision:
- Westfield Square
ADDITIONAL INFORMATION
Beautiful End unit Townhome in Westfield!! Open floor plan with tons of natural light! Huge kitchen with tons of cabinet space along with island that overlooks family room with gas fireplace!! Home features 3 bedrooms all upstairs along with master suite which features private master bath and walk in closet! Full finished basement features huge rec room along with tons of extra entertaining space!! Attached 2 car garage! Close to tons of shopping and expressway! Must see!!
- Type:
- Single Family
- Sq.Ft.:
- 1,416
- Status:
- Active
- Beds:
- 2
- Year built:
- 1935
- Baths:
- 1.00
- MLS#:
- 12096049
- Subdivision:
- Reskins
ADDITIONAL INFORMATION
Welcome to this charming home nestled in the sought-after Glendale Heights neighborhood. Priced to sell! Step inside to find gleaming hardwood floors, an open-concept layout, and a beautifully updated kitchen featuring bright and elegantly designed cabinetry, granite countertops, and a large breakfast island-the perfect centerpiece for daily life and entertaining. The spacious family room invites relaxation and gatherings, while a versatile first-floor living room, which can be converted into a third bedroom, offers direct access to the expansive, private, fenced-in backyard & refinished deck-ideal for outdoor entertaining or quiet moments of retreat. The large and comfortable deck provides a fantastic space for enjoying the outdoors, while recent upgrades, including a new roof and soffits (installed in 2023), ensure peace of mind for years to come. The large detached garage accommodates two-plus cars with ease. Located within walking distance to parks and activities, this home offers abundant recreation options and is situated in top-rated school districts. The partial, unfinished walkout basement with crawl space provides additional storage, utility & laundry room. Set on a peaceful, tree-lined street, this residence combines classic charm with modern convenience. Don't miss the chance to experience this picture-perfect home.
- Type:
- Single Family
- Sq.Ft.:
- 2,125
- Status:
- Active
- Beds:
- 4
- Year built:
- 1977
- Baths:
- 2.00
- MLS#:
- 12167316
ADDITIONAL INFORMATION
Welcome to this stunning tri-level home, perfectly situated on a spacious quarter-acre corner lot, with a walkout basement. With over 2,400 square feet of thoughtfully designed living space. Step inside to discover a bright and airy master suite featuring a full bath, cozy fireplace, and walk-in his and her closets. The heart of the home is the kitchen, boasting cabinets, elegant quartz countertops, and a chic backsplash that adds a touch of sophistication. Bathrooms have been tastefully modeled, offering a contemporary feel. The home also features recessed lighting and mirrored closet doors for added elegance. Driveway provides ample parking space, while the patio and deck are perfect for hosting large BBQs and family gatherings. Includes a Home Warranty of America Platinum Plan for your peace of mind!
- Type:
- Single Family
- Sq.Ft.:
- 1,168
- Status:
- Active
- Beds:
- 3
- Year built:
- 1969
- Baths:
- 2.00
- MLS#:
- 12191597
ADDITIONAL INFORMATION
Ranch home offers 3 bedrooms and 1.1 baths plus a full basement for room to roam and storage space along with an attached 2 car garage. Nice sized yard with shed. Easy access to North Avenue and 355 expressway.
- Type:
- Single Family
- Sq.Ft.:
- 1,903
- Status:
- Active
- Beds:
- 3
- Lot size:
- 0.17 Acres
- Year built:
- 1969
- Baths:
- 2.00
- MLS#:
- 12183881
ADDITIONAL INFORMATION
Multiple offers received. Highest and best due by Monday 10/21 at 10am. Spend the upcoming holidays in your beautiful MOVE IN READY RANCH home located in a quiet neighborhood walkable to Nazos park and playground! This property offers 3 bedrooms and 1.5 baths with almost 2000 sq ft PLUS a partially finished basement! Most of the home has been freshly painted in nice neutral colors. It features a nicely sized living room, updated eat in kitchen with newer appliances and bamboo floors open to a a light and bright family room. This family room space is flexible and can also be a very large dining space as well. Head down to the finished basement and find another nicely sized living space with 1/2 bath. Large storage area with great laundry room that includes the washer and dryer. Backyard features a deck and fenced in yard. Carpets were just professionally cleaned but under the living room and bedrooms you'll find original hardwood flooring. Large cement driveway leads to a 2 car detached garage. Architectural shingle roof less than 10 years old. Brand new electric panel 2024. Sewer line to the city updated 2024. New sump pump 2022. Excellent location with easy access to 355, near many walking paths and trails plus only a short drive to downtown Glen Ellyn with great boutique shopping and dining. Located in the highly desirable Glenbard school district. Walk to G Stanley Hall Elementary just at the end of Cynthia Lane. Nothing to do but MOVE RIGHT IN!
- Type:
- Single Family
- Sq.Ft.:
- 795
- Status:
- Active
- Beds:
- 2
- Year built:
- 1972
- Baths:
- 1.00
- MLS#:
- 12190551
- Subdivision:
- Cambria
ADDITIONAL INFORMATION
Discover the perfect blend of comfort and convenience in this stunning 2-bedroom ranch townhome, ready for immediate occupancy. Nestled in a prime location, this home features a well-maintained front yard that enhances its appeal and provides beautiful outdoor space for relaxation. Enjoy the ease of single-level living in a well-designed layout that maximizes both functionality and style. This property boasts a range of modern upgrades, including new garage doors that enhance both functionality and curb appeal. The newly installed storm door provides added protection and energy efficiency. Inside, the kitchen features a new sink and countertop, complemented by an elegant backsplash that elevates the overall aesthetic. Conveniently located near amenities and transportation this townhouse presents an exceptional opportunity for buyers seeking a sophisticated suburban lifestyle.
- Type:
- Single Family
- Sq.Ft.:
- 743
- Status:
- Active
- Beds:
- 1
- Year built:
- 1979
- Baths:
- 1.00
- MLS#:
- 12184749
- Subdivision:
- Shorewood
ADDITIONAL INFORMATION
Imagine a one-bedroom, one-bath condo featuring a cozy and functional layout. The living space opens up to a bright and airy room, complemented by a large patio door that fill the area with natural light. The open-plan living and dining area seamlessly connects to the kitchen boasting newer appliances. The bedroom offers a peaceful retreat, comfortably fitting a queen-sized bed and additional furniture, with a large closet for storage. The bathroom features a shower/tub combination and a stylish vanity. One of the standout features of this condo is the private balcony, providing a perfect outdoor escape for enjoying your morning coffee or relaxing in the evening. Amenities include coin laundry, newer hardwood laminate floors throughout and access to the association pool. Located close to restaurants, shops, and public transportation, making it a convenient urban living option.
- Type:
- Single Family
- Sq.Ft.:
- 988
- Status:
- Active
- Beds:
- 2
- Year built:
- 1980
- Baths:
- 2.00
- MLS#:
- 12186904
ADDITIONAL INFORMATION
***INVESTORS ***Rentals are allow !!!! This beautiful two-bedroom, two-bath unit offers a serene living experience with a sliding glass door that opens to a peaceful pond view complete with a water fountain. The kitchen has been remodeled this year with updated cabinets and brand-new appliances, ready for you to enjoy. The bathrooms were updated in 2020. The unit includes a washer and dryer. The home features wood flooring throughout, with no carpeting to worry about. The spacious master bedroom includes a walk-in closet for extra storage. You'll also have the convenience of a one-car garage space and an additional exterior parking space. Close to shopping and the highway. Pets are welcome, and, with everything updated, there's nothing left to do but move in! ***Rentals are allow !!!!
- Type:
- Single Family
- Sq.Ft.:
- 2,126
- Status:
- Active
- Beds:
- 4
- Lot size:
- 0.14 Acres
- Year built:
- 1974
- Baths:
- 3.00
- MLS#:
- 12186855
- Subdivision:
- Westlake
ADDITIONAL INFORMATION
Absolutely gorgeous & completely remodeled 4BR/2.1BTH split-level home on dead end street. Home feat: bright & open floor plan, hardwood floors throughout, kitchen w/42in cabinets, granite counters, glass tile backsplash & stainless steel appliances, formal dining room and family room on the same level plus a bonus room in the basement, master bedroom w/walk in closet, elegant modern baths, spacious bedrooms, lots of windows, tons of closets/storage, fresh paint & designer fixtures throughout. Newer roof, windows, doors, trim, furnace, A/C, washer & dryer. Professionally landscaped backyard with patio perfect for entertaining, 2 car garage & much more! Great location, close to parks, schools & transportation. Shows like a model home. Must see! HIGHEST AND BEST by Monday 6p.
- Type:
- Single Family
- Sq.Ft.:
- 1,050
- Status:
- Active
- Beds:
- 2
- Year built:
- 1974
- Baths:
- 2.00
- MLS#:
- 12186541
- Subdivision:
- Westlake
ADDITIONAL INFORMATION
BEAUTIFULLY UPDATED 2 STORY 2 BED 1.1 BATH TOWN HOME IN WESTLAKE OF GLENDALE HEIGHTS. TASTEFULLY UPDATED WITH LUXURY VINYL FLOORS, FRESH PAINT, UPDATED BATHROOMS WITH NEW VANITIES, FLOORS AND FIXTURES. UPDATED KITCHEN WITH ULTRA WHITE CABINETS, QUARTZ COUNTERS, STAINLESS STEEL APPLIANCES, BACK SPLASH AND BRAND NEW LUXURY VINYL FLOORS. MASTER BEDROOM FEATURES WALK IN CLOSETS AND A FANTASTIC WALKOUT BALCONY. ATTACHED DEEP 1 CAR GARAGE AND AN EXTENDED DRIVEWAY FOR ADDITIONAL PARKING. HOME COMES WITH A LARGE PRIVATE PATIO PERFECT FOR OUTDOOR ENTERTAINING. FANTASTIC LOCATION WITHIN THE COMMUNITY JUST WALKING DISTANCE TO THE CLUBHOUSE AND POOL. LOW ASSESSMENTS AND TAXES. CENTRALLY LOCATED WITHIN GLENDALE HEIGHTS AND VERY CLOSE TO ALL SHOPPING & RESTAURANTS EXPRESSWAY AND TRAIN STATION.
- Type:
- Single Family
- Sq.Ft.:
- 835
- Status:
- Active
- Beds:
- 2
- Year built:
- 1980
- Baths:
- 1.00
- MLS#:
- 12186036
ADDITIONAL INFORMATION
Step into this tastefully remodeled and move in ready 2 bedroom 1 bath condo in Glendale Heights. The unit lets in plenty of natural light showcasing the white shaker cabinets, stainless steel appliances, quartz countertops and eat in breakfast bar. The newly installed barn door on the pantry closet highlights the spacious walk in pantry! The home has also been freshly painted, new carpeting in the second bedroom and the bathtub has been reglazed. The back patio is perfect to sit and have your morning coffee and there's additional storage within the building too. The community has recently added new balconies, updated parking lot and a new building water heater. Nothing to do but move right in! Great starter condo or addition to your rental portfolio. Unit is investor friendly! Close to shopping, dining and highways. Schedule your tour today!
- Type:
- Single Family
- Sq.Ft.:
- 1,317
- Status:
- Active
- Beds:
- 3
- Lot size:
- 0.17 Acres
- Year built:
- 1964
- Baths:
- 2.00
- MLS#:
- 12185688
ADDITIONAL INFORMATION
Step into this charming ranch home with a fully fenced backyard, perfect for outdoor enjoyment. Featuring 3 bedrooms, 2 baths, and a spacious kitchen with ample counter space, stainless steel appliances, and beautiful granite countertops. The inviting family room opens to a patio through sliding glass doors, offering a great space to relax or entertain. Recent updates include new siding, furnace, and hot water tank, all within the past 7 years. Conveniently located near the interstate, shopping, and just a short walk to elementary schools. Property is being sold as-is
- Type:
- Single Family
- Sq.Ft.:
- 1,336
- Status:
- Active
- Beds:
- 4
- Year built:
- 1963
- Baths:
- 2.00
- MLS#:
- 12183481
ADDITIONAL INFORMATION
4 bedroom, 2 full bathroom ranch located in Glendale Heights! Bring your ideas. Enjoy separate living and family rooms for entertaining space. The primary bedroom has a full bathroom. The private fenced in yard is perfect for all your hosting needs. Schedule your showing today!
- Type:
- Single Family
- Sq.Ft.:
- 882
- Status:
- Active
- Beds:
- 2
- Year built:
- 1973
- Baths:
- 1.00
- MLS#:
- 12175968
ADDITIONAL INFORMATION
This charming two-bedroom condo is the perfect starter home or investment opportunity! With no rental restrictions, it offers flexibility for investors. Enjoy the convenience of a one-car garage for extra storage, and take advantage of quick access to North Avenue and I-355. You'll be close to shopping and local dining options. This is an estate sale. Don't miss your chance to explore the possibilities-schedule a viewing today!
- Type:
- Single Family
- Sq.Ft.:
- 758
- Status:
- Active
- Beds:
- 1
- Year built:
- 1970
- Baths:
- 1.00
- MLS#:
- 12184866
- Subdivision:
- Emerald Hills
ADDITIONAL INFORMATION
Maintenance-Free Living - Move-In Ready! This spacious, first-floor 1 bedroom, 1 bathroom condo in Glendale Heights offers comfortable living with modern convenience. Featuring an open kitchen and dining area, the large living room opens to a private concrete patio with views of a lush green space. The main bedroom includes a spacious closet with plenty of storage. Additional storage is available in the basement, along with coin-operated laundry facilities. Enjoy the ease of assigned parking (#103) near the front door and the benefits of a quiet neighborhood close to I-355, restaurants, schools, and forest preserves. Low monthly HOA fees cover heat, water, gas, parking, exterior maintenance, lawn care, trash removal, and snow removal. Investor-friendly complex - this property is being sold AS IS. Schedule your showing today!
- Type:
- Single Family
- Sq.Ft.:
- 1,332
- Status:
- Active
- Beds:
- 4
- Lot size:
- 0.16 Acres
- Year built:
- 1960
- Baths:
- 2.00
- MLS#:
- 12182904
- Subdivision:
- Reskins
ADDITIONAL INFORMATION
This charming 4 bed, 2 bath home boasts a newer roof (2009) and a spacious 1.5 car garage offering ample storage. The large backyard is perfect for entertaining. Located in a quiet neighborhood, this home is move-in ready. HVAC 2005. **SELLER ASSISTED P.O.A. DO NOT UNDER ANY CIRCUMSTANCES KNOCK ON DOOR OR GO TO PROPERTY WITHOUT SETTING AN APPT**
- Type:
- Single Family
- Sq.Ft.:
- 1,814
- Status:
- Active
- Beds:
- 3
- Year built:
- 1976
- Baths:
- 2.00
- MLS#:
- 12184066
ADDITIONAL INFORMATION
Welcome to this spacious and beautiful 2 story Townhouse in sought after Glendale Heights area! This townhouse in very good conditions with an attached 1 car garage plus a unfinished basement for additional space or storage. It features 3 bedrooms, 1.5 bathrooms with ceramic flooring in kitchen, dinette area and bathrooms. Hardwood floors in living room, dining room and 1st floor hallway. Carpet flooring in all 3 bedrooms. Updated kitchen and bathrooms. The kitchen has white cabinets with formica counter tops and black color appliances. Spacious bedrooms, central air and heat, and a concrete patio. The townhouse shows well, freshly painted throughout and clean with plenty of space. A must buy!!!!
- Type:
- Single Family
- Sq.Ft.:
- 625
- Status:
- Active
- Beds:
- 1
- Year built:
- 1989
- Baths:
- 1.00
- MLS#:
- 12178778
ADDITIONAL INFORMATION
Desirable and very affordable 1-bedroom, 1-bath condo on the 1st floor with a private balcony is now awaiting new owner. The unit features spacious living areas, generous closet space, and recently updated vinyl flooring throughout. The kitchen cabinets, stove, refrigerator and living room blinds are also recently updated. Enjoy low assessments and property taxes, along with access to an outdoor pool for those warm summer days. Ideal for comfortable living on a budget. Schedule your showing soon!
- Type:
- Single Family
- Sq.Ft.:
- 1,708
- Status:
- Active
- Beds:
- 3
- Year built:
- 1976
- Baths:
- 2.00
- MLS#:
- 12184423
- Subdivision:
- Havens
ADDITIONAL INFORMATION
PRICE REDUCED!!! Highly sought after "DARIEN" model located in the "HAVENS" SUBDIVISION OF Westlake. Larger than many single family homes, this 1708 sq. ft. townhome boasts three bedrooms, two full baths, eat in kitchen, spacious "L" shaped living/dining combination, huge full finished "WALK OUT" LOWER LEVEL family room with WOODBURNING FIREPLACE and a two car attached garage. The, kitchen has been enhanced by the recent addition of STAINLESS STEEL refrigerator, dishwasher, oven/range and microwave. Other features include newer flooring throughout plus newer furnace and water heater. The family room steps out to a beautiful yard and views an open common area. Plenty of space for weekend enjoyment and relaxation. This home has a SUPERB LOCATION with excellent schools, easy access to expressways and transportation and is convenient to all of the shopping and restaurants along busy Army Trail Rd.
- Type:
- Single Family
- Sq.Ft.:
- 1,291
- Status:
- Active
- Beds:
- 2
- Year built:
- 1993
- Baths:
- 2.00
- MLS#:
- 12182869
- Subdivision:
- Wildwood Glen
ADDITIONAL INFORMATION
2 BRS + LOFT!!! 2 Story Ceiling in Living Room, Dining Room, Staircase, with open railing Loft or 3rd Bedroom Showcasing Two story! Freshly Painted, New Wood Flooring T/O First floor! Updated Kitchen! Remodeled Baths! New Hot Water Heater! First floor Laundry, Large Powder room! Huge Foyer! New Sliding Glass door to serene Patio which overlooks Lawn and pond with shade tree! Oversized Owners Dream Bedroom with suite of hall/linen closet/Walk in closet with on suite oversized bath entry door as well as door serving 2nd Bedroom and Loft/Could be 3rd Bedroom! Storage under stairs! Top Rated Glen Ellyn Schools! Show Today!!
- Type:
- Single Family
- Sq.Ft.:
- 2,486
- Status:
- Active
- Beds:
- 4
- Year built:
- 1977
- Baths:
- 3.00
- MLS#:
- 12182274
ADDITIONAL INFORMATION
Nothing to do but move in and enjoy your newly renovated home with a desirable floorplan & great location! All new flooring, baseboard & trim, paint, bathrooms, kitchen, windows, lighting & electrical! This elegant, light-filled 4-bedroom 2.5 bath home offers a spacious and flowing first floor with an expansive foyer, living room, dining room & family room with beams & a gas burning fireplace, a lovely powder room, and a completely remodeled kitchen with shaker cabinets, quartz counters, SS appliances, skylight, pantry & an eating area leading to a brick patio w-fire pit. There are 4 bedrooms and two full baths upstairs, including a large master suite with ensuite bathroom & walk-in closet. The walk-out lower level offers a laundry room, additional storage, a new fire door and direct access to the exterior as well as the garage. The HVAC, hot water heater, washer & dryer, front door & patio have all been replaced in the last 5 years. The garage even has an EV charger set-up.
- Type:
- Single Family
- Sq.Ft.:
- 1,428
- Status:
- Active
- Beds:
- 3
- Year built:
- 1972
- Baths:
- 2.00
- MLS#:
- 12179192
ADDITIONAL INFORMATION
Multiple Offers! Seller is calling for Highest & Best due by 6pm on Monday October 7th. Wow, Great opportunity to own this spacious home with an open floor plan providing options, perfect for entertaining and easily monitoring play areas. The family room offers a cozy, no mess, gas fireplace and is open to the kitchen and dining room areas as well as the living room. There is brand new carpeting throughout the 2nd floor and stairs where you'll find the three terrific sized bedrooms, the master, with a walk-in closet plus a second closet, as well as a beautifully updated bathroom. A little somthing extra, the Hunter Douglas motorized blinds in the master and over the sliding glass door in the family room DO stay. Additionally, there is a nicely finished basement that yet again offers more great living space. You're sure to enjoy the convenience and comfort of the attached Heated garage! The fenced yard is ready to go for your enjoyment. This is a great location with easy access to shopping, school, golf course and highways.
- Type:
- Single Family
- Sq.Ft.:
- 1,571
- Status:
- Active
- Beds:
- 3
- Year built:
- 1964
- Baths:
- 3.00
- MLS#:
- 12180083
ADDITIONAL INFORMATION
Move-in ready 3-bedroom, 2.5-bath raised ranch with a brand new roof and a 10-year warranty! The main level features a spacious living and dining room combination with beautiful wood laminate floors. The updated eat-in kitchen includes newer cabinets, granite counters, and stainless steel appliances. Three generously sized bedrooms include a master with a half bath. The lower level offers a large family room and a full bath. Step outside to your private, fully fenced yard with a deck and shed. The home also includes a 2-car attached garage and updated electrical. Conveniently located near schools, shopping, dining, and more. Don't miss out on this one!
- Type:
- Single Family
- Sq.Ft.:
- 1,809
- Status:
- Active
- Beds:
- 3
- Lot size:
- 0.17 Acres
- Year built:
- 1963
- Baths:
- 2.00
- MLS#:
- 12179964
ADDITIONAL INFORMATION
This charming no step ranch offers the perfect blend of comfort and convenience. Featuring 3 bedrooms and 2 full baths, including primary bathroom, this home is ideal for families and empty nesters. The updated kitchen boasts shaker cabinets and granite countertops with newer appliances, while central heating and cooling ensure year-round comfort. Enjoy separate living and family rooms for versatile entertaining spaces including a charming wood stove. The A detached 2-car garage with a concrete driveway provides ample parking. Located in the highly sought-after Glenbard West High School district, this home offers excellent schools and a strong community. The private fenced-in yard is perfect for kids and pets to play and relax. Don't miss this opportunity to make this your dream home!


© 2024 Midwest Real Estate Data LLC. All rights reserved. Listings courtesy of MRED MLS as distributed by MLS GRID, based on information submitted to the MLS GRID as of {{last updated}}.. All data is obtained from various sources and may not have been verified by broker or MLS GRID. Supplied Open House Information is subject to change without notice. All information should be independently reviewed and verified for accuracy. Properties may or may not be listed by the office/agent presenting the information. The Digital Millennium Copyright Act of 1998, 17 U.S.C. § 512 (the “DMCA”) provides recourse for copyright owners who believe that material appearing on the Internet infringes their rights under U.S. copyright law. If you believe in good faith that any content or material made available in connection with our website or services infringes your copyright, you (or your agent) may send us a notice requesting that the content or material be removed, or access to it blocked. Notices must be sent in writing by email to [email protected]. The DMCA requires that your notice of alleged copyright infringement include the following information: (1) description of the copyrighted work that is the subject of claimed infringement; (2) description of the alleged infringing content and information sufficient to permit us to locate the content; (3) contact information for you, including your address, telephone number and email address; (4) a statement by you that you have a good faith belief that the content in the manner complained of is not authorized by the copyright owner, or its agent, or by the operation of any law; (5) a statement by you, signed under penalty of perjury, that the information in the notification is accurate and that you have the authority to enforce the copyrights that are claimed to be infringed; and (6) a physical or electronic signature of the copyright owner or a person authorized to act on the copyright owner’s behalf. Failure to include all of the above information may result in the delay of the processing of your complaint.
Glendale Heights Real Estate
The median home value in Glendale Heights, IL is $240,900. This is lower than the county median home value of $344,000. The national median home value is $338,100. The average price of homes sold in Glendale Heights, IL is $240,900. Approximately 61.27% of Glendale Heights homes are owned, compared to 33.92% rented, while 4.81% are vacant. Glendale Heights real estate listings include condos, townhomes, and single family homes for sale. Commercial properties are also available. If you see a property you’re interested in, contact a Glendale Heights real estate agent to arrange a tour today!
Glendale Heights, Illinois 60139 has a population of 33,443. Glendale Heights 60139 is less family-centric than the surrounding county with 32.71% of the households containing married families with children. The county average for households married with children is 36.11%.
The median household income in Glendale Heights, Illinois 60139 is $77,582. The median household income for the surrounding county is $100,292 compared to the national median of $69,021. The median age of people living in Glendale Heights 60139 is 35 years.
Glendale Heights Weather
The average high temperature in July is 85.1 degrees, with an average low temperature in January of 13.6 degrees. The average rainfall is approximately 37.9 inches per year, with 32.8 inches of snow per year.
