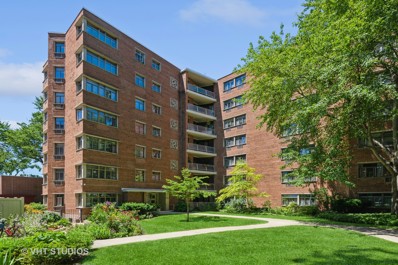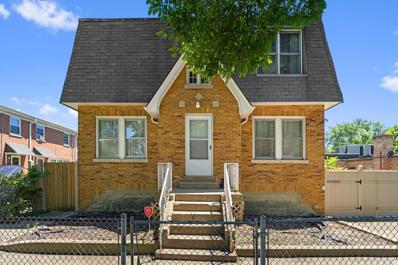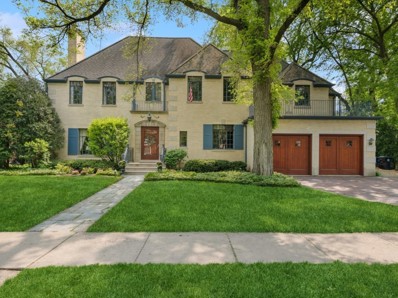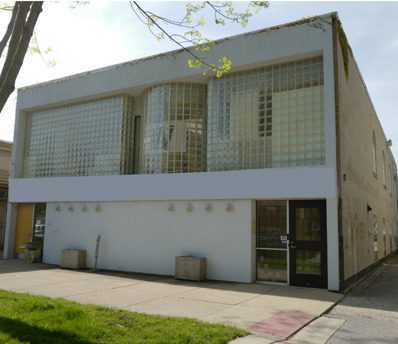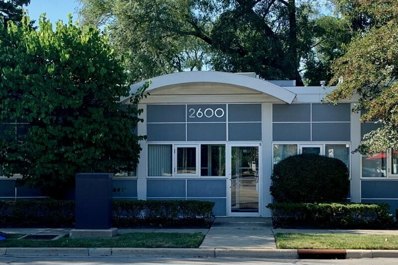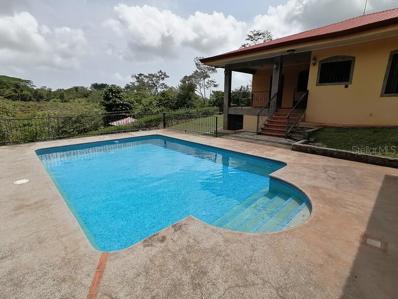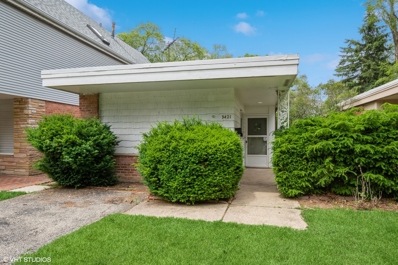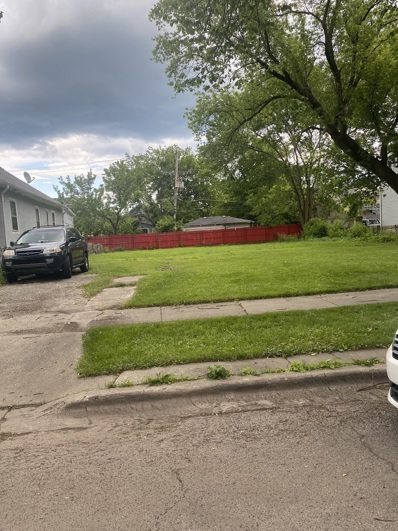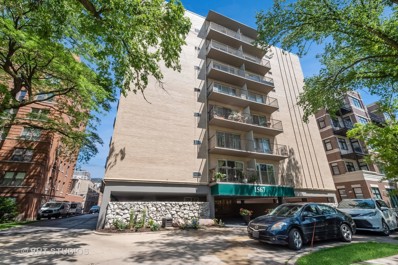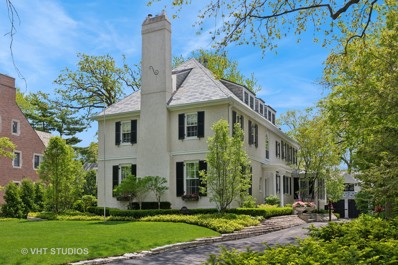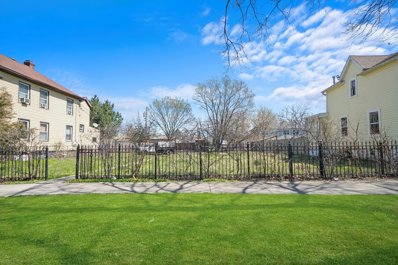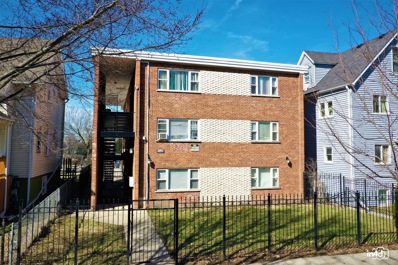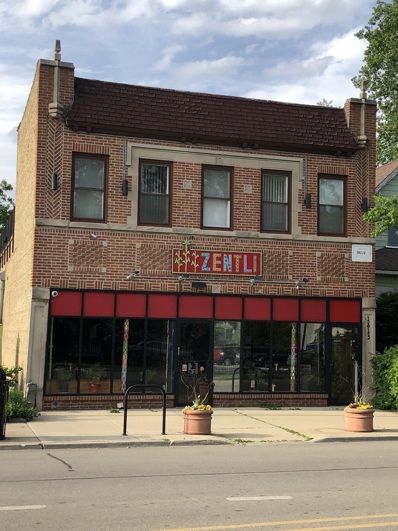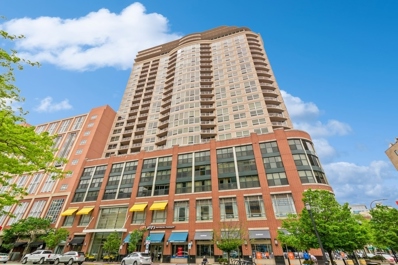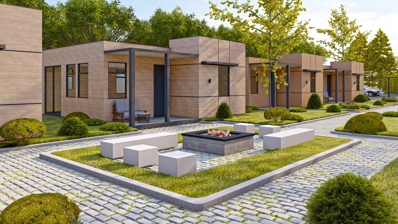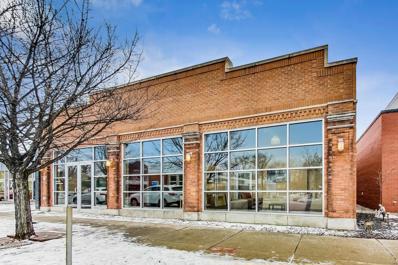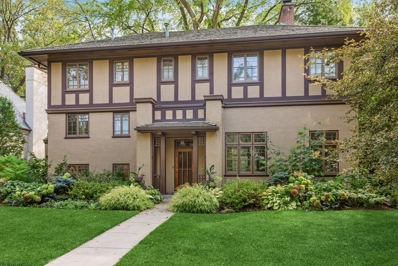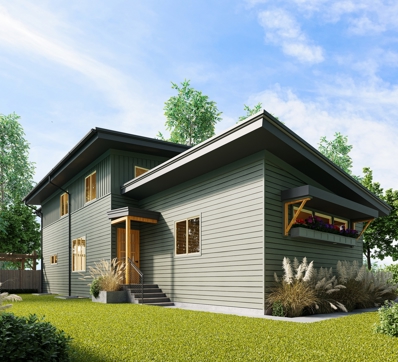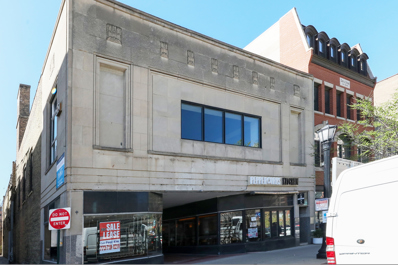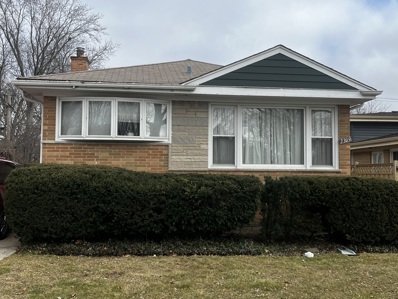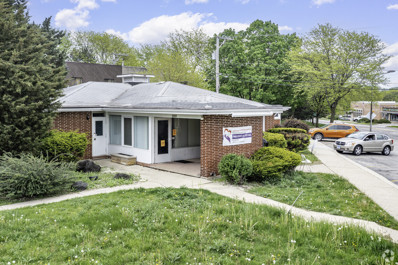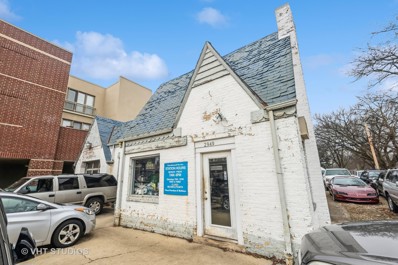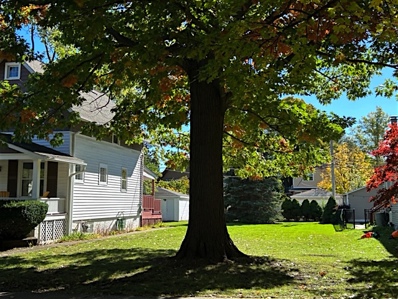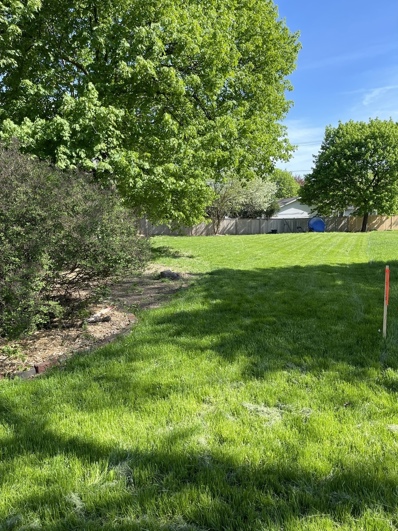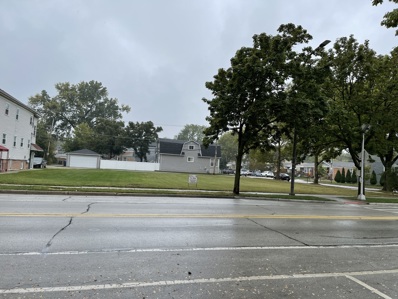Evanston IL Homes for Rent
- Type:
- Single Family
- Sq.Ft.:
- 1,000
- Status:
- Active
- Beds:
- 3
- Year built:
- 1947
- Baths:
- 2.00
- MLS#:
- 12093999
- Subdivision:
- Sherman Gardens
ADDITIONAL INFORMATION
Co-op in well-maintained building. Unit in very good condition, needs some updating. Nice sized rooms - 3rd bedroom could easily be used as an office or nursery. Eating bar with pass-through. Cats are allowed. Very close to downtown Evanston and Northwestern main campus, public transportation with south and east views of the attractive courtyard.
- Type:
- Single Family
- Sq.Ft.:
- 2,196
- Status:
- Active
- Beds:
- 4
- Year built:
- 1941
- Baths:
- 4.00
- MLS#:
- 12092986
ADDITIONAL INFORMATION
Price Change! Welcome to 2107 Darrow, a charming home with a flowing floor plan and a generous amount of living space. This home is in the heart of Evanston where parades are enjoyed by its residents and the entire community comes alive! The three-level home offers a main floor bedroom and full bathroom. Beautiful hardwood flooring graces the home throughout the main and second floors. Upon entering the property, you step into an open floor plan with designated living room, dining room, and kitchen spaces. Upper level has an ensuite, two bedrooms, and a hallway full bathroom. Finished basement offers a 5th bedroom, bathroom, and a large utility room. Rear of home has a 2-car garage with additional space for automobiles or a patio. This Evanston beauty is awaiting its new owner to write their story as a resident. Property is being sold "As Is".
$2,174,000
2944 Grant Street Evanston, IL 60201
- Type:
- Single Family
- Sq.Ft.:
- 5,174
- Status:
- Active
- Beds:
- 5
- Lot size:
- 0.55 Acres
- Year built:
- 1930
- Baths:
- 6.00
- MLS#:
- 12088072
ADDITIONAL INFORMATION
Step into the elegant affluence of this timeless Hemphill on large half-acre lot! With high ceilings, steel-frame casement windows and wood floors throughout, this home is suffused in natural light and architectural interest. The main living level includes a dramatic living room with wood-burning fireplace and 10' ceilings, flowing to formal dining space, separate breakfast room and gourmet kitchen with quartz countertops, Viking range and SubZero refrigerator. The open and airy two-story family room was added in 1996 and features a large wood-burning fireplace, floor-to-ceiling french doors, vaulted ceilings, lighted stained glass panels and views of the extra-deep rear yard and entertaining terrace. Entertaining is a dream on the large 35' x 45' bluestone patio with limestone-faced wood-burning fireplace, a seven-person in-ground hot tub, and a gourmet outdoor kitchen complete with built-in gas grill, new bar fridge, granite-topped bar and four gas supplies for adding outdoor heat lamps! The exceptional second floor is open and airy with a wide central hallway leading to generously sized bedrooms. The primary suite easily accommodates a king-size bed and lounging area - plus two walk-in-closets and a serene step-down primary bathroom with radiant heat floors, dual vanities, steam shower and Jacuzzi tub. Also on the second floor is an en-suite bedroom with remodeled bath and easy access to rear stairs - perfect for guests or nanny. This home is designed with two work-from-home offices - one on the main level and one on the second floor, both with built-in shelving and file drawers. The spacious 3rd floor bedroom, currently used as a play room and workout space, is light-filled with tree-top views of the expansive rear lot and has its own updated full bath. The basement boasts epoxy-coated floors, a climate-controlled wine room, laundry, large storage spaces and lots of finishing options. The amazing attached 4-car tandem heated garage is accessed by front drive with extra parking options. Numerous updates by current owners include the 2-story family room, updated kitchen, mudroom, guest suite and expanded garage, 400-amp electric service, Generac generator, CatV wiring, two SpacePak air conditioning zones both with new condenser units and air handlers, repainted dining room and much more. See Feature Sheet for full details. Move into an upscale and comfortable lifestyle in a prime location with this extensively remodeled Hemphill home, originally built as a residence for Clarence Hemphill himself.
$1,225,000
808 Greenwood Street Evanston, IL 60201
- Type:
- Office
- Sq.Ft.:
- 5,735
- Status:
- Active
- Beds:
- n/a
- Year built:
- 1950
- Baths:
- MLS#:
- 12081551
ADDITIONAL INFORMATION
This property offers a fantastic opportunity for your business to thrive in a well-maintained and strategically located space right off busy greenwood street in Evanston. This first floor suite layout includes three private offices, perfect for conducting meetings or maintaining privacy. A welcoming reception area and comfortable waiting area make an inviting first impression for your clients and guests. Additionally, an open area for workstations allows for collaborative work environments, while a fully equipped kitchen provides convenience for your team. With attentive Ownership and Management on-site, you can expect prompt assistance and support for any property needs. While tenant parking is available on-site in limited quantities, you'll find ample public parking options nearby and on the street for your convenience. Don't miss out on the chance to make this office space your own! Call Steven Goldstein for more details!
- Type:
- Office
- Sq.Ft.:
- 4,888
- Status:
- Active
- Beds:
- n/a
- Year built:
- 1956
- Baths:
- MLS#:
- 12081530
ADDITIONAL INFORMATION
Fantastic owner/user opportunity on a high-traffic, high-visibility corner location within a fully renovated building. The property offers a mix of private offices, conference rooms, an exercise room, and open work areas. Originally built in 1956 and extensively renovated in 2002, it provides 4,888 RSF of space across two levels, with a 2-car garage, it features gas forced air, HVAC, a durable roof, 120/240 Volt electrical supply, and four private washrooms (including two with showers). This versatile property offers modern amenities and a prime location for various businesses. Contact steve for more information about this property!
- Type:
- Single Family
- Sq.Ft.:
- 2,653
- Status:
- Active
- Beds:
- 3
- Lot size:
- 0.75 Acres
- Year built:
- 2010
- Baths:
- 2.00
- MLS#:
- O6212646
ADDITIONAL INFORMATION
Nice property for sale with 3 bedrooms, 2 bathrooms, living room, dining room, kitchen, laundry area, terrace, pool and cellar, water tank and long green areas, The pool is surrounded by trees and nature, transforming this area into the one greatest scenic beauty on the property. Fully Furnished.
- Type:
- Single Family
- Sq.Ft.:
- 747
- Status:
- Active
- Beds:
- 2
- Lot size:
- 0.07 Acres
- Year built:
- 1958
- Baths:
- 1.00
- MLS#:
- 12076083
ADDITIONAL INFORMATION
Step into a new chapter with this recently renovated ranch-style home. Large one bedroom plus a private office can be convertible into another bedroom. This cozy abode offers easy maintenance with its single-level, no stairs layout. New luxury vinyl floors and skylight. The remodeled kitchen and bath, along with the brand-new washer and dryer, a paved front driveway makes this easy living. Sliding glass door off the living room bring in great sunlight and steps out onto the concrete patio and nice grassy 6-foot fenced backyard. Located in a prime spot near amenities like Starbucks, CVS Lovelace Park, and Old Orchard Mall, with quick access to Downtown Chicago and major I-94 transportation routes near this property.
$425,000
1835 Brown Avenue Evanston, IL 60201
- Type:
- Single Family
- Sq.Ft.:
- 1,500
- Status:
- Active
- Beds:
- 2
- Lot size:
- 0.49 Acres
- Baths:
- 1.00
- MLS#:
- 12070880
ADDITIONAL INFORMATION
Calling all Investors, an opportunity to acquire this property at 1833 Brown "AS IS" condition or a tear down along with 4 vacant lots south of property R-2 Zoning. Located near ETHS, Valli's, Dodge & Dempster shopping mall and transportation.
- Type:
- Single Family
- Sq.Ft.:
- 811
- Status:
- Active
- Beds:
- 1
- Year built:
- 1967
- Baths:
- 2.00
- MLS#:
- 12072283
- Subdivision:
- Ridgeview Tower
ADDITIONAL INFORMATION
TENANT OCCUPIED UNTIL 6/2025. Don't miss out on this rarely available 1 bed, 1 and a half bath condo for rent in PRIME downtown Evanston! This unit has everything you're looking for. Great features include over 800 square foot layout, sleek updates, an oversized living room, an eat-in kitchen, a half bath for your guests, dining area, and balcony for additional outdoor living space. Assigned parking spot INCLUDED. Enjoy other conveniences in this professionally managed building like on-site laundry, additional private storage, guest parking, and bicycle storage. Step out to all downtown Evanston has to offer like easy Lake Michigan access, public transportation to the city, local coffee and restaurants, NorthWestern University, health clubs and more!
$2,350,000
2864 Sheridan Place Evanston, IL 60201
- Type:
- Single Family
- Sq.Ft.:
- 6,379
- Status:
- Active
- Beds:
- 5
- Lot size:
- 0.44 Acres
- Year built:
- 1919
- Baths:
- 6.00
- MLS#:
- 12063579
ADDITIONAL INFORMATION
Nestled along one of Evanston's most beautiful streets, this 5 BR 5.1 BA timeless gem emerges onto the market after a quarter-century of cherished ownership. Welcome to 2864 Sheridan Place, where classic French Colonial architecture meets modern sophistication in an oasis just steps away from Lake Michigan. Spanning almost half an acre, this private haven blends tradition with contemporary comfort. Upon entering the grand foyer, sunlight dances through the windows. Straight ahead an inviting sun-filled library with bookshelves and windows on 3 sides beckons, while to your left, the elegant living room and to the right the large dining room awaits. The heart of the home lies beyond, where an updated chef's kitchen overlooking the pool and terrace is equipped with top-of-the-line Thermador, Sub Zero, and Bosch appliances. The 45"x110" island provides an ideal space for cooking and socializing. Adjacent to the kitchen is a sun lit family room with french doors to the bluestone fire pit, an entertainer's dream. A butler's pantry with wine fridge and slate floored mud room offer additional spaces for storage. Step through any of the three sets of French doors, and you'll discover a breathtaking outdoor sanctuary. A professionally landscaped garden, complete with an underground sprinkling system, sets the stage for al fresco gatherings. A blue stone terrace, patio, fire pit, and inviting heated in-ground pool are the perfect backdrop for sun-drenched days and starlit evenings, all while being caressed by refreshing lake breezes. Ascending to the second floor, three generously sized ensuite bedrooms all with updated baths await, each offering comfort and privacy. An adjoining office/playroom provides versatility for work or play. Venture up to the third floor, where two additional spacious bedrooms and a full bath offer a tree top retreat for guests, teens, or a quiet home office. The lower level has a finished basement, wet bar, full bath, storage space, laundry and changing rooms for poolside convenience. Completing this remarkable property is a detached heated garage with a coach house featuring a studio apartment, offering flexibility for guests, office or additional income potential. With its unparalleled charm, meticulous updates, and prime location, 2864 Sheridan Place stands as a testament to Evanston's allure. Walking distance to Metra, Purple Line, NU, Central Street, Restaurants, Shopping, Lighthouse Beach, Canal Shores Golf Course, Gillson Park and Sheridan Shore Yacht Club. Don't miss the opportunity to make this exceptional residence your own. Agent Owned.
ADDITIONAL INFORMATION
Attention builders and developers!!! Triple lot opportunity in popular Evanston location. The land is compromised of two parcels totaling 8962.5 sq feet. 1831 grey is 119.5x25 and 1835 Grey 119.5x50. RS-3 zoning allows for building a single family home or 2 unit building. Land is located in northwest Evanston close to Evanston Township High school, parks, shopping, Northwestern University and downtown Evanston. Total 2022 tax bill for both parcels $2299.6. Both lots must be sold together.
$1,400,000
1928 Jackson Avenue Evanston, IL 60201
- Type:
- General Commercial
- Sq.Ft.:
- n/a
- Status:
- Active
- Beds:
- n/a
- Lot size:
- 0.16 Acres
- Year built:
- 1967
- Baths:
- MLS#:
- 12063429
ADDITIONAL INFORMATION
This 8-unit apartment building is located in Evanston, IL. The property offers a unit mix of two [2] three-Bedroom /one-bathroom units, and six [6] two-bedroom / one-bathroom units. New roof (2022) and new parking lot (2022). While the unit finishes are in above average condition, the rents are below market and can be increased through market driven rental strategies.
- Type:
- Multi-Family
- Sq.Ft.:
- n/a
- Status:
- Active
- Beds:
- 5
- Year built:
- 1944
- Baths:
- 5.00
- MLS#:
- 12062817
ADDITIONAL INFORMATION
Gorgeous, well maintained two story building with 3 units. A commercial unit on the first floor and 2 apartments on the second. (1), 3-bedroom/1.5 bathroom unit and one 2-bedroom/1-bathroom unit. Nice deck and a 2-car garage . Commercial space currently leased to Zently restaurant. Both apartments can also be leased as commercial space.
- Type:
- Single Family
- Sq.Ft.:
- 1,385
- Status:
- Active
- Beds:
- 2
- Year built:
- 2006
- Baths:
- 2.00
- MLS#:
- 12055878
- Subdivision:
- Sherman Plaza
ADDITIONAL INFORMATION
Heart of Evanston @ Sherman Plaza. Everything outside your door. Shop, eat, sip, and dip in the lakefront. Full amenity building . 24 Hr. door person, mail package room, management on site. Very spacious bedrooms walk in closet, WD in unit. bright charming home. LR /DR combo hardwood floors throughout. Split bedroom floor plan Large primary bath huge walk in closet. Parking included in price ,storage. Heat and AC included. Hospitality suite, private gym, bike room private storage room. A pet friendly building. Contact use ShowingTime or contact agent.
$349,000
1915 Grant Street Evanston, IL 60201
- Type:
- Single Family
- Sq.Ft.:
- 600
- Status:
- Active
- Beds:
- 2
- Year built:
- 2024
- Baths:
- 1.00
- MLS#:
- 12037207
ADDITIONAL INFORMATION
Introducing UrbanEco on Grant! A fabulous new Pocket Neighborhood on Grant Street. 12 New Construction Ranch Homes designed with Energy Efficient materials. Wonderful outdoor retreat space featuring professionally manicured landscaping, fire pit, grill and entertaining space. These Energy Efficient homes are thoughtfully designed with high ceilings, high end finishes, Anderson windows, state of the art mechanicals that deliver superior air quality and beautifully appointed post modern exteriors. Secured parking is available for purchase. This spectacular New Home Development is delivering Early 2025. Don't miss out on this unique opportunity!
- Type:
- Condo
- Sq.Ft.:
- 4,259
- Status:
- Active
- Beds:
- n/a
- Year built:
- 1920
- Baths:
- MLS#:
- 12032747
ADDITIONAL INFORMATION
Modern office space in a vintage bow truss building with 16' ceilings perfect for office use FOR SALE OR LEASE. 2 combined office suites with multiple private offices/conference rooms, large open office/desk area and a large break area or additional work space. A lofted platform offers additional office/meeting/storage or filing space. A bright reception area in front. 2 kitchenettes, 1 full bath with a shower and 2 half baths. Perfectly situated on the Central Street corridor near multiple, retail, services and restaurants with easy east-west access only minutes to 94, Lake Michigan and downtown Evanston. Convenient to the entire North Shore. Ready to move in. As-Is Where-Is.
$1,325,000
2212 Lincoln Street Evanston, IL 60201
- Type:
- Single Family
- Sq.Ft.:
- 2,850
- Status:
- Active
- Beds:
- 5
- Year built:
- 1912
- Baths:
- 4.00
- MLS#:
- 12021376
ADDITIONAL INFORMATION
Welcome to the Robert & Mina Worstall house, a meticulously preserved and maintained Dwight Perkins landmark in the heart of northwest Evanston. The home graces the cover of Prairie Metropolis: Chicago the birth of a New American House and is a Prairie-Style gem with Arts and Crafts influences. It exemplifies the meeting of architectural history and modern comforts. Step in the inviting entry and the space opens to the living room's 16-foot, barrel-vaulted ceiling and stunning woodwork with a fireplace arch that echoes the ceiling. To the west of the living room resides a sunroom while five steps down to the east is a dining room capable of seating parties of four to 12. The built-in bookcases and china cabinets retain their original shellac finishes, as does the beamed oak ceiling. The south-facing French doors fill the space with light and lead to the backyard patio. To the north, the architect-designed kitchen with adjacent powder room blend vintage charm with up-to-date amenities. There are top-of-the-line stainless appliances, including a gas cooktop and built-in double oven and warmer, custom-made shaker cabinets, honed marble countertops, and plenty of room for a table or island. Whether you are a seasoned chef or simply enjoy hosting friends and family, this kitchen is a true delight of style and functionality. Upstairs, there are 5 bedrooms, 3 renovated bathrooms, and a family room (also known as the music room) on two additional levels. There's a gracious primary bedroom with working fireplace, walk-in closet, full bath with spacious shower and office. When it comes to space, you will find plenty of closets and storage options to keep this home organized, including a full unfinished attic and basement. You will be amazed by the landscaping that surrounds this beautiful property. The front of the house is Prairie Style defined. The spacious back yard with large patio is perfect for outdoor entertaining of family, friends and guests. There's room for croquet, badminton or just relaxing. At the rear of the lot, there's a two-car garage which makes the back yard very private. This is a one-of-a-kind home that doesn't come on the market often. Don't miss a chance to own this piece of preserved architectural history.
$1,279,000
2633 Crawford Avenue Evanston, IL 60201
- Type:
- Single Family
- Sq.Ft.:
- n/a
- Status:
- Active
- Beds:
- 4
- Lot size:
- 0.13 Acres
- Year built:
- 2024
- Baths:
- 4.00
- MLS#:
- 12018819
ADDITIONAL INFORMATION
Another stunning new construction single family home developed by XYiP Homes. Energy efficient 4 beds (plus 5th bedroom in the lower level) 3.1 bath home with designer high finishes throughout. Well designed floor plan with 10 foot ceilings on the 1st and 2nd floors and 9 foot ceilings in the lower level. Spacious 2 car attached garage and wonderful yard for entertaining and living! This home will be a show-stopper! Delivery Feb 2025. Still time to customize!
$2,450,000
618 Davis Street Evanston, IL 60201
- Type:
- Other
- Sq.Ft.:
- 12,000
- Status:
- Active
- Beds:
- n/a
- Year built:
- 1940
- Baths:
- MLS#:
- 12005976
ADDITIONAL INFORMATION
Downtown Evanston retail space w/approx. 55 feet of Frontage on Davis. Benefit from high daytime population, excellent demographics and proximity to Northwestern University. Good income and good location.
- Type:
- Single Family
- Sq.Ft.:
- 1,025
- Status:
- Active
- Beds:
- 3
- Year built:
- 1959
- Baths:
- 2.00
- MLS#:
- 11984320
ADDITIONAL INFORMATION
Charming 3-bedroom, 2-bathroom brick ranch home offering additional 2 bedrooms in a spacious, completed basement with hardwood floor throughout the home. This home boasts expansive laundry and utility rooms for added convenience. Enjoy the comfort of a large All-season room, seamlessly attached to the rear of the property. Perfect for relaxation or entertainment year-round. Ideally situated in northern Evanston. This location offers exceptional convenience, being just steps away from Old Orchard Mall and the Eden Expressway. Property is available for sale "as is."
- Type:
- Other
- Sq.Ft.:
- 2,700
- Status:
- Active
- Beds:
- n/a
- Lot size:
- 0.57 Acres
- Year built:
- 1952
- Baths:
- MLS#:
- 11982100
ADDITIONAL INFORMATION
Northwest Evanston, stand-alone building ready for a new owner. This 2,700 sq ft brick structure is located on a 7,057 sq ft plot of land. It features a parking lot with 8 spots, owned by the City of Evanston under a lease. Zoned as C-2, it sits in a commercial district with numerous permitted uses. Property is available for sale or lease. The option to acquire the property "as is" or the land for a new development is available. The property is in its raw state and requires renovations. Easy to view.
- Type:
- Business Opportunities
- Sq.Ft.:
- 2,500
- Status:
- Active
- Beds:
- n/a
- Year built:
- 1935
- Baths:
- MLS#:
- 11971128
ADDITIONAL INFORMATION
Buy a piece of nostalgia and own a slice of history! This is your chance to revive this auto repair shop or create a new use for this historically significant structure in Northwest Evanston. The easily accessible corner location is perfect for a restaurant, theater space, dance or yoga studio, daycare / preschool, office space or many other uses - especially with so much outdoor space for parking and/or tables! This quaint 2500 square foot Carl A. Petersen design is located within the vibrant Central Street Business District Special Service Area where your establishment can be part of a lively community of residents and small businesses that offer the wistful charm of days of yore with a 4th of July parade that passes right by, street festivals, live music and sidewalk sales. Many thriving surrounding businesses. The building itself was originally a Pure Oil gas station built in 1938 with its distinctive "English cottage" characteristics of the company's brand seen in many of their other structures that still exist today: white brick-face Tudor Revival style, a sharply pitched roof topped with blue shingles and gable end chimneys. The goal of the standardized design was to present a safe, clean, and welcoming place and to identify the Pure Oil brand to consumers. As a result, the building's design has been considered symbolic of the cultural changes which occurred with the huge growth of the automobile in the early 20th century, and the impact the auto had on the lives of Americans. Easily accessible from the 94 Expressway and Green Bay Road. At the corner of Hurd and Central - the possibilities are endless. Please note: all underground fuel tanks have been removed (please inquire about NFR letter). New tear off roof being installed by seller April 2024.
$295,000
2422 Grant Street Evanston, IL 60201
ADDITIONAL INFORMATION
Builders - check this one out. No home to tear down = no City demo tax. Recently approved buildable lot with maximum allowable lot coverage (R-1 zoning) at 30% of lot area, 1485.9 sf. Follow City setbacks for yards. ...Steps to Lincolnwood School and Dwight Perkins Woods. Walk to Central Street shops, CTA bus to Metra and EL. Please note: Seller has entered into a 48 hour Right of First Refusal.
- Type:
- Land
- Sq.Ft.:
- n/a
- Status:
- Active
- Beds:
- n/a
- Lot size:
- 0.13 Acres
- Baths:
- MLS#:
- 11911241
ADDITIONAL INFORMATION
Best priced lot in Evanston. Price to sell. Build your dream home on this cleared level lot located in NW Evanston/Wilmette border. **Willard School**. Near Centennial Ice Rink. Nothing to tear down saves the $15,330 Evanston demolition permit fee and $20,000 demolition cost. Nice shade trees located on lot perimeter. Property is zoned R-2 single family and allows for a coach house or accessory dwelling unit(many possible configurations). Lot Area of 5,786 sq ft allows for up to 3,828 sqft 2-story residence, plus basement and 2 car detached garage. This property is labeled Lot #1 on the survey(see photos). Municipal water to site. Driveway easement for this property is over the rear of Lot #2 and is for the exclusive use of lot #1. Recently subdivided 2 lot subdivision.
- Type:
- Land
- Sq.Ft.:
- n/a
- Status:
- Active
- Beds:
- n/a
- Lot size:
- 0.29 Acres
- Baths:
- MLS#:
- 11240346
ADDITIONAL INFORMATION
Rarely available 4 continuous lots = 12,874 square foot. Vast development opportunity consisting 103 feet of frontage on Emerson and rear alley access located at the South East corner of Emerson and Hovland Court. Currently Zoned R-3 with potential for zoning change. In the vicinity of I-94, shopping, transportation AND 0.81 mile to downtown Evanston /Davis Street Metra stop. Evanston is 12 miles north of Downtown Chicago, bordered by Chicago to the south, Skokie to the west, Wilmette to the north, and Lake Michigan to the east. **Currently tax exempt due to ownership by local church.**


© 2024 Midwest Real Estate Data LLC. All rights reserved. Listings courtesy of MRED MLS as distributed by MLS GRID, based on information submitted to the MLS GRID as of {{last updated}}.. All data is obtained from various sources and may not have been verified by broker or MLS GRID. Supplied Open House Information is subject to change without notice. All information should be independently reviewed and verified for accuracy. Properties may or may not be listed by the office/agent presenting the information. The Digital Millennium Copyright Act of 1998, 17 U.S.C. § 512 (the “DMCA”) provides recourse for copyright owners who believe that material appearing on the Internet infringes their rights under U.S. copyright law. If you believe in good faith that any content or material made available in connection with our website or services infringes your copyright, you (or your agent) may send us a notice requesting that the content or material be removed, or access to it blocked. Notices must be sent in writing by email to [email protected]. The DMCA requires that your notice of alleged copyright infringement include the following information: (1) description of the copyrighted work that is the subject of claimed infringement; (2) description of the alleged infringing content and information sufficient to permit us to locate the content; (3) contact information for you, including your address, telephone number and email address; (4) a statement by you that you have a good faith belief that the content in the manner complained of is not authorized by the copyright owner, or its agent, or by the operation of any law; (5) a statement by you, signed under penalty of perjury, that the information in the notification is accurate and that you have the authority to enforce the copyrights that are claimed to be infringed; and (6) a physical or electronic signature of the copyright owner or a person authorized to act on the copyright owner’s behalf. Failure to include all of the above information may result in the delay of the processing of your complaint.
| All listing information is deemed reliable but not guaranteed and should be independently verified through personal inspection by appropriate professionals. Listings displayed on this website may be subject to prior sale or removal from sale; availability of any listing should always be independently verified. Listing information is provided for consumer personal, non-commercial use, solely to identify potential properties for potential purchase; all other use is strictly prohibited and may violate relevant federal and state law. Copyright 2024, My Florida Regional MLS DBA Stellar MLS. |
Evanston Real Estate
The median home value in Evanston, IL is $357,400. This is higher than the county median home value of $214,400. The national median home value is $219,700. The average price of homes sold in Evanston, IL is $357,400. Approximately 50.52% of Evanston homes are owned, compared to 39.34% rented, while 10.14% are vacant. Evanston real estate listings include condos, townhomes, and single family homes for sale. Commercial properties are also available. If you see a property you’re interested in, contact a Evanston real estate agent to arrange a tour today!
Evanston, Illinois 60201 has a population of 75,557. Evanston 60201 is more family-centric than the surrounding county with 37.49% of the households containing married families with children. The county average for households married with children is 30.49%.
The median household income in Evanston, Illinois 60201 is $74,901. The median household income for the surrounding county is $59,426 compared to the national median of $57,652. The median age of people living in Evanston 60201 is 36 years.
Evanston Weather
The average high temperature in July is 83.4 degrees, with an average low temperature in January of 17.7 degrees. The average rainfall is approximately 37.8 inches per year, with 38.2 inches of snow per year.
