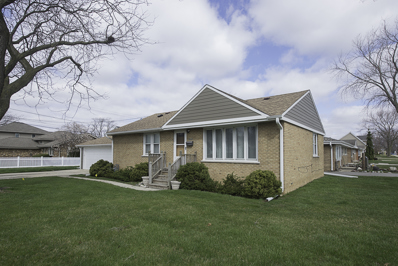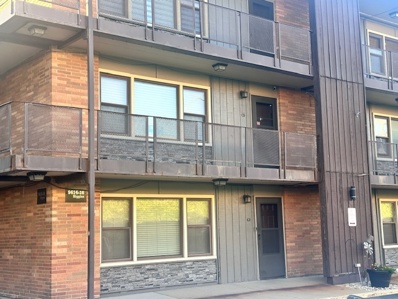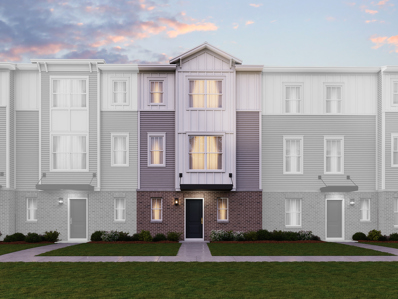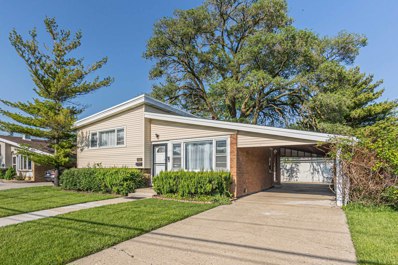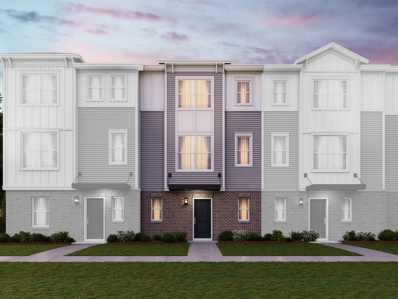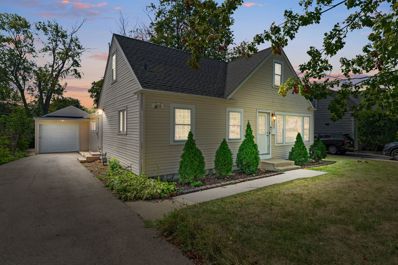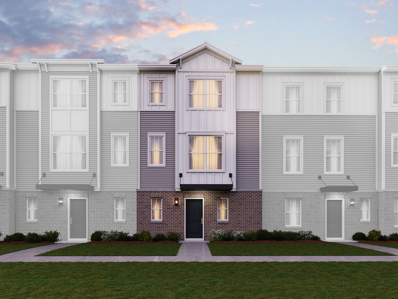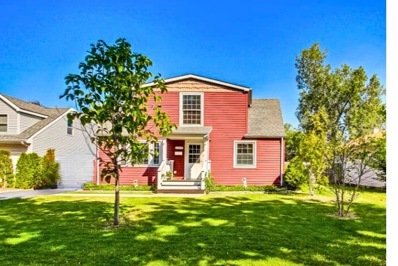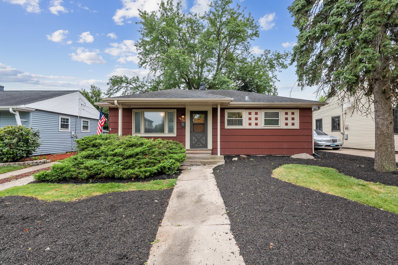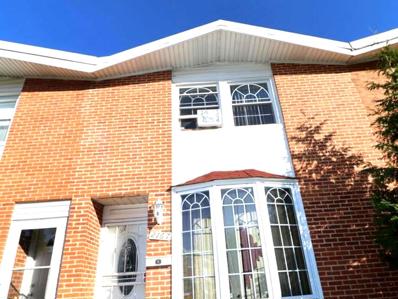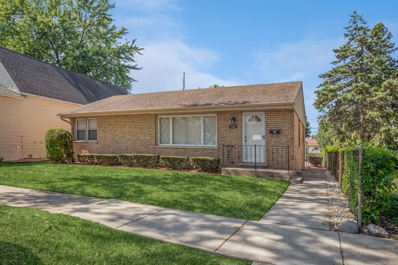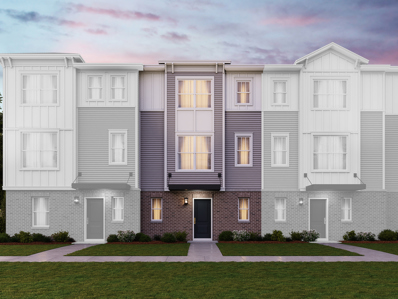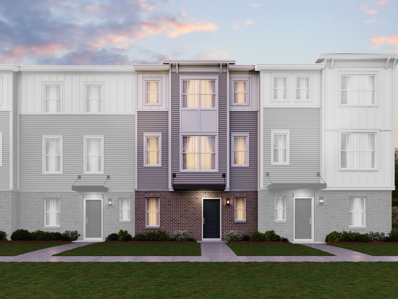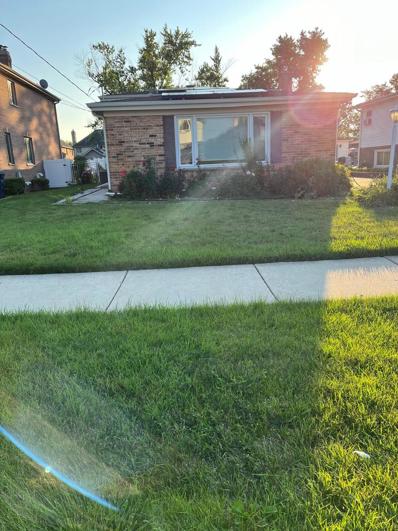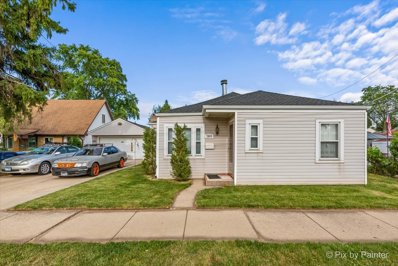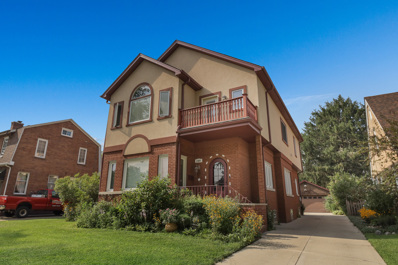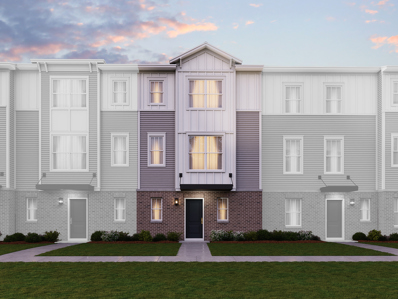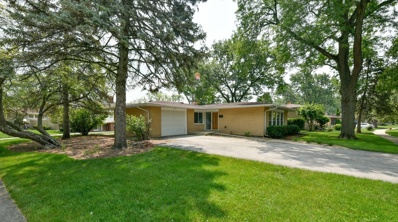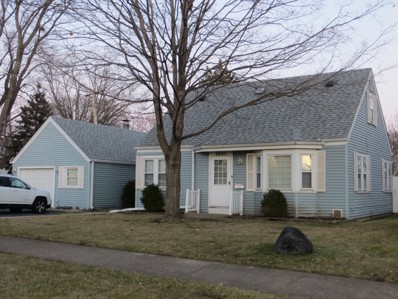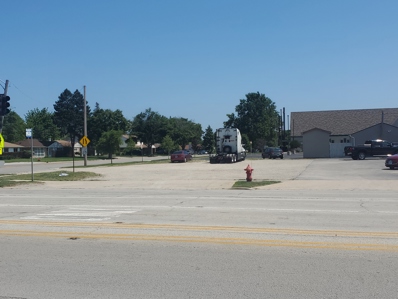Des Plaines IL Homes for Rent
- Type:
- Single Family
- Sq.Ft.:
- 1,120
- Status:
- Active
- Beds:
- 3
- Lot size:
- 0.08 Acres
- Year built:
- 1956
- Baths:
- 1.00
- MLS#:
- 12178205
- Subdivision:
- Executive Estates
ADDITIONAL INFORMATION
Rarely available, corner location home on a double lot, in the highly sought after gated community of Rosemont. This well-maintained, 3-bedroom/1.0-bathroom home features an eat-in kitchen with stainless steel appliances, hardwood floors throughout the living and bedrooms, a full-unfinished basement (waterproofed 2024), and a detached 2-car garage. Updates to the house include: Basement waterproofing with drain tiles (2024), water heater (2016), furnace (2012), roof and soundproofed windows (2010). No HOA fees and buyer can qualify for the village tax rebate program. Close to Rosemont Elementary, Fashion Outlets of Chicago, Parkway Bank Park, All-State Arena, Rivers Casino, Donald E. Stephens Convention Center, O'Hare airport, top-rated restaurants and convenient expressway access.
- Type:
- Single Family
- Sq.Ft.:
- 952
- Status:
- Active
- Beds:
- 2
- Year built:
- 1968
- Baths:
- 1.00
- MLS#:
- 12174727
- Subdivision:
- Executive Estates
ADDITIONAL INFORMATION
BEAUTIFUL 2 bedroom / 1 bath, end unit, move-in ready condo in Rosemont! Generously-sized rooms, lots of natural light. Formal dining room & updated throughout. Laundry in unit!! Stainless steel appliances & vinyl wood plank flooring. Modern and updated throughout! Low assessment includes water, garbage, outdoor pool, exterior maintenance, snow removal , lawn care & storage space in basement! Plans for a secured-gated entrance in the near future!
- Type:
- Single Family
- Sq.Ft.:
- 1,768
- Status:
- Active
- Beds:
- 3
- Year built:
- 2024
- Baths:
- 3.00
- MLS#:
- 12175275
- Subdivision:
- Halston Market
ADDITIONAL INFORMATION
Welcome to the Kingsbury! This home offers 1,768 square feet, three bedrooms, two-and-a-half bathrooms, and a two-car, rear-load garage. As you arrive home, pull into your two-car, rear-load garage, as you enter the home from the lower level you will notice a spacious bonus room that can be used as a media room, office space or playroom. Head upstairs to the main floor and be amazed! The main hub of the home has two distinct areas while remaining very open. To the front of the home is the very large family room - you will have no problem fitting your sectional in here! The kitchen is on the back half of the home, complete with a peninsula dividing the kitchen from the family room, lots of cabinets and counter space, a separate pantry equipped to hold plenty of snacks! Completing this area is a dining room behind the kitchen, which overlooks the balcony. Enjoy a sunrise or sunset out here. Tucked to the side of the home is your laundry room as well as a powder room for guests. When it is time to call it a night, make way to the upper level. Here, you have three bedrooms and two full bathrooms for your family. Your owner's bedroom is a true retreat, complete with a walk-in closet and en-suite bathroom. Welcome to Better. Welcome to the Kingsbury. This home has a 10-Year Transferrable Structural Warranty and is "Whole Home" Certified. *Photos and Virtual Tour are of a similar home, not subject home* Broker must be present at clients first visit to any M/I Homes community. Lot 19.03
- Type:
- Single Family
- Sq.Ft.:
- 1,500
- Status:
- Active
- Beds:
- 3
- Lot size:
- 0.17 Acres
- Year built:
- 1959
- Baths:
- 2.00
- MLS#:
- 12172010
ADDITIONAL INFORMATION
Prime Location: Directly across from the picturesque Lake Park! This stunning bi-level home boasts hardwood floors in all bedrooms and new marble flooring on both the main and lower levels. Enjoy cooking in the modern new kitchen equipped with stainless steel appliances, and relax in the newly updated bathrooms. The home features a newer AC and furnace for your comfort. Parking is a breeze with a large 2-car garage and an extended carport for additional covered parking. Situated in one of the most desirable areas of Des Plaines, Lake Park and the nearby Golf Course offer a plethora of recreational activities including paddleboat and sailboat rentals, fishing, walking trails, playgrounds, and a brand-new splash pad for children. Just down the street, enjoy free summer concerts at the local concert venue. With a bus stop on the nearby corner and a new Metra station under construction on Oakton, this area is perfect for commuters. Don't miss out on this exceptional home in a highly sought-after neighborhood!
- Type:
- Single Family
- Sq.Ft.:
- 1,792
- Status:
- Active
- Beds:
- 3
- Year built:
- 2024
- Baths:
- 3.00
- MLS#:
- 12169649
- Subdivision:
- Halston Market
ADDITIONAL INFORMATION
Welcome to the LaSalle! This home includes 1,792 square feet, 3 bedrooms, 2.5 bathrooms and a 2-car rear-load garage. As you arrive home and pull into your 2-car rear-load garage, you will enter your home through the foyer. Toss any laundry from the kids' soccer practice or dance recital right into your laundry room, which is nicely tucked away in that lower level. Head up to the main floor and take in all the home has to offer! The front of the home is your large family room; it seamlessly opens to your kitchen and dining area. Your kitchen features 42" java cabinets and Quartz countertops and has a large island that goes from one end of the kitchen to the other, complete with an overhang which provides a comfortable seating and dining option. You have loads of cabinets and countertops, so you will never run out of storage or prep space. Adjacent from the kitchen is a pantry closet for additional storage; you no longer have to store your non-perishables in a cabinet! The kitchen opens to a dining room or breakfast area-however you choose to utilize it-and an office nook! A powder room tucked away by the staircase finishes off this floor. When it is time to call it a night, head up to the third level. You will find a total of three bedrooms and the owner's bedroom has its own en-suite bathroom with a designer tiled shower and a dual sink vanity. The secondary bedroom can utilize the hall bath and a tub/shower combo. Welcome to Better. Welcome to the LaSalle. This home has a 10-Year Transferrable Structural Warranty and is "Whole Home" Certified. Broker must be present at client's first visit to any M/I Homes community. *Photos and Virtual Tour are of a similar home, not subject home* Lot 18.02
- Type:
- Single Family
- Sq.Ft.:
- 2,321
- Status:
- Active
- Beds:
- 5
- Year built:
- 1955
- Baths:
- 2.00
- MLS#:
- 12168746
ADDITIONAL INFORMATION
This beautifully updated 5-bedroom, 2-bathroom home offers an open floor plan filled with abundant natural sunlight. Recently painted with refinished hardwood floors on the main level and new carpeting in all bedrooms, this home is move-in ready. The spacious family room is perfect for gatherings, while the huge backyard provides plenty of space for entertaining, gardening, or simply enjoying the outdoors. Conveniently located right across from the school, with easy access to nearby restaurants, shopping, and highways, this home offers both comfort and convenience. Don't miss out on this fantastic opportunity!
- Type:
- Single Family
- Sq.Ft.:
- 1,792
- Status:
- Active
- Beds:
- 3
- Year built:
- 2024
- Baths:
- 3.00
- MLS#:
- 12165424
- Subdivision:
- Halston Market
ADDITIONAL INFORMATION
Welcome to the Regis! This home offers 1,792 square feet, three bedrooms, two-and-a-half bathrooms, and a two-car, rear load garage. As you enter this home from the lower level you will notice a spacious bonus room that can be used as a media room, office space or playroom. Head up to the main floor and take in all the home has to offer! The front of the home is your large family room; it seamlessly opens to your kitchen and dining area. You have loads of cabinets and countertops, so you'll never run out of storage or prep space. The kitchen opens to a dining area and an office nook! A powder room is tucked away by the staircase. The third level has three bedrooms where there is plenty of space to relax after a long day with a shared bath in the hall. Your owner's suite features a walk-in closet and an en-suite bathroom with a double bowl sink and ceramic tile floor and shower. Welcome to the Regis. Welcome to Better. This home has a 10-Year Transferrable Structural Warranty and is "Whole Home" Certified. *Photos and Virtual Tour are of a similar home, not subject home* Broker must be present at clients first visit to any M/I Homes community. Lot 18.05
- Type:
- Single Family
- Sq.Ft.:
- 1,615
- Status:
- Active
- Beds:
- 2
- Year built:
- 2024
- Baths:
- 3.00
- MLS#:
- 12165405
- Subdivision:
- Halston Market
ADDITIONAL INFORMATION
Welcome to the Franklin! This home includes 1,615 square feet, 2 bedrooms, 2.5 bathrooms, and a 2-car rear-load garage. As you arrive home and pull into your 2-car rear-load garage, you'll enter your home through the foyer. Toss any laundry from the kids' soccer practice or dance recital right into your laundry room, which is nicely tucked away in that lower level. Head up to the main floor and take in all the home has to offer! At one end of the home is the family room, complete with beautiful windows to let in a nice breeze and warm sunshine. The kitchen features "drift" kitchen cabinets, and quartz countertops and sits in the middle of the home, surrounded by the family room and dining room so it's great for family time and entertaining. Your kitchen features lots of cabinets and counter space, a large pantry, and an island with overhang which allows for family and friends to sit. The kitchen opens to a dining room, which has immediate access to the deck. Talk about the perfect place for your morning cup of coffee! Nestled in the back corner is a powder room for guests. When it's time to call it a night, make your way to the upper level. Here, you have two large bedrooms-each with a walk-in closet. The owner's bedrooms has its own en-suite bathroom with a dual sink vanity and designer tiled shower. The secondary bedroom will be able to utilize the hall bath with a tub/shower combo. Welcome to Better. Welcome to the Franklin. This home has a 10-Year Transferrable Structural Warranty and is "Whole Home" Certified. *Photos and Virtual Tour are of a similar home, not subject home* Broker must be present at clients first visit to any M/I Homes community. Lot 18.04
$439,990
1489 Denny Way Des Plaines, IL 60018
- Type:
- Single Family
- Sq.Ft.:
- 1,768
- Status:
- Active
- Beds:
- 3
- Year built:
- 2024
- Baths:
- 3.00
- MLS#:
- 12165327
- Subdivision:
- Halston Market
ADDITIONAL INFORMATION
Welcome to the Kingsbury! This home offers 1,768 square feet, three bedrooms, two-and-a-half bathrooms, and a two-car, rear-load garage. As you arrive home, pull into your two-car, rear-load garage, as you enter the home from the lower level you will notice a spacious bonus room that can be used as a media room, office space or playroom. Head upstairs to the main floor and be amazed! The main hub of the home has two distinct areas while remaining very open. To the front of the home is the very large family room - you will have no problem fitting your sectional in here! The kitchen is on the back half of the home, complete with a peninsula dividing the kitchen from the family room, lots of cabinets and counter space, a separate pantry equipped to hold plenty of snacks! Completing this area is a dining room behind the kitchen, which overlooks the balcony. Enjoy a sunrise or sunset out here. Tucked to the side of the home is your laundry room as well as a powder room for guests. When it is time to call it a night, make way to the upper level. Here, you have three bedrooms and two full bathrooms for your family. Your owner's bedroom is a true retreat, complete with a walk-in closet and en-suite bathroom. Welcome to Better. Welcome to the Kingsbury. This home has a 10-Year Transferrable Structural Warranty and is "Whole Home" Certified. *Photos and Virtual Tour are of a similar home, not subject home* Broker must be present at clients first visit to any M/I Homes community. Lot 14.03
- Type:
- Single Family
- Sq.Ft.:
- 1,152
- Status:
- Active
- Beds:
- 3
- Year built:
- 1960
- Baths:
- 2.00
- MLS#:
- 12165345
- Subdivision:
- Lake Opeka
ADDITIONAL INFORMATION
Recently updated townhome with 3 Bedrooms and 1.5 Baths. New laminate floors, newer kitchen, New A/C unit. Conveniently located within walking distance to Lake Opeka and shopping. Ideal for first-time buyers or investors. Act quickly-this opportunity won't last long!.
- Type:
- Single Family
- Sq.Ft.:
- 1,486
- Status:
- Active
- Beds:
- 3
- Year built:
- 1953
- Baths:
- 2.00
- MLS#:
- 12117852
ADDITIONAL INFORMATION
Welcome to 1738 Morse Avenue, a charming home in Des Plaines, situated on nearly a quarter-acre lot-a true gem for outdoor enthusiasts! This 3-bedroom, 2-bathroom residence offers 1,486 square feet of comfortable living space. At the heart of the home is the oversized kitchen, an entertainer's dream. Renovated in 2021, it features granite countertops, a custom-built table with matching granite, and stunning hardwood floors. It's the perfect space for hosting gatherings or enjoying meals with loved ones. Upstairs, you'll find 3 bedrooms and a fantastic loft area, offering endless possibilities as a home office, recreational space, or even a cozy reading nook. The expansive backyard is a gardener's paradise with so much room for outdoor fun. It boasts a custom-built playhouse with windows and indoor lighting, a trellis area, and a dedicated bonfire pit-ideal for summer nights under the stars. This outdoor sanctuary is perfect for entertaining or unwinding in your own private oasis. Don't miss the chance to own this well-maintained home, filled with charm and incredible outdoor amenities! (Home being conveyed as-is).
- Type:
- Single Family
- Sq.Ft.:
- n/a
- Status:
- Active
- Beds:
- 3
- Year built:
- 1951
- Baths:
- 2.00
- MLS#:
- 12149113
ADDITIONAL INFORMATION
Welcome to this delightful move-in ready home in Des Plaines! This spacious 4-bedroom, 2-bathroom residence offers a perfect blend of comfort and modern amenities. The main level is bright and airy, thanks to abundant natural light streaming through numerous windows. The beautiful kitchen features quartz countertops, ample cabinetry, and sleek stainless steel appliances, making it a dream for any home chef. The main level also includes three cozy bedrooms and a full bath. Head down to the finished basement, where you'll find a large living area, an additional bedroom, and a full bath, plus plenty of potential for customization. Outside, enjoy a generous yard and a two-car garage offering ample space for vehicles and storage. Conveniently located near schools, parks, the train station, and highways, this home is ideally positioned for easy commuting and access to local amenities. Don't miss the chance to make this charming property yours-book your showing today!
- Type:
- Single Family
- Sq.Ft.:
- 1,152
- Status:
- Active
- Beds:
- 3
- Year built:
- 1959
- Baths:
- 2.00
- MLS#:
- 12147784
ADDITIONAL INFORMATION
TAKE A LOOK AT THIS 2-STORY TOWNHOUSE WITH 3 BEDROOMS AND 1 1/2 BATHROOMS. IDEAL LOCATION IN DESPLAINE. CLOSE TO LAKE OPEKA. FEW MINUTES AWAY FROM MAJOR HIGHWAY AN O'HARE INTERNATIONAL AIRPORT. EASY ACES TO THE MAJOR HIGHWAY I-294.
- Type:
- Single Family
- Sq.Ft.:
- 1,682
- Status:
- Active
- Beds:
- 3
- Year built:
- 1958
- Baths:
- 2.00
- MLS#:
- 12139163
ADDITIONAL INFORMATION
Welcome to your dream ranch home nestled in a serene neighborhood! This charming abode boasts a seamless blend of comfort and style, offering a delightful living experience for you and your loved ones. Upon entry, you're greeted by the inviting ambiance of this bright and airy home. The spacious living room is adorned with ample natural light cascading through large windows, creating a warm and welcoming atmosphere perfect for relaxation or entertaining guests. The well-appointed kitchen is a culinary haven, featuring modern appliances, sleek countertops, and cabinet space for your storage needs. Whether you're preparing a gourmet meal or enjoying a casual breakfast, this kitchen is sure to inspire your inner chef. This home offers three bedrooms, providing ample space for rest and relaxation. Downstairs, the finished basement offers additional living space and versatility. Complete with a full bathroom and a convenient laundry room, this area is perfect for accommodating guests, creating a home office, or enjoying movie nights with loved ones. Step outside and discover your own private oasis in the expansive backyard. Perfect for outdoor gatherings or simply soaking up the sunshine, the large yard offers endless possibilities for outdoor enjoyment. Plus, with a two-car garage, you'll have plenty of space for parking and storage. With its fresh aesthetic and thoughtful design, this ranch home is ready to welcome you home. Don't miss your chance to make this beautiful property yours - schedule a showing today and experience the epitome of comfortable living!
$439,990
1491 Denny Way Des Plaines, IL 60018
- Type:
- Single Family
- Sq.Ft.:
- 1,792
- Status:
- Active
- Beds:
- 3
- Year built:
- 2024
- Baths:
- 3.00
- MLS#:
- 12132331
- Subdivision:
- Halston Market
ADDITIONAL INFORMATION
Welcome to the LaSalle! This home includes 1,792 square feet, 3 bedrooms, 2.5 bathrooms and a 2-car rear-load garage. As you arrive home and pull into your 2-car rear-load garage, you will enter your home through the foyer. Toss any laundry from the kids' soccer practice or dance recital right into your laundry room, which is nicely tucked away in that lower level. Head up to the main floor and take in all the home has to offer! The front of the home is your large family room; it seamlessly opens to your kitchen and dining area. Your kitchen features 42" white cabinets and Quartz countertops and has a large island that goes from one end of the kitchen to the other, complete with an overhang which provides a comfortable seating and dining option. You have loads of cabinets and countertops, so you will never run out of storage or prep space. Adjacent from the kitchen is a pantry closet for additional storage; you no longer have to store your non-perishables in a cabinet! The kitchen opens to a dining room or breakfast area-however you choose to utilize it-and an office nook! A powder room tucked away by the staircase finishes off this floor. When it is time to call it a night, head up to the third level. You will find a total of three bedrooms and the owner's bedroom has its own en-suite bathroom with a designer tiled shower and a dual sink vanity. The secondary bedroom can utilize the hall bath and a tub/shower combo. Welcome to Better. Welcome to the LaSalle. This home has a 10-Year Transferrable Structural Warranty and is "Whole Home" Certified. Broker must be present at client's first visit to any M/I Homes community. *Photos and Virtual Tour are of a model home, not subject home* Lot 14.02
$480,120
1487 Denny Way Des Plaines, IL 60018
- Type:
- Single Family
- Sq.Ft.:
- 1,792
- Status:
- Active
- Beds:
- 3
- Year built:
- 2024
- Baths:
- 3.00
- MLS#:
- 12132438
- Subdivision:
- Halston Market
ADDITIONAL INFORMATION
Welcome to the Regis! This home offers 1,792 square feet, three bedrooms, two-and-a-half bathrooms, and a two-car, rear load garage. As you enter this home from the lower level you will notice a spacious bonus room that can be used as a media room, office space or playroom. Head up to the main floor and take in all the home has to offer! The front of the home is your large family room; it seamlessly opens to your kitchen and dining area. You have loads of cabinets and countertops, so you'll never run out of storage or prep space. The kitchen opens to a dining area and an office nook! A powder room is tucked away by the staircase. The third level has three bedrooms where there is plenty of space to relax after a long day with a shared bath in the hall. Your owner's suite features a walk-in closet and an en-suite bathroom with a double bowl sink and ceramic tile floor and shower. Welcome to the Regis. Welcome to Better. This home has a 10-Year Transferrable Structural Warranty and is "Whole Home" Certified. *Photos and Virtual Tour are of a similar home, not subject home* Broker must be present at clients first visit to any M/I Homes community. Lot 14.04
- Type:
- Single Family
- Sq.Ft.:
- 1,594
- Status:
- Active
- Beds:
- 4
- Year built:
- 1973
- Baths:
- 3.00
- MLS#:
- 12106505
- Subdivision:
- Lake Opeka
ADDITIONAL INFORMATION
Big lot 50x186 ft. Tri-level with all brick and stone construction. Solar panels. Pergo floors. Five bedrooms, three full baths with marble floors/walls. Underground sprinklers. Kitchen with island and huge skylight. Finished sub-basement with fifth bedroom and full kitchen. Deep yard. Two fridges, two stoves, two dishwashers, and washer/dryer included. Enclosed outdoor party/BBQ room. Detached 2.5 car garage with extra long driveway. Storage shed included. Near Opeka Lake Park and golf course. Sold "as-is".
- Type:
- Single Family
- Sq.Ft.:
- 1,378
- Status:
- Active
- Beds:
- 3
- Year built:
- 1957
- Baths:
- 1.00
- MLS#:
- 12101854
ADDITIONAL INFORMATION
Charm and comfort await in this delightful 3-bedroom, 1-bathroom detached ranch home! Boasting 1,378 square feet of cozy living space, this property presents the perfect blend of traditional charm and modern convenience. For Sale and ready for you to move in, this home features a two-car garage and a fully fenced backyard, complete with a magnificent brick patio that is ideal for outdoor entertainment. The family room invites warm gatherings with its wood-burning fireplace, creating a focal point for relaxation and enjoyment. The updated kitchen is designed for those who love to cook, featuring ample space and modern amenities to make meal preparation a pleasure. Each bedroom is well-appointed, ensuring comfortable personal spaces for everyone. Proudly maintained and in great condition, this home demonstrates true pride of ownership. Don't miss out on the opportunity to make this lovely house your new home. Come and take a look - it's sure to impress!
- Type:
- Single Family
- Sq.Ft.:
- 3,780
- Status:
- Active
- Beds:
- 5
- Lot size:
- 0.37 Acres
- Year built:
- 1926
- Baths:
- 3.00
- MLS#:
- 12101488
ADDITIONAL INFORMATION
Welcome to this impeccably maintained and thoughtfully designed 5-bedroom, 3-bathroom residence that boasts an impressive 3750 sq ft of living space, including a bonus finished room in the attic and unfinished basement with contemporary comfort and timeless elegance. Step inside the heart of the home, an open kitchen adorned with maple cabinets and granite countertops. Revel in the convenience of new appliances, including a dishwasher and refrigerator. The living experience is enhanced by the ambient lighting provided by can light with dimmers. A highlight of this property is the sprawling master suite, featuring a spacious layout and pampering you with a double vanity, a soothing tub, a separate shower, and a grand walk-in closet. Hardwood floors flow seamlessly throughout the residence. For those with an appreciation for technology, the home is equipped with NEST controllers for seamless home automation and a Ring camera system for enhanced security. Unwind by the cozy fireplace in the living room, or retreat to the tranquil ambiance of the master bedroom's fireplace. Enjoy morning coffee or starlit evenings on one of the two charming balconies. The deck beckons for memorable summer gatherings and outdoor entertaining, while a well-maintained shed provides additional storage options. Two laundry rooms, efficient dual HVAC system. Furthermore, a backup generator offers peace of mind during unforeseen power interruptions. This home's rich history of ownership pride is evident at every turn. The addition completed in 2005 brought modern upgrades, including updated electric, plumbing, and heating systems. A long driveway leads to a convenient 2-car garage. Schedule your showing today and experience the epitome of style, comfort, and functionality before it's too late!
- Type:
- Single Family
- Sq.Ft.:
- 1,768
- Status:
- Active
- Beds:
- 3
- Year built:
- 2024
- Baths:
- 3.00
- MLS#:
- 12087713
- Subdivision:
- Halston Market
ADDITIONAL INFORMATION
***Still time to choose interior design selections*** Welcome to the Kingsbury! This home offers 1,768 square feet, three bedrooms, two-and-a-half bathrooms, and a two-car, rear-load garage. As you arrive home, pull into your two-car, rear-load garage, as you enter the home from the lower level you will notice a spacious bonus room that can be used as a media room, office space or playroom. Head upstairs to the main floor and be amazed! The main hub of the home has two distinct areas while remaining very open. To the front of the home is the very large family room - you will have no problem fitting your sectional in here! The kitchen is on the back half of the home, complete with a peninsula dividing the kitchen from the family room, lots of cabinets and counter space, a separate pantry equipped to hold plenty of snacks! Completing this area is a dining room behind the kitchen, which overlooks the balcony. Enjoy a sunrise or sunset out here. Tucked to the side of the home is your laundry room as well as a powder room for guests. When it is time to call it a night, make way to the upper level. Here, you have three bedrooms and two full bathrooms for your family. Your owner's bedroom is a true retreat, complete with a walk-in closet and en-suite bathroom. Welcome to Better. Welcome to the Kingsbury. This home has a 10-Year Transferrable Structural Warranty and is "Whole Home" Certified. *Photos and Virtual Tour are of a similar home, not subject home* Broker must be present at clients first visit to any M/I Homes community. Lot 18.03
- Type:
- Single Family
- Sq.Ft.:
- 1,700
- Status:
- Active
- Beds:
- 3
- Lot size:
- 0.19 Acres
- Year built:
- 1963
- Baths:
- 3.00
- MLS#:
- 11976534
ADDITIONAL INFORMATION
Beautiful Renovation in a fantastic neighborhood with excellent schools! This spacious 3 Bedroom Home feat a flexible floor plan gorgeously appointed from top to bottom, ideal for a growing family. Once you step inside, you'll be greeted with a light filled living room with windows galore and an eye popping feature wall. The spacious kitchen is all new FEAT. quartz countertops, marble backsplash, stainless steel appliances & large Eat-in Area overlooking the lush backyard. Sharply remodeled, luxurious bathrooms boasting designer tile throughout, with quartz counters and modern fixtures. Fully finished basement. New Windows, Electrical and Plumbing. Just move in and enjoy everything this stunning home has to offer!
- Type:
- Single Family
- Sq.Ft.:
- 2,040
- Status:
- Active
- Beds:
- 3
- Lot size:
- 0.39 Acres
- Year built:
- 1951
- Baths:
- 1.00
- MLS#:
- 11946468
ADDITIONAL INFORMATION
I'm ready for a new owner! Home with one of the largest fenced-in lots available at .39 acres with a patio, fire pit, and shed. The home is a cute and darling Cape Cod having 9 rooms, 3 bedrooms, and one full bath. This home offers a very large addition that can function as a tandem family room and study room. The family room offers a patio door to the extra large treed and fenced backyard. This home offers the most finished square feet of living space in its price range. Sold as a short sale. The short sale lender-approved sales price is $315,000.
- Type:
- Land
- Sq.Ft.:
- n/a
- Status:
- Active
- Beds:
- n/a
- Lot size:
- 0.28 Acres
- Baths:
- MLS#:
- 11489801
ADDITIONAL INFORMATION
LARGE CORNER COMMERCIAL VACANT LOT AT THE SOUTHEAST CORNER OF ALGONQUIN AND WOLF RD. ZONED COMMERCIAL. 12,450 SQ FT OF PRIME COMMERCIAL SPACE. CURRENTLY USED AS ADDITIONAL PARKING FOR RESTAURANT ON ADJACENT LOT. LAND IS ENVIROMENTALLY CLEAN. LAND CAN BE SOLD WITH THE WOLF ROAD HOT DOGS RESTAURANT PROPERTY OR RENTED TO BUYER OF ADJACENT LOTS.


© 2024 Midwest Real Estate Data LLC. All rights reserved. Listings courtesy of MRED MLS as distributed by MLS GRID, based on information submitted to the MLS GRID as of {{last updated}}.. All data is obtained from various sources and may not have been verified by broker or MLS GRID. Supplied Open House Information is subject to change without notice. All information should be independently reviewed and verified for accuracy. Properties may or may not be listed by the office/agent presenting the information. The Digital Millennium Copyright Act of 1998, 17 U.S.C. § 512 (the “DMCA”) provides recourse for copyright owners who believe that material appearing on the Internet infringes their rights under U.S. copyright law. If you believe in good faith that any content or material made available in connection with our website or services infringes your copyright, you (or your agent) may send us a notice requesting that the content or material be removed, or access to it blocked. Notices must be sent in writing by email to [email protected]. The DMCA requires that your notice of alleged copyright infringement include the following information: (1) description of the copyrighted work that is the subject of claimed infringement; (2) description of the alleged infringing content and information sufficient to permit us to locate the content; (3) contact information for you, including your address, telephone number and email address; (4) a statement by you that you have a good faith belief that the content in the manner complained of is not authorized by the copyright owner, or its agent, or by the operation of any law; (5) a statement by you, signed under penalty of perjury, that the information in the notification is accurate and that you have the authority to enforce the copyrights that are claimed to be infringed; and (6) a physical or electronic signature of the copyright owner or a person authorized to act on the copyright owner’s behalf. Failure to include all of the above information may result in the delay of the processing of your complaint.
Des Plaines Real Estate
The median home value in Des Plaines, IL is $267,600. This is lower than the county median home value of $279,800. The national median home value is $338,100. The average price of homes sold in Des Plaines, IL is $267,600. Approximately 74.06% of Des Plaines homes are owned, compared to 19.85% rented, while 6.09% are vacant. Des Plaines real estate listings include condos, townhomes, and single family homes for sale. Commercial properties are also available. If you see a property you’re interested in, contact a Des Plaines real estate agent to arrange a tour today!
Des Plaines, Illinois 60018 has a population of 60,413. Des Plaines 60018 is more family-centric than the surrounding county with 32.57% of the households containing married families with children. The county average for households married with children is 29.73%.
The median household income in Des Plaines, Illinois 60018 is $79,453. The median household income for the surrounding county is $72,121 compared to the national median of $69,021. The median age of people living in Des Plaines 60018 is 42.3 years.
Des Plaines Weather
The average high temperature in July is 83.6 degrees, with an average low temperature in January of 16.9 degrees. The average rainfall is approximately 36 inches per year, with 36 inches of snow per year.
