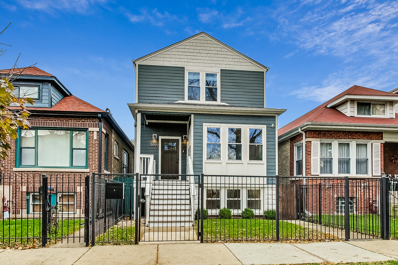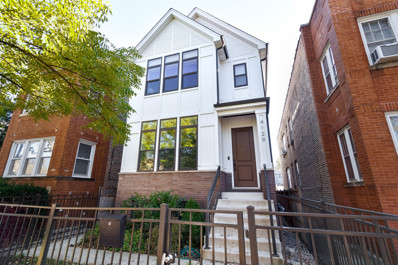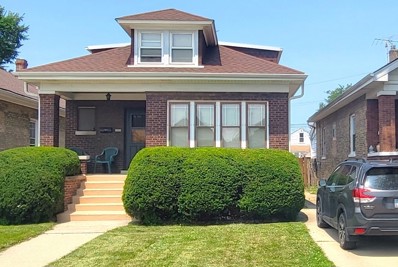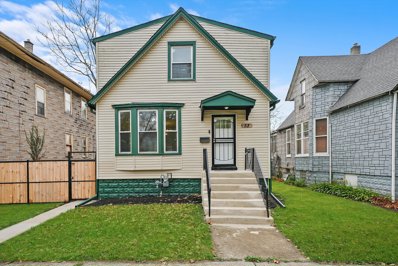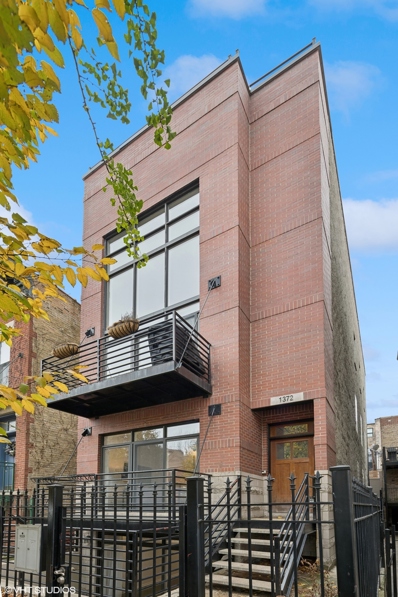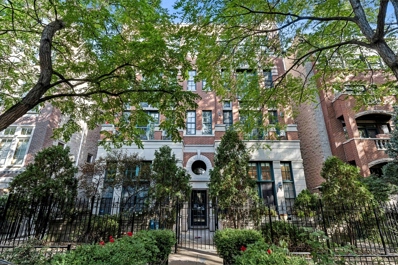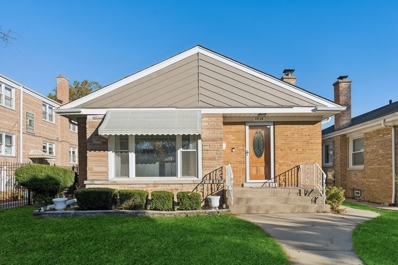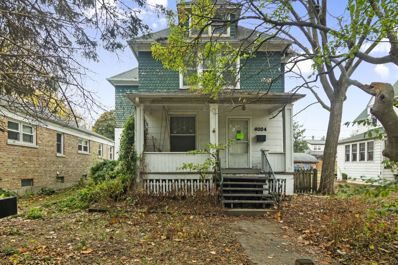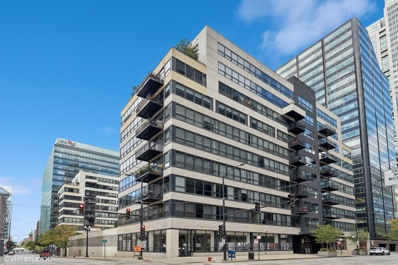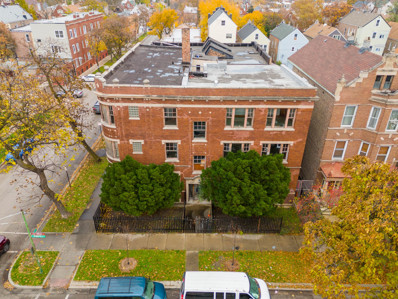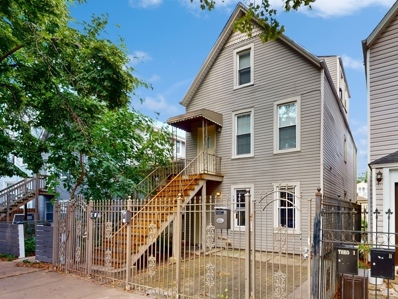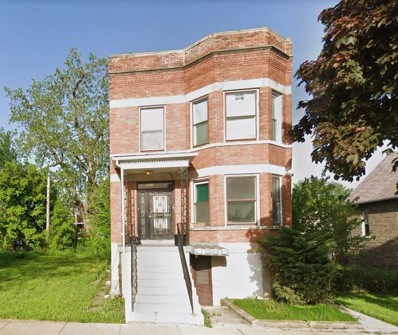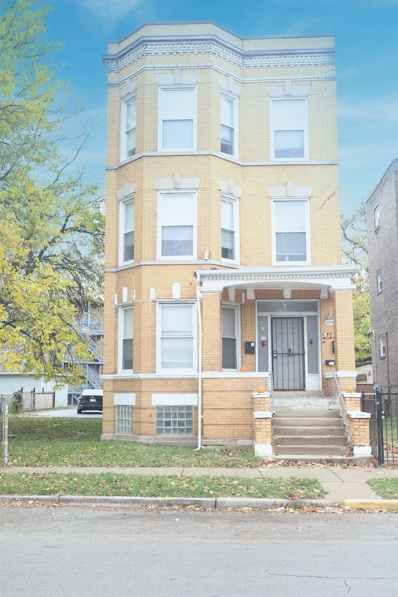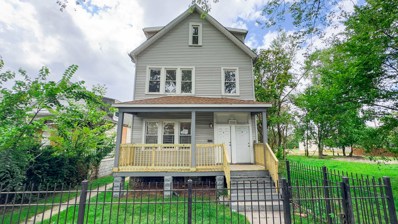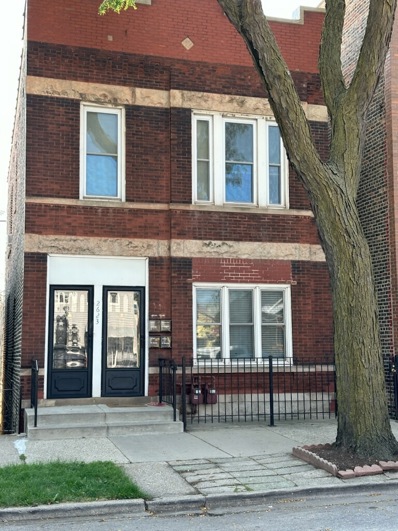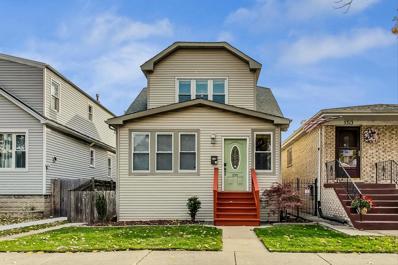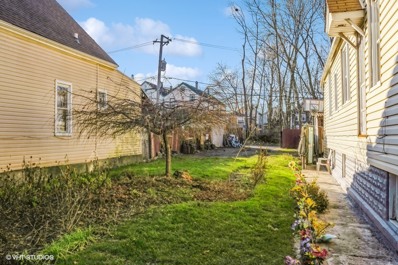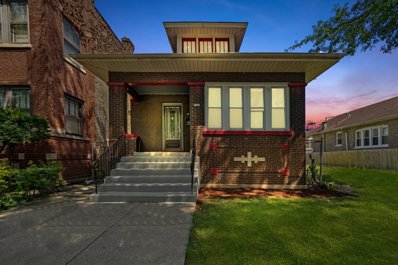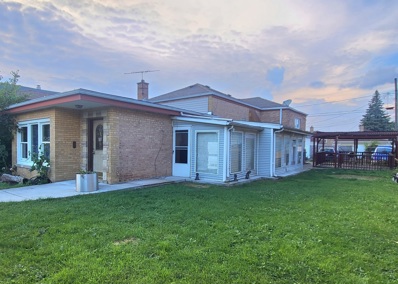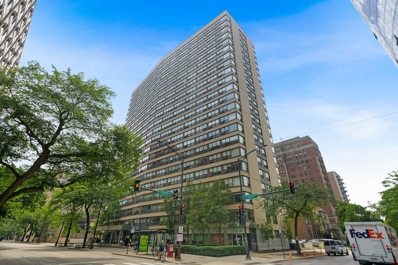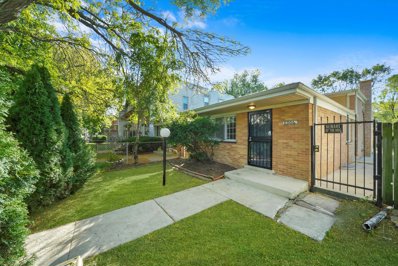Chicago IL Homes for Rent
$995,000
3021 N Troy Street Chicago, IL 60618
- Type:
- Single Family
- Sq.Ft.:
- 3,600
- Status:
- NEW LISTING
- Beds:
- 3
- Year built:
- 1907
- Baths:
- 4.00
- MLS#:
- 12204067
ADDITIONAL INFORMATION
Welcome home to this picturesque single-family home situated on a beautiful tree-lined street in the desirable Avondale neighborhood, within walking distance the highly anticipated Metric Coffee shop and the best neighborhood tap around, Small Bar. Stroll down the block right into Logan Square where you can explore parks, restaurants and great boutiques. Amazing, sun-filled home was gutted and rehabbed in 2019 and expanded to create a home that meets todays needs. Upon entry you're greeted with an expansive first floor that has been beautifully designed to accommodate a more formal living and dining area in the front and then a slightly separated casual space with the enormous kitchen, family room and nooks for breakfast table and extra seating or office space. Enjoy hardwood floors throughout the 1st and 2nd levels of the home, wainscoting on main floor, recessed lighting, custom window treatments and 10 Ft ceilings. Chef's kitchen is well laid-out with plenty of countertop and cabinet space; high-end finishes include Bosch appliances, quartz countertops, subway tile backsplash and a huge island with upgraded lighting, ideal for entertaining and holiday get-togethers! Family room is perfectly located adjacent to the kitchen, allows for cozy nights complete with gas fireplace. Great storage throughout with 2 coat closets, front and back; plus a kitchen pantry. Second level of home features 3 full bedrooms, 2 full bathrooms and an upstairs laundry room complete with shelving and front-load washer/dryer. Spacious primary suite in front of home offers natural light and is well-laid out to accommodate a king bed and furniture, boasting a generous, professionally organized walk-in closet with Elfa system and a 2nd closet currently fitted with shelving. Primary suite is bright and sunny, boasting neutral finishes with dual-vanity, huge walk in shower and soaking tub. Generous second and third bedrooms offer great options, but with generous closets. Hall bath serves both bedrooms and is well finished with white tile, tub and vanity. Lower level creates a fantastic space with a wet-bar and recreation area, large enough to accommodate living and a play/workout area. Lower level bedroom has huge walk in closet and is great for guests, with a full bathroom on this level with a stand-up shower. Home is equipped with dual-zone heating, speakers and audio system, outdoor cameras and ring doorbell. Access to backyard through the lower level or main level, which has been redone with patio pavers, turf and putting green. Truly a tranquil setting to enjoy all seasons! 2 Car Garage is equipped with storage and racks for the next owner.
$1,089,000
4129 N Troy Street Chicago, IL 60618
- Type:
- Single Family
- Sq.Ft.:
- 3,700
- Status:
- NEW LISTING
- Beds:
- 3
- Lot size:
- 0.07 Acres
- Year built:
- 2018
- Baths:
- 4.00
- MLS#:
- 12203734
ADDITIONAL INFORMATION
Recent construction 4 bed, 3.1 bath single-family home with spacious 3700 sqft floor plan. Soaring 10' main level ceilings, 8' interior doors, and beautiful hardwood flooring. Combined living/dining room with gas fireplace and custom millwork. Chef's kitchen perfect for entertaining features floor to ceiling shaker cabinets, stainless appliances, large island, butler pantry and built-out pantry closet. Adjoining great room with large windows overlooking the rear yard. Primary suite highlighted by vaulted ceilings includes huge WIC and spa like bath complete with dual vanities, freestanding tub, frameless glass steam shower, and heated flooring. Two additional bedrooms, full jack & jill bath with dual vanity, tub, and heated flooring, and laundry with cabinetry and sink complete the upper level. Lower level prepped for radiant heated flooring with large recreation space including wet bar and beverage center, full bath, 4th bedroom, and utilities. Enclosed yard with patio, gas hook up and two car garage with roof deck. Great location in Irving Park close to restaurants, shopping, entertainment, public transportation, Horner Park and more!
- Type:
- Single Family
- Sq.Ft.:
- 1,300
- Status:
- NEW LISTING
- Beds:
- 3
- Baths:
- 2.00
- MLS#:
- 12202000
ADDITIONAL INFORMATION
Welcome to this inviting home, offering a perfect blend of comfort, convenience, and natural light. This property is a must-see for those seeking both style and functionality. This home boasts plenty of natural light throughout, creating a warm and welcoming atmosphere. The combined living room and dining room is perfect for entertaining and walks out to a large deck overlooking the fenced-in yard. The main floor features a full bathroom and primary bedroom. Upstairs has 2 more bedrooms. The spacious and versatile basement includes a full bathroom, a utility room, and an additional room that could easily be another bedroom, bringing this home to a 4 bedroom/2 bathroom. With its bright interior, charming deck, and spacious basement, this home offers both comfort and opportunity for customization. Don't miss the chance to make this yours! Welcome Home! Schedule your showing today!
- Type:
- Single Family
- Sq.Ft.:
- n/a
- Status:
- NEW LISTING
- Beds:
- 5
- Year built:
- 1921
- Baths:
- 2.00
- MLS#:
- 12201720
ADDITIONAL INFORMATION
Charming Chicago-style bungalow located in a highly desirable Belmont Cragin neighborhood! This well-maintained brick home offers 5 spacious bedrooms and 2 full baths, providing ample living space for families of all sizes. The spacious living room leads to a beautiful kitchen featuring stainless steel appliances. Generously sized bedrooms offer plenty of closet space, while the large backyard is perfect for outdoor gatherings. Property is also an extra-wide lot that allows for a side drive! Current owners have installed brand new roof, gutters and electrical service. Conveniently located near shopping, parks, schools, and public transportation, with easy access to I-90. This home is truly a hidden gem-don't miss the opportunity to see all it has to offer before it's gone!
$289,900
53 W 114th Street Chicago, IL 60628
- Type:
- Single Family
- Sq.Ft.:
- 2,696
- Status:
- NEW LISTING
- Beds:
- 5
- Year built:
- 1915
- Baths:
- 3.00
- MLS#:
- 12200596
ADDITIONAL INFORMATION
THIS BEAUTIFULLY REMODELED HOME IS READY TO MAKE YOUR FIRST-TIME BUYING EXPERIENCE TRULY UNFORGETTABLE AND JUST IN TIME FOR THE HOLIDAYS. LOCATED BETWEEN THE LIVELY HALSTED STREET RETAIL CORRIDOR AND INTERSTATE 94, THIS BRIGHT, OPEN-CONCEPT SPACE OFFERS HIGH CEILINGS, A MODERN KITCHEN WITH GRANITE COUNTERTOPS, STAINLESS STEEL APPLIANCES, STAINLESS STEEL ISLAND MOUNT RANGE HOOD WITH TEMPERED GLASS AND 42' WHITE SHAKER CABINETS WITH BRASS FIXTURES. THIS HOME FEATURES MANY LARGE WINDOWS ALLOWING PLENTY OF NATURAL LIGHT, A CENTER ACCENT WALL WITH AN ELECTRICAL FIREPLACE, AND PRISTINE HARDWOOD FLOORS THROUGHOUT. WITH THE MAIN LEVEL HAVING TWO BEDROOMS CONNECTING TO A SPACIOUS MASTER BATH, PLUS AN EXTRA FAMILY ROOM UPSTAIRS WITH THREE MORE BEDROOMS, THIS HOME DEFINITELY HAS ROOM FOR THE EXTENDED LOVING FAMILY! THE FULLY FINISHED BASEMENT WITH A FULL BATH AND LAUNDRY ROOM, MAKES ENTERTAINING EASY, AND THE EXPANSIVE LOT WITH PRIVATE FENCING AND AMPLE PARKING IS PERFECT FOR HOSTING FAMILY GATHERINGS. MOVE IN WITH PEACE OF MIND THANKS TO A NEWER ROOF, WINDOWS, HVAC, AND MORE. THIS HOME IS JUST WAITING FOR YOU TO MAKE IT YOURS!!
- Type:
- Single Family
- Sq.Ft.:
- 719
- Status:
- NEW LISTING
- Beds:
- 1
- Year built:
- 1951
- Baths:
- 1.00
- MLS#:
- 12200311
ADDITIONAL INFORMATION
Sleek and contemporary, fully renovated high-floor unit at The Darien. Sunny south-facing unit with open views of the lake that will never go away. Hardwood floors throughout. Open kitchen completely renovated in 2017. High-end stainless appliances including hood over stove and double-door refrigerator with in-door beverage center. White cabinets. White quartz countertops. Island - breakfast bar. Bathroom newly renovated (COVID project) with new 'floating' vanity, fixtures and ceramic tile floor. Organized closet in bedroom. Large walk-in storage-utility closet. HOA includes heat, cable TV and high-speed Internet. Great amenities feature amazing rooftop deck overlooking Belmont Harbor. Workout room. Hospitality room. Bike storage. Large storage locker. Terrific, freshly renovated 20th floor laundry room with card - app system. 24-hour doorman. On-site manager. Very walkable Belmont Harbor neighborhood with no need to own a car! (Seller doesn't!)
- Type:
- Single Family
- Sq.Ft.:
- 2,100
- Status:
- NEW LISTING
- Beds:
- 3
- Year built:
- 2003
- Baths:
- 3.00
- MLS#:
- 12196595
- Subdivision:
- Wicker Park
ADDITIONAL INFORMATION
Truly the best of both worlds - this brick duplex down is steps off Milwaukee Ave, on a quiet, tree-lined cul-de-sac! The home features 3 bedrooms and 2.5 baths as well as parking and FOUR private outdoor spaces to enjoy - including a massive 20' x 20' garage rooftop deck. The sun-filled main level leads to the first private outdoor space, a balcony with room for a grill and seating area. An open concept kitchen offers ample prep space, stainless steel Viking and GE appliances and looks out onto a generous living area with room for a dining table. Down the hall, past a convenient half bath, you will find the oversized primary bedroom with room for a king size bed plus dresser or sitting area, and access to two private back decks. The primary ensuite is the first of two recently renovated bathrooms, offering a separate tub and shower. Head downstairs to the spacious lower level, where you'll find a large family/recreation room lit with an abundance of natural light from the private patio off the front. Off the recreation room is a flex bedroom/office with french doors, and a third bedroom; both comfortably fit a queen bed. A full, updated bathroom and a full size in-unit washer and dryer complete this level. The garage roof deck is brand new, and private to Unit 1. Two doors down from Dean Park playground and park, and with easy access to the Blue Line and nearby restaurants, this home is the perfect way to experience all Wicker Park has to offer. Please see remarks for a full list of recent updates. Don't miss this one - schedule a showing today!
Open House:
Saturday, 11/16 5:00-7:00PM
- Type:
- Single Family
- Sq.Ft.:
- 2,614
- Status:
- NEW LISTING
- Beds:
- 3
- Year built:
- 1999
- Baths:
- 3.00
- MLS#:
- 12188170
ADDITIONAL INFORMATION
Experience the best of city living in this spacious multi-level home on a quiet, charming, tree-lined street in East Lakeview. Boasting over 2,600 square feet of finished space, this home offers a bright, open layout with three generously sized bedrooms and three full bathrooms. The formal living room on the main level features soaring 14-foot ceilings, inlaid hardwood floors, and a gas-started wood-burning fireplace with a custom mantle. The room's south-facing French doors open to a private walled terrace perfect for entertaining on summer nights. The well-planned kitchen features stainless steel appliances, granite countertops, ample cabinet space, and an extended breakfast bar with seating for three. With generous counter space and an efficient layout, this kitchen is a dream for serious home cooks. The adjacent formal dining room with hardwood floors and a Juliet balcony is open to the living room, creating a bright and expansive space for hosting large gatherings. The elegant primary bedroom suite at the back of the home on the second floor has ample room for a king-sized bed, tandem walk-in closets, and access to the home's second outdoor space, a private covered deck. The en suite bathroom offers a luxurious retreat with a double marble vanity, a separate shower, and a soaking tub. The main level includes a large second bedroom that easily accommodates a queen-sized bed, a full hall bath with natural stone tile and tub, and an in-unit, full-sized washer, dryer, and utility sink. The lower level has 9-foot ceilings and hosts a spacious family room with plumbing for a wet bar, a third bedroom with excellent closet space, and a luxurious full bathroom featuring a stone walk-in steam shower with dual side shower heads. Additionally, the lower level has an exit through the building's common front entry hall and access to an enormous storage space beneath the living room. New plush carpeting in the family room and bedrooms. This home includes one ATTACHED garage parking space with room for bike and stroller storage. Well-managed building with a newer roof (2020). Situated in the Nettelhorst school area and three blocks from the lakefront parks and Belmont Harbor, this East Lakeview gem is surrounded by many nearby restaurants, shops, theater, and amenities. Don't miss the opportunity to make this impressive home your own.
ADDITIONAL INFORMATION
Heated valet parking space V133 with 24/7 garage staff. For sale as well. HOA 79.65 and Taxes 308.34.
- Type:
- Single Family
- Sq.Ft.:
- 1,143
- Status:
- NEW LISTING
- Beds:
- 3
- Lot size:
- 0.09 Acres
- Year built:
- 1956
- Baths:
- 2.00
- MLS#:
- 12205318
ADDITIONAL INFORMATION
Welcome to your dream home! This classic 4-bedroom, 2-bath brick ranch is nestled in the highly desirable Edison Park neighborhood. Bathed in natural light, this home features beautiful hardwood floors and a modern kitchen that serves as the heart of the home. The bright, open kitchen is a chef's delight, showcasing elegant granite countertops, newer stainless steel appliances, and an abundance of cabinet space. The spacious living room and dining area seamlessly flow together, creating an ideal setting for entertaining family and friends. On the main level, you will find three well-appointed bedrooms and a full bath. The lower level offers a fourth bedroom, an additional full bath, and a fully finished family room, ample storage space, and laundry. This home is equipped with essential features such as flood control and an updated 200 AMP electric panel, providing peace of mind for years to come. Located in close proximity to Ebinger School, major highways, and CTA transportation, this property combines comfort, style, and convenience. Don't miss the opportunity to make this beautiful home yours! Being sold as-is.
$285,000
6004 N Neva Avenue Chicago, IL 60631
- Type:
- Single Family
- Sq.Ft.:
- n/a
- Status:
- NEW LISTING
- Beds:
- 3
- Lot size:
- 0.12 Acres
- Year built:
- 1911
- Baths:
- 1.00
- MLS#:
- 12198497
ADDITIONAL INFORMATION
Attention DIYers and rehabbers; this 3 bed/1 bath charmer is ready to be brought back to life. The home welcomes you with a cozy front porch. The foyer leads to the formal living and dining rooms. Spacious kitchen. The second floor features 3 bedrooms, 1 bath, and access to the attic space. The unfinished basement delivers plentiful storage and a laundry area. The backyard is prime for outdoor entertainment. Detached 2 car garage. The property is situated on a beautiful tree-lined street. Old Norwood Park is prime with local shops, retail, restaurants, and more. The home is a short walk to the Norwood Park Metra station and close proximity to public transportation, local interstates, and some of the best school systems in the area. Welcome to historic Old Norwood Park.
Open House:
Saturday, 11/16 5:00-6:30PM
- Type:
- Single Family
- Sq.Ft.:
- 1,030
- Status:
- NEW LISTING
- Beds:
- 1
- Year built:
- 1948
- Baths:
- 1.00
- MLS#:
- 12185069
- Subdivision:
- Metropolitan Place
ADDITIONAL INFORMATION
Discover luxury living in this beautifully updated West Loop Gate one bedroom, one bathroom condo. This east facing unit is flooded with natural light and features an open-concept living space that flows seamless to your private balcony - perfect for your morning coffee or relaxing at night with friends. The remodeled kitchen is perfect for entertaining and boasts modern shaker-style cabinets, light granite countertops, stainless steel appliances and a chic tile backsplash. The cheery living room has two focal points, from the cozy fireplace to the wall of windows. The high ceilings, custom colors, fresh flooring and natural light enhance the spaciousness of this unit. The king-sized bedroom features a large walk-in closet, and a stunning wall of windows. The renovated bathroom includes a dual vanity and a deep soaking tub, for spa-like relaxation. This great condo also has side-by-side in-unit washer and dryer, a linen closet, and a front coat closet. Plus, attached heated garage parking is included in the price.
- Type:
- General Commercial
- Sq.Ft.:
- n/a
- Status:
- NEW LISTING
- Beds:
- n/a
- Year built:
- 1917
- Baths:
- MLS#:
- 12205806
ADDITIONAL INFORMATION
This 9-unit building is in need of a full gut rehab and offers incredible potential for restoration or redevelopment. The warehouse portion of the building was originally a cookie factory and offers ample space for creative use or future expansion. The building retains unique industrial elements such as exposed brick, steel beams, and original architectural features. Additionally, the property features two large attached 3-car garages, providing parking for up to 6 vehicles-ideal for tenants or development use. Currently uninhabitable - Perfect for investors looking to breathe new life into a historic space with substantial upside.
ADDITIONAL INFORMATION
Newly UPDATED 2 UNIT building With 3 bed 2 bath DUPLEX UP, AND 2 bed 1 bath FIRST FLOOR UNIT. This home is 5 blocks to CTA BLUE LINE, or Kennedy Expressway, and located in the heart of AVONDALE. 2nd floor owner suite is a duplex UP with FIREPLACE, Hardwood Floors, beautiful modern bathrooms, and SKYLIGHTS for great natural light. DUPLEX UP will be available for a perfect primary residence, or it's ready to rent! First Fl unit matches the same quality, with granite counters and hardwood floors. Tenants are staying in unit 1, so the DUPLEX up unit 2 is perfect for a primary residence. The building was a complete gut-rehab in 2007. A large 2.5 car garage and a HUGE yard give you a comfortable investment to call home.
- Type:
- Multi-Family
- Sq.Ft.:
- n/a
- Status:
- NEW LISTING
- Beds:
- 4
- Year built:
- 1910
- Baths:
- 2.00
- MLS#:
- 12205689
ADDITIONAL INFORMATION
Welcome to 7117 S Carpenter St, Chicago, a well-maintained and spacious 2-flat brick building that's a prime investment opportunity or perfect for an owner-occupant seeking rental income. This fantastic property offers two large units, each featuring separate living and dining rooms, and eat-in kitchens with sleek maple cabinets. Enjoy the comfort of radiant heat shared between units. The building also includes a high-and-dry full basement, an enclosed rear porch, and a 2-car garage. Recent upgrades ensure peace of mind, including a new roof (2019), boiler (2014), and hot water tank (2012). Located in a convenient and desirable area, this property is an ideal investment with attractive income potential!
- Type:
- Multi-Family
- Sq.Ft.:
- n/a
- Status:
- NEW LISTING
- Beds:
- 11
- Year built:
- 1907
- Baths:
- 3.00
- MLS#:
- 12205642
ADDITIONAL INFORMATION
Solid yellow Brick three-unit building located in the Park Manor community. Each unit have separated utilities, hardwood floors,, granite countertops, move in ready. Property comes with extra lot with asphalt paving for parking. PIN#20224160150000
- Type:
- Multi-Family
- Sq.Ft.:
- n/a
- Status:
- NEW LISTING
- Beds:
- 9
- Year built:
- 1879
- Baths:
- 3.00
- MLS#:
- 12205616
ADDITIONAL INFORMATION
MASSIVE fully remodeled 4-story 2-flat with fully finished basement and attic totaling 4,400 sqft. Brand new roof, electrical, copper water lines/plumbing throughout, hot water heaters, drywall, flooring, doors, windows, porch, stairs etc. Completely remodeled kitchens with brand new stainless steel appliances/granite countertops, beautiful backsplash and bathroom remodel with ceramic. Easy to show, all units are vacant.
- Type:
- Multi-Family
- Sq.Ft.:
- n/a
- Status:
- NEW LISTING
- Beds:
- 8
- Year built:
- 1890
- Baths:
- 4.00
- MLS#:
- 12205563
ADDITIONAL INFORMATION
ESTATE SALE!!!! MOTIVATED SELLERS!!!! BRICK TWO FLAT AND A REAR COACH HOUSE- LOCATED ON A QUIET DEAD END STREET-WELL MAINTAINED BY LONGTIME OWNERS-REMODELED APARTMENTS AND NEW MECHANICALS!!!!! FRONT BUILDING HAS 2 APARTMENTS WITH A POSSIBLE THIRD-COACH HOUSE WITH 1 APARTMENT AND A RELATED LIVING---ALL APARTMENT BATHS HAVE ENCLOSED SHOWERS WITH MARBLE AND KITCHENS WITH UPGRADED MARBLE COUNTERS-ALL APTS HAVE WINDOW A/C UNITS-LAUNDRY IN BASEMENT FOR BOTH BUILDINGS-GREAT OUTDOOR SPACE WITH A SHARED PATIO-IDEAL LOCATION NEAR ORANGE LINE, CTA BUS ROUTES VIA HALSTED OR WALLACE-CLOSE TO DOWNTOWN, CHINATOWN, UNIVERSITIES, HOSPITALS, AND RESTAURANTS!!!! DONT MISS THE OPPORTUNITY TO OWN THESE BUILDINGS!!!!!!!!!!!!!!
ADDITIONAL INFORMATION
INCREDIBLE OPPORTUNITY TO OWN A 2-FLAT IN HIGHLY SOUGHT AFTER JEFFERSON PARK ON AN OVERSIZED 30X152 LOT! FIRST FLOOR UNIT: 2 BED 1 BATH; 2ND FLOOR UNIT: 1 BED 1 BATH. LARGE UNFINISHED BSMT AWAITING YOUR FINISHING TOUCHES! MASSIVE FENCED YARD W/ GREAT SIZE DECK AND PAVER PATIO, IDEAL FOR ENTERTAINING. OVERSIZED 2+ CAR GARAGE. RECENTLY UPDATED IN 2019 EACH UNIT FEATURES STAINLESS STEEL APPLIANCES, 42" WHITE SHAKER CABINETS, QUARTZ COUNTERTOPS, TILE BATHS, AND CENTRAL AIR. NEW WATER HEATERS INSTALLED IN 2022. COMMUTERS DREAM! STEPS AWAY FROM GLADSTONE METRA AND JEFF PARK BLUE LINE. VERY NEAR PARKS, SCHOOLS, SHOPPING, RESTAURANTS AND MORE! SELLER IS AN ILLINOIS LICENSED REALTOR.
- Type:
- Land
- Sq.Ft.:
- n/a
- Status:
- NEW LISTING
- Beds:
- n/a
- Baths:
- MLS#:
- 12205500
- Subdivision:
- Back Of The Yards
ADDITIONAL INFORMATION
Wonderful Street with Lot Ready for Your Ideas! Great Development Opportunity, Investment or Build Your Dream Home! Turn Your Vision into Reality! Zoned RS-3. Come See!
ADDITIONAL INFORMATION
Great opportunity to build a new home in one of the most developed location in the City. This lot is on a well developed area in Bronzeville, among single family row homes. This home is among many new and restored homes and is located on a beautiful tree lined street.
- Type:
- Single Family
- Sq.Ft.:
- 1,305
- Status:
- NEW LISTING
- Beds:
- 3
- Year built:
- 1920
- Baths:
- 2.00
- MLS#:
- 12205546
ADDITIONAL INFORMATION
Charming detached single-family home in the Auburn Gresham area! The first floor features 4 bedrooms, 2 bathrooms, a spacious living room, a dining room, and a well-appointed kitchen. The finished basement offers a family room, a laundry room, a utility room, and a bath. The property also includes a brick 2-car garage. This home is perfect for those looking to add their personal touch. Don't miss out on this fantastic opportunity!
$280,000
3616 W 56th Street Chicago, IL 60629
- Type:
- Single Family
- Sq.Ft.:
- 1,595
- Status:
- NEW LISTING
- Beds:
- 3
- Year built:
- 1952
- Baths:
- 2.00
- MLS#:
- 12205529
ADDITIONAL INFORMATION
LOCATION! LOCATION! Conveniently located close to public transportation, Socorro Sandoval Elementary School, Irene C Hernandez Middle School and Solorio Academy High School. A lot bigger than it looks! Check out this tri-level ranch on a ***DOUBLE LOT*** with 3 good size bedrooms and 2 bathrooms. You will be welcomed by an open concept which includes the living room and dining area (formerly a kitchen also) Additionally, this property has a big family room in the partial basement with as s huge family room/extra bedroom and a screened side porch! This property used to have 2 kitchens so there is room to add it back and create a small related living area! A big yard with the double lot open for your summer cookouts! Plus a 2 car garage! Check it out! Schedule your private showing today! This property is NOT FOR RENT or LEASE
- Type:
- Single Family
- Sq.Ft.:
- n/a
- Status:
- NEW LISTING
- Beds:
- 1
- Year built:
- 1972
- Baths:
- 1.00
- MLS#:
- 12205526
ADDITIONAL INFORMATION
Welcome to your oasis in the heart of East Lakeview! This adorable 1 bedroom + den, 1 bathroom gem is nestled in an amenity-rich building that offers the epitome of urban living. Upon entering, you'll be greeted by a meticulously designed space featuring gorgeous dark-colored hardwood floors that flow throughout. Wall to wall windows allow gorgeous western sunlight to pour through. The sleek kitchen boasts 42" shaker cabinets, granite countertops, reverse osmosis water filtration system, and stainless steel appliances. The convenience of modern living is at your fingertips with washer dryer hook-ups. Say goodbye to clutter with professionally organized closets, offering ample storage space for all your belongings. Relax and unwind in the spacious bedroom, offering tranquil western sunset views, providing the perfect backdrop for peaceful evenings. Bonus den room is the perfect work from home space, reading nook, or extra large storage closet. Valet garage parking rights included in price, additional assessment of 327 per month. This building offers tons of wonderful amenities including a laundry room, a roof deck with grills, interior access to Go Grocer for all your grocery needs, an evening door person for added security, an onsite manager, an exercise room to stay active, a party room for entertaining guests, a bike room for cyclists, and additional storage space. Experience the best of East Lakeview living with easy access to nearby parks, dining, shopping, and entertainment options. Steps to Diversey Harbor and Diversey Driving Range, shops and dining along Broadway, CTA bus stop right outside your door.
- Type:
- Single Family
- Sq.Ft.:
- 1,000
- Status:
- NEW LISTING
- Beds:
- 4
- Year built:
- 1971
- Baths:
- 2.00
- MLS#:
- 12205524
ADDITIONAL INFORMATION
Welcome to this charming detached split-level home in the Greater Grand Crossing area! This lovely property offers 4 spacious bedrooms and 2 full baths, providing plenty of space for everyone. The main level features a bright and inviting living room with electric fireplace, perfect for relaxing or entertaining, and a cozy kitchen ready for your personal touch. Head downstairs to the finished basement, where you'll find a large family room ideal for gatherings, a separate laundry room, and additional storage space. The home includes a convenient side drive for easy parking. This home is full of potential and ready for you to make it your own. Don't miss out on the chance to call this place home! Schedule a showing today!***Side lots are not included***


© 2024 Midwest Real Estate Data LLC. All rights reserved. Listings courtesy of MRED MLS as distributed by MLS GRID, based on information submitted to the MLS GRID as of {{last updated}}.. All data is obtained from various sources and may not have been verified by broker or MLS GRID. Supplied Open House Information is subject to change without notice. All information should be independently reviewed and verified for accuracy. Properties may or may not be listed by the office/agent presenting the information. The Digital Millennium Copyright Act of 1998, 17 U.S.C. § 512 (the “DMCA”) provides recourse for copyright owners who believe that material appearing on the Internet infringes their rights under U.S. copyright law. If you believe in good faith that any content or material made available in connection with our website or services infringes your copyright, you (or your agent) may send us a notice requesting that the content or material be removed, or access to it blocked. Notices must be sent in writing by email to [email protected]. The DMCA requires that your notice of alleged copyright infringement include the following information: (1) description of the copyrighted work that is the subject of claimed infringement; (2) description of the alleged infringing content and information sufficient to permit us to locate the content; (3) contact information for you, including your address, telephone number and email address; (4) a statement by you that you have a good faith belief that the content in the manner complained of is not authorized by the copyright owner, or its agent, or by the operation of any law; (5) a statement by you, signed under penalty of perjury, that the information in the notification is accurate and that you have the authority to enforce the copyrights that are claimed to be infringed; and (6) a physical or electronic signature of the copyright owner or a person authorized to act on the copyright owner’s behalf. Failure to include all of the above information may result in the delay of the processing of your complaint.
Chicago Real Estate
The median home value in Chicago, IL is $350,000. This is higher than the county median home value of $279,800. The national median home value is $338,100. The average price of homes sold in Chicago, IL is $350,000. Approximately 40.54% of Chicago homes are owned, compared to 48.29% rented, while 11.17% are vacant. Chicago real estate listings include condos, townhomes, and single family homes for sale. Commercial properties are also available. If you see a property you’re interested in, contact a Chicago real estate agent to arrange a tour today!
Chicago, Illinois has a population of 2,742,119. Chicago is less family-centric than the surrounding county with 27.11% of the households containing married families with children. The county average for households married with children is 29.73%.
The median household income in Chicago, Illinois is $65,781. The median household income for the surrounding county is $72,121 compared to the national median of $69,021. The median age of people living in Chicago is 35.1 years.
Chicago Weather
The average high temperature in July is 83.9 degrees, with an average low temperature in January of 19.2 degrees. The average rainfall is approximately 38.2 inches per year, with 35.1 inches of snow per year.
