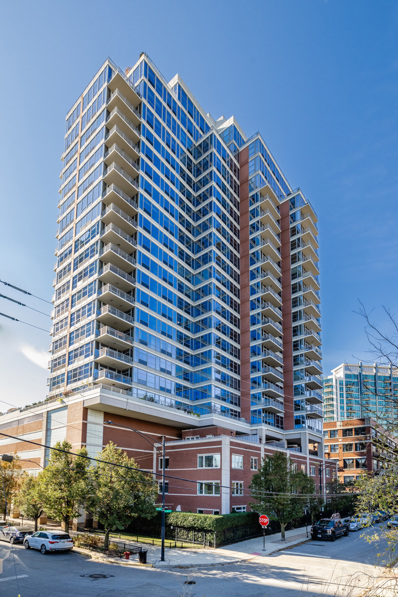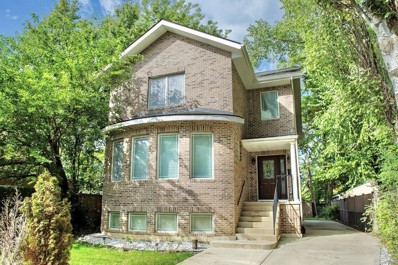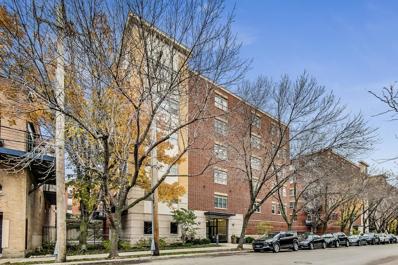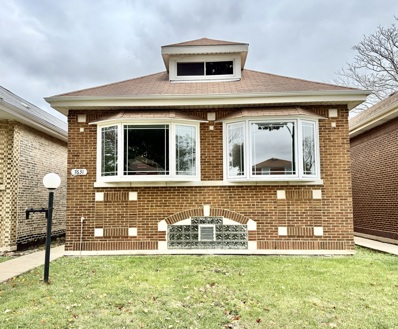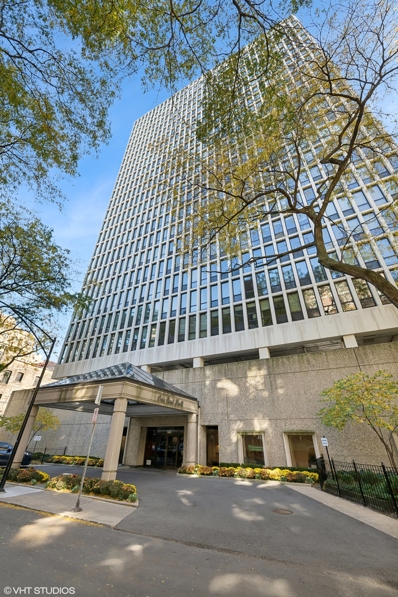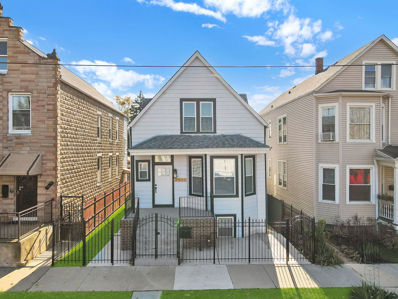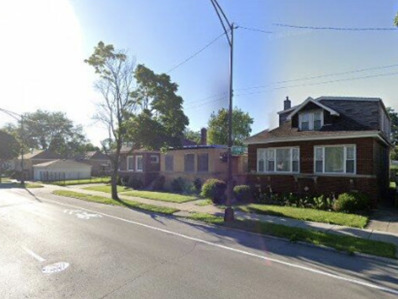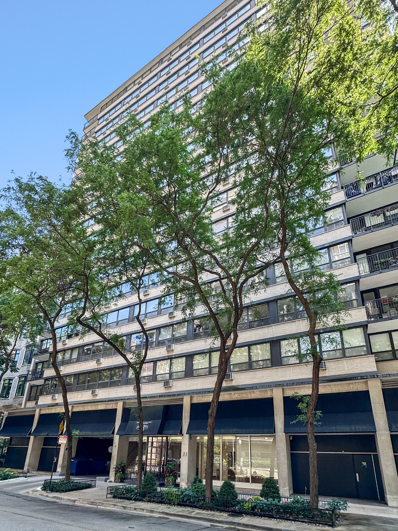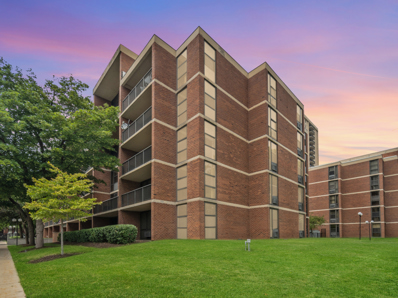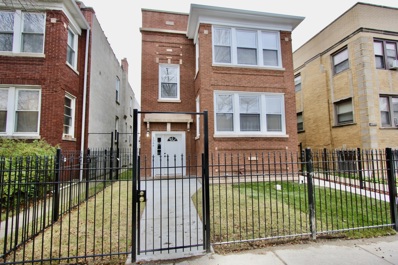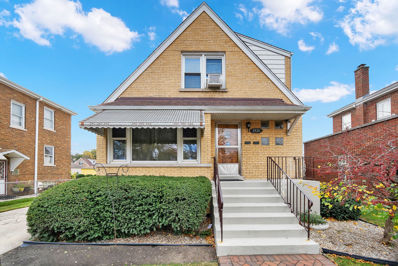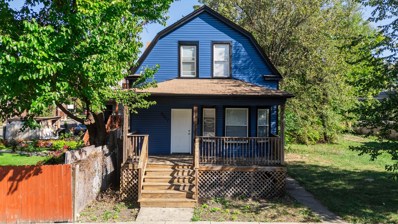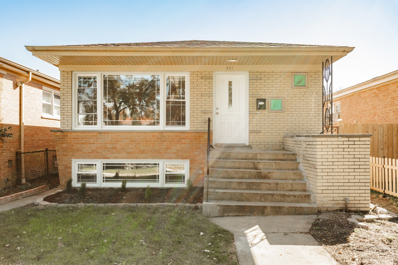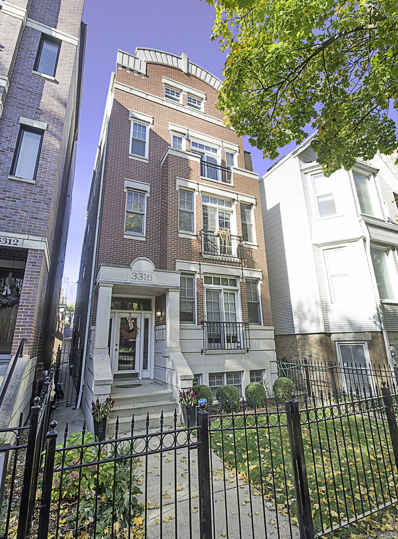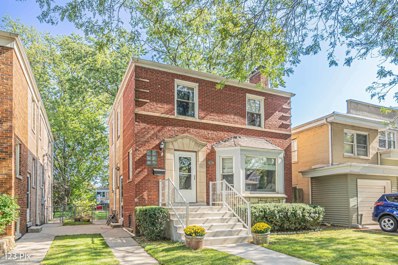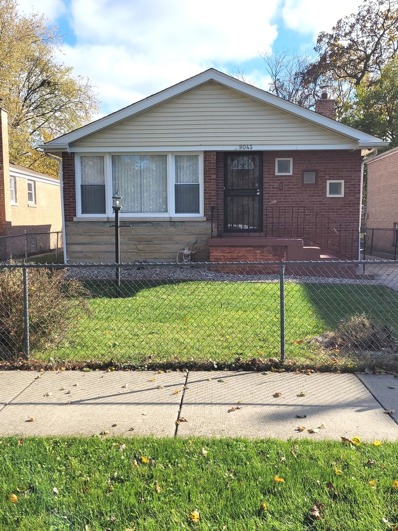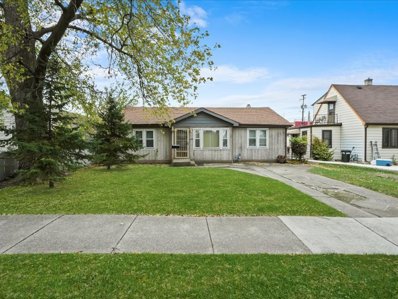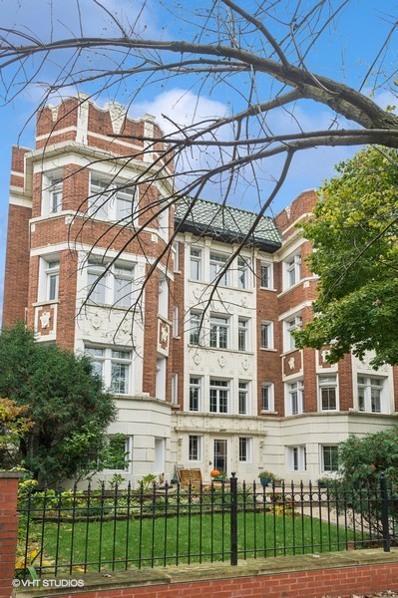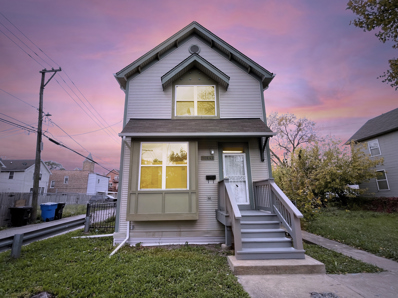Chicago IL Homes for Rent
- Type:
- Single Family
- Sq.Ft.:
- 1,443
- Status:
- NEW LISTING
- Beds:
- 2
- Year built:
- 2006
- Baths:
- 2.00
- MLS#:
- 12206135
- Subdivision:
- Prairie Pointe
ADDITIONAL INFORMATION
Meticulously upgraded 2 bed 2 bath, at the luxurious Prairie Pointe building in an unbeatable South Loop location! Enjoy the breathtaking city, Solider Field, and Lake views from this stunning northeast condo. Fully outfitted kitchen with granite countertops, custom subway tile backsplash, ample cabinetry, stainless steel appliances, large farmhouse sink with recently installed oversized Moen faucet and a raised breakfast bar that seats 3-4. The open floor plan is perfect for entertaining and includes a large separate dining space that can seat up to 8-10 people. The living room features a gas fireplace and sweeping views of the city. This condo has hardwood floors throughout and a generous sized private balcony. French doors lead into the guest bedroom with electric blinds and northern city views and a fireplace. The spacious master bedroom has an en-suite bathroom, spacious linen closet, and large walk-in closet with built-in shelving. Master bathroom features granite countertops, updated brushed nickel fixtures, dual vanity, soaking tub, and a separate shower. Guest bath includes a frameless shower door and updated fixtures. Includes in-unit washer/dryer and extensive amount of closet space. Custom Kichler lighting fixtures installed throughout entire condo, including bathrooms. Smart thermostats (Nest) installed in both bedrooms. Building amenities include 24 hour door staff, wired for high speed internet from Web Pass, community room, large outdoor terrace with fire pit, exercise facility, business center, on site management office, and in-house maintenance staff. Deeded parking, 25k extra. Building owns adjacent park and dog run located right out the front door. Short walk to restaurants, lakefront, Museum Campus, historical Prairie Avenue District, Mark Twain Park, public transportation, and shopping! Just steps from all that South Loop has to offer!
- Type:
- Single Family
- Sq.Ft.:
- 4,396
- Status:
- NEW LISTING
- Beds:
- 6
- Lot size:
- 0.12 Acres
- Year built:
- 2019
- Baths:
- 4.00
- MLS#:
- 12205744
ADDITIONAL INFORMATION
Welcome to Your Dream Home in Sauganash! This spacious, new construction home is designed with an entertaining life in mind. With a total of 7 bedrooms and built on a double lot (45 x 120), there's room for everyone to thrive. The open floor plan(in the photos) floods the main floor with natural light, making the living room, dining room, and kitchen areas feel even more inviting. The kitchen is a chef's delight with a spacious granite island, perfect for both family meals and entertaining. Kitchen also seamlessly connects to an outdoor deck, ideal for barbecues and gatherings on sunny days. There's a first floor bedroom that could also be made into a family room with a full bath nearby. Upstairs, four cozy bedrooms with soft carpeting await, while the primary bedroom boasts gleaming hardwood floors, an oversized closet, and a tastefully designed ensuite bathroom. And from the primary bedroom, you can step outside onto the balcony for your own private retreat. The basement offers a bonus bedroom or workout room with another nearby full bathroom. A mudroom with easy backyard access adds practicality, and the basement provides endless possibilities, whether you envision an entertainment room, family workout space, or workshop. Ample storage and a separate laundry room make life easier. Two separate HVAC systems (one on the top floor & one in basement) and a 50-gallon water heater. This dream home is nestled in the Sauganash Neighborhood, which was methodically planned to create a one-of-a-kind community. It's distinguished by distinctive streetscapes, different dwelling styles, and intelligently designed public spaces. This deliberate design and architectural flare continue to set Sauganash apart from the surrounding cityscape. It's located just one block from the top-rated Sauganash Elementary School (includes a wonderful, newer playground) and also close to Queen of All Saints School. Walk to Whole Foods, and have easy access to Target, Starbucks, Alarmist Brewery, and Core Power Yoga. Nearby you will also find forest preserves, trails, golf courses, bus routes, parks, playgrounds, and the Metra and Edens Expressway. And finally, the backyard is one of the largest in the neighborhood, offering endless outdoor possibilities. This exceptional home is priced under the appraised value and is ready for your personal touches. It boasts a sturdy construction with a full brick exterior and features 5/8" drywall. Don't miss the opportunity to own this remarkable home in one of the city's most beautiful neighborhoods!
- Type:
- Single Family
- Sq.Ft.:
- 1,205
- Status:
- NEW LISTING
- Beds:
- 2
- Year built:
- 2001
- Baths:
- 2.00
- MLS#:
- 12201133
ADDITIONAL INFORMATION
Bright, updated southwest corner unit in Wicker Park! This stunning, light-filled two bedroom/two bath condo has been meticulously updated and maintained, featuring designer-inspired finishes throughout. The modern kitchen impresses with 42" cabinets, light granite countertops, timeless white backsplash, and a breakfast bar island. Outfitted with stainless steel appliances, including a new stove and microwave (2023), refrigerator and dishwasher (both 2021), it offers beauty and functionality for all your cooking and entertaining needs. The spacious living room with gas fireplace is part of an open floor plan with more than enough room for a dining table or office space. A private balcony off the living room offers an ideal outdoor retreat. Well-thought-out updates continue throughout with new lighting fixtures, faux wooden blinds, and professionally organized closets. The second bathroom has been transformed with elegant marble mosaic floor tiles, marble shower tile, a new vanity and mirror. Additional highlights include a 2022 HVAC upgrade with new A/C, coil improvements, updated furnace and water heater (2019). The in-unit washer/dryer was replaced in 2022. Located in a boutique elevator building with only four units per floor, this home perfectly combines style, functionality, and urban convenience. Deeded garage parking and a large floor-to-ceiling storage unit are included in the price. Steps from the iconic 606 trail, the blue line, local shops, and popular dining spots, you will have the best of Wicker Park and Bucktown at your fingertips. Ideal for investors and homeowners alike, with no rental cap.
- Type:
- Single Family
- Sq.Ft.:
- n/a
- Status:
- NEW LISTING
- Beds:
- 2
- Year built:
- 1993
- Baths:
- 2.00
- MLS#:
- 12198611
ADDITIONAL INFORMATION
Exceptional penthouse featuring rare 14' cathedral ceilings, located in Lakeview and within top rated Burley school district! Private entry door and staircase which leads to a very bright living area thanks to large skylights and bay windows. Open layout with living room featuring a beautiful tile surround fireplace which can be used as wood burning or gas logs. Kitchen equipped with stainless steel appliances, large granite countertops with breakfast bar overhang and backsplash. Two spacious bedrooms with great closet space. Primary bedroom includes sliding doors leading to a wonderful private deck which was recently built in 2022! Other features include: hardwood floors throughout main living areas, powder room for guests, in-unit washer and dryer and private attic storage! All lights are smart home features which include all light switches along with a Nest thermostat. The entire home can be controlled as a smart home. 1 exterior parking space included. Hot water boiler (2023), furnace (2022), and air conditioning unit (7 yrs new). Conveniently located just a short walk from the Brown Line, Whole Foods, Jewel, Target, Hamlin Park (and dog park).
- Type:
- Single Family
- Sq.Ft.:
- 1,200
- Status:
- NEW LISTING
- Beds:
- 3
- Lot size:
- 0.09 Acres
- Baths:
- 2.00
- MLS#:
- 12206252
ADDITIONAL INFORMATION
Must see this charming solid brick bungalow! This home features 4 bedrooms, 2 full baths. Large spacious floor plan with classic/modern fixtures and finishes and lots of natural light from windows throughout. Living room has picture windows and design fireplace, great accent for any decor! kitchen had white cabinets and stain les steel appliances. Three bedrooms on first floor and one in basement. Exterior includes a fenced-in yard and a 2-car detached garage. This is a must see!
- Type:
- Single Family
- Sq.Ft.:
- 500
- Status:
- NEW LISTING
- Beds:
- n/a
- Year built:
- 1968
- Baths:
- 1.00
- MLS#:
- 12205598
ADDITIONAL INFORMATION
Charming, bright South facing studio in the heart of the Gold Coast with panoramic city views, just steps to everything this historic neighborhood has to offer. Great all-day sunlight, wood laminate floors, bathroom tile, stainless steel appliances including dishwasher and built-in microwave with granite countertops. This spacious studio offers a ton of storage keeping your home clutter free. This building features a 24 hour doorman, rooftop pool and a common laundry room. Assessments include Heat, AC, Cable TV, Internet. Owner only pays electric. On-site parking is also available for an additional cost. Great unit for investors, these units rent quickly. Owner is a licensed real estate agent.
- Type:
- Single Family
- Sq.Ft.:
- 1,360
- Status:
- NEW LISTING
- Beds:
- 5
- Year built:
- 1908
- Baths:
- 2.00
- MLS#:
- 12205049
ADDITIONAL INFORMATION
A TRUE MASTERPIECE, THE SELLER PAID ATTENTION TO THE MOST SIMPLEST OF DETAILS. A MUST SEE. THIS YOUR NEXT HOME HAS 5 BEDROOMS AND 2 FULL BATHS. THE MAIN FLOOR HAS A LARGE LIVING ROOM WITH A UPDATED KITCHEN. THE KITCHEN HAS WHITE SHAKER KITCHEN CABINETS / TWO TONE GRAY BOTTOM WITH QUARTZ COUNTERTOPS. IT ALSO HAS AN EYE CATCHING BACK-SPLASH. MATCHING STAINLESS STEEL APPLIANCES. THE ENTIRE 1ST FLOOR HAS HARDWOOD FLOORING. THE SECOND FLOOR HAS 3 LARGE SIZED BEDROOMS WITH AMPLE CLOSET SPACE. ALL NEW UPDATED FULL BATHROOM WITH MODERN/STYLISH CERAMIC ACCENTS / GLASS SHOWER DOORS. ALL NEW WINDOWS, DOORS AND TRIM. NEW FLOORING THROUGHOUT. NEW SIDEWALKS AND ALL NEW 2 CAR GARAGE WITH SLAB. NEW ROOF ON PROPERTY. INSULATED ATTIC FOR ADDITIONAL STORAGE WITH METAL DROP DOWN STAIRS. NOTHING TO DO, JUST MOVE IN.
ADDITIONAL INFORMATION
Discover a prime opportunity in Avalon Park! This 125' x 30' lot is ideal for new construction. The current single-family home on the property is a teardown, making this a blank slate ready for your vision. Build your dream single-family home or consider a multi-unit option-endless potential awaits.
$319,000
1511 W 91st Street Chicago, IL 60620
- Type:
- Single Family
- Sq.Ft.:
- 1,700
- Status:
- NEW LISTING
- Beds:
- 3
- Year built:
- 1950
- Baths:
- 2.00
- MLS#:
- 12206261
ADDITIONAL INFORMATION
Welcome to Washington Heights!! Southsides Newest Gem!! Featuring 5 Bedrooms, 2 baths, 2 car garage, and 3 levels of living space!!! As you enter you will counter an alluring open layout connected to a separate dining room next to your astonishing Chefs Kitchen!!! Attention to detail is everything in this home!! Hardwood floors throughout, Greek coffered ceilings, and a magnificent built-in fireplace!! The Kitchen boasts 42 inch cabinets, Panda granite with an exquisite waterfall, and to the right Top of the line Stainless Steel Appliances!! On the second level you will find, 3 well-spaced bedrooms with ample closets, followed by a full stunning bathroom with Bluetooth speakers, granite countertops, and beautiful ceramic tile on floors and walls!! Down to the basement, you will encounter the pour of magnificent metallic epoxy flooring throughout!! There is also an additional 2 bedrooms, half bath, and a separated mechanical room where you will find the New Central Air furnace and plenty of extra space for your Washer and Dryer!! Which can also be included!! On the exterior, you have a huge yard extending all the way to the ample 2 car garage with high ceilings!! Home is fenced throughout and ready to be enjoyed! There is no corner left untouched!! Blocks away from Beverly make this the next for your family! Schedule your showing today!!
- Type:
- Single Family
- Sq.Ft.:
- 725
- Status:
- NEW LISTING
- Beds:
- 1
- Year built:
- 1963
- Baths:
- 1.00
- MLS#:
- 12206243
- Subdivision:
- Marina City
ADDITIONAL INFORMATION
Amamzing opportunity for investors and home owners. Beautifully maintained high floor in the MARINA CITY 1BED/1BATH condo with AMAZING VIEWS of the Chicago River, downtown and Lake Michigan. Unit offers remodeled kitchen with maple cabinets, stainless steel appliances, granite counter tops and wood floors throughout the unit. Bedroom offers equally beautiful views as the living room with walk in closet. Multiple closet in the unit offers tons of storage. Sit on one of TWO balconies & enjoy some amazing views!! Building is VA/FHA approved! Unit is leased thru mid 2025. Parking can be leased with the building.
- Type:
- Single Family
- Sq.Ft.:
- 898
- Status:
- NEW LISTING
- Beds:
- 2
- Year built:
- 1920
- Baths:
- 1.00
- MLS#:
- 12206229
ADDITIONAL INFORMATION
Great for investors or owner Occupants. Large eat-in Kitchen. Hardwood floors throughout, Blocks from lake, park, and public transport. LOW ASSESSMENTS INCL HEAT, A/C, SECURITY SYSTEM, & CABLE TV. CLOSE TO LAKE & METRA. In-unit laundry. Parking available. SOLD AS IS
- Type:
- Single Family
- Sq.Ft.:
- 800
- Status:
- NEW LISTING
- Beds:
- 1
- Year built:
- 1958
- Baths:
- 1.00
- MLS#:
- 12204660
ADDITIONAL INFORMATION
Welcome to this beautifully updated one-bedroom condo at 33 Cedar, where style meets comfort. This large Gold Coast condo is move-in ready, featuring an upgraded kitchen and bath, hardwood floors, and a private north-facing balcony with unobstructed lake and neighborhood views. The open kitchen offers stainless steel appliances, stone countertops, and a designer backsplash. The stylish bath includes a wall-mounted sink and a spacious walk-in shower. Recent upgrades include new bedroom carpeting, fresh paint, and two new in-wall A/C units. This pet-friendly building allows one dog per unit (up to 50 lbs) and provides top-notch amenities: a doorman, roof deck, gym, party room, laundry room, and more. Prime location! Just steps from the lakefront, renowned restaurants on Rush and State Street, luxury shopping on Oak Street and Michigan Avenue, and quick access to downtown. Deeded garage parking is available for an additional $30K. Experience the best of city living at 33 Cedar!
- Type:
- Single Family
- Sq.Ft.:
- 725
- Status:
- NEW LISTING
- Beds:
- 1
- Year built:
- 1972
- Baths:
- 1.00
- MLS#:
- 12203885
ADDITIONAL INFORMATION
Now available: Updated 1 Bedroom, 1 Bath Condo with Double Balcony & Pool View. This move-in-ready 1-bedroom, 1-bath condo offers a spacious double balcony with a peaceful view of the pool. Located within close proximity to downtown, public transportation and walking distance from 31st St Beach. South Commons is on the border of South Loop. This condo combines comfort and convenience. Adjacent to Dunbar Park with tennis courts, baseball fields, playgrounds, and a running track Easy Access to Transportation: Close to Lake Shore Drive, I-55, I-90, I-94, and public transit. Insight Hospital, Illinois Institute of Technology (IIT), Illinois College of Optometry, and Vandercook College of Music within walking distance. The building offers two community swimming pools, on-site laundry with digital options, elevator's and 24/7 security. HOA fees cover water and heat. This unit offers potential for personalization while providing a well-maintained living space in a vibrant neighborhood. Owner occupancy only. Schedule your tour today!
- Type:
- Single Family
- Sq.Ft.:
- 550
- Status:
- NEW LISTING
- Beds:
- n/a
- Year built:
- 1960
- Baths:
- 1.00
- MLS#:
- 12197804
ADDITIONAL INFORMATION
Welcome to 3600 N Lake Shore Drive, views of Lake Michigan. Located in a prestigious building with premium amenities, and unparalleled access to the best that Chicago has to offer. Walking distance to Wrigley Field! This unit has a rehab project that has been started, but not completed. Finish the project and make it your own. New laminate floors, new drywall in most areas. Toilet needs to be replaced, association pays half. Updated electric in unit.
- Type:
- Multi-Family
- Sq.Ft.:
- n/a
- Status:
- NEW LISTING
- Beds:
- 4
- Year built:
- 1913
- Baths:
- 2.00
- MLS#:
- 12206202
ADDITIONAL INFORMATION
Gut rehabbed stately brick two flat with 2bdr 1 bth per each floor. All new privacy fencing, sidewalks, 2 car garage with additional rear parking space. Enjoy brand new 2 story back porch, roof,tuckpointing,windows,doors and much more. on inside all new 5/8 fire rated drywall with hard wired smoke detectors in each bedroom, 2 separate high efficiency heating systems,200 amp electric service and interior plumbing. Kitchens are finished with custom 42in kitchen cabinets,ss appliances, quartz countertops, glass backsplash etc. Property equipped with designer faucets and light fixtures.Perfect family nest and an investment for many years to come...
$399,900
3921 W 59th Place Chicago, IL 60629
- Type:
- Multi-Family
- Sq.Ft.:
- n/a
- Status:
- NEW LISTING
- Beds:
- 4
- Year built:
- 1956
- Baths:
- 3.00
- MLS#:
- 12204645
ADDITIONAL INFORMATION
VERY RARE SPACIOUS BRICK TWO FLAT WITH HUGE FULL BASEMENT AND EXTRA WIDE CEMENTED DRIVE WAY " LOT 50X125"LEADING TO A BRICK TWO CAR GARAGE. MAIN UNIT HAS 3 BEDROOMS AND 1 BATH, LIVING ROOM, EAT-IN KITCHEN AND FULL BATHROOM, BASEMENT DUPLEX WITH MAIN LEVEL FEATURES LARGE FAMLIY ROOM WITH A BAR, FULL BATHROOM, UTILITY ROOM AND LAUNDRY ROOM. THERE ARE LONG LASTING HARDWOOD FLOORS THROUGHOUT MOST OF THE HOME. MOST WINDOWS HAVE BEEN UPDATED WITH VINYL WINDOWS, KITCHENS HAVE PLENTY OF WOOD CABINETS.PROPERTY SOLD AS -IS CONDITIONS. THERE ARE TWO INDEPENDENT HEATING SYSTEMS, RADIANT HEAT AND FURNACE WITH A/C IN THE UTILITY ROOM. LAUNDRY CAN ALSO BRING ADDITIONAL INCOME.ONLY STEPS FROM PULASKI AVE,PUBLIC TRANSPORTATION,MIDWAY AIRPORT,CTA ORANGE LINE,RESTAURANTS AND STORES.
- Type:
- Single Family
- Sq.Ft.:
- 3,000
- Status:
- NEW LISTING
- Beds:
- 5
- Year built:
- 1906
- Baths:
- 3.00
- MLS#:
- 12206201
ADDITIONAL INFORMATION
FULLLY RENOVATED 3-story building featuring 5 beds and 3 baths with a finished basement! Brand new roof, framing, electrical, copper water lines/plumbing throughout, furnaces, hot water heaters, drywall, flooring, doors, windows, porch, stairs etc. Completely remodeled kitchens with brand new stainless steel appliances/quartz countertops, beautiful backsplash and bathroom remodel with ceramic. Easy to show, all units are vacant. Lot next to property can be bought for a dollar through the city of Chicago as well. Fridge will be included in sale as well!
$284,900
441 W 95th Place Chicago, IL 60628
- Type:
- Single Family
- Sq.Ft.:
- 1,104
- Status:
- NEW LISTING
- Beds:
- 3
- Year built:
- 1961
- Baths:
- 2.00
- MLS#:
- 12206183
ADDITIONAL INFORMATION
Magnificently renovated home. Quality finishes and professional workmanship. This opulent home features open floor plan with gleaming flooring throughout. Gourmet kitchen includes white 42' shaker cabinetry with elegant back splash, exotic quartz counter top with stainless steel appliances. Led recessed and modern lighting shines with glamour. All the baths features modern designer tiles. Fully finished basement ideal for entertaining with large size utility room. Home features brand new roof, new electric, plumbing, windows, HVAC and also has new drain tile system installed for dry basement. Great design in this one of a kind gem. Schedule your showing appointment today.
- Type:
- Single Family
- Sq.Ft.:
- 1,350
- Status:
- NEW LISTING
- Beds:
- 2
- Year built:
- 1998
- Baths:
- 2.00
- MLS#:
- 12206178
ADDITIONAL INFORMATION
Nestled on a charming, tree-lined, one-way street, this inviting 2-bed, 2-bath home sits in an intimate, three-unit, owner-occupied brick building. Step inside and experience the warmth and elegance of this space, featuring a cozy wood-burning fireplace with a sophisticated slate surround. The spacious living area easily accommodates large furniture, a dining table, and a substantial desk-perfect for a flexible work-from-home setup! Not to mention A juliet balcony that adds a touch of sophistication and natural light into the unit. The private outdoor space in the back of the condo is an ideal spot for al fresco dining, grilling, relaxing or entertaining guests without needing to leave the comfort of your home. The kitchen is a dream with its white, soft-close cabinetry, granite countertops, and stainless steel appliances, all creating a space that's both stylish and functional. Numerous recent upgrades include an updated bath, a Nest thermostat, new LG large stackable laundry (2022), Lutron lighting with dimmers, and gleaming hardwood floors throughout. All mechanicals recently updated - A/C 2019, furnace (2022), water heater (2022) , this home is truly move-in ready. Additional perks include low assessments and a coveted garage parking spot. The sought-after location offers peace and quiet while keeping you close to charming Southport Corridor Wrigley Field, vibrant nightlife, dining, shopping, and easy access to public transit. A must-see for anyone seeking comfort, style, and convenience in a prime location!
- Type:
- Single Family
- Sq.Ft.:
- 1,323
- Status:
- NEW LISTING
- Beds:
- 3
- Year built:
- 1946
- Baths:
- 2.00
- MLS#:
- 12206149
ADDITIONAL INFORMATION
***MOTIVATED SELLERS*** Upon entering, you are greeted with a sweeping staircase and gleaming hardwood floors that flow throughout the main level. The spacious living room with its large windows, allows natural light to cascade the space, creating a warm and welcoming atmosphere. A cozy fireplace serves as the focal point which is perfect for intimate gatherings or relaxing evenings. The formal dining room adorned with elegant light fixtures, is ideal for hosting dinner parties and family celebrations. The kitchen is equipped with stainless-steel appliances. Upstairs, the master suite is a sanctuary of luxury, featuring a walk-in closet. Additional bedrooms are generously sized, each with ample closet space. The exterior of the home is equally impressive. In a city where space is often at a premium, an oversized backyard is truly a rare and valuable asset. A beautifully landscaped yard and a private patio area are perfect for outdoor entertaining or quiet relaxation that offers a balance between urban living and the peacefulness of nature, allowing you to enjoy the best of both worlds. The property also includes a full, finished basement with plenty of storage and potential for additional living space. This Georgian-style home is not just a residence but a lifestyle that offers elegance, comfort, and convenience in a desirable location in walking distance to parks and schools. New furnace, hot water heater, microwave, dishwasher, stove, washing machine, shed, porch extension, firepit/patio, entry door/storm doors, toilets, window treatments, tuck-pointing, insulation, chimney caps all done within the last 5 years.
- Type:
- Single Family
- Sq.Ft.:
- 1,100
- Status:
- NEW LISTING
- Beds:
- 3
- Year built:
- 1956
- Baths:
- 1.00
- MLS#:
- 12205302
ADDITIONAL INFORMATION
Well maintained home in move in ready condition. The home was recently updated inside and out with refinished wood floors, new tile flooring in the bath and kitchen, new lighting and freshly repainted throughout. The bathroom has a new vanity and medicine cabinet. The kitchen has new appliances, cabinets and counter tops. Full finished basement with separate laundry room and new furnace. There is a side driveway and 2.5 car garage with a new roof being installed.
$209,900
4930 S Luna Avenue Chicago, IL 60638
- Type:
- Single Family
- Sq.Ft.:
- 1,300
- Status:
- NEW LISTING
- Beds:
- 3
- Year built:
- 1966
- Baths:
- 2.00
- MLS#:
- 12205165
ADDITIONAL INFORMATION
This is the opportunity you've been waiting for! Rare opportunity to own a large single story home in the highly appreciating pocket of Central Stickney / Garfield Ridge. This home sits on an oversized 50 ft x 125 ft lot that is rarely available in Chicago. This home has a spacious layout with incredible bones! This home features spacious bedrooms, a large living room, and a large family room addition with a brick fireplace. You have the unique opportunity to own an incredible home that you can update to your own liking with your taste and finishes. The mechanicals work great and the property features a well maintained roof, updated central heating & cooling system, and updated triple pane windows throughout for noise reduction. Property features high ceilings, tons of natural sunlight, with hardwood floors in the living room and bedrooms, along with beautiful redwood in the family room and front window. Truly a beautiful blank canvas that only requires your cosmetic updates. Attached 1.5 car garage + carport + large shed and a nice size driveway in the front. Huge backyard, perfect for kids to play in or for entertaining friends and family during the summer cookouts. This home is worth much more with some updates! Centrally located close to shopping, grocery stores, restaurants on Archer Avenue and the I55 highway! Walking distance to parks and schools. Sold As Is. LOW TAXES! Great schools! Schedule your showing before it's gone!
- Type:
- Single Family
- Sq.Ft.:
- 1,800
- Status:
- NEW LISTING
- Beds:
- 2
- Baths:
- 2.00
- MLS#:
- 12204140
ADDITIONAL INFORMATION
Step into this expansive 2-bedroom, 2-bathroom condo, offering an impressive 1,800 square feet of living space with gleaming hardwood floors that flow throughout. The open-concept living room is centered around a charming fireplace, creating a cozy atmosphere perfect for relaxing or entertaining guests. A bright and inviting open sunroom off the living room provides a peaceful spot to enjoy natural light and relax year-round. Adjacent to the living room, a separate dining room provides ample space for a formal dining set, while the spacious kitchen is a dream with granite countertops, stainless steel appliances, a breakfast bar, and a large walk-in pantry-ideal for culinary enthusiasts and those who love to host. This home features 2 large bedrooms with generous closets and beautifully updated baths - the primary with an en-suite!. The unit includes a laundry room with side-by-side washer/dryer and plenty of space for your essentials. There's no shortage of storage, with large closets throughout the unit and extra storage space available on the ground floor. Conveniently located just steps from the Red Line L, as well as a vibrant selection of restaurants and shops in Andersonville, you'll enjoy the best of both world's-peaceful residential living with easy access to everything you need. This condo also includes a heated garage space in the lower level of the building for your convenience.
- Type:
- Single Family
- Sq.Ft.:
- 1,376
- Status:
- NEW LISTING
- Beds:
- 3
- Lot size:
- 0.09 Acres
- Year built:
- 2006
- Baths:
- 2.00
- MLS#:
- 12203673
ADDITIONAL INFORMATION
Welcome to this charming 3-bedroom, 1.5-bathroom home, offering over 1,250 square feet of living space on a desirable corner lot. Step into a modern kitchen with gray cabinets, granite countertops, and stainless steel appliances, opening up to a spacious dining area and large living room-ideal for family gatherings and entertaining. The main floor hosts a convenient half-bath, while the second floor features three well-sized bedrooms and a full bath. Adding incredible potential, the clean, unfinished basement with 9-foot ceilings awaits your personal touch to expand living space or add additional bedrooms. Outside, the fully fenced, expansive backyard provides ample space for outdoor activities, relaxation, and more. Although there is no garage currently, a ready-to-use concrete slab allows for easy future expansion. With low property taxes, this home is a fantastic find, blending style, comfort, and opportunity.
ADDITIONAL INFORMATION
31 x 103 lot in Hot Logan square ready for development (FAR is 2800 above grade - 4300 total sqft house with basement). 2 flat is on the property now but are being sold for land. No Showings inside the 2 flat. Drive by only. R3 zoning for new single family homes - 1.5+ million dollar homes surround this oversized piece of property. New Survey on additional info sheet - drive by only - being sold as land for new construction - buiding is in new north side ordance - tear down fees do apply.


© 2024 Midwest Real Estate Data LLC. All rights reserved. Listings courtesy of MRED MLS as distributed by MLS GRID, based on information submitted to the MLS GRID as of {{last updated}}.. All data is obtained from various sources and may not have been verified by broker or MLS GRID. Supplied Open House Information is subject to change without notice. All information should be independently reviewed and verified for accuracy. Properties may or may not be listed by the office/agent presenting the information. The Digital Millennium Copyright Act of 1998, 17 U.S.C. § 512 (the “DMCA”) provides recourse for copyright owners who believe that material appearing on the Internet infringes their rights under U.S. copyright law. If you believe in good faith that any content or material made available in connection with our website or services infringes your copyright, you (or your agent) may send us a notice requesting that the content or material be removed, or access to it blocked. Notices must be sent in writing by email to [email protected]. The DMCA requires that your notice of alleged copyright infringement include the following information: (1) description of the copyrighted work that is the subject of claimed infringement; (2) description of the alleged infringing content and information sufficient to permit us to locate the content; (3) contact information for you, including your address, telephone number and email address; (4) a statement by you that you have a good faith belief that the content in the manner complained of is not authorized by the copyright owner, or its agent, or by the operation of any law; (5) a statement by you, signed under penalty of perjury, that the information in the notification is accurate and that you have the authority to enforce the copyrights that are claimed to be infringed; and (6) a physical or electronic signature of the copyright owner or a person authorized to act on the copyright owner’s behalf. Failure to include all of the above information may result in the delay of the processing of your complaint.
Chicago Real Estate
The median home value in Chicago, IL is $350,000. This is higher than the county median home value of $279,800. The national median home value is $338,100. The average price of homes sold in Chicago, IL is $350,000. Approximately 40.54% of Chicago homes are owned, compared to 48.29% rented, while 11.17% are vacant. Chicago real estate listings include condos, townhomes, and single family homes for sale. Commercial properties are also available. If you see a property you’re interested in, contact a Chicago real estate agent to arrange a tour today!
Chicago, Illinois has a population of 2,742,119. Chicago is less family-centric than the surrounding county with 27.11% of the households containing married families with children. The county average for households married with children is 29.73%.
The median household income in Chicago, Illinois is $65,781. The median household income for the surrounding county is $72,121 compared to the national median of $69,021. The median age of people living in Chicago is 35.1 years.
Chicago Weather
The average high temperature in July is 83.9 degrees, with an average low temperature in January of 19.2 degrees. The average rainfall is approximately 38.2 inches per year, with 35.1 inches of snow per year.
