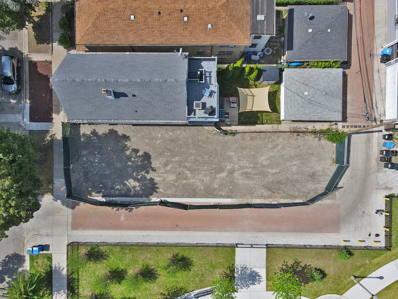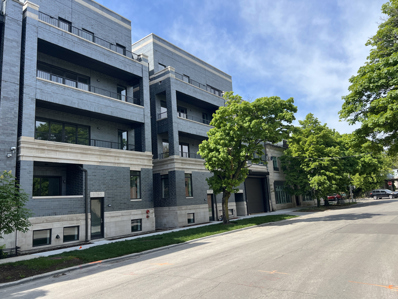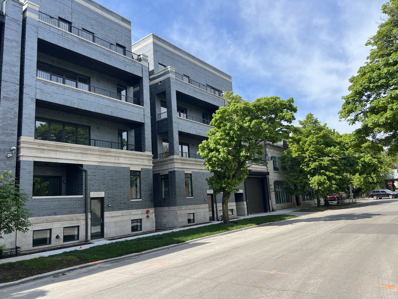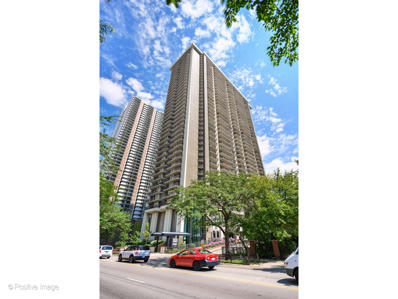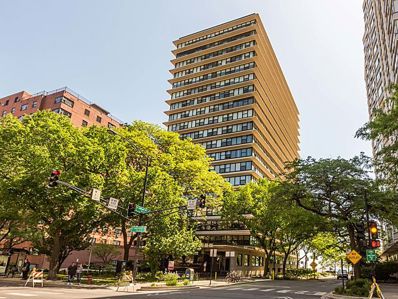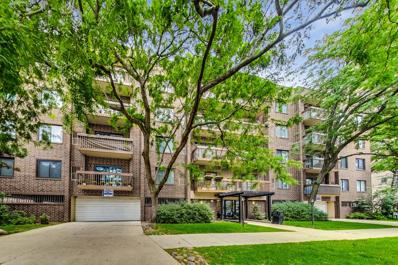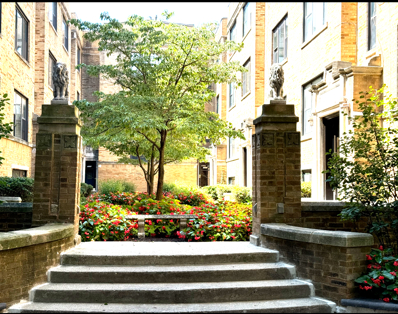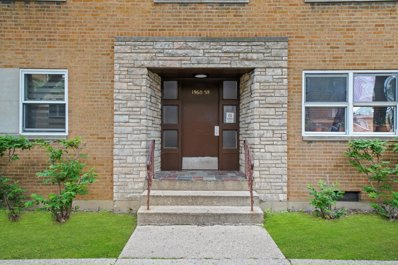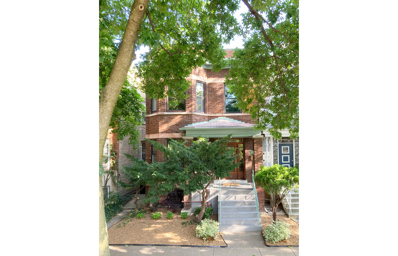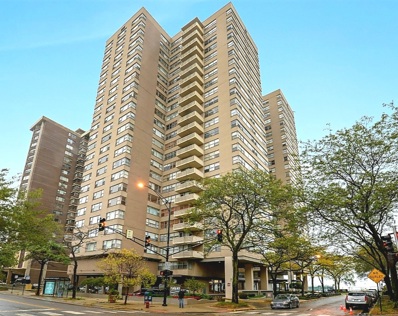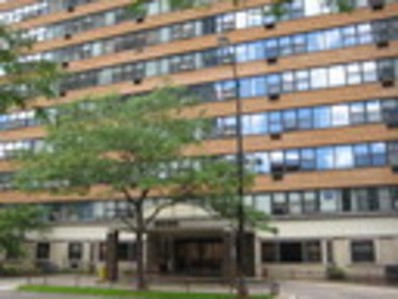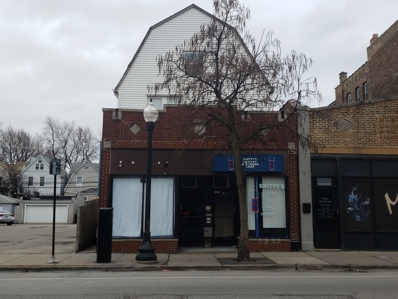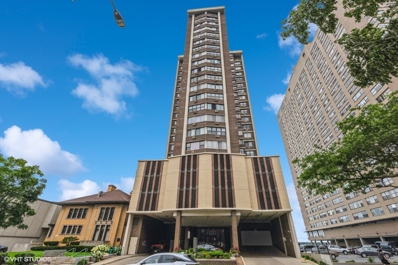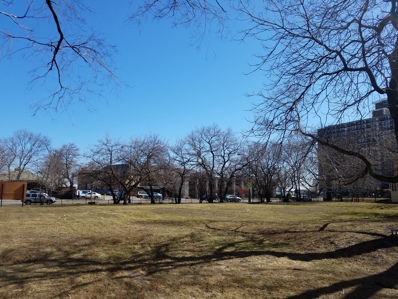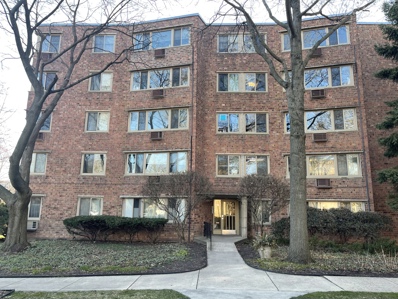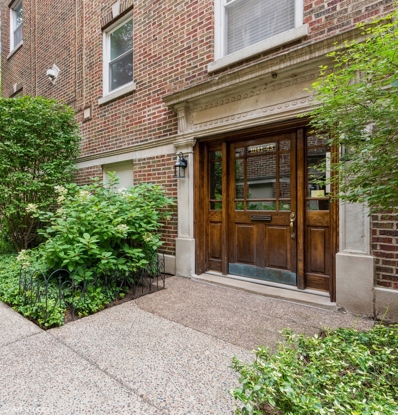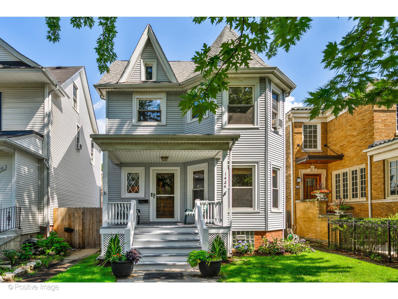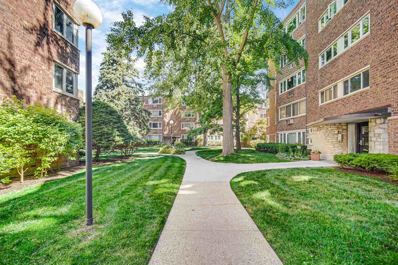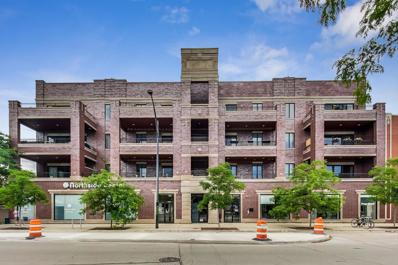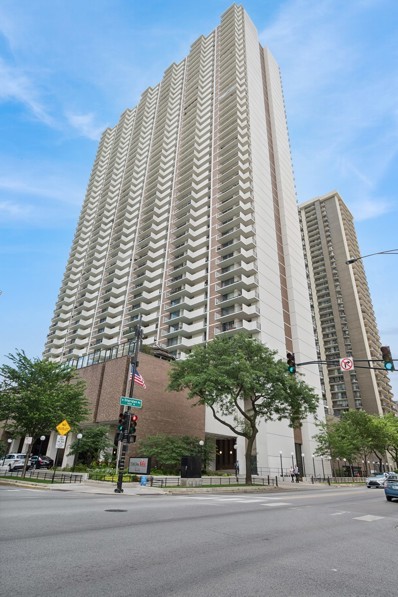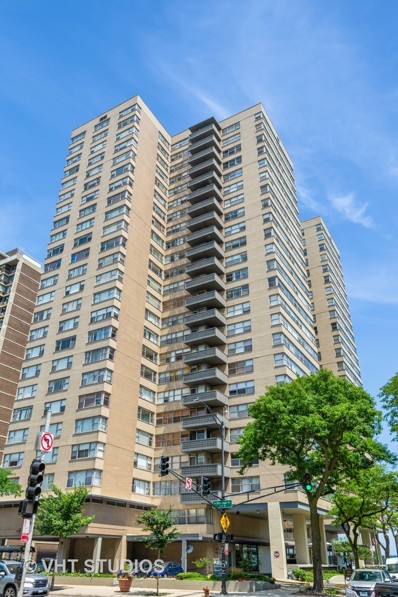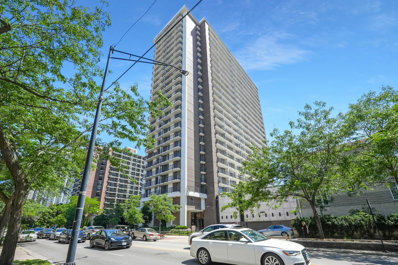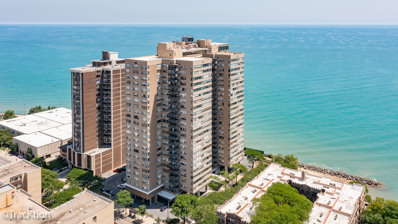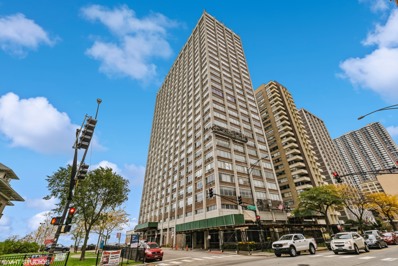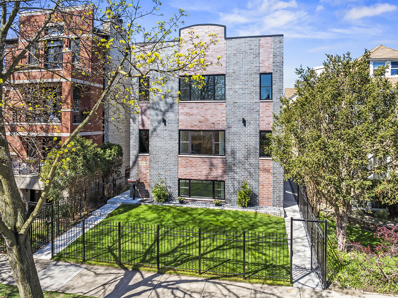Chicago IL Homes for Rent
ADDITIONAL INFORMATION
This is a rare opportunity to build your dream home on this 108X25 ft lot in A+ Andersonville. The lot has been cleared of the previous structure and is ready to build. Location is everything...1/2 mile walk to Peterson Metra Stop and 1 block from Clark street and the Andersonville retail strip. On top of that, this lot has the extremely rare advantage of a protected Eastern exposure, BUT NOT exposed to a street. Instead, you will enjoy light flooding into your home over a new community park that DOES NOT include a playground. Opportunities like this are truly rare!
- Type:
- Single Family
- Sq.Ft.:
- 2,315
- Status:
- Active
- Beds:
- 4
- Year built:
- 2024
- Baths:
- 3.00
- MLS#:
- 12156026
ADDITIONAL INFORMATION
New Construction 4 bed / 3 bath situated in a boutique elevator building in Andersonville. This Duplex down has a separate entrance that lives like a single family home. CONCRETE topping floors & Rockwool insulation for sound proofing, 8ft solid core doors, 10ft ceilings, primary bath ensuite with heated primary floors, steam shower w/bench, french white oak floors, fireplace with floating shelves. Kitchen has white cabinetry, SS Bosch appliances, quartz countertops and an oversized island.Outdoor balcony with gas line. Heated attached garage. New Metra station 2 blocks away. Tree lined street just steps away from all of what Andersonville has to offer...Variety of floorplans available! Location, Location, Location!!!
- Type:
- Single Family
- Sq.Ft.:
- 1,778
- Status:
- Active
- Beds:
- 3
- Year built:
- 2024
- Baths:
- 2.00
- MLS#:
- 12156054
ADDITIONAL INFORMATION
New Construction 3 bed / 2 bath situated in a boutique elevator building in Andersonville. CONCRETE topping floors & Rockwool insulation for sound proofing, 8ft solid core doors, 10ft ceilings, primary bath ensuite with heated primary floors, steam shower w/bench, french white oak floors, fireplace with floating shelves. Kitchen has white cabinetry, SS Bosch appliances, quartz countertops and an oversized island.Outdoor balcony with gas line. Heated attached garage. New Metra station 2 blocks away. Tree lined street just steps away from all of what Andersonville has to offer...Variety of floorplans available! Location, Location, Location!!!
- Type:
- Single Family
- Sq.Ft.:
- n/a
- Status:
- Active
- Beds:
- 2
- Year built:
- 1969
- Baths:
- 2.00
- MLS#:
- 12155931
ADDITIONAL INFORMATION
Welcome to an unparalleled lifestyle in one of Chicago's most sought-after residences. This exquisite two bedroom two bathroom condo offers an open concept space, perfectly designed to provide an ideal balance of comfort, style and functionality. End the day with a starlit sky and a glass of wine on your balcony that sits on the water, where tranquility and relaxation meet city living and it's world-class dining and entertainment. This unique outdoor space invites you to dream and immerse yourself in lakeside living, where the lake itself becomes a living work of art. The expansive, airy atmosphere is flooded with natural light. Every detail of this unique and luxurious living space was designed for those who value both style and functionality. Perfect for entertaining or simply enjoying a quiet evening, the openness allows for flexible living that adapts to your lifestyle. The kitchen was designed for entertaining, with an expansive island that serves as a stunning centerpiece and a perfect gathering spot for guests. Custom cabinets, quartz countertops, high-end stainless-steel appliances and radiant LED lighting above and below the counters make this kitchen a warm and inviting space that draws people in. Experience the luxury of heated flooring during Chicago's chilly wintertime throughout the main living area and bathrooms, making the living space a warm sanctuary. Brand new energy efficient floor to ceiling windows and sliding doors enhance the natural light, provide additional sound insulation and help maintain a consistent indoor temperature. Investing in new electrical throughout, along with a new electrical panel bring both safety and efficiency to the home. Primary bedroom features ensuite bathroom with Growe waterfall fixtures, handheld sprayer, oversized rain head shower, as well as a deep soaker tub. The Studio41 custom built vanity and lighted Koehler mirror add a touch of elegance. Custom built shelving in the primary walk-in closet was designed to maximize the space and provide easy access with a clean look. Guest bathroom features Koehler fixtures with music, custom tile work and heated floors, creating a warm and inviting atmosphere. Enjoy the custom electric fireplace with imported stone work and the soft glow of LED lighting above and below the mantle and ledge. Use the heating feature during the chilly months, providing instant warmth at the touch of a button. Whether hosting friends or a quiet night reading a book, this heated fireplace adds a touch of sophistication. Every detail in this home from the tailored built-in as you enter, to the pine trim work, carefully chosen finishes and design elements throughout have transformed this home into something truly special. From quiet mornings on the balcony with your coffee to joyful gatherings with friends and family, this is where your story unfolds.
- Type:
- Single Family
- Sq.Ft.:
- 1,600
- Status:
- Active
- Beds:
- 2
- Year built:
- 1956
- Baths:
- 2.00
- MLS#:
- 11924418
- Subdivision:
- Beach Point Tower
ADDITIONAL INFORMATION
Bright & Spacious Updated 2 Bed/2 Bath Condo With Sweeping Views Of The Beach And Lake Michigan! This Is The Most Sought-After Tier In The Building (Rarely Available!). The Large Open Floor Plan Makes This The Ideal Home. The Generous-Sized Living And Dining Room Flow Into A Beautiful Kitchen That Features Sleek 42" White Cabinets, Modern Granite Countertops, Stainless Steel Refrigerator, Dishwasher, Microwave, And Plenty Of Counter Space! One Of The Only Buildings On Sheridan With Gas Stoves. A Full Wall Of Windows Drenches The Unit In Sunlight! Enjoy Amazing Lake Views From The Living Room And Both Bedrooms! Beautiful Sunrises Every Morning! Did I Mention There Are 2 FULLY UPDATED Bathrooms? Tons Of Closets Throughout The Condo! The Building Features Elevators, A Storage Cage, Valet Parking, Maintenance/Property Manager, Strong Reserves, And A Gated Beachfront Patio/Garden With A Grilling Area Perfect For All Your Summer Parties! This Classic Mid-Century Building, Designed By Erwin G. Fredrick, Offers Access To The Lakefront Trail And Hollywood Beach Right Out Your Door! Easy Access To Whole Foods, Mariano's, Bryn Mawr Historic District, Granville Shops And Restaurants, The Red Line, Beach, Bike Path, And Loyola. Monthly Garage Parking Is $190/Month, With Bike Storage Available For An Extra Charge. Pet-Friendly Building. Monthly Assessment Includes Heat, Air, Gas, Water, Internet, Basic Cable, And A Storage Cage!\
Open House:
Saturday, 11/30 7:00-9:00PM
- Type:
- Single Family
- Sq.Ft.:
- 897
- Status:
- Active
- Beds:
- 1
- Year built:
- 1988
- Baths:
- 1.00
- MLS#:
- 12152319
ADDITIONAL INFORMATION
Sparkling, meticulously-maintained lake view one BR condo on top floor with full-service rooftop deck and a gym. Includes pristine hardwood floors, marble bathroom floor, granite countertops and granite breakfast bar, newer stainless steel appliances, Freshly Painted throughout, extra Laundry and storage on same floor as residential unit. Large Elevator. Parking available. Pet Friendly. Investor-friendly building with low assessments. Good Reserves. Exercise and biking paradise, 2 blocks from Grocery and Pharmacy, Restaurants, Bars, the Red-line, Express Bus to downtown Loop, Beaches & Lake Michigan.
- Type:
- Single Family
- Sq.Ft.:
- 950
- Status:
- Active
- Beds:
- 2
- Year built:
- 1910
- Baths:
- 2.00
- MLS#:
- 12153706
ADDITIONAL INFORMATION
Vintage condo in a charming secure courtyard building. This 3rd floor unit has everything you need AND a low assessment ! The spacious layout creates a bright and open living area with hardwood floors throughout . Featuring 2 bedroom's , 2 full bathrooms and no neighbor above you . A long hall designs space from the living area to bedrooms for privacy. The primary bedroom features a full bathroom as well as a large walk in closet. There's loads of closet space and a additional storage spot downstairs. It includes all appliances , central air and a washer/dryer in the unit. This freshly painted immaculate home is located in the sought after walkable Andersonville area. Conveniently located to restaurants, shopping, parks and not far from the beach! Easy zoned street parking .Excellent Public transportation nearby. Dogs and cats allowed .
- Type:
- Single Family
- Sq.Ft.:
- 1,000
- Status:
- Active
- Beds:
- 2
- Year built:
- 1960
- Baths:
- 1.00
- MLS#:
- 12147670
ADDITIONAL INFORMATION
Gorgeous West Ridge spacious 2 BR /1 Bath complete renovated with one parking, New kitchen. Hardwood floor through out, oak cabinets, Thermo pane windows, Deluxe bath w/flr-to-ceiling ceramic tile, new vanity toilet/tub. Large closet and storage. Elevator building. Assessments incl: Heat, A.C, cooking gas, water, parking and more.
$1,190,000
1430 W Granville Avenue Chicago, IL 60660
- Type:
- Single Family
- Sq.Ft.:
- 3,200
- Status:
- Active
- Beds:
- 4
- Year built:
- 1908
- Baths:
- 4.00
- MLS#:
- 12141937
ADDITIONAL INFORMATION
Welcome to this stunning, recently renovated single-family vintage home in the heart of Chicago's sought-after Edgewater Glen neighborhood! This unique 6-bedroom, 3.5-bathroom residence effortlessly combines modern luxury with timeless charm, offering an extraordinary elevated living experience. Spread across multiple levels, this home boasts six generously sized bedrooms, each with ample closet spaces with the master bedroom having 2 walk-in closets and an extended reading room leading out to a private balcony. Thoughtfully renovated with many unique design details throughout, this home features gleaming hardwood floors; high 10 feet tall ceilings; a generous formal dining room sitting 8-10; a glamorous living room with a beautiful wet bar; a massive open-concept chef's kitchen with a 10 feet long island, top-of-the-line stainless steel appliances, unique granite countertops, and custom cabinetry; an adorable breakfast room sitting 4-6; a generous light-filled mud room; and a large fully-decked backyard equipped with BBQing counter, outdoor dining, and outdoor lounging spaces...ideal for entertaining during Chicago's summer nights. With its 7 feet ceiling and 2 additional separate entrances, the finished basement is fully useable as an in-law suite but could be easily sectioned off as a rentable 2-bedroom/1-bath unit. Surrounded by other beautiful homes among the tree-lined streets, this home is conveniently located a quick 5 minutes walk to the redline, 15 minutes walk to the charming shops/restaurants of Andersonville, and a quick 15 minutes walk to the beach. Don't miss out on this exceptional opportunity to own a piece of Edgewater's charm. This home truly has it all-character, sophistication, spaciousness, and location! Schedule your private showing today and experience the best of Chicago living.
- Type:
- Single Family
- Sq.Ft.:
- 800
- Status:
- Active
- Beds:
- 1
- Year built:
- 1963
- Baths:
- 1.00
- MLS#:
- 12141450
- Subdivision:
- Shoreline Towers
ADDITIONAL INFORMATION
A MASSIVE, SUNDRENCHED CORNER 1 BEDROOM AVAILABLE IN EDGEWATER!! This Shoreline Tower beauty boasts a tastefully done renovated kitchen with granite counters and swanky dark cabs that POP with the newer stainless appls!! The spacious living and dining areas welcome a bright, tranquil, tree top and lake view to your new urban oasis. Incredible lakefront location! Walk to parks, beaches, restaurants, and entertainment. Starbucks, Whole Foods......I could go on and on. Red Line, bus Routes.......151, 136 and 147 to the loop. Very walkable! 24 Hour door staff, on site MGR/ENGR, party room, exercise room, roof top sun deck (top notch views), laundry room. VALET PARKING and outdoor spaces available. Guest parking available. PETS FRIENDLY!!!
- Type:
- Single Family
- Sq.Ft.:
- 950
- Status:
- Active
- Beds:
- 1
- Year built:
- 1955
- Baths:
- 1.00
- MLS#:
- 12139147
ADDITIONAL INFORMATION
HOA ASSESSMENT BREAK: ASK YOUR BROKER. MOVE INTO THIS EDGEWATER'S FRESHLY PAINTED, NEW WOOD FLOORING, SPACIOUS (950 SQ FT) ONE BEDROOM, FITTED WITH TWO PERFECTAIRE(R) HEATING AND COOLING, ETC. COME ENJOY PEACEFUL LIVING. STEP OUT OF THE BUILDING TO ENJOY THE 147 EXPRESS BUS RIDE TO DOWNTOWN AND YOU CAN ALSO WALK TO NEARBY RED LINE AT THORNDALE OR GRANVILLE. INDOOR PARKING IS AVAILABLE. WANT TO RELAX? - TAKE A SHORT WALK TO THE BEACH NEARBY - LANE BEACH OR KATY OSTERMAN BEACH. YOU CAN ALSO TAKE SHORT WALK TO PARKS NEARBY, INCLUDING WHOLE FOODS, LIBRARY, SCHOOL, FINE DINING, AND RECREATION GALORE! THIS FULL-AMENITY BUILDING OFFERS 24-HOUR DOOR STAFF, LAUNDRY FACILITIES, A BIKE ROOM, STORAGE AND A WORKOUT STUDIO. UNIT IS EASY TO SHOW. MAKE YOUR APPOINTMENT TO SEE THIS BEAUTY TODAY.
- Type:
- Other
- Sq.Ft.:
- n/a
- Status:
- Active
- Beds:
- n/a
- Year built:
- 1901
- Baths:
- MLS#:
- 12138855
ADDITIONAL INFORMATION
There are two 890 square feet stores front, with easy access to public transportation and two parking spaces in back. Space is ideal for local business, insurance office, accounting office or law office.
- Type:
- Single Family
- Sq.Ft.:
- 800
- Status:
- Active
- Beds:
- 1
- Year built:
- 1974
- Baths:
- 1.00
- MLS#:
- 12131772
ADDITIONAL INFORMATION
Welcome home to your lakefront sanctuary. This unit boasts a sprawling floorplan with giant room sizes and a large walk-in closet. Newer AC units and windows. Conveniently located by Loyola University, transportation, entertainment, and the beach, you truly have it all here! This full amenity building offers 24-hour door staff, onsite management and maintenance, an exercise room, sauna, party room, library, and a beautiful lakefront pool with sundeck. Pet and investor friendly building, come take a look!
$1,349,500
5950 N Sheridan Road Chicago, IL 60660
ADDITIONAL INFORMATION
Once in a lifetime opportunity to own land on Sheridan Road with partial Lake Views. This listing is for a 50' x 150' parcel zoned RM5.5. PERFECT for condos. There are (4) lots for sale and seller may be willing to finance acquisition at 60% LTV. Incredible location near Thorndale Red Line + best Edgewater restaurants, shopping and night life.
- Type:
- Single Family
- Sq.Ft.:
- 1,000
- Status:
- Active
- Beds:
- 2
- Year built:
- 1950
- Baths:
- 1.00
- MLS#:
- 12131933
ADDITIONAL INFORMATION
Bright and Sunny top Floor with a beautiful court yard view from this spacious co-op. An elevator bldg. Pella windows. Updated kitchen with granite countertop, stainless appliances and Exhaust fan. Huge master room fits king size bed. Enjoy the bright and airy feel of this Large living/dining room flooded with natural sunlight. Plenty of closet spaces and large basement storage. Coin laundry in basement. Parking available on a first come first serve with an annual sticker fee. Monthly assessment includes everything (even taxes!) except parking fee and cable/internet. Lovely quiet neighborhood. Few steps to New Peterson Metra. Walk to Target, public transportation and more. No pets and no rental allow. Sold as is.
- Type:
- Single Family
- Sq.Ft.:
- 1,250
- Status:
- Active
- Beds:
- 2
- Year built:
- 1923
- Baths:
- 2.00
- MLS#:
- 11849579
ADDITIONAL INFORMATION
Beautiful courtyard views in rehabbed central air conditioned 2 bedroom 1.1 baths on first floor with open floor plan. Great for entertaining. Hardwood floors thru out with good closet space. High ceilings. Baths updated with heated floors. Full bath with large soaking tub/shower combo shared between 2 bedrooms or close off one bedroom. How fabulous to have an additional 1/2 bath (powder room). Stackable washer/dryer in unit. Open living room with wall of windows leads to large separate dining room also with wall of windows. Spacious kitchen with cabinets galore with newer SS appliances. Backdoor leads to common area completely fenced. Large floor to ceiling storage space in basement outside back door. Great location (Edgewater Glen) in very well maintained building. Close to lake, restaurants, shopping, Whole Foods, public transportation (steps to the Granville & Thorndale Red Line), Edgewater Public Library & Loyola University. Rental parking space is transferable to new unit owner. Pets are allowed but restrictions are 2 cats and 1 dog maximum per unit. Dog weight can't exceed 30 lbs. Owner must be resident for the first 2 years of ownership. WELCOME HOME FOR THE HOLIDAYS!
$949,000
1424 W Hood Avenue Chicago, IL 60660
- Type:
- Single Family
- Sq.Ft.:
- n/a
- Status:
- Active
- Beds:
- 4
- Baths:
- 2.00
- MLS#:
- 12117428
- Subdivision:
- Edgewater Glen
ADDITIONAL INFORMATION
**Plus a $10k Closing Cost Credit with a full price offer.** DO NOT MISS this fantastic single family on a 30' lot in envied Edgewater Glen. This lovely home has many updates but still retains many of its original, period finishes. The highlight of this entertainer's dream home is the 19' x 19' family room addition with dramatic 16' ceilings. Connected is an eat-in kitchen with loads of 42" cabinets, breakfast bar, all stainless steel appliances and Corian countertops. French doors lead to a separate and formal dining room with beautiful wainscoting and a built-in hutch. The adjacent formal living room has the original mill work and South facing windows allowing bright natural light all day long. The main level also has a welcoming foyer and a renovated full bathroom with a step in shower. The 2nd floor has 4 bedrooms all with new carpet (7/2024). The main bedroom is spacious with a large closet. The 2nd floor bathroom was recently gut renovated with a step in shower, marble and porcelain tiles, a new vanity, commode and glass shower door. There are beautiful oak hardwood floors throughout the main level. The original oak molding and doors give this home so much character. There is central AC and GFA on the main level and radiator heat and window unit AC on the 2nd level. There is an unfinished, dry basement with washer, dryer and a utility sink. There is an additional, huge crawl space for more storage. For relaxing or hosting all your friends is a wonderful backyard with a paver brick patio surrounded with lush annuals and perennials. A two car garage has a a level 2 electric car charger. The location is 2nd to very few. It is in the acclaimed Peirce International Baccalaureate School district. You are just steps to the Broadway retail strip with many shops, restaurants, Whole Foods, Lickety Split, LA Fitness, cafes and library. It's only a short walk to the Peterson Metra, Target, the lake and so much more. See this today before it's gone.
- Type:
- Single Family
- Sq.Ft.:
- n/a
- Status:
- Active
- Beds:
- 2
- Year built:
- 1950
- Baths:
- 1.00
- MLS#:
- 12121206
- Subdivision:
- Winchester Hood Garden Homes
ADDITIONAL INFORMATION
Selling As-Is. Welcome to this spacious 2-bed/1 bath 4th-floor unit in the Winchester Hood facing the courtyard! This condo is move-in ready! This unit offers new flooring, all-new paint, a new stainless steel fridge, a new microwave, and a well-used electric stove with a glass top: additional storage locker, bike room, and coin laundry in the building. There is plenty of street parking and a first come/first serve permitted resident lot. Assessment includes everything: taxes, electric, gas, water, heat, wall air conditioning, scavenger, landscaping, snow removal, & exterior maintenance. Convenient West Ridge location a few short blocks from the new Metra Station, Target, and all the fun shopping & dining conveniences of nearby Andersonville
- Type:
- Single Family
- Sq.Ft.:
- n/a
- Status:
- Active
- Beds:
- 2
- Year built:
- 2017
- Baths:
- 2.00
- MLS#:
- 12118981
ADDITIONAL INFORMATION
This 2-bed, 2-bath penthouse invites you to savor the best of city living combined with private tranquility. The star attractions are the TWO outdoor spaces, including a 460 sq. ft. terrace with gas, and water lines, and an expansive PRIVATE ROOFTOP deck. This rooftop haven is an entertainer's dream, complete with a pergola, built-in grill with rotisserie, refrigerator, sink, cooler, storage, custom lighting, and a sound system, all set against the backdrop of awe-inspiring city and lake views. Inside, the spacious residence radiates elegance with high ceilings, abundant natural light, hardwood floors, a cozy gas fireplace, and bespoke lighting that adds a touch of sophistication. The kitchen caters to every culinary whim with floor-to-ceiling cabinetry, quartz countertops, a functional island sink, top-of-the-range Bosch appliances, and a designated wine fridge. The primary suite is a retreat in itself, boasting a walk-in closet and a spa-like bathroom adorned with Carrera marble surfaces, a dual vanity, a steam shower, and heated floors. The utility room features an in-unit washer and dryer, adding to everyday convenience. Additional perks include a heated garage spot, extra storage, and a pre-wired sound system. Located steps away from shops, restaurants, nightlife, and the Peterson Ridge Metra stop, this penthouse promises an unbeatable urban lifestyle.
- Type:
- Single Family
- Sq.Ft.:
- 1,762
- Status:
- Active
- Beds:
- 2
- Year built:
- 1972
- Baths:
- 2.00
- MLS#:
- 12102330
- Subdivision:
- Malibu East
ADDITIONAL INFORMATION
Life on the lake, every amenity included! Everything is included at Malibu East--EVERYTHING! This elegant modern building not only affords beautiful views of Lake Michigan in the Edgewater neighborhood, but also holds almost unlimited indoor parking for its residents and guests, a 4th floor sundeck with heated pools plus tennis courts, a running track and more. A retail center boasts a variety of businesses from doctors and dentists to gyms and convenience stores. Here you can take care of everything without ever leaving home! (Should you decide to leave the premises, just across Sheridan Road is a stop for the 136, 151 and 147 express buses and access to the Red Line elevated train is nearby.) Unit 29B a dream, opening to a foyer with built-in cabinetry maximizing your access to versatile storage. A turn to your left reveals a thoroughly modern light oak kitchen with a counter seating that opens to your dining room and your first view of the Lake. (Appliances include a KitchenAid refrigerator/freezer, GE microwave, countertop range, built-in oven and Maytag dishwasher.) Another turn opens to your living room which sets the stage for TWO balconies, one facing the east, the other north, both with an eye on the water. Track lighting enhances the mood for evening gatherings in the spacious carpeted room. A first bedroom is just down the hall with access to its own bath across the way and private access to its north-facing balcony. Use it as your library, study, guest room, or whatever suits your needs. Your master bedroom steals the show. Its upgraded granite bath/shower is spacious and accommodating. And a walk-in closet is so generously sized it could easily be a dressing room or an office. Make a date now to see what your life could be like on the waterfront in Malibu East's stunning Unit 29B. Sold as is. HVAC original ALL OF THE SLIDING DOORS MUST BE REPLACED BY NEW OWNER BEFORE 12/31/28.
- Type:
- Single Family
- Sq.Ft.:
- 1,200
- Status:
- Active
- Beds:
- 2
- Year built:
- 1962
- Baths:
- 2.00
- MLS#:
- 12103501
- Subdivision:
- Shoreline Towers
ADDITIONAL INFORMATION
Spacious 2 Bedroom, 2 Bath Condo with Stunning Lake Views Welcome to Shoreline Towers, where urban living meets the tranquility of lakefront views. This beautifully maintained 2-bedroom, 2-bathroom condo is just a block away from Loyola University, making it perfect for students, faculty, or anyone who appreciates the vibrant Edgewood/Rogers Park neighborhood. Features: Bedrooms: 2 Bathrooms: 2 Flooring: Wood laminate throughout Interior: Freshly painted, open concept layout Storage: Generous closets and additional storage space Location: Proximity: One block from Loyola University campus Nearby Amenities: Close to the beach, parks, shopping, and public transportation (Red Line and Express 147 Bus) Building Amenities: Security and Convenience: Door person, on-site manager, receiving room Recreational Facilities: Exercise room, park, playground, party room, sundeck with breathtaking city skyline and lake views Utilities: Coin laundry, bike room, storage, valet/cleaners Community and Financials: HOA: Well-managed with a strong sense of community Reserves: Over $3.2 million, ensuring no special assessments anticipated Rental Policy: Owners must live in the home for 2 consecutive years before rentals are allowed without restrictions Lifestyle: Enjoy the convenience and lifestyle that comes with living in this meticulously maintained building Don't miss out on the chance to own a piece of paradise in Shoreline Towers. This condo offers the perfect blend of comfort, convenience, and breathtaking views. Schedule a viewing today and experience the best of lakefront living!
- Type:
- Single Family
- Sq.Ft.:
- 1,500
- Status:
- Active
- Beds:
- 2
- Year built:
- 1974
- Baths:
- 2.00
- MLS#:
- 12103416
ADDITIONAL INFORMATION
Welcome to this spacious two bedroom and two full bathroom condo in the coveted Thorndale Beach South Condominiums. This lovely home has a recently updated kitchen, beautiful hardwood floors throughout the main space, and a fresh, professional paint job throughout. This lovely unit also features a northern exposure with good views of Lake Michigan! This building includes a heated garage space, and the owners have access to a stunningly remodeled sun deck overlooking the beach, pool, exercise room, party room and more. This is a pet friendly building. The association does not allow rentals, and the building is impeccably maintained. Book your showing today, because this lovely home won't be here tomorrow!
- Type:
- Single Family
- Sq.Ft.:
- 900
- Status:
- Active
- Beds:
- 2
- Year built:
- 1970
- Baths:
- 2.00
- MLS#:
- 12094933
ADDITIONAL INFORMATION
Welcome to your very own lakefront oasis in Chicago's Edgewater neighborhood at Shoreline Towers! This gorgeous 2-bedroom condo immediately greets you as you enter the front door. Once inside, you'll notice the gleaming hardwood floors and updated kitchen. This inviting kitchen offers plenty of cabinets, granite counter tops, huge pantry, stainless steel appliances and mosaic backsplash. The spacious kitchen leads into the bright and airy dining room. From the dining room, you enter the open and well-sized living room. This is the perfect entertainment space since it hosts a wall of windows overlooking the city and Lake Michigan! Just past the living room is where you will notice two generously-sized bedrooms. Each bedroom boasts scenic and panoramic views of sparkling Lake Michigan! Walking out of the bedrooms, you will find an updated full bathroom and one updated half bathroom. For larger gatherings, you will also have access to the absolutely sensational rooftop deck or a separate party room! Shoreline Towers is a very well-run HOA, and is located one block away from Loyola University, and walking distance to countless restaurants, grocery stores and CTA locations. This is truly a value for waterfront living with heat, air conditioning, water, garbage, TV/Cable, wifi, 24-hour door-person and a fitness center included in the monthly assessments. This remarkable condo won't last. Come make it your new lakefront home today!
- Type:
- Single Family
- Sq.Ft.:
- 1,300
- Status:
- Active
- Beds:
- 2
- Year built:
- 1970
- Baths:
- 2.00
- MLS#:
- 12055099
ADDITIONAL INFORMATION
RARELY AVAILABLE. SPACIOUS EDGEWATER CONDO WITH BREATHTAKING VIEWS OF LAKE MICHIGAN. BRIGHT AND SUNNY SE CORNER UNIT WITH AN OPEN KITCHEN. FRESHLY PAINTED. LOTS OF STORAGE & CLOSET SPACE. 24 HOUR DOORMAN, WORKOUT ROOM AND PARTY ROOM. CLOSE DISTANCE TO PUBLIC TRANSPORTATION, SHOPPING, LOYOLA UNIVERSITY CHICAGO. INVESTOR FRIENDLY. WAITING LIST FOR PARKING. TENANT OCCUPIED.
$1,149,000
6106 N Hermitage Avenue Chicago, IL 60660
- Type:
- Single Family
- Sq.Ft.:
- 3,300
- Status:
- Active
- Beds:
- 2
- Year built:
- 2024
- Baths:
- 4.00
- MLS#:
- 12031189
ADDITIONAL INFORMATION
READY TO MOVE-IN NEW CONSTRUCTION MASTERPIECE! This beautiful home was built with attention to detail throughout. Features include wide 5" WHITE OAK HARDWOOD floors throughout the first and second floors and 9' CEILINGS throughout each level. Unparalleled kitchen offers every amenity for the master chef including custom cabinetry to the ceiling, top of the line GE CAFE appliances, QUARTZ countertop and backsplash, KOHLER faucet, modern brass hardware, and massive 10' ISLAND. Exquisite open main level floor plan features an oversized living room with gorgeous FIREPLACE, huge dining room, expansive kitchen and powder room. Meander up the full oak staircase to the second floor which features an enormous PRIMARY BEDROOM with extensive custom WALK-IN CLOSET and en-suite LUXURY BATH with spa-like tub, double floating vanity, walk in shower, quartz countertop, and Kohler fixtures. Walk in shower features KOHLER rain shower head, multi-function shower head, hand shower wand/slide bar, and push-button thermostatic valve selector with single knob volume control. Large, covered BALCONY off the primary. 2nd BEDROOM has its own en-suite bathroom with Kohler tub, shower head, magnetic wand and walk-in closet. The laundry room with side-by-side LG WASHER AND DRYER and separate hallway closet complete the second floor. Substantial 3rd and 4th BEDROOMS share a full bathroom with the large family/rec room in the lower level. Luxury vinyl flooring throughout the lower level. All bedrooms have custom closet systems, and all bathrooms have Kohler fixtures. 4 bedrooms, 3.1 bath modern home with BRICK, HARDIE BOARD and SPRAY INSULLATION throughout. Two separate HVAC units for optimum temperature control and efficiency. 2-CAR GARAGE with EV CHARGER READY. Located on a beautiful tree lined street in the heart of Edgewater and walking distance to Clark St and the best of Andersonville. Short walk to the new Peterson Ridge METRA station slated to open within a couple months. Uncommon, detailed attention paid to energy efficiency, natural light and design throughout the entire development process. YOU DESERVE NO LESS!


© 2024 Midwest Real Estate Data LLC. All rights reserved. Listings courtesy of MRED MLS as distributed by MLS GRID, based on information submitted to the MLS GRID as of {{last updated}}.. All data is obtained from various sources and may not have been verified by broker or MLS GRID. Supplied Open House Information is subject to change without notice. All information should be independently reviewed and verified for accuracy. Properties may or may not be listed by the office/agent presenting the information. The Digital Millennium Copyright Act of 1998, 17 U.S.C. § 512 (the “DMCA”) provides recourse for copyright owners who believe that material appearing on the Internet infringes their rights under U.S. copyright law. If you believe in good faith that any content or material made available in connection with our website or services infringes your copyright, you (or your agent) may send us a notice requesting that the content or material be removed, or access to it blocked. Notices must be sent in writing by email to [email protected]. The DMCA requires that your notice of alleged copyright infringement include the following information: (1) description of the copyrighted work that is the subject of claimed infringement; (2) description of the alleged infringing content and information sufficient to permit us to locate the content; (3) contact information for you, including your address, telephone number and email address; (4) a statement by you that you have a good faith belief that the content in the manner complained of is not authorized by the copyright owner, or its agent, or by the operation of any law; (5) a statement by you, signed under penalty of perjury, that the information in the notification is accurate and that you have the authority to enforce the copyrights that are claimed to be infringed; and (6) a physical or electronic signature of the copyright owner or a person authorized to act on the copyright owner’s behalf. Failure to include all of the above information may result in the delay of the processing of your complaint.
Chicago Real Estate
The median home value in Chicago, IL is $284,100. This is higher than the county median home value of $279,800. The national median home value is $338,100. The average price of homes sold in Chicago, IL is $284,100. Approximately 40.54% of Chicago homes are owned, compared to 48.29% rented, while 11.17% are vacant. Chicago real estate listings include condos, townhomes, and single family homes for sale. Commercial properties are also available. If you see a property you’re interested in, contact a Chicago real estate agent to arrange a tour today!
Chicago, Illinois 60660 has a population of 2,742,119. Chicago 60660 is less family-centric than the surrounding county with 24.86% of the households containing married families with children. The county average for households married with children is 29.73%.
The median household income in Chicago, Illinois 60660 is $65,781. The median household income for the surrounding county is $72,121 compared to the national median of $69,021. The median age of people living in Chicago 60660 is 35.1 years.
Chicago Weather
The average high temperature in July is 83.9 degrees, with an average low temperature in January of 19.2 degrees. The average rainfall is approximately 38.2 inches per year, with 35.1 inches of snow per year.
