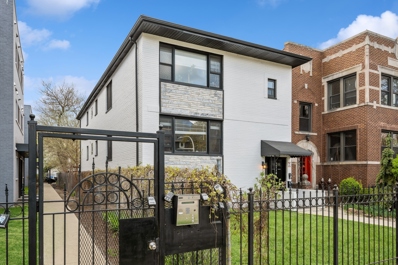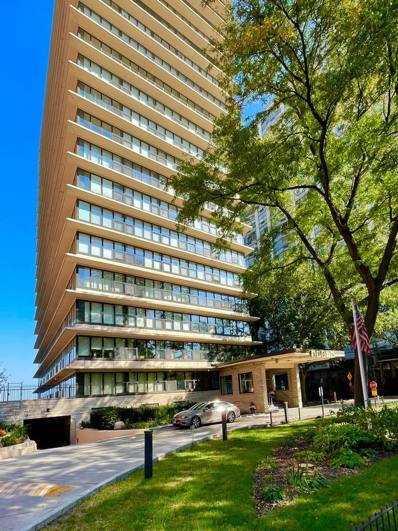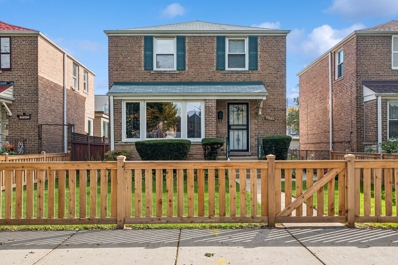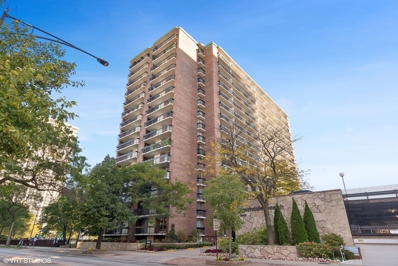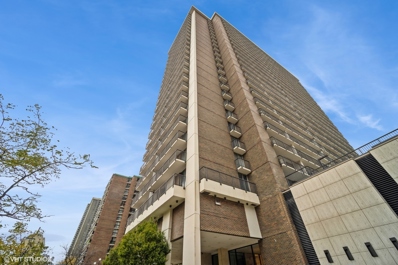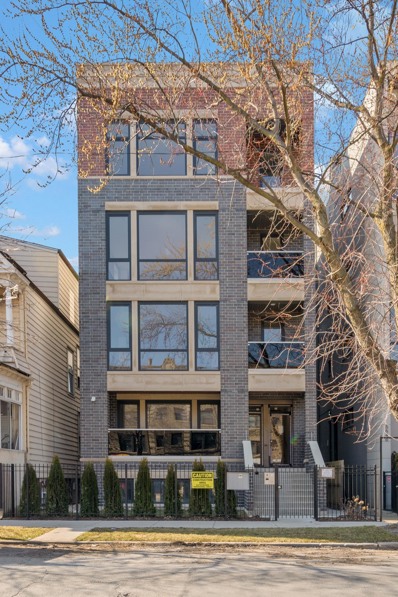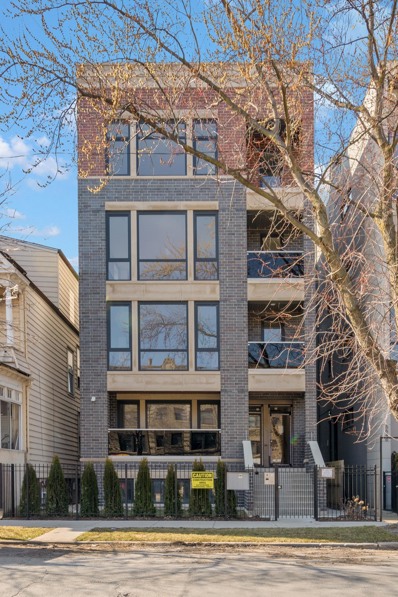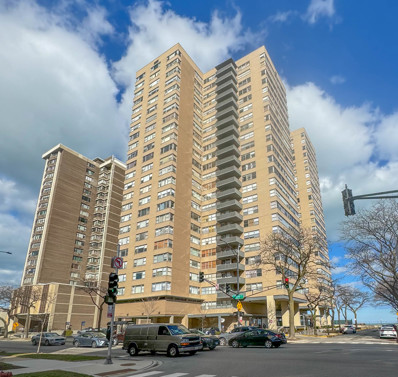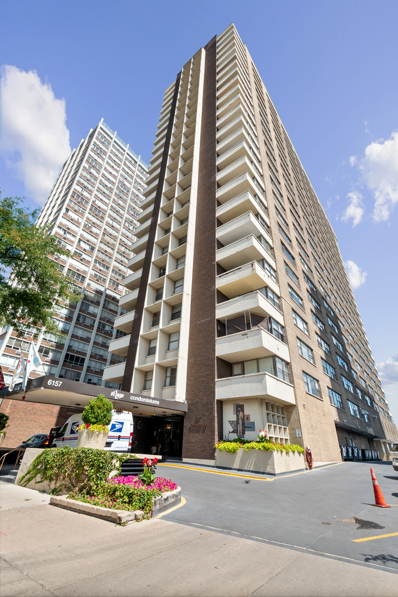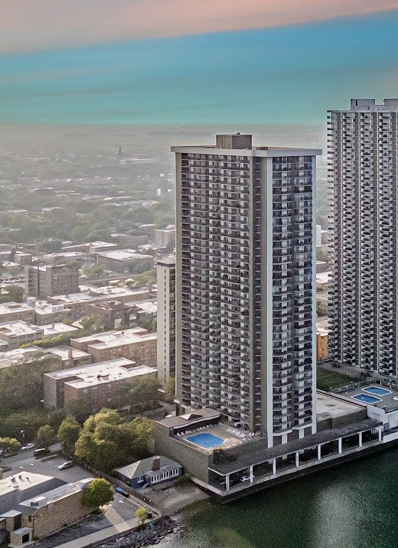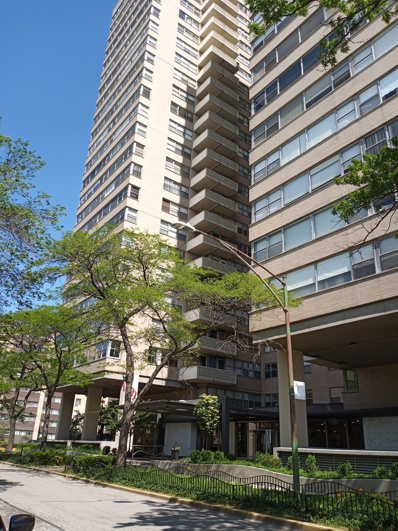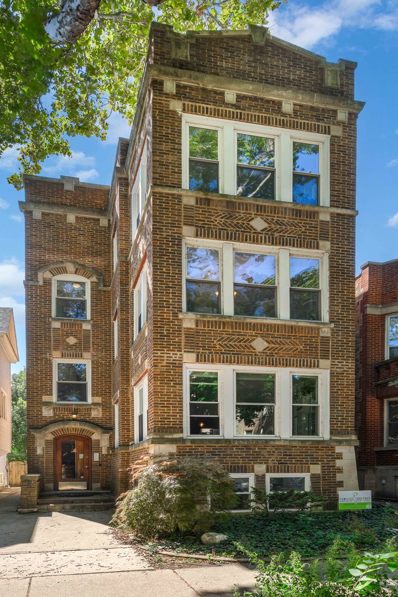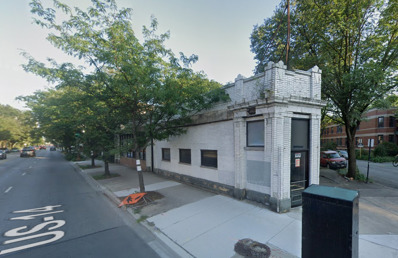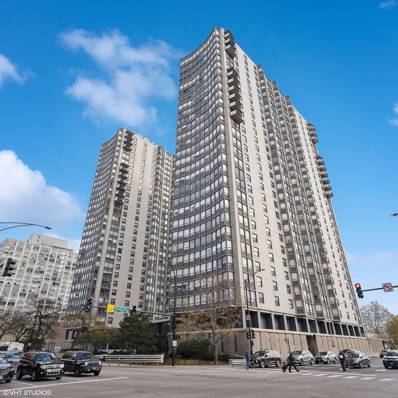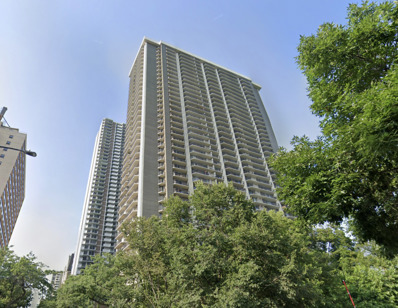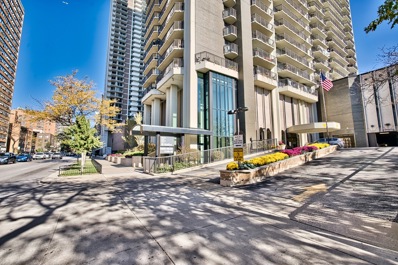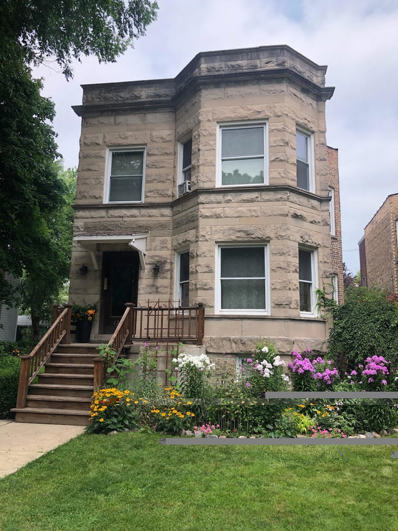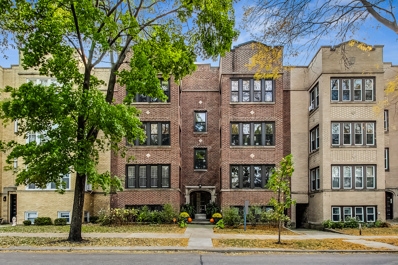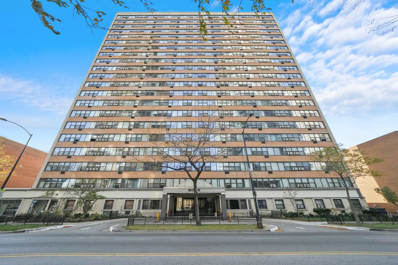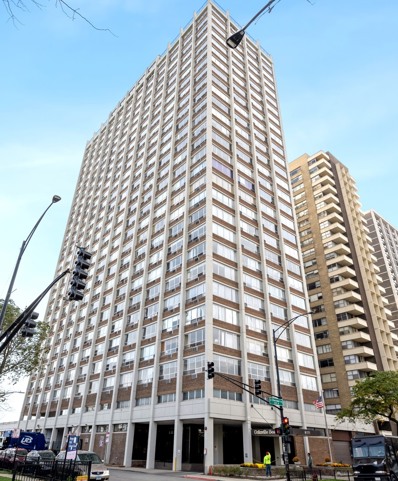Chicago IL Homes for Rent
$1,225,000
5714 N Hermitage Avenue Chicago, IL 60660
- Type:
- Multi-Family
- Sq.Ft.:
- n/a
- Status:
- Active
- Beds:
- 8
- Year built:
- 1991
- Baths:
- 5.00
- MLS#:
- 12207916
ADDITIONAL INFORMATION
Discover 5714 N. Hermitage Ave., a prime investment opportunity in Chicago's highly desirable Andersonville neighborhood. This stunning brick building in the vibrant Edgewater community features three spacious units. The top two units each offer three bedrooms and two bathrooms, while the garden unit includes one bathroom. Designed for modern living, all units feature hardwood floors, in-unit laundry, and contemporary kitchens equipped with stainless steel appliances and dishwashers, making them highly appealing to tenants. Situated in one of Chicago's most sought-after areas, this property offers the perfect blend of space, style, and convenience. Andersonville is renowned for its rich Swedish heritage, independent shops, cafes, and bars, creating a lively atmosphere that attracts a diverse mix of residents. The building's location also provides easy access to the lakefront, public transportation, and Loyola University, enhancing its appeal to both renters and investors. Don't miss out on this rare opportunity to own a three-unit property in a neighborhood known for its historic charm and vibrant community. Schedule a showing today and explore why 5714 N. Hermitage Ave. is an exceptional investment in Chicago's real estate market.
- Type:
- Single Family
- Sq.Ft.:
- 1,250
- Status:
- Active
- Beds:
- 2
- Year built:
- 1956
- Baths:
- 2.00
- MLS#:
- 12207108
ADDITIONAL INFORMATION
AMAZING LAKE VIEW FROM EVERY ROOM THROUGH LARGE WINDOWS THIS UPDATED 1250 SQFT 2BD/2BA ON 11TH FLOOR WITH ELEVATOR/BEACHFRONT ; UPDATED KITCHEN W/GRANITE AND BREAKFAST ISLAND. HUGE LIVING ROOM AND DINING AREA, HARDWOOD FLOORS, BIG CLOSETS, GARAGE PARKING IN BUILDING AVAILABLE FOR RENT 1 SPOT VALET 200/month W/ SECOND SPOT POSSIBLE. BBQ FACILITY NEAR GARDEN. STORAGE LOCKER.
- Type:
- Single Family
- Sq.Ft.:
- n/a
- Status:
- Active
- Beds:
- 4
- Year built:
- 1951
- Baths:
- 2.00
- MLS#:
- 12196189
ADDITIONAL INFORMATION
HOMEOWNERS, REHABBERS, DEVELOPERS--This Edgewater home is meticulous, well loved, and on a oversized lot (34' X 160'). Home has 4 bedrooms, 2 bathrooms, an amazing backyard, 1-1/2 car garage. Pride of ownership is seen from the new cedar front fence to the backyard. Developers and rehabbers, do your due diligence ahead of time if you have interest. lot size is 34' x 160'. Survey has been ordered. Zoning is RS-3. Area amenities are amazing--New Peterson Avenue Metra stop, Starbucks, restaurants galore, shops galore, close to lake and DuSable Lake Shore Drive. LOCATION-LOCATION-LOCATION!!! Property being sold AS IS.
- Type:
- Single Family
- Sq.Ft.:
- 1,600
- Status:
- Active
- Beds:
- 2
- Year built:
- 1968
- Baths:
- 2.00
- MLS#:
- 12206690
ADDITIONAL INFORMATION
The epitome of mid-century living in one of the best of the Sheridan Rd buildings, The Thorndale Beach North. Enjoy open north and west views overlooking the lakefront and Lane Park & Lane Beach from each room and from your - not one, but two - oversized balconies. Appreciate spacious rooms with a generously sized living room area large enough to accommodate a full dining room table and an updated kitchen with newer white cabinetry & appliances, pantry closet, granite countertops, and eat-in table space. This corner home has been reconfigured to include 2 quite large bedrooms, as well as a bonus office/work-space den. The primary bedroom attaches to the primary bathroom with shower, while the hall bathroom has been completely updated with white vanity & quartz countertop and newer floor and bath/shower tiles. The views from every room are striking, but there's nothing like enjoying the lake and beach views from your balcony off your living room or sunset views from the balcony off the two bedrooms. Hardwood flooring is throughout the rooms of the home, while the individually controlled furnace and air conditioning are less than 4 years old. This is a top-notch building (good enough for Bob Newhart of course) with 24-hour door staff, outdoor pool and sundeck, laundry, and additional storage. A covered parking space #41 in the garage is also included in the price! Outside your door, you are literally on the beach to the east and north, or a very short stroll to the Thorndale Red Line, Whole Foods, Regalia Restaurant, Lickity Splits, Indie, and so much more that Edgewater offers. 100% owner occupied building with no rentals allowed, but they do allow for 1 dog and 1 cat or 2 cats (2 pet limit).
- Type:
- Single Family
- Sq.Ft.:
- 1,050
- Status:
- Active
- Beds:
- 1
- Year built:
- 1969
- Baths:
- 1.00
- MLS#:
- 12205400
ADDITIONAL INFORMATION
Stunning lake, beach, and city views from your massive, private balcony in Edgewater's premier high-rise! This bright, oversized one-bedroom unit offers sweeping and unobstructed views of the lake, beach, and city skyline, providing an unbeatable backdrop for daily living. With plenty of storage space and closets throughout, the unit is ready for your personal touch and customization-this blank canvas is being sold "as-is," allowing you to create your dream home. Located in the sought-after Thorndale Beach South building, you'll enjoy an array of incredible amenities, including 24-hour door staff, on-site management, an outdoor pool, sundeck with BBQ grills, fitness center, and party room with full kitchen. Assigned parking (#17) and private storage (#61) are included, and the building is pet-friendly. With 2.8M in reserves, this exclusive owner-occupied building ensures peace of mind. No rentals are allowed, adding to the sense of community and stability. Conveniently located near the Red Line, CTA buses, beach, and scenic bike and running paths to downtown, this is a fantastic opportunity to invest in an incredible property and make it truly your own! Welcome home!
- Type:
- Single Family
- Sq.Ft.:
- 3,500
- Status:
- Active
- Beds:
- 4
- Year built:
- 2024
- Baths:
- 4.00
- MLS#:
- 12205917
- Subdivision:
- Andersonville
ADDITIONAL INFORMATION
Welcome to luxury living in Andersonville! This meticulously crafted 4-bedroom, 3.5-bathroom duplex down gives the feeling of a single family home. Step inside to discover a masterfully designed space, where every detail has been carefully curated by an acclaimed HGTV designer. The open layout creates an inviting atmosphere, perfect for entertaining guests or simply unwinding in style. Enjoy seamless indoor-outdoor living with a private balcony and garage rooftop space. European windows that block out most sounds from the street. Retreat to the lower level for all bedrooms, large primary with steam shower and huge walk in closet. An additional ensuite bedroom plus two more bedrooms with high ceilings and a shared bathroom. Laundry on the same floor. Additionally, this property includes the convenience of one garage parking spot, which can easily be ready for an electric car. Andersonville was recently voted one of Chicago's best neighborhoods, residents will delight in easy access to an array of dining, shopping, and entertainment options. With its prime location and impeccable design, this duplex offers a rare opportunity to experience the epitome of luxury living the city. Low HOA fees, pets and rentals allowed.
- Type:
- Single Family
- Sq.Ft.:
- 1,800
- Status:
- Active
- Beds:
- 3
- Year built:
- 2024
- Baths:
- 2.00
- MLS#:
- 12205907
- Subdivision:
- Andersonville
ADDITIONAL INFORMATION
Welcome to luxury living in Andersonville! This meticulously crafted 3-bedroom, 2 bathroom condo epitomizes elegance and style. Boasting a spectacular garage rooftop deck offering great entertaining space and lovely views, this residence promises unparalleled living. Step inside to discover a masterfully designed space, where every detail has been carefully curated by an acclaimed HGTV designer. The open layout creates an inviting atmosphere, perfect for entertaining guests or simply unwinding in style. Enjoy seamless indoor-outdoor living with a private balcony, ideal for savoring morning coffee or soaking in the vibrant neighborhood ambiance. Enjoy the luxury, European windows that blocks out most sounds from the street. Additionally, this exquisite property includes the convenience of one garage parking spot, ensuring hassle-free city living. Andersonville was recently voted one of Chicago's best neighborhoods. Residents will delight in easy access to an array of dining, shopping, and entertainment options. With its prime location and impeccable design, this condo offers a rare opportunity to experience the epitome of luxury living the city. Low HOA fees, pets and rentals allowed.
ADDITIONAL INFORMATION
Unobstructed lake view and tons will natural light will brighten your day, everyday! Large one-bedroom condo in move-in condition! Kitchen with newer appliances & granite countertop; laminate floor throughout; large bedroom with lots of storage space. Unit is freshly painted with neutral colors. South & East exposure, so you have the complete lake & city view. Building has professional on-site management, 24-hr doorman, gym, party room, laundry room, and a fantastic rooftop sundeck. Conveniently located, steps away from Loyola, public transportation, dining, shopping. Pet-friendly building. Rentals allowed after 2 years of owner occupancy. On-site rental parking available.
- Type:
- Single Family
- Sq.Ft.:
- 1,045
- Status:
- Active
- Beds:
- 1
- Year built:
- 1962
- Baths:
- 1.00
- MLS#:
- 12206114
ADDITIONAL INFORMATION
Price Correction!!! Now reduced by 20k. Experience expansive living in this 1,045 sq ft condo, designed for comfort and convenience. Bask in abundant sunlight that fills the large one-bedroom plus office/den (or potential second bedroom) and enjoy partial lake views from the spacious living and dining room. Soaring 15-foot ceilings create a sense of openness, while the updated kitchen invites you to cook with granite countertops and sleek stainless steel appliances. Step onto new flooring and enjoy the comfort of new A/C units in every room. The spacious master bedroom features dual closets, with additional closets and storage throughout the unit for added ease. The versatile den/office offers plenty of windows and direct balcony access. Take advantage of the same-floor laundry and storage rooms, as well as on-site amenities, including a rooftop sundeck, party room, and fitness center. With a bike room, mail room, building manager, janitor, and 24-hour doorman, the building provides top-notch service and security. Effortless transportation is at your doorstep with express bus service to downtown Chicago and easy train access.
- Type:
- Single Family
- Sq.Ft.:
- 1,000
- Status:
- Active
- Beds:
- 2
- Year built:
- 1957
- Baths:
- 2.00
- MLS#:
- 12206052
ADDITIONAL INFORMATION
Great condo in excellent Edgewater location. This spacious and sunny 2 bedroom, 2 bath corner unit features lake views, hardwood floors in common areas, fresh paint throughout and new carpets in the bedrooms. Monthly assessments include all utilities. Conveniently located within walking distance to Berger Park, Granville Redline, CTA Bus, Loyola University, Whole Foods and more. This building is rental friendly and the unit is easy to show. Don't miss this fantastic opportunity!
- Type:
- Single Family
- Sq.Ft.:
- 1,646
- Status:
- Active
- Beds:
- 2
- Year built:
- 1969
- Baths:
- 2.00
- MLS#:
- 12204694
- Subdivision:
- Malibu
ADDITIONAL INFORMATION
Completely renovated from top to bottom, this oversized corner condo offers exceptional design and is priced to sell quickly! Every detail has been thoughtfully curated by a talented interior designer, making this home truly one-of-a-kind. The luxurious chef's kitchen, with premium finishes and appliances, allows you to cook while enjoying picturesque sunset views. Entire condo features floor-to-ceiling windows, flooding the space with natural light and offering stunning vistas. Huge living room is the perfect place to relax and entertain. You'll experience breathtaking, panoramic views of both the Chicago and Lake Michigan from vast balconies. The expansive master bedroom includes a double-sized walk-in closet, providing ample storage. Two elegantly designed bathrooms are chic and stylish, featuring sophisticated details. Located in a well-managed lakefront building which has 24/7 doorman, offers around the clock security. There is an outdoor swimming pool, sauna, sun deck, party room, dry cleaners, bike room, exercise room, 24/7 valet parking. Everything is 2 steps away: Mariano's, Whole Foods, bus, train, Lake Michigan beaches, running path, and numerous restaurants. This is a rare opportunity to own a piece of paradise in highly desirable Malibu building!
- Type:
- Single Family
- Sq.Ft.:
- n/a
- Status:
- Active
- Beds:
- 1
- Year built:
- 1965
- Baths:
- 1.00
- MLS#:
- 12205231
ADDITIONAL INFORMATION
Loyola Special!!! Steps to the lake. Great south west city and lake view, city skylines view from the balcony. Large one bedroom with great closet space. newer appliances, dishwasher, new counter top and sink, new flooring. Central heating, air conditioning, cable and WIFI are included in the HOA. Pets ok. 24hr doorman, engineer and manager on site, roof top deck, new exercise room, laundry and storage #165, receiving room. Garage parking available for 160/month. Pre-approval with all offers or proof of funds if cash. Must be owner occupied or family members for the first two years. Regular Assessment 749.67+74.27. Conveniently located. Thanks
ADDITIONAL INFORMATION
Welcome to this Edgewater Glen gem of a home nested on a residential-feeling tree lined street close to the red line and lake! Step inside and be wowed by the spacious living area with numerous windows with treetop views, and lots of flexible space to move around. Flow into the sizable and open eat-in kitchen to find breakfast bar seating for 4, granite countertops, and plentiful hardwood cabinetry. A powder room off the living space is ideal for guests! Don't miss the primary suite's walk-in closet with professional organization, ensuite bathroom, huge bonus area perfect for a home office or exercise equipment, plus access to the private back porch - dream of your new morning coffee setting! The good size second bedroom also boasts an ensuite bathroom professionally organized closet, and new carpeting. Sellers added new window treatment to the second bedroom and front windows for added privacy. You will love the dedicated laundry room with side-by-side Kenmore washer/dryer. Fresh paint throughout seals the deal! Prime location close to the Peterson Ridge Metra station, Loyola University, Whole Foods, numerous parks and more! This unit does not have on-site parking however street parking is often easy to find as there are no permit streets on Granville and nearby.
- Type:
- Other
- Sq.Ft.:
- 4,000
- Status:
- Active
- Beds:
- n/a
- Year built:
- 1916
- Baths:
- MLS#:
- 12200531
ADDITIONAL INFORMATION
For User/Development Opportunity in Edgewater Glen/Andersonville. Offered for sale is a highly-visible, 4,000 SF, one-story retail property located at the signalized corner of Ridge and Glenwood...Situated in a densely populated residential corridor and zoned B1-2, the property is well-suited for conversion into multi-unit residential rentals or condominiums. Currently, the property houses an operating laundromat generating approx. $55K in annual revenue, with three additional vacant retail spaces. These include an 830 SF retail space with two restrooms, a 725 SF retail space with a bathroom, and a separate office/retail space with its own bathroom. Note: The two vacant retail spaces facing Glenwood are unfinished and will require build-out. Laundromat is fully operational-please do not disturb employees or management. There are two opportunities for the property (1) Build-out vacant spaces to stabilize cash flow. The location offers high visibility with significant daily traffic (30,100 vehicles per day) along Ridge Ave. (2) Tear down and build new residential rentals or condos. The location boasts excellent walkability with easy access to local shops, bus stops, and both CTA and Metra transit options. The property is located in a rapidly developing neighborhood with several new residential projects nearby, including 5691 Ridge and 5920 Ridge.
$2,000,000
1134 W Bryn Mawr Avenue Chicago, IL 60660
- Type:
- Other
- Sq.Ft.:
- 10,000
- Status:
- Active
- Beds:
- n/a
- Year built:
- 1950
- Baths:
- MLS#:
- 12204811
ADDITIONAL INFORMATION
Outstanding opportunity in BOOMING Edgewater. 4 fully leased store fronts. Rent roll available with modified lease details. See income and expenses below. 7.9 Cap Rate. The building is 1132-1138 W Bryn Mawr. B1-3 zoning. Longest lease expires 2034.
- Type:
- Single Family
- Sq.Ft.:
- 2,020
- Status:
- Active
- Beds:
- 3
- Year built:
- 2005
- Baths:
- 2.00
- MLS#:
- 12204278
ADDITIONAL INFORMATION
Experience the ultimate in luxury with this custom over 2,000-square-foot condo in a prestigious, full masonry building.The gourmet kitchen features stainless steel appliances, 42-inch cabinets, quartz countertops with matching backsplash, and a wine cooler. Enjoy the cozy ambiance of a wood-burning fireplace, hardwood floors, and soaring ceilings throughout the home. The primary suite offers a spacious walk-in closet and a spa-like bathroom with heated floors, a dual-flush toilet, a two-person air-jet tub, and a steam shower, plus a private balcony. Two additional bedrooms and a second bath, also with a dual flush toilet and heated floors, are just down the hallway. The condo boasts high-efficiency upgrades, including new LED lighting throughout, a new heat pump with a gas furnace backup, and a smart thermostat. Electric lines are installed for a seamless transition to electric appliances in the dryer and kitchen range. Additional highlights include an extra wide, ADA compliant, garage parking space, a common rooftop deck with stunning city and lake views, extra storage, and an elevator that opens directly into the unit. The building is ideally located just a few blocks from the lake and the Red Line, with Hollywood Beach and the Lakefront Trail only three blocks away. You're also a short walk from Whole Foods, LA Fitness, Aldi, Regalia, Loaves & Witches, and other neighborhood businesses, with Andersonville nearby.
- Type:
- Single Family
- Sq.Ft.:
- 850
- Status:
- Active
- Beds:
- 1
- Year built:
- 1966
- Baths:
- 1.00
- MLS#:
- 12202308
- Subdivision:
- Hollywood Towers
ADDITIONAL INFORMATION
This Move-in-Ready Edgewater Condo is in the full amenity Hollywood Towers. It's been well thought out and extensively renovated. The windows face southeast overlooking the pool and lake. Renovations include a new kitchen with upgraded LG statinless steel appliances including a French door refrigerator, and quartz countertops. Other upgrades include new flooring, baseboards, a built-in closet organizer with new 2 panel doors in bedroom and bathroom. The bathroom has a new vanity, toilet, and shower door. New modern lighting fixtures throughout. A bar area in the kitchen and ample counter space make cooking and entertaining enjoyable. The building has no rental restrictions and is investor friendly. There's a bump out area in the living room which is great for those working from home. The Sheridan express bus is located across the street and the Bryn Mawr & Thorndale Red Line el stations are roughly 2 blocks away. Grocery store on main floor.
- Type:
- Single Family
- Sq.Ft.:
- n/a
- Status:
- Active
- Beds:
- 1
- Year built:
- 1962
- Baths:
- 1.00
- MLS#:
- 12204083
ADDITIONAL INFORMATION
1 Bedroom Condo unit located in the Edgewater neighborhood of the City. Great location! Close to Loyola University, the Lakefront, Shopping, Dining, Transportation (Bus and Red Line) and with easy access to Lake Shore Dr. (No dogs permitted). HUD Case 137-448805, Insured Status: IN (Insured). Subject to Appraisal. Property is owned by the US Dept of HUD. HUD Homes are sold "AS IS". Seller makes no representations or warranties as to property condition. Equal Housing Opportunity. Pre-1978 LBP.
- Type:
- Single Family
- Sq.Ft.:
- 1,480
- Status:
- Active
- Beds:
- 2
- Year built:
- 1967
- Baths:
- 2.00
- MLS#:
- 12195238
- Subdivision:
- Malibu
ADDITIONAL INFORMATION
Check out the VIEWS from the North facing balcony-- WOW! Located in a desirable neighborhood near Loyola University and ON Lake Michigan, this spacious 2-bedroom, 2-bath condo offers incredible BRAND NEW REMODELING WITH ALL NEW: floors, paint, kitchen with brand new appliances,2 fully remodeled bathrooms, new trims, doors, light fixtures and custom updated. With 1,480 sq. ft. of living space, Parking is valet. Hospitality Suite completely remodeled.
- Type:
- Single Family
- Sq.Ft.:
- n/a
- Status:
- Active
- Beds:
- 2
- Year built:
- 1969
- Baths:
- 2.00
- MLS#:
- 12203422
ADDITIONAL INFORMATION
The premier Malibu building on Sheridan Road offers a nice high-floor unit in tier F featuring 2 bedrooms and 2 baths. an open kitchen and dining/living floor plan leading to a balcony facing north, with northeast and west lake-city views from the balcony. Hardwood floors. Full-amenity building includes a gym, door person, dry cleaner, outdoor pool/sundeck with sauna, and a large party room with skyline views. Valet heated garage parking is available for a monthly lease, with a storage cage. Cable and internet are included in the assessment. The Malibu market and express bus stops are in front of the building, providing quick access to two Red Line train stations (Thorndale and Granville). Within walking distance to major grocery stores and fresh markets. The building is also near lakefront biking trails and Sheridan beaches. Pet-friendly building. Unit is m-m tenant-occupied willing to leave or stay per new owner needs, access requires 48 hours' advanced notice for viewings.
- Type:
- Multi-Family
- Sq.Ft.:
- n/a
- Status:
- Active
- Beds:
- 5
- Year built:
- 1909
- Baths:
- 2.00
- MLS#:
- 12194431
ADDITIONAL INFORMATION
Discover the potential of this classic greystone, set on an extra-wide lot in sought-after Edgewater Glen. Bathed in natural light, this home offers a spacious interior that's ready for your personal touch. Ideal for those looking to renovate, envision a modern transformation while preserving its historic charm. Enjoy generous room sizes and the opportunity to update the kitchen and baths to your liking. The expansive outdoor space is perfect for entertaining or relaxing. Located on a fantastic street, you're just moments from Whole Foods, Independant Spirits, the Beach and the EL. Don't miss this opportunity to create your dream home in a vibrant community. Schedule a viewing today!
ADDITIONAL INFORMATION
Welcome home to this stunning Andersonville condominium, where cozy charm meets modern convenience. The spacious formal living room features an original built-in fireplace, and leads seamlessly into the bright sunroom-perfect for additional seating and relaxation. Both generously sized bedrooms, including one luxurious en suite, can comfortably accommodate king-size beds. The expansive dining room flows into the kitchen, which is equipped with brand-new stainless steel appliances, medium-stained wood cabinetry, and ample granite countertops. With its inviting island and plenty of storage, this kitchen is a dream for both cooking and entertaining. The light-filled den is an ideal workspace or cozy retreat, boasting large south and west-facing windows that flood the room with natural light. One of the standout features of this home is the bonus room located below. This versatile space, directly beneath the foyer, living room and sunroom, offers endless possibilities. Duplex with the unit above and transform it into expansive additional living space and an additional bedroom-or the perfect project/craft studio. Or simply keep it as what is likely Andersonville's largest private storage area! Additional highlights include a dedicated parking spot, big and private deck, brand-new large-capacity front-loading washer and dryer, hardwood floors throughout, and efficient gas-forced heat with central air conditioning. Very responsible and financially-solvent privately managed homeowner's association. Centrally located within a short walk to all the dining and shopping hot Andersonville has to offer! 10-minute stroll to new Peterson Metra Stop. Get to the loop in a mere 22 minutes! New park 2 blocks away. Don't miss the chance to make this exceptional property your own!
- Type:
- Single Family
- Sq.Ft.:
- 850
- Status:
- Active
- Beds:
- 1
- Year built:
- 1957
- Baths:
- 1.00
- MLS#:
- 12201446
ADDITIONAL INFORMATION
Experience the beauty of Lake Michigan from a high-floor! The renovated open concept kitchen is equipped with modern appliances, making it the perfect space for entertaining family and friends. Abundant natural light floods the space, creating an inviting atmosphere. Taxes could go even lower with a homeowner's exemption! Conveniently located near Whole Foods, Aldi, Walgreens, Loyola University, and public transportation, including the 147 express bus to downtown. Enjoy the outdoors with the beach, parks, and lakefront trail just steps away. 24hr door person, fitness studio and package room. This property is a perfect blend of comfort and convenience!
- Type:
- Single Family
- Sq.Ft.:
- 900
- Status:
- Active
- Beds:
- 1
- Year built:
- 1970
- Baths:
- 1.00
- MLS#:
- 12196145
ADDITIONAL INFORMATION
Rarely available, freshly painted one-bedroom corner unit featuring a spacious living room with exquisite windows that flood the space with natural light by day and offer stunning views by night. Ideally located next to a park, the beach, Loyola University, the famous Metropolis Coffee shop, LA Fitness, Whole Foods, and Aldi, with easy access to the Red Line and bus routes 146, 147, and 151 right across the street. Enjoy summer days on the building's sundeck or take a short stroll to the beach and nearby cafe for a perfect outdoor escape. The unit's heat is included in the monthly assessment, along with access to a fully equipped penthouse fitness room and a sundeck for your enjoyment.
- Type:
- Single Family
- Sq.Ft.:
- 800
- Status:
- Active
- Beds:
- 1
- Year built:
- 1960
- Baths:
- 1.00
- MLS#:
- 12199238
ADDITIONAL INFORMATION
Come experience fabulous lakefront living at Edgewater's Shoreline Towers. This spacious one-bedroom condo has been freshly painted and has brand new carpeting. Unit features loads of storage, partial lake view, space for a table in kitchen. The building has fitness center, sun deck, laundry room and door staff. Conveniently located on Lake Michigan with parks, shopping, restaurants the Granville red line stop and Loyola University all in walking distance. Valet garage parking available.


© 2024 Midwest Real Estate Data LLC. All rights reserved. Listings courtesy of MRED MLS as distributed by MLS GRID, based on information submitted to the MLS GRID as of {{last updated}}.. All data is obtained from various sources and may not have been verified by broker or MLS GRID. Supplied Open House Information is subject to change without notice. All information should be independently reviewed and verified for accuracy. Properties may or may not be listed by the office/agent presenting the information. The Digital Millennium Copyright Act of 1998, 17 U.S.C. § 512 (the “DMCA”) provides recourse for copyright owners who believe that material appearing on the Internet infringes their rights under U.S. copyright law. If you believe in good faith that any content or material made available in connection with our website or services infringes your copyright, you (or your agent) may send us a notice requesting that the content or material be removed, or access to it blocked. Notices must be sent in writing by email to [email protected]. The DMCA requires that your notice of alleged copyright infringement include the following information: (1) description of the copyrighted work that is the subject of claimed infringement; (2) description of the alleged infringing content and information sufficient to permit us to locate the content; (3) contact information for you, including your address, telephone number and email address; (4) a statement by you that you have a good faith belief that the content in the manner complained of is not authorized by the copyright owner, or its agent, or by the operation of any law; (5) a statement by you, signed under penalty of perjury, that the information in the notification is accurate and that you have the authority to enforce the copyrights that are claimed to be infringed; and (6) a physical or electronic signature of the copyright owner or a person authorized to act on the copyright owner’s behalf. Failure to include all of the above information may result in the delay of the processing of your complaint.
Chicago Real Estate
The median home value in Chicago, IL is $284,100. This is higher than the county median home value of $279,800. The national median home value is $338,100. The average price of homes sold in Chicago, IL is $284,100. Approximately 40.54% of Chicago homes are owned, compared to 48.29% rented, while 11.17% are vacant. Chicago real estate listings include condos, townhomes, and single family homes for sale. Commercial properties are also available. If you see a property you’re interested in, contact a Chicago real estate agent to arrange a tour today!
Chicago, Illinois 60660 has a population of 2,742,119. Chicago 60660 is less family-centric than the surrounding county with 24.86% of the households containing married families with children. The county average for households married with children is 29.73%.
The median household income in Chicago, Illinois 60660 is $65,781. The median household income for the surrounding county is $72,121 compared to the national median of $69,021. The median age of people living in Chicago 60660 is 35.1 years.
Chicago Weather
The average high temperature in July is 83.9 degrees, with an average low temperature in January of 19.2 degrees. The average rainfall is approximately 38.2 inches per year, with 35.1 inches of snow per year.
