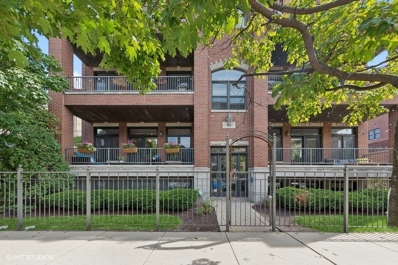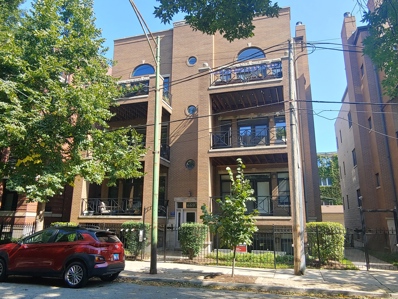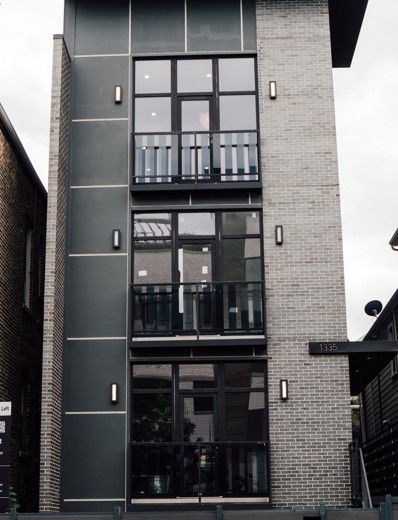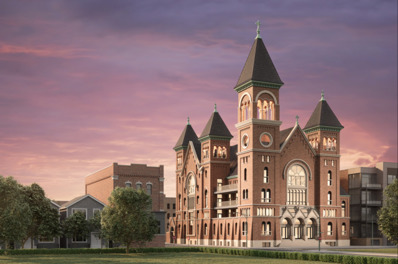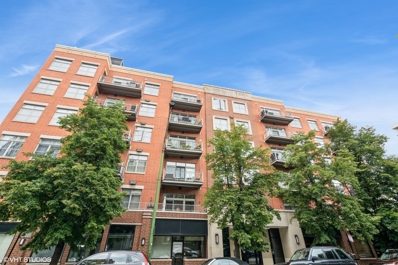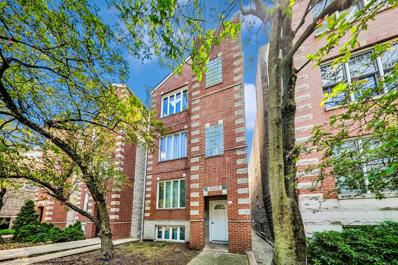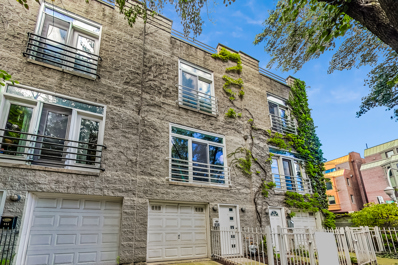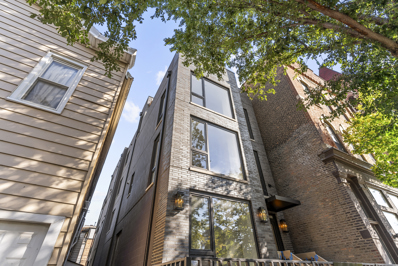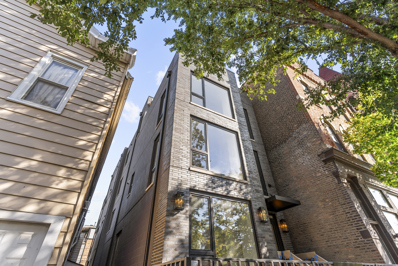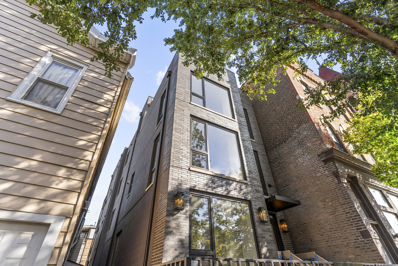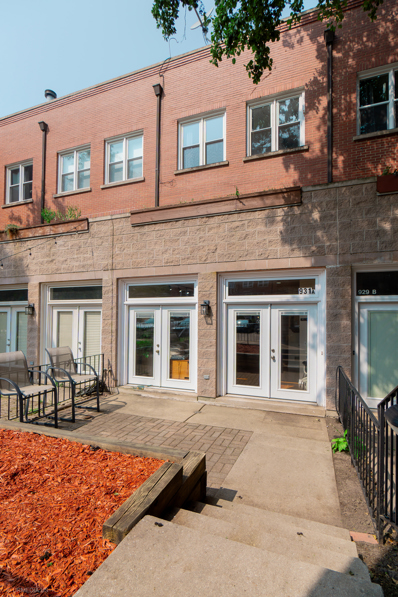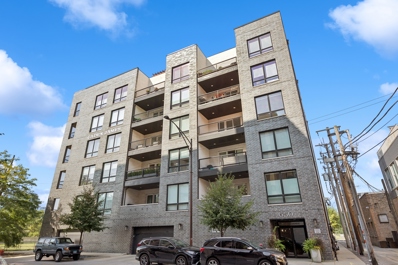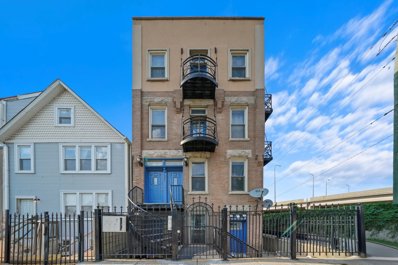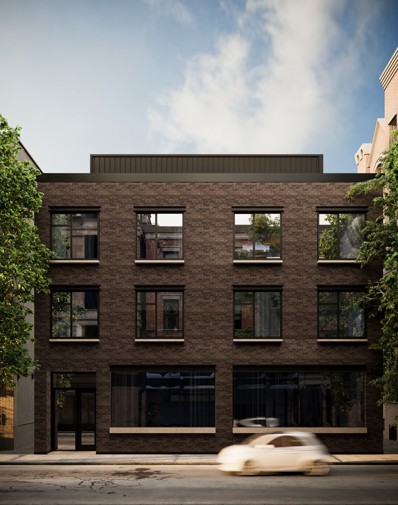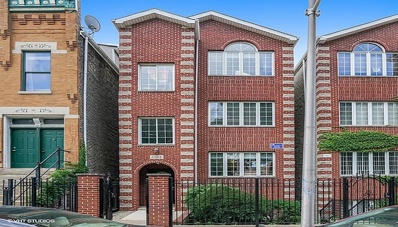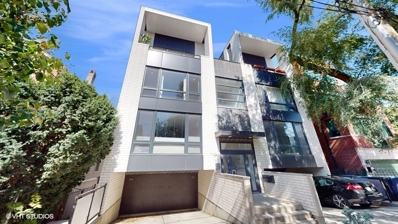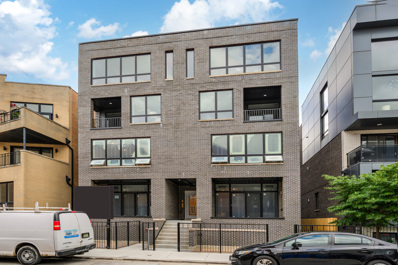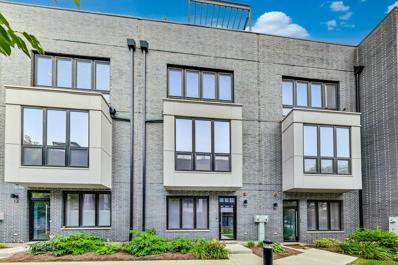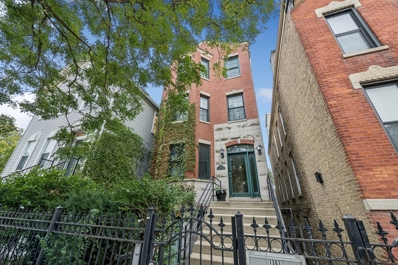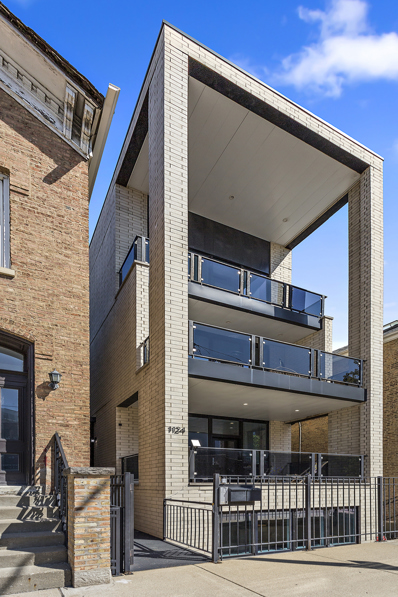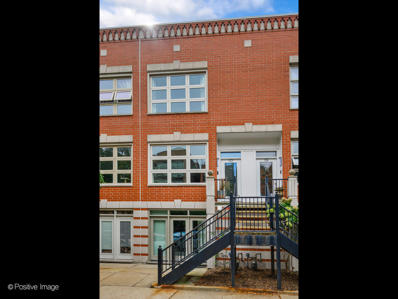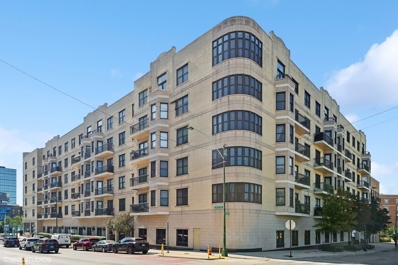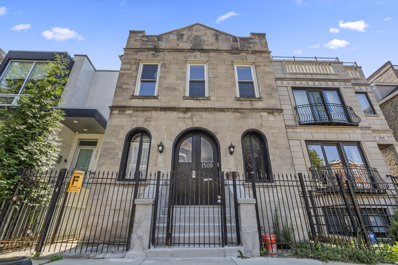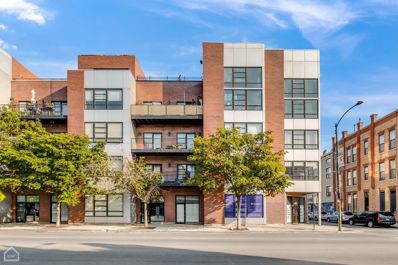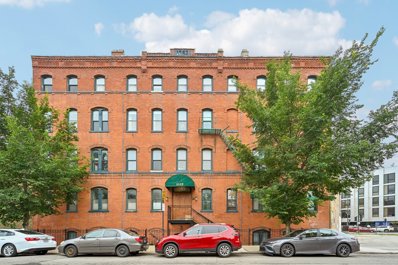Chicago IL Homes for Rent
- Type:
- Single Family
- Sq.Ft.:
- n/a
- Status:
- Active
- Beds:
- 2
- Year built:
- 2005
- Baths:
- 2.00
- MLS#:
- 12191969
ADDITIONAL INFORMATION
Extra-wide 2-bedroom, 2-bath spacious condo with an open-concept floor plan, including designated dining space in the heart of West Town! Unit boast granite counters, stainless steel appliances, hardwood floors, and a butler's pantry. The primary bedroom features generous closet space and a deluxe ensuite bathroom with a dual vanity sink, shower, and a whirlpool tub. Living room offers a cozy gas starter wood-burning fireplace. Additional perks include in-unit laundry, a newer furnace, and a gas line for the grill on the large front balcony. The sale includes a detached garage parking space for added convenience. Wonderful neighborhood with popular spots like, Swift & Sons, Roister, D'Amatos Bakery, Aberdeen Tap, with West Loop and Fulton Market just steps away. Proximity to public transit with a 2-minute walk to the Grand/Aberdeen bus stop and a 10-minute walk to the Grand Blue line el stop. Great city living!
- Type:
- Single Family
- Sq.Ft.:
- 1,400
- Status:
- Active
- Beds:
- 2
- Year built:
- 2002
- Baths:
- 2.00
- MLS#:
- 12191179
- Subdivision:
- Peoria Row Of River West
ADDITIONAL INFORMATION
River West/Fulton Market 2-bedroom 2 bath condo features extra-wide floor plan, beautiful hardwood floors, 10 ft. ceiling height, and gas burning fireplace. Open concept chef's kitchen with sizable breakfast bar, newer stainless-steel appliances, solid wood cabinetry, and granite countertops. Abundant closets to maximize storage and accommodate full sized in-unit laundry. The primary bedroom accommodates king sized bed, with extra deep closet, ensuite bathroom with jacuzzi tub and shower. The second bedroom is perfect for guest and a home office workspace, located next to the guest bathroom. Generous in size, the private terrace is perfect for grilling, outdoor entertaining, and offers space for container gardening. Private storage room included by the rear access, leading to the garage parking space. New central AC installed 2024. Pet friendly community. Low monthly assessments include lawn care, water, garbage, snow removal and cable TV! Amazing location on quiet tree lined residential street. Only three blocks to CTA Blue Line, and minutes to 90/94 expressway, grocery stores, restaurants, cafes, and Fulton Market's nightlife.
- Type:
- Single Family
- Sq.Ft.:
- 1,540
- Status:
- Active
- Beds:
- 3
- Year built:
- 2024
- Baths:
- 2.00
- MLS#:
- 12190741
ADDITIONAL INFORMATION
Pick your own appliances in this New Construction home. Ready NOW! Step into a world of modern luxury with our latest offering - a striking 3 bed/2 bath, 1540 square foot in the highly sought-after Noble Square neighborhood. This contemporary masterpiece boasts a seamlessly designed open floor plan, complemented by 10-foot high ceilings and stylish light oak hardwood floors. Indulge your culinary senses in the well-appointed kitchen featuring sleek quartz countertops, custom cabinets with ample storage space. The lavish bathrooms are adorned with high-end Grohe fixtures, infusing an element of sophistication into your daily routine. Parking is a breeze with the included garage space, ensuring convenience for your urban lifestyle. Nestled in the heart of Noble Square, this home provides easy access to Eckhart Park - a lush green space ideal for outdoor activities and relaxation. Effortless commuting is guaranteed with nearby bus stops, the Blue Line, and convenient access to I-94 and the 606 Trail for those citywide explorations. Seize the opportunity to own this exceptional new construction home and embrace the urban lifestyle. Revel in the convenience of nearby retail and restaurants along Chicago and Division Avenue. Act now, schedule a showing, and take that crucial step towards turning this dream home into your reality! Ask about the exceptional outdoor space opportunity.
- Type:
- Single Family
- Sq.Ft.:
- 2,254
- Status:
- Active
- Beds:
- 3
- Year built:
- 2024
- Baths:
- 3.00
- MLS#:
- 12188819
ADDITIONAL INFORMATION
NEW PRICE and MOVE IN READY! Penthouse 405 at St Boniface is an incredible new construction duplex residence featuring an impossibly-scaled 16-foot rose window in the living room. This unbeatable 3 Bedroom + Family Room penthouse integrates dramatic original architectural elements including exposed brick, vaulted ceilings, and steel roof trusses from the St Boniface Church, making the home truly one-of-a-kind! The first level hosts two bedrooms (comfortably-sized to fit a queen bed), spacious kitchen/dining/living area, and the two-story living room with rose window and urban views including John Hancock Tower. The brand new kitchen includes integrated Bosch appliances, dark cabinetry, white quartz countertops and full-height backsplash, massive peninsula/prep space, externally-venting hood, and plenty of cabinets including a pantry. Light wood floors run throughout. An in-unit staircase leads upstairs to the private primary suite, family room, large 240 SF private terrace, powder room, laundry room, and incredible entertainment area overlooking the Living Room. The open concept entertainment space boasts lots of original, exposed steel that will allow for your imagination to run wild and can easily hold a grand piano, pool table, and more! Extending the entertainment area even further is a 240 SF private walkout terrace located off the Family Room and finished in composite decking, gas/water/electric, with an unobstructed NE exposure with partial skyline views. The private Primary Suite overlooks the Living Room and features a massive walk-in closet and large bathroom with double vanity, separate water closet, heated floors, and huge shower. Two heated garage parking spaces are included in Purchase Price. St Boniface is a brand new, adaptive reuse of the cathedral overlooking Eckhart Park in the red-hot, dynamic West Town/Noble Square neighborhood. ZSD Development preserved the amazing facade, while carefully deconstructing the interior to the steel and brick to create a top-of-the-market, elevator condominium building to last for generations to come. With 16 of 18 wholly-distinctive homes sold and closed, there are now only two opportunities for the discerning buyer seeking a effortless residence filled of history and character. Your urban sanctuary awaits.
- Type:
- Single Family
- Sq.Ft.:
- 1,935
- Status:
- Active
- Beds:
- 3
- Year built:
- 2000
- Baths:
- 3.00
- MLS#:
- 12187955
ADDITIONAL INFORMATION
Spacious north facing three bedroom, two and a half bath condo located in an elevator building in River West. Open living room and dining room floorplan with access to a large balcony! The chef's kitchen has brand new quartz counters, new refrigerator, microwave and pantry. New 5 1/2" white oak hardwood floors, furnace and paint. Three very nice sized bedrooms with an abundance of closet space and new carpet. The powder room has new calacutta marble floors and the second bath has new calcutta marble floors and quartz counter. Attached garage parking and storage included in the price.
ADDITIONAL INFORMATION
SUPERB, BRIGHT PENTHOUSE 3 BEDROOM, 2 BATHROOM RESIDENCE! CATHEDRAL CEILINGS, SKYLIGHTS & HARDWOOD FLOORS THRU-OUT. FRESHLY PAINTED. LARGE KITCHEN WITH GRANITE COUNTERS, 42" MAPLE CABINETS & STAINLESS STEEL APPLIANCES, WOOD BURNING FIREPLACE, MASTER SUITE INCLUDES STANDUP SHOWER & WALK-IN CLOSET. CENTRAL HEAT AND A/C. A/C REPLACED 2024. WASHER & DRYER IN BASEMENT (COIN). SPACIOUS DECK WITH GORGEOUS SOUTHERN VIEWS. 1 OUTDOOR PARKING INCLUDED! 3 BLOCKS TO DIVISION STREET RESTAURANTS, SHOPPING AND BLUE LINE STOP. Seller providing credit to install stacked washer/dryer in middle bedroom walk-in closet. Water/gas/electric all available via HVAC closet on other side of closet wall.
- Type:
- Single Family
- Sq.Ft.:
- n/a
- Status:
- Active
- Beds:
- 3
- Year built:
- 1996
- Baths:
- 3.00
- MLS#:
- 12186208
- Subdivision:
- East Village
ADDITIONAL INFORMATION
ALL NEW WINDOWS AND DOORS (EXCEPT FRONT DOOR), NEW COOKTOP AND NEW GARAGE DOOR OPENER. Discover modern design and urban convenience in this distinctive 4-level, 3-bedroom, 2.1-bath townhome with an attached garage and driveway. Nestled on a peaceful, tree-lined street, it's just steps away from vibrant restaurants and entertainment, with easy access to River North, West Loop, and Wicker Park. A gated entry welcomes you into the first-level foyer, leading to an office or guest room with an en-suite bath, laundry area, and a back deck. The second level has an updated open-concept kitchen with high-gloss white cabinets, stone countertops, Bosch & Miele appliances, and an island with an induction cooktop that seats four. The kitchen flows seamlessly into the living room, which features a ventless gas fireplace, a half bath, and deck access. On the third level, you'll find a primary bedroom with vaulted ceilings and skylights, a shared en-suite bath, and a second bedroom. The fourth level offers a versatile loft area, ideal for an office or lounge with surround sound, leading to a third deck with partial city views. The garage accommodates one car and includes additional storage, while a second parking space is available in the driveway. Recent updates include a new A/C condenser (2024), roof & skylights (2024), and new windows and doors (August 2024). Don't miss this opportunity for luxury living in a prime location
- Type:
- Single Family
- Sq.Ft.:
- 2,742
- Status:
- Active
- Beds:
- 3
- Year built:
- 2024
- Baths:
- 3.00
- MLS#:
- 12185821
ADDITIONAL INFORMATION
Still under construction. When the dust settles and it's complete, it might be too late. Check out today while you can still customize. What's the value of a 99.99% chance of unobstructed forever views of Downtown over Eckhardt Park and the senior living facility across the street? Priceless. What's the value of no cross-street neighbors? Invaluable. What will make you sleep like a dream every night? A 1-year warranty. Welcome to your dream home, a one-of-a-kind up-zoned duplex down where the word "average" is as rare as a unicorn. This stunning residence features 8-foot solid-core single-panel doors, adding a touch of elegance as you step into a space with soaring ceilings that enhance the sense of openness and grandeur. Forget about the "down" part - thanks to the expansive European-style windows and excavated front, this space is so bright you'll need shades indoors. The main bedroom is the largest we've seen, with closets bigger than some single-family homes. Designed by the illustrious Miller&Moss, the finishes here are trendier than your latest diet fad. Keto? Intermittent fasting? So last year. Indulge in relaxation with a soaking tub in the primary bath, offering a retreat within your own home. Don't miss the powder room-it's so chic, your book club might start reviewing it instead of the book! This remarkable home features three spacious bedrooms on the lower level, plus a versatile bonus room perfect for an office, gaming center, or puzzle palace. The entire lower level has radiant heat, ensuring comfort in every corner. The kitchen is a chef's paradise, featuring exquisite white oak cabinets paired with quartz countertops and a suite of Thermador appliances, including an integrated coffee station for your daily brew. Your inner chef will thrive here, surrounded by premium finishes and top-of-the-line appliances. Don't fret about noise - this home is built with spray foam insulation and sound-attenuating materials between units, including rockwool, cellulose, and double drywall, creating as much of a quiet and peaceful environment as possible. While there's no rooftop above the garage, the unparalleled comfort and luxury of this home make it a small trade-off. Say goodbye to your packages taking unexpected trips without you. The building security system will put an end to porch pirates & Amazon chatbot convos wondering where your latest package is. For guests, they won't just buzz at the front door. They'll approach the gate, engage your video intercom system & you'll "facetime" with them & decide who gets inside - no subscription fee required. This and other smart features keep the building HOA low and manageable. 1 garage carport space included. Welcome to exceptional living in Noble Square-where the word "average" is as rare as a unicorn. WalkScore 95 TransitScore 72 BikeScore 97 10-minute Lyft, 32-minute L ride, or a 19-minute cycle to The Loop 3 Divvy stations within 0.4 mi or less 0.5 mi to the CTA Blue Line 9/X9/56/66 bus lines are within 0.4 mi or closer.
- Type:
- Single Family
- Sq.Ft.:
- 1,465
- Status:
- Active
- Beds:
- 3
- Year built:
- 2024
- Baths:
- 2.00
- MLS#:
- 12185811
ADDITIONAL INFORMATION
Still under construction. When the dust settles and it's complete, it might be too late. Check out today while you can still customize. What's the value of a 99.99% chance of unobstructed forever views of Downtown over Eckhardt Park & the senior living facility across the street? Priceless. What's the value of no cross-street neighbors? Invaluable. What will make you sleep like a dream every night? A 1-year warranty. Wake up & welcome to your dream home, a 3/2 in a sea of 2/2s where average is a foreign concept, & extraordinary is the norm. This is not just a home; it's a masterpiece crafted for those who appreciate the finer things in life. This stunning residence boasts 8-foot solid-core single-panel doors, adding an elegant touch as you step into a space with tall ceilings that enhance the sense of openness & grandeur. Large European-style windows throughout with views of St. Boniface from the back & the park in the front that look great over your white oak floors. Large walk-in closet off the primary with a pocket door to maximize space. Designed by the illustrious Miller&Moss, the finishes here are trendier than your latest diet fad. Keto? Intermittent fasting? So last year. Indulge in your large, curbless marble shower with a bench & double vanity with a transom window above. Below, radiant heat throughout the entire bath. The kitchen is a chef's paradise, featuring exquisite white oak & mushroom cabinets paired with quartz countertops & a suite of Thermador appliances. Your inner chef will thrive here, surrounded by premium finishes & top-of-the-line appointments. Don't fret about noise - this home is built with spray foam insulation & sound-attenuating materials between units, including rockwool, cellulose, & double drywall, creating as much of a quiet & peaceful environment as possible. Say goodbye to your packages taking unexpected trips without you. The building security system will put an end to porch pirates & Amazon chatbot convos wondering where your latest package is. For guests, they won't just buzz at the front door. They'll approach the gate, engage your video intercom system & you'll "facetime" with them & decide who gets inside - no subscription fee required. This and other smart features keep the building HOA low and manageable. 1 garage carport space included. Welcome to exceptional living in Noble Square-where the word "average" is as rare as a unicorn. WalkScore 95 TransitScore 72 BikeScore 97 10-minute Lyft, 32-minute L ride, or a 19-minute cycle to The Loop 3 Divvy stations within 0.4 mi or less 0.5 mi to the CTA Blue Line 9/X9/56/66 bus lines are within 0.4 mi or closer.
- Type:
- Single Family
- Sq.Ft.:
- 2,500
- Status:
- Active
- Beds:
- 4
- Year built:
- 2024
- Baths:
- 4.00
- MLS#:
- 12173136
ADDITIONAL INFORMATION
Still under construction. When the dust settles and it's complete, it might be too late. Check out today while you can still customize. What's the value of a 99.99% chance of unobstructed forever views of Downtown over Eckhardt Park & the senior living facility across the street? Priceless. What's the value of no cross-street neighbors? Invaluable. What will make you sleep like a dream every night? A 1-year warranty. Wake up & welcome to your dream home, a one-of-a-kind up-zoned duplex up where average is a foreign concept & extraordinary is the norm. This is not just a home; it's a masterpiece crafted for those who appreciate the finer things in life. Enjoy the city views from your terrace or bonus space with a wet bar on your bedroom level. Talk to anyone with a rooftop deck & they'll tell you they only use it a handful of days of the year, but when it's right off your stairs, daily use is routine. This stunning residence boasts 8-foot solid-core single-panel doors, adding an elegant touch as you step into a space with tall ceilings that enhance the sense of openness & grandeur. Designed by the illustrious Miller & Moss, the finishes here are trendier than your latest diet fad. Keto? Intermittent fasting? So last year. Indulge in your curbless marble shower with a bench next to your double vanity & transom window above. Below, radiant heat throughout the entire bath. Don't miss the powder room-it's so chic, your book club might start reviewing it instead of the book! This stunning home boasts 4 spacious bedrooms, 2 on each level plus a versatile bonus room perfect for an office, gaming center, or puzzle palace. The kitchen is a chef's paradise, featuring exquisite white oak & mushroom cabinets paired with quartz countertops & a suite of Thermador appliances, including an integrated coffee station for your daily brew. Your inner chef will thrive here, surrounded by premium finishes. Don't fret about noise - this home is built with spray foam insulation and sound-attenuating materials between units, including rockwool, cellulose, and double drywall, creating as much of a quiet and peaceful environment as possible. Say goodbye to your packages taking unexpected trips without you. The building security system will put an end to porch pirates & Amazon chatbot convos wondering where your latest package is. For guests, they won't just buzz at the front door. They'll approach the gate, engage your video intercom system & you'll "facetime" with them & decide who gets inside - no subscription fee required. This and other smart features keep the building HOA low and manageable. 1 garage carport space included. Welcome to exceptional living in Noble Square-where the word "average" is as rare as a unicorn. WalkScore 95 TransitScore 72 BikeScore 97 10-minute Lyft, 32-minute L ride, or a 19-minute cycle to The Loop 3 Divvy stations within 0.4 mi or less 0.5 mi to the CTA Blue Line 9/X9/56/66 bus lines are within 0.4 mi or closer.
- Type:
- Single Family
- Sq.Ft.:
- 1,248
- Status:
- Active
- Beds:
- 2
- Year built:
- 1995
- Baths:
- 2.00
- MLS#:
- 12182823
ADDITIONAL INFORMATION
Incredible opportunity to own this stunning 3-story townhome tucked away in the vibrant Goose Island neighborhood with EXTREMELY LOW assessments! Private gated entrance with assigned parking spot takes you to the front entrance walking you into the bright open living room that connects into the kitchen with ample storage, stylish cabinets, granite countertops and hardwood floors. Second floor consists of a full bath, in-unit laundry and large bedroom with connecting walk-out patio. Head up to the third story where you will find an en-suite bathroom and large walk-in closet. With three private outdoor spaces, this is the perfect spot to host your next football Sunday gathering! Enjoy easy access to major highways, the Blue Line, an array of restaurants, and lively nightlife. This townhome truly offers a fantastic living experience in an unbeatable location!
- Type:
- Single Family
- Sq.Ft.:
- 1,605
- Status:
- Active
- Beds:
- 3
- Year built:
- 2017
- Baths:
- 2.00
- MLS#:
- 12185232
ADDITIONAL INFORMATION
A stunning, artfully-designed and highly upgraded 3 bedroom located in the premiere tier of the Caden James, a boutique elevator building in River West. This is the most desirable 3 BR floor plan and the quietest, with tasteful upgrades over and above the developer's already high standards. Floor-to-ceiling windows with Hunter Douglas solar shades emphasize the 9' ceiling heights and bathe the rooms with light. The chef's kitchen boasts Florense cabinetry, quartz countertops, massive waterfall cantilevered island with stainless steel sink with Dornbracht faucet, separate Electrolux Refrigerator and Freezer, brand new Viking self-cleaning professional range, microwave/convection oven and a wine cooler - open to the spacious living/dining rooms. Relax or entertain on the private 16' x 8' covered terrace off the living room with custom draperies adding sophistication and function. Luxuriate in the primary bedroom suite with highly customized walk-in closet/dressing room, newer dual free-standing custom white oak vanities with Caesarstone counters and undermount sinks, a huge walk-in shower with Dornbracht faucets, rain head and handheld shower heads, and porcelain tiles. Oak hardwood floors and new designer light fixtures added throughout. 2nd bedroom closet custom outfitted for an office. Added Lutron dimmer-controlled mood lighting throughout. Heated, attached garage parking included plus a private storage unit on the same level as the unit. Freshly painted throughout and vacant. Move in now. Perfectly located near River North, Fulton Market, the Blue Line at Grand, 90/94, steps to trendy restaurants and boutiques and located in the Ogden School District.
$1,499,900
1542 W Wabansia Avenue Chicago, IL 60642
- Type:
- Multi-Family
- Sq.Ft.:
- n/a
- Status:
- Active
- Beds:
- 9
- Year built:
- 1890
- Baths:
- 8.00
- MLS#:
- 12182187
ADDITIONAL INFORMATION
Huge 4 unit building in the heart of Bucktown and Wicker Park. Great investment property to collect rent and live in one unit. Remodeled in 2001 all units have open floor plan for kitchen and dining room area with hardwood floors throughout with central a/c and washer/dryer hook up. Each unit has two bedroom and two bath except top floor which has three bedrooms and two bath. Brick 4 car garage with roof top for common area for tenants to enjoy and each tenant has 1 car garage parking space. Top floor unit has private roof top to entertain friends and family or enjoy balcony views on the top two units! Rental income is below market value with opportunity to increase.
- Type:
- Single Family
- Sq.Ft.:
- 926
- Status:
- Active
- Beds:
- 2
- Year built:
- 2024
- Baths:
- 1.00
- MLS#:
- 12182412
ADDITIONAL INFORMATION
Introducing 921 N. Noble - a rarely available affordable brand new development being sold in partnership with the Chicago Housing Trust, whose mission is to provide equitable, attainable, and stable homeownership for Chicagoans. Located in the highly sought after Noble Square neighborhood of Chicago, 921 N. Noble features 8 two, three, and four-bedroom new construction residences just steps from all of the amenities in Noble Square, West Town and Wicker Park. Each of the 8 residences include modern finishes, high ceilings, and large windows allowing for tons of natural light. Covered parking is available for 25,000. 921 N. Noble residences will be sold at below-market pricing to those who qualify. All applicants must be income-eligible, mortgage ready, and certified by Chicago Housing Trust prior to placing an offer and executing a contract. Please contact us for further information and to learn more about this wonderful opportunity!
$1,400,000
1334 N Cleaver Street Chicago, IL 60642
- Type:
- Multi-Family
- Sq.Ft.:
- n/a
- Status:
- Active
- Beds:
- 10
- Year built:
- 1992
- Baths:
- 7.00
- MLS#:
- 12179583
ADDITIONAL INFORMATION
1334 North Cleaver Street presents an exceptional urban infill multifamily investment opportunity in Chicago's lively Wicker Park neighborhood. This 4,200 square foot property comprises three residential units, including a spacious 4-bedroom, 3-bathroom duplex and two 3-bedroom, 2-bathroom apartments. Each unit is outfitted with modern amenities such as stainless steel appliances, hardwood flooring, and in-unit laundry, following a comprehensive renovation in 2016. The property's prime location offers tenants a vibrant urban lifestyle, with a diverse array of restaurants, bars, boutique shops, and cultural venues nearby. Just 0.4 miles away is the bustling intersection of Ashland Avenue, Division Street, and Milwaukee Avenue, home to a mix of national and local retailers like Jewel-Osco and Lowe's. Situated a mere 3 miles northwest of Chicago's central business district, the property boasts excellent connectivity. Residents can easily access downtown Chicago and other popular areas via major transit options. The CTA Blue Line station at Division Street is a short 0.4-mile walk, and several CTA bus routes (#9, #56, and #70) are conveniently located nearby. Additionally, the Kennedy Expressway is just 0.3 miles from the property.
- Type:
- Single Family
- Sq.Ft.:
- 2,000
- Status:
- Active
- Beds:
- 3
- Year built:
- 2018
- Baths:
- 3.00
- MLS#:
- 12180568
ADDITIONAL INFORMATION
Nestled in the vibrant heart of River West, this penthouse duplex epitomizes modern contemporary living with a touch of luxury that you would expect. The residence boasts three expansive balconies w / Northern and Southern exposures. A private 22 x 37 foot private rooftop deck, offering breathtaking skyline views, perfect for serenity and entertaining. Inside, the timeless elegance of dark walnut hardwood flooring extends throughout, complemented by soaring 10-foot ceilings that enhance the sense of space and grandeur. The architectural centerpiece is an open Living Room Dining Room combination are w/ stunning glass and steel staircase, seamlessly integrating with the hardwood floors to maintain the aesthetic flow. The kitchen, a culinary dream, features contrasting Euro high gloss cabinets, a sleek waterfall-edge island, and high-end Bosch appliances, all accented by subtle under-cabinet lighting. Rear Balcony access great for grilling. The master suite is a sanctuary of relaxation, complete with heated floors, a luxury oversized steam and rain shower, and ample closet space finished with custom organizers. 3rd bedroom is currently set up as an office with built-in desk and media center with electric fireplace. Additional comforts include a custom mudroom area under stairs an attached garage parking space and heated driveway. The outdoor experience is further enhanced by a power retractable awning covering a seating area complete with a TV setup, ensuring entertainment and comfort in any weather. This home is not just a living space but a statement of sophistication and style. Lots of updates makes this better than new construction. Odgen School Dist. Abundance of amenities within walking distance: Blue Line, Fulton Market, River North, and West Loop. Please see interactive 3D tour.
$1,199,999
1533 W Fry Street Unit 3W Chicago, IL 60642
- Type:
- Single Family
- Sq.Ft.:
- n/a
- Status:
- Active
- Beds:
- 4
- Year built:
- 2024
- Baths:
- 4.00
- MLS#:
- 12180921
ADDITIONAL INFORMATION
Credit Offered for Rate Buydown! Discover this exceptional new construction extra-wide duplex-up condominium nestled in the heart of Noble Square. Boasting the spaciousness of a single-family home, it features 4 generously sized bedrooms and 3.5 bathrooms. Enjoy the luxury of two private outdoor spaces, one being a massive private roof deck. The chef's kitchen is a masterpiece with custom-built cabinetry extending to the ceiling, complemented by matte black hardware, 3" quartz countertops with a waterfall edge, and an integrated appliance package of the highest quality. Relax in the exquisite spa-like primary bathroom, complete with a sizable steam shower, separate soaking tub, double sink vanity featuring an LED mirror and matte black hardware, and radiant heated floors for added comfort. The home is adorned with a custom lighting package, a stone fireplace, 5" wide plank oak hardwood flooring throughout, and stunning custom millwork. The upper level features 2 bedrooms and a massive roof deck. A garage spot is included for added convenience. Located in an unbeatable A++ location, this home comes complete with every modern luxury. Don't miss out on this opportunity!
- Type:
- Single Family
- Sq.Ft.:
- 2,826
- Status:
- Active
- Beds:
- 4
- Year built:
- 2021
- Baths:
- 4.00
- MLS#:
- 12149732
ADDITIONAL INFORMATION
Built in 2021, this luxury townhome is a unique gem in the heart of West Town! You'll love the custom-built top-floor rooftop oasis with a bar, fridge, and floor-to-ceiling glass doors, allowing you to step out onto your private deck surrounded by lush greens, perfect for entertaining or relaxing. Experience the spaciousness throughout the home, featuring 10ft ceilings and huge floor-to-ceiling windows that flood the rooms with natural light. The outstanding kitchen, complete with a large center island, quartz counters, trendy new cabinetry, and a Bosch appliance package, is a chef's dream, and the patio doors off the kitchen lead to a balcony ideal for grilling. The second level boasts enormous living and dining areas, plus a separate breakfast room. The third level offers three bedrooms, a full bathroom, and a laundry center. The primary suite features a large private bathroom with a walk-in shower and fully organized closets. The top level is exceptional, with a room set up for a bar with a fridge, leading to an enormous rooftop deck with sweeping city views and the most amazing sunsets. Painted in soft grey tones with hardwood floors throughout and your very own heated two-car garage, this home is hard to beat. The outstanding location is within walking distance to parks, schools, restaurants, and cafes. This centrally located custom-built Bishop Park Townhome community is the perfect place to call home.
- Type:
- Single Family
- Sq.Ft.:
- n/a
- Status:
- Active
- Beds:
- 2
- Year built:
- 2003
- Baths:
- 2.00
- MLS#:
- 12155278
ADDITIONAL INFORMATION
JUST REDUCED AND PRICED TO SELL! Gorgeous penthouse condo in 3-unit building located in hot East Wicker Park location. Your private, interior-staircase-entrance welcomes you to a bright and dramatic living/dining room with cathedral ceilings, skylights with electronic shades, and wood-burning fireplace. Newly updated and totally "on-point" kitchen features beautiful 60" cabinets, SS appliances, quartz countertops with breakfast bar, and classic marble backsplash. Other unit features include refinished hardwood floors, designer paint and wall-treatments, a spacious primary suite with walk-in closet and attached bath with jacuzzi, custom window blinds, new washer/dryer and hot-water tank, and convenient proximity to the Blue Line and expressway. Enjoy your summer days on your private, south-facing rear deck. Includes 2 car tandem parking spaces, storage, and super low assessments/taxes.
- Type:
- Single Family
- Sq.Ft.:
- 2,000
- Status:
- Active
- Beds:
- 3
- Year built:
- 2016
- Baths:
- 3.00
- MLS#:
- 12164925
ADDITIONAL INFORMATION
Welcome to this stylish 3 bedroom 2.1 bath duplex in River West! This home offers a generous open floor plan with impeccable finishes plus 3 amazing private outdoor spaces perfect for family gatherings, outdoor play, or just relaxing in your own oasis! Generous sized kitchen features Stainless steel appliances, Quartz counter tops, under cabinet lighting, plus a second prep sink, a wine refrigerator and pantry -perfect for cooking family meals or hosting friends. Large primary suite offers spacious walk in closet, bath with steam shower, heated floors and double vanity. The second bedroom is designed with a space-saving Murphy bed, making it easy to transform into a playroom, office, or home gym during the day. Additional features of the home include; gleaming hardwood floors, 8 ft interior doors throughout, Restoration Hardware lighting, modern gas fireplace, Hunter Douglas window treatments, custom closets and heated floors. To top it off there are three private outdoor spaces (including garage deck with a newly built pergola) for entertaining, relaxing or outdoor play space! Garage parking included. Intimate boutique 2 unit building is located in Ogden School district. This perfect location is close to so many good restaurants, the Blue line, River North, Fulton Market, West Loop and easily hop on the expressway!
- Type:
- Single Family
- Sq.Ft.:
- n/a
- Status:
- Active
- Beds:
- 3
- Year built:
- 1997
- Baths:
- 3.00
- MLS#:
- 12178026
ADDITIONAL INFORMATION
This stunning home perfectly balances space, style, and convenience. Featuring three large bedrooms plus three full bathrooms, it's built for adaptable living. The newly renovated, high-end kitchen is a chef's dream, with solid walnut cabinets, quartz countertops, a 42" Sub-Zero refrigerator, a Wolf six-burner stove with a custom restaurant-grade hood, and a GE Cafe oven combo with a warming drawer-ideal for culinary enthusiasts. The home is freshly painted in neutral tones, creating a serene atmosphere, and new carpeting adds a layer of comfort throughout. An attached indoor garage is a perfect solution for cold Chicago winters. Step up to your private rooftop deck to take in breathtaking views of the Chicago skyline. Located in the heart of River West, you're just minutes from the vibrant West Loop's dining, shopping, and entertainment, with easy Blue Line access for convenient commuting. Don't miss the chance to make this remarkable home yours!
- Type:
- Single Family
- Sq.Ft.:
- 1,200
- Status:
- Active
- Beds:
- 2
- Year built:
- 2004
- Baths:
- 2.00
- MLS#:
- 12179060
- Subdivision:
- The Montrevelle
ADDITIONAL INFORMATION
Stunning condo with breathtaking skyline views in River West! Experience the epitome of urban living in this beautifully bright, 2-bedroom, 2-bathroom condo nestled in a boutique elevator building in the heart of River West. Revel in the postcard-worthy skyline views from your private balcony, which perfectly complements the modern, open-concept kitchen and dining area. This updated home boasts stainless steel appliances, granite countertops, ample storage, and a convenient full-size, In-unit washer and dryer. The spacious living area is highlighted by a cozy gas fireplace, while the large primary suite features a walk-in closet and a spa-like bath with an oversized soaking tub. Enjoy the luxury of rare condo building amenities including an east-facing common area sundeck, a party room, a newly updated fitness center, a locked package receiving and mailroom, personal bike racks, and additional personal locked storage. The building is professionally managed with an on-site maintenance manager during business hours and features secure video-intercom entry. Located in one of the city's most convenient areas, just steps away from the CTA Blue Line, Grand Ave bus, Halsted Ave bus, and only a 2-minute drive to the expressway. 5-minutes away from the best of world-class and some of the hottest nightlife spots in the city. A deeded heated garage spot is included for your convenience. Don't miss out on your perfect city home!
- Type:
- Multi-Family
- Sq.Ft.:
- n/a
- Status:
- Active
- Beds:
- 6
- Year built:
- 1873
- Baths:
- 3.00
- MLS#:
- 12167884
ADDITIONAL INFORMATION
Presenting 1509 West Superior St., a vintage Greystone two-flat plus a coach house, located in the heart of Chicago's sought-after West Town neighborhood. This classic property offers two 2-bedroom, 1-bathroom units in the front building, maintaining their original vintage character. Laundry is conveniently located in the basement for both units. The rear coach house, more recently renovated, features 2 bedrooms, 1 bathroom, in-unit laundry, garage parking, and a private terrace, providing modern comfort. This property is a prime investment opportunity in one of Chicago's hottest neighborhoods, with proximity to dining, shopping, and public transportation. Rents are significantly below market due to long-term tenants and out-of-state owner. Don't miss this chance to own a piece of history with excellent rental or development potential!
- Type:
- Single Family
- Sq.Ft.:
- 850
- Status:
- Active
- Beds:
- 1
- Year built:
- 2005
- Baths:
- 1.00
- MLS#:
- 12153097
ADDITIONAL INFORMATION
Great location in the heart of Noble Square/West Town. Outstanding 1 bed 1 bath condo in 16 UNIT ELEVATOR BUILDING. All hardwood floors, floor to ceiling glass sliding doors bring in a lot of natural light and open to a private balcony, updated kitchen with breakfast bar and stainless-steel appliances, master suite includes a walk-in closet and a luxury bathroom. INCLUDES A PARKING SPACE IN AN ATTACHED HEATED GARAGE, a walk in storage room, and in-unit washer and dryer. Broker is related to seller.
- Type:
- Single Family
- Sq.Ft.:
- 1,600
- Status:
- Active
- Beds:
- 2
- Year built:
- 1890
- Baths:
- 2.00
- MLS#:
- 12171168
ADDITIONAL INFORMATION
Stunning loft style garden unit with a private entrance. Exposed timber beams and posts welcome you in to this light and airy home with a spacious open living and dining area that is perfect for entertaining. The kitchen features tons of storage space, granite countertops, stainless steel appliances and a breakfast bar. Large primary suite with a walk in closet and private en suite with dual vanity, separate shower and soaking tub. Second bedroom with French doors and hall bath that was completely updated in 2022. In unit laundry and new carpet in 2023. Common roof top deck with grills has stunning city views. Amazing River West location blocks to the Chicago Blue Line and all that the city has to offer.


© 2024 Midwest Real Estate Data LLC. All rights reserved. Listings courtesy of MRED MLS as distributed by MLS GRID, based on information submitted to the MLS GRID as of {{last updated}}.. All data is obtained from various sources and may not have been verified by broker or MLS GRID. Supplied Open House Information is subject to change without notice. All information should be independently reviewed and verified for accuracy. Properties may or may not be listed by the office/agent presenting the information. The Digital Millennium Copyright Act of 1998, 17 U.S.C. § 512 (the “DMCA”) provides recourse for copyright owners who believe that material appearing on the Internet infringes their rights under U.S. copyright law. If you believe in good faith that any content or material made available in connection with our website or services infringes your copyright, you (or your agent) may send us a notice requesting that the content or material be removed, or access to it blocked. Notices must be sent in writing by email to [email protected]. The DMCA requires that your notice of alleged copyright infringement include the following information: (1) description of the copyrighted work that is the subject of claimed infringement; (2) description of the alleged infringing content and information sufficient to permit us to locate the content; (3) contact information for you, including your address, telephone number and email address; (4) a statement by you that you have a good faith belief that the content in the manner complained of is not authorized by the copyright owner, or its agent, or by the operation of any law; (5) a statement by you, signed under penalty of perjury, that the information in the notification is accurate and that you have the authority to enforce the copyrights that are claimed to be infringed; and (6) a physical or electronic signature of the copyright owner or a person authorized to act on the copyright owner’s behalf. Failure to include all of the above information may result in the delay of the processing of your complaint.
Chicago Real Estate
The median home value in Chicago, IL is $284,100. This is higher than the county median home value of $279,800. The national median home value is $338,100. The average price of homes sold in Chicago, IL is $284,100. Approximately 40.54% of Chicago homes are owned, compared to 48.29% rented, while 11.17% are vacant. Chicago real estate listings include condos, townhomes, and single family homes for sale. Commercial properties are also available. If you see a property you’re interested in, contact a Chicago real estate agent to arrange a tour today!
Chicago, Illinois 60642 has a population of 2,742,119. Chicago 60642 is less family-centric than the surrounding county with 24.86% of the households containing married families with children. The county average for households married with children is 29.73%.
The median household income in Chicago, Illinois 60642 is $65,781. The median household income for the surrounding county is $72,121 compared to the national median of $69,021. The median age of people living in Chicago 60642 is 35.1 years.
Chicago Weather
The average high temperature in July is 83.9 degrees, with an average low temperature in January of 19.2 degrees. The average rainfall is approximately 38.2 inches per year, with 35.1 inches of snow per year.
