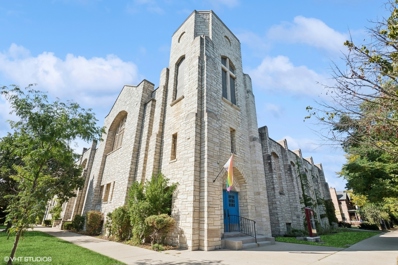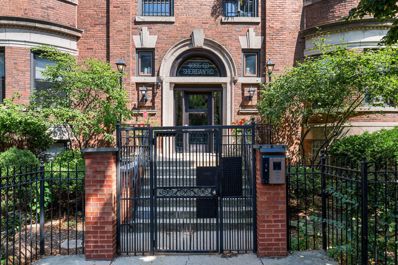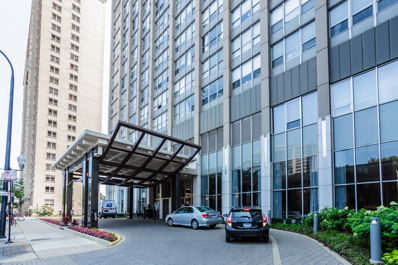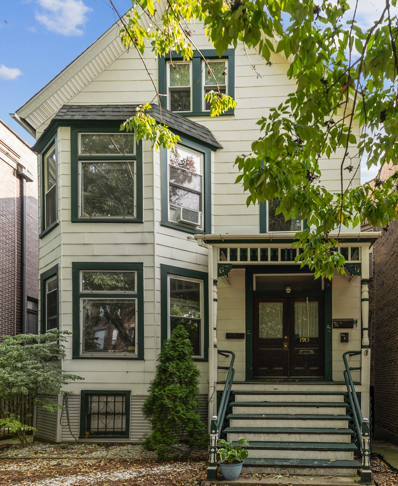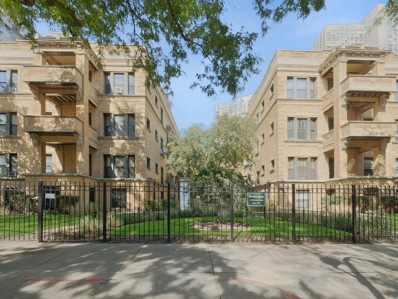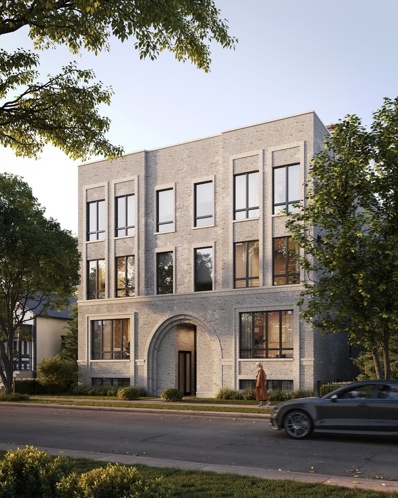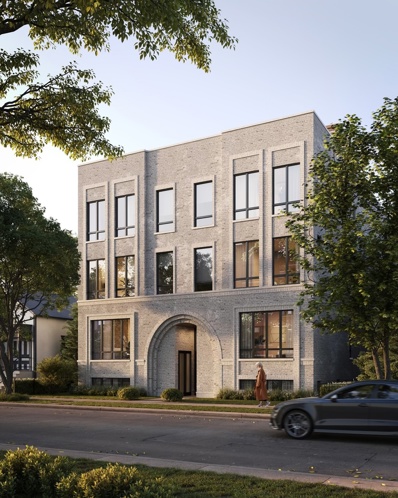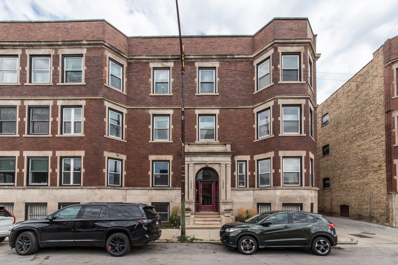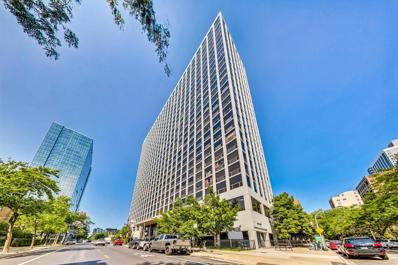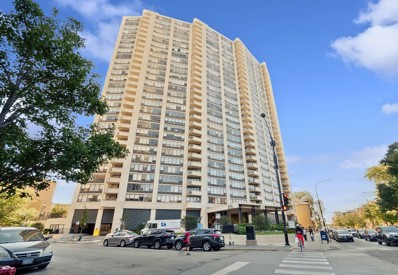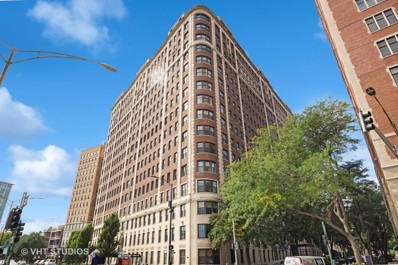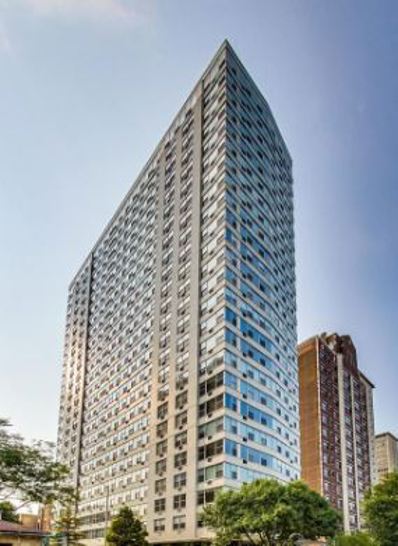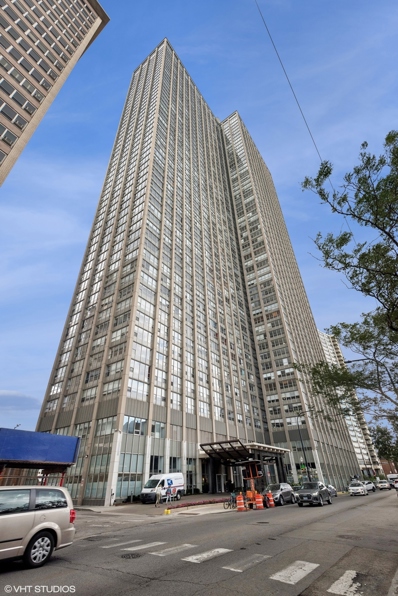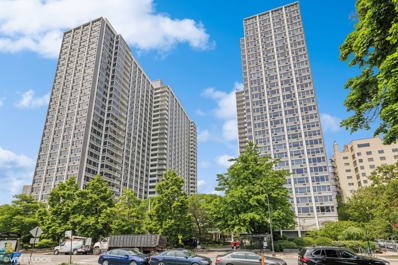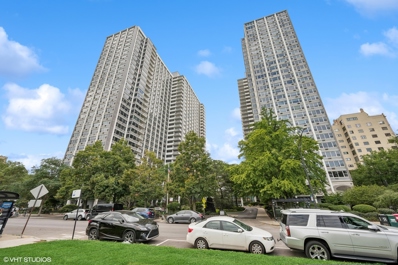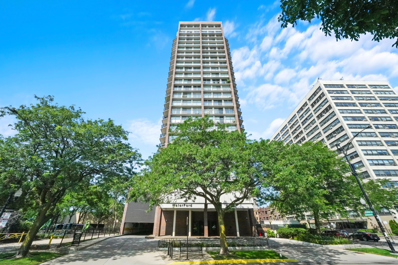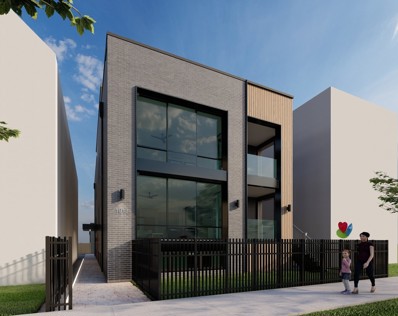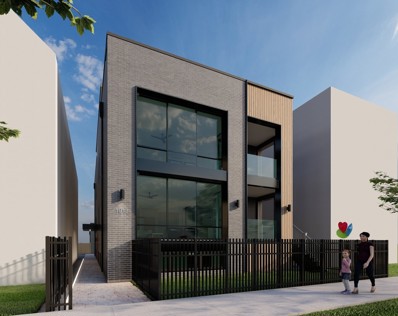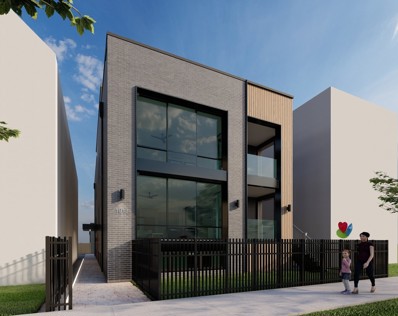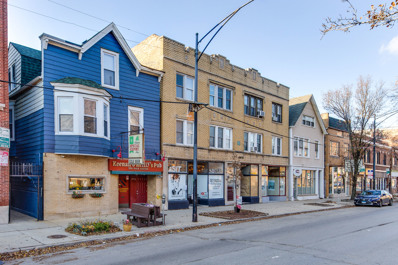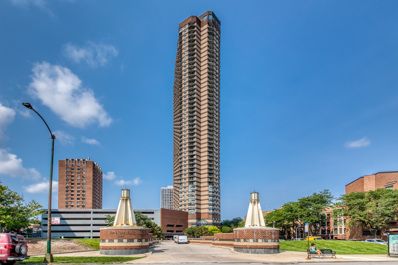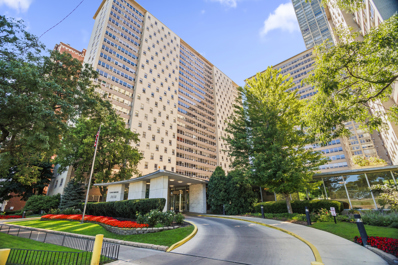Chicago IL Homes for Rent
$4,750,000
4300 N Hermitage Avenue Chicago, IL 60613
- Type:
- General Commercial
- Sq.Ft.:
- n/a
- Status:
- Active
- Beds:
- n/a
- Lot size:
- 0.72 Acres
- Year built:
- 1915
- Baths:
- MLS#:
- 12166025
ADDITIONAL INFORMATION
Discover this remarkable 40,000 SF stone church and school building, interior courtyard, parking, complete with a 1,800 SF caretaker house, located in the heart of Ravenswood. Originally built in 1915, this property boasts timeless architecture and versatile spaces, perfect for a wide range of uses or redevelopment opportunities. Main Building Features: Sanctuary: Seats 600, highlighted by a magnificent Casavant organ. Chapel: Cozy seating for 70, ideal for intimate gatherings. Finished Basement: Expansive area with endless possibilities. Commercial Kitchen and Banquet Hall: Includes a small stage, perfect for hosting large events. Classrooms/Offices: Multiple rooms spread across three levels, suitable for educational or office use. Gymnasium/Social Hall: Complete with a full-size stage, ideal for performances, gatherings, and community events. Caretaker House: Layout: Two bedrooms, one bathroom, living room, dining area, and kitchen. Features: Includes a modern HVAC system for comfort and efficiency. Location Highlights: Nestled in the beautiful Ravenswood neighborhood, the property is conveniently located just two miles west of Lake Michigan, walking distance from Lake View High School, and near Metra transportation . This prime location offers excellent accessibility and a vibrant community atmosphere. With its historical charm, spacious layout, and prime location, this property presents an extraordinary opportunity for continued current use, creative transformation, or redevelopment. Don't miss out on this iconic piece of Ravenswood's history! Hurry!!!
Open House:
Saturday, 11/16 5:00-6:30PM
- Type:
- Single Family
- Sq.Ft.:
- 2,200
- Status:
- Active
- Beds:
- 2
- Year built:
- 1924
- Baths:
- 3.00
- MLS#:
- 12170020
ADDITIONAL INFORMATION
LIVE LARGE IN THIS OASIS IN THE SKY. This STUNNING PENTHOUSE unit in this elegant iconic building has phenomenal views from each side: Lake views, City Skyline Views, Wrigley Field and beautiful sunset views, Belmont Harbor, Montrose Harbor, Tennis Courts, and so much more. With just under 2,200 square foot, this "Home in the Sky" has an abundance of light large in all living spaces. This 2 (could easily be a 3 bedroom plus den and 2-l/2 bath unit has a flexible floor plan and easily can have a third bedroom added if needed as other units have done. This is a spacious, luxury home in the sky--yes home due to the size of the unit. From the minute one steps off the elevator, you only have two units per floor. Entering the penthouse, you have a formal foyer leading to living room on one side and kitchen on the other side. Kitchen is set up for a gourmet chef and great for entertaining. Two extra-large en suite bedrooms can fit real furniture. In-Unit Washer/Dryer makes life easy; however, building has common laundry also. Updates to unit are: 2020--14 added vents for air conditioning plus newer AC unit, added recessed lighting, primary bath with heated floors, steam shower, heated towel rack, large shower, beautiful tile, new fixtures, ceiling fans, kitchen light fixture, fire-escape door. Building amenities are: Park-like setting with grills, green space, benches, tables, beautiful landscaping, 24-hour door man, on-site engineer M-F, indoor parking (leased if available). Area amenities are: Lake Michigan, Tennis courts, Belmont Harbor, Montrose Harbor, easy bus transportation, DuSable Lake Shore Drive, restaurants, stores. It is living like being on vacation. This home has the WOW factor!!! Condo is great for entertaining. SPACIOUS, SPACIOUS, SPACIOUS!!
- Type:
- Single Family
- Sq.Ft.:
- 2,300
- Status:
- Active
- Beds:
- 3
- Year built:
- 1901
- Baths:
- 3.00
- MLS#:
- 12169198
ADDITIONAL INFORMATION
Welcome to a truly RARE opportunity in Buena Park! This unit contains an amazing 2300sqft layout within its extra wide footprint. Functionally is key with this 3BD/3BA + multi-use den all on one floor. Located in the heart of Buena Park, this meticulously maintained 7-unit building residence offers the best of modern living after a complete renovation in 2019, along with a brand new roof added in 2020. Step inside and be greeted by an expansive open-concept living area, featuring a striking white-painted brick accent wall. The kitchen is a chef's dream with generous storage, a full stainless steel appliance suite, elegant white quartz countertops, and two-tone shaker cabinets. The kitchen flows seamlessly into a sunlit dining area, surrounded by windows that fill the space with natural light. The intelligently designed floor plan includes a versatile den, easily convertible into a 4th bedroom, and an abundance of in-unit storage, including custom-built closets throughout. Each of the three oversized bedrooms comes with an ensuite bathroom, and the primary suite is a true retreat with two large walk-in closets and a luxurious ensuite featuring heated floors and stylishly selected tile. Additional perks include an expansive private rear deck, an extra storage space, a bike room, and of course we cannot forget the exterior parking spot of which all are included in the price. Lastly, there is a brand new (2023) exterior courtyard which has been turned into an urban oasis for all the owners to use. Situated just blocks from the Red Line, Lake Michigan, Wrigley Field, and the lively dining, shopping, and entertainment of Wrigleyville, this home puts you in the center of it all. Don't miss out on this rare Buena Park gem-schedule your tour today!
- Type:
- Single Family
- Sq.Ft.:
- n/a
- Status:
- Active
- Beds:
- 2
- Year built:
- 1973
- Baths:
- 2.00
- MLS#:
- 12166575
ADDITIONAL INFORMATION
HUGE, FULLY RENOVATED ONE-OF-A-KIND 2 BEDROOM/ BATHROOM UNIT WITH JETLINER VIEWS FROM THE 39TH FLOOR. Amazing unobstructed lakefront views. Panoramic view starting with the North Shore and wrapping around to Montrose Beach, Lake Michigan, & Belmont Harbor. With many recent upgrades, the unit features beautiful top of the line finishes throughout, stainless steel appliances, granite countertops, hardwood floors upgraded bathrooms and large bedrooms. The living room and dining area feature huge windows that allow an abundance of natural light in addition to the great views. Park Place offers many wonderful amenities including 24-hr door staff, renovated fitness center, large outdoor pool, sun deck with grills, turf fields & basketball court, dog run, party room, and much more. Dry cleaner and market attached to the premises. Conveniently located near transportation, the lakefront path, restaurants, and entertainment. Double (tandem) parking space for two cars in prime location close to the elevators optional for additional 38,000
- Type:
- Single Family
- Sq.Ft.:
- n/a
- Status:
- Active
- Beds:
- 2
- Year built:
- 1974
- Baths:
- 2.00
- MLS#:
- 12159311
ADDITIONAL INFORMATION
Step inside this gorgeous updated 2 bedroom, 2 bathroom condo! The coveted SE corner tier in 4343 Clarendon, one of Buena Park's favorite high-rise buildings. Nothing but natural sunlight all day long radiating from the floor-to-ceiling windows that border the entire condo. This unit was renovated by the current owner! The updated open kitchen features recently painted white wood cabinets, Quartz/silestone countertops, and stainless steel appliances, and has bar seating. New vinyl flooring throughout and entire apartment has been painted! The living/dining room faces east and could be configured many different ways with furniture. The primary suite faces south and east, and includes a full bath with tub and recently updated tile/vanity/toilet, and a walk-in closet with custom California Closet organizers. The second bedroom is generously sized, and makes for a perfect guest room or home office. Second bath has an updated vanity and toilet and has a shower with glass door. 1 heated garage parking spot included in price! The full amenity building comes equipped with a 24 hour door person, on-site management, tennis courts, pool, patio with grills, laundry room, and a dry cleaner that also functions as a package receiving room. Easy access downtown (136, 146, 148, and 151 buses all pick up nearby, and a few blocks to the new Wilson Red Line stop), plus Lake Shore Drive on/off ramps that get you downtown in 10 minutes. Investor friendly! Great value and turnkey opportunity in one of the north side's hottest neighborhoods-Buena Park!
- Type:
- Multi-Family
- Sq.Ft.:
- n/a
- Status:
- Active
- Beds:
- 5
- Year built:
- 1896
- Baths:
- 3.00
- MLS#:
- 12165146
ADDITIONAL INFORMATION
Rarely available multi-unit building is located near Irving Park/Damen/Lincoln. First floor unit has living room picture window for plenty of natural sunlight, gently used carpet and ceiling fan. Kitchen has vinyl floor, built-in hutch, stainless steel sink, stainless steel refrigerator, stainless steel stove and walk-in pantry. Enclosed porch has radiator and sitting area overlooking yard with brick paver patio, two-car garage(2020) with inner yard door and privacy fence. Oak staircase leads to second floor unit which has living room picture window and ceiling fan. Full bath has clawfoot tub. Third floor unit has bath with vinyl floor, kitchen with wood cabinets and enclosed back porch area. New hot water heaters installed in 2022. New back siding and aluminum capped windows replaced in 2020. Building has circuit breakers in all electric boxes. Near CTA, shopping and train. Pride of ownership! Come see for yourself!! Hurry!!!
ADDITIONAL INFORMATION
Welcome to this spacious, west-facing 1-bedroom, 1-bath condo, perfectly nestled in a picturesque courtyard building in the heart of Lakeview East! Step into a home where classic charm meets modern upgrades, starting with a welcoming formal foyer and a large hallway closet. The separate living and dining rooms boast beautiful hardwood floors, exposed brick, and elegant crown molding, providing an inviting space for relaxation and entertaining. Enjoy cozy evenings by the decorative fireplace or host friends on your expansive front balcony-perfect for lounging or grilling with serene courtyard views. Cooking is a delight in the updated kitchen, featuring newer appliances (all new within the past 4 years!), including a brand-new wine fridge for your favorite vintages. The high ceilings and large windows create a bright and airy atmosphere throughout, making this home feel even more spacious. Other highlights include access to an approximately 12'x8' private floor-to-ceiling storage unit, bike storage, and convenient on-site laundry. Plus, pet owners will enjoy the dog run at the back of the building. You'll love being steps away from restaurants, shops, and public transportation (CTA buses and the Red Line), not to mention a Starbucks is just across the street. A quick walk or bike ride takes you to the lakefront parks, trails, and beaches-perfect for enjoying everything this lively neighborhood has to offer. Don't miss out on this fantastic opportunity to own a piece of Lakeview East. Schedule a showing today and make this charming condo your new home! Washer hookup behind wine fridge in Kitchen
- Type:
- Single Family
- Sq.Ft.:
- 2,230
- Status:
- Active
- Beds:
- 4
- Year built:
- 2024
- Baths:
- 3.00
- MLS#:
- 12150033
ADDITIONAL INFORMATION
Built by acclaimed developer Barrett Homes, we are proud to introduce Southport Corridor's newest Extra-Wide luxury development, 3930 N Janssen. Situated on an oversized 62 x 183ft lot this boutique building offers expansive floor plans, designer finishes and abundant private outdoor space. The Simplex and Penthouse units feature over 2000 + sqft of living space and provide 4 beds, 2.1 baths plus an oversized covered terrace off the living space. The oversized lot allows for unique layout that are incredibly difficult to find in Chicago. The penthouses include interior access to a 1700+ sq ft private rooftop allowing you to enjoy unobstructed skyline views.
- Type:
- Single Family
- Sq.Ft.:
- 2,203
- Status:
- Active
- Beds:
- 4
- Year built:
- 2024
- Baths:
- 3.00
- MLS#:
- 12150006
ADDITIONAL INFORMATION
Built by acclaimed developer Barrett Homes, we are proud to introduce Southport Corridor's newest Extra-Wide luxury development, 3930 N Janssen. Situated on an oversized 62 x 183ft lot this boutique building offers expansive floor plans, designer finishes and abundant private outdoor space. This Simplex unit features over 2000 + sqft of living space and provide 4 beds, 2.1 baths, plus an oversized covered terrace directly off the living space. The oversized lot allows for unique layout that are incredibly difficult to find in Chicago.
- Type:
- Single Family
- Sq.Ft.:
- 1,850
- Status:
- Active
- Beds:
- 2
- Year built:
- 1905
- Baths:
- 3.00
- MLS#:
- 12165986
ADDITIONAL INFORMATION
RARELY AVAILABLE 2BR/2.5BA DUPLEX THAT LIVES LIKE A TOWNHOME. HUGE UPPER LEVEL W/HARDWOOD FLOORS, OPEN KITCHEN W/ STAINLESS APPLIANCES, GRANITE COUNTERTOPS & BREAKFAST BAR. SEPARATE DINING ROOM, LIVING ROOM & MASTER W/EN SUITE BATH W/DOUBLE VANITY. LOWER LEVEL FAMILY ROOM, 2ND BEDROOM & FULL BATH. IN-UNIT LAUNDRY, PRIVATE DECK. GATED ASSIGNED PARKING SPOT & STORAGE LOCKER INCLUDED IN PRICE! FURNACE AND A/C BOTH REPLACED IN 2022. IDEAL LOCATION STEPS FROM PUBLIC TRANSPORTATION, WRIGLEY FIELD, THE LAKE, RESTAURANTS, AND SHOPPING.
- Type:
- Single Family
- Sq.Ft.:
- 2,800
- Status:
- Active
- Beds:
- 5
- Year built:
- 1906
- Baths:
- 4.00
- MLS#:
- 12163812
ADDITIONAL INFORMATION
Price Improvement! A 15-minute walk from Wrigley Field, this 5-bedroom, 3.5-bathroom Victorian-Colonial home is looking for its new owner for the first time in 51 years. Built in 1906, this well-maintained home still preserves its old-world elegance reflected in plentiful vintage elements throughout. High ceilings, wood floors, a real wood-burning fireplace coupled with a careful addition of modern amenities that include central AC, heating system, and a newer roof, all add to the comfort and create a warm and welcoming vibe. Situated on an oversized lot in the vibrant Ravenswood East/Lake View West community, this home also has its own quiet and professionally landscaped backyard with two brick paved entertainment spaces to place your lawn furniture and grilling fountains. A 4-car, fully insulated garage with 9ft overhead door and an additional storage space was added approximately 8 years ago. Excellent for sports parties! Its proximity to CTA bus, Brown Line train, and Metra makes it ideal for daily commuters.
- Type:
- Single Family
- Sq.Ft.:
- n/a
- Status:
- Active
- Beds:
- 2
- Year built:
- 1973
- Baths:
- 2.00
- MLS#:
- 12163175
ADDITIONAL INFORMATION
Opportunity is knocking! Northwest CORNER TIER of the building, this gem features floor to ceiling windows with spectacular views of the the lake, park, and skyline to impress all of your friends!! Cook's kitchen with granite counter-tops, stainless steel appliances, and lots of cabinets. Hardwood floors throughout. Newer floors, paint, and blinds. Full amenity building w/24h door staff, pool, tennis court, gym, and dry cleaners. Assessment includes heat, central air, basic cable and internet. No rental cap and very liberal pet policy. - Heated garage parking fincluded. Near CTA routes, grocery stores, and dining options.
- Type:
- Single Family
- Sq.Ft.:
- 1,200
- Status:
- Active
- Beds:
- 2
- Year built:
- 1966
- Baths:
- 2.00
- MLS#:
- 12161524
ADDITIONAL INFORMATION
Stylish 2 bedroom 2 bath condo on the 18th floor at Lake Park Plaza with impressive panoramic views of Lake Michigan and the lush lake front. Enjoy lake views while cooking and entertaining in the well-appointed sleek and modern kitchen, which offers a large quartzite island, stainless appliances and plentiful cabinet space. Kitchen opens to the adjacent dining area with chandelier and large sun-filled living room which leads to your private balcony. Both bedrooms feature more views of the lake, and the primary bedroom boasts an elegant ensuite marble bathroom with dual closets. Second bedroom has plentiful closet space, as well. Storage locker included. Lake Park Plaza's Luxury amenities include an outdoor pool and sundeck with shaded pergolas and conversation areas with fire tables to gather with friends, Weber grill stations to bbq, herb gardens, tennis court, play area, fitness center, laundry room, dog run, hospitality room, market, package room and 24 hour door staff. Valet and Private Parking available on site for monthly rate, as well as hourly parking. Divvy bike rental station right out front and red line station is nearby as well.
- Type:
- Single Family
- Sq.Ft.:
- 2,200
- Status:
- Active
- Beds:
- 2
- Year built:
- 1926
- Baths:
- 3.00
- MLS#:
- 12159694
ADDITIONAL INFORMATION
This 2 bed/2.5 bath, 2,200 sf 4th-floor residence is the epitome of comfortable, contemporary living in a stunning 1920s Beaux-Arts coop nestled where Lakeview and Wrigleyville neighborhoods converge. Prepare to be captivated by sweeping Lake and Park views that greet you every day. A complete gut renovation, this home boasts more than just surface beauty. Stylish yet neutral decor and top-of-the-line finishes meet your highest expectations. The entry, living, and dining rooms feature hand-distressed oak flooring. The gas fireplace features a granite surround perfect for cozy evenings. The kitchen and breakfast room are a chef's dream, with abundant custom cabinetry with generous prep area and Italian porcelain flooring. You'll also appreciate the convenience of a butler's pantry with a bar sink and ample workspace and storage. The bedrooms are havens of comfort with custom-fitted closets, and the ensuite baths are nothing short of stunning, boasting Madeli vanities, Cambria quartz counters, and Duravit/Grohe fixtures. This coop offers the utmost security and privacy with two doorman-attended lobbies and only two units per elevator tier. Don't miss the opportunity to experience the best of both worlds, where timeless elegance meets contemporary luxury. NEW IN-UNIT WASHER/DRYER JUST INSTALLED!
ADDITIONAL INFORMATION
One-bedroom condo in East Lakeview! This prime location offers easy access to public transportation and is close to popular attractions such as Belmont Harbor, Wrigley Field, and an array of shops and restaurants. Enjoy the scenic lakefront trail, perfect for biking and running. The unit has been newly updated with sleek, modern finishes! 24/7 door staff, bike storage, on-site management. Reserves approximately 6.85 million.
- Type:
- Single Family
- Sq.Ft.:
- 840
- Status:
- Active
- Beds:
- 1
- Year built:
- 1973
- Baths:
- 1.00
- MLS#:
- 12152230
- Subdivision:
- Park Place Tower
ADDITIONAL INFORMATION
Welcome to your new sky-high retreat, offering breathtaking panoramic north views that stretch 180 degrees, from the sunrise over the lake to the sunset on the western horizon. This corner 1-bedroom, one bathroom unit boasts expansive wrap around windows that is flooded with natural sunlight. Kitchen features stainless steel appliances, cherry cabinets, rich mahogany granite countertops with breakfast bar. Located in prime location right off the lakefront area. Easy access to parks, running and biking paths, Sydney Marovitz Golf Course, eclectic restaurants, Wrigley Field, and easy transportation options, including the Red Line, bus routes, and Lake Shore Drive. The full-amenity building offers 24-hour door staff, a state-of-the-art exercise center, a media room, and a party room, sun deck pool, cabanas, grills, dog run and a basketball court. On-site conveniences include a market, dry cleaners, and a lash salon on the first floor. Deeded valet parking is included with the price. This is truly the perfect place to call home!
- Type:
- Single Family
- Sq.Ft.:
- 600
- Status:
- Active
- Beds:
- n/a
- Year built:
- 1964
- Baths:
- 1.00
- MLS#:
- 12129719
- Subdivision:
- Imperial Towers
ADDITIONAL INFORMATION
Large, bright studio in full amenity building. Updates to the condo include luxury vinyl flooring throughout, subway tiled backsplash and granite countertops in the kitchen. Newly rehabbed bathroom has ceramic tiles, modern glass shower door, floating vanity and new toilet. New GE air conditioner. Plenty of closet space which were redesigned by California Closets. Building amenities include on-site management office & maintenance, 24 hr front desk staff, security, package receiving, Amazon Hub, laundry room, dry cleaners, gym, pool, grills, and Go Grocer. Great location across from lakefront bike path and steps from Montrose beach and golf course. Bus stops in front of building including express buses to downtown. Rental cap is 30% and is currently at 31.7% . There is also a waiting list to rent.
- Type:
- Single Family
- Sq.Ft.:
- n/a
- Status:
- Active
- Beds:
- 2
- Year built:
- 1962
- Baths:
- 2.00
- MLS#:
- 12115152
ADDITIONAL INFORMATION
Vacant and ready for your buyer. Photos being taken Friday. This two bedroom, two bath, tree top NE corner apartment at Imperial Towers South Tower is ready for you! Freshly painted with new flooring except the kitchen. 2019 kitchen rehab offers top-of-the-line Samsung and Fisher Paykel appliances, quartz countertops 42' cabinetry and a convenient pull-out pantry. Split floor plan. East-facing primary bedroom has custom closet storage and an en-suite bathroom that includes two additional storage closets. Generously sized second bedroom also has a large custom closet. Imperial Towers amenities, include a swimming pool, hot tub, and a spacious party room complete with a kitchen, a fully-equipped gym, laundry facilities, bike storage, and even a rental guest suite for visitors. There's also a cleaner/tailor on-site, an Amazon Hub, and Go Grocer featuring Sunflour Bakery & Cafe.
- Type:
- Single Family
- Sq.Ft.:
- 950
- Status:
- Active
- Beds:
- 1
- Year built:
- 1974
- Baths:
- 1.00
- MLS#:
- 12158466
ADDITIONAL INFORMATION
Welcome to the Waterford - a prestigious and sought after building on the Drive! This well maintained one bedroom condo is just waiting for your finishing touches. This condo offers a large balcony with access from both the living room and bedroom, new floors, and a spacious open floor plan. The unit also offers in unit laundry which is a RARE FIND on the Drive. The building offers 24/7 doorstaff, a generous fitness, indoor pool, and sundeck with spectacular views of the lake and downtown. A short walk from the lake and public transportation outside your door, this building could not be in a better location!
- Type:
- Single Family
- Sq.Ft.:
- n/a
- Status:
- Active
- Beds:
- 4
- Year built:
- 2024
- Baths:
- 3.00
- MLS#:
- 12157721
ADDITIONAL INFORMATION
Luxurious on every level and meticulous in every detail. Offering the grandeur of single family home living within an exquisite boutique residential 3-flat. Light-filled New Construction EXTRA-WIDE duplex down unit with COVETED OUTDOOR space located in the highly sought after Roscoe Village neighborhood. Features exceptional layouts & thoughtful design with 9' ceilings & hardwood floors. The main level of this unit lives like a single family home with a spacious living-dining room with fireplace, chef's kitchen, bedroom/office, full bath, all which lead out to a private balcony with private stair to your own private yard! Also a private roof deck space over garage. The custom chef's kitchen features top-of-the-line THERMADOR stove, FISHER PAYKAL panelized fridge, panelized dishwasher, custom MARFA cabinetry, & large island with breakfast bar. The lower level features radiant heated floors throughout, a master suite, 2 additional bedrooms, & laundry room. The master suite has a spa-like bathroom with double vanity, heated floors, soaking tub, & separate shower. Built to the highest standards with solid masonry construction (brick on all sides), high-end thermally broken aluminum windows, & sound dampening sub-floors. This building boasts optimal floor plans with only two units per floor and garage parking. Conveniently located near public transportation, restaurants, shops, schools, & in Audubon School district - This is a must see! This is one of many quality developments delivered by SHB Studio-built on a legacy of investing in communities by delivering unparalleled quality homes and customer service. Delivery November 2024!
- Type:
- Single Family
- Sq.Ft.:
- n/a
- Status:
- Active
- Beds:
- 5
- Year built:
- 2024
- Baths:
- 3.00
- MLS#:
- 12116373
ADDITIONAL INFORMATION
Luxurious on every level and meticulous in every detail. Offering the grandeur of single family home living within an exquisite boutique residential 3-flat. Light-filled New Construction EXTRA-WIDE 5 bed duplex up unit with COVETED OUTDOOR space located in the highly sought after Roscoe Village neighborhood. Features exceptional layouts & thoughtful design with 9' ceilings & hardwood floors. The main level of this unit lives like a single family home with a spacious living-dining room with fireplace, chef's kitchen, master-suite, bedroom/office, full bath, all which lead out to a private balcony. The custom chef's kitchen features top-of-the-line THERMADOR stove, FISHER PAYKAL panelized fridge, panelized dishwasher, custom MARFA cabinetry, & large island with breakfast bar. The master suite has a spa-like bathroom with double vanity, heated floors, soaking tub, & separate shower. Built to the highest standards with solid masonry construction (brick on all sides), high-end thermally broken aluminum windows, & sound dampening sub-floors. The upper level features an entertainment room, 2 additional bedrooms, bathroom, & TWO SPACIOUS ROOF DECKS SPACES! This building boasts optimal floor plans with only two units per floor and garage parking. Conveniently located near public transportation, restaurants, shops, schools, & in Audubon School district - This is a must see! This is one of many quality developments delivered by SHB Studio-built on a legacy of investing in communities by delivering unparalleled quality homes and customer service. Delivery November 2024!
- Type:
- Single Family
- Sq.Ft.:
- n/a
- Status:
- Active
- Beds:
- 4
- Year built:
- 2024
- Baths:
- 3.00
- MLS#:
- 12059232
ADDITIONAL INFORMATION
Luxurious on every level and meticulous in every detail. Offering the grandeur of single family home living within an exquisite boutique residential 3-flat. Light-filled New Construction EXTRA-WIDE duplex down unit with COVETED OUTDOOR space located in the highly sought after Roscoe Village neighborhood. Features exceptional layouts & thoughtful design with 9' ceilings & hardwood floors. The main level of this unit lives like a single family home with a spacious living-dining room with fireplace, chef's kitchen, bedroom/office, full bath, all which lead out to a private yard and roof deck over garage. The custom chef's kitchen features top-of-the-line THERMADOR stove, FISHER PAYKAL panelized fridge, panelized dishwasher, custom MARFA cabinetry, & large island with breakfast bar. The lower level features radiant heated floors throughout, a master suite, 2 additional bedrooms, & laundry room. The master suite has a spa-like bathroom with double vanity, heated floors, soaking tub, & separate shower. Built to the highest standards with solid masonry construction (brick on all sides), high-end thermally broken aluminum windows, & sound dampening sub-floors. This building boasts optimal floor plans with only two units per floor and garage parking. Conveniently located near public transportation, restaurants, shops, schools, & in Audubon School district - This is a must see! This is one of many quality developments delivered by SHB Studio-built on a legacy of investing in communities by delivering unparalleled quality homes and customer service. Delivery November 2024!
$1,199,000
3916 N Ashland Avenue Chicago, IL 60613
- Type:
- Other
- Sq.Ft.:
- 3,776
- Status:
- Active
- Beds:
- n/a
- Year built:
- 1886
- Baths:
- MLS#:
- 12154566
ADDITIONAL INFORMATION
Building has been remodeled, new kitchens, baths, furnaces, central A.C., appliances, roof, and porch. Unit #2F 3 bed 2 bath is $2,500/mo., #2R 2bed 1 bath is $1800/mo. 3rd floor is 2 bed 2 bath is $2,200/mo.. Tavern is $4,500 mo. All apartments have in unit washer and dryer. Low expenses turnkey operation. Good income, close to Wrigley Field, and transportation.
- Type:
- Single Family
- Sq.Ft.:
- n/a
- Status:
- Active
- Beds:
- 1
- Year built:
- 1987
- Baths:
- 1.00
- MLS#:
- 12143826
ADDITIONAL INFORMATION
This stunning 1-bedroom, 1-bathroom condo offers the best one-bedroom layout in the building, with breathtaking views of Lake Michigan right from your private balcony. The open kitchen and large living room make for great entertaining. The spacious bedroom and abundant closets offer ample storage for all your needs. (2) parking tandem spots included in the price. Enjoy a plethora of amenities including doorman service, rooftop deck, laundry, hospitality game room and access to a state-of-the-art gym This pet-friendly building also offers a chic valet cleaner service and common storage. Washer/dryers are allowed to be added to the units. With close proximity to the lakefront, grocery stores, public transit, and a myriad of dining options, you'll never lack for convenience.
- Type:
- Single Family
- Sq.Ft.:
- 650
- Status:
- Active
- Beds:
- 1
- Year built:
- 1957
- Baths:
- 1.00
- MLS#:
- 12155005
ADDITIONAL INFORMATION
Discover the perfect blend of style and convenience in this freshly painted 1-bedroom, 1-bath condo that offers a nice open layout and smartly designed living space, featuring a brand-new refrigerator and stainless steel appliances, including a dishwasher and microwave. Enjoy breathtaking lakefront views from the common roof deck or your own living room! This highrise beauty boasts a 24 hour door staff, elevator, and on-site parking for ultimate ease. Stay active in the gym and take advantage of the card-operated laundry facilities in the building. Additional amenities include a bike room, common storage, dry cleaners, and a convenience store. Newly renovated rooftop deck with incredible lake views. Experience chic city living with all the perks at this fabulous address!


© 2024 Midwest Real Estate Data LLC. All rights reserved. Listings courtesy of MRED MLS as distributed by MLS GRID, based on information submitted to the MLS GRID as of {{last updated}}.. All data is obtained from various sources and may not have been verified by broker or MLS GRID. Supplied Open House Information is subject to change without notice. All information should be independently reviewed and verified for accuracy. Properties may or may not be listed by the office/agent presenting the information. The Digital Millennium Copyright Act of 1998, 17 U.S.C. § 512 (the “DMCA”) provides recourse for copyright owners who believe that material appearing on the Internet infringes their rights under U.S. copyright law. If you believe in good faith that any content or material made available in connection with our website or services infringes your copyright, you (or your agent) may send us a notice requesting that the content or material be removed, or access to it blocked. Notices must be sent in writing by email to [email protected]. The DMCA requires that your notice of alleged copyright infringement include the following information: (1) description of the copyrighted work that is the subject of claimed infringement; (2) description of the alleged infringing content and information sufficient to permit us to locate the content; (3) contact information for you, including your address, telephone number and email address; (4) a statement by you that you have a good faith belief that the content in the manner complained of is not authorized by the copyright owner, or its agent, or by the operation of any law; (5) a statement by you, signed under penalty of perjury, that the information in the notification is accurate and that you have the authority to enforce the copyrights that are claimed to be infringed; and (6) a physical or electronic signature of the copyright owner or a person authorized to act on the copyright owner’s behalf. Failure to include all of the above information may result in the delay of the processing of your complaint.
Chicago Real Estate
The median home value in Chicago, IL is $284,100. This is higher than the county median home value of $279,800. The national median home value is $338,100. The average price of homes sold in Chicago, IL is $284,100. Approximately 40.54% of Chicago homes are owned, compared to 48.29% rented, while 11.17% are vacant. Chicago real estate listings include condos, townhomes, and single family homes for sale. Commercial properties are also available. If you see a property you’re interested in, contact a Chicago real estate agent to arrange a tour today!
Chicago, Illinois 60613 has a population of 2,742,119. Chicago 60613 is less family-centric than the surrounding county with 24.86% of the households containing married families with children. The county average for households married with children is 29.73%.
The median household income in Chicago, Illinois 60613 is $65,781. The median household income for the surrounding county is $72,121 compared to the national median of $69,021. The median age of people living in Chicago 60613 is 35.1 years.
Chicago Weather
The average high temperature in July is 83.9 degrees, with an average low temperature in January of 19.2 degrees. The average rainfall is approximately 38.2 inches per year, with 35.1 inches of snow per year.
