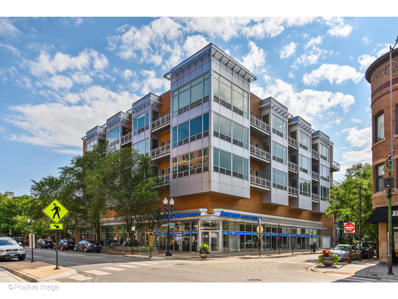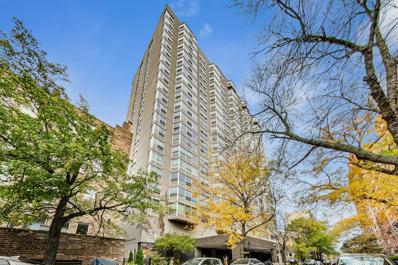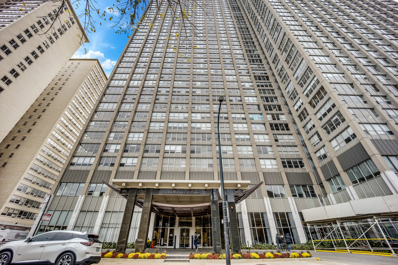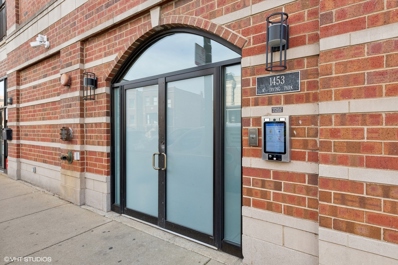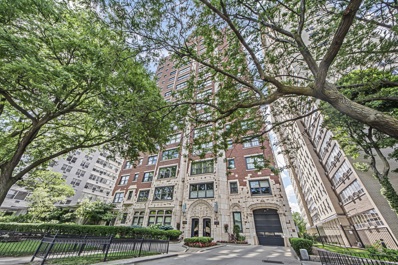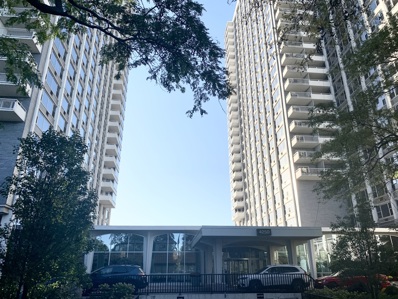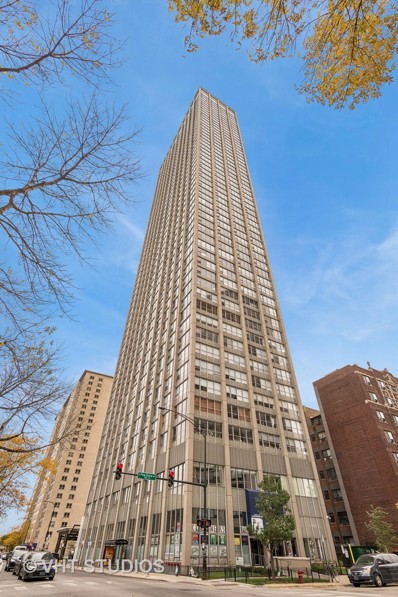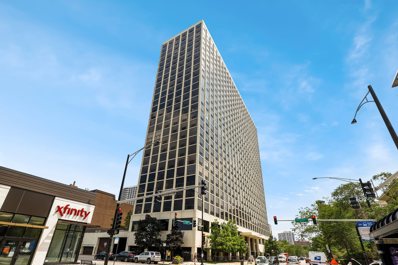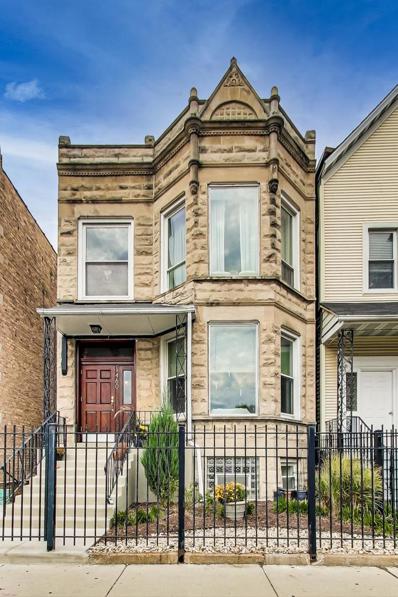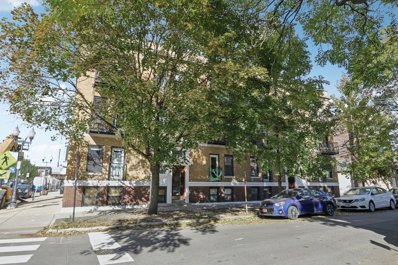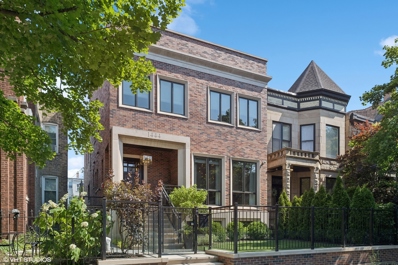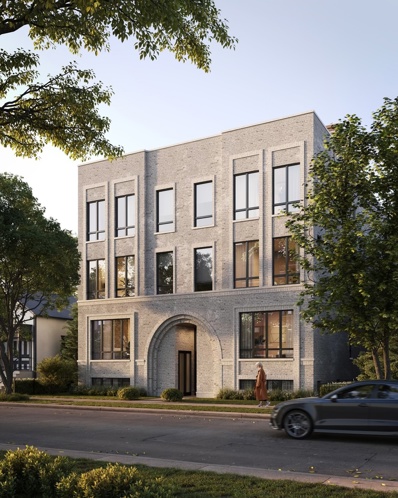Chicago IL Homes for Rent
- Type:
- Single Family
- Sq.Ft.:
- 1,150
- Status:
- Active
- Beds:
- 2
- Year built:
- 2006
- Baths:
- 2.00
- MLS#:
- 12201721
- Subdivision:
- Lakeview Station
ADDITIONAL INFORMATION
Perfectly located in the heart of Lakeview, just steps from the Lake, Wrigleyville, shops and restaurants. Welcome to this modern, light filled, corner unit condo in an elevator building designed by renowned Pappageorge Haymes architectural firm. Be immediately impressed by the floor to ceiling windows, 10ft tall ceilings, modern open floor layout and extra-long private balcony. This 2 bedroom, 2 bath has exceptional closet space, with every closet retrofitted with Elfa closet organizers. The bathrooms have timeless natural stone tile. The spa-like main bathroom has a dual sink vanity, separate shower and tub. New appliances, freshly painted and ready for new owners. Heated 1 car garage included, along with additional storage complete this welcoming home. Come tour this exceptional condo with insurmountable location, design and finishes.
- Type:
- Single Family
- Sq.Ft.:
- 1,150
- Status:
- Active
- Beds:
- 2
- Year built:
- 1966
- Baths:
- 2.00
- MLS#:
- 12200290
ADDITIONAL INFORMATION
Welcome to #16C! As you enter this spacious 2BR/2BA South East Corner residence, you are greeted by views of the city skyline straight ahead. The unit opens up to a large living and dining area, with more views of the lake and Wrigley Field. The home features a classy updated and open kitchen with a counter for barstools, updated bathrooms, and large bedrooms. The primary bedroom faces East with incredible views of the lake. Enjoy the full-amenity building which includes 24/7 door staff, outdoor pool and roof deck, large sun deck with fire pits, lounge seating and grills, party room, dog run, fitness center, wonderful top floor laundry room , on-site management/maintenance, and bike room! HOA includes everything except electric. Wait list for parking in the building but ask listing agent for neighborhood parking options.
- Type:
- Single Family
- Sq.Ft.:
- 840
- Status:
- Active
- Beds:
- 1
- Year built:
- 1973
- Baths:
- 1.00
- MLS#:
- 12200784
ADDITIONAL INFORMATION
This highly coveted 17th-tier unit at Park Place Tower is situated on the south and west-facing corner of the 52nd floor, offering stunning views of the lake and downtown, with breathtaking sunsets to the west. Completely renovated down to the studs in 2022, this unit is fully redone and move-in ready. Nothing needs to be done! The modernized kitchen features custom cabinetry, quartz countertops, and stainless steel appliances, including a smart refrigerator with a digital smart display. Hardwood floors run throughout, and the bathroom has been updated with premium finishes and flooring for a cozy, spa refined feel. Custom window treatments are in every room. Assessments cover everything except electricity, including heat, AC, cable, TV, and internet. Building amenities include 24-hour door staff, onsite maintenance and management, an outdoor pool, sundeck with grills, basketball court, fitness center, theater room, party room, and a dog run accessible through the heated garage. The attached Park Place Market and dry cleaner offer convenience, with Broadway and Halsted just a few blocks away. You'll find plenty of shopping, dining, easy access to the Red Line, and Lake Michigan all within a 10-minute walk, and Wrigley Field is just 20 minutes away on foot. A deeded valet parking space in the garage is an additional 20,000.
ADDITIONAL INFORMATION
Charming Rowhome - Your Ideal Condo Alternative! Discover the perfect blend of charm and modern living in this delightful rowhome, designed to feel like a single-family home without the hefty price tag. Unlike typical townhomes, this residence boasts a traditional layout with inviting shared spaces on the main level, thoughtfully modified to suit contemporary lifestyles while preserving vintage character. This spacious home features 3 bedrooms, all luxurious en suites, and 3-1/2 bathrooms, complete with a convenient powder room on the main level. Enjoy the flexibility of a generous bonus room that can effortlessly serve as a gym, den, office, or guest bedroom. And a large lower level family room. An attached 1-1/2 car garage offers easy access directly from the kitchen, ensuring convenience in your daily routine. Step outside to explore three inviting outdoor spaces: a large deck off the kitchen, a massive terrace adjacent to the bonus room, and a charming front porch shared with your friendly neighbor. Recent updates enhance your living experience, including new air conditioning, laundry, stylish window treatments, exterior painting, a rebuilt front porch, and much more! Nestled on quiet tree-canopied Berenice, the location is just a short walk from the Brown Line and the vibrant neighborhoods of Roscoe Village, North Center, Lincoln Square, and the Southport Corridor. This home offers the perfect balance of comfort and urban convenience.
ADDITIONAL INFORMATION
Gorgeous 2 bedroom, 2 bathroom Condo sitting on the New York Private Residences. Unit has a new paint and hard wood floor through out. Panoramic view of the Wrigley Field and Lake Michigan. Parking space in the garage comes with the unit. Con Laundry room, storage room, Bike room all available. Pet friendly building.
- Type:
- Single Family
- Sq.Ft.:
- 750
- Status:
- Active
- Beds:
- 1
- Year built:
- 1958
- Baths:
- 1.00
- MLS#:
- 12199883
ADDITIONAL INFORMATION
Large 1 bed/1 bath condo with north/east views of the lake! Well-run building that offers 24-hr doorperson, receiving room, on-site management, laundry, & storage . New roof deck with BBQs. Starbucks around the corner. No renters or dogs allowed.
- Type:
- Single Family
- Sq.Ft.:
- 1,800
- Status:
- Active
- Beds:
- 3
- Year built:
- 2007
- Baths:
- 3.00
- MLS#:
- 12182788
ADDITIONAL INFORMATION
Discover your dream home in the heart of the vibrant Southport Corridor! This stunning boutique elevator building offers an exceptional corner unit 3-bedroom, 2.1-bath residence that radiates warmth and sophistication. Bathed in natural southern light, this spacious 1,800 sf gem features a newly remodeled open kitchen, complete with quartz countertops, upgraded appliances, and a stylish herringbone backsplash-perfect for culinary enthusiasts and entertaining guests. The elegant living and dining area boasts a cozy gas burning fireplace and an impressive 12-foot wall of windows that seamlessly connects to an oversized 240 sf deck, ideal for al fresco dining or morning coffee. Retreat to the luxurious primary suite, featuring a double vanity, separate shower, whirlpool tub, and a professionally organized walk-in closet. Enjoy the new white oak hardwood floors throughout, high ceilings, attached heated garage, plus an additional exterior spot. This home is a rare find! Enjoy the convenience of being steps away from the best shopping, dining, and entertainment in the area. Also, the condo is very quiet with no exposure to Irving Park Road and is located on the south side of the building. Located in the highly desirable Blaine School District and easy access to Wrigley field, North Center, Roscoe Village and so much more. This property truly has it all!
- Type:
- Single Family
- Sq.Ft.:
- 3,000
- Status:
- Active
- Beds:
- 3
- Year built:
- 1927
- Baths:
- 4.00
- MLS#:
- 12200149
ADDITIONAL INFORMATION
Welcome to Lake Shore Towers, an elegant and intimate co-op in the heart of East Lakeview. This meticulously maintained pre-war building offers the luxury of only two units per floor, ensuring privacy and exclusivity. With just 30 units, this vintage gem seamlessly combines classic charm with modern amenities. This expansive 3,000 square foot residence boasts 3 ensuite bedrooms, with an additional 4th bedroom currently utilized as an office. The home includes 3.1 bathrooms, featuring an updated primary bathroom with a large shower and a freestanding tub. Upon entering, a gracious foyer leads to an enormous living room, where a decorative fireplace, built-in bookcases, and oversized windows provide stunning views of the park. The formal dining room, located just off the foyer, offers ample space to comfortably seat 12 or more guests, making it ideal for entertaining.The bright, spacious kitchen is complemented by a butler's pantry that includes a prep sink and additional storage. A separate laundry room adds convenience to this well-conceived floor plan, which is perfect for today's living. Architectural details such as classic archways, rich hardwood floors, crown molding, and beautifully crafted doors add to the home's timeless appeal. Onsite attached garage parking is included. This building offers an array of amenities, including a wood-paneled lobby, 24-hour door staff, and an onsite engineer. Residents can enjoy a bright exercise room, a renovated terrace with grills, a bike room, receiving room, large basement storage, and additional free laundry. The building also features an elevator, a service elevator, professionally landscaped grounds, and a golf bag room. Pets are welcome. One garage spot is included, with an option for a second at an additional cost. Enjoy the convenience of Lake Shore Drive living, steps from the lake, parks, shops, tennis courts, a golf range, schools, and public transportation. Financing up to 75% is available. Assessments INCLUDE real estate taxes, heat, indoor parking, cable, 24-hour door staff, maintenance, gas, and more.
- Type:
- Condo
- Sq.Ft.:
- 1,040
- Status:
- Active
- Beds:
- n/a
- Year built:
- 1963
- Baths:
- MLS#:
- 12176659
ADDITIONAL INFORMATION
1,040 SF Imperial Towers Commercial Office Condo overlooking pool and sundeck. Unit features lobby/waiting room, large general office/work space, private office, kitchenette, private washroom and storage space. Move-in ready. Lake Front. Luxury. Full Service. 24-hr. security and door man. Highly motivated seller. Bring all offers.
$2,600,000
4323 N Greenview Avenue Chicago, IL 60613
- Type:
- Single Family
- Sq.Ft.:
- 5,200
- Status:
- Active
- Beds:
- 7
- Year built:
- 2024
- Baths:
- 6.00
- MLS#:
- 12198171
ADDITIONAL INFORMATION
Gorgeous and Just Completed!!!! Super sunny and amazing wide and open/spacious new construction single family home on a corner 33' lot on tree lined Greenview in the heart of Graceland West. This home streams with sunlight from all sides and offers an unmatched wide floorplan and luxury finishes. The main floor offers a spacious living room/dining room with double pass thru into the massive eat in kitchen/family room. Oversized island and separate eat-in dining area with custom cabinetry and commercial appliances. The large family room with gas fireplace and built in custom cabinetry with a back wall of windows provides amazing light and ambiance. Back access to the yard offers a large mudroom leading to the landscaped rear yard with snowmelt, built in kitchen and heated 3 plus car garage with roof deck. Upstairs offers 4 large bedrooms, all with attached baths and a true laundry room with 2 washers and 2 dryers. The primary with cathedral ceilings has a huge walk-in closet and spa like bath. The lower level provides 3 additional bedrooms with options for gym/office/playroom while still offering a massive family room. Hardiboard and brick exterior
- Type:
- Single Family
- Sq.Ft.:
- n/a
- Status:
- Active
- Beds:
- 1
- Year built:
- 1973
- Baths:
- 1.00
- MLS#:
- 12191928
ADDITIONAL INFORMATION
Corner penthouse with absolutely stunning unobstructed panoramic views of the lake, park & city from Montrose Harbor north past Northwestern University to O'Hare Airport to Wrigley Field! Unit features: cherry hardwood floors, lovely crown molding & a coffered ceiling. Modern open floor plan blending a spacious living & dining area that flows into the high end kitchen; with cherry cabinets, granite counters, high end all stainless steel appliances including sub zero refrigerator; and wine rack. Plenty of closet space with custom shelving. Resort style living at it's best features 24/7 doorperson, outdoor pool & hot tub, cabanas, grills; and a basketball court. Theatre/media room, market, spa, coffee shop, dry cleaner, and dog run. Conveniently located a half block from the lake, running & bike paths, express bus, shopping and night life.
- Type:
- Single Family
- Sq.Ft.:
- 1,150
- Status:
- Active
- Beds:
- 2
- Year built:
- 1974
- Baths:
- 2.00
- MLS#:
- 12199261
ADDITIONAL INFORMATION
CALLING ALL INVESTORS-- Southeast corner unit on a high floor offering breathtaking views of Lake Michigan, Lincoln Park, and the City from its floor-to-ceiling windows. The renovated space is bathed in natural light, highlighting its updated kitchen with sleek cabinetry and stainless steel appliances. Modern bathrooms, including an en suite in the sun-drenched primary bedroom, complement the walk-in closet and custom storage built-ins. Superior finishes grace every corner of this impressive living/dining area, which can be configured to maximize enjoyment of the lake views. Added perks include premium, heated, extra wide garage parking INCLUDED IN PRICE! The assessment covers heat, central air, basic cable, internet, parking, and 24-hour door staff. Property is leased until 1/1, 2025- Great Cap Rate in growing area!
- Type:
- Single Family
- Sq.Ft.:
- 1,400
- Status:
- Active
- Beds:
- 2
- Year built:
- 1916
- Baths:
- 2.00
- MLS#:
- 12198642
ADDITIONAL INFORMATION
Welcome to this exquisite, fully renovated, and meticulously restored 2 bedroom, 1.5 bath home, completed in 2021. Step inside to discover a harmonious blend of classic charm and modern luxury, with every detail thoughtfully curated. The home features newly installed Marvin double-hung dual pane windows and elegant window treatments, ensuring both energy efficiency and style. Enjoy the comfort of new SpacePak air conditioning and the convenience of a new in-unit Bosch washer and dryer. The kitchen boasts all-new appliances, including a Samsung 4-door fridge/freezer, Fisher Paykel dual dish drawers, and a KitchenAid range and microwave. A walk-in pantry provides ample storage, while new plumbing with replaced risers and individual shut-off valves for the baths and kitchen ensures ease of maintenance. Kohler fixtures and Toto toilets add a touch of luxury to the bathrooms, complemented by new exterior venting from the main bath. Warm up by the gas fireplace, complete with a new log insert or enjoy the impeccable craftsmanship of the restored original millwork, moldings, and the unique barrel-vaulted dining room ceiling. Custom closets are thoughtfully integrated throughout, maximizing storage space and the stunning hardwood floors add warmth and character to each room. With all-new electrical systems and restored radiators, this home offers modern comfort while preserving its timeless elegance. The shared back deck is perfect for outdoor relaxation, while additional storage and off-site transferable leased parking at $210/month add convenience. The building itself is exceptionally well-maintained, with a dedicated maintenance person and beautifully kept exterior grounds. Located just one block from the lake, this home is within walking distance to grocery stores, restaurants, nightlife, and public transportation. Plus, it's in the coveted district for the top-rated Nettlehorst Elementary School. Don't miss the opportunity to own this unique and beautifully restored home in an impeccably maintained building! *Taxes are included in monthly assessment.*. Breakdown is as follows: Monthly assessment is $411. Taxes are $4375 annually. $431 monthly.
- Type:
- Multi-Family
- Sq.Ft.:
- n/a
- Status:
- Active
- Beds:
- 5
- Year built:
- 1920
- Baths:
- 3.00
- MLS#:
- 12182744
ADDITIONAL INFORMATION
Calling all investors! Three unit investment opportunity in Lakeview! This all brick building features two large 2 bed/1 bath units with enclosed porches (rented); and one spacious 1 bed/1 bath Garden unit (currently vacant so it could work for an owner occupant). Separate cinder block 2 car garage can be used for additional income (Unit #2 rent includes $150/mo for one space). Features include newer electrical; hardwood floors, original woodwork, and newer windows throughout. Steps away from public transportation, walking distance to local restaurants, entertainment, shopping, schools, parks, and Wrigleyville.
- Type:
- Single Family
- Sq.Ft.:
- n/a
- Status:
- Active
- Beds:
- 2
- Year built:
- 1985
- Baths:
- 2.00
- MLS#:
- 12195666
ADDITIONAL INFORMATION
**Multiple offers received, Seller kindly asks for highest and best by 5pm Monday 11/4/2024** Beautifully updated 2-bedroom, 2-bathroom condo with covered parking and in-unit laundry in prime East Lakeview location! True perfection awaits in this spacious, newly updated home, which is one of the largest 2-bedroom units in the building. Located in sought-after East Lakeview building includes: secure mail room for deliveries, indoor pool and saunas, roof top deck and workout room. This condo boasts "walk-to-everything" convenience, just steps from parks, Starbucks, the Sheridan EL stop, Whole Foods, Wrigley Field, lakefront beaches, tennis courts, and a golf course. Freshly painted in neutral tones, the condo welcomes you into an airy, open layout. The large living area is perfect for relaxation and entertaining, with direct access to a private balcony overlooking a quiet, tree-lined street. The kitchen is designed with simplicity and style, featuring an island and dining area, along with newer appliances, including a microwave and stove-ideal for any home chef. The second bathroom has been fully renovated with a new vanity, cabinet, shower door, and stylish accessories like towel bars and hooks, adding a modern touch. Luxury vinyl plank (LVT) flooring enhances durability and style, while updated USB outlets and a brand-new living room AC unit provide added convenience. The primary bedroom en suite includes a updated bathroom and enough space for a desk or home office setup, and all windows are fitted with custom top-down/bottom-up shades for optimal light control and privacy. The balcony has been freshly painted and upgraded with wood flooring, creating the perfect outdoor retreat. Every closet in the unit features multi-level wire organizers for maximum storage, and the in-unit front-load washer and dryer make laundry convenient and easy. A prime COVERED parking space is included in the price. This one checks all the boxes! Available now. Seller is Licensed Illinois Real Estate Broker but not Listing Broker
- Type:
- Multi-Family
- Sq.Ft.:
- n/a
- Status:
- Active
- Beds:
- 5
- Year built:
- 1908
- Baths:
- 3.00
- MLS#:
- 12195913
ADDITIONAL INFORMATION
Gorgeous Greystone in Graceland West/Southport corridor area. Fantastic updated units throughout. All units have their own W/D. 1st and 2nd floor's in unit. Gas forced HVAC. Both over 1500 sq feet. Expansive Bright 1st floor features LR, DR and FR open to the large kitchen with SS appliances, granite counter tops and updated cabinets. Large primary BR has adjacent den for office/peloton,fab dressing room or nursery. 2nd floor features front office adjacent to LR with brick decorative FP and open to either DR/FR with large kitchen open to DR/FR flexible space. Generous bedrooms with ample closet space. Laundry is off of the kitchen with utility sink and mudroom area. Huge storage in basement. Garden is vacant and would make a fabulous in-law arrangement or duplex down from 1st floor. Also has access to coin operated washer and dryer. Back yard boasts patio and cute area for entertaining thanks to the larger lot. 2 car garage. Roof was tear off 2012. Stones throw to Southport and all the shops and restaurants. Blaine Elementary. Easy street parking for guests. Owner has 60 day kick out and RENTS are well below market! Should be more like 2500-2800 and 2800-3200 and Garden 1100. Both units are over 1500 sq feet, see floor plans and 360 tour for layout and flow. Owner holds last month's rent. Too many updates to list here see additional info. Expenses are listed as well.
ADDITIONAL INFORMATION
Made for the vintage lover, this gorgeous courtyard building on tree-lined Sheridan Road in Buena Park offers the best of Chicago's rich architectural history and proximity to all things city-related. This 2BR condo is a raised first-floor and features hardwood floors throughout, a BRAND NEW HVAC system, in-unit laundry, brand new Smart thermostat, and an open floor plan with the perfect space for a dining nook or WFH area overlooking green space. The unit also features stainless steel appliances, custom closets and a large shared deck off the kitchen for outdoor space. Located just steps from the Sheridan Red Line, Target, Jewel, North Buena Deli, Holiday Club, Walgreens, Pancake House, PR Italian Bistro and Byron's Hot Dogs, this location has it all!
$1,300,000
1110 W Addison Street Chicago, IL 60613
- Type:
- Multi-Family
- Sq.Ft.:
- n/a
- Status:
- Active
- Beds:
- 6
- Year built:
- 1888
- Baths:
- 3.00
- MLS#:
- 12196171
ADDITIONAL INFORMATION
A true once in a lifetime opportunity to own this beautifully renovated 2-flat in the heart of Wrigleyville, located just steps from Wrigley Field and next door to Hotel Zachary. Situated on an extra-wide lot, this property offers incredible versatility as a rental investment, house hack, or an owner-occupied oasis. The main level unit is a 3 bedroom, 2 bath and the second level unit is a 3 bedroom, 2 bath. Completely transformed in 2024, the building features a new roof, windows, siding, gutters, and turf, along with a full unfinished basement (could convert to a 3rd unit with bathroom rough in) and attic space. Inside, you'll find modern upgrades throughout, including updated flooring, trim, doors, and fully renovated bathrooms with stylish tile and hardware. The kitchens boast stainless steel appliances, quartz countertops, and sleek white cabinetry. 5 easy-out parking spots even during the Cub's games. This is a prime Wrigleyville gem-ready to impress!
- Type:
- Single Family
- Sq.Ft.:
- n/a
- Status:
- Active
- Beds:
- 2
- Year built:
- 1906
- Baths:
- 1.00
- MLS#:
- 12195645
ADDITIONAL INFORMATION
Perfect for an owner occupant or investor - 2Br corner unit with great natural light in North Center. Hardwood floors and fresh paint throughout, modern kitchen with lots of cabinets, glass tile backsplash, stainless appliances, and granite countertops. Primary bedroom with walk-in closet, central heating and A/C, in-unit laundry. Semi-private deck in the back plus a large storage unit in the basement. The building was recently tuckpointed and upgraded with new rear decks. Easy street parking, no Cubs game restrictions, and inexpensive gated parking right across the street. Close to local restaurants, bars, shops, and Trader Joe's. Ideal location near Damen/Lincoln/Irving, 2 blocks from the Brown Line. Located in the highly desirable Bell School District.
- Type:
- Single Family
- Sq.Ft.:
- n/a
- Status:
- Active
- Beds:
- 1
- Year built:
- 1987
- Baths:
- 1.00
- MLS#:
- 12186640
ADDITIONAL INFORMATION
Fantastic 1st time homebuyer opportunity at one of the PREMIER COMMUNITIES in Lakeview East! Lovely lake and park views from this wonderful and updated 1BR/1BA on Lake Shore Drive. The 6 HUGE BAY WINDOWS offer wonderful natural light and picturesque wall to wall views in every direction and you clear all the neighboring walk-ups on this lucky floor #7! Set back from Lake Shore Drive, this 7th floor 1Br is a private and quiet retreat! Freshly painted and updated for the new owner, this home is move in ready! With dedicated spaces for living and dining and expansive lake and park views, this home offers a lot for the price AND loads of closet space including a huge walk-in closet, a great bright all white kitchen with ALL stainless appliances, tile floors - there is no carpet here! Low assessments and taxes - this home can be yours for less than rent in this neighborhood! Assessment includes all utilities (Incl. Cable, Internet), everything except electric. Assessment Breakdown: Unit 330.22/mo., DirectTV & Internet 59.90/mo. Located in the highly sought-after New York Private Residences - the Lakeview East location is 5 star! The New York is a full amenity building, is well managed with high reserves, no specials pending or planned and offers 24-hour door staff, 24-hour maintenance, management on site, roof-top party room, roof-top deck, game room, bike room, receiving room, convenience store and FFC Gym on the property! This is a fantastic entry level opportunity to homeownership in one of the best neighborhoods in the city, in a superior location steps to the lakefront, minutes to downtown Chicago with the best of Lakeview East and Lincoln Park shopping, dining and entertainment steps away. Don't miss it! W/D permitted - ask LA for details. Parking Garage on site with rental parking available (200-250/mo.) and plenty of street and permit parking options nearby. Welcome Home!
- Type:
- Single Family
- Sq.Ft.:
- 840
- Status:
- Active
- Beds:
- 2
- Year built:
- 1973
- Baths:
- 1.00
- MLS#:
- 12181518
ADDITIONAL INFORMATION
Gorgeous High Floor Two bedroom/One bath open floor plan Condo with the most stunning lakefront views. Hardwood Floors, large walk-in closet & much more. The kitchen, with breakfast bar peninsula, makes this a great condo for entertaining. The Kitchen is updated with Harwood cabinets, granite counters, and stainless appliances. The bathroom is beautifully updated. The entire unit is freshly painted. The Full Amenity building is complete w/Pool, workout gym, and TV room. The HOA includes heat, a/c, water & all building amenities. Parking included beautiful lake, beach, golf course, harbor & city views.
$2,950,000
1444 W Cuyler Avenue Chicago, IL 60613
- Type:
- Single Family
- Sq.Ft.:
- 5,000
- Status:
- Active
- Beds:
- 6
- Year built:
- 2018
- Baths:
- 7.00
- MLS#:
- 12195941
ADDITIONAL INFORMATION
Experience this magnificent 5,000 square foot brick and limestone residence, situated on an expansive 33.3x125 lot, just steps from the vibrant Southport Corridor. Boasting 6 bedrooms, 4 baths, and 3 powder rooms, this home was designed and curated by Mood Interior Designers and offers high end finishes throughout and three of the most amazing outdoor spaces. The formal foyer leads you to the living room that exudes sophistication with its fireplace, exquisite wainscoting, and floor-to-ceiling windows that frame a picturesque, tree-lined street. The dining room is a masterpiece of design, featuring a built-in buffet, windowed cabinets, and dual beverage centers, perfect for entertaining in style. The chef's kitchen is a culinary haven, equipped with top-of-the-line Wolf, Subzero, and Bosch appliances, two dishwashers, an oversized island with a breakfast bar, and a spacious breakfast nook with built in seating. This space seamlessly flows into a family room adorned with a fireplace, built-ins, and a staircase leading to a meticulously designed mud room and access to the patio and roof deck. This outdoor oasis includes an inviting fireplace, an oversized green wall, a Wolf grill, and a Kalamazoo pizza oven. Ascend the steps over the garage to discover a roof deck with a pergola, built in serving areas, built in heaters, outdoor TV, firepit, and landscape lighting to make life easy and simple. A convenient turfed dog run keeps your four-legged friend happy. Step back inside and enjoy a primary suite that is a sanctuary of luxury, featuring an expansive bedroom, two custom walk-in closets, and a spa-like ensuite bath with heated floors, a soaking tub, an oversized shower with double rainfalls, handhelds, body sprays, and a dual vanity. The three additional ensuite bedrooms are generously sized with organized closet space. This bedroom level also offers a full laundry room. Heading upstairs to the third deck, you will find a convenient powder room before stepping out to the roof deck retreat. The custom pergola with built in bar equipped with another grilling station, refrigeration, outdoor TV and lighting. A turfed area offers the perfect space to soak in the sun and play. The lounge area offers a fire pit making this an ideal setting for entertainment and leisure. Enhance your lifestyle and wellness with the luxurious in-home sauna, perfect for unwinding, detoxifying, and rejuvenating after a long day. And just steps from your sauna is an outdoor shower. Heading back inside to the fully finished lower level that boasts radiant heat, a newly added home gym, a temperature-controlled wine cellar, two bedrooms, a home office, and a second laundry room. The home is outfitted with a state-of-the-art Savant home automation system, integrating audio, video, security, lighting, and shades. The three-car garage offers a new epoxy floor and is wired for a car charging station. This wide garage also offers built in cabinets for extra storage. Enjoy heated front steps, sidewalks and back way once the weather changes! Perfectly positioned on a wide tree lined street, this home is just steps away from Southport Corridor, Wrigley Field, Gallagher Way, premier restaurants, shops, three grocery stores, movie theaters, and multiple public transportation options. This is an unparalleled opportunity to own a truly exceptional newer home in a prime location.
- Type:
- Single Family
- Sq.Ft.:
- 925
- Status:
- Active
- Beds:
- 1
- Year built:
- 1960
- Baths:
- 1.00
- MLS#:
- 12195407
ADDITIONAL INFORMATION
This sprawling 21st floor NW corner deluxe 1-bedroom (over 900SF of living space) has "true" hardwood floors in the main living area and bedroom along with wood radiator covers. This home has been completely renovated featuring all new smart appliances, quartz countertops and backsplash, smart dimmer switches and MORE! With stunning views of the Lake, Wrigley and as far west as the eye can see for those amazing sunsets. The enormous bedroom with plenty of room for a king-size bed, sitting area and a full wall of closets. 3600 North Lake Shore Drive is a full-service building with 24-hour door staff, on-site management and maintenance staff, bike room, two laundry rooms, two roof top decks, grocery store and an award winning patio with gas grills, brand new hallways too. Garage valet parking is available. New owners must own for two years before renting but there is no rental cap. Your assessments include your heat, water, RCN cable & high speed internet. Your only utility bill is electric. Sorry, 3600 is a no dog building and washer & dryers are not allowed.
$1,998,000
3625 N Magnolia Avenue Chicago, IL 60613
- Type:
- Single Family
- Sq.Ft.:
- 5,000
- Status:
- Active
- Beds:
- 4
- Year built:
- 1914
- Baths:
- 5.00
- MLS#:
- 12194982
ADDITIONAL INFORMATION
Premier location SOUTHPORT + ADDISON. Situated on a gorgeous block of greystones! BLAINE School District! Gorgeous Greystone 3 flat exterior converted to a large single family home (5000 sq ft) on a 30 ft wide lot. 4 bedrooms and 4 1/2 bathrooms. Large rooms, flooded with light! Multiple offices, hang out rooms, rec room, laundry room, etc- flexible floorplan! Large primary suite takes up 1/2 of the 3rd level with 2 walk in closets, large beautiful primary bathroom, sunroom and walk-out outdoor space- flooded with light! High end "de Giulio" kitchen with high end appliances, 2 ovens and refrigerated drawers! Three fireplaces- one on each upper floor! Lots of outdoor spaces on every level! Beautiful landscaped yard. Deck off Kitchen. Amazing huge deck off of the 2nd floor! Outdoor space off of the 3rd floor primary suite. Two car masonry garage. Short stroll to Red Line or Brown Line. Short walk to all the stores and restaurants at the EPICENTER of the SOUTHPORT CORRIDOR. There is a Sacred Heart School Bus stop on Southport and it is a short stroll to Bernard Zell School. Two block walk to BLAINE SCHOOL! Move in condition. An amazing deal for one lucky buyer!
- Type:
- Single Family
- Sq.Ft.:
- 4,400
- Status:
- Active
- Beds:
- 4
- Year built:
- 2024
- Baths:
- 5.00
- MLS#:
- 12195339
ADDITIONAL INFORMATION
Built by acclaimed developer Barrett Homes, we are proud to introduce Southport Corridor's newest Extra-Wide luxury development, 3930 N Janssen. Situated on an oversized 62 x 183ft lot this boutique building offers expansive floor plans, designer finishes and abundant private outdoor space. The Duplex Homes offer 4 Bedrooms, 3.2 Bathrooms and a defined yet contiguous floor plans with spectacular room sizes. The home showcases a TRUE GREAT ROOM, a hidden mudroom, a glass enclosed study flooded with natural light, plus an over 400 sq ft private terrace located directly off the main living area. At over 4000 sq ft, these units live like a single family home and are complimented with assigned back yard space and a nearly 800 sq ft garage rooftop deck along with PRIVATE TWO CAR GARAGE parking.


© 2024 Midwest Real Estate Data LLC. All rights reserved. Listings courtesy of MRED MLS as distributed by MLS GRID, based on information submitted to the MLS GRID as of {{last updated}}.. All data is obtained from various sources and may not have been verified by broker or MLS GRID. Supplied Open House Information is subject to change without notice. All information should be independently reviewed and verified for accuracy. Properties may or may not be listed by the office/agent presenting the information. The Digital Millennium Copyright Act of 1998, 17 U.S.C. § 512 (the “DMCA”) provides recourse for copyright owners who believe that material appearing on the Internet infringes their rights under U.S. copyright law. If you believe in good faith that any content or material made available in connection with our website or services infringes your copyright, you (or your agent) may send us a notice requesting that the content or material be removed, or access to it blocked. Notices must be sent in writing by email to [email protected]. The DMCA requires that your notice of alleged copyright infringement include the following information: (1) description of the copyrighted work that is the subject of claimed infringement; (2) description of the alleged infringing content and information sufficient to permit us to locate the content; (3) contact information for you, including your address, telephone number and email address; (4) a statement by you that you have a good faith belief that the content in the manner complained of is not authorized by the copyright owner, or its agent, or by the operation of any law; (5) a statement by you, signed under penalty of perjury, that the information in the notification is accurate and that you have the authority to enforce the copyrights that are claimed to be infringed; and (6) a physical or electronic signature of the copyright owner or a person authorized to act on the copyright owner’s behalf. Failure to include all of the above information may result in the delay of the processing of your complaint.
Chicago Real Estate
The median home value in Chicago, IL is $284,100. This is higher than the county median home value of $279,800. The national median home value is $338,100. The average price of homes sold in Chicago, IL is $284,100. Approximately 40.54% of Chicago homes are owned, compared to 48.29% rented, while 11.17% are vacant. Chicago real estate listings include condos, townhomes, and single family homes for sale. Commercial properties are also available. If you see a property you’re interested in, contact a Chicago real estate agent to arrange a tour today!
Chicago, Illinois 60613 has a population of 2,742,119. Chicago 60613 is less family-centric than the surrounding county with 24.86% of the households containing married families with children. The county average for households married with children is 29.73%.
The median household income in Chicago, Illinois 60613 is $65,781. The median household income for the surrounding county is $72,121 compared to the national median of $69,021. The median age of people living in Chicago 60613 is 35.1 years.
Chicago Weather
The average high temperature in July is 83.9 degrees, with an average low temperature in January of 19.2 degrees. The average rainfall is approximately 38.2 inches per year, with 35.1 inches of snow per year.
