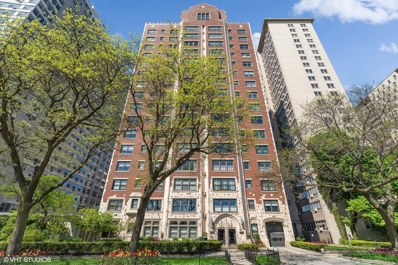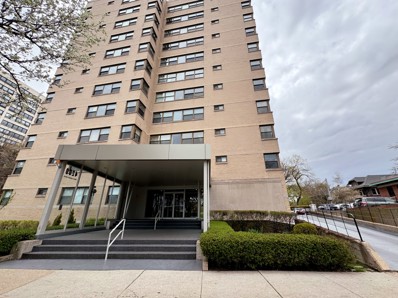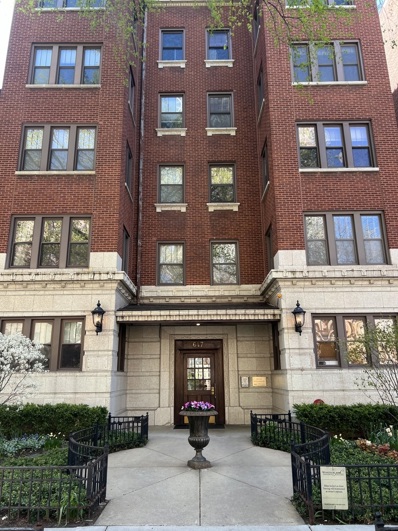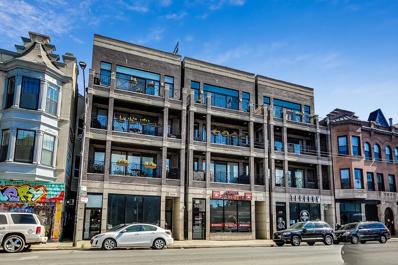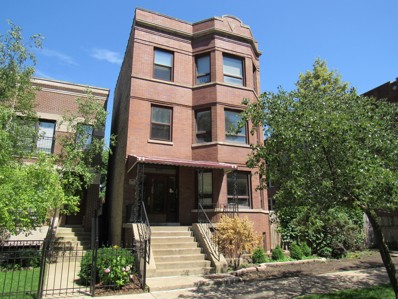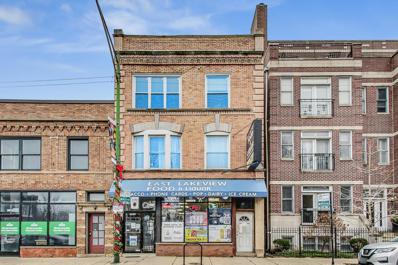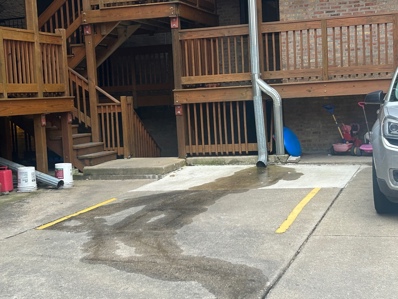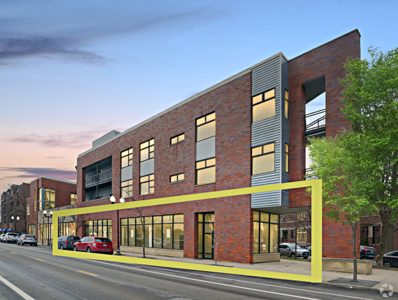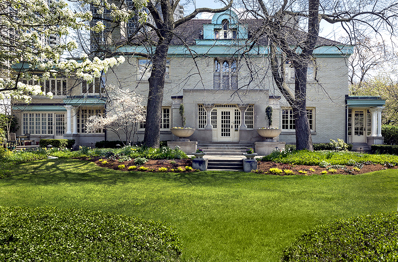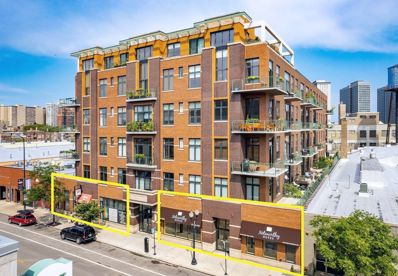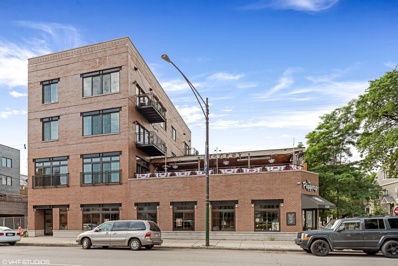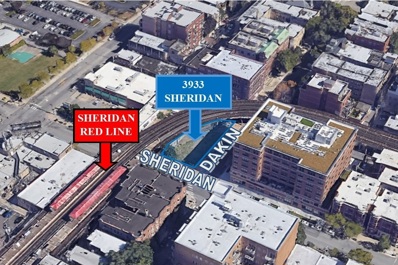Chicago IL Homes for Rent
- Type:
- Single Family
- Sq.Ft.:
- 3,000
- Status:
- Active
- Beds:
- 5
- Year built:
- 1927
- Baths:
- 4.00
- MLS#:
- 12048818
ADDITIONAL INFORMATION
Welcome to lakeside living in the heart of Chicago's Lakeview East neighborhood, a unique find that eagerly awaits your creative touch. Not only does this residence greet you with a promise of luxury, but also serves as a canvas for your imagination. A pre-war, co-op building, standing tall along the picturesque Lake Shore Drive, exudes the utmost charm with tons of character. With a sprawling 3,000 square feet, this 5 bedroom and 3.1 bath boasts architecturally significant details as well as breathtaking lakeside views. Coming to market as a blank slate, this unit is ready for someone to come and put their personal touch on its interior. Upon entry, guests are greeted to a massive living room which floods with natural sunlight from all directions. The beautiful, east-facing windows offers envious views of Lake Michigan that make the space feel light and bright. The centralized kitchen flows seamlessly into the formal dining area, perfect for hosting dinner parties and entertaining guests. The potential for transformation in this space is endless, making the home a great opportunity to put your creative style to the test. The primary wing is massive and comes with dual walk-in closets. The additional 4 bedrooms are equally as spacious and can easily be transitioned into an in-law suite, home-office, or flex space. With amenities like 24/7 doorman, an onsite engineer, garage parking with EV hookup- it strikes a balance between antiquity and convenience. The building also features an outdoor terrace with grills and lounge chairs, as well as a fully-equipped exercise room, making it a haven for those who value community living. Nestled in the vibrant Lakeview East neighborhood, you'll enjoy the proximity to some amazing restaurants, shopping, the lakefront path, and various entertainment. Property is being sold AS IS. ASSESSMENTS INCLUDE REAL ESTATE TAXES AND PARKING.
- Type:
- Single Family
- Sq.Ft.:
- 1,200
- Status:
- Active
- Beds:
- 2
- Year built:
- 1952
- Baths:
- 2.00
- MLS#:
- 12042395
ADDITIONAL INFORMATION
This bright 2 bed, 2 bath in Uptown is ready for you to make it your new home. There is plenty of closet space all around, and your open living space faces south, with views of the treetops and a sliver of the lakefront. The bedrooms are nice and large too! Although, the on-site parking may be currently on a waitlist, there is street parking all around, as well as other lots that may be available for rent. On top of it all, you'll be steps to the lakefront, public transportation, and more!! Being sold AS-IS.
- Type:
- Single Family
- Sq.Ft.:
- 500
- Status:
- Active
- Beds:
- n/a
- Year built:
- 1924
- Baths:
- 1.00
- MLS#:
- 12036026
ADDITIONAL INFORMATION
Beautifully updated/extremely spacious condo in the highly sought after Lakeview area! Granite countertops, stainless steel appliances, rain shower, ample closet/storage, new laminate flooring (2022), and a strategically placed Murphy Bed to utilize living space! (see all pictures) Perfect location-right next to all your shopping, commuting, and grocery store needs. This building is pet friendly, has two outdoor spaces, (for owner use), a gym, bike room, and a laundry room in the basement. It also has extra storage (8x3) located in the basement as well that is included with the unit. Street parking and parking space rental options in nearby area. Rentals are allowed. **A PARKING SPOT IS AVAILABLE WITH UNIT FOR ADDITIONAL PURCHASE PRICE** PURCHASE $25,000 RENTAL $175 PER MONTH.
- Type:
- Single Family
- Sq.Ft.:
- 1,800
- Status:
- Active
- Beds:
- 3
- Year built:
- 2006
- Baths:
- 2.00
- MLS#:
- 12025593
ADDITIONAL INFORMATION
SHORT SALE..Extra Wide sun-lit penthouse with private roof deck. This 3 BR/2BA condo is steps from Southport Corridor & Wrigley Field. Featuring open floor plan with 12 ft ceilings. Brazilian Cherry hardwood floors and architectural details throughout. Living rm/dining rm great for entertaining; custom kitchen with 42" cabs, granite breakfast bar, ss apps & wine fridge, dazzling fireplace ! Beautiful stone and marble baths, master suite w/ spa bath and walk-in shower, walk-in closets. Front and back balcony in addition to a private rooftop deck with 360 views! Amazing location! Walk to shops, restaurants, red line and brown line and of course the ballpark! There is one large tandem spot plenty of room for 2 cars. Blaine school district..INVESTOR FRIENDLY.
- Type:
- Single Family
- Sq.Ft.:
- 2,093
- Status:
- Active
- Beds:
- 3
- Year built:
- 1928
- Baths:
- 3.00
- MLS#:
- 11998758
- Subdivision:
- Buena Park
ADDITIONAL INFORMATION
Welcome to the Buena Park neighborhood! Classic Vintage building. Rarely available 04-tier Southeast corner of the building with large newer windows. Two units per floor. This beautiful vintage unit is elegant and spacious (2100 sqft) with three bedrooms and three full baths, high ceilings, crown moldings, hardwood floors, and abundant natural light: two large and one smaller bedroom. The spacious living room and formal dining room are perfect for entertaining and easy living. Walk out your front door to Chicago's lakefront with running & bike paths and CTA transit. Walk the neighborhood for shopping, coffee shops, Grocery stores, and restaurants. Assessments include heat, water, security, doorman, TV/cable, scavenger, wi-fi, party room, storage, and on-site manager: Garage and outdoor parking for rent. Coin Laundry is in the building but can be added to the unit following building specifications and approval. Pets are allowed weight restriction and count. Welcome home!
$2,500,000
3925 N Janssen Avenue Chicago, IL 60613
- Type:
- Multi-Family
- Sq.Ft.:
- n/a
- Status:
- Active
- Beds:
- 7
- Year built:
- 1918
- Baths:
- 4.00
- MLS#:
- 11997193
- Subdivision:
- Wrigley View Village
ADDITIONAL INFORMATION
Definitely unique and incredibly well-maintained large property on a 50' X 176' lot in the heart of highly desirable Wrigleyville area of Lakeview. Land alone is valued over 2 million dollars and there is a large majestic red brick 4 flat plus a lovely 2 story coach house included! All large apartments have been updated within the last 5-8 years with the exception of first floor. Tenant has been there for 20 years and even that unit shows very well. All units (nearly condo quality) have updated cabinet kitchens, tiled baths, beautiful hardwood floors, classic hardwood trim, built-in China hutches and more. Each unit has its own separate HVAC system. Electric mains in basement and each of the units have the circuit panel within the apartment. Newer windows too. Large 50 X 176 lot offers a fantastic private yard for the building and the lovely 2 story coach house. This residence has a spacious living room with functional fireplace, dining area very nice kitchen and half bath on first floor. Upstairs are 3 good size bedrooms with a larger master a full bath and a big open sitting area. The house has its own laundry and an attached 1 car garage. Rents are as follows: Garden $1295. 1st $1795. 2nd $2475. 3rd $2200. and coach house $3400. Total $11,165 a month plus laundry is $134,750 a year with definitely room for increases. Simply put this is a gorgeous one-of-a-kind property waiting for the new owner or possible development opportunity. City zoning certificate states 4 units - recognizes the coach house as one of the units but even though garden apartment fits all criteria and is rented, seller makes no representation as a legal apartment. Any questions, concerns or offers text or call Norbert Mika Offer accepted pending paperwork .
$1,100,000
3814 N Clark Street Chicago, IL 60613
- Type:
- Other
- Sq.Ft.:
- 4,800
- Status:
- Active
- Beds:
- n/a
- Year built:
- 1902
- Baths:
- MLS#:
- 11966575
ADDITIONAL INFORMATION
INCREDIBLE OPPORTUNITY TO PURCHASE MIXED-USE BUILDING TWO BLOCKS FROM WRIGLEY FIELD!! FIRST FLOOR IS AN OWNER OPERATED LIQUOR AND CONVENIENCE STORE. TWO INCOME PRODUCING APARTMENTS ABOVE, EACH OFFERING 3 BEDROOMS AND I BATHROOM. TWO CAR GARAGE FOR OWNER'S USE OR ADDITONAL INCOME. BUSINESS SOLD SEPERATLY FOR $50,000.
ADDITIONAL INFORMATION
Premium parking spot, 2 blocks from Wrigley Field. Park your sports car behind a 20 foot tall gate and enjoy all Wrigley Field has to offer, including the new Gallagher Way's year-round events and Wrigleyville's Christkindl market, music, concerts, and of course Cubs games! Easy access spot. 12 month lease, negotiable, if only interested in renting during Cubs season.
- Type:
- Condo
- Sq.Ft.:
- 3,100
- Status:
- Active
- Beds:
- n/a
- Year built:
- 2006
- Baths:
- MLS#:
- 11953885
ADDITIONAL INFORMATION
*Owner financing available @ 4.5% fixed for 5 years* Perfect Armchair investment or 1031 exchange property. 3,100 sq feet of commercial space on bustling Lincoln Avenue divided into two individual storefronts. Unique property with over 130 ft of road frontage that allows for tremendous exposure and excess amounts of natural light in both spaces. Established tenants already in place with options to renew in 2025. Gross rental income of $6,200/ month with both spaces built out in 2019-2020 with updated flooring, bathrooms, paint, etc. The building also had a new full tear-off roof installed in 2021. Management company already in place if new owner wishes to continue. There are also two deeded garage parking spaces that can be purchased with the space for an additional $25,000 each. Offered with a current CAP rate of 6.46%. Leases also have 3% rent escalations. Ideally situated just 1 mile west of Wrigley field and a six minute walk to Addison brown line. Please do not disturb or make any inquiries from current tenants. All inquiries should be made only to the listing broker
$2,999,000
750 W Hutchinson Street Chicago, IL 60613
- Type:
- Single Family
- Sq.Ft.:
- 10,000
- Status:
- Active
- Beds:
- 5
- Lot size:
- 0.38 Acres
- Year built:
- 1902
- Baths:
- 7.00
- MLS#:
- 11864082
- Subdivision:
- Buena Park
ADDITIONAL INFORMATION
Imagine your own private park nestled steps away from the Lincoln Park lakefront and in the Hutchinson Street Historic District in Buena Park. This truly one of a kind historic estate was thoughtfully designed by George Maher in 1902 and sits on 6 city lots of lush private landscaping. This home offers a rare opportunity for intimate living and grand scale entertaining. The high ceiling first floor is centered on the large entry hall with a fireplace. The revolutionary semi-open floor plan has light flowing in all directions. Museum quality details throughout, 8 wood-burning fireplaces w/mahogany mantels & glass mosaics, 4 Large bedrooms on one floor (practically impossible to find in vintage) including master suite; commercially-equipped kitchen; palatial and versatile top floor attic room and attached 2-car garage w/additional abundant parking in driveway and porte-cochere.
- Type:
- Condo
- Sq.Ft.:
- 93,405
- Status:
- Active
- Beds:
- n/a
- Year built:
- 2002
- Baths:
- MLS#:
- 11829789
ADDITIONAL INFORMATION
$3,300,000
1625 W Irving Park Road Chicago, IL 60613
- Type:
- Other
- Sq.Ft.:
- 10,000
- Status:
- Active
- Beds:
- n/a
- Year built:
- 1920
- Baths:
- MLS#:
- 11823380
ADDITIONAL INFORMATION
HUGE PRICE DROP for this fantastic, expansive, newer construction & remodeled restaurant and sports bar with 4 fully leased apartments, located on the west end of Wrigleyville. Everything in excellent condition: full restaurant and bar on the first floor with a party room and outdoor sky deck bar on the upper level, 5 bathrooms, elevator and seating capacity for over 300 including outdoor seating, +/-6,500 sqft. Restaurant lends itself to many different concepts. Four newer 2 bed 1 Bath apartments with GFA & CA, private decks and 1 common deck and an additional $10,000/mo income. 85ft of frontage on Irving and parking for 12 cars. Excellent opportunity to make a great business even greater. Financial info upon request. Proof of funds required with any offer. Owner could assist in some financing. Approximately 6 blocks to Wrigley Field. Also available to lease with option to buy.
$1,199,000
Address not provided Chicago, IL 60613
- Type:
- Land
- Sq.Ft.:
- n/a
- Status:
- Active
- Beds:
- n/a
- Lot size:
- 0.08 Acres
- Baths:
- MLS#:
- 10828452
ADDITIONAL INFORMATION
3,741 SF - TOD Development site available - directly adjacent to the Sheridan Red Line L-Stop and only a couple blocks to Wrigley Field (7 minute walk away)! Prime corner for a Build-to-Suit Development. Take advantage of the TOD proximity for your development. High profile corner in Wrigleyville/Lakeview. 44.47' of frontage along Sheridan and 111.77' of frontage along Dakin. Great demographics, location, transportation, shopping, access etc... Call now for more information.


© 2024 Midwest Real Estate Data LLC. All rights reserved. Listings courtesy of MRED MLS as distributed by MLS GRID, based on information submitted to the MLS GRID as of {{last updated}}.. All data is obtained from various sources and may not have been verified by broker or MLS GRID. Supplied Open House Information is subject to change without notice. All information should be independently reviewed and verified for accuracy. Properties may or may not be listed by the office/agent presenting the information. The Digital Millennium Copyright Act of 1998, 17 U.S.C. § 512 (the “DMCA”) provides recourse for copyright owners who believe that material appearing on the Internet infringes their rights under U.S. copyright law. If you believe in good faith that any content or material made available in connection with our website or services infringes your copyright, you (or your agent) may send us a notice requesting that the content or material be removed, or access to it blocked. Notices must be sent in writing by email to [email protected]. The DMCA requires that your notice of alleged copyright infringement include the following information: (1) description of the copyrighted work that is the subject of claimed infringement; (2) description of the alleged infringing content and information sufficient to permit us to locate the content; (3) contact information for you, including your address, telephone number and email address; (4) a statement by you that you have a good faith belief that the content in the manner complained of is not authorized by the copyright owner, or its agent, or by the operation of any law; (5) a statement by you, signed under penalty of perjury, that the information in the notification is accurate and that you have the authority to enforce the copyrights that are claimed to be infringed; and (6) a physical or electronic signature of the copyright owner or a person authorized to act on the copyright owner’s behalf. Failure to include all of the above information may result in the delay of the processing of your complaint.
Chicago Real Estate
The median home value in Chicago, IL is $284,100. This is higher than the county median home value of $279,800. The national median home value is $338,100. The average price of homes sold in Chicago, IL is $284,100. Approximately 40.54% of Chicago homes are owned, compared to 48.29% rented, while 11.17% are vacant. Chicago real estate listings include condos, townhomes, and single family homes for sale. Commercial properties are also available. If you see a property you’re interested in, contact a Chicago real estate agent to arrange a tour today!
Chicago, Illinois 60613 has a population of 2,742,119. Chicago 60613 is less family-centric than the surrounding county with 24.86% of the households containing married families with children. The county average for households married with children is 29.73%.
The median household income in Chicago, Illinois 60613 is $65,781. The median household income for the surrounding county is $72,121 compared to the national median of $69,021. The median age of people living in Chicago 60613 is 35.1 years.
Chicago Weather
The average high temperature in July is 83.9 degrees, with an average low temperature in January of 19.2 degrees. The average rainfall is approximately 38.2 inches per year, with 35.1 inches of snow per year.
