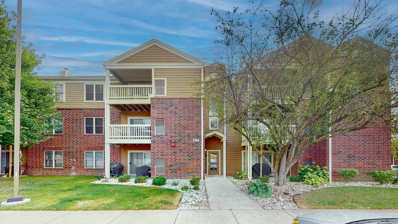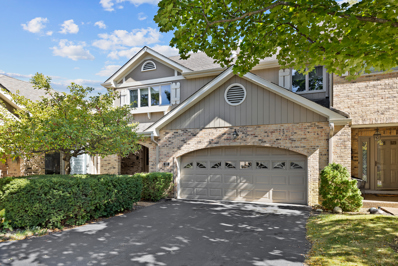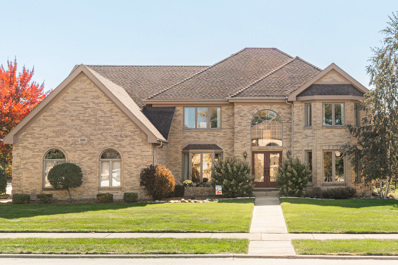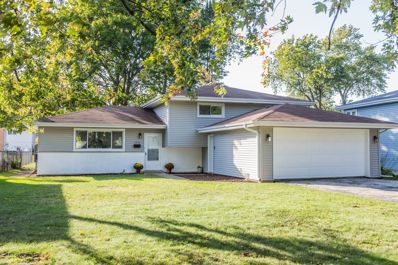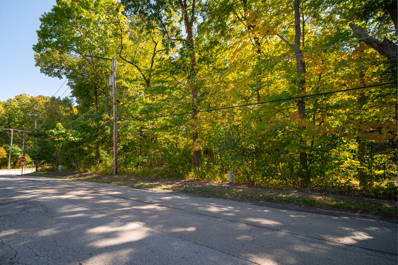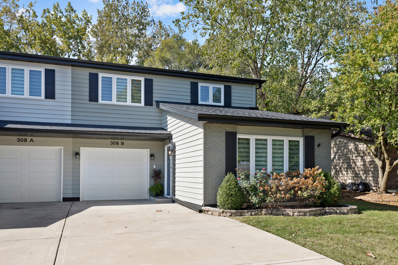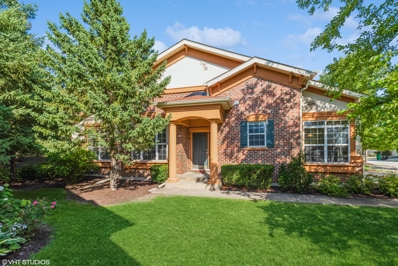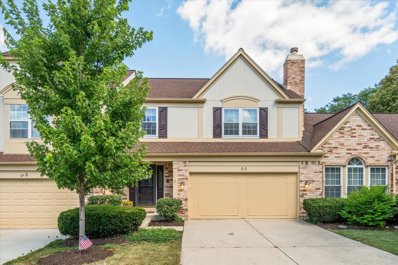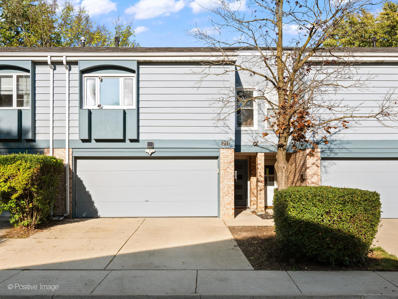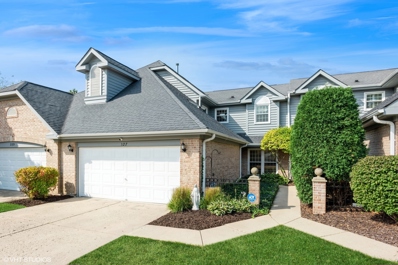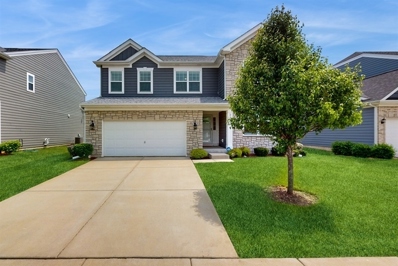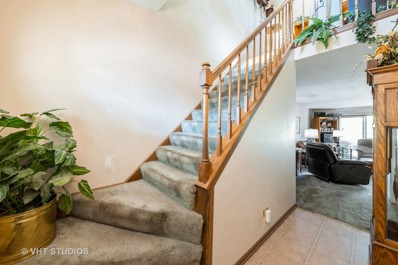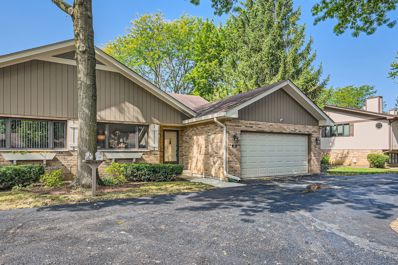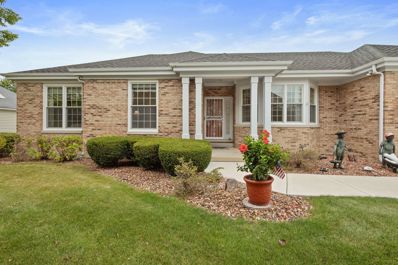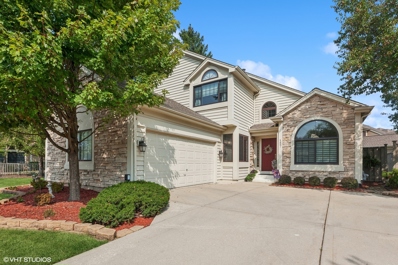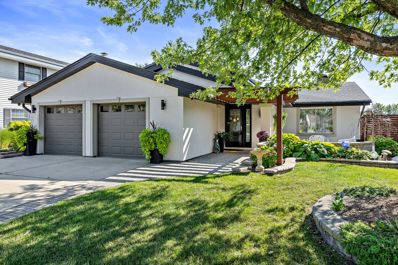Bloomingdale IL Homes for Rent
- Type:
- Single Family
- Sq.Ft.:
- 943
- Status:
- Active
- Beds:
- 2
- Year built:
- 1989
- Baths:
- 2.00
- MLS#:
- 12190486
- Subdivision:
- Park Bloomingdale
ADDITIONAL INFORMATION
3rd floor 2 bedroom 2 bath condo that is minutes away from Stratford mall. Balcony and Roofing project underway. The kitchen features Maple cabinets and a view of the Balcony. Both bedrooms have walk-in closets and large windows. For Investors the unit can be rented.
- Type:
- Single Family
- Sq.Ft.:
- 3,541
- Status:
- Active
- Beds:
- 3
- Year built:
- 1981
- Baths:
- 4.00
- MLS#:
- 12185972
- Subdivision:
- Country Club Estates
ADDITIONAL INFORMATION
You'll love this stunning two story executive townhome in Country Club Estates! Walk inside and you will fall in love with the luxurious features of this home. Nearly 3,541 SF of living space and a huge finished basement with full bath. The spacious foyer welcomes you with newer wood laminate flooring that carries into the kitchen, eating area and powder room. The main floor features an open living room, dining room with fireplace, and kitchen with stainless steel appliances, classic updated maple cabinetry and gleaming granite counters. This is a great space for entertaining and you can extend your party through the sliding glass door from the dining room to the deck. The second floor offers three bedrooms and a loft with sliders to a balcony. The owners suite boasts a HUGE his/hers bathroom with a double shower, double vanities, commodes and a large soaking tub. The second bedroom is very spacious in size and just steps from the full hall bath. Closets Galore! Newer carpet, freshly painted, recessed lighting all over the house, energy efficient Andersen windows, patio doors, light fixtures, garage door and both HVAC units replaced in 2018 are just a few of the updates and upgrades of this move-in ready home. Newley professionally finished basement with full bath and a laundry room. Enjoy the professionally landscaped backyard with views of trees and newly planted perennials. Located in a tree lined neighborhood so you can enjoy the peace and quiet, yet minutes to the new Woodman's, Mariano's, Meijer and all the shopping of Stratford Mall and Stratford Crossing. Many choices of dining, and beautiful Old Town Bloomingdale as well as highways are also conveniently nearby. Highly desired school district 13 and Lake Park High school.
- Type:
- Single Family
- Sq.Ft.:
- 2,299
- Status:
- Active
- Beds:
- 3
- Year built:
- 1971
- Baths:
- 3.00
- MLS#:
- 12182218
- Subdivision:
- Westlake
ADDITIONAL INFORMATION
Welcome Home! Step into this beautifully updated and meticulously maintained Daytona model, and you'll immediately feel that you've found "The One." Pride of ownership shines throughout this spacious 3-bedroom, 2.1-bath home, featuring a 2-car garage and a fabulous full finished basement with a large recreation room, dry bar, and a cozy bonus room perfect for movie nights or game time, workout area, or office. The Maple Kitchen features elegant travertine floors, Corian countertops, a stylish tile backsplash, stainless steel appliances, and roll-out shelving in the pantry for added convenience. The baths are finished with beautiful slate and porcelain flooring, tiled walls, and granite countertops for a sophisticated touch. Primary bedroom includes, built-in cabinets, closet organizer, and full private bath. Recent updates include a new roof (May 2020), new carpeting (April 2020), new water heater (2023), freshly painted, can lighting and ceiling fans were added for a bright and airy feel. Additionally, all closet doors, interior doors, and baseboards have been upgraded to fresh white millwork. The main floor and basement windows and sliding patio doors were replaced and are adorned with crisp white wood blinds. With a new air conditioner (2019) and furnace (2018), this turn-key property offers comfort and peace of mind, allowing you to spend your time lounging on the deck or relaxing in the front courtyard. Take advantage of the community amenities, including an indoor pool, tennis courts, walking trails, and a picturesque pond-all just steps away. The current owners have cherished this home and its wonderful location, and they are confident the new owners will, too!
- Type:
- Single Family
- Sq.Ft.:
- 3,788
- Status:
- Active
- Beds:
- 4
- Year built:
- 1992
- Baths:
- 3.00
- MLS#:
- 12178662
- Subdivision:
- Bloomfield Club
ADDITIONAL INFORMATION
WELCOME HOME! This is a beautiful all brick home located in the highly sought after community of Bloomfield Club. You will walk in to a large open foyer with loads of light streaming in. Continue walking to find a large open concept kitchen, eating area and family room. The family room has a beautiful floor to ceiling brick fireplace and is flanked by built in bookcases. If you enjoy grilling, the gas connection is conveniently located just outside the back door and on the first of two patios. Feel free to bring your dog with, as the patio is fully enclosed. The home also has a first floor den and full bathroom, which could be converted to a suite if desired. Need a retreat? Head upstairs to any of the four large bedrooms. The primary bedroom is where you will be most impressed. The bedroom/sleeping area is very large, and then you look over to the right to see a large sitting area. Enjoy a glass of wine at the end of the day while curled up with a good book, turn it into an exercise area, or perhaps you need a nursery close by. The primary bathroom was updated in 2019 and WOW what a bathroom! You will find heated floors, a double shower head in the walk in shower, soaking tub, and an expansive quartz countertop. It doesn't end there. There is a HUGE walk in closet AND they built a beautiful accessory closet for all of your purses and shoes. The basement gives you plenty of additional space to entertain, relax or give the kids their own space. You will find lots of storage along with a bar and beverage fridge and lots of different spaces for lounging and playing! The Bloomfield Clubhouse is a short walk and offers an indoor pool, outdoor pool, jacuzzi, workout area, pickleball courts, a tennis court and a basketball court. This is a great place for you to meet your new neighbors and make new friends. This area is also very close to loads of shopping and restaurants. This is truly a must see!
- Type:
- Single Family
- Sq.Ft.:
- 1,900
- Status:
- Active
- Beds:
- 3
- Lot size:
- 0.21 Acres
- Year built:
- 1969
- Baths:
- 3.00
- MLS#:
- 12182866
- Subdivision:
- Suncrest Highlands
ADDITIONAL INFORMATION
Three bedroom, 2 1/2 bath, open concept floor plan. Interior of the home was updated throughout in 2022 to include - refinished hardwood flooring, updated kitchen with quartz countertops and new stainless appliances. Updated bathrooms. new interior doors and updated bathrooms. New furnace and air conditioner. New washer & dryer. 2021 - new windows. District 13 elementary and middle schools, Lake Park high school. Great location, a short walk to Nature Preserve. Quick drive to major expressways, shopping and parks. Great family community. Property is being conveyed "as is".
- Type:
- Land
- Sq.Ft.:
- n/a
- Status:
- Active
- Beds:
- n/a
- Lot size:
- 0.67 Acres
- Baths:
- MLS#:
- 12168145
ADDITIONAL INFORMATION
Build your dream home on this .67 acre lot and live on this desirable street! Picton Rd has many million dollar + homes on it. This corner wooded lot has a gentle slope, which will allow for a South facing walk-out basement! You can Annex to the City of Roselle and hook on to their water and sewer or stay in the City of Bloomingdale and install a well and septic system. Gas, electric and cable are in the street at the front of this lot. Enjoy the great schools and park district! This is a great place to call home!
- Type:
- Single Family
- Sq.Ft.:
- 2,178
- Status:
- Active
- Beds:
- 3
- Lot size:
- 0.48 Acres
- Year built:
- 1966
- Baths:
- 3.00
- MLS#:
- 12148814
ADDITIONAL INFORMATION
Discover this rare ranch-style home in a highly sought-after Bloomingdale location, nestled on a quiet, tree-lined, no-through street along side the former Indian Lakes Golf Course. With over 2,000 sq ft of above-grade living space on nearly half an acre of meticulously landscaped grounds, this impeccably maintained 3-(generously sized) bedroom, 2.5-bathroom home is filled with natural light and offers both comfort and style. Inside, enjoy newer windows, roof, AC, and dual-zoned baseboard heat for year-round comfort. The spacious kitchen, complete with upgraded countertops, flows seamlessly into the family room with a cozy fireplace, perfect for gatherings. An inviting formal living room and dining area provide additional space for entertaining. The primary suite features an ensuite bath with a step-in shower, while the second bathroom offers a luxurious deep jacuzzi tub. The finished basement boasts a large recreation area, a convenient summer kitchen, and abundant storage. Additional highlights include a 2.5-car garage with an epoxy finish, a first-floor laundry room with more storage, and a versatile office space. The fenced yard is an outdoor oasis with stunning brick paver and concrete patios, perfect for relaxing or entertaining. An outdoor storage shed completes this impressive home.
- Type:
- Single Family
- Sq.Ft.:
- 1,919
- Status:
- Active
- Beds:
- 2
- Year built:
- 1986
- Baths:
- 2.00
- MLS#:
- 12176824
- Subdivision:
- Brookdale Estates
ADDITIONAL INFORMATION
Welcome to the ideal home! This immaculate, MOVE-IN READY duplex is nestled on a peaceful, wooded lot with a fenced yard. Best of all, there's NO HOA, meaning: No Fees, No Restrictions, and No HOA Rules! The property features a new luxurious sixty thousand dollar steam shower in the primary bath, creating a spa-like retreat right at home. Every detail has been thoughtfully updated! Brand new in 2024: refrigerator, dishwasher, interior paint, carpet, light fixtures, and garage door. Recent updates from 2021-2023 include roof, gutters, freshly painted cedar siding, a modern kitchen, steam shower, all windows and doors, and an epoxied garage floor. A spacious concrete driveway offers parking for two vehicles, and pets are welcome. Investors, take note - this unit is RENTABLE! Perfectly located with easy access to I-355 & I-290, this home blends convenience and serenity. Plus, you can stroll through the backyard to reach Sunnyside Park playground. All that's left is to move in and start living the lifestyle you deserve. Don't miss this fantastic opportunity-act fast and make this beautiful home yours today!
$425,000
323 Veneto Bloomingdale, IL 60108
- Type:
- Single Family
- Sq.Ft.:
- 1,927
- Status:
- Active
- Beds:
- 3
- Year built:
- 2005
- Baths:
- 3.00
- MLS#:
- 12181136
- Subdivision:
- Villa Veneto
ADDITIONAL INFORMATION
LET'S TALK ABOUT THE HOA AMOUNT: You may be wondering why the HOA monthly cost is a bit high. The board decided a few years ago to take out a low interest loan, instead of conducting a special assessment or use up their reserve funds. The loan was used to put all new roofs on the entire complex, it was also used to fix any stucco that needed attention. The loan is being paid off over 10 years. There are about seven more years left. Each unit went up about 170 per month to cover the loan cost. When the loan is paid off, the HOA amount will go down. The Seller is now offering a 5000 CLOSING CREDIT to contribute towards some of the HOA costs. You get to enjoy the new roofs and improvements. END UNIT WITH FIRST FLOOR PRIMARY SUITE! All your main living is on the ground level. You will feel right at home when you enter into this freshly painted open floor plan home. Love to cook? We have you covered with the gourmet kitchen with Corian countertops, all stainless steel appliances, island, hardwood flooring, abundance of cabinets, and eat-in area. You will enjoy the huge, vaulted, dining/living room combo with access to the private patio. The large Primary bedroom also has access to the patio. The attached primary bath has a jetted tub, double sinks, separate shower and a large walk-in closet. Convenient first floor Laundry room with washer, dryer, sink, and plenty of storage cabinets. Second level includes two bedrooms, an office or exercise room, plus a nice loft overlooking the two story living room with skylights. The full, deep pour, unfinished basement, is roughed-in for a bathroom and waiting to be finished. Very desirable subdivision with Dist. 13 and 108 School District. Great location, close to Metra, Expressways, Shopping and Entertainment. The owner just had all the interior painted, carpets cleaned, and any windows that needed TLC are in great working order! Nothing to do but move in and enjoy.
- Type:
- Single Family
- Sq.Ft.:
- 1,042
- Status:
- Active
- Beds:
- 2
- Year built:
- 1976
- Baths:
- 1.00
- MLS#:
- 12176808
- Subdivision:
- Fairfield
ADDITIONAL INFORMATION
Welcome to 127 Brewster, Unit D, a 2nd floor ranch condo offering 2 bedrooms, 1 bathroom and an attached 1 car garage. The living and dining room combo have pergo flooring and is full of natural light. Featuring a BRAND NEW kitchen with gorgeous white cabinets, quartz countertops, stainless steel appliances and backsplash. The master bedroom has a double closet and sliding glass doors that open to a Juliette balcony. Both bedrooms have new vinyl plank flooring and ceiling fans with lighting. The full bath was remodeled in 2021 and features a white vanity, new countertop, tiled floors and walls. The private laundry room is on the ground level with new vinyl plank flooring and washer and dryer (2021). Roof replaced in 2022. White trim and totally neutral throughout. Located in Fairfield subdivision, this unit feeds into the sought after school district 13 & 108. Reasonable association dues include clubhouse and outdoor pool. Quick closing available.
- Type:
- Single Family
- Sq.Ft.:
- 2,493
- Status:
- Active
- Beds:
- 3
- Year built:
- 1989
- Baths:
- 3.00
- MLS#:
- 12124434
- Subdivision:
- Chateau Lorraine
ADDITIONAL INFORMATION
Welcome to this highly sought-after Chateau Lorraine Townhome. This Bordeaux model features 3 bedrooms, 2.5 bath, 2 car garage with an english basement! Privately located in a quiet cul-de-sac with over 1700 sq ft of living space and an additional; approx 600 square footage of living space awaiting for your finishing touches in this bright basement. Located in a highly rated schools district. This townhome is both comfort and convenience of this prime location. The eat-in kitchen features maple cabinets, breakfast bar, corian countertops, custom pantry cabinet, under counter sink and large breakfast bar. Enjoy morning coffee at the kitchen table while overlooking out the expansive window and admiring the morning view of the pond. Sliding glass doors open to a beautiful deck with a dreamy pond view and walking/bike path, deck is perfect for enjoying meals with a view of the park-like backyard. The main floor shows plenty of natural light that flows throughout the living room and a half bath. The spacious living room is ideal for gatherings and look out the large windows to the beautiful back yard. All window shadings have coverings by Hunter Douglas Silhouettes. Retreat to the massive primary bedroom suite, a large walk-in closet, bathroom with double sinks, a shower, and plenty of natural light from skylights with a separate water closet. The basement offers a large space with the English windows overlooking the view. The English basement is the ideal space to put your finishing touches for either recreation space/workout area, extra guest bedroom or work space. Additional updates include newer Ac and Furnace Sept 2020. Windows replaced all windows in Oct of 2006 by Gilkey Window Co. This townhome has been the pride and joy of the owner and meticulously maintained. Established neighborhood the location is prime. Convenient to shopping, restaurants, and expressways! Monthly assessment 357.
- Type:
- Single Family
- Sq.Ft.:
- 1,570
- Status:
- Active
- Beds:
- 2
- Year built:
- 1973
- Baths:
- 2.00
- MLS#:
- 12178318
- Subdivision:
- Westlake
ADDITIONAL INFORMATION
Lake Views on Lakeshore Lane! 2 Bed-2 Bath UPDATED townhome with on-trend style! Stunning Kitchen with soft-close white cabinets, quartz countertops and stainless steel appliances-open to cozy Living Room with electric fireplace and spacious Dining Room with access to second-floor deck all with LAKE VIEWS. Main level Family Room used as Primary Bedroom with full bath, walk-in closet, gas fireplace, and private patio access. Additional two bedrooms on second level with spacious closets and freshly updated hall bath. Easy access to jogging and biking paths plus a clubhouse and indoor pool. Attached 2-car garage. Pets are welcome, no rentals and the location is superb! Newer appliances, mechanicals, plumbing, lighting and flooring. Welcome Home!
- Type:
- Single Family
- Sq.Ft.:
- 1,873
- Status:
- Active
- Beds:
- 2
- Year built:
- 1995
- Baths:
- 3.00
- MLS#:
- 12175049
ADDITIONAL INFORMATION
Beautifully remodeled 2-bedroom townhouse with a den/office in the highly desirable Bloomfield Club! The kitchen has been fully updated with white cabinets (2023) featuring under-cabinet lighting, stainless steel appliances (2022), a stunning backsplash, and quartz countertops (2023). Luxury vinyl flooring was installed throughout the house in 2023, and the entire house was freshly painted the same year. The washer and dryer were replaced in 2017. The spacious family room offers vaulted ceilings, skylights, and a cozy fireplace. The expansive master suite features vaulted ceilings, a walk-in closet, and an additional closet for extra storage. The master bath includes a double vanity, soaking tub, and tiled shower. The laundry is conveniently located on the second floor. With ample closet space, under-stair storage, and even more storage above the garage, this home has room for everything. Nestled on a quiet cul-de-sac in a top-rated school district (13 and 108), the community also offers fantastic amenities like a clubhouse, indoor/outdoor pools, tennis courts, an exercise room, and more. This gorgeous townhouse is truly move-in ready!
- Type:
- Single Family
- Sq.Ft.:
- 1,611
- Status:
- Active
- Beds:
- 2
- Year built:
- 1991
- Baths:
- 3.00
- MLS#:
- 12179228
ADDITIONAL INFORMATION
Welcome to this beautifully maintained 2.1 bedroom, 2.1 bath townhome nestled in the highly desirable Bloomfield Club Subdivision in Bloomingdale, IL. This inviting residence offers an abundance of space, modern updates including new Pella windows, 3.5 Ton AC unit (2022), furnace and water heater (2019), and access to exceptional community amenities-making it an ideal place to call home. Upon entering, you'll be greeted by a bright and open living area, perfect for relaxing or entertaining. The floor plan flows effortlessly into the dining area and kitchen, creating a great space for everyday living. The kitchen is fully equipped with stainless steel appliances, granite countertops, ample cabinetry, and a cozy breakfast nook for casual dining. A convenient half-bath is located on the main level, adding to the functionality and ease of this home. Upstairs, you'll find a spacious primary bedroom with an en-suite full bath, featuring updated fixtures and plenty of closet space. The second bedroom is generously sized and the loft room offers flexibility and can be easily converted into a third bedroom, home office or additional living space. An additional full bathroom on the second floor ensures comfort and privacy for all. Step outside to your private patio, perfect for morning coffee, summer BBQs, or simply enjoying the peaceful outdoor setting. The attached garage provides secure parking and additional storage space. Living in the Bloomfield Club Subdivision means enjoying resort-style amenities. Take advantage of the indoor and outdoor pools, fitness center, tennis courts, and the beautiful clubhouse, which is perfect for social gatherings. Well-maintained walking paths and lush green spaces enhance the charm of the community, and the HOA covers lawn care and snow removal, offering a low-maintenance lifestyle. Conveniently located close to shopping, dining, entertainment, and major highways, this townhome is perfectly situated for easy access to everything Bloomingdale has to offer. Top-rated schools and nearby parks add to the community's appeal, making it a great place to live, work, and play. Don't miss this rare opportunity to own a townhome in the prestigious Bloomfield Club-schedule your private showing today and make this your new home!
Open House:
Saturday, 11/16 7:00-9:00PM
- Type:
- Single Family
- Sq.Ft.:
- 2,515
- Status:
- Active
- Beds:
- 3
- Year built:
- 2008
- Baths:
- 3.00
- MLS#:
- 12163733
- Subdivision:
- Bloomingdale Walk Townhomes
ADDITIONAL INFORMATION
Welcome to Bloomingdale Walk's Finest! This stunning home offers the ultimate in convenience and luxury, featuring a first-floor master suite that's sure to impress. The spacious master suite includes a walk-in closet, a standalone shower, and a relaxing soaker tub, perfect for unwinding after a long day. Enjoy serene views of the nearby walking path and gazebo, creating a peaceful retreat right from your bedroom. Step into the heart of the home, where the kitchen shines with an abundance of cabinetry, a pantry, and a spacious eating area. The granite counters add a touch of elegance, while the open wall design connects you effortlessly to the dramatic two-story dining room and living room, complete with a cozy gas starter fireplace, perfect for gathering around on cool evenings. The second story offers two additional bedrooms, with the third being master-sized, providing comfort and flexibility. A loft area overlooking the back of the townhouse is ideal for an office space, offering serene views that inspire productivity. On those cool nights or rainy days, retreat to the theater room for an ultimate movie experience. The full unfinished basement is ready for your personal touches, allowing you to customize the space to suit your needs.
- Type:
- Single Family
- Sq.Ft.:
- 3,123
- Status:
- Active
- Beds:
- 5
- Lot size:
- 0.94 Acres
- Year built:
- 1975
- Baths:
- 3.00
- MLS#:
- 12173819
ADDITIONAL INFORMATION
Welcome to this stunning 5-bedroom, 3-bathroom home in the desirable community of Bloomingdale. This beautifully updated property offers modern elegance and outdoor luxury perfect for entertaining and everyday living. The updated kitchen is a true showstopper, featuring sleek quartz countertops, stainless steel appliances, and ample cabinet space, making it a chef's dream. The home has been meticulously maintained with a newer roof, brand-new exterior siding, and newly installed garage doors and driveway, offering excellent curb appeal. Step outside to experience the ultimate backyard oasis with a custom two-tier stone patio, complete with a fire table for cozy nights under the stars, built-in lighting to set the perfect ambiance, and a grill station that comfortably seats eight-ideal for hosting gatherings and summer barbecues. This home is a perfect blend of comfort and style, with spacious bedrooms, modern finishes, and thoughtful upgrades throughout. Don't miss the chance to make this exceptional property your new home! BROKER OWNED/INTEREST.
- Type:
- Single Family
- Sq.Ft.:
- 2,591
- Status:
- Active
- Beds:
- 4
- Year built:
- 2019
- Baths:
- 3.00
- MLS#:
- 12171888
ADDITIONAL INFORMATION
This gorgeous 4 Bed/2.5 Bath Ashton Luxury home is 4 years old but lives like a brand new build. Amazing Open Concept vibe with top of the line components to reflect comfort, functionality and elegance. 4 Large bedrooms, 2.5 baths plus a FULL basement ready for your ideas. Fabulous NEW kitchen is a Chef's dream, with Yorktowne cabinetry and upgraded GE appliances, all Stainless. Cooktop stove with separate microwave and oven. White Kohler apron sink, undetectable under and over cabinet lighting. Quartz countertops Calcatta Laza color (looks like marble wears better.) All blinds and shutters throughout are Hunter Douglas top of the line. Every custom upgrade added is staying with the house, Lighting fixtures, fans, shutters, EVERYTHING! Second floor offers 4 large bedrooms but the primary is downright luxurious. Beautiful custom walk-in closet and spa bath with separate shower. Laundry room on second floor for easy access. Full basement with 8.5 ft ceilings ready for you to make it into an amazing family room. Basement has already been plumbed for another full bathroom! The garage floors have been freshly epoxied. And a beautiful outdoor area that backs up to the pond, great view from your kitchen, dining and sunroom. Walk to Springfield Park. A Short Drive to the Metra, minutes to the Lake Street Extension and I-355. Fine dining like Cooper's Hawk Winery. Woodmans and Costco to stock up for the home, VASA gym, Starbucks for the caffeine fix. All mechanicals are basically NEW. This is the place to call your NEW HOME!!
- Type:
- Single Family
- Sq.Ft.:
- 2,318
- Status:
- Active
- Beds:
- 4
- Year built:
- 1970
- Baths:
- 2.00
- MLS#:
- 12173306
ADDITIONAL INFORMATION
CHARMING RANCH OASIS: Your Haven Awaits! Discover your dream home in this exquisite EXPANDED RANCH, thoughtfully designed for both comfort and modern living! Nestled on a tranquil, no-through street, this gem boasts 4 bedrooms, a versatile bonus room, and 2 full baths. Beautiful mature trees, an easy-to-maintain concrete drive, and an enchanting courtyard adorned with lush landscaping greet you as you walk up. Step inside to discover an impressive living room accentuated by serene views and abundant natural light pouring through the NEW windows, creating a bright and welcoming atmosphere throughout. Unleash your inner chef in the sunny eat-in kitchen, boasting new luxury vinyl plank flooring, a spacious pantry closet, and all stainless steel appliances. Transition effortlessly into the inviting family room, where the cozy gas fireplace sets the perfect ambiance for watching the big game or relaxing on quiet evenings, and is extended by the flexible bonus room which could be an optimal work-from-home setup or extra play space! Enjoy easy indoor/outdoor living with direct access to your freshly stained deck and private backyard oasis - ideal for peaceful morning coffees or fun barbecues. The adjoining dining room and living room are perfect for entertaining and can host holiday gatherings of any size! Retreat to the primary suite complete with a wall-to-wall close, sure to host your entire wardrobe, and a spa-like ensuite, freshly remodeled in 2023 featuring a modern walk-in shower. Three additional sunlit bedrooms are generous in size with ample closet storage and share a well-appointed full hall bathroom that was completely redone in 2022. Don't miss the incredible walk-in closet in this hall, offering tons of additional storage options! The laundry/mudroom sits conveniently off the attached 2 car garage and is equipped with additional cabinetry and a folding counter, making wash day a breeze. Stay comfortable year-round with the new, energy-efficient furnace and A/C (2023), while the durable roof (2016) provides peace of mind for years to come. Speaking of peace of mind, there is so much NEW in this home! Additional updates include: NEW windows (2024), NEW light fixtures throughout (2024), NEW mudroom service door to side yard (2023), NEW refrigerator and dishwasher (2023), fireplace redone with remote-controlled gas logs and NEW chimney stack (2023), NEW carpet in living room, dining room, family room and bonus room (2021 - 2023), NEW laminate flooring in kitchen, all bedrooms and hallway (2022 - 2023), NEW flooring in foyer (2021), NEW dryer (2021), and NEW garage doors (2019). Situated in a coveted neighborhood in vibrant Bloomingdale, this location offers the perfect balance of tranquility and convenience. Walk to nearby Sunnyside Park, and enjoy being just minutes from shopping, restaurants, recreation, Metra, expressways, and more! Move-in ready and waiting for its new owners, this home is a must-see! WELCOME HOME!
- Type:
- Single Family
- Sq.Ft.:
- 1,648
- Status:
- Active
- Beds:
- 3
- Year built:
- 1986
- Baths:
- 3.00
- MLS#:
- 12172416
- Subdivision:
- Brookdale Estates
ADDITIONAL INFORMATION
Available for the very first time, welcome home to Brookdale Estates! This much loved 3 bedroom 2.5 bath has the space your family has been looking for. Tucked away on a quiet cul-de-sac, come into the large living room or pull up a stool and enjoy a snack at the bar. The eat-in kitchen allows for a full family dinner and is one of the original open-concept spaces created! The kitchen also features a massive pantry that frees up the ample kitchen cabinet space! The washer and dryer are conveniently located on the first floor, next to the entrance to the attached garage. A 2.5-car garage features a ramp to the kitchen. Upstairs, you will find 3 oversized bedrooms, the largest being a primary bedroom with double closets and a picture-perfect windowsill. The entire home has generous storage and a full basement with a ping-pong table, ready for your creative touches! Relax on the deck in the backyard and enjoy the beauty of the ever-changing seasons. This sweet Family home is being presented AS-IS, and there is NO HOA or other related restrictions on the home.
- Type:
- Single Family
- Sq.Ft.:
- 2,400
- Status:
- Active
- Beds:
- 2
- Year built:
- 1986
- Baths:
- 2.00
- MLS#:
- 12173100
- Subdivision:
- Country Club Estates
ADDITIONAL INFORMATION
Tremendous Opportunity! Don't miss the chance to live in one of Bloomingdales most sought after neighborhoods- Country Club Estates. This Duplex Home is Neat and clean W/Freshly painted interior from top to bottom! Nearly 2400 Square Feet over 3 levels! Dramatic Open Floor Plan! Huge Rooms Throughout! 2/3 Bedrooms, 2 Full Baths, plus 2 Car attached garage. Good size entry foyer W/ceramic flooring. Huge Kitchen W/Separate Eating Area, Vaulted Ceilings and pantry. Formal Size Dining Room W/Vaulted Ceiling and open pass through to kitchen. Massive Living Room W/Vaulted Ceilings and Patio Doors leading to large deck. 2nd Level Master Bedroom Suite in Massive W/Walk-In Closet and immense Master Bath W/2nd closet, Dual sinks, Make-up Station, Separate shower and Jacuzzi Tub. Absolutely Massive 2nd Floor loft W/dramatic gas log fireplace, overlooks living room and dining room areas. Lower level W/Family Room (Can also be converted to a 3rd Bedroom) and spacious 2nd bedroom W/double closets. Lower Level also includes a full bath. Enormous Cemented Crawlspace is approx 4 ft high and holds a tremendous amount of storage. Very Sizeable Laundry Room too. Awesome location W/Expansive Private Deck! Excellent Price! Well Maintained! Home is Immaculate. Estate Sale - Sold "As Is"
- Type:
- Single Family
- Sq.Ft.:
- 1,671
- Status:
- Active
- Beds:
- 3
- Year built:
- 1979
- Baths:
- 2.00
- MLS#:
- 12167910
- Subdivision:
- Westwind
ADDITIONAL INFORMATION
Sharp, highly desirable and spacious townhome in Westwind of Bloomingdale. This 3 bedroom, 1.5 bath home is located in one of the most sought-after corner locations in the subdivision. This townhome has the 3 bedrooms located on the second floor. The main floor has a living and family room and a eat-in kitchen. Bloomingdale Golf course, playground and Winnebago Elementary school is located less than a mile away. A one car attached garage with an EDO and features ample storage for all your extra items. The 290 and 355 expressways are just a short drive away. Don't miss calling this lovely, maintained townhome yours.
- Type:
- Single Family
- Sq.Ft.:
- 2,250
- Status:
- Active
- Beds:
- 3
- Year built:
- 1989
- Baths:
- 3.00
- MLS#:
- 12167190
- Subdivision:
- Bloomfield Club
ADDITIONAL INFORMATION
It doesn't get better than this- 1 level living with exterior maintenance. Enjoy this meticulously maintained ranch. This one owner 3 bedroom 2.5 bath home has been loved and well cared for. This cozy and inviting home offers an abundance of sunlight, crown moldings, an open layout for entertaining, a professionally landscaped outdoor area, and a lower level with an additional shower. Recent updates include roof & furnace 12 years old, windows & sliding door 8 years old, new concrete driveway in 2023. This gem is nestled in the desirable Bloomfield Club which offers: exterior maintenance, club house, workout facility, indoor and outdoor pools, pickle ball & tennis courts. Move into this gem nestled in a great community!
- Type:
- Single Family
- Sq.Ft.:
- 2,560
- Status:
- Active
- Beds:
- 3
- Year built:
- 1986
- Baths:
- 3.00
- MLS#:
- 12165807
- Subdivision:
- Country Club Estates
ADDITIONAL INFORMATION
Walk in and say YES! Beautiful split level duplex featuring 3 bedrooms with a loft and 2 1/2 baths. Could be considered as 2 master bedrooms since the lower level has a shared bathroom. Huge kitchen with large eating area that has plenty of room for a table. Loft with fireplace overlooking the main living space. All bedrooms have large closets. This home features clear through ceramic tile in foyer, kitchen, bathrooms and laundry room. Stranded bamboo flooring in family room and dining room on the main floor. The loft and master bedroom also have stranded bamboo flooring on the second level. The lower level has high end plush carpet in both bedrooms. The 3rd bedroom is currently being used as an office. The furnace is less than 10 years old. The roof was replaced within the last 5 years. The hot water heater is new.
- Type:
- Single Family
- Sq.Ft.:
- 2,093
- Status:
- Active
- Beds:
- 2
- Lot size:
- 0.12 Acres
- Year built:
- 1990
- Baths:
- 4.00
- MLS#:
- 12158157
- Subdivision:
- Stratford Lakes
ADDITIONAL INFORMATION
This stunning Cove model is one of the largest in the community, boasts excellent curb appeal, sits on a premium lot, over $55,000 in updates, and has a finished basement! This 3 bedroom, 3 1/2 bath home has been meticulously maintained and upgraded, including a brand new air conditioner (2024), leaf filters and gutters with a transferable lifetime warranty (2024) and a new Moen kitchen faucet (2024). The furnace was new in 2023, and the primary bathroom was freshly painted and fitted with new Delta faucets in the same year. Additional enhancements include new windows in the bedroom and office (2022), a hot water heater (2020) and a sump pump with a battery backup (2020), along with two ejector pumps for peace of mind. The kitchen features granite countertops, custom lighting above and below the cabinets, and stainless steel appliances, including a Whirlpool refrigerator, microwave, stove, and dishwasher (all from 2019). The finished basement is perfect for entertaining, with a full second kitchen, bedroom and bathroom. Basement appliances are offered as-is. This home also includes an alarm system with fire protection, ensuring security. With so many upgrades and features, this home is a must-see! Located just minutes from Gary and Army Trail Rd, with easy access to shopping, dining and major highways. This home offers a perfect blend of comfort, convenience, and community. Welcome to your dream home in the heart of Bloomingdale!
- Type:
- Single Family
- Sq.Ft.:
- 1,983
- Status:
- Active
- Beds:
- 3
- Year built:
- 1977
- Baths:
- 3.00
- MLS#:
- 12159356
- Subdivision:
- Fairfield
ADDITIONAL INFORMATION
Move in ready! Spectacular 3bdr 2.1 bath tri level home with an open floor plan nestled on a quiet street in sought after Bloomingdale neighborhood. Tons of updates within the last two years alone. From new roof to new windows and everything in between. It's obvious this home has been meticulously maintained and loved. Walking distance to schools and park. Fully fenced backyard with poly wood deck, two brick paver patios, and a new heated pool.


© 2024 Midwest Real Estate Data LLC. All rights reserved. Listings courtesy of MRED MLS as distributed by MLS GRID, based on information submitted to the MLS GRID as of {{last updated}}.. All data is obtained from various sources and may not have been verified by broker or MLS GRID. Supplied Open House Information is subject to change without notice. All information should be independently reviewed and verified for accuracy. Properties may or may not be listed by the office/agent presenting the information. The Digital Millennium Copyright Act of 1998, 17 U.S.C. § 512 (the “DMCA”) provides recourse for copyright owners who believe that material appearing on the Internet infringes their rights under U.S. copyright law. If you believe in good faith that any content or material made available in connection with our website or services infringes your copyright, you (or your agent) may send us a notice requesting that the content or material be removed, or access to it blocked. Notices must be sent in writing by email to [email protected]. The DMCA requires that your notice of alleged copyright infringement include the following information: (1) description of the copyrighted work that is the subject of claimed infringement; (2) description of the alleged infringing content and information sufficient to permit us to locate the content; (3) contact information for you, including your address, telephone number and email address; (4) a statement by you that you have a good faith belief that the content in the manner complained of is not authorized by the copyright owner, or its agent, or by the operation of any law; (5) a statement by you, signed under penalty of perjury, that the information in the notification is accurate and that you have the authority to enforce the copyrights that are claimed to be infringed; and (6) a physical or electronic signature of the copyright owner or a person authorized to act on the copyright owner’s behalf. Failure to include all of the above information may result in the delay of the processing of your complaint.
Bloomingdale Real Estate
The median home value in Bloomingdale, IL is $380,000. This is higher than the county median home value of $344,000. The national median home value is $338,100. The average price of homes sold in Bloomingdale, IL is $380,000. Approximately 69.36% of Bloomingdale homes are owned, compared to 26.2% rented, while 4.44% are vacant. Bloomingdale real estate listings include condos, townhomes, and single family homes for sale. Commercial properties are also available. If you see a property you’re interested in, contact a Bloomingdale real estate agent to arrange a tour today!
Bloomingdale, Illinois has a population of 22,436. Bloomingdale is less family-centric than the surrounding county with 34.26% of the households containing married families with children. The county average for households married with children is 36.11%.
The median household income in Bloomingdale, Illinois is $87,324. The median household income for the surrounding county is $100,292 compared to the national median of $69,021. The median age of people living in Bloomingdale is 42.1 years.
Bloomingdale Weather
The average high temperature in July is 85.3 degrees, with an average low temperature in January of 14.1 degrees. The average rainfall is approximately 37.9 inches per year, with 32.9 inches of snow per year.
