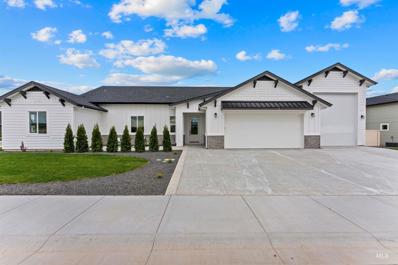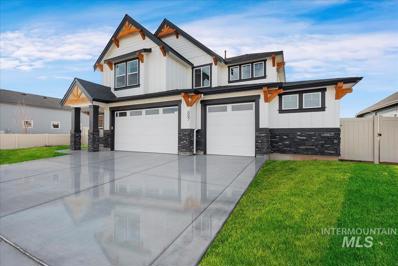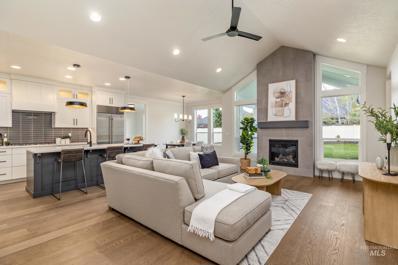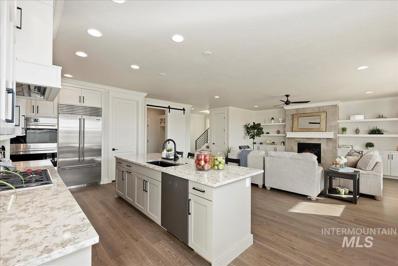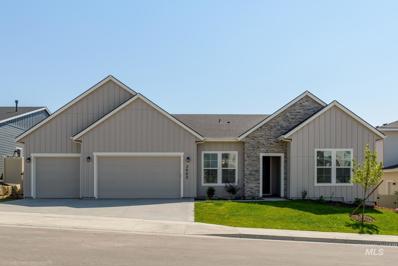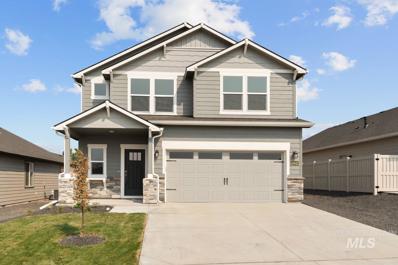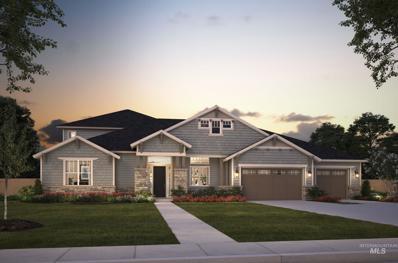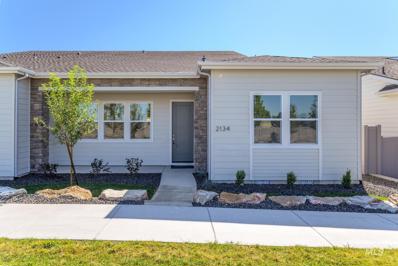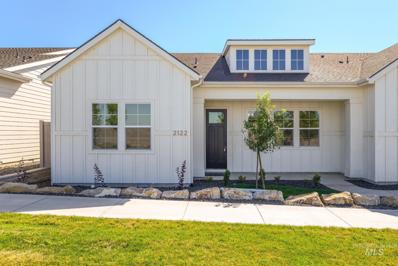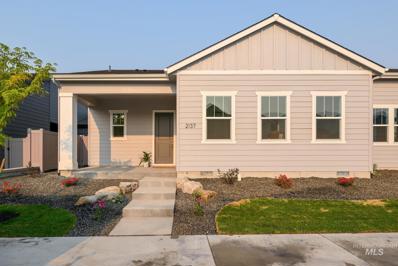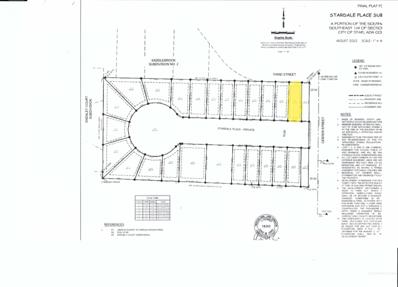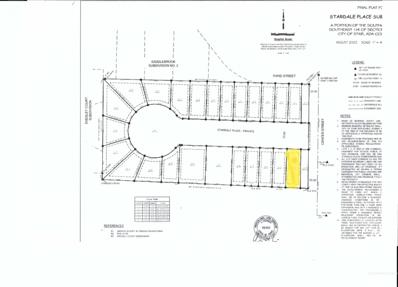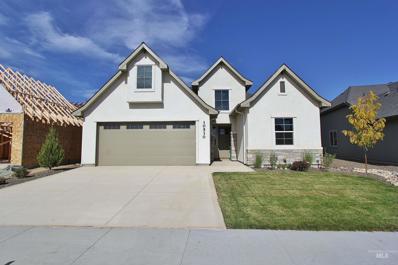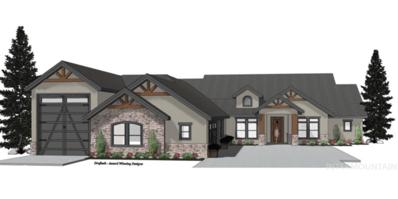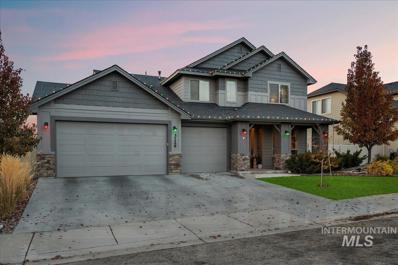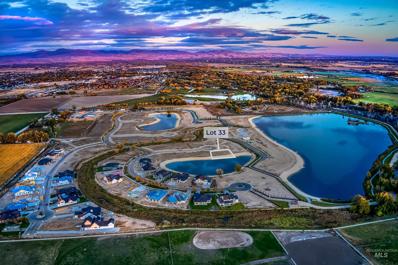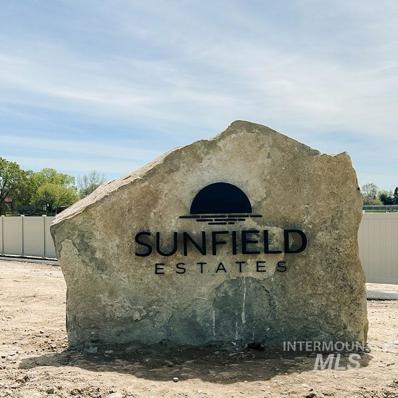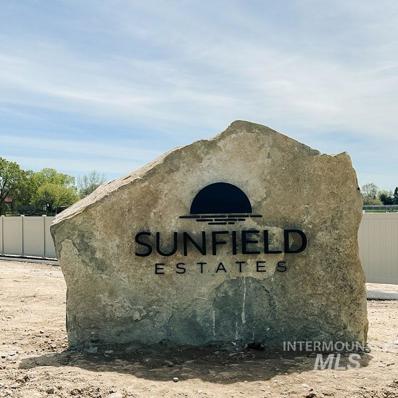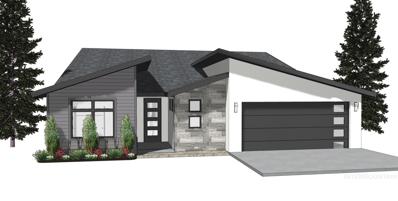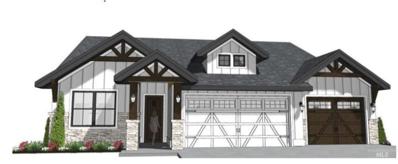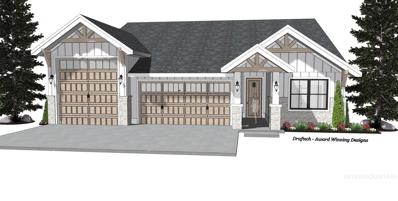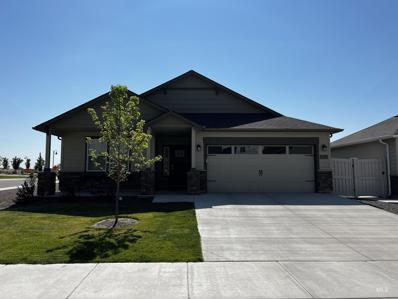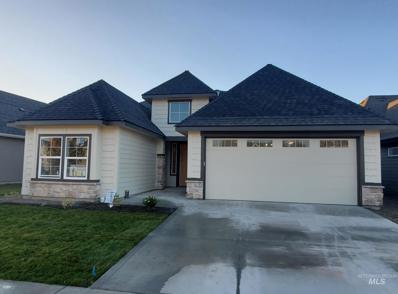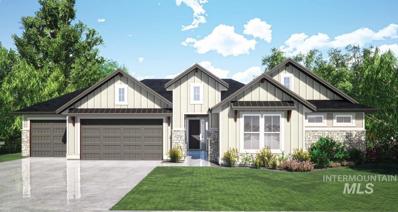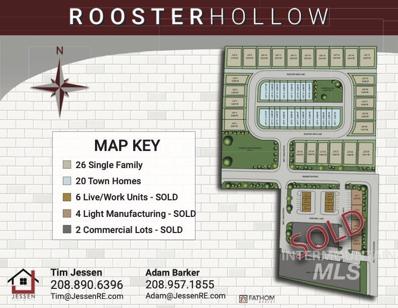Star ID Homes for Rent
$740,000
9943 W Sunberry Ct Star, ID 83669
- Type:
- Single Family
- Sq.Ft.:
- 2,228
- Status:
- Active
- Beds:
- 4
- Lot size:
- 0.19 Acres
- Year built:
- 2024
- Baths:
- 3.00
- MLS#:
- 98907333
- Subdivision:
- Sunfield Estates
ADDITIONAL INFORMATION
Welcome to your dream home in Star, Idaho! This stunning single-level residence is crafted by RTL Homes! Boasting meticulous attention to detail, this new construction offers unparalleled features including engineered hardwood flooring, top-of-the-line Bosch appliances, and custom cabinetry throughout. The kitchen is a chef's paradise with quartz countertops and ample space. Your RV bay provides convenient storage for all your recreational vehicles, ensuring you're always ready for adventure. Meanwhile, the fully fenced yard offers privacy and peace of mind, with zero maintenance required. With three bedrooms, two and a half baths, and an office, this home provides ample space for both living and working. Enjoy breathtaking sunset views from your front patio, creating the perfect backdrop for outdoor entertaining or simply unwinding after a long day. Situated near the River Birch Golf Course. Builder is offering a Rate Buy-Down incentive with preferred-lender!!
$1,050,000
9033 W Reynold Creek Star, ID 83669
- Type:
- Single Family
- Sq.Ft.:
- 3,620
- Status:
- Active
- Beds:
- 5
- Lot size:
- 0.34 Acres
- Year built:
- 2024
- Baths:
- 4.00
- MLS#:
- 98907081
- Subdivision:
- Iron Mountain Estates
ADDITIONAL INFORMATION
Venta Homes presents the Armstrong. The enormous great room is the heart of this home with a stunning fireplace flanked with built-ins as the focal point. The kitchen is a show stopper with Wolf Sub Zero appliances, double ovens, a gas range, custom soft close cabinets that are ceiling height and expansive counter space. A private main level master has a gorgeous ensuite with soaker tub, tiled walk-in shower & split vanities. Upstairs has a huge bonus room and 4 large secondary bedrooms, 2 of which are jack-n-jill design. Covered back patio is oversized and offers the perfect entertaining space with the .38 acre lot! Venta Homes include unique amenities like touch faucet, hardwood in the great room & under cabinet lighting in the kitchen. They also come fully fenced and landscaped. HERS rated & ready to impress! We JUST received permits back, so hurry and select all your finishes!
$834,900
2344 N Sugar Loop Ave Star, ID 83669
- Type:
- Single Family
- Sq.Ft.:
- 2,561
- Status:
- Active
- Beds:
- 3
- Lot size:
- 0.24 Acres
- Year built:
- 2024
- Baths:
- 3.00
- MLS#:
- 98906888
- Subdivision:
- Iron Mountain Estates
ADDITIONAL INFORMATION
JUST FINISHED and offering a large RV garage, bonus and den! Easy, single level living includes main level office + upstairs bonus room complete with full bathroom. The impressive garage is nearly 1100 Sq Ft with 40 ft RV Bay, 14 ft door, 16 ft ceilings, fully insulated with epoxy flooring. Luxe level finishes inside with professional series Wolf® appliances: 36" gas range, double ovens, microwave, + SubZero® fridge + Asko dishwasher. Classic white & warm wood tones throughout. Soaring vaulted great room, cathedral style ceiling windows with ceiling height fireplace as the stunning focal point. Split bedroom allows great privacy in the primary suite featuring an elegant free standing soaker tub, walk in tile shower, and separate vanities. Spacious lot is fully landscaped and offers covered patio. Act now and select your own finishes with the Venta in-house designer! Make this home feel like your own creation. PHOTO SIMILAR to show builder quality and floor plan layout. AGENTS: COMPLETION DATE IS 11/11/24.
$914,000
2343 N Sugar Loop Star, ID 83669
- Type:
- Single Family
- Sq.Ft.:
- 3,620
- Status:
- Active
- Beds:
- 5
- Lot size:
- 0.23 Acres
- Year built:
- 2024
- Baths:
- 4.00
- MLS#:
- 98906886
- Subdivision:
- Iron Mountain Estates
ADDITIONAL INFORMATION
Venta Homes presents the Armstrong...an entertainers dream. The enormous great room is the heart of this home with a stunning fireplace flanked with built-ins as the focal point. The kitchen is a show stopper with Wolf Sub Zero appliances, double ovens, a gas range, custom soft close cabinets that are ceiling height and expansive counter space. A private main level master has a gorgeous ensuite with soaker tub, tiled walk-in shower & split vanities. Upstairs has a huge bonus room and 4 large secondary bedrooms, 2 of which are jack-n-jill design. Covered back patio is oversized and offers the perfect entertaining space with the .38 acre lot! Venta Homes is committed to providing amenity rich model homes without the hassle of a custom build. The homes in Iron Mountain Estates are HERS rated and thoughtfully built. They also come fully fenced and landscaped.
$649,995
3442 N Hosta Ave Star, ID 83669
- Type:
- Single Family
- Sq.Ft.:
- 2,903
- Status:
- Active
- Beds:
- 3
- Lot size:
- 0.21 Acres
- Year built:
- 2023
- Baths:
- 3.00
- MLS#:
- 98906081
- Subdivision:
- Collina Vista
ADDITIONAL INFORMATION
"The Kentley" features an alluring blend of elegance and charm. A welcoming foyer hallway flows past the beautiful formal dining room and into the spacious great room, enhanced by a tray ceiling and views of a covered patio beyond. A bright casual dining area overlooks the expertly designed kitchen, featuring an oversized center island with breakfast bar, plenty of counter and cabinet space, a walk-in pantry, and a convenient workspace that connects to the dining room. A majestic tray ceiling complements the lovely primary suite, offering a generous walk-in closet and a deluxe primary bath with dual vanities, a large soaking tub, and luxe shower. Secondary bedrooms feature roomy closets and a shared bath with dual-sink vanity area. A versatile primary retreat can be found off the primary bedroom suite. Front and rear landscape is included. 3 car garage. Don't miss out on this gorgeous home. BTVAI
- Type:
- Single Family
- Sq.Ft.:
- 2,250
- Status:
- Active
- Beds:
- 3
- Lot size:
- 0.14 Acres
- Year built:
- 2023
- Baths:
- 3.00
- MLS#:
- 98905237
- Subdivision:
- Trident Ridge
ADDITIONAL INFORMATION
The 2250 square foot stylish and versatile two-story Talent is a plan designed to fulfill all of your "must-haves." The first floor features a wonderfully open kitchen with dining area and great space, which is the perfect place for entertainment or relaxation. Upstairs is home to the spacious bedrooms, laundry room, and an extra full bathroom. The master suite has an oversized closet and ensuite bathroom complete with double vanity. The rest of the upper lever contains a multipurpose loft area. *Open House Sunday 10/6 from 11a to 1p. Stop by to see this beautifully finished home that's ready for its new owners!
$1,174,999
2941 N Staghaven Ave. Star, ID 83669
- Type:
- Single Family
- Sq.Ft.:
- 3,635
- Status:
- Active
- Beds:
- 4
- Lot size:
- 0.41 Acres
- Year built:
- 2024
- Baths:
- 5.00
- MLS#:
- 98904849
- Subdivision:
- Haven
ADDITIONAL INFORMATION
Residence 5 at Haven seamlessly blends sophisticated design with practical functionality. As you step into this two-story home, your attention is immediately captured by the expansive view that draws you straight through to the rear of the home. Here, you'll find a stunning 383-square-foot covered outdoor living area, perfect for entertaining and enjoying. The two multi-sliding doors create a fluid transition between indoor and outdoor living. This design not only maximizes natural light but also enhances the sense of openness and connectivity throughout the home. The thoughtful layout and premium finishes make this home a standout choice for those seeking a luxurious and comfortable lifestyle. With its blend of high-end features and thoughtful design, Residence 5 is more than just a home; it's a sanctuary of elegance. (Photo Similar)
$459,995
2134 N Milestone Way Star, ID 83669
- Type:
- Townhouse
- Sq.Ft.:
- 1,741
- Status:
- Active
- Beds:
- 2
- Lot size:
- 0.1 Acres
- Year built:
- 2024
- Baths:
- 2.00
- MLS#:
- 98901939
- Subdivision:
- Milestone Ranch
ADDITIONAL INFORMATION
The Rhett instantly impresses with exquisite features and luxury appointments within a desirable open-concept floor plan. An expansive great room and casual dining area are flooded with natural light and overlook an extended covered patio that provides plenty of space for entertaining and relaxing. The well-designed kitchen is complemented by a large center island with breakfast bar, plenty of counter and cabinet space, a roomy workspace, and a roomy walk-in pantry. The alluring primary bedroom suite is secluded off the great room, enhanced by a generous walk-in closet and a charming primary bath with dual-sink vanity, a large luxe shower with seat, and a private water closet. Off the foyer, the secondary bedroom features an ample closet and a shared hall bath. Additional highlights include easily accessible laundry, a versatile workspace off the everyday entry, and additional storage throughout. BTVAI
$449,995
2122 N Milestone Way Star, ID 83669
- Type:
- Townhouse
- Sq.Ft.:
- 1,741
- Status:
- Active
- Beds:
- 2
- Lot size:
- 0.1 Acres
- Year built:
- 2024
- Baths:
- 2.00
- MLS#:
- 98901935
- Subdivision:
- Milestone Ranch
ADDITIONAL INFORMATION
The Rhett instantly impresses with exquisite features and luxury appointments within a desirable open-concept floor plan. An expansive great room and casual dining area are flooded with natural light and overlook an extended covered patio that provides plenty of space for entertaining and relaxing. The well-designed kitchen is complemented by a large center island with breakfast bar, plenty of counter and cabinet space, a roomy workspace, and a roomy walk-in pantry. The alluring primary bedroom suite is secluded off the great room, enhanced by a generous walk-in closet and a charming primary bath with dual-sink vanity, a large luxe shower with seat, and a private water closet. Off the foyer, the secondary bedroom features an ample closet and a shared hall bath. Additional highlights include easily accessible laundry, a versatile workspace off the everyday entry, and additional storage throughout. BTVAI
- Type:
- Townhouse
- Sq.Ft.:
- 1,528
- Status:
- Active
- Beds:
- 2
- Lot size:
- 0.1 Acres
- Year built:
- 2024
- Baths:
- 2.00
- MLS#:
- 98901985
- Subdivision:
- Milestone Ranch
ADDITIONAL INFORMATION
"The Rosalind." Discover the Regency difference at this premier new home community for 55+ active adults. Ideally located in tranquil Star close to hiking and biking trails, the Boise River greenbelt, and shopping, dining, and entertainment, Regency at Milestone Ranch is where luxury and lifestyle meet in exquisite fashion. Enjoy a stunning home built to the highest standards and personalized to your style, and a world of resort amenities just beyond your door. Events and activities create a true sense of connection and exciting opportunities to socialize with neighbors and friends. The Rosalind offers 2 spacious bedrooms, 2 bathrooms, laundry room, convenient workspace and 2 car garage. BTVAI
$184,680
385 N Center Star, ID 83669
- Type:
- Land
- Sq.Ft.:
- n/a
- Status:
- Active
- Beds:
- n/a
- Lot size:
- 0.08 Acres
- Baths:
- MLS#:
- 98896569
- Subdivision:
- Stardale
ADDITIONAL INFORMATION
Announcing STARDALE! Centrally located, this new neighborhood is ready to build your dream home. Featuring 70 foot wide tree lined boulevard with the privacy of a Cul de Sac. Walking distance from Albertsons, several parks, dining and schools. The entire neighborhood features a private alley allowing access to the backyard for your toys. Need a builder? We have a number of builders that we can recommend.
$184,680
331 N Center Star, ID 83669
- Type:
- Land
- Sq.Ft.:
- n/a
- Status:
- Active
- Beds:
- n/a
- Lot size:
- 0.08 Acres
- Baths:
- MLS#:
- 98896541
- Subdivision:
- Stardale
ADDITIONAL INFORMATION
Announcing STARDALE! Centrally located, this new neighborhood is ready to build your dream home. Featuring 70 foot wide tree lined boulevard with the privacy of a Cul de Sac. Walking distance from Albertsons, several parks, dining and schools. The entire neighborhood features a private alley allowing access to the backyard for your toys. Need a builder? We have a number of builders that we can recommend.
- Type:
- Single Family
- Sq.Ft.:
- 2,166
- Status:
- Active
- Beds:
- 3
- Lot size:
- 0.17 Acres
- Year built:
- 2022
- Baths:
- 2.50
- MLS#:
- 98866073
- Subdivision:
- Heron River
ADDITIONAL INFORMATION
$1,299,000
2905 N Costa Madera Ave Star, ID 83669
- Type:
- Single Family
- Sq.Ft.:
- 2,926
- Status:
- Active
- Beds:
- 3
- Lot size:
- 0.61 Acres
- Year built:
- 2022
- Baths:
- 3.50
- MLS#:
- 98864500
- Subdivision:
- Sunfield Estates
ADDITIONAL INFORMATION
- Type:
- Single Family
- Sq.Ft.:
- 2,469
- Status:
- Active
- Beds:
- 4
- Lot size:
- 0.2 Acres
- Year built:
- 2016
- Baths:
- 2.50
- MLS#:
- 98864119
- Subdivision:
- Roselands
ADDITIONAL INFORMATION
- Type:
- Land
- Sq.Ft.:
- n/a
- Status:
- Active
- Beds:
- n/a
- Lot size:
- 0.41 Acres
- Baths:
- MLS#:
- 98863492
- Subdivision:
- Star River Ranch
ADDITIONAL INFORMATION
- Type:
- Land
- Sq.Ft.:
- n/a
- Status:
- Active
- Beds:
- n/a
- Lot size:
- 0.83 Acres
- Baths:
- MLS#:
- 98863286
- Subdivision:
- Sunfield Estates
ADDITIONAL INFORMATION
$134,900
9878 W Sunberry Court Star, ID 83669
- Type:
- Land
- Sq.Ft.:
- n/a
- Status:
- Active
- Beds:
- n/a
- Lot size:
- 0.28 Acres
- Baths:
- MLS#:
- 98863284
- Subdivision:
- Sunfield Estates
ADDITIONAL INFORMATION
$585,000
3055 Sun City Star, ID 83669
- Type:
- Single Family
- Sq.Ft.:
- 2,201
- Status:
- Active
- Beds:
- 3
- Lot size:
- 0.15 Acres
- Year built:
- 2022
- Baths:
- 2.00
- MLS#:
- 98862289
- Subdivision:
- Sunfield Estates
ADDITIONAL INFORMATION
$585,000
3036 Sun City Star, ID 83669
- Type:
- Single Family
- Sq.Ft.:
- 2,031
- Status:
- Active
- Beds:
- 3
- Lot size:
- 0.15 Acres
- Year built:
- 2022
- Baths:
- 2.00
- MLS#:
- 98862288
- Subdivision:
- Sunfield Estates
ADDITIONAL INFORMATION
$599,900
3067 N Sun City Ave Star, ID 83669
- Type:
- Single Family
- Sq.Ft.:
- 2,007
- Status:
- Active
- Beds:
- 3
- Lot size:
- 0.16 Acres
- Year built:
- 2022
- Baths:
- 2.00
- MLS#:
- 98861746
- Subdivision:
- Sunfield Estates
ADDITIONAL INFORMATION
$474,990
10523 W Daylily Ave Star, ID 83669
- Type:
- Single Family
- Sq.Ft.:
- 1,800
- Status:
- Active
- Beds:
- 3
- Lot size:
- 0.13 Acres
- Year built:
- 2021
- Baths:
- 2.00
- MLS#:
- 98861698
- Subdivision:
- Trident Ridge
ADDITIONAL INFORMATION
- Type:
- Single Family
- Sq.Ft.:
- 2,027
- Status:
- Active
- Beds:
- 3
- Lot size:
- 0.13 Acres
- Year built:
- 2022
- Baths:
- 2.50
- MLS#:
- 98861582
- Subdivision:
- Heron River
ADDITIONAL INFORMATION
- Type:
- Single Family
- Sq.Ft.:
- 3,001
- Status:
- Active
- Beds:
- 3
- Lot size:
- 0.26 Acres
- Baths:
- 3.50
- MLS#:
- 98861096
- Subdivision:
- The Lakes At Pristine Springs
ADDITIONAL INFORMATION
$2,995,000
6794 Hwy 44 Star, ID 83669
- Type:
- Land
- Sq.Ft.:
- n/a
- Status:
- Active
- Beds:
- n/a
- Lot size:
- 9.94 Acres
- Baths:
- MLS#:
- 98860783
- Subdivision:
- Target:Rooster Ho
ADDITIONAL INFORMATION

The data relating to real estate for sale on this website comes in part from the Internet Data Exchange program of the Intermountain MLS system. Real estate listings held by brokerage firms other than this broker are marked with the IDX icon. This information is provided exclusively for consumers’ personal, non-commercial use, that it may not be used for any purpose other than to identify prospective properties consumers may be interested in purchasing. 2024 Copyright Intermountain MLS. All rights reserved.
Star Real Estate
The median home value in Star, ID is $568,600. This is higher than the county median home value of $493,100. The national median home value is $338,100. The average price of homes sold in Star, ID is $568,600. Approximately 82.64% of Star homes are owned, compared to 15.39% rented, while 1.97% are vacant. Star real estate listings include condos, townhomes, and single family homes for sale. Commercial properties are also available. If you see a property you’re interested in, contact a Star real estate agent to arrange a tour today!
Star, Idaho has a population of 10,929. Star is more family-centric than the surrounding county with 36.78% of the households containing married families with children. The county average for households married with children is 34.11%.
The median household income in Star, Idaho is $75,120. The median household income for the surrounding county is $75,115 compared to the national median of $69,021. The median age of people living in Star is 39.9 years.
Star Weather
The average high temperature in July is 92 degrees, with an average low temperature in January of 22.6 degrees. The average rainfall is approximately 11.9 inches per year, with 9.5 inches of snow per year.
