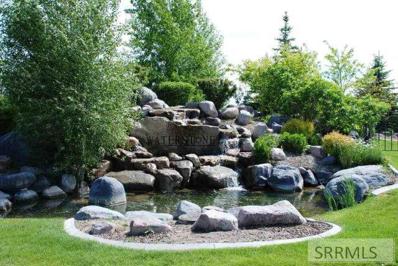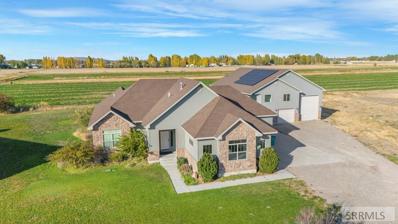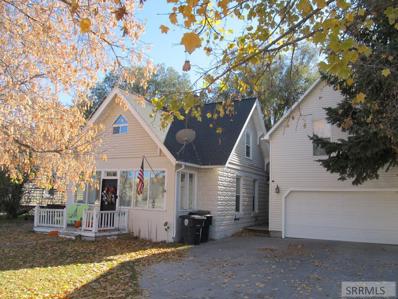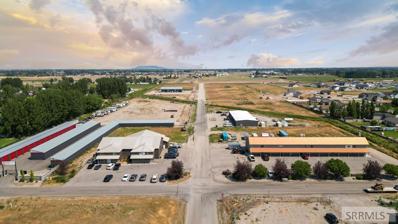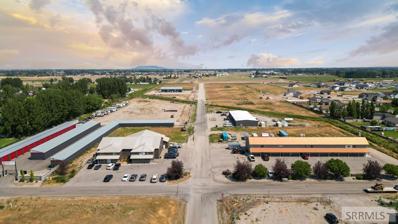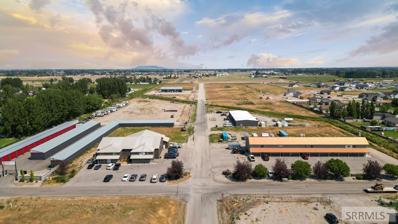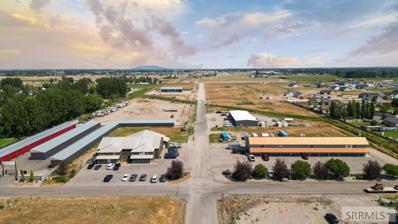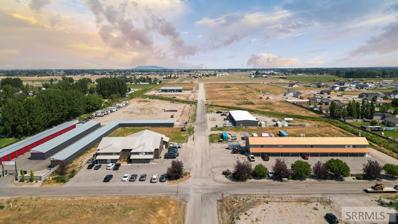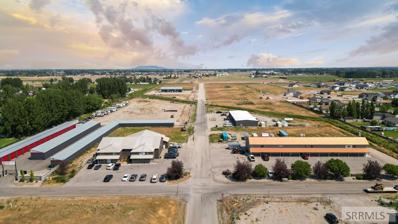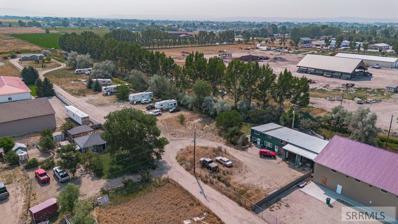Rigby ID Homes for Rent
$392,995
228 Dakota Avenue Rigby, ID 83442
- Type:
- Condo/Townhouse
- Sq.Ft.:
- 1,747
- Status:
- Active
- Beds:
- 3
- Lot size:
- 0.11 Acres
- Year built:
- 2024
- Baths:
- 2.00
- MLS#:
- 2168789
- Subdivision:
- Eagles Rest
ADDITIONAL INFORMATION
HOLIDAY PRICING!!! THIS HOME ONLY~SELLER OFFERING ADDITIONAL $2000 Towards closing costs if CLOSED and RECOREDED by 12/31/24. Single level living in Rigby, Idaho. 55 + Community Beautiful, Serene community that has been designed for YOU in mind, with NO stairs. This home has 1747 sq ft, spacious 3 bedroom 2 bathroom, great closets, NEUTRAL colors, extra large 2 car garage for great storage. Home come with ALL INCLUDED: 1 YEAR WARRANTY, Stainless steel appliances, ice/ water dispensing refrigerator, dishwasher, microwave, stove/oven, central vacuum system, smart thermostat, pre wiring for CATV/Sat/ network, garage remote and keypad entry, full vinyl fenced, man gate, landscaped yards with sprinkler system, covered concrete patio, central air, gas furnace, gas water heater, granite countertops with tiled kitchen backsplash , walk in tiled master shower, huge walk in master closet, closet shelf organizers, gas fireplace, garbage disposal, vaulted living spaces and 9 ft ceilings throughout. Live simply, with lawn care and snow removal with our economical ,home owners association. GIVE ME A CALL, LET'S GO TAKE A LOOK!
$985,000
295 S State Street Rigby, ID 83442
- Type:
- Other
- Sq.Ft.:
- n/a
- Status:
- Active
- Beds:
- n/a
- Lot size:
- 0.11 Acres
- Year built:
- 1970
- Baths:
- MLS#:
- 2168776
ADDITIONAL INFORMATION
High visibility redevelopment site opportunity in Rigby. This 1.21 acre parcel is located immediately off the South Rigby exit. It offers excellent visibility off Highway 20. Dedicated turning lane offers convenient ingress/egress. Ideally positioned for a C-store or tunnel carwash. Site also presents a long term billboard lease opportunity.
$129,000
LOT1BLK5 E 545 N Rigby, ID 83442
- Type:
- Other
- Sq.Ft.:
- n/a
- Status:
- Active
- Beds:
- n/a
- Lot size:
- 1.01 Acres
- Baths:
- MLS#:
- 2168715
- Subdivision:
- WATERSTONE-JEF
ADDITIONAL INFORMATION
Build the home of your dreams on this spacious lot in Waterstone located just north of Rigby. Waterstone is one of the most desireable subdivisions to build on in Rigby and is filled with gorgeous custom homes. The 1.01 acre lot is a corner lot and is south facing.
$425,000
450 Annis Hwy Rigby, ID 83442
- Type:
- Single Family
- Sq.Ft.:
- 3,500
- Status:
- Active
- Beds:
- 4
- Lot size:
- 0.47 Acres
- Year built:
- 1972
- Baths:
- 4.00
- MLS#:
- 2168657
- Subdivision:
- NONE
ADDITIONAL INFORMATION
PRICE REDUCTION - ALL BRICK HOME - THREE CAR GARAGE - GRAND ENTRY, HARDWOOD FLOORING, LARGE FAMILY ROOM - Looking for something fun and a different style home? Then look no more, as you step inside this home you'll be greeted by an inviting foyer as this home offers endless potential for your personal touch. Beautiful hardwood flooring in the living room mixed with oak and Hickory flooring with an attached dining room to dine in. Grand family room with features of beautiful timeless wood beams and a warm fireplace for your enjoyment. There are two more cozy fireplaces to enjoy the warmth throughout the home. The charm of a covered front outdoor entry for all who come to visit. Come and see this fun home. This home is priced to sell.
$454,900
103 N 3900 E Rigby, ID 83442
- Type:
- Single Family
- Sq.Ft.:
- 3,015
- Status:
- Active
- Beds:
- 4
- Lot size:
- 1.42 Acres
- Year built:
- 1975
- Baths:
- 3.00
- MLS#:
- 2168647
- Subdivision:
- SETTLEMENT ESTATES-JEF
ADDITIONAL INFORMATION
*** New Price!*** Large Jefferson County home on almost 1.5 acres! Your new home is set up for animals with a fenced off pasture area featuring shelters/hay storage, and massive side yard with sheds/outbuildings perfect for more pasture area or RV parking. You will also appreciate the vinyl siding, vinyl windows, newer roof, and auto sprinkler system ; and the circular driveway also makes ingress/egress a breeze. Inside you will find laminate flooring on the main level, including the spacious kitchen and dining area. The bright dining room features a built in bench and brick surround fireplace, which is double sided and also can be found in the living room. On the main level you have 2 nice size bedrooms, as well as a full bathroom featuring a double vanity, tub, and walk-in shower. The laundry is also conveniently located on the main level. The basement is finished off with 2 family rooms, 2 bedrooms, and a 3/4 bath. You can access the oversize 2 car garage either from the main level or the basement.
$3,999,875
TBD E 400 N Rigby, ID 83442
- Type:
- Other
- Sq.Ft.:
- n/a
- Status:
- Active
- Beds:
- n/a
- Lot size:
- 125 Acres
- Baths:
- MLS#:
- 2168566
- Subdivision:
- NONE
ADDITIONAL INFORMATION
Large parcel of land (Approximately 125 acres) just outside the city limits of Rigby. This land is ideal for a large subdivision. City sewer runs along the East side of the property Zoning is R-1. Property has access on two paved county roads, with easy access to Highway 20. The land is near churches, schools, site bus stops and shopping. Adequate water rights on the Rigby canal, (North Branch). This property has been with the the same family for at least 90 years.
$3,999,875
TBD E 400 N Rigby, ID 83442
ADDITIONAL INFORMATION
Large parcel of land (Approximately 125 acres) just outside the city limits of Rigby. This land is ideal for a large subdivision. Zoning is R-1. Property has access on two paved county roads, with easy access to Highway 20. The land is near churches, schools, site bus stops and shopping. Adequate water rights on the Rigby canal, (North Branch). This property has been with the the same family for 90 years.
$510,000
556 Washington Loop Rigby, ID 83442
- Type:
- Single Family
- Sq.Ft.:
- 2,586
- Status:
- Active
- Beds:
- 5
- Lot size:
- 0.25 Acres
- Year built:
- 2022
- Baths:
- 3.00
- MLS#:
- 2168526
- Subdivision:
- CEDAR MEADOWS-JEF
ADDITIONAL INFORMATION
Custom, Custom, Custom, in an awesome location! Upgraded amenities: upgraded carpet and pad, LVP, joists are 11-7/8" on 16" centers. Walls built on 16" centers. Tile in all the showers, and tile floors. Tile in laundry and back entry. Full tile backsplashes throughout the whole home. Every detail was looked after in this beautiful home when it was built. Open concept floor plan with beautiful Hickory cabinets and Hickory handrails. Custom closet organizers in all 5 bedrooms. Granite counter tops, Large master bedroom with a relaxing on suite and a large walk in closet. Two tone paint makes it very relaxing in the home. Finished basement with huge family room, a full bath and two bedrooms. Garage is fully insulated. Central Heating and AC. Fully fenced yard( last section being finished), RV pad, open patio and finished yard with an auto sprinkler system. Water through City of Rigby. Washer and Dryer negotiable. This is an incredible home, Come see the difference!
$499,000
51 N 3700 E Rigby, ID 83442
- Type:
- Single Family
- Sq.Ft.:
- 3,716
- Status:
- Active
- Beds:
- 7
- Lot size:
- 2.11 Acres
- Year built:
- 1978
- Baths:
- 3.00
- MLS#:
- 2168469
- Subdivision:
- NONE
ADDITIONAL INFORMATION
A remarkable opportunity! Split Level home ready for a handyman's touch! Nestled on over two acres with mature trees, large sprawling lawn w/private meandering canal, fruit orchard & grapevines, with room for gardens, horses and/or livestock. In addition to the oversized two car attached garage, the large heated & insulated 36x36 shop has 3 tandem bays with automatic doors and separate gas/electric service. That's 2,144 SF of combined garage/shop space! Three water shares convey with the property. Attractive cedar siding with raised seam metal roof, masonry chimney and a circular drive welcome you home. The upper level boasts wooded views from the living room with flagstone fireplace, kitchen, dining, den, 4 bedrooms, 2 full baths and a covered deck. The partially finished lower level includes a family room with stove, 3 bedrooms, a full bath, cold storage and a large unfinished area with walk out access that makes for a wonderful flex space. Please note: interior needs work, property is sold as-is.
$527,900
3872 E 12 N Rigby, ID 83442
- Type:
- Other
- Sq.Ft.:
- n/a
- Status:
- Active
- Beds:
- n/a
- Lot size:
- 0.08 Acres
- Year built:
- 2024
- Baths:
- MLS#:
- 2168462
- Subdivision:
- PEPPERWOOD CROSSING-JEF
ADDITIONAL INFORMATION
Here's an opportunity to have your own brand new steel building by one of our premier local builders. Set to be finished early November, there is a possibility for some small modifications in the building interior of this 3600sqft space.
$1,250,000
146 N 3729 E Rigby, ID 83442
- Type:
- Single Family
- Sq.Ft.:
- 6,394
- Status:
- Active
- Beds:
- 8
- Lot size:
- 1 Acres
- Year built:
- 2009
- Baths:
- 6.00
- MLS#:
- 2168445
- Subdivision:
- TERRACE HILLS-JEF
ADDITIONAL INFORMATION
Two full residential homes in one and you can take advantage of an assumable loan of just 3.75%! This unique property offers a large primary custom residential home with nearly 4000 sq ft which boasts 6 bedrooms, 3 bathrooms, large living and dining space, theater room, rec area with second dinette space in basement, upgraded flooring, kitchen appliances included, spacious laundry room, and more. PLUS this property features a walk through greenhouse leading to second full residential dwelling of over 2400 sq ft of livable space (not including the HUGE garage, RV, and workshop space). Build above a huge 3 bay shop you will be impressed with the additional 2 bedroom, office, gym, flex room, kitchen, 3 bathroom, laundry room unit. This is a perfect property for somebody interested in multi-generational living, or to rent out one space and live in the other. The main house has been used as a short-term rental for the past two years with impressive rental history. The home has been upgraded with solar panels, a luxury hot tub, mini split units in the shop house for each bedroom 2 septic tanks, a sprinkler system, and a large lot in a cul-de-sac. Includes two sets of all appliances and washer/dryers.
$395,000
267 W Main Street Rigby, ID 83442
- Type:
- Single Family
- Sq.Ft.:
- 3,120
- Status:
- Active
- Beds:
- 5
- Lot size:
- 0.28 Acres
- Year built:
- 1905
- Baths:
- 3.00
- MLS#:
- 2168427
- Subdivision:
- RIGBY-JEF
ADDITIONAL INFORMATION
Beautiful historic home on Main Street in Rigby. This home is 119 years old and has been well cared for and maintained. Many upgrades have been done without loosing it's original character. It even has the original claw foot tub! The kitchen features granite countertops, and is complimented by the adjacent formal dining room. There are 3 bedrooms and 2 bathrooms on the second story of the original home and 2 more bedrooms above the added garage. the main floor family room features a beautiful fireplace and vaulted ceilings. The back yard is fenced and is shaded by large established trees.
$525,000
36 N White Pine Lane Rigby, ID 83442
- Type:
- Single Family
- Sq.Ft.:
- 3,304
- Status:
- Active
- Beds:
- 6
- Lot size:
- 0.32 Acres
- Year built:
- 2024
- Baths:
- 3.00
- MLS#:
- 2168180
- Subdivision:
- PEPPERWOOD CROSSING-JEF
ADDITIONAL INFORMATION
Welcome to this spacious and inviting 6-bedroom, 3-bath ranch home finished basement! As you step through the front door, you'll be greeted by the warmth and elegance of luxury vinyl (LV) flooring that flows through the main living areas. In the kitchen and living room you will find a vaulted ceiling and an open concept making it perfect for both daily living and entertaining. The kitchen features modern appliances, ample countertop space, and plenty of storage in the well-crafted cabinets. With a convenient layout, meal preparation and family gatherings will become a breeze. The master bedroom is a private retreat with an en-suite bathroom for your convenience. The laundry room showcases a mudroom bench and organization cubies. A real standout of this home is the finished basement. This space includes a family room, 3 bedrooms and 1 full bath. The possibilities are endless, allowing you to create the space that suits your lifestyle best.
$300,000
TBD 3167 E Rigby, ID 83442
- Type:
- Other
- Sq.Ft.:
- n/a
- Status:
- Active
- Beds:
- n/a
- Lot size:
- 0.65 Acres
- Baths:
- MLS#:
- 2168138
- Subdivision:
- BEAR ISLAND-JEF
ADDITIONAL INFORMATION
Fantastic water front lots on Bear Island. Come build and enjoy the piece and quite along the river. 3 lots are available to choose from.
$300,000
TBD 3167 E Rigby, ID 83442
- Type:
- Other
- Sq.Ft.:
- n/a
- Status:
- Active
- Beds:
- n/a
- Lot size:
- 0.65 Acres
- Baths:
- MLS#:
- 2168137
- Subdivision:
- BEAR ISLAND-JEF
ADDITIONAL INFORMATION
Fantastic water front lots on Bear Island. Come build and enjoy the piece and quite along the river. 3 lots are available to choose from.
$300,000
TBD 3167 E Rigby, ID 83442
- Type:
- Other
- Sq.Ft.:
- n/a
- Status:
- Active
- Beds:
- n/a
- Lot size:
- 0.65 Acres
- Baths:
- MLS#:
- 2168136
- Subdivision:
- BEAR ISLAND-JEF
ADDITIONAL INFORMATION
Fantastic water front lots on Bear Island. Come build and enjoy the piece and quite along the river. 3 lots are available to choose from.
$494,900
927 Jaylee Drive Rigby, ID 83442
- Type:
- Single Family
- Sq.Ft.:
- 1,897
- Status:
- Active
- Beds:
- 4
- Lot size:
- 0.14 Acres
- Year built:
- 2022
- Baths:
- 3.00
- MLS#:
- 2168085
- Subdivision:
- HAILEY CREEK-JEF
ADDITIONAL INFORMATION
Charming Newer Construction Home in Rigby, Idaho â?? Just 2 Years Old! Hoping for new construction but can't afford to put in the yard, fence, and sprinkler system? Wait no furtherâ??this one is done, done! Welcome to this meticulously cared for home, built just 2 years ago with a contemporary design and energy efficiency and Solar Panels make this home so affordable. Perfect for a family, first home, or investment property, this real estate gem features a beautifully landscaped yard with a convenient sprinkler system, lush sod, and a secure vinyl fence. The backyard is fully fenced and includes a fire pit, ideal for cozy evenings and gatherings. The interior is bathed in natural light, offering 4 bedrooms and 2.5 bathrooms, including a luxurious master suite with a walk-in closet. The two-car garage is tape-textured and finished to perfection, and there's also poured concrete RV parking. Its west-facing orientation provides shaded afternoons, perfect for relaxing on the patio. Located in Rigby, Idaho, just minutes from Idaho Falls and Rexburg, this home is a fantastic opportunity to enjoy modern living in a prime location.
$215,000
L2 B3 Landmark Lane Rigby, ID 83442
- Type:
- Other
- Sq.Ft.:
- n/a
- Status:
- Active
- Beds:
- n/a
- Lot size:
- 1.25 Acres
- Baths:
- MLS#:
- 2168066
- Subdivision:
- COUNTYLINE COMMERCIAL PARK-JEF
ADDITIONAL INFORMATION
Located in Rigby, Idaho, County Line Commercial Park offers 14 prime lots designed to meet the diverse needs of modern businesses. With starting prices at $190k, this commercial park provides an excellent opportunity for growth and investment. Key features includes: 3 Phase Power: Ensuring your business has the reliable energy it needs. Gas: Saving you time and money. Internet: Stay connected with high-speed internet access. Also, the location is just off Hwy. 20, offering easy access! Whether you're looking to expand your current operations or start a new venture, this commercial park is equipped to support your business's success. Join a community of forward-thinking businesses in Rigby, Idaho, and secure your spot in County Line Commercial Park today!
$200,000
L4 B3 Landmark Lane Rigby, ID 83442
- Type:
- Other
- Sq.Ft.:
- n/a
- Status:
- Active
- Beds:
- n/a
- Lot size:
- 1 Acres
- Baths:
- MLS#:
- 2168062
- Subdivision:
- COUNTYLINE COMMERCIAL PARK-JEF
ADDITIONAL INFORMATION
Located in Rigby, Idaho, County Line Commercial Park offers 14 prime lots designed to meet the diverse needs of modern businesses. With starting prices at $190k, this commercial park provides an excellent opportunity for growth and investment. Key features includes: 3 Phase Power: Ensuring your business has the reliable energy it needs. Gas: Saving you time and money. Internet: Stay connected with high-speed internet access. Also, the location is just off Hwy. 20, offering easy access! Whether you're looking to expand your current operations or start a new venture, this commercial park is equipped to support your business's success. Join a community of forward-thinking businesses in Rigby, Idaho, and secure your spot in County Line Commercial Park today!
$200,000
L3 B3 Landmark Lane Rigby, ID 83442
- Type:
- Other
- Sq.Ft.:
- n/a
- Status:
- Active
- Beds:
- n/a
- Lot size:
- 1 Acres
- Baths:
- MLS#:
- 2168063
- Subdivision:
- COUNTYLINE COMMERCIAL PARK-JEF
ADDITIONAL INFORMATION
Located in Rigby, Idaho, County Line Commercial Park offers 14 prime lots designed to meet the diverse needs of modern businesses. With starting prices at $190k, this commercial park provides an excellent opportunity for growth and investment. Key features includes: 3 Phase Power: Ensuring your business has the reliable energy it needs. Gas: Saving you time and money. Internet: Stay connected with high-speed internet access. Also, the location is just off Hwy. 20, offering easy access! Whether you're looking to expand your current operations or start a new venture, this commercial park is equipped to support your business's success. Join a community of forward-thinking businesses in Rigby, Idaho, and secure your spot in County Line Commercial Park today!
$200,000
L5 B3 Landmark Lane Rigby, ID 83442
- Type:
- Other
- Sq.Ft.:
- n/a
- Status:
- Active
- Beds:
- n/a
- Lot size:
- 1 Acres
- Baths:
- MLS#:
- 2168061
- Subdivision:
- COUNTYLINE COMMERCIAL PARK-JEF
ADDITIONAL INFORMATION
Located in Rigby, Idaho, County Line Commercial Park offers 14 prime lots designed to meet the diverse needs of modern businesses. With starting prices at $190k, this commercial park provides an excellent opportunity for growth and investment. Key features includes: 3 Phase Power: Ensuring your business has the reliable energy it needs. Gas: Saving you time and money. Internet: Stay connected with high-speed internet access. Also, the location is just off Hwy. 20, offering easy access! Whether you're looking to expand your current operations or start a new venture, this commercial park is equipped to support your business's success. Join a community of forward-thinking businesses in Rigby, Idaho, and secure your spot in County Line Commercial Park today!
$200,000
L2 B4 Landmark Lane Rigby, ID 83442
- Type:
- Other
- Sq.Ft.:
- n/a
- Status:
- Active
- Beds:
- n/a
- Lot size:
- 1 Acres
- Baths:
- MLS#:
- 2168060
- Subdivision:
- COUNTYLINE COMMERCIAL PARK-JEF
ADDITIONAL INFORMATION
Located in Rigby, Idaho, County Line Commercial Park offers 14 prime lots designed to meet the diverse needs of modern businesses. With starting prices at $190k, this commercial park provides an excellent opportunity for growth and investment. Key features includes: 3 Phase Power: Ensuring your business has the reliable energy it needs. Gas: Saving you time and money. Internet: Stay connected with high-speed internet access. Also, the location is just off Hwy. 20, offering easy access! Whether you're looking to expand your current operations or start a new venture, this commercial park is equipped to support your business's success. Join a community of forward-thinking businesses in Rigby, Idaho, and secure your spot in County Line Commercial Park today!
$200,000
L1 B4 Landmark Lane Rigby, ID 83442
- Type:
- Other
- Sq.Ft.:
- n/a
- Status:
- Active
- Beds:
- n/a
- Lot size:
- 1 Acres
- Baths:
- MLS#:
- 2168059
- Subdivision:
- COUNTYLINE COMMERCIAL PARK-JEF
ADDITIONAL INFORMATION
Located in Rigby, Idaho, County Line Commercial Park offers 14 prime lots designed to meet the diverse needs of modern businesses. With starting prices at $190k, this commercial park provides an excellent opportunity for growth and investment. Key features includes: 3 Phase Power: Ensuring your business has the reliable energy it needs. Gas: Saving you time and money. Internet: Stay connected with high-speed internet access. Also, the location is just off Hwy. 20, offering easy access! Whether you're looking to expand your current operations or start a new venture, this commercial park is equipped to support your business's success. Join a community of forward-thinking businesses in Rigby, Idaho, and secure your spot in County Line Commercial Park today!
$499,900
237 N 4000 E Rigby, ID 83442
- Type:
- Single Family
- Sq.Ft.:
- 2,244
- Status:
- Active
- Beds:
- 4
- Lot size:
- 5.28 Acres
- Year built:
- 1974
- Baths:
- 3.00
- MLS#:
- 2168011
- Subdivision:
- NONE
ADDITIONAL INFORMATION
Discover the perfect rural retreat at 237 N 4000 E in Rigby! This 5.28-acre property is an animal lover's paradise, complete with a powered tack shed, a spacious 33x33' shed with three garage doors, and a large pasture that can be subdivided (buyer to verify). With water shares for irrigation, your agricultural dreams can come true. The home welcomes you with a circular driveway leading to a split entryway. Inside, find a cozy family room and a bright, farmhouse-style kitchen. The main floor boasts two large bedrooms with ample storage and a recently remodeled bathroom. Head downstairs to a second family room with a wood-burning stove, a spacious master suite with an ensuite bathroom, another bedroom with built-in cabinetry, and a large utility/laundry room with backyard access. Enjoy the expansive backyard with a large patio area and plenty of green space. The roof was replaced in June 2024, ensuring long-term durability. This home offers endless potential for your personal touch. Embrace a serene, country lifestyle at 237 N 4000 Eâ??where rural living meets opportunity! Special Financing Available - ask for details!
$350,000
3930 E 228 N Rigby, ID 83442
- Type:
- Single Family
- Sq.Ft.:
- 1,792
- Status:
- Active
- Beds:
- 3
- Lot size:
- 1.3 Acres
- Year built:
- 1990
- Baths:
- 2.00
- MLS#:
- 2167970
- Subdivision:
- NONE
ADDITIONAL INFORMATION
POTENTIAL OWNER CARRY! Situated on a spacious 1.3-acre lot this charming 3-bedroom, 2-bath home seamlessly attached to a well-equipped shop. The fully fenced yard boasts mature landscaping, creating an inviting and picturesque environment. The shop itself is ready for your business, featuring two spacious 43 x 14 bays, a 34 x 14 garage, an attached 14 x 14 shed, and a secure fence that surrounds the entire area. This property is zoned C-2, offering a wide range of possibilities. Whether you're envisioning an RV park, an Auto Sales & Service Center, a Greenhouse, or other ventures, this property has got you covered! Currently, the site features RV Park with water and electric hook-ups, making it ideal for accommodating travelers. With ample storage throughout, this is the perfect place to safeguard your valuable belongings. As you explore the property, you'll notice a serene canal flowing along the south side, adding a touch of tranquility to the surroundings. The presence of mature trees enhances the overall ambiance, offering a park-like atmosphere where you can unwind and rejuvenate. Current rent for house and RV pads is bringing in $3450 per month.

Rigby Real Estate
The median home value in Rigby, ID is $426,900. This is lower than the county median home value of $429,600. The national median home value is $338,100. The average price of homes sold in Rigby, ID is $426,900. Approximately 68.1% of Rigby homes are owned, compared to 31.52% rented, while 0.39% are vacant. Rigby real estate listings include condos, townhomes, and single family homes for sale. Commercial properties are also available. If you see a property you’re interested in, contact a Rigby real estate agent to arrange a tour today!
Rigby, Idaho has a population of 4,920. Rigby is more family-centric than the surrounding county with 48.33% of the households containing married families with children. The county average for households married with children is 46.47%.
The median household income in Rigby, Idaho is $58,287. The median household income for the surrounding county is $69,097 compared to the national median of $69,021. The median age of people living in Rigby is 27.3 years.
Rigby Weather
The average high temperature in July is 85.1 degrees, with an average low temperature in January of 12.9 degrees. The average rainfall is approximately 13.6 inches per year, with 40.4 inches of snow per year.


