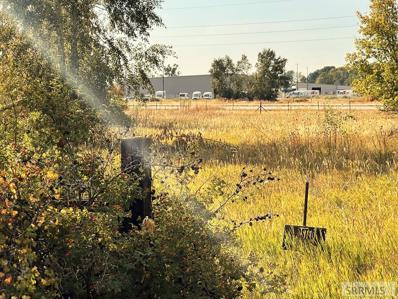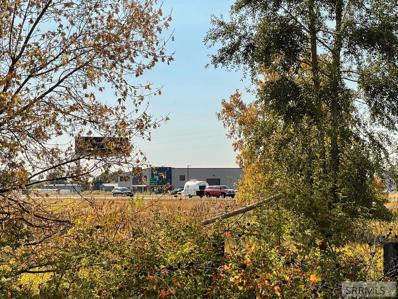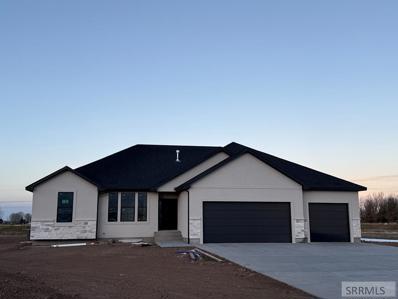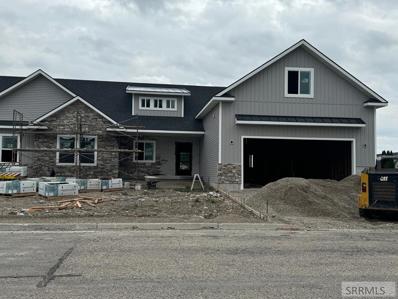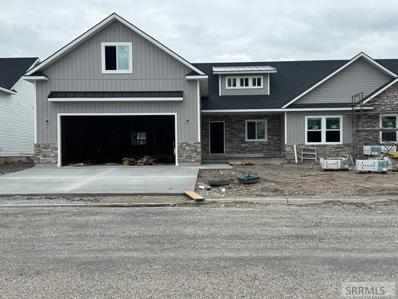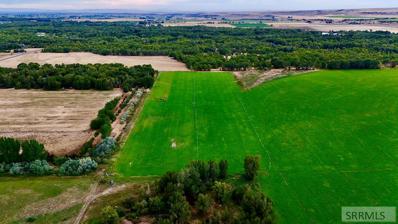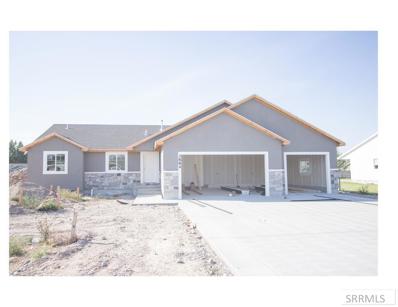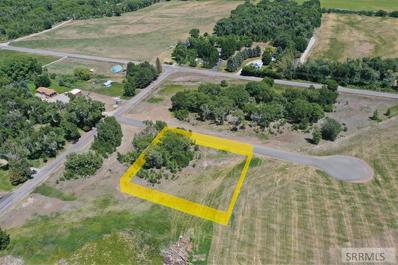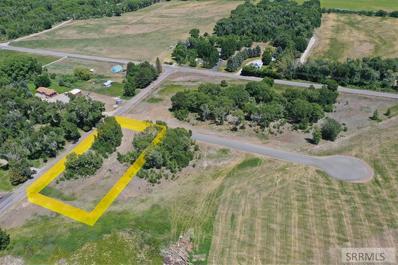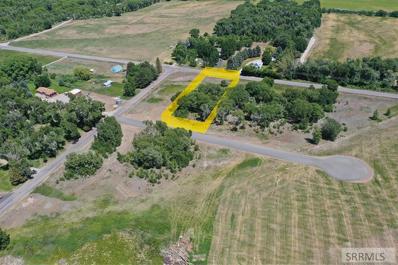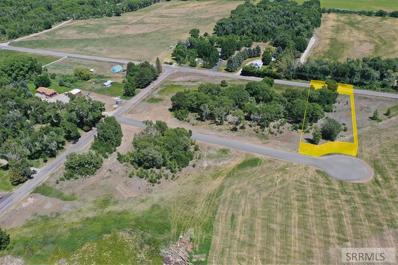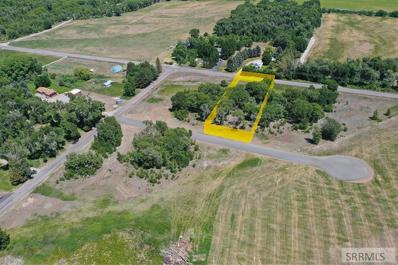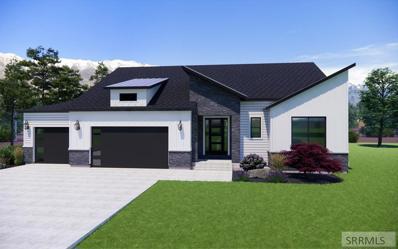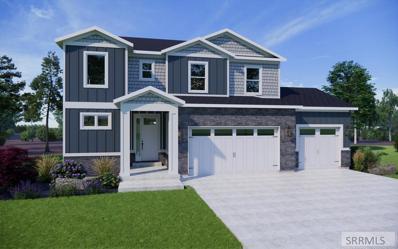Rigby ID Homes for Rent
$850,000
Parcel 3 4100 E Rigby, ID 83442
- Type:
- Other
- Sq.Ft.:
- n/a
- Status:
- Active
- Beds:
- n/a
- Lot size:
- 8.75 Acres
- Baths:
- MLS#:
- 2170557
ADDITIONAL INFORMATION
This Commercial property is in a PRIME location! It features 8.75 acres adjoining Highway 20, zoned C-1, with 487.11 feet of highway frontage, excellent exposure, and substantial traffic volume! Rigby is an evolving small town situated in a rapidly expanding area. Invest in the future! This central location between Idaho Falls and Rexburg provides convenient access for locals and tourists, presenting an ideal location to maximize business opportunities. It's conveniently located between two exits, 322 and 325, three miles apart. This commercial property has the advantage of high exposure along central Highway 20, which connects travelers to the captivating grandeur of West Yellowstone National Park, the esteemed college town of Rexburg, Idaho, and the picturesque city of Idaho Falls, as well as Interstate 15! The sellers implemented a subsidiary road that spans five parcels of land, increasing exposure and awareness for your business. Now is the time to purchase it before it escapes you. Contact the listing agent for more information. Buyer shall verify all information.
$635,000
Parcel 2 4100 E Rigby, ID 83442
- Type:
- Other
- Sq.Ft.:
- n/a
- Status:
- Active
- Beds:
- n/a
- Lot size:
- 6.31 Acres
- Baths:
- MLS#:
- 2170541
ADDITIONAL INFORMATION
This excellent front-row commercial property is in an AMAZING location, making it the perfect place to set up a new corporate headquarters for your expanding business! It offers 6.312 acres adjoining Highway 20, zoned C-1, 500 feet of highway frontage, excellent exposure, and substantial traffic volume! It's conveniently located between two exits, 322 and 325, three miles apart. There is residential power, a private well that needs a pressure tank, and a non-operational sewer. All of these services must be approved for commercial use and may require upgrades. This commercial property has the advantage of high exposure along central Highway 20, which connects travelers to the captivating grandeur of West Yellowstone National Park, the esteemed college town of Rexburg, Idaho, and the picturesque city of Idaho Falls, as well as Interstate 15! The sellers implemented a subsidiary road that spans five parcels of land, increasing exposure and awareness for your business. Bring your vision and ideas to the rapidly growing city of Rigby, Idaho! Ensure that you own this piece of land with limitless potential! Contact the listing agent for more information. Buyer to verify all info.
$825,000
3807 E 137 N Rigby, ID 83442
- Type:
- Single Family
- Sq.Ft.:
- 3,558
- Status:
- Active
- Beds:
- 6
- Lot size:
- 4.87 Acres
- Year built:
- 2003
- Baths:
- 3.00
- MLS#:
- 2170539
- Subdivision:
- EQUESTRAIN ESTATES-JEF
ADDITIONAL INFORMATION
$20,000 Seller credit to Buyer at closing! HORSE LOVER DREAM PROPERTY WITH A SHOP!! Featuring 4.87 acres surrounded by vinyl, three-rail fencing. Two pasture areas and corral. Irrigation rights via the subdivision agreement. The home features 6 bedrooms, 3 bathrooms, granite counters throughout, tile floors in the kitchen & laundry, tile surrounds in the baths, a charming enclosed sun room with panoramic window views, and a huge 3-car HEATED garage with a drive-through third bay. If you have been looking......this is the ONE!
$415,000
Parcel 1 4100 E Rigby, ID 83442
- Type:
- Other
- Sq.Ft.:
- n/a
- Status:
- Active
- Beds:
- n/a
- Lot size:
- 4.08 Acres
- Baths:
- MLS#:
- 2170531
ADDITIONAL INFORMATION
As they say, location is key, and this commercial property is in an AMAZING location! This 4.078-acre site along Highway 20 is classified C-1 and, with its great exposure, could provide you or your growing firm with the visibility and notoriety it deserves! Turn expansion into a reality. This property has EASY highway access via two exits that are three miles apart. Please refer to exits 322 and 325 (both north and southbound, with the relevant property located between them). The property frontage runs along Highway 20, which links visitors to I-15, the stunning scenic city of Idaho Falls, the prestigious college town of Rexburg, Idaho, and the breathtaking West Yellowstone National Park. Inspire and innovate the quickly expanding city of Rigby, Idaho! Don't let this amazing 500 feet of highway frontage slip away. Contact the listing agent for more information. Buyer shall verify all information.
$675,000
213 N 4107 E Rigby, ID 83442
- Type:
- Single Family
- Sq.Ft.:
- 3,680
- Status:
- Active
- Beds:
- 5
- Lot size:
- 1.01 Acres
- Year built:
- 2024
- Baths:
- 4.00
- MLS#:
- 2170495
- Subdivision:
- Moser Estates
ADDITIONAL INFORMATION
Beautiful new construction home in Moser Estates Subdivision! You will love this beautiful home with lots of extras! Pretty curb appeal with gorgeous stucco and stone exterior! This home has an open floor plan with living and kitchen area together. The kitchen has two tone custom cabinets and center island, quartz counters and tiled backsplash. Kitchen comes with all stainless-steel appliances including refrigerator, range/oven, microwave, and dishwasher. There is a corner pantry for tons of storage space. Living Room has beautiful corner fireplace with stone surround. The laundry room/mudroom is very spacious with built in bench and coat hangers. There is also a 1/2 bath. The Main floor has 3 bedrooms and 2 full baths. The Master suite has big walk-in closet and the master bath has pretty tiled shower. The basement is fully finished with 3 bedrooms, an office/den, full bathroom, cold storage, and a large family room. Home has a large 3 car garage that is extra deep on one side room for a 4th car. Large one acre lot. This home will not disappoint!! Come take a look today!
$974,000
650 N 4212 E Rigby, ID 83442
- Type:
- Other
- Sq.Ft.:
- 3,306
- Status:
- Active
- Beds:
- 5
- Lot size:
- 2.5 Acres
- Year built:
- 1991
- Baths:
- 3.00
- MLS#:
- 2170433
- Subdivision:
- SOUTH FORK ESTATES-JEF
ADDITIONAL INFORMATION
Discover the ultimate outdoor lifestyle with this stunning log home nestled on 2 acres of prime SOUTH FORK riverfront property. Immerse yourself in nature's tranquility right outside your door. Wake up to the sound of birds & rustling leaves, watch as deer graze nearby, then step out across your lawn to world-class fishing on your own stretch of riverâ??all before you head to work. This home offers the perfect blend of rustic charm and modern convenience, with warm wood interiors and a cozy fireplace in the heart of the open-concept living space, designed for gatherings and making memories. With 4 bedrooms & 3 full baths, there's plenty of space for family & guests. Retreat to the primary suite and relax on your private deck with unmatched views of the surrounding beauty. The property also features an unfinished outbuilding, log shed, fully fenced horse pasture, & endless acres of open BLM land that guarantee privacy and unobstructed views. For the true outdoorsman, the opportunities for fishing, hunting, birdwatching, and exploration are endless. If you're seeking a peaceful retreat or an outdoor enthusiast's dream home, this is riverside living at its bestâ??where every day feels like an adventure!
$285,000
L7A B2 238 N Rigby, ID 83442
- Type:
- Other
- Sq.Ft.:
- n/a
- Status:
- Active
- Beds:
- n/a
- Lot size:
- 2.99 Acres
- Baths:
- MLS#:
- 2170373
- Subdivision:
- WATER FRONT ESTATES-JEF
ADDITIONAL INFORMATION
This 2.99 acre lot located on the dry bed is ready for you to come and build your dream home. Situated in the Water Front Estates Subdivision, this highly desired location provides easy access to Rexburg, Rigby, Idaho Falls, Heise Hot Springs recreation area, Kelly Canyon ski resort, and world class fishing! If that's not enough, this lot also comes with an already installed well! The subdivision amenities include a pond, tennis/basketball court, walking path, pavilion, and stunning views. Call us today with any questions!
$260,000
TBD 4300 E Rigby, ID 83442
- Type:
- Other
- Sq.Ft.:
- n/a
- Status:
- Active
- Beds:
- n/a
- Lot size:
- 9.93 Acres
- Baths:
- MLS#:
- 2170362
- Subdivision:
- NONE
ADDITIONAL INFORMATION
Whether you're seeking a quiet retreat or planning for future development, this property offers limitless possibilities. You'll love the peace and privacy of a low-traffic area offered by a 600+ foot easement from the main road. Water rights available! No covenants or restrictions.
$399,900
339 Ramona Avenue Rigby, ID 83442
- Type:
- Single Family
- Sq.Ft.:
- 2,420
- Status:
- Active
- Beds:
- 5
- Lot size:
- 0.42 Acres
- Year built:
- 1960
- Baths:
- 2.00
- MLS#:
- 2170237
- Subdivision:
- DELBERT CALL SUBDIVISION-JEF
ADDITIONAL INFORMATION
Welcome to 339 Ramona Ave! This adorable home is situated on a 0.4 acre lot, near multiple parks and schools! Enjoy the convenience of a renovated home, with the charm of a brick house! The main floor features a spacious living room that flows easily into the eat-in dining room and kitchen! Ample cabinets and counter space provide plenty of storage! Beautiful flooring throughout the home, including the three main floor bedrooms! The full bathroom on the main floor features luxurious tile work, adding style to this functional space. In the basement is a large family room, ideal for gathering and entertaining! Two more bedrooms and a full bathroom provide additional private spaces to the home. The massive storage room is perfect for storage and organization. Multiple backyard sheds are perfect for toys, gardening equipment, and more. Established trees and a full fence make this yard your own private oasis!
$510,000
3892 E 100 N Rigby, ID 83442
- Type:
- Single Family
- Sq.Ft.:
- 2,720
- Status:
- Active
- Beds:
- 5
- Lot size:
- 1 Acres
- Year built:
- 2019
- Baths:
- 4.00
- MLS#:
- 2170192
- Subdivision:
- HANSEN ESTATES-JEF
ADDITIONAL INFORMATION
In a secluded cul-de-sac in Rigby, this beautiful unique home is unlike any home near it. With dark, light grey and white frame, it is the definition of a modern white picket fence home! With a long cozy porch out front, walking into the home you'll immediately notice the brightness within the home because of the pale blue painted walls and light wood flooring. Build in 2019, this home still feels brand new. The all-white cabinets and granite countertop gives the kitchens' clean appearance with a big living room to look out in to. With Three bedrooms upstairs, and Two Bedrooms downstairs, the rooms are spacious most having their own walk-in closets. The bathrooms left with a stunning tile, and double sinks in the master bath. Not to mention the big backyard and area for livestock. Don't Miss Out on This Darling Home!
$440,000
212 N 4th W Rigby, ID 83442
- Type:
- Single Family
- Sq.Ft.:
- 2,330
- Status:
- Active
- Beds:
- 2
- Lot size:
- 0.35 Acres
- Year built:
- 1977
- Baths:
- 2.00
- MLS#:
- 2170182
- Subdivision:
- LAKE SUBDIVISION-JEF
ADDITIONAL INFORMATION
Looking for the most incredible "all on one level living" property?? Look no further! This home is beautiful! Vaulted, floor to ceiling windows create a cabin like feeling letting in tons of light!! Newly remodeled - even a brand new sprinkler system!! Large kitchen with newly installed "soft close" cabinetry throughout the entire home! Uniquely built to provide for a home based business with TONS of cabinetry and an immense driveway/parking area! Covered and cozy private front porch and fantastic covered back deck! Large front enclosed living area - currently used as music students studio - separated from the home for convenience! Extra large kitchen with formal dining room AND breakfast nook over by the deck area!! Large open aread family room. Endless possibilities of having two more bedrooms along with the traditional two bedrooms makes everything great along with wo bedrooms, two car attached garage PLUS separate entry violin making headquarters!! This home has so many wonderful and unique areas!! Come see and picture yourself living here!! You'll LOVE it!!!
$469,900
454 N 4th W Rigby, ID 83442
- Type:
- Single Family
- Sq.Ft.:
- 2,936
- Status:
- Active
- Beds:
- 3
- Lot size:
- 0.3 Acres
- Year built:
- 2006
- Baths:
- 2.00
- MLS#:
- 2170164
- Subdivision:
- PIONEER PARK ESTATES-JEF
ADDITIONAL INFORMATION
Price correction on this great home! Come check out this great home in a well established Rigby neighborhood. Freshly painted and new flooring makes this home move in ready. Three bedrooms on the main level with space for two more in the basement. Master bedroom has a nice walk in closet and ensuite with jetted tub and separate shower. Downstairs you'll find a extra large family room, tons of storage space and rough in for a third bathroom. The two car garage is double deep on one side making it a 3 car plus has an RV pad for some additional parking space. The back yard is fully fenced and has plenty of space for a shop if desired. Beautifully landscaped with custom concrete makes the entry and back patio extra nice. Don't miss putting this on your "must see" list.
$749,900
3783 E 369 N Rigby, ID 83442
- Type:
- Single Family
- Sq.Ft.:
- 3,203
- Status:
- Active
- Beds:
- 4
- Lot size:
- 1 Acres
- Year built:
- 2024
- Baths:
- 3.00
- MLS#:
- 2170086
- Subdivision:
- Saddle Hill
ADDITIONAL INFORMATION
Saddle up, because a house like this is in a category all by itself! With over 3,200 square feet of modern living space, relish in the kitchen that brings your dream to life with Bertazzoni Italian stainless steel appliances and custom features like: premium white-washed white oak cabinetry, a picture window overlooking the backyard, gold finishes, and a sleek white 2 inch quartz countertop. Turn to the living room with quadruple window/sliding doors leading to the backyard, cabinetry framing the stone accent wall, and a gas fireplace. The main floor offers a prime spot for a dining area and front entrance. On one wing, you'll find the walk-in pantry, half bath, and master suite with a walk-in closet that standouts from the rest with shelving and space! The master bath includes separate vanities, a soaking tub, and a fabulous walk-in custom-tiled shower with bench. Laundry is a breeze with access from the master bath and hallway, which also is an extension from the enormous 3-car garage (with EV plug-in). On the other wing, you'll find 3 additional bedrooms with a jack-and-jill bathroom and custom closets. To top it off, there's a 650 sq. ft. bonus room in the loft that provides key extra living space. Exterior also features natural-stained exterior timbers and front landscaping.
$437,900
385 Summerwood Drive Rigby, ID 83442
- Type:
- Condo/Townhouse
- Sq.Ft.:
- 2,313
- Status:
- Active
- Beds:
- 4
- Lot size:
- 0.21 Acres
- Year built:
- 2023
- Baths:
- 3.00
- MLS#:
- 2170081
- Subdivision:
- DELBERT CALL SUBDIVISION-JEF
ADDITIONAL INFORMATION
NEW Townhome under construction in Rigby. 3-bedrooms, 1 full bath and 3/4 bath on the main floor, with another bedroom and full bath upstairs. Kitchen appliances will be included. Yard will be landsaped with partition fencing between townhomes.
$432,900
373 Summerwood Drive Rigby, ID 83442
- Type:
- Condo/Townhouse
- Sq.Ft.:
- 2,313
- Status:
- Active
- Beds:
- 4
- Lot size:
- 0.17 Acres
- Year built:
- 2023
- Baths:
- 3.00
- MLS#:
- 2170080
- Subdivision:
- DELBERT CALL SUBDIVISION-JEF
ADDITIONAL INFORMATION
NEW Townhome under construction in Rigby. 3-bedrooms, 1 full bath and 3/4 bath on the main floor, with another bedroom and full bath upstairs. Kitchen appliances will be included. Yard will be landsaped with partition fencing between townhomes.
$380,000
3883 E Ash Lane Rigby, ID 83442
- Type:
- Single Family
- Sq.Ft.:
- 1,344
- Status:
- Active
- Beds:
- 4
- Lot size:
- 0.31 Acres
- Year built:
- 2008
- Baths:
- 2.00
- MLS#:
- 2169998
- Subdivision:
- PEPPERWOOD CROSSING-JEF
ADDITIONAL INFORMATION
PRICE REDUCED!!! COME GET IT BEFORE SOMEONE ELSE DISCOVERS THIS CHARMING HOME IN THE COUNTRY!!! This well-maintained 1-story home offers the perfect blend of comfort and country living with everything you need on one level. Nestled on a peaceful third of an acre, this property provides ample space for outdoor activities and gardening. The home offers the perfect blend of style and functionality, boasting a spacious layout and modern amenities. Enjoy the flow of this open-concept living space, ideal for entertaining. The kitchen features gorgeous cabinets and ample counter space. Retreat to the comfort of four generously sized bedrooms & new sinks and faucets in bathrooms. The closet doors are available to be re-installed. Don't miss this opportunity to own a move-in ready home in a prime location.
- Type:
- Other
- Sq.Ft.:
- n/a
- Status:
- Active
- Beds:
- n/a
- Lot size:
- 15.06 Acres
- Baths:
- MLS#:
- 2169933
- Subdivision:
- NONE
ADDITIONAL INFORMATION
If you are looking for some acreage that is in a private setting. This is the spot for you! This parcel backs up to some great wildlife scenery including deer & wild turkeys. There is an easement for the access road already in place from the main road, plenty of space to build a dream home or to develop. Minutes to the snake river, if you enjoy fishing. Just a short ride to Kelly Canyon Ski area, Heise Hot Springs, Heise golf course and ATV riding. Far enough away from the busy traffic, close enough to shopping and daily needs.
$459,000
3884 E Hemlock Lane Rigby, ID 83442
- Type:
- Single Family
- Sq.Ft.:
- 2,940
- Status:
- Active
- Beds:
- 6
- Lot size:
- 0.35 Acres
- Year built:
- 2024
- Baths:
- 3.00
- MLS#:
- 2168908
- Subdivision:
- PEPPERWOOD CROSSING-JEF
ADDITIONAL INFORMATION
What's the value in waiting? You may miss out on a quality home in a revered neighborhood. This is a great home for the discerning Buyer. Fall Creek Homes' Timpanogas plan has so much to offer! The open layout with vaulted ceilings along with the beautiful touch of modern finishes will make you feel right at home! The kitchen is carefully designed with beautiful finishes and added functionality. It has a huge island, which makes dining a breeze! The main level has plenty of space for furniture and gatherings. The Living Room has large cased windows that fill the room with sunshine! The Master Suite is fit for royalty. The large room and luxurious bathroom features a large tub and a separate shower with tile and glass surrounds. There is plenty of room for hobbies and storage inside and outside. The finished basement is entertainment central! It features a large family room, additional bedrooms and a full bathroom! Gotta love Pepperwood Crossings! Enjoy the Community Park, walking trailes, great access to the Interstate. 15 minutes to anywhere in Idaho Falls and 16 minutes to Rexburg. For a complete new home experience, and additional details, contact the Listing Agent. Don't let this one pass you by! This masterpiece will be move-in ready late November.
$135,000
Lot 8 Chelsie Lane Rigby, ID 83442
- Type:
- Other
- Sq.Ft.:
- n/a
- Status:
- Active
- Beds:
- n/a
- Lot size:
- 1 Acres
- Baths:
- MLS#:
- 2168921
- Subdivision:
- E Z Acres
ADDITIONAL INFORMATION
Great location to build your dream home. Quiet little subdivision in a cul de sac. Lots of mature trees. Water rights with pressurized irrigation to lots.
$135,000
Lot 7 Chelsie Lane Rigby, ID 83442
- Type:
- Other
- Sq.Ft.:
- n/a
- Status:
- Active
- Beds:
- n/a
- Lot size:
- 1.03 Acres
- Baths:
- MLS#:
- 2168920
- Subdivision:
- E Z Acres
ADDITIONAL INFORMATION
Great location to build your dream home. Quiet little subdivision in a cul de sac. Lots of mature trees. Water rights with pressurized irrigation to lots.
$125,000
Lot 5 Chelsie Lane Rigby, ID 83442
- Type:
- Other
- Sq.Ft.:
- n/a
- Status:
- Active
- Beds:
- n/a
- Lot size:
- 1 Acres
- Baths:
- MLS#:
- 2168918
- Subdivision:
- E Z Acres
ADDITIONAL INFORMATION
Great location to build your dream home. Quiet little subdivision in a cul de sac. Lots of mature trees. Water rights with pressurized irrigation to lots.
$125,000
Lot 2 Chelsie Lane Rigby, ID 83442
- Type:
- Other
- Sq.Ft.:
- n/a
- Status:
- Active
- Beds:
- n/a
- Lot size:
- 1 Acres
- Baths:
- MLS#:
- 2168916
- Subdivision:
- E Z Acres
ADDITIONAL INFORMATION
Great location to build your dream home. Quiet little subdivision in a cul de sac. Lots of mature trees. Water rights with pressurized irrigation to lots.
$125,000
Lot 4 Chelsie Lane Rigby, ID 83442
- Type:
- Other
- Sq.Ft.:
- n/a
- Status:
- Active
- Beds:
- n/a
- Lot size:
- 1 Acres
- Baths:
- MLS#:
- 2168917
- Subdivision:
- E Z Acres
ADDITIONAL INFORMATION
Great location to build your dream home. Quiet little subdivision in a cul de sac. Lots of mature trees. Water rights with pressurized irrigation to lots.
$722,445
3764 E 356 N Rigby, ID 83442
- Type:
- Single Family
- Sq.Ft.:
- 4,129
- Status:
- Active
- Beds:
- 4
- Lot size:
- 1 Acres
- Baths:
- 4.00
- MLS#:
- 2168808
- Subdivision:
- Saddle Hill
ADDITIONAL INFORMATION
Welcome to this stunning modern 1-story home, where luxury meets convenience. Featuring a spacious 3-car garage, this residence offers plenty of room for your vehicles and storage needs. Step inside to discover an open and airy floor plan that showcases a gourmet kitchen designed for both functionality and style. The adjacent living area features a cozy gas fireplace, adding warmth and charm to the space. The main floor also includes a well-appointed laundry room for added convenience, and a serene owner's suite that is a true retreat. This suite boasts a large walk-in closet and a luxurious bathroom designed for relaxation. Additionally, there is another generously sized en-suite bedroom with its own private bathroom, offering comfort and privacy for guests or family members. The finished basement is a highlight of this home, featuring a spacious family room ideal for gatherings and relaxation. The basement also includes ample storage space and two additional large rooms with walk-in closets, providing versatile options for bedrooms, home offices, or hobbies. Schedule a visit today! Incentive on inventory home, see sales agent for details. Professional photos to come as more of the home is completed. Agents: Contact Listing Agent about In-House Builder Contracts/Paperwork.
$630,925
3768 E 356 N Rigby, ID 83442
- Type:
- Single Family
- Sq.Ft.:
- 3,553
- Status:
- Active
- Beds:
- 4
- Lot size:
- 1 Acres
- Baths:
- 4.00
- MLS#:
- 2168801
- Subdivision:
- Saddle Hill
ADDITIONAL INFORMATION
This exceptional 2-story residence offers the perfect blend of elegance and functionality, ideal for modern living. With a generous 3-car garage, you'll have ample space for your vehicles and storage needs. Step inside to discover a beautifully designed interior featuring a cozy gas fireplace, perfect for relaxing evenings and creating a warm, inviting atmosphere. The open-concept layout enhances the flow of natural light throughout the home, showcasing its well-appointed living spaces. Upstairs, you'll find a luxurious owner's suite that is a true retreat. It boasts a generous walk-in closet and a large, well-appointed bathroom designed for relaxation. Additionally, there are two more spacious bedrooms and a laundry room upstairs. The property also includes a fully finished basement apartment with a separate entrance, offering great versatility. Whether you need a guest suite, a rental opportunity, or a private retreat for family members, this space meets all your needs. Schedule your viewing today! Incentive on inventory home, see sales agent for details. Professional photos to come as more of the home is completed. Agents: Contact Listing Agent about In-House Builder Contracts/Paperwork.

Rigby Real Estate
The median home value in Rigby, ID is $426,900. This is lower than the county median home value of $429,600. The national median home value is $338,100. The average price of homes sold in Rigby, ID is $426,900. Approximately 68.1% of Rigby homes are owned, compared to 31.52% rented, while 0.39% are vacant. Rigby real estate listings include condos, townhomes, and single family homes for sale. Commercial properties are also available. If you see a property you’re interested in, contact a Rigby real estate agent to arrange a tour today!
Rigby, Idaho has a population of 4,920. Rigby is more family-centric than the surrounding county with 48.33% of the households containing married families with children. The county average for households married with children is 46.47%.
The median household income in Rigby, Idaho is $58,287. The median household income for the surrounding county is $69,097 compared to the national median of $69,021. The median age of people living in Rigby is 27.3 years.
Rigby Weather
The average high temperature in July is 85.1 degrees, with an average low temperature in January of 12.9 degrees. The average rainfall is approximately 13.6 inches per year, with 40.4 inches of snow per year.

