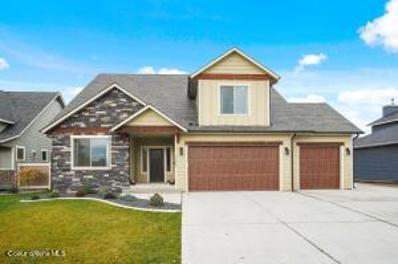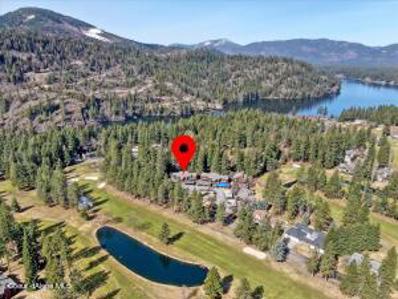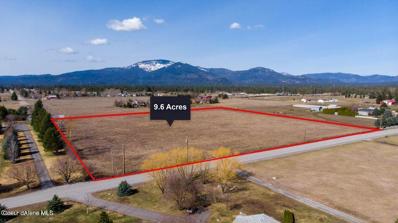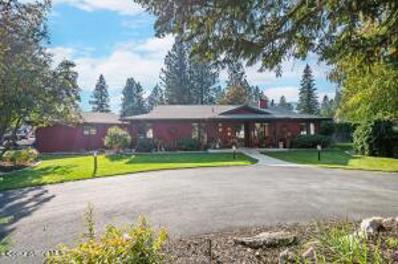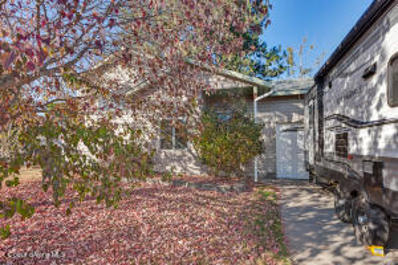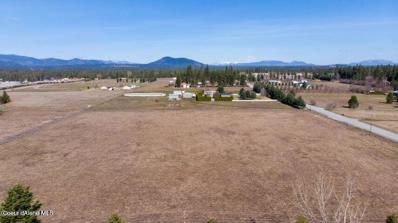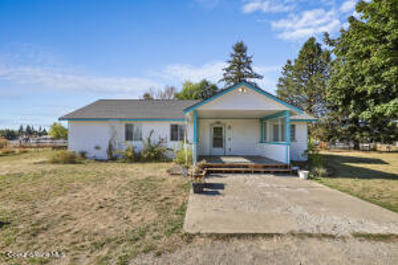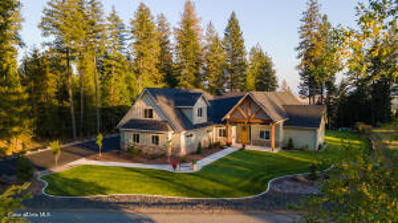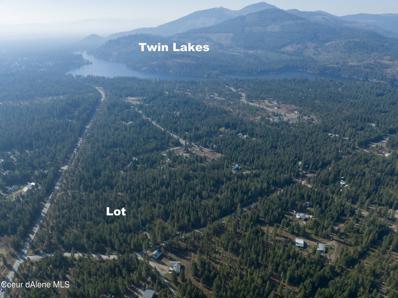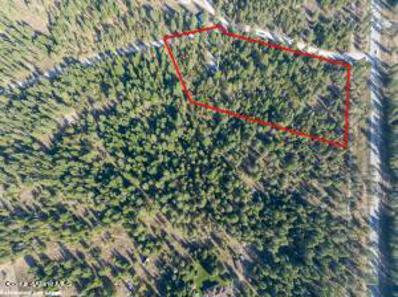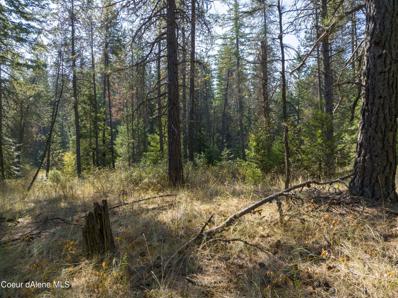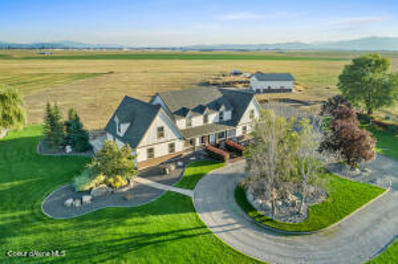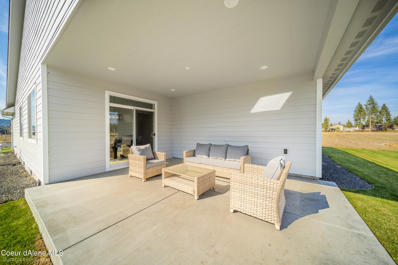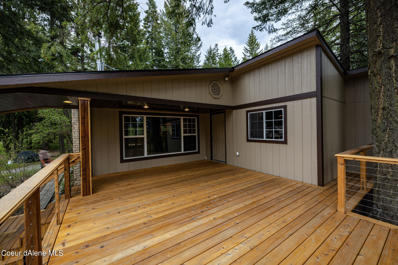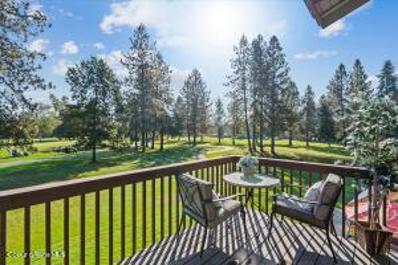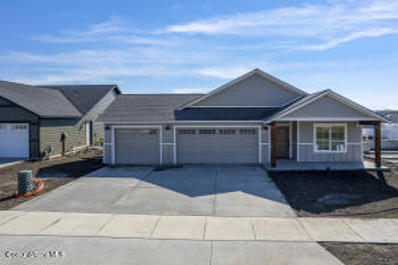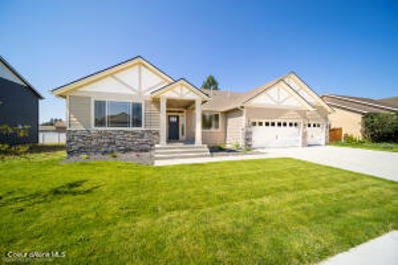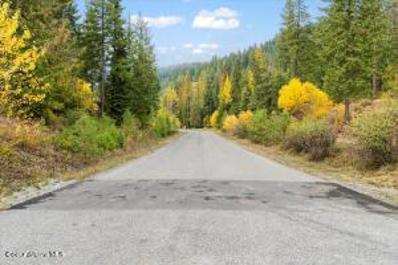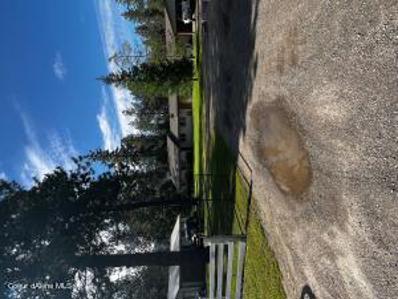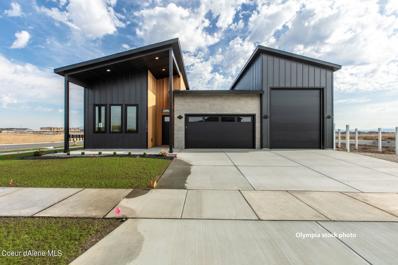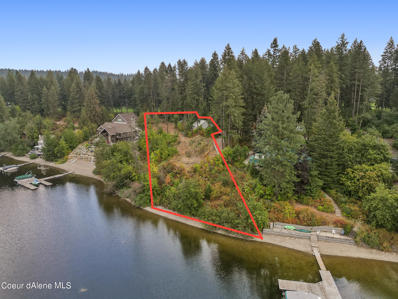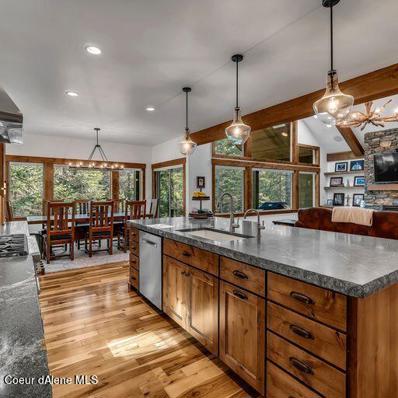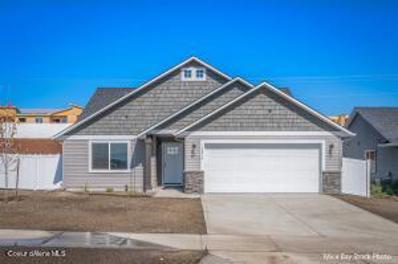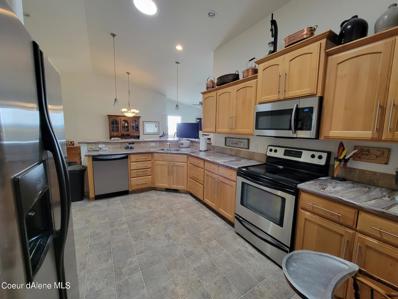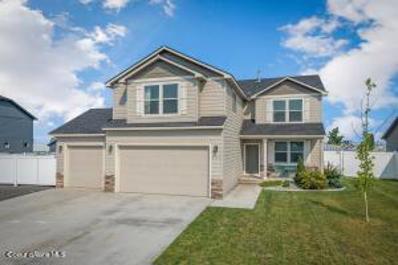Rathdrum ID Homes for Rent
- Type:
- Single Family
- Sq.Ft.:
- 3,195
- Status:
- Active
- Beds:
- 5
- Lot size:
- 0.3 Acres
- Year built:
- 2019
- Baths:
- 4.50
- MLS#:
- 22-10619
- Subdivision:
- Radiant Lake
ADDITIONAL INFORMATION
Radiant Lake home with Shop! This 2019 home features 4 bedrooms, 3.5 bath, 2411 sq ft main home and an additional 782sq ft, 1 bedroom, 1 bath finished living space above a large 30 x 40 insulated shop. Main home stuns with open concept and vaulted ceilings, large open kitchen with stainless appliances, and granite countertops. Master suite complete with double sinks, walk-in closet, and tile shower. A loft provides additional space directly outside of a full bonus room complete with a private bathroom. Heated and insulated shop includes two 12' doors and ample storage. Head upstairs to a private apartment-style setting with washer/dryer, refrigerator, dishwasher, and full bathroom. Home located a short walk from private lake access available to residents only.
- Type:
- Single Family
- Sq.Ft.:
- 956
- Status:
- Active
- Beds:
- 2
- Lot size:
- 0.06 Acres
- Year built:
- 1977
- Baths:
- 1.00
- MLS#:
- 22-10612
- Subdivision:
- N/A
ADDITIONAL INFORMATION
Enjoy the peace and quiet of living in this beautiful Twin Lakes Golf Community here in Rathdrum, ID. If playing unlimited golf for two were not enough, you can also enjoy an entire range of activities from walking to the private beach, swimming in one of the heated pools, or playing tennis or pickleball. This beautiful 2 bedroom and 1 bath condo on the ground floor, has ample storage and a wonderful kitchen withgranite countertops. Entertain your friends on the backyard deck as you enjoy getting together and barbequing. Your dues include landscaping, water, sewer, garbage, snow removal, exterior maintenance and insurance, and the enjoyment of all amenities. Look forward to that next chapter in your life so well deserved, by enjoying the community beach, lake, docks, park and clubhouse. This opportunity to secure a condo here at Twin Lakes does not come around often. Seize it while you can. You will be delighted that you did!
$569,000
Tbd Ramsey Rathdrum, ID 83858
- Type:
- Land
- Sq.Ft.:
- n/a
- Status:
- Active
- Beds:
- n/a
- Baths:
- MLS#:
- 22-10616
- Subdivision:
- Stepping Stones
ADDITIONAL INFORMATION
Rare 9.6 Acres Currently Zoned AG. Currently in the Process to Split this down to 2 - 5 acre parcels. Community Water and Irrigation on this Property, Natural Gas/Power/High Speed Cable Internet at the property. All Paved Roads. Located Close In with a Country Setting. Minutes to Hayden, CDA, and Easy Access to Post Falls and Just North on HWY 95 to Sandpoint. Custom Home Plans available or Bring your Own Builder. Possibilities are Endless with this Rare Acreage.
$659,900
21619 N Circle Rd Rathdrum, ID 83858
- Type:
- Single Family
- Sq.Ft.:
- 2,433
- Status:
- Active
- Beds:
- 4
- Lot size:
- 0.25 Acres
- Year built:
- 1973
- Baths:
- 2.00
- MLS#:
- 22-10444
- Subdivision:
- Twin Lakes Village/
ADDITIONAL INFORMATION
SELLER IS EXTREMELY MOTIVATED!!! Come enjoy this beautiful, well-maintained home in the Twin Lakes Village Golf Club community. This single-story home has 4 bedrooms, 2 baths and has been newly remodeled. The home includes hardwood floors, along with both gas and electric fireplaces. Beautiful kitchen with breakfast bar, stainless steel appliances, flat top cooktop (also plumbed for gas). Featuring a walk-in pantry and the cabinets have soft close doors and drawers with slide-outs. Master suite is light and bright and spacious. Huge 18' x 20' great room for all your entertaining needs. Enjoy all the wonderful amenities including golf (membership for 2), tennis, pool, and dock access to the beautiful lake and more. Situated on a 1/4 acre beautifully landscaped corner lot. This house is a must-see!!
$395,000
6451 Tombstone St Rathdrum, ID 83858
- Type:
- Single Family
- Sq.Ft.:
- 1,508
- Status:
- Active
- Beds:
- 4
- Lot size:
- 0.17 Acres
- Year built:
- 1997
- Baths:
- 2.00
- MLS#:
- 22-10358
- Subdivision:
- Copper Valley Ranch 2nd Add
ADDITIONAL INFORMATION
4 Bedrooms under 400K - What a deal! This property offers New Vinyl Fence with new gate for RV Parking. Large trees for privacy and shade and low maintenance Vinyl siding. Inside there are 4 large bedrooms and updated bathrooms. Open concept living space and all appliances included. Plenty of closets for storage and an extra deep garage space.
$1,599,000
Tbd Ramsey Rathdrum, ID 83858
- Type:
- Other
- Sq.Ft.:
- 2,800
- Status:
- Active
- Beds:
- 3
- Baths:
- 3.00
- MLS#:
- 22-10274
- Subdivision:
- N/A
ADDITIONAL INFORMATION
Rare Opportunity - Custom Home on Nearly 10 Acres Located in the Desirable Rathdrum/Hayden Boarder minutes to HAYDEN and Coeur d'Alene. Easy Access to HWY 95 To Sandpoint or HWY 41 into Post Falls and Off to Spokane. Bring your Toys and Animals. Can Customize a Floor Plan or this Plan is designed as a 3 Bed, 2.5 Bath, Office, Huge Walk in Pantry, Large Oversized Master Closet, Free Standing Tub and Large Shower in Master. Open Concept Floor plan with Large Kitchen Island, Breakfast Nook and Formal Dining. Optional Large Bonus Room Above Garage possible with this floor plan as well. Mountain Views Galore from this Land. Store your RV, Toys, Boats in a Large 40x50 FULL STEEL Structure Shop. Commercial Grade, Steel Building. Shop Size and Design can be customized as well. High Speed Internet & Gas serve this property.
$559,900
1870 W Judy K Dr Rathdrum, ID 83858
- Type:
- Single Family
- Sq.Ft.:
- 1,411
- Status:
- Active
- Beds:
- 2
- Lot size:
- 1.72 Acres
- Year built:
- 1995
- Baths:
- 2.00
- MLS#:
- 22-10200
- Subdivision:
- Panhandle Mobile Est
ADDITIONAL INFORMATION
Develop your own mini-farm on this level, 1.72-acre site and enjoy some sunrise views from the large, covered front porch! Everything is in place including a site-built home with 2-bed/2-bath plus a den and 1,411sf. Easy main floor living that includes large laundry and storage areas. The kitchen is centrally located and is complete with a gas range, refrigerator, D/W and built-in pantry. The master bedroom suite includes vaulted ceilings, walk-in closet, dual sinks and a jetted tub. Other amenities include central gas heat with AC, gas water heater, frost-free hydrants, fruit trees and cross-fencing. The roof is new in 2022. Don't miss out!
$1,350,000
13548 Abeja Rathdrum, ID 83858
- Type:
- Other
- Sq.Ft.:
- 3,300
- Status:
- Active
- Beds:
- 4
- Year built:
- 2020
- Baths:
- 4.00
- MLS#:
- 22-10167
- Subdivision:
- Lost Creek
ADDITIONAL INFORMATION
**BACK ON MARKET, NO FAULT OF THE SELLER** One of Lost Creek Estates finest! An Exquisite custom built home placed near the cliffs edge allowing for an incredible breath-taking view of the Prairie. This masterpiece features a large timber built covered front porch, soaring vaulted ceilings, Floor to ceiling bookshelves in the office, entertainers dream kitchen and great room, double slider access to the large covered patio to enjoy the view, 3 suites with attached bathrooms on the main floor with a large bonus room that has it's own full bathroom, large mud room and oversized 3 car garage and finally a beautifully landscaped yard with a large lot allowing room for a shop if desired. Don't miss out on this opportunity!
- Type:
- Land
- Sq.Ft.:
- n/a
- Status:
- Active
- Beds:
- n/a
- Lot size:
- 12.22 Acres
- Baths:
- MLS#:
- 22-10142
- Subdivision:
- N/A
ADDITIONAL INFORMATION
Large 12.22acre parcel with easy access off Gray Eagle Rd and Hwy 41. Nicely treed and perfectly located in-between Rathdrum and Twin Lakes. Power is close by. No CCR's or HOA's! This is a perfect property for your dream home with quiet surroundings only minutes away from multiple lakes and towns. Easy commute to Spokane and CDA. Located within Lakeland School district. Don't miss this opportunity to purchase in this awesome location.
- Type:
- Land
- Sq.Ft.:
- n/a
- Status:
- Active
- Beds:
- n/a
- Lot size:
- 5.56 Acres
- Baths:
- MLS#:
- 22-10115
- Subdivision:
- N/A
ADDITIONAL INFORMATION
5.56acres with easy access off Gray Eagle Rd. Nicely treed and perfectly located in-between Rathdrum and Twin Lakes. Power is close by. No CCR's or HOA's! This is a perfect property for your dream home in a quiet neighborhood only minutes away from multiple lakes and towns. Easy commute to Spokane and CDA. Located within Lakeland School district. Neighbor 6.66 acre parcel is also available.
- Type:
- Land
- Sq.Ft.:
- n/a
- Status:
- Active
- Beds:
- n/a
- Lot size:
- 6.66 Acres
- Baths:
- MLS#:
- 22-10114
- Subdivision:
- N/A
ADDITIONAL INFORMATION
6.66acres with easy access off Gray Eagle Rd. Nicely treed and perfectly located in-between Rathdrum and Twin Lakes. Power is close by. No CCR's or HOA's! This is a perfect property for your dream home in quiet surroundings only minutes away from multiple lakes and towns. Easy commute to Spokane and CDA. Located within Lakeland School district. Neighbor 5.56 acre parcel is also available.
$1,150,000
2894 W Diamond Bar Rd Rathdrum, ID 83858
- Type:
- Single Family
- Sq.Ft.:
- 4,648
- Status:
- Active
- Beds:
- 4
- Lot size:
- 5 Acres
- Year built:
- 2001
- Baths:
- 2.50
- MLS#:
- 22-10088
- Subdivision:
- Diamond Bar Est
ADDITIONAL INFORMATION
Are you looking for a home that checks all the boxes? Need room to roam and store toys? Have livestock? This home is country living at its best with all the amenities you need all while being close to town! Well maintained 4 bedroom 2.5 bathroom home with nearly 5000 sq ft on just under 5 acres with a 30x40 shop. Tons of windows with plenty of natural light throughout, ample space with additional bonus room and an unfinished basement for you to finish how you would like. New siding, new windows and a brand new furnace and cooling system. Southern exposure perfect for raised gardens or add a greenhouse. This is truly living the North Idaho dream!
$665,422
15368 Aldo Rathdrum, ID 83858
- Type:
- Other
- Sq.Ft.:
- 2,384
- Status:
- Active
- Beds:
- 3
- Year built:
- 2022
- Baths:
- 3.00
- MLS#:
- 22-10031
- Subdivision:
- Timber Glade
ADDITIONAL INFORMATION
New Home AVAILABLE TO MOVE IN NOW in the Timber Glade neighborhood in Rathdrum! The Tully, a 2,384 square foot single level home with 3 bedrooms, 2.5 baths and an office. Vaulted ceilings, fantastic kitchen with quartz countertops, island and large walk-in pantry. Beautiful master suite with walk-in shower and soaking tub. This home comes complete with fireplace, central air conditioning and a well appointed exterior with stone accents. This is the model home and furnishings will be moved prior to close of escrow.
- Type:
- Single Family
- Sq.Ft.:
- 2,490
- Status:
- Active
- Beds:
- 4
- Lot size:
- 5.12 Acres
- Year built:
- 1975
- Baths:
- 2.00
- MLS#:
- 22-9991
- Subdivision:
- Bar Circle S Est
ADDITIONAL INFORMATION
Unique rustic style home with property you don't want to miss! Situated on 5 beautiful fully forested acres conveniently located 5 min outside of Rathdrum within the desirable Lakeland School District. Only 1/4 mile away from Twin Lakes access and a 1/2 mile away from Twin Lakes Golf Course. Property includes an oversized detached 3 car garage and 30' x 40' 2 story pole barn where 1/2 is fully insulated with concrete floors while the other 1/2 is barn style ready for animals. This 2 story home features a split bedroom floor plan with 4 beds, 2 baths, large bonus room, large mudroom/pantry area and an office space with gorgeous views. Living room has high vaulted ceilings with a cozy wood-burning stove and new laminate wood flooring. Kitchen was fully renovated with new granite counters, kitchen sink, and black stainless-steel appliances. The upstairs bathroom was fully redone with a new vinyl plank floor, tub, and wooden walls/ceiling.
- Type:
- Condo
- Sq.Ft.:
- 912
- Status:
- Active
- Beds:
- 2
- Lot size:
- 0.11 Acres
- Year built:
- 1975
- Baths:
- 1.00
- MLS#:
- 22-9989
- Subdivision:
- Fairview Court Condos
ADDITIONAL INFORMATION
Enjoy stunning golf course views from the spacious deck while watching golfers on the 1st and 2nd fairways. Home includes an upstairs loft in addition to 2 bedrooms, a spacious bathroom, decks off both bedrooms, wood burning fireplace and an attached one-car garage with locked storage room. Amenities include golf for two, driving range, pool, pickle ball court, tennis court, clubhouse and private association beach. Perfect for a year-round resident or a vacation retreat!
- Type:
- Single Family
- Sq.Ft.:
- 1,974
- Status:
- Active
- Beds:
- 4
- Lot size:
- 0.16 Acres
- Year built:
- 2022
- Baths:
- 2.00
- MLS#:
- 22-9968
- Subdivision:
- Thayer Farms
ADDITIONAL INFORMATION
Situated down a quiet street in Rathdrum is this elegant and spacious four-bedroom home that features 1974 sqft of living space. The heart of the home is sure to be the open-plan and light-filled living, dining and kitchen. Here you'll find luxury vinyl plank flooring flowing underfoot and high ceilings soaring overhead. There is a gorgeous gas fireplace with a charming stone facade in the living room, and in the kitchen, you'll enjoy quartz countertops, quality appliances, an island and ample cabinetry. The large primary bedroom features an ensuite and walk-through closet, while the other three bedrooms each enjoy a built-in closet. There is a main bathroom with quartz countertops, as well as a mud room, a utility room and a three-car garage. There are front and rear covered patios that invite you to sit back and relax, as well as front/rear yard landscaping/sprinkler system to keep them looking lush. Air-conditioning, tankless water heater, 95% gas furnace and a Nest thermostat
$649,388
15315 N Liane Ln Rathdrum, ID 83858
- Type:
- Single Family
- Sq.Ft.:
- 2,402
- Status:
- Active
- Beds:
- 3
- Lot size:
- 0.23 Acres
- Year built:
- 2022
- Baths:
- 2.50
- MLS#:
- 22-9959
- Subdivision:
- Timber Glade
ADDITIONAL INFORMATION
New Construction Complete and Move-In READY! The popular Victoria plan is available in Timber Glade in Rathdrum. This single level 3 bed 2.5 bath has an office, fantastic open floor plan, vaulted ceilings and 3 car attached garage. Upgrades throughout include quartz counter tops in kitchen and bathroom, tile walk-in shower, gorgeous gas fireplace, central A/C and so much more!
$289,000
Teddy Rathdrum, ID 83858
- Type:
- Land
- Sq.Ft.:
- n/a
- Status:
- Active
- Beds:
- n/a
- Baths:
- MLS#:
- 22-9833
- Subdivision:
- Elkhorn Ranch
ADDITIONAL INFORMATION
One of the last remaining lots left to build on in Elkhorn Ranch Estates. This 3.34 acre parcel boasts privacy and mountain views, the perfect place for your custom dream home with room for a shop. Water, sewer, natural gas, and under ground utilities are available, all on paved county maintained roads.
$660,000
5785 W Mallory Rd Rathdrum, ID 83858
- Type:
- Single Family
- Sq.Ft.:
- 2,256
- Status:
- Active
- Beds:
- 4
- Lot size:
- 2.52 Acres
- Year built:
- 1977
- Baths:
- 2.00
- MLS#:
- 22-9770
- Subdivision:
- N/A
ADDITIONAL INFORMATION
Motivated sellers have a wonderfully maintained 2,256 sq ft Ranch-style home on 2.52 acres! New roofs within 2 years on home and shop, (1,000+ sq ft) and a brand new BARN! Shared well (4 homes), spa, and instant hot water upgrade! Approximately 20 minutes Downton CDA, Hayden Lake, shopping, groceries and activities! Yes!!! This is horse property and property is fully fenced. Bring your offers! NO HOA and NO CC&Rs!
$700,000
12992 Krauss Rathdrum, ID 83858
- Type:
- Other
- Sq.Ft.:
- 2,100
- Status:
- Active
- Beds:
- 3
- Year built:
- 2022
- Baths:
- 2.00
- MLS#:
- 22-9557
- Subdivision:
- Brookshire
ADDITIONAL INFORMATION
To be built New Construction with an RV Garage in Brookshire! The Olympia is a single level, 2,100 square foot home with an RV Garage! The laundry/mud room is conveniently located off the garage leading you to a flowing combination of the kitchen, living and dining room. The master suite features dual vanity sinks, both a shower and soaking tub and a walk-in closet. Two additional guest rooms and a full second bath round out this functional home. Quality standard features include cement lap siding, quartz with backsplash throughout, gas fireplace with masonry, central AC, and more! Upgrades available. Photos of a recently built home and are representative of finishes available.
$1,199,900
21871 N Dellar Beach Ln Rathdrum, ID 83858
- Type:
- Land
- Sq.Ft.:
- n/a
- Status:
- Active
- Beds:
- n/a
- Lot size:
- 1.07 Acres
- Baths:
- MLS#:
- 22-9486
- Subdivision:
- N/A
ADDITIONAL INFORMATION
Once in a lifetime opportunity to BUY 1.07 acres of vacant land with spectacular lake views and a 2-car garage with electricity on Twin Lakes with 127 feet of water/beach frontage on a private road a stone's throw from Twin Lakes Village Golf Club! This unique combination of level land, with trees and shrubs and beach access is open and ready for your home design dreams, summer fun and year-round living. Extend a dock from the beach for all your water toys. Treated as one parcel for tax purposes. Platted as two separate parcels to allow maximum use. Water, garbage, natural gas and electricity available. Install your own septic! Recent survey stakes placed to clearly show boundaries. Think this location is too far away? Think again! Only 8 minutes to restaurants, grocery, schools, parks and services in Rathdrum. See aerial drone video to see all angles of this one-of-a-kind opportunity. All red lines in photos are estimated and not verified. Available for tour TODAY!
$1,600,000
L6 B9 Lost Creek Estates Rathdrum, ID 83858
- Type:
- Single Family
- Sq.Ft.:
- 3,154
- Status:
- Active
- Beds:
- 3
- Lot size:
- 1.44 Acres
- Year built:
- 2019
- Baths:
- 2.00
- MLS#:
- 22-9475
- Subdivision:
- Lost Creek
ADDITIONAL INFORMATION
Join the wonderful community of Lost Creek Estates with trails and a foot bridge that spans the year round creek that the subdivision is named after. Access to the trail is right at your back door. This home to be built features 3154 total square feet on the main floor and 528 square feet in the bonus space that has a large family room with half bath and closet. The main floor features a great room with wonderful wooded views and a natural gas fireplace. Adjoining the great room is a a chefs kitchen with granite countertops, kitchen island and walk in pantry. The master suite has a fully tiled shower and soaker tub. Enjoy plenty of space for clothing in the large walk in closet. There are 2 jack and Jill styled bedrooms that share a full sized bathroom. An office is on the main floor along with a laundry room with plenty of cabinet space. A large 3 car garage proves plenty of storage for vehicles and other equipment.
- Type:
- Single Family
- Sq.Ft.:
- 1,492
- Status:
- Active
- Beds:
- 3
- Lot size:
- 0.17 Acres
- Year built:
- 2022
- Baths:
- 2.00
- MLS#:
- 22-9383
- Subdivision:
- Brookshire
ADDITIONAL INFORMATION
UNDER CONSTRUCTION! The Mica Bay floor plan is a spectacular one story, 1,492 square foot home featuring a primary suite, two guest bedrooms, a guest bathroom and a laundry/utility room off the garage. The large kitchen with an island and beautiful quartz countertops flows into the vaulted ceiling dining and great room areas making entertaining a breeze. The primary suite boasts a walk-in closet, walk-in shower, dual sink vanity and large bedroom. Move in by: 11/15! Photos are of previously built homes.
- Type:
- Other
- Sq.Ft.:
- 1,847
- Status:
- Active
- Beds:
- 4
- Year built:
- 2007
- Baths:
- 2.00
- MLS#:
- 22-9324
- Subdivision:
- Golden Spike
ADDITIONAL INFORMATION
Unique home in 55+ Golden Spike Estates. This 1847 SF home has 4 bedrooms, room for an office, craft room, & guest room. Home is in excellent condition w/newer LVP flooring countertops throughout. Lots of room to spread out and have your own space w/living room & family room & fire places in both. Kitchen is bright with 2 sky tunnel, lots of counter space & pull out cabinets. The laundry room has a deep sink w/plenty of counter top to fold clothes & storage. Kitchen area has a coffee bar area, breakfast bar, and panty. Dining room is large & can hold a long table, as well as having room for 2 hutches. The guest bedroom works as a mini master with a pocket door to the guest bath. The master is spacious w/walk-in for clothes & separate linen closet, and an exit door to the patio. The landscape on this home is extraordinary. Lots of color, blooms, garden buckets, 4 fountains, covered porches, stepping stones, slate patio and more. Garage is oversized w/12x6 storage room.
$650,000
5743 W Quail Rdg Rathdrum, ID 83858
- Type:
- Single Family
- Sq.Ft.:
- 2,507
- Status:
- Active
- Beds:
- 4
- Lot size:
- 0.37 Acres
- Year built:
- 2018
- Baths:
- 2.50
- MLS#:
- 22-9259
- Subdivision:
- North Ranch At Corbin Crossings
ADDITIONAL INFORMATION
Beautiful and spacious 4 bedroom, 2.5 bathroom home on .37 of an Acre! Plenty of room for your toys with the 3 car garage, large side yard storage area with 2 double gates and an exterior 30 amp RV plug. As well as plenty of room for your very own SHOP! Main level bedroom has double glass door for your home office along with the kitchen which includes soft close cabinets, laminate flooring, and quartz counter tops, living room with cozy gas fireplace, dining room and half bath. Up the split white baluster staircase you'll find the large bonus room to your left, and the Master Bedroom with En Suite , Laundry room, extra 2 bedrooms and another bathroom to your right. This house needs to be seen to be fully appreciated so book your private tour with us today!

The data relating to real estate for sale on this website comes in part from the Internet Data Exchange program of the Coeur d’ Alene Association of Realtors. Real estate listings held by brokerage firms other than this broker are marked with the IDX icon. This information is provided exclusively for consumers’ personal, non-commercial use, that it may not be used for any purpose other than to identify prospective properties consumers may be interested in purchasing. Copyright 2025. Coeur d'Alene Association of REALTORS®. All Rights Reserved.
Rathdrum Real Estate
The median home value in Rathdrum, ID is $522,700. This is lower than the county median home value of $524,800. The national median home value is $338,100. The average price of homes sold in Rathdrum, ID is $522,700. Approximately 76.18% of Rathdrum homes are owned, compared to 18.87% rented, while 4.94% are vacant. Rathdrum real estate listings include condos, townhomes, and single family homes for sale. Commercial properties are also available. If you see a property you’re interested in, contact a Rathdrum real estate agent to arrange a tour today!
Rathdrum, Idaho has a population of 9,099. Rathdrum is more family-centric than the surrounding county with 38.24% of the households containing married families with children. The county average for households married with children is 30.29%.
The median household income in Rathdrum, Idaho is $67,931. The median household income for the surrounding county is $64,936 compared to the national median of $69,021. The median age of people living in Rathdrum is 35.7 years.
Rathdrum Weather
The average high temperature in July is 81.5 degrees, with an average low temperature in January of 23.3 degrees. The average rainfall is approximately 25.6 inches per year, with 40.7 inches of snow per year.
