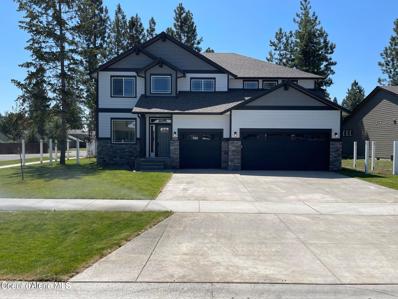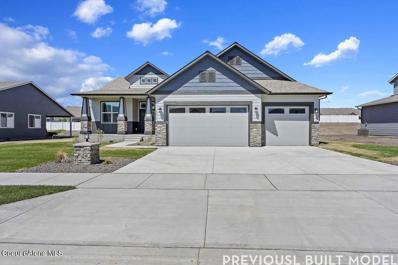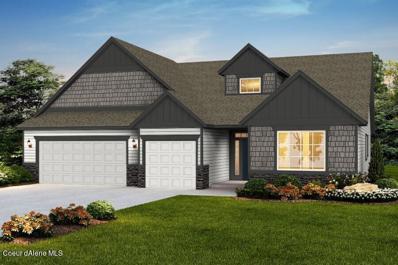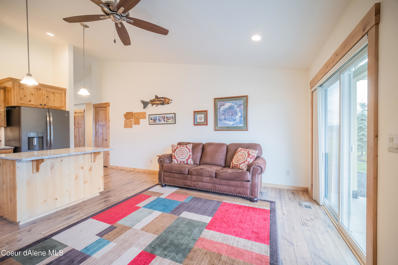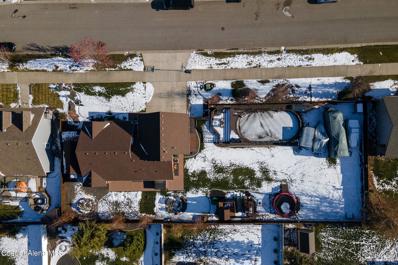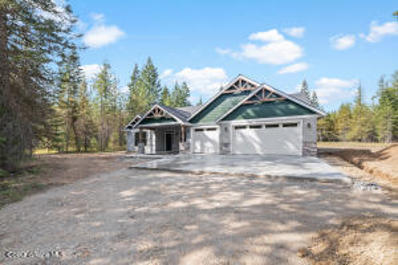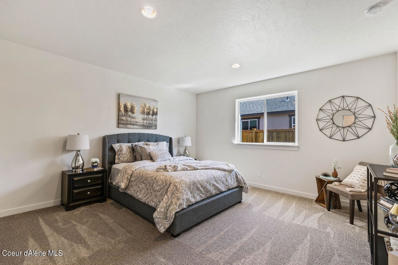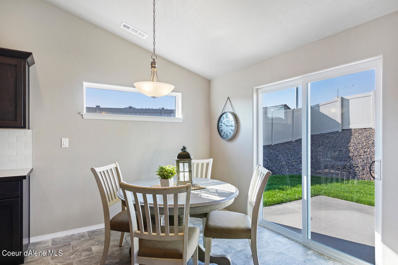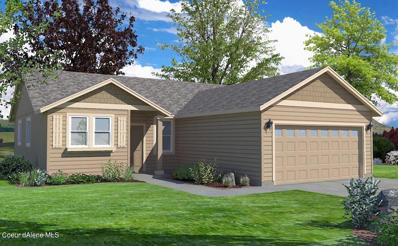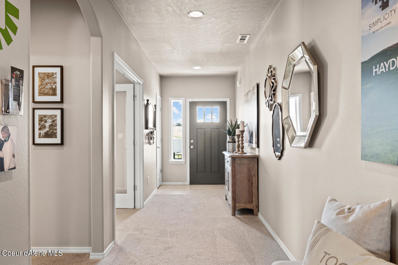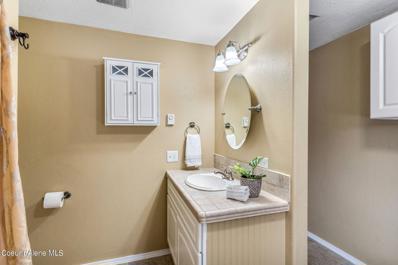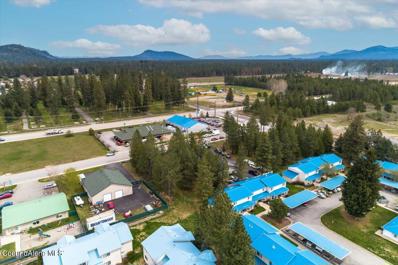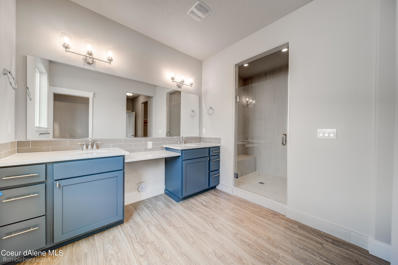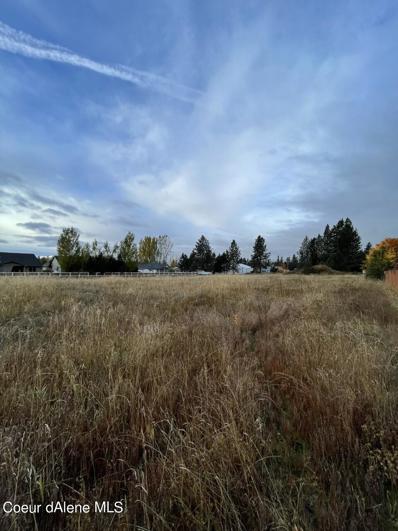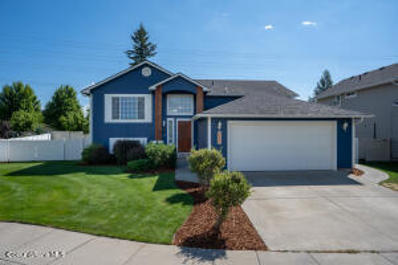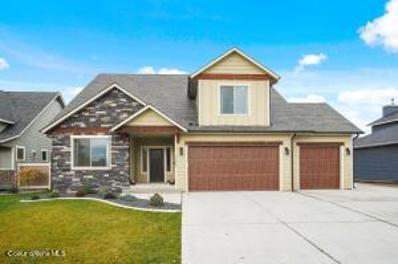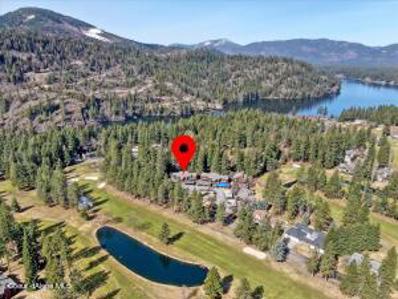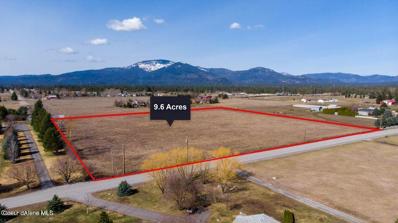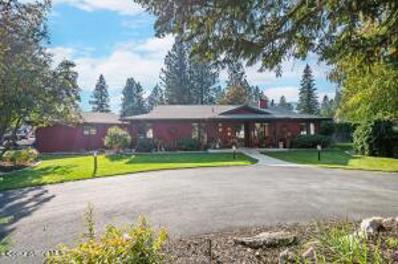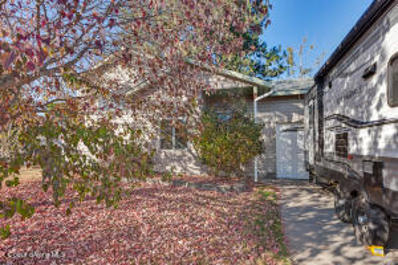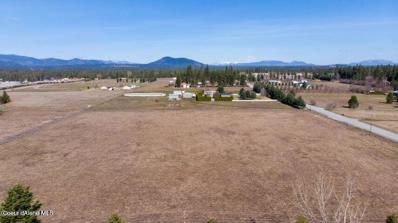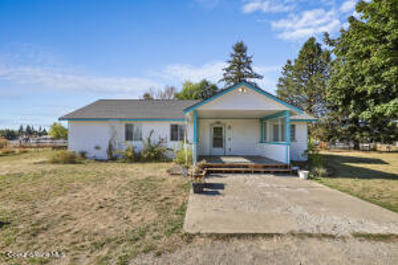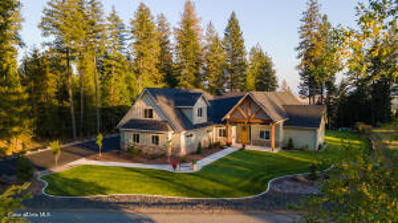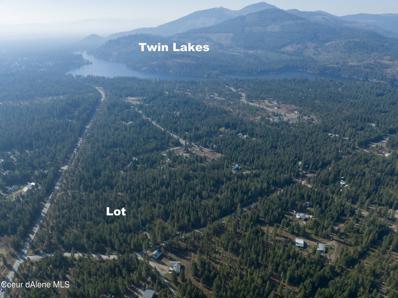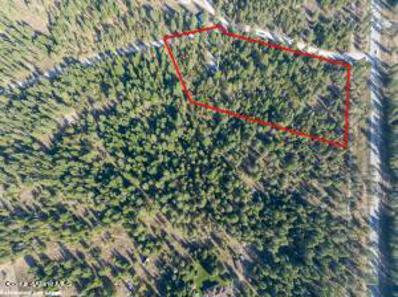Rathdrum ID Homes for Rent
$710,406
14973 Liane Lane Rathdrum, ID 83858
- Type:
- Other
- Sq.Ft.:
- 3,322
- Status:
- Active
- Beds:
- 5
- Lot size:
- 0.18 Acres
- Year built:
- 2023
- Baths:
- 3.00
- MLS#:
- 23-2912
- Subdivision:
- Timber Glade
ADDITIONAL INFORMATION
New Construction, You Design! Desirable main floor bedroom! This two story plan features stone accents at garage and front exterior, a covered front porch and 16' x 14' back patio. Main floor includes 9' ceilings throughout, double door entry to the office, a guest bedroom, a full guest bathroom, and a large laundry/mudroom off garage with linen closet. Open floor concept from the family room, kitchen, and dining area. Kitchen features 42'' upper cabinets with crown molding, a large island with eating bar overhang, hard surface counters, stainless steel appliances, and a large walk-in pantry off the craft room. Second floor includes half walls at staircase and a large open loft area, remaining four bedrooms, and a full guest bathroom with double sinks. Master suite features a grand double door entry, sitting area, and a large walk-in closet. The spacious master bathroom includes split vanity double sinks with a linen closet in between, a corner soaking bathtub and separate fiberglass shower with glass door. Two guest bedrooms also feature walk-in closets. Pick the finishes and make this your home! Home is a Pre-sale (Ghost Listing): You get to pick the lot from a selection available (some lots may have lot premiums added). Shops available on some select lots. **Photo is a file photo
$652,356
15061 Liane Lane Rathdrum, ID 83858
- Type:
- Other
- Sq.Ft.:
- 2,122
- Status:
- Active
- Beds:
- 3
- Lot size:
- 0.18 Acres
- Year built:
- 2023
- Baths:
- 2.00
- MLS#:
- 23-2838
- Subdivision:
- Timber Glade
ADDITIONAL INFORMATION
New Construction, You Design! This rancher floor plan features stone accents at the garage and columns at the large covered front porch with a grand entry open to dormer above. Home includes cathedral ceilings throughout the family room, dining and kitchen, an office with double door entry, and laundry room/mudroom off the garage with rod and shelf closet. Open floor concept from the family room, dining room and kitchen. Kitchen features 42'' upper cabinets with crown molding, a large angled island with an eating bar overhang, hard surface counters, stainless steel appliances, and dual pantries off the kitchen. Master suite features double walk-in closets with one larger than the other. Master bathroom includes double sink vanities with drop down makeup counter in between, pocket door for privacy to the toilet, and a massive 5' x 6' mudset shower with tile to the ceiling, tiled bench, and glass door. Home is a Pre-sale (Ghost Listing): You get to pick the lot from a selection available (some lots may have lot premiums added). Shops available on some select lots. **Photo is a file photo
$657,020
14997 Liane Lane Rathdrum, ID 83858
- Type:
- Other
- Sq.Ft.:
- 2,138
- Status:
- Active
- Beds:
- 3
- Lot size:
- 0.18 Acres
- Year built:
- 2023
- Baths:
- 2.00
- MLS#:
- 23-2867
- Subdivision:
- Timber Glade
ADDITIONAL INFORMATION
New Construction, You Design! This rancher plan features stone and shake accents at front exterior, a covered front porch, and a 16' x 14' back concrete patio. Home includes a grand entry open to dormer above, cathedral ceilings ceilings throughout the kitchen, dining, and family room, and a large laundry/mudroom off the garage. Open floor concept from the family room, dining room, and kitchen. Kitchen features 42'' upper cabinets with crown molding, a large island with an eating bar overhang, hard surface counters, stainless steel appliances, large walk-in pantry, and an office nook with countertop. Master suite features double door entry, large walk-in closet, and spacious full bathroom that includes double sinks with drop down makeup counter in between, garden bathtub, 5' fiberglass shower with glass door, and a linen closet. Guest bathroom features doubles sinks. Pick the finishes and make this your home! Home is a Pre-sale (Ghost Listing): You get to pick the lot from a selection available (some lots may have lot premiums added). Shops available on some select lots. **Photo is a file photo
$449,900
7881 Kayak Rathdrum, ID 83858
- Type:
- Other
- Sq.Ft.:
- 1,436
- Status:
- Active
- Beds:
- 3
- Year built:
- 2017
- Baths:
- 2.00
- MLS#:
- 22-11299
- Subdivision:
- Cove At Radiant Lake Condos
ADDITIONAL INFORMATION
Maintenance free, single level living with amenities only a private and gated resort-like community can offer! This home in The Cove at Radiant Lake neighborhood has 3 bedrooms/2 bathrooms and clocks in at just over 1,400 sq. feet. Perfect for entertaining, the dining room, living room and kitchen are integrated with intentional access from the living/kitchen space to the backyard patio with unobstructed mountain views in the quiet town of Rathdrum. No backyard neighbors. No one will ever build behind you!! The primary bedroom has an en-suite bathroom with 2 sinks & a walk-in closet. Central Air, incredible wood detail, laminate flooring throughout, tankless water heater, zero stairs, backyard pergola – just some additional details to note. Lawn maintenance and snow removal are covered by the association. Just seconds from your front door you can enjoy private beach and lake access for paddle boarding and kayaking as well as the community park, basketball courts, BBQ and picnic areas!
$950,000
15409 Liane Rathdrum, ID 83858
- Type:
- Other
- Sq.Ft.:
- 1,921
- Status:
- Active
- Beds:
- 4
- Year built:
- 2012
- Baths:
- 3.00
- MLS#:
- 22-11150
- Subdivision:
- Park Rose Estates
ADDITIONAL INFORMATION
Welcome to this incredible 4 Bedroom, 3 Bathroom home on almost a half-acre in Rathdrum, ID! This home has all the upgrades you're looking for including LVP flooring with tile floors in bathrooms, granite countertops, stainless steel gas appliances, vaulted ceiling, fireplace insert with a stone surround and so much more!! With two master suites, 3 car garage, a 16x20 shed and an amazing 42x21 above ground pool with decking all around and a pool storage room attached to exterior of garage, a fire pit and water feature. This house is made for all your outdoor fun and entertaining! Fully fenced backyard with room for a shop, abundant RV parking for your camper, trailers and ATV's or boats! Wonderful mountain views of Rathdrum Mountain out your back door, don't miss this one!
$1,065,900
25299 N Werre Rd Rathdrum, ID 83858
- Type:
- Single Family
- Sq.Ft.:
- 2,250
- Status:
- Active
- Beds:
- 4
- Lot size:
- 5 Acres
- Year built:
- 2022
- Baths:
- 2.50
- MLS#:
- 22-10996
- Subdivision:
- Lakeland Meadows
ADDITIONAL INFORMATION
Absolutely stunning custom single level home in the private gated community of Lakeland Meadows, sitting on 5 serene treed acres!! Conveniently located minutes to town and Twin Lakes, in coveted Lakeland School district! There's room for all your hobbies with the included to be built 30x40 shop and attached 3 car garage!! Inside you'll find 2250SF with 4 bed 2.5 bath, featuring luxury custom quartzite in your gourmet kitchen, under/upper cabinet lighting, full tile backsplash, huge dinning/multi purpose room with custom floor to ceiling built-in with refrigerator, Stainless steel appliances, knotty hickory cabinets, massive full tile shower with custom glass door in master, large walk in closet, floor to ceiling gas fireplace, LVP flooring, tankless water heater, gas furnace with heat pump, and so much more! Have total piece of mind with wiring ready to go for your future generator! This one has it all!
$379,990
5998 Bertelli Rathdrum, ID 83858
- Type:
- Other
- Sq.Ft.:
- 1,148
- Status:
- Active
- Beds:
- 3
- Year built:
- 2022
- Baths:
- 2.00
- MLS#:
- 22-10957
- Subdivision:
- Brookshire
ADDITIONAL INFORMATION
Incentive! Agents see private remarks. The 1148 square foot Alderwood has long been a favorite for those seeking both comfort and function in a modestly-sized single-level home. High vaulted ceilings add volume to the already expansive living room, overlooked by the open kitchen, and adjoining dining area. The generous main suite boasts its own private bathroom and substantial oversized closet. The additional two bedrooms are equally sizable and share a second bathroom. A large laundry closet offers valuable storage space to this incredibly efficient home. To be built. STOCK PHOTOS.
$415,990
6089 Theismann Rathdrum, ID 83858
- Type:
- Other
- Sq.Ft.:
- 1,408
- Status:
- Active
- Beds:
- 3
- Year built:
- 2022
- Baths:
- 2.00
- MLS#:
- 22-10932
- Subdivision:
- Brookshire
ADDITIONAL INFORMATION
Incentive! Agents see private remarks. The 1408 square foot Edgewood is a mid-sized home catering to those who value both comfort and efficiency in a single level home. An award-winning designed kitchen, featuring a breakfast bar and ample counter space, overlooks both the spacious living and dining rooms. The separate main suite affords you privacy and features twolarge closets in addition to a dual vanity ensuite. The two sizable bedrooms - one of which may be used as an optional den - share a full bathroom and complete this design-smart home plan. To be built. Base pricing and standard features reflect the price. Buyer can choose finishes and upgrades. STOCK PHOTOS.
$389,990
6111 Theismann Rathdrum, ID 83858
- Type:
- Other
- Sq.Ft.:
- 1,235
- Status:
- Active
- Beds:
- 3
- Year built:
- 2022
- Baths:
- 2.00
- MLS#:
- 22-10931
- Subdivision:
- Brookshire
ADDITIONAL INFORMATION
Incentive! Agents see private remarks. The 1235 square foot Clearwater proves that a mid-size home can be more than it appears. Vaulted ceilings span thedining room as well as the spacious living room. An optional partition can separate these rooms for private dining and living spaces. The kitchen provides ample counter space and cupboard storage is uniquely positioned in the front of the home. The main suite is expansive, features two spacious closets and an ensuite with dual vanity. Sharing the second bathroom, the other two bedrooms are sizable, one providing an oversized closet while theother may be converted into an optional den. TO be built. STOCK PHOTOS.
$409,990
5978 Bertelli Rathdrum, ID 83858
- Type:
- Other
- Sq.Ft.:
- 1,574
- Status:
- Active
- Beds:
- 3
- Year built:
- 2022
- Baths:
- 2.00
- MLS#:
- 22-10926
- Subdivision:
- Brookshire
ADDITIONAL INFORMATION
Incentive! Agents see private remarks. The 1574 square foot Hudson is an efficiently-designed, mid-sized single level home offering both space and comfort. The open kitchen is a chef's dream, with counter space galore, plenty of cupboard storage and a breakfast bar. The expansive living room and adjoining dining area complete this eating and entertainment space. Thespacious and private main suite boasts a dual vanity bathroom, optional separate shower and an enormous closet. The other two sizable bedrooms, one of which may be converted into a den or office, share the second bathroom and round out this well-planned home. To be built. STOCK PHOTOS.
$930,000
16857 Ramsey Rathdrum, ID 83858
- Type:
- Other
- Sq.Ft.:
- 2,552
- Status:
- Active
- Beds:
- 5
- Year built:
- 1980
- Baths:
- 4.00
- MLS#:
- 22-10833
- Subdivision:
- Panhandle Village
ADDITIONAL INFORMATION
Country living on 7.85 acre horse property in Lakeland School District, offers tons of amenities. The charming 2,552 sq ft 5 bed 3.5 bath home w/ updated kitchen (granite counters), new roof & exterior paint, are a few of the improvements. Dining room w/ French doors, gas fireplace, breakfast bar, wood accents & spacious kitchen, provide a warm gathering place. Walk out basement has new flooring, & lots of natural lite. Lower bedroom & bath can be used as separate living quarters. Enjoy morning coffee on the front porch, or barbeque on the large back deck. This level acreage includes a 50x 60 shop w/water, power & plumbed for bath. Newer 4-6 stall horse barn is next to a pig/chicken barn. In addition, there is a 4 car detached open stall garage, for all your toys & equipment.Partially fenced w/ fruit trees, garden area, fire pit & a newly paved driveway. This home has all the amenities for an equestrian lifestyle, including being close to Garwood Elementary, & easy access to town.
- Type:
- Land
- Sq.Ft.:
- n/a
- Status:
- Active
- Beds:
- n/a
- Lot size:
- 0.38 Acres
- Baths:
- MLS#:
- 22-10665
- Subdivision:
- N/A
ADDITIONAL INFORMATION
Great location on this flat commercial lot in the ever-growing city of Rathdrum. Commercial Park Ave. has great visibility and high traffic counts. Easy access from Hwy. 53 with access from Meyer or Westwood Roads. This parcel has a very central location, between Spokane, Coeur d'Alene, and Sandpoint.
$725,322
15261 N Liane Ln Rathdrum, ID 83858
- Type:
- Single Family
- Sq.Ft.:
- 2,496
- Status:
- Active
- Beds:
- 3
- Lot size:
- 0.23 Acres
- Year built:
- 2022
- Baths:
- 2.00
- MLS#:
- 22-10667
- Subdivision:
- Timber Glade
ADDITIONAL INFORMATION
MOVE IN READY NEW CONSTRUCTION! The Homestead is a rancher-style home with Bonus Room over the 3 car attached garage. Amenities include cathedral ceilings, stone accents at the garage and columns and a grand entry that is open to dormer above. This open concept home also includes an office with double door entry and a mudroom off the 3-car garage with a storage closet. Many upgrades have been added including gas fireplace with stone accents, quartz countertops throughout, tile walk-in shower in master bath, central air and more. Excellent home on large .23-acre lot!
$499,900
Nka Ohio St Rathdrum, ID 83858
ADDITIONAL INFORMATION
THIS IS THE PERFECT INVESTMENT OPPORTUNITY RIGHT FOR AN ASSISTED LIVING FACILITY OFF OF HWY 41 ON 1.75 ACRES IN RATHDRUM. Zoned C-2 commercial and ready for you to invest in your future.
- Type:
- Single Family
- Sq.Ft.:
- 2,464
- Status:
- Active
- Beds:
- 5
- Lot size:
- 0.23 Acres
- Year built:
- 2005
- Baths:
- 3.00
- MLS#:
- 22-10633
- Subdivision:
- Skyline Meadows
ADDITIONAL INFORMATION
Beautiful 5 bedroom, 3 bath home that was recently remodeled to include quartz counter tops, paint, deck, bathrooms, and fixtures! This home offers plenty of room for the family and entertaining! It is situated on a large .30 acre lot that is fully fenced and landscaped with a double gate for your RV, boat &/or toys. Come see this gem! Easy to show!
- Type:
- Single Family
- Sq.Ft.:
- 3,195
- Status:
- Active
- Beds:
- 5
- Lot size:
- 0.3 Acres
- Year built:
- 2019
- Baths:
- 4.50
- MLS#:
- 22-10619
- Subdivision:
- Radiant Lake
ADDITIONAL INFORMATION
Radiant Lake home with Shop! This 2019 home features 4 bedrooms, 3.5 bath, 2411 sq ft main home and an additional 782sq ft, 1 bedroom, 1 bath finished living space above a large 30 x 40 insulated shop. Main home stuns with open concept and vaulted ceilings, large open kitchen with stainless appliances, and granite countertops. Master suite complete with double sinks, walk-in closet, and tile shower. A loft provides additional space directly outside of a full bonus room complete with a private bathroom. Heated and insulated shop includes two 12' doors and ample storage. Head upstairs to a private apartment-style setting with washer/dryer, refrigerator, dishwasher, and full bathroom. Home located a short walk from private lake access available to residents only.
- Type:
- Single Family
- Sq.Ft.:
- 956
- Status:
- Active
- Beds:
- 2
- Lot size:
- 0.06 Acres
- Year built:
- 1977
- Baths:
- 1.00
- MLS#:
- 22-10612
- Subdivision:
- N/A
ADDITIONAL INFORMATION
Enjoy the peace and quiet of living in this beautiful Twin Lakes Golf Community here in Rathdrum, ID. If playing unlimited golf for two were not enough, you can also enjoy an entire range of activities from walking to the private beach, swimming in one of the heated pools, or playing tennis or pickleball. This beautiful 2 bedroom and 1 bath condo on the ground floor, has ample storage and a wonderful kitchen withgranite countertops. Entertain your friends on the backyard deck as you enjoy getting together and barbequing. Your dues include landscaping, water, sewer, garbage, snow removal, exterior maintenance and insurance, and the enjoyment of all amenities. Look forward to that next chapter in your life so well deserved, by enjoying the community beach, lake, docks, park and clubhouse. This opportunity to secure a condo here at Twin Lakes does not come around often. Seize it while you can. You will be delighted that you did!
$569,000
Tbd Ramsey Rathdrum, ID 83858
- Type:
- Land
- Sq.Ft.:
- n/a
- Status:
- Active
- Beds:
- n/a
- Baths:
- MLS#:
- 22-10616
- Subdivision:
- Stepping Stones
ADDITIONAL INFORMATION
Rare 9.6 Acres Currently Zoned AG. Currently in the Process to Split this down to 2 - 5 acre parcels. Community Water and Irrigation on this Property, Natural Gas/Power/High Speed Cable Internet at the property. All Paved Roads. Located Close In with a Country Setting. Minutes to Hayden, CDA, and Easy Access to Post Falls and Just North on HWY 95 to Sandpoint. Custom Home Plans available or Bring your Own Builder. Possibilities are Endless with this Rare Acreage.
$659,900
21619 N Circle Rd Rathdrum, ID 83858
- Type:
- Single Family
- Sq.Ft.:
- 2,433
- Status:
- Active
- Beds:
- 4
- Lot size:
- 0.25 Acres
- Year built:
- 1973
- Baths:
- 2.00
- MLS#:
- 22-10444
- Subdivision:
- Twin Lakes Village/
ADDITIONAL INFORMATION
SELLER IS EXTREMELY MOTIVATED!!! Come enjoy this beautiful, well-maintained home in the Twin Lakes Village Golf Club community. This single-story home has 4 bedrooms, 2 baths and has been newly remodeled. The home includes hardwood floors, along with both gas and electric fireplaces. Beautiful kitchen with breakfast bar, stainless steel appliances, flat top cooktop (also plumbed for gas). Featuring a walk-in pantry and the cabinets have soft close doors and drawers with slide-outs. Master suite is light and bright and spacious. Huge 18' x 20' great room for all your entertaining needs. Enjoy all the wonderful amenities including golf (membership for 2), tennis, pool, and dock access to the beautiful lake and more. Situated on a 1/4 acre beautifully landscaped corner lot. This house is a must-see!!
$395,000
6451 Tombstone St Rathdrum, ID 83858
- Type:
- Single Family
- Sq.Ft.:
- 1,508
- Status:
- Active
- Beds:
- 4
- Lot size:
- 0.17 Acres
- Year built:
- 1997
- Baths:
- 2.00
- MLS#:
- 22-10358
- Subdivision:
- Copper Valley Ranch 2nd Add
ADDITIONAL INFORMATION
4 Bedrooms under 400K - What a deal! This property offers New Vinyl Fence with new gate for RV Parking. Large trees for privacy and shade and low maintenance Vinyl siding. Inside there are 4 large bedrooms and updated bathrooms. Open concept living space and all appliances included. Plenty of closets for storage and an extra deep garage space.
$1,599,000
Tbd Ramsey Rathdrum, ID 83858
- Type:
- Other
- Sq.Ft.:
- 2,800
- Status:
- Active
- Beds:
- 3
- Baths:
- 3.00
- MLS#:
- 22-10274
- Subdivision:
- N/A
ADDITIONAL INFORMATION
Rare Opportunity - Custom Home on Nearly 10 Acres Located in the Desirable Rathdrum/Hayden Boarder minutes to HAYDEN and Coeur d'Alene. Easy Access to HWY 95 To Sandpoint or HWY 41 into Post Falls and Off to Spokane. Bring your Toys and Animals. Can Customize a Floor Plan or this Plan is designed as a 3 Bed, 2.5 Bath, Office, Huge Walk in Pantry, Large Oversized Master Closet, Free Standing Tub and Large Shower in Master. Open Concept Floor plan with Large Kitchen Island, Breakfast Nook and Formal Dining. Optional Large Bonus Room Above Garage possible with this floor plan as well. Mountain Views Galore from this Land. Store your RV, Toys, Boats in a Large 40x50 FULL STEEL Structure Shop. Commercial Grade, Steel Building. Shop Size and Design can be customized as well. High Speed Internet & Gas serve this property.
$559,900
1870 W Judy K Dr Rathdrum, ID 83858
- Type:
- Single Family
- Sq.Ft.:
- 1,411
- Status:
- Active
- Beds:
- 2
- Lot size:
- 1.72 Acres
- Year built:
- 1995
- Baths:
- 2.00
- MLS#:
- 22-10200
- Subdivision:
- Panhandle Mobile Est
ADDITIONAL INFORMATION
Develop your own mini-farm on this level, 1.72-acre site and enjoy some sunrise views from the large, covered front porch! Everything is in place including a site-built home with 2-bed/2-bath plus a den and 1,411sf. Easy main floor living that includes large laundry and storage areas. The kitchen is centrally located and is complete with a gas range, refrigerator, D/W and built-in pantry. The master bedroom suite includes vaulted ceilings, walk-in closet, dual sinks and a jetted tub. Other amenities include central gas heat with AC, gas water heater, frost-free hydrants, fruit trees and cross-fencing. The roof is new in 2022. Don't miss out!
$1,350,000
13548 Abeja Rathdrum, ID 83858
- Type:
- Other
- Sq.Ft.:
- 3,300
- Status:
- Active
- Beds:
- 4
- Year built:
- 2020
- Baths:
- 4.00
- MLS#:
- 22-10167
- Subdivision:
- Lost Creek
ADDITIONAL INFORMATION
**BACK ON MARKET, NO FAULT OF THE SELLER** One of Lost Creek Estates finest! An Exquisite custom built home placed near the cliffs edge allowing for an incredible breath-taking view of the Prairie. This masterpiece features a large timber built covered front porch, soaring vaulted ceilings, Floor to ceiling bookshelves in the office, entertainers dream kitchen and great room, double slider access to the large covered patio to enjoy the view, 3 suites with attached bathrooms on the main floor with a large bonus room that has it's own full bathroom, large mud room and oversized 3 car garage and finally a beautifully landscaped yard with a large lot allowing room for a shop if desired. Don't miss out on this opportunity!
- Type:
- Land
- Sq.Ft.:
- n/a
- Status:
- Active
- Beds:
- n/a
- Lot size:
- 12.22 Acres
- Baths:
- MLS#:
- 22-10142
- Subdivision:
- N/A
ADDITIONAL INFORMATION
Large 12.22acre parcel with easy access off Gray Eagle Rd and Hwy 41. Nicely treed and perfectly located in-between Rathdrum and Twin Lakes. Power is close by. No CCR's or HOA's! This is a perfect property for your dream home with quiet surroundings only minutes away from multiple lakes and towns. Easy commute to Spokane and CDA. Located within Lakeland School district. Don't miss this opportunity to purchase in this awesome location.
- Type:
- Land
- Sq.Ft.:
- n/a
- Status:
- Active
- Beds:
- n/a
- Lot size:
- 5.56 Acres
- Baths:
- MLS#:
- 22-10115
- Subdivision:
- N/A
ADDITIONAL INFORMATION
5.56acres with easy access off Gray Eagle Rd. Nicely treed and perfectly located in-between Rathdrum and Twin Lakes. Power is close by. No CCR's or HOA's! This is a perfect property for your dream home in a quiet neighborhood only minutes away from multiple lakes and towns. Easy commute to Spokane and CDA. Located within Lakeland School district. Neighbor 6.66 acre parcel is also available.

The data relating to real estate for sale on this website comes in part from the Internet Data Exchange program of the Coeur d’ Alene Association of Realtors. Real estate listings held by brokerage firms other than this broker are marked with the IDX icon. This information is provided exclusively for consumers’ personal, non-commercial use, that it may not be used for any purpose other than to identify prospective properties consumers may be interested in purchasing. Copyright 2025. Coeur d'Alene Association of REALTORS®. All Rights Reserved.
Rathdrum Real Estate
The median home value in Rathdrum, ID is $522,700. This is lower than the county median home value of $524,800. The national median home value is $338,100. The average price of homes sold in Rathdrum, ID is $522,700. Approximately 76.18% of Rathdrum homes are owned, compared to 18.87% rented, while 4.94% are vacant. Rathdrum real estate listings include condos, townhomes, and single family homes for sale. Commercial properties are also available. If you see a property you’re interested in, contact a Rathdrum real estate agent to arrange a tour today!
Rathdrum, Idaho has a population of 9,099. Rathdrum is more family-centric than the surrounding county with 38.24% of the households containing married families with children. The county average for households married with children is 30.29%.
The median household income in Rathdrum, Idaho is $67,931. The median household income for the surrounding county is $64,936 compared to the national median of $69,021. The median age of people living in Rathdrum is 35.7 years.
Rathdrum Weather
The average high temperature in July is 81.5 degrees, with an average low temperature in January of 23.3 degrees. The average rainfall is approximately 25.6 inches per year, with 40.7 inches of snow per year.
