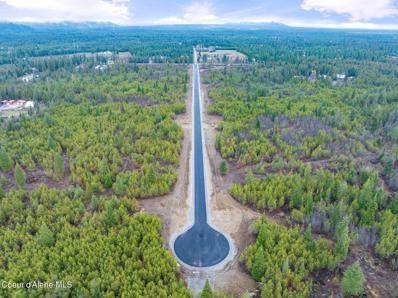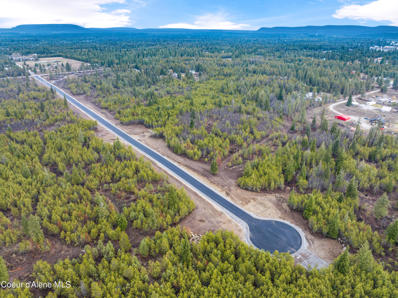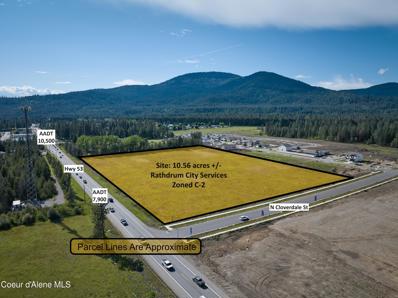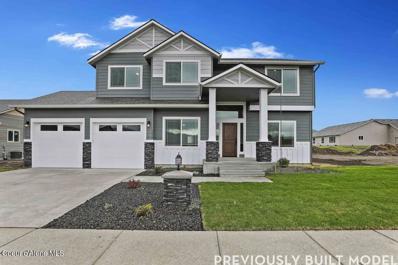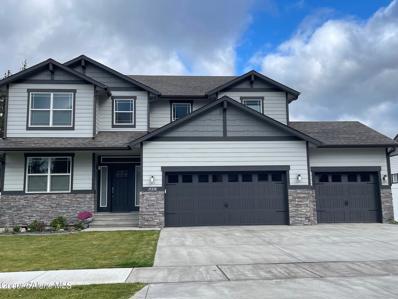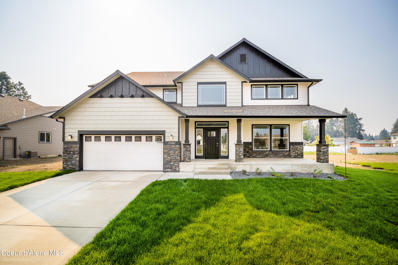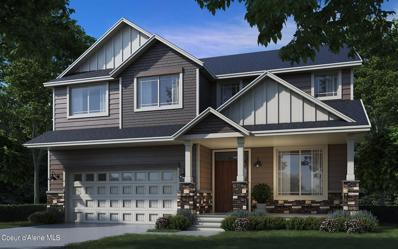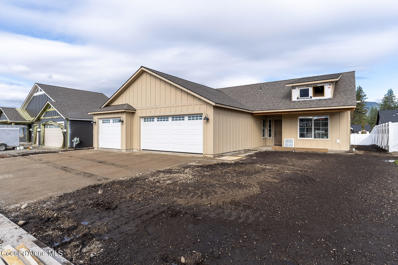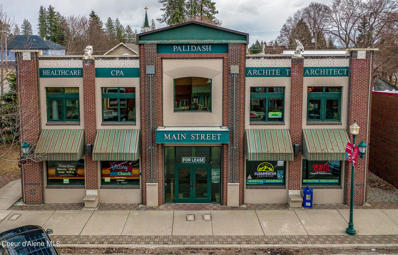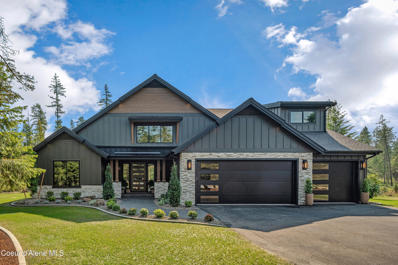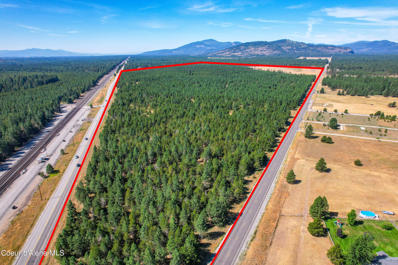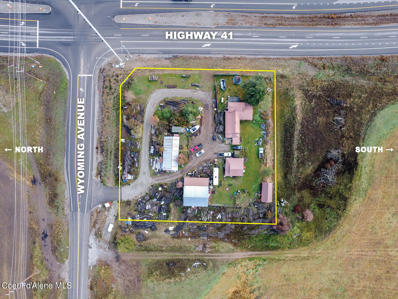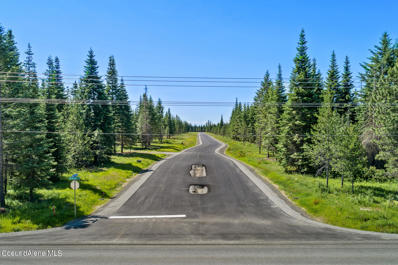Rathdrum ID Homes for Rent
$419,999
Mountain View Rd Rathdrum, ID 83858
- Type:
- Land
- Sq.Ft.:
- n/a
- Status:
- Active
- Beds:
- n/a
- Lot size:
- 4.78 Acres
- Baths:
- MLS#:
- 24-6164
- Subdivision:
- N/A
ADDITIONAL INFORMATION
Welcome to Bennett Estates, showcasing 16 treed and level lots off Highway 53. Each lot is approximately 5 acres with Avista electricity and natural gas along with Ziply high speed internet to the property. No need to wait years for a well as each lot also comes with a private well (25 gpm) already drilled. Plenty of privacy and space to build your dream home and shop all while being close to the highway for a quick commute. Less than 5 minutes to Rathdrum, 10 minutes to Hayden and the Coeur d'Alene Airport. Close in location with endless outdoor recreation opportunities right out your door. Come plant your roots today in Bennett Estates.
$439,999
Mountain View Rd Rathdrum, ID 83858
- Type:
- Land
- Sq.Ft.:
- n/a
- Status:
- Active
- Beds:
- n/a
- Lot size:
- 4.78 Acres
- Baths:
- MLS#:
- 24-6163
- Subdivision:
- N/A
ADDITIONAL INFORMATION
Welcome to Bennett Estates, showcasing 16 treed and level lots off Highway 53. Each lot is approximately 5 acres with Avista electricity and natural gas along with Ziply high speed internet to the property. No need to wait years for a well as each lot also comes with a private well (25 gpm) already drilled. Plenty of privacy and space to build your dream home and shop all while being close to the highway for a quick commute. Less than 5 minutes to Rathdrum, 10 minutes to Hayden and the Coeur d'Alene Airport. Close in location with endless outdoor recreation opportunities right out your door. Come plant your roots today in Bennett Estates.
$4,900,000
Cloverdale Street Rathdrum, ID 83858
- Type:
- Land
- Sq.Ft.:
- n/a
- Status:
- Active
- Beds:
- n/a
- Lot size:
- 10.56 Acres
- Baths:
- MLS#:
- 24-5978
- Subdivision:
- Westwood Pines
ADDITIONAL INFORMATION
This 10.56 acre shovel-ready commercial parcel is in Rathdrum, ID city limits (city services), with 7,900 AADT 2023 counts on Highway 53 right in front of the subject parcel, and 10,500 one block west. Subject parcel sits at the entrance to multiple new planned unit developments on a highway that connects Rathdrum to Hayden, ID and catches traffic heading from Post Falls, Rathdrum and northern parts of Spokane County in neighboring Washington State heading to the Highway 95 corridor and beyond to destinations like Silverwood Theme Park (largest Pacific Northwest theme park), Bayview, ID on Lake Pend Oreille, Hayden Lake, Coeur d'Alene Airport and Schweitzer Mountain Ski Resort in Sandpoint. It is less than a mile from Lakeland High School and Middle School. Rathdrum's C-2 Highway/Service Commercial zoning is intended to provide an area for highway and service related business; to serve the motoring public and to include those businesses best suited for locations on or near main arterials. See the land use table in the documents section. Some of the C-2 Permitted Uses include: Hospitality Office Retail Bank Fast Food Full Service Restaurant Bar, Tavern, etc. Convenience Store (w/ or w/out gas) & more..
$149,900
8741 Park Rathdrum, ID 83858
- Type:
- Other
- Sq.Ft.:
- 1,568
- Status:
- Active
- Beds:
- 3
- Year built:
- 1994
- Baths:
- 2.00
- MLS#:
- 24-5993
- Subdivision:
- Mountain View
ADDITIONAL INFORMATION
*$5,000 Buyer Concession* Beautifully remodeled home in Mountain View community! This neighborhood features a lovely park, complete w/ a playset, swings, covered tables, & a basketball court! Step inside & be greeted by refreshed flooring & fresh paint throughout, creating a welcoming ambiance. The primary bedroom is a true sanctuary, featuring a luxurious en-suite bathroom w/ dual vanity sinks, a soothing soaker tub, & a generously sized walk-in closet, providing ample storage space for all your needs. The beautifully tiled showers in both bathrooms serve as stunning focal points. Natural light floods the entire home, thanks to the abundance of large windows and strategically placed can lights, creating a bright and airy atmosphere. With its tasteful upgrades, convenient amenities, and idyllic location, this remodeled home in this quiet community offers the perfect blend of style, comfort, and functionality. Very affordable lot rent of only $550/mo which includes W/S
$962,800
Bombastic Street Rathdrum, ID 83858
- Type:
- Other
- Sq.Ft.:
- 3,193
- Status:
- Active
- Beds:
- 4
- Lot size:
- 4.7 Acres
- Baths:
- 3.00
- MLS#:
- 24-5927
- Subdivision:
- Diagonal Estates
ADDITIONAL INFORMATION
Build Your Dream Home On 4.8 acres With Mountain Views!! The property has a private 40 gal/minute well and power. This two story plan features stone accents at the garage and front exterior and covered front porch. Main floor includes 9' ceilings throughout, built-in bench off the entry, double door entry to the office, formal dining room, a large laundry/mudroom off the garage, and a full guest bathroom. Open floor concept from the family room, dining nook, and kitchen. Kitchen features 42'' upper cabinets with crown molding, a large island with an eating bar overhang, stainless steel appliances, and a large corner pantry. Second floor includes half walls at staircase that open to large loft area, all four bedrooms, and a full guest bathroom with double sinks. Master suite features a double door entry, sitting area, and large walk-in closet. The spacious master bathroom includes double sinks, garden tub, door to the toilet, linen closet, and a massive 5' x 6' mudset shower with glass door. This is a Ghost List. * Photo is a file photo
$485,000
Pixie Rathdrum, ID 83858
- Type:
- Land
- Sq.Ft.:
- n/a
- Status:
- Active
- Beds:
- n/a
- Lot size:
- 7.69 Acres
- Baths:
- MLS#:
- 24-5481
- Subdivision:
- Double T Estates
ADDITIONAL INFORMATION
Back on the market at no fault of the sellers. Don't miss your opportunity to own a 7.5+ acre slice of North Idaho. This property is perfect for all types of buyers! The field already cleared of trees could have endless possibilities. Don't worry about paying tens of thousands of dollars and waiting for any utilities or land clearing. Home site already cleared and all utilities installed and ready to build your North Idaho dream home. There is a big heated and powered shop built in November 2022. Use as a place to live while building or store those toys! Best of all, the paved road all the way to your driveway. Owner financing and 4100+ sqft house plans available. Hurry before you miss one of the bigger lots for sale with all the utilities and land clearing done already! Call for your showing today!
$119,500
8310 Meadowbrooke Rathdrum, ID 83858
- Type:
- Other
- Sq.Ft.:
- 924
- Status:
- Active
- Beds:
- 3
- Year built:
- 1979
- Baths:
- 2.00
- MLS#:
- 24-4857
- Subdivision:
- N/A
ADDITIONAL INFORMATION
NEWLY REMODELED from the frame up! This is a hard to find 3 bed 2 bath single wide that has been totally redone including the walls and trusses. Its a must see and priced to move quick! Comes with range/oven, dishwasher and microwave. Located in Mountain View Park in quiet Rathdrum, it has a great view of Rathdrum mountain, and walking distance to shops and restaurants, Just minutes away from twin lakes, Hauser Lake.
$651,144
14861 Liane Lane Rathdrum, ID 83858
- Type:
- Other
- Sq.Ft.:
- 2,669
- Status:
- Active
- Beds:
- 4
- Lot size:
- 0.17 Acres
- Year built:
- 2024
- Baths:
- 3.00
- MLS#:
- 24-4526
- Subdivision:
- Timber Glade
ADDITIONAL INFORMATION
New Construction, You Design!! This two story plan features a three car tandem garage, stone accents on the columns of the covered front porch with a two story grand entry. Main floor includes 9' ceilings throughout, double door entry to the office, formal living room, family room, a mudroom off the garage with coat closet, and a half bathroom. Open floor concept from the family room, dining room and kitchen. Kitchen features 42'' upper cabinets with crown molding, a large island with an eating bar overhang, Moen® stainless steel pullout faucet with undermount sink, hard surface counters, stainless steel appliances, and a large corner pantry. Second floor includes large loft area with half walls open to entry below, all four bedrooms, full guest bathroom with double sinks, and laundry room for added convenience. Master suite features a double door entry, large walk-in closet, and spacious full bathroom that includes double sinks, garden bath, and 5' fiberglass shower with glass door. Home is a Pre-sale (Ghost Listing): You get to pick the lot from a selection available (some lots may have lot premiums added). Shops available on some select lots. **Photo is a file photo
$718,821
14895 Liane Lane Rathdrum, ID 83858
- Type:
- Other
- Sq.Ft.:
- 3,193
- Status:
- Active
- Beds:
- 4
- Lot size:
- 0.22 Acres
- Year built:
- 2024
- Baths:
- 3.00
- MLS#:
- 24-4525
- Subdivision:
- Timber Glade
ADDITIONAL INFORMATION
New Construction, You Design!! This two story plan features stone accents at the garage and front exterior and covered front porch. Main floor includes 9' ceilings throughout, built-in bench off the entry, double door entry to the office, formal dining room, a large laundry/mudroom off the garage, and a full guest bathroom. Open floor concept from the family room, dining nook, and kitchen. Kitchen features 42'' upper cabinets with crown molding, a large island with an eating bar overhang, Moen® stainless steel pullout faucet with undermount sink, stainless steel appliances, and a large corner pantry. Second floor includes half walls at staircase that open to large loft area, all four bedrooms, and a full guest bathroom with double sinks. Master suite features a double door entry, sitting area, and large walk-in closet. The spacious master bathroom includes double sinks, garden tub, door to the toilet, linen closet, and a massive 5' x 6' mudset shower with glass door. Home is a Pre-sale (Ghost Listing): You get to pick the lot from a selection available (some lots may have lot premiums added). Shops available on some select lots. **Photo is a file photo
$707,247
15085 Liane Lane Rathdrum, ID 83858
- Type:
- Other
- Sq.Ft.:
- 3,145
- Status:
- Active
- Beds:
- 4
- Lot size:
- 0.18 Acres
- Baths:
- 3.00
- MLS#:
- 24-4480
- Subdivision:
- Timber Glade
ADDITIONAL INFORMATION
New Construction, You Design!! This two story plan features a three car tandem garage, stone accents at the garage and columns of the large covered front porch. Home opens to a grand two story entry with square style, white painted open railing staircase. Main floor includes 9' ceilings throughout, a formal dining room, double door entry to the office, mudroom off the garage, and a half bathroom. Open floor concept from the family room, nook and kitchen. Kitchen features 42'' upper cabinets with crown molding, an island with eating bar overhang, Moen® stainless steel pullout faucet with undermount sink, hard surface counters, stainless steel appliances, and a large corner pantry. Second floor includes open loft area, all four bedrooms (two that feature walk-in closets), a full guest bathroom with double sinks, and the laundry room for added convenience. Master suite features a double door entry, cathedral ceilings, sitting area, and a large walk-in closet. The spacious master bathroom has double sinks with a drop down makeup counter in between, a garden tub, 5' fiberglass shower with glass door, and linen closet. Home is a Pre-sale (Ghost Listing): You get to pick the lot from a selection available (some lots may have lot premiums added). Shops available on some select lots. **Photo is a file photo
$632,810
15435 Aldo Street Rathdrum, ID 83858
- Type:
- Other
- Sq.Ft.:
- 2,492
- Status:
- Active
- Beds:
- 4
- Lot size:
- 0.18 Acres
- Baths:
- 3.00
- MLS#:
- 24-4467
- Subdivision:
- Timber Glade
ADDITIONAL INFORMATION
New Construction, You Design!! This two story plan features stone accents at the garage and columns of the large covered front porch. Main floor includes 9' ceilings throughout, double door entry and coffer ceiling at the office, coffer ceiling at the family room, and a half bathroom. Open floor concept from the family room, dining room and kitchen. Kitchen features 42' upper cabinets with crown molding, an island with an eating bar overhang, undermount sink, hard surface counters, stainless steel appliances, and a large walk-in corner pantry. Second floor includes a large loft area, all four bedrooms, full guest bathroom with double sinks, and the laundry room for added convenience. Master suite features a large walk-in closet, and spacious full bathroom that includes double sinks, garden bathtub and separate 5' fiberglass shower with glass door Home is a Pre-sale (Ghost Listing): You get to pick the lot from a selection available (some lots may have lot premiums added). Shops available on some select lots. **Photo is a file photo
$660,000
Gray Eagle Rathdrum, ID 83858
- Type:
- Land
- Sq.Ft.:
- n/a
- Status:
- Active
- Beds:
- n/a
- Lot size:
- 12.22 Acres
- Baths:
- MLS#:
- 24-4037
- Subdivision:
- N/A
ADDITIONAL INFORMATION
12.22acre parcel with easy access off Gray Eagle Rd and Hwy 41 frontage. Nicely treed and perfectly located in-between Rathdrum and Twin Lakes. Power is close by. No CCR's or HOA's! This is a perfect property for your dream home in a quiet neighborhood only minutes away from multiple lakes and towns. Easy comment to Spokane and CDA. Located within Lakeland School district. Don't miss this opportunity to purchase land in this up and coming area.
$437,700
8885 Oats Rathdrum, ID 83858
- Type:
- Other
- Sq.Ft.:
- 1,280
- Status:
- Active
- Beds:
- 3
- Lot size:
- 0.2 Acres
- Year built:
- 2024
- Baths:
- 2.00
- MLS#:
- 24-3744
- Subdivision:
- Thayer Farms
ADDITIONAL INFORMATION
To be built. Return home to style and elegance every day when you make this beautiful abode your own. There's an impressive 1,280 sqft of living space with a bright and open-plan layout that invites you to rest and relax. The owner's suite enjoys a private position, complete with an ensuite bath and an abundance of closet space. The two guest bedrooms are serviced by the hall bath. When friends drop by, you can flow freely from the living room, into the dining room and the kitchen beyond. A breakfast nook set under a statement chandelier light. Beautiful wood-look flooring and high ceilings enhance the sense of space and there are slider doors that invite you to step out to the covered rear patio. A laundry room and a large three-car garage complete this must-see residence.
$375,000
Gray Eagle Rathdrum, ID 83858
- Type:
- Land
- Sq.Ft.:
- n/a
- Status:
- Active
- Beds:
- n/a
- Lot size:
- 6.66 Acres
- Baths:
- MLS#:
- 24-3787
- Subdivision:
- N/A
ADDITIONAL INFORMATION
6.66 serene acres with effortless access off Gray Eagle Rd. Perfectly nestled between Rathdrum and Twin Lakes, this wooded haven awaits your dream home. No CCR's or HOA's! Power nearby. Minutes from lakes and towns, with easy access to Spokane and CDA. Within Lakeland School district. An adjacent 5.56-acre parcel is also available, enhancing your options for an idyllic retreat.
$325,000
Gray Eagle Rathdrum, ID 83858
- Type:
- Land
- Sq.Ft.:
- n/a
- Status:
- Active
- Beds:
- n/a
- Lot size:
- 5.56 Acres
- Baths:
- MLS#:
- 24-3691
- Subdivision:
- N/A
ADDITIONAL INFORMATION
5.56 tranquil acres with convenient access off Gray Eagle Rd. Nestled between Rathdrum and Twin Lakes, this wooded oasis awaits your dream home. No CCR's or HOA's! Power nearby. Minutes from lakes and towns, with easy access to Spokane and CDA. Within Lakeland School district. An adjacent 6.66-acre parcel is also available, offering expanded possibilities for your ideal retreat.
$545,870
9079 Oats Rathdrum, ID 83858
- Type:
- Other
- Sq.Ft.:
- 1,761
- Status:
- Active
- Beds:
- 4
- Lot size:
- 0.18 Acres
- Year built:
- 2024
- Baths:
- 2.00
- MLS#:
- 24-3004
- Subdivision:
- Thayer Farms
ADDITIONAL INFORMATION
To be completed on 11-20-24. Return home to style and elegance every day when you make this beautiful abode your own. There's an impressive 1,761 sqft of living space with a bright and open-plan layout that invites you to rest and relax. The owner's suite enjoys a private position, complete with an ensuite bath and an abundance of closet space. The two guest bedrooms are serviced by the hall bath and there is a fourth room that could also be used as an office. When friends drop by, you can flow freely from the living room, into the dining room and the kitchen beyond. A breakfast nook set under a statement chandelier light. Beautiful wood-look flooring and high ceilings enhance the sense of space and there are slider doors that invite you to step out to the covered rear patio. A laundry room and a large three-car garage complete this must-see residence.
$349,850
BOISE Rathdrum, ID 83858
- Type:
- Land
- Sq.Ft.:
- n/a
- Status:
- Active
- Beds:
- n/a
- Lot size:
- 1.15 Acres
- Baths:
- MLS#:
- 24-3041
- Subdivision:
- N/A
ADDITIONAL INFORMATION
Fantastic turnkey opportunity for a developer to hit the ground running! 1.15 Acres ZONED R-3 MULTI FAMILY. Comes with a completed set of plans featuring 3 buildings, with a total of 9 units. May be subdivided into individual lots for single family use, OR multifamily lots DUPLEXES, TRI PLEXES OR rezone for 4-PLEXES OR keep as is and build your dream home...Water, sewer and electricity all at the property natural gas is within feet. Awesome opportunity!
$2,495,000
8052 MAIN Rathdrum, ID 83858
- Type:
- Other
- Sq.Ft.:
- 7,980
- Status:
- Active
- Beds:
- n/a
- Lot size:
- 0.23 Acres
- Year built:
- 2007
- Baths:
- MLS#:
- 24-2352
ADDITIONAL INFORMATION
Two-story flexible and stylish commercial office building in Rathdrum. 7980 sqft with plenty of space for a single or multiple tenants including retail. Built in 2007 by the architect who owns the building, it features a cool modern contemporary design with high end finishes. Historic vintage stylish feel adds character and charm. High-end finishings throughout including lighting fixtures, trim, railings, cabinetry and doors create a luxurious and sophisticated atmosphere that will impress clients and employees alike. Also featuring a large private outdoor patio on the 2nd floor w/stunning views of Mount Rathdrum and beyond. This quiet serene space is perfect for outdoor meetings, lunch breaks or social entertainment. Rathdrum, one of the fastest-growing areas in Kootenai County, this building offers easy access to a thriving and expanding city. Expansion of Hwy 41 further enhances the area's growth potential. A commercial office building combining style, space, and natural beauty
$1,945,000
1963 Amulet Rathdrum, ID 83858
- Type:
- Other
- Sq.Ft.:
- 3,132
- Status:
- Active
- Beds:
- 3
- Lot size:
- 4.76 Acres
- Year built:
- 2024
- Baths:
- 4.00
- MLS#:
- 24-1984
- Subdivision:
- The Glades
ADDITIONAL INFORMATION
The Quaking Aspen is a READY TO MOVE IN, BRAND NEW AWARD WINNING LUXURY HOME blending the rustic accents of Old World timbers and German Schemer stone work, softened with arches reminiscent of a stone cottage, its modern finishes, clean lines, & neutral colors enhances the abundant natural light. This home is built by an Award Winning Builder featuring 3 Bed/ 3.5 Bath 3132 Sq ft with light & bright open interior, main level living w/ family room & full bath upstairs. Special features include: double layer cedar facia, Timber accents, masonry exterior finishes, covered front entry, oversized solid wood and glass front door, audio sound throughout w/speakers, large kitchen, island topped with honed natural quartzite countertops with full tile backsplash, custom wrapped hood with natural quartzite, walk-in pantry, Thermadore stainless steel appliances, open dining, powder room, hardwood floors w/chevron design accent at entry, spacious owners bedroom with stone gas fireplace, mud set tile shower & soaking tub, solid core doors throughout, large laundry/mud room, huge covered patio, custom fabricated metal wood-burning firepit, paved driveway, stunning landscaping creates a park-like setting, basalt column water feature, and much more! TREED PARCEL, CLOSE IN, PAVED ROADS,SHOPS/BARNS/LIVESTOCK OK !
$5,500,000
BRUNNER & DIAGONAL Rathdrum, ID 83858
- Type:
- Land
- Sq.Ft.:
- n/a
- Status:
- Active
- Beds:
- n/a
- Lot size:
- 230 Acres
- Baths:
- MLS#:
- 24-1232
- Subdivision:
- N/A
ADDITIONAL INFORMATION
Prime development property, central N Kootenai location. Paved county maintained roads on 2 sides. Level with great views of the surrounding hills. Nice mix of trees and clearings. Located over the Rathdrum Prairie Aquifer. Silverwood Theme Park and Hwy 95 on-ramp 5 minutes away. Easy access to Athol commercial area, Bayview and Farragut State Park on Lake Pend Oreille. Let us show you this special property! Property has 4 tax parcels for easy lot line adjustments to reconfigure, or zoned to allow 5 acre minimum parcels.
$968,545
11135 HIGHWAY 41 Rathdrum, ID 83858
- Type:
- Other
- Sq.Ft.:
- 3,164
- Status:
- Active
- Beds:
- 4
- Lot size:
- 1.51 Acres
- Year built:
- 1904
- Baths:
- 1.00
- MLS#:
- 23-10040
- Subdivision:
- N/A
ADDITIONAL INFORMATION
Rare corner lot in HWY 41 in the path of commercial growth. The lot includes a well with the oldest water rights on the prairie (1904). Livable home on 1.51 acres with many outbuildings. 3 phase power Access off Wyoming.
- Type:
- Land
- Sq.Ft.:
- n/a
- Status:
- Active
- Beds:
- n/a
- Lot size:
- 4.7 Acres
- Baths:
- MLS#:
- 23-8677
- Subdivision:
- N/A
ADDITIONAL INFORMATION
Welcome to our extraordinary new subdivision, nestled on sprawling 5-acre parcels. With its mature trees dotting the landscape, you'll find yourself immersed in nature's embrace, where tranquility and serenity abound. As you enter through the gates of our private, exclusive road, you'll instantly feel the sense of security and seclusion that our community provides. Modern conveniences are a top priority in our subdivision. We understand the importance of staying connected, which is why we have ensured the availability of natural gas and high-speed fiber optics. Don't miss this remarkable opportunity to make your dreams a reality. Build your dream home on a generously sized 5-acre lot, surrounded by majestic trees, where nature and modern comforts coexist.
- Type:
- Land
- Sq.Ft.:
- n/a
- Status:
- Active
- Beds:
- n/a
- Lot size:
- 4.51 Acres
- Baths:
- MLS#:
- 23-6513
- Subdivision:
- N/A
ADDITIONAL INFORMATION
Welcome to our extraordinary new subdivision, nestled on sprawling 5-acre parcels. With its mature trees dotting the landscape, you'll find yourself immersed in nature's embrace, where tranquility and serenity abound. As you enter through the gates of our private, exclusive road, you'll instantly feel the sense of security and seclusion that our community provides. Modern conveniences are a top priority in our subdivision. We understand the importance of staying connected, which is why we have ensured the availability of natural gas and high-speed fiber optics. Don't miss this remarkable opportunity to make your dreams a reality. Build your dream home on a generously sized 5-acre lot, surrounded by majestic trees, where nature and modern comforts coexist.
- Type:
- Land
- Sq.Ft.:
- n/a
- Status:
- Active
- Beds:
- n/a
- Lot size:
- 4.77 Acres
- Baths:
- MLS#:
- 23-6506
- Subdivision:
- N/A
ADDITIONAL INFORMATION
Welcome to our extraordinary new subdivision, nestled on sprawling 5-acre parcels. With its mature trees dotting the landscape, you'll find yourself immersed in nature's embrace, where tranquility and serenity abound. As you enter through the gates of our private, exclusive road, you'll instantly feel the sense of security and seclusion that our community provides. Modern conveniences are a top priority in our subdivision. We understand the importance of staying connected, which is why we have ensured the availability of natural gas and high-speed fiber optics. Don't miss this remarkable opportunity to make your dreams a reality. Build your dream home on a generously sized 5-acre lot, surrounded by majestic trees, where nature and modern comforts coexist.
- Type:
- Land
- Sq.Ft.:
- n/a
- Status:
- Active
- Beds:
- n/a
- Lot size:
- 4.78 Acres
- Baths:
- MLS#:
- 23-6504
- Subdivision:
- N/A
ADDITIONAL INFORMATION
Welcome to our extraordinary new subdivision, nestled on sprawling 5-acre parcels. With its mature trees dotting the landscape, you'll find yourself immersed in nature's embrace, where tranquility and serenity abound. As you enter through the gates of our private, exclusive road, you'll instantly feel the sense of security and seclusion that our community provides. Modern conveniences are a top priority in our subdivision. We understand the importance of staying connected, which is why we have ensured the availability of natural gas and high-speed fiber optics. Don't miss this remarkable opportunity to make your dreams a reality. Build your dream home on a generously sized 5-acre lot, surrounded by majestic trees, where nature and modern comforts coexist.

The data relating to real estate for sale on this website comes in part from the Internet Data Exchange program of the Coeur d’ Alene Association of Realtors. Real estate listings held by brokerage firms other than this broker are marked with the IDX icon. This information is provided exclusively for consumers’ personal, non-commercial use, that it may not be used for any purpose other than to identify prospective properties consumers may be interested in purchasing. Copyright 2025. Coeur d'Alene Association of REALTORS®. All Rights Reserved.
Rathdrum Real Estate
The median home value in Rathdrum, ID is $522,700. This is lower than the county median home value of $524,800. The national median home value is $338,100. The average price of homes sold in Rathdrum, ID is $522,700. Approximately 76.18% of Rathdrum homes are owned, compared to 18.87% rented, while 4.94% are vacant. Rathdrum real estate listings include condos, townhomes, and single family homes for sale. Commercial properties are also available. If you see a property you’re interested in, contact a Rathdrum real estate agent to arrange a tour today!
Rathdrum, Idaho has a population of 9,099. Rathdrum is more family-centric than the surrounding county with 38.24% of the households containing married families with children. The county average for households married with children is 30.29%.
The median household income in Rathdrum, Idaho is $67,931. The median household income for the surrounding county is $64,936 compared to the national median of $69,021. The median age of people living in Rathdrum is 35.7 years.
Rathdrum Weather
The average high temperature in July is 81.5 degrees, with an average low temperature in January of 23.3 degrees. The average rainfall is approximately 25.6 inches per year, with 40.7 inches of snow per year.
