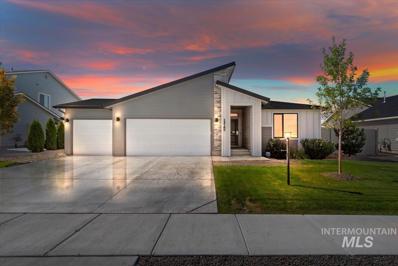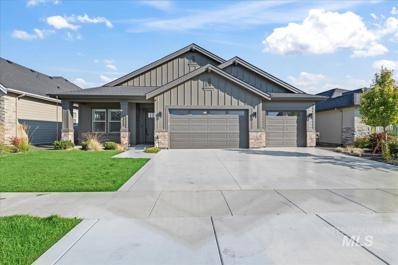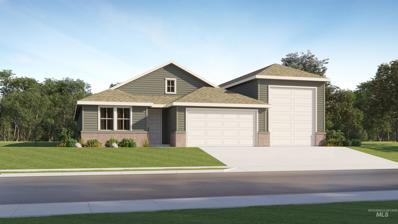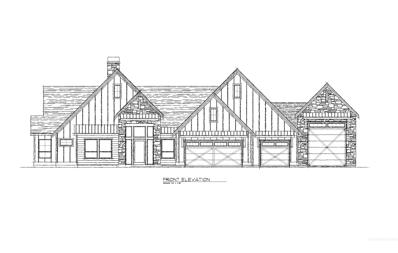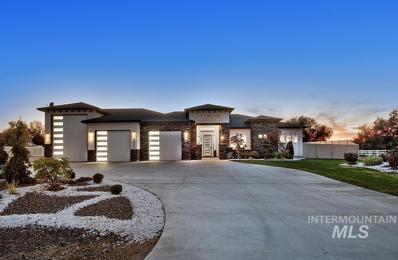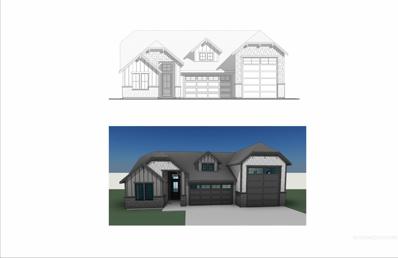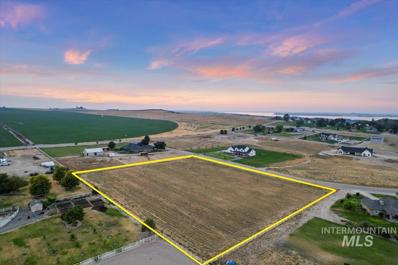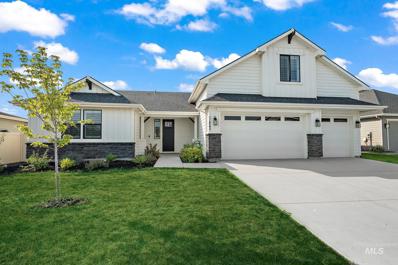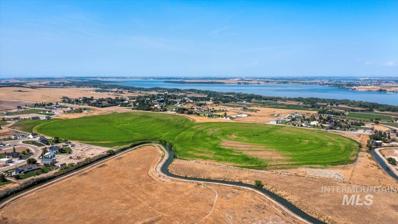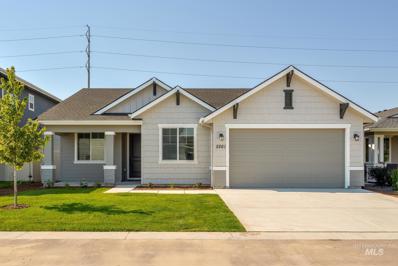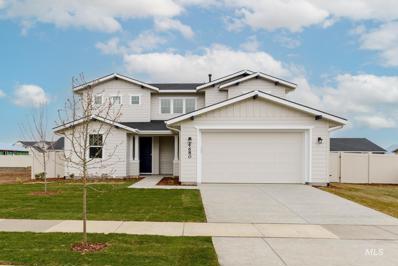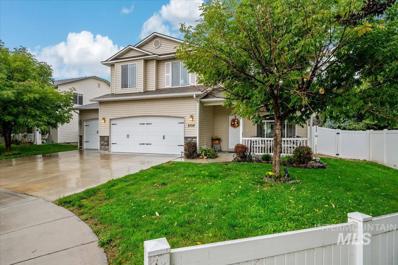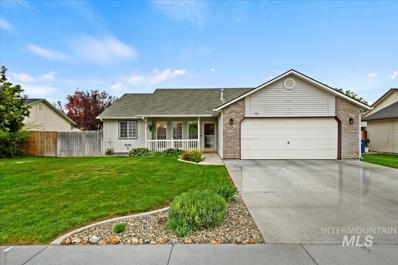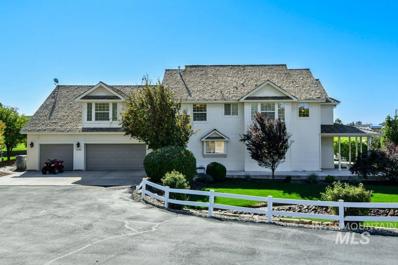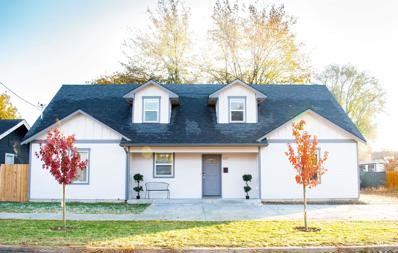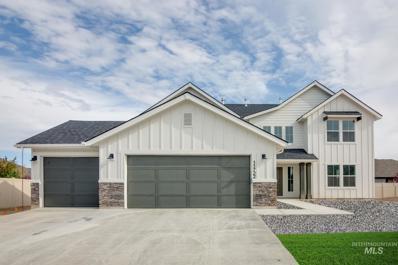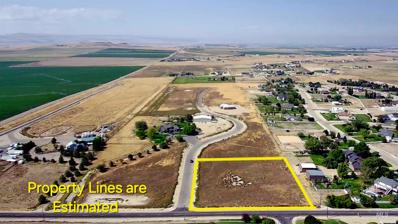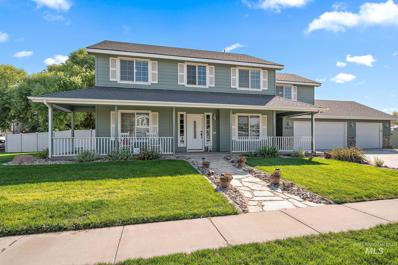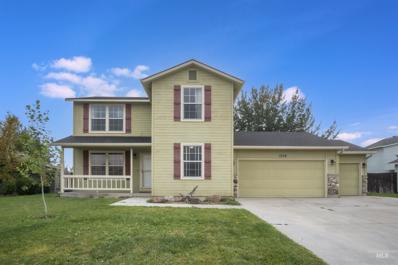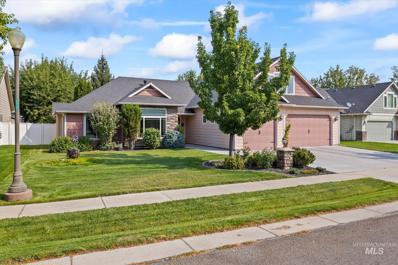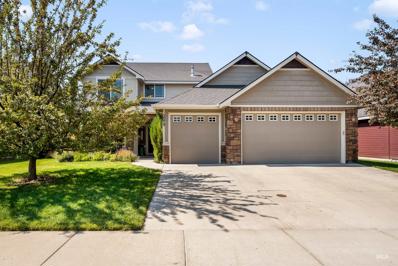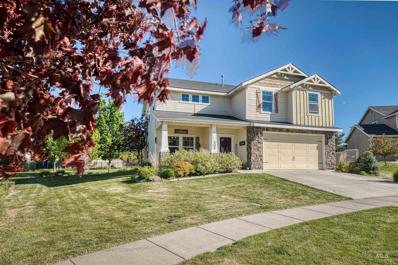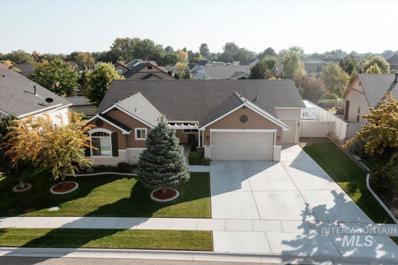Nampa ID Homes for Rent
- Type:
- Single Family
- Sq.Ft.:
- 1,860
- Status:
- Active
- Beds:
- 4
- Lot size:
- 0.17 Acres
- Year built:
- 2022
- Baths:
- 2.00
- MLS#:
- 98924912
- Subdivision:
- Copper River Basin - Nampa
ADDITIONAL INFORMATION
Beautiful, impressively maintained single level home with tons of upgrades. Whether you need 4 bedrooms or 3 and an office, this home has you covered. Wifi Thermostat and Irrigation Hub, painted 3 car garage with LED lighting, whole house water softener, soft close cabinets and drawers and completely move in ready. Quick close is possible. Nice Pergola over back patio complete with retractable sunscreens. Fridge and water softener included. Nice separation of bedrooms and the large vaulted ceiling great room strategically located in the rear of the home to provide comfort and privacy. Community Pool, fully fenced back yard with low maintenance landscaping. Let's make this your next wonderful home.
$645,000
1252 W Capstone Dr Nampa, ID 83686
- Type:
- Single Family
- Sq.Ft.:
- 2,493
- Status:
- Active
- Beds:
- 3
- Lot size:
- 0.17 Acres
- Year built:
- 2022
- Baths:
- 3.00
- MLS#:
- 98924888
- Subdivision:
- Summit Ridge (Canyon Co)
ADDITIONAL INFORMATION
Welcome to this beautifully maintained, single-level home in Summit Ridge, offering the perfect blend of modern luxury and functionality. Built just two years ago, this home feels new, but all the hard work is already done! With a single level open-concept layout plus an upstairs bonus suite, you'll enjoy spacious living areas that still provide privacy where it counts. Warm and inviting finishes in the kitchen and great room area include a floor to ceiling stone fireplace, stained cabinets, expansive quartz island and oversized pantry. The split bedroom plan allows for a private owner's retreat with fully tiled shower and separate soaker tub. The upstairs bonus with full bath can be used as either a separate living space or 4th bedroom suite. Custom shutters, refrigerator, washer, dryer and fully fenced make this home turn-key. Enjoy the community amenities of Summit Ridge and recreational opportunities just minutes away at Lake Lowell and Redhawk Ridge golf course.
- Type:
- Single Family
- Sq.Ft.:
- 2,096
- Status:
- Active
- Beds:
- 3
- Lot size:
- 0.29 Acres
- Year built:
- 2024
- Baths:
- 2.00
- MLS#:
- 98924973
- Subdivision:
- Terrace Falls
ADDITIONAL INFORMATION
A move in ready home with refrigerator, washer/dryer, full landscape, and window blinds! The All-Star Series from Lennar, sparkles with attention to every detail and feature in this luxury series. The 9-foot ceilings downstairs feel grand, as you enjoy your great room with fireplace and 8’x8’ sliding glass patio door out to your covered patio. The top-of-the-line kitchen, features double ovens, gas cooktop, and spacious walk-in pantry, and gourmet island. The kitchen and baths have quartz countertops, with 36” high cabinets in the baths. Each room is wired for your favorite chandelier or ceiling fan and the kitchen island is pr-wired for 2 pendant lights. All with the protection of the Lennar warranty! This home also features the full size RV garage! Terrace Falls offers room to roam around, with large estate size homesites, tot lot, and green spaces. Situated in southeast Nampa, you can see the mountains and open farmland, as you relax in your new luxury filled home.
$301,870
Hipwell Drive Nampa, ID 83686
- Type:
- Land
- Sq.Ft.:
- n/a
- Status:
- Active
- Beds:
- n/a
- Lot size:
- 1.77 Acres
- Baths:
- MLS#:
- 98924883
- Subdivision:
- Hipwell Estates
ADDITIONAL INFORMATION
Embrace the opportunity to build your dream home on this 1.77-acre vacant parcel, located just south of Lake Lowell. Enjoy captivating views of Bogus Basin and Lake Lowell accompany a serene country lifestyle. Plenty of room for a large home with RV bay(s), shop and more. Bring your own builder and unlock the full potential of this remarkable property. Take advantage of the proximity to Lake Lowell and the amenities of Nampa. Rendering is an idea of what you could build. Your dream home awaits!
$1,250,000
5423 Lewis Crossing Way Nampa, ID 83686
- Type:
- Other
- Sq.Ft.:
- 3,200
- Status:
- Active
- Beds:
- 4
- Lot size:
- 1.28 Acres
- Year built:
- 2022
- Baths:
- 4.00
- MLS#:
- 98924876
- Subdivision:
- Lewis Crossing
ADDITIONAL INFORMATION
Look no further, here is the home of your dreams! This custom built home boasts over 3,000 sq/ft with 4 bedrooms, an office/den/5th bedroom w/closet, 3 full baths, and an additional 1/2 bath. Come see true craftsmanship with high ceilings throughout the home, beautiful counter tops, lavish baths, and cozy fireplace. Enjoy those morning sunrises coming over the Boise Mountains from your front courtyard and those beautiful sunsets from your covered back patio outfitted with a firepit. With over an acre of land, you have enough room for the entire family, pets, and all your toys. Don't wait and come discover the many convenient features this home has to offer!
$669,900
819 Cedar Point Way Nampa, ID 83686
- Type:
- Single Family
- Sq.Ft.:
- 2,158
- Status:
- Active
- Beds:
- 3
- Lot size:
- 0.21 Acres
- Year built:
- 2024
- Baths:
- 3.00
- MLS#:
- 98924707
- Subdivision:
- Hardwood Estates
ADDITIONAL INFORMATION
Beautiful new construction in Hardwood Estates. Frost Homes is offering this single level with large RV garage luxury home. With 3 spacious bedrooms + office, 2.5 bath, this magnificent home offers high ceilings, abundant large milgard windows which showcase all the rooms with natural light. This open concept offers centered large gas fireplace. Gourmet kitchen design that is sophisticated and contemporary with a large island, Bosch appliances, double oven, and walk-in pantry incorporating high end finishes throughout. Spacious laundry. Impressive spa-like master bath. Sitting on .21 of an acre with a private covered patio and a 46' RV bay with 14 ft door will meet the needs of any buyer. No backyard neighbors, so privacy is key. Hardwood Estates is adjacent to Dallan Woods and close to DT Nampa and Nampa High.
- Type:
- Land
- Sq.Ft.:
- n/a
- Status:
- Active
- Beds:
- n/a
- Lot size:
- 3.01 Acres
- Baths:
- MLS#:
- 98924638
- Subdivision:
- Wild Prairie Estates
ADDITIONAL INFORMATION
Located at 12890 Crimson Clover Way, Nampa, this level, almost fully fenced 3-acre lot offers the perfect canvas for your dream home. Just 5 minutes from the serene Lake Lowell, enjoy the ideal balance of rural living and outdoor recreation. Electricity is available, and you'll have the flexibility to install your own septic system and well. Animals and shops allowed, this property is perfect for those seeking space for hobbies or a mini homestead. Irrigation is available from the community. Don’t miss this rare opportunity to build in a peaceful, scenic location!
$644,900
11843 W Castile Nampa, ID 83686
- Type:
- Single Family
- Sq.Ft.:
- 2,645
- Status:
- Active
- Beds:
- 3
- Lot size:
- 0.23 Acres
- Year built:
- 2022
- Baths:
- 3.00
- MLS#:
- 98924605
- Subdivision:
- Carriage Hill West
ADDITIONAL INFORMATION
Close to Lake Lowell and the Idaho Wine Region, this stunning modern farmhouse, completed in June of 2022, features a multitude of gorgeous upgrades. The open-concept layout includes 3 main-level bedrooms and 2.5 baths, with an additional upstairs bonus room providing ample space for family and friends. The dream kitchen showcases quartz countertops, stainless steel appliances, a gas cooktop, built-in oven, coffee/wine bar, large island with bar seating, and a spacious walk-in pantry. The great room is perfect for movie watching or music listening with built-in speakers and a striking floor-to-ceiling gas fireplace for those cozy evenings. Gorgeous laminate flooring spans the main living areas and master suite, complemented by custom plantation shutters throughout the home. The backyard boasts a covered patio and full landscaping, ideal for outdoor relaxation. The fully finished 3-car garage features composite epoxy floors. Community amenities include pool, walking paths, picnic area for your enjoyment.
$3,500,000
Lewis Lane Nampa, ID 83686
- Type:
- Land
- Sq.Ft.:
- n/a
- Status:
- Active
- Beds:
- n/a
- Lot size:
- 78.53 Acres
- Baths:
- MLS#:
- 98924576
- Subdivision:
- 0 Not Applic.
ADDITIONAL INFORMATION
A serene, one of a kind, 78.5 acre subdivision approved for 31 residential county building lots just one mile South of Lake Lowell. Incredible 360* views, averaging 2.02 acre lots on an existing pressurized irrigation well for a professional landscaped appeal and irrigated walking pathways throughout. Lewis Heights landscape design includes a berm along Lewis Ln for ultimate privacy, sound reduction and overall 'grand' entrance appearance for sprawling acres of masterfully designed estates. The property includes a County approved preliminary plat, preliminary landscape design and pending construction drawings. Applications for permitted community potable water system are in process. Developers and builders are encouraged to drive by and come envision the beauty and potential of this new construction community.
$479,995
11569 W San Remo Dr. Nampa, ID 83686
- Type:
- Single Family
- Sq.Ft.:
- 1,630
- Status:
- Active
- Beds:
- 3
- Lot size:
- 0.18 Acres
- Year built:
- 2024
- Baths:
- 2.00
- MLS#:
- 98924600
- Subdivision:
- Carriage Hill West
ADDITIONAL INFORMATION
Welcoming gathering spaces and restful retreats combine to create the Elliot’s exceptional design. The inviting foyer sweeps past a flexible office into an alluring open-concept great room, casual dining area, and desirable covered patio beyond. The skillfully planned kitchen features a large center island with breakfast bar, wraparound counter and cabinet space, quartz countertops and a useful pantry. The charming primary bedroom suite is complemented by a spacious walk-in closet and a deluxe primary bath with a dual-sink vanity, a nice tile shower, and a private water closet. Secondary bedrooms feature ample closets and a shared hall bath. Additional highlights include conveniently located laundry, an everyday entry, and plenty of additional storage. Front and rear landscape are included. BTVAI
$525,995
11593 W San Remo Dr Nampa, ID 83686
- Type:
- Single Family
- Sq.Ft.:
- 2,242
- Status:
- Active
- Beds:
- 4
- Lot size:
- 0.16 Acres
- Year built:
- 2024
- Baths:
- 3.00
- MLS#:
- 98924599
- Subdivision:
- Carriage Hill West
ADDITIONAL INFORMATION
"The Blaire". This impeccable two story home offers a modern open floorplan, flowing great room and dining area with lots of natural light overlooking the backyard. Kitchen offers stainless steel gas cooktop and wall oven and upgraded quartz countertops. Private office downstairs. Upstairs find 3 generous bedrooms, convenient laundry, and the luxurious primary suite with a tile shower, soaker tub, dual sinks and large closet. 3 car garage. Front and rear landscape is included. Home is under construction and photos are similar. BTVAI
$509,995
12751 S Farrara Way Nampa, ID 83686
- Type:
- Single Family
- Sq.Ft.:
- 1,911
- Status:
- Active
- Beds:
- 4
- Lot size:
- 0.17 Acres
- Year built:
- 2024
- Baths:
- 3.00
- MLS#:
- 98924597
- Subdivision:
- Carriage Hill West
ADDITIONAL INFORMATION
Featuring an idyllic blend of open-concept entertaining spaces and secluded retreats, the Olivia leaves a lasting impression. A charming foyer opens onto the alluring great room, overlooking a casual dining area and the spacious covered patio. Highlighted by a large center island with breakfast bar, the expertly designed kitchen offers ample counter and cabinet space as well as a walk-in pantry, gorgeous quartz countertops, wall oven and gas cooktop. Secluded on the second floor, the lovely primary suite features an ample walk-in closet and a beautiful primary bath with dual-sink vanity, a large soaking tub, and tile shower. Two secondary bedrooms share a hall bath and offer sizable closets and convenient second floor laundry. Bedroom with full bath downstairs. Carriage hill amenities include a swimming pool, pool house, and playground and is a short drive from Lake Lowell and Deer Flat National Wildlife Rescue. 3 car garage. Front and rear landscape included. Home is under construction. Photos similar. BTVAI
- Type:
- Single Family
- Sq.Ft.:
- 2,427
- Status:
- Active
- Beds:
- 4
- Lot size:
- 0.23 Acres
- Year built:
- 2004
- Baths:
- 3.00
- MLS#:
- 98924442
- Subdivision:
- Meadow Creek (Nampa)
ADDITIONAL INFORMATION
Gorgeous, very spacious home with a huge yard that has No rear neighbors! This beautiful 2 story offers a huge kitchen, dining & living area that are great for entertaining or for comfort. Separate family Rm on the main level, plus a Lg Bonus/Rec Rm & Laundry Rm upstairs. Huge Master Suite. Master Bath has a walk-in shower, soaker tub, dual Sinks and Lg. walk-in closet. Easy access to I-84, shopping, services & walking distance to Roosevelt Elementary School. Many upgrades have been implemented to include: 2 new 12x16 storage sheds on concrete pads 'permitted' a ($28K value), new vinyl fence w/3 new gates, 2 new steel garage doors, new SS dishwasher, 2 yr old gas water heater, newer LVP flooring, new backyard sprinkler system w/9 new sprinkler heads in the front yard. Extended concrete on back patio & new custom backyard fire pit installed. 1 Yr Home Warranty included - Make us an offer. Buyer to Verify All Info.
$430,000
517 Morning Sun Dr. Nampa, ID 83686
- Type:
- Single Family
- Sq.Ft.:
- 1,851
- Status:
- Active
- Beds:
- 3
- Lot size:
- 0.27 Acres
- Year built:
- 1999
- Baths:
- 3.00
- MLS#:
- 98924373
- Subdivision:
- Morning Sun (Nampa)
ADDITIONAL INFORMATION
COMPARE TO NEW CONSTRUCTION, THEN BUY THE VALUE!!! One-owner, single-level home and lightly lived-in. Expansive entry. Vaulted Ceilings. Full interior painting, new LVP in entry, kitchen, dining, baths & utility room. New carpet. Split bedroom plan with spacious master, separate shower and large soaking tub. Jack & Jill bathroom. Island kitchen, extra counter space & cabinetry with pull-outs. Two Sun Tunnels. Large covered patios with access from Great Room and two of the bedrooms. Backs to Herron Irrigation Lateral and larger water feature for the adjoining subdivision. Waterfowl frequent the lateral for a country-outdoor feeling. Super-sized double garage 26' wide and 27' deep. High efficiency furnace. Precision Panel Construction ahead of its time! Garage attic offers awesome storage. When viewing attic storage, be cautious and use both handrails on the open staircase!
$359,900
705 Stony Meadows Dr Nampa, ID 83686
- Type:
- Single Family
- Sq.Ft.:
- 1,330
- Status:
- Active
- Beds:
- 3
- Lot size:
- 0.16 Acres
- Year built:
- 1998
- Baths:
- 2.00
- MLS#:
- 98924285
- Subdivision:
- Stony Meadows
ADDITIONAL INFORMATION
This inviting single-level home offers a spacious and open floor plan. The living room and kitchen feature architectural ceilings, creating a welcoming atmosphere. The split-bedroom layout places the master suite, complete with a walk-in closet and private bath, on one side of the home, while two additional bedrooms are thoughtfully situated on the opposite side for added privacy. The front yard offers mature landscaping, while the backyard provides a peaceful country view with no neighboring homes directly behind. Enjoy outdoor living on the large, covered patio, ideal for entertaining or relaxing. There's also plenty of space for a garden or dog run. Conveniently located just minutes from Greenhurst, local shopping, restaurants, and more, this home combines tranquility with easy access to everything you need.
$1,198,500
8344 Partridge Drive Nampa, ID 83686
- Type:
- Other
- Sq.Ft.:
- 4,176
- Status:
- Active
- Beds:
- 4
- Lot size:
- 3.7 Acres
- Year built:
- 1995
- Baths:
- 4.00
- MLS#:
- 98924280
- Subdivision:
- Quail Ridge Est
ADDITIONAL INFORMATION
Here is your rare opportunity to live in the Quail Ridge Subdivision! This home boast of pride in ownership, beautiful home site which sits on 3.7 acres, small fruit orchard trees on the upper part of the property, beautifully landscaped grounds, you can watch the breathtaking sunsets & views of the Owyhee's on your re-done concrete wrap around porch. This home features two separate staircases at each end of the home, 4 bedrooms, 4 baths, 4176 square feet, vaulted ceilings, spacious bedrooms, living & family rooms on main level with a huge recreation room upstairs with its own kitchenette, lots of space for entertaining family & friends. Formal Dining room or it can be used as an office, also an eating area, two master suites, newer interior & exterior paint, driveway has been recoated. Fenced pasture area for horses, garden area already set up & with water hooked up as well PLUS a chicken coup, great country atmosphere with shopping, schools/hospital still close by. Agent related to Seller.
$449,000
517 E Sherman Ave Nampa, ID 83686
- Type:
- Other
- Sq.Ft.:
- 2,322
- Status:
- Active
- Beds:
- 5
- Year built:
- 2022
- Baths:
- 3.00
- MLS#:
- 98924998
- Subdivision:
- Kurtz Add
ADDITIONAL INFORMATION
Discover a fantastic investment opportunity with this charming five-bedroom, three-bathroom Airbnb home, ideally situated just blocks from Northwest Nazarene University and a picturesque wedding venue. With a comfortable layout that invites relaxation and gatherings, this property boasts a strong capitalization rate of 5%, making it a lucrative addition to your portfolio. Guests will appreciate the spacious rooms and modern amenities, while the prime location ensures consistent demand from both university visitors and wedding guests. Don’t miss your chance to capitalize on this thriving market—secure your future with this exceptional investment!
$564,990
4098 E Mets St Nampa, ID 83686
- Type:
- Single Family
- Sq.Ft.:
- 3,250
- Status:
- Active
- Beds:
- 4
- Lot size:
- 0.22 Acres
- Year built:
- 2024
- Baths:
- 3.00
- MLS#:
- 98924091
- Subdivision:
- New York Landing
ADDITIONAL INFORMATION
This brand new home located in vibrant Nampa, Idaho welcomes you with open arms. Prepare yourself for modern splendor in the Milano 3250. Breeze through the 2-story vaulted entryway to discover the grandeur that awaits inside. The floor plan flows seamlessly through the main level and sweeps past the formal dining room, spacious kitchen and living room, and an additional gathering room. The kitchen boasts upgraded finishes, including stainless steel appliances, a gas range, and stylish solid surface countertops. A main level bedroom and adjacent full bath offer a perfect guest suite or an office space. Head upstairs to find a central loft flooded with natural light and 3 additional bedrooms. Double doors lead you into the primary suite, where the larger than life primary suite and oversized en suite bathroom guarantee a luxurious oasis of relaxation. Photos are similar. All selections are subject to change without notice, please call to verify.
$224,900
13038 N N Fork Ln Nampa, ID 83686
- Type:
- Land
- Sq.Ft.:
- n/a
- Status:
- Active
- Beds:
- n/a
- Lot size:
- 2.12 Acres
- Baths:
- MLS#:
- 98923933
- Subdivision:
- North Fork Ranch
ADDITIONAL INFORMATION
Beautiful, Country building lot in North Fork Ranch off Deer Flat & Sky Ranch Roads! Corner parcel with excellent views and irrigation!
$539,000
4425 E Rhineriver Dr Nampa, ID 83686
- Type:
- Single Family
- Sq.Ft.:
- 2,551
- Status:
- Active
- Beds:
- 4
- Lot size:
- 0.27 Acres
- Year built:
- 2005
- Baths:
- 3.00
- MLS#:
- 98923882
- Subdivision:
- Vineyard Point
ADDITIONAL INFORMATION
Need to close before the Holidays? Visit this home in Vineyard Point. Designed to function with both formal and informal areas there is a kitchen, dinette and family room as well as a more formal living and dining room. Perfect for any style of living. Half bath, laundry and an additional outside entrance add to the function of the first floor. There are four bedrooms upstairs. The master has its own bathroom suite w/double sinks, shower and jetted tub. An additional bath serves the other bedrooms. Fourth BR/BONUS room is 360 sf, great for bonus room office combo or a Mother-in-law suite. Room for a King bed and sectional sofa/TV and more The 3 car garage has a shop bump out (8 feet) with a garage door opening to the huge backyard. A stick built shed (2x4 construction) is there to hold all your outdoor toys and there is even a 14x40 RV parking pad.
$355,500
1228 Willow Creek Dr Nampa, ID 83686
- Type:
- Single Family
- Sq.Ft.:
- 1,588
- Status:
- Active
- Beds:
- 3
- Lot size:
- 0.18 Acres
- Year built:
- 1996
- Baths:
- 3.00
- MLS#:
- 98923883
- Subdivision:
- Willow Creek
ADDITIONAL INFORMATION
Great location near Lake Lowell, schools, parks, and shopping, with no back neighbors! This quiet home features a brand new roof, newer HVAC, spacious living room & kitchen, a big den/formal dining area that can also be used as an office, 3-car garage with walled-off third bay serving as the perfect shop, a large yard with garden beds, and potential RV parking. Upstairs you'll find two spare bedrooms & a master suite that features a large walk-in-closet & a custom master bath with dual vanities & shower. The big items are already done! Whether you enjoy cozying up inside or hanging outdoors, this home is the perfect choice for you.
- Type:
- Single Family
- Sq.Ft.:
- 2,969
- Status:
- Active
- Beds:
- 4
- Lot size:
- 0.26 Acres
- Year built:
- 2005
- Baths:
- 3.00
- MLS#:
- 98923709
- Subdivision:
- Fall River Estates
ADDITIONAL INFORMATION
Welcome to this stunning Fall River home in Nampa, Idaho! This spacious 4-bedroom, 3-bath property features a gorgeous kitchen with custom cabinets, granite countertops, travertine flooring, and a large pantry, perfect for any home chef. The open dining area flows seamlessly into the living spaces, where a cozy 2-way gas fireplace connects the office/den and living room. The expansive master suite boasts a private second patio with an included hot tub and a walk-in closet. Bonus room, bath and additional large bedroom upstairs! Step outside to enjoy the beautifully landscaped, fully fenced yard with mature greenery and a serene water feature, along with a large covered patio and a dog run—ideal for outdoor gatherings. HOT TUB Included! With plenty of extra storage throughout and a 3-car garage, this home has it all! Work from home or a gamer? This home has High Speed Fiber Internet!!! A must-see property for anyone seeking comfort, style, and convenience!
- Type:
- Single Family
- Sq.Ft.:
- 2,479
- Status:
- Active
- Beds:
- 4
- Lot size:
- 0.15 Acres
- Year built:
- 2005
- Baths:
- 3.00
- MLS#:
- 98923415
- Subdivision:
- Vista Ridge
ADDITIONAL INFORMATION
Meticulously designed home featuring an open floor plan that bathes each room in natural light. The interior boasts elegant hardwood and tile flooring, with tile countertops. The heart of the home, the kitchen, is equipped with a gas stove and a full breakfast bar.. A dedicated office space ensures productivity from the comfort of home. The great room, seamlessly connected to the kitchen, offers a spacious eating area and a cozy gas fireplace. The main-level master suite is complete with dual vanities, a step-in shower, a large soaker tub for ultimate relaxation and a walk-in closet. Upstairs, 3 large bedrooms each include walk-in closets, providing ample storage, and share a well-appointed bathroom with dual vanities. Covered front and rear patios offer a private oasis for outdoor gatherings and shade. The community is a 2-acre park complete with gazebo, BBQ pits and a very nice playground, all just south of downtown near the Nampa Rec Center and St. Luke’s Hospital, and just east of Lake Lowell!
- Type:
- Single Family
- Sq.Ft.:
- 2,359
- Status:
- Active
- Beds:
- 4
- Lot size:
- 0.19 Acres
- Year built:
- 2012
- Baths:
- 3.00
- MLS#:
- 98923506
- Subdivision:
- Vista Ridge
ADDITIONAL INFORMATION
Seller just dropped the price $10,000 to cover flooring allowance and or wrought iron fencing the buyers may want for this charming one of a kind country feeling home with so much character next to the park. Stone and natural wood through out and updated lighting. Barn doors frame the laundry room entry and the master bathroom. A stone arch leads you into the beautiful and warm kitchen featuring built in spice rack, stainless appliances, gas stove, and refrigerator. Large loft upstairs for a multi purpose room. Master Bedroom good sized and darling with chair rail trim. The subdivision park is adjacent to the property with walking paths and play equipment. No neighbor next door, quiet neighborhood, beautiful front country porch, with a home that has such great curb appeal.
$619,000
11195 W Victoria Dr Nampa, ID 83686
- Type:
- Single Family
- Sq.Ft.:
- 2,547
- Status:
- Active
- Beds:
- 3
- Lot size:
- 0.24 Acres
- Year built:
- 2015
- Baths:
- 3.00
- MLS#:
- 98923384
- Subdivision:
- Carriage Hill North
ADDITIONAL INFORMATION
IMMACULATE and spacious single-level home on almost quarter-acre property in the desirable Carriage Hill North minutes from Red Hawk golf course and Lake Lowell. Large open floor plan with formal dining and split bedroom design makes this a perfect home to relax or entertain. Kitchen comes with breakfast bar and expansive granite counter space. The private primary bedroom has two walk-in closets and the ensuite bathroom has separate shower and soaking tub and two vanities. There is a bonus room with double sliding barn door great for a home office or flexible use. 3-car garage and the pantry spaces throughout the house provide ample storage. BEAUTIFUL backyard features covered-patio, a fire pit under the gazebo, raised garden boxes, a green house, a storage shed, RV parking space, and fruit trees (apricot, cherry, and plum.) The best part: no backyard neighbor - the community green belt and walking path is directly behind the house! COME HOME to this exquisite property and enjoy all the amenities!

The data relating to real estate for sale on this website comes in part from the Internet Data Exchange program of the Intermountain MLS system. Real estate listings held by brokerage firms other than this broker are marked with the IDX icon. This information is provided exclusively for consumers’ personal, non-commercial use, that it may not be used for any purpose other than to identify prospective properties consumers may be interested in purchasing. 2024 Copyright Intermountain MLS. All rights reserved.
Nampa Real Estate
The median home value in Nampa, ID is $374,600. This is lower than the county median home value of $386,700. The national median home value is $338,100. The average price of homes sold in Nampa, ID is $374,600. Approximately 65.29% of Nampa homes are owned, compared to 31.68% rented, while 3.03% are vacant. Nampa real estate listings include condos, townhomes, and single family homes for sale. Commercial properties are also available. If you see a property you’re interested in, contact a Nampa real estate agent to arrange a tour today!
Nampa, Idaho 83686 has a population of 98,881. Nampa 83686 is less family-centric than the surrounding county with 35.46% of the households containing married families with children. The county average for households married with children is 37.87%.
The median household income in Nampa, Idaho 83686 is $57,552. The median household income for the surrounding county is $60,716 compared to the national median of $69,021. The median age of people living in Nampa 83686 is 33.6 years.
Nampa Weather
The average high temperature in July is 91.3 degrees, with an average low temperature in January of 23.6 degrees. The average rainfall is approximately 10.7 inches per year, with 9.2 inches of snow per year.
