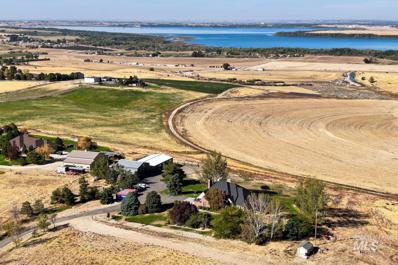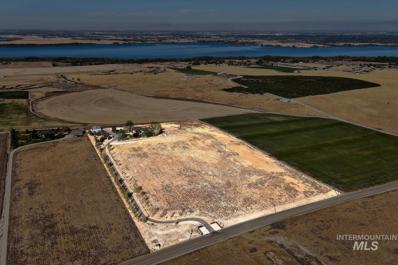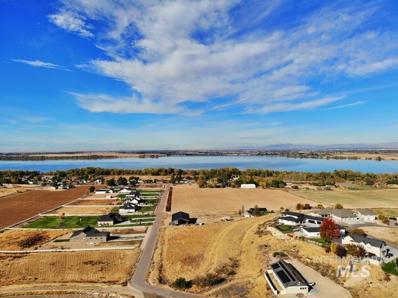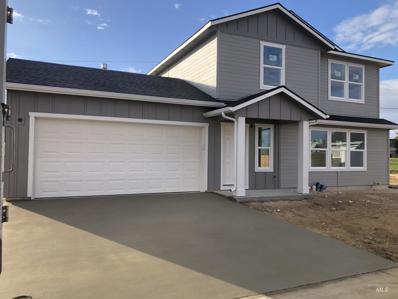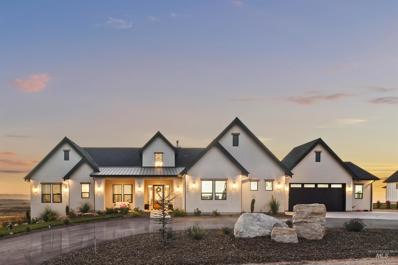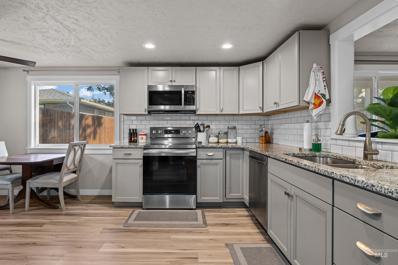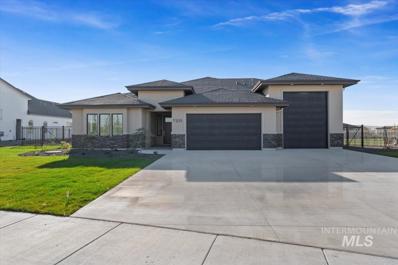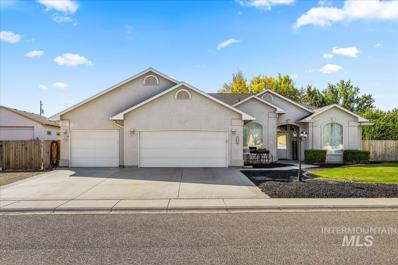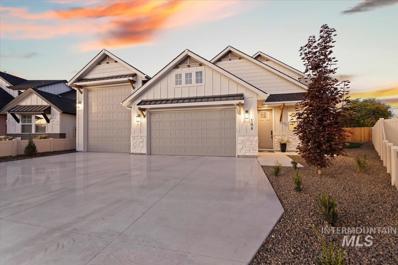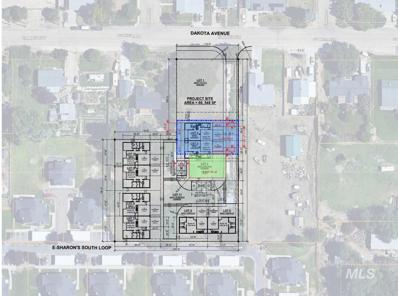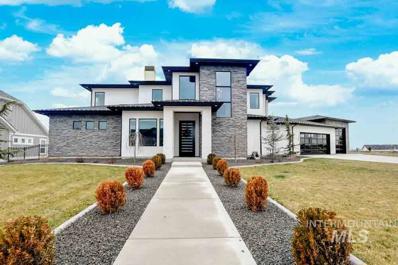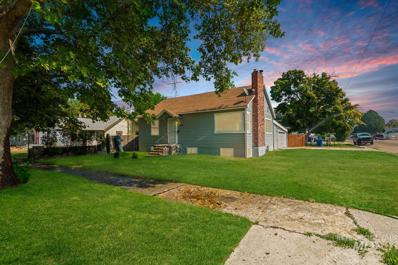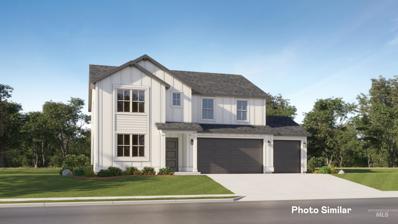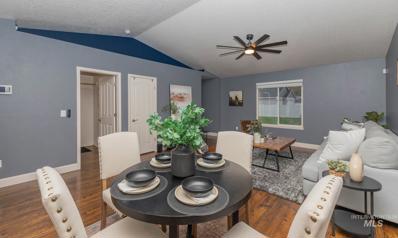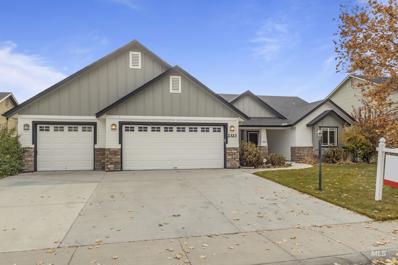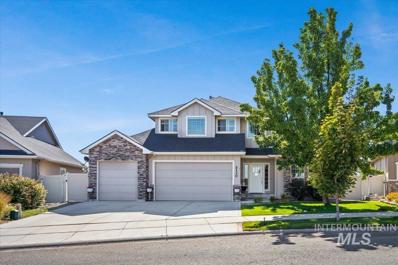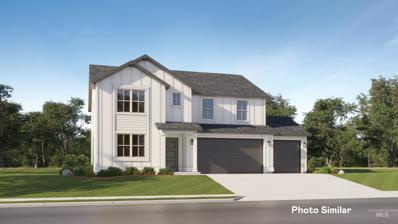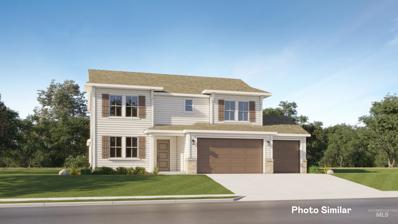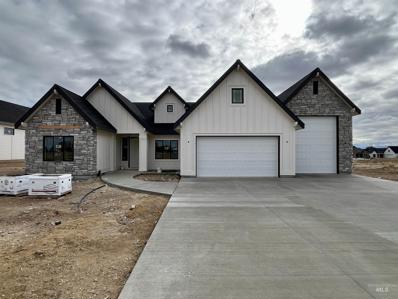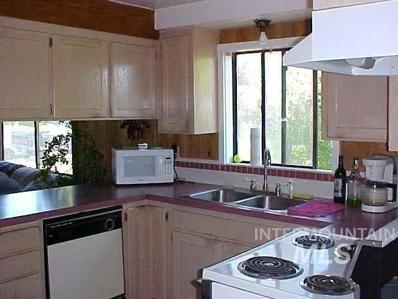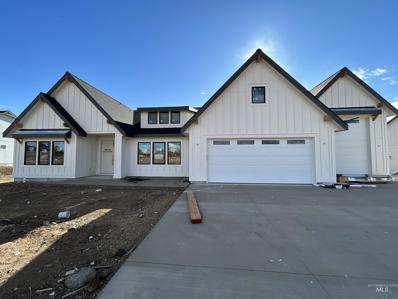Nampa ID Homes for Rent
$1,999,999
14284 Lewis Ln Nampa, ID 83686
- Type:
- Other
- Sq.Ft.:
- 5,048
- Status:
- Active
- Beds:
- 6
- Lot size:
- 10 Acres
- Year built:
- 1994
- Baths:
- 4.00
- MLS#:
- 98926643
- Subdivision:
- 0 Not Applicable
ADDITIONAL INFORMATION
Two 10 acre parcels sold together! Escape to a world of tranquility and adventure with this exceptional 20-acre property, where breathtaking views of Lake Lowell provide the perfect backdrop for your new lifestyle. This stunning estate boasts over 5,000 square feet of living and functional space, including a generous 2,400 square foot shop, and approximately 3,000 of flex space attached to the shop. Enjoy the vastness of this beautifully designed home, ensuring comfort and space for family gatherings, entertaining guests, or simply unwinding in peace. The property features breathtaking views from the highest point between Lake Lowell and the Owyhee mountains that are simply unrivaled. With 20 acres at your disposal, the possibilities are endless! Develop the adjacent 10 acres to produce income, or simply revel in the open space. This property offers the perfect blend of rural serenity and convenient access to shopping, dining, and recreational activities. MUST BE SOLD WITH MLS#98926644
$499,999
Lewis Ln Nampa, ID 83686
- Type:
- Land
- Sq.Ft.:
- n/a
- Status:
- Active
- Beds:
- n/a
- Lot size:
- 10 Acres
- Baths:
- MLS#:
- 98926644
- Subdivision:
- 0 Not Applic.
ADDITIONAL INFORMATION
Two 10 acre parcels sold together for a total of 20 acres. This stunning piece of property oozes potential. This parcel consists of 10 acres with panoramic views of Lake Lowell and the Owhyee mountains. The property has water rights and shares an ag well with the adjacent property. So may opportunities abound with this property...development, build a dream home or two, maybe a family compound? Photos represent the full 20 acres between two parcels. MUST BE SOLD WITH MLS#98926643
$365,000
Pelican Lane Nampa, ID 83686
- Type:
- Land
- Sq.Ft.:
- n/a
- Status:
- Active
- Beds:
- n/a
- Lot size:
- 2.51 Acres
- Baths:
- MLS#:
- 98926606
- Subdivision:
- 0 Not Applic.
ADDITIONAL INFORMATION
Discover the perfect setting for your dream home on this stunning 2.51-acre lot with panoramic views of Lake Lowell. With no HOA restrictions, you have the freedom to bring your own builder and create the home you've always imagined. The elevated position offers breathtaking Idaho sunsets and a peaceful retreat in the heart of nature. Just a 5-minute drive to Lake Lowell, you’ll enjoy easy access to the water for outdoor adventures, while the serene surroundings provide a natural habitat for local wildlife like quail, pheasants, and even the occasional deer. Imagine savoring fresh apricots from your own fruit trees and experiencing the tranquility of country living all just 15 minutes from downtown Nampa and 21 minutes from Caldwell. Escape the hustle and bustle while staying conveniently close to dining, shopping and wineries. This is an opportunity to embrace the beauty of Idaho and build your forever home in a quiet, picturesque location
$384,990
12527 S Farrara Way Nampa, ID 83686
- Type:
- Single Family
- Sq.Ft.:
- 1,450
- Status:
- Active
- Beds:
- 3
- Lot size:
- 0.13 Acres
- Year built:
- 2024
- Baths:
- 3.00
- MLS#:
- 98926543
- Subdivision:
- Spyglass
ADDITIONAL INFORMATION
Come enjoy this two story home where every room is set up to utilize every bit of space in a functional and cozy way. The open floor on the main level gives this home a great back drop for any occasion, whether it be entertaining or a night in. Low maintenance LVP throughout the home, carpet in the bedrooms/upstairs hallway and stairway for comfort and a cozy home feel. The upstairs allows for some pretty great skyline and sunset views. Relax and enjoy your fully fenced backyard completed with full landscaping. Step out the door to a couple great walking paths and the RedHawk Public Golf Course across Iowa Avenue. Close by is access to Lake Lowell whether it be the walking paths or going out on the lake, this area has so much to offer in town or out of town.
$1,499,900
7895 Strike Gold Ln Nampa, ID 83686
- Type:
- Other
- Sq.Ft.:
- 3,792
- Status:
- Active
- Beds:
- 5
- Lot size:
- 1.69 Acres
- Year built:
- 2023
- Baths:
- 4.00
- MLS#:
- 98926435
- Subdivision:
- 0 Not Applicable
ADDITIONAL INFORMATION
Open House 11-30-24 1pm-5pm. Welcome to this exquisite 3,792 sqft home nestled on 1.69 acre land. This residence offers breathtaking mountains and lake Lowell views, and mesmerizing sunsets! Impressive 18 ft ceiling throughout living room area, anchored by striking wood burning fireplace with full stone feel tile. Large centered island, built in appliances, ceiling height tile, separate coffee station with a walk-in pantry with double oven and 66" built in side by side refrigerator and freezer. The master suite is a true retreat with ceiling height tile in bathroom backsplash, heated tile all floors, shower for 2 and pre-built for steam shower. The master bath boasts luxury finishes, providing spa-like experience! Jack and Jill bathroom, guest full bath. The sophisticated office is perfect for those who work from home, offering quiet and professional space. Enjoy the privacy and all possibilities you can do with a large lot, build your own shop, has an outlet for RV and pool.
$329,900
215 S Almond St Nampa, ID 83686
- Type:
- Single Family
- Sq.Ft.:
- 1,008
- Status:
- Active
- Beds:
- 2
- Lot size:
- 0.16 Acres
- Year built:
- 1947
- Baths:
- 1.00
- MLS#:
- 98926402
- Subdivision:
- Kurtz Add
ADDITIONAL INFORMATION
This adorable home is move in ready! Updated in 2020! Quiet neighborhood. Large bedrooms, beautiful bathroom. Kitchen is updated with stainless steel appliance package and granite countertops. Perfect first home or investment property. The big yard is an ideal place to gather friends and family for a fire and s'mores. Plenty of parking for an RV or additional toys. The shed gives additional storage. Come see this gem for yourself!
- Type:
- Single Family
- Sq.Ft.:
- 2,485
- Status:
- Active
- Beds:
- 3
- Lot size:
- 0.45 Acres
- Year built:
- 2024
- Baths:
- 3.00
- MLS#:
- 98926400
- Subdivision:
- Osprey Estates
ADDITIONAL INFORMATION
The Siena RV by Riverwood Homes! 4kW Solar System included. Built on almost 1/2 acre, providing picturesque setting highlighting a spacious fully fenced and landscaped backyard, large covered patio. Large RV Bay with 13' tall door & approx. 40' deep. Impeccable design with quality craftsmanship throughout. This single level home has been designed with designer upgrades & an exterior featuring desirable curb appeal. Beautiful kitchen with abundance of custom-built cabinetry, large island, SS appliances & spacious butler's pantry. Boastful great room with large windows adding lots of natural light & cozy gas fireplace flanked by custom built-ins. Lush owner's retreat with walk-in shower, double vanities & separate soaker tub. Home also features a convenient office space.
$519,990
1609 E Nebraska Ave Nampa, ID 83686
- Type:
- Single Family
- Sq.Ft.:
- 2,094
- Status:
- Active
- Beds:
- 3
- Lot size:
- 0.35 Acres
- Year built:
- 1996
- Baths:
- 3.00
- MLS#:
- 98926344
- Subdivision:
- Greenhurst Est
ADDITIONAL INFORMATION
Welcome to your dream home! This beautifully updated 3-bedroom, 2.5-bathroom residence offers 2,094 sq ft of stylish living space in the heart of South Nampa. Located in the very desirable Greenhurst Estates on a HUGE lot. Step inside to discover new LVP flooring and plush carpet that enhance the inviting atmosphere throughout. The remodeled bathrooms boast contemporary fixtures and finishes, making your daily routines a pleasure. This home features a huge 3-car garage, perfect for all your storage needs, along with ample parking available in both the front and back, including a dedicated RV space complete with an RV plug. Enjoy the convenience of being within walking distance to Skyview High School and Wilson Springs, providing easy access to education and outdoor recreation. Don't miss this incredible opportunity to own a beautifully updated home in a prime location. Schedule your showing today!
$673,000
164 S Cedar Point Nampa, ID 83686
- Type:
- Single Family
- Sq.Ft.:
- 2,584
- Status:
- Active
- Beds:
- 3
- Lot size:
- 0.24 Acres
- Year built:
- 2024
- Baths:
- 3.00
- MLS#:
- 98926175
- Subdivision:
- Hardwood Estates
ADDITIONAL INFORMATION
Beautiful finished new construction home in the heart of Nampa. Gingrich Homes is offering this stunning spec home with a thoughtful design situated in a cul-de-sac on .24 of an acre. With voluminous soaring ceilings and abundant windows, the home allows for scenic views and natural light. Open concept offers main level living with master suite including custom accent wall, full tile shower, soaker tub and walk in closet, gourmet kitchen with large center island, great room with gas fireplace and custom built-ins, laundry and office all on the main level. Upper level offers 2 bedrooms with walk-in closets, large bonus room & full bathroom. Stunning finishes and custom touches is the hallmark of Gingrich Construction with custom tile and shiplap accents. 4-car garage includes 45' long RV garage with a 12x14 door. Covered patio leads to a private vast yard which offers 2 outdoors spaces and no backyard neighbors. With large garage, full RV, and extra driveway space, you have storage for all your toys.
$289,000
E Dakota Ave Nampa, ID 83686
- Type:
- Land
- Sq.Ft.:
- n/a
- Status:
- Active
- Beds:
- n/a
- Lot size:
- 1.11 Acres
- Baths:
- MLS#:
- 98926353
- Subdivision:
- Kurtz Add
ADDITIONAL INFORMATION
This 1.11-acre buildable lot in Nampa, ID, is zoned RS6, and the lot split is already completed. Bids for engineering, survey, and architecture teams are secured, but the property is currently raw land with no developments yet. There’s a site plan for 6 townhomes and 1 duplex (8 units total, 7 sellable buildings), which the city responded positively to during a pre-application meeting, confirming it meets their requirements. The duplex is set for Lots 2 and 3, with the remaining lots for townhomes. However, buyers have the option to bring their own plans or ideas! The photos provided are just one example of what could be built. You could also opt to build a large single-family home with a shop or fewer homes with larger lots. The owners are open to creative financing options, but the $201k first-position hard money loan must be paid off first. They’re willing to carry the remaining balance in second position at 3.2%. Buyers are advised to conduct their own due diligence.
$1,450,000
1520 W Kamet Ct Nampa, ID 83686
- Type:
- Single Family
- Sq.Ft.:
- 4,597
- Status:
- Active
- Beds:
- 5
- Lot size:
- 0.58 Acres
- Year built:
- 2021
- Baths:
- 5.00
- MLS#:
- 98926129
- Subdivision:
- Summit Ridge (Canyon Co)
ADDITIONAL INFORMATION
Truly one of a kind and completely custom home in Nampa's prestigious Summit Ridge community. Impeccably constructed home with exceptional design features that create the perfect blend of open space and functionality. Sophisticated elegance shines through with high end finishes and incredible natural light throughout. Luxurious kitchen features clean modern lines & colors, HUGE island with mesmerizing quartz counters and ample seating, designer pendant lighting, high end Bosch stainless appliances, pot filler, AND cavernous walk-in butlers pantry. Spacious main level primary suite includes a lavish spa-like bath, fabulous shower and huge walk in closet. Dedicated theater room with multi level seating and projection screen. Upstairs has tons of space and family areas and a patio with amazing views. Absolutely incredible indoor basketball court with full HVAC! This home is truly impressive and has it ALL!
$495,900
12843 S Salerno Ave Nampa, ID 83686
- Type:
- Single Family
- Sq.Ft.:
- 2,074
- Status:
- Active
- Beds:
- 3
- Lot size:
- 0.16 Acres
- Year built:
- 2021
- Baths:
- 2.00
- MLS#:
- 98926085
- Subdivision:
- Carriage Hill West
ADDITIONAL INFORMATION
Located in the scenic Carriage Hill West subdivision, this Toll Brothers home, “The Collins”, offers an exquisite blend of style and practicality. Featuring 3 bedrooms and a versatile bonus room, this residence includes a spacious 2-car garage and an open-concept design that enhances the flow of the living space. The highlight of the home is the kitchen, designed with an oversized counter that not only offers ample workspace but also serves as a focal point for gatherings and conversations. This home is ideal for both entertaining and comfortable everyday living. The community itself is surrounded by mature trees and offers breathtaking views of the Owyhee Mountains, creating a peaceful and serene environment. Residents enjoy convenient access to a range of amenities, including a community pool. For outdoor enthusiasts, RedHawk Golf Course and Lake Lowell Park are just minutes away, providing ample opportunities for recreation and relaxation.
$379,900
124 S Juniper St. Nampa, ID 83686
- Type:
- Single Family
- Sq.Ft.:
- 2,232
- Status:
- Active
- Beds:
- 3
- Lot size:
- 0.09 Acres
- Year built:
- 1939
- Baths:
- 2.00
- MLS#:
- 98926019
- Subdivision:
- Kurtz Add
ADDITIONAL INFORMATION
NO HOA!!! This Charming, fully renovated three bedroom, two bathroom home features an additional bonus room upstairs, a recreation/flex room downstairs, two fireplaces, a two car garage and RV parking on the side! Very close proximity to NNU and tons of amenities nearby! Great potential investment opportunity!!!
- Type:
- Single Family
- Sq.Ft.:
- 2,542
- Status:
- Active
- Beds:
- 4
- Lot size:
- 0.28 Acres
- Year built:
- 2024
- Baths:
- 3.00
- MLS#:
- 98925768
- Subdivision:
- Terrace Falls
ADDITIONAL INFORMATION
This move in ready home has front load washer/dryer, refrigerator, backyard landscaping and window blinds! The All-Star Series sparkles with attention to every detail and feature in this luxury series. The 9-foot ceilings downstairs feel grand, as you enjoy your great room with fireplace and 8’x8’ sliding glass patio door out to your covered patio. The top-of-the-line kitchen features double ovens, gas cooktop, and spacious walk-in pantry, and gourmet island. Upstairs has 3 bedrooms and a large bonus room. More thoughtful designs include 6” baseboards, Ring video doorbell pro, High-efficiency features, pre-plumbed for a whole house water system, and 8-foot garage doors. Terrace Falls offers room to roam around, with large estate size homesites, tot lot, and green spaces. Situated in southeast Nampa, you can see the mountains and open farmland, as you relax in your new luxury filled home.
$397,000
1801 S. Florence St. Nampa, ID 83686
- Type:
- Single Family
- Sq.Ft.:
- 1,129
- Status:
- Active
- Beds:
- 3
- Lot size:
- 0.2 Acres
- Year built:
- 2001
- Baths:
- 2.00
- MLS#:
- 98925789
- Subdivision:
- Canyon Meadows
ADDITIONAL INFORMATION
This home is immaculate and ready to go! TONS of updates. New Roof- 2020, New Water Heater- 2020, All new updated flooring 2020, New Bathroom Vanities- 2020, New Interior and exterior paint- 2020, New Garage Door- 2020, Tuff Shed with power- 2020, New Gutters- 2020, 26 yards of concrete poured- 2020, Patio Cover with lights and fans- 2021, Kitchen and Appliances all updated- 2021, Carport Cover- 2023, Solar- 2022, All New recesses lighting throughout, plus Ceiling Fans in every room- 2022, Natural Gas BBQ island with frig.-2022, Vying fencing in front and back- 2022 (just not sides), Fully finished garage with pull down ladder and storage- 2022, Master Closet done by Space Envy w/ In wall safe in master closet, professionally installed "forever Christmas" lights...and so much more! Come see this one for yourself!
$725,000
11188 W Shay Park Dr Nampa, ID 83686
- Type:
- Single Family
- Sq.Ft.:
- 2,564
- Status:
- Active
- Beds:
- 3
- Lot size:
- 0.28 Acres
- Year built:
- 2006
- Baths:
- 3.00
- MLS#:
- 98925778
- Subdivision:
- Carriage Hill
ADDITIONAL INFORMATION
Immaculately maintained, custom-built oasis tucked into the highly desirable Carriage Hill - The Ridge. A recreation lover's dream...take the walking path directly to RedHawk golf course or Lake Lowell. Inviting kitchen w/custom cabinetry, granite counters, spacious pantry & extended ceiling flows seamlessly into the dining & living areas. Split-floor plan offers Jack & Jill bathroom & spacious owner's suite (w/a spa-inspired bath, fireplace, 2 closets, and spacious home gym/hobby room!) Upstairs offers the perfect bonus room w/mountain views & endless possibilities! Retreat to your tranquil backyard oasis: covered patio, heated therapeutic hydro exercise spa, pickleball training court, gardening space, BBQ area, water feature, grapevines, the list goes on - it's like your own private playground. Includes fridge, central vac, 30amp RV plug in and a HOME WARRANTY. Just minutes to Red Hawk Golf course, the community pool, Lake Lowell, medical, shopping, dog parks & more. Beautifully built home and neighborhood!
$449,900
2323 W Lincoln Ave Nampa, ID 83686
- Type:
- Single Family
- Sq.Ft.:
- 1,798
- Status:
- Active
- Beds:
- 4
- Lot size:
- 0.2 Acres
- Year built:
- 2005
- Baths:
- 2.00
- MLS#:
- 98925869
- Subdivision:
- Roosevelt Park
ADDITIONAL INFORMATION
New interior paint & freshly cleaned. This house is turnkey and ready for you! A rare find, with 4 bedrooms, a separate family room and a 3 car garage. All of this in a single story home. This has everything that you're looking for. Well loved and maintained for many years. Located in a well manicured subdivision with a community park. Home is light and airy with additional light from sky tubes. Kitchen has a reverse osmosis system with instant hot water. Huge tub in the master with two tanks so you can enjoy a hot bath after a long day. Backyard has fruit trees, grapes & raspberries. You truly get it all. Come and take a look.
$685,000
2130 S Miller Way Nampa, ID 83686
- Type:
- Single Family
- Sq.Ft.:
- 2,938
- Status:
- Active
- Beds:
- 4
- Lot size:
- 0.18 Acres
- Year built:
- 2006
- Baths:
- 3.00
- MLS#:
- 98925801
- Subdivision:
- Hunters Point - Nampa
ADDITIONAL INFORMATION
Very nice and well maintained home on Red Hawk Golf Course - backs up to 12th tee and is very safe with wide open common area. Many upgrades over the last few years including new roof in 2021, new HVAC and new high efficiency water heater in 2024. This home has a nice open floor plan downstairs with plenty of natural light. Master has walk-in shower, separate tub and dual vanity. Bedrooms are large & bonus room is huge. Come see this property for yourself and enjoy everything it has to offer.
- Type:
- Single Family
- Sq.Ft.:
- 2,542
- Status:
- Active
- Beds:
- 4
- Lot size:
- 0.28 Acres
- Year built:
- 2024
- Baths:
- 3.00
- MLS#:
- 98925767
- Subdivision:
- Terrace Falls
ADDITIONAL INFORMATION
This move in ready home has front load washer/dryer, refrigerator, backyard landscaping and window blinds! The All-Star Series sparkles with attention to every detail and feature in this luxury series. The 9-foot ceilings downstairs feel grand, as you enjoy your great room with fireplace and 8’x8’ sliding glass patio door out to your covered patio. The top-of-the-line kitchen features double ovens, gas cooktop, and spacious walk-in pantry, and gourmet island. Upstairs has 3 bedrooms and a large bonus room. More thoughtful designs include 6” baseboards, Ring video doorbell pro, High-efficiency features, pre-plumbed for a whole house water system, and 8-foot garage doors. Terrace Falls offers room to roam around, with large estate size homesites, tot lot, and green spaces. Situated in southeast Nampa, you can see the mountains and open farmland, as you relax in your new luxury filled home.
- Type:
- Single Family
- Sq.Ft.:
- 2,949
- Status:
- Active
- Beds:
- 5
- Lot size:
- 0.28 Acres
- Year built:
- 2024
- Baths:
- 4.00
- MLS#:
- 98925770
- Subdivision:
- Terrace Falls
ADDITIONAL INFORMATION
A move in ready home with refrigerator, washer/dryer, window blinds, and full landscape! The All-Star Series from Lennar, sparkles with attention to every detail and feature in this luxury series. The 9-foot ceilings downstairs feel grand, as you enjoy your great room with fireplace and 8’x8’ sliding glass patio door out to your covered patio. The top-of-the-line kitchen features double ovens, gas cooktop, and spacious walk-in pantry, and gourmet island. The kitchen and baths have quartz countertops, with 36” high cabinets in the baths. Each room is wired for your favorite chandelier or ceiling fan and the kitchen island is pr-wired for 2 pendant lights. Terrace Falls offers room to roam around, with large estate size homesites, tot lot, and green spaces. Situated in southeast Nampa, you can see the mountains and open farmland, as you relax in your new luxury filled home.
- Type:
- Single Family
- Sq.Ft.:
- 2,949
- Status:
- Active
- Beds:
- 5
- Lot size:
- 0.31 Acres
- Year built:
- 2024
- Baths:
- 4.00
- MLS#:
- 98925769
- Subdivision:
- Terrace Falls
ADDITIONAL INFORMATION
A move in ready home with refrigerator, washer/dryer, window blinds, and full landscape! The All-Star Series from Lennar, sparkles with attention to every detail and feature in this luxury series. The 9-foot ceilings downstairs feel grand, as you enjoy your great room with fireplace and 8’x8’ sliding glass patio door out to your covered patio. The top-of-the-line kitchen features double ovens, gas cooktop, and spacious walk-in pantry, and gourmet island. The kitchen and baths have quartz countertops, with 36” high cabinets in the baths. Each room is wired for your favorite chandelier or ceiling fan and the kitchen island is pr-wired for 2 pendant lights. Terrace Falls offers room to roam around, with large estate size homesites, tot lot, and green spaces. Situated in southeast Nampa, you can see the mountains and open farmland, as you relax in your new luxury filled home.
- Type:
- Single Family
- Sq.Ft.:
- 2,580
- Status:
- Active
- Beds:
- 4
- Lot size:
- 0.42 Acres
- Year built:
- 2024
- Baths:
- 3.00
- MLS#:
- 98925605
- Subdivision:
- Osprey Estates
ADDITIONAL INFORMATION
Welcome to the Durango RV by Riverwood Homes! 4kW Solar System included. Built just under 1/2 acre, providing picturesque setting highlighting a spacious fully fenced and landscaped backyard, large covered patio. Large RV Bay with 13' tall door & approx. 50' deep. Impeccable design with quality craftsmanship throughout. This beautiful home has been designed with designer upgrades & an exterior featuring desirable curb appeal. Beautiful kitchen with abundance of custom-built cabinetry, large island, SS appliances & spacious butler's pantry. Boastful great room with large windows adding lots of natural light & cozy gas fireplace flanked by custom built-ins. Lush owner's retreat with walk-in shower, double vanities & separate soaker tub. Upstairs guest room complete with its own bathroom and walk-in closet--this would also make a great bonus room. Home also features a convenient office space. Photos Similar.
$294,900
2204 Glenview Dr Nampa, ID 83686
- Type:
- Single Family
- Sq.Ft.:
- 1,056
- Status:
- Active
- Beds:
- 3
- Lot size:
- 0.2 Acres
- Year built:
- 1984
- Baths:
- 1.00
- MLS#:
- 98925724
- Subdivision:
- Glen View Estat
ADDITIONAL INFORMATION
Great Location Warm & Rustic Log Home, large back yard and deck. Fenced back yard, Extra parking.
- Type:
- Single Family
- Sq.Ft.:
- 2,725
- Status:
- Active
- Beds:
- 3
- Lot size:
- 0.42 Acres
- Year built:
- 2024
- Baths:
- 3.00
- MLS#:
- 98925611
- Subdivision:
- Osprey Estates
ADDITIONAL INFORMATION
Welcome to the Prescott with RV by Riverwood Homes! 4kW Solar System included. Built on just under 1/2 acre, providing picturesque setting highlighting a spacious fully fenced and landscaped backyard, large covered patio. Large RV Bay with 13' tall door & approx. 50' deep. Impeccable design with quality craftsmanship throughout. This single level home has been designed with designer upgrades & an exterior featuring desirable curb appeal. Complete with a spacious guest room w/walk-in closet. Beautiful kitchen with abundance of custom-built cabinetry, large island, SS appliances & spacious butler's pantry. Boastful great room with large windows adding lots of natural light & cozy gas fireplace flanked by custom built-ins. Lush owner's retreat with walk-in shower, double vanities & separate soaker tub. Home also features a convenient office space. Photos Similar.
- Type:
- Single Family
- Sq.Ft.:
- 2,310
- Status:
- Active
- Beds:
- 3
- Lot size:
- 0.39 Acres
- Year built:
- 2024
- Baths:
- 3.00
- MLS#:
- 98925690
- Subdivision:
- Osprey Estates
ADDITIONAL INFORMATION
Welcome to the Newport, a stunning single-level by RTL Homes featuring signature vaulted ceilings. This 3-bed, 2.5-bath home also includes an impressive 45’ RV garage with a 14’ door and an office. The spacious master suite boasts a sitting area, an oversized walk-in closet, & a luxurious bathroom with a stand-alone tub & walk-in shower. Bosch appliances are featured throughout the open-concept kitchen, which flows seamlessly into the living area with vaulted ceilings that extend to the covered patio, offering breathtaking views of the Owyhee Mountains. Situated on a quiet cul-de-sac with a long driveway set back from the street, this home is just steps away from walking paths that wind through the subdivision. Located in Osprey Estates, residents enjoy serene mountain views, spacious lots, and green spaces, blending rural charm with modern conveniences. Only 20 minutes from the new Scheels & the upcoming Super Village in Meridian, this home offers the perfect balance of luxury & tranquility.

The data relating to real estate for sale on this website comes in part from the Internet Data Exchange program of the Intermountain MLS system. Real estate listings held by brokerage firms other than this broker are marked with the IDX icon. This information is provided exclusively for consumers’ personal, non-commercial use, that it may not be used for any purpose other than to identify prospective properties consumers may be interested in purchasing. 2024 Copyright Intermountain MLS. All rights reserved.
Nampa Real Estate
The median home value in Nampa, ID is $374,600. This is lower than the county median home value of $386,700. The national median home value is $338,100. The average price of homes sold in Nampa, ID is $374,600. Approximately 65.29% of Nampa homes are owned, compared to 31.68% rented, while 3.03% are vacant. Nampa real estate listings include condos, townhomes, and single family homes for sale. Commercial properties are also available. If you see a property you’re interested in, contact a Nampa real estate agent to arrange a tour today!
Nampa, Idaho 83686 has a population of 98,881. Nampa 83686 is less family-centric than the surrounding county with 35.46% of the households containing married families with children. The county average for households married with children is 37.87%.
The median household income in Nampa, Idaho 83686 is $57,552. The median household income for the surrounding county is $60,716 compared to the national median of $69,021. The median age of people living in Nampa 83686 is 33.6 years.
Nampa Weather
The average high temperature in July is 91.3 degrees, with an average low temperature in January of 23.6 degrees. The average rainfall is approximately 10.7 inches per year, with 9.2 inches of snow per year.
