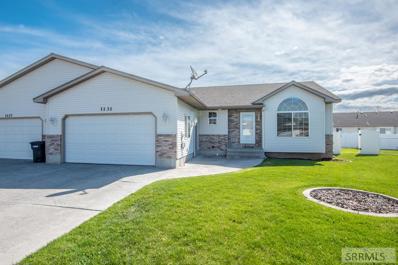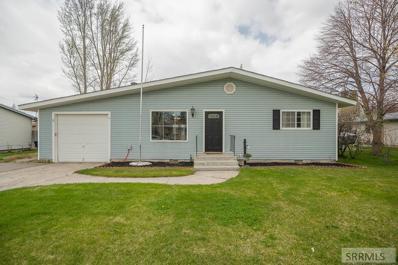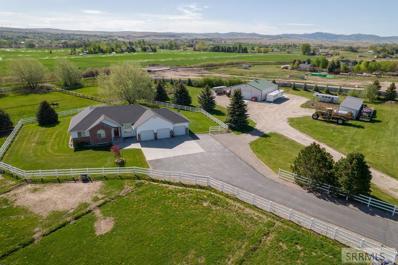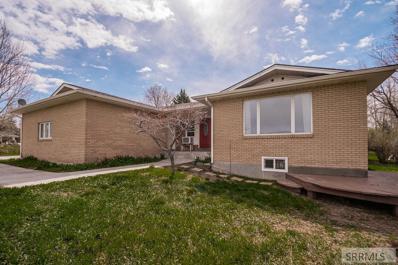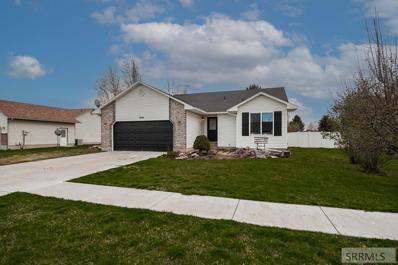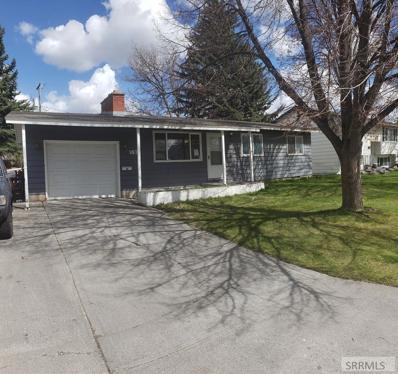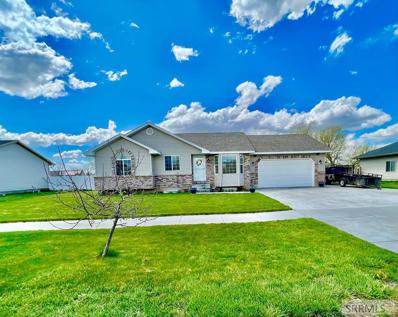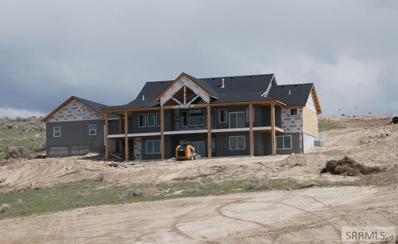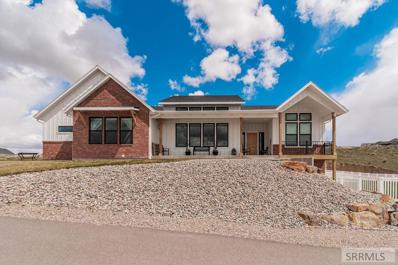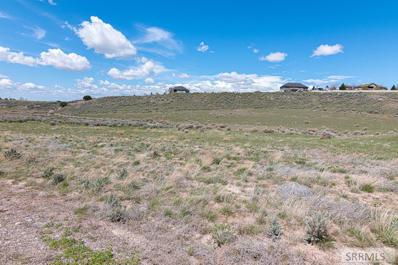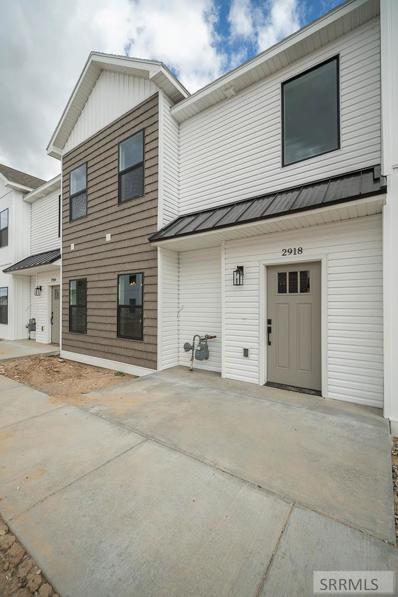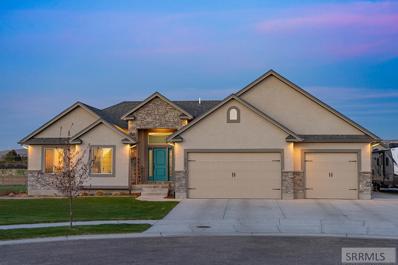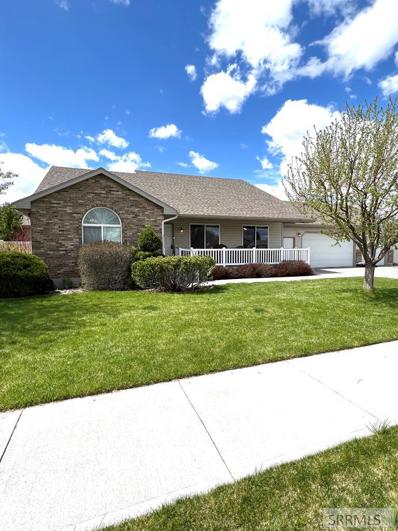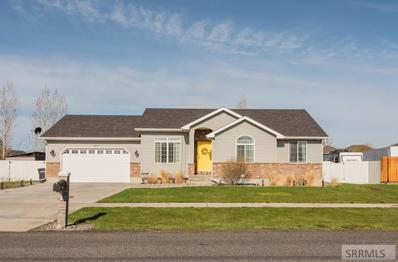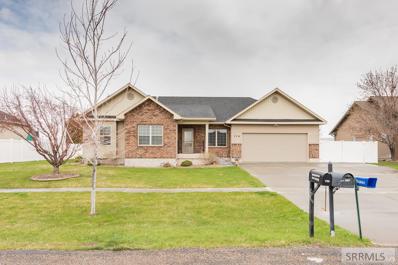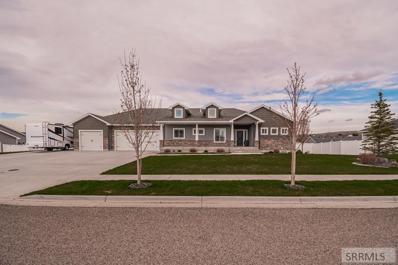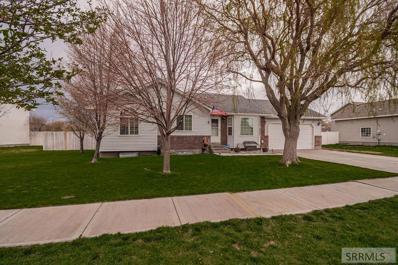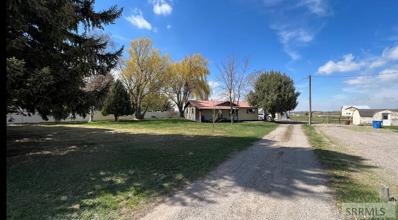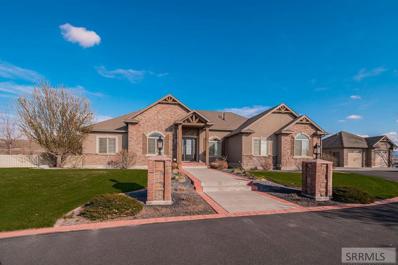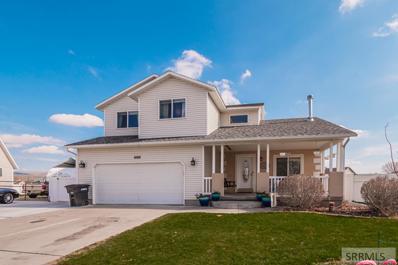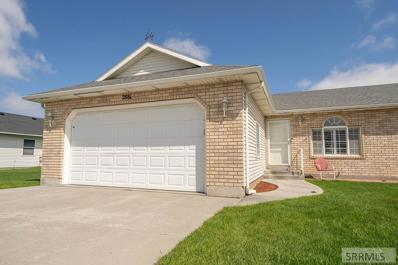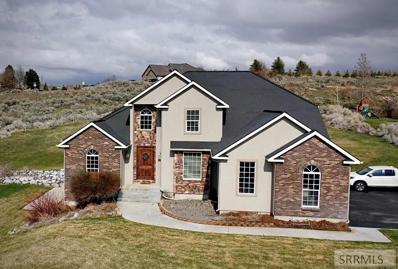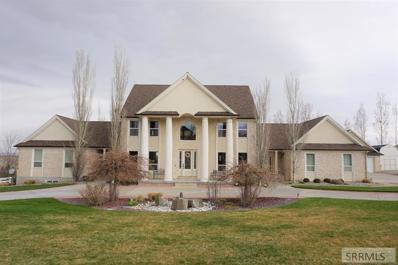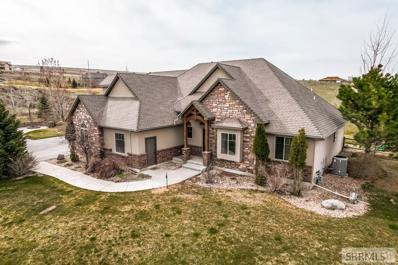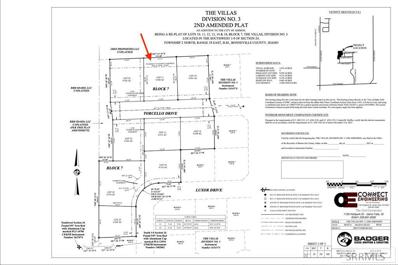Idaho Falls ID Homes for Rent
- Type:
- Condo/Townhouse
- Sq.Ft.:
- 3,034
- Status:
- Active
- Beds:
- 4
- Lot size:
- 0.16 Acres
- Year built:
- 2003
- Baths:
- 3.00
- MLS#:
- 2144087
- Subdivision:
- Briarwood Estates-Bon
ADDITIONAL INFORMATION
Bright and inviting 4 bed 3 bath home with new upgrades throughout! This home has truly received the best of the best in upgrades, starting with new flooring & fresh paint throughout the home along with updated light fixtures & new hardware on all the doors the list of improvements doesn't stop here. Once inside, you are greeted by a large family room with a beautiful arched front window that allows ample natural light into the space. Following through into the kitchen/living space you have an open concept area that provides access to the backyard. The breathtaking kitchen has new countertops, that complement the fresh cabinetry and has an attached bar area for added seating. Continuing on the main floor, you have a fantastic master suite with bay windows & private access to the backyard. The room has a spacious walk-in closet & a gorgeously updated master bathroom with new countertops, a new 6' soaker tub & a new tiled shower with double shower heads. In addition to the amazing main floor that also hosts an added full bath & roomy laundry area with a built in sink is an amazing basement with 3 additional bedrooms, a full bathroom & a spacious family room. Even better, there is an added unfinished space for storage. This home is truly move-in ready & waiting for you!
$335,000
3715 E Vaughn Street Ammon, ID 83406
- Type:
- Single Family
- Sq.Ft.:
- 1,569
- Status:
- Active
- Beds:
- 4
- Lot size:
- 0.19 Acres
- Year built:
- 1977
- Baths:
- 1.00
- MLS#:
- 2144084
- Subdivision:
- Peterson Park-Bon
ADDITIONAL INFORMATION
Designed with your comfort in mind, the space-maximizing floor plan features a charming interior and comes complete with relaxed living spaces. A foodie's dream, this well-equipped completely modernized kitchen. Sized for spacious comfort, 4 well-proportioned bedrooms. An ideal playspace, the beautifully maintained backyard comes complete with a large patio and mature trees. Lovely and serene-the perfect spot to nurture your soul. Situated in a vibrant Bonneville County neighborhood. You're sure to love the active atmosphere with a park walking distances from your front door! In close proximity to great shopping, theaters and department stores. Every convenience is an easy drive away. See for yourself what this home has to offer. Call us today to arrange a showing.
$1,175,000
5977 S Ammon Road Idaho Falls, ID 83406
- Type:
- Single Family
- Sq.Ft.:
- 3,442
- Status:
- Active
- Beds:
- 5
- Lot size:
- 12.38 Acres
- Year built:
- 1997
- Baths:
- 3.00
- MLS#:
- 2144081
- Subdivision:
- None
ADDITIONAL INFORMATION
Welcome home to 5977 S Ammon Road. This gorgeous, ranch style home is located on 12.38 acres and is the perfect property for the buyer that is looking for a beautiful, well maintained home as well as a pristine property for their animals. Upon entering, you will fall in love with the vaulted ceilings and open floor plan with beautiful wood flooring throughout. On the main floor you will find 3 bedrooms, 2 full bathrooms, large family room with cozy gas fireplace, large kitchen with island, dining area and main floor laundry/mudroom. The master bedroom features beautiful lvp flooring, master bathroom with huge corner jetted bath, double vanities with quartz countertops, private toilet and separate shower. Downstairs features include 2 full bedrooms, another full tiled bath and a large family room complete with a wet bar. Outside you will find a maintenance free exterior, large two-tiered deck to watch the sunrise on, established yard with sprinkler system, flower beds, and a fully fenced pasture complete with corrals, sheds, barn and heated 40 x 60 shop and water rights. Don't miss out on this opportunity to own a little piece of heaven!
$625,000
5985 S 45th E Idaho Falls, ID 83406
- Type:
- Single Family
- Sq.Ft.:
- 3,808
- Status:
- Active
- Beds:
- 5
- Lot size:
- 3.1 Acres
- Year built:
- 1978
- Baths:
- 4.00
- MLS#:
- 2144055
- Subdivision:
- None
ADDITIONAL INFORMATION
Motivated Sellers! $5k for upgrades, closing costs or DP assist!! Large animals allowed on gorgeous 3 acres, no covenants, amazing panoramic city and mountain views! Open family room off the large eat-in kitchen, with huge walk-in pantry, and custom height (ADA) baking station with lined drawers. The spacious master suite on main boasts heated bathroom floors, tiled walk-in (ADA) shower, and a custom walk-in closet. All bathrooms have been recently updated. The walkout basement features three more bedrooms, a second kitchen, and additional storage. Option to rent out the basement for additional income! Buyer's will also appreciate the updated Pex plumbing and new paint throughout. Attractive landscaping with large lawn & pasture, dozens of fruit trees, 3 irrigation shares through Progressive, and a 30'x16.5' shop with an attached 10'x24' covered parking structure. The attached 2 car garage is insulated and has beautiful new custom overhead doors. Just outside city limits. Watch the city lights and seasonal fireworks from your own home! Long paved driveway provides a very private setting year-round. 5 year old paid for solar system allows you to sell power back during off peak months and keeps bills extremely low. Park with pickleball courts under construction just across 45th.
- Type:
- Single Family
- Sq.Ft.:
- 2,400
- Status:
- Active
- Beds:
- 4
- Lot size:
- 0.27 Acres
- Year built:
- 2006
- Baths:
- 3.00
- MLS#:
- 2144046
- Subdivision:
- Eagle Pointe-Bon
ADDITIONAL INFORMATION
Welcome to 4146 Forest Glen Drive. Nestled at the bottom of the Ammon foothills, this darling home sits in one of the best neighborhoods in the area. Nearly everything on the main floor has been updated: new flooring, new trim/baseboards, new doorknobs, new door hinges, new paint, new smart thermostat, etc. A brand new air conditioning system was installed in July 2021. The entire duct system was professionally cleaned in 2021. The water heater was replaced in 2021. The kitchen features brand new granite countertops, new cabinet doors, a new sink and faucet, and new marble backsplash. The appliances in the main kitchen were all updated in 2020 (except the fridge which is brand new!). New LED recessed lighting was installed in the living area, making the home nice and bright. The master bathroom is currently being remodeled, and will include new paint and a new vanity/sink, scheduled to be completed by Tuesday, May 17th. There is a second laundry hookup in the master closet. The basement is mostly finished, with the exception of flooring, and includes a large family room, kitchenette, and a bedroom with a private ensuite bathroom. The home is a quick walk away from Eagle Point Park, which includes a 1/2 mile walking loop, baseball field, two playgrounds, and plenty of open grass.
- Type:
- Single Family
- Sq.Ft.:
- 1,872
- Status:
- Active
- Beds:
- 5
- Lot size:
- 0.15 Acres
- Year built:
- 1962
- Baths:
- 2.00
- MLS#:
- 2144038
- Subdivision:
- Hillsdale-Bon
ADDITIONAL INFORMATION
Here is the one you've been waiting for! The one that let's your creativity take over. This home needs your vision to be all it can be. It needs a "cosmetic makeover'! There is no reason you can't move in immediately and create instant equity by adding your personal touches and tastes. 5 bedrooms, 2 baths, 2 wood fireplaces, updated furnace and water heater. In todays market you don't find very many properties that give the buyer an opportunity to acquire a property at a reasonable price and create instant equity. Don't let this one pass you by..........
- Type:
- Single Family
- Sq.Ft.:
- 2,484
- Status:
- Active
- Beds:
- 5
- Lot size:
- 0.29 Acres
- Year built:
- 2002
- Baths:
- 3.00
- MLS#:
- 2144033
- Subdivision:
- Centennial Ranch-Bon
ADDITIONAL INFORMATION
Location, Location, Location! This beautiful home is located in Centennial Ranch subdivision with low traffic, but SO close to everything in town! Upstairs you will find three bedrooms with two full baths, including the master bedroom/bathroom combo. The well-laid out kitchen features newer appliances (all included!), a pantry, and has a designated dining area with a sliding glass door to the backyard with large windows that brings in an abundance of natural light. The living room also has a large bay window and is separated from the kitchen. Downstairs features an additional two bedrooms, and another bathroom. Also downstairs you will find a large family room, and a laundry room with a washer and dryer (included as well). Brand new LVP flooring downstairs, a new roof and new siding in 2018, and brand new furnace in 2021. The large lot has an established lawn and trees, automatic sprinkler system, a 2 car garage, and a cement pad for an RV, shed and more. Come see us at an open house on Friday, May 13th from 11am-1pm or Saturday, May 14th from 2pm-4pm.
$998,000
5973 E 65th S Idaho Falls, ID 83406
- Type:
- Single Family
- Sq.Ft.:
- 4,592
- Status:
- Active
- Beds:
- 6
- Lot size:
- 1.18 Acres
- Year built:
- 2022
- Baths:
- 5.00
- MLS#:
- 2144006
- Subdivision:
- Comore Loma-Bon
ADDITIONAL INFORMATION
Come check out your future home with a projected completion date of July 2022. This premium home features a massive great room with vaulted ceilings and amazing valley views. The spacious kitchen is well planned with a large walk-in pantry and premium appliances. You will love the large island and spacious dining area with a sliding door to access the upper wrap around deck. The master bedroom features the same amazing views with deck access and a large bathroom with a huge walk-in closet. This floor also has a suite with a large walk-in closet and private bathroom. The main laundry room is located off the oversized 3 car garage and will make doing laundry easier and more accessible. Downstairs you will find a great space for the family and kids to hang out. It features a kids clubhouse attached to the family room. There is also a wet bar and a theater room waiting to entertain your guests. With four spacious bedrooms located downstairs, you will be glad to have another laundry room as well as two full bathrooms. To finish it off, this basement has a walkout sliding door with a large patio and access to the backyard. Get in on this amazing custom home early so you can help pick the finishing touches. Call for an appointment.
- Type:
- Single Family
- Sq.Ft.:
- 4,616
- Status:
- Active
- Beds:
- 5
- Lot size:
- 1.9 Acres
- Year built:
- 2018
- Baths:
- 4.00
- MLS#:
- 2144009
- Subdivision:
- Comore Loma-Bon
ADDITIONAL INFORMATION
Come see this stunning, open concept, grand view home. The spacious kitchen features a large island, plenty of cabinet space, hard wood floors, and walk-through hidden pantry. The master bedroom brings luxury and functionality together with the master closet access to the laundry room, deep soaker tub in the master bathroom, and independent dual-shower head shower. In the walk-out basement you'll find plenty of room to entertain in the family room and a separate theater room with the equipment included. Enjoy the wide valley views and open sky in the fully fenced background. This home has got it all.
- Type:
- Other
- Sq.Ft.:
- n/a
- Status:
- Active
- Beds:
- n/a
- Lot size:
- 2.29 Acres
- Baths:
- MLS#:
- 2143970
- Subdivision:
- Comore Loma-Bon
ADDITIONAL INFORMATION
PRIVATE SEPTIC TANK-NOT CITY SEWER!!! Do not miss your opportunity to build your dream home in the foothills of Idaho Falls! From the sprawling mountain views to the occasional wildlife visitors, this 2+ acre lot has everything you could ever ask for when planting roots in east Idaho! This lot is flat and very buildable, there is hill in the back end of the lot that provides additional privacy from neighbors. Acreage lots throughout the entire subdivision really allow neighbors room to spread out, and the covenants allow for shops and outbuildings to be built. Comore Loma subdivision is less than 5 miles away from everything you need on Hitt Road. Take advantage of country living without sacrificing the community of a neighborhood or the convenience of being close to shopping and dining! Call for details!
$410,000
2918 Sunburst Drive Ammon, ID 83406
- Type:
- Condo/Townhouse
- Sq.Ft.:
- 1,774
- Status:
- Active
- Beds:
- 3
- Lot size:
- 0.08 Acres
- Year built:
- 2021
- Baths:
- 3.00
- MLS#:
- 2143967
- Subdivision:
- Village Green Town Homes
ADDITIONAL INFORMATION
Come on home and walk into your Gorgeous Brand New Luxury Townhome!! Everything in this home screams Luxury! From the spacious living room, open kitchen, walk-in pantry, stainless steel appliances, large dining area, modern light fixtures throughout, lvp flooring, and granite throughout, you will not be disappointed. The master bedroom is truly a master suite perfect to unwind from a busy day. Enjoy the spacious ensuite complete with a soak standing tub, stand alone shower, dual vanity, large walk-in closet, and a bonus vanity!! This home features a loft that can be whatever your heart desires and it's own dedicated laundry room, lots of storage throughout, and a full two car garage! You can't beat the community amenities which include: Common areas featuring a gas fire pit, gas grills, playground for the kids, dog park, and walking trails. It is conveniently located close to shopping and has everything you need. Come get your piece of Luxury living!
$675,000
4185 E Maizy Way Ammon, ID 83406
- Type:
- Single Family
- Sq.Ft.:
- 3,130
- Status:
- Active
- Beds:
- 6
- Lot size:
- 0.52 Acres
- Year built:
- 2018
- Baths:
- 3.00
- MLS#:
- 2143951
- Subdivision:
- Mountain Bend Estates-Bon
ADDITIONAL INFORMATION
This GORGEOUS home checks every box on your wish list! Set on a 1/2 acre cul-de-sac lot with NO backyard neighbors, in the boundaries of one of the area's highest rated elementary schools, and just a minutes drive to the best shopping and restaurants in Idaho Falls. Enjoy your amazing outdoor living with HUGE multi-level trex deck, while you sit in your hot tub and enjoy the mountain views. An RV parking area, giant garden spot, shed, and backyard garage door will finish checking all the boxes. Inside this beautiful 6 bed, 3 bath home you will find features such as a master suite with shower and tub, large walk in closet, whole house built-in surround sound, tankless water heater, central vacuum, and whole house water filter. In this kitchen you will find 3 ovens, a hidden walk in pantry with small appliance shelf and entrance to the laundry room with folding counter and tall built in shelf for basket storage that leads through to a mudroom with custom built-ins and a bench. Downstairs you will find a large family room with built-in double office/homework area and double doors to large bedroom/craft area with double closets, along with lots of other storage options. Why wait for the uncertainty of a new build when you can have a like new house ready to move in to?
$495,000
1266 Ross Avenue Ammon, ID 83406
- Type:
- Single Family
- Sq.Ft.:
- 3,728
- Status:
- Active
- Beds:
- 5
- Lot size:
- 0.42 Acres
- Year built:
- 2002
- Baths:
- 4.00
- MLS#:
- 2143947
- Subdivision:
- Briarwood Estates-Bon
ADDITIONAL INFORMATION
Home is currently under contract. Seller is seeking back up offers. FANTASTIC PRICE FOR SO MUCH HOUSE!! Beautiful eastside home. With over 3700 square feet this five bedroom, four bathroom home is all ready for a new owner. From the large front porch to the back covered patio this home is loaded with extras. The main floor boasts a formal living/dining area, and a nice family room with a gas fireplace to enjoy the winter days. The sizable master bedroom has a walk in closet and master bath with jetted tub and an oversized shower. Two more bedrooms, two baths, main floor laundry , plus a great kitchen and large pantries finish the main level. Downstairs is a spacious family room that could have a kitchenette, two great bedrooms, a bath and a large room that could be used as a game room, office, or another bedroom if needed. Located on a generous .42 acre lot full of nice trees and shrubs this completely fenced yard has auto sprinklers and there is plenty of room for an RV pad or a shop if desired. The 3 car garage is heated for the auto enthusiast to work in all winter long. This is great home full of nice features and is priced to sell quickly. Call today to take a look!
$449,900
648 S Holladay Drive Ammon, ID 83406
- Type:
- Single Family
- Sq.Ft.:
- 2,468
- Status:
- Active
- Beds:
- 5
- Lot size:
- 0.29 Acres
- Year built:
- 2005
- Baths:
- 3.00
- MLS#:
- 2143925
- Subdivision:
- Centennial Ranch-Bon
ADDITIONAL INFORMATION
**See the Home Movie Tour on YouTube by searching for the address. ** Cute, cute cute home with newer roof & siding must be seen! Open concept living with arched walkway, vaulted ceilings and recessed lighting usher you into this amazingly clean and bright home! Updated LVP flooring follows throughout the main level. Large windows allow for great natural light in the living spaces, while the kitchen boasts crisp white subway tile and Hi-Mac countertops, as well as large pantry & storage spaces! Down the hall is laundry, two good sized guest rooms, & the main floor bath with matching countertop. The oversized master also offers a private bath and a walk in closet with built in shelf storage. Downstairs the family room boasts a gas fireplace for cozy gatherings with friends or family. Surrounding the family room is a storage utility room with tankless water heater and a bonus room on one wing and two additional large guest rooms and full bath at the other! The oversized double garage can be connected with Bluetooth and offers built in shelving as well as a workbench and of course, access to the awesome backyard! The backyard is fully equipped with playset, jungle gym, trampoline and large sheds for more storage! You need to see this home!
- Type:
- Single Family
- Sq.Ft.:
- 3,478
- Status:
- Active
- Beds:
- 6
- Lot size:
- 0.36 Acres
- Year built:
- 2006
- Baths:
- 3.00
- MLS#:
- 2143918
- Subdivision:
- Stone Arbor-Bon
ADDITIONAL INFORMATION
**See the Home Movie Tour on YouTube by searching for the address.** OPEN HOUSE SAT MAY 7th 10 AM - 1 PM Watch the sunrise or clouds roll in over the east foothills from your 2 miles of unobstructed views from the enclosed sunroom, which has been stubbed for a gas fireplace! The living room showcases vaulted ceilings with recessed lighting, a gas fireplace & boasts an alcove built in desk. Recently refinished hardwood floors gleam throughout kitchen and dining space. The open kitchen offers a work island with granite countertops and beautiful cabinetry with plenty of storage space alongside the deep corner pantry! Behind the dining room is a well organized laundry room with sink, folding table and additional storage, adjacent is the access to the oversized and extra long pull through garage- with room for 3 vehicles! Down the hall are the two guest rooms offering large double closets and the main guest bath. At the end of the hall is the master suite featuring a large walk in closet and personal retreat with jetted tub & separate standing shower! Downstairs at the end of the staircase is the utility room and a large cold storage. Family room boasts beautiful wood paneling, showcasing the sunken tv area. Three additional guest bedrooms and full bath round out this amazing home!
$829,900
5899 Dry Ridge Lane Ammon, ID 83406
- Type:
- Single Family
- Sq.Ft.:
- 4,516
- Status:
- Active
- Beds:
- 5
- Lot size:
- 0.43 Acres
- Year built:
- 2018
- Baths:
- 4.00
- MLS#:
- 2143930
- Subdivision:
- Highland Springs-Bon
ADDITIONAL INFORMATION
SPECTACULAR HOME IN A COVETED AREA OF AMMON. Only 4 years old, this home is perfect in every way. Custom built with high end finishes. When you walk in the front door, there is a nice entry way that leads into the open concept living space with kitchen, dining, and living room with a beautiful fireplace and gorgeous shelving to highlight all your knick knacks. Beautiful granite make this kitchen a chef's dream. Off the kitchen is a nice sized covered deck with trex decking and below is an open patio. The pantry is huge and has easy access from garage for unloading the vehicle. The laundry room is a dream room with tons of storage with cabinets on every wall. Laminate flooring make this home easy to clean. In the downstairs walk-out basement you will find a large family area with an office nook, 3 more bedrooms, a bonus room which would make a great theatre room, one full bath and a half bath. There is a large storage room with an additional cold storage area that is extra large. All windows are guaranteed for life! 3 car garage with one side extra deep for all the toys and vehicles. Plus RV parking. Beautiful landscaping to finish off the beauty of this property makes this home ready for you to just bring your belongings and enjoy. Home has fiber
- Type:
- Single Family
- Sq.Ft.:
- 2,772
- Status:
- Active
- Beds:
- 6
- Lot size:
- 0.28 Acres
- Year built:
- 1998
- Baths:
- 3.00
- MLS#:
- 2143920
- Subdivision:
- Stonehaven-Bon
ADDITIONAL INFORMATION
HUGE PRICE REDUCTION! Come and see this six bedroom, three bath home that is on the market. New roof in 2019. New furnace 2019. New water heater 2022. New water softener 2022. Countertop and cabinets have been refurbished. Vinyl plank flooring upstairs. Cove window in welcome room. Master bedroom has a walk-in closet. Food pantry upstairs and downstairs. RV parking area outside with RV 110 plug. Fire pit in backyard. Backyard enclosed by wood and vinyl privacy fence. Established trees. Fiber internet. Stonehaven Subdivision in Ammon is a highly sought-after location, being within walking distance of Hillcrest High School, Sandcreek Middle School, and Ammon Elementary. Also a short walk away is Sandcreek Commons shopping center, which features popular locally-owned Broulim's grocery store and local restaurants, as well as Cabela's and Hobby Lobby.
$475,000
4235 E 65th S Idaho Falls, ID 83406
- Type:
- Single Family
- Sq.Ft.:
- 2,032
- Status:
- Active
- Beds:
- 4
- Lot size:
- 1.37 Acres
- Year built:
- 1964
- Baths:
- 2.00
- MLS#:
- 2143909
- Subdivision:
- None
ADDITIONAL INFORMATION
Looking to get out of the city and go country with a possible investment making income? Well here it is, a 4 bed 2 bath country home that sits on 1.37 acres with automatic sprinkler system, silo, horse stables and shop. You will also find deer visiting the property. Sellers were looking forward to making part of the land an income generator for guest RV parking or potential small air-bnb home. If you're not looking for an investment property, then grab your horses, chickens or other livestock and live it up! Oh yeah enjoy the views! Inside this home you will find granite counter tops in kitchen, wood flooring, tile and carpet throughout home. Master bedroom is located on other side of home away from the other 2 bedrooms. Relax in the huge living room with gas fireplace watching the deer through the huge windows. If the city is getting too crowed for you then don't let this amazing opportunity pass you by! Call today to schedule your showing. Good luck and happy home searching!
- Type:
- Single Family
- Sq.Ft.:
- 4,200
- Status:
- Active
- Beds:
- 6
- Lot size:
- 2.51 Acres
- Year built:
- 2007
- Baths:
- 4.00
- MLS#:
- 2143890
- Subdivision:
- Comore Loma-Bon
ADDITIONAL INFORMATION
One Owner Custom Built home on a 2.51 Acre lot with incredible views in every direction. Enjoy the sunrises on your back covered deck and the sunsets from the front porch. This 6 bedroom, 3.5 bath home with a 26x24 heated shop has quality throughout. Gorgeous front door leads to an inviting entryway with hardwood flooring throughout the traffic areas of M/L. Formal sitting room with custom trim work including the ceiling. Continue to the Great room with gas fireplace that opens to the huge dining room and inviting kitchen complete with large center island, granite throughout, Wolf Gas Double Convection Oven and sink overlooking the back covered deck and foothills. There is a walk-in pantry and built-in Refrigerator. The master suite is huge and includes a walk-in closet & glass enclosed shower with multiple heads, jetted tub, double vanity with travertine tile flooring. Fire suppression system will lower your insurance. Surround sound throughout home plus central vac and security system in place. The walk-out basement has a huge family room with wet bar & gas fireplace. Enjoy the peacefulness from the covered patio and gas firepit.Vinyl fenced yard is terraced plus large RV area. https://vimeo.com/706760869 https://my.matterport.com/show/?m=cNyCoirzoru
- Type:
- Single Family
- Sq.Ft.:
- 2,932
- Status:
- Active
- Beds:
- 5
- Lot size:
- 0.38 Acres
- Year built:
- 2002
- Baths:
- 4.00
- MLS#:
- 2143895
- Subdivision:
- Eagle Pointe-Bon
ADDITIONAL INFORMATION
Huge price reduction!! Fantastic huge yard for family and friends to enjoy, in a quiet cul-de-sac. This beautiful 2 story home has room for EVERYONE both inside and outside. Beautiful front porch with a swing and a backyard deck for barbequing, with adjoining hot tub just off the deck. 5 bedrooms, 3 1/2 baths. The basement has a theater room, equipment included. NEW Changes and Up-dates through out this home, including New Water Heater, Water Softener and A/C Unit. Carpets and paint have also been updated. Come look at all the extras available in this home. Bring the gang and schedule a showing today.
- Type:
- Single Family
- Sq.Ft.:
- 1,289
- Status:
- Active
- Beds:
- 2
- Lot size:
- 0.14 Acres
- Year built:
- 1997
- Baths:
- 2.00
- MLS#:
- 2143878
- Subdivision:
- Trailwood Village-Bon
ADDITIONAL INFORMATION
Adorable 2 bedroom 2 bathroom townhome that's close to shopping and restaurants! As you walk in- you're greeted with a formal family room that's a great size! The kitchen is nearby with a very functional layout and a dining space. Off of the kitchen area is a living room that has a sliding door to the backyard that's an absolute oasis with a concrete patio, mature trees and vinyl fence. The majority of the flooring is a new hardwood that has a gorgeous gray stain color. 4 year old roof, 3 year old furnace and 3 year old AC unit are some of the perks this charmer has to offer! Call OR text the listing agent to schedule a showing! **Buyer to verify all information provided in this listing**
- Type:
- Single Family
- Sq.Ft.:
- 4,651
- Status:
- Active
- Beds:
- 5
- Lot size:
- 1.7 Acres
- Year built:
- 2006
- Baths:
- 4.00
- MLS#:
- 2143877
- Subdivision:
- Blackhawk Estates-Bon
ADDITIONAL INFORMATION
Located in the coveted Blackhawk subdivisions of the Idaho Falls foothills, this stunning home sits on almost 2 acres. With an uninterrupted view of the valley right outside the front door, and a private, dead end road, you'll be hard pressed to find a better location. Step inside to a brightly lit entry, with a formal den directly to the right. A private office with breathtaking wood beams on the ceiling will provide a âwork from homeâ experience so luxurious, that you may find yourself wanting overtime. Carry on to the living room, with windows that stretch almost two stories and a cozy corner fireplace. The timeless kitchen highlights wood cabinetry, sleek stainless steel appliances, and plenty of granite countetops. The master suite is located on the main floor and includes a private bathroom with a large jetted tub, separate shower, and a double vanity, as well as a huge walk-in closet. Three additional bedrooms and a jack-and-jill bathroom are situated on the second floor, while the basement holds a sprawling family room, theater screen, and fifth bedroom. The back deck provides the perfect spot to host summer parties, while the extensive yard will provide plenty of opportunity for games and events. Looking for a home that you'll never want to leave, you've just found it.
- Type:
- Single Family
- Sq.Ft.:
- 6,046
- Status:
- Active
- Beds:
- 3
- Lot size:
- 1.42 Acres
- Year built:
- 2005
- Baths:
- 5.00
- MLS#:
- 2143802
- Subdivision:
- Comore Loma-Bon
ADDITIONAL INFORMATION
HOMES LIKE THIS NEVER GO OUT OF STYLE! BEST VALUE ON THE HILL!! This classic home features 2 front entrances & a dedicated office off the 2nd entrance perfect for at-home consultations. PLUS many elegant touches & quality finishes! BEAUTIFUL VIEWS, MATURE LANDSCAPE, AND a HEATED SHOP W/ FOUR-220 Volt outlets!! This home features 3 MASTER SUITES!! You'll love the generous floorplan which boasts a dramatic entryway with cathedral ceiling, sweeping staircase, arches & architectural features that give it personality! The main floor also boasts a formal living room & formal dining room off the main entrance with an OPEN FLOORPLAN at the back of the house! Enjoy the flow of the BIG kitchen with bonus prep sink, alder cabinets & granite, a nice size family room with floor to ceiling windows to enjoy the views & natural light! The main floor master suite opens to the deck & features a GIGANTIC walk-in closet and adjacent bathroom. Upstairs are 2 more master suites! The walk-out basement has a FULL KITCHEN featuring handcrafted hickory cabinets & custom backsplash! There are 2 more rooms that can be bedrooms & a BIG family room with pool table included! The yard is GORGEOUS with a water feature, garden spot, & lots of open space with this 1.4 acre lot!
- Type:
- Single Family
- Sq.Ft.:
- 4,751
- Status:
- Active
- Beds:
- 6
- Lot size:
- 2.17 Acres
- Year built:
- 2008
- Baths:
- 4.00
- MLS#:
- 2143799
- Subdivision:
- Comore Loma-Bon
ADDITIONAL INFORMATION
Beautiful custom-built 6 bedroom, 4 bath home on over two acres in prestigious Comore Loma Subdivision! Elegance at its finest with too many extras to list. Home has panoramic valley views & beautifully captures a luxury high-end lifestyle. Enter newly painted, grand open living space featuring brand new LVP hardwood-like flooring throughout main level. Gorgeous great/living room with vaulted ceilings & stone gas fireplace & beautiful built-in bookcases make for a cozy entertainer's delight. The gourmet kitchen has a huge granite center island, quality stainless steel appliance including a double oven, gas stove & custom cabinets & large pantry. Off the kitchen is a huge laundry area & mud room. The master suite includes walk-in closets, private bath with granite counters, soaker tub & large tiled walk-in shower. Every bedroom has walk in closets with built-ins that provide wonderful organization. Garden basement features a spacious family room with another stone gas fireplace, theater room, office space, an exercise room, 2 more roomy bedrooms and upgraded full bathroom perfect for growing families! Outside is a very private backyard with nearly an acre of lawn with a full auto sprinkler system & 3-car garage, & new septic line! Call for a private tour today!
- Type:
- Other
- Sq.Ft.:
- n/a
- Status:
- Active
- Beds:
- n/a
- Lot size:
- 0.34 Acres
- Baths:
- MLS#:
- 2143690
- Subdivision:
- Villas(The)-Bon
ADDITIONAL INFORMATION
FANTASTIC Single Family Lot. Custom Build Your DREAM HOME! Convenient location close to Shopping, Medical, Schools, Entertainment.

Idaho Falls Real Estate
The median home value in Idaho Falls, ID is $377,900. This is higher than the county median home value of $357,300. The national median home value is $338,100. The average price of homes sold in Idaho Falls, ID is $377,900. Approximately 68.56% of Idaho Falls homes are owned, compared to 25.12% rented, while 6.32% are vacant. Idaho Falls real estate listings include condos, townhomes, and single family homes for sale. Commercial properties are also available. If you see a property you’re interested in, contact a Idaho Falls real estate agent to arrange a tour today!
Idaho Falls, Idaho 83406 has a population of 17,401. Idaho Falls 83406 is more family-centric than the surrounding county with 42.64% of the households containing married families with children. The county average for households married with children is 38.32%.
The median household income in Idaho Falls, Idaho 83406 is $68,131. The median household income for the surrounding county is $64,928 compared to the national median of $69,021. The median age of people living in Idaho Falls 83406 is 33.1 years.
Idaho Falls Weather
The average high temperature in July is 86.2 degrees, with an average low temperature in January of 12.9 degrees. The average rainfall is approximately 12.5 inches per year, with 39.2 inches of snow per year.
