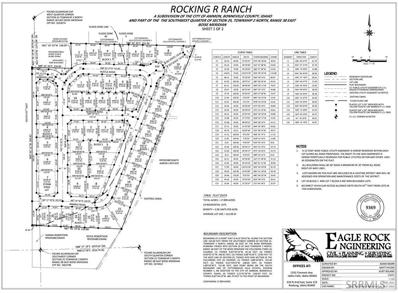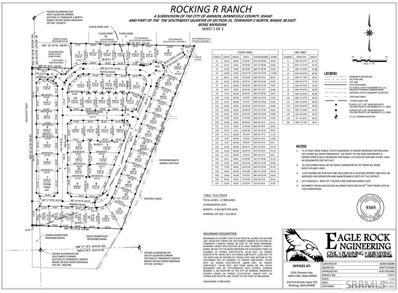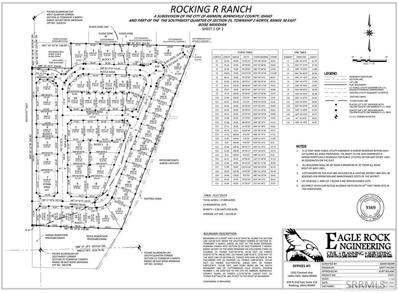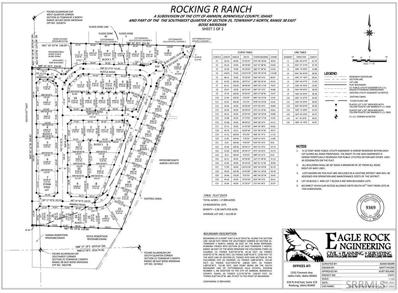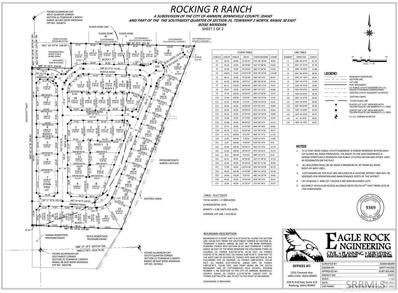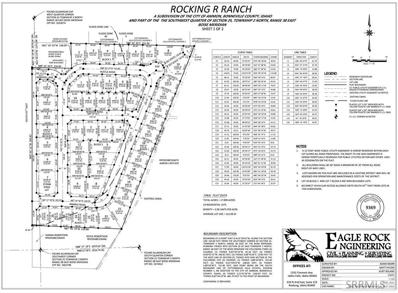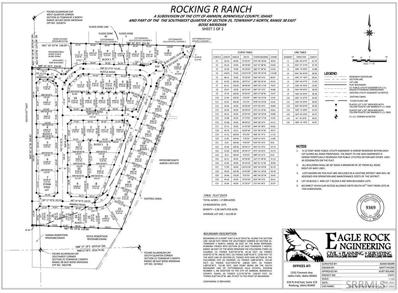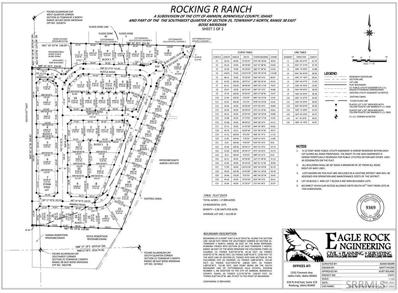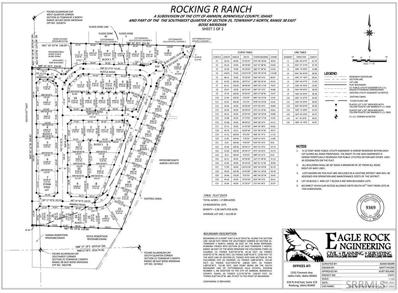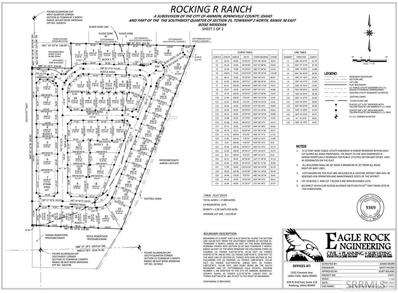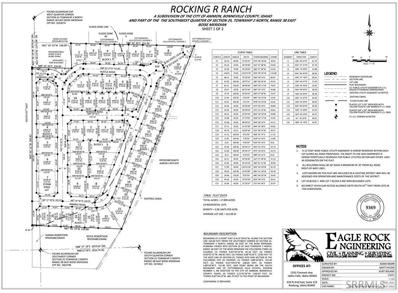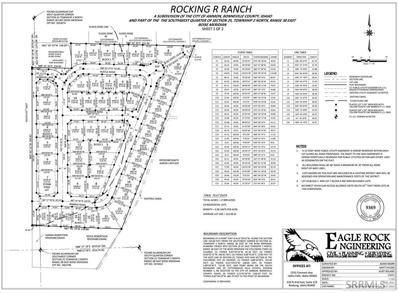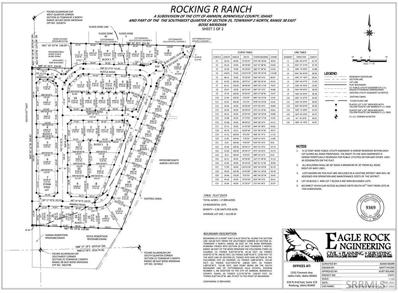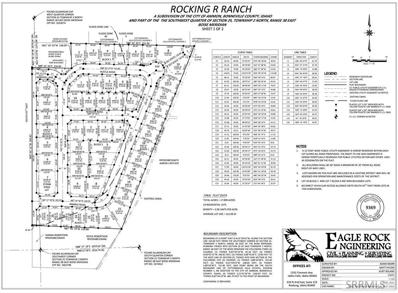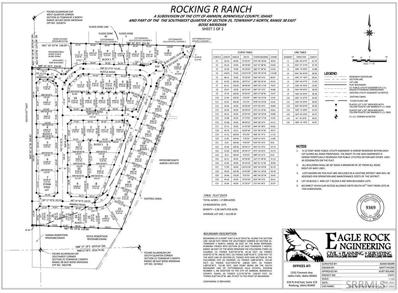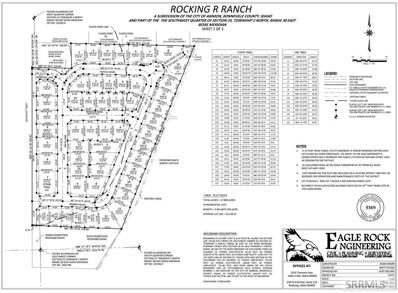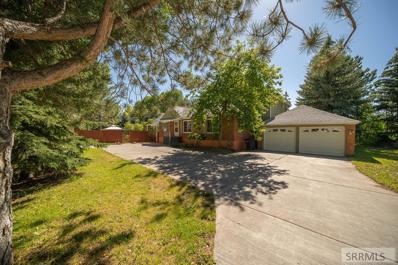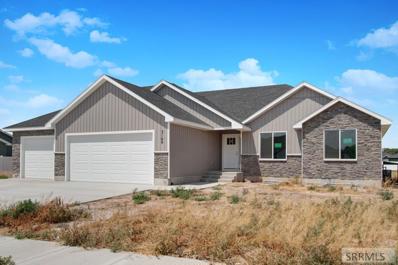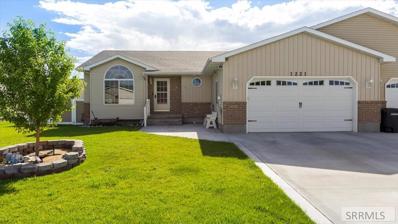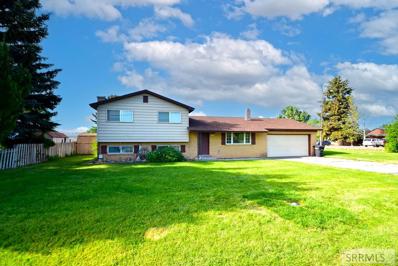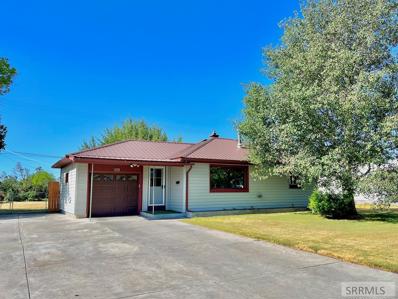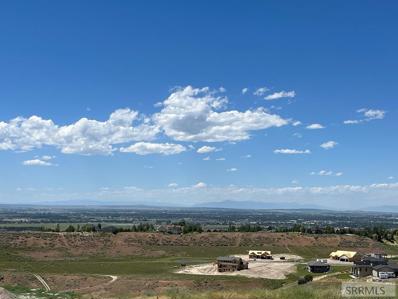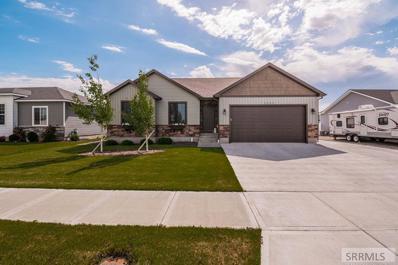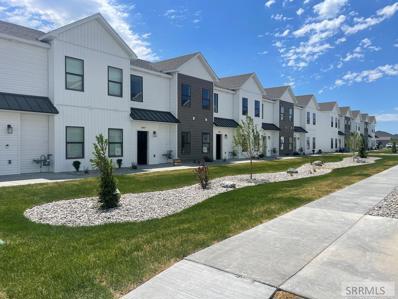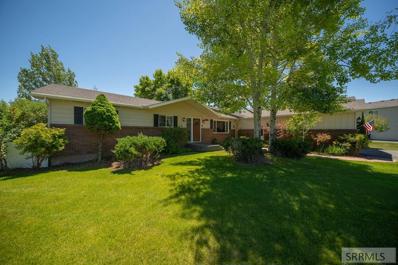Idaho Falls ID Homes for Rent
- Type:
- Other
- Sq.Ft.:
- n/a
- Status:
- Active
- Beds:
- n/a
- Lot size:
- 0.22 Acres
- Baths:
- MLS#:
- 2146796
- Subdivision:
- Rocking R Ranch
ADDITIONAL INFORMATION
New Rocking R Ranch Subdivision located on the NE corner of Sunnyside Rd and 45th E (Crowley Road) EIRWWA Sewer Permits have been secured and will be included for each lot.
- Type:
- Other
- Sq.Ft.:
- n/a
- Status:
- Active
- Beds:
- n/a
- Lot size:
- 0.22 Acres
- Baths:
- MLS#:
- 2146795
- Subdivision:
- Rocking R Ranch
ADDITIONAL INFORMATION
New Rocking R Ranch Subdivision located on the NE corner of Sunnyside Rd and 45th E (Crowley Road) EIRWWA Sewer Permits have been secured and will be included for each lot.
- Type:
- Other
- Sq.Ft.:
- n/a
- Status:
- Active
- Beds:
- n/a
- Lot size:
- 0.22 Acres
- Baths:
- MLS#:
- 2146777
- Subdivision:
- Rocking R Ranch
ADDITIONAL INFORMATION
New Rocking R Ranch Subdivision located on the NE corner of Sunnyside Rd and 45th E (Crowley Road) EIRWWA Sewer Permits have been secured and will be included for each lot.
- Type:
- Other
- Sq.Ft.:
- n/a
- Status:
- Active
- Beds:
- n/a
- Lot size:
- 0.22 Acres
- Baths:
- MLS#:
- 2146776
- Subdivision:
- Rocking R Ranch
ADDITIONAL INFORMATION
New Rocking R Ranch Subdivision located on the NE corner of Sunnyside Rd and 45th E (Crowley Road) EIRWWA Sewer Permits have been secured and will be included for each lot.
- Type:
- Other
- Sq.Ft.:
- n/a
- Status:
- Active
- Beds:
- n/a
- Lot size:
- 0.22 Acres
- Baths:
- MLS#:
- 2146775
- Subdivision:
- Rocking R Ranch
ADDITIONAL INFORMATION
New Rocking R Ranch Subdivision located on the NE corner of Sunnyside Rd and 45th E (Crowley Road) EIRWWA Sewer Permits have been secured and will be included for each lot.
- Type:
- Other
- Sq.Ft.:
- n/a
- Status:
- Active
- Beds:
- n/a
- Lot size:
- 0.22 Acres
- Baths:
- MLS#:
- 2146774
- Subdivision:
- Rocking R Ranch
ADDITIONAL INFORMATION
New Rocking R Ranch Subdivision located on the NE corner of Sunnyside Rd and 45th E (Crowley Road) EIRWWA Sewer Permits have been secured and will be included for each lot.
- Type:
- Other
- Sq.Ft.:
- n/a
- Status:
- Active
- Beds:
- n/a
- Lot size:
- 0.22 Acres
- Baths:
- MLS#:
- 2146773
- Subdivision:
- Rocking R Ranch
ADDITIONAL INFORMATION
New Rocking R Ranch Subdivision located on the NE corner of Sunnyside Rd and 45th E (Crowley Road) EIRWWA Sewer Permits have been secured and will be included for each lot.
- Type:
- Other
- Sq.Ft.:
- n/a
- Status:
- Active
- Beds:
- n/a
- Lot size:
- 0.22 Acres
- Baths:
- MLS#:
- 2146772
- Subdivision:
- Rocking R Ranch
ADDITIONAL INFORMATION
New Rocking R Ranch Subdivision located on the NE corner of Sunnyside Rd and 45th E (Crowley Road) EIRWWA Sewer Permits have been secured and will be included for each lot.
- Type:
- Other
- Sq.Ft.:
- n/a
- Status:
- Active
- Beds:
- n/a
- Lot size:
- 0.3 Acres
- Baths:
- MLS#:
- 2146771
- Subdivision:
- Rocking R Ranch
ADDITIONAL INFORMATION
New Rocking R Ranch Subdivision located on the NE corner of Sunnyside Rd and 45th E (Crowley Road) EIRWWA Sewer Permits have been secured and will be included for each lot.
- Type:
- Other
- Sq.Ft.:
- n/a
- Status:
- Active
- Beds:
- n/a
- Lot size:
- 0.31 Acres
- Baths:
- MLS#:
- 2146770
- Subdivision:
- Rocking R Ranch
ADDITIONAL INFORMATION
New Rocking R Ranch Subdivision located on the NE corner of Sunnyside Rd and 45th E (Crowley Road) EIRWWA Sewer Permits have been secured and will be included for each lot.
- Type:
- Other
- Sq.Ft.:
- n/a
- Status:
- Active
- Beds:
- n/a
- Lot size:
- 0.21 Acres
- Baths:
- MLS#:
- 2146769
- Subdivision:
- Rocking R Ranch
ADDITIONAL INFORMATION
New Rocking R Ranch Subdivision located on the NE corner of Sunnyside Rd and 45th E (Crowley Road) EIRWWA Sewer Permits have been secured and will be included for each lot.
- Type:
- Other
- Sq.Ft.:
- n/a
- Status:
- Active
- Beds:
- n/a
- Lot size:
- 0.23 Acres
- Baths:
- MLS#:
- 2146768
- Subdivision:
- Rocking R Ranch
ADDITIONAL INFORMATION
New Rocking R Ranch Subdivision located on the NE corner of Sunnyside Rd and 45th E (Crowley Road) EIRWWA Sewer Permits have been secured and will be included for each lot.
- Type:
- Other
- Sq.Ft.:
- n/a
- Status:
- Active
- Beds:
- n/a
- Lot size:
- 0.23 Acres
- Baths:
- MLS#:
- 2146767
- Subdivision:
- Rocking R Ranch
ADDITIONAL INFORMATION
New Rocking R Ranch Subdivision located on the NE corner of Sunnyside Rd and 45th E (Crowley Road) EIRWWA Sewer Permits have been secured and will be included for each lot.
- Type:
- Other
- Sq.Ft.:
- n/a
- Status:
- Active
- Beds:
- n/a
- Lot size:
- 0.23 Acres
- Baths:
- MLS#:
- 2146766
- Subdivision:
- Rocking R Ranch
ADDITIONAL INFORMATION
New Rocking R Ranch Subdivision located on the NE corner of Sunnyside Rd and 45th E (Crowley Road) EIRWWA Sewer Permits have been secured and will be included for each lot.
- Type:
- Other
- Sq.Ft.:
- n/a
- Status:
- Active
- Beds:
- n/a
- Lot size:
- 0.23 Acres
- Baths:
- MLS#:
- 2146764
- Subdivision:
- Rocking R Ranch
ADDITIONAL INFORMATION
New Rocking R Ranch Subdivision located on the NE corner of Sunnyside Rd and 45th E (Crowley Road) EIRWWA Sewer Permits have been secured and will be included for each lot.
- Type:
- Other
- Sq.Ft.:
- n/a
- Status:
- Active
- Beds:
- n/a
- Lot size:
- 0.26 Acres
- Baths:
- MLS#:
- 2146763
- Subdivision:
- Rocking R Ranch
ADDITIONAL INFORMATION
New Rocking R Ranch Subdivision located on the NE corner of Sunnyside Rd and 45th E (Crowley Road) EIRWWA Sewer Permits have been secured and will be included for each lot.
- Type:
- Single Family
- Sq.Ft.:
- 4,903
- Status:
- Active
- Beds:
- 5
- Lot size:
- 0.45 Acres
- Year built:
- 1950
- Baths:
- 4.00
- MLS#:
- 2146753
- Subdivision:
- Pulley-Bon
ADDITIONAL INFORMATION
THIS HOME OFFERS NEARLY 5,000 SQUARE FEET WITH STORAGE AROUND EVERY CORNER~~Located In The Original Ammon Townsite, This One-Of-A-Kind Home Includes A .45-Acre Corner Lot With Huge Trees, A Circular Drive, Room For RV Parking, Water Rights, And A Fenced Back Yard With A Covered Patio, Sprinkler System, Big Storage Shed, And A Vintage Log Cabin That Was Moved From The Bone Area~~The Original Portion Of The Home Is Brick And Includes A Front Living Room, Kitchen, Dining Area, Three Bedrooms, An Office/Den, 2 Full Baths, A Half Bath, And A Laundry Room~~An Upper Level Was Added In 1976 That Included (2) Bedrooms (1 Has A Large Walk-In Closet) & A Full Bath. An Open Stairway Leads To The Unfinished Attic, A Great Space For A Quiet Retreat~~In 1999, An Addition Was Added To The South Side Of The Home. With It's Rustic Lodge Design, This Area Includes A Vaulted Room Off The Kitchen That Can Accommodate A Large Dining Table. Adjacent, Is A Lower Family Room With A Rinnai Gas Heater, And An Upper Loft. (Nice Craft Space Or Play Area)~~The Basement Offers A Generous Amount Of Storage Space And A Finished Family Room With A Small Wet Bar And A Cozy Wood Stove~~The Attached 2- Car Garage Has A 6-Ft Mechanics Pit & Additional Storage Space~~Both The Home & Yard Have Unlimited Potential!
$489,900
3169 Trappers Ridge Ammon, ID 83406
- Type:
- Single Family
- Sq.Ft.:
- 3,380
- Status:
- Active
- Beds:
- 3
- Lot size:
- 0.35 Acres
- Year built:
- 2022
- Baths:
- 2.00
- MLS#:
- 2146755
- Subdivision:
- Bridgewater-Bon
ADDITIONAL INFORMATION
Home is under contract with a 48 hour first right of refusal. Another quality build job by R Jay Taylor Construction. This home sits a third acre lot in the Bridgewater Subdivision in Ammon. The main level is 1700 sq ft and offers 3 bedrooms, 2 bathrooms, a great room with LVP flooring, and a main level laundry room. The master suite has a larger stall shower with dual shower heads, double vanity, large soaker tub, separate toilet room and walk-in closet. The living room features a corner gas insert fireplace and the kitchen has a large center island, huge pantry, and lots of cabinet space. The home also features a 3 car garage!
- Type:
- Condo/Townhouse
- Sq.Ft.:
- 3,172
- Status:
- Active
- Beds:
- 3
- Lot size:
- 0.16 Acres
- Year built:
- 2005
- Baths:
- 3.00
- MLS#:
- 2146735
- Subdivision:
- Trailwood Village-Bon
ADDITIONAL INFORMATION
One of a kind custom townhome! This isn't your average run of the mill townhome. Owners had it customize to their liking when built so it has a nice open floor plan. The kitchen offers an oversized island with beautiful granite countertops and a huge 9ft walk in shower with dual heads in the master bathroom. The front room could be used as an additional sitting room or a formal dining space. The laundry is off the garage with a custom countertop and additional storage. The basement is a entertainment delight with a bar/snack area, beautiful electric fireplace and plenty of awesome built in cabinetry. There is a fourth room in the basement that could be finished as a bedroom or used for storage. The backyard is incredible with a covered trex deck and gazebo. You'll love relaxing on those summer nights and even in the cool of the fall with how wonderful the yard is. The driveway, roof & siding over the garage are all NEW! This home won't disappoint!
$310,000
3090 E Molen Street Ammon, ID 83406
- Type:
- Single Family
- Sq.Ft.:
- 2,409
- Status:
- Active
- Beds:
- 3
- Lot size:
- 0.18 Acres
- Year built:
- 1966
- Baths:
- 3.00
- MLS#:
- 2146664
- Subdivision:
- Ammon-Bon
ADDITIONAL INFORMATION
OPEN HOUSE SATURDAY 9/24/22 FROM 11 - 1. Back on the market! Appraisal was completed, passed inspections - Come see this cute 3 bed 2.5 bath home in Ammon! Features include several recent updates like new paint through most of the home, new lighting, gorgeous refinishing on the hardwood floors, LVP flooring and a tile tub surround in the upstairs bathroom, and much more. Outside you will find established lawn and trees, a covered deck area, shed, and a low maintenance metal and brick exterior. Other features include gas forced-air heat, central a/c, a large 2-car garage and basement storage room, updated windows, newer roof, and a nice corner lot location near schools and shopping. Give us a call to schedule your showing today!
$290,000
2940 Teton Street Ammon, ID 83406
- Type:
- Single Family
- Sq.Ft.:
- 1,830
- Status:
- Active
- Beds:
- 3
- Lot size:
- 0.3 Acres
- Year built:
- 1953
- Baths:
- 1.00
- MLS#:
- 2146642
- Subdivision:
- Hillview Village-Bon
ADDITIONAL INFORMATION
This beautiful 3 Bedroom, 1 Bathroom home is located centrally in the city of Ammon. Walking distance to McCowin Park, Sandcreek Middle School and Hillcrest High School. Large fully fenced back yard with mature shade trees, a 12' x 12' shade structure on back patio and a 12' x 21' metal storage shed with a rollup door. Maintenance-free siding and maintenance-free roof, newer appliances, updated flooring, new egress window in basement and much more - schedule your private showing today!
- Type:
- Other
- Sq.Ft.:
- n/a
- Status:
- Active
- Beds:
- n/a
- Lot size:
- 1.14 Acres
- Baths:
- MLS#:
- 2146582
- Subdivision:
- Comore Loma-Bon
ADDITIONAL INFORMATION
THE PERFECT VIEW LOT TO BUILD YOUR DREAM HOME IN THE HIGHLY DESIRABLE COMORE LOMA SUBDIVISION. What really sets this one apart from other lots is amazing panoramic views of both mountains & the valley! In addition, there are multiple options for home placement within the lot to optimize your views. Multiple walking/riding trails right from your property & still only minutes to town. Don't miss this one!
$395,000
3845 S Rich Lane Ammon, ID 83406
- Type:
- Single Family
- Sq.Ft.:
- 2,622
- Status:
- Active
- Beds:
- 3
- Lot size:
- 0.24 Acres
- Year built:
- 2018
- Baths:
- 2.00
- MLS#:
- 2146542
- Subdivision:
- Olsen Park-Bon
ADDITIONAL INFORMATION
CHARMING HOME WITHIN WALKING DISTANCE OF SHOPPING AND SCHOOLS! As you walk inside this home you are greeted by an entryway that flows into an open floor plan connecting the living room, eating area, and kitchen. The living room features luxury vinyl floors, neutral paint colors, vaulted ceilings, thick moldings around the windows and baseboards, and abundant natural light. Boasting a pantry, an island that seats four, stainless steel appliances, and a large eating area, the kitchen opens out to the backyard creating the perfect space for entertaining large gatherings. The master bedroom suite offers vaulted ceilings, generous natural light, a spacious walk-in closet, a sizable vanity, and a tub/shower combo. Additionally, two adorable bedrooms, storage closets, and a laundry room with built-in shelving complete the main level. Descending the stairs reveals an unfinished basement ready for 3 bedrooms, and a large family room, a full bathroom. Sit back and enjoy a good book under the shady trees, or entertain large gatherings on the custom patio. Features of this home include a fully fenced yard, a garden area with spigot, and RV parking with 30 amp plug-in! This home is within walking distance of schools, shopping, and restaurants!
$385,000
2915 Homewood Drive Ammon, ID 83406
- Type:
- Condo/Townhouse
- Sq.Ft.:
- 1,776
- Status:
- Active
- Beds:
- 4
- Lot size:
- 0.08 Acres
- Year built:
- 2022
- Baths:
- 3.00
- MLS#:
- 2146503
- Subdivision:
- Village Green Town Homes
ADDITIONAL INFORMATION
BEAUTIFUL NEW CONSTRUCTION TOWNHOME! Some of the OUTSTANDING FEATURES are: Main Floor features Open Concept Living Space, Eat Up Island in Kitchen, Granite Counters, Stainless Steel Appliances including Refrigerator, Large Pantry, LVP Flooring, and a Half Bath. Upstairs features Master Bedroom with Carpet, Master Bath with Dual Vanity and Granite Counters, Freestanding Tub, Shower with Tile, Walk In Closet, 4 Additional Bedrooms with Carpet, Guest Bath with Tub Shower Combo, Granite Counters. Laundry conveniently located upstairs. Attached 2 Car Garage. Common Area Features: Firepit, Grills, Play Ground/Kid Park, Dog Park, Walking Trails. Conveniently located to Shopping, Entertainment and Medical. You don't want to miss out on this Exciting New Community. Call Today for your private Showing! Pictures are of a similar unit, some finishes may be different.
$469,900
3974 E Wanda Street Ammon, ID 83406
- Type:
- Single Family
- Sq.Ft.:
- 3,454
- Status:
- Active
- Beds:
- 6
- Lot size:
- 0.74 Acres
- Year built:
- 1974
- Baths:
- 3.00
- MLS#:
- 2146468
- Subdivision:
- Jennie Jean-Bon
ADDITIONAL INFORMATION
This stunning, ranch style home is located in the established Jeannie Jean Estates. Feel like you're country living with convenience, as this home is just minutes to schools & shopping. It's perfectly situated on a near 3/4 acre lot & has beautiful views of the rolling hills. This home has original & modern elements throughout. Open the front door to sweeping new LVP flooring that carries through to the large formal living space. Work your way to the back of the home where you'll find a massive eat-in kitchen that boasts beamed ceilings, two-toned cabinetry, & stainless steel appliances. Sightlines carry across the kitchen to a potential formal dining/sitting area, giving focus to the wood-burning fireplace with built-in surround shelving. Step down to the large additional living space that gives access to the backyard & oversized 2 car garage. Down the hall, there is a large main hall bath/laundry, 2 hall bedrooms, & main floor primary bedroom w/ensuite all featuring new wall-to-wall carpeting. 100% Remodeled basement boasts a large family room, 3 bedrooms, 2 flex rooms. Outside has a fire-pit, garden area/fruit trees, & dog run. VIEW MATTERPORT: https://my.matterport.com/show/?m=zuCDWCZDMys

Idaho Falls Real Estate
The median home value in Idaho Falls, ID is $377,900. This is higher than the county median home value of $357,300. The national median home value is $338,100. The average price of homes sold in Idaho Falls, ID is $377,900. Approximately 68.56% of Idaho Falls homes are owned, compared to 25.12% rented, while 6.32% are vacant. Idaho Falls real estate listings include condos, townhomes, and single family homes for sale. Commercial properties are also available. If you see a property you’re interested in, contact a Idaho Falls real estate agent to arrange a tour today!
Idaho Falls, Idaho 83406 has a population of 17,401. Idaho Falls 83406 is more family-centric than the surrounding county with 42.64% of the households containing married families with children. The county average for households married with children is 38.32%.
The median household income in Idaho Falls, Idaho 83406 is $68,131. The median household income for the surrounding county is $64,928 compared to the national median of $69,021. The median age of people living in Idaho Falls 83406 is 33.1 years.
Idaho Falls Weather
The average high temperature in July is 86.2 degrees, with an average low temperature in January of 12.9 degrees. The average rainfall is approximately 12.5 inches per year, with 39.2 inches of snow per year.
