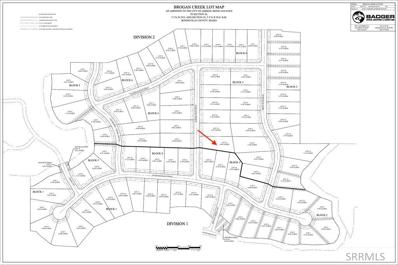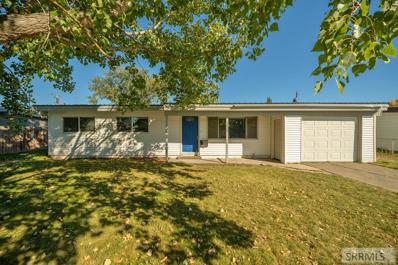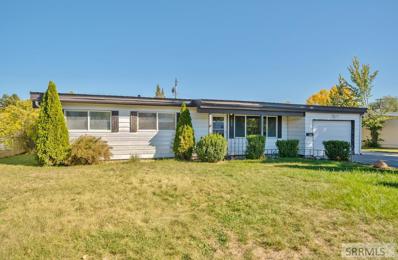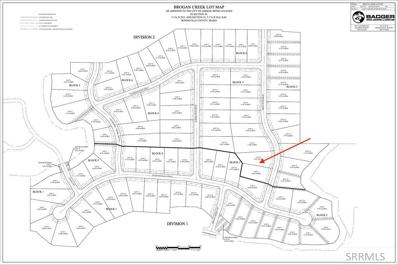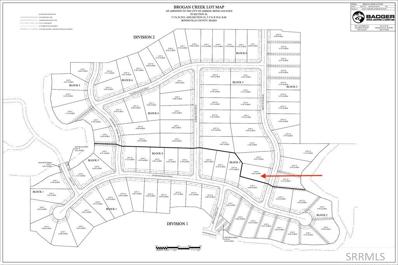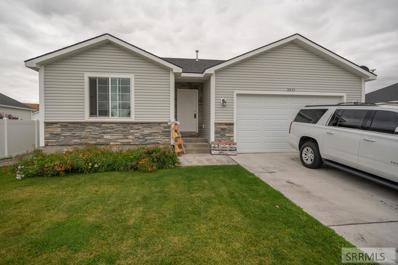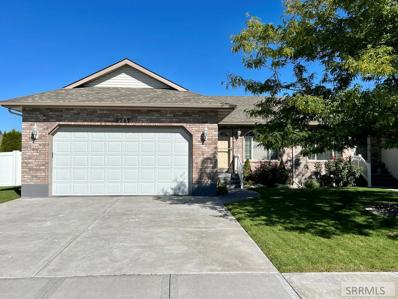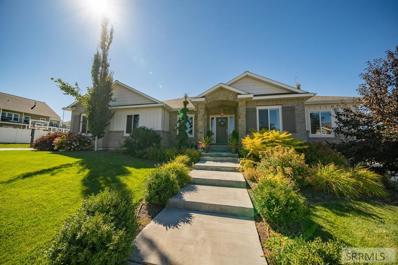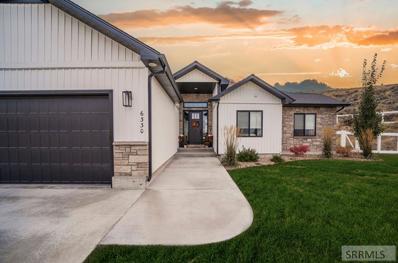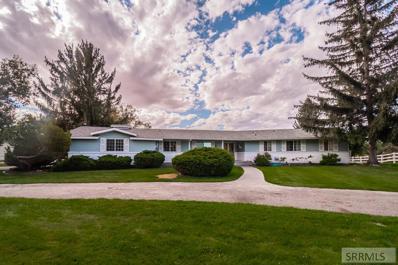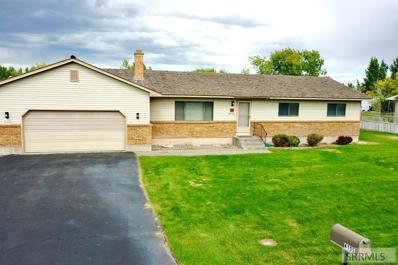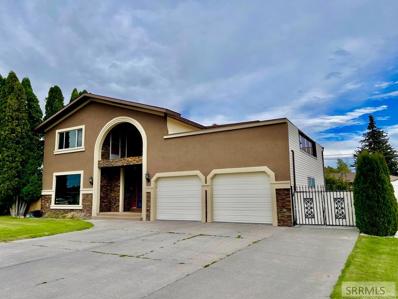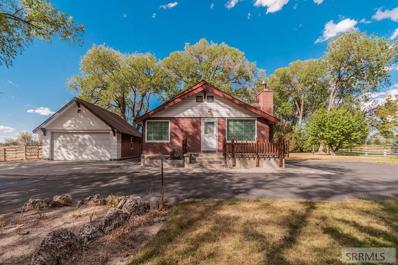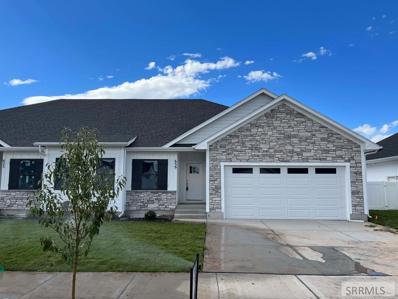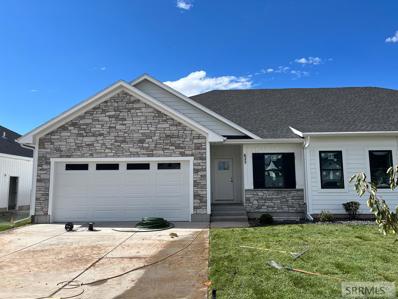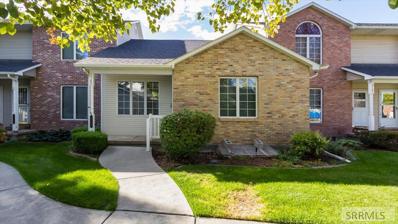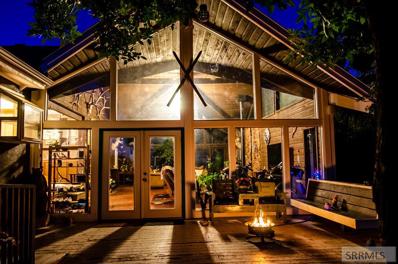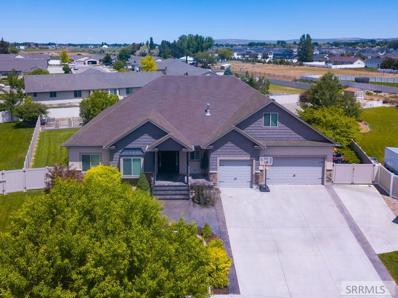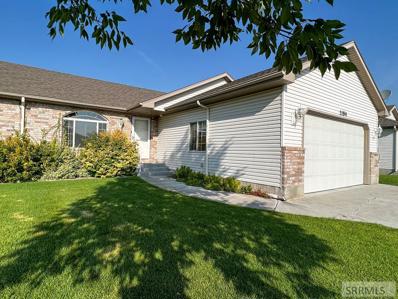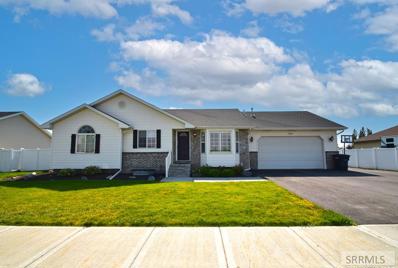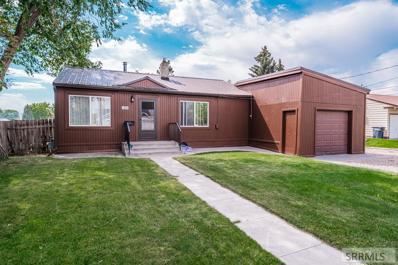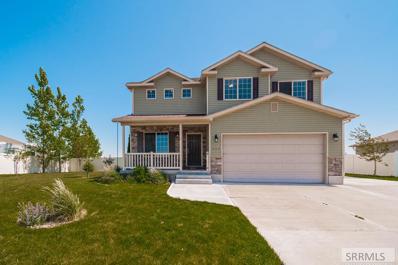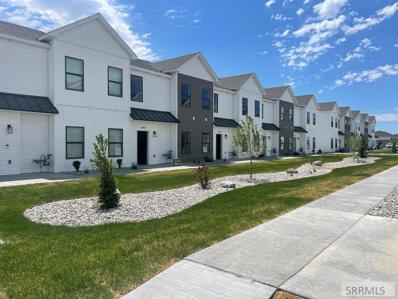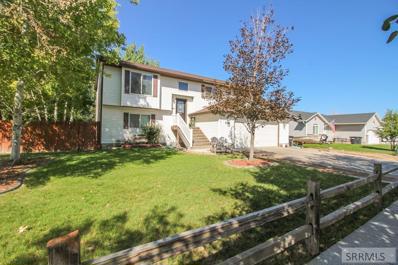Idaho Falls ID Homes for Rent
- Type:
- Other
- Sq.Ft.:
- n/a
- Status:
- Active
- Beds:
- n/a
- Lot size:
- 0.77 Acres
- Baths:
- MLS#:
- 2150949
- Subdivision:
- Brogan Creek
ADDITIONAL INFORMATION
Looking for a Prime Residential Lot to build your DREAM HOME on? Look no more! The NEW Brogan Creek Subdivision offers large lots and a convenient location.
- Type:
- Other
- Sq.Ft.:
- n/a
- Status:
- Active
- Beds:
- n/a
- Lot size:
- 0.89 Acres
- Baths:
- MLS#:
- 2150948
- Subdivision:
- Brogan Creek
ADDITIONAL INFORMATION
Looking for a Prime Residential Lot to build your DREAM HOME on? Look no more! The NEW Brogan Creek Subdivision offers large lots and a convenient location.
- Type:
- Single Family
- Sq.Ft.:
- 1,000
- Status:
- Active
- Beds:
- 3
- Lot size:
- 0.21 Acres
- Year built:
- 1958
- Baths:
- 1.00
- MLS#:
- 2150924
- Subdivision:
- Hillview Village-Bon
ADDITIONAL INFORMATION
SINGLE-LEVEL LIVING WITH EASY ACCESS TO THE IDAHO FALLS / AMMON SHOPPING CORRIDOR~~UPDATED Vinyl Exterior & Most Of The Windows Have Been Updated~~BRAND NEW CARPET In The Living Room & Bedrooms~~NEW Light Fixtures~~Vaulted Ceilings Over The Main Living Areas~~Cute Wrap-Around Kitchen And Adjacent Dining Area Have NEW LVP Flooring~~Kitchen Appliances Are Included~~The Full Bath Has Been Updated With Fresh Paint And New LVP Flooring~~Fenced Back Yard Includes A Large Patio And A Storage Shed~~INVESTORS TAKE NOTE! THE ADJACENT HOME AT 1865 DOVE DRIVE IS ALSO AVAILABLE. SEE MLS #2150922
- Type:
- Single Family
- Sq.Ft.:
- 1,000
- Status:
- Active
- Beds:
- 3
- Lot size:
- 0.21 Acres
- Year built:
- 1958
- Baths:
- 1.00
- MLS#:
- 2150922
- Subdivision:
- Hillview Village-Bon
ADDITIONAL INFORMATION
JUST THE RIGHT SIZE FOR A FIRST-TIME HOME BUYER OR A GREAT ADDITION TO YOUR INVESTMENT PORTFOLIO~~3 Bedrooms & 1 Bath, All On One Level With An Attached Single-Car Garage~~BRAND NEW CARPET In The Living Room & Bedrooms~~NEW LVP FLOORING In The Full Bath And Laundry Room~~Vaulted Ceilings Over The Main Living Areas~~The Bedrooms And Full Bath Are All Located On One Side Of The Home, And All 3 Bedrooms Feature Ceiling Fans~~The Kitchen Offers Plenty Of Storage With Updated Cabinetry, & Countertops, And The Appliances Are Included~~An Adjacent Dining Area Has Access To The Back Yard And A Paver Patio~~The Driveway Is Extra-Wide And Extends To The Back Of The Lot.....Generous Space For RV Parking And A Game Of Basketball~~The Fenced Back Yard Includes A Storage Shed~~INVESTORS TAKE NOTE! THE ADJACENT HOME AT 1845 DOVE DRIVE IS ALSO AVAILABLE. See MLS #2150924
$143,750
L7 B3 Ridge River DR Ammon, ID 83406
- Type:
- Other
- Sq.Ft.:
- n/a
- Status:
- Active
- Beds:
- n/a
- Lot size:
- 0.83 Acres
- Baths:
- MLS#:
- 2150936
- Subdivision:
- Brogan Creek
ADDITIONAL INFORMATION
Looking for a Prime Residential Lot to build your DREAM HOME on? Look no more! The NEW Brogan Creek Subdivision offers large lots and a convenient location.
$137,500
L8 B3 Ridge River DR Ammon, ID 83406
- Type:
- Other
- Sq.Ft.:
- n/a
- Status:
- Active
- Beds:
- n/a
- Lot size:
- 0.83 Acres
- Baths:
- MLS#:
- 2150933
- Subdivision:
- Brogan Creek
ADDITIONAL INFORMATION
Looking for a Prime Residential Lot to build your DREAM HOME on? Look no more! The NEW Brogan Creek Subdivision offers large lots and a convenient location.
- Type:
- Single Family
- Sq.Ft.:
- 2,594
- Status:
- Active
- Beds:
- 3
- Lot size:
- 0.2 Acres
- Year built:
- 2019
- Baths:
- 2.00
- MLS#:
- 2150718
- Subdivision:
- Olsen Park-Bon
ADDITIONAL INFORMATION
Nearly new home in a awesome neighborhood, close to Restaurants, shopping, movie theaters and schools. There are so many things this home has to offer. Great room has vaulted ceilings, large windows, canned lightning. Beautiful kitchen, with custom cabinets, stainless appliance and a center island that overlooks the family room. and a nice corner pantry. Dining room with sliding glass doors out to the back yard. Master bedroom and bath with a walk-in closet. 2 additional bedrooms and bath and a main floor laundry. Downstairs is unfinished and ready to add a couple more bedrooms a bath and a family room. Outside has a partial fence and is landscaped. Central A/C to keep you nice and cool this summer. Room for RV parking.
- Type:
- Condo/Townhouse
- Sq.Ft.:
- 2,770
- Status:
- Active
- Beds:
- 5
- Lot size:
- 0.16 Acres
- Year built:
- 2002
- Baths:
- 3.00
- MLS#:
- 2150617
- Subdivision:
- Briarwood Estates-Bon
ADDITIONAL INFORMATION
The most immaculate Townhome you will find! This LARGE 5 bedroom, 3 bathroom home has been extremely well cared for. On the main floor you will find a large living area that flows nicely to a large kitchen with granite counters and plenty of natural light. The main floor has 2 large bedrooms including a huge master suite equipped with master bath and extra large walk in closet. Main floor laundry is a huge bonus in the home. On the lower level you will find a large living area with a beautiful gas fireplace, ceiling fans, fully surround sound wired, 3 more big bedrooms, and lots of storage. Just some of the upgrades and features of this property include: Newer AC unit, extra insulation added throughout, outside stairs redone, new storm door, newer windows, newer roof, newer gutters, newer fence, newer main floor carpet, vinyl flooring upstairs, granite in kitchen, furnace just tuned, new vinyl railing in backyard, and more! Come see why this home must be on your list! Call today for a private showing.
- Type:
- Single Family
- Sq.Ft.:
- 3,700
- Status:
- Active
- Beds:
- 6
- Lot size:
- 0.45 Acres
- Year built:
- 2016
- Baths:
- 4.00
- MLS#:
- 2150612
- Subdivision:
- Hawks Landing-Bon
ADDITIONAL INFORMATION
Gorgeous new listing in the prestigious Hawks Landing subdivision! High end finished abound in your new home, from the stone/brick/smart siding exterior to the beautiful masonry and trim work inside, this is an amazing find in this price range. From the arched covered porch you are greeted with a formal entry leading into the bright living room featuring vaulted ceilings, brick accent wall, stunning stone surround fireplace, and large windows pouring in natural light. Your kitchen was designed to impress, and be highly functional, with floor to ceiling white cabinetry, subway tile backsplash, tongue and groove ceiling, granite counters, and stainless steel appliances. The dining room provides access to the large covered deck overlooking the generous .45 acre lot, fully fenced and beautifully landscaped, offering plenty of space for the kids to play. There are 3 bedrooms and 2.5 baths on the main including the stunning master suite with double tray ceiling and brick accent wall, with private 5 piece master bath dressed in tile and granite. The walk out basement offers a large family room with corner gas fireplace with stone surround, 3 additional bedrooms with walk-in closets, and a full bathroom. You will also appreciate the oversize 3 car garage and RV pad for the toys!
- Type:
- Single Family
- Sq.Ft.:
- 3,800
- Status:
- Active
- Beds:
- 5
- Lot size:
- 3.95 Acres
- Year built:
- 2019
- Baths:
- 3.00
- MLS#:
- 2150539
- Subdivision:
- Comore Loma-Bon
ADDITIONAL INFORMATION
**MASSIVE PRICE REDUCTION** This custom high-end home is full of custom features! Shiplap and feature walls throughout the home, a beautiful custom vent hood, oversized 3-car garage, and a new custom farmhouse fence with an RV access gate. With a grand living room that has a pristine coffered ceiling and a magnificent fireplace with built-in shelving surround. Downstairs you'll find 2 large bedrooms and a private theater room. In the backyard, there's a large covered patio with expansive views of private acreage, and you will enjoy the occasional wildlife sighting and a fully fenced-in yard that has solar motion sensor lights, an established lawn, and an installed sprinkler system. This 5 bed 3 bath has it all! Come view this PERFECT home and fall in love!
$450,000
3824 E 17th Street Ammon, ID 83406
- Type:
- Single Family
- Sq.Ft.:
- 4,044
- Status:
- Active
- Beds:
- 6
- Lot size:
- 1.8 Acres
- Year built:
- 1968
- Baths:
- 3.00
- MLS#:
- 2150532
- Subdivision:
- Jennie Jean-Bon
ADDITIONAL INFORMATION
Gorgeous one-of-a-kind property on 1.8-acres near all the amenities with spectacular indoor and outdoor space! This amazing ranch style home has mature trees and landscaping, along with a circular driveway that are all highlighted by the charming brick & wood siding exterior of the home. Once inside, this home has a wide entryway that opens to a crisp & bright living room with a custom brick fireplace & large surrounding windows all that flow into a formal dining room which provides access to the large open deck that overlooks the breathtaking backyard filled with sprawling lush greenery. Off the dining is a spacious kitchen/dining area with rich wood cabinetry, ample counter & cabinet space including a bar area. The main floor also hosts a master suite with a huge closet and a full bathroom. Down the hall are an additional 3 great-sized bedrooms & a large full bathroom. Continuing to the basement, this home has a nice-sized family room, 2 more bedrooms and a full bathroom. The basement is around 30% finished leaving plenty of extra space for storage or a chance to expand! With all of the great space and opportunity for improvement this home is truly an opportunty waiting!
$480,000
4195 Wanda Street Ammon, ID 83406
- Type:
- Single Family
- Sq.Ft.:
- 2,800
- Status:
- Active
- Beds:
- 5
- Lot size:
- 0.8 Acres
- Year built:
- 1987
- Baths:
- 3.00
- MLS#:
- 2150518
- Subdivision:
- Mountain Valley Estates-Bon
ADDITIONAL INFORMATION
Price Improvement!! Everything on the main level has been completely remodeled. NEW Kitchen cabinets with NEW granite counter tops, NEW stainless range/oven, NEW stainless microwave, NEW stainless dishwasher NEW stainless sink and fixtures, NEW paint throughout, NEW LVP flooring and NEW base trim, as well as NEW carpet in the bedrooms and on stairs leading to the basement with a NEW modern looking banister and handrail. There is almost 3000 square feet with an oversized 2 car garage (220 volt plug) and a 22X36 foot shop (with wood fire place) on a sprawling .8 acre lot with established landscaping, trees and sprinkler system in the well desired Mountain Valley estates subdivision. A wood burning stove sits nestled in the basement family room but also has a gas forced air furnace and strategically placed cadet heating to supplement where desired. The other great amenities include water softener, an abundance of food storage, egress windows, covered deck, fire pit, RV parking with a potential outdoor kitche next to the shop. The home is located close to schools, shopping and entertainment. Don't let this one get away! Let me show it to you!
- Type:
- Single Family
- Sq.Ft.:
- 3,729
- Status:
- Active
- Beds:
- 4
- Lot size:
- 0.44 Acres
- Year built:
- 1971
- Baths:
- 4.00
- MLS#:
- 2150511
- Subdivision:
- Jennie Lee-Bon
ADDITIONAL INFORMATION
$20K PRICE REDUCTION! Located in the Jennie Lee subdivision, this expansive home is located close to everything. Boasting tons of curb appeal and sitting on two full lots this home is ready for the DIYer to add their personal touch and bring this home up to it's full potential. Home has a newer roof (2018) four large bedrooms , two and a half baths, formal dining room, living room with fireplace, large kitchen with breakfast nook. A large veranda on the second level, accessible from the master bedroom, is ideal for viewing sunsets or enjoying the sunrise. The basement has an access from the garage, and there is a family room with fireplace, large storage rooms, small kitchen area, and bath/laundry (possibly make it a short term rental?). Currently there isn't any flooring in the basement. A large fenced back yard offers plenty of space for recreating, and there is an RV parking pad and a 20'x20' shop. Some work is needed to make this home shine, and as a result it is being sold in "as is" condition. Think of the new paint and new flooring you can buy with the $20K price reduction. Buyer may pay for an inspection, but Seller will not make repairs or reduce the sales price to account for inspection items. Buyer is responsible to verify all square footage.
$425,000
5121 E 21 S Idaho Falls, ID 83406
- Type:
- Single Family
- Sq.Ft.:
- 2,406
- Status:
- Active
- Beds:
- 4
- Lot size:
- 3.22 Acres
- Year built:
- 1920
- Baths:
- 1.00
- MLS#:
- 2150514
- Subdivision:
- None
ADDITIONAL INFORMATION
3.22 ACRE PROPERTY WITH FARMHOUSE, DETACHED 2-CAR GARAGE, AND SHOP WITH POWER! Sit back and enjoy the cool Idaho evenings and the surrounding landscape on one of the three outdoor decks! As you enter this home you are greeted by a bright living room offering a cozy fireplace, abundant natural light, privacy blinds, built-in shelving and easy access to the kitchen creating the perfect space for entertaining. Boasting custom tile floors, solid wood cabinets, generous storage, updated countertops, and a formal dining room, the kitchen is ideal for hosting gatherings. The main floor also houses 2 sizable bedrooms, a full bathroom with tile floors, built-ins, and the laundry room. Featuring tons of storage, the basement has 2 additional bedrooms, and room for storing all your things! The grounds of this property are an oasis providing enough space to run and play, plant a garden, or raise your favorite farm animals! Need additional storage? There is a detached 2-car garage, a shop with power, and a small shed with new roof. Added amenities include updated electrical & plumbing, water softener, new gutters, well pump in 2020, new water heater in 2020, a variety of fruit trees, a fully fenced yard, and a fenced pasture. Water rights through Progressive Irrigation, 3.22 inches.
$390,000
639 Silvermaple Dr Ammon, ID 83406
- Type:
- Condo/Townhouse
- Sq.Ft.:
- 3,178
- Status:
- Active
- Beds:
- 2
- Lot size:
- 0.14 Acres
- Year built:
- 2022
- Baths:
- 2.00
- MLS#:
- 2150495
- Subdivision:
- Bridgewater-Bon
ADDITIONAL INFORMATION
This east facing town home is located on the quiet back side of the Bridgewater subdivision and backs up to the edge of the subdivision which makes for a very private back yard. The town home comes full landscaped and the HOA fee includes yard care and snow removal. The main level is just under 1600 sq ft and includes a large great room with a large kitchen island, walk-in pantry, quartz counter tops, and fireplace. The master suite is equipped with a double vanity, large walk-in shower, and large walk-in closet. The main level also has an additional bedroom and bathroom. The basement is unfinished but could be finished off to offer 2 additional bedrooms, a full bathroom, a family room and a large storage room. (The HOA fee is going to be approx $150/mo. but is subject to adjust once the yard care/snow removal is dialed in)
$390,000
625 Silvermaple Dr Ammon, ID 83406
- Type:
- Condo/Townhouse
- Sq.Ft.:
- 3,178
- Status:
- Active
- Beds:
- 2
- Lot size:
- 0.14 Acres
- Year built:
- 2022
- Baths:
- 2.00
- MLS#:
- 2150494
- Subdivision:
- Bridgewater-Bon
ADDITIONAL INFORMATION
This east facing town home is located on the quiet back side of the Bridgewater subdivision and backs up to the edge of the subdivision which makes for a very private back yard. The town home comes full landscaped and the HOA fee includes yard care and snow removal. The main level is just under 1600 sq ft and includes a large great room with a large kitchen island, walk-in pantry, quartz counter tops, and fireplace. The master suite is equipped with a double vanity, large walk-in shower, and large walk-in closet. The main level also has an additional bedroom and bathroom. The basement is unfinished but could be finished off to offer 2 additional bedrooms, a full bathroom, a family room and a large storage room. (The HOA fee is going to be approx $150/mo. but is subject to adjust once the yard care/snow removal is dialed in)
- Type:
- Condo/Townhouse
- Sq.Ft.:
- 2,104
- Status:
- Active
- Beds:
- 3
- Lot size:
- 0.04 Acres
- Year built:
- 1990
- Baths:
- 3.00
- MLS#:
- 2150482
- Subdivision:
- Thayer Bridge-Bon
ADDITIONAL INFORMATION
Charming 3 bed 2.5 bath townhouse located in a park like atmosphere, featuring a man made stream ,with plenty of ducks to watch. The grounds are immaculately taken care of.With freeway access close by you don't miss out on this great opportunity!
$619,900
4011 E 49th S Ammon, ID 83406
- Type:
- Single Family
- Sq.Ft.:
- 3,554
- Status:
- Active
- Beds:
- 3
- Lot size:
- 2.7 Acres
- Year built:
- 1940
- Baths:
- 2.00
- MLS#:
- 2150372
- Subdivision:
- Ammon-Bon
ADDITIONAL INFORMATION
Aggressive Price Improvement! Motivated Sellers. The uniqueness of this home has given it many names. The Chalet, Ski Lodge and Harley House just to name a few. This 3 Bed, 2 Bath home features 3,554sq ft of living space. The 22'X38' Grand Room is something to witness. With a 15' tall ceiling and top to bottom windows...it makes snowy mornings and summer sunsets magical. If you're a fan of old farmhouse style kitchens, wait till you see this one! There's counterspace for days. This home even has 2 wood burning fireplaces, 1 stand-alone propane fireplace and a new forced air gas furnace. Huge wrap around porch surrounded by flower beds and trees. Excellent for family get togethers or quiet evenings listening to the outdoor stereo system. Situated on 2.696 Acres with a private well and septic. It's the best of both worlds... In town living, privacy, cows in the field next door and fresh well water to drink. This property has water rights, Irrigation, no CC&R's & no HOA. If you're a fan of quick access to town, but like your privacy... check this home out! This home includes a 1-year home warranty. Investors, Contractors & Developers, this property is zoned R-1 and has a minimum of 4 building rights.
- Type:
- Single Family
- Sq.Ft.:
- 4,384
- Status:
- Active
- Beds:
- 5
- Lot size:
- 0.45 Acres
- Year built:
- 2008
- Baths:
- 4.00
- MLS#:
- 2150365
- Subdivision:
- Woodland Hills-Bon
ADDITIONAL INFORMATION
Spectacular Custom built home on 0.45-acres in the desirable Woodland Hills subdivision! This one of a kind property sits just minutes from all the amenities & in walking distance to Woodland Hills Elementary School. Fully landscaped with an attached 3 car garage the charm of this beautiful home flows from the outside in. The bright entryway flows into several areas of the home for easy access. The open concept living area overflows with large windows, highlighting the gorgeous kitchen with granite counters, a large pantry, rich wood cabinetry & a fabulous island with counter bar seating. The area also hosts a dining area & a wonderful living room with a custom gas fireplace & access to the fully covered patio with detailed stamped concrete. There's a large main floor laundry room with built-ins including a sink. Down the hall are 2 bedrooms, a full bathroom & a master suite with a huge walk-in closet & a spa-style bathroom with a deep jet-tub & separate shower. The basement has a family room, cold storage, a full bathroom, 2 bedrooms, an additional half-bath, and a semi-finished 3rd bedroom (walls need taped, textured & painted). To top it all off, this amazing home has an upper level featuring a 570 SqFt bonus room, with all these amazing features what more could you ask for!
- Type:
- Condo/Townhouse
- Sq.Ft.:
- 1,400
- Status:
- Active
- Beds:
- 2
- Lot size:
- 0.15 Acres
- Year built:
- 2003
- Baths:
- 2.00
- MLS#:
- 2150364
- Subdivision:
- Briarwood Estates-Bon
ADDITIONAL INFORMATION
This nice twin home has a beautiful yard and ideal floor plan for main level living! The Master bedroom has a spacious walk in closet and master bath. 2 car garage, fully fenced yard.
$465,000
5165 S Treyden Drive Ammon, ID 83406
- Type:
- Single Family
- Sq.Ft.:
- 2,829
- Status:
- Active
- Beds:
- 5
- Lot size:
- 0.27 Acres
- Year built:
- 2006
- Baths:
- 3.00
- MLS#:
- 2150232
- Subdivision:
- Cortland Ridge-Bon
ADDITIONAL INFORMATION
Amazing kitchen! Walk in through the front door and you will notice the openness of the main floor with its vaulted ceilings, rich hardwood floors, and updated paint colors! Just past the living room is an amazing kitchen with beautiful white cabinets, stunning quartz countertops, island with storage and seating and the dining room is just a step away. Just past the kitchen is the back door that leads out to an amazing Trex deck with plenty of room to grill or hang out on! Around the corner is the fantastic laundry/mud room with storage cabinets, pantry, sink, tiled flooring & garage access. Off of the living room is the hallway that leads to two beds rooms, a bathroom and the primary suite! The primary suite is complete with a walk-in-shower, walk-in closet, and bright bay window. Down the stairs is a spacious family room with two bedrooms and a full bath. The basement has a generous amount of storage space and has a spot for an office/den.
$225,000
3110 E Rawson Street Ammon, ID 83406
- Type:
- Single Family
- Sq.Ft.:
- 1,216
- Status:
- Active
- Beds:
- 3
- Lot size:
- 0.17 Acres
- Year built:
- 1951
- Baths:
- 1.00
- MLS#:
- 2150223
- Subdivision:
- Ammon-Bon
ADDITIONAL INFORMATION
Welcome to 3110 Rawson Street! Located in the heart of Ammon, this darling home awaits its new owner. Walking distance to the city pool, splash pad, tennis/pickle ball courts, and famous McCowin Park. Enjoy the convenience of main floor living, with laundry locate just inside of the back entrance, and a spacious master bedroom. Established lawn and trees accompanied with a large shed and fully fenced yard make this home a complete 10. The kitchen hosts stainless steel appliances, an island, and a buffet area. Location is everything in real estate and this home couldn't be placed better. New city access roads, fresh crushed rock parking, and tucked away on a quiet street. Metal roofing, gas water heater, forced air heating just in time for winter, and garage space to keep your toys and vehicle out of the elements. You can not let this opportunity slip through your hands. Come see it today!
- Type:
- Single Family
- Sq.Ft.:
- 2,702
- Status:
- Active
- Beds:
- 5
- Lot size:
- 0.25 Acres
- Year built:
- 2005
- Baths:
- 4.00
- MLS#:
- 2148427
- Subdivision:
- Stone Arbor-Bon
ADDITIONAL INFORMATION
$350,000
1391 Pinecrest Trail Ammon, ID 83406
- Type:
- Condo/Townhouse
- Sq.Ft.:
- 1,776
- Status:
- Active
- Beds:
- 4
- Lot size:
- 0.08 Acres
- Year built:
- 2022
- Baths:
- 3.00
- MLS#:
- 2150111
- Subdivision:
- Village Green Town Homes
ADDITIONAL INFORMATION
****HOLIDAY SPECIAL!! NEW PRICE!!!****!!!!!!! BEAUTIFUL NEW CONSTRUCTION TOWNHOME! Some of the OUTSTANDING FEATURES are: Main Floor features Open Concept Living Space, Eat Up Island in Kitchen, Granite Counters, Stainless Steel Appliances including Refrigerator, Large Pantry, LVP Flooring, and a Half Bath. Upstairs features Master Bedroom with Carpet, Master Bath with Dual Vanity and Granite Counters, Freestanding Tub, Shower with Tile, Walk In Closet, 3 Additional Bedrooms with Carpet, Guest Bath with Tub Shower Combo, Granite Counters. Laundry conveniently located upstairs. Attached 2 Car Garage. Common Area Features: Firepit, Grills, Play Ground/Kid Park, Dog Park, Walking Trails. Conveniently located to Shopping, Entertainment and Medical. ****YOU DON'T WANT TO MISS OUT ON THIS EXCITING OPPORTUNITY TO OWN A TOWNHOME IN THIS GREAT NEW COMMUNITY!**** Call Today for your private Showing! Pictures are of a similar unit, some finishes may be different.
- Type:
- Single Family
- Sq.Ft.:
- 2,086
- Status:
- Active
- Beds:
- 5
- Lot size:
- 0.32 Acres
- Year built:
- 2004
- Baths:
- 3.00
- MLS#:
- 2150084
- Subdivision:
- Eagle Pointe-Bon
ADDITIONAL INFORMATION
Great 5 bedroom 3 bath home on 1/3 acre in the desirable Eagle Pointe Subdivision! This is ready for you to make your own! You will love the open feeling of the living room with it's vaulted ceilings an large window. The kitchen features beautiful solid wood cabinets, a large pantry, a gas range, and a beautiful view of the backyard. The breakfast nook opens on to the deck to extend your living space. The Master Suite includes a Master Bath and double closets. There are 2 additional bedrooms and a full bath on this floor. Downstairs you a flex room that can be used as a family room or a 6th bedroom. The laundry room is finished and includes nice cabinets and some shelving for extra storage. There are 2 additional large bedrooms as well as a full bath on this floor as well as access to the 2 car garage. The backyard boasts of a large deck AND a patio for all of your entertaining. There is a fire pit, dog run with a dog house, and a storage shed for all of your tools. The yard is fully fenced and there is RV parking both behind and in front of the gate. Add to this the gas heat and supercharged A/C and this home is ready for you to call it home!

Idaho Falls Real Estate
The median home value in Idaho Falls, ID is $377,900. This is higher than the county median home value of $357,300. The national median home value is $338,100. The average price of homes sold in Idaho Falls, ID is $377,900. Approximately 68.56% of Idaho Falls homes are owned, compared to 25.12% rented, while 6.32% are vacant. Idaho Falls real estate listings include condos, townhomes, and single family homes for sale. Commercial properties are also available. If you see a property you’re interested in, contact a Idaho Falls real estate agent to arrange a tour today!
Idaho Falls, Idaho 83406 has a population of 17,401. Idaho Falls 83406 is more family-centric than the surrounding county with 42.64% of the households containing married families with children. The county average for households married with children is 38.32%.
The median household income in Idaho Falls, Idaho 83406 is $68,131. The median household income for the surrounding county is $64,928 compared to the national median of $69,021. The median age of people living in Idaho Falls 83406 is 33.1 years.
Idaho Falls Weather
The average high temperature in July is 86.2 degrees, with an average low temperature in January of 12.9 degrees. The average rainfall is approximately 12.5 inches per year, with 39.2 inches of snow per year.

