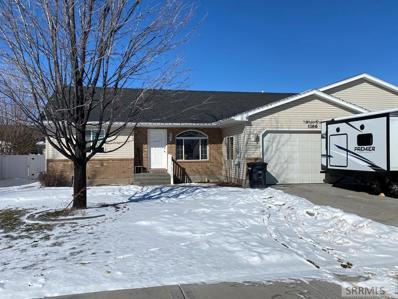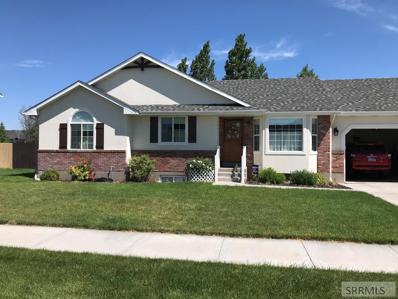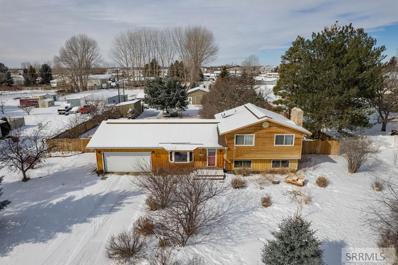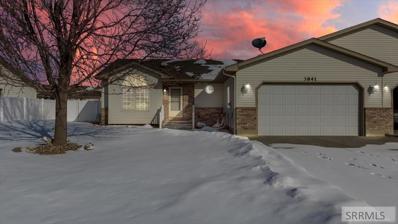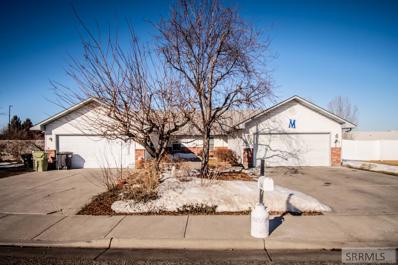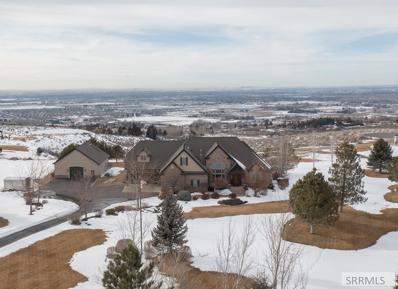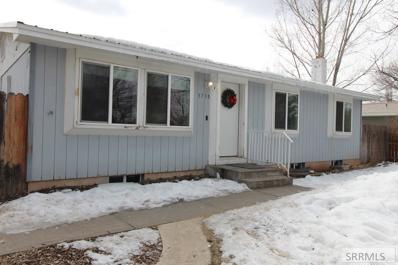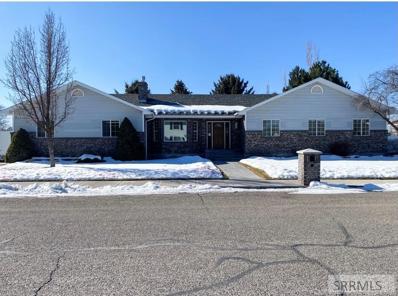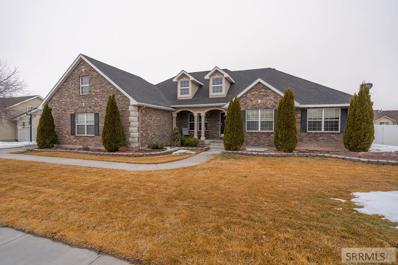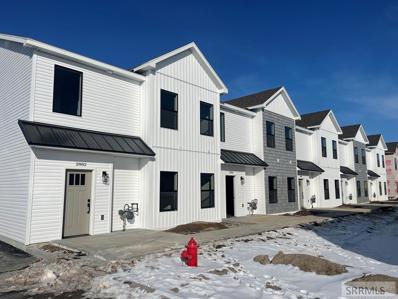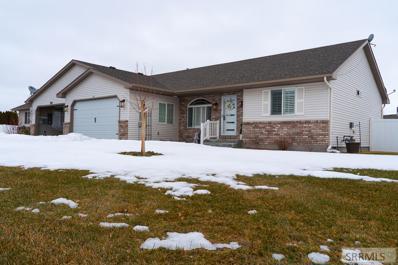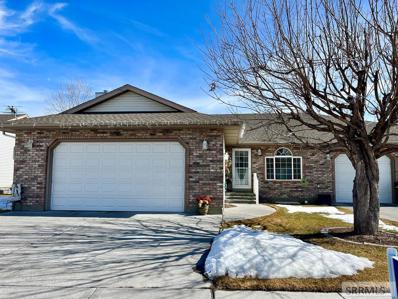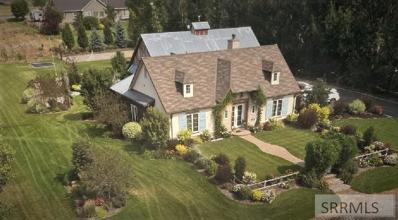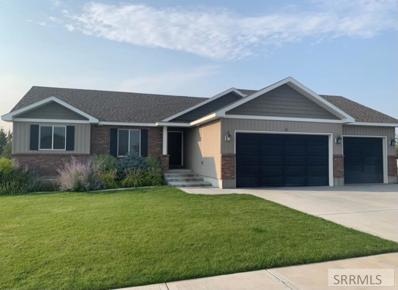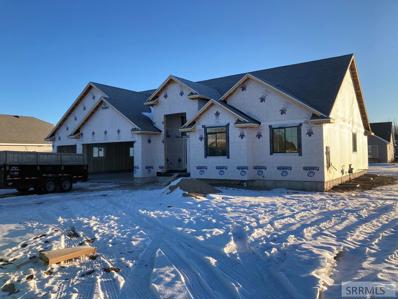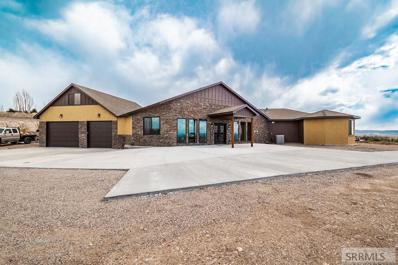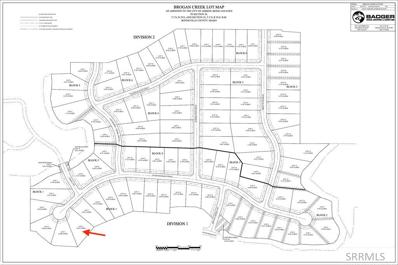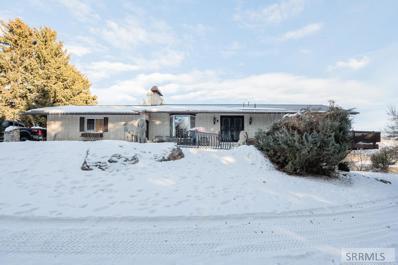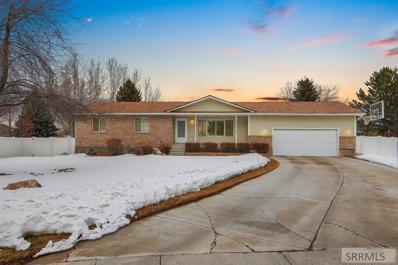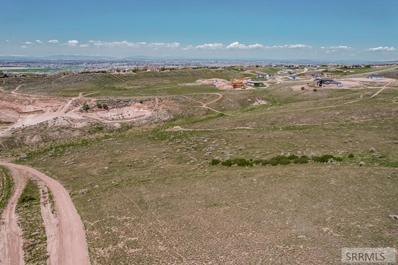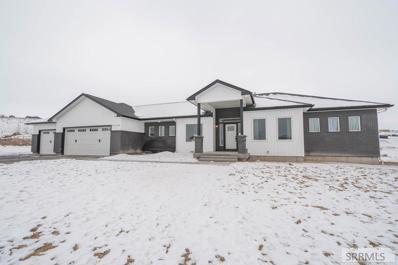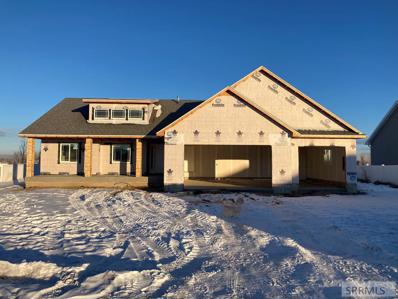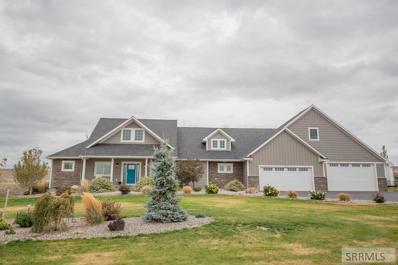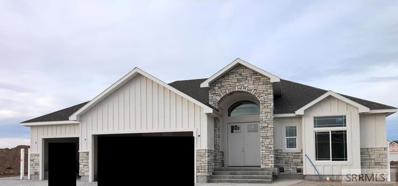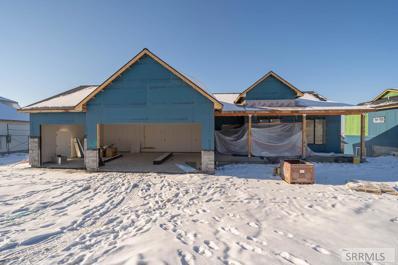Idaho Falls ID Homes for Rent
- Type:
- Condo/Townhouse
- Sq.Ft.:
- 1,144
- Status:
- Active
- Beds:
- 2
- Lot size:
- 0.13 Acres
- Year built:
- 2005
- Baths:
- 2.00
- MLS#:
- 2142651
- Subdivision:
- Trailwood Village-Bon
ADDITIONAL INFORMATION
Amazing location in a quiet neighborhood! This home has everything on one level; 2 bedrooms, 2 bathrooms with a 2 car garage. Home is perfectly placed near stores, schools, the mall, restaurants, you have it all! Don't miss your chance to own this great home! Please no showings until Saturday, March 12th after 11 AM!
- Type:
- Single Family
- Sq.Ft.:
- 3,070
- Status:
- Active
- Beds:
- 6
- Lot size:
- 0.33 Acres
- Year built:
- 2000
- Baths:
- 3.00
- MLS#:
- 2142604
- Subdivision:
- Stonehaven-Bon
ADDITIONAL INFORMATION
Beautifully kept home located in the highly sought-after Stonehaven Subdivision. Sitting on a 1/3-acre corner lot on a quiet cul-de-sac makes a perfect family setting. Step into a beautiful entry with gorgeous Dutch door w/ screen into a great open floorplan with new gleaming oak hardwood floors in living room, dining, family room and hallway. With vaulted ceilings plus two bay windows it brings in so much natural lighting. The freshly updated kitchen has tile backsplash, a large center island with breakfast bar and appliances included. and a convenient laundry room right off the kitchen. The main floor offers 3 good sized bedrooms and 2 beautifully updated bathrooms, including the master suite which features new bamboo hardwood floors, a walk-in closet, private bath with double vanities, and walk-in shower and huge linen closet. The open finished basement offers tons of potential featuring a 2nd large family room which includes the cozy electric fireplace, 3 additional bedrooms, and a full bathroom. This home also features a newer roof, new A/C, furnace, and hot water heater! Enjoy all of your summer BBQ's on your massive open patio in the privacy of your fully fenced backyard with established lawn, flower beds and garden area. Set your private showing today!
$485,000
260 S Amy Lane Idaho Falls, ID 83406
- Type:
- Single Family
- Sq.Ft.:
- 2,508
- Status:
- Active
- Beds:
- 5
- Lot size:
- 1.12 Acres
- Year built:
- 1977
- Baths:
- 3.00
- MLS#:
- 2142585
- Subdivision:
- Mountain View Subdivision-Bon
ADDITIONAL INFORMATION
Great small acreage property in Ammon! Acreage properties in the city don't become available very often, so don't miss your chance at this 5 bedroom/3 bath home that includes an insulated 32x32 shop with wood stove, 20 x12 shed with concrete floor, and horse lean to with tack room! Upon entering your new home from the tiled formal entry you are greeted with a bright, inviting living room featuring gorgeous hardwood flooring and huge bay window. The hardwood extends into your dining and kitchen, and the kitchen offers abundant painted cabinetry, tile backsplash, and all newer black appliances. Your dining room has sliding doors leading to the massive back patio and pergola, providing the perfect spot to relax and enjoy the huge private back yard. On the upper level you have 3 bedrooms and 2 bathrooms, including the spacious master with LVP flooring, double closets, and private 3/4 bath with tiled walk in shower. The lower level provides you with a nice family room featuring a newer pellet stove, huge bedroom, and laundry room with 1/2 bath. The basement offers 2 additional bedroom, as well as storage. This home checks all the boxes with a spacious family home, horse pasture/shelter, water rights, large insulated shop, mature trees, and totally fenced and ready for you to enjoy!
- Type:
- Single Family
- Sq.Ft.:
- 1,517
- Status:
- Active
- Beds:
- 2
- Lot size:
- 0.19 Acres
- Year built:
- 2002
- Baths:
- 2.00
- MLS#:
- 2142568
- Subdivision:
- Briarwood Estates-Bon
ADDITIONAL INFORMATION
Pride of Ownership Shows! If you are looking for One Level Living this home could be yours! Located on a Quiet Cul-de-sac facing South. Inside you will find a nice sitting room, with a large arched window. Vaulted Ceilings throughout, give it a spacious feeling. Large open Kitchen, with a bar, dining area, and great room. The Master Bedroom features a walk in closet master bath, with a large jetted tub, and Sky Light window. Good sized laundry room leading to the two car garage. The backyard features a maintenance free trex deck, and vinyl fence..
$315,000
1246 S Curlew Drive Ammon, ID 83406
- Type:
- Condo/Townhouse
- Sq.Ft.:
- 1,224
- Status:
- Active
- Beds:
- 2
- Lot size:
- 0.13 Acres
- Year built:
- 2002
- Baths:
- 2.00
- MLS#:
- 2142560
- Subdivision:
- Oak Ridge Addition-Bon
ADDITIONAL INFORMATION
Awesome 2 bedroom 2 baths in Oak Ridge Townhome Community. Conveniently located in Ammon close retail, restaurants, and parks. Spacious one level living with vaulted ceilings and beautiful hardwood floors throughout. Living room has new sliding doors that lead to back patio. Newly updated kitchen has breakfast bar, updated cabinets and all stainless-steel appliances included. Large dining area and plenty of pantry space. Convenient laundry room sits behind kitchen with washer and dryer included. Master suite has gorgeous, updated bathroom, walk in closet. 2nd bedroom is roomy with another bath. Backyard features established lawn and trees with full auto sprinkler system and full new vinyl fence for more privacy. A new water heater was added in 2019. Great Value!
$1,375,000
5811 E Sagewood Drive Idaho Falls, ID 83406
- Type:
- Single Family
- Sq.Ft.:
- 6,792
- Status:
- Active
- Beds:
- 5
- Lot size:
- 2.61 Acres
- Year built:
- 2005
- Baths:
- 4.00
- MLS#:
- 2142564
- Subdivision:
- Comore Loma-Bon
ADDITIONAL INFORMATION
TO SAY THIS IS AN AMAZING HOME IS REALLY AN UNDERSTATEMENT! At nearly 7,000 sq feet, this luxury, custom home combines quality, classic finishes & breathtaking views throughout that will blow you away! Located on prime lot in the highly desirable Comore Loma area. It's all heregrand entry, gourmet chef's kitchen, executive office, a huge great room with vaulted ceiling highlighted by wood beams & a soaring rock fireplace that leads you to breath taking views of the valley & surrounding mountain ranges. It's like owning your own lodge & you're on vacation every day. There's a wonderful waterfall feature and nearly 3 acres of beautifully landscaped & irrigated lawn. Just some of the many other outstanding features include: beautiful granite throughout, travertine tile & real oak wood flooring, custom cabinetry, in kitchen-gas stove + double oven with warming bin, a laundry room on each floor for added convenience, luxurious master suite, custom lighting throughout, heated floors in kitchen & master bath, electronic blinds in great room + so much moreWay too many extras to list, and we can't forget the huge detached shop with plenty of room for your toys, hobbies, and extra storage. Wildlife sightings are practically a daily occurrence. This private paradise won't last long!
$304,900
3730 Samuel Street Ammon, ID 83406
- Type:
- Single Family
- Sq.Ft.:
- 2,080
- Status:
- Active
- Beds:
- 4
- Lot size:
- 0.2 Acres
- Year built:
- 1973
- Baths:
- 2.00
- MLS#:
- 2142546
- Subdivision:
- Peterson Park-Bon
ADDITIONAL INFORMATION
Ready to move in! Located next to Peterson Park, with a gate to the park, this home 4 bedrooms, 2 baths, full basement with family room is in the perfect place. The buil-tin appliances were new in 2020. New Vinyl windows and entry doors in 2019. It has a metal roof. New water heater, New AC and heat pump. Wood burning stove in basement. New paint throughout the home, Newer carpet upstairs and new carpet down stairs. A remote controlled fan in floor can allow basement stove to heat the upstairs. Insulation was upgraded in attic. The yard has Black Walnut, 2 Apple and one apricot trees. The nearby park has a great walking trail, playground and ball fields.
- Type:
- Single Family
- Sq.Ft.:
- 3,772
- Status:
- Active
- Beds:
- 6
- Lot size:
- 0.32 Acres
- Year built:
- 1991
- Baths:
- 3.00
- MLS#:
- 2142545
- Subdivision:
- Tie Breaker-Bon
ADDITIONAL INFORMATION
This amazing property has been meticulously cared for and pride of ownership is evident in this home. Come see this large home with a large three car HEATED garage, which is located on a corner lot, and has new flooring and paint throughout. The hard wood floors were lovingly restored by Bell Hardwood Floors, and they are GORGEOUS! The kitchen boasts fantastic counter space, granite counter tops, a TON of cabinets, and the oven stove while currently electric, was also plumbed for gas. The laundry room is located on the main floor just off the kitchen, making your workspace efficient. The large garage has ample storage and has a staircase leading to the attic for easy access. The backyard is fully fenced, and the Seller spared no expense adding a beautiful back patio with pavers. The window wells were all recently redone and look great from the indoors. The oversized family room is a sight to behold with a gas fireplace, secondary efficiency kitchen, large built ins, and storage under the stairs. Come see this property for yourself, you will be amazed at the quality of this move in ready home. If you are looking for RV storage, this home has that as well, it is an amazing package. Buyer to verify all info.
- Type:
- Single Family
- Sq.Ft.:
- 3,461
- Status:
- Active
- Beds:
- 6
- Lot size:
- 0.41 Acres
- Year built:
- 2004
- Baths:
- 4.00
- MLS#:
- 2142537
- Subdivision:
- Woodland Hills-Bon
ADDITIONAL INFORMATION
Nestled in the desirable Woodland Hills Subdivision, this home offers fantastic curb appeal with an all brick/stone front, covered porch and side load garage. Crisp interior finishes include angular walls, soaring ceilings, custom kitchen cabinets, chefs kitchen w/SS appliances, granite kitchen surfaces, decorative metal fixtures, custom living room built-ins, new paint, carpet and luxury vinyl planking throughout. Great room, formal dining room, gourmet kitchen, walk in pantry & laundry - this open concept home is perfect for relaxing and entertaining. Huge master suite with brand new custom bathroom is a must see! Further highlights include a 3 car garage, Huge Trex Deck patio w/ custom metal railings, large family/game room and loads of storage space. Landscaping includes Trees, Shrubs, Roses, Lilies, Blue Bells, Hostas and Grasses and a huge back yard with new vinyl fencing. Within walking distance to schools and the new Woodland Hills Park w/ frisbee golf. Plenty of parking, large fully fenced lot w/ 10 x 10 concrete pad for all your toys. Close to shopping, restaurants, medical facilities, schools and area amenities. Best of all there are no HOA's! Call today to schedule a showing to see one of the neighborhood's nicest homes.
$400,000
1394 Pinecrest Trail Ammon, ID 83406
- Type:
- Condo/Townhouse
- Sq.Ft.:
- 1,776
- Status:
- Active
- Beds:
- 3
- Lot size:
- 0.08 Acres
- Year built:
- 2021
- Baths:
- 3.00
- MLS#:
- 2142530
- Subdivision:
- Village Green Town Homes
ADDITIONAL INFORMATION
BEAUTIFUL NEW CONSTRUCTION TOWNHOME! Some of the OUTSTANDING FEATURES are: Main Floor features Open Concept Living Space, Eat Up Island in Kitchen, Granite Counters, Stainless Steel Appliances including Refrigerator, Large Pantry, LVP Flooring, and a Half Bath. Upstairs features Master Bedroom with Carpet, Master Bath with Dual Vanity and Granite Counters, Freestanding Tub, Shower with Tile, Walk In Closet, 2 Additional Bedrooms with Carpet, Spacious Loft Area, Guest Bath with Tub Shower Combo, Granite Counters. Laundry conveniently located upstairs. Attached 2 Car Garage. Common Area Features Gas Firepit, Gas Grills, Play Ground/Kid Park, Dog Park, Walking Trails. Conveniently located to Shopping, Entertainment and Medical. You don't want to miss out on this Exciting New Community. Estimated completion date July 29,02023. Call Today for your private Showing!
$355,000
995 Edinburg Circle Ammon, ID 83406
- Type:
- Condo/Townhouse
- Sq.Ft.:
- 1,173
- Status:
- Active
- Beds:
- 2
- Lot size:
- 0.18 Acres
- Year built:
- 2004
- Baths:
- 2.00
- MLS#:
- 2142529
- Subdivision:
- Briarwood Estates-Bon
ADDITIONAL INFORMATION
Welcome to perfection, this one is second to none, and a MUST SEE! This incredible twin-home is looking for a new owner to call it home and you don't want to miss it. EVERYTHING is newly updated, and it's in such great condition, you won't know it's not brand new. New beautiful LVP flooring throughout, new gas furnace and A/C unit, all new appliances, new canned LED lights, new ceiling fans, new paint, new trim, new doors, new bathrooms, new solid surface countertops, new plumbing fixtures, new cabinets, new interior shutters, and more! This main level design mean virtually no stairs, except to enter the home, and keeps everything within reach while still being spacious and an open layout. There is a large family room, dinning area with French doors overlooking the privacy fenced backyard, elegant kitchen with tile backsplash, upgraded appliances, breakfast bar, and walk-in pantry, large main bedroom, with a beautiful full bath adjacent, the large master bedroom with walk-in closet and full on-suite bathroom. There is a large double car garage with lots of storage shelving, a good sized fully fenced backyard, auto-sprinkler system, all situated on a quite cul-de-sac. Don't wait on seeing this one, before it's gone!
- Type:
- Single Family
- Sq.Ft.:
- 2,957
- Status:
- Active
- Beds:
- 3
- Lot size:
- 0.2 Acres
- Year built:
- 1999
- Baths:
- 3.00
- MLS#:
- 2142522
- Subdivision:
- Stonehaven-Bon
ADDITIONAL INFORMATION
This darling home Is everything you need and more. Tall ceilings, beautiful hardwood flooring, granite in the kitchen, and a workshop in the basement with a wet bar. The bedrooms are large with plenty of room to spread out and there is plenty of storage space for all your belongings. Conveniently located near the mall, the movie theatre and grocery store .... Come check it out!
$1,500,000
2307 S 60 E Idaho Falls, ID 83406
- Type:
- Single Family
- Sq.Ft.:
- 6,478
- Status:
- Active
- Beds:
- 6
- Lot size:
- 1.28 Acres
- Year built:
- 2014
- Baths:
- 5.00
- MLS#:
- 2142507
- Subdivision:
- Quailridge Estates-Bon
ADDITIONAL INFORMATION
"Those who don't believe in Magic....will never find it.' - Roald Dahl If you are seeking a space with a twist of wonder....that your endless dreams suggest to you may JUST not be real, but only in fantasy, I dare you to explore, and absorb the home I am presenting to you for your curious consideration. A quaint pastoral cottage is nestled quietly at the base of the foothills in the unassuming Idaho Falls Township. Gracious flows of color, textures and patterns along with particular placed gardens, reflect the asymmetrical eclecticism of a hidden time. The timeless sense of forever can sometimes last one second, as you slowly realize that you have been transported to a simpler place. You could blink as you peer through the looking glass window and find the energy of folklore, or the tales of an open kitchen dinner on a cold snowy night. Do you hear the faint sound of laughter; the mesmerizing quips of frivolity echo in the halls and stored, ever so protectively, to not lose a single ounce of hue. Memories are kept sacred as the lightly dusted pages slowly turn, encapsulating a story that is only written with a heart of intention. Come and wander, stroll and experience. I implore you to also find what you are seeking.magic or otherwise.
$549,000
3895 Lakefield Lane Ammon, ID 83406
- Type:
- Single Family
- Sq.Ft.:
- 2,860
- Status:
- Active
- Beds:
- 5
- Lot size:
- 0.39 Acres
- Year built:
- 2014
- Baths:
- 3.00
- MLS#:
- 2142452
- Subdivision:
- Woodland Hills-Bon
ADDITIONAL INFORMATION
Adorable home located in the desirable Woodland Hills subdivision! 5 bedroom, 3 bath move in ready home on large corner lot. Open concept living room, dining, and kitchen. Kitchen features Quartz countertops, stainless steel appliances, and a corner pantry. Good sized primary suite with full bathroom and walk in closet. Brand new basement includes 2 bedrooms, a stunning full bathroom, a large family room, and plenty of storage. Home has air conditioning and gas forced air. Large 3 car garage (one stall 26 feet deep) with a south facing driveway. Mature landscaping with automatic sprinkler system in place. This home is within walking distance to Woodland Hills Elementary and Woodland Hills Park. It is also close to shopping and hospitals! You don't want to miss this one!!
$615,000
4845 S Thunder Drive Ammon, ID 83406
- Type:
- Single Family
- Sq.Ft.:
- 3,477
- Status:
- Active
- Beds:
- 6
- Lot size:
- 0.35 Acres
- Year built:
- 2022
- Baths:
- 3.00
- MLS#:
- 2142418
- Subdivision:
- Mountain Bend Estates-Bon
ADDITIONAL INFORMATION
The bold styling of this new construction home is astounding! It showcases a grand entrance with stone and stucco exterior in the front of the home. Upon entering the home you'll notice the soaring ceilings and a well thought out floor plan. The antique oak lower and white painted upper perimeter cabinets, complete with a center island, give the kitchen a unique and appealing display. The kitchen island has pull out shelves, which adds even more convenience and functionality. The Master Suite features a gorgeous tray ceiling, huge tub, separate shower with tile surrounds and a walk-in closet. The 100% finished basement is entertainment central! It has 3 additional bedrooms, a full bathroom, Living Room, and a Theatre. There is plenty of storage and the 3rd car double-deep garage adds even more space for your vehicles or hobbies. The home sits on an bigger lot which provides plenty of space for outside activities. Please note that the photos show a furnished model home, which demonstrates similar style. This home will differ. See photos of finishes. Main photo taken Feb 1st. This home scheduled for an April completion.
- Type:
- Single Family
- Sq.Ft.:
- 3,900
- Status:
- Active
- Beds:
- 4
- Lot size:
- 3.39 Acres
- Year built:
- 2020
- Baths:
- 3.00
- MLS#:
- 2142367
- Subdivision:
- Comore Loma-Bon
ADDITIONAL INFORMATION
PRICE IMPROVED! Beautiful, quality custom-built home on over three acres in prestigious Comore Loma Subdivision! Elegance at its finest with too many extras to list. Home has panoramic valley views seen though gorgeous windows that bring in natural light. Enter grand open living space featuring beautiful, engineered hardwood flooring throughout. Gorgeous great/living room with vaulted ceilings open to large dining area make for a cozy entertainer's delight. The gourmet kitchen has a huge granite center island, quality stainless steel appliances including a vented hood over stove, spacious granite counters, custom cabinets, and large pantry. Off the kitchen is a huge laundry area, mud room and convenient half bath. The master suite includes walk-in closets, private bath with beautiful custom vanity, and large tiled walk-in shower. There are 3 addition huge bedrooms and a shared upgraded bath to complete the main level living space. Upstairs loft makes for a perfect private office/den space. Outside is a very private backyard with livestock permitted, plus a 2-car garage and RV Pad. This could be your dream home with acreage, stunning details & million-dollar views! Call for a private tour today - Seller will install full concrete driveway.
- Type:
- Other
- Sq.Ft.:
- n/a
- Status:
- Active
- Beds:
- n/a
- Lot size:
- 0.87 Acres
- Baths:
- MLS#:
- 2142333
- Subdivision:
- Brogan Creek
ADDITIONAL INFORMATION
Looking for a Prime Residential Lot to build your DREAM HOME on? Look no more! The NEW Brogan Creek Subdivision offers large lots and a convenient location.
- Type:
- Single Family
- Sq.Ft.:
- 2,840
- Status:
- Active
- Beds:
- 4
- Lot size:
- 3.25 Acres
- Year built:
- 1976
- Baths:
- 3.00
- MLS#:
- 2142258
- Subdivision:
- Comore Loma-Bon
ADDITIONAL INFORMATION
Welcome to 5386 E Neveso Circle! This unique European-ranch style home is located in a quiet corner of town. This large, 3.25 acre forested lot features a gated driveway, outdoor lighting, flower beds, a gardening space and greenhouse frame, and two detached shops! Beautiful French doors lead into a living space with a large window and plenty of natural light. The kitchen has a sizeable eat-in dining room and access to a covered patio, perfect for entertaining. The master bedroom is on the main floor, with access to a covered deck, and a master bathroom with stand-up shower. The main floor bathroom features a large bathtub and double vanity, with plenty of storage and counter space. The additional main floor bedroom also has private access to the home's deck. A spiral staircase leads down into the basement's main living space, complete with a fireplace and natural wood features. The basement has two bedrooms, a laundry and storage space, and a bathroom with a sauna! The final feature of this home is the basement entertainment space: a wet bar with a walk-out access to the yard's second open patio and a pond. From the sauna to the detached shops, this home's unique features set it apart.
- Type:
- Single Family
- Sq.Ft.:
- 3,254
- Status:
- Active
- Beds:
- 6
- Lot size:
- 0.38 Acres
- Year built:
- 1992
- Baths:
- 4.00
- MLS#:
- 2142245
- Subdivision:
- Tie Breaker-Bon
ADDITIONAL INFORMATION
Gorgeous 6 bedroom, 4 bath, Ammon home located in the established subdivision of Tie Breaker Village. This home is beyond spacious and is situated on a .38 acre lot in a low-traffic neighborhood. On the main level, you will find its formal living room, breakfast area, U-shaped kitchen, and an extra large family room addition with amazing windows to enjoy plenty of natural light. There's even a hard to find extra half bath adjacent to the backyard and garage doors for cleaning up! Vinyl hardwood flooring runs throughout these spaces and all bedrooms are carpeted. Sprawl out in this home's large basement which has plenty of room to become a game room or a great space for a workout area. 3 large bedrooms, 1 bathroom, and a storage area cover the rest of the lower level. Kick back on the back deck as you look over your established backyard with established trees, a ground-level trampoline, and raised garden boxes. 645 S. Tennis Court Drive is minutes from downtown, restaurants, shopping, schools, and walking distance to family-friendly Tie Breaker Park!
- Type:
- Other
- Sq.Ft.:
- n/a
- Status:
- Active
- Beds:
- n/a
- Lot size:
- 4.62 Acres
- Baths:
- MLS#:
- 2142161
- Subdivision:
- Comore Loma-Bon
ADDITIONAL INFORMATION
Amazing mountain and valley views! Great opportunity to build your new home in this beautiful subdivision! 4.62 Acres to build your dream home! Electricity and Telephone to lot! This is one of the few lots left with a view of the valley and the purchase also includes engineering plans for a home (valued at $7500) Buyer to install own septic.
$869,000
5769 E 65 S Idaho Falls, ID 83406
- Type:
- Single Family
- Sq.Ft.:
- 4,176
- Status:
- Active
- Beds:
- 5
- Lot size:
- 2.51 Acres
- Year built:
- 2021
- Baths:
- 3.00
- MLS#:
- 2142056
- Subdivision:
- Comore Loma-Bon
ADDITIONAL INFORMATION
There's TONS of charm and character this home built in 2021 has to offer! You'll love the brick floor entry and the vinyl plank flooring that goes through the living room, kitchen area, laundry room and hallway! Off of the entry is the living room that features a fireplace wall with shiplap and stone- there's also a sliding door that goes out to a back deck with VIEWS! The kitchen is nearby and is stunning! The two-toned cabinets go to the ceiling, there's quartz countertops, a stunning backsplash and a chef's dream of a gas stove and cooktop! There's a large dining space that has views of the backyard and a laundry room with cabinets, sink and a bench! On the other end of the home is a bedroom and a stylish hallway bathroom as well as a roomy-master bedroom and en-suite! The master bathroom is spa-like with a deep soaker tub, walk-in shower and double sink vanity! The walk-out basement is finished and has a large living room, three really good-sized bedrooms a huge bathroom that's super functional if you have lots of kiddos or guests visiting. The backyard has a large concrete patio and stairs going to the main level deck! There's been some landscaping done with sod and sprinklers in the front and back yard! BONUS: Massive garage! **Buyer to verify all information provided**
$565,000
4047 E Maizy Way Ammon, ID 83406
- Type:
- Single Family
- Sq.Ft.:
- 3,352
- Status:
- Active
- Beds:
- 5
- Lot size:
- 0.32 Acres
- Year built:
- 2022
- Baths:
- 3.00
- MLS#:
- 2142022
- Subdivision:
- Mountain Bend Estates-Bon
ADDITIONAL INFORMATION
Be the first to enjoy this beautiful new construction home! The front of the home features beautiful stone and stucco with a nice front porch to enjoy every morning or evening! Upon entering the home you will love the vaulted ceilings and a thoughtful layout. The Kitchen has a large center island and a separate Dining area with a nice view of the back yard. The perimeter Kitchen cabinets and center island looks amazing and adds tons of functionality. The new owner is really going to love the gigantic walk in Pantry! This home comes with peace of mind with our 1 Year Warranty. Photos are from a model home. This home's design and appearance will differ. See photos for scheduled finishes. This home is scheduled for March/April completion.
$1,090,000
4644 Long Bow Bend Idaho Falls, ID 83406
- Type:
- Single Family
- Sq.Ft.:
- 5,110
- Status:
- Active
- Beds:
- 5
- Lot size:
- 2.11 Acres
- Year built:
- 2016
- Baths:
- 4.00
- MLS#:
- 2141998
- Subdivision:
- Blackhawk Estates-Bon
ADDITIONAL INFORMATION
Amazing 5-bedroom 4 bathrooms home in the desirable Black Hawk Estates! Perched in the foothills, boasting panoramic views of the entire valley & located just minutes from hospitals, shopping, & recreation. Enjoy the large covered front porch, the perfect spot to enjoy the gorgeous Idaho sunsets. This designer dream home with an airy, bright, open floor plan showcasing a great room with extensive custom trim & cozy fireplace. The kitchen is the center of the home & this one will not disappoint! Bright white cabinets, built in appliances, & a huge pantry make this any chef's dream. The formal dining is the perfect location for large gatherings & is flooded with light & fantastic views of the foothills. If you are looking for a retreat, this master suite is sure to please even the most discriminating buyers - spectacular tray ceiling, a spa-like master bath, huge walk-in closet, & deck access make this the perfect hideaway. Also include dual climate zone for perfect temperature control, extra stairway from the garage to the basement, ample closet space throughout, wind protected covered back porches, enjoy oversized garages and heated attached shop! Call for a private tour TODAY!
$600,000
4817 Luxor Drive Ammon, ID 83406
- Type:
- Single Family
- Sq.Ft.:
- 3,392
- Status:
- Active
- Beds:
- 4
- Lot size:
- 0.29 Acres
- Year built:
- 2022
- Baths:
- 3.00
- MLS#:
- 2141972
- Subdivision:
- Villas(The)-Bon
ADDITIONAL INFORMATION
Brand new custom home located in The Villas. Minutes away from shopping and within a mile of the new Thunder Ridge High School and Black Canyon Middle School. This modern, fully-finished, open-concept floorplan offers a beautiful kitchen with custom cabinets, granite countertops, tile flooring throughout kitchen, dining room, laundry room, and tile surround bathrooms. Covered back patio Large Kitchen Pantry, 2 Master Bedrooms with Bathrooms and walk in Closets. The main floor and basement both have a laundry hook up. Large Spacious 3 Car Garage. Basement family room plumbed for surround sound and theater area. You don't want to miss out on this incredible Custom Home.
- Type:
- Single Family
- Sq.Ft.:
- 3,489
- Status:
- Active
- Beds:
- 6
- Lot size:
- 0.31 Acres
- Year built:
- 2022
- Baths:
- 3.00
- MLS#:
- 2141914
- Subdivision:
- Hawks Landing-Bon
ADDITIONAL INFORMATION
Welcome to the Ashwood floorplan of Odyssey Homes! This home has a great layout starting with its wide foyer that leads you into a vaulted living room with an attractive fireplace and large windows with awesome views of Idaho Falls! The kitchen has a large island, quartz or granite countertops, tile backsplash, range/oven, tons of counter space and cabinetry as well as a walk-in pantry around the corner! Off of the kitchen is the laundry room and a mudroom that goes out to the spacious 3 car garage. There's also an open deck off of the dining area space! On the opposite end of the house, there are 2 bedrooms that share a hallway bathroom and the master bedroom with a fabulous en-suite equipped with a double sink vanity, walk-in shower, a private toilet room and a HUGE walk-in closet. The basement of this home will be finished with a large walk out living room, 3 great-sized bedrooms and a large bathroom! This house has finishes that are very on trend! Estimated completion date: 6/30/2022 **Selections are subject to change based on availability. **No landscaping or backyard retaining stones or walls included **Buyer to verify all information provided.

Idaho Falls Real Estate
The median home value in Idaho Falls, ID is $377,900. This is higher than the county median home value of $357,300. The national median home value is $338,100. The average price of homes sold in Idaho Falls, ID is $377,900. Approximately 68.56% of Idaho Falls homes are owned, compared to 25.12% rented, while 6.32% are vacant. Idaho Falls real estate listings include condos, townhomes, and single family homes for sale. Commercial properties are also available. If you see a property you’re interested in, contact a Idaho Falls real estate agent to arrange a tour today!
Idaho Falls, Idaho 83406 has a population of 17,401. Idaho Falls 83406 is more family-centric than the surrounding county with 42.64% of the households containing married families with children. The county average for households married with children is 38.32%.
The median household income in Idaho Falls, Idaho 83406 is $68,131. The median household income for the surrounding county is $64,928 compared to the national median of $69,021. The median age of people living in Idaho Falls 83406 is 33.1 years.
Idaho Falls Weather
The average high temperature in July is 86.2 degrees, with an average low temperature in January of 12.9 degrees. The average rainfall is approximately 12.5 inches per year, with 39.2 inches of snow per year.
