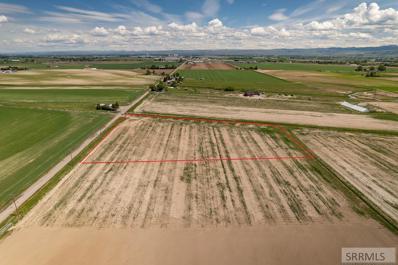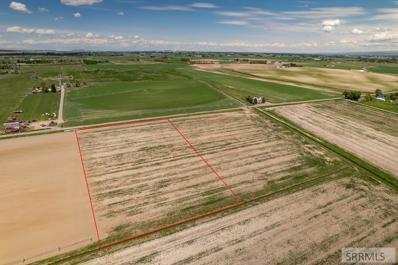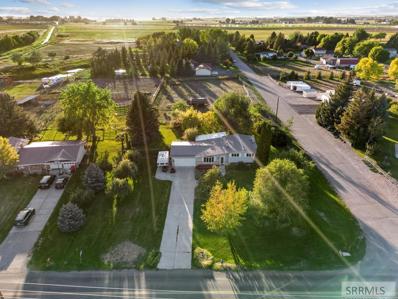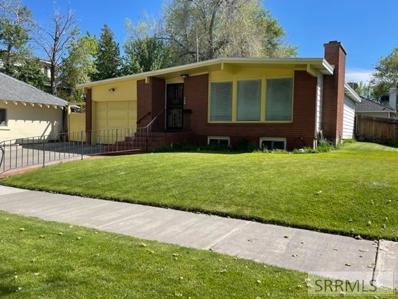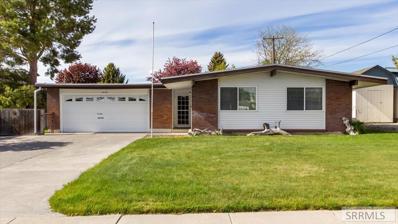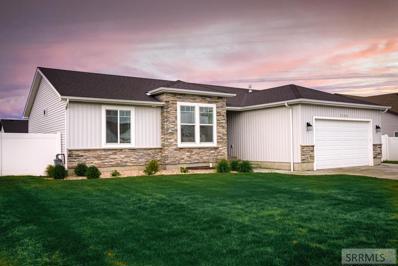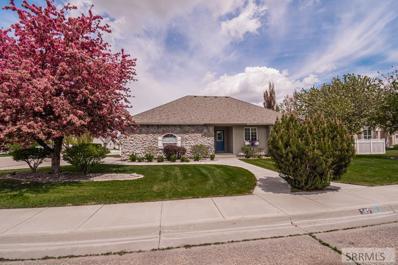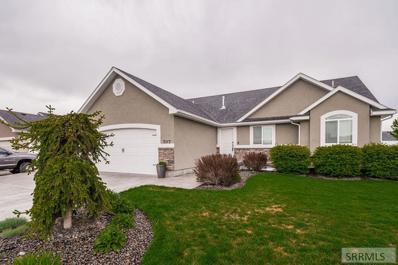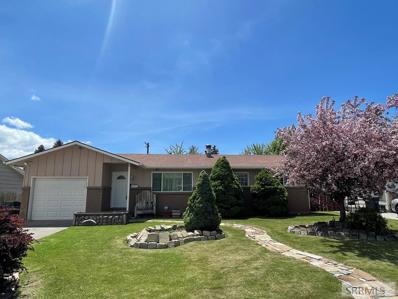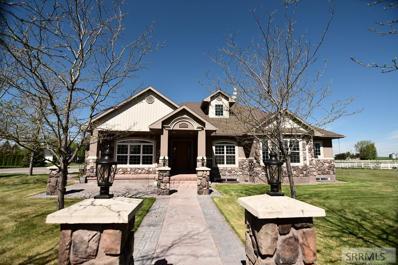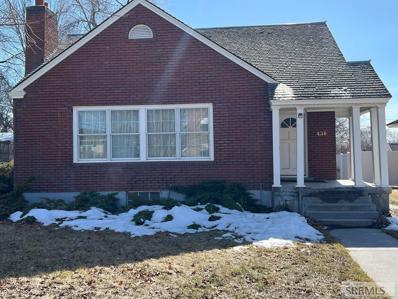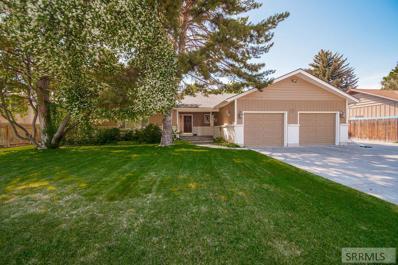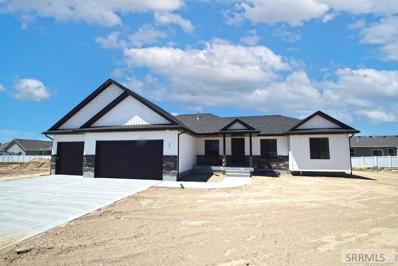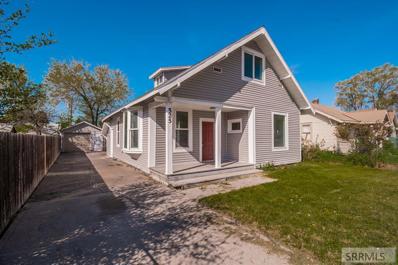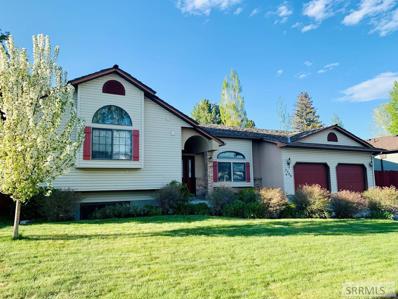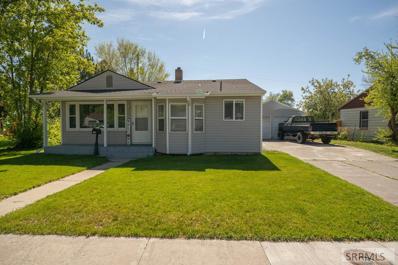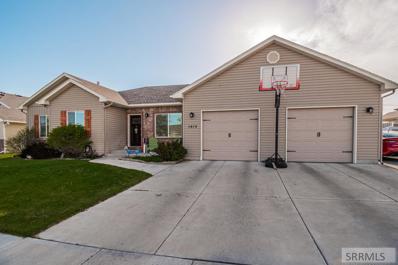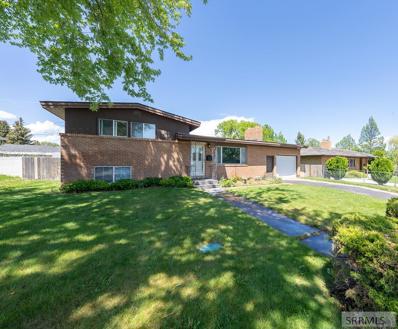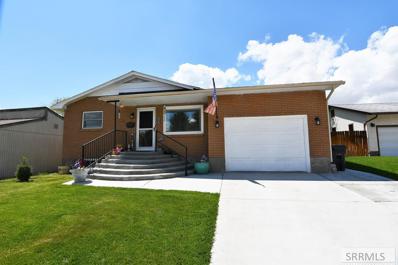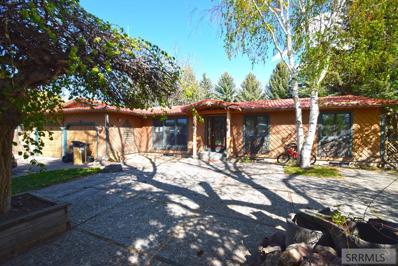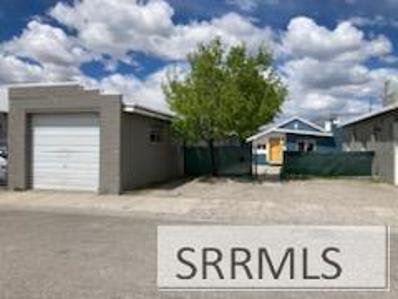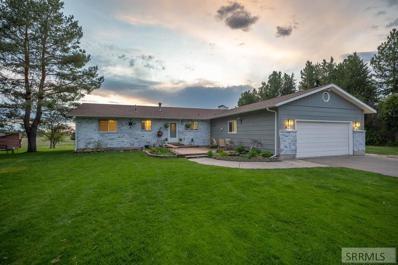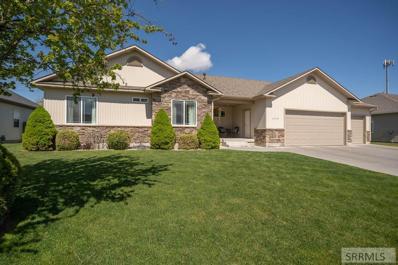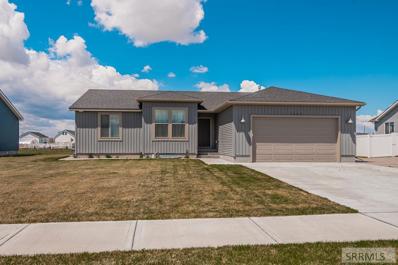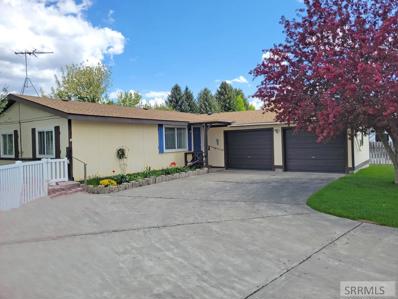Idaho Falls ID Homes for Rent
$219,900
Tbd P3 65th S Idaho Falls, ID 83402
- Type:
- Other
- Sq.Ft.:
- n/a
- Status:
- Active
- Beds:
- n/a
- Lot size:
- 5.3 Acres
- Baths:
- MLS#:
- 2144693
- Subdivision:
- New Sweden Estates-Bon
ADDITIONAL INFORMATION
Fantastic acreage building lot just outside of Idaho Falls! This is the ideal spot for your next home with paved road access in a great rural area, yet conveniently located within minutes of I15 giving you quick access to shopping and entertainment. With a pressurized irrigation system this lot will allow you to easily irrigate your pasture/ground, and the nice rectangular shape provides plenty of options for your home, shop, and pasture area. Nice is the time to start building, and this is the perfect location!
$219,900
Tbd P2 65th S Idaho Falls, ID 83402
- Type:
- Other
- Sq.Ft.:
- n/a
- Status:
- Active
- Beds:
- n/a
- Lot size:
- 5.3 Acres
- Baths:
- MLS#:
- 2144692
- Subdivision:
- New Sweden Estates-Bon
ADDITIONAL INFORMATION
Fantastic acreage building lot just outside of Idaho Falls! This is the ideal spot for your next home with paved road access in a great rural area, yet conveniently located within minutes of I15 giving you quick access to shopping and entertainment. With a pressurized irrigation system this lot will allow you to easily irrigate your pasture/ground, and the nice rectangular shape provides plenty of options for your home, shop, and pasture area. Now is the time to start building, and this is the perfect location!
- Type:
- Single Family
- Sq.Ft.:
- 2,705
- Status:
- Active
- Beds:
- 4
- Lot size:
- 1.35 Acres
- Year built:
- 1972
- Baths:
- 2.00
- MLS#:
- 2144684
- Subdivision:
- Woodland Height-Bon
ADDITIONAL INFORMATION
This 1.35-acre, 4-bedroom, listing sits on the Idaho Falls countryside in Woodland Heights subdivision and offers privacy from the city's hustle and bustle - all while being a few miles from everything you could ever need including some of the best schools in the area. Each of this home's 4 levels provides the opportunity to make it your very own. The main level includes: tiled entry, spacious family room with gorgeous hardwood floors and natural lighting, custom kitchen, dining room, vibrant sunroom, and office area. 3-bedrooms and 1 full bath is located upstairs and the living room with fireplace and 4th bedroom, bathroom/laundry room is on the lower level, just before the basement. Enjoy your days outside soaking up the beautiful front and backyard, which includes established apple, apricot, cherry, plum, pear trees and grape vines! This listing also includes a 2 car garage and RV pad. Make the move to see this listing in person by contacting your real estate agent.
- Type:
- Duplex
- Sq.Ft.:
- n/a
- Status:
- Active
- Beds:
- n/a
- Year built:
- 1963
- Baths:
- MLS#:
- 2144667
- Subdivision:
- Riverside Estates-Bon
ADDITIONAL INFORMATION
* Property will be open Tuesday 6/14/2022 from 2-3:330 for showings. Come one come all for this event!!! * LIVE IN ONE AND RENT THE OTHER!! TWO HOMES FOR ONLY $350,000. ADORABLE HOME WITH BRICK AND STEEL SIDING, 3 BEDROOM, 2 BATHS, NICE KITCHEN, FAMILY ROOM SINGLE GARAGE AND COVERED PATIO. SMALLER HOME WITH ONE BEDROOM, BATHROOM, LARGE LIVING ROOM, NICELY UPDATED KITCHEN, VINYL SIDING. PROPERTIES SHARE AUTO SPRINKLER SYSTEM.
- Type:
- Single Family
- Sq.Ft.:
- 2,152
- Status:
- Active
- Beds:
- 3
- Lot size:
- 0.18 Acres
- Year built:
- 1964
- Baths:
- 2.00
- MLS#:
- 2144648
- Subdivision:
- Johns Heights-Bon
ADDITIONAL INFORMATION
Only 75 steps to the new Reinhart Park and Splash Park from this 3 bedroom, 2 bathroom ranch home with a fully fenced backyard and a covered patio. Features 3 fireplaces to keep up the winter warmth and central air conditioning to beat the summer heat! The main floor bathroom has been updated with a walk-in shower. Lots of square footage and room to spread out and a workshop area in the basement. The home has some updated vinyl replacement windows. Maintenance free exterior. Very nice hardwood flooring in some areas and quality carpeting in others. Large 2 stall garage with automatic opener. Oversized 3 car driveway with room for an RV. Sprinkler system fully functional. See this west side offering soon!
- Type:
- Single Family
- Sq.Ft.:
- 2,744
- Status:
- Active
- Beds:
- 4
- Lot size:
- 0.21 Acres
- Year built:
- 2020
- Baths:
- 3.00
- MLS#:
- 2144644
- Subdivision:
- Silverleaf Estates-Bon
ADDITIONAL INFORMATION
BETTER THAN NEW! You will fall in love with this nearly new, well cared for home. Located on a quiet road, you will enjoy the benefits of new construction with the addition of a fully professionally landscaped yard including mature trees. You will feel at home in the open floor plan with multiple upgrades including some special additional features in the basement such as a small library wall with window seat, and a custom play room, perfect for children who love to have fun. The kitchen is adorned with quartz counter tops (as are all the bathrooms) and is further benefited by a large walk-in pantry with an abundance of shelves that rival homes costing hundreds of thousands more. The private fenced back yard is the envy of the neighborhood. With a large open patio, the custom landscaping wraps around you and is styled to incorporate an in-ground trampoline with a special surprise that kids love. The light and bright spaces throughout the home are accented by architectural accents to give the spaces just the right touch. This is definitely a home in this price point that you will want to see. Schedule your appointment today to see this wonderful home.
- Type:
- Single Family
- Sq.Ft.:
- 2,672
- Status:
- Active
- Beds:
- 5
- Lot size:
- 0.24 Acres
- Year built:
- 1997
- Baths:
- 3.00
- MLS#:
- 2144605
- Subdivision:
- Ridgewood Park-Bon
ADDITIONAL INFORMATION
Gorgeous stone & vinyl accented home in a spectacular neighborhood with ample storage! Don't waste another moment, come see this pristine home in the Ridgewood Park subdivision just minutes from Tautphaus Park. This fully landscaped home with flowering mature trees is both welcoming inside & out. Once inside, be taken back by the spacious living room with vaulted ceilings, natural colored LVP, a detailed stone fireplace & tons of natural light that pours in from the conjoining dining area with bay windows & double doors leading to the open patio & fenced yard. The open concept living area flows into the large kitchen with stainless steel appliances, including a new oven/range, loads of counter & cabinet space & tile flooring. Towards the back of the kitchen is an extra-large laundry room that also serves as an office with a built-in desk & access to a walk-in pantry with tons of storage. The main floor also hosts 2 sizable bedrooms (with new carpeting), a full bathroom & a master suite with an attached bathroom & large closet. Once downstairs, there is a massive family room with two areas allowing you to personal each space to fit your needs. On the opposite end are 2 more additional bedrooms, a full bathroom & the basement has extra storage space perfect for organization!
- Type:
- Single Family
- Sq.Ft.:
- 3,112
- Status:
- Active
- Beds:
- 3
- Lot size:
- 0.18 Acres
- Year built:
- 2014
- Baths:
- 2.00
- MLS#:
- 2144590
- Subdivision:
- Park Place-Bon
ADDITIONAL INFORMATION
This home has been lovingly maintained is very clean and is move in ready. On arrival you will be greeted with lots of curb appeal and professional landscaping in the front yard. Once inside you will love the open feel of the great room that adjoins the kitchen and dining area. The kitchen features tile floors and backsplash, granite counter tops, corner pantry, gorgeous cabinets, and black appliances that are all included. Any Chef will really appreciate the gas range, and granite topped prep island with bar seating. There is plenty of room to accommodate all your guests for dinner in the adjacent dining area. The Primary suite is spacious and has an adjoining bath that has granite counters, jetted tub, a separate tiled shower, and a walk in closet. The main floor finishes out with two more bedrooms and a main floor bath with the same high quality finishes, as well as having the convenience of a main floor laundry. Downstairs is ready to be finished to your liking and also has a cold storage area. A couple extras here are the shed that is sheet rocked and insulated and could be used for any hobby you may entertain, RV pad, an expansive stamped concrete patio off the back door & Central A/C. Located in the beautiful Park Place Subdivision with quick convenient access to I-15.
- Type:
- Single Family
- Sq.Ft.:
- 1,920
- Status:
- Active
- Beds:
- 5
- Lot size:
- 0.17 Acres
- Year built:
- 1969
- Baths:
- 2.00
- MLS#:
- 2144594
- Subdivision:
- Johns Heights-Bon
ADDITIONAL INFORMATION
New Listing Alert on the West Side!!! New Roof just installed including a warranty that will transfer to the new buyer!!! Beautiful mature landscaping, perennials, a great neighborhood, a fenced yard with a dog run, and a covered porch. Extra big cement patio out back, with a big yard. You will love the amazing kitchen with beautiful custom alder cabinets, lots of counter space, new flooring, and lots of storage. There is a huge laundry room with a workbench, cabinets, and counter space all for a great price. There is a new water heater and an egress window in the basement and this house is ready to go! Reinhart Park is close by with a Super Fun Splash Pad. Stop by to find what you have been looking for!
- Type:
- Single Family
- Sq.Ft.:
- 6,318
- Status:
- Active
- Beds:
- 6
- Lot size:
- 1.21 Acres
- Year built:
- 2007
- Baths:
- 6.00
- MLS#:
- 2144587
- Subdivision:
- Rosewood Acres-Bon
ADDITIONAL INFORMATION
!!BACK FROM PENDING!!- MAIN FLOOR: Spacious living area with high ceilings. Large kitchen with large informal Dining Area including a wall of windows & access to the Deck, a 7-seat granite counter, 5 gas burner cooktop is directly vented to the outside, custom cherry wood cabinets & large walk-in pantry. The Great Room with fireplace has another wall of windows. The Formal Dining Room & Front Room make Office/Music/Entertaining flex space for gracious living. Master bedroom: dual sinks, a big, soaker tub & large walk-in shower & cavernous closet. 1 additional big bedroom & 1 full guest bath. Big Laundry room with tile counters & sink with room for ironing board & closet space. Mudroom, bath. UPSTAIRS: Family Room/Theater Room/Office your choice of space; Bedroom; full bath with jetted tub. DOWNSTAIRS: 2 bedrooms share a Jack & Jill full bath; a 3rd large bedroom and 1 full bath, All 3 B/R have walk-in closets; the large Family room is plumbed for a Second Kitchen & Laundry. Separate Dry & Cold storage areas; Utility room; an interior exit & entry to the garage for guests complete the downstairs. OVERSIZED 3 car garage with 2 large electric heaters. Hardwood & tile flooring thru out. Deck plumbed w/ gas. Livestock Permitted
- Type:
- Single Family
- Sq.Ft.:
- 2,632
- Status:
- Active
- Beds:
- 3
- Lot size:
- 0.17 Acres
- Year built:
- 1940
- Baths:
- 2.00
- MLS#:
- 2144585
- Subdivision:
- Original Townsite
ADDITIONAL INFORMATION
Cute Cottage With Lots of Windows- Large Living Room with Fire Place. Updated Kitchen with Formal Dining and a Breakfast Nook. Hardwood & tile throughout. Charm throughout with Crown Molding, Custom built-in Cabinet, Some Original Hardware. Great Bones - All the hard stuff has been done: like, updated electrical, heating, and plumbing. Make the basement your own, bathroom already plumbed, So much Potential.
- Type:
- Single Family
- Sq.Ft.:
- 3,288
- Status:
- Active
- Beds:
- 4
- Lot size:
- 0.24 Acres
- Year built:
- 1977
- Baths:
- 3.00
- MLS#:
- 2144575
- Subdivision:
- Alice Dickson-Bon
ADDITIONAL INFORMATION
Seller says, "Bring me an offer!" This home has been loved and meticulously cared for from the beginning. The tree lined streets in this established West side neighborhood will lead you right to the front door of your new home. The main level is sprawling with over 1600 square feet. The living room is open to the large dining area and kitchen with backyard access. There are three large bedrooms with the master suite having its own full bath. There is an additional bath on the main level. The woodburning fireplace on the main level is the focal point of the living room accented by a large picture window. Take the spiral staircase down to the partially finished basement. The family room is inviting with a wet bar, wood burning fireplace and game/billiards area. Take a stroll down the hall to find a bedroom ready for paint and carpet, bath and the amount of storage space every home should have. There is garage access from the basement for added convenience. The two-car garage is large enough for a truck and the RV concrete pad will keep your toys happy all year long. Additionally, this home has a full automatic sprinkler system, gas forced air heat, heat pump for cooling in the summer and established landscaping with so many flowing trees the backyard smells like jasmine.
- Type:
- Single Family
- Sq.Ft.:
- 3,250
- Status:
- Active
- Beds:
- 3
- Lot size:
- 0.26 Acres
- Year built:
- 2022
- Baths:
- 2.00
- MLS#:
- 2144540
- Subdivision:
- Linden Trails-Bon
ADDITIONAL INFORMATION
Amazing Floor Plan! Tons of upgrades. Enter this great modern home to find a formal living room/office with french doors. Continue to the bright living room with large windows and an open floor plan to the dining and kitchen. Kitchen has a sliding glass door with access to the backyard. Stunning kitchen features include granite countertops, upgraded kitchen backsplash, stainless steel appliances including a gas 5-burner range, dishwasher, and microwave. Large walk-in pantry and large upgraded island overlooking the dining area, open to a spacious living room. Beautiful flooring and recessed lighting give this home a modern edge. Main level includes a full bath with granite counters and tile floors, 2 bedrooms, and a master suite with tray ceiling complete with walk-in closet with upgraded pocket sliding door separating it from master bath. Master bath includes double vanities, a large tub and separate walk-in shower. The laundry room is located just off the 3-car garage with tile floors, and a folding counter with upgraded additional shelving! Walk from the garage to a mud room complete with bench. Purchase this home and you can finish the basement with 3 more bedrooms, family room and full bath. Other features include 3-tone paint, gas forced-air heat, central a/c, and blinds.
- Type:
- Single Family
- Sq.Ft.:
- 1,992
- Status:
- Active
- Beds:
- 3
- Lot size:
- 0.16 Acres
- Year built:
- 1920
- Baths:
- 1.00
- MLS#:
- 2144530
- Subdivision:
- Riverside Estates-Bon
ADDITIONAL INFORMATION
Wedgewood Homes is committed to providing value for your client by covering closing costs and reducing their payment with interest rate buy downs, call now to learn more!! Come check out this newly remodeled home. Designer finishes throughout the home. Large kitchen cabinets with butcher block counter top with new Stainless Steel appliances. Also walk-in pantry. Bathroom has new tile floor with custom vanity and two sinks. New tub with tile surround and water closet for multiple use bathroom. Large family room in basement to spend quality family time together. Upstairs has 2 bedrooms with a main level master bedroom. Updated plumbing throughout home with new water heater and new furnace. New vinyl siding and roof! Close to Chucker's baseball stadium to enjoy summer baseball games! Close to green belt walking area to enjoy beautiful views of the river and city amenities. You don't want to miss out on this charming, fully remodeled home!
- Type:
- Single Family
- Sq.Ft.:
- 2,528
- Status:
- Active
- Beds:
- 4
- Lot size:
- 0.24 Acres
- Year built:
- 1992
- Baths:
- 3.00
- MLS#:
- 2144525
- Subdivision:
- Burlwood-Bon
ADDITIONAL INFORMATION
Are you looking for a home on the West side that isn't like all the others? This home is for you!! It has all the character of the numbered street homes but in a more secluded neighborhood with no HOA's. And a great location - close to the INL site bus stop! When you step in, you will love the 10 foot ceilings in the living room and dining room and the hardwood floors on the main floor. The dining room opens to a beautiful back yard flanked with lilac bushes. It's a perfect place to watch some of the wildlife Idaho has to offer. The large eat in kitchen is perfect for entertaining. This home has 4 bedrooms and 3 full baths and a separate den downstairs which makes it perfect for family living. In the master you will find vaulted ceilings and 3 closets. The garage has a mechanics pit and plenty of room for storage. Outside the garage there are raspberry bushes and raised garden beds for your gardening needs. There are so many awesome extras in this house you have to see it for yourself! Call today for a showing! ***SELLER WILL PAY FOR UP TO 6% OF THE SALE PRICE OF THE HOME FOR FHA LOAN DISCOUNT POINTS ONLY. ***
- Type:
- Single Family
- Sq.Ft.:
- 1,825
- Status:
- Active
- Beds:
- 4
- Lot size:
- 0.15 Acres
- Year built:
- 1950
- Baths:
- 2.00
- MLS#:
- 2144508
- Subdivision:
- Willowbrook-Bon
ADDITIONAL INFORMATION
Charming 4 bedroom 2 bath home in a quiet neighborhood close to schools, shopping and a nice little park! The main level features an updated kitchen with white cabinetry, stainless steel appliances, breakfast nook, spacious family room, hardwood floors, 2 bedrooms and a bath with oversized tile shower featuring 3 showerheads and tile wainscoting. Downstairs features 2 more bedrooms a full bath, small living room and storage/laundry room. The oversized detached 2 car garage can also be used as a shop and the driveway has plenty of off street parking. Other amenities include large fenced yard and a concrete pad you could put a shed on or use as a patio.
- Type:
- Single Family
- Sq.Ft.:
- 3,486
- Status:
- Active
- Beds:
- 5
- Lot size:
- 0.24 Acres
- Year built:
- 2011
- Baths:
- 3.00
- MLS#:
- 2144471
- Subdivision:
- Village-Bon
ADDITIONAL INFORMATION
Welcome to 1415 Alayssa Drive! Situated on the Westside of Idaho Falls in the gorgeous Village Subdivision, this home will wow you! Through the front door you are welcomed in to the huge entry with large front facing window and high vaulted ceilings. The living room features a beautiful gas fireplace, and more large windows with a view of the backyard. The kitchen has a center island, corner pantry, corner sink, modern light fixtures, double oven, large dining area, and tons of cabinet space! Just down the hall there are 2 good size bedrooms each with oversized closets! The main floor bathroom has a tile surround shower & tub, and storage over the toilet. The master bedroom has beautiful ceiling detail, plush carpet, huge walk-in closet, and it's own private bathroom with large soaker tub, his & hers sinks, and standing shower with tile surround and glass door. Downstairs is the huge family room and a second fully functioning kitchen with matching appliances, and granite countertops! You will also enjoy a gas fireplace, tons of closets for storage, and recessed lighting. The basement has 2 more bedrooms, a large bonus/storage room, and a second full bathroom! Out back you will enjoy the covered deck, hot tub, large concrete patio, and the amazing sunsets just out the back door!
- Type:
- Single Family
- Sq.Ft.:
- 2,128
- Status:
- Active
- Beds:
- 4
- Lot size:
- 0.22 Acres
- Year built:
- 1959
- Baths:
- 2.00
- MLS#:
- 2144468
- Subdivision:
- Bird Addition-Bon
ADDITIONAL INFORMATION
Welcome to 1570 Casseopeia St Idaho Falls. This 2,128 SqFt home has 4 bedrooms and 2 full bathrooms! The exterior of the home is primarily brick. When you walk in you will be greeted with a large living room with a wood burning fireplace. On the main floor you have the kitchen with a dining area and access to the backyard. Upstairs you will find two bedrooms with ceiling fans and hardwood floors. There is one full bathroom on the upper floor. Heading to the lower level you will find an additional two bedrooms and a full bathroom. Going down to the basement you have a family room with another wood burning fire place. Downstairs also has the utility room, washer/dryer, and access to the garage from the basement. This backyard is amazing! It has an open deck that would be great to relax on during these warm nights. The backyard boasts many different fruit trees/bushes including peach, plum, cherry, apple, pear, apricot and raspberries. The exterior also has a full sprinkler system! The house is heated by a gas furnace and also has central air conditioning. You will not want to miss out on this one!
- Type:
- Single Family
- Sq.Ft.:
- 2,288
- Status:
- Active
- Beds:
- 4
- Lot size:
- 0.14 Acres
- Year built:
- 1978
- Baths:
- 3.00
- MLS#:
- 2144458
- Subdivision:
- Highland Park-Bon
ADDITIONAL INFORMATION
Beautiful home located close to the green belt and the Melaleuca Ball Field. This fully bricked home is full of character and has been nicely updated. Home has a large living room, open kitchen and a dining room with built in hutch. There are 3 bedrooms on the main floor and 2 bathrooms. The master suite has its own half bath with lots of storage space. The laundry is located on the main level just off of the kitchen. In the basement there are 2 rooms, one den and one bedroom. The den could be used as a big family room or an extra bedroom. There is a very large full bathroom also located in the basement. There is room to grow with space for another bedroom that could be finished. Yard is fully fenced in and has a great patio for bbq's and enjoying the space to its fullest. There is also a sprinkler system.
- Type:
- Single Family
- Sq.Ft.:
- 2,884
- Status:
- Active
- Beds:
- 5
- Lot size:
- 0.44 Acres
- Year built:
- 1978
- Baths:
- 3.00
- MLS#:
- 2144451
- Subdivision:
- Old Fashion Way-Bon
ADDITIONAL INFORMATION
This cute home located in the Old Fashion Way subdivision feels like you have your own personal forest. The property is fully's landscaped with a number of mature trees, and a spacious almost half acre lot. Enjoy your time outside on the large deck that is perfect for outdoor entertaining, or kicking back to read a book in a serene setting. The roof on this home is a high-end metal tile that mimics a southwestern style. Inside you will find 3 bedrooms on the main floor, a full bath, 2 living rooms (one with a wood fireplace), a kitchen and dining area, and back yard access out to the deck. Head downstairs to find 2 more bedrooms, a family room with wood fireplace, a full bath, storage and laundry. Give us a call to schedule your showing of the great home.
- Type:
- Single Family
- Sq.Ft.:
- 1,228
- Status:
- Active
- Beds:
- 4
- Lot size:
- 0.22 Acres
- Year built:
- 1956
- Baths:
- 1.00
- MLS#:
- 2144448
- Subdivision:
- None
ADDITIONAL INFORMATION
RARE COMMERCIAL PROPERTY WITH A HOME INCLUDED! NO NEED TO COMMUTE! Live in the house & rent the commercial shops or work out of the shops & RENT THE HOUSE! So many options with a property like this one! Zoned Light Manufacturing & Heavy Commercial. Multiple uses for a space like this with potentially 4 revenue streams! The shop on the West side of the house has been divided to create 2 useable spaces. The front has an overhead door & is 78'x14' , Current tenant pays $400 a month & will be vacating the end of June. The rear space also has an overhead door inside the swinging doors in back & measures 40'x14' with a 9.5' ceiling throughout. This building boasts a new roof! The home features an open floorplan with fireplace, 4 bedrooms & 1 bath, new LVP floor & has been remodeled with updated kitchen & bathroom including new furnace & water heater, all major appliances - even a washer & dryer! It has been renting for $1,375 a month with tenant paying utilities. The commercial store-front on the East side of the house has 1960 sq ft. It features a new bathroom, new window, & office with a large manufacturing area in the back. Currently renting for $1,000 through May 2023. Tenant pays utilities. All Centrally located!
- Type:
- Single Family
- Sq.Ft.:
- 3,178
- Status:
- Active
- Beds:
- 5
- Lot size:
- 1.1 Acres
- Year built:
- 1977
- Baths:
- 3.00
- MLS#:
- 2144417
- Subdivision:
- Canyon Creek Estates-Bon
ADDITIONAL INFORMATION
Amazing new Westside acreage listing! Tucked away in a quiet subdivision, yet still close to town and interstate access, your new home offers a large 1+acre lot with only fields, trees, walking paths, and gorgeous sunsets behind you. Here is the peace and tranquility you have been searching for. Stepping inside your spacious 3178 Sq Ft home you will fall in love with large living room with stunning brick fireplace, and large bay window pouring in light. The kitchen offers white painted cabinetry, granite counters, and double ovens with glass cooktop; and your dining room offers access to the large covered back deck providing the perfect spot to stop and relax and take in the serenity of rural Idaho living. The main level features 3 bedrooms and 2 full baths, including the master suite with custom vanity and tiled floor tub/shower. Your finished basement offers a family room with wood stove with brick surround giving the ideal spot to cozy up and relax with the family, or watch a movie in the adjacent theater room! There are 2 additional bedrooms, as well as a large full tiled bathroom downstairs. You will also appreciate the sizeable storage rooms in bsmt, attached 2 car garage, and shed. Your new home has been pre inspected, and repairs made so you can just move in and enjoy!
- Type:
- Single Family
- Sq.Ft.:
- 3,450
- Status:
- Active
- Beds:
- 5
- Lot size:
- 0.24 Acres
- Year built:
- 2004
- Baths:
- 3.00
- MLS#:
- 2144411
- Subdivision:
- Ridgewood Park-Bon
ADDITIONAL INFORMATION
LOCATION, LOCATION, LOCATION. This CLEAN and GORGEOUS 5 bed, 3 bath, 4 car garage home is in the perfect location to be just MINUTES from everything Idaho Falls has to offer. The garage is a dream with a double deep 3rd bay with a backyard garage door, a separate entrance to a basement storage room, entrance to a spacious bonus room with skylights and it's own heating/cooling system, built-in storage, built-in bike racks, all ready for you! It had a new roof in 2018 and has SOLAR PANELS installed to cut your power bills in half and FIBER INTERNET. Outside you will find built in raised garden beds on their own sprinkler zone, apple trees, a large patio, and no backyard neighbors. Inside you will find a dedicated office space with double french doors, updated kitchen with TONS of counter space and open layout to the family room, dining area, large laundry/mud room with folding counters and basket storage, and master suite with jetted tub, separate shower and large walk in closet. The basement features large family room area, 3 additional bedrooms, bathroom, and multiple storage areas including a large cold storage area, and an additional carpeted storage area with stairs to garage. This UPDATED and WELL CARED FOR home will not last long, call to see today!
- Type:
- Single Family
- Sq.Ft.:
- 2,678
- Status:
- Active
- Beds:
- 6
- Lot size:
- 0.24 Acres
- Year built:
- 2021
- Baths:
- 3.00
- MLS#:
- 2144404
- Subdivision:
- Silverleaf Estates-Bon
ADDITIONAL INFORMATION
Welcome to 1465 Ernest Dr! This beautiful home was completed just last year in the beautiful Silverleaf Subdivision! The main floor features a spacious living room with open concept view into the kitchen. In the kitchen you will find beautiful quartz counter tops, stainless steel appliances including a gas stove, beautiful cabinetry and a gorgeous view out the back door! Just off the kitchen is the mud room with built-in storage bench and separate laundry room. The main floor also has 2 more bedrooms with spacious closets, and a large full bathroom with quartz countertops as well! The master bedroom has it's own private suite with huge soaker tub! The walk in closet rounds out this master bedroom dream! In the fully finished basement you will find 3 more large bedrooms, a full bathroom and a huge family room! With A/C already installed, grass laid, and enough room for an R/V parking area, all you have to do is move in! Call us today before it's gone!
- Type:
- Mobile Home
- Sq.Ft.:
- 1,152
- Status:
- Active
- Beds:
- 3
- Lot size:
- 0.32 Acres
- Year built:
- 1985
- Baths:
- 2.00
- MLS#:
- 2144380
- Subdivision:
- Coachman West-Bon
ADDITIONAL INFORMATION
This home is sitting on a large lot with good views of city parks. It is an estate sale in good condition and features a good sized 2 car garage and home has all kitchen appliances. Has 3 bedrooms and two bathrooms. Has a great view of the city park out the back living room sliding glass doors. Also has air conditioning. PLEASE BRING US AN OFFER.

Idaho Falls Real Estate
The median home value in Idaho Falls, ID is $344,700. This is lower than the county median home value of $357,300. The national median home value is $338,100. The average price of homes sold in Idaho Falls, ID is $344,700. Approximately 58.44% of Idaho Falls homes are owned, compared to 35.69% rented, while 5.87% are vacant. Idaho Falls real estate listings include condos, townhomes, and single family homes for sale. Commercial properties are also available. If you see a property you’re interested in, contact a Idaho Falls real estate agent to arrange a tour today!
Idaho Falls, Idaho 83402 has a population of 64,399. Idaho Falls 83402 is less family-centric than the surrounding county with 36.64% of the households containing married families with children. The county average for households married with children is 38.32%.
The median household income in Idaho Falls, Idaho 83402 is $57,412. The median household income for the surrounding county is $64,928 compared to the national median of $69,021. The median age of people living in Idaho Falls 83402 is 33.6 years.
Idaho Falls Weather
The average high temperature in July is 86.2 degrees, with an average low temperature in January of 12.9 degrees. The average rainfall is approximately 12.2 inches per year, with 38.9 inches of snow per year.
