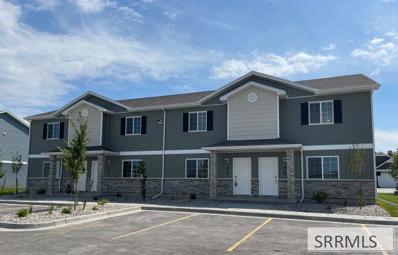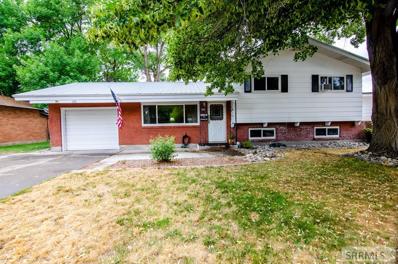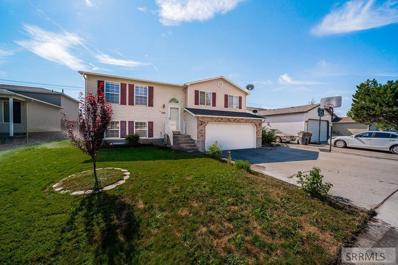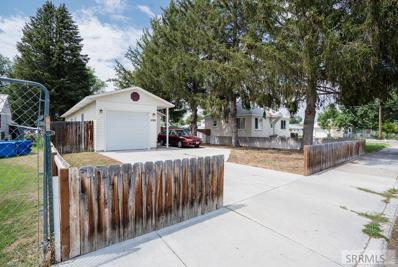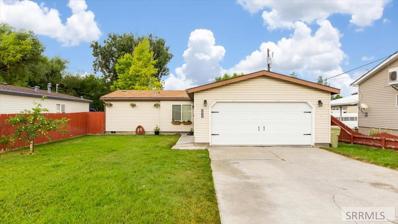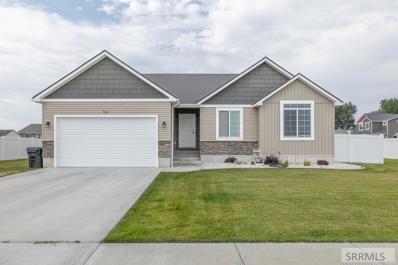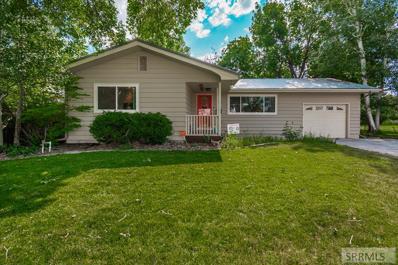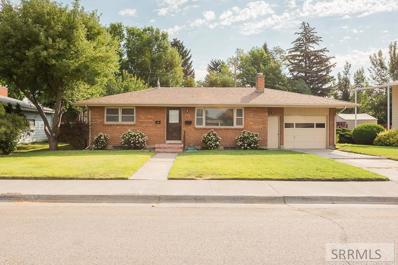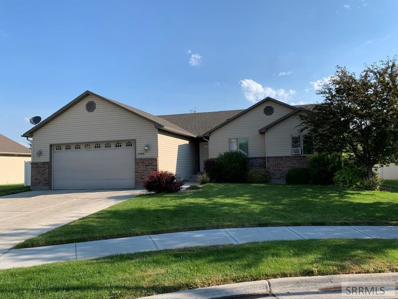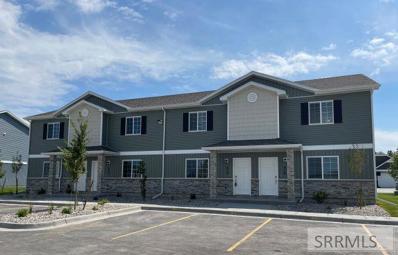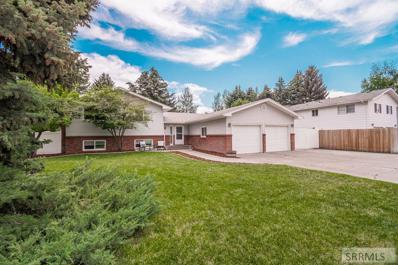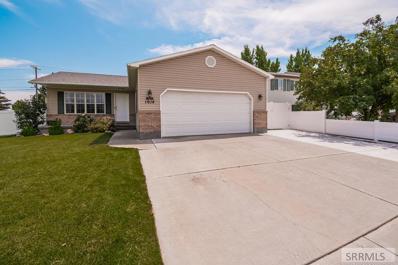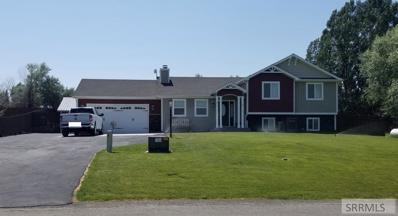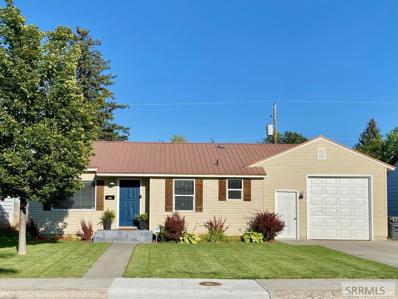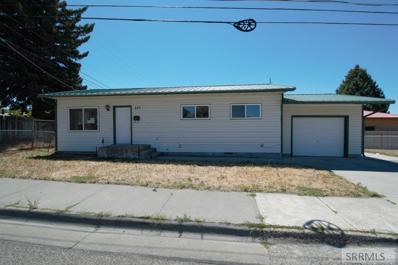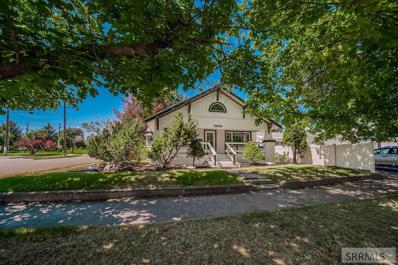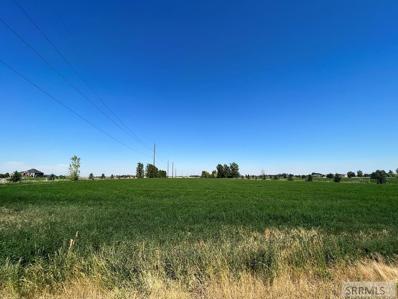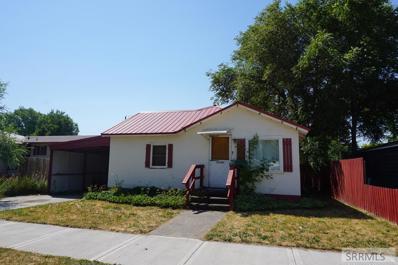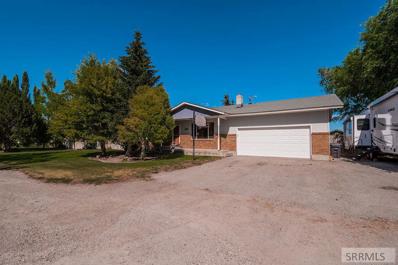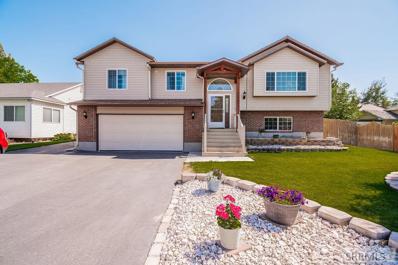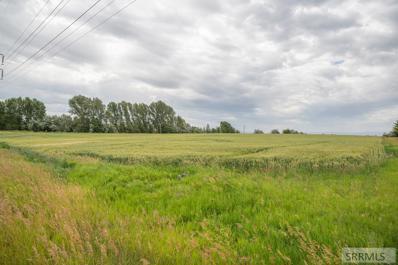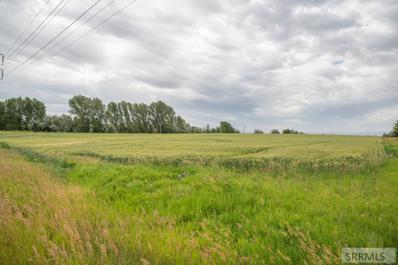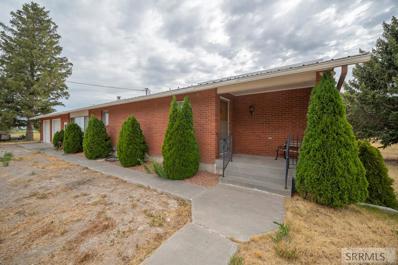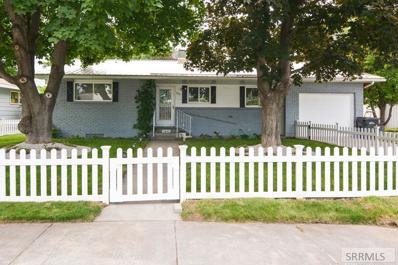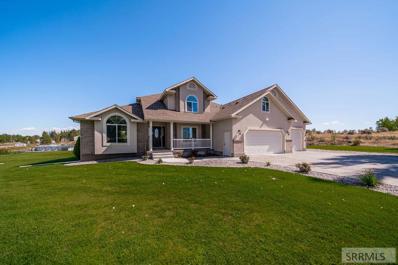Idaho Falls ID Homes for Rent
$294,700
513 Trails End Idaho Falls, ID 83402
- Type:
- Condo/Townhouse
- Sq.Ft.:
- 1,489
- Status:
- Active
- Beds:
- 3
- Lot size:
- 0.02 Acres
- Year built:
- 2022
- Baths:
- 3.00
- MLS#:
- 2148507
- Subdivision:
- Linden Trails-Bon
ADDITIONAL INFORMATION
BUILDER CLOSEOUT ON THESE BRAND NEW TOWN HOWMES!! BUILDER WILL LOOK AT OFFERS!! West side property!! Brand new, move-in ready, townhome in the Linden Trails Community. Conveniently located near the airport, interstate, and downtown shopping. Featuring a carefully designed floor plan, open concept gathering areas sensibly separated from personal/bedroom spaces, granite counter tops, luxury vinyl plank flooring, custom alder cabinets and a set of stainless appliances. The spacious living room allows for quality time with friends and family. The master bedroom with an over-sized walk-in closet & private bath offers a touch of serenity & personal privacy for true relaxation. The additional 2 bedrooms are positioned near the upper laundry closet making efficient use of the hall space. Finely constructed with upgrades and quality expected from one of Idaho's elite builders. It includes front yard landscaping that is maintained by the HOA. *Home comes with a 1-year limited builder warranty.
- Type:
- Single Family
- Sq.Ft.:
- 1,623
- Status:
- Active
- Beds:
- 4
- Lot size:
- 0.18 Acres
- Year built:
- 1962
- Baths:
- 2.00
- MLS#:
- 2148479
- Subdivision:
- Orlin Park-Bon
ADDITIONAL INFORMATION
This charming home centrally located is sure to please! This home features 4 bed, 2 bath on 3 levels. New kitchen flooring, furnace, water softener, and windows are big upgrades that will save you money! Home has original wood floors in the living room and upstairs bedrooms. Downstairs features a large family room with an electric insert stove. The large fully fenced yard features mature plantings, access to the school playground, covered patio (with new roof), and mature plantings. The newly painted and roofed shed affords extra storage space and features new custom doors. This home has many upgrades over the past couple of years. Come take a look!
- Type:
- Single Family
- Sq.Ft.:
- 1,944
- Status:
- Active
- Beds:
- 4
- Lot size:
- 0.15 Acres
- Year built:
- 1997
- Baths:
- 3.00
- MLS#:
- 2148465
- Subdivision:
- Village-Bon
ADDITIONAL INFORMATION
CHARMING WESTSIDE HOME NEXT TO SOCCER COMPLEX! The bright and open living room offers generous natural light and easily flows into the kitchen creating the perfect space for entertaining. Boasting solid wood cabinets, hardwood floors, a pantry, a breakfast bar, stainless steel appliances, and a sizable eating area, the kitchen opens out to the back patio ideal for hosting summer gatherings. A master bedroom suite with a large closet, two bedrooms, storage closets, and a full bathroom complete the upper level. A spacious family room with built-ins and a fireplace, a large bedroom with a walk-in closet, a full bathroom with tile floors, and a laundry room with built-in shelving finish off the basement. Additional features of this home include an attached two car garage, a fully fenced yard, a deck, a patio, a full sprinkler system, a shed, and mature trees. Enjoy shooting hoops in the driveway or running and playing in the nearby city park. Home backs up to the Butte Soccer Complex.
$277,500
1085 Cassia Idaho Falls, ID 83402
- Type:
- Single Family
- Sq.Ft.:
- 925
- Status:
- Active
- Beds:
- 2
- Lot size:
- 0.14 Acres
- Year built:
- 2008
- Baths:
- 1.00
- MLS#:
- 2148464
- Subdivision:
- Highland Park-Bon
ADDITIONAL INFORMATION
Built in 2008 this adorable home is move in ready. Fully fenced yard and attached single car garage, located close to historic downtown Idaho Falls and the Snake River greenbelt. Don't miss out on your opportunity to own this little gem. City Utilities and amenities make this an amazing value.
- Type:
- Mobile Home
- Sq.Ft.:
- 1,196
- Status:
- Active
- Beds:
- 3
- Lot size:
- 0.19 Acres
- Year built:
- 2000
- Baths:
- 2.00
- MLS#:
- 2148436
- Subdivision:
- Edgewater Heights-Bon
ADDITIONAL INFORMATION
Lovely 1-level home on a quiet street with an attached double garage. 2X6 Construction, sheet-rocked tape & texture interior, upgraded insulation. The paint was refreshed, and the laminate flooring. So is ready to move into and enjoy. The kitchen is bright and open with a center island, many cabinets, and a roomy pantry. The living room has a built-in hutch and is nice and bright. You enter the master bedroom to find a walk-in shower and double sinks. A large walk-in closet is just what you need. The bedroom is roomy and bright. You find two more bedrooms and the main bath on the other end of the home. One bedroom is extra large. You will love the attached double garage; no need to go out into the cold to get to your car! The yard has sprinklers to simplify care. The backyard is fully fenced with a privacy fence. For the additional property behind the fence, you can get an idea of the back line of the property from the neighbor's fence. Garden space with chicken coop. Great location, walking distance to Greenbelt, and less than a block to the Ball field, in case you love Baseball! Call for your private showing today! https://cozyhomesphotography.hd.pics/1435-Willow-Ave
- Type:
- Single Family
- Sq.Ft.:
- 2,792
- Status:
- Active
- Beds:
- 6
- Lot size:
- 0.27 Acres
- Year built:
- 2019
- Baths:
- 2.00
- MLS#:
- 2148413
- Subdivision:
- Ivywood-Bon
ADDITIONAL INFORMATION
Sitting in the highly desirable Ivy Wood Subdivision just south of Idaho Falls, this beautiful home is away from the hustle and bustle of town while still having convenient access to schools and shopping. Vaulted ceilings, vinyl plank flooring, granite kitchen countertops, stainless steel appliances and trim accents, all provide a luxurious feel and aesthetic to the home. With three bedrooms upstairs and three additional bedrooms downstairs, there is plenty of space for your growing family! The master bedroom has a large walk-in closet and well as a convenient ensuite that includes a soaker tub, while the finished basement offers ample space for hosting! Come and take a look!
- Type:
- Single Family
- Sq.Ft.:
- 2,258
- Status:
- Active
- Beds:
- 4
- Lot size:
- 0.17 Acres
- Year built:
- 1959
- Baths:
- 2.00
- MLS#:
- 2148341
- Subdivision:
- Westland Heights-Bon
ADDITIONAL INFORMATION
HUGE PRICE REDUCTION!!! Welcome to 802 Sonja Ave, a serene, cozy home on the Westside of Idaho Falls. This 4 bedroom, 2 bathroom home with hardwood floors, fresh paint, a fully fenced backyard will give you turn-key access into homeownership. Walk into a naturally lit living space where you can watch nature out the window, read a book, and feel right at home. The kitchen has elegant white cupboards, large counter spaces, and a dining area with a huge picture window overlooking the backyard. The main floor carries the large master bedroom with tons of closet space. Adjacent to the master, you'll find two big bedrooms, and a recently renovated large bathroom. Downstairs is a big family room with a bar area, making this space perfect for entertaining! There is also another guest bedroom, a full bathroom, and a laundry/storage room finishing the basement. Outside is a big yard with shady trees, a shed, and both an open patio and a covered patio, making this yard perfect for having friends and family over to enjoy the warm summer months. This low-traffic home is close to shopping, entertainment, site parking, and a quick access to the freeway. Come take a look at this slice of Eden before it's gone!
- Type:
- Single Family
- Sq.Ft.:
- 1,924
- Status:
- Active
- Beds:
- 4
- Lot size:
- 0.18 Acres
- Year built:
- 1960
- Baths:
- 2.00
- MLS#:
- 2148317
- Subdivision:
- Westland Heights-Bon
ADDITIONAL INFORMATION
Welcome to 774 Raymond Drive! This adorable brick home has been recently renovated and is move in ready! Inside the home are beautiful hardwood floors, a wood burning fireplace, and built-in shelving perfect for decor and personalizing the space. The eat-in kitchen is perfect for gathering, with plenty of countertop space for cooking and preparing. A large window provides great natural light to this room! Built-in storage in the hall and kitchen provide functionality and added storage. Two bedrooms and a full bathroom complete the main floor. In the basement, you will find a second woodburning stove (which could easily heat the whole house) and a brick accent wall. There is an updated bathroom with a standup shower. Two more bedrooms and a large storage and laundry room are also located in the basement. The backyard is fully fenced, and has an apricot, cherry, apple and plum trees as well as established raspberry bushes! A large shed provides the storage and organization in order for you to take full advantage of the gardening area and fruit trees! Don't miss out on this opportunity!
- Type:
- Single Family
- Sq.Ft.:
- 3,015
- Status:
- Active
- Beds:
- 5
- Lot size:
- 0.23 Acres
- Year built:
- 2007
- Baths:
- 3.00
- MLS#:
- 2148309
- Subdivision:
- Village-Bon
ADDITIONAL INFORMATION
We have just listed this home for YOU!! Features 5 bedrooms and a theatre room which is wired for surround sound and a pull down screen. Main floor features vaulted ceiling and open floor plan. Be a part of all that goes on every part of this open floor plan. Beautiful Luxury Vinyl Plank floors in the kitchen and dining rooms. The large and bright master suite features a bay window and big walk in closet and wonderful split bath with two vanities. For your convenience you have a main floor laundry and a full hall bath. The downstairs which has 2 of the 5 bedrooms and the theatre room also feature a large family room with gas fireplace and space for a big screen tv. There is even a decorated play area under the stairs. Because location matters, come to this home for a private setting in a beautifully quiet cul-de-sac.
$314,950
515 Trails End Idaho Falls, ID 83402
- Type:
- Condo/Townhouse
- Sq.Ft.:
- 1,489
- Status:
- Active
- Beds:
- 3
- Lot size:
- 0.02 Acres
- Year built:
- 2022
- Baths:
- 3.00
- MLS#:
- 2148304
- Subdivision:
- Linden Trails-Bon
ADDITIONAL INFORMATION
Brand new, move-in ready, townhome located on the west side in the upscale Linden Trails Community with quick and convenient access to the airport, interstate, desirable downtown shopping. Delivering a carefully designed floor plan, this breathtaking home features open concept gathering areas sensibly separated from personal/bedroom spaces. Boasting granite counter tops, luxury vinyl plank flooring, custom alder cabinets and a set of stainless appliances (Dishwasher, range, microwave) â this kitchen is a dream work space. The spacious living room allows for quality time with friends and family. The master bedroom with an over-sized walk-in closet & private bath offers a touch of serenity & personal privacy for true relaxation. The additional 2 bedrooms are positioned near the upper laundry closet making efficient use of the hall space. Finely constructed with upgrades and quality expected from one of Idaho's elite builders, this home is guaranteed to delight even the most discriminating buyers. It includes front yard landscaping that is maintained by the HOA. *Home comes with a 1-year limited builder warranty. Seller is offering $5,000 in seller concessions towards closing costs to any qualified buyer if a contract is signed on or before 8/5/2022.
- Type:
- Single Family
- Sq.Ft.:
- 2,796
- Status:
- Active
- Beds:
- 5
- Lot size:
- 0.22 Acres
- Year built:
- 1978
- Baths:
- 3.00
- MLS#:
- 2148299
- Subdivision:
- Alice Dickson-Bon
ADDITIONAL INFORMATION
Welcome home to this West side beauty! Close to schools and amenities, this move-in ready home features recently updated flooring throughout, new carpet (lifetime warranty included when regularly professionally cleaned), alder cabinetry, and plantation shutters. Entertain with ease with a great room concept flowing into the large kitchen with tons of counter space! The pergola covered patio and fenced backyard gives all the private feels with mature landscaping & gated RV pad to store all your toys. Spread out with 3 bedrooms on the top floor with 2 more on the bottom levels.Retreat to the Master Bedroom that has a private bathroom and large walk-in shower. Cozy up next to the fireplace and watch a movie in the family room while keeping an eye on the laundry, located in an adjacent, enclosed room. After a long day relax in the Sauna and melt your cares away! If all of this wasn't enough the Sellers are also giving buyers a $5000 credit to be used towards their needs! A Pre-inspection has been completed and a copy of the report may be requested. Don't let this gem slip away! **THIS PROPERTY IS CURRENTLY UNDER CONTRACT; THE SELLER IS SEEKING BACK-UP OFFERS**
- Type:
- Single Family
- Sq.Ft.:
- 2,236
- Status:
- Active
- Beds:
- 4
- Lot size:
- 0.19 Acres
- Year built:
- 2000
- Baths:
- 3.00
- MLS#:
- 2148279
- Subdivision:
- Village-Bon
ADDITIONAL INFORMATION
This charming 4 bed, 3 bath home in the desirable Village neighborhood is sure to catch your eye! When you enter, you will find a spacious living room leading into an open dining area and kitchen. The kitchen has great lighting, plenty of cabinet space and a large pantry. The main floor has a master suite with a walk-in closet and bathroom attached. The additional two bedrooms on the main level are a great size for any family. Downstairs you will find a finished basement, with an additional bedroom and bathroom. There is also a large family room and bonus space for your entertaining needs. Outside, you will find a newly fenced backyard with access to the Old Butte Soccer Complex. The deck was recently finished and is Trex material making it very low maintenance. Enjoy these summer days in your dream home located in a great neighborhood! PS This house has been inspected. Pre-Inspection report is available upon request.
- Type:
- Single Family
- Sq.Ft.:
- 2,000
- Status:
- Active
- Beds:
- 5
- Lot size:
- 0.33 Acres
- Year built:
- 2018
- Baths:
- 3.00
- MLS#:
- 2148253
- Subdivision:
- Rolling Hills Acres-Jef
ADDITIONAL INFORMATION
5 bedroom, 3 bath, home for sale just north of Idaho Falls near the Osgood Store. Close to Idaho Falls, Rigby, and about 30 minutes to Rexburg. Large 2 car attached garage and a 21'x21' workshop/garage. Landscaping and sprinkler system with a fenced backyard. High efficiency heat pump water heater and mini-split heat pump system provides heating and cooling with Cadet heaters as backup for the coldest months. RV parking.
- Type:
- Single Family
- Sq.Ft.:
- 1,600
- Status:
- Active
- Beds:
- 4
- Lot size:
- 0.15 Acres
- Year built:
- 1950
- Baths:
- 2.00
- MLS#:
- 2148252
- Subdivision:
- Willowbrook-Bon
ADDITIONAL INFORMATION
Location, Location, Location!! Welcome home to your new adorable 4 bedroom 2 bath home nestled in a quiet neighborhood. Fall in love with the updated modern touches throughout the home. Perfect for 1st time Home Buyers, Downsizing or even an Investment/Rental/vacation rental Property. Main level you will find a open living room with an electric fireplace, spacious kitchen with lots of natural light, 2 bedrooms and a bathroom. Downstairs a large family room/entertainment area, 2 more bedrooms, a bathroom, a large laundry room and storage area. A deep oversized drive thru garage with the ultimate in cross-ventilation. This will make working in the garage a better and more comfortable workspace. Walk out to your established landscaped full fenced backyard with a covered patio to enjoy or entertain in Idaho's summer nights. Covered patio has SMART lighting. Flower boxes to highlight your large yard. A bonus living in this area with the Greenbelt being less than 2 miles away. A spectacular way to see and explore the things that make your home here in Idaho Falls unique, including numerous local shops and restaurants and a 600 foot wide waterfall that spans the river. Willowbrook park is just yards away. Schedule an appointment today!
$227,240
275 W Anderson Idaho Falls, ID 83402
- Type:
- Single Family
- Sq.Ft.:
- 1,060
- Status:
- Active
- Beds:
- 3
- Lot size:
- 0.13 Acres
- Year built:
- 1978
- Baths:
- 1.00
- MLS#:
- 2148226
- Subdivision:
- Highland Park-Bon
ADDITIONAL INFORMATION
Located on a corner lot! 3 bedrooms, 1 bath home, conveniently located near school and shopping. HUD Homes are Sold AS IS by electronic bid only. Property available 07-25-2022. Bids due by 08-07-2022 11:59 PM Central Time then daily until sold. FHA Case #121-339606. Insured with Escrow Repair. Final repair escrow cost estimates to be determined by the buyer's appraisal. Eligible for FHA 203K. For property conditions, forms, disclosures & availability, please visit www.HUDHome store.com. Buyer to review all information & addendum. NO KEYS TO BUYER-MUST rekey after recording. Note: HUDHomestore.com does not recognize below grade square footage. Per HudHomestore and the FHA Appraisal: 5 Rooms / 3 Bedrooms /1Bath 1060 square feet ABOVE GRADE. Marketed by www.olympusams-at.com and www.HUDHomestore.gov.
$375,000
1005 Canal Idaho Falls, ID 83402
- Type:
- Single Family
- Sq.Ft.:
- 2,604
- Status:
- Active
- Beds:
- 5
- Lot size:
- 0.14 Acres
- Year built:
- 1920
- Baths:
- 4.00
- MLS#:
- 2148220
- Subdivision:
- Original Townsite
ADDITIONAL INFORMATION
Welcome to 1005 Canal Ave! This fully updated home has so much to offer inside and out especially with it being so close to the Idaho Falls Greenbelt and other downtown attractions. On the main level you are welcomed in with the open family room that flows into the kitchen area. New flooring and paint throughout the entire house make the home feel so clean. 3 bedrooms and 2 full bathrooms on the main level along with brand new appliances in the kitchen complete the main level. If you are needing an extra space to rent out or share with others this home offers a full basement apartment with separate outside entrance. The downstairs apartment finishes match all the other features on the main level and has a master bedroom with ensuite bathroom. This home is a unique property. Come take a look at it today. All information provided is deemed reliable but should be verified by the buyer.
- Type:
- Other
- Sq.Ft.:
- n/a
- Status:
- Active
- Beds:
- n/a
- Lot size:
- 10 Acres
- Baths:
- MLS#:
- 2148211
- Subdivision:
- None
ADDITIONAL INFORMATION
10 acre building lot with approximately 350 feet of river frontage on the Snake River with water rights. The property will be sold at a live auction on Friday, August 19th at 9:00 AM at City Council Chambers, City Hall Annex, 680 Park Ave, Idaho Falls. $400,000 is minimum bid. 10% non-refundable earnest money due by Wednesday, August 24th to the City Treasurers office. Closing by September 16th. Property will have easement for power line (see attached). (Real estate agents must register their client to receive compensation - see private info.)
- Type:
- Single Family
- Sq.Ft.:
- 1,388
- Status:
- Active
- Beds:
- 3
- Lot size:
- 0.14 Acres
- Year built:
- 1945
- Baths:
- 1.00
- MLS#:
- 2148205
- Subdivision:
- South Park Addition-Bon
ADDITIONAL INFORMATION
FIXER UPPER IN A GREAT LOCATION! A little work & imagination would go a long way with this one! Not far from parks, shopping, & entertainment. Living room & kitchen are spacious. Both main-floor bedrooms connect to the bathroom. Electrical has had some updating. Large yard & zoning allows for a 2nd dwelling to be built with city approval! This one has a carport PLUS a HUGE garage that could double as a great workshop! Home is being sold AS-IS & is priced accordingly. Come see it today!
- Type:
- Single Family
- Sq.Ft.:
- 2,352
- Status:
- Active
- Beds:
- 4
- Lot size:
- 0.26 Acres
- Year built:
- 1984
- Baths:
- 2.00
- MLS#:
- 2147143
- Subdivision:
- None
ADDITIONAL INFORMATION
Welcome to 1367 Pioneer Way! Ideally located on a small, quiet street, this home is situated on a quarter acre and is still just minutes away from Snake River Landing! Upon entry is a living room with beautiful wood floors and great natural light! This room leads into the eat-in dining room and kitchen. The large eat-in dining space, complete with sliding glass doors that lead to the backyard, make this room perfect for dining entertainment and gathering. Also on the main floor is the master bedroom, complete with a master bathroom and stand-up shower. Two additional bedrooms and a full bathroom ensure that this home is ready for main-floor living! The basement provides additional family and gathering space, with a large family room and a small bar! A wood burning fireplace ensures that this room is cozy all winter long. A fourth bedroom is also found in the basement. Laundry facilities are in a large utility room, allowing for more storage. The backyard is a great space, complete with a new covered deck, a patio, and small paver square for a fireplace! An RV parking pad provides for great added storage for campers! Established trees and a mature lawn make this a great outdoor sanctuary, fully fenced for your safety and privacy!
- Type:
- Single Family
- Sq.Ft.:
- 2,700
- Status:
- Active
- Beds:
- 5
- Lot size:
- 0.19 Acres
- Year built:
- 1991
- Baths:
- 3.00
- MLS#:
- 2147100
- Subdivision:
- Mill Run-Bon
ADDITIONAL INFORMATION
Buyer's financing fell through, so this stunning home is back on the market!! Welcome home to this beautiful and immaculate home on the west side! As you approach the home, you will immediately notice the pride this seller has in every aspect of their home. From the incredible curb appeal in the front yard, to the beautiful and fully-fenced backyard boasting a deck, pergola and workshop with power, you will have plenty of room for all your hobbies. Inside the home, as you make your way upstairs, you will be greeted by a large living room that leads into the oversized kitchen, offering updated cabinetry, countertops, appliances and ample amounts of storage. As you continue through the kitchen, you will find the dining room overlooking the backyard and access to the large deck to enjoy your summer evenings. In the fully-finished lower level, you will find an additional space for entertaining in the family room, plus 2 additional bedrooms, an additional bathroom and plenty of additional storage with large storage closets and access to the extra deep garage offering a workshop for your crafts or tools!
$199,975
Tbd W 33 S Idaho Falls, ID 83402
ADDITIONAL INFORMATION
Fantastic building lot on the west side of Idaho Falls! Great views abound on this expansive 8.92 acre lot. Come build your dream home and have room to spare!
$199,975
Tbd W 33 S Idaho Falls, ID 83402
- Type:
- Other
- Sq.Ft.:
- n/a
- Status:
- Active
- Beds:
- n/a
- Lot size:
- 8.92 Acres
- Baths:
- MLS#:
- 2147063
- Subdivision:
- None
ADDITIONAL INFORMATION
Fantastic building lot on the west side of Idaho Falls! Great views abound on this expansive 8.92 acre lot. Come build your dream home and have room to spare!
$485,000
6150 W 33 S Idaho Falls, ID 83402
- Type:
- Single Family
- Sq.Ft.:
- 2,400
- Status:
- Active
- Beds:
- 5
- Lot size:
- 4.77 Acres
- Year built:
- 1964
- Baths:
- 3.00
- MLS#:
- 2147059
- Subdivision:
- None
ADDITIONAL INFORMATION
1 Owner Home located on 4.767 acres tucked away on the west side of Idaho Falls! Custom built home by Grimmet offers a spacious main level with covered porch bringing you to slate entry and huge living room. Wrap around through the bedroom/office to the kitchen featuring spacious pantry, drawers in the lazy susan, fantastic cabinet space with pass through spaces and retro touches throughout! The great room offers a wood burning fireplace with built-in bookcases and a hearth with padded seating. Main level also has 3/4 bath with huge marble shower and massive coat closet. Basement offers master suite with private bathroom & walk in closet, plus 3 more bedrooms, full bath and huge laundry room with access to the sunroom! Sunroom is huge with retractable shades and has 2 covered concrete pits for storage or whatever your imagination offers! The insulated garage is 22' X 30' offering plenty of room! Be sure to notice protected Teton Views from the cat walk deck or patio! There is a great garden spot here plus fruit trees and room to expand! Amenities of this fine home include: metal roof, electric forced air heat supplemented by ceiling cable in the basement, newer carpet in the basement, whole house fan to keep cool in the summer plus 2 storage outbuildings! Contact us today!
- Type:
- Single Family
- Sq.Ft.:
- 1,764
- Status:
- Active
- Beds:
- 4
- Lot size:
- 0.17 Acres
- Year built:
- 1962
- Baths:
- 2.00
- MLS#:
- 2147073
- Subdivision:
- Johns Heights-Bon
ADDITIONAL INFORMATION
4 BED, 2 BATH, 1764 SQ. FT. HOME LOCATED ON THE WESTSIDE OF IDAHO FALLS!!! Maintenance free exterior including a picket fence! MAIN LEVEL FEATURES INCLUDE: Spacious living room with beautiful hardwood flooring, gas insert fireplace, fresh paint and built in bookshelves. Galley kitchen with fresh paint, tile flooring, gas oven/range and refrigerator are included. Two bedrooms with hardwood flooring and double closets. One full bath with walk in shower and tile flooring. LOWER LEVEL FEATURES INCLUDE: New carpet and paint! Family room with computer nook. Two bedrooms and one full bath with jetted tub. Laundry and storage area. EXTERIOR FEATURES INCLUDE: Exterior Metal Shed, Exterior Play House, Mature Trees, Flower Beds and Landscaping. Located close to a park with splash pad! Close to shopping and interstate access!
- Type:
- Single Family
- Sq.Ft.:
- 4,997
- Status:
- Active
- Beds:
- 7
- Lot size:
- 2.3 Acres
- Year built:
- 1997
- Baths:
- 4.00
- MLS#:
- 2147064
- Subdivision:
- Carivista Estates-Bon
ADDITIONAL INFORMATION
If you've been looking for property and a home on the west side with loads of character, look no further! This stunning property has so much to offer! Located on 2.3 Acres, the home features beautiful updates including a completely remodeled Master bathroom and kitchen, new LVP flooring, New carpet, new windows, new paint, decorative trim/wainscoting/shiplap throughout, new furnace, new duel water heaters and so much more! The exterior has a spacious deck, walkout basement patio, heated 21 foot by 41 foot above ground swimming pool with a deck, and horse corral with 36x12 out building including a 12x12 tack room. Quiet area in a beautiful subdivision.

Idaho Falls Real Estate
The median home value in Idaho Falls, ID is $344,700. This is lower than the county median home value of $357,300. The national median home value is $338,100. The average price of homes sold in Idaho Falls, ID is $344,700. Approximately 58.44% of Idaho Falls homes are owned, compared to 35.69% rented, while 5.87% are vacant. Idaho Falls real estate listings include condos, townhomes, and single family homes for sale. Commercial properties are also available. If you see a property you’re interested in, contact a Idaho Falls real estate agent to arrange a tour today!
Idaho Falls, Idaho 83402 has a population of 64,399. Idaho Falls 83402 is less family-centric than the surrounding county with 36.64% of the households containing married families with children. The county average for households married with children is 38.32%.
The median household income in Idaho Falls, Idaho 83402 is $57,412. The median household income for the surrounding county is $64,928 compared to the national median of $69,021. The median age of people living in Idaho Falls 83402 is 33.6 years.
Idaho Falls Weather
The average high temperature in July is 86.2 degrees, with an average low temperature in January of 12.9 degrees. The average rainfall is approximately 12.2 inches per year, with 38.9 inches of snow per year.
