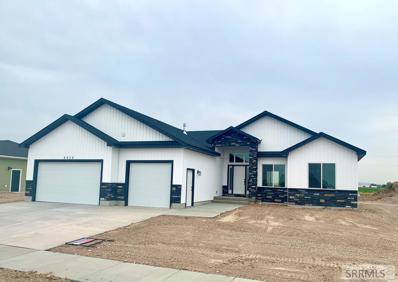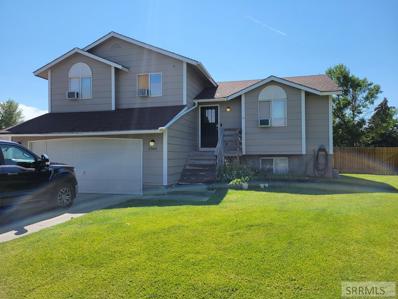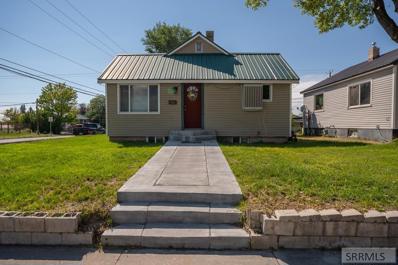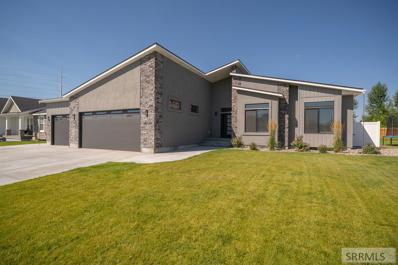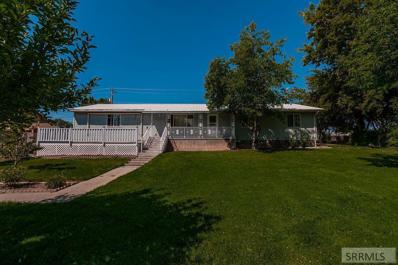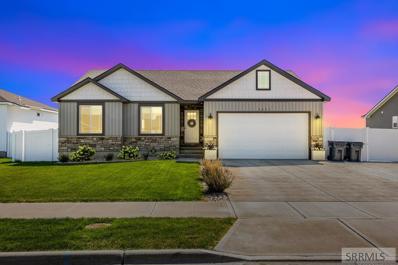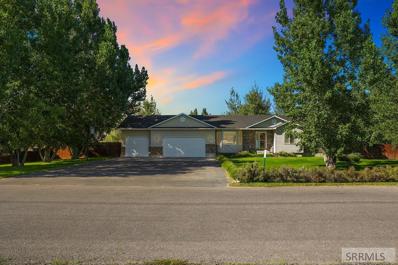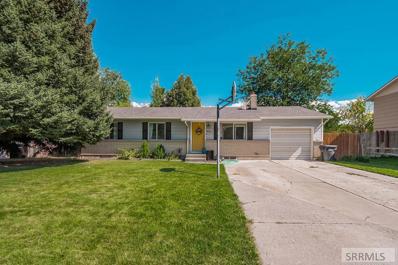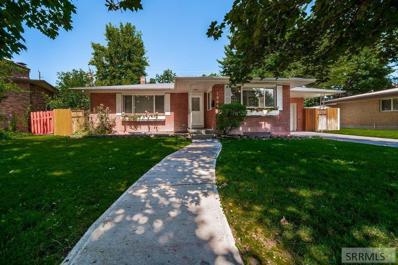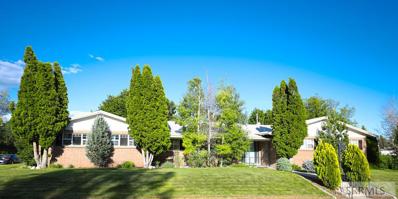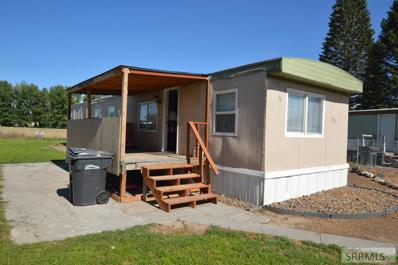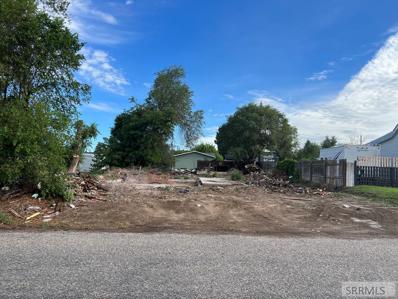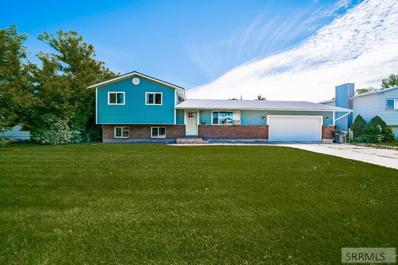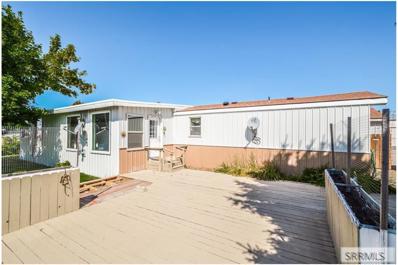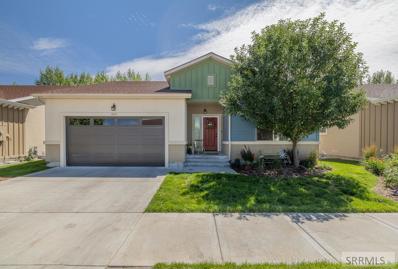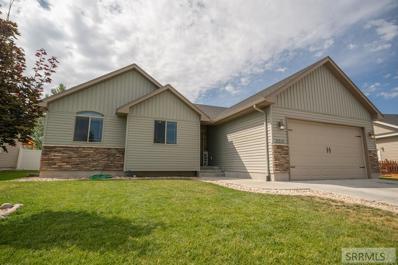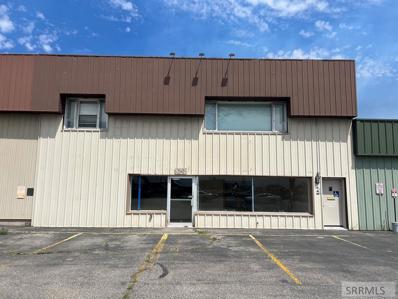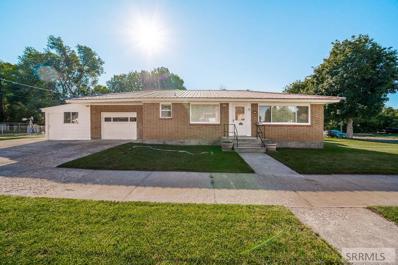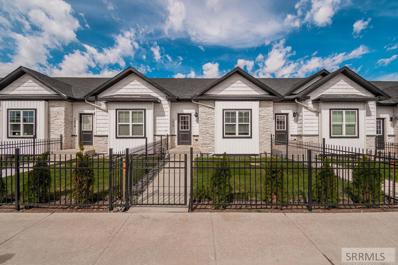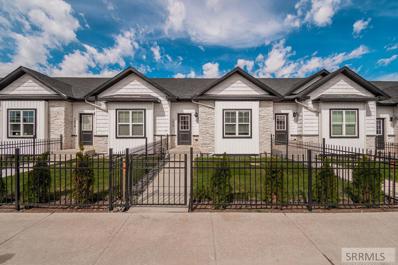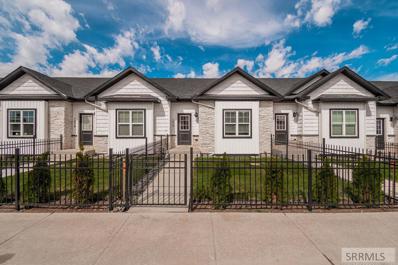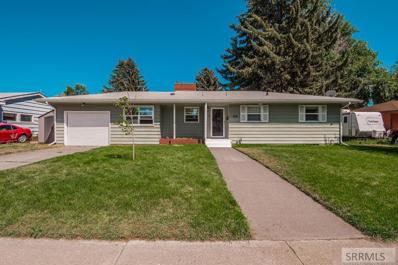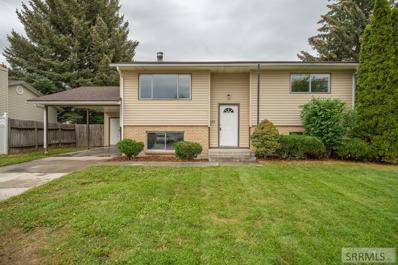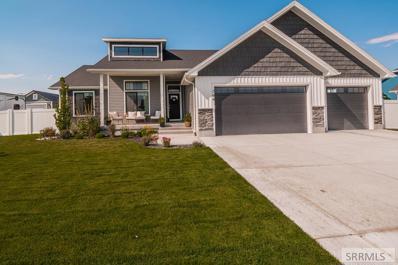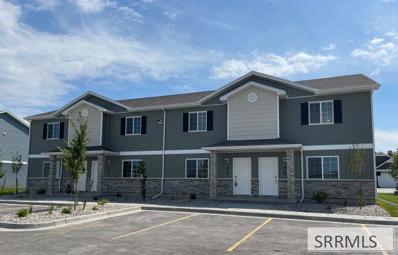Idaho Falls ID Homes for Rent
- Type:
- Single Family
- Sq.Ft.:
- 3,703
- Status:
- Active
- Beds:
- 6
- Lot size:
- 0.25 Acres
- Year built:
- 2022
- Baths:
- 3.00
- MLS#:
- 2149936
- Subdivision:
- Fairway Estates-Bon
ADDITIONAL INFORMATION
Beautifully detailed new construction near Sage Lakes golf course and INL offices in the convenient yet peaceful Fairway Estates! Experience an open floorplan, high ceilings, and large windows creating a spacious living space that flows into a kitchen featuring custom cabinetry, gorgeous quartz countertops, detailed backsplash, and stainless steel appliances. A large "hidden" butler's pantry next to the refrigerator & an oversized island with extra cabinet space and room bar seating completes a kitchen that is truly the center of this home. Around the corner and connected to the garage is a walk-in laundry room / mud room with extra built-ins & storage. The master suite includes a fabulous spa bathroom with quartz vanities, a stand alone soaker tub, fully tiled walk-in shower, and spacious walk-in closet. Two bedrooms and an additional bathroom complete the main floor. The fully finished basement includes a light-filled extra-large family room, a bonus theater room, 3 bedrooms, another bathroom, and a utility room with two hot water heaters. Enjoy all 4 seasons on the covered front porch or back patio & fill the oversized 3-car garage with all your outdoor adventure toys.
- Type:
- Single Family
- Sq.Ft.:
- 2,145
- Status:
- Active
- Beds:
- 5
- Lot size:
- 0.44 Acres
- Year built:
- 1996
- Baths:
- 3.00
- MLS#:
- 2149907
- Subdivision:
- Ironwood Estates-Bon
ADDITIONAL INFORMATION
Great location to all 3 schools, shopping
- Type:
- Single Family
- Sq.Ft.:
- 1,118
- Status:
- Active
- Beds:
- 3
- Lot size:
- 0.14 Acres
- Year built:
- 1935
- Baths:
- 2.00
- MLS#:
- 2149897
- Subdivision:
- Highland Park-Bon
ADDITIONAL INFORMATION
*** Improved price! *** Great affordable, and updated home close to river and greenbelt! Your new home sits on a corner lot, and has updated vinyl siding, vinyl windows, and metal roof providing you with a maintenance free exterior. Stepping inside you are greeted with a cozy living room featuring LVP flooring, two tone paint, and new trim. The 2 large windows allow in plenty of natural light and provide you with a great space for relaxing with the family. Off the living room you have a spacious kitchen/dining area featuring LVP floors, new trim, newer oak cabinetry with pantry tower, and stainless steel fridge and oven range. The laundry is also off the kitchen, so no more going downstairs to do laundry! The upper level also features 2 bedrooms and a full bathroom that has been treated to updated tiled shower/tub surround and white vanity with solid surface counter. The basement is finished with a large master suite that provides you with nice size bedroom with egress window and plenty of recessed lights, as well as a huge walk-in closet. There is also a recently updated 3/4 bath with walk-in shower. Great location close to Snake River and downtown Idaho Falls. There is nothing needed here but to move in and enjoy homeownership!
- Type:
- Single Family
- Sq.Ft.:
- 3,470
- Status:
- Active
- Beds:
- 6
- Lot size:
- 0.28 Acres
- Year built:
- 2021
- Baths:
- 3.00
- MLS#:
- 2149873
- Subdivision:
- Park Place-Bon
ADDITIONAL INFORMATION
Beautiful unique 6-bedroom 3-bath home with 12ft ceilings and an oversized 3 car garage. This home is just over a year old and has it all. Large eat in kitchen with walk-in pantry; complete with a grocery door pass, the master suite has a large walk-in closet, separate tub and shower, dual sinks, and an exterior door to the back patio, there is a main floor laundry with sink and drying rack, downstairs there is a wet bar, reading/playing nook, and 2 cold storages. These items are just a few of the things that make this home a must see. Under contract with contingency. See other remarks for details.
- Type:
- Single Family
- Sq.Ft.:
- 1,500
- Status:
- Active
- Beds:
- 3
- Lot size:
- 0.28 Acres
- Year built:
- 1991
- Baths:
- 2.00
- MLS#:
- 2149799
- Subdivision:
- Highland Park-Bon
ADDITIONAL INFORMATION
Welcome to 1225 Boise Ave! This single level 1500 square foot home is located in the Highland Park neighborhood of Idaho Falls and is conveniently located near both schools and parks. Plenty of parking allows for space for multiple vehicles, recreational vehicles, or outdoor storage. A large front porch is the perfect place to enjoy the beautiful summer nights! Inside you will find all new paint and brand new carpets! A large window in the living provides for great natural light. The kitchen features real oak cabinets; plenty of storage and countertops make this the perfect space for cooking. The eat-in dining room has glass French doors that open to the back yard. Off the kitchen is the laundry room and great space for a pantry! The master bedroom features a great master bathroom with a jetted tub! Two sizeable bedrooms and an additional full bathroom complete the floorplan. With an established front lawn, alley access for the driveway and two car garage, and raspberry bushes, this home is the perfect move-ready find!
- Type:
- Single Family
- Sq.Ft.:
- 2,634
- Status:
- Active
- Beds:
- 3
- Lot size:
- 0.2 Acres
- Year built:
- 2020
- Baths:
- 2.00
- MLS#:
- 2149792
- Subdivision:
- Silverleaf Estates-Bon
ADDITIONAL INFORMATION
Level up in Idaho Falls' coveted subdivision of Silver Leaf Estates! This pristine 3-bedroom home is nearly new and includes a 2-car garage, professionally landscaped, and RV pad. Bask in this home's light-flooded open floor plan with stunning flooring, energy efficient windows with craftsman trim, soothing wall colors, and vaulted ceilings. Grab a seat at the kitchen's eat-in island as you check out the modern raised panel cabinets with space on top, Frigidaire stainless steel appliances, dazzling quartz countertops. This kitchen also features a corner pantry and flows into the dining area with access to the backyard. Located on the east side of the home are the bedrooms which include 2 sizable rooms with closets and the master bedroom with walk-in closet and ensuite bathroom in addition to the laundry area and remaining bathroom. Although the basement is unfinished it is plumbed, insulated and electric has been run so your dream basement can come to life! Outside, the dream doesn't stop with this home's quintessential fenced-in backyard equipped with a patio and hot tub area encapsulated by privacy walls. Make sure to add this home to your wish-list after you give our team a call.
$455,000
3975 E 136 N Rigby, ID 83402
- Type:
- Single Family
- Sq.Ft.:
- 2,760
- Status:
- Active
- Beds:
- 5
- Lot size:
- 1.02 Acres
- Year built:
- 2006
- Baths:
- 3.00
- MLS#:
- 2149795
- Subdivision:
- Sandstone Estates-Jef
ADDITIONAL INFORMATION
Located close to historic downtown Rigby, this 5-bedroom home sits on a quiet street and offers more than just a fresh start. Inside, find the perfect floor plan and light-flooded rooms as you flow from each room. Vaulted ceilings, neutral paint colors, and an oriel window kicks it all off in the living room. From there find this home's G-shaped kitchen with a sizable island, raised-panel cabinets, beveled granite countertops, and stainless steel appliances accompanied with the mud room/laundry room on one side and the other, a dining area with access to the backyard via the sliding glass door. 3-bedrooms and 2-full baths are also located on the main level which includes the master bedroom's walk in closet and ensuite bathroom. Downstairs find an inviting refuge! Tongue and groove walls surround this versatile space in addition to its living space and coveted storage area. Outside kickback on this listing's back deck as you take in the 1-acre the well-kept lawn, raised garden beds, established landscaping, and mature trees, fenced-in for maximum privacy. Also included with this listing is the spacious three car garage, backyard shed, half basketball court and field goal for the sports enthusiast!
- Type:
- Single Family
- Sq.Ft.:
- 2,080
- Status:
- Active
- Beds:
- 4
- Lot size:
- 0.18 Acres
- Year built:
- 1983
- Baths:
- 2.00
- MLS#:
- 2149761
- Subdivision:
- Old Fashion Way-Bon
ADDITIONAL INFORMATION
CHARMING WESTSIDE HOME! With abundant natural light, the living room easily flows into the kitchen creating the perfect place for entertaining large gatherings. Offering custom solid wood cabinets, a breakfast bar, and a spacious eating area with 2 pantries, the kitchen opens out to the back patio ideal for hosting summer barbecues! The main floor also boasts a full bathroom with updated tile floors, two bedrooms with inviting paint colors, and a generously sized third bedroom with a shiplap wall and an extra-large closet! Downstairs houses a sizable family room ideal for watching TV, playing games, or working out. Additionally, an office, laundry room, bathroom, bedroom, and large storage room with tons of shelving complete the basement. The fully fenced backyard features a shed, mature landscaping, and a private patio with room to entertain! The home also has an attached one-car garage with a 2-car driveway! Additional features of the home include storage under the stairs, contemporary paint throughout, a new roof, a newer fridge, and a new water heater.
- Type:
- Single Family
- Sq.Ft.:
- 2,328
- Status:
- Active
- Beds:
- 5
- Lot size:
- 0.17 Acres
- Year built:
- 1962
- Baths:
- 2.00
- MLS#:
- 2149756
- Subdivision:
- Johns Heights-Bon
ADDITIONAL INFORMATION
BUY THIS HOME AT A 5.3% INTEREST RATE!*............CHARMING ALL BRICK HOME WITHIN WALKING DISTANCE OF CITY PARK & NEW SPLASH PAD! With a wonderful cobblestone fireplace &hardwood floors, the living room easily flows into the kitchen, which offers a spacious eating area with fantastic natural light, beadboard details, slate floors, built-ins, white cabinets, and includes all appliances. The main floor has 3 bedrooms with hardwood floors and updated paint, a storage closet, and a full bathroom with a custom tiled shower. The sizable basement family room is ideal for watching TV, playing games, or entertaining! A master bedroom suite boasting a large double closet, and a beautifully updated bathroom, a second bedroom, a laundry area, a large storage room with built-ins, and a second storage room with double sinks complete the basement. The fully fenced backyard has a new vinyl fence, mature trees that provide summer shade, raised garden beds, and a patio with a built-in firepit! Reinhart Park is just down the street and has a brand-new splash pad, a picnic area, and room to run and play. Additional amenities include new LVF & paint in the basement, a new sewer line from the house, a new water softener, and a full sprinkler system. *Call for details.
- Type:
- Single Family
- Sq.Ft.:
- 2,484
- Status:
- Active
- Beds:
- 4
- Lot size:
- 0.36 Acres
- Year built:
- 1956
- Baths:
- 2.00
- MLS#:
- 2146840
- Subdivision:
- Highland Park-Bon
ADDITIONAL INFORMATION
BACK ON THE MARKET, NO FAULT OF THE SELLERS. Come take a walk over to this lovely home, located walking distance from the greenbelt! This MAIN FLOOR home has 4 spacious bedrooms including a master bedroom and an en suite bathroom. It boasts a fully-custom kitchen with high end appliances that makes cooking feel like magic. Each room has custom finishes everywhere you turn! The 2nd bathroom provides a dual vanity with rustic fixtures that bring this home into modern living. Every room feels oversized with a formal dining room, living room, and family room that opens up the space. A cozy fireplace is central to this home and gives you a place to snuggle up during the cold Idaho winter. The covered front porch leaves an amazing view of the Snake River and green belt. This home is surrounded by established trees and flowerbeds and has additional parking that would fit an RV. In the backyard, come barbeque under this fantastic covered porch that provides plenty of room for summer living and entertaining. This home includes a fully fenced backyard for all of the privacy you'll need with a new playground and tons of storage between the two sheds. The shade tree adds to the serenity as you sit back and enjoy your own slice of paradise.
- Type:
- Manufactured Home
- Sq.Ft.:
- 720
- Status:
- Active
- Beds:
- 3
- Year built:
- 1974
- Baths:
- 1.00
- MLS#:
- 2149710
- Subdivision:
- Sunnyside Acres-Bon
ADDITIONAL INFORMATION
What A beautiful Home. It is well located, near everything, with easy access to all major roads. This Property has been remodeled, includes new carpets, new closets, new furnace and new bathroom floor. Master bedroom has a specially made closet. Owner is willing to carry the note with a $20-$30K down payment. Park rent is $355 and includes water sewage and garbage and new owners have to be approved by the park. Home sold AS IS. Buyer has to be approved by the park before moving in.
- Type:
- Other
- Sq.Ft.:
- n/a
- Status:
- Active
- Beds:
- n/a
- Lot size:
- 0.15 Acres
- Baths:
- MLS#:
- 2149664
- Subdivision:
- Yellowstone-Bon
ADDITIONAL INFORMATION
CALLING ALL INVESTORS !!!! LOCATION ! LOCATION ! LOCATION! This lot is on the west side of central Idaho Falls, only a few minuets away from historical downtown, greenbelt, and shopping! This convenient location is one of the rare lots in city limits that may have a brand new duplex, triplex, or fourplex built on it! Or single family! Lots of options and potential! ( All Information Deemed Reliable but Not Guaranteed. Buyers Agent to Verify.)
- Type:
- Single Family
- Sq.Ft.:
- 1,553
- Status:
- Active
- Beds:
- 3
- Lot size:
- 0.22 Acres
- Year built:
- 1977
- Baths:
- 2.00
- MLS#:
- 2149658
- Subdivision:
- Highland Park-Bon
ADDITIONAL INFORMATION
Recently remodeled charming split-level home on a quiet street in a fabulous area in Idaho Falls! This beautifully & well cared for home comes with an attached 2-car garage & is highlighted by its enchanting brick & vinyl exterior. Once inside, this home opens to a large & bright living room with newer LVP floor that extends throughout the main floor. The open flow concept continues into the stunning kitchen with stainless appliances, ample cabinet space, natural wood shelves & a bar area featuring a butcher block counter. Flowing directly into the dining area, this space also provides access to the backyard through French style doors that open to the fully covered back deck that overlooks the fenced backyard. Continuing to the upper floor, there is a full bathroom with tile flooring, a gorgeous vanity & a shiplap accent wall. Next door is a great-sized bedroom & the master bedroom with tons of space and an amazing gray paneled panache accent wall & plenty of natural light. Moving down to the lower level, there is a spacious family room with egress windows, a huge extra bedroom & a half-bathroom/laundry room with stunning tile flooring & built-ins for storage. To top it all off, this home comes with back ally access and has a paved pad in the backyard for additional parking!
- Type:
- Mobile Home
- Sq.Ft.:
- 1,418
- Status:
- Active
- Beds:
- 3
- Lot size:
- 0.3 Acres
- Year built:
- 1985
- Baths:
- 3.00
- MLS#:
- 2148423
- Subdivision:
- Coachman West-Bon
ADDITIONAL INFORMATION
This quiet and quaint home on large .3 acre lot is located on the west side of town. It's FHA certified with an engineered truss foundation system. Over 1400 square feet with 3 bedrooms and 3 bathrooms. Walking through the front door you enter the living room with a fireplace to keep cozy on cold Idaho nights. Down further is a bedroom and bathroom combo with large windows to allow loads of natural light. Heading back into the main portion of the house you have a large family room with another fireplace and is adjacent to the kitchen and dining area. The kitchen has all black matching appliances, wonderful tile countertops and backsplash, and a perfect nook for a dining table. Through the kitchen is another bedroom, laundry, and bathroom. Down to the other end of the home is the master bedroom with an ensuite bathroom. The bathroom has an extra-large bathtub, tons of tile work, and a big vanity area. Now the outside of the home you have a large deck area, fully fenced yard, 2 car attached garage, AND a 20ft x 30ft covered and enclosed carport. The garage is extra-large and has built-in cupboards and shelving for all your storage and workbench needs and is heated! So many great features of this home and at an even greater price!
- Type:
- Single Family
- Sq.Ft.:
- 3,112
- Status:
- Active
- Beds:
- 3
- Lot size:
- 0.1 Acres
- Year built:
- 2013
- Baths:
- 3.00
- MLS#:
- 2149647
- Subdivision:
- Legacy Creek-Bon
ADDITIONAL INFORMATION
OPEN HOUSE THIS FRIDAY, AUGUST 19TH FROM 5-7PM. Your new dream home is waiting for you in Snake River Landing! With beautiful walking paths, views and parks, while still being near shopping and the interstate this location can't be beat! Beautiful large windows welcome you into the home and allow in plenty of natural light. The kitchen features sleek stainless steel appliances along with granite countertops and backsplash, providing a luxurious feel. The tile-surround shower and soaker tub in the master create the perfect space to relax and unwind, while the large family room in the basement is ideal for game nights and family gatherings. The back deck offers a great spot for barbecues and easy access to the smooth pathways that weave behind the home, along the water. Schedule a private viewing today!
- Type:
- Single Family
- Sq.Ft.:
- 2,788
- Status:
- Active
- Beds:
- 3
- Lot size:
- 0.19 Acres
- Year built:
- 2014
- Baths:
- 2.00
- MLS#:
- 2149634
- Subdivision:
- Village-Bon
ADDITIONAL INFORMATION
Come take a look at this wonderful westside home today! Just less than 5 minutes from the INL parking lot with quick and easy access to home from separate neighborhood entrance! Main level consists of 3 bedrooms and 2 full baths which includes the spacious master bedroom and master bath, open kitchen concept with custom alder cabinets that provide plenty of storage along with a walk in pantry. Brand new Smart LG dishwasher and gas stove with built in Air Fryer. Main floor Laundry! The Basement is partially roughed in and ready for your very own touches! Its currently set to add another two bedrooms and one full bath! Along with a large mechanical room, storage room and cold storage room! Backyard patio is already plumbed and cut out for a natural gas firepit! And it gets better, Seller is also offering to pay $6,000 in point buy down off your interest rate and another $4,000 allowance in your choice of all new flooring. Call to Schedule your showing today! You don't want to miss this one!
$450,000
740 W Broadway Idaho Falls, ID 83402
- Type:
- Other
- Sq.Ft.:
- n/a
- Status:
- Active
- Beds:
- n/a
- Lot size:
- 0.14 Acres
- Year built:
- 1953
- Baths:
- MLS#:
- 2149625
- Subdivision:
- West Broadway
ADDITIONAL INFORMATION
Fantastic property located in high traffic area. Main floor offers 3,960 sq ft with endless possibilities for use of the space. Within this are 3 smaller rooms each approx 320sq ft & 1125sq ft of open space. To the right side are double french doors leading into 1875sq ft of potential office space with hardwood flooring. There is one restroom on main level. Bonus is the separate upstairs apartment complete with a chair lift. The apartment is a 2 bedroom, 2 bath with a nice size living room, dining room & additional den/office space. There are 2 doors each accessing a rooftop patio area. Great location within walking distance to the greenbelt and downtown shopping & restaurants. Seller is currently having some improvements worked on in the apartment. See private remarks for more details.
- Type:
- Single Family
- Sq.Ft.:
- 2,106
- Status:
- Active
- Beds:
- 4
- Lot size:
- 0.16 Acres
- Year built:
- 1956
- Baths:
- 2.00
- MLS#:
- 2149603
- Subdivision:
- Edgewater Heights-Bon
ADDITIONAL INFORMATION
Welcome to 1302 Shipp Ave! This is in a wonderful location, within walking distance of two parks, and the Green Belt! Situated on a corner lot, this brick home is partially fenced with an established lawn! Inside, you'll find a sizeable living room with two large windows that provide plenty of natural light! The dining room leads into the kitchen, which has lots of cabinet storage! Off of the living room are two bedrooms, and a full bathroom with an extra long counter top! The basement, accessible off the kitchen, has two additional bedrooms and full bathroom, complete with a jetted tub! A large family room provides for extra living space. The large laundry and storage room sports built in cabinets and a folding table. The garage also has built in storage and an automatic garage door opener. Off of the garage, is a great bonus space! A large storage room and a heated, open room would be a great office, shop, or hobby space! This home is a catch, the perfect balance of move-in ready and potential!
- Type:
- Condo/Townhouse
- Sq.Ft.:
- 1,790
- Status:
- Active
- Beds:
- 3
- Lot size:
- 0.04 Acres
- Year built:
- 2022
- Baths:
- 3.00
- MLS#:
- 2149564
- Subdivision:
- Fremont Avenue Subdivision-Bon
ADDITIONAL INFORMATION
Take advantage of this end unit!! Welcome home to the brand new Riverside Townhomes community in the desirable downtown Idaho Falls. Richly detailed and filled with light, these unique townhomes offer all of the gracious conveniences of modern living, perfectly situated near the Snake River, Freeman Park, Downtown Idaho Falls, the Idaho National Laboratory, the Department of Energy and much more! As you enter the home from your 2-car covered carport you will be greeted with beautiful luxury vinyl plank floors throughout the entire main floor and a convenient mud-room and bench. As you continue down the hall, you will find the master bedroom with a beautiful shiplap tray ceiling and an en-suite bathroom with a double-sink vanity, tiled shower and walk-in closet. In the bright and open-concept kitchen you will find stunning soft-close cabinetry and a built-in range hood perfectly accented with floating shelves and white quartz countertops. Down the stairs in the fully-finished basement you will find an additional 2 bedrooms, an additional bathroom, the large laundry room and an additional family room to entertain family and friends. This townhome has an estimated completion date of September 2022.
- Type:
- Condo/Townhouse
- Sq.Ft.:
- 1,790
- Status:
- Active
- Beds:
- 3
- Lot size:
- 0.04 Acres
- Year built:
- 2022
- Baths:
- 3.00
- MLS#:
- 2149561
- Subdivision:
- Fremont Avenue Subdivision-Bon
ADDITIONAL INFORMATION
Welcome home to the brand new Riverside Townhomes community in the desirable downtown Idaho Falls. Richly detailed and filled with light, these unique townhomes offer all of the gracious conveniences of modern living, perfectly situated near the Snake River, Freeman Park, Downtown Idaho Falls, the Idaho National Laboratory, the Department of Energy and much more! As you enter the home from your 2-car covered carport you will be greeted with beautiful luxury vinyl plank floors throughout the entire main floor and a convenient mud-room and bench. As you continue down the hall, you will find the master bedroom with a beautiful shiplap tray ceiling and an en-suite bathroom with a double-sink vanity, tiled shower and walk-in closet. In the bright and open-concept kitchen you will find stunning soft-close cabinetry and a built-in range hood perfectly accented with floating shelves and white quartz countertops. Down the stairs in the fully-finished basement you will find an additional 2 bedrooms, an additional bathroom, the large laundry room and an additional family room to entertain family and friends. This townhome has an estimated completion date of September 2022.
- Type:
- Condo/Townhouse
- Sq.Ft.:
- 1,790
- Status:
- Active
- Beds:
- 3
- Lot size:
- 0.04 Acres
- Year built:
- 2022
- Baths:
- 3.00
- MLS#:
- 2149560
- Subdivision:
- Fremont Avenue Subdivision-Bon
ADDITIONAL INFORMATION
Summer Incentive, Seller is offering a 1% concession towards a rate buy down or Buyers Closing Costs. Welcome home to the brand new Riverside Townhomes community in the desirable downtown Idaho Falls. Richly detailed and filled with light, these unique townhomes offer all of the gracious conveniences of modern living, perfectly situated near the Snake River, Freeman Park, Downtown Idaho Falls, the Idaho National Laboratory, the Department of Energy and much more! As you enter the home from your 2-car covered carport you will be greeted with beautiful luxury vinyl plank floors throughout the entire main floor and a convenient mud-room and bench. As you continue down the hall, you will find the master bedroom with a beautiful shiplap tray ceiling and an en-suite bathroom with a double-sink vanity, tiled shower and walk-in closet. In the bright and open-concept kitchen you will find stunning soft-close cabinetry and a built-in range hood perfectly accented with floating shelves and white quartz countertops. Down the stairs in the fully-finished basement you will find an additional 2 bedrooms, an additional bathroom, the large laundry room and an additional family room to entertain family and friends. This townhome has an estimated completion date of September 2022.
- Type:
- Single Family
- Sq.Ft.:
- 2,300
- Status:
- Active
- Beds:
- 5
- Lot size:
- 0.21 Acres
- Year built:
- 1956
- Baths:
- 2.00
- MLS#:
- 2148552
- Subdivision:
- Westland Heights-Bon
ADDITIONAL INFORMATION
HUGE PRICE IMPROVEMENT, COME CHECK OUT THIS CHARMING HOME BEFORE IT'S GONE!! Welcome to 758 Reed Ave, a fantastic home on the Westside of Idaho Falls. This 5 bedroom 2 bathroom home features a newly finished master bedroom with en-suite bathroom, large living room, spacious family room, natural hardwood floors throughout the upper level, tons of storage with a newer shed, a fully fenced backyard with a garden, walk-in pantry, and a single car garage. The upper floor has 3 bedrooms adjacent to a full bathroom, an easy to clean tile kitchen with breakfast nook, and a cozy family room with open hearth wood burning fireplace. The basement has a large family room with wood burning insert fireplace, a large spare bedroom, master bedroom and en-suite bathroom, a storage room or den, laundry and mechanical room. This low traffic home is near site parking, shopping, easy access to the freeway and colleges. Make this amazing home yours today!
- Type:
- Single Family
- Sq.Ft.:
- 1,808
- Status:
- Active
- Beds:
- 3
- Lot size:
- 0.17 Acres
- Year built:
- 1970
- Baths:
- 1.00
- MLS#:
- 2148527
- Subdivision:
- Esquire Acres-Bon
ADDITIONAL INFORMATION
Fantastic West Side location a few doors from Esquire Acres Park! Come tour this outstanding home! New roof, new flooring, fresh paint all with a nice size yard! Upper level offers 2 good size bedrooms, full bath, spacious living room with fireplace and an eat in kitchen including fridge, dishwasher and new stove! Lower level features a huge family room, 3rd bedroom, roomy utility area plus space to create a 4th bedroom and 2nd bath. There is great covered parking, a storage closet, fenced yard and an awesome fire-pit area! Call us today to schedule your tour!
$520,000
700 Cole Court Idaho Falls, ID 83402
- Type:
- Single Family
- Sq.Ft.:
- 3,165
- Status:
- Active
- Beds:
- 5
- Lot size:
- 0.27 Acres
- Year built:
- 2020
- Baths:
- 3.00
- MLS#:
- 2148506
- Subdivision:
- Park Place-Bon
ADDITIONAL INFORMATION
MOTIVATED SELLER!!!! This home is going to knock your socks off!!! It is a stunning Castlerock home that is better than new. Really!! The outside is professionally landscaped and the inside is as clean and well cared for as they come. Not to mention, this beauty sits on a dead end street in the highly sought after Park Place Estates. Come tour this gorgeous, fully finished, 5 bedroom 3 bathroom beautiful home with a 3 car garage, quartz counter tops, a nice walk-in closet, a large hidden pantry with built in cabinets and lots of storage! The kitchen features a built-in single wall oven, gas cooktop, dishwasher and microwave to match. Did we mention the ten foot ceilings throughout the living area that makes this home feel nice and open? Also, you wont want to miss the breathtaking brick flooring in the mud room as well as the custom trim work, paint and cabinetry! Schedule your private tour today!
$294,700
513 Trails End Idaho Falls, ID 83402
- Type:
- Condo/Townhouse
- Sq.Ft.:
- 1,489
- Status:
- Active
- Beds:
- 3
- Lot size:
- 0.02 Acres
- Year built:
- 2022
- Baths:
- 3.00
- MLS#:
- 2148507
- Subdivision:
- Linden Trails-Bon
ADDITIONAL INFORMATION
BUILDER CLOSEOUT ON THESE BRAND NEW TOWN HOWMES!! BUILDER WILL LOOK AT OFFERS!! West side property!! Brand new, move-in ready, townhome in the Linden Trails Community. Conveniently located near the airport, interstate, and downtown shopping. Featuring a carefully designed floor plan, open concept gathering areas sensibly separated from personal/bedroom spaces, granite counter tops, luxury vinyl plank flooring, custom alder cabinets and a set of stainless appliances. The spacious living room allows for quality time with friends and family. The master bedroom with an over-sized walk-in closet & private bath offers a touch of serenity & personal privacy for true relaxation. The additional 2 bedrooms are positioned near the upper laundry closet making efficient use of the hall space. Finely constructed with upgrades and quality expected from one of Idaho's elite builders. It includes front yard landscaping that is maintained by the HOA. *Home comes with a 1-year limited builder warranty.

Idaho Falls Real Estate
The median home value in Idaho Falls, ID is $344,700. This is lower than the county median home value of $357,300. The national median home value is $338,100. The average price of homes sold in Idaho Falls, ID is $344,700. Approximately 58.44% of Idaho Falls homes are owned, compared to 35.69% rented, while 5.87% are vacant. Idaho Falls real estate listings include condos, townhomes, and single family homes for sale. Commercial properties are also available. If you see a property you’re interested in, contact a Idaho Falls real estate agent to arrange a tour today!
Idaho Falls, Idaho 83402 has a population of 64,399. Idaho Falls 83402 is less family-centric than the surrounding county with 36.64% of the households containing married families with children. The county average for households married with children is 38.32%.
The median household income in Idaho Falls, Idaho 83402 is $57,412. The median household income for the surrounding county is $64,928 compared to the national median of $69,021. The median age of people living in Idaho Falls 83402 is 33.6 years.
Idaho Falls Weather
The average high temperature in July is 86.2 degrees, with an average low temperature in January of 12.9 degrees. The average rainfall is approximately 12.2 inches per year, with 38.9 inches of snow per year.
