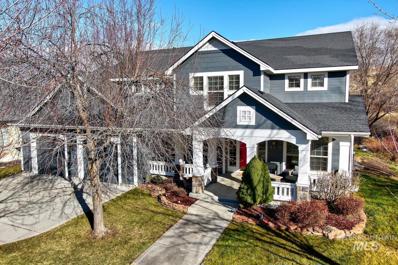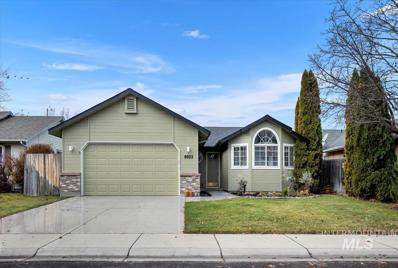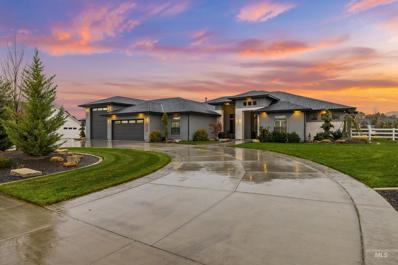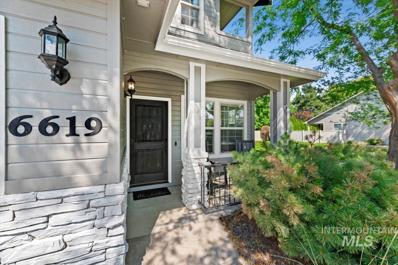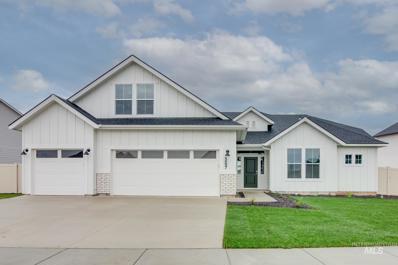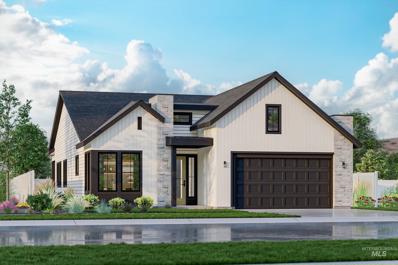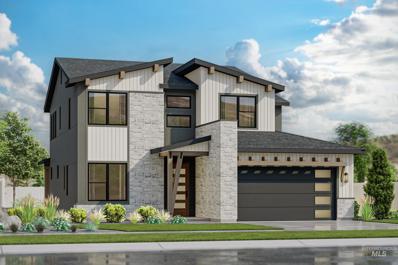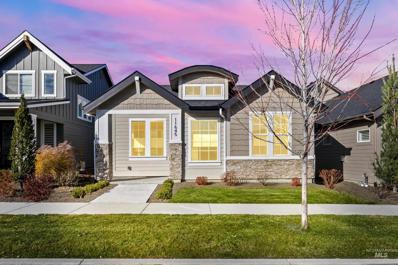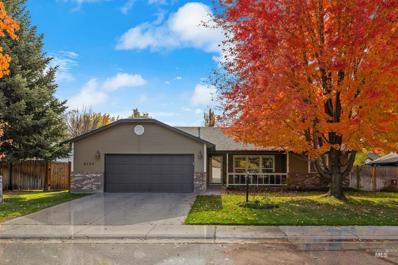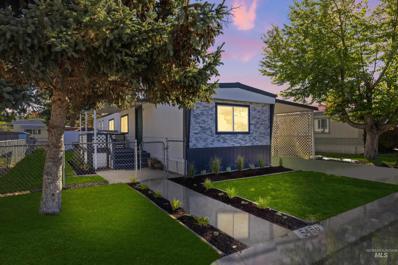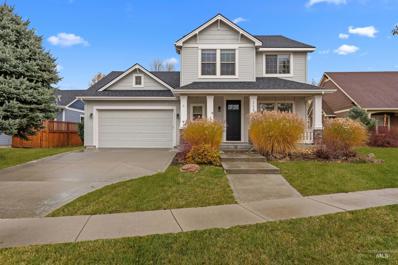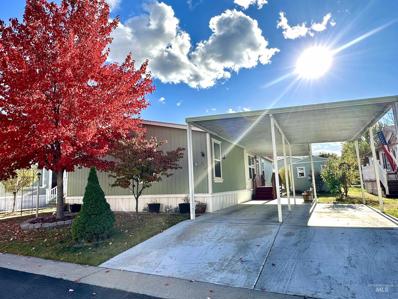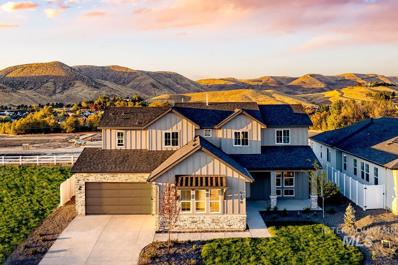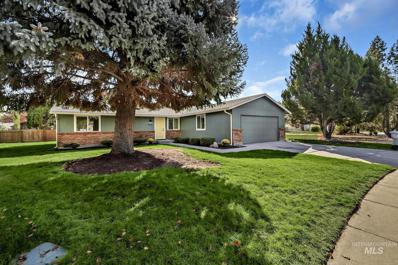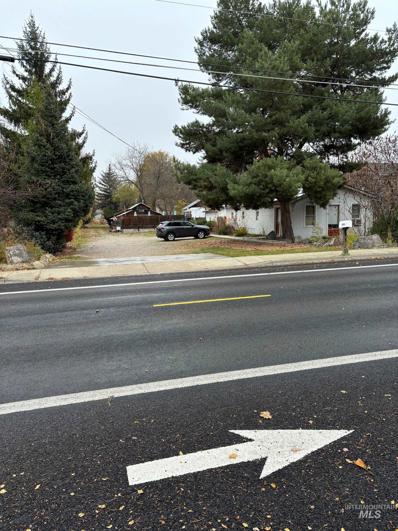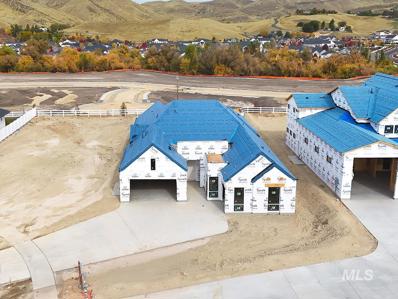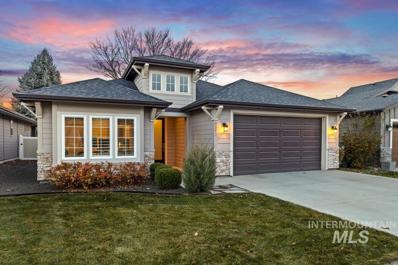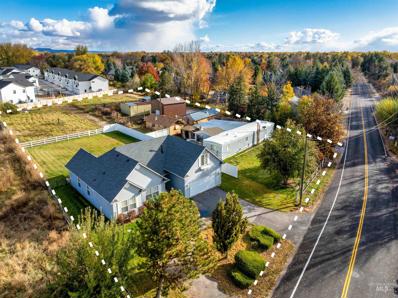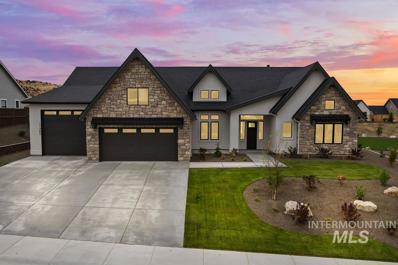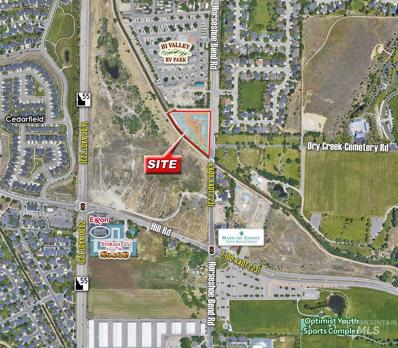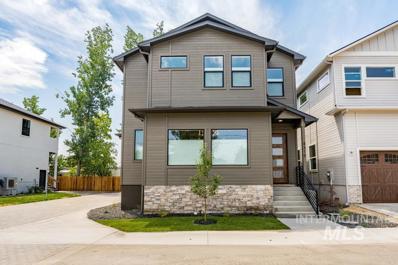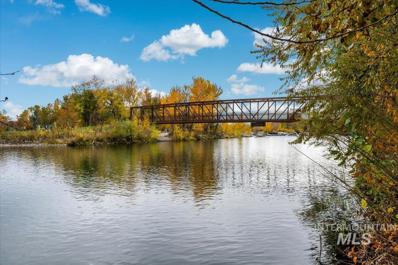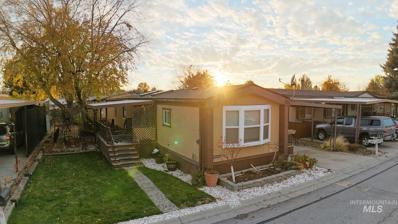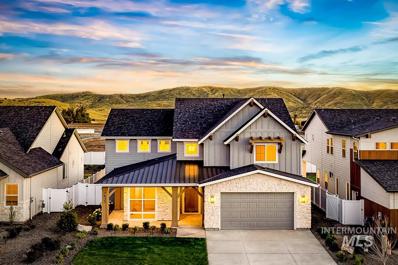Garden City ID Homes for Rent
The median home value in Garden City, ID is $495,700.
This is
higher than
the county median home value of $493,100.
The national median home value is $338,100.
The average price of homes sold in Garden City, ID is $495,700.
Approximately 61.29% of Garden City homes are owned,
compared to 32.95% rented, while
5.76% are vacant.
Garden City real estate listings include condos, townhomes, and single family homes for sale.
Commercial properties are also available.
If you see a property you’re interested in, contact a Garden City real estate agent to arrange a tour today!
- Type:
- Single Family
- Sq.Ft.:
- 2,849
- Status:
- NEW LISTING
- Beds:
- 5
- Lot size:
- 0.25 Acres
- Year built:
- 2006
- Baths:
- 4.00
- MLS#:
- 98930201
- Subdivision:
- Hidden Springs
ADDITIONAL INFORMATION
Beautifully remodeled 5-bed, 3.5-bath craftsman home in Hidden Springs! With 2,903 SF, this spacious retreat features an office, an optional bonus room, and a 3-car garage. The open kitchen and great room with a large island, Quartzite countertops, stainless steel Thermador appliances, and double ovens are perfect for entertaining and family gatherings. Enjoy beautiful custom finishes and stunning natural light throughout. The spa-like primary suite includes vaulted ceilings, a walk-in tiled shower, a large soaker tub, and a generous walk-in closet. Each bedroom offers comfortable space, while the versatile bonus room provides endless possibilities. Ample storage, thoughtful design, and timeless craftsmanship make this home unique. Located on a quiet, desirable street, the property backs to a serene open space with no backyard neighbors, ensuring privacy and tranquility. Outdoors, mature landscaping and lush greenery create a peaceful retreat. Experience Hidden Springs' trails, community pool, and more!
- Type:
- Single Family
- Sq.Ft.:
- 1,312
- Status:
- NEW LISTING
- Beds:
- 3
- Lot size:
- 0.14 Acres
- Year built:
- 1999
- Baths:
- 2.00
- MLS#:
- 98930115
- Subdivision:
- Duncans Lndg
ADDITIONAL INFORMATION
Discover this charming home featuring modern upgrades, including fresh interior & exterior paint, a recently updated roof, newer furnace, flooring throughout. Step inside to find a bright and functional floor plan that includes patio access off the primary bedroom, a versatile kitchen, fireplace and well-sized bedrooms. The backyard is an inviting space, perfect for relaxing or entertaining. Situated in a convenient location near parks, schools, shopping, and dining, this home offers the ideal balance of comfort and accessibility. This move-in-ready gem is waiting for you—schedule your tour today!
$2,149,000
8398 W Mirror Pond Drive Boise, ID 83714
- Type:
- Other
- Sq.Ft.:
- 3,446
- Status:
- NEW LISTING
- Beds:
- 4
- Lot size:
- 1.04 Acres
- Year built:
- 2020
- Baths:
- 4.00
- MLS#:
- 98930021
- Subdivision:
- Dry Creek Ranch
ADDITIONAL INFORMATION
Exquisite Single-Level Estate in Dry Creek Ranch. Set on a 1-acre lot, this luxurious home by award-winning Biltmore Co offers a seamless blend of elegance and functionality. The open great room, with stunning trim work and abundant natural light, sets the stage for refined living. This single-level design features 4 spacious bedrooms, an office/sitting room, and a private movie theater. The chef’s kitchen includes a 66” built-in Sub-Zero refrigerator/freezer, Thermador appliances including 48" range, and high-end finishes. Step outside to your backyard oasis with a gunite swim spa, two gazebos, and a covered patio featuring 8 patio heaters and a powered wind-resistant enclosure. The 2,787 sqft heated garage is a standout, offering a 50-ft RV bay, epoxy floors, and custom Silverline cabinets. With a central vacuum system, sound system and impeccable craftsmanship throughout, this home is the ultimate retreat. Don’t miss the opportunity to own this extraordinary property.
$619,900
6619 W Dufferin Ct Boise, ID 83714
- Type:
- Single Family
- Sq.Ft.:
- 2,335
- Status:
- NEW LISTING
- Beds:
- 4
- Lot size:
- 0.1 Acres
- Year built:
- 2006
- Baths:
- 3.00
- MLS#:
- 98929997
- Subdivision:
- Panther Creek
ADDITIONAL INFORMATION
Price to sell! Fantastic location near greenbelt, parks and foothill trail system, this charming home is nestled at the end of a peaceful cul-de-sac. This 4-bedroom, 2.5-bathroom home spans 2,335 square feet and boasts a main floor office and a oversize bedroom upstairs currently being used as a bonus room. The property has over $40,000 in recent upgrades, including fresh interior and exterior paint, new carpet, and new blinds on all windows, ensuring a move-in ready experience in a fantastic neighborhood and excellent location.
$769,990
8872 W Celebrity St Boise, ID 83714
- Type:
- Single Family
- Sq.Ft.:
- 2,539
- Status:
- NEW LISTING
- Beds:
- 4
- Lot size:
- 0.31 Acres
- Year built:
- 2024
- Baths:
- 2.00
- MLS#:
- 98929983
- Subdivision:
- Hill Road
ADDITIONAL INFORMATION
Embrace the comforts of a brand new home in Boise, Idaho. Indulge yourself with the single level + bonus room you've been dreaming of in the Sonoma 2539. Pass through the bright and airy entryway to enjoy a modern great-room design. The kitchen boasts upgraded finishes, including stainless steel appliances, a gas range, and stylish solid surface countertops. Perch at the kitchen island, seat yourself in the dining room, or mosey onto the back patio to enjoy food and company with friends and loved ones. The primary suite is an escape-worthy with a spa-like en suite bath and generous walk-in closet. The upstairs bonus room is bursting with the potential to be your perfect home office, theatre room, or game room. Unlock your best life in the Sonoma. Photos are similar. All selections are subject to change without notice, please call to verify.
$796,900
13951 N Malheur Pl Boise, ID 83714
- Type:
- Single Family
- Sq.Ft.:
- 2,300
- Status:
- NEW LISTING
- Beds:
- 3
- Lot size:
- 0.18 Acres
- Year built:
- 2024
- Baths:
- 3.00
- MLS#:
- 98929932
- Subdivision:
- Dry Creek Ranch
ADDITIONAL INFORMATION
This single-story Ash floorplan offers one of the most compelling price points in Dry Creek Ranch and enjoys unparalleled access to the neighborhood’s top amenities, including the 5-acre community center, greenbelt, and organic farm. Enter through a beautiful covered porch into a hallway with high tray ceilings and stunning views of the home’s focal point—a floor-to-ceiling fireplace framed by windows. Past the corner office, the dining area, chef’s kitchen, great room, and covered patio create an open, functional space at the home’s heart. The chef’s kitchen features a large center island, handsome cabinetry, and a walk-in pantry. The oversized primary suite boasts large windows, a luxury bath, and a spacious walk-in closet. Coming 2025, the Dry Creek Ranch Community Center will span five manicured acres with courts, a pool, and an 8,840 sq ft clubhouse offering unmatched amenities. Home is under construction. Contact the listing agent for tours.
- Type:
- Single Family
- Sq.Ft.:
- 2,489
- Status:
- NEW LISTING
- Beds:
- 3
- Lot size:
- 0.13 Acres
- Baths:
- 3.00
- MLS#:
- 98929929
- Subdivision:
- Dry Creek Ranch
ADDITIONAL INFORMATION
This two-story Hemlock floorplan offers one of the most compelling price points in Dry Creek Ranch and enjoys unparalleled access to the neighborhood’s top amenities, including the 5-acre community center, greenbelt, and organic farm. The covered front porch opens into an elongated hallway that leads to the heart of the home. An oversized kitchen flows seamlessly into the dining room, surrounded by wrapping windows and a multi-glass slider that opens to the expansive 28-ft covered patio—perfect for indoor-outdoor living. The corner primary suite is located on the main level, offering a generous layout, massive windows, and a spa-like bath. Upstairs, a flexible loft provides endless possibilities for work, play, or relaxation. Coming 2025, the Dry Creek Ranch Community Center will span five manicured acres with courts, a pool, and an 8,840 sq ft clubhouse offering unmatched amenities. Home is under construction. Contact the listing agent for tours.
- Type:
- Single Family
- Sq.Ft.:
- 2,620
- Status:
- NEW LISTING
- Beds:
- 3
- Lot size:
- 0.12 Acres
- Baths:
- 3.00
- MLS#:
- 98929927
- Subdivision:
- Dry Creek Ranch
ADDITIONAL INFORMATION
This two-story Cedar floorplan offers one of the most compelling price points in Dry Creek Ranch and enjoys unparalleled access to the neighborhood’s top amenities, including the 5-acre community center, greenbelt, and organic farm. Step inside the wide entry, past the glass double-door office, and into the spacious great room—where a fireplace sits opposite of the covered patio. A wraparound chef’s kitchen is perfect for entertaining with endless countertop space, gorgeous cabinets, and a large pantry. Upstairs, the massive primary suite enjoys a large spa-like bath with an oversized walk-in closet and luxurious free-standing tub. The flexible loft rounds out the second floor with a wall of windows that provide ample natural light. Coming 2025, the Dry Creek Ranch Community Center will span five manicured acres with courts, a pool, and an 8,840 sq ft clubhouse offering unmatched amenities. Home is under construction. Contact the listing agent for tours.
$795,000
11645 N 24th Ave Boise, ID 83714
- Type:
- Single Family
- Sq.Ft.:
- 2,424
- Status:
- NEW LISTING
- Beds:
- 3
- Lot size:
- 0.09 Acres
- Year built:
- 2020
- Baths:
- 3.00
- MLS#:
- 98930199
- Subdivision:
- Cartwright Ranch
ADDITIONAL INFORMATION
Discover this thoughtfully designed 3-bedroom, 2.5-bathroom home in the desirable Cartwright Ranch neighborhood near Hidden Springs, Idaho. With 2,400 square feet, this home features a main-level primary suite, two additional upstairs bedrooms, and a versatile loft. The kitchen boasts high-quality Bosch appliances, and a three-car garage offers plenty of space for storage. This home provides access to incredible community amenities, including a pool, fitness center, and sports courts, plus additional perks found in the Hidden Springs area. Enjoy walking trails, open green spaces, a library, a general store, seasonal farmers markets, and a welcoming community hub. Whether you choose to rent it fully furnished or personalize it yourself, this home offers a comfortable and active lifestyle with modern conveniences.
- Type:
- Single Family
- Sq.Ft.:
- 1,809
- Status:
- NEW LISTING
- Beds:
- 4
- Lot size:
- 0.17 Acres
- Year built:
- 1992
- Baths:
- 2.00
- MLS#:
- 98929860
- Subdivision:
- Coventry Manor
ADDITIONAL INFORMATION
Located in the heart of NW Boise in the established Coventry Manor sub, this CHARMING and UPDATED home is a MUST SEE!! Recently RENOVATED, it features fresh interior/exterior paint, quartz countertops, new backsplashes, updated hardware, and newer flooring & HVAC. With a neutral color palette and thoughtful updates, the open floor plan is filled with natural light, accentuated by vaulted ceilings and shaker wainscotting. The living room features gorgeous built-in cabinetry & shelving, and the family room has a cozy brick fireplace. The split-bedroom design offers privacy, with the master suite boasting dual vanities and a walk-in closet. Step outside to the fully-fenced backyard, ideal for entertaining, gardening, or simply relaxing. The adorable front porch, shaded by a stunning Autumn Blaze Maple tree, adds to the home’s charm. Centrally located just minutes from downtown, the foothills, the greenbelt, whitewater park, and more, this home is a hub of convenience and Boise living at its best. Don’t miss it!!
$119,900
5456 N Glencrest Ln Boise, ID 83714
- Type:
- Other
- Sq.Ft.:
- 950
- Status:
- NEW LISTING
- Beds:
- 2
- Year built:
- 1979
- Baths:
- 1.00
- MLS#:
- 98929750
- Subdivision:
- Glenbrier
ADDITIONAL INFORMATION
Step into this beautifully updated 2-bedroom, 1-bath manufactured home, where an open floor plan, designer touches, and modern amenities create a perfect blend of style and comfort. The spacious layout highlights the beautiful flooring that flows seamlessly throughout, enhancing the home’s warm and inviting atmosphere. The living area features an inviting electric fireplace, while the kitchen shines with quartz countertops and a gas cooktop, combining sleek design with practicality. Two covered decks provide additional living space to relax, entertain, or enjoy the outdoors year-round. Outside, you'll find a fenced-in yard, perfect for pets or gardening, along with covered parking for your convenience. Additional highlights include an attached shop with power for hobbies or projects and a storage shed in the yard for extra storage. With its thoughtful updates, high-end finishes, and abundance of features, this home offers a stylish yet low-maintenance lifestyle. Don’t wait—schedule your showing today!
$649,900
12888 N 11th Ave Boise, ID 83714
- Type:
- Single Family
- Sq.Ft.:
- 2,201
- Status:
- NEW LISTING
- Beds:
- 3
- Lot size:
- 0.21 Acres
- Year built:
- 2008
- Baths:
- 3.00
- MLS#:
- 98929775
- Subdivision:
- Hidden Springs
ADDITIONAL INFORMATION
Nestled in the sought-after Hidden Springs community, this beautiful home offers the perfect blend of comfort and style. Hidden Springs is an oasis of tree-lined streets, expansive open spaces, scenic trails, a charming market, community garden, barn, school, swimming pool & more! Over 2200 sf residence on a premium lot. Brand new exterior paint and covered front porch create striking curb appeal. Inside, you’ll be welcomed with hardwood floors and an open layout with gas fireplace. The kitchen is a chef’s delight with granite countertops, a gas range, pantry and ample space to create. The primary suite and additional bedrooms are generously sized, complemented by a versatile office (has closet for a 4th bedroom). Step outside to enjoy the patio including a fully fenced, spacious east-facing backyard with mature landscaping -ideal for entertaining or peaceful relaxation. Low irrigation fees with dedicated watering setup, effortless watering for gardens and plants. This is more than a home—it’s a lifestyle.
- Type:
- Other
- Sq.Ft.:
- 1,404
- Status:
- Active
- Beds:
- 3
- Year built:
- 2005
- Baths:
- 2.00
- MLS#:
- 98929677
- Subdivision:
- Waterfront Park
ADDITIONAL INFORMATION
Prime location w/ easy access to the Boise River & Greenbelt! Beautifully updated home offering the perfect blend of convenience & outdoor living. Walk to nearby fairgrounds, shopping, & restaurants w/ the exciting development of a new 50 acre flagship park at the former horse track adjacent to the subdivision. Opening in 2026. Nestled in a well-maintained park, this 3 bedroom + office home features fresh interior paint, brand-new carpet & updated A/C unit. The kitchen boasts an island, new dishwasher & the water heater has also been replaced for added peace of mind. Move-in ready w/ the convenience of a washer & dryer included! Additional highlights include an extra-large carport, covered porch & a spacious 10x16 shed / shop - perfect for extra storage or projects. RV & additional parking available for $25/mo. Lot rent is an affordable $410/month w/ a flexible pet policy (subject to park approval). Must be owner-occupied & park management-approved for purchase. Don’t miss out on this fantastic opportunity!
$1,499,900
9296 W Sooty Grouse Ct. Boise, ID 83714
- Type:
- Single Family
- Sq.Ft.:
- 4,054
- Status:
- Active
- Beds:
- 5
- Lot size:
- 0.26 Acres
- Year built:
- 2024
- Baths:
- 5.00
- MLS#:
- 98929644
- Subdivision:
- Dry Creek Ranch
ADDITIONAL INFORMATION
This home is built on one of the best view lots in the community, where elevated living provides must-see mountains and valley scenery. Upon entry, this spacious layout effortlessly flows from room to room. The high-ceilings guide you past a well-lit office and secluded guest suite to a beautiful fireplace in the great room and gourmet kitchen—featuring a generous walk-in pantry. A private hallway leads you to the master suite, where you’re met with several large windows, a master bath with high-end finishes, and a large walk-in closet. Upstairs is an expansive loft that’s open to below, surrounded by three large bedrooms and a covered balcony with breathtaking views. Coming 2025, the Dry Creek Ranch Community Center will span five manicured acres with courts, a pool, and an 8,840 sq ft clubhouse with unparalleled amenities. Home is ready now. Contact listing agent for tours.
- Type:
- Single Family
- Sq.Ft.:
- 1,056
- Status:
- Active
- Beds:
- 3
- Lot size:
- 0.19 Acres
- Year built:
- 1978
- Baths:
- 2.00
- MLS#:
- 98929516
- Subdivision:
- Millstream Sub
ADDITIONAL INFORMATION
You'll love this beautifully updated home in a prime west Boise location! Remodeled from top to bottom, it boasts fresh interior & exterior paint, all-new windows that invite abundant natural light, & stylish new flooring throughout. The open design features a great room with a cozy brick fireplace, charming dining area, & a bright & functional kitchen. Home cooks will love the kitchen updates, including new lower cabinets, a stainless steel sink & faucet, & newly installed stainless appliances. Both bathrooms offer new vanities, fixtures, lighting, & shower/tub inserts. Step through the new sliding glass door to discover a spacious backyard with mature landscaping — perfect for adding a fire pit, swing set, or even a workshop! The exterior features new gutters & downspouts, plus convenient RV parking. The roof, HVAC system, & water heater are all newer, providing peace of mind. Located just minutes from shopping, dining, Hawks Baseball Stadium, & the Hyatt Hidden Lakes Nature Reserve, this home has it all!
$725,000
5500 N Pierce Park Boise, ID 83714
- Type:
- Land
- Sq.Ft.:
- n/a
- Status:
- Active
- Beds:
- n/a
- Lot size:
- 1 Acres
- Baths:
- MLS#:
- 98929483
- Subdivision:
- Elmer Davis
ADDITIONAL INFORMATION
Value is in the land. Residence is not habitable. In ground pool operated last Summer as Pat's Pool. There is a conditional use permit for the pool operation. Current condition of pool is winterized. Pool equipment is dated. No warranties on pool condition. Please do not attempt to access structures.
$1,588,073
13758 N Ruffed Grouse Way Boise, ID 83714
- Type:
- Single Family
- Sq.Ft.:
- 3,733
- Status:
- Active
- Beds:
- 4
- Lot size:
- 0.33 Acres
- Baths:
- 4.00
- MLS#:
- 98929447
- Subdivision:
- Dry Creek Ranch
ADDITIONAL INFORMATION
Step into the Siena, a stunning single-story home on a premium view lot. Through the spacious entry, find the well-lit office with double doors and the nearby club room, perfect for gatherings. Ahead, the heart of the home unfolds in an open, luxurious space composed of a great room, chef’s kitchen, dining area, and frame-glass wine room. A 60’ linear fireplace anchors the great room, while a massive L-shaped island acts as the kitchen’s centerpiece. Expansive multi-glass sliders line the back wall, connecting the indoors to a spacious covered patio that’s ideal for entertaining. The primary suite offers large windows, dual vanities, and dual walk-in closets. Experience these high-end finishes and custom details that make the Siena truly exceptional. Coming 2025, the Dry Creek Ranch Community Center will span five manicured acres with courts, a pool, and an 8,840 sq ft clubhouse with unparalleled amenities. Home is under construction, completing in March 2025. Contact listing agent for tours. Photos similar.
$685,000
6591 W Hammermill Dr Boise, ID 83714
- Type:
- Single Family
- Sq.Ft.:
- 2,006
- Status:
- Active
- Beds:
- 3
- Lot size:
- 0.13 Acres
- Year built:
- 2018
- Baths:
- 3.00
- MLS#:
- 98929343
- Subdivision:
- Millwell Place
ADDITIONAL INFORMATION
Discover your dream home nestled at the base of Boise’s foothills in the highly desirable Millwell Place. Step inside this meticulously maintained & thoughtfully designed single level, 3 bed + office, 2.5 bathroom, split-bedroom floor plan that centers around an inviting main living area, featuring stunning coffered ceilings, warm hardwood floors & cozy fireplace. The gourmet kitchen is a chef’s paradise, equipped w/custom cabinetry, stainless steel appliances, quartz countertops & a spacious walk-in pantry. Retreat to the primary suite complete w/luxurious full-tiled shower, a relaxing soaker tub, dual vanities & generous walk-in closet. Working from home has never felt more elevated in the dedicated home office trimmed w/wainscoting. Store your toys in the spacious tandem 3 car garage lined w/built-in storage. Minutes from downtown, the Ridge to Rivers trail system, Pierce Park Greens, Boise Whitewater Park, & the Greenbelt, this low-maintenance living home is perfectly positioned for an active lifestyle.
$1,350,000
6144 N Arney Ln Garden City, ID 83714
- Type:
- Other
- Sq.Ft.:
- 1,718
- Status:
- Active
- Beds:
- 5
- Lot size:
- 1.58 Acres
- Year built:
- 2000
- Baths:
- 4.00
- MLS#:
- 98929415
- Subdivision:
- Steins Sub
ADDITIONAL INFORMATION
Discover This Rare Gem! 1.58-acre property, zoned R-2, offering versatility, income opportunities, and development potential. This unique parcel features two homes: a 3-bedroom, 2-bath 1718 sq ft home built in 2000 with an upstairs bonus room and fenced backyard, plus a 1988 2-bedroom, 2-bath 938 sq ft mobile home with a carport. Additional amenities include a spacious open pole barn, two shops, and a storage shed, ideal for hobbies, equipment storage, or small business use. The expansive lot provides room for future development or multi-generational living. Whether you're seeking an income-generating property, space for your projects, or a prime investment, this property delivers. Conveniently located near Boise River & Garden City's amenities, this is an opportunity you don’t want to miss. Schedule your tour today!
$1,499,900
11265 N Elk Ridge Way Boise, ID 83714
- Type:
- Single Family
- Sq.Ft.:
- 3,180
- Status:
- Active
- Beds:
- 3
- Lot size:
- 0.45 Acres
- Year built:
- 2024
- Baths:
- 4.00
- MLS#:
- 98929403
- Subdivision:
- Cartwright Ranch
ADDITIONAL INFORMATION
Welcome to the Lemhi XL, where a spacious layout with abundant natural light invites you through every room. As you step through the front door, you’re greeted by large windows and a stunning vaulted main area. The vault flows seamlessly to the expansive covered patio, merging indoor and outdoor spaces for an open feel. To your left, the kitchen becomes the heart of the home, blending style and function. With high-end Thermador appliances and ample space, it allows you to cook and entertain while staying connected with guests. Each bedroom has its own en-suite bath, offering comfort and privacy. The large yard boasts stunning foothill views, creating the perfect setting for an outdoor oasis. Located in The Highlands at Cartwright Ranch, this home is part of a vibrant community with trails, parks, a pool, pickleball courts, a fitness center, and a clubhouse, offering the perfect balance of recreation and comfort.
$3,250,000
10201 N Horseshoe Bend Road Eagle, ID 83714
- Type:
- Land
- Sq.Ft.:
- n/a
- Status:
- Active
- Beds:
- n/a
- Lot size:
- 2.49 Acres
- Baths:
- MLS#:
- 98929397
- Subdivision:
- 0 Not Applic.
ADDITIONAL INFORMATION
Step into the heart of Eagle, Idaho with Stadium View Center at 10201 N Horseshoe Bend Road. This prime mixed-use development boasts a vibrant stadium-themed community hub that harmonizes gathering spaces, patio restaurants, and office/retail spaces, creating a dynamic "live, work, play" atmosphere. Anchored by housing, the C-1 Mixed Use zoned project is fully entitled, offering a unique opportunity surrounded by an underserved population. With beautiful views and a central location in Eagle, this high-attraction project near State Street and Highway 55 is set to draw visitors from multiple trade areas. The property features a range of space sizes from 200 to 17,060 SF, max contiguous perfect for retail and office use. Development agreement could potentially be modified and land sold for a new use.
- Type:
- Single Family
- Sq.Ft.:
- 2,138
- Status:
- Active
- Beds:
- 3
- Lot size:
- 0.06 Acres
- Year built:
- 2024
- Baths:
- 3.00
- MLS#:
- 98929296
- Subdivision:
- Fairview Acres
ADDITIONAL INFORMATION
Builder to contribute 1% towards buyer's closing costs or rate buydown if buyer uses Builder's preferred lender. Brand-new construction, thoughtfully designed to emulate high end homes in quality and style. This home is loaded with high-end features, including local custom-made cabinets, and modern quartz counters. The gourmet kitchen boasts a spacious pantry, perfect for culinary enthusiasts. The expansive primary en-suite offers a serene spa-like retreat. Situated on a private street, this site features a multi-sport court, along with a future playground. Located a few blocks from the beautiful Greenbelt with access to multiple parks, including Quinn's Pond and the expansive, under-construction 88-acre The Park at Expo Idaho. You can easily walk or bike to enjoy numerous wineries or breweries. There are endless outdoor recreational opportunities to enjoy just minutes away! This home offers an unparalleled blend of elegance, comfort, and convenience in a vibrant up and coming community.
$1,350,000
3590 Prospect Way Garden City, ID 83714
- Type:
- Townhouse
- Sq.Ft.:
- 2,136
- Status:
- Active
- Beds:
- 3
- Lot size:
- 0.05 Acres
- Year built:
- 2016
- Baths:
- 4.00
- MLS#:
- 98929406
- Subdivision:
- 0 Not Applicable
ADDITIONAL INFORMATION
Nestled along the banks of the river, this stunning three-story townhouse offers an exceptional living experience combining luxury, convenience, and privacy. With picturesque views of the river and proximity to nearby restaurants, shops, and a serene greenbelt, this end-unit home provides a harmonious blend of nature and urban amenities. Ideal for those seeking both modern comfort and a connection to the outdoors, this townhouse is perfect for anyone. Step inside, and you are greeted by the warmth of rich hardwood floors that extend throughout the main living spaces. The open floor plan on the main level is designed to maximize the natural daylight that pours in through large windows, creating a bright, airy ambiance. The living room is spacious and offers plenty of room for both relaxation and entertaining. Large windows frame beautiful river views, filling the space with soft, natural light that shifts with the seasons.
- Type:
- Other
- Sq.Ft.:
- 924
- Status:
- Active
- Beds:
- 2
- Year built:
- 1983
- Baths:
- 1.00
- MLS#:
- 98929197
- Subdivision:
- Shenandoah
ADDITIONAL INFORMATION
Welcome to your new home nestled in the desirable Shenandoah Estates 55+ gated community designed with a perfect blend of comfort, security and convenience. Bask in natural light through the newly replaced skylights (2024). Enjoy your morning coffee on your adorable front covered porch (redone 2024). Or spend time in your amazing workshop with tall ceiling, exhaust fan, workbenches and electrical. This charming home features a new roof (2024), vaulted ceilings, spacious primary bedroom with large closet, washer &dryer, refrigerator, nice yard, large carport and outdoor storage. Lots of character inside and out of this move-in ready gem! Centrally located with restaurants, shopping and entertainment all within walking distance. The peaceful and friendly community includes several amenities such as a community pool, cozy clubhouse with billiards, dog park and RV storage available.
$1,074,912
7435 W Diamond Lake Dr. Boise, ID 83714
- Type:
- Single Family
- Sq.Ft.:
- 3,361
- Status:
- Active
- Beds:
- 4
- Lot size:
- 0.21 Acres
- Year built:
- 2024
- Baths:
- 4.00
- MLS#:
- 98929184
- Subdivision:
- Dry Creek Ranch
ADDITIONAL INFORMATION
This home boasts nearly every feature and option homeowners want in the beautiful Eagle Foothills. Upon entry, you’re greeted by a spacious great room with an open-to-above effect that maximizes the space and enables large windows to flood the area with natural light. Steps away, the gourmet kitchen is an entertainer's dream, offering extensive countertops, ample cabinetry, covered patio access, and a generous island overlooking the great room’s cozy fireplace. The primary on the main floor is an oasis of luxury and smart design—fitted with a free-standing tub, tiled shower, and massive walk-in closet. Upstairs, a versatile loft provides a secondary living or gathering space. Coming 2025, the Dry Creek Ranch Community Center will span an impressive 5-acre site, offering pickleball, basketball, and volleyball courts, a soccer field, a pool, and an 8,840 sq. ft. Clubhouse with exceptional amenities. This home is ready now. Contact the listing agent for private tours.

The data relating to real estate for sale on this website comes in part from the Internet Data Exchange program of the Intermountain MLS system. Real estate listings held by brokerage firms other than this broker are marked with the IDX icon. This information is provided exclusively for consumers’ personal, non-commercial use, that it may not be used for any purpose other than to identify prospective properties consumers may be interested in purchasing. 2024 Copyright Intermountain MLS. All rights reserved.
