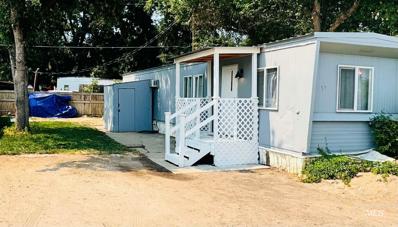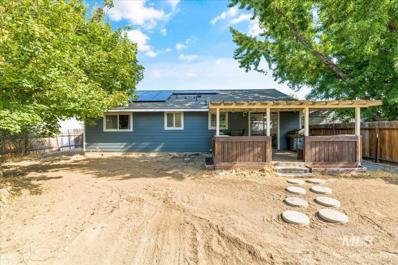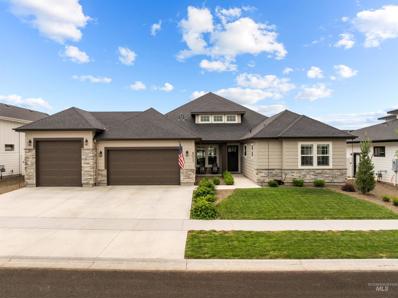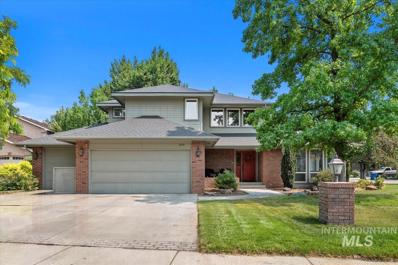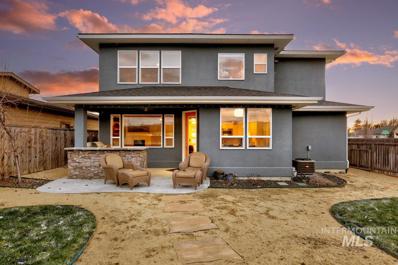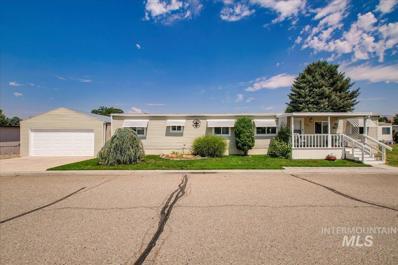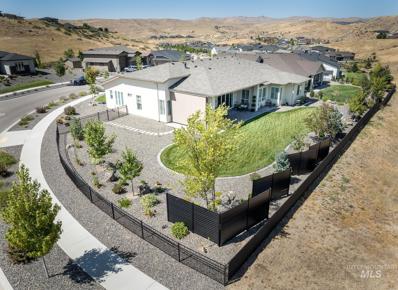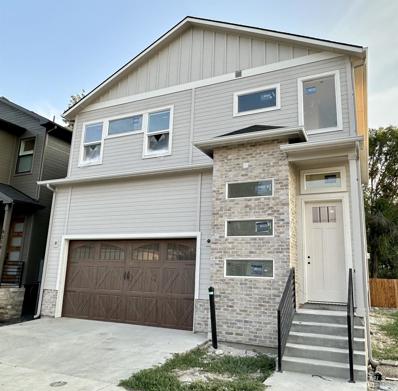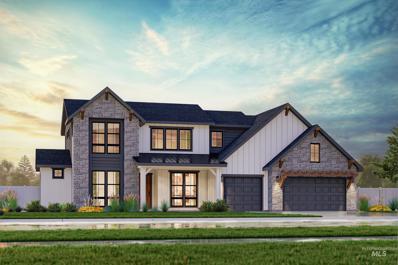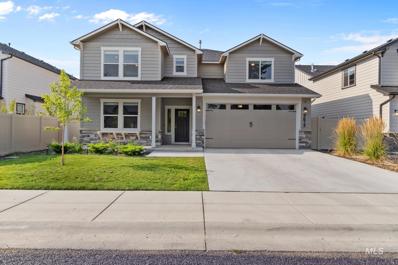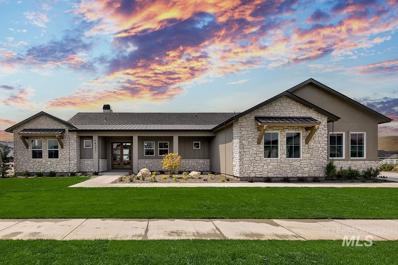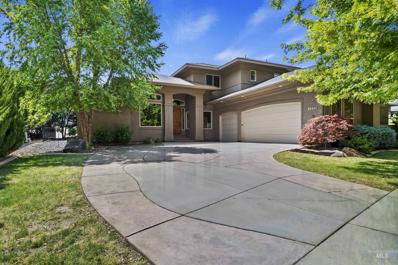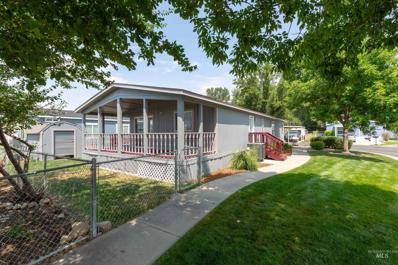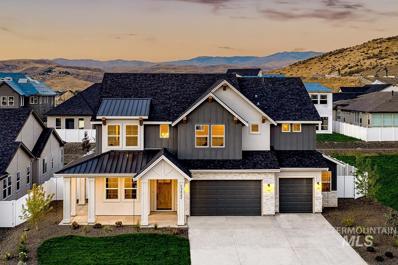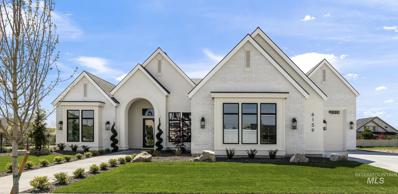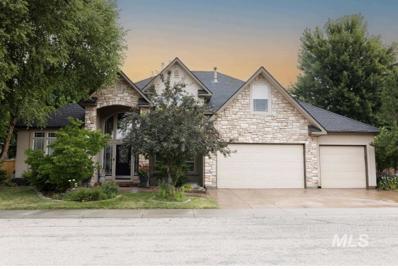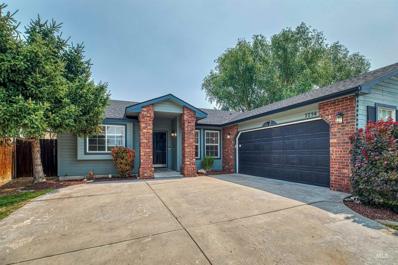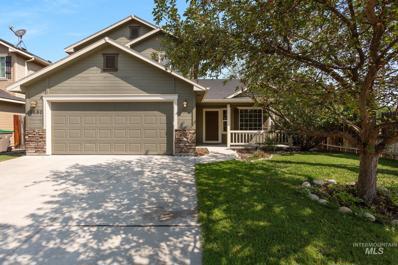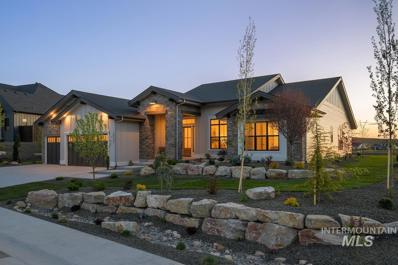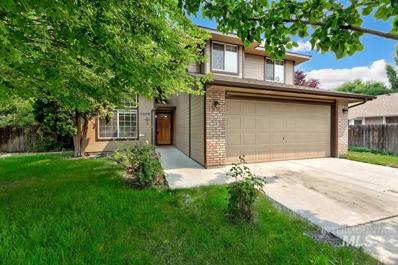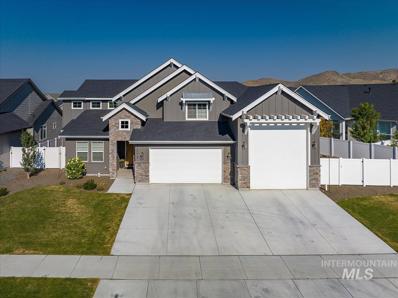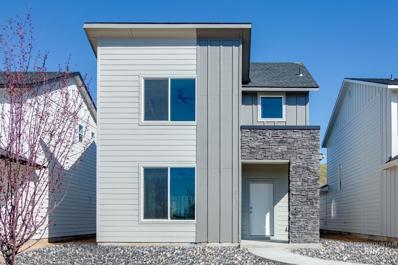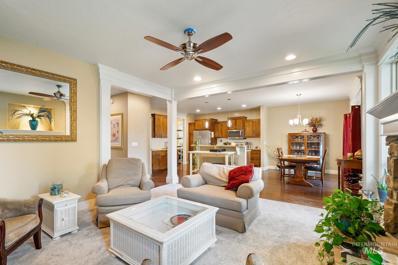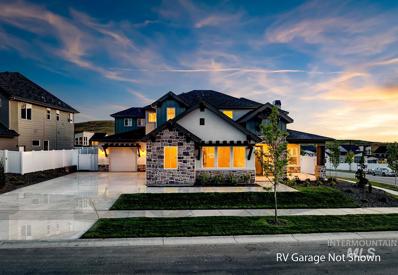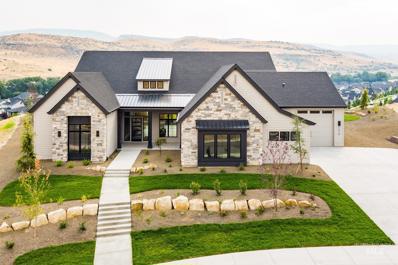Garden City ID Homes for Rent
- Type:
- Other
- Sq.Ft.:
- 640
- Status:
- Active
- Beds:
- 2
- Year built:
- 1964
- Baths:
- 1.00
- MLS#:
- 98919977
- Subdivision:
- Circle C Mobile Home Park
ADDITIONAL INFORMATION
Enjoy a nicely updated affordable home in a nice community in Garden City. Located close to downtown Boise. Home has been recently remodeled with newer flooring, paint, new roof and countertops. Home includes a newer washer and dryer stackable set. Nice sized yard with beautiful shade. Comes with a storage shed. Enjoy the low lot rent of $675 per month and very low annual taxes for this centrally located manufactured home. Seller will cover your first month lot rent with a full price offer. Owner will Carry option available with at least 25k down.
$405,000
7055 W Saxton Dr Boise, ID 83714
- Type:
- Single Family
- Sq.Ft.:
- 1,181
- Status:
- Active
- Beds:
- 3
- Lot size:
- 0.16 Acres
- Year built:
- 1987
- Baths:
- 2.00
- MLS#:
- 98919902
- Subdivision:
- Saddleback Park
ADDITIONAL INFORMATION
Discover exceptional value in this centrally located NW Boise gem! Perfect as a starter home or investment property, this residence offers 3 bedrooms, 2 baths, and a 2-car garage. Step outside to an oversized covered deck that opens to a freshly primed and leveled backyard, ready for your personal touch. The home boasts a fully owned & transferable 10-panel, 3 KW solar system, ensuring energy efficiency. Enjoy picturesque foothills views and quick access to Optimist Sports Complex, hiking and biking trails, and the Boise River Greenbelt. Just 10 minutes from Downtown Boise and HWY 55, this property is a fantastic opportunity! New Water Heater in 2024.
$1,199,000
8033 W Sparks Lake Dr Boise, ID 83714
- Type:
- Single Family
- Sq.Ft.:
- 3,076
- Status:
- Active
- Beds:
- 4
- Lot size:
- 0.27 Acres
- Year built:
- 2022
- Baths:
- 3.00
- MLS#:
- 98919873
- Subdivision:
- Dry Creek Ranch
ADDITIONAL INFORMATION
Better than new! Beautiful highly upgraded home in the desired neighborhood of Dry Creek Ranch. This 3076 sqft one story home features 4 bedrooms, 2.5 bath, boat garage and 3 car garage with cabinets . The open concept centers around the kitchen with a leathered granite island, 800 series Bosch appliances, Thermador gas range and hood that chefs will envy. Enjoy the indoor/outdoor feel with the expansive 3 panel sliding door leading to the large covered patio with extended pavers. Cozy up around the 42 in fireplace in the family room with surround sound. Some other features of the home include plantation shutters, Norman shades, air purifier, water softener, humidifier, tankless water heater with recirculation loop, Web coating on garage floor, interior walls insulated, and 230 volt outlet in garage. The primary bedroom and family room has been expanded to allow a more open space. Enjoy the luxurious primary closet with custom shoe rack and cabinet.
$620,000
6300 N River Tree Boise, ID 83714
- Type:
- Single Family
- Sq.Ft.:
- 2,103
- Status:
- Active
- Beds:
- 3
- Lot size:
- 0.2 Acres
- Year built:
- 1993
- Baths:
- 3.00
- MLS#:
- 98919840
- Subdivision:
- LeaderS River
ADDITIONAL INFORMATION
Nestled just steps away from two separate Greenbelt entrances, this home offers the perfect blend of convenience and tranquility. Enjoy the scenic beauty of the Boise River as you bike to the charming locales of Eagle and the vibrant parks and eateries of Garden City. The spacious, open-concept layout features 3 bedrooms and 3 baths, with a natural, seamless flow between the kitchen and family room, perfect for entertaining. Large windows flood the home with gorgeous natural light in all seasons. Recent updates include a new furnace and AC with dual-zone upgrade, remodeled master and guest bathrooms featuring dual vanities and a heated/jetted tub in the master, and new kitchen appliances. The large corner lot is set on a private cul-de-sac and is surrounded by mature trees, making the home feel secluded. This beautiful home has everything you need for comfortable and convenient Greenbelt living!
$648,000
6976 N Sunglow Ave Boise, ID 83714
- Type:
- Single Family
- Sq.Ft.:
- 2,184
- Status:
- Active
- Beds:
- 4
- Lot size:
- 0.14 Acres
- Year built:
- 2016
- Baths:
- 3.00
- MLS#:
- 98919832
- Subdivision:
- Fairmount Square
ADDITIONAL INFORMATION
Immerse yourself in this stylish modern home perfectly located in coveted NW Boise nestled between the foothills & the Boise River. Spacious open floor plan invites social gatherings & entertaining. A great room flooded with natural light through large windows frames the unparalleled mountain views & is home to a cozy fireplace centered around the modern chef’s kitchen w/custom cabinetry, quartz counters, ss appliances & walk in pantry. Hardwood flooring accentuates the living/dining space. Mature landscaping is the backdrop for year-round entertainment in your secluded backyard oasis featuring a covered patio & outdoor kitchen. Upstairs hosts the private master suite w/mountain views from bed & bath. Soaking tub, tile shower & massive walk-in closet connects to a generous laundry+ 3 more beds & full bath. Main lvl office is perfect for remote working. Oversized garage + storage. Corner lot– small community! Enjoy the luxury of being minutes from foothills trails, Boise River, Greenbelt & downtown all in one!
$109,900
5381 N Glencrest Boise, ID 83714
- Type:
- Other
- Sq.Ft.:
- 1,046
- Status:
- Active
- Beds:
- 2
- Year built:
- 1979
- Baths:
- 1.00
- MLS#:
- 98919796
- Subdivision:
- Glenbrier
ADDITIONAL INFORMATION
Priced Reduced! One of the best locations in this wonderful 55+ community-Glenbrier Park! Excellent lot with highly sought out and rare 2 car garage! This beautiful 1046 sq.ft. updated home offers, 2 bed/1 bath with all the extras. Recent updates include, LVP flooring, carpet, windows, tape & textured walls & new blinds. You will love the factory 8'x15' kick out, additional 19'x8' sunroom, 3'8"x20' additional storage off of garage & secure dog run. kitchen has tons of cabinets space & breakfast bar. Shower has safety hand bars. Glenbrier Park is located in central location near shopping & entertainment. & has community center, monthly events, & optional RV Parking. Lot Rent is $950/month. Owner pays power, garbage, & Water/Sewer (prorated monthly). a $500 Security Deposit is required at closing. Buyer must qualify by applying to Granger Senior Estates. $30 App Fee for each adult applicant.
$967,900
5016 W Avimor Dr Boise, ID 83714
- Type:
- Single Family
- Sq.Ft.:
- 2,684
- Status:
- Active
- Beds:
- 3
- Lot size:
- 0.37 Acres
- Year built:
- 2021
- Baths:
- 3.00
- MLS#:
- 98919759
- Subdivision:
- Avimor
ADDITIONAL INFORMATION
**PRICE IMPROVEMENT** Don't miss this amazing custom built home in the highly sought after Avimor Community. You're stepping into luxury from the minute you walk in the front door where you’re greeted by big windows that soak in all the natural beauty and upgrades at every turn. This home offers all the amenities of a village community including a Community Center, convenience store, coffee shop, brewery, and new for 2024 - Charter School. Just a short jaunt from town you can fully escape the big city for your day-to-day needs and explore thousands of acres of open space and hundreds of miles of trails just outside your door. Just some of the upgrades include quartz countertops in the kitchen and bathrooms, pull-out cabinets with soft close doors in the kitchen, 4 inch shutters throughout, huge master closet, gas bbq line, impeccable landscaping, an added privacy fence and porch screens in the back so you can enjoy some extra privacy. Come check out this home, fall in love and move into your forever home!
- Type:
- Single Family
- Sq.Ft.:
- 2,116
- Status:
- Active
- Beds:
- 3
- Lot size:
- 0.06 Acres
- Year built:
- 2024
- Baths:
- 4.00
- MLS#:
- 98919794
- Subdivision:
- Fairview Acres
ADDITIONAL INFORMATION
Discover the epitome of modern living in this under-construction, 3-bedroom, 3.5-bathroom home nestled on a private cul-de-sac. Boasting high-end features, the property showcases quartz countertops, custom-made cabinets, and a gourmet kitchen designed to impress. Each of the three spacious bedrooms offers its own en-suite bathroom, ideal for house hacking or hosting renters. Step outside to enjoy a multi-sport court, perfect for active lifestyles. Located just a few blocks from the scenic Greenbelt and Boise River, this home provides easy access to abundant recreational activities. Embrace luxury, convenience, and outdoor adventure in one perfect package.
$1,174,514
13529 N Tierra Linda Way Boise, ID 83714
- Type:
- Single Family
- Sq.Ft.:
- 3,639
- Status:
- Active
- Beds:
- 5
- Lot size:
- 0.3 Acres
- Year built:
- 2024
- Baths:
- 5.00
- MLS#:
- 98919670
- Subdivision:
- Dry Creek Ranch
ADDITIONAL INFORMATION
This new home is a statement! Set on a beautiful lot in the desirable Dry Creek Hills, this Plateau floorplan features oversized rooms, luxurious features, and gorgeous finishes. Step inside to a great room with two-story towering ceilings that create an open to below effect. The entertainment potential is endless with its spacious floor plan, chef’s kitchen, and expanded dining area with wall-to-wall windows, including a glass slider that leads to the covered patio. The private master suite and full guest suite on the main level are loaded with premium amenities and upstairs includes a generous loft area at the heart of several large bedrooms. Home is under construction, ready December 2024. Photos similar. Coming 2024 the Dry Creek Ranch Community Center will encompass a 5-acre manicured site with pickleball, basketball, and volleyball courts as well as a regulation sized soccer field, an 8,840 SqFt clubhouse and pool complete with unprecedented amenities.
$665,000
9675 W Arnold Rd Boise, ID 83714
- Type:
- Single Family
- Sq.Ft.:
- 2,992
- Status:
- Active
- Beds:
- 4
- Lot size:
- 0.12 Acres
- Year built:
- 2022
- Baths:
- 3.00
- MLS#:
- 98919606
- Subdivision:
- Randall Acres S
ADDITIONAL INFORMATION
Stunning home & prime location. This home was built in 2022 and it's nearly 3,000 sq. ft. residence features 4 bedrooms, 3 bathrooms, & a versatile bonus room upstairs. Enjoy the elegance of the modern kitchen, complete with a walk-in pantry, breakfast bar, & built-in desk. The thoughtfully designed mudroom keeps your space organized & clutter-free. A convenient downstairs bedroom with a full bathroom offers privacy & flexibility for guests or family members. Retreat to the large owner's suite, where you’ll find the on suite bathroom with dual vanities, a relaxing tub, a walk-in shower, & an expansive walk-in closet. The covered patio is perfect for outdoor entertaining, while the oversized, insulated garage provides ample space for your vehicles & storage needs. Located in a sought-after area just a few streets from Eagle and near Boise's greenbelts, the Boise River, foothills, downtown, schools, & shopping. This home combines modern comforts with an unbeatable location. No HOA!
$1,470,443
14353 N Woodpecker Avenue Boise, ID 83714
- Type:
- Single Family
- Sq.Ft.:
- 2,769
- Status:
- Active
- Beds:
- 3
- Lot size:
- 0.49 Acres
- Year built:
- 2024
- Baths:
- 3.00
- MLS#:
- 98919597
- Subdivision:
- Dry Creek Ranch
ADDITIONAL INFORMATION
Get a 5.50% interest rate when you buy this home before August 30th and close by November 7th 2024. Save hundreds every month and thousands over the life of your loan, increasing your buying power. Terms and conditions apply, see a new home specialist for details. This beautiful new home with a boat bay sits on a ½-acre lot in the coveted Estates neighborhood of Dry Creek Ranch. Step inside and enjoy the beautiful front to back views through the home. The great room is filled with natural light flowing into the home from the tall windows and open layout. The covered patio is one of the home’s thoughtful highlights given its sheer size and the ways in which it brings the outside in. The master suite features views out the back and a gorgeous master bath with a soaker tub, dual vanities, large walk-in shower, and plenty of closet space. The other side of the home includes the other two bedrooms, which share a bathroom and both benefit from views because of the intentional layout.
$1,086,780
12250 N Upper Ridge Pl Boise, ID 83714
- Type:
- Single Family
- Sq.Ft.:
- 3,684
- Status:
- Active
- Beds:
- 4
- Lot size:
- 0.24 Acres
- Year built:
- 2006
- Baths:
- 4.00
- MLS#:
- 98919586
- Subdivision:
- Hidden Springs
ADDITIONAL INFORMATION
Welcome to this exquisite view home nestled in the highly sought-after community of Hidden Springs, located in the picturesque Northwest Boise foothills. The main level boasts a luxurious master suite featuring a gas fireplace, dual vanities, a walk-in closet, and french doors that open to the patio with stunning foothills views. The main level also features an office, formal dining room, expansive great room with views of the foothills. The kitchen features granite countertops, large island, stainless steel appliances and a large walk-in pantry. Upstairs you will find 3 additional bedrooms jack and Jill bathroom, large bonus room for entertaining, movie nights, play room, or extra living space with access to a charming veranda that overlooks the courtyard and offers panoramic views of the foothills. Enjoy access to the amazing amenities Hidden Springs has to offer, including a fitness facility, pools, community center, community garden, dog park, local restaurants and more!
$214,900
5139 W Elaynea Garden City, ID 83714
- Type:
- Other
- Sq.Ft.:
- 1,568
- Status:
- Active
- Beds:
- 3
- Year built:
- 2000
- Baths:
- 2.00
- MLS#:
- 98919572
- Subdivision:
- Waterfront Park
ADDITIONAL INFORMATION
Walking access to the Boise River and Greenbelt! Located in a very well maintained park, this remodeled home has new interior and exterior paint, new roof, new carpet, light fixtures and updated kitchen and bathrooms. Move in ready! Fenced and landscaped corner lot, carport and covered porch. RV/additional parking is available for $25/mo. Lot rent is $455/ month. Walk to the fairgrounds, shopping and restaurants. Flexible pet policy, must be owner occupied and approved by park management to buy.
$1,066,924
13422 N Tierra Linda Way Boise, ID 83714
- Type:
- Single Family
- Sq.Ft.:
- 3,208
- Status:
- Active
- Beds:
- 4
- Lot size:
- 0.27 Acres
- Year built:
- 2024
- Baths:
- 3.00
- MLS#:
- 98919567
- Subdivision:
- Dry Creek Ranch
ADDITIONAL INFORMATION
Get a 5.5% interest rate when you buy this home in August and close by November 7th, 2024. Save hundreds every month and thousands over the life of your loan, increasing your buying power. Terms and conditions apply, see a new home specialist for details. This Clearwater floorplan features an exceptional layout at one of the best prices you’ll find for a two-story home in Dry Creek Ranch. The office, which can be converted to a fifth bedroom, is positioned just off the main entry. The upstairs contains four bedrooms and a large open-to-below space. The luxurious master suite fills half of the upstairs living spaces and includes a large master bath and spacious walk-in closet. Coming 2024 the Dry Creek Ranch Community Center will encompass a 5-acre manicured site with pickleball, basketball, and volleyball courts as well as a regulation-sized soccer field, an 8,840 Sq Ft clubhouse and pool. Home is ready now. Contact the listing agent for private tours.
$1,650,000
20185 N Swire Green Way Boise, ID 83714
- Type:
- Single Family
- Sq.Ft.:
- 3,590
- Status:
- Active
- Beds:
- 4
- Lot size:
- 0.21 Acres
- Year built:
- 2024
- Baths:
- 4.00
- MLS#:
- 98919548
- Subdivision:
- Avimor
ADDITIONAL INFORMATION
Single level masterpiece by O2 Construction. This home won 6 awards and best overall in the Spring 2024 Parade of Homes and boasts custom finishes at every turn. Built ins, a hidden room in the office that accommodates a full size safe. This home features 4 bedrooms, 3.5 bathrooms,42' RV garage with tons of extra storage space that can accommodate 4. 16' four panel multi slide will open the entire back wall of the living room. Dual laundry rooms, Wolf appliances, designated work out space off of the primary bedroom, full guest suite designated beverage center. You don't want to miss this! Even better? You can stake your claim now and make your own custom selections. Truly make it yours and love where you live. Other 1/2 acre lots available!
- Type:
- Single Family
- Sq.Ft.:
- 2,805
- Status:
- Active
- Beds:
- 4
- Lot size:
- 0.21 Acres
- Year built:
- 2001
- Baths:
- 3.00
- MLS#:
- 98919494
- Subdivision:
- Osprey Meadows
ADDITIONAL INFORMATION
Ready for life near the Boise Green Belt? Home is located in highly desirable subdivision Osprey Meadows. It's a short 5 minute walk to greenbelt and Boise River. This home foyer welcomes you with soaring ceilings and abundant light from the numerous windows and south facing entrance. Enjoy main level living with the office, primary suite and formal dining leading to an open floor plan with large living room, breakfast nook and spacious kitchen. The heart of this home is the kitchen with granite counter tops, Island, stainless appliances and a large pantry. The outdoor space is perfect for entertaining with shade in the evening and no back neighbors.
$489,900
7754 N Dodgin Avenue Boise, ID 83714
- Type:
- Single Family
- Sq.Ft.:
- 1,332
- Status:
- Active
- Beds:
- 3
- Lot size:
- 0.16 Acres
- Year built:
- 2001
- Baths:
- 2.00
- MLS#:
- 98919273
- Subdivision:
- Matlock Place
ADDITIONAL INFORMATION
This home is situated in one of the best areas of NW Boise nearby endless outdoor activities & amenities. Easily access the foothills trails, the Boise Greenbelt, the Optimist Sports Park, or the nearby dog park. Inside find an open concept living room w/ high ceilings & a solar tube allowing in ample natural light. Kitchen boasts a large island, ideal for entertaining that features a dramatic waterfall edge. Split floor plan offers privacy in the large primary suite that has a walk-in closet & bathroom w/ double vanities. Flex room off of the great room is perfect for a home office or would make a great reading nook. Barn door separates the additional bedrooms & bathroom providing an additional noise barrier & privacy to sleeping family or guests. Backyard is the perfect size for relaxing or bbq’s while being easily maintainable so you can get out & explore. Large double gate gives the opportunity to create RV parking along the side of the home. Renovated in 2021 including new roof, gutters, fixtures & HVAC.
$465,000
6680 W Deangelis Boise, ID 83714
- Type:
- Single Family
- Sq.Ft.:
- 1,420
- Status:
- Active
- Beds:
- 3
- Lot size:
- 0.16 Acres
- Year built:
- 2010
- Baths:
- 3.00
- MLS#:
- 98919275
- Subdivision:
- Moorgate Square
ADDITIONAL INFORMATION
Beautifully maintained home in quiet neighborhood is move in ready washer, dryer and refrigerator are all included. Located in highly desirable Nw Boise neighborhood walking distance to schools, golf, foothills and the Boise River. The home features hardwood floors, rich knotty alder cabinets and granite counter tops. Oversized backyard with large concrete patio perfect for entertaining and large enough for separate garden area. Home is on a dead-end street with no side neighbors.
$1,450,000
11333 N 17th Way Boise, ID 83714
- Type:
- Single Family
- Sq.Ft.:
- 3,030
- Status:
- Active
- Beds:
- 4
- Lot size:
- 0.49 Acres
- Year built:
- 2024
- Baths:
- 3.00
- MLS#:
- 98919296
- Subdivision:
- Cartwright Ranch
ADDITIONAL INFORMATION
Embark on a journey of luxury with the Bennett Valley floor plan, nestled in the picturesque Boise foothills at The Highlands in Cartwright Ranch. This single-level gem offers four bedrooms, a flex room, and an office. Experience culinary delight in the gourmet kitchen, complete with a butler pantry and top-of-the-line Thermador appliances, including the gorgeous 48" fridge that is the first of its kind on the West Coast. The three-car garage includes extra space for a mechanical room and workshop. The Highlands at Cartwright Ranch present home sites with phenomenal views of the Boise Foothills and one-of-a-kind home designs.
$425,000
5079 N Hertford Boise, ID 83714
- Type:
- Single Family
- Sq.Ft.:
- 1,514
- Status:
- Active
- Beds:
- 3
- Lot size:
- 0.15 Acres
- Year built:
- 1991
- Baths:
- 3.00
- MLS#:
- 98919083
- Subdivision:
- Coventry Manor
ADDITIONAL INFORMATION
Northwest Boise Gem!! Nestled in the sought-after Coventry Manor neighborhood, this charming home offers a perfect blend of comfort and convenience. Located just minutes from river recreation and the scenic Greenbelt, it provides easy access to downtown Boise. Situated in a quiet cul-de-sac, the home offers tranquility while being close to hiking trails in the Boise Foothills. This cozy abode features a warm, inviting interior, a spacious backyard for outdoor gatherings, and proximity to both nature and city amenities, making it an ideal retreat for active urban dwellers. Enjoy mature landscaping and fruit trees, this yard is a welcoming canvas for the gardener in you.
$1,189,000
14075 N Quail Covey Ln. Boise, ID 83714
- Type:
- Single Family
- Sq.Ft.:
- 3,236
- Status:
- Active
- Beds:
- 5
- Lot size:
- 0.26 Acres
- Year built:
- 2021
- Baths:
- 4.00
- MLS#:
- 98919068
- Subdivision:
- Dry Creek Ranch
ADDITIONAL INFORMATION
Discover your dream home in the desirable Dry Creek Ranch community! This stunning residence offers 5 spacious bedrooms and 4 luxurious bathrooms, providing ample space for family and guests. The gourmet kitchen is a chef's delight, featuring Bosch appliances, ample cabinetry, and a large center island perfect for entertaining. The first-floor master suite is a private retreat, complete with a spa-like bathroom and walk-in closet. The 46-foot RV garage offers exceptional storage and convenience. Embrace elegance and comfort in this exquisite home—your perfect sanctuary awaits!
$476,990
8768 Hill Road Pkwy Boise, ID 83714
- Type:
- Single Family
- Sq.Ft.:
- 1,817
- Status:
- Active
- Beds:
- 3
- Lot size:
- 0.09 Acres
- Year built:
- 2024
- Baths:
- 3.00
- MLS#:
- 98918935
- Subdivision:
- Hill Road
ADDITIONAL INFORMATION
This brand new home located in vibrant Boise, Idaho welcomes you with open arms. Pop into the Caribou 1817 and be amazed! The modern, open layout gives you a grand feeling without all the extra square footage. Extend your home to the outdoors patio while you entertain from the kitchen island. The kitchen comes with stainless steel appliances and stylish solid surface countertops, adding both functionality and aesthetics to the kitchen. Sneak away to the tech space to find your own privacy or hide away upstairs in the primary suite with its walk-in closet and en suite bathroom. Photos are similar. All selections are subject to change without notice, please call to verify.
$659,000
6499 W Dufferin Ct. Boise, ID 83714
- Type:
- Single Family
- Sq.Ft.:
- 2,517
- Status:
- Active
- Beds:
- 4
- Lot size:
- 0.1 Acres
- Year built:
- 2010
- Baths:
- 3.00
- MLS#:
- 98918910
- Subdivision:
- Panther Creek
ADDITIONAL INFORMATION
OPEN HOUSE SAT & SUN, SEPTEMBER 21 & 22, 12-2 PM. Desirable NW Boise. Beautiful and spacious with a terrific, open floor plan! Kitchen has island with breakfast bar, granite counters, gas range, & new light fixtures! New carpeting downstairs. Hand scraped wood floors. Dual-zone HVAC provides separate climate control for upstairs & down. Covered & shaded patio. The small park behind the house provides great open space and privacy! Lovely mature trees. Great room downstairs & family room upstairs Big master suite with shower & tub. All 3 upstairs bedrooms are light, bright, & have walk-in closets. Upstairs laundry room is very convenient. House has been well maintained. Near foothills, golf courses, downtown, restaurants, shopping, green belt, hiking and biking trails, & schools! HOA maintains landscaping. All you do is enjoy! Newer water heater and garage door opener. Fabulous Energy Star rated home with solar panels! Very motivated seller. Will consider all serious offers. Agent is owner.
$1,348,619
13465 N Blue Grouse Pl. Boise, ID 83714
- Type:
- Single Family
- Sq.Ft.:
- 4,332
- Status:
- Active
- Beds:
- 4
- Lot size:
- 0.21 Acres
- Year built:
- 2024
- Baths:
- 4.00
- MLS#:
- 98918874
- Subdivision:
- Dry Creek Ranch
ADDITIONAL INFORMATION
Nestled into a cul-de-sac, this home is a modern marvel built for luxury and recreation. Outfitted with RV garage and shop, the two-story open floor plan starts through the covered porch and leads you into the great room, complete with a cozy fireplace and massive windows that invite you to enjoy the extended covered patio. Just off the great room, the sleek design and functional aspects of the gourmet kitchen make perfect for entertaining, including tall cabinets, buffet bar and wraparound butler’s pantry. The master suite is an oasis to refresh and recuperate, featuring a sunlit lounge, free-standing tub and enormous walk-in closet. Coming 2024, the Dry Creek Ranch Community Center will encompass a 5-acre manicured site with pickleball, basketball, and volleyball courts as well as a regulation sized soccer field, an 8,840 SqFt clubhouse and pool complete with unprecedented amenities. Home is under construction with a November 2024 completion date and requires listing agent for private tours. Photos similar.
$1,725,000
11710 N Elk Ridge Way Boise, ID 83714
- Type:
- Single Family
- Sq.Ft.:
- 3,427
- Status:
- Active
- Beds:
- 4
- Lot size:
- 0.6 Acres
- Year built:
- 2024
- Baths:
- 4.00
- MLS#:
- 98918835
- Subdivision:
- Cartwright Ranch
ADDITIONAL INFORMATION
Known for luxuriously appointed finishes, craftsmanship and quality…welcome to the “Wyatt Matthew” by James Clyde Homes. This designer home features a highly sought-out 4-bedroom floor plan with exquisite lighting. Expansive windows frame stunning foothills view from a premium lot. A spacious covered patio with custom gas firepit invites year-round outdoor living. Inside a vaulted great room, wooden beams add architectural detail, and a cozy fireplace adds warmth and charm. Open to the exceptional kitchen, culinary considerations include sleek Thermador appliances. Owners will appreciate the luxurious owner's suite boasting a breath-taking view. A free-standing soaking tub and spa-like shower invite relaxation. Experience the cavernous 3+ car garage. 12 x 12 ft garage door on deep boat bay for all your toys. Epoxy flooring and concealed mechanical room keep it all clean. Gorgeous full landscaping. Experience the pinnacle of modern living in this well-appointed property. This one has it all! BTVAI

The data relating to real estate for sale on this website comes in part from the Internet Data Exchange program of the Intermountain MLS system. Real estate listings held by brokerage firms other than this broker are marked with the IDX icon. This information is provided exclusively for consumers’ personal, non-commercial use, that it may not be used for any purpose other than to identify prospective properties consumers may be interested in purchasing. 2024 Copyright Intermountain MLS. All rights reserved.
Garden City Real Estate
The median home value in Garden City, ID is $326,400. This is higher than the county median home value of $309,300. The national median home value is $219,700. The average price of homes sold in Garden City, ID is $326,400. Approximately 54.69% of Garden City homes are owned, compared to 38.23% rented, while 7.07% are vacant. Garden City real estate listings include condos, townhomes, and single family homes for sale. Commercial properties are also available. If you see a property you’re interested in, contact a Garden City real estate agent to arrange a tour today!
Garden City, Idaho 83714 has a population of 11,637. Garden City 83714 is less family-centric than the surrounding county with 26.95% of the households containing married families with children. The county average for households married with children is 35.29%.
The median household income in Garden City, Idaho 83714 is $43,656. The median household income for the surrounding county is $60,151 compared to the national median of $57,652. The median age of people living in Garden City 83714 is 45.9 years.
Garden City Weather
The average high temperature in July is 88 degrees, with an average low temperature in January of 23.3 degrees. The average rainfall is approximately 17.6 inches per year, with 55.7 inches of snow per year.
